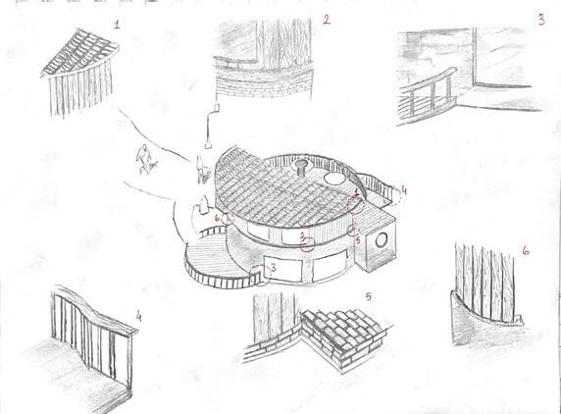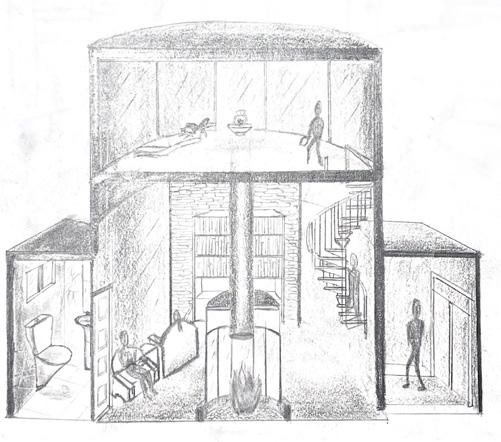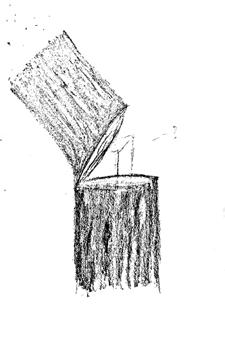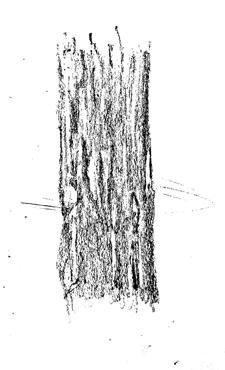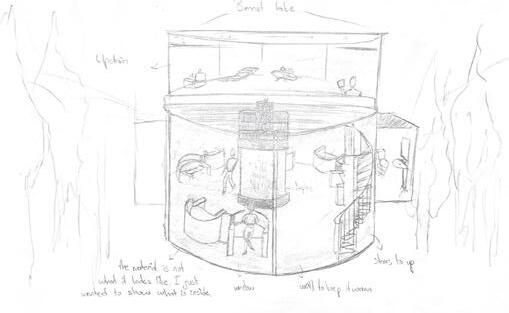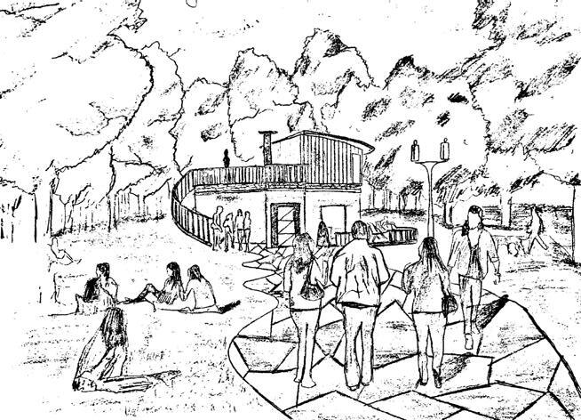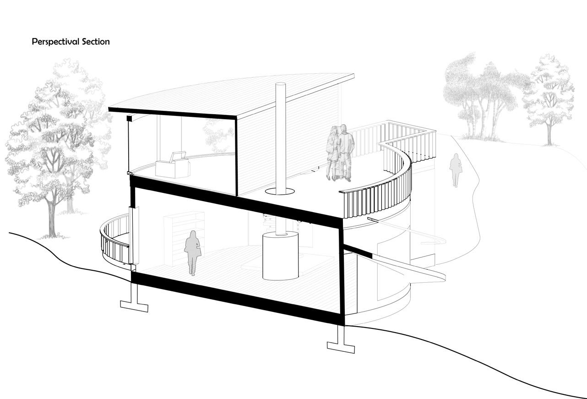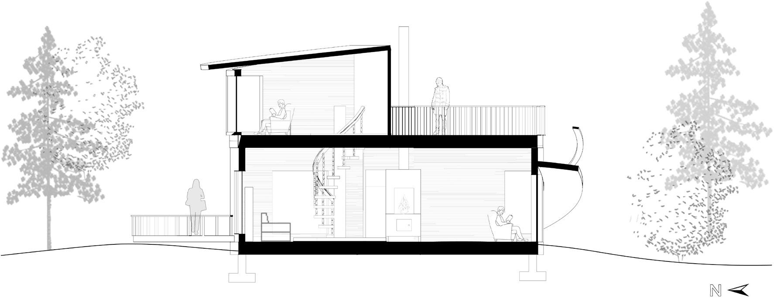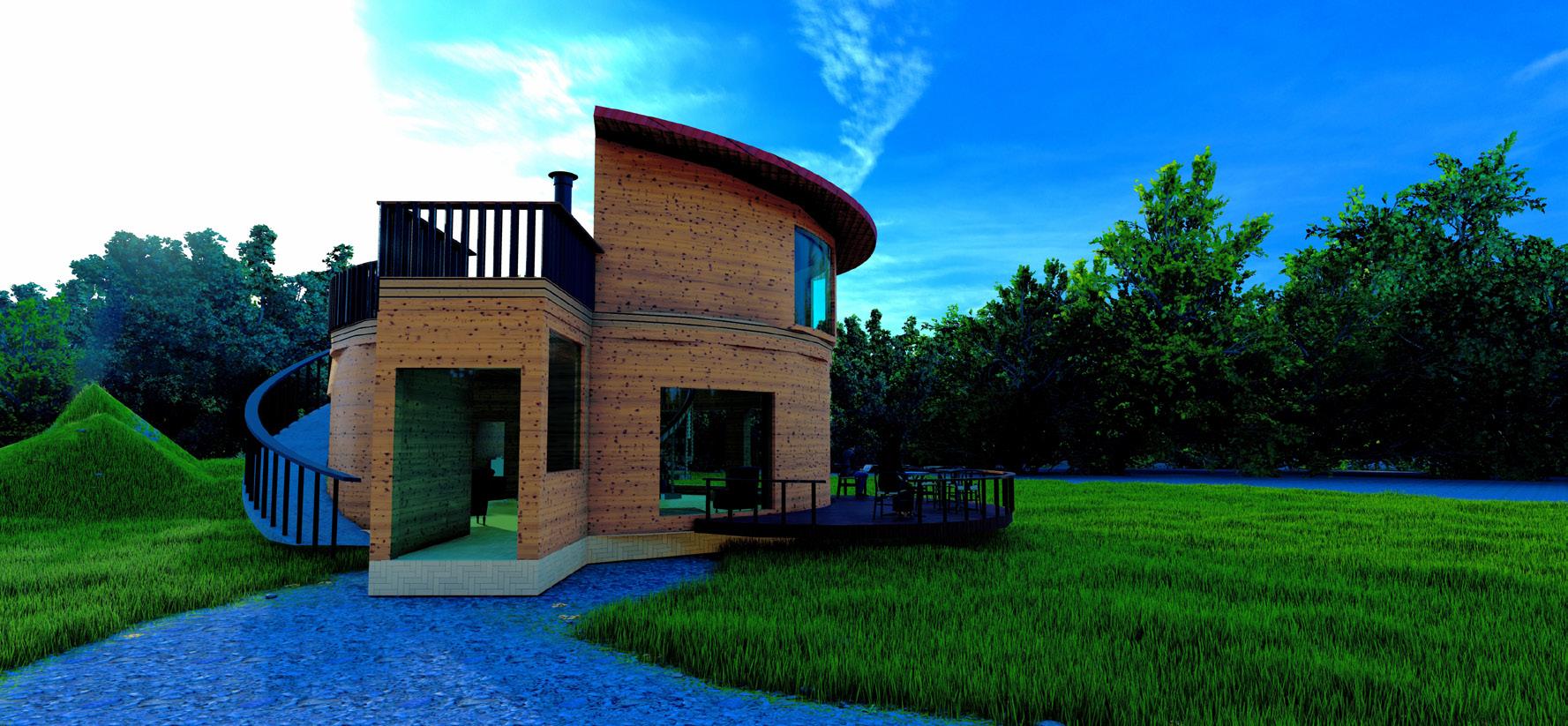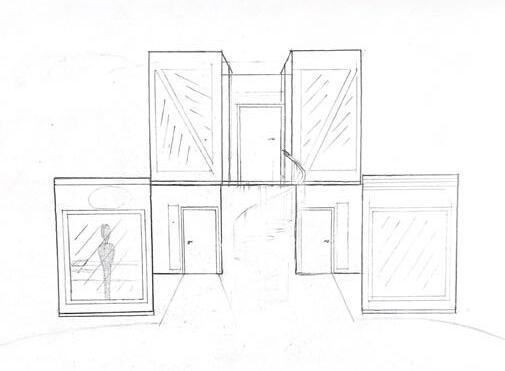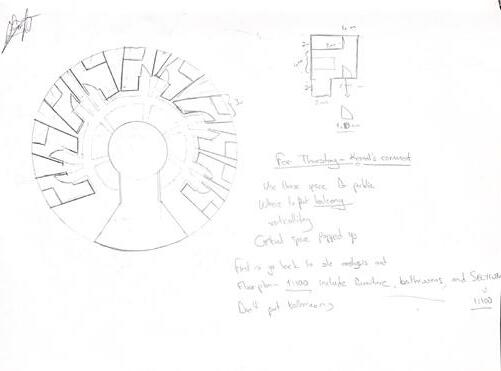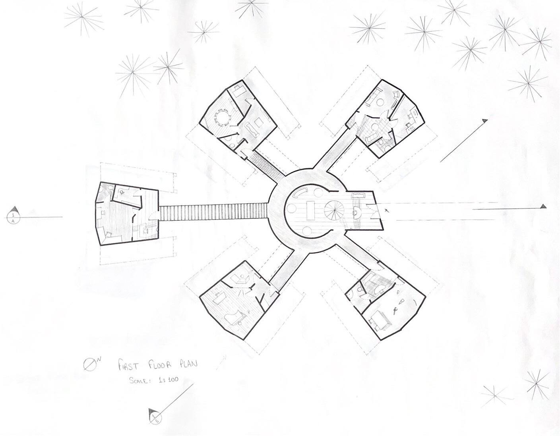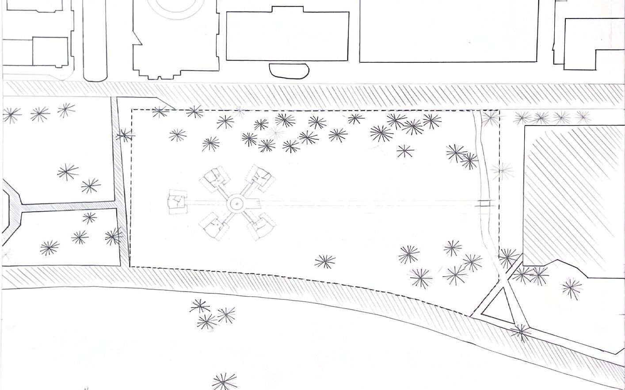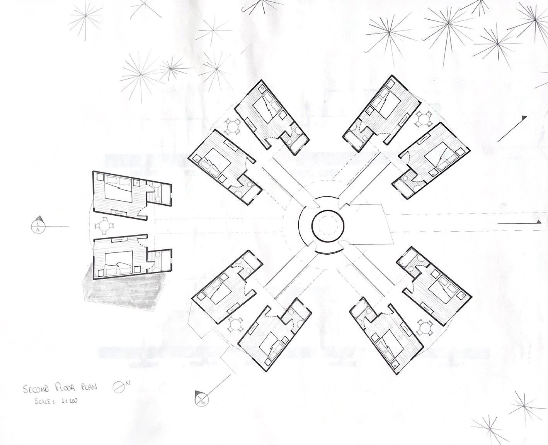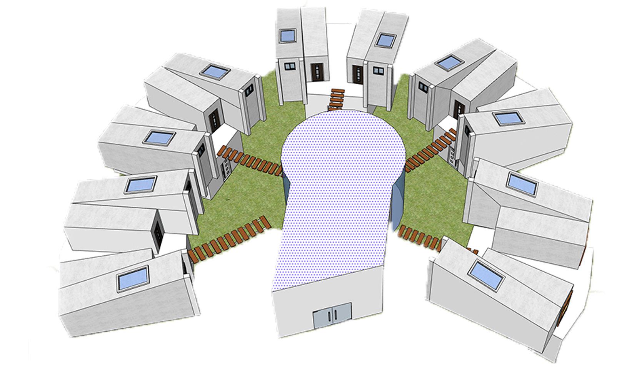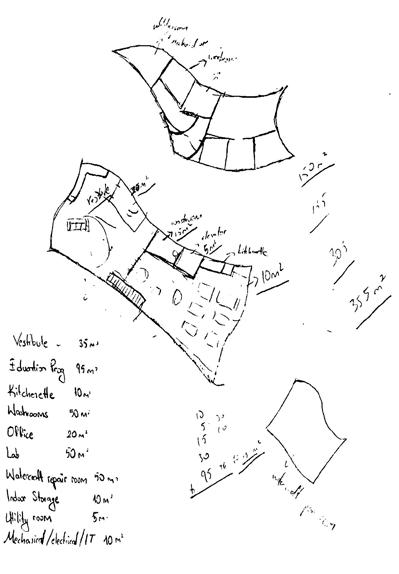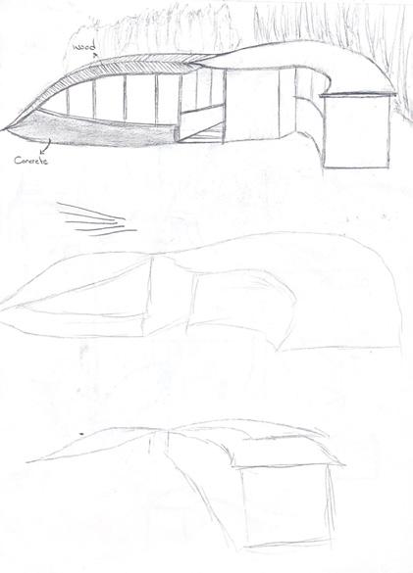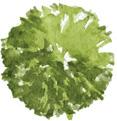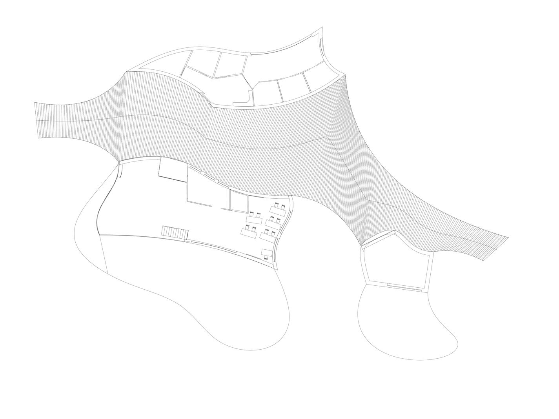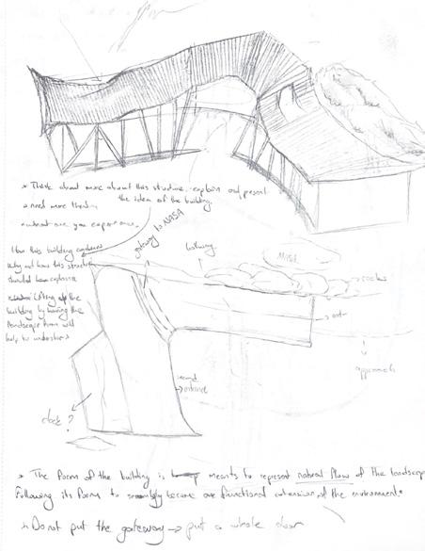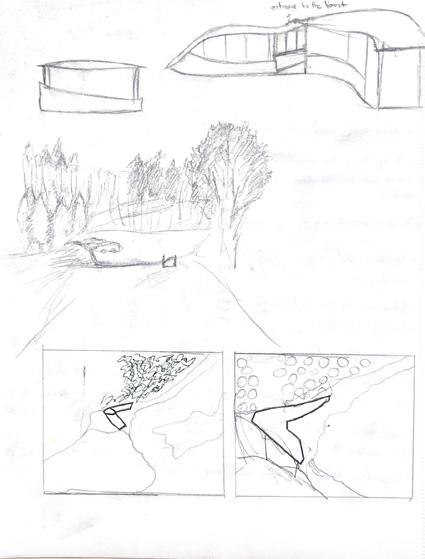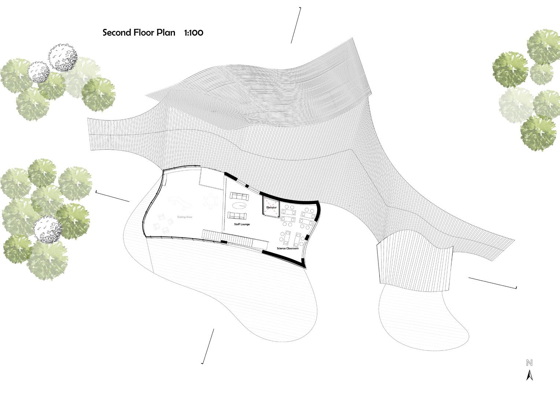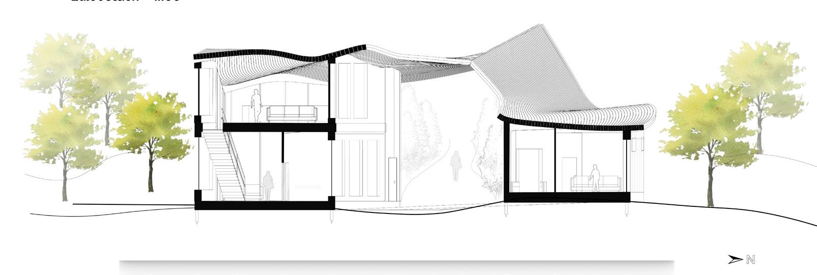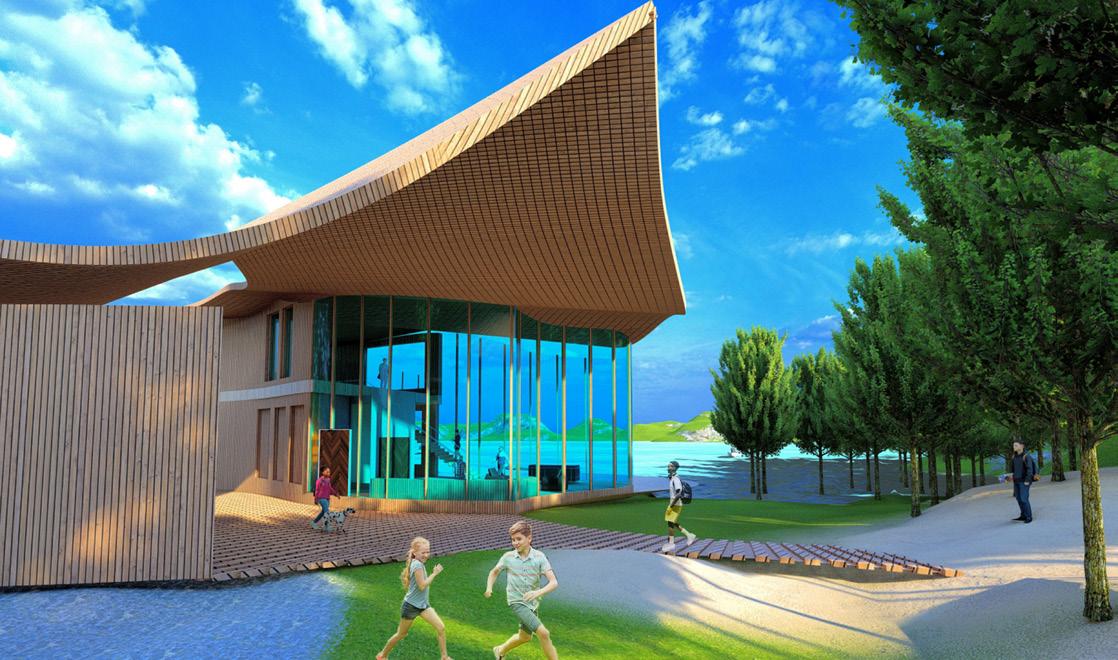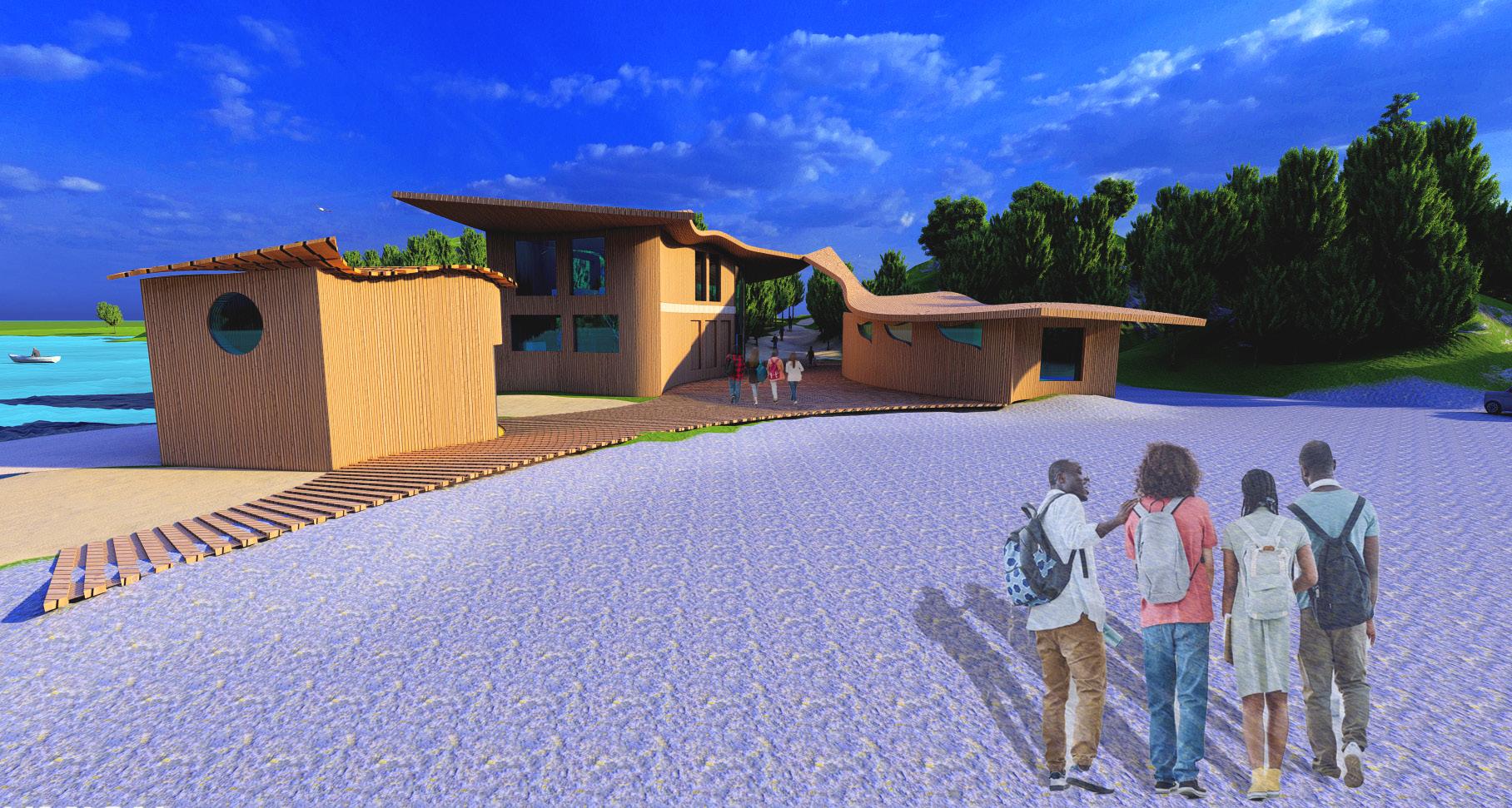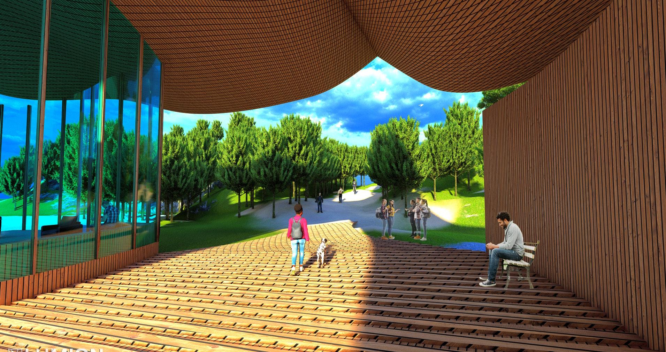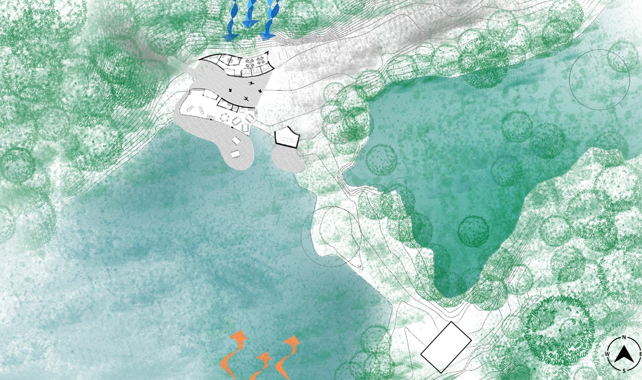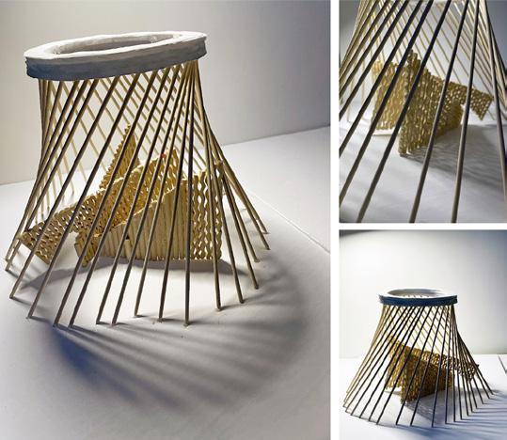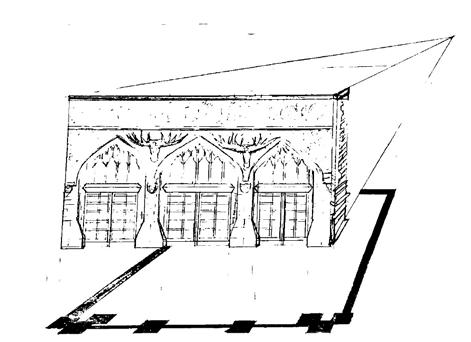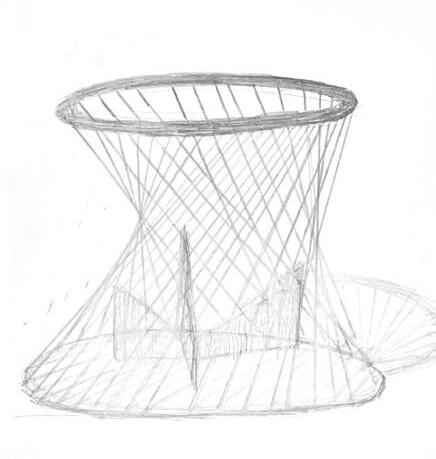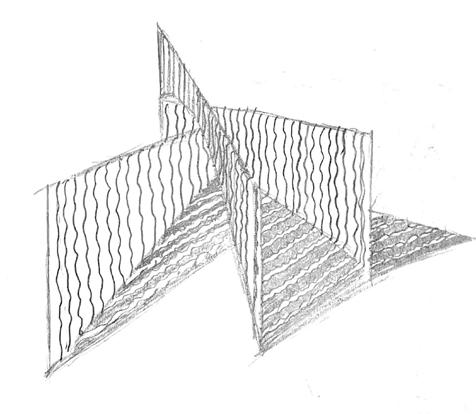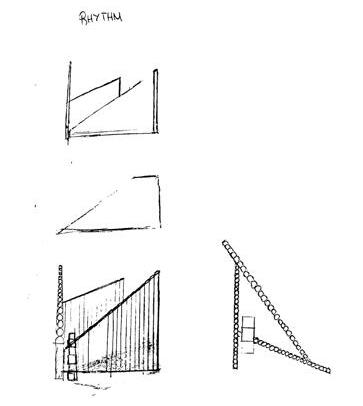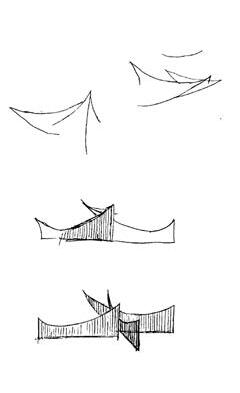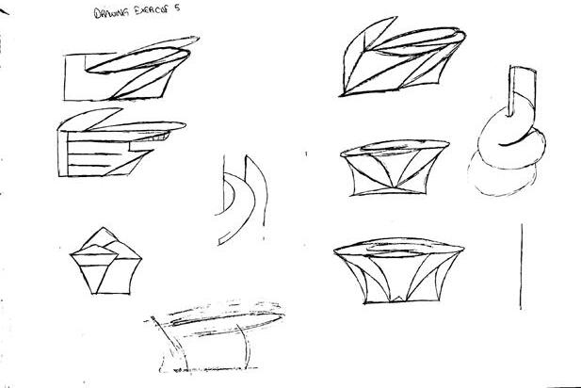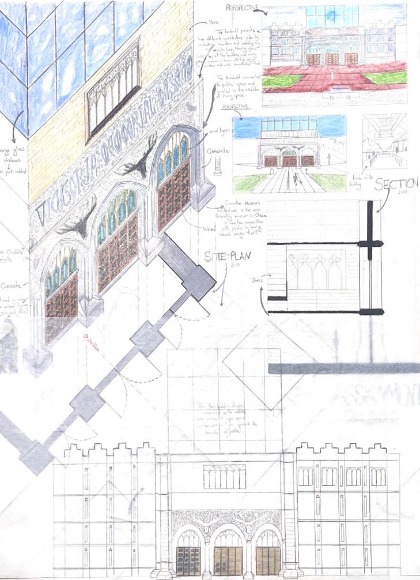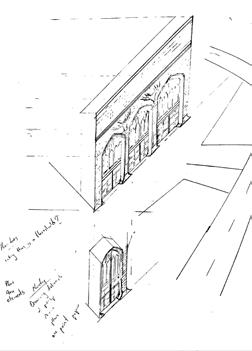PORTFOLIO
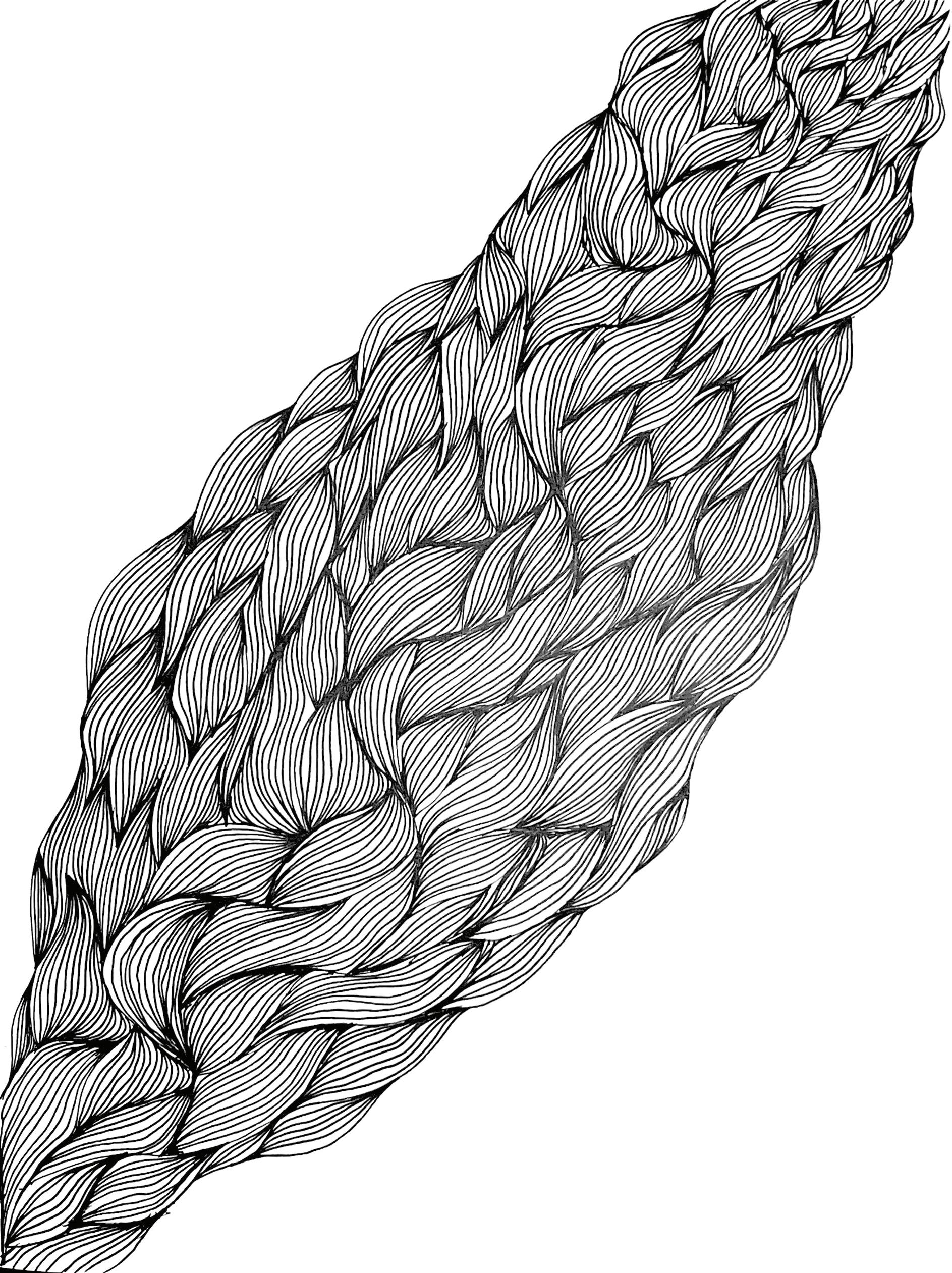
SKILLS EDUCATION
Laurentian University McEwen School of Architecture, Sudbury, ON - Third Year Architecture Student
Carleton University, Ottawa, ON Bachelor of Arts in History and Theory of Architecture, 2019-2020
WORK EXPERIENCE
Student Works Painting, Ottawa, ON
Painter, June 2021-September 2021
* Rhino 6-7
* Adobe Photoshop
* Adobe Illustrator
* Adonbe InDesign
* AutoCAD
* Sketchup
* Revit
Born: August 11, 1999 in Turkey
Adress: 59 Royal York St. Ottawa, ON, K0A 2Z0
Email: kayaaemirhan@gmail.com
Phone: +1 (613) 255-0581
ABOUT ME
I am a curious and passionate individual with a love for learning and discovering new things. I have lived in various countries, exposing myself to diverse cultures and architecture, and this has broadened my perspectives. My creative side drives me forward and I enjoy expressing my ideas and thoughts through my skillset.
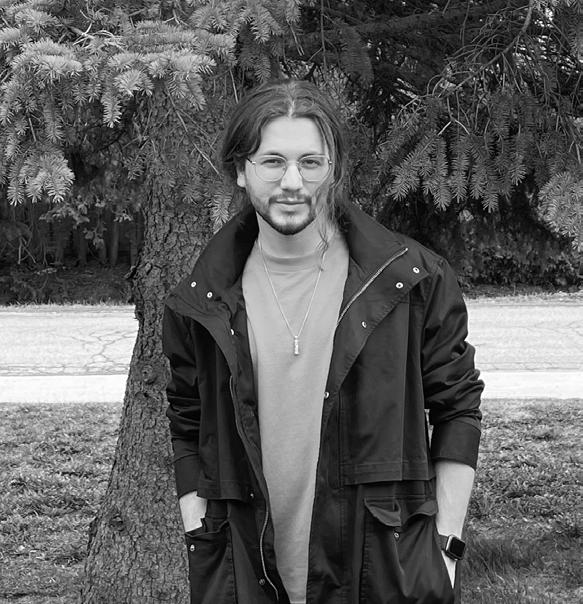
OBJECTIVE
To secure an internship in the field of architecture where I can use my education and work experience to contribute to the success of a company.
LANGUAGES
* Engaged with customers, providing suggestions and understanding their needs
* Communicated effectively to ensure a successful painting project and learned site contexts
* Acquired new skills and knowledge to selfimprovement
Nike Factory Store, Ottawa, ON
Sales Associate, April 2020-June 2021
* Engaged with customers, providing product suggestions and assistance
* Developed network and strong relationships with team members
* Maintained knowledge and experience of store products and brand
TJX Company @ Marshall's, [Location]
Part-Time Sales Associate, June 2018-October 2019
* Handled cashier tasks and managed money
* Maintained a clean and friendly environment for colleagues and customers
* Developed new skills and learned
* Word Excel
* PowerPoint
* iMovie
* Adobe Premiere Pro
* Communication: Effective written and verbal communication skills, with experience engaging with customers from different cultures
* Leadership: Demonstrated leadership skills through sports and volunteer experiences
* Time Management: Proficient in managing time and completing tasks efficiently
* Creativity: Interests in drawing, painting, and playing musical instruments
* Hand Modeling: Advanced hand modeling skills and experience in hand drawing and pyrography
INTERESTS
* Passion for learning, theater, and architecture
* Love for sports and outdoor activities
* Adventurer and traveler, interested in exploring
REFERENCES
Janine Debanné
Associate Professor
Azrieli School of Architecture and Urbanism
Address: Carleton University
1125 Colonel By Drive
Ottawa, ON K1S 5B6, Canada
Cell: +1 (613) 415-0035
SAUNA 2021 - Second Year
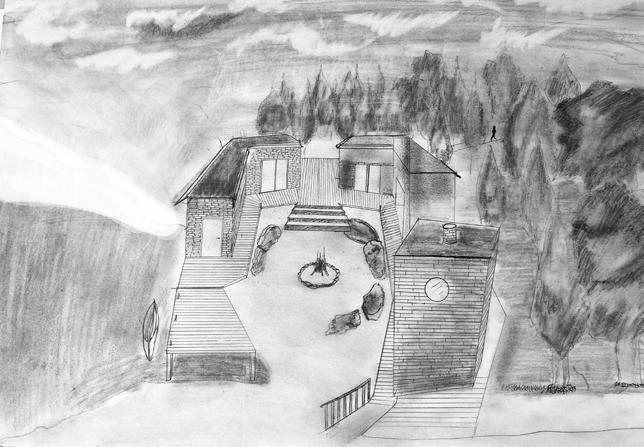
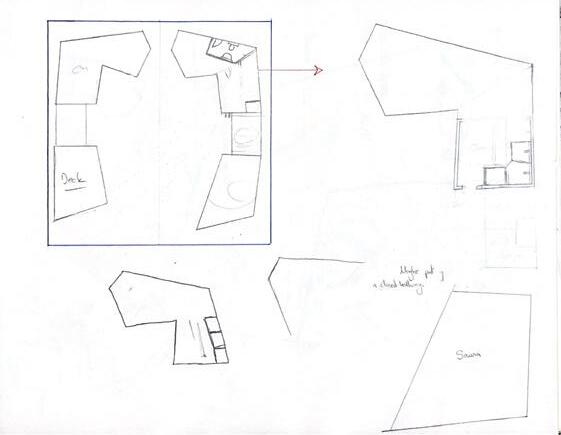

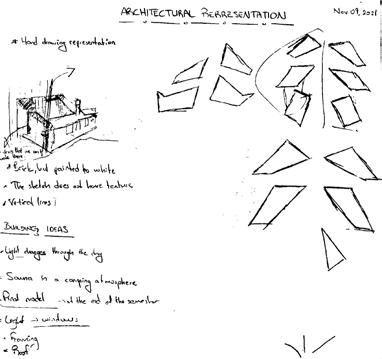

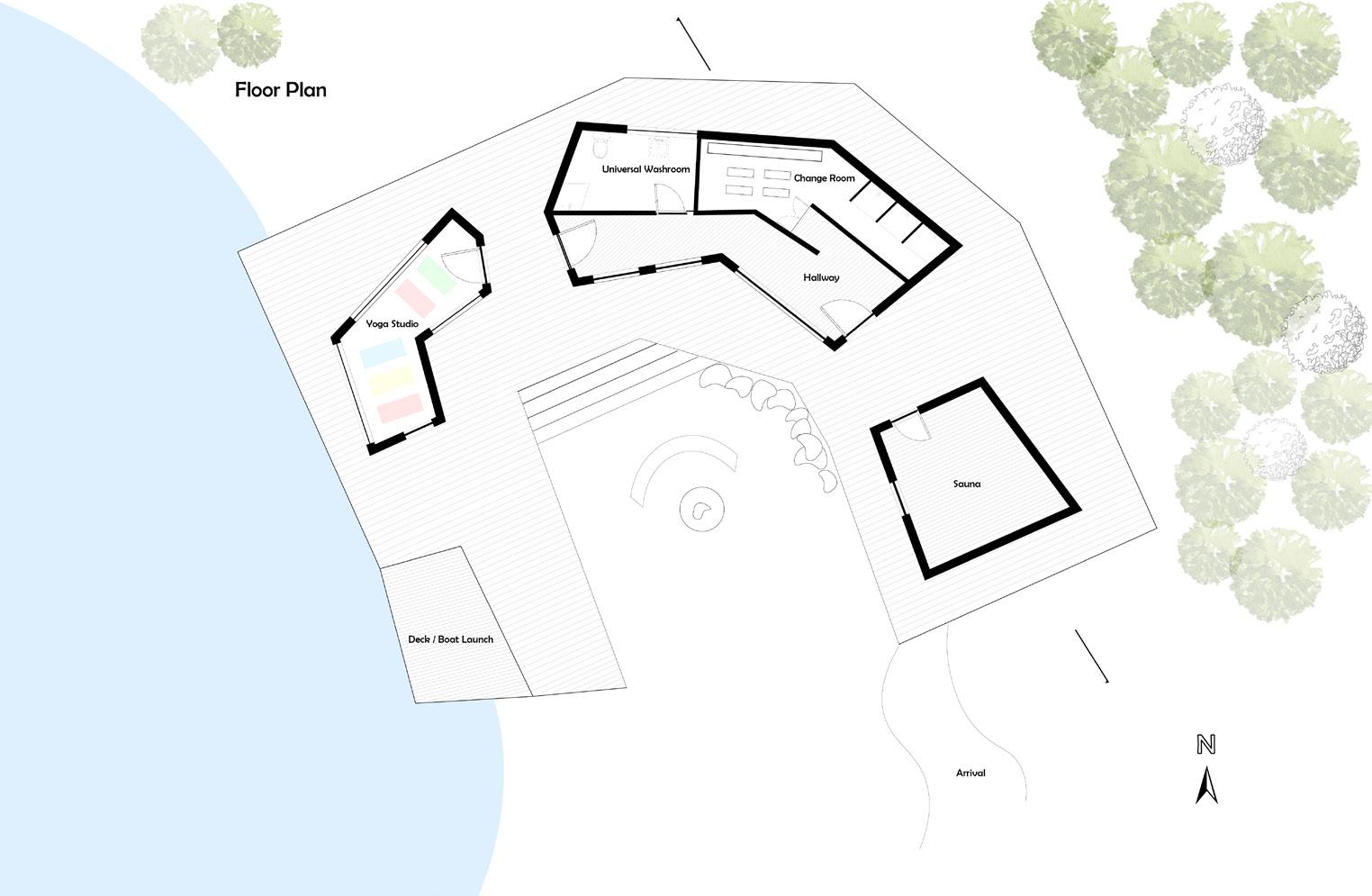 Bennett Lake, Sudbury, ON
Bennett Lake, Sudbury, ON
Saunas offer a unique connection to the soul, forest, nature and freedom. Saunas have been long associated with promoting both physical and mental wellness, serving as a space for people to escape from the daily hustle and quiet their mind. Immerse yourself in a space surrounded by natural materials such as wood, stones and water, and let the warmth of the sauna embrace you like a warm hug from mother nature. The forest and nature serve as an inspiration for many sauna designs, reminding us of our roots and the simplicity of life. The sauna provides a sense of freedom, a place to disconnect from the demands of daily life and just be.
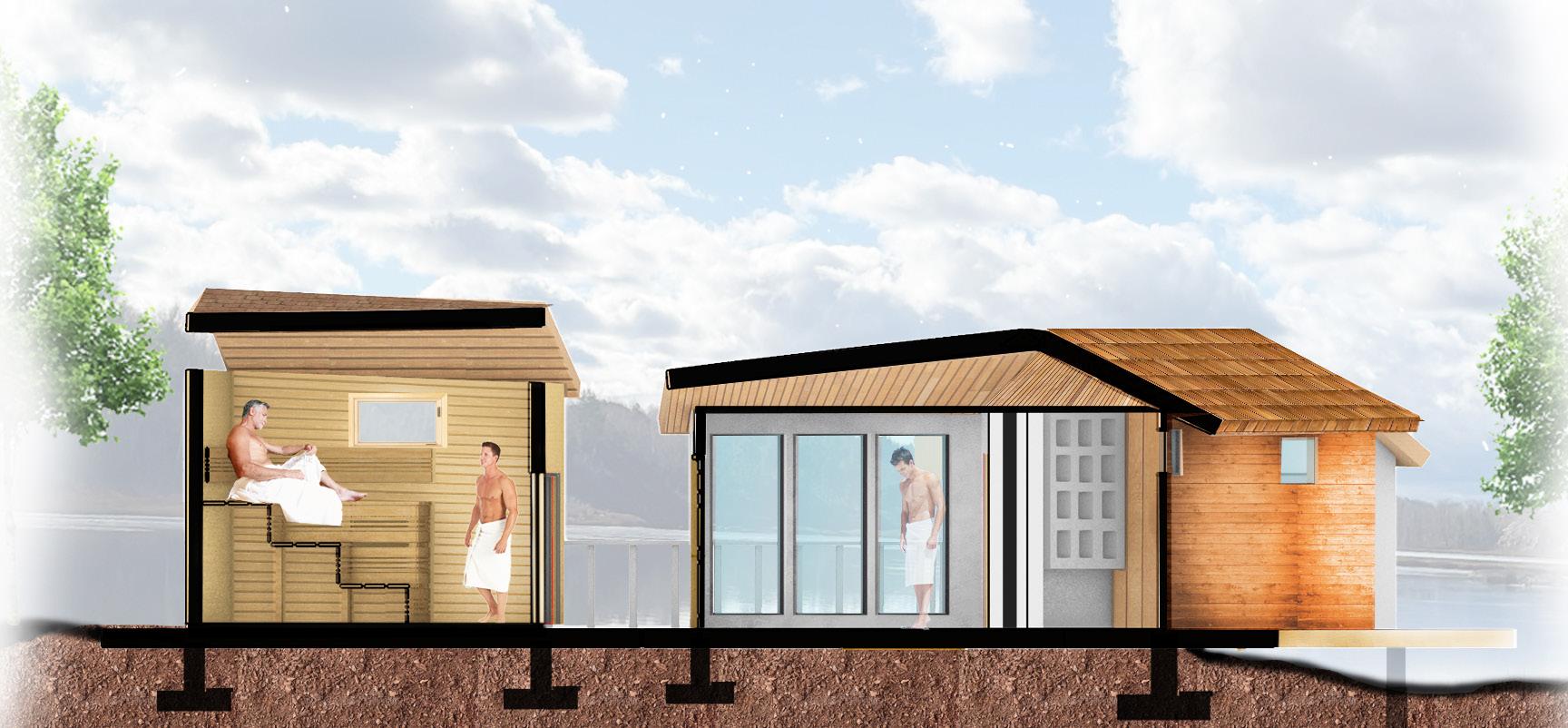
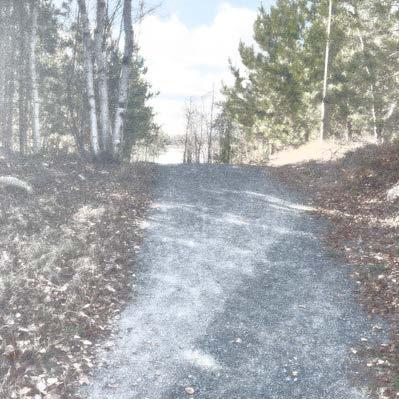
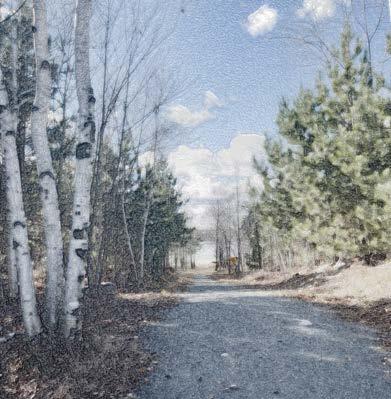

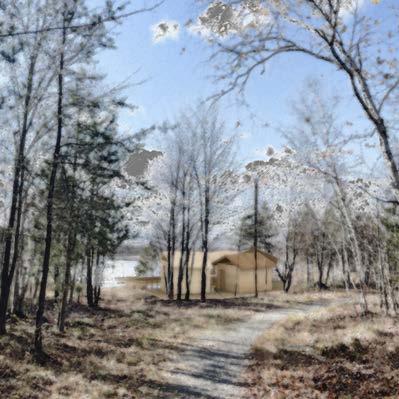
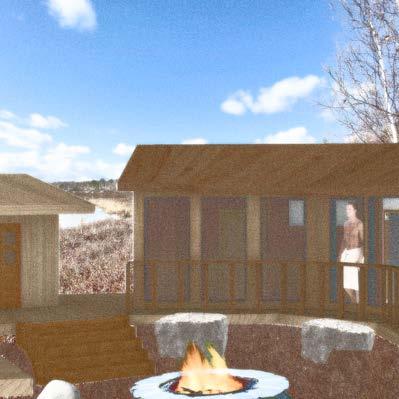
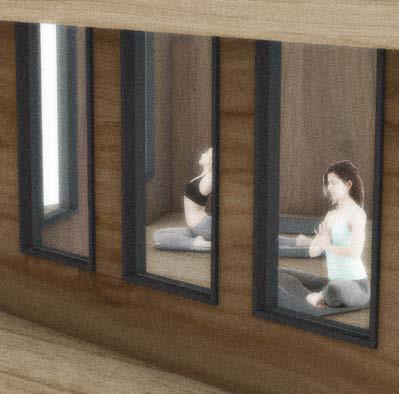
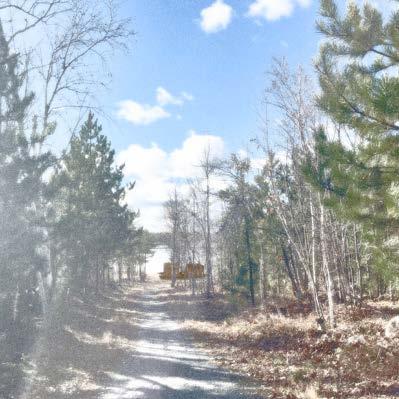
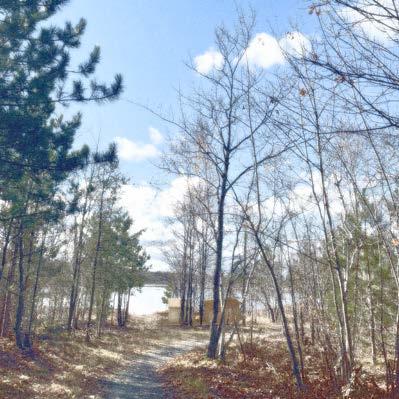
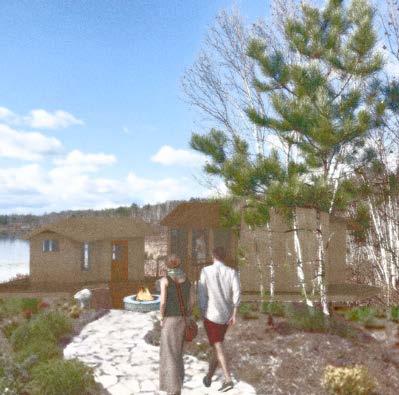
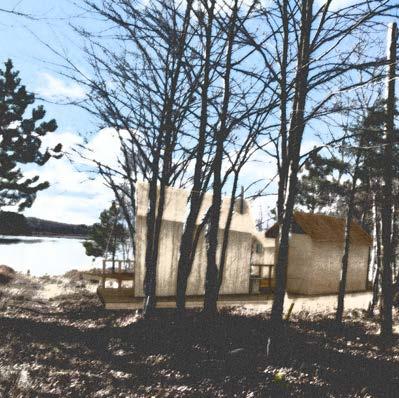
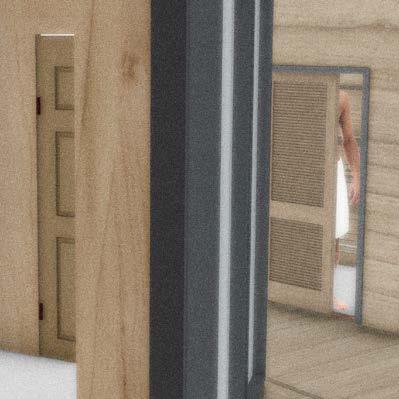

The two glasses are occupied with low emissive glazing and it helps to cut heat from the building in the summer and reatains the heat in the winter.
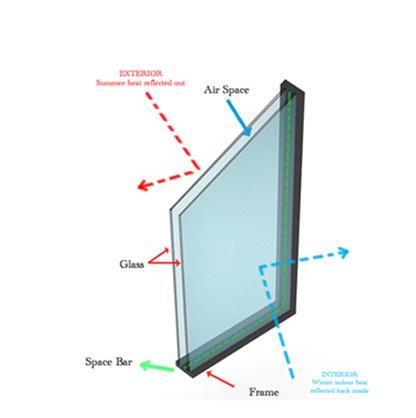

The section demonstrates how the cross ventilation strategy works during summer time. The structure includes the windows on the south east facade that the prevailing winds entering through, and exits from the entrance that located across the room. This provides more fresh and chilly air conditions, having the hallway and being able to locate the windows and doors helps to keep at comfortable temperature during hot summer days.
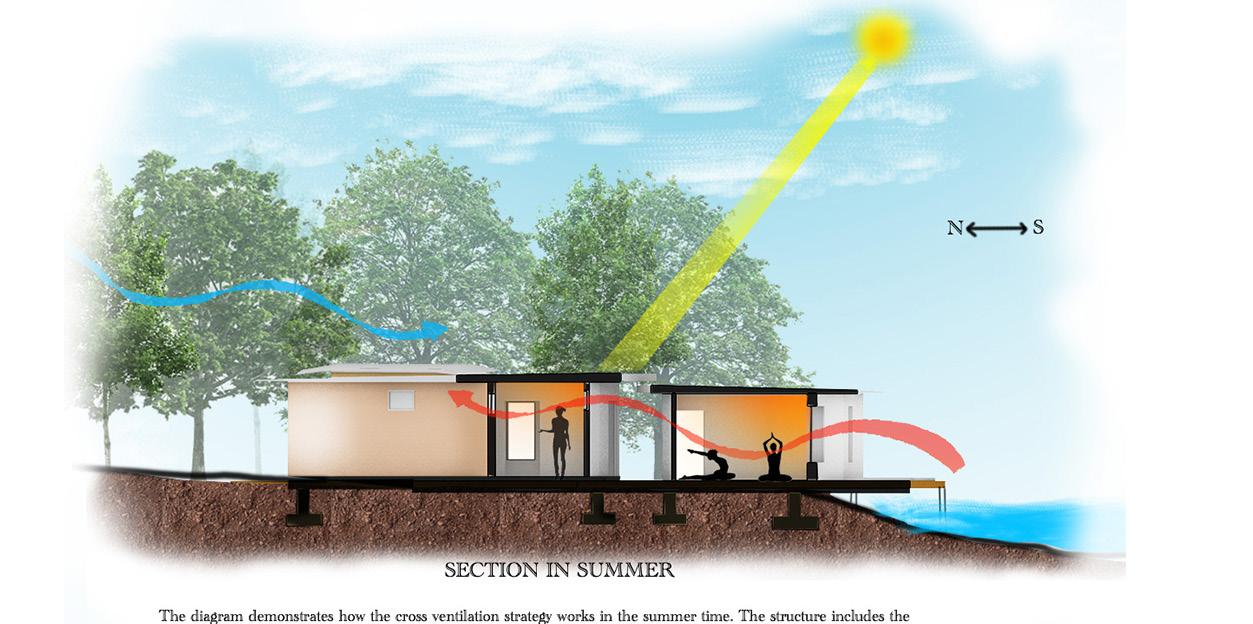
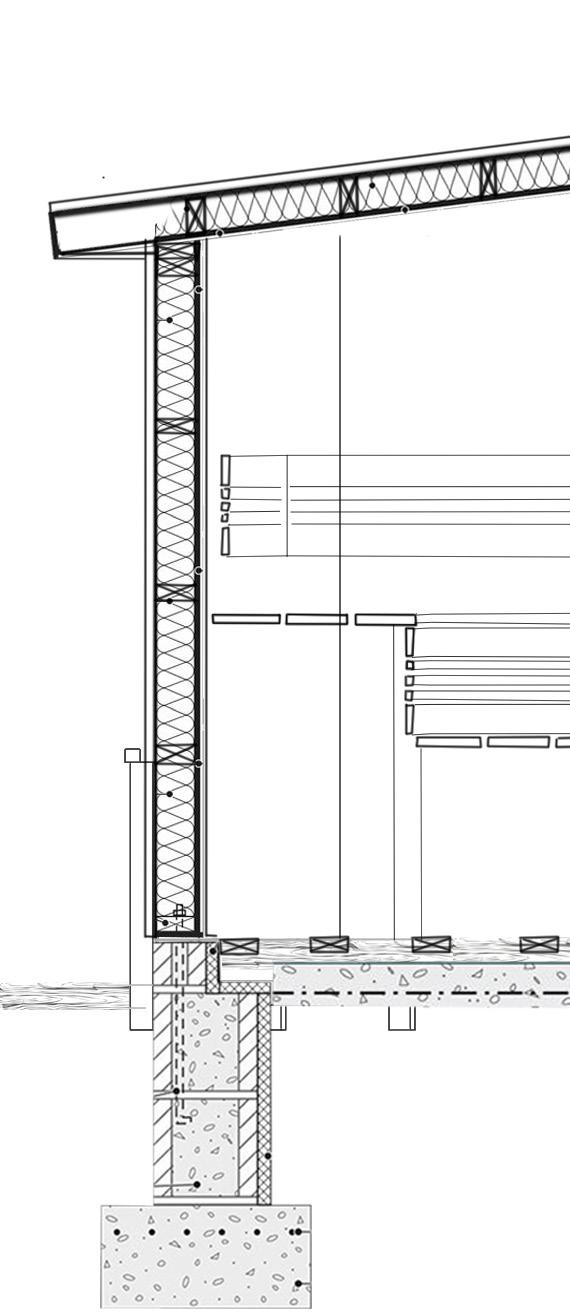 Sauna Wall Section
Plywood
Roof Sheating
Ceiling
Air Barrier System Basswood
Baffle
2x6 wood frame wall
Insulation Vertical Siding Sill Gasket
2”x 4” Wood Stud Bottom
1/2”, anchor balls
Concrete Masonry Wall
Water Proof Floor Concrete Slab
Rigid Insulation Concrete Foundation Wall 16” x 8” Concrete Footing
Sauna Summer Section
Double Glazed Window
Sauna Wall Section
Plywood
Roof Sheating
Ceiling
Air Barrier System Basswood
Baffle
2x6 wood frame wall
Insulation Vertical Siding Sill Gasket
2”x 4” Wood Stud Bottom
1/2”, anchor balls
Concrete Masonry Wall
Water Proof Floor Concrete Slab
Rigid Insulation Concrete Foundation Wall 16” x 8” Concrete Footing
Sauna Summer Section
Double Glazed Window
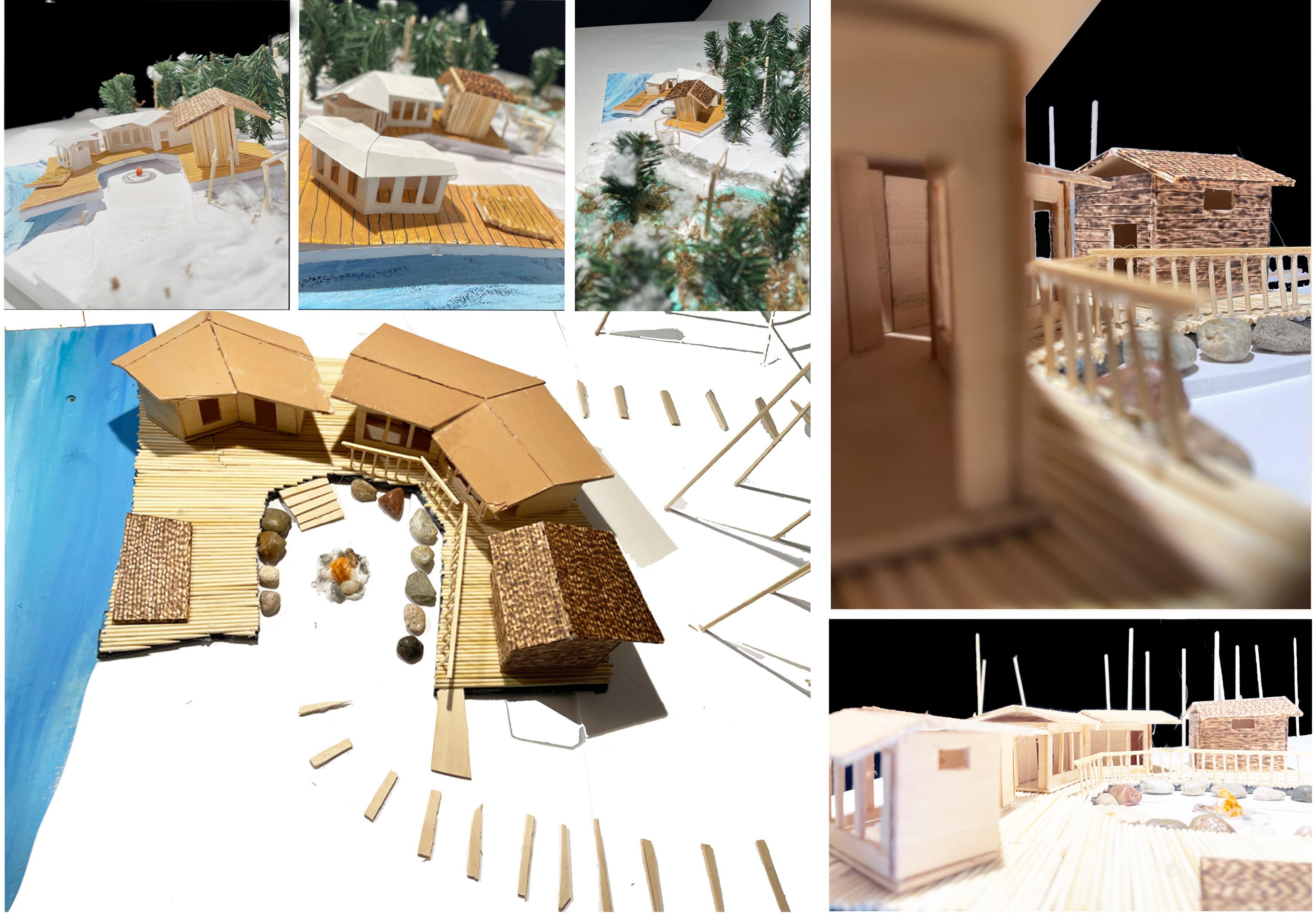 Exterior Model
Exterior Concept
Exterior Concept
Human eye Perspective
Exterior Model
Exterior Concept
Exterior Concept
Human eye Perspective

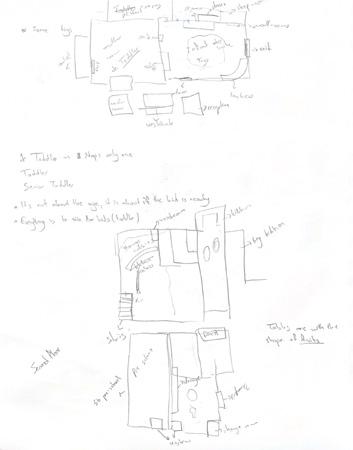
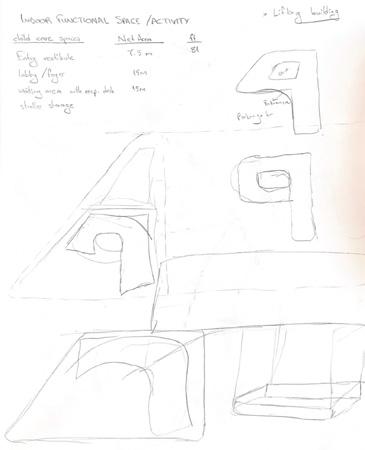
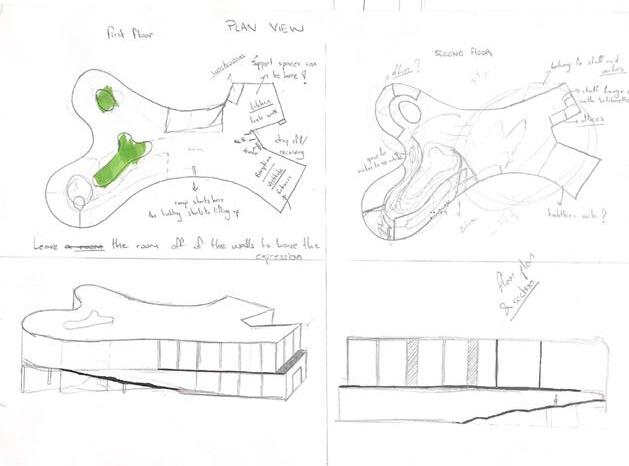

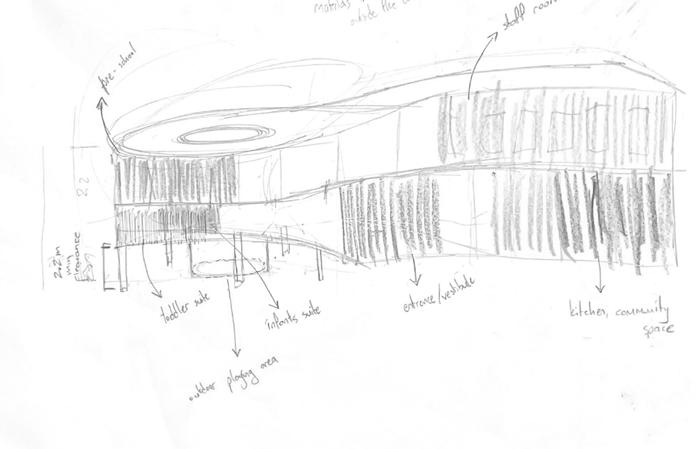

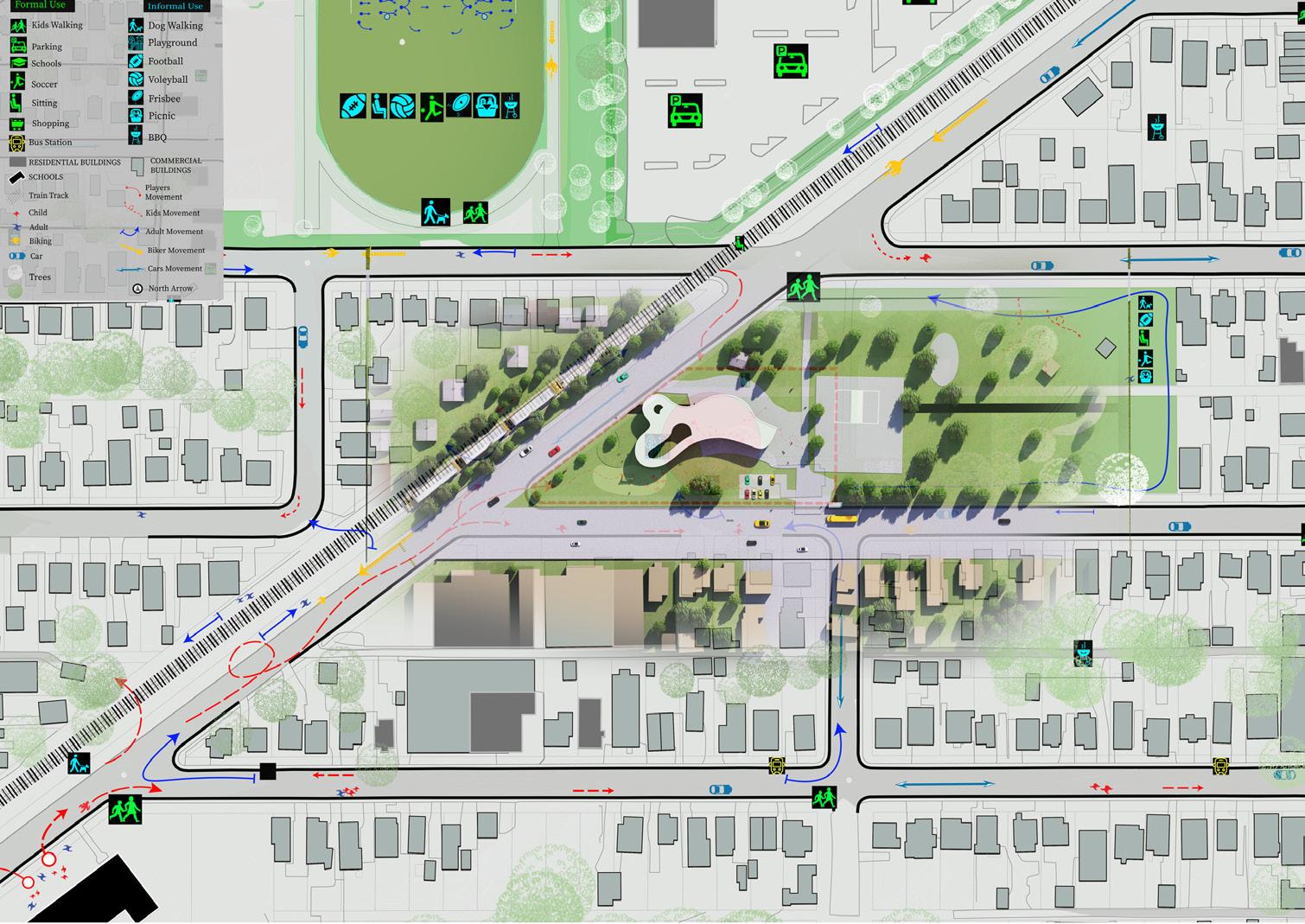
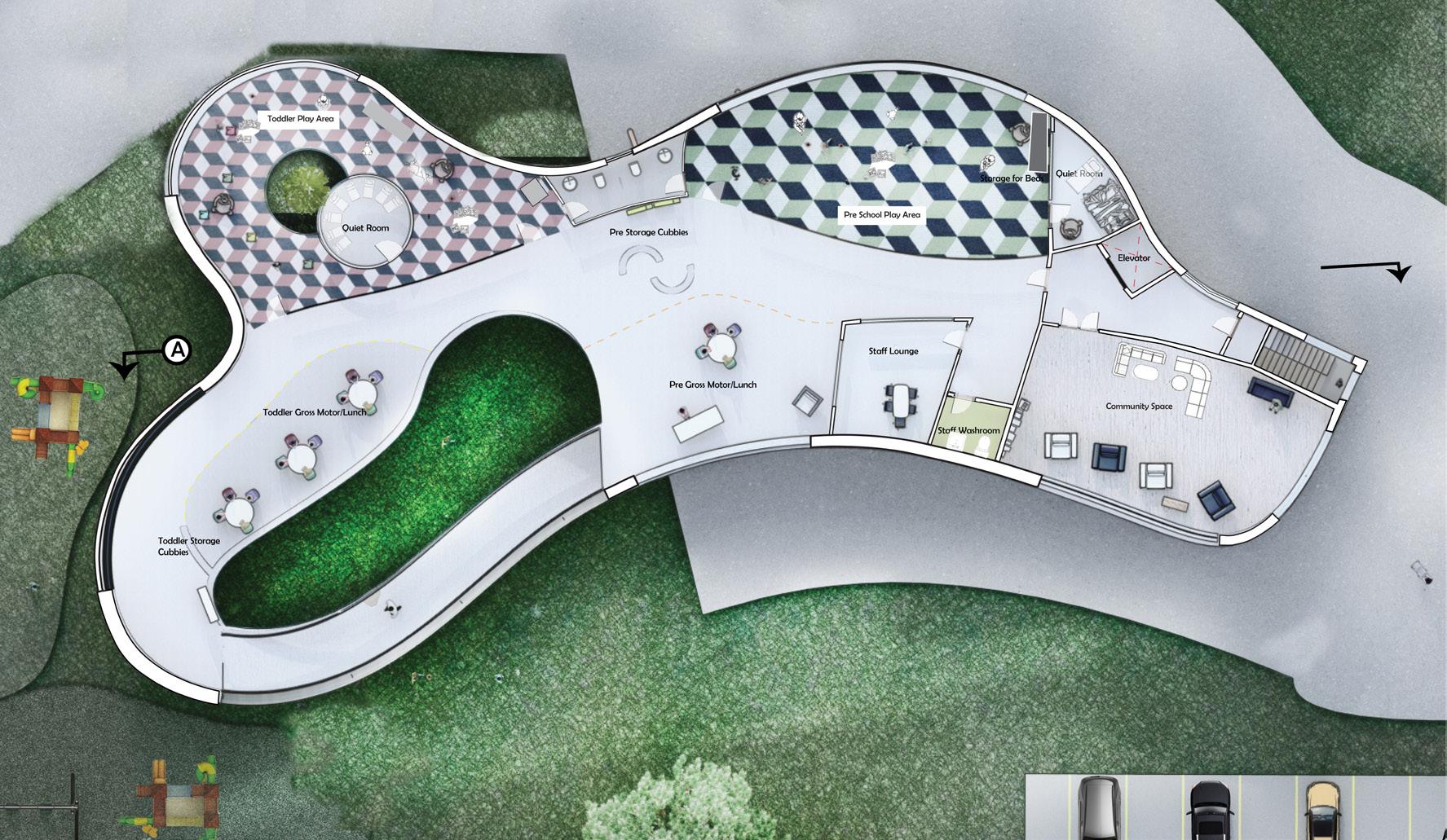









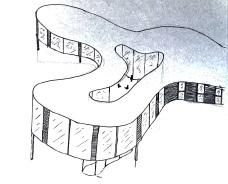

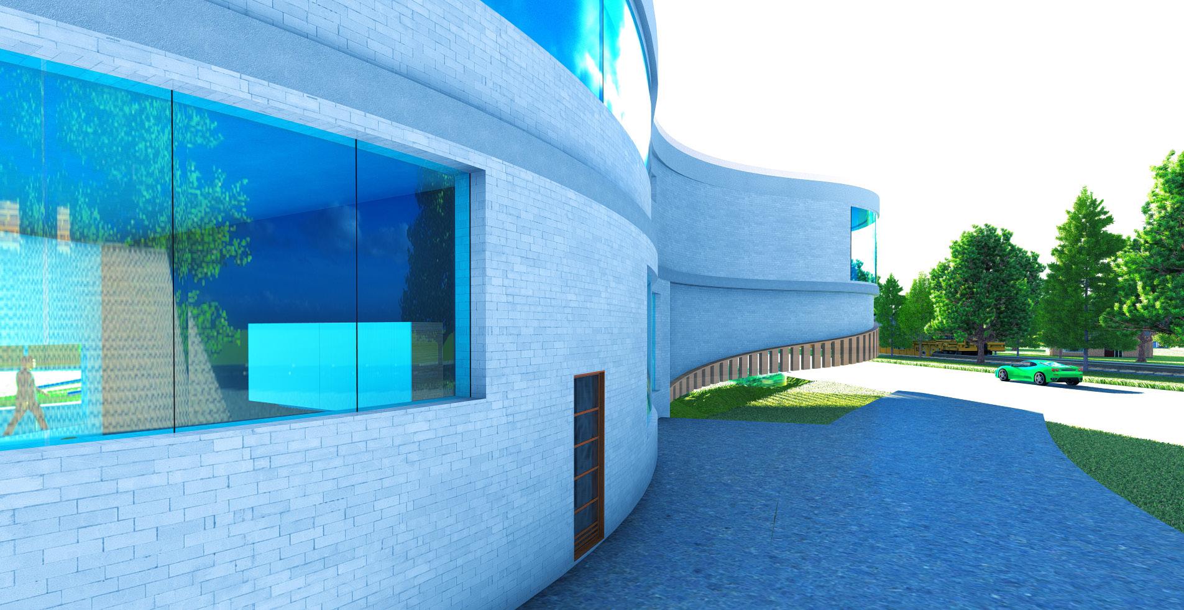
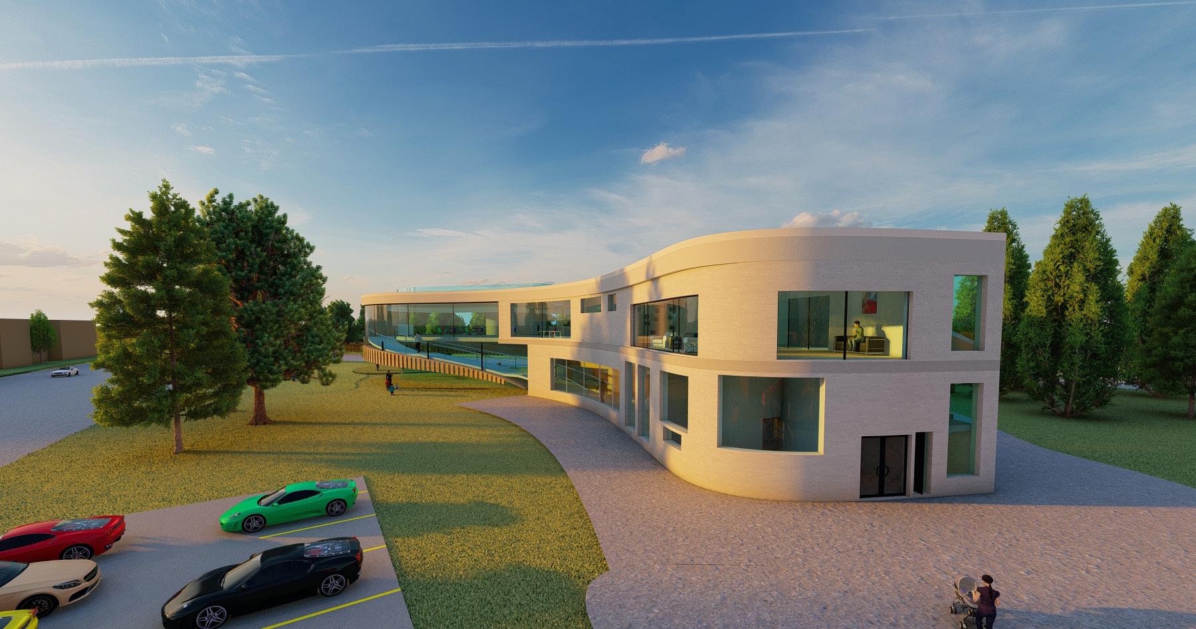
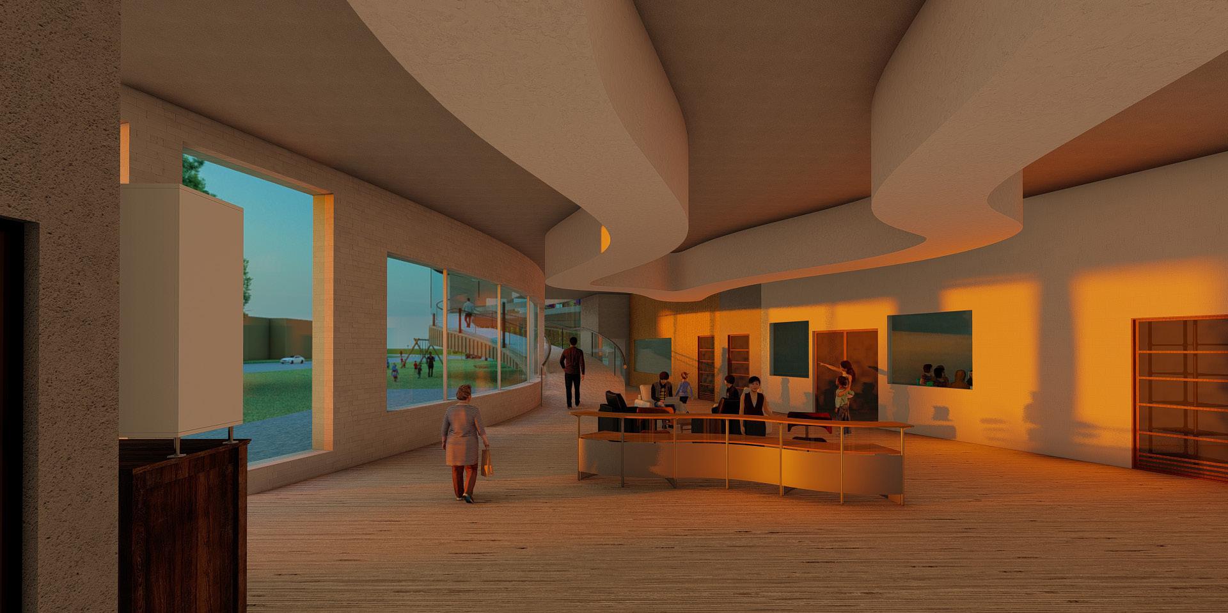
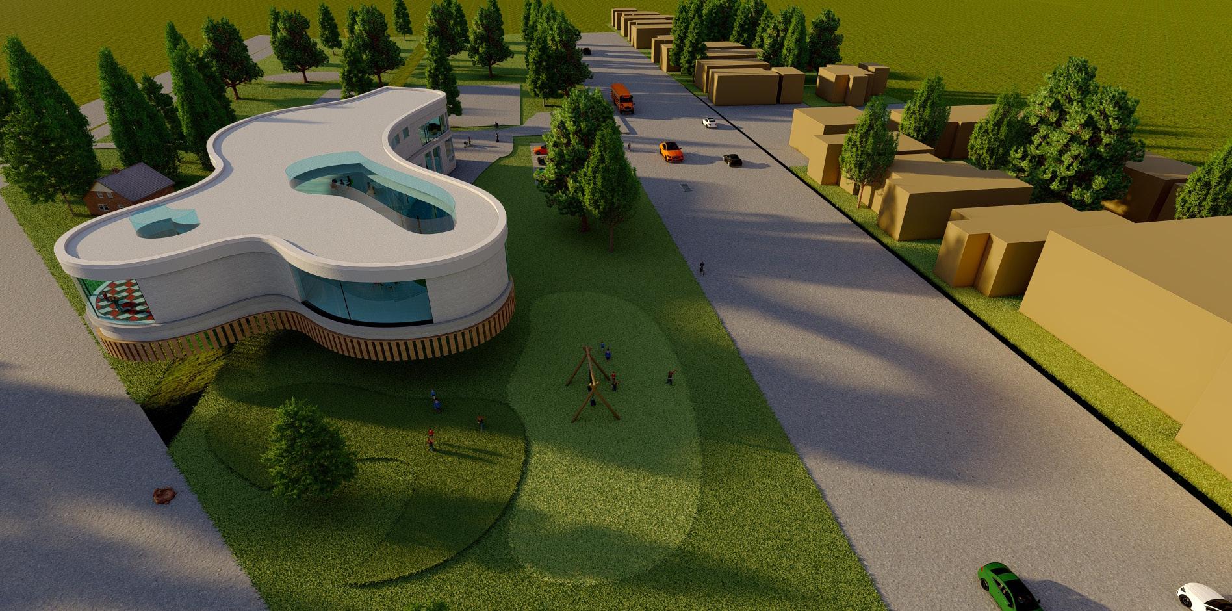
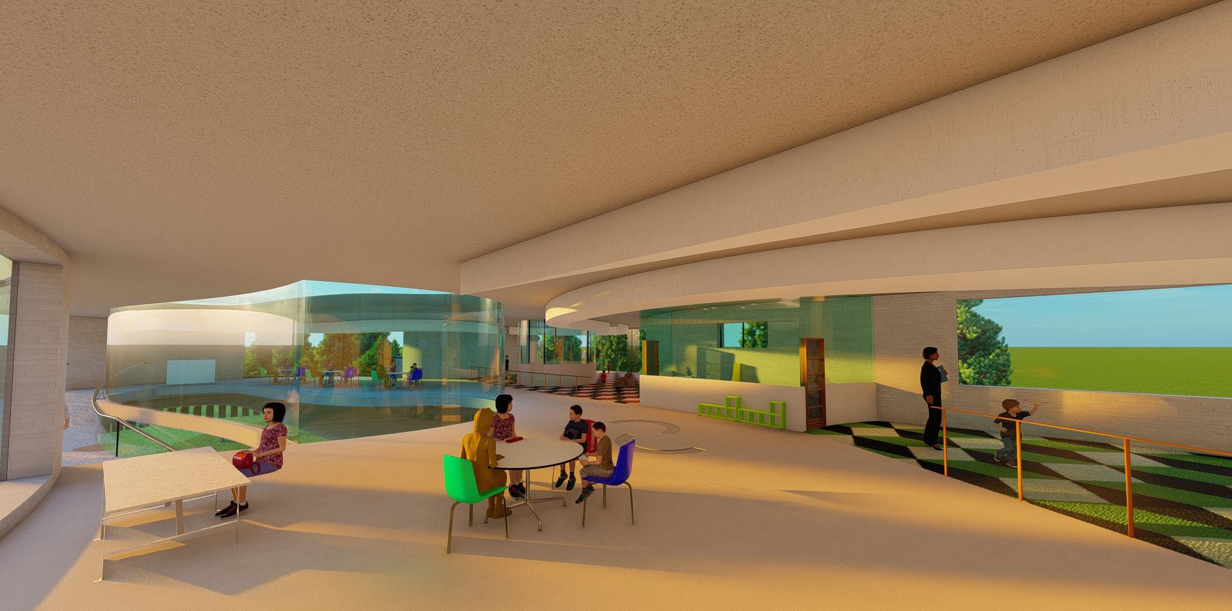
 Interior Lobby
Pre-school Area
Exterior View
Entrance Perspective View
Interior Lobby
Pre-school Area
Exterior View
Entrance Perspective View
