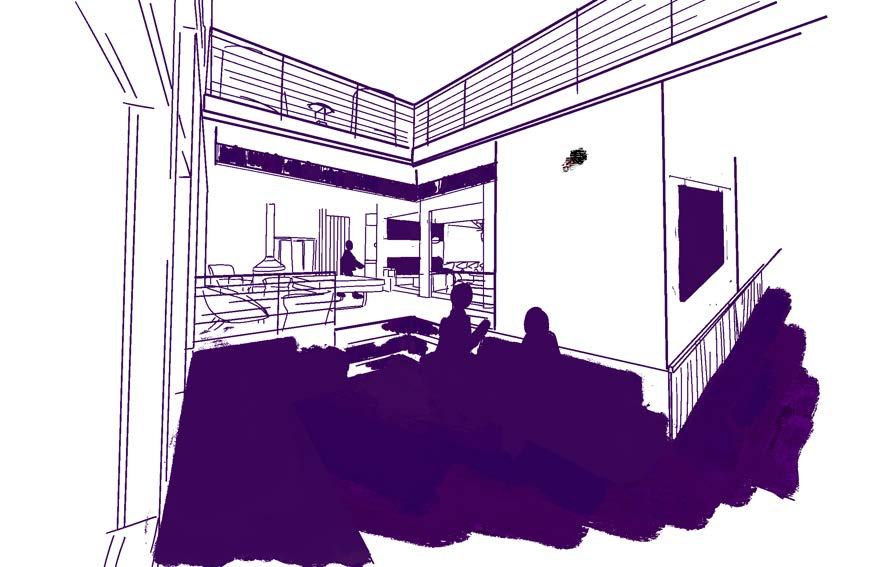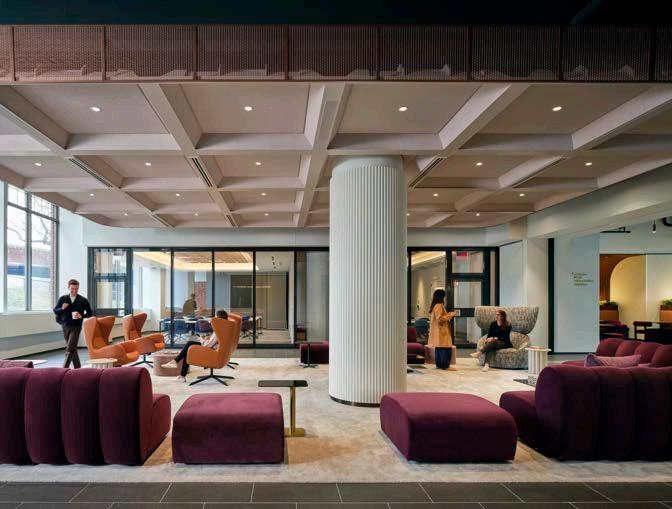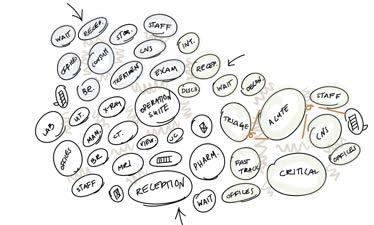E M I L Y J A Y E S M I T H









The thesis at hand surrounds the LGBTQ+ community’s continuing fight for civil rights and equal treatment. By building up a physical pillar of support with an unwavering commitment to hospitality, the LGBTQ+ community will have a afe space and become better united by strengthening and spreading the fight for equality. Marsha’s Place, taking after liberation activist Marsha P. Johnson, is a space just as bold and revolutionary as its iconic namesake. Featuring a social residential community--coupled with healthcare services and educational and cultural resources--set in a historic Boston building, the space elevates architectural successes and applies them to the context of the LGBTQ+ community’s specific needs. Marsha’s Place invites connections to grow amongst all walks of life; harmony is created through the design of a universal, inclusive social space for LGBTQ+ peoples, allies and beyond.

Floor one may be considered the ‘heart’ of Marsha’s Place. Users are invited into three distinct spaces from its multiple entrances, each which facilitates di erent perceptions and experiences and allows for preferences in the engagement style of every individual. The methodology behind the varying formalities and qualities of entrances is to create boundless interaction between a broadened user group, the space and the city. The jewel of this floor is the multipurpose studio, which can be programmed in any way imagined: from a thrift shop, to a community dining room, to a dance and yoga studio, to a group therapy or seminar space.


A signifcant focus of the project was the usage of Mid-century Modern design techniques, as seen through the materiality, color palette, and emphasis on strong, unified forms. The furniture and fixture choices, as well as conventions like the sunken lounge, which is an accessible emulation of the ‘conversation pit’ (pictured on the prior page) are exemplary. Why Mid-century Modern design? The Mid-century Modern emerged around the time of the Gay Rights Movement in the United States. The style’s reimagination into modern LGBTQ+ space challenges and subsequently disproves the common misconception that the spectrums of gender and sexuality are recent inven-tions. The mid-century conventions throughout Marsha’s Place encourage the reclamation of an era and serve as a symbol of the community’s resilience and progress.
The Stays at Marsha’s Place, hosted on the third floor, accomodate tourists in private suites or dorm style rooms. The facility serves as a safe, inclusive alternative stay option for travelers with the purpose of leisure, work, and even seeking healthcare. Marsha’s Place’s supportive atmosphere coupled with Boston’s reputation as an accepting city with comparably widespread access to gender-a rming care make the facility opportune for the development of medical recovery suites. Those staying at Marsha’s Place may maintain a sense of privacy and safety while benefiting from the rich community and amenities that their surroundings have to o er. The private medical stay rooms have specific amenities that suit them to care for individuals in recovery from gender afirming surgeries. Design features include: built-in shelving, elevated outlets, accessible restroom facilities, a personal refrigerator, a mailbox, an enlarged vanity, a chaise lounge, and a personal assistant device.





Once a Ford Model-T Factory, this Class A life science project in Cambridge, MA was designed to boast a modern hospitality flair that clearly distinguishes it from the area’s many other biotech spaces. Because the laboratory space is to be rented to multiple up-and-coming companies to o er flexible research space, the aim of this scope was to provide a universally flattering amenities space that honors the industrial history of the building. The space consists of multiple work lounges and meeting spaces, a wellness suite, bike garage, fitness facility and an in-house co ee bar.
I saw the project through the entirety of the design development phase, aiding with modeling and rendering, and primarily conducting all of the responsibilities associated with finishes and furnishing this 1920’s inspired space.

The spacious primary lounge area’s principle deliverables encompass warmth and organics. The tall ceilings, supported by bulky columns were visually divided using color, materiality and form to reduce their height to a look that reads more friendly and human-centered. The jewel toned velvets on the sloping furniture choices bring about a dramatic flare and evolke the hospitality feel that the client so loves.


To create warmth in what is traditionally a sterile working environment, the motifs of avant-garde color and conditions are repeated beyond just the main lounge space. My custom fireplace, central in the project, builds o of the expressive color palette, the industrial history, and visually connects the di ering zones in the space. Further, emerald green, a staple in this project’s palette, is seen to evoke harmony throughout the lounges, bar, meeting rooms, and even into the most private spaces such as the wellness suite (right.) The extensive suite elevates the desired hospitality feel. Lush and green as per the client’s request, it acts as an oasis.


With the Myers-Briggs Company mission being to provide cultural improvement solutions for individuals, organizations and institutions, their corporate o ce Must reflect the epitome of supportive, healthy design. By honing in on their renowned flagship project, “The Myers-Briggs Type Indicator” (MBTI) and the value of their work overall, the project had many considerations from universal design, to generational design, to a new obstacle—pandemic accommodations—to guide the process. The expertise of Myers-Briggs was used advantageously in order to enhance the application of psychology to design. Inspiration from the MBTI gives way to unique ‘trait spaces:’ specialized working environments each made to nurture one of the eight traits analyzed in the Type Indicator. Depending on their personality type as defined by the MBTI, employees can enjoy flexibility and freedom of choice in their work day; exploring the o ce to find a space that best suits them.

The first floor of the Myers-Briggs Company space exemplifies the colorful, welcoming atmosphere that they create through their work. Walking its loop invites users into a seemingly endless amount of di erent working environments. From a team studio for large hands-on activities, to the seminar-suited stair and riser assembly, to the many varying working arrangements, there are endless opportunities to derive inspiration from one another.




Culture houses are important traditional ‘third places’ in Danish life. Thus, the renovation of Indre By Kulturhuset in central Copenhagen sprouted from the goal to strengthen the community of the Copenhagen inner city district that it sits amidst. The space is meant to serve as an inclusive communal space for the members of its respective community to learn and grow together. Housed by a former train car hall, the building is exemplary of adaptive reuse.The new culture house centers culinary arts and celebrates its importance through the programming of a cooking school and community greenhouse. Students of all ages may engage in this public, local farm-to-table experience.

The culturehouse facility is navigated through interaction with sweeping, curved geometry: reminiscent of a door swing, and a nod to the project’s conceptual inspiration and chosen namesake. The first level hosts mostly scheduled, formal programs like cooking, art-making and horticulture classes, while the second level surrounds spaces to support these programs such as a library and dining space that overlook the classrooms.



HEALTHCARE FACILITY WITH THERAPEUTIC FOCUSES INTERWOVEN WITH BIOPHILIA AND BOTANICALS
Located on the Cambridge Reservoir, Memoir Community Health Center is an environment for holistic wellness. The facility provides person-centered care, treatment, research, teaching and service. The main components of the space are a level three trauma center, emergency department, an accompanying diagnostics suite, a patient rehab center, and a variety of therapy spaces alongside a separate urgent care center. Great emphasis was placed on the incorporation of nature and gardens as healing spaces; the interiors and spacious balconies of MCHC are integrated into the natural landscape as the two elements, built and natural, are woven together to create a harmonious healing space. Inspiration is taken heavily from the concept that healing is an individual, nonlinear journey that has peaks, valleys and plateaus… such as nature.



Floor one is split into three main sections: the diagnostics suite, the emergency care wing, and the urgent care center. All have entrances and spacious, greenery-adorned paths that facilitate e ciency. The curveature motif of the walls is representative of the project’s concept, and further, they o er a gentle separation of space, sound control and a gesture of privacy.


Floor two echoes the motifs of floor one while applying them to serene spaces. Here there is a rehabilitation center and respective community spaces. therapies and specialists, as well as ample space to lounge, dine and meditate. The balconies seamlessly follow the geometry of the building, and the atrium o ers a gentle transition between the two while promoting nature’s healing properties.