A Y E S M I T H




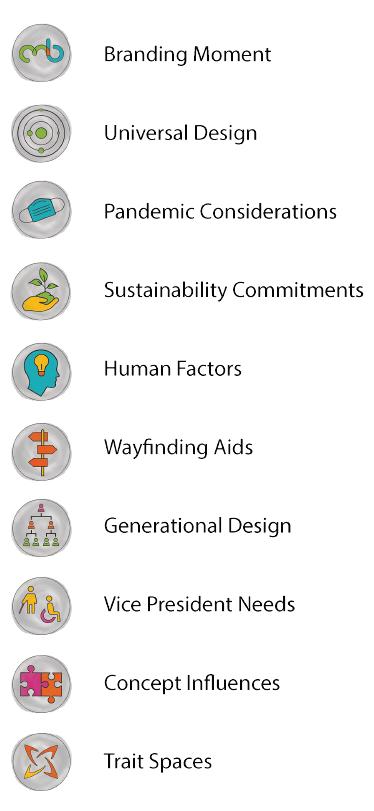

Focusing on The Myers-Briggs’ Company missions to provide cultural improvement solutions for individuals, organizations and institutions on a global scale, it is only fitting that their corporate office reflect the epitome of universal design with the utmost healthy and supportive culture.
By honing in on their most famous flagship project, “The Myers-Briggs Type Indicator” (MBTI) and knowledge of their expertise, I had a great variety of considerations from universal design to generational design to a new obstacle--pandemic considerations-- to guide design.
By choosing to design for Myers-Briggs, I used their body of work to my advantage and drew great inspiration from the MBTI to create “trait spaces:” specialized alternative working environments to foster each of the eight primary traits from the MBTI such as “introversion” and “percieving.” Depending on the traits they connect to from the MBTI, employees can find their most ideal working environment.
YEAR: 2nd Year
PROMPT: Corporate office location for a Certified B Corporation of choice
LOCATION: Cambridge, MA
CONCEPT: Building a Puzzle
These renderings showcase two distinct sections of the “Myers-Briggs” plans, constructed in Revit, rendered in Enscape, and composited in Adobe Photoshop.
The first floor open workspace with adjacent private work rooms (left) is one of my “trait spaces:” “thinking.” Being a more intimate atmosphere in a secluded area, this space is more quiet than the other open workspaces, yet the upholstered wall for tacking up ideas and collaboration offers opportunity for exploring logical analyses. The private rooms offer a similar benefit, as they have enough room for one person to work at a desk or enjoy a writable wall to draft ideas.
The second (right) features an abstract delineation of space that divides differing types of workspaces yet provides a view, and a path for natural light to travel through. Over the division/ drawing board wall is a custom pendant with the “MB” logo. On the far left, a lush green wall can be seen.
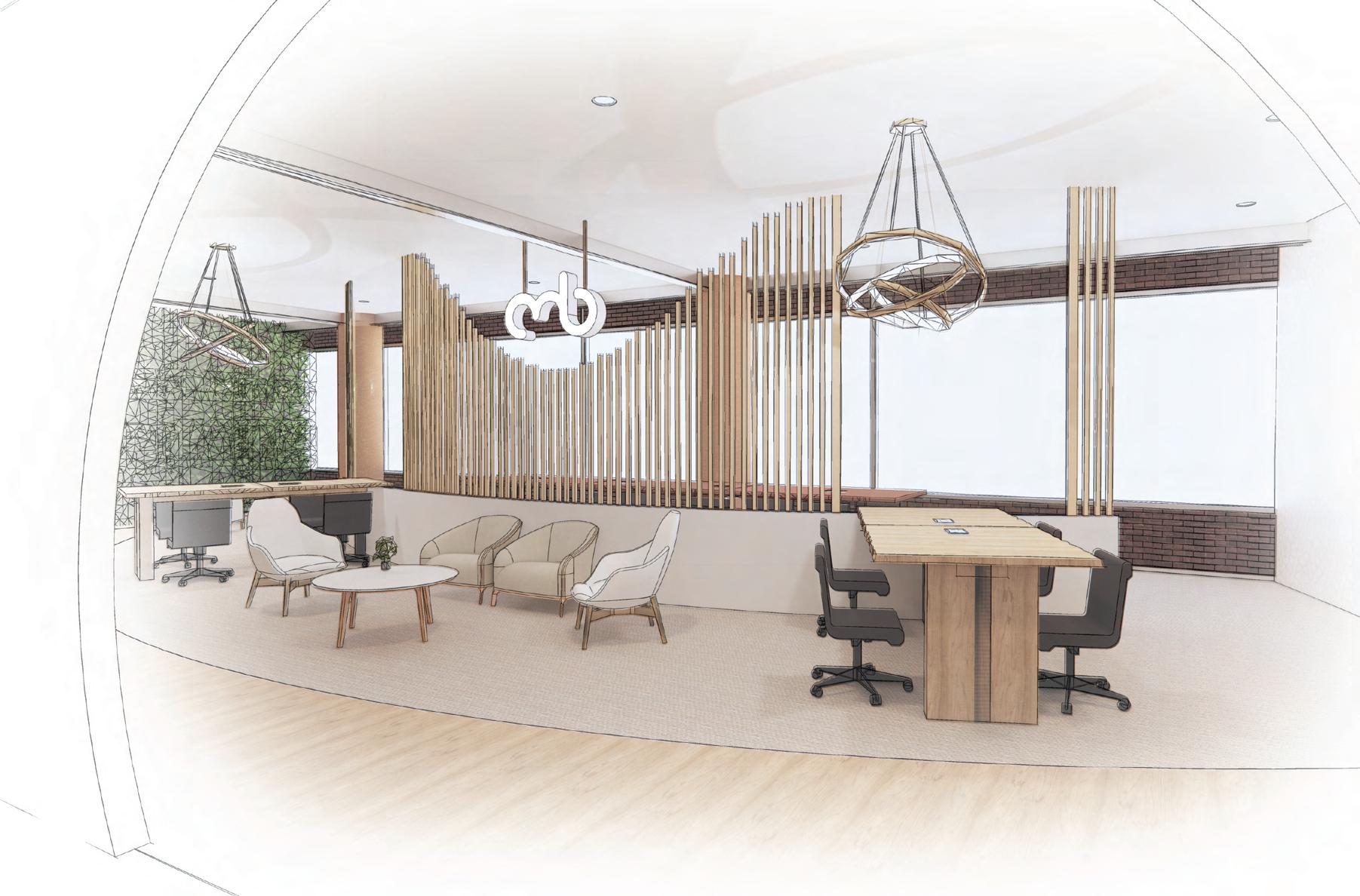
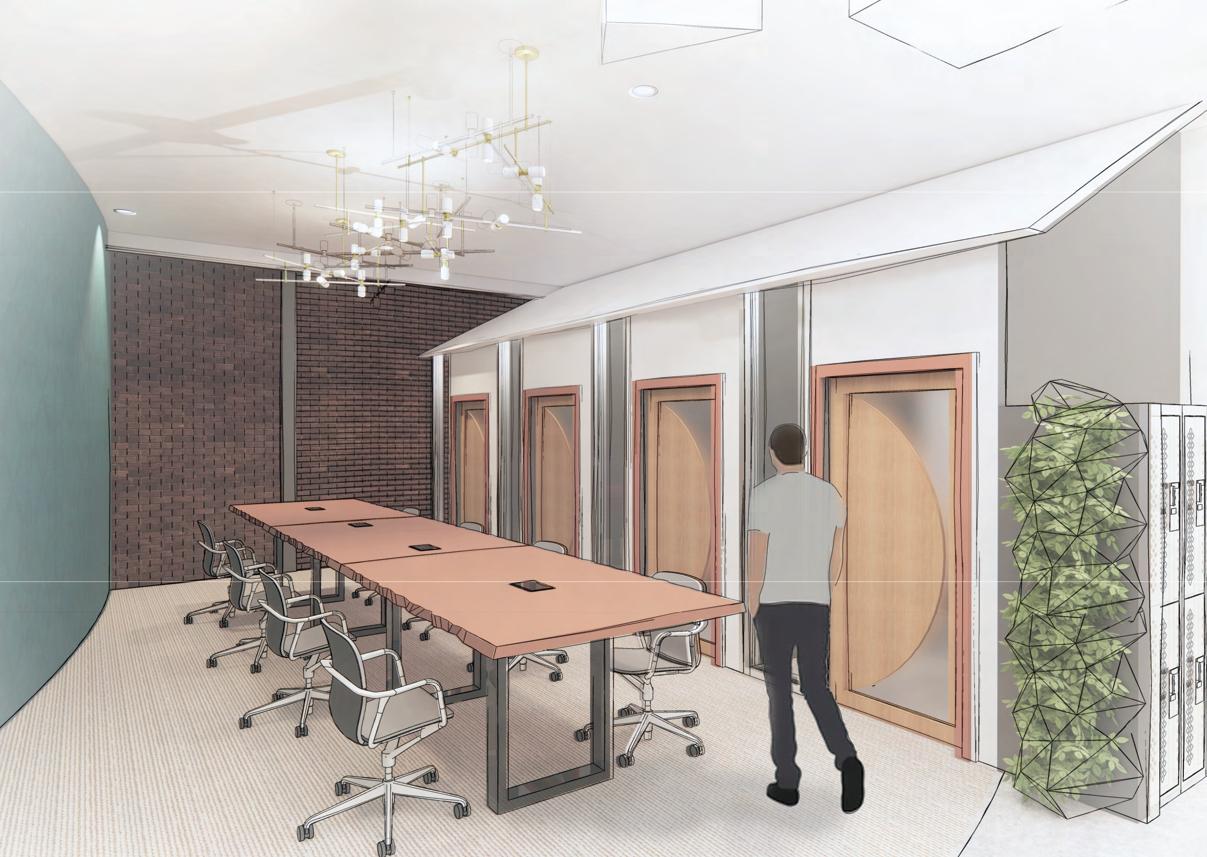
“MYERS-BRIGGS CORPORATE OFFICE”
YEAR: 2nd Year
PROMPT: Corporate office location for a Certified B Corporation of choice
LOCATION: Cambridge, MA
CONCEPT: Building a Puzzle
The renovated Indre By Kulturhuset in the Nansensgade neighborhood of Copenhagen city was founded upon the goal of offering an inclusive, communal space for the members of its respective community to grow and learn and explore together.
The most integral elements of this project were balancing the original values of the culturehouse and upholding them while employing the principles of adaptive reuse.
In order to deconstruct the intentions of this space for community enrichment, the concept of an open door is brought to life.
The plans of the culture house showcase a space were anyone can “open up.” It gives nod to freedom and lightness; an invitation to curiosity, an escape, and a bounty of opportunities.
The key spaces within the culturehouse are of course the cooking classrooms, the communal dining space overlooking the classes, educational greenhouse, sunken seminar area, art room, and library
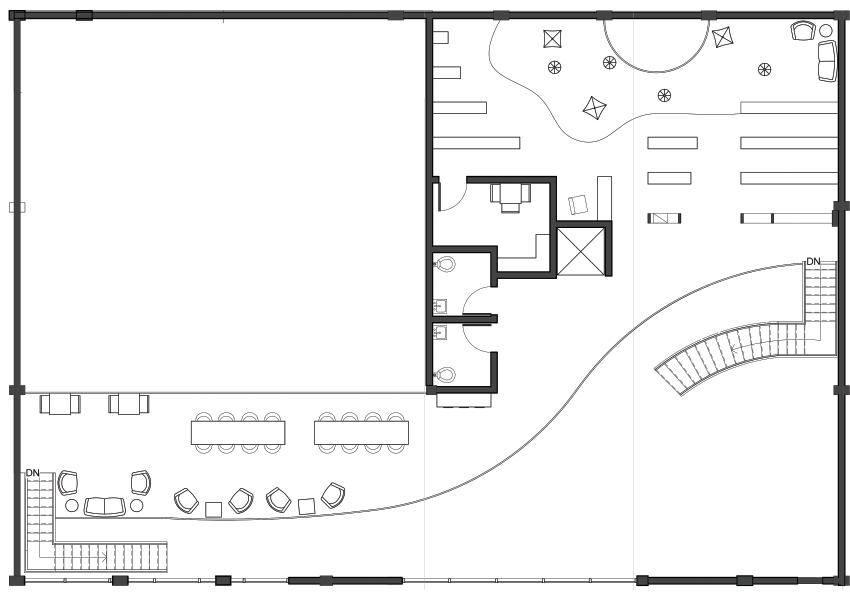

“Indre By Kulturhuset- Åbenhus”
YEAR: 3nd Year
PROMPT: Copenhagen culturehouse remodel featuring a cooking school, library and a variety of additional activites for the community
LOCATION: København K, Copenhagen Denmark
CONCEPT: an Open Door
1
The reimagined Indre By Kulturhuset contains many custom built in elements, as shown in the detail drawings created in Revit and Adobe Illustrator.


Two of the most notable elements in the classrooms are the raised open pantry and the mosaic divider that separates the two adjoining classrooms. The upstairs library has a similar divider system that mirrors the classrooms’ to create a cohesive look.
These systems of spacial delineation feature ethical and sustainable materials such as recycled acrylic, antimicrobial metals, moss paneling, recycled glasses and cork.
These elements have been created to provide a creative solution to accoustic and visual separation of space that is then further appreciated due to the ethics and sustainable materials that they employ.
“Indre By Kulturhuset- Åbenhus”YEAR: 3nd Year
PROMPT: Copenhagen culturehouse remodel featuring a cooking school, library and a variety of additional activites for the community
LOCATION: København K, Copenhagen Denmark
CONCEPT: an Open Door
Åbenhus’ cooking classroom facilities must be cognizant of a variety of nuanced parameters, as the space hosts classes for all ages.
To accomodate shorter and more inexperienced users, the space includes drawer refrigerators, step-stools for the cooking stations, short pantry shelves, and bright, engaging colors to guide them.
To create a more dynamic space that engages levels and unique exploration of space, the main pantry is elevated with a lowered, pitched ceiling, split wall materials, and a custom divider between the two classrooms.
 “Indre By Kulturhuset- Åbenhus”
“Indre By Kulturhuset- Åbenhus”
YEAR: 3nd Year
PROMPT: Copenhagen culturehouse remodel featuring a cooking school, library and a variety of additional activites for the community
LOCATION: København K, Copenhagen Denmark
CONCEPT: an Open Door
Ideation sketches for Åbenhus throughout the design process were created in Procreate. These show details of the final design decisons for two spaces within the project.
“Indre By Kulturhuset- Åbenhus”YEAR: 3nd Year
PROMPT: Copenhagen culturehouse remodel featuring a cooking school, library and a variety of additional activites for the community

LOCATION: København K, Copenhagen Denmark
CONCEPT: an Open Door
- skylight casting light onto a lush synthetic grass floor lounge; created to emulate reading on a serene picnic... even on the harshest of scandinavian winter days. Thereby easing seasonal affective disorder & offering diverse lounge space
- opening to the first floor’s art room: another quiet space, allowing two types of creatively engaged minds to passively interact
SUNKEN SEMINAR FEATURES:
- the ramp entrance to the sunken area creates universal accessibility - the risers are wide to sit or lounge in any way one pleases, offering versatility
- the flooring mirrors the library floor lounge; it may act as additional seating
- being at a corner with the curve seating unit hugging it, the space has one clear point for a speaker or presenter to stand
- colorful acoustic panels hang from the ceiling, providing a sepaation of space and managing noise levels
- the accent wall adjacent is punctured with round windows that invite in a view of the lush greenhouse for a connection to nature without causing disruption
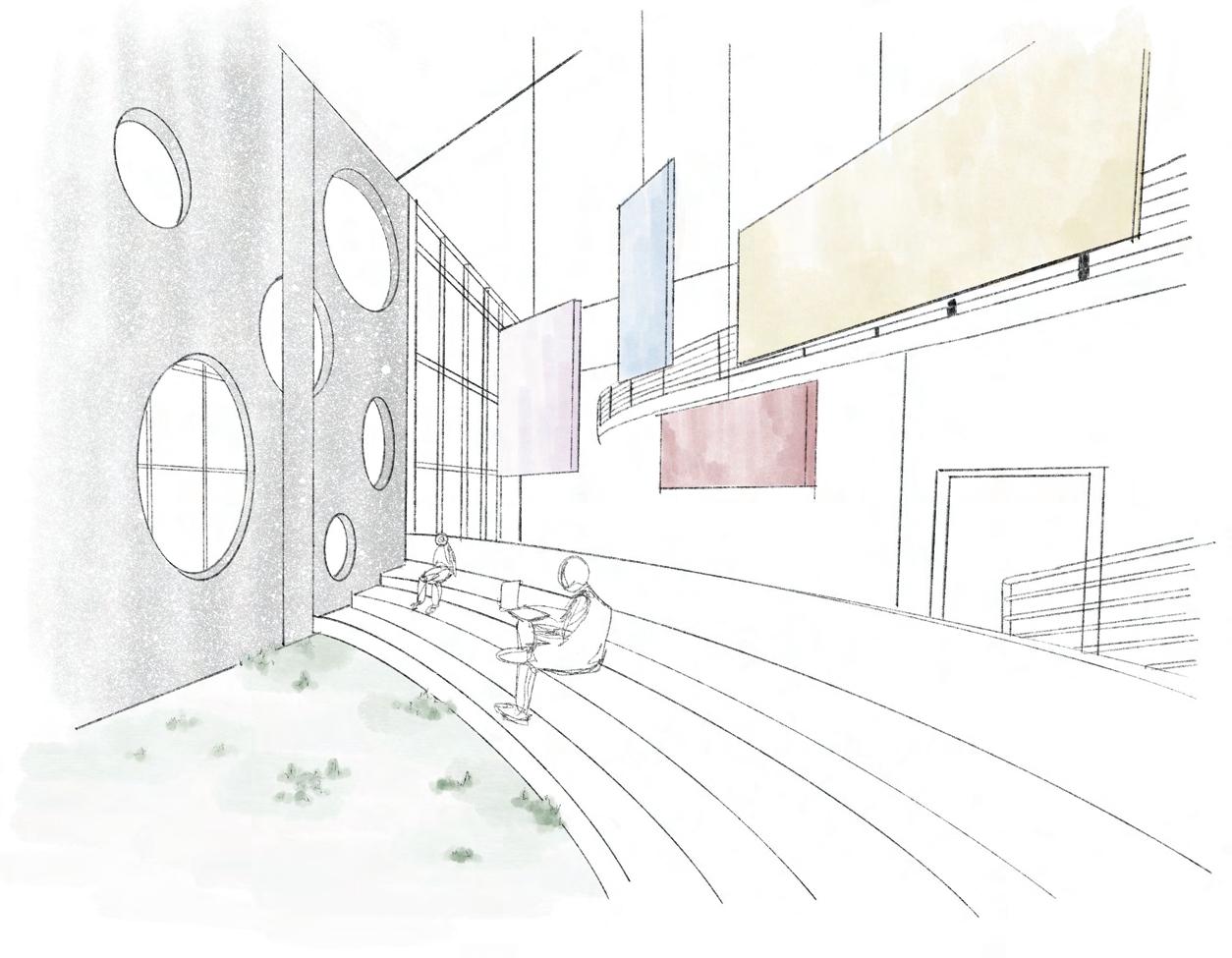

Memoir Community Health Center aims to unite the community as an environment built for holistic wellness. Their mission is to provide person-centered care, treatment, research, teaching and service to the community.
The main components of this facility include an urgent care center and level three trauma center emergency department, as well as an accompanying diagnostics suite, an extensive patient rehab center, and physical therapies spaces.

The concept that drives the design, storytelling, derives from the idea that healing is a personal, nonlinear journey. A story when heard can be inspiring, uplifting and critically informative, especially in a medical context. A story when shared is a freeing experience, and a catalyst for discovery as well. Storytelling is a tool, and a healing method in itself.
The site plan sketch and exterior hand rendering done in Procreate and Revit showcase the open and glass adorned ceiling design features, as well as a bird’s-eye view of the cantilevered gardens and the helipad for med flights.
YEAR: 3rd Year
PROMPT: Community Health Center
LOCATION: Waltham, MA
CONCEPT: Storytelling

The plans for Memoir Communty Health Center revolve around nature as a tool to aid in the healing process.
Great emphasis was placed upon the incorporation of nature and gardens as healing spaces. As a result, the interiors and spacious balconies and lawn of Memoir Community health center feature nature all around. It is integrated into the landscape as the two elements, built and natural, are weaved together to create a harmonious space for healing.
The ground level greets users through distinct entrances that correspond with the main components of the plan: urgent care, emergency room care, and staff and general user accomodations. The plans highlight organic movement through the space adorned with light and greenery. The multiple openings into the second floor create a sense of unity.
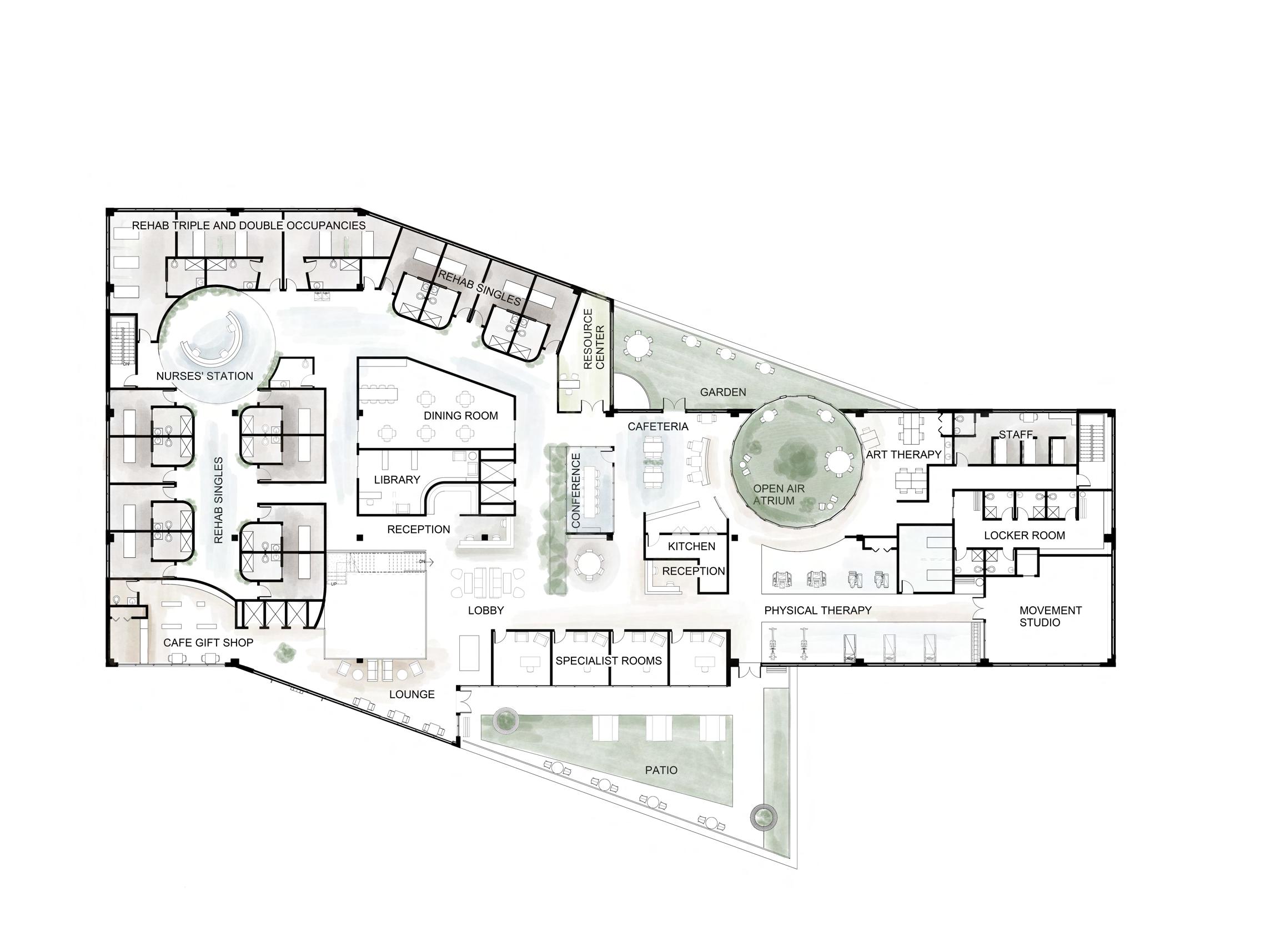
The second floor hosts the short term rehabilitation center with its many amenities, as well as various forms of therapy and gardens for enrichment and wellness. The cantilevered patio and open air atriums invite the exterior in to facilitate serenity.
“MEMOIR
YEAR: 3rd Year
PROMPT: Community Health Center
LOCATION: Waltham, MA
CONCEPT: Storytelling
My work with Healing Homes of Boston can be characterized as full service design, as I aided in the aquisition of new units and spearheaded their interior design from start to finish. I measured, assessed, planned and sketched; then paired furniture and fixtures from our existing inventory with those I source and constructed. All whilst managing the budget and both in house and building-specific maintenance teams and reps. I fully designed new units like these two examples, or assessed previously acquired ones to improve their ambiance and user experience across over 100 rental units used for both medical stays and vacation rental guests.

“ARUNDEL STREET: UNIT 3”

YEAR: 3rd year
HEALING HOMES OF BOSTON
RENTAL UNIT
LOCATION: Boston, MA
“COMMONWEALTH AVENUE: UNIT 4”

YEAR: 3rd year
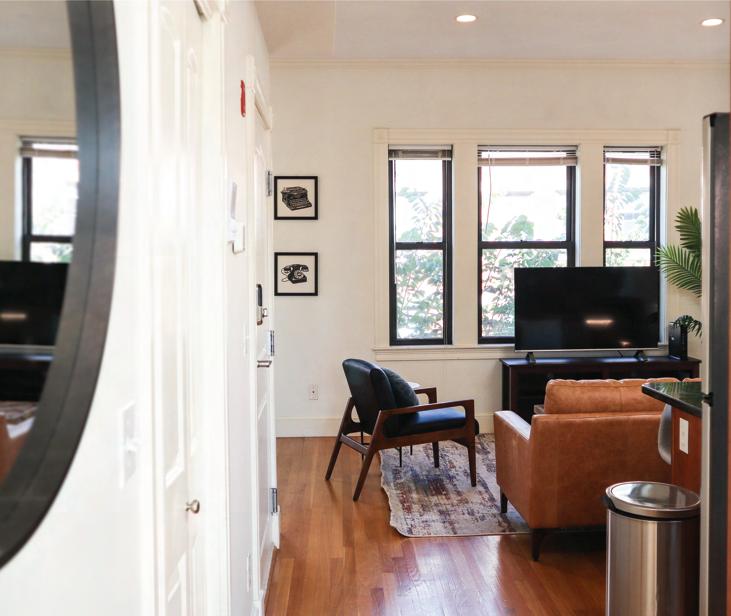
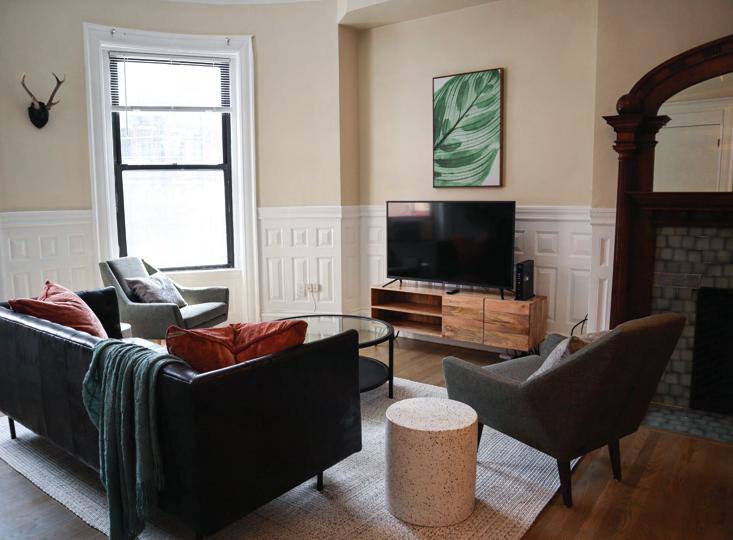
HEALING HOMES OF BOSTON
RENTAL UNIT

LOCATION: Boston, MA

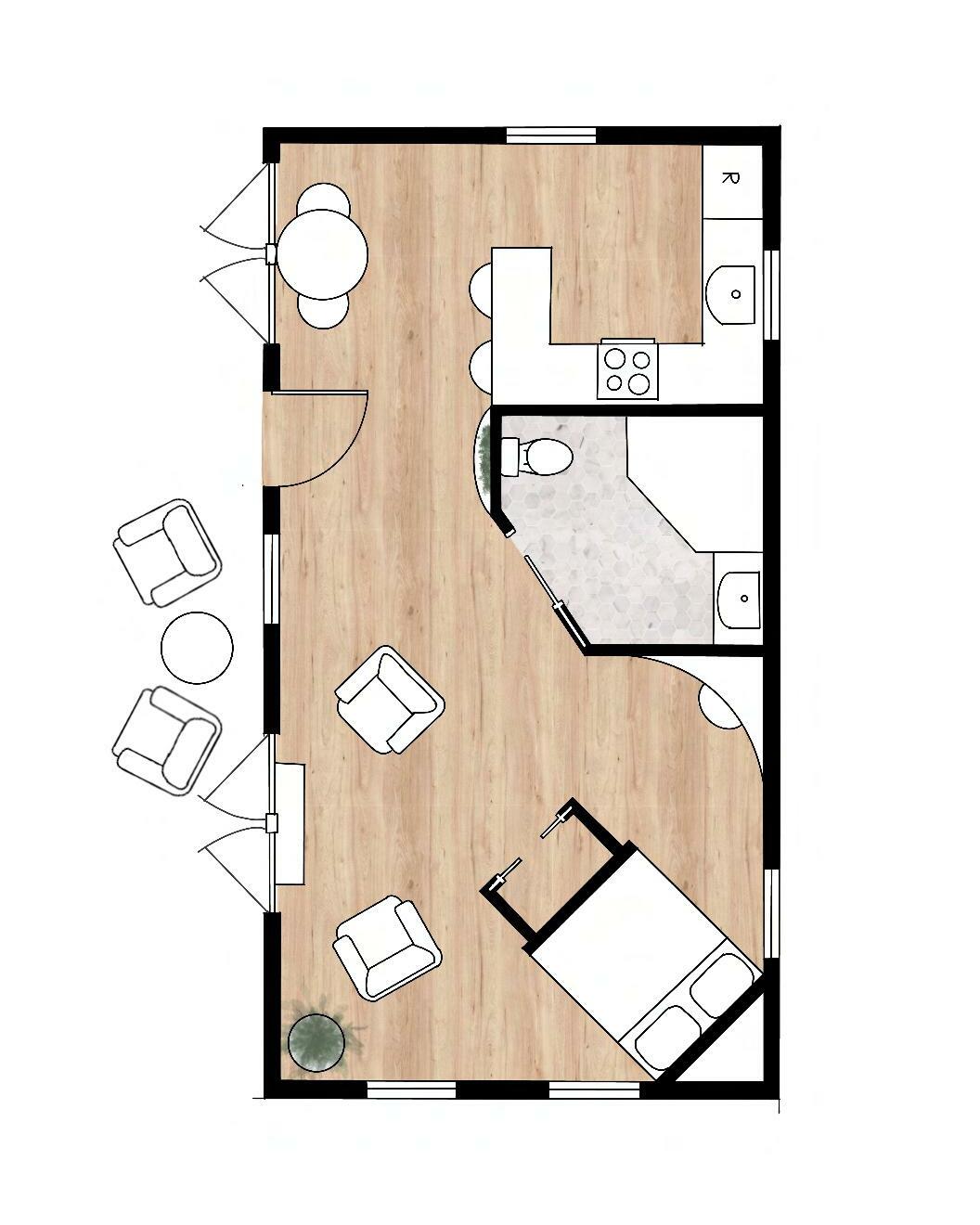
These plans, hand done with Procreate and Photoshop, showcase the guest pod suites of my ecocentric resort project. Titled “Moon Tree Resort;” its namesake originates from the white willow trees prominent in the area. The architectural style is contemporary and whimsical; for the resort’s purpose surrounds mindfulness and strengthening guests’ relationship with nature and their inner self.
The guest pods as featured here are in an array on the island surrounding the resort’s pavilion. They vary in size, offering a smaller pod fit for couples (left) and the larger, family style pod (right.)
While the two pod styles generally utilize the same, sustainably approached materials, they also have special, feature distinctions as well.
“MOON
YEAR: 2nd Year
PROMPT: Ecocentric Resort with guest pod suites and a central pavillion complex
LOCATION: Winter Island, Salem, MA
CONCEPT: Moonstone
SMALL POD FEATURES:
- entryway waterfall wall for a soft, soothing soundscape
- canopy connecting the bed, embedded shelving at its head, and the closet at its foot
- lowered ceiling for an intimate effect and ideal placement for the roll-down projector screen.
FAMILY STYLE POD FEATURES
- trundle bed
- large planter behind the living area and glass brick walls at the head of the bed for unconventional, abstract delineations of space. - cozy, corner fireplace -roll-down projector screen
These renderings showcase two distinct areas of “Moon Tree Resort’s” pavillion.
The top shows the back lounge of the lobby area at night, featuring a variety of seating from ottomans to bar-height tables, to hanging wicker lounges. There is also a variety of natural elements such as a feature water fountain, fish pond and ivy wall in this area of the pavillion.
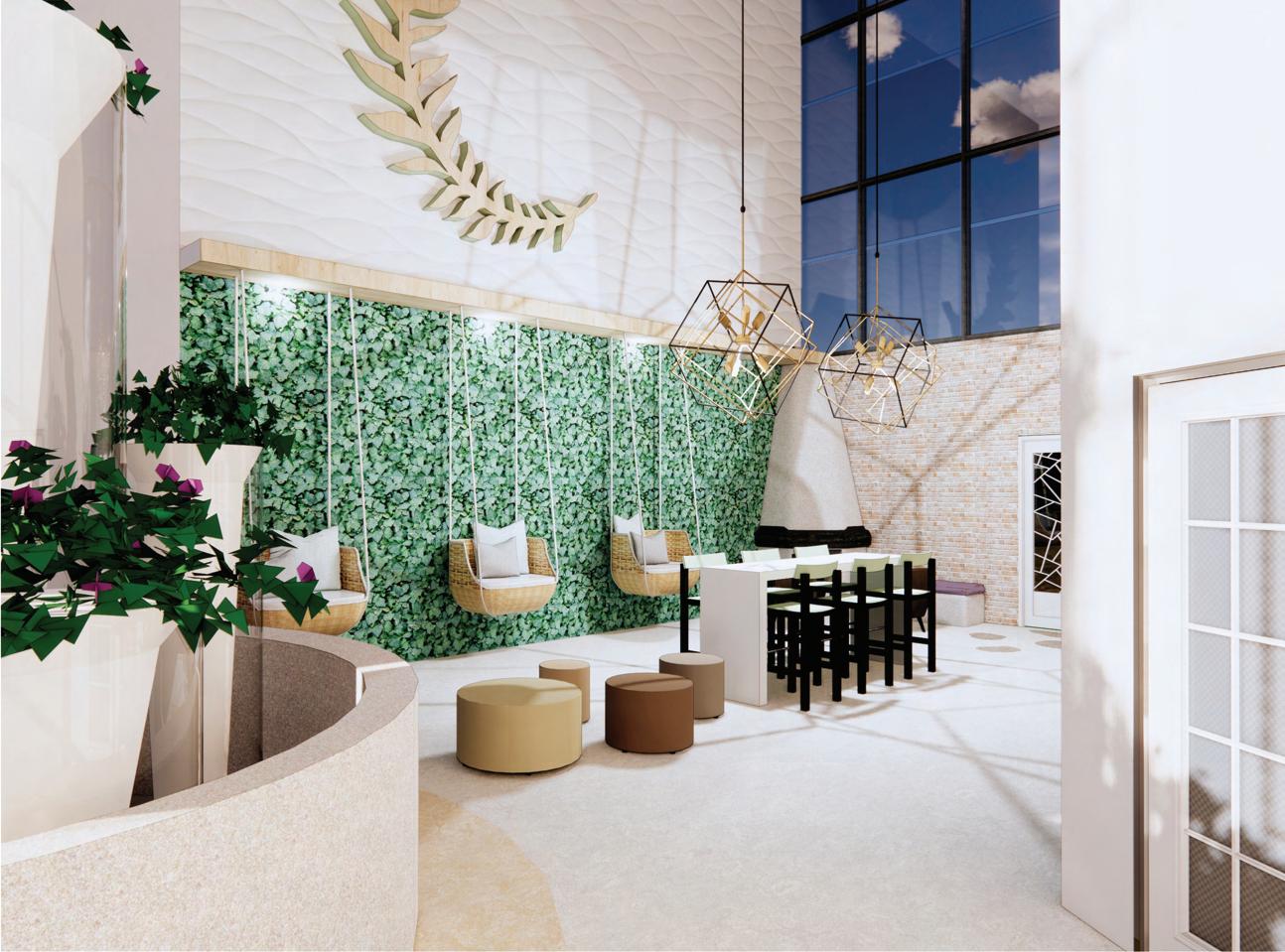
Below is a view of the indoor-outdoor custom bar in “Twisted Vines,” the farm-to-table restaurant hosted within the pavillion. This view showcases the custom live-edge bars that cradle a service window adorned with a feature wall graphic, as well as embedded shelves to push the organic, airy narrative that “Twisted Vines” explores.

YEAR: 2nd Year
PROMPT: Ecocentric Resort with guest pod suites and a central pavillion complex
LOCATION: Winter Island, Salem, MA
CONCEPT: Moonstone
Drawn fully in Adobe Illustrator, this detail drawing is based on the project Housing Østerbrogade by C.F. Møller Architects.

This was part of an analysis of this residential building and how it interacts with its neighborhood. I was tasked to visit the building in Copenhagen, take notes and photos, and then draw up elements of the building: paving, opaque facade, roof and this section: the glazed facade.
With this, I was tasked to develop new ideas to improve the glazing techniques, as C.F. Møller Architects’ original glazing plan is quite controversial. I digitally ideated potential improvements to the buildings’ glazing in order to improve the residents’ quality of life and cohesion with its area.
Hand rendering is a significant element of the Endicott College curiculum.
The first rendering (left) was created simply in ball-point pen in an effort to showcase light and shadow.


The second work (right) served as an exercise to explore value creation when hand rendering, This was created with alcohol markers.
YEAR: 2nd Year
How can spaces be designed to foster feelings of welcomeness for those identifying as part of the LGBTQ+community in environments which have neither historically nor presently prioritized their rights and wellbeing? Further, how can the narrative change to encourage community members to explore and exude pride while taking up space to which they are entitled?
The LGBTQ+ community is still fighting for civil rights and equal treatment. Despite great legislative and social victories in recent years thanks to the revolutionary efforts of community members and allies, there is still a long way to go. Discrimination is still faced in every corner of the world, causing the community to be disproportionally disjointed and live with caution. By building up a physical pillar of support featuring educational and cultural resources with unconditional hospitality, the LGBTQ+ community will have a safe space in which to become better united whilst strengthening and spreading the fight for equality. The researcher’s desire is that connections and harmony amongst all will grow through the design of a universal, inclusive social space for LGBTQ+ peoples, allies, and beyond.
The site is located in downtown Boston due to its comparably high levels of acceptance of the LGBTQ+ community, being United States which ranks averagely on the Global Peace and LGBTQ+ Rights Indexes. Further, LGBTQ+ peoples have rights here: gay marriage, which was established in this state first of the lot, adoption, protection from discrimination in the workplace, and access to gender affirming healthcare. The site is comprised of three conjoined, historic 19th century buildings. Its history grounds it to the community inherently, and its new purpose will enhance this feeling for the LGBTQ+ community and its allies. It boasts an accessible rooftop, views of the Waterfront, and close proximity to many attractions.
01 Reception & Welcome Center Cafe & Co-Working Rentable conferencing Multipurpose function hall; bar 02 Community Resource Services Couseling services Fitness Center 03 Short-term Social Stay Coordinating Amenities 04 Shared Amenity Leased Housing Communal Facilities
05 Shared Amenity Leased Housing Communal Facilities
06 Rooftop Living Space Communal Garden
With its roots in nightlife, the mirrorball has inherent ties to principal queer space with the origin of gay speakeasies, bars and clubs. From this, the mirrorball may be analyzed through lenses that further speak to the resilience of the LGBTQ+ community; focusing on the symbolism of its small mirrored pieces being arranged and reflecting light to impact its environment in a beautiful way. The fixture also has other key conceptual elements that support a strong design for the LGBTQ+ community such as:
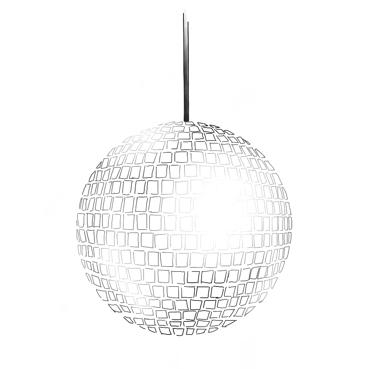



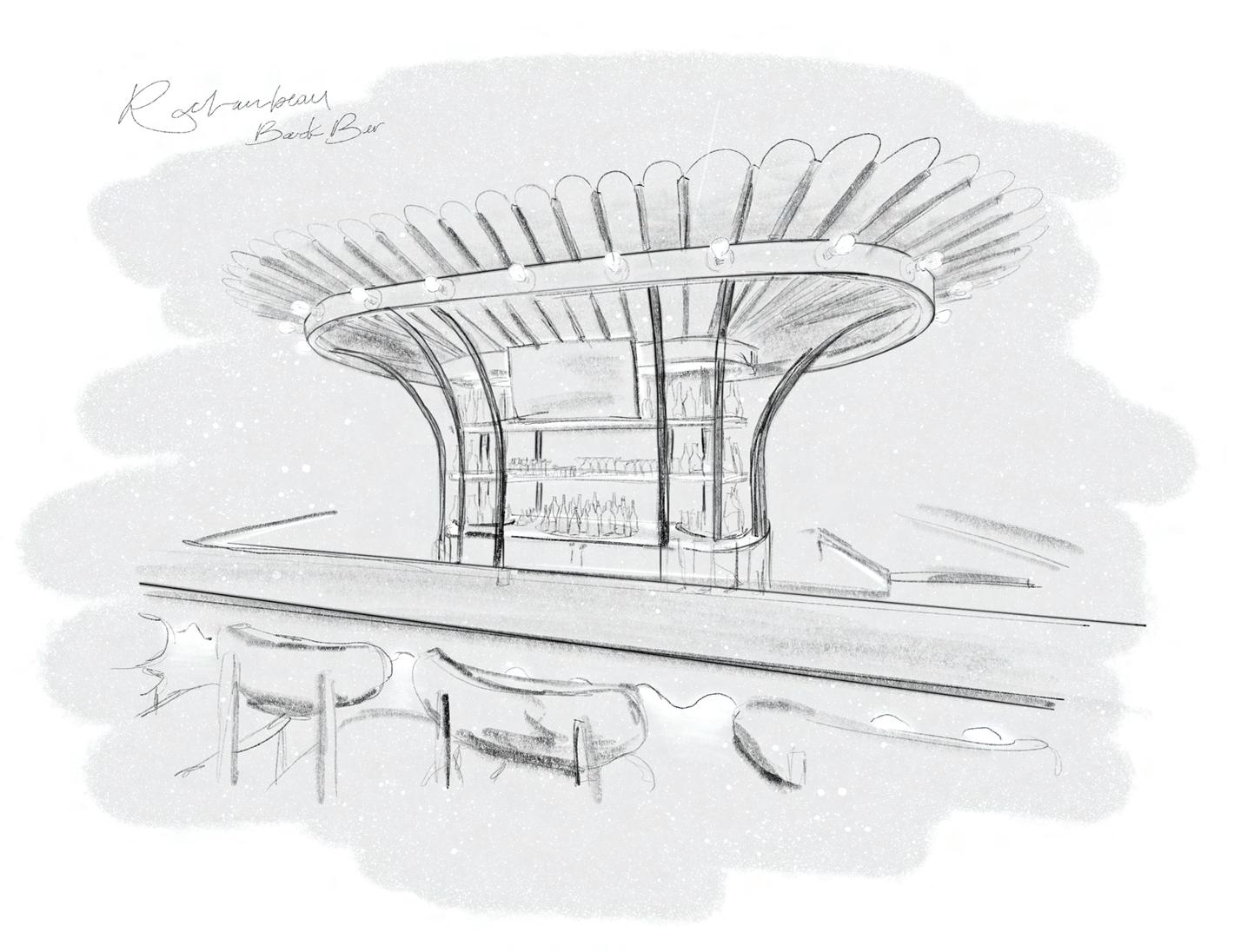
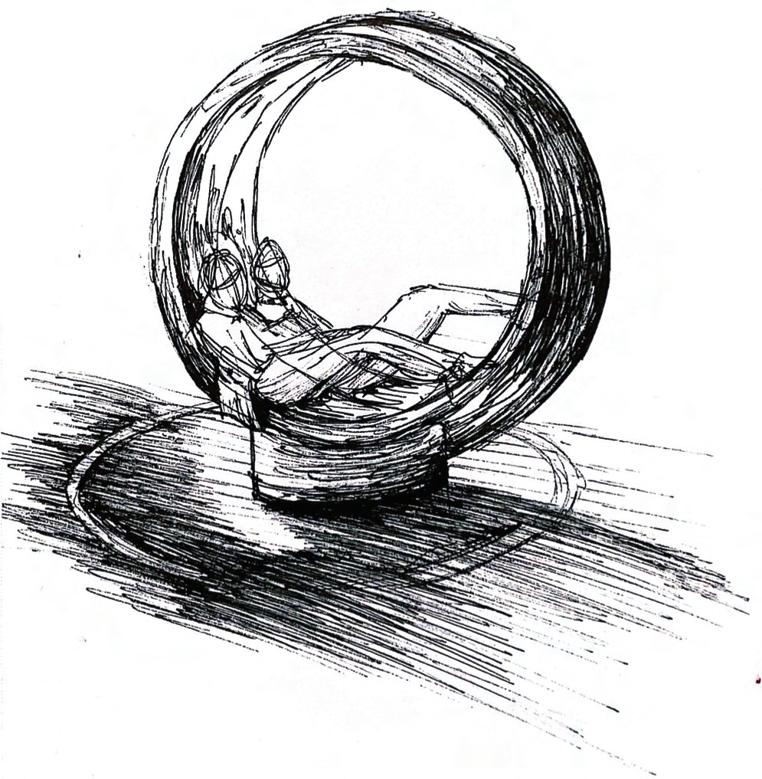

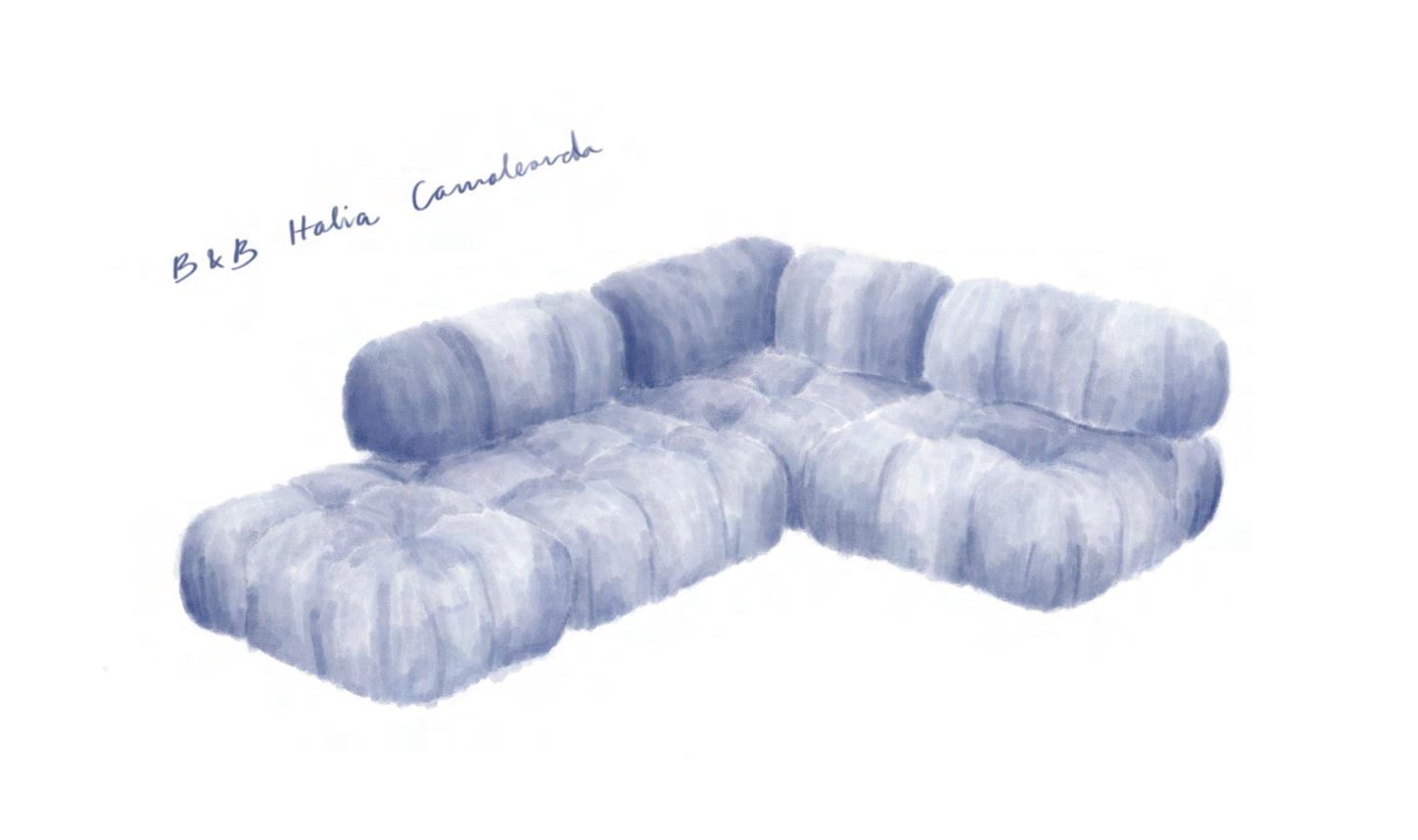



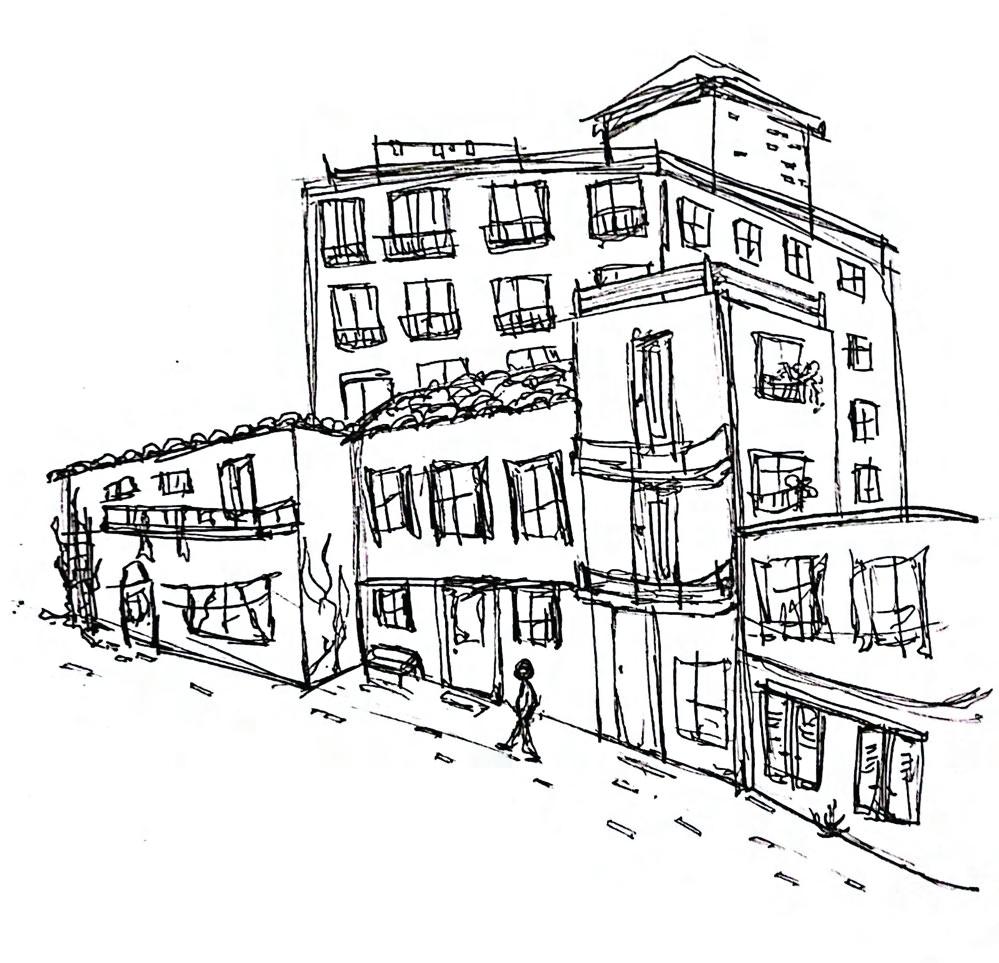

I am a senior at Endicott College studying for a BFA in Interior Architecture.
I have been surrounded by art and design all my life; from growing up exploring the process through the design and construction my childhood home, to indulging in a variety of creative aspirations. These range from my most treasured hobbies, ceramics and photography, to dance and drawing and more. These artistic interests throughout my life have fueled my career aspirations in Interior Architecture, and have provided me with a more expressional, innovative view of what it means to be an Interior Designer and Architect.
A passion of mine that I have been able to explore, that has driven me from day one, is enhancing the way that the human mind and body interacts with art and space. I learn more and more about this concept through the design process with every new project as I study what our built environments mean for the human experience. With this, I must say that my favorite part of Interior Architecture must be the mindfulness, empathy and dedication that must be involved in order to create the utmost harmonious and beneficial space. I am inspired by this everyday.
I hope that you have enjoyed journeying through this seletion of my current body of work, I thank you for your attention.
Sincerely, Em
emilyjayedesign@gmail.com +1 (508)-404-3478 www.linkedin.com/in/emilyjayesmith emilyjayedesign.myportfolio.com
E D U C A T I O NENDICOTT COLLEGE , Beverly MA
Anticipated Class of 2023 B.F.A. in Interior Architecture; intended minor in sculpture
Curriculum Components & Activities: architectural drafting & rendering, environmental psychology, building codes, construction fundamentals, digital photography, studios in residential, hospitality, workplace and healthcare interior architecture; Member of Alliance Club and Graphic Design Club
Copenhagen Denmark
August-December 2021
Curriculum Components: exhibition design studio, education design studio, sustainability studies
WALPOLE HIGH SCHOOL , Walpole MA
Graduated 2019
Elected Courses & Activities: 2D & 3D design, ceramics & sculpture. Photography editor and lifestyle, news, and arts & entertainment writer for the ‘student media network.’ Leader and choreographer of the dance company.
C C O M P L I S H M E N T S- Sculpture Work to be published in “Art Education Manifesto,” a textbook by Richard Kim - 2023
- Interior renderings featured in Endicott College’s Spring Art & Design Showcase - Spring 2021
- Sculpture work featured in Montserrat College ‘Mind of The Maker’ Gallery
- Completion of Su olk University Art & Design Pre-College Summer Intensive
NBBJ DESIGN, Boston MA
September 2022-January 2023 Intern
Role surrounds primarily the facets of healthcare and corporate design, working on all phases. Tasks vary from digital and hand rendering creation, to construction detail and plan development, to material specifications, to furniture package and presentation development.
HEALING HOMES OF BOSTON Boston MA
Interior Designer & Photographer
May 2022-September 2022
The scope of responsibility is wide as the first and only designer, maintaining 90+ apartment rentals. Newly acquired units require full design services, while established units are refreshed to improve guest experience. Site measuring, sketching, space planning, product sourcing, budgeting, building, staging and photography are key.
LYONS GROUP MANAGEMENT, Boston MA
June 2022-August 2022 Designer
Responsibilities are determined independently, as the goal as the single designer is to improve the ambiance and experience of restaurants, bars, and nightclubs managed as needed. This is done by spatial analysis, and as a result: proposing and excecuting design solutions, detailwork or full redesigns to enhance patrons’ experience.
VISNICK & CAULFIELD ASSOCIATES, Boston MA
Interior Design Intern
June 2021-July 2021
Role included creating furniture packages, working on plans and presentations, as well as working with materials and their representatives; a well versed experience in corporate interior architecture.
LLM DESIGN, Boston MA
January-February 2022 Design Intern
Tasks varied from developing design solutions independently, with a team, with clients; focusing on problem solving and perfection of fine design details.
NEW ENGLAND AQUARIUM Boston MA
July 2019-March 2020 Sales Photographer
Responsibilities vary from rallying guests to take their portraits, then editing, pitching and selling the photos in the context of event, exhibit, and sales photography.