Portfolio
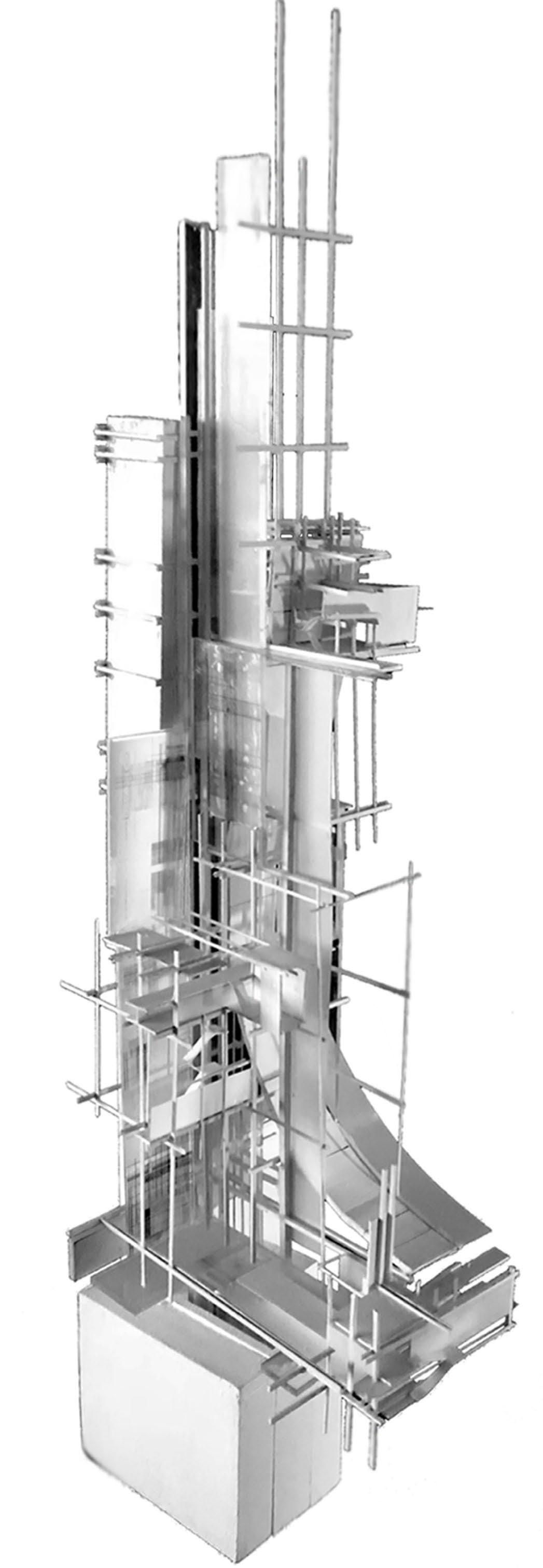 Emily Bishop
Emily Bishop

 Emily Bishop
Emily Bishop



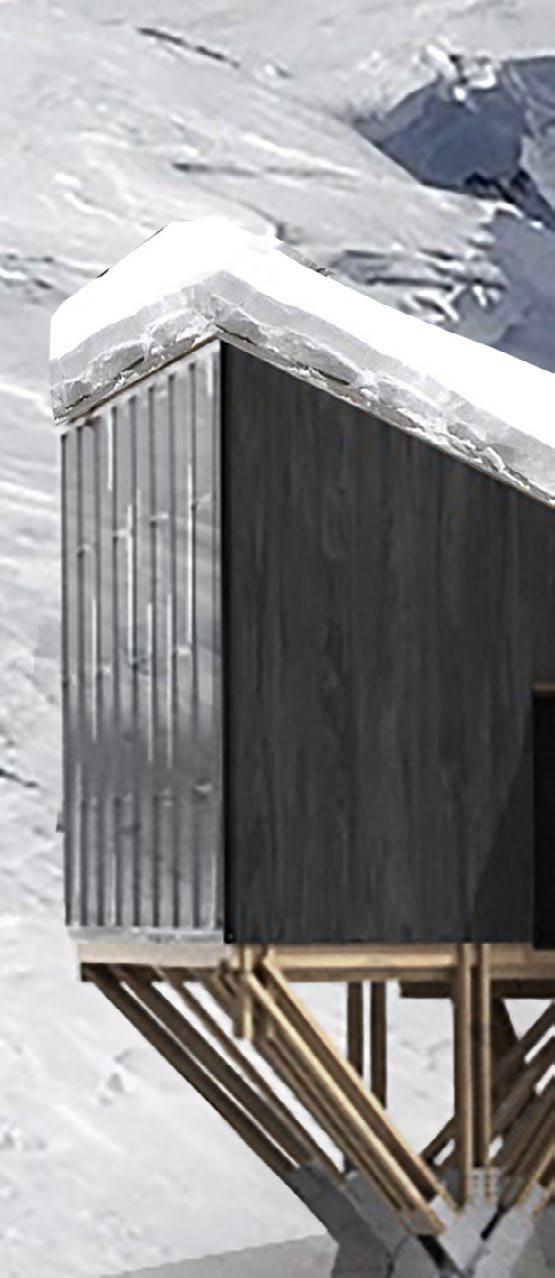



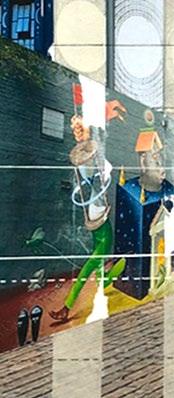
Self Sufficient Buildings

Senior Faculty: Raimund Krenmueller and Edouard Cabay
Small Group Project
Completed 2022
Snow Sanctuary is a cabin located near the peak of Monte Perdido, a mountain in the Spanish side of the Pyrenees mountain range. In order to experiment with the volumetric qualities of snow, an electric grater was used to help us better understand the qualities of accumulation and collection of a light and fluffy substance.
On the Monte Perdido site, snow lasts for the majority of the year from September until June, with winter highs at 1 meter of snow, midseason months peaking at 25cm a day, and summer months averaging 1 cm a day. Snow, when accumulated, begins with a fluffy consistency when fresh, and as time pases it melts and refreezes. This process creates a compact layer of snow, allowing it to stay solid for a longer time as temperature rises.
The cabin design creates a platform to view this phenomenon of snow. With the name Snow Sanctuary, this cabin has a transparent roof structure that allows residents to watch this snow-related phenomenon in real time by looking up. This accumulation of snow will begin to obscure the view of the sun on the roof panels. The darkness will concentrate in the middle of the cabin where the courtyard is located and fan out to the rest of the spaces as snow begins to rest on the higher roof pitches.
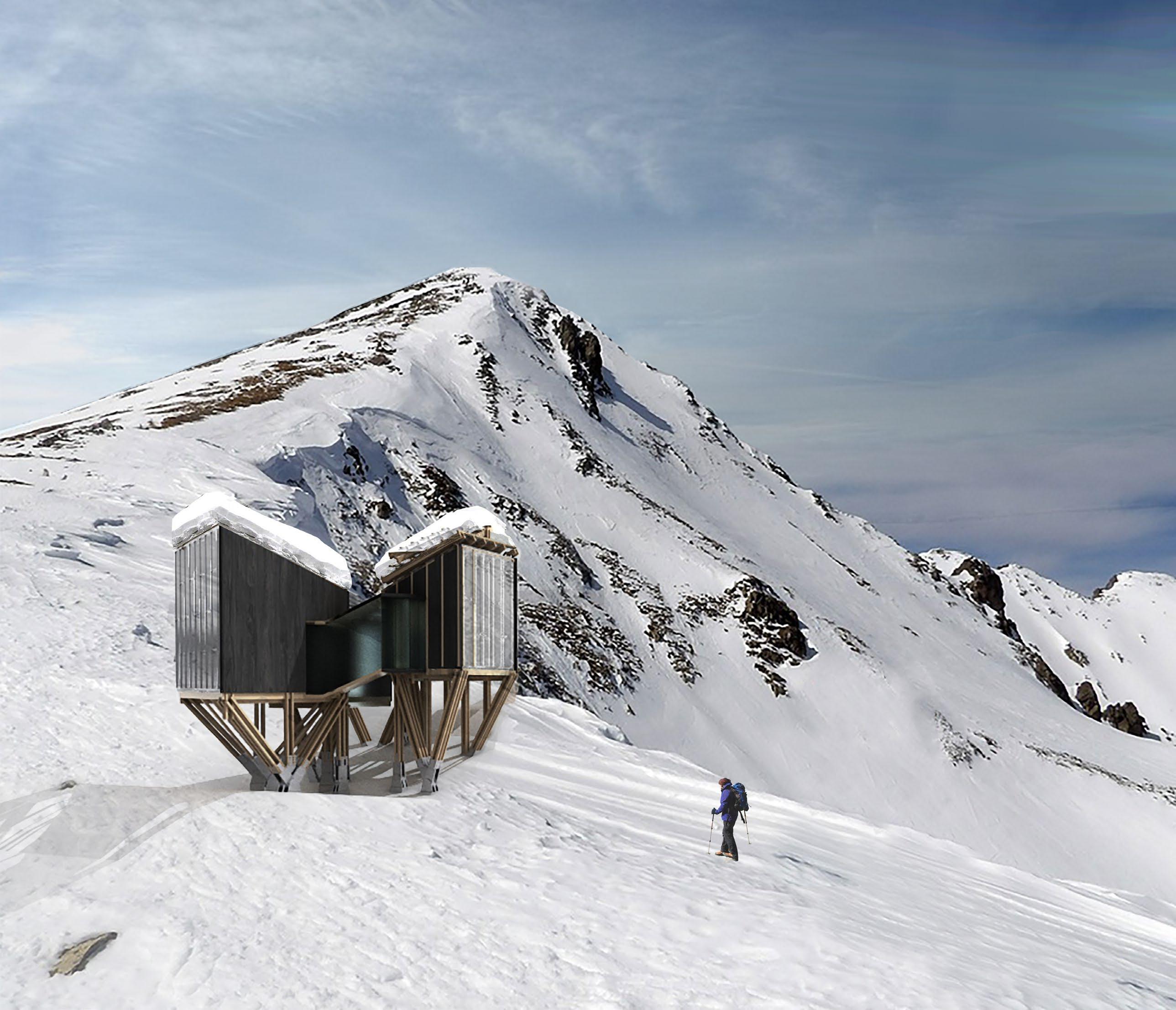
Snow Sanctuary’s design includes a series of glass roofs at three different angles that are arrayed around the cabin in a circular manner. This design would help cluster the phenomenon of snow in a central courtyard, exaggerating the accumulation of snow, and displaying it to all parts of the cabin.

The glass roofs are elevated above the interior space to allow more light to penetrate into the cabin. This highlights the snow phenomenon by allowing the viewer to get a better view of the snow accumulation and shadow play that it creates inside.


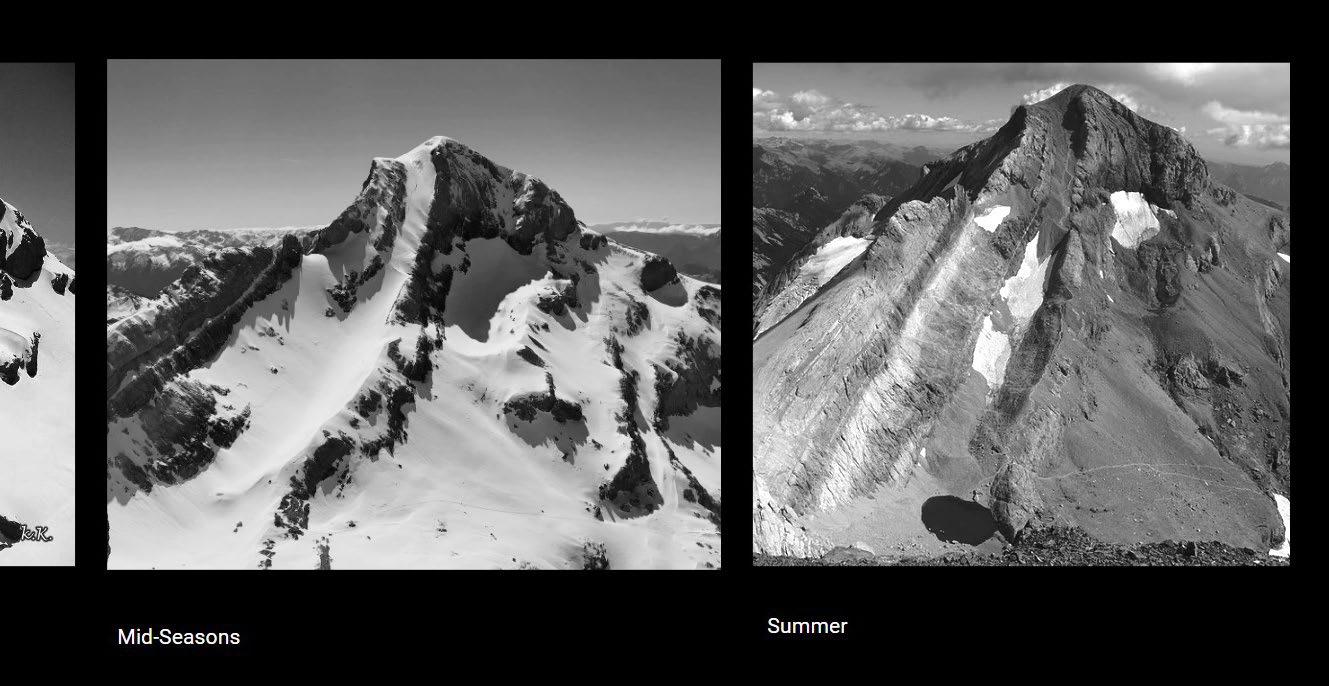
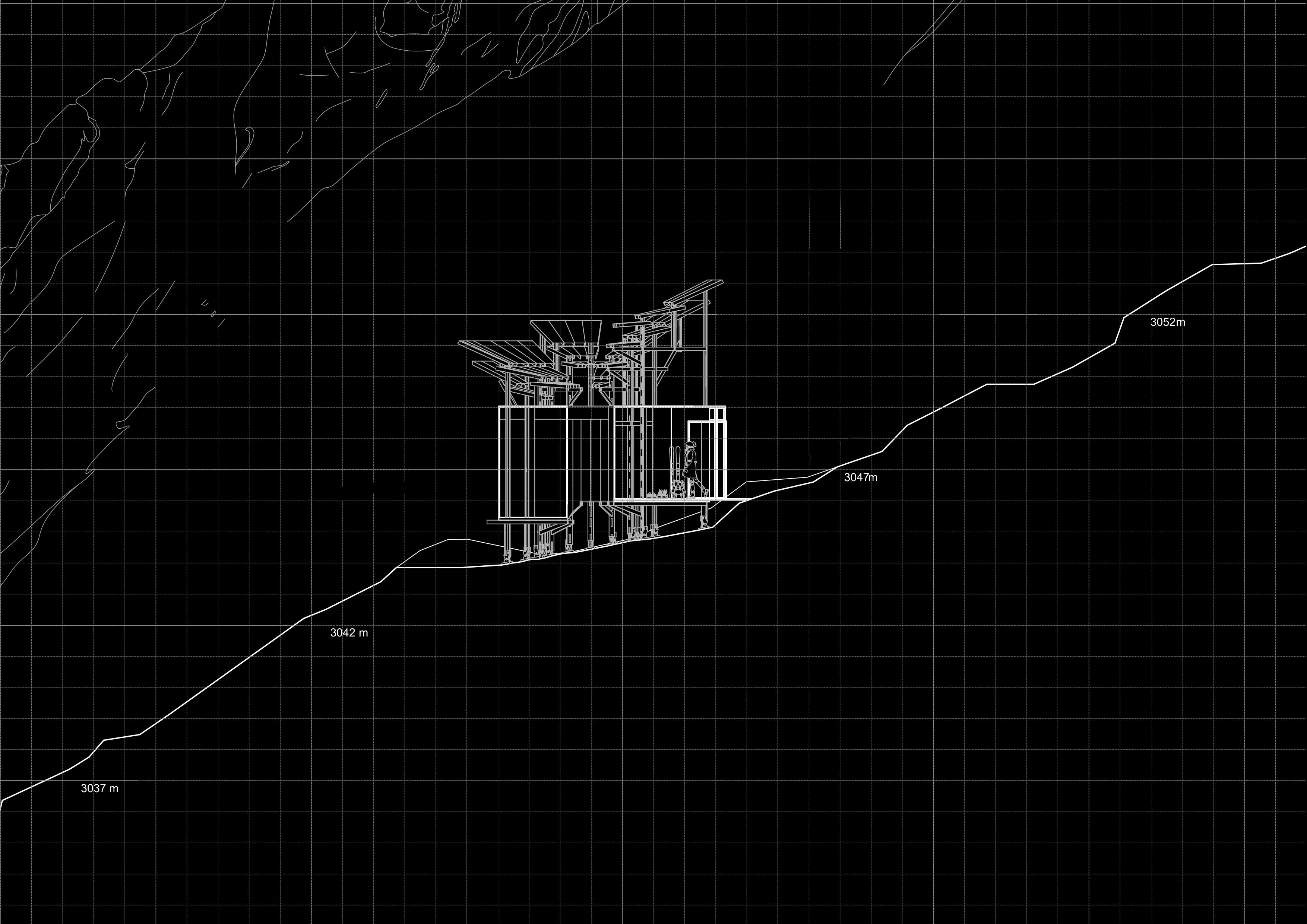
Digital Woodcraft
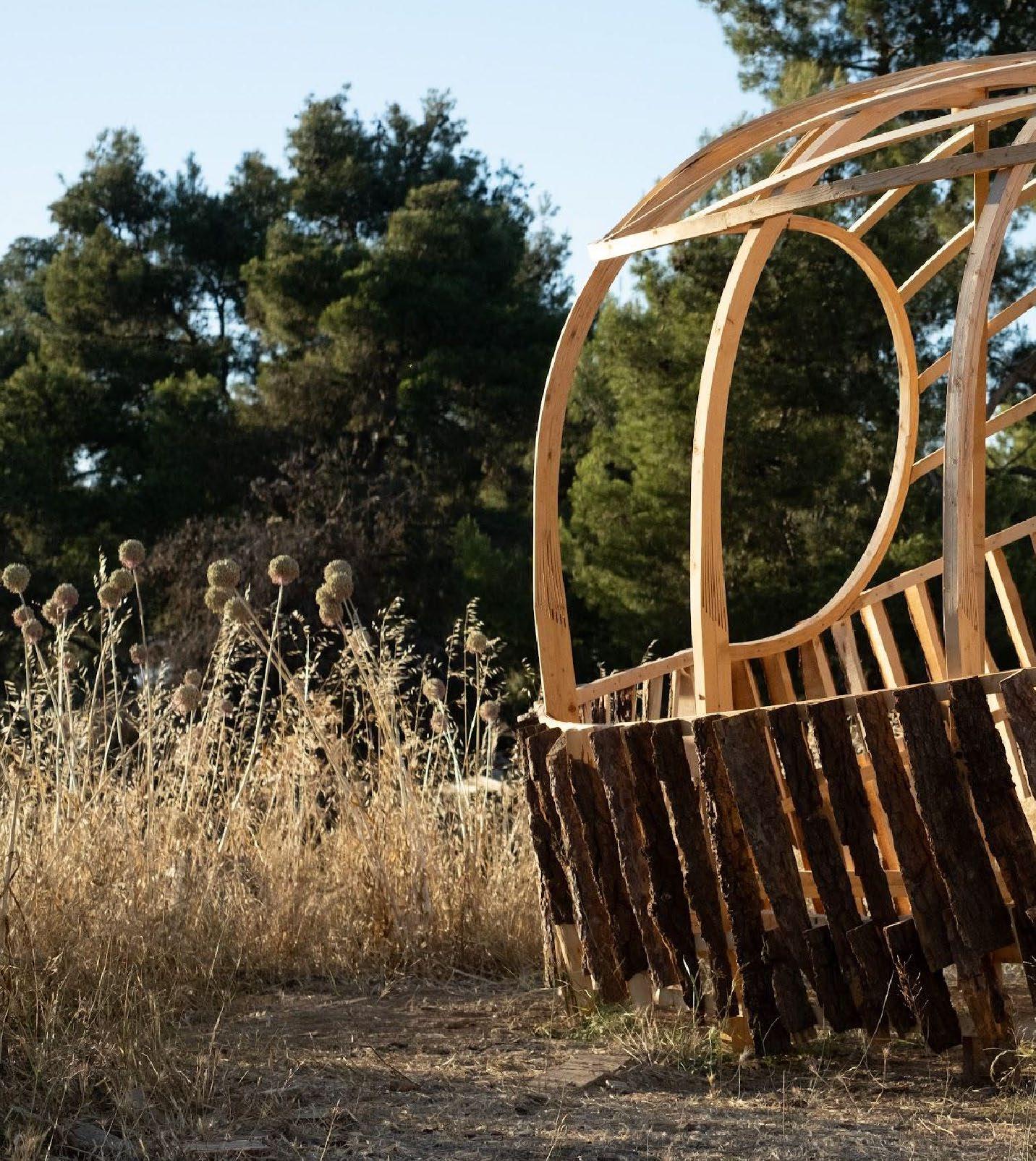
Faculty: Tom Svillians, Shyam Zonca, Marielena Papandreou
Large Group Project
Completed 2022


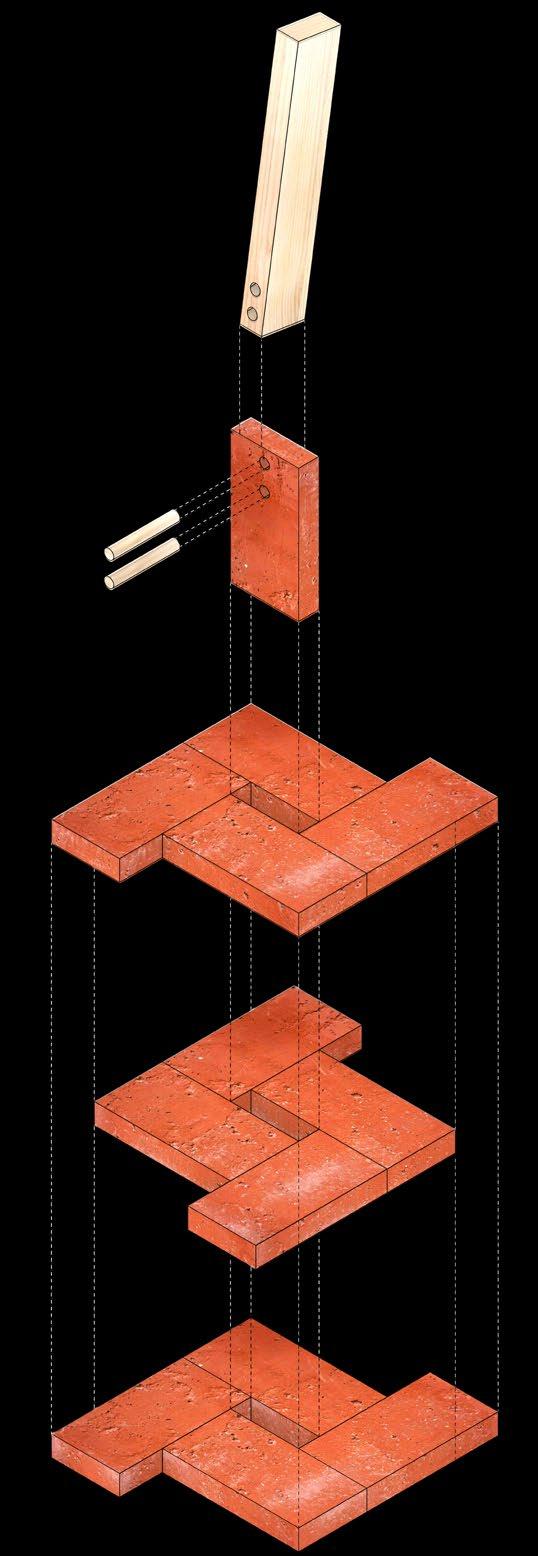 The foundation of Montserrat Pavilion is designed through three layers of interlocking bricks. These bricks are used to hold a single vertical brick in place. They are then buried in hard packed soil order to prevent shifting. This foundation process was created as an alternative to pouring concrete, one of the requirements of the seminar
The foundation of Montserrat Pavilion is designed through three layers of interlocking bricks. These bricks are used to hold a single vertical brick in place. They are then buried in hard packed soil order to prevent shifting. This foundation process was created as an alternative to pouring concrete, one of the requirements of the seminar
This project is designed and constructed as a class. Montserrat Pavilion is a one-to-one pavilion on the Valldaura campus of the Institute for Advanced Architecture of Cataluña. Through various joineries and glulam design, this lightweight structure is strong and visually complex. The columns of the pavilion are constructed out of single-curved glulams that are created off site with two different jigs.

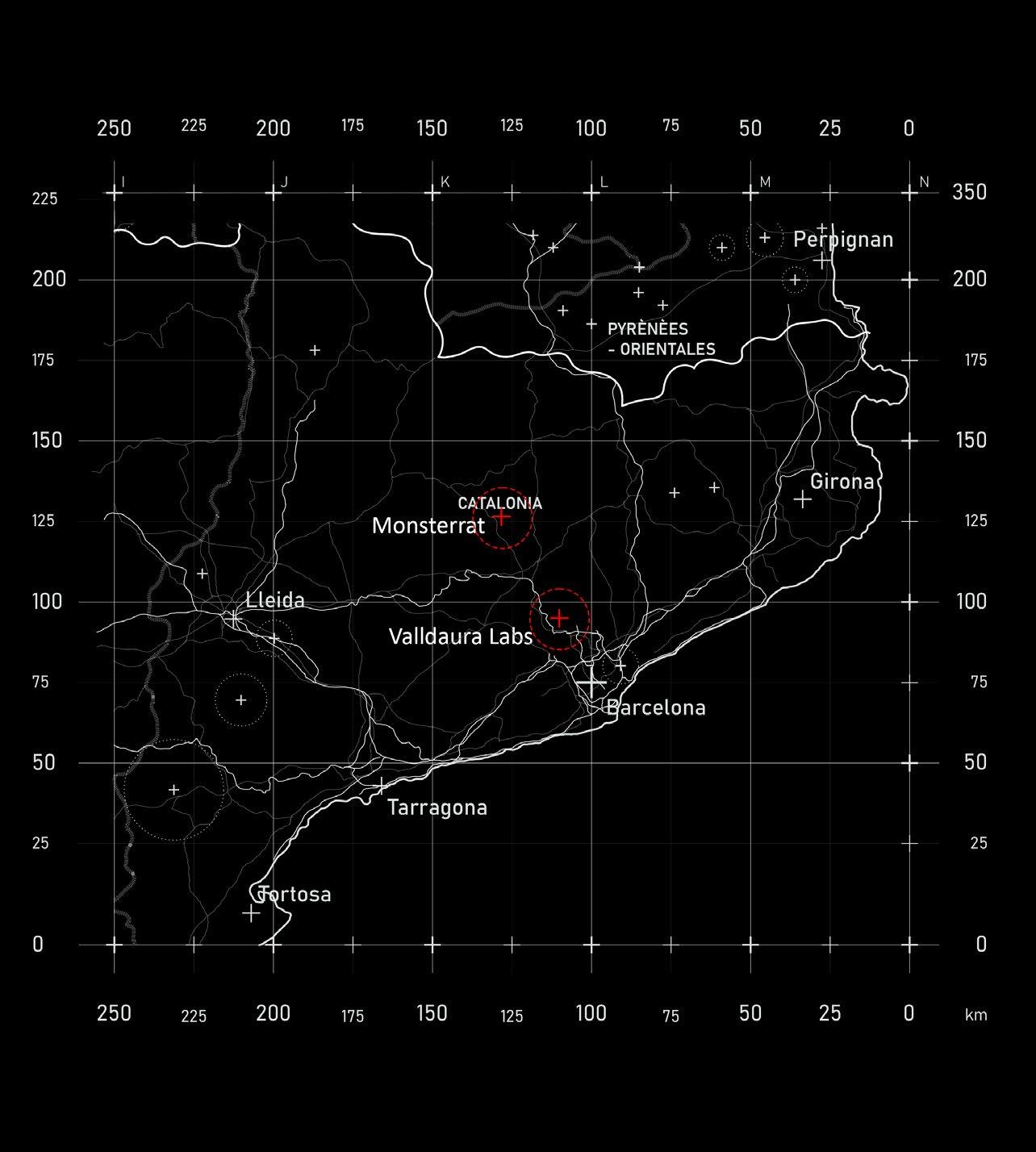
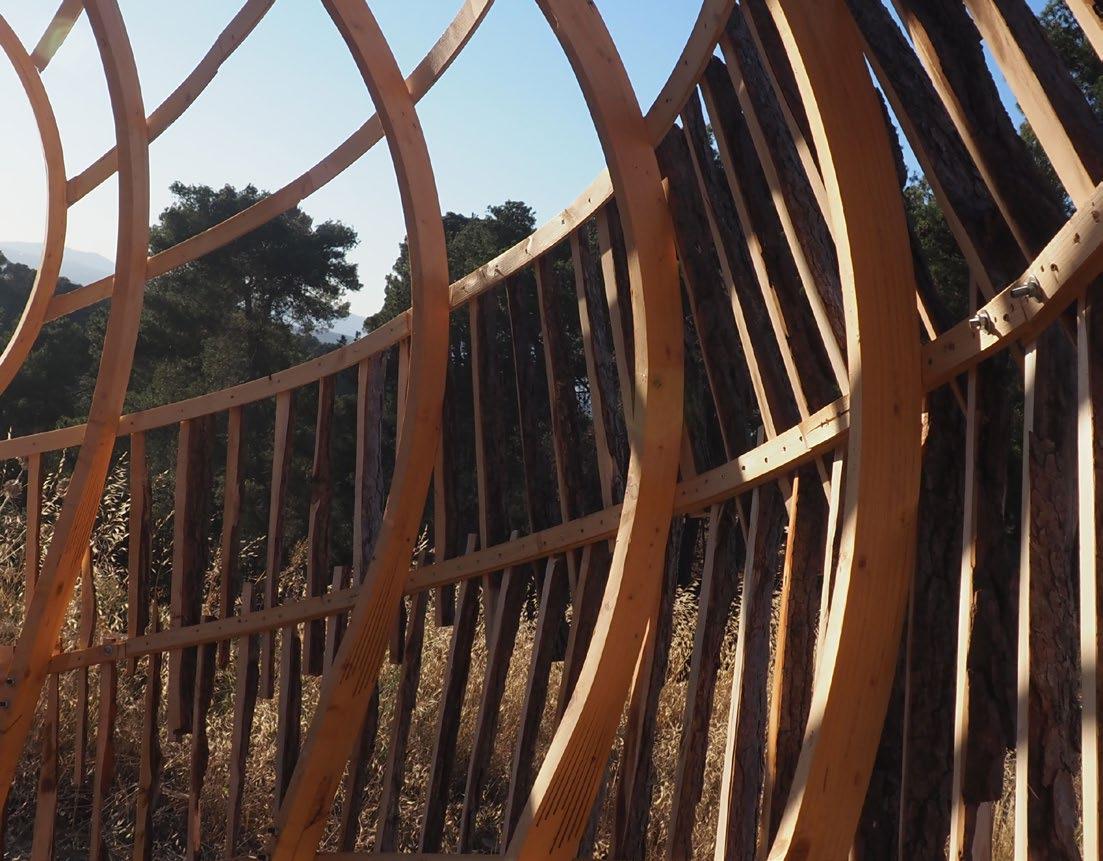

The facade is created out of natural bark off cuts. These off cuts create a rough and natural textural quality to the pavilion. Through the uneven and staggered layering of the off cuts, some light penetration occurs. The bark was found on-site, making this facade both visually appealing and sustainably sourced. The tree bark pieces are supported by the double-curved sub-structure, allowing for an interesting curve pattern to occur as the wood is stacked in a slanted angle. These thick, randomly sized pieces create an interesting juxtoposition against the graceful and light structure underneath.
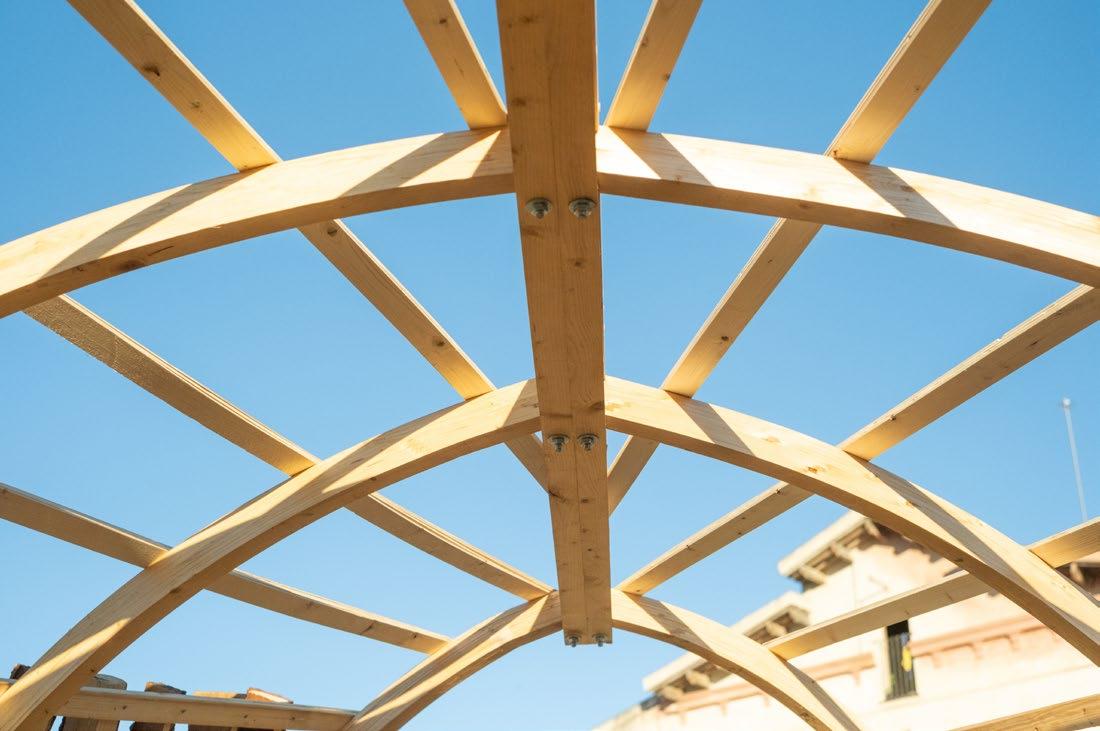










Introduction to Robotic Fabrication

Senior Faculty: Ricardo
Mayor and Lana Awad
Large Group Project
Completed 2022


The aim of this project is to create a free standing funicular geometry with three legs. There are 19 modules per leg with a triangular middle piece to connect the legs and hold them up with tension. These legs stand at a little more than two meters in height and were completed with the help of pick and place techniques.

The robotic arms also were used to feed glue onto the sticks in order to secure them together. with this technique, minimal human interference is needed to complete this pick and place project.

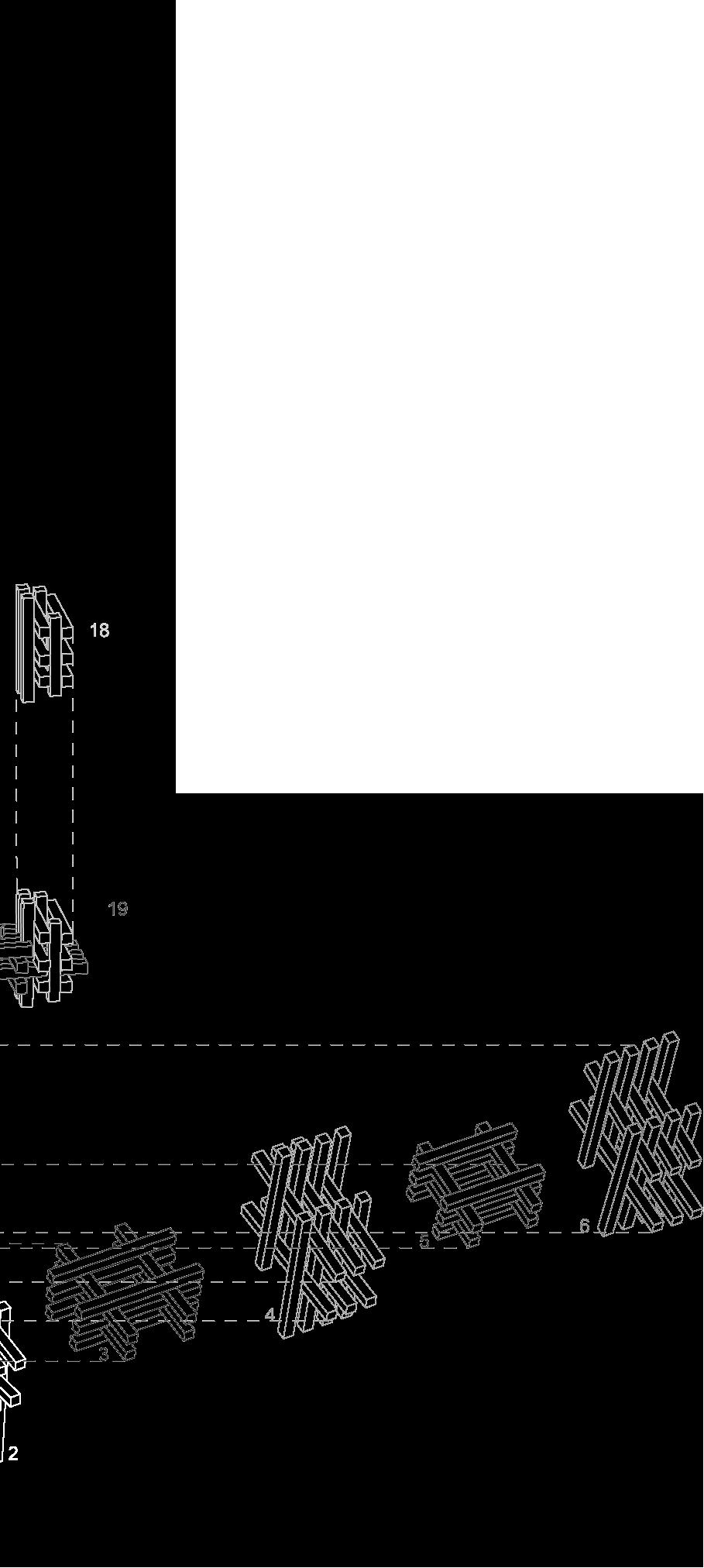
Completed 2021
The goal of this proposal is to mitigate the ettects of current farming techniques. This idea can be achieved by lowering the carbon footprint and resource consumption needed to produce the most common fruits and vegetables in the typical Catalan diet.
Focussing on the consumption needs of the residents of Walden 7, a working mechanism is designed such that the waste from one (i.e. the people living in Walden 7) becomes the food for another (plants), which in turn becomes nutrition for the same community.
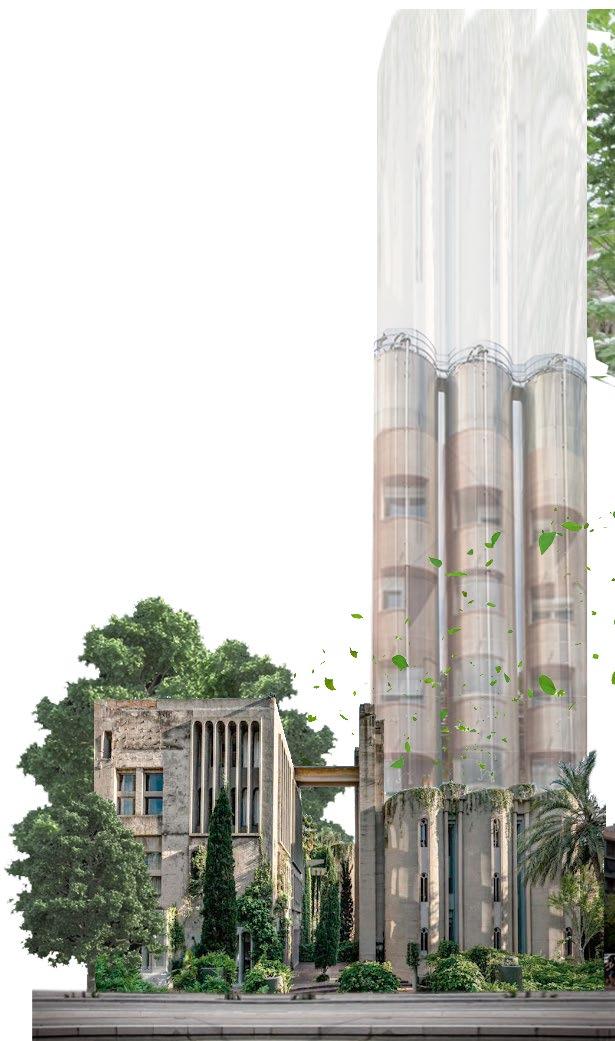

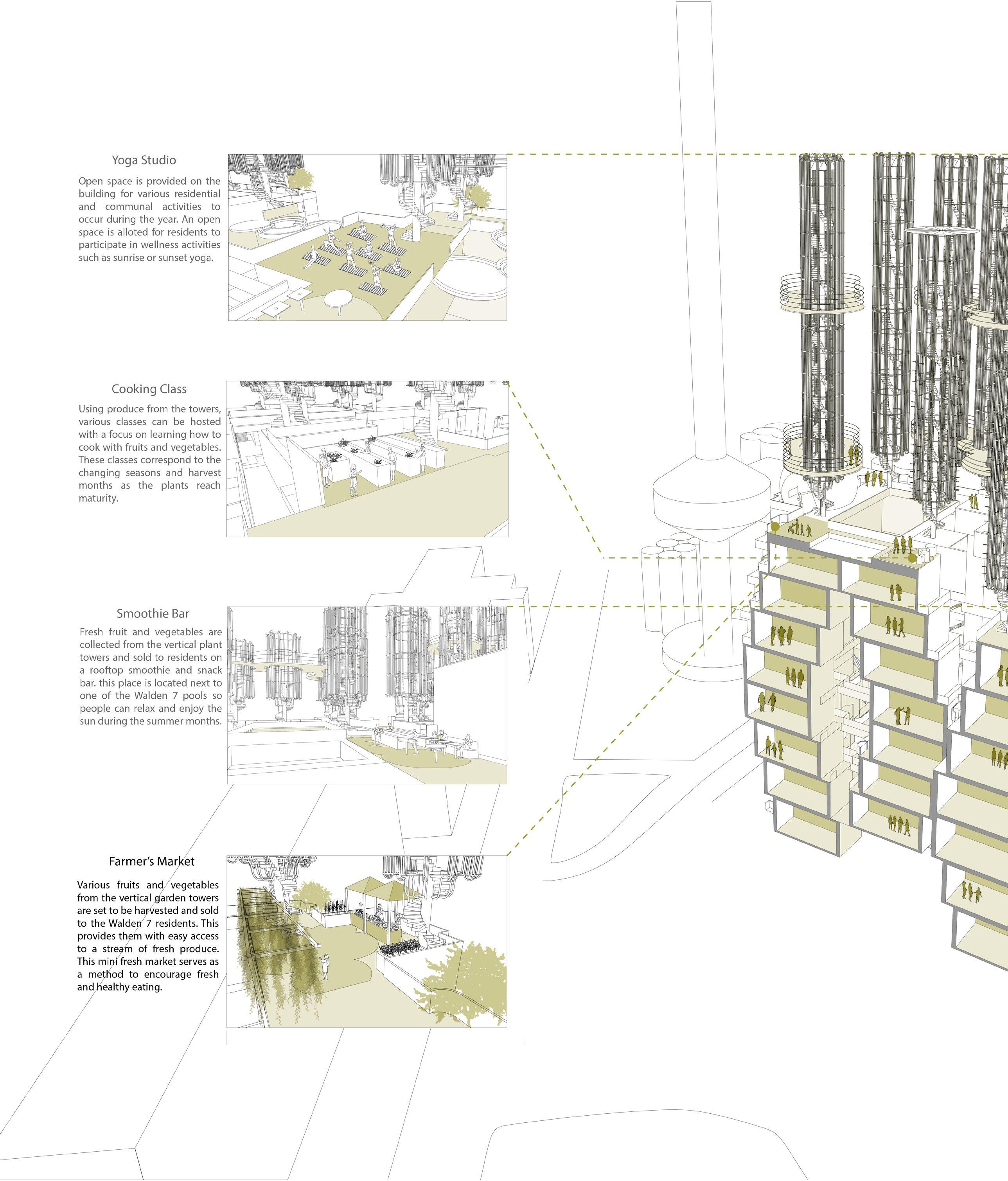
New technologies to be used to further optimize the harvesting of the fruits and vegetables on the planters.
This structure is a vertical hydroponic garden where plants begin at the top of the tower as seedlings and travel down the structure while they mature. These plants are eventually ready to harvest at the bottom of the tower. The towers revolve with the sun and have wind screens that protect the plants.

This roof addition creates a more sustainable diet for the local Spaniards by meeting 100% of Walden 7’s produce needs. This significantly reduces the community’s carbon footprint by bringing the vegetables to them and cutting down on food miles. The area of these towers is optimized by extending the growing space vertically with respect to sun and shade levels. The towers rotate in order to provide optimum sunlight and wind protection to the growing plants. These towers take up minimal floor space in order to utilize the remaining roof space for community activities that are often dominated and dictated by the produce that is grown in the towers.



The Vertical Harvesting towers act as growth tracking for a plant. The fruit or vegetable starts as a seedling at the top of the tower in an extending plant holder. In this position, the seedling recieves the most sunlight as it begins the growth process. The arms of the tower extend out and down to accomodate for the growth of the seedling as the plant matures.

Through the exploration of the food comsumption and food miles in Spain, a metabolic diagram is created with the methodology of improving the diet and avaliability of food for the Walden 7 residents.































Supervisor Nancy Clark
nmclark@ufl.edu
In collaboration with Gabriel Fernandez
Fall 2020
Public Institute Public
The OneNYC Institute for Climate Change Resiliency’s concept stems from OneNYC’s plan to tackle climate neighborhoods, particularly along the coast. The research lab is proposed as a satellite building to attract researchers, bers of the community who want to learn about how to take action in order to improve the climate of the area, tower is located next to Penn Station, and the large transport hub will cause the building to be easily accessed
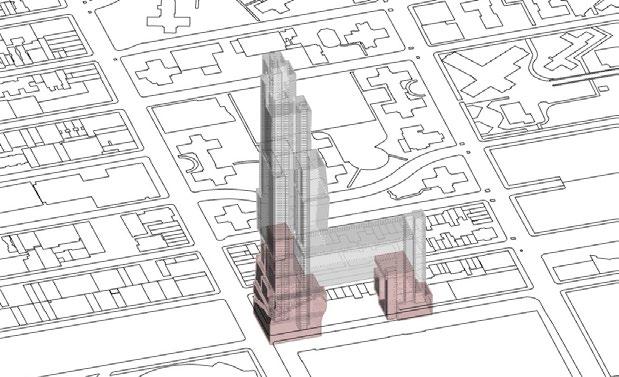
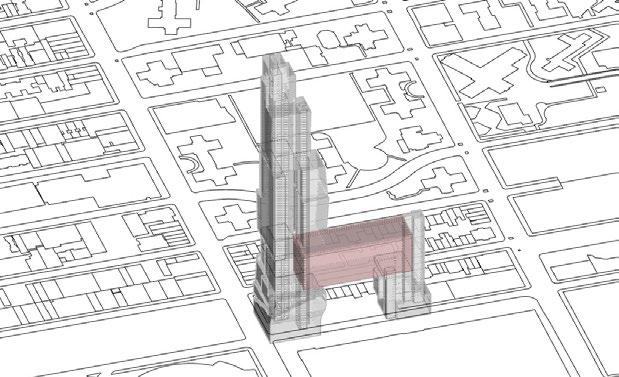


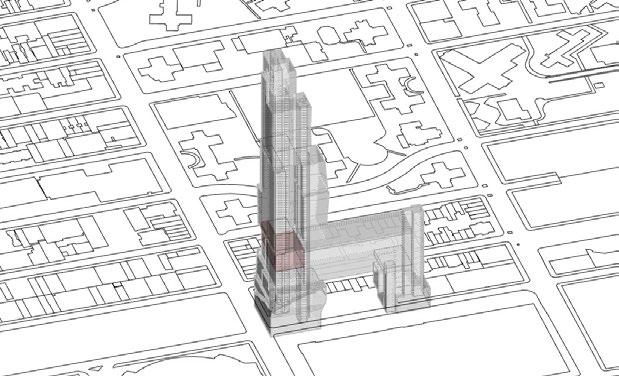

Restaurant Section
Office Space
Hotel
Research Lab
climate control issues and resiliency in New York City’s researchers, students, scientists, lecturers, and memarea, particularly along the coasts of New York City. This accessed through public transportation.

The research labs are located where OneNYC’s main research will take place. There is a green roof at the top of this area to explore green ideas as well. This roof space is made with the intention of teaching about how one may use plants to purify the Earth. There are seven total floors in this horizontal section of the building. It hosts five different programs. The floors are dedicated to research in the fields of energy, brownfields, water, climate change, and air quality. These programs encompass the main ideas behind OneNYC’s 2050 plan.



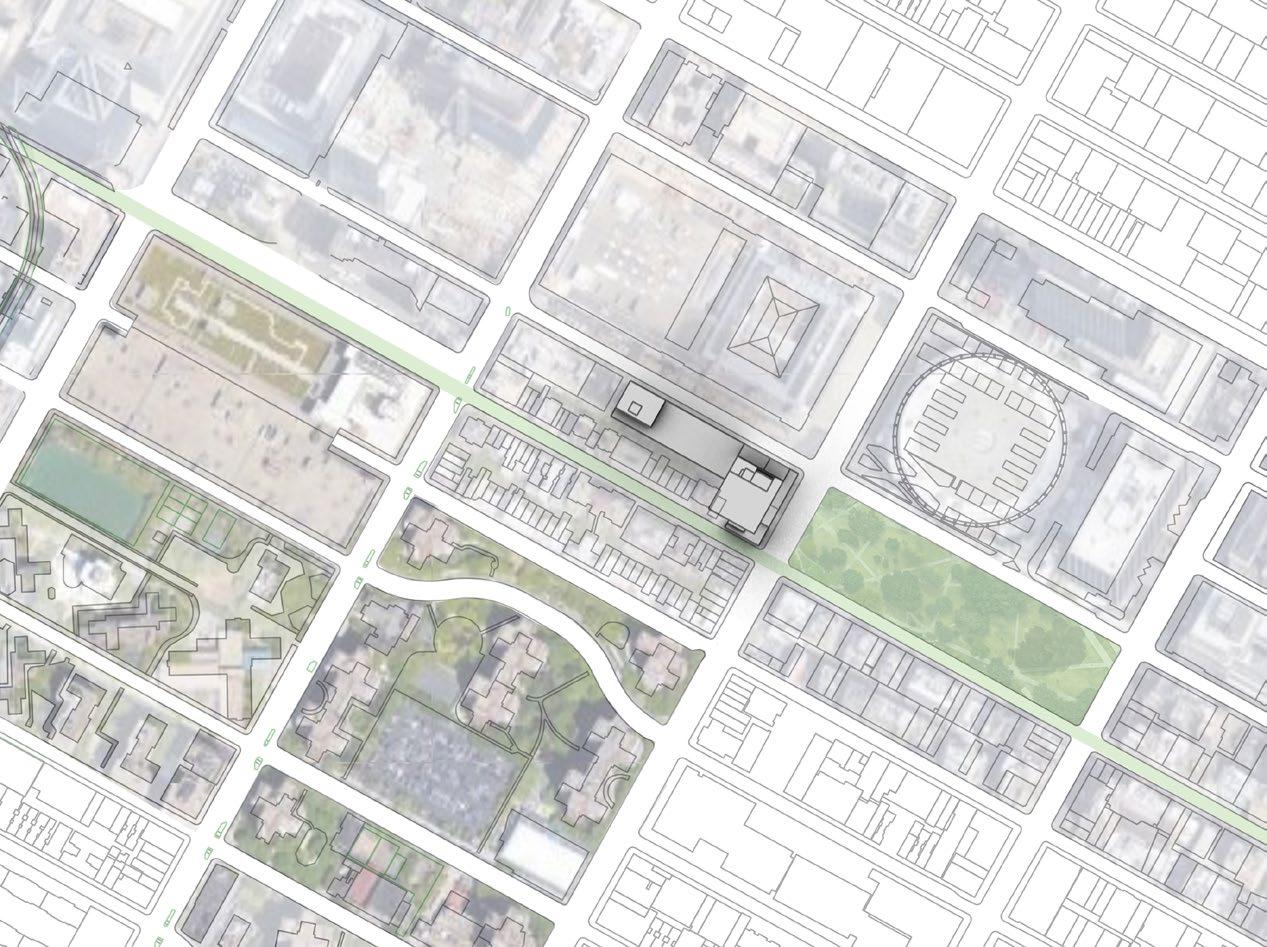

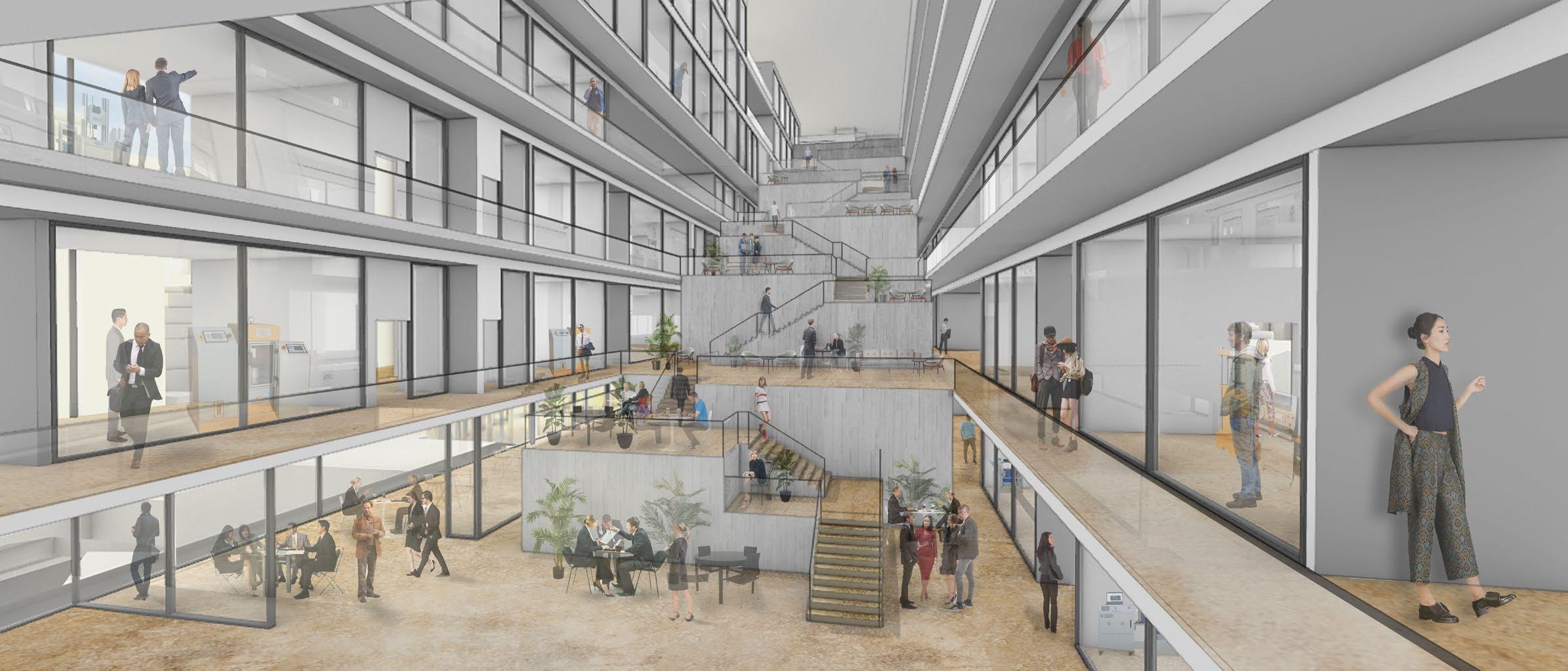
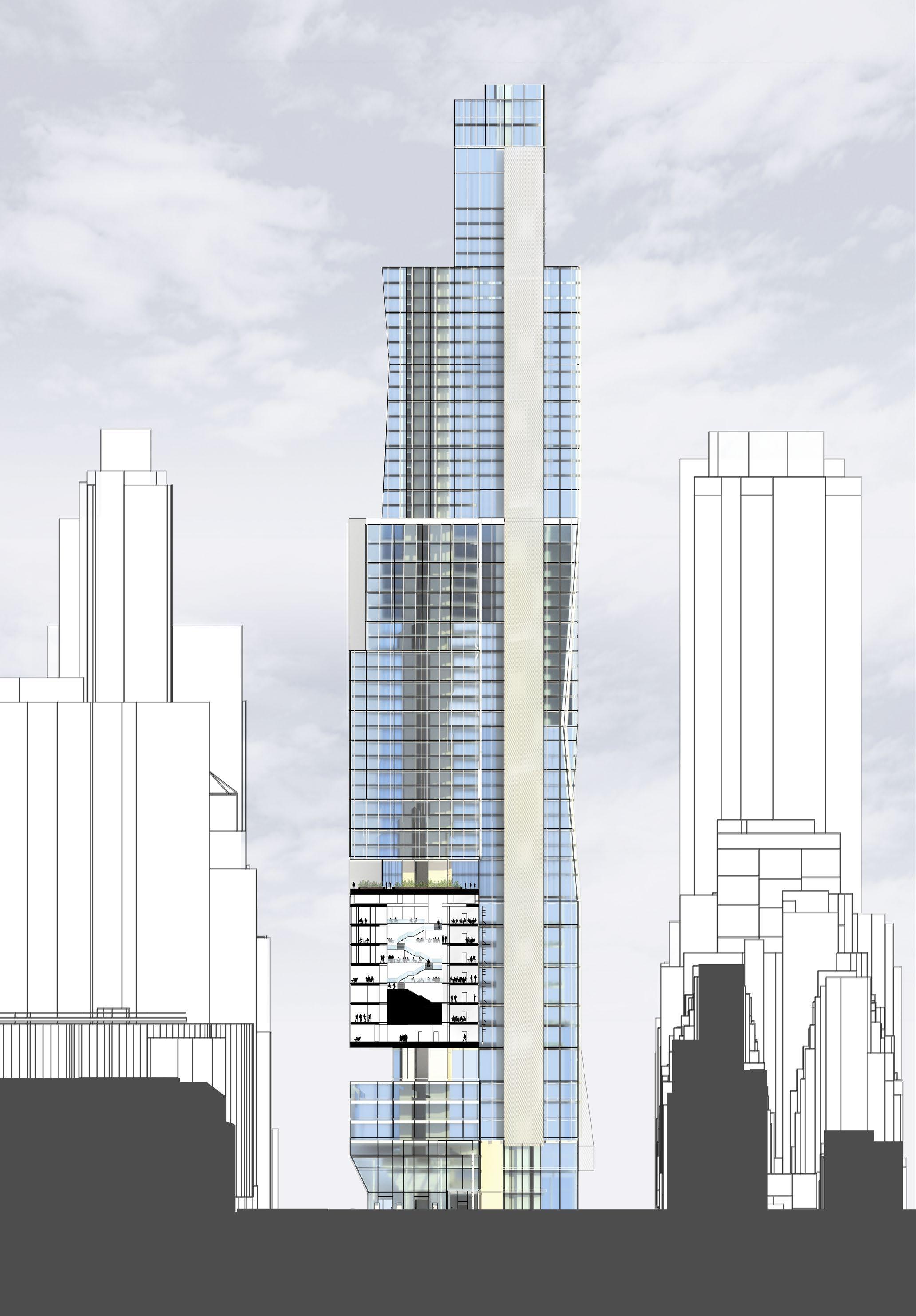
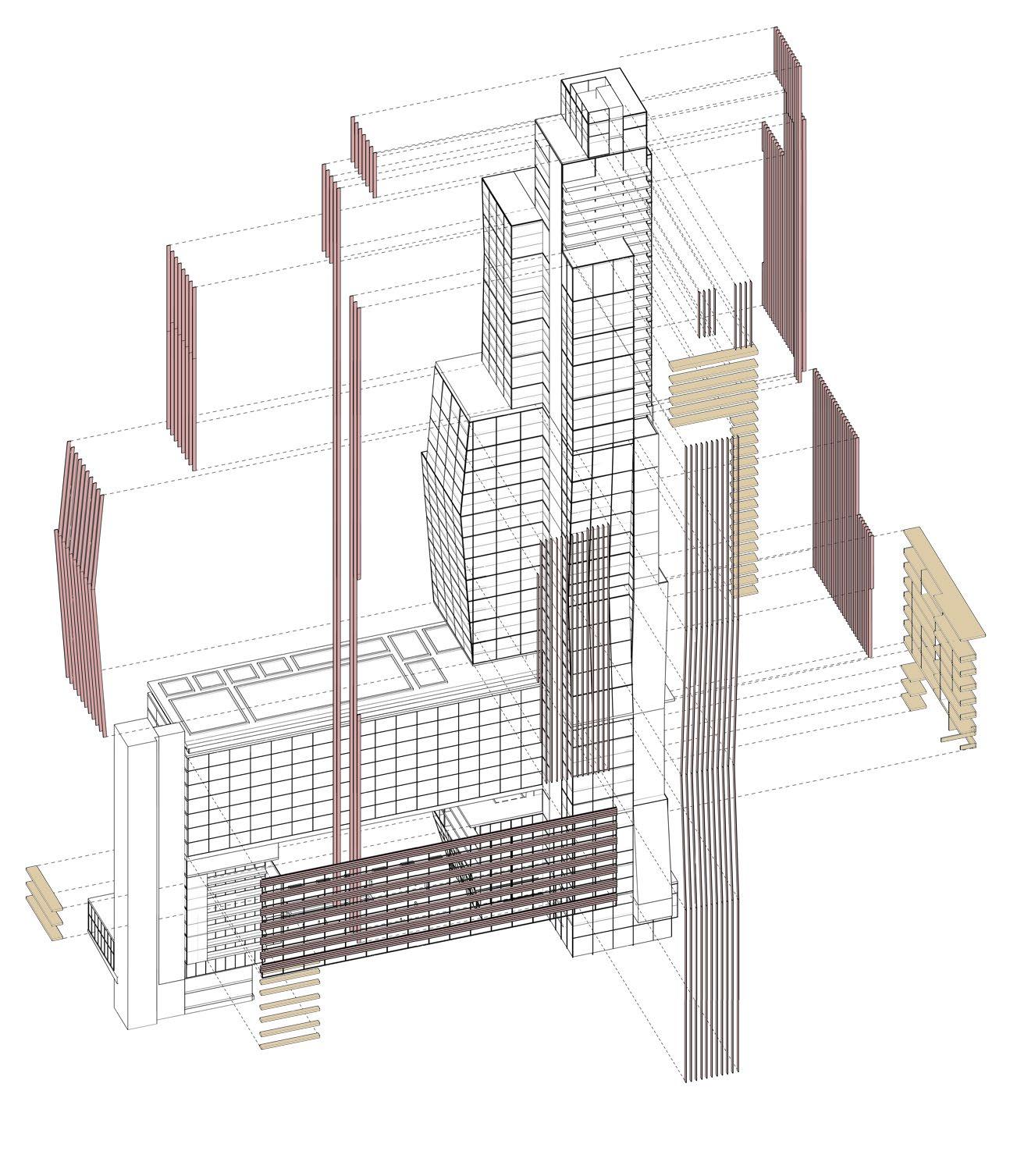 The building is cladded with a series of shading devices that range from vertical fins, horizontal screens, to egg crated balconies.
The building is cladded with a series of shading devices that range from vertical fins, horizontal screens, to egg crated balconies.
The screening systems that were used around the building significantly reduced the amount of heat the SW and SE facades would receive, making the building much more energy efficient.
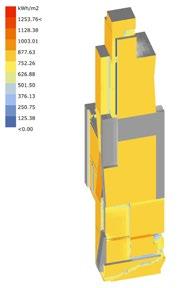
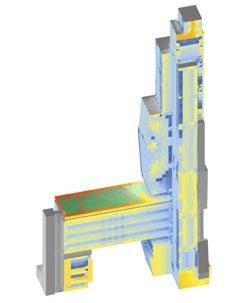
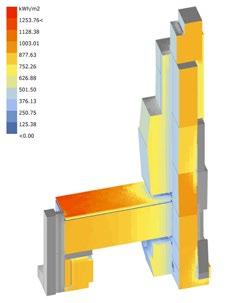
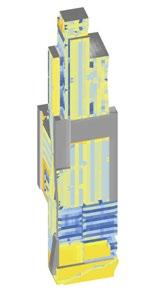
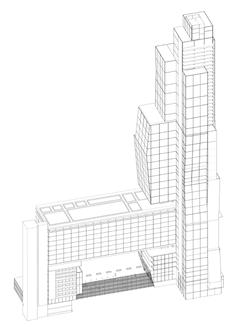






Supervisor Michael Montoya
michael2086@ufl.edu
Spring 2020

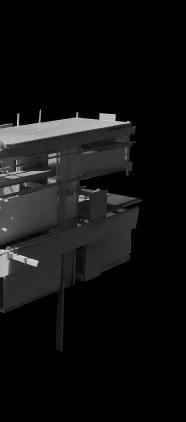

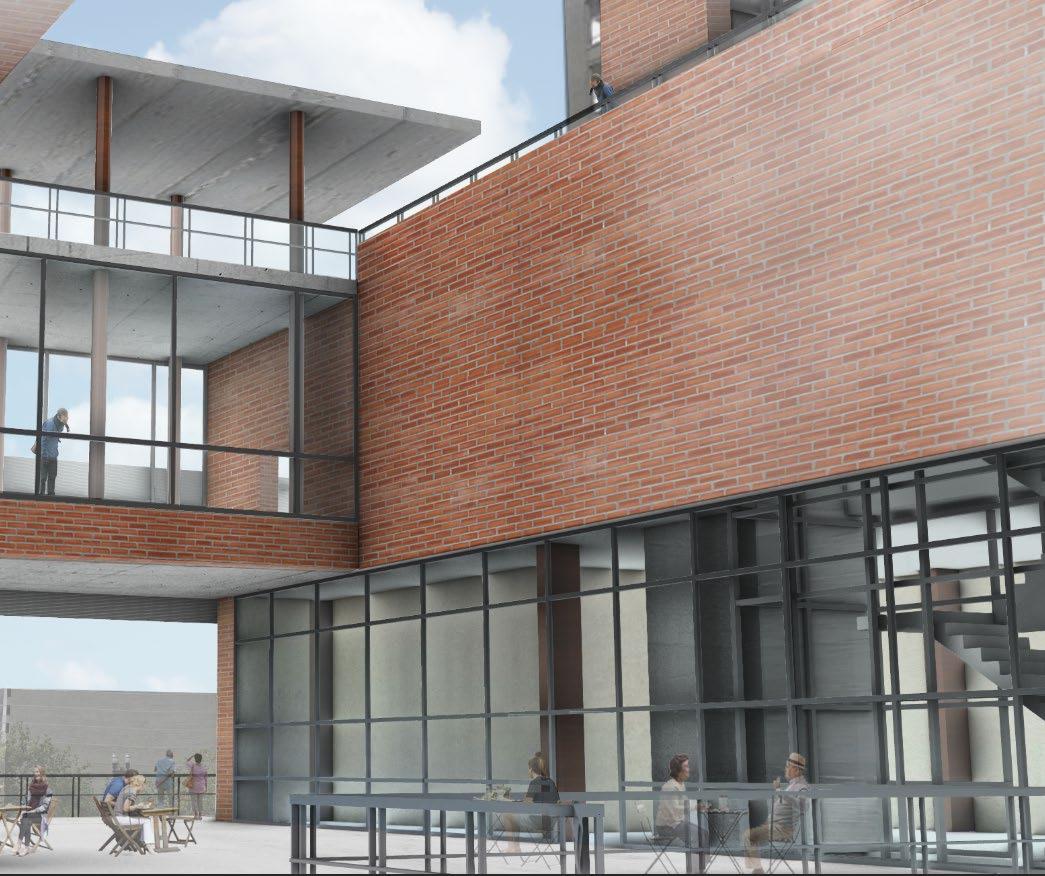 The site location of this Downtown Jacksonville Civic Center project, located near a variety of historic and protected buildings.
The site location of this Downtown Jacksonville Civic Center project, located near a variety of historic and protected buildings.





Downtown Jacksonville Community Center focuses on the idea of creating a sense of locality for the people living downtown through a community garden idea. The third level of the building is an outdoor cafe that uses the vegetables that are grown in the garden in some of the dishes. The two upper roofs contain several gardens for people to actively use to learn how to grow food in a sustainable way. The Community Center explores the idea of transforming Hemming Park into a community garden to bring new life and a sense of place to an area that suffers from a lack of identity.
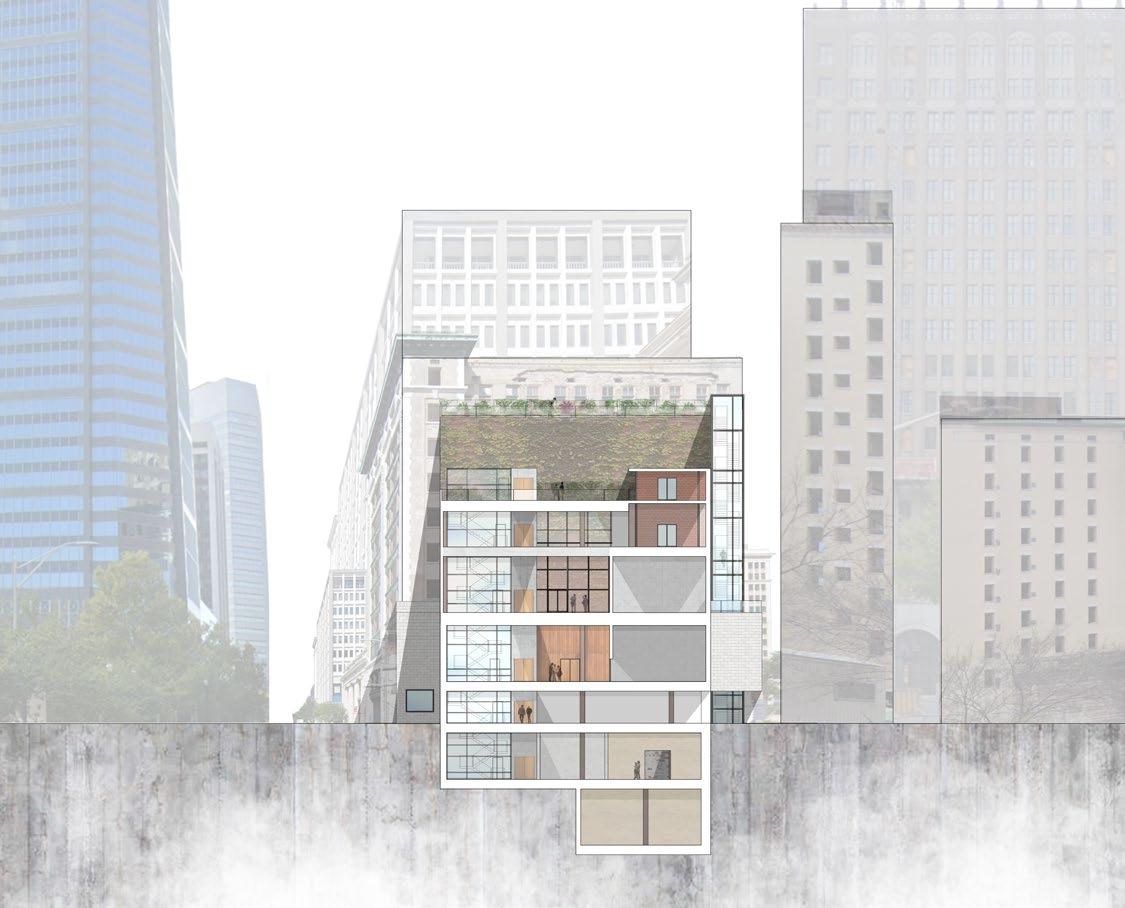


Spring 2020
The main goal of this project is to allow people to isolate some, and also challenge other senses. Taking the idea of sensory experience a step forward, materiality was thoroughly explored during the design process. The main materials of the project include brick, wood, concrete, and curtain wall glass. These materials mesh together to create forms and patterns. The use of brick helps to tie the building into the urban fabric and style of Gainesville, Florida. Observing the different materials working together to complement each other helps create a visually interesting façade and causes the viewer ponder the unique texture of the building.




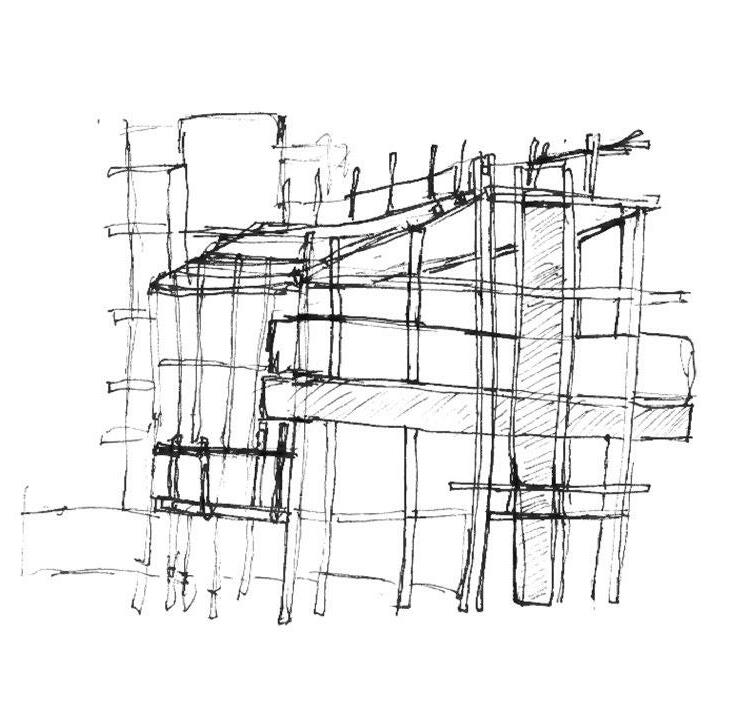
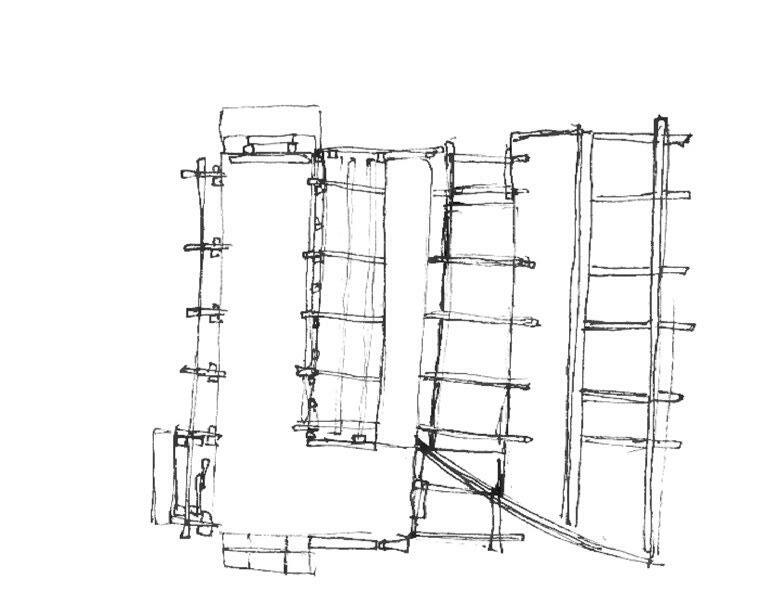 Diagramatic representation of the site in Downtown Gainesville with an exploration of the cutural and materiality of the area.
Diagramatic representation of the site in Downtown Gainesville with an exploration of the cutural and materiality of the area.