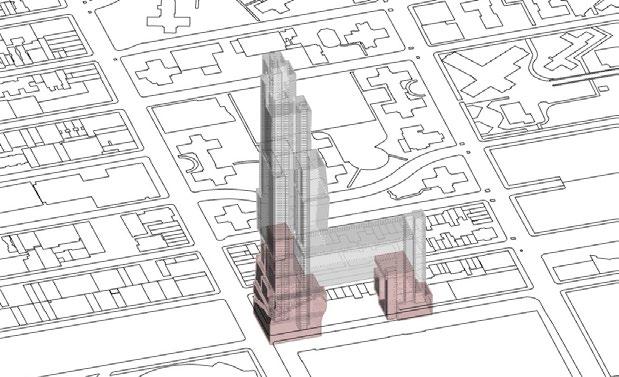
1 minute read
Montserrat Pavilion
Digital Woodcraft
Faculty: Tom Svillians, Shyam Zonca, Marielena Papandreou
Advertisement
Large Group Project
Completed 2022

This project is designed and constructed as a class. Montserrat Pavilion is a one-to-one pavilion on the Valldaura campus of the Institute for Advanced Architecture of Cataluña. Through various joineries and glulam design, this lightweight structure is strong and visually complex. The columns of the pavilion are constructed out of single-curved glulams that are created off site with two different jigs.


The facade is created out of natural bark off cuts. These off cuts create a rough and natural textural quality to the pavilion. Through the uneven and staggered layering of the off cuts, some light penetration occurs. The bark was found on-site, making this facade both visually appealing and sustainably sourced. The tree bark pieces are supported by the double-curved sub-structure, allowing for an interesting curve pattern to occur as the wood is stacked in a slanted angle. These thick, randomly sized pieces create an interesting juxtoposition against the graceful and light structure underneath.











