E LEMILIE LUCE
University of Arkansas
Interior Architecture and Design
Expected Graduation - May 2025

University of Arkansas
Interior Architecture and Design
Expected Graduation - May 2025
My name is Emilie Luce and I am a fourth-year Interior Architecture + Design student, from Dallas, Texas. I am currently pursuing my Bachelor’s degree at the Fay Jones School of Architecture and Design, and am eager to share my passions for design.
From a young age, I have had a creative mindset and admired the small details in the world around me. I found myself exploring this passion through creative drawings, art, and design classes. These activities allowed me to express myself and explore my creativity within. Since discovering this passion, I’ve wanted to use these traits in my future career for a purpose greater than myself.
After studying interior architecture and design for the past three years, my passion for imaginative and innovative thinking has only grown. I have been able to refine my creativity to curate spaces that focus on functionality, cohesiveness, and attention to detail. While improving in these areas, I have developed an interest in the user experience and how designs can affect day-to-day life. My desire is to use these skills to assist clients in realizing their visions by creating user-focused spaces that improve lives.
Thank you for taking the time to look over my work,
Emilie Luce


INTERIOR ARCHITECTURE & DESIGN
940-600-0911
luceemiliea@gmail.com
940-600-0911
luceemiliea@gmail.com
https://www.linkedin.com/in/eluce @emlucedesigns
https://www.linkedin.com/in/eluce
@emlucedesigns
Teaching Assistant
January 2025 - Present
in May - August 2024
Teaching Assistant
University of Arkansas
Bachelor of Interior
in May - August 2024
Architecture & Design
Bachelor of Interior
Bachelor of Interior
Architecture & Design
Architecture & Design
University of Arkansas - Fay
University of Arkansas - Fay Jones School of Architecture & Design
August 2021 - May 2025
Jones School of Architecture & Design
GPA: 3.8
August 2021 - May 2025
University of ArkansasFay Jones School of Architecture & Design
GPA: 3.8
Honors Courses
August 2021 - May 2025
IARD 2823H - Honors
Honors Courses
GPA: 3.8
Interior Design Materials
IARD 2823H - Honors
IARD 2883H - Honors
Honors Courses
History of Interior Design
Interior Design Materials
IARD 2883H - Honors
IARD 2823H - Honors
History of Interior Design
Interior Design Materials
University of ArkansasStudy Abroad Rome Center
University of Arkansas -
IARD 2883H - Honors
May - June 2023
Study Abroad Rome Center
History of Interior Design
May - June 2023
Study Abroad Courses:
Design Tours
ACHIEVEMENTS
Fayetteville, AR
Course assisting for History of Interior Design class at the Fay Jones School of Architecture and Design. Assisting professor through lessons and grading, helping students with assignments and study sessions, and ensuring students are learning material
HOK Interiors Intern
HOK Interiors Intern
January 2025 - Present December 2023 - Present
Course assisting for History of Interior Design class at the Fay Jones School of Architecture and Design. Assisting professor through lessons and grading, helping students with assignments and study sessions, and ensuring students are learning material
Hellmuth, Obata + Kassabaum
Hellmuth, Obata + Kassabaum
Steelcase Next Design Competition
Submission Finalist - 2023
2023
INVOLVEMENT
Dallas, TX
Interned with HOK Interiors team, participated in government, healthcare, and sports/recreation projects, created space plans, construction documents, furniture packages, material boards, and schedules, communicated with vendors, and toured furniture and material showrooms
Interned with HOK Interiors team, participated in government, healthcare, and sports/recreation projects, created space plans, construction documents, furniture packages, material boards, and schedules, communicated with vendors, and toured furniture and material showrooms
December 2023 - Present
ASID Membership Chair
University of Arkansas Student Chapter
ASID Membership Chair
Student Chapter
Fayetteville, AR
Chi Omega Psi
Interior Design Mentor
99 Balloons Organization
Volunteer Member
Community Against Cancer
Habitat for Humanity
Volunteer
Beautiful Lives Boutique
Serving ASID student chapter by encouraging participation, accounting for all active memberships, planning events and meetings, communicating ASID opportunities to Fay Jones student body, and assisting fellow officers
July 2022, January 2023
Modern & Contemporary Rome
Study Abroad Courses: Design Tours
University of ArkansasStudy Abroad Rome Center
Modern & Contemporary Rome
May - June 2023
Study Abroad Courses:
SKILLS
Design Tours
REVIT
Modern & Contemporary Rome
ENSCAPE
REVIT
RHINO
ENSCAPE
RHINO
ADOBE SUITE
ADOBE SUITE
ILLUSTRATOR
PHOTOSHOP
ILLUSTRATOR
INDESIGN
PHOTOSHOP
VIRTUAL
VIRTUAL
July 2022, January 2023
Shadowing
Interiors By Inspirations
Interiors By Inspirations Dallas, TX Fayetteville, AR
Dallas, TX
Fayetteville, AR Dallas, TX
Volunteer
Serving ASID student chapter by encouraging participation, accounting for all active memberships, planning events and meetings, communicating ASID opportunities to Fay Jones student body, and assisting fellow officers
SKILLS
REVIT
ENSCAPE
RHINO
ADOBE SUITE
ILLUSTRATOR
PHOTOSHOP
Shadowed designer for client visit, interviewed client, developed preliminary space planning ideas and finishes, and organized client notes
Shadowed designer for client visit, interviewed client, developed preliminary space planning ideas and finishes, and organized client notes
Attended Dallas Market with designer, observed process of wholesale market and selecting furniture, lighting, and materials
Attended Dallas Market with designer, observed process of wholesale market and selecting furniture, lighting, and materials
INDESIGN
VIRTUAL REALITY
MODEL MAKING
SPACE PLANNING
CONSTRUCTION DRAWINGS










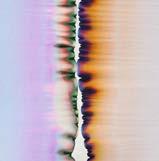




Dallas, Texas
Workplace Design
Third Year Fall 2023
Individual Work
Softwares - Revit, Enscape, Adobe Suite
T he Next office is an architecture and design workplace project located in Dallas, Texas. This third floor office was designed for 46 employees that desired a younger perspective on workplace design, bridging the gap between in-person and remote working, integrating digital and physical work together, and encouraging community throughout the office. Through these needs, came the design concept of “ideation to creation” which stems from the actual process of design. “Ideation to creation” embodies the process of developing ideas and bringing them to reality. This concept was chosen to allow Next employees to feel inspired and motivated to generate design ideas and bring them to life. The design concept was integrated into every decision regarding space planning, programming, built-elements, furniture selections, and bright material palettes. The user needs were prioritized throughout the office to incorporate flexibility and amenities that could mold with Next. The concept and overall design of this office provided a space for Next to create innovative design, collaborate with one another, and ultimately find resolution and success within the company.

2601 VICTORY AVENUE, DALLAS, TEXAS, 75201




NEXT desires a focus on the wellness and mental health of its employees, as opposed to a previous primary focus on production.
NEXT needs a design that adapts to the gap between remote and in-person workers and finds a happy balance between these working styles.
NEXT wants a fresh and young perspective on what office design should incorporate that varies from their previous offices.
NEXT places a large focus on inclusivity and ensuring that their office will be adaptable to all the many needs of its users.
“Ideation to Creation” is the concept chosen for the design of the Next office. This concept indicates the intentions of designing a user-focused space for the purpose of bringing ideas into creation. This concept was derived from the focus of three main principles: collaboration, innovation, and resolution. These principles indicate the values of Next and the process of design from beginning to end. The “ideation” process represents the beginning steps of the design phase from brainstorming and precedent studies, to developing a strong preliminary design. The “creation” part of the concept represents the later steps of the design process and bringing the ideas to life. The “ideation to creation” concept allows for an innovative workplace that not only meets the needs of Next but enables them to successfully bring their designs t o life in a new way.

6.
7.
8.
9.

1.
3.
4.
5.
FINELITE CIRCULAR PENDANT
FINELITE HP2 PENDANT
FINELITE RECESSED CAN LIGHT
TECH LIGHTING MINA PENDANT
STEELCASE DECORATIVE PENDANT LIGHT
TECH LIGHTING ORBEL PENDANT
CUSTOM PENDANT LIGHT
TECH LIGHTING AKOVA PENDANT
FINELITE RECESSED LIGHT
CUSTOM PENDANT LIGHT
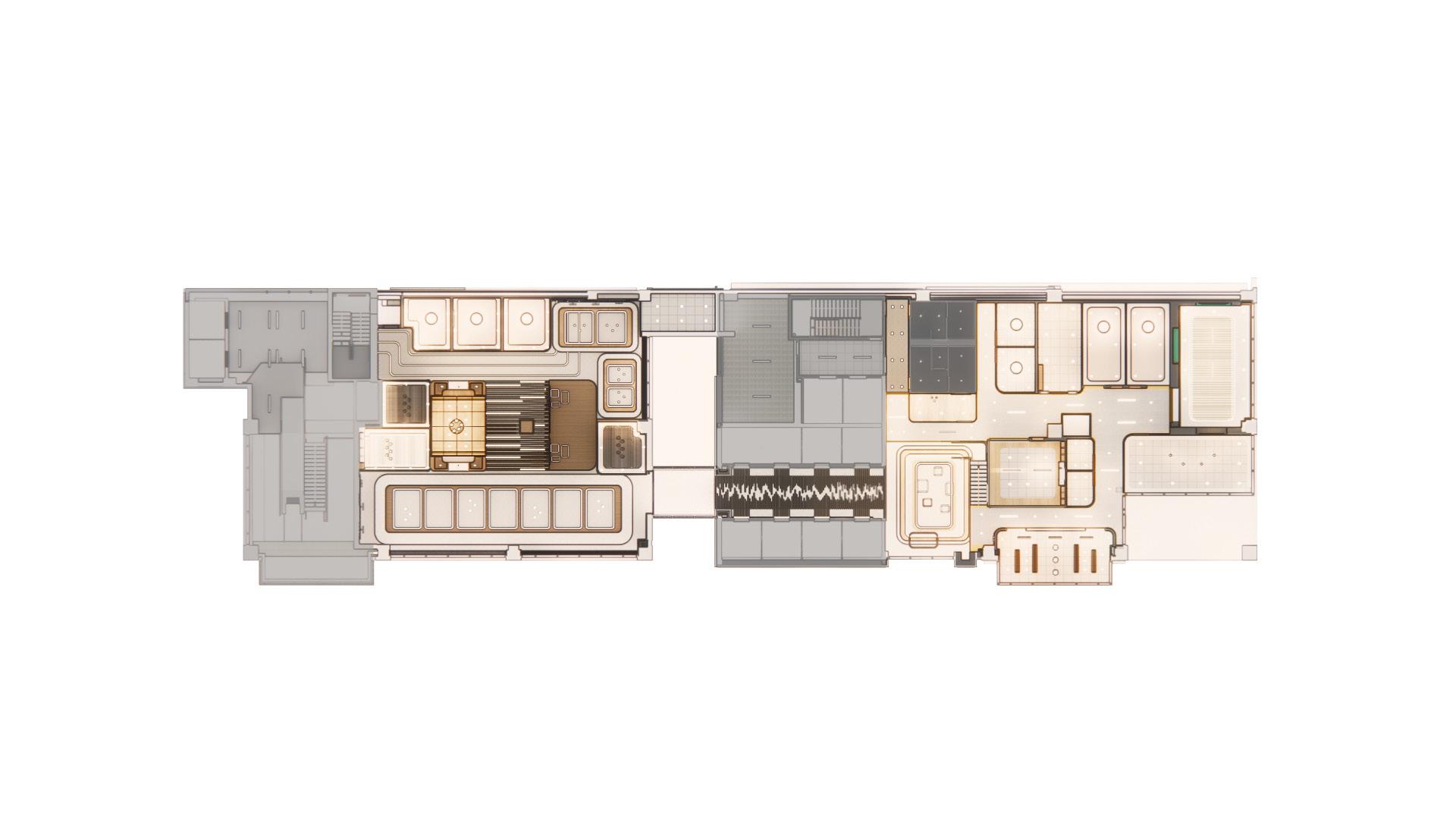
FINELITE RECESSED CAN LIGHT
TECH LIGHTING SURFACE MOUNTED LIGHT

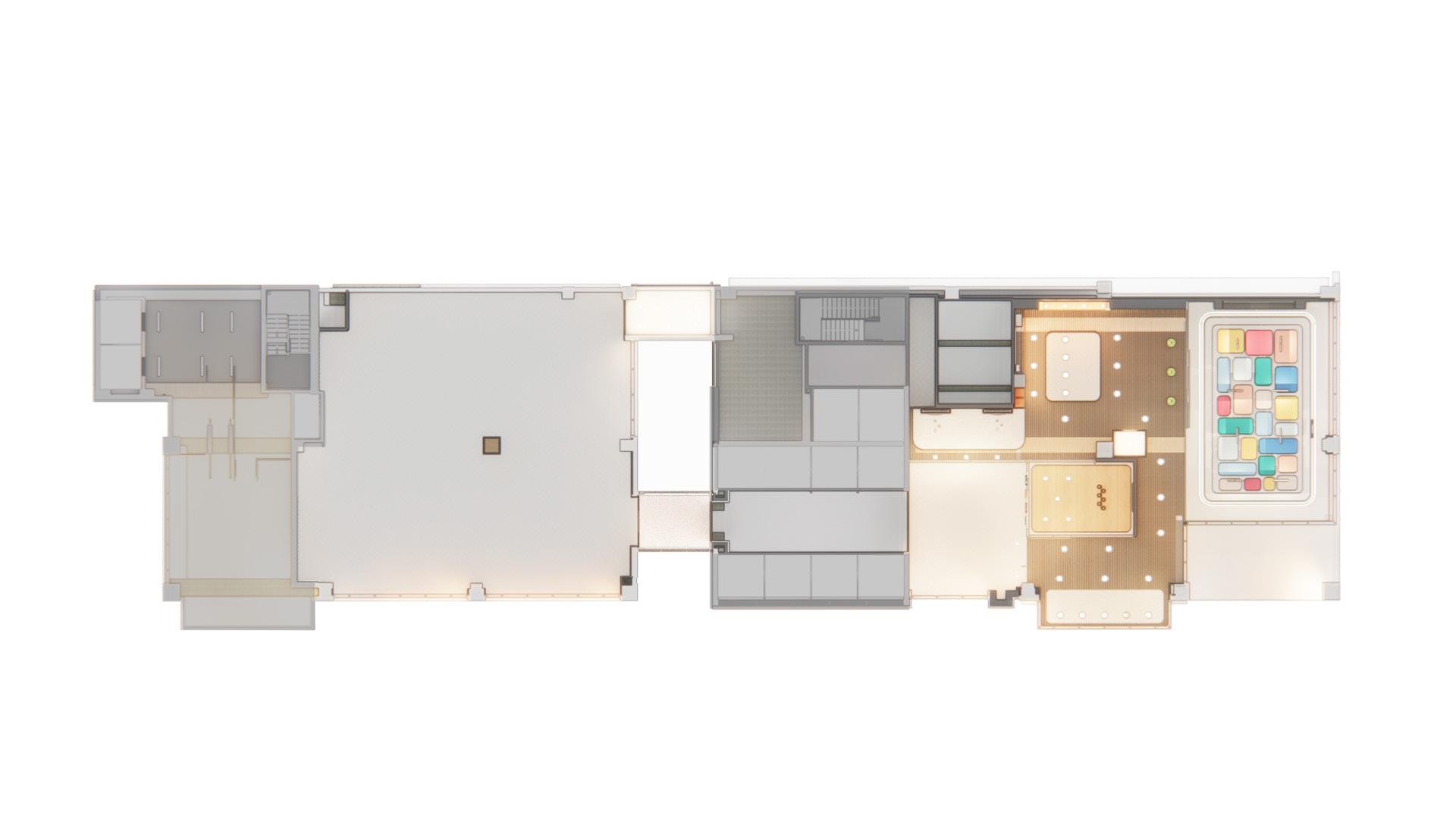

TECH LIGHTING AKOVA PENDANT
FINELITE HP2 PENDANT
TOM DIXON PENDANT TECH LIGHTING AKOVA PENDANT
LIGHT


TOM DIXON PENDANT
STEELCASE DECORATIVE PENDANT LIGHT
STEELCASE PENDANT LIGHT
TECH LIGHTING MINA PENDANT
TECH LIGHTING MINA PENDANT


This mezzanine was designed to offer complete flexibility to Next. The first iteration shows the day time function with a separated work cafe and training classroom. The second iteration shows a night-time variation allowing for employees to open up the north side of the mezzanine to accommodate for a larger meeting or work event. This mezzanine is able to serve many other functions such as a larger classroom or workshops, with the help of movable furniture pieces and an open design.








The design of this cafe focused on catering to the various needs of its users. Featuring two sides separated by a centralized meeting room, the communal area (pictured above) offers an open layout for employees to eat and converse while the private side includes individual seating for working while eating. This dual-sided design allows for efficient use of the space and flexibility for the needs of this office.














This office is designed for a Next design director who leads their department design projects and works closely with their teams and studio directors. The office is located in the west “ideation” side of the building with access to workstations, director offices, and resource areas.

This office is designed for the Next managing director who oversees office productions, meets with clients, and helps all other departments. The office is located in the east “creation” side of the building, with close adjacency to the reception for client access, meeting spaces, and the sustainability director who has similar tasks.
This office is designed for a Next studio director who is responsible for staffing projects and ensuring they run smoothly.This office is located in the west “ideation” side of the building with close proximity to workstations and other offices for communication between departments and access to resources.
This archive room houses all previous projects, precedent studies, and study models, for employees to use as inspiration for new projects. This space represents the beginning point of the ideation to creation process as ideas start to come to fruition.

The centralized tree with arches and surrounding seating serves as a focal point in the space that represents the ideation to creation concept. With the tree representing the outside built environment the surrounding bench and


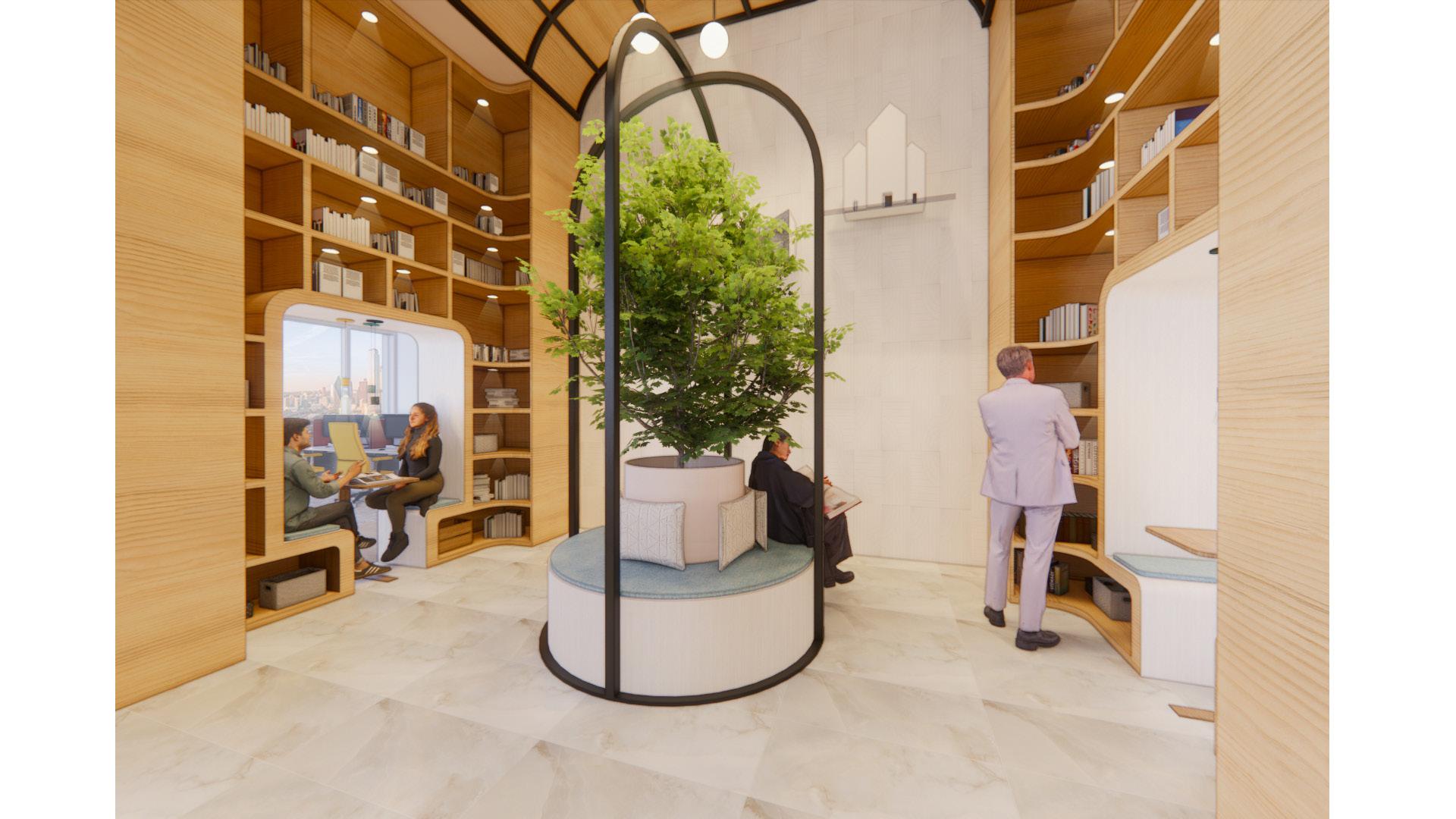




Study Model Display
Work Surface
Table Saw



Fayetteville, Arkansas
Commercial/Education Design
Third Year Spring 2024
Individual Work
Software - Revit, Enscape, Adobe Suite
T his project involved turning an on-campus building in Fayettevillle, AR into a STEM education librar y. Unlike traditional libraries, this space focuses on creating an inventory of educational items for the community to reuse. The main goals for this library were to create a learning environment, unite the Fayetteville community, spark an interest for STEM, and encourage the act of reuse. The overall concept for this design was “mindful connection” which represents the potential to unite a community through interactive learning. In the early stages of this project, thorough research was done in all client groups, geography of the area, and surrounding site. Over five study models were completed in addition to numerous space plans to help orient the program of this library. Science, technology, engineering, and math collections were the main focus of the space to help invite guests to interact with the library’s inventory. A large focus was also placed on the outdoor landscape of the library to draw in the community and offer an interactive learning environment. In addition, custom shelving/built-ins, signage, and materiality were all carefully selected to bring together this user-focused education library.
95,230
Fields of Study
29,222
[Fayetteville Community]
The library will strive to unite the community among families, friends, and all of Fayetteville’s diverse backgrounds. With the city’s rapid expansion, this library will be a vital piece of Fayetteville’s future.
[Fayetteville Student Population]
The student population of Fayetteville will play a large role in the design of the STEM library. The library will focus on inclusion of various learning levels, fields of study, and unique education needs.

analyzing surrounding businesses to take note of the amenities clients will have nearby
locating nearby schools to analyze walking distances and studying student demographics
studying the sun path to help space planning/programming to avoid harsh light and heat
constructing the topographic landscape to help design the outdoor site of the library

[Mindful connection represents the overall concept for this library and represents the potential for STEM to unite people through learning and engagement. Within this library, mindful connection is implemented through collection spaces, designated labs for experiementation, group study spaces, workshops, and interactive learning spaces. By opening up to the community and providing access to the benefits of STEM, connections can be made by bringing users’ mind to places they did not know they could reach. creating a learning environment uniting the community sparking a passion for STEM encouraging the act of reuse


Check In/Out STEM Labs
Storage/Systems
Retail
Check In/Out
Check In/Out STEM Labs
Labs
Storage/Systems
Storage/Systems
Restrooms/Nursing Room
Restrooms/Nursing Room
Study/Learnings Areas
Study/Learning Areas
Circulation Zones
Circulation Zones
Restrooms/Nursing Room
Admin/Volunteer Staff
Admin/Volunteer Staff
Study/Learnings Areas
Circulation Zones
Admin/Volunteer Staff
This conceptual space plan highlights the process of zoning to ensure mindful connection was provoked throughout the space. Programming was placed from west to east sides of the building to help guests in terms of way finding and circulating the library in a practical manner.
ENTRANCE/CHECK OUT
HOSPITALITY CAFE
RETAIL SHOP
FLEXIBLE WORKSHOP AREA
ADMINISTRATION








The entrance/reception area is the main welcoming point and first impression of the STEM library. There are 2 main entrance doors located on the west and south side of the building allowing access from the street or outdoor learning area. The focal point of this entry is the custom reception desk. This piece was designed to best fit the circulation of the space and assist guests from multiple angles. The desk features varying heights to accomodate accessibility needs as well as cove lighting to add an ambience to the space. To the right, a physical model and construction plan drawing can be seen that aided in the design process and decision making of this millwork piece.









LIBRARY



S cience Collection
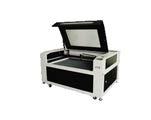






Technology Collection Engineering Collection M ath Collection






OUTDOOR LANDSCAPE AXONOMETRIC


This outdoor landscape is a main attraction point of the STEM library. It is located right off West Avenue and just before Dickson Street where it is surrounded by lively restaurants and shops. Featured, is an outdoor amphitheater for community events and speakers, interactive learning elements, outdoor seating and swings, and bike storage. Additionally the building was modifed to incorporate a large skylight and window louvers to combat the harsh south-facing sun. Creating outdoor interaction was an important way to achieve community outreach.








Paderborn, Germany
Hospitality Design
Second Year Spring 2023
Individual Work
Software - Revit, Adobe Suite
With this 100,000 square foot adaptive reuse project, New Haven
Living center was created. This historical monastery located in Paderborn, Germany was converted into an active adult living facility catered towards clients 55 and above. New Haven offers a new season of life for residents to enjoy relaxation, community, and contentment. The building features residential suites, a restaurant, bar and cafe, game room, pool, fitness center, library, performance space, rooftop garden, and courtyard. The programming design was fixated on encouraging community and togetherness. Focal points such as the courtyard, restaurant, and reception area create innovative spaces for socializing and interacting within the Paderborn community. This project strives to break the stigma of typical facilities, by offering a contemporary environment for residents to enjoy their finer years and indulge in what brings them joy.







































































Incorporating semi-outdoor spaces was focal throughout this project. The existing building included many apertures that were taken advantage of to connect residents to the outside. The reception area included many curved elements to emphasize the concept of community between residents. Surrounding the top of the reception area is a dome-shaped glass roof. This piece gave a hierarchy to the reception, allowed for a vertical connection between all levels, and cultivated a unique experience upon entrance to the building.











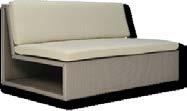





With community as a driving factor throughout this project, the communal courtyard is where this idea fully came to fruition. This existing aperture became the central spot between all residence suites after programming was selected. To create a community space that would draw residents out of their suites, the courtyard was partially infilled to include multi-level common spaces. This design feature was integral to making New Haven Living an interactive community connected to the outside world.




The main focuses were connectivity and brightness. Through an open floor plan users can easily circulate between the private bedroom and living area. Materials and furnishings create a

keeping natural light within the space. Clerestory windows allow light to travel into the entry spaces, while material selections such as woods, blues, and greens promote a tranquil environment.



Construction and Detailed Drawings
2023 - 2024
Individual Work
Software - Revit, Photoshop, Illustrator



Accessibility construction documents are vital to creating a universal design and ensure that the proposed designs match human scale, codes, and proper circulation.

Analyzing the construction of interior elements supports the design process by expanding knowledge of functionality, scale of components within the interior, and increasing the sustainability and accuracy of design decisions.
Renderings, Hand Drawings, and Other Works
2020 - 2023
Individual Work
Software - Revit, Enscape, Rhino, Adobe Suite














Photoshop, Revit, Enscape





Creative Hand Drawings








Chair Sketches





luceemiliea@gmail.com https://www.linkedin.com/in/eluce emlucedesigns 940-600-0911