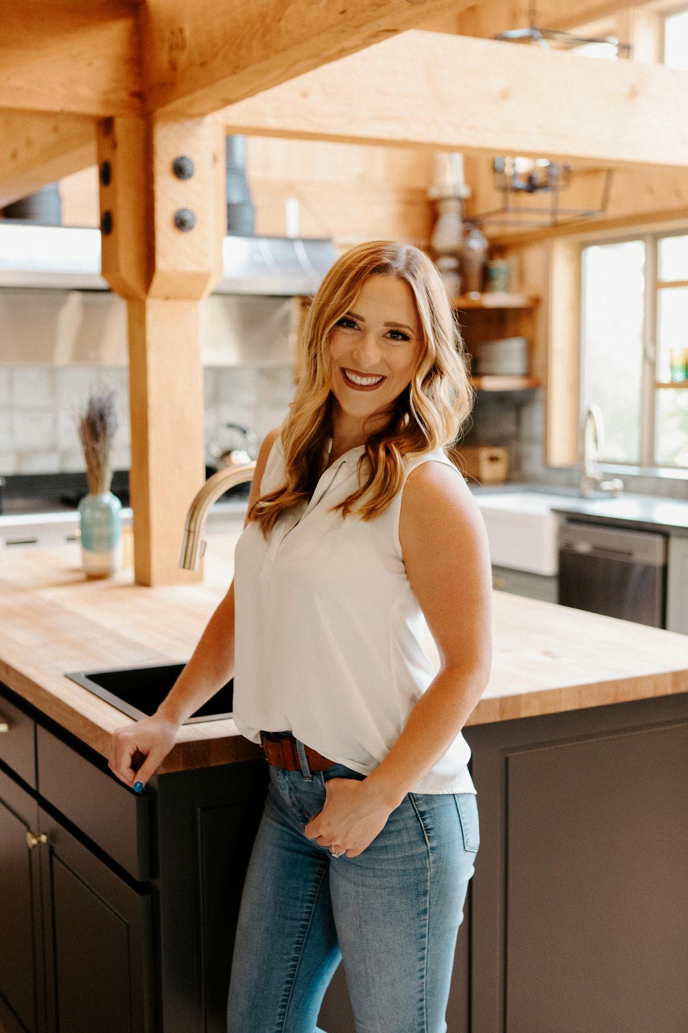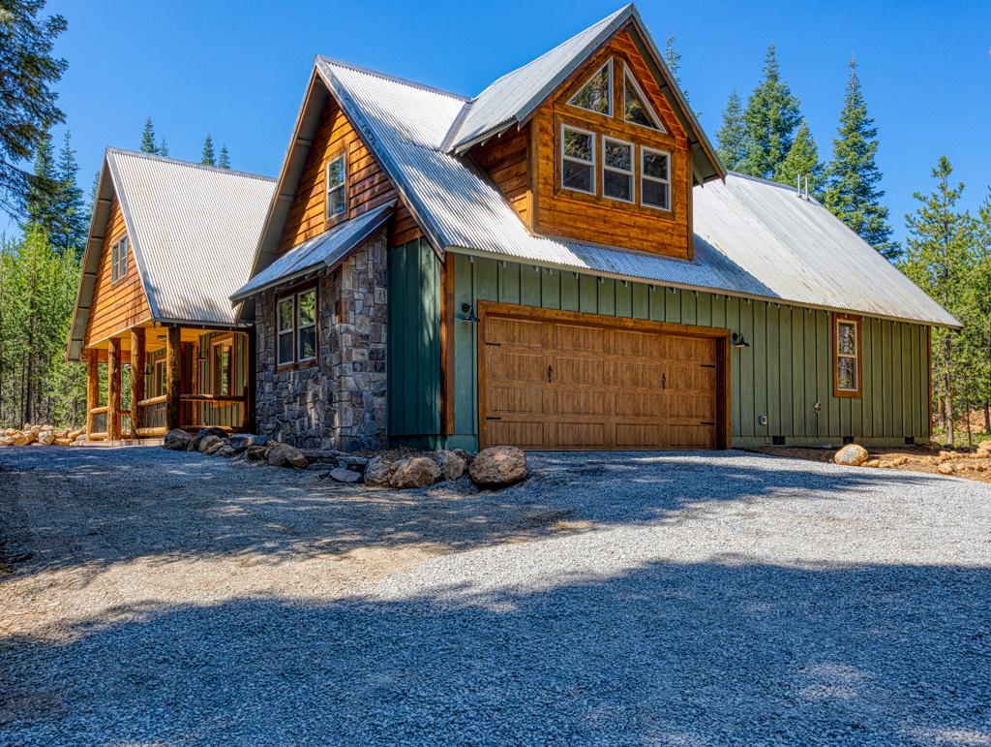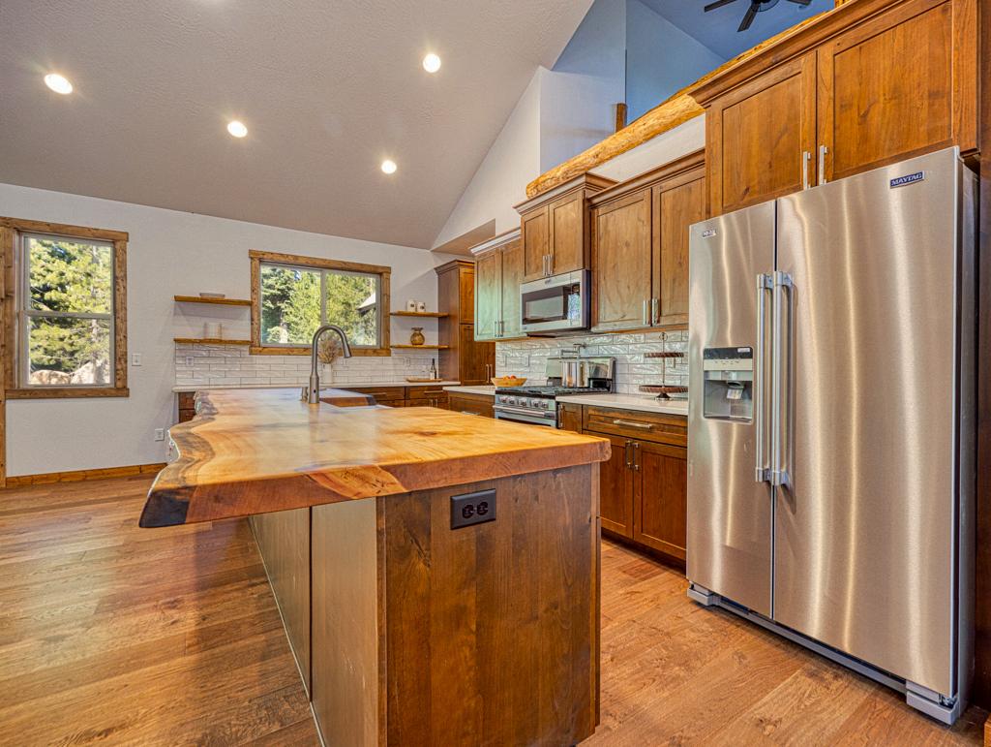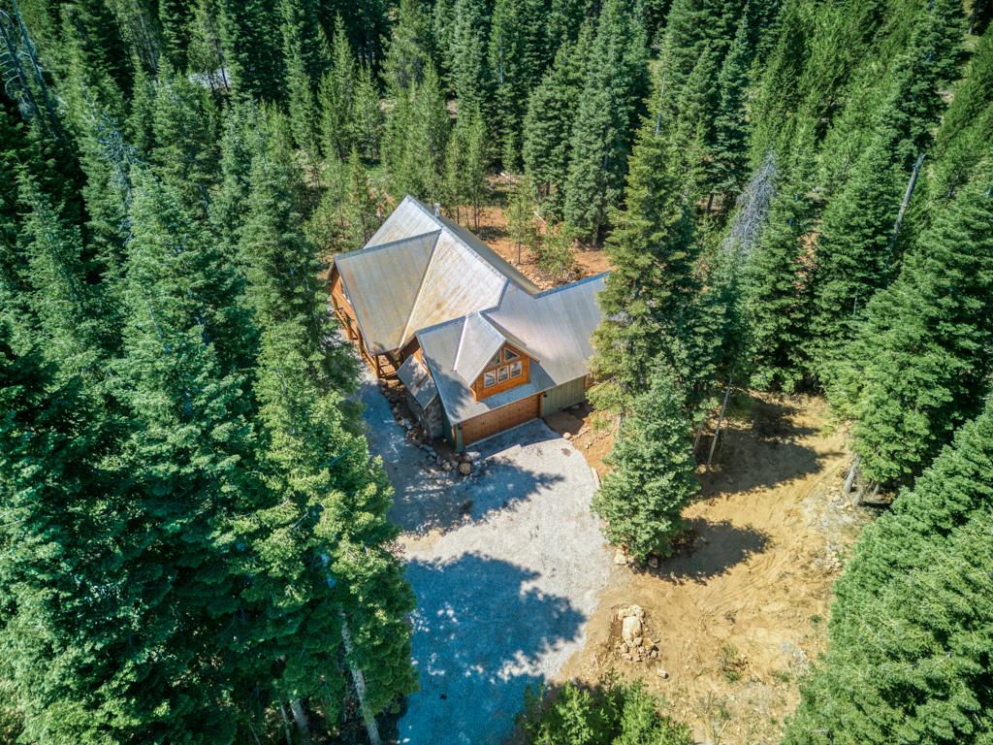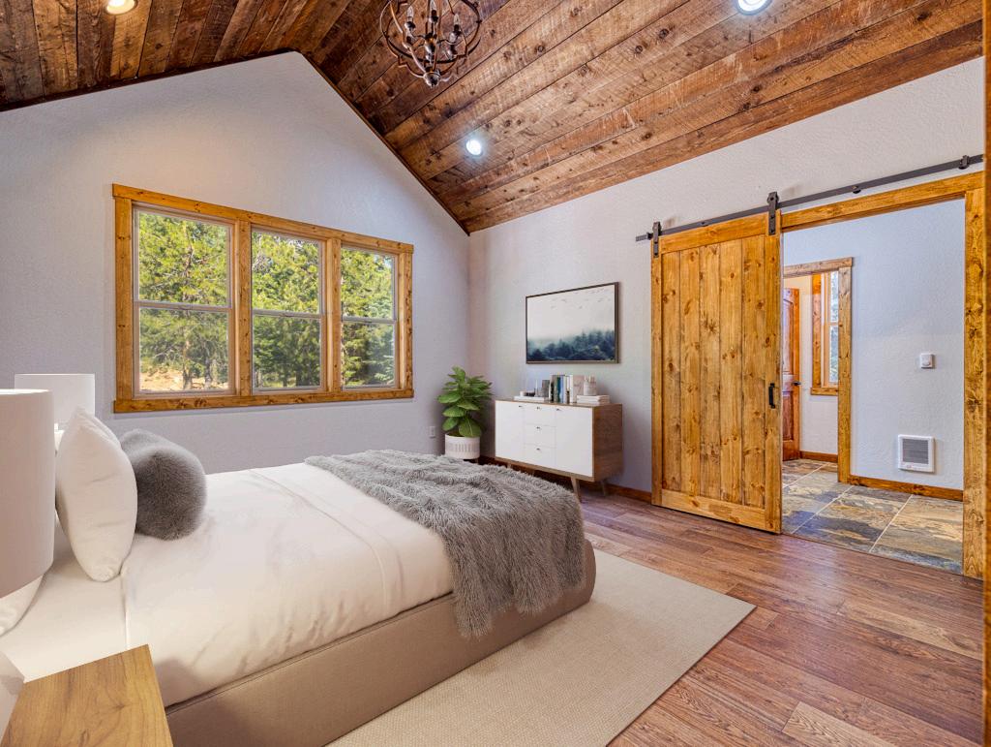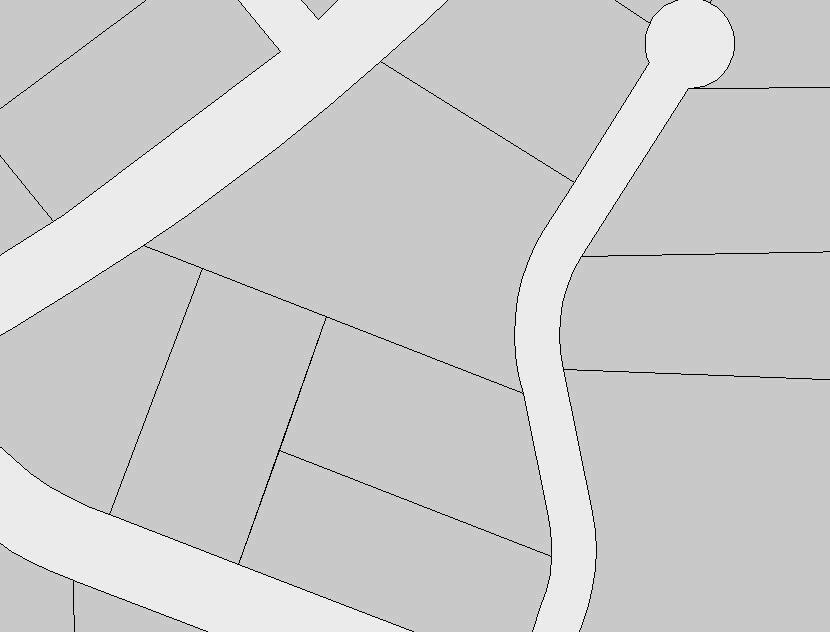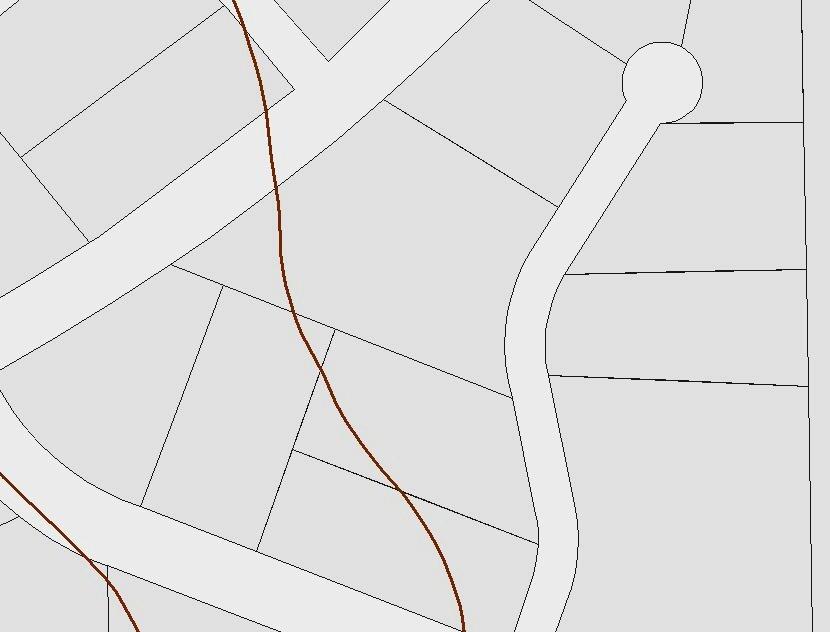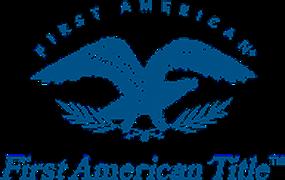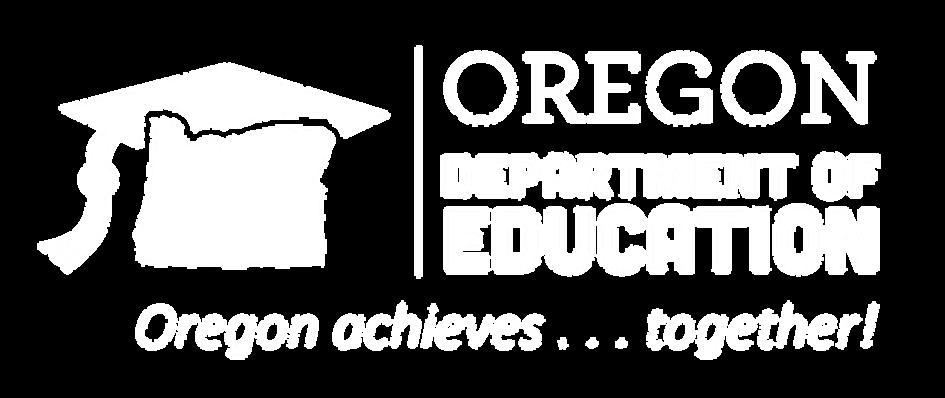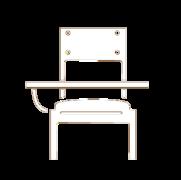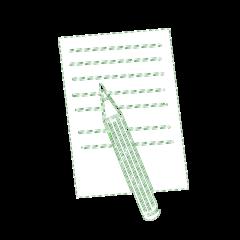Interior:
High altitude, high efficiently windows in sandstone finish with limited lifetime warranty
Hand scraped engineered hardwood-floors
Large 8’ Custom Wood Entry Door with glass
Vaulted living/kitchen, primary suit, 2nd story loft
Solid knotty alder wood interior doors
Knotty Pine window/door accent trim
Owners Suite:
Wood floors
Private back deck access
Historic reclaimed barnwood vaulted ceiling
Rustic pendant chandelier
Rustic handcrafted bathroom unit with 2 above counter
vessel sinks
Beautiful matte black faucets/hardware
Inlaid natural slate tile flooring
Inlaid natural slate tile shower with bench
Matte black slate waterfall shower head and separate body sprayer
Water closet
Large freestanding tub
Custom closet with live edge shelving
Sliding barn style door with rustic matte black rails
Gourmet Kitchen:
Gas cooktop
Stainless steel appliances
Live edge wood island
Alpine Mist quartz countertops
White ceramic farmhouse sink with garbage disposal
Touchless activation kitchen faucet
Pot filler for gas cooktop
Dovetailed cabinetry made of knotty alder
Spacious concept with ample cabinet storage
Large pantry cabinets
Vaulted ceilings
Tile backsplash
Live edge kitchen shelves
Pull-out recycle/garbage drawer
Large pots and pans storage drawers
Great Room:
Rustic natural rock floor to ceiling fireplace Wood burning with gas assist and blower.
17’ vaulted ceilings
French doors to back deck (fiberglass composite 20 year warranty)
Private Woodland views
Bonus upstairs room:
Exposed beam accents
Sconce lighting
Plumbed for wet bar
Vaulted ceilings
Extra storage areas under eves
Systems:
3 Heat sources total
High effeciency gas forced air
Backup electric heat
Smart thermostat
On demand high efficiency water heater with recirculation pump
A/C ready
Other features:
Laundry room with washer and dryer hookups
1/2 bath with hand crafted live edge wood sink
Additional full bath with Tub/Shower combo with tile to ceiling
2 additional bedrooms with closet units
Insulted/drywalled garage
High efficiency floor, wall and ceiling insulation
Interior soundproofing insulation
Exterior:
Expansive circular driveway
2+ car garage w/ 18’x7’ extra-large garage door and ATV
storage bump-out
22 gauge extra heavy duty metal roofing
Snow melt roof system
Rustic outdoor firepit with gas assist log lighting
Outdoor direct propane bbq hookup
Large 12” lodgepole pine posts on front and back decks
Cedar Beveled lap siding on gables
Board and Batton base exterior
Rock exterior accents
Hot/cold outdoor water spicket
Front and back covered outdoor decks
Lifetime composite decking
1.02 acre forest views with private large trees, natural surroundings
Community Features: (www lakewoodsvillage com)
Lakewoods Village is Southern Oregon’s exclusive mountain community
Chalet Style Architecture throughout the community
Community is nestled within miles of national forest
Community volunteer fire station
Fire hydrants throughout neighborhood
Residents can enjoy 8 community trails linking access to the surrounding national forest
Shared community well system
Paved roads with winter snow removal
Non-Profit HOA
4 Miles from Lake of the Woods Resort
Situated at the edge of the protected Mountain Lakes
Wilderness Area
On-site trash removal (May-Oct)
115 privately owned 1-acre minimum parcels
Proximity:
1 mile from the famous Pacific Crest Trail
6 lakes within a 20 minute drive
32 miles to Ashland, Oregon and the world famous
Oregon Shakespeare Festival
32 miles to Running Y Resort/Golf Course
33 miles to Klamath Falls, Oregon
44 miles to Medford Oregon
45 miles to Crater Lake National Park
46 miles to Medford’s Rogue Valley International Airport
47 miles to Mt. Ashland Ski Resort
2.5 hours miles to Bend, Oregon & Mt. Bachelor Ski Resort
5 hours to Portland, Oregon
6 5 hours to San Francisco, California
Ownership
Legal Owner(s):Brian & Chrystal Guyette
Site Address:7818 Snowpack Cir Klamath Falls, OR 97601
Mailing Address:3809 Annettes Way Medford, OR 97504
Property Characteristics
Customer Service Department
APN: 72183 County: Klamath
Bathrooms:2 Half Bathrooms:0 00
1 50
Property Information
SqFt:0
Basement Type: Land Use:RESIDENTIAL
Assessor & Taxes
2023 Market Land:$51,240
2023 Market Structure:$93,180
2023 Market Total:$144,420
2023 Assessed Total:$144,420
Sale History
Sale Date:
Sale Date: Bedrooms: 3 Total Bathrooms:2 50
541 776 4555 | cservice@firstam com Report Created: 6/18/2024 1st Mortgage Date: 1st Mortgage Type: 2nd Mortgage Type:
Lot SqFt:44,431
Lot Acres:1 02 Roof Type: Roof Shape: Porch Type:
Style: Garage: Garage SqFt:0 Parking Spots:0 Pool:
Zoning: R2
School District:Klamath County School District
Neighborhood: Subdivision:
Millage Rate: Parcel #:R-3805-005A0-00800-000
2023 Taxes:$1,689 19 % Improved:64.52
Levy Code:
7818 Snowpack Cir Klamath Falls, OR
This week the median list price for Klamath Falls, OR 97601 is $420,000 with the market action index hovering around 35 This is less than last month's market action index of 36 Inventory has increased to 105
x
This answers “How’s the Market?” by comparing rate of sales versus inventory
The market has been cooling over time and prices plateaued for a while Despite the consistent decrease in MAI, we’re in the Seller’s zone Watch for changes in MAI If the MAI resumes its climb, prices will likely follow suit If the MAI drops consistently or falls into the Buyer’s zone, watch for downward pressure on prices
Each segment below represents approximately 25% of the market ordered by price
Marsh National Wildlife Refuge
Reservation
Klamath Nat'l Wildlife Refuge
Klamath Nat'l Wildlife Refuge
23,413
9,879
49,678 2.30 Total Population
45,807
Klamath
Medford
Altamont
Transportation To Work Average Travel Time To Work
Age Pyramid
The largest group: 2023 Females Age 20-24
Households by income
The largest group: <$15,000 (20 7%)
The smallest group: $150,000 - $199,999 (4 6%) ▲
Indicator
<$15,000 $15,000$24,999 $25,000 -
$34,999 $35,000$49,999 $50,000$74,999 $75,000$99,999 $100,000$149,999 $150,000 - $199,999 $200,000+
The smallest group: 2023 Males Age 85+ Bars show deviation from Klamath County
Dots show comparison to Klamath County
Employment By Industry
School Report
Subject: 7818 Snowpack Cir Klamath Falls, OR 97601 541 776 4555 | cservice@firstam com Report Created: 6/18/2024
Klamath County School District
Subject: 7818 Snowpack Cir Klamath Falls, OR 97601 541 776 4555 | cservice@firstam com Report Created: 6/18/2024 Altamont Elementary School Sage Community School Falcoln Heights Academy 2450 Summers Ln Klamath Falls, OR 97603 43580 Oregon 62 Chiloquin, OR 97624
Keno Elementary School
SCHOOL PROFILE
PRINCIPAL:Sarah Shively |GRADES:K-6 |11110 Keno-Worden Rd, Keno 97627 |541-883-5055
654Student Enrollment
COMPLETION
Students
Students
School Goals
Henley High School strives for the optimum post-secondary experience for all our students To that end, our yearly goals include above 95% daily attendance, 100% of our freshmen completing the year on track with 6 credits or more, continued high achievement on statewide standardized assessments, and 100% of our students graduating with a plan for their next steps in
State Goals
The Oregon Department of Education is partnering with school districts and local communities to ensure a 90% ontime, four year graduation rate by 2027 To progress toward this goal, the state will prioritize efforts to improve attendance, provide a well-rounded education, invest in implementing culturally responsive practices, and promote continuous improvement to close opportunity and achievement gaps for historically and currently underserved students REGULAR ATTENDERS
CAREER & TECHNICAL EDUCATION
PARENT & COMMUNITY ENGAGEMENT
of licensed teachers
HHS is home to CTE courses across several disciplines: State-of-the-Art Welding and Agricultural Shop; brand new Construction Apprenticeship program and shop; Extensive Agricultural Lab and School Greenhouse dedicated to to organic farming with Food Science; Business classes including Intro to Business, Marketing, and Business Leadership; Intro to Engineering Design, Aeronautical Engineering, Principles of Engineering, Engineering Development & Design; Publications; Health Occupations and Digital Art In addition, new courses and pathways are being developed in Natural Resources and Education opportunities
There are many opportunities for parents and community members to contribute to the great things happening at HHS Our current campus-based organizations include Booster Club, Hunger Not Impossible, a community action team for improving character and sportsmanship, and FFA Alumni & Friends, among others We have also partnered with a variety of community groups for a multitude of activities: Kinglsey Air Force Base, Oregon Department of Forestry, Klamath Falls Downtown Collective, United Way and Rotary Exchange On campus, clubs also conduct a yearly coin drive, Giving Tree, food pantry, and Sparrow Club adoption
Local Business Report
Subject: 7818 Snowpack Cir Klamath Falls, OR 97601 541.776.4555 | cservice@firstam.com Report Created: 6/18/2024
Restaurants
Lake of the Woods Restaurant
66 Smokehouse BBQ
Gourmet Peddlers Company
Indian Desi Masala
Ruddy Duck Restaurant
Whoa Tavern
Belle Fiore Winery
Irvine & Roberts Vineyards
Bellefiore Winery Estate and Vineyards
Eliana wines
15300 Dead Indian Rd
Klamath Falls, OR 97601
11470 Highway 66
Ashland, OR 97520
5416 Running Y Rd
Klamath Falls, OR 97601
5417 Running Y Rd
Klamath Falls, OR 97601
5500 Running Y Rd
Klamath Falls, OR 97601
15468 Highway 66
Keno, OR 97627
100 Belle Fiore Ln
Ashland, OR 97520
1614 Emigrant Creek Rd
Ashland, OR 97520
955 Dead Indian Memorial Rd
Ashland, OR 97520
158 Gaerky Creek Rd
Ashland, OR 97520
Stores
Howard Prairie Lake Resort
Shafer Mobile RV Service
Odessa Market
Oak Knoll Woodworking
West Coast Insurance Solutions
Roe Outfitters
Badger Run Wildlife Rehab
Oregon Mushrooms
Just the Facts Llc
TJ Longley Realty LEA
3249 Hyatt Prairie Rd
Ashland, OR 97520
22709 Elm St
Klamath Falls, OR 97601
28200 Highway 140 W
Klamath Falls, OR 97601
7404 Big Buck Ln
Klamath Falls, OR 97601
5424 Running Y Rd
Klamath Falls, OR 97601
5391 Running Y Rd
Klamath Falls, OR 97601
15993 Homestead Ln
Klamath Falls, OR 97601
15555 Oregon
Keno, OR 97627
15555 Highway 66
Keno, OR 97627
15555 Highway 66
Keno, OR 97627
Local Business Report
Subject: 7818 Snowpack Cir Klamath Falls, OR 97601
541.776.4555 | cservice@firstam.com Report Created: 6/18/2024
(541) 200-7063
(541) 273-7367
(541) 205-6644
(541) 850-5582
(541) 884-9462
(541) 552-4900
(541) 482-9383
(541) 552-4900
(541) 690-4350
(541) 482-1979
(541) 591-5659
(541) 356-2272
(541) 273-0570
(541) 884-1555
(541) 884-3825
(541) 891-2052
(541) 882-4911
(541) 273-8593
(541) 591-0740
Local Business Report
Subject: 7818 Snowpack Cir Klamath Falls, OR 97601 541 776 4555 | cservice@firstam com
Report Created: 6/18/2024
Rogue Valley Intl - Medford Airport
Pinehurst State Airport Light Valley
Tree Farm Heliport Pinehurst State
Airport Crater Lake / Klamath Rgnl
Airport Ashland Muni / Sumner
Parker Fld Bikram Yoga Ashland
Siskiyou Center
Sou Raider Stadium
Sou McNeal Pavilion
Address Unavailable
Address Unavailable
Address Unavailable
Address Unavailable
Address Unavailable
Address Unavailable
2455 Siskiyou Blvd
Ashland, OR 97520
418 Lit Way
Ashland, OR 97520
Address Unavailable
Wightman St
Ashland, OR 97520
(541) 488-9642
Umpqua Bank
Guild Mortgage Washington Federal
Northwest Farm Credit Services
Rogue Credit Union Rogue Credit Union First Interstate Bank First Interstate Bank
U.S. Bank Banner Bank
Financial Community Public Agencies
Swastika Post Office (historical)
2235 Ashland St
Ashland, OR 97520
1661 Ashland St
Ashland, OR 97520
409 Pine St
Klamath Falls, OR 97601
300 Klamath Ave
Klamath Falls, OR 97601
540 Main St
Klamath Falls, OR 97601
803 Main St
Klamath Falls, OR 97601
415 Lithia Way
Ashland, OR 97520
421 S 7th St
Klamath Falls, OR 97601
701 Plum Ave
Klamath Falls, OR 97601
30 N 2nd St
Ashland, OR 97520
(541) 482-5411
(541) 488-6297
(530) 383-3077
(541) 850-7500
(541) 882-3444
(541) 882-3281
(541) 858-7328
(541) 883-4980
(541) 884-7783
(541) 482-1522
Address Unavailable
Pets
Wolf Packs
Groom N Zoom
Nature's Pet Ashland
First Class Pet Care
Bear Creek Animal Clinic
Ashland Veterinary Hospital PC
Tesluk Stephen J DVM
West Ridge Animal Hospital
Cherish K9 House Specialized Boarding & Care
Uncle Bill's Pet Grooming In Your
Home
Healthcare
Wellspring Centre For Body Balance
Joan Kalvelage PhD
Herman Penny Ma
Manley Kathleen
Cofas C Keith MD Phy
Gregory Sindmack MD
Lutheran Community Service
BenchMark Physical Therapy
Planned Parenthood - Ashland Health Center
Planned Parenthood - Ashland Health Center
1940 Soda Mountain Rd
Ashland, OR 97520
245 Tolman Creek Rd
Ashland, OR 97520
2305 Ashland St
Ashland, OR 97520
Clay St
Ashland, OR 97520
1955 Ashland St
Ashland, OR 97520
1645 Ashland St
Ashland, OR 97520
1645 Ashland St
Ashland, OR 97520
2128 Oregon Ave
Klamath Falls, OR 97601
2006 Oregon Ave
Klamath Falls, OR 97601
248 7th St
Ashland, OR 97520
Local Business Report
Subject: 7818 Snowpack Cir Klamath Falls, OR 97601
541.776.4555 | cservice@firstam.com Report Created: 6/18/2024
(541) 482-7669
(541) 601-4529
(541) 708-0707
(541) 488-0608
(541) 488-0120
(541) 482-1386
(541) 482-1386
(541) 884-6771
(541) 205-6999
(541) 482-6237
518 Washington St
Ashland, OR 97520
810 Faith Ave
Ashland, OR 97520
1745 Ashland St
Ashland, OR 97520
1745 Ashland St
Ashland, OR 97520
2640 Biehn St
Klamath Falls, OR 97601
2686 Campus Dr
Klamath Falls, OR 97601
2545 N Eldorado Ave
Klamath Falls, OR 97601
579 Walker Ave
Ashland, OR 97520
1532 Siskiyou Blvd
Ashland, OR 97520
1532 Siskiyou Blvd
Ashland, OR 97520
(541) 482-2021
(541) 821-2117
(541) 210-8859
(541) 482-3362
(541) 882-3818
(541) 882-8829
(541) 883-3471
(541) 708-6171
(541) 482-8700
(541) 344-9411
Lake of the Woods Post Office (historical)
Address Unavailable
ODOT Highway Maintenance Station -37851 Highway 140 W
Lake of the Woods
Lilyglen Post Office (historical)
Hunts Post Office (historical)
Odessa Post Office (historical)
Shake Post Office (historical)
Pinehurst Post Office (historical)
Recreation Post Office (historical)
Keno Rural Fire Protection District Station 4
Klamath Falls, OR 97601
Address Unavailable
Address Unavailable
Address Unavailable
Address Unavailable
Address Unavailable
Address Unavailable
7900 Dead Indian Memorial Rd Ashland, OR 97520
Local Business Report
Subject: 7818 Snowpack Cir Klamath Falls, OR 97601 541 776 4555 | cservice@firstam com Report Created: 6/18/2024
(541) 949-8444
(541) 883-3062
Sprint
Celluar Ultilities
U S Cellular
Verizon Wireless
Avista
Cascade Natural Gas
Midstate Power
Pacific Power & Light Co
Irrigation Districts
Enterprise Irrigation
Klamath Basin Irrigation
Hospitals/Medical Ctr
Basin Immediate Care
Klamath Walk in Care
La Pine Community Health Center
Sky Lakes Medical Center
(541) 850 1200 (541) 882 1100 (541) 884 1136
(800) 659 4427
(888) 522 1130
(541) 536 2126 (888) 221 7070
(541) 884 4986 (541) 882 6611
(541) 883 2337 (541) 882 2118
(541) 536 3435
(541) 882 6311
Klamath County Services
Assessor's Office
Building & Planning Department
Clerk’s Office/Elections Tax Office
(541) 883 5111
(541) 883 5121
(541) 883 5134 (541) 883 4297
Clough Oil Company
Ed Staub & Son's
Ferrell's Fuel Network
Post Offices
USPS General Information
Chiloquin
Klamath Falls
La Pine
Malin
Merrill Oil Companies
(541) 552 4444 (541) 884 5167 (541) 273 5481 (541) 884 9846 (541) 783 2745 (541) 884 9225 (541) 536 7452 (541) 723 3101 (800) 275 8777
Cable/Internet/Telephone
Cal Ore
CenturyLink
Charter Communications
Crestviewe Cable DIRECTV DISH Network
(541) 887 8211 (877) 657 4775 (541) 882 5533 (800) 285 2330 (800) 490 4388 (855) 318 0572
Sewer & Water Co /Districts
City of Chiloquin
City of Klamath Falls
City of La Pine
City of Malin
City of Merrill
Gilchrist Water Co LLC
Keno Water Company
South Suburban Sanitary
(541) 783 2717 (541) 883 5301 (541) 536 1432 (541) 723 2021 (541) 798 5808 (541) 433 2610 (541) 884 5275 (541) 882 5744
Police
Emergency all areas
Chiloquin
Klamath Falls La Pine Malin
Public School Districts Important Numbers Klamath County, OR
Klamath Falls La Pine
911 (541) 883 5336 (541) 883 5130 (541) 536 1758 (541) 723 2091 (541) 883 5000 (541) 355 1000
Dear Lakewoods Owner and Neighbor,
ARCHITECTURAL REVIEW
Your Lakewoods Owners Association, in accordance with its Declaration of Covenants, Conditions & Restrictions (CC&Rs), has created and tasked the Lakewood’s Architectural Review Committee (ARC) with the oversight function of evaluating the external design, appearance, location improvements and external maintenance of Lakewoods properties The purpose is to preserve the beautiful and natural mountain environment we all value and in which we have chosen to invest If you have new construction, remodeling, landscaping, or other projects planned that will affect the external appearance of your property, you must request a review of your plans by the ARC and obtain approval for your project by the majority of the ARC members before you begin the project work
The first step we recommend is to carefully review Article 4 of the Lakewoods CC&Rs. Then plan your project review based on the articles therein. The next step is to understand your responsibilities as an owner and the review process of the Architectural Review Committee. The ARC will review your documents and make decisions based upon criteria set forth in the existing CC&Rs. Any changes in the CC&Rs must be brought forth and acted upon by the entire Lakewoods Owners Association. To obtain a prompt approval of your planned construction or maintenance project, the ARC has developed the attached procedural packet We hope it will ease and facilitate the submission of information needed for your project approval
This packet includes three documents: Doc 1 is Intro Letter and Article 4, Doc 2 is Blank Request Form, Doc 3 is Sample 1 2 An Introductory Letter describing your owner responsibilities, and the project approval process Article 4 of the Lakewoods CC&Rs
3. LOA Owner Architectural Review Requirements Checklist (Blank Fillable Request Form). Use Adobe to fill out.
4. Sample LOA Owner Architectural Review Requirements Checklist (Using a Fillable Request Form).
As outlined in Article 4, “a member wishing to take any action requiring approval under this Article shall give notice of such proposed action to the Architectural Review Board (committee), together with complete plans and specifications.” The more complete and detailed your information, the easier it will be for the ARC to review and promptly act upon your plan. To facilitate the process, the ARC will appoint one of its members as your contact person. The contact person will inform you of receipt of your plans, request additional information if it is not complete, disperse necessary copies to committee members, and arrange for the committee review. The review will be scheduled within 10 days of receipt of complete plans and specifications. The committee will render a decision by the vote of a majority of the committee within 15 days of receipt and you will be notified of the decision If you make changes or additions to plans, it is your responsibility to resubmit your information Please submit all necessary information, plans and specifications, including your completed checklist, to:
LAKEWOODS ARCHITECTURAL REVIEW COMMITTEE (Essential for timely delivery) 7935 Snowpack Circle Klamath Falls, OR 97601 (To submit electronically, contact a committee member for details.)
Sincerely,
The Lakewoods Architectural Review Committee:
Tim Foley –
Gary Einck –
Harv Koester –
Jeff Van Dam --
619-384-7300
541-261-1156
541-778-2907
909-226-4382
tfoley@ix.netcom.com
geinck@charter net
hjkliz@charter.net
jcvandam@gmail.com
Updated March 2020
LAKEWOODS VILLAGE
ARTICLE 4
USE RESTRICTIONS; ARCHITECTURAL CONTROLS AND MAINTENANCE RESPONSIBILITIES
4.1 General.
4.1.1 Governmental Restrictions. All uses, occupancy, construction and other activities conducted on any Lot shall conform with and be subject to applicable zoning, use restrictions, setback requirements, construction and building codes of all local, state and federal public authorities.
4.1.2 Outdoor Storage. No outdoor storage of recreational vehicles, trailers or boats shall be allowed on the Common Property or outdoors on any Lot unless screened from street view as approved by the Architectural Review Board. The same shall apply to trash receptacles.
4.1.3 Combination, Division. No Member shall have the right to divide any Lot. Any Member, upon compliance with the requirements of all applicable zoning, building and land use laws, regulations and ordinances, and the architectural requirements of the Declaration and any rules and regulations of the Association may construct (reconstruct or replace) one Unit on 2 or more Lots.
4.2.1 Use. All Lots and Living Units shall be used for residential, recreation and vacation purposes only. No commercial, retail or industrial use shall be allowed on any Lot or in any Living Unit, excepting "home offices" allowed by applicable zoning laws. No trade or business of any kind shall advertise from any part of a Lot. Under no circumstances shall any residence on any Lot be utilized as a daycare facility or foster home of any kind. Notwithstanding, Declarant may be constructing, or cause others to construct, certain commercial facilities to provide goods and services to the Members and the general public. Subject to compliance with applicable laws and any rules or regulations of the Association, a Member may rent his or her Living Unit on a nightly, monthly or other basis, even though such rental activity is considered a commercial use.
4.2.2 Living Unit Construction. The concept of Lakewoods Subdivision is for cabins (Living Units) to be constructed in a planned fashion to enhance the desirability and continue to increase the value for all Members. In order to best facilitate this intent the following is required for all Lot Owners:
(a) Upon commencing construction of a Living Unit, the Living Unit is required to be completed in no more than eighteen (18) months from the start of construction The Board of Directors may grant an extension appropriate to some special circumstances.
(b) Before any construction is started, the drawings and specifications for this Living Unit must comply with any applicable city, county, state, and federal rules and regulations that govern said construction, along with the rules and regulations of this Declaration and the Bylaws. The Architectural Review Board must first approve all drawings and specifications in writing before any construction is
commenced. After construction is completed and all of the governmental agencies have issued certificates of compliance and completion, the Architectural Review Board will certify the Living Unit for compliance of this Declaration. If this Living Unit fails to meet the standards imposed by the Declaration, in the sole discretion of the Architectural Review Board, the Owner will be instructed in writing to correct the Living Unit deficiencies. The Owner must correct these deficiencies within thirty (30) days from the receipt of written notice by the Board for non-compliance If any Owner neglects to do so, the Association may undertake to perform such function and the cost thereof shall be assessed against that Member.
4.2.3 Fencing and Screening. The concept of Lakewoods Subdivision contemplates that the natural landscaping and exterior vistas will be a unified concept flowing across the entirety of the subdivision with minimal identification of the boundaries of individual ownerships within the entire area. Under no circumstances will hedges, fences, or walls be permitted near property lines. All fencing will be uniform composition; 6" diameter wood pole posts and 3" diameter wood pole horizontal rails. These fences will be no taller than 5' and have no more than 3 rails. Wood preservatives may be used but no paint or colorized stain. All fencing must enhance the look and functionality of the overall subdivision. The basic concept is that areas surrounding residences blend into each other. Fencing, hedges, walls, or screening shall be permitted for dog runs, wood or outdoor storage, bicycle racks, garbage cans, service meters, propane tanks, and air conditioning condensing units to hide same from view. Such screening shall be of materials and finish consistent with the principal structures on the site
4.2.4 Landscaping. All the Property will be left completely natural to be consistent with the adjoining National Forest. Any additional landscaping features are to be of similar nature to the natural settings, and must first be approved by the Architectural Review Board.
4.2.5 Temporary Structures No structure of a temporary character including trailers, tents, shacks, garages, barns, or other outbuildings shall be used on any Lot at any time as a residence either temporarily or permanently.
4.2.6 Signs. No signs of any kind or character shall be exhibited, displayed, or placed upon any portion of a Lot excepting those placed by Lakewoods Development, LLC.
4.2.7 Pets, Livestock, and Poultry. No animals, livestock, or poultry of any kind shall be raised or bred or kept on any Lot except that dogs, cats, or other household pets may be kept if not bred or maintained for any commercial purpose. Dogs, cats, and other household pets must be kept restrained at all times and at no time allowed to run at large in the subdivision or the adjacent National Forest. Pets and horses must be controlled and all droppings immediately removed by the Owners of the pet. Horses are not allowed to be kept on any Lot and must be maintained only in the equestrian facility.
4.2.8 Garbage and Refuse Disposal. No Lot shall be used or maintained as a dumping ground for rubbish. All of it must be kept in sanitary containers maintained in a clean and sanitary condition.
4.2.9 Clotheslines and Drying of Clothes. No clotheslines, clothing, laundry, or wash shall be aired or dried on any portion of the Lots that would be visible from neighboring Lots, Common Property, pedestrian trails, or the National Forest.
4.2.10 Outside Lighting, Windows, and Exterior Siding All exterior lighting must be approved by the Architectural Review Board. The Architectural Review Board shall only approve
lighting that is subdued and non-glaring. All window sash are to be constructed of wood, with an exterior transparent, or semi-transparent stain; bronze, brown, or tan metals; or tan vinyl. All exterior siding shall be log construction or wood of the type and quality to accept a transparent stain, and to be finished with a semi-transparent, transparent, or solid stain. Stain color, and type and quality of wood siding are to be approved by the Architectural Review Board. All stains must be of natural colors that blend in with the surrounding forest area
4.2.11 Roofs and Trees. The main roof structure shall be at a minimum pitch of 8 by 12. Ancillary roofs to the main roof may be of lesser pitch. All roofing shall be a corrugated, metal sheeting material of 24 gauge or less, with a weathered rust appearance, and compatible with other roofs in the community as approved by the Architectural Review Board. Existing trees greater than six feet in height shall not be removed without the prior written consent of the Architectural Review Board. Any new trees planted shall be of same or similar species to the natural trees, and must first have prior written consent of the Architectural Review Board.
4.2.12 Walks and Pathways. It shall be the responsibility of each Member to allow maximum ease of pedestrian, equestrian, and vehicular ingress and egress over trails and driveways, and there shall be no obstruction by a Member which would interfere with any other Member's use of said Common Property or access to a Member's Lot.
4.2.13 Size of Residential Units. There shall be no residential unit built on a Lot adjacent to a National Forest any smaller than 1300 square feet in living space. Besides daylight basements, no building shall exceed 2-1/2 stories or 40 feet in height, whichever is less. Exceptions may be permitted for Lots adjacent to National Forest boundaries or Common Property at the sole discretion of the Architectural Review Board.
4.3 Common Property. No Member shall construct or place any structure, material, planting, equipment or any object of any kind on any portion of the Common Property, unless granted written permission by the Board of Directors, and then only in strict compliance with such authorization.
4.4 Exterior Maintenance, Repair and Replacement. The Association shall perform all maintenance concerning all Common Property and each Member shall be responsible for all exterior maintenance, keeping same free of trash and debris, respecting that Member's Lot. If any Owner neglects to so maintain, the Association may undertake to perform such function and the cost thereof shall be assessed against that Member.
4.5 Underground Utilities. No outdoor overhead wire or service drop for the distribution of electric energy or for telecommunication purposes nor any pole, antennae, satellite receiving dish, tower or other structure for independent reception, transmission or support of any of the above shall be erected, placed or maintained within the Property. Small television dish receivers will be allowed.
4.6 Leases/Rentals. Each Member shall have the right to lease or rent his or her Unit for any period of time, subject to full compliance with applicable laws, the Declaration, Bylaws and Rules and Regulations of the Association and applicable local, state and federal laws and regulations. All such leases or rental agreements shall be in writing and shall be deemed to provide that their terms shall be subject in all respects to the provisions of this Declaration, Bylaws and Rules and Regulations of the Association and that any failure by the lessee or renter to comply with the provisions of such documents
shall constitute a default under said lease or rental agreement. The lessee's or renter's use and enjoyment of the Common Property under such lease or rental agreement shall be subject to suspension by the Board of Directors for any of the causes set forth elsewhere in this Declaration, including, without limitation, the nonpayment of assessments with respect to the Lot occupied by the lessee or renter. Any such lessee or renter shall be entitled to the use and enjoyment of the Common Property; provided, a Member may not sever the right to the use and enjoyment of the Common Property from the right to occupy his or her Lot and the improvements thereon by means of a lease, rental agreement or otherwise.
4.7 Architectural Review Board.
4.7.1 Composition. The Declarant shall appoint and replace, when necessary, an Architectural Review Board. After residences have been constructed on all of the Lots, the Board of Directors shall assume that responsibility. The Declarant may, however, turn over the Architectural Review Board responsibilities to the Board of Directors at any time prior to the completion of all construction, at the sole discretion of the Declarant. A quorum for the Architectural Review Board action shall be a majority of its members.
4.7.2 Duties. It shall be the duty of the Architectural Review Board to regulate the external design, appearance, location and maintenance of all the Property and of improvements thereon, whether on a Lot or Common Property, and to regulate use of such Property as described in this Declaration. Upon conveyance of the first Lot to a Member, the Architectural Review Board shall adopt general rules to implement the purposes and interpret the covenants of this Article, including, but not limited to, rules not less restrictive than those contained in this Declaration to regulate animals and tenants, storage and use of recreational vehicles, storage and use of machinery, use of outdoor drying lines, trash containers, planting, maintenance and removal of vegetation of the Property.
4.7.3 Approval Required. No residence, outbuilding, fence, wall or other structure of any type shall be erected upon the Property, nor shall any exterior addition to, change in, painting or staining of, or alteration to any Unit, outbuilding, fence, wall, or other structure on the Property of any type be made until the plans and specifications showing the nature, kind, shape, height, materials, color and location of the same shall have been submitted to and approved in writing by the Architectural Review Board as to the harmony of external design, materials, color and location in relation to surrounding structures and topography.
4.7.4 Procedure. A Member wishing to take any action requiring approval under this Article shall give notice of such proposed action to the Architectural Review Board, together with complete plans and specifications therefore. The Architectural Review Board shall meet to review the Member's request within 10 days of receipt and shall render a decision by the vote of a majority of Board Members present within 15 days of receipt. Interested Members shall have an opportunity to comment on the request at all such meetings, which shall be open to all Members. If the Architectural Review Board fails to render a written decision within the time allowed, the request shall be deemed to be approved.
4.7.5 Appeal. The decision of the Architectural Review Board under this Article (including any failure to approve or disapprove within the time allowed) shall be final and binding on the Members.
4.7.6 Exemptions. The following actions by the following persons shall be exempt from the provisions of this Article.
(a) The planting of any shrubs, flowers or other plants (including trees) by any Member within a fenced courtyard.
(b) Any act of the Declarant in implementing the Declarant’s General Plan of Development with respect to any Lot or any portion of the Common Property in the development.
4.7.7 Delegation. After the Board of Directors assume the responsibilities of the Architectural Review Board, as outlined in Section 4.7.1, it may delegate the duties of the Architectural Review Board to a committee appointed by the Board of Directors composed of not less than 3 Members.
4.7.8 Enforcement. In the event of contravention of the foregoing, the improvement shall be restored to its original condition by the Association and the cost thereof assessed against the Member.
Updated September 2015 after Lakewoods Owners Voted Changes to CC&Rs
