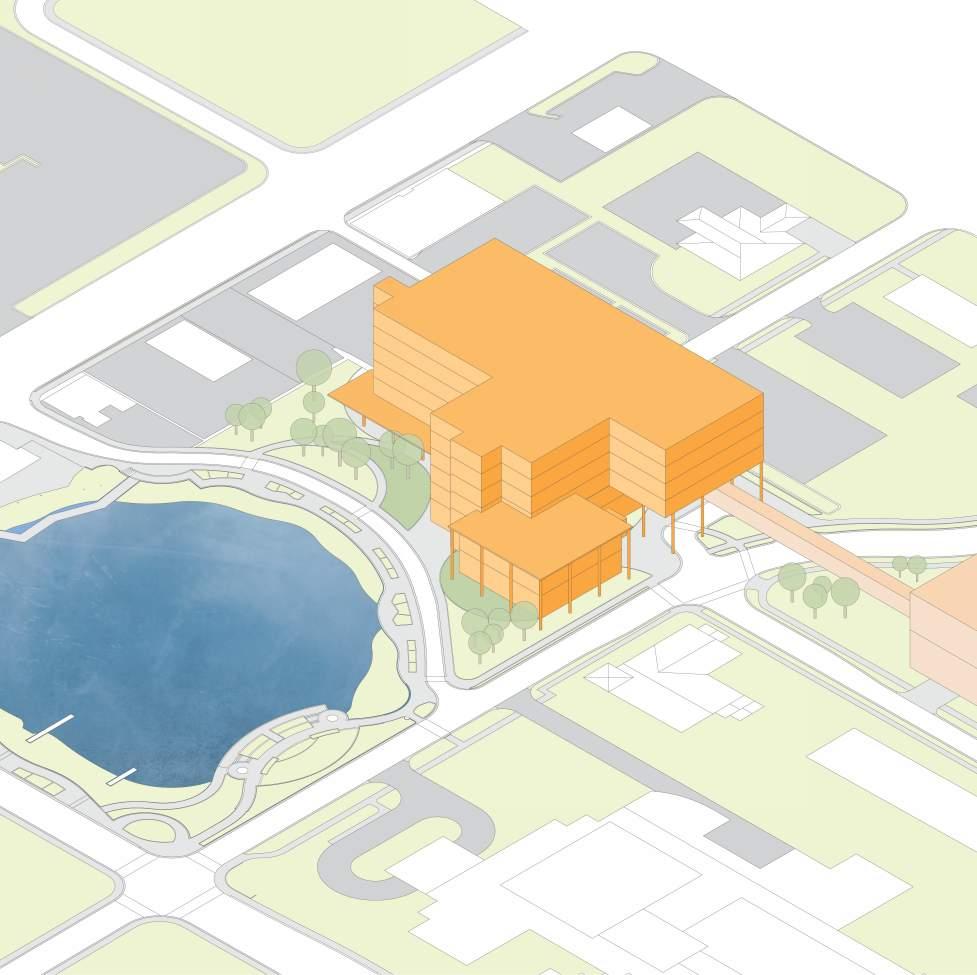 Professional Portfolio
Elpida Peponi
Professional Portfolio
Elpida Peponi
 Professional Portfolio
Elpida Peponi
Professional Portfolio
Elpida Peponi
Orlando Health Children’s Pavilion
Orlando, FL

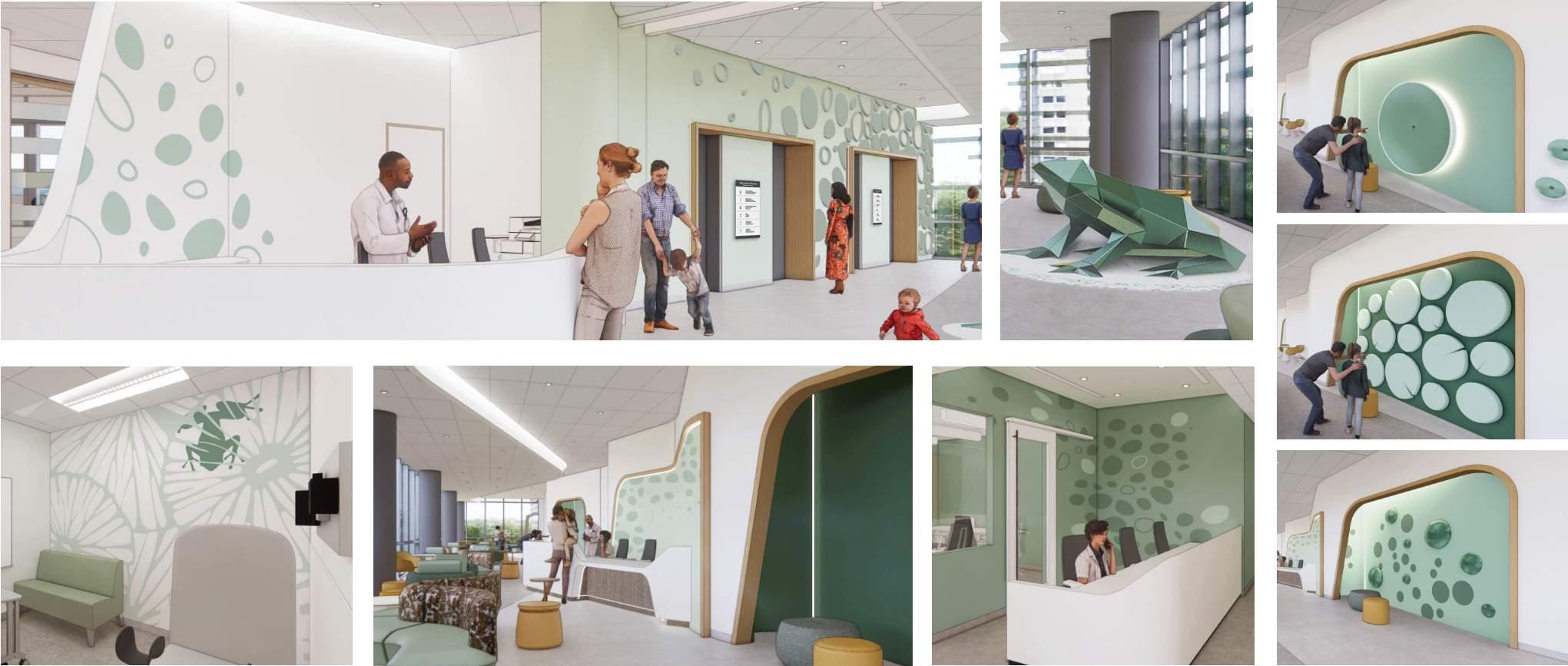
Rederings and drawings shown are property of HOK.


Business Development Design & Graphics

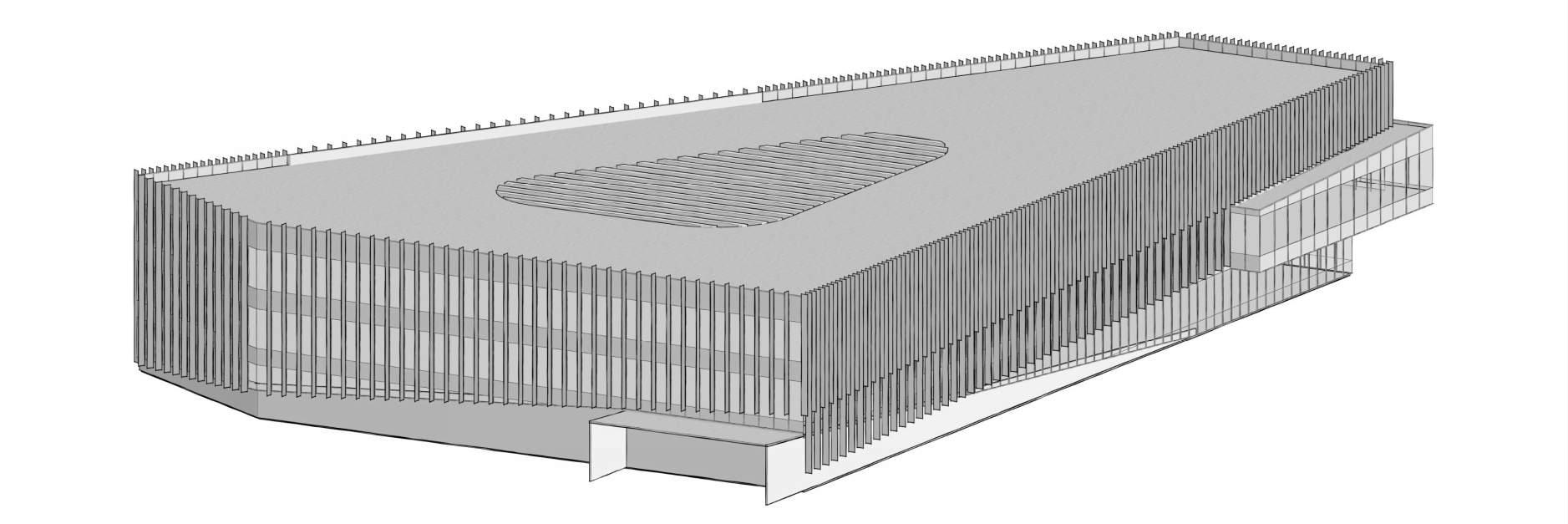

Rederings and drawings shown are property of HOK.



SELECTED PROJECTS FROM STANLEY BEAMAN & SEARS || EYP || PAGE
HASBRO CHILDREN’S HOSPITAL & PEDLENTON BRADLEY HOSPITAL
HASBRO
CHILDREN’S HOSPITAL NEW ORLEANS
CHNOLA
STUDIO ORANGE
INTERMOUNTAIN PRIMARY
CHILDREN’S HOSPITAL
IPCH
PIEDMONT KENNESSAW
MEDICAL OFFICE BUILDING
PHKMOB
NEW ENGLAND CANCER SPECIALISTS
CLINIC FITOUT
NECS
CHARLOTTE KIMELMAN
CANCER INSTITUTE
CKCI
SCHNEIDER REGIONAL
MEDICAL CENTER
RLSH
BD EFFORTS
Scope area: NA HASBRO
Location : Providence, RI
Interior modernization and exterior landscape work for both facilities.
Location : New Orleans, LA
DD, CD, CA CHNOLA
Scope area: 450,000 sqft
Master planning, phased rennovation and addition to increase hospital footprint by over 235,000 sqft.
Competition Conference STUDIO ORANGE
Location : Lehi, UT
S.O. is an EYP rotating group dedicated to assisting project interview teams and design efforts with visual materials.
Pre-Design, CA IPCH
Scope area: 500,000 sqft
New Intermountain campus with 6-story Hospital and Outpatient clinic.
Location : Kennesaw, GA
CA, Marketing PHKMOB
Scope area: 40,000 sqft
New Medical office building for Piedmont Physicians. Facility with LINAC vault, Imaging and Infusion department.
Location : Westbrook, ME
DD, NECS
Scope area: 40,000 sqft
Tenant Fitout for Cancer clinic. Facility with Pharmacy, Laboratory and large Infusion department.
Location : St Thomas, USVI
SD/DD, CKCI
Scope area: 28,000 sqft
Total renovation and expansion of cancer clinic damaged by Hurricane Irma.
Location : St Thomas, USVI
Pre-Design RLSH
Scope area: TBD >400,000 sqft
Modernization and expansion of existing hospital damaged by Hurricane Irma.
SD
CA (VE Process)
Competition Interviews, Conference Materials
Pre-Design, DD, CD, (Assist)
Marketing Materials
DD, CD
SD/DD, CD
Pre-Design
Architecture intern on project - Drawing proposed layouts, developing renderings and graphics for presentations and Donor Booklet.
Interior Architecture team. Modeling, drafting, user group meetings, working renderings and visual materials. Focused scope: ceilings.
Collabroating on several Interview efforts including IPCH proposal. Engaging with design teams from all offices and different sectors. Focus: Diagrammatic representations.
Exterior Architecture team. Exterior Design, modeling, documentation and detailing, donor renderings coordination and post-production. Focused scope: Curtain walls.
CA team. Processing Submittals, RFIs, OAC meetings, site visits, field reports, punch reports, post occupancy improvements and Marketing photography.
“Mini job captain”. Coordination with MEP and Exterior architecture, documentation, design options, modeling, workplans, team continuity & new members onboarding.
Exterior lead and designer. Coordination with Structural and MEP, modeling, documentation, detailing, scope and needs, client presentations, renderings.
Exterior Project Designer. Research and setup for project kick-off in September 2022.
Intermountain Primary Children’s Hospital
Lehi, Utah, Completed : 2023

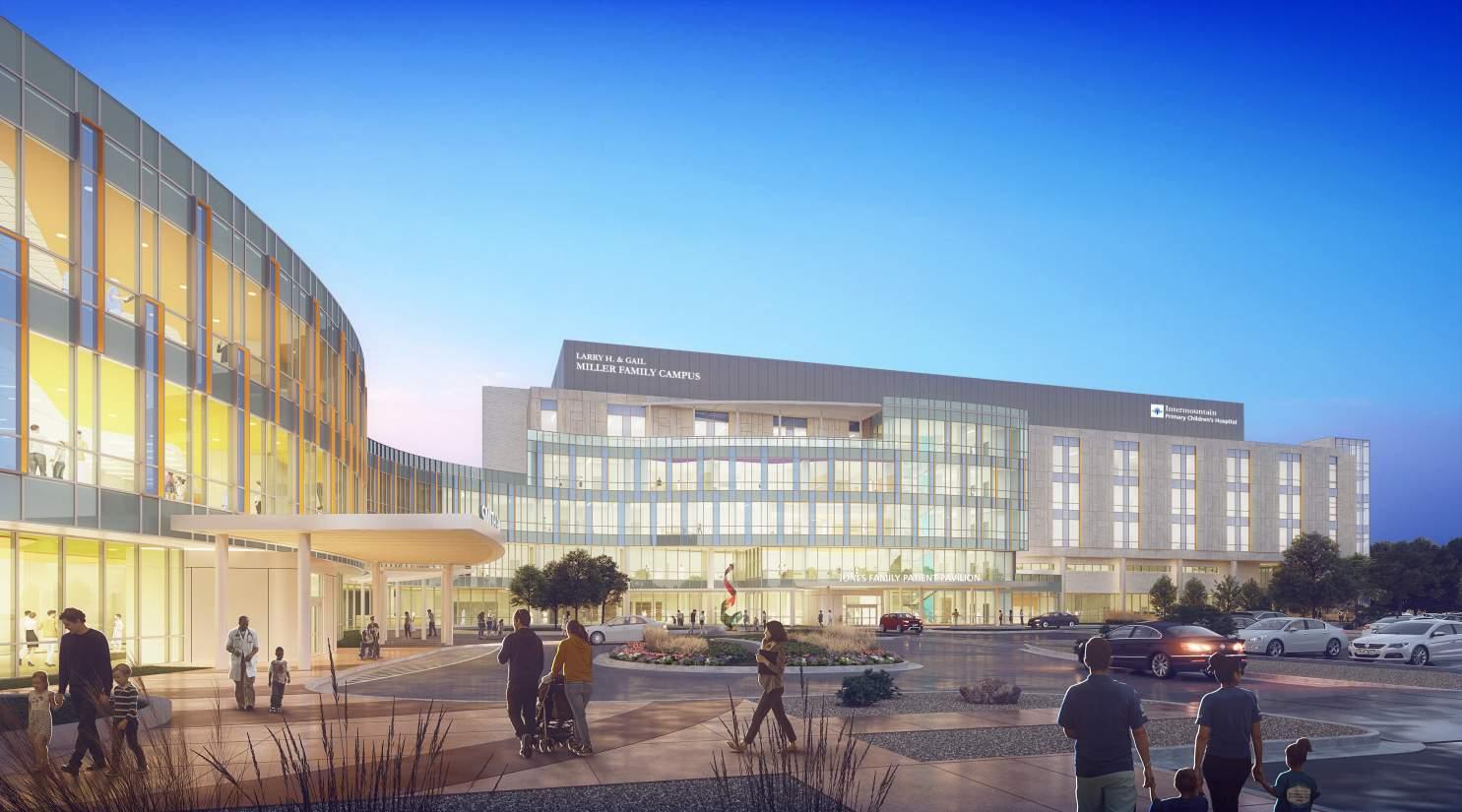


Rederings and drawings shown are property of Stanley Beaman & Sears || EYP || Page.

Intermountain Primary Children’s Hospital
Lehi, Utah, Completed : 2023

 Rederings and drawings shown are property of Stanley Beaman & Sears || EYP || Page.
Photograph by VCBO
Photograph by The Salt Lake Tribune
Rederings and drawings shown are property of Stanley Beaman & Sears || EYP || Page.
Photograph by VCBO
Photograph by The Salt Lake Tribune



Children’s Hospital of New Orleans
New Orleans, LA, Completed : 2021



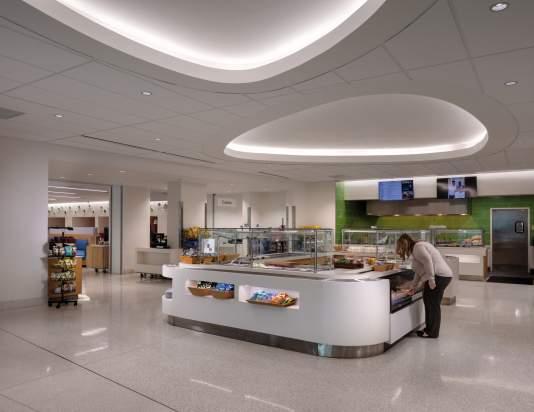


Rederings and drawings shown are property of Stanley Beaman & Sears || EYP || Page.
Piedmont Kennesaw Medical Office Building
Kennesaw, GA, Completed : 2021
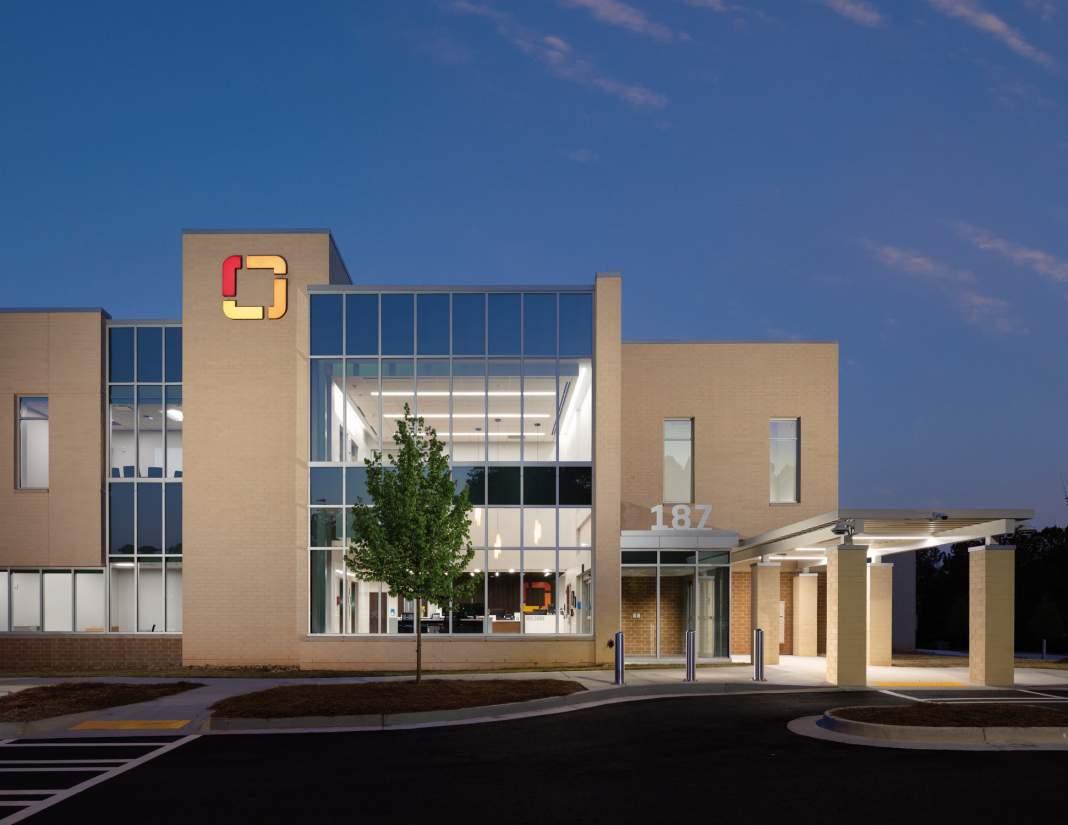








Charlotte Kimelman Cancer Institute
St. Thomas, USVI, Under Construction




Rederings and drawings shown are property of Stanley Beaman & Sears || EYP || Page.


HASBRO Children’s Hospital & Bradley Hospital
Province, RI
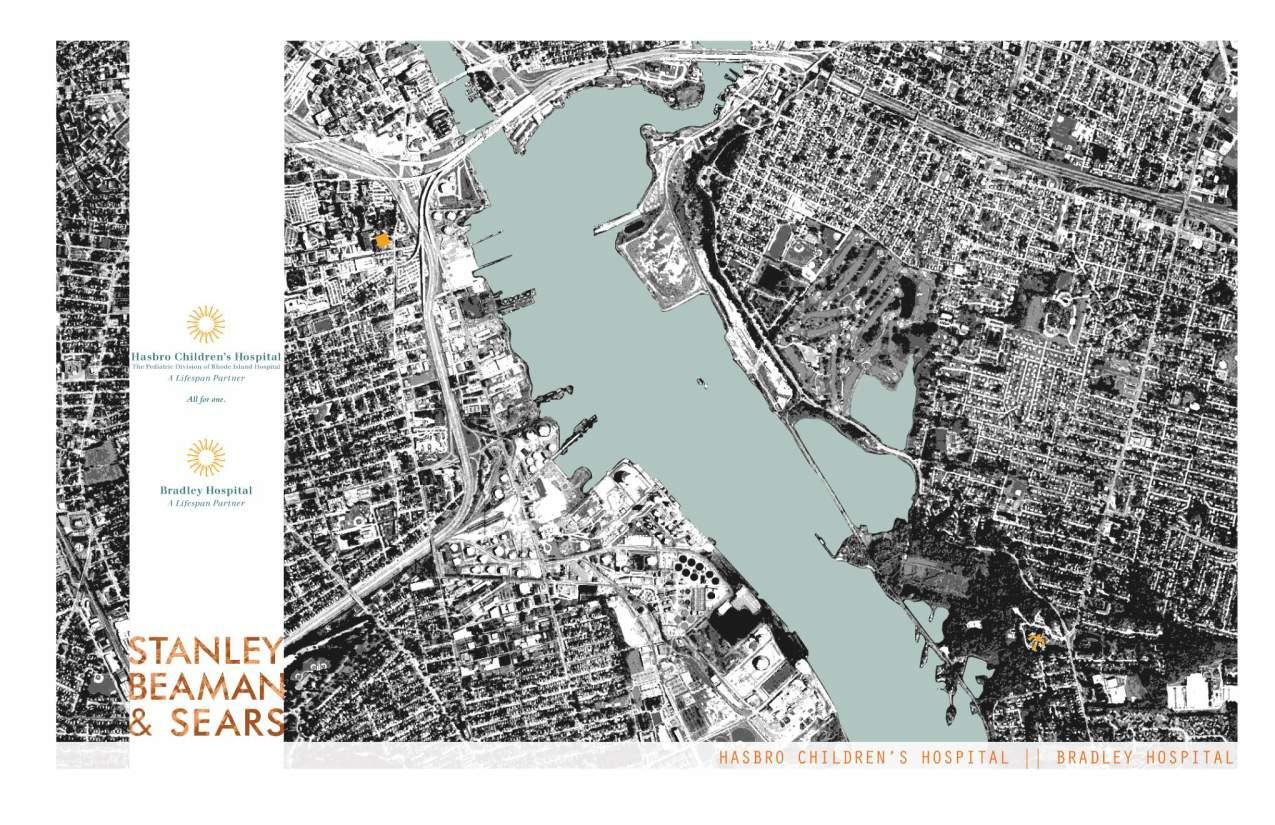





Rederings and drawings shown are property of Stanley Beaman & Sears || EYP || Page.

Studio Orange


Rederings and drawings shown are property of Stanley Beaman & Sears || EYP || Page.


