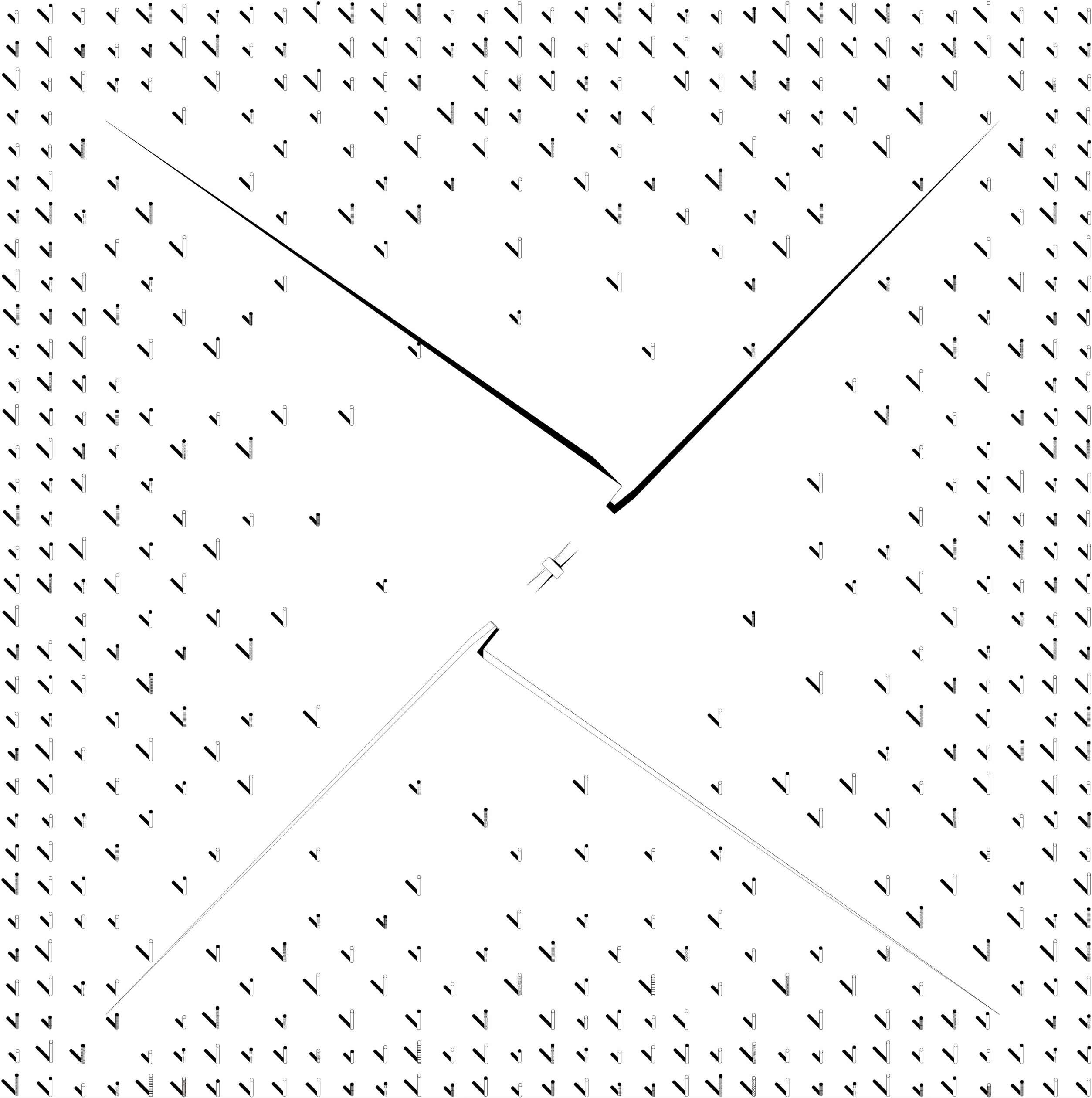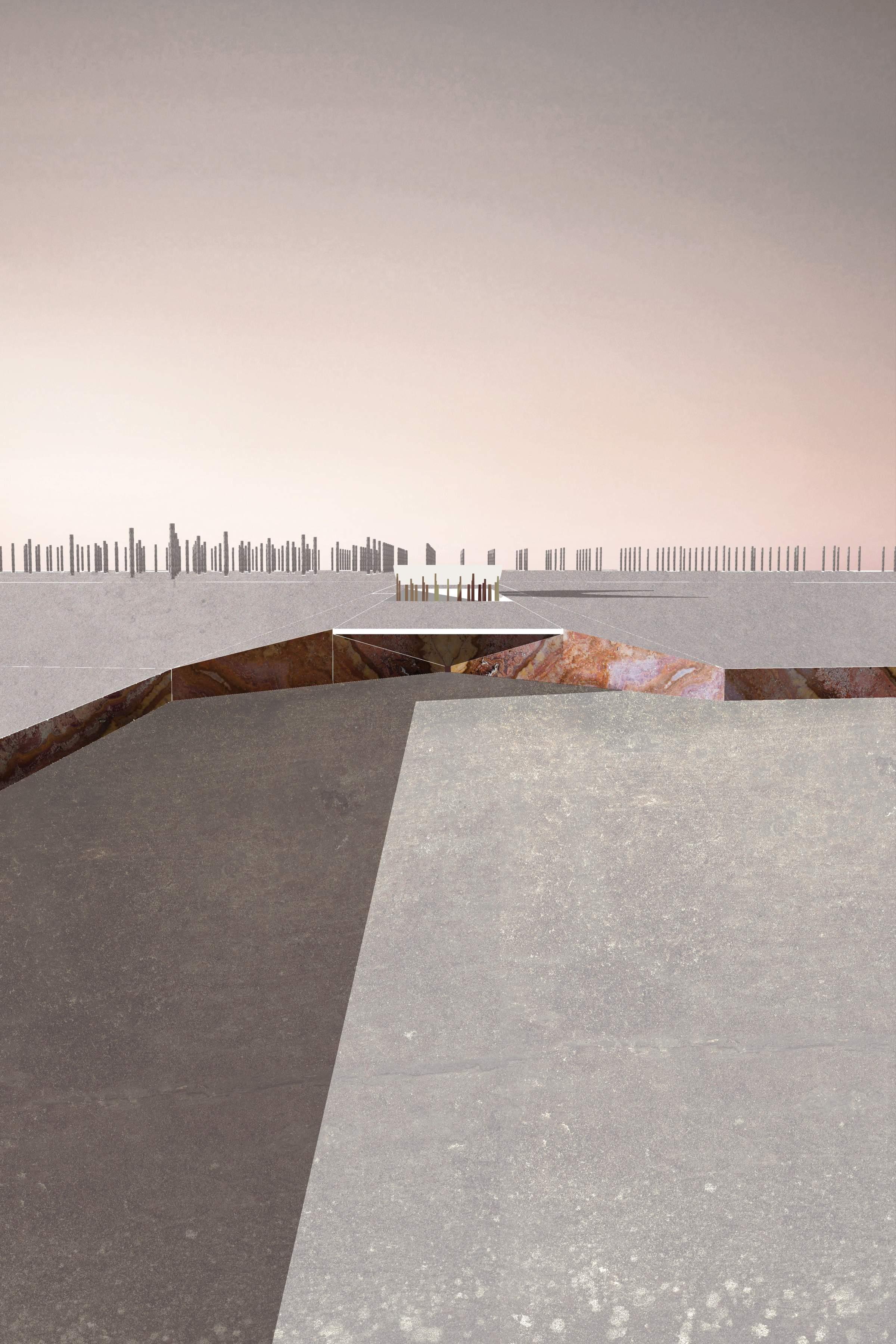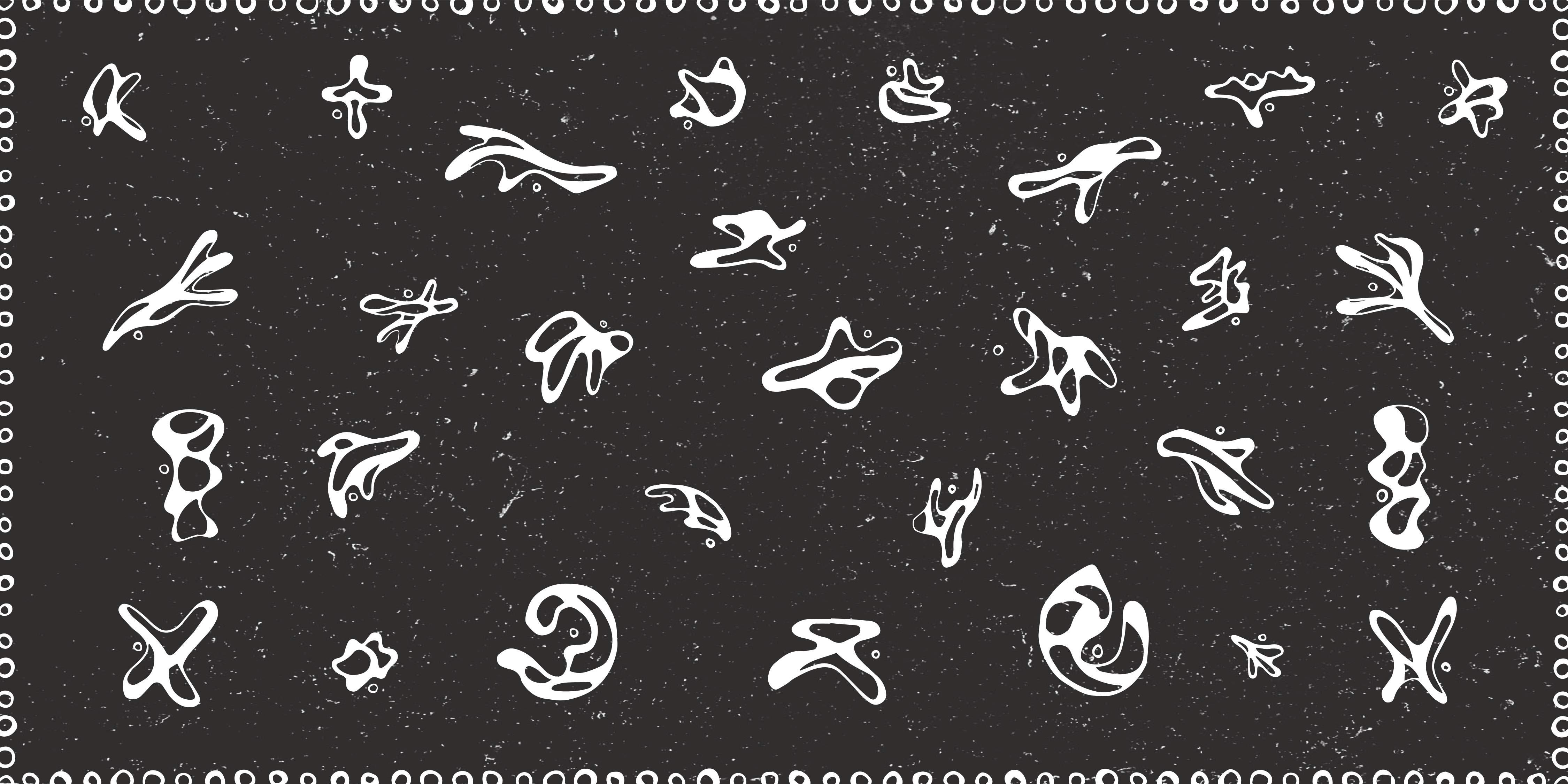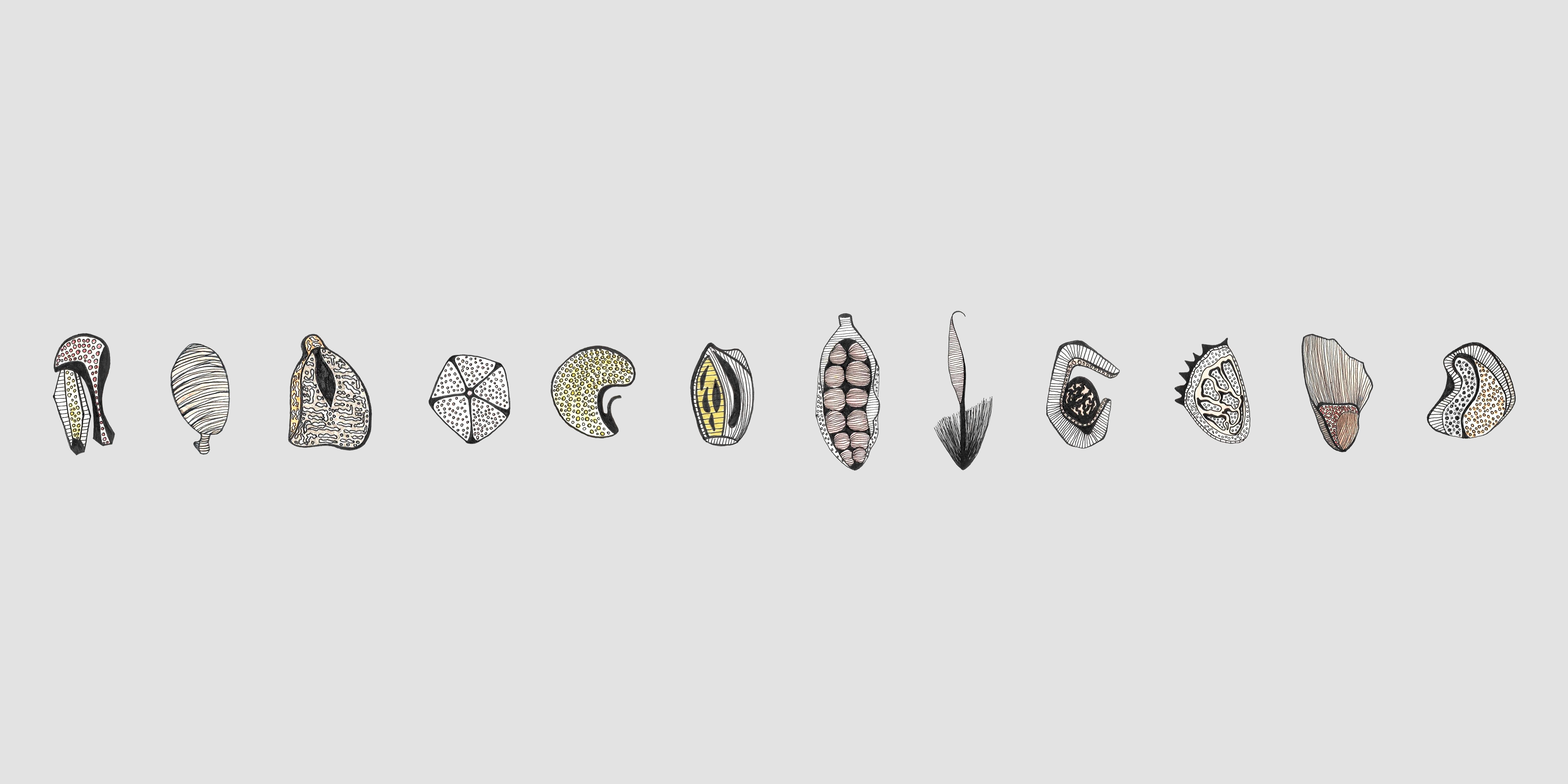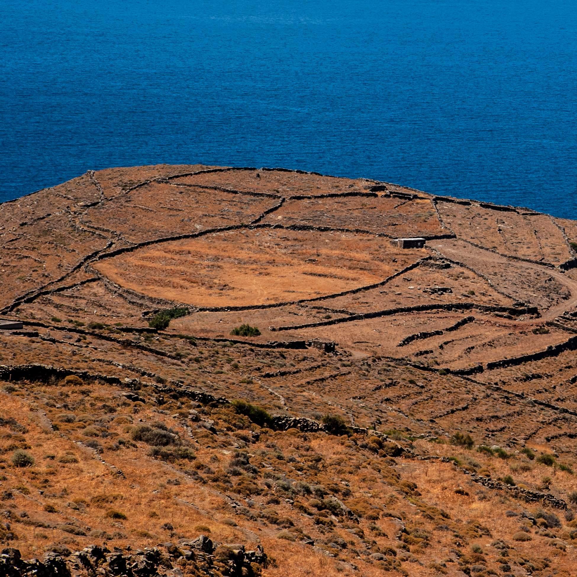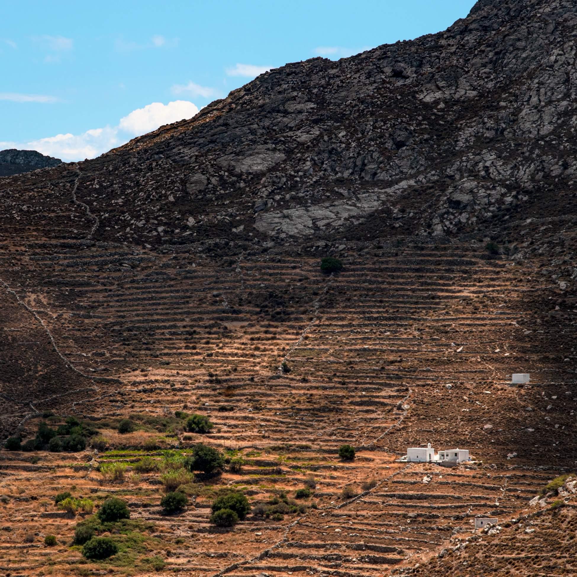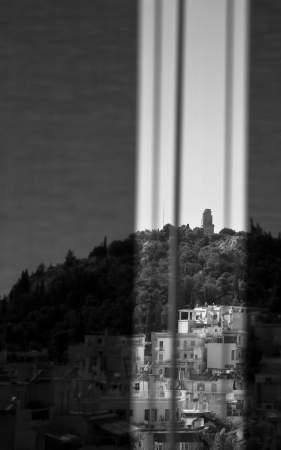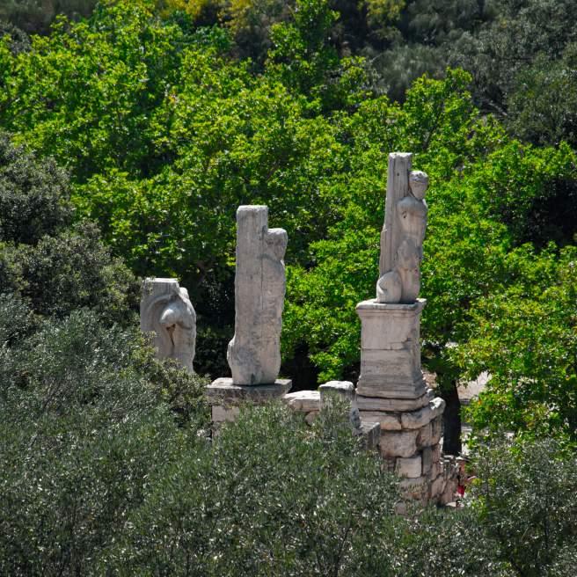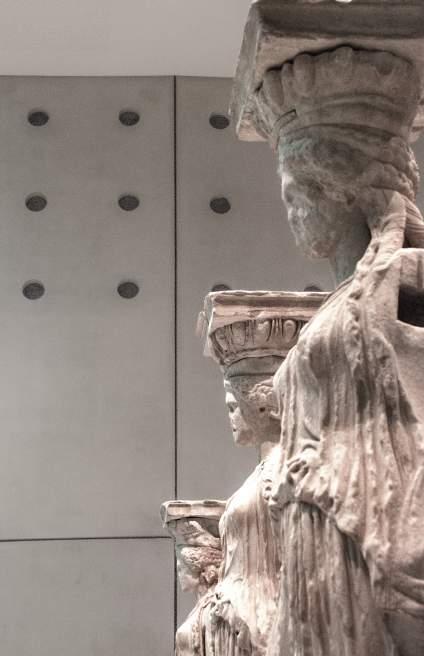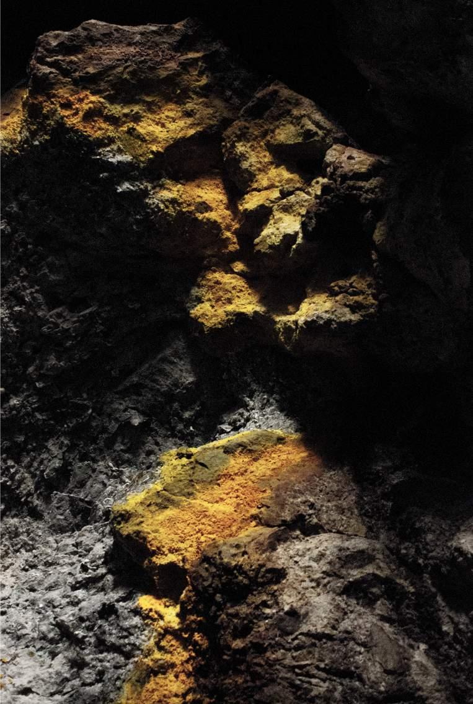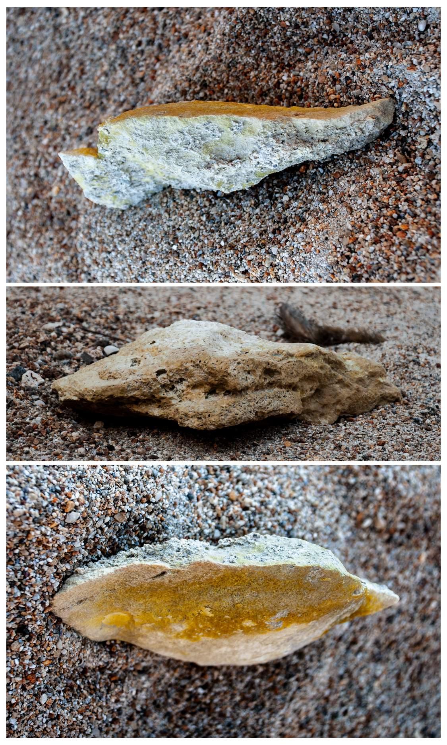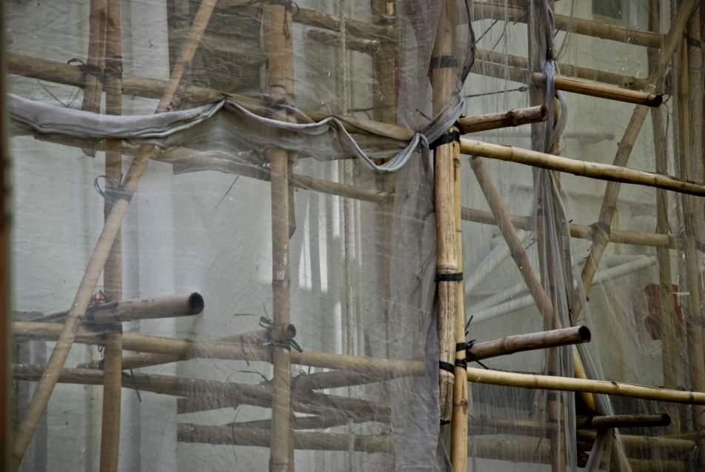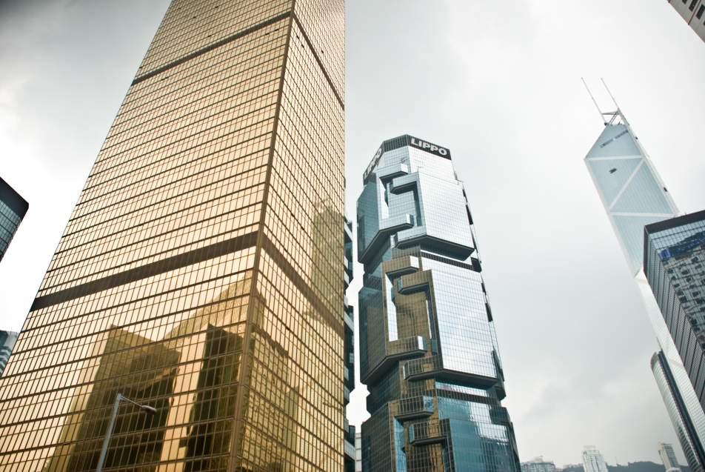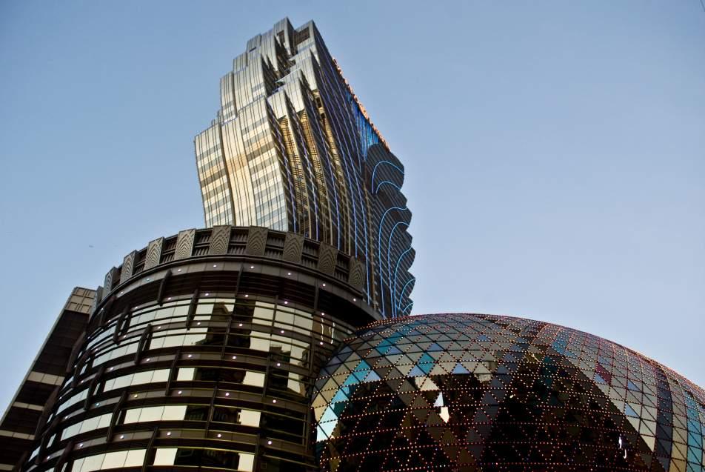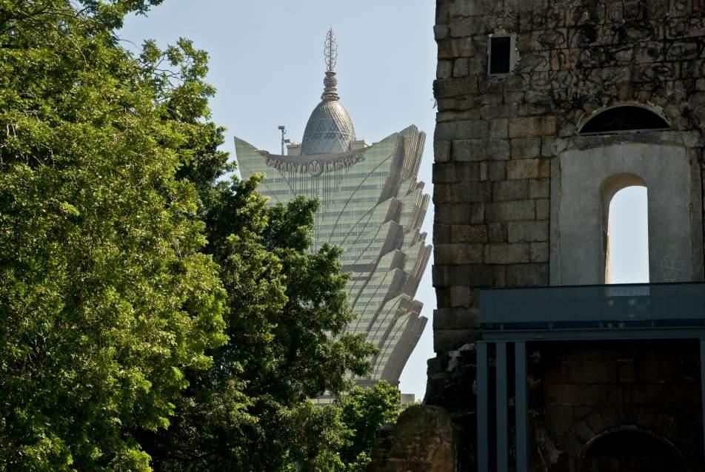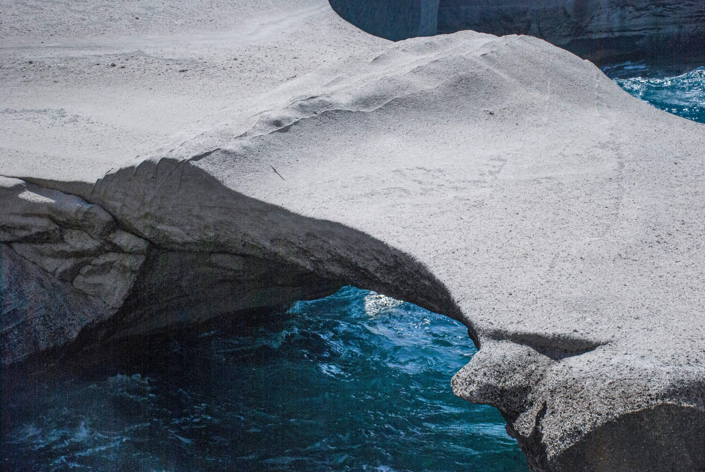 Creative Portfolio
Elpida Peponi 2024
Creative Portfolio
Elpida Peponi 2024
Socioscapes
Finalists, Metamorphosis, HOK, 2023
Elpida Peponi, Cortney Graham Whorley, Kaitlyn Warmack
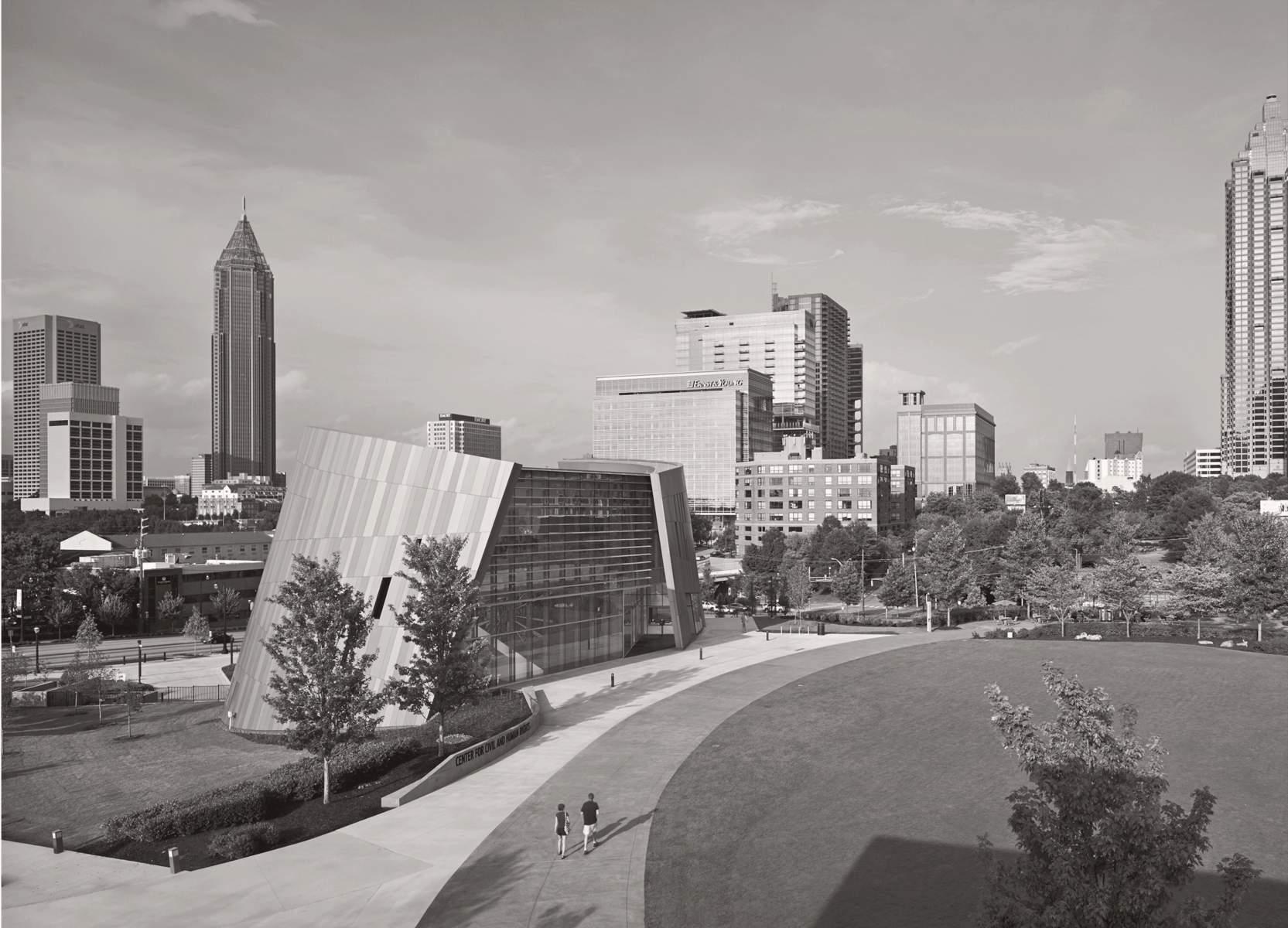
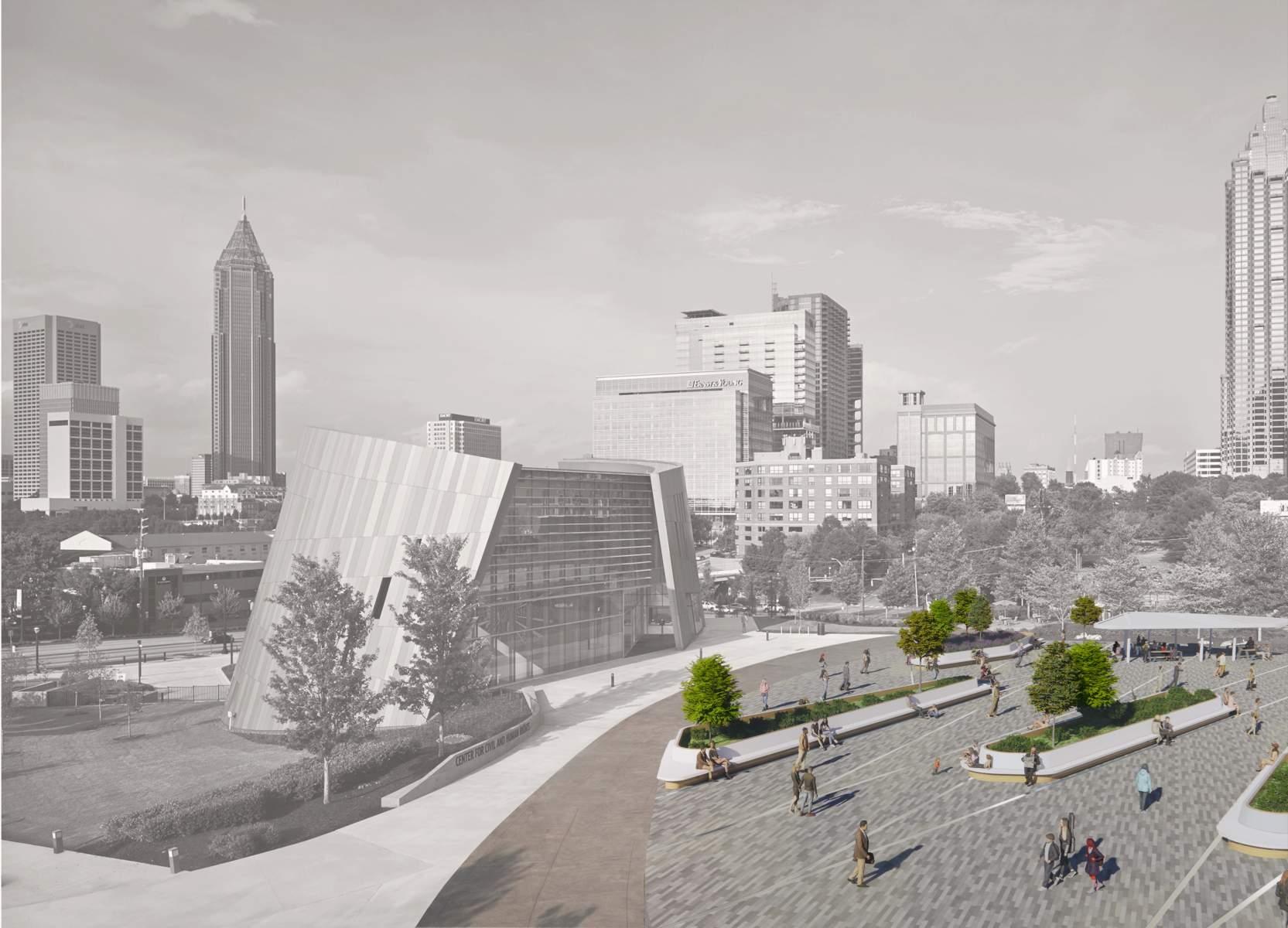
A well-designed green space is not merely a patch of land, but a vibrant hub where people can connect, unwind and thrive together.
Metal Heatlh conditions have increased worldwide and attempts to lower then have been strained. It is well focumented that the spaces people occupy can exacerbate an already fragile mental state. We, the archtiects, urban planners, designers, and buildres, recognize the immense potential of architercture to shape and influence the social structure of communities and societies. Our vision is to create spaces that serve as a catalyst for positive change and foster well-being.
Creating public spaces that encourage interconnectivity, community ownership, and play, will push the needle forward in improving this global public health crisis. HOK has the opportunity to adopt humancentric design strategies that can improve mental health and strengthen quality of living.
NEW YORK CITY POPS
(Privately Owned Public Space)
Design Principles
▪ Open and inviting at the sidewalk
- Easily seen and understood as public
- Convey openess and maintain clear sightlines through low design elements and generous paths leading into the space
-Provide seating and amenities adjacent to the public sidewalk
▪ Accessible
- Located at the same elevation as the sidewalk
- Enhance pedestrian circulation
▪ Safe and secure
- Contain easily accessible paths for ingress and eagress
- Orient and visually connect to the street
- Well lit
▪ Comfortable and engaging
- Promote use and comfort by providing essential amenities
- Variety of well-designed, comfortable seating
-Balance open areas with greenery and trees.
FITWEL
Civic Design Guidelines
▪ Enhance Community Connections
▪ Prioritize Maintenance
▪ Incorporate Nature
▪ Celebrate Community Identity
▪ Make Public Spaces Welcoming
▪ Make Public Spaces Comfortable
▪ Make Space for Activity
▪ Foster Local Democracy

Environmental Psychology and Urban Design
- Jack L. NasarOPENNESS
refers to prospect, visual scope, spaciousness, vista and enclosure
NATURALNESS
refers to people’s perception that a place is natural or has more “natural” elements
refers to the perceived maintenance UPKEEP
or recognizable style HISTORICAL SIGNIFICANCE
refers to the number and variability of elements COMPLEXITY
refers to the perceived structure ORDER +
Complexity increases uncertainty, arousal and interest; order reduces uncertainty and arousal
Perceptual-cognitive aspects of environments that affect evaluation
A Restorative Definition for Outdoor Space
- William E. HammitInvoluntary attention is a pleasurable mode of environmental information processing and functioning ATTENTION
BEING AWAY
A different geographical and/or physical location that is removed from the everyday routines and purposes-tasks of one’s life.
Involves recovery from the cost and pain of directed attention and mental fatigue RESTORARTION
RESTORATIVE EXPERIENCE
RESTORATIVE ENVIRONMENT
EXTENT
FASCINATION
Refers to other worlds of environmental imformation to process and function within.
COMPATIBILITY
Refers to novel content and exciting process as well as elements of soft fascination like water, sunsets etc.
The environmental fit between human intentions and environmental affordances.
SIDEWALK
Sidewalks represent the smallest scale of a socioscape as well as a baseline for Strategies and Qualities. Sidewalks are passages and while not meant for long pauses, they cover the majority of socioscape opportunities.
Strategies
- Incorporate greenery and natural elements across the sidewalk to craft pleasant passage experiences and provide shade.
- Incorporate adequate lighting. Consider playful lighting opportunities.Consider playful lighting applications.
- Ensure materiality and expanse of sidewalk are comfortable for all mobility needs.
- Building Entry should relate to the building block, adjacent buildings and pedestrian paths.
- Shading strategies for pedestrians.
- Provide trash receptacles for public.
Qualities
- Safe - Welcoming
- Well maintained & clean
- Pleasant
- Human scale conscious
URBAN PATIOS
Urban patios are more handsome fronts that passages with pause areas. Urban patios require add value to any type of development.
Strategies
- All Strategies outlined under SIDEWALKS
- Provide seating for various groupings and all mobility needs. Accommodate individuals and groups.
- Incorporate art features.
PLAZA
Qualities
- All Qualities outlined under SIDEWALKS & - Comfortable
- Openness
- Social that blend with the sidewalk and combine require moderate building set backs and
Plazas are programmed areas that offer various capabilities and functions to visitors. Such applications are a valuable amenity to any building and offer opportunities for interraction among different user groupings.
Strategies
- All Strategies oulined under SIDEWALKS & URBAN PATIOS &
- Subdivide overall area to zones that host various functions and programmatic elements. Offer variety of experiences.
- Include elements that promote activity such as Playscape or activity design elements.
- Approachable vendors.
Qualities
- All Qualities outlined under SIDEWALKS & URBAN PATIOS &
- Active
- Playful
- Intriguing
- Restorative
AI Generated Images - MidJourney

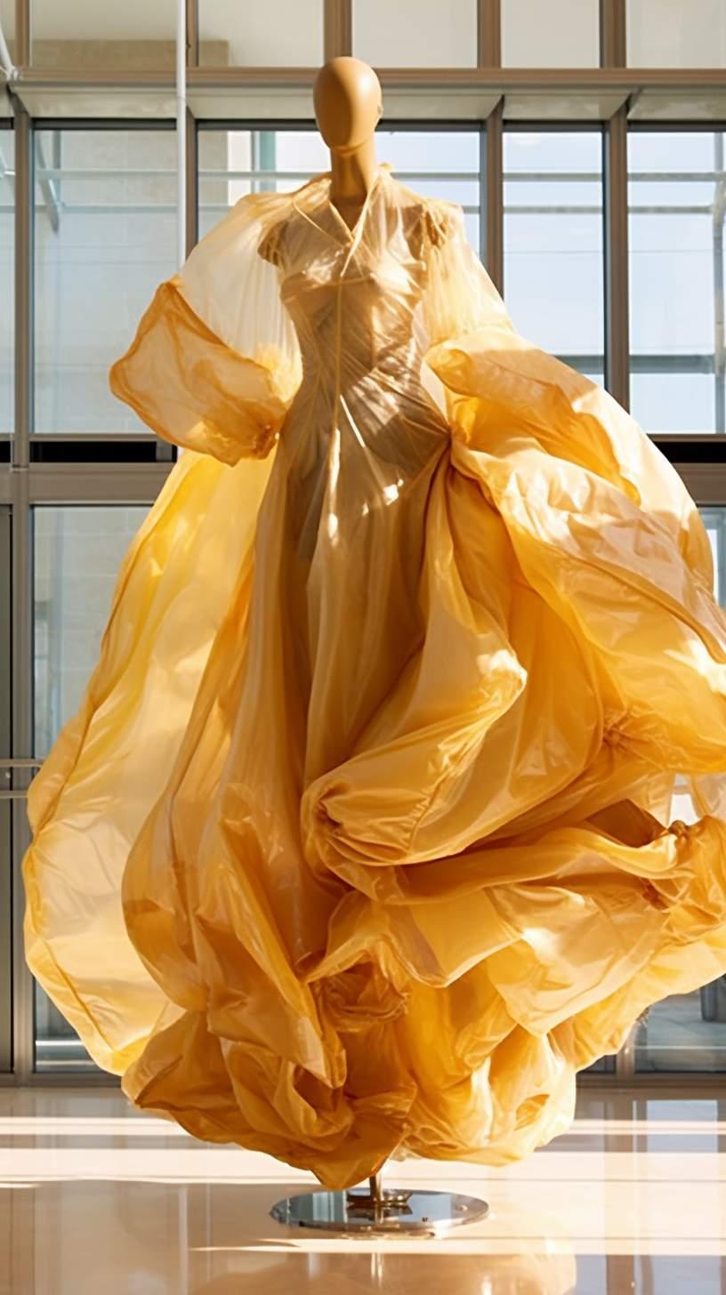
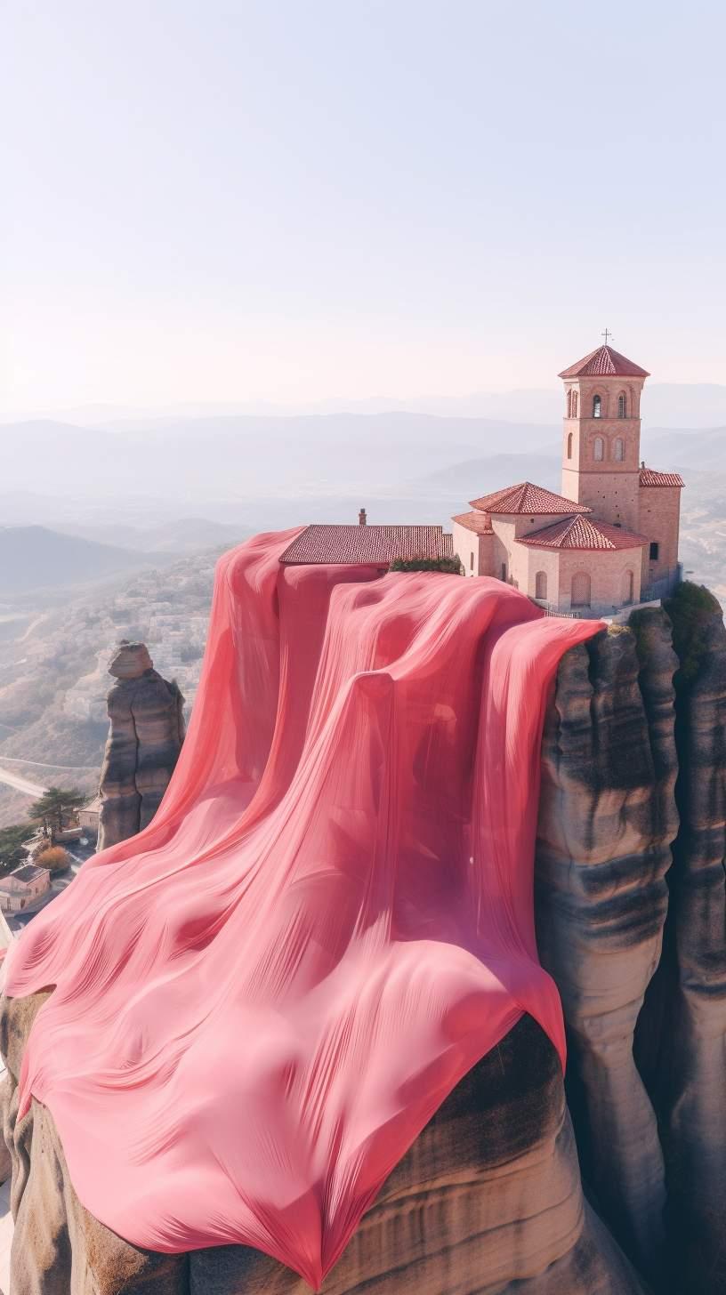
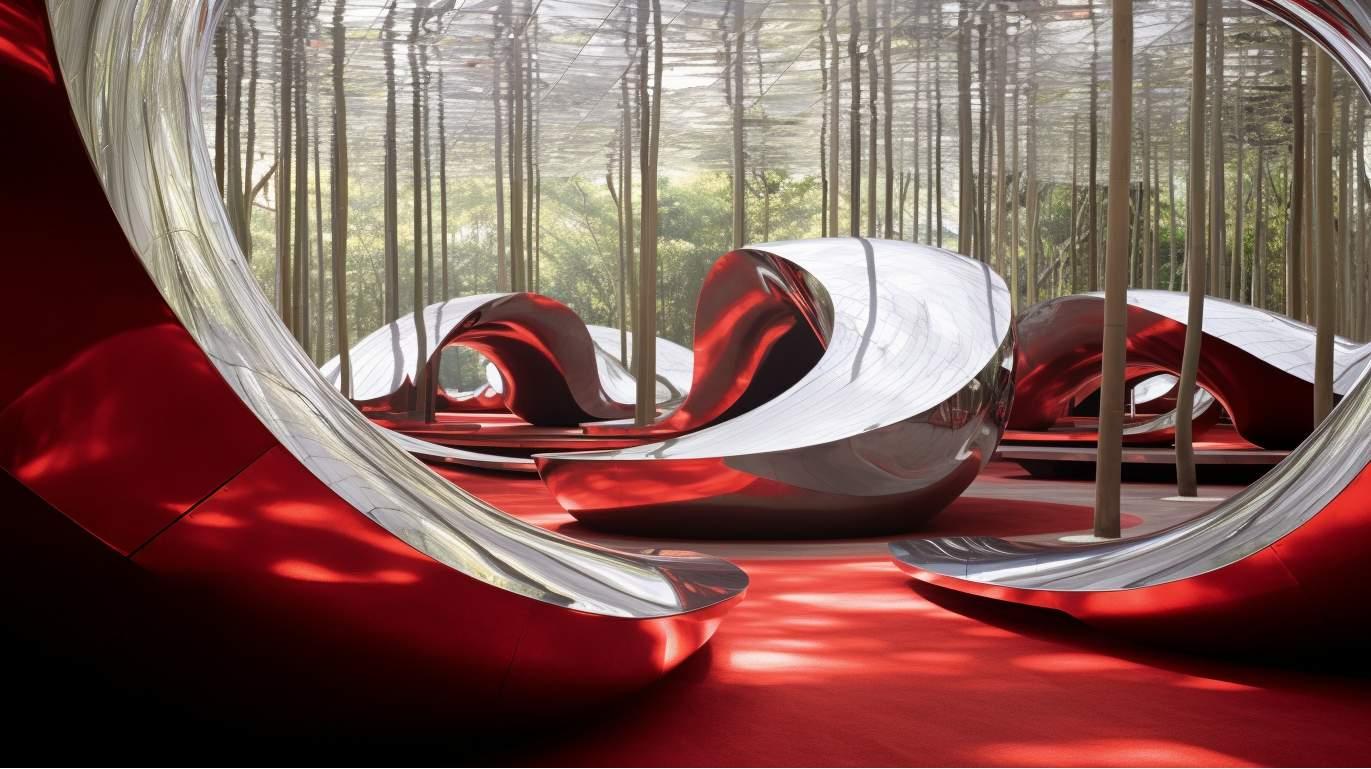


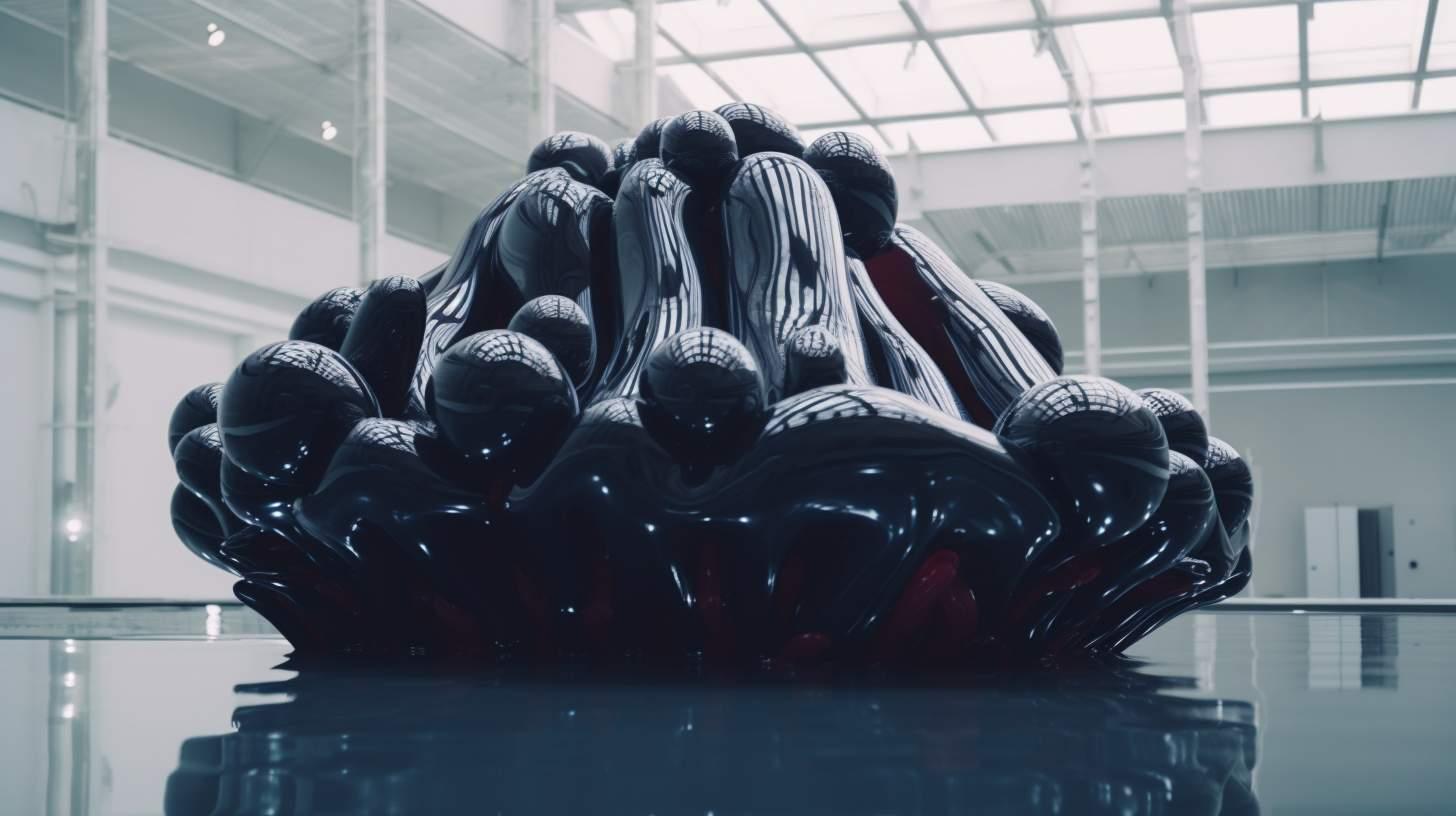
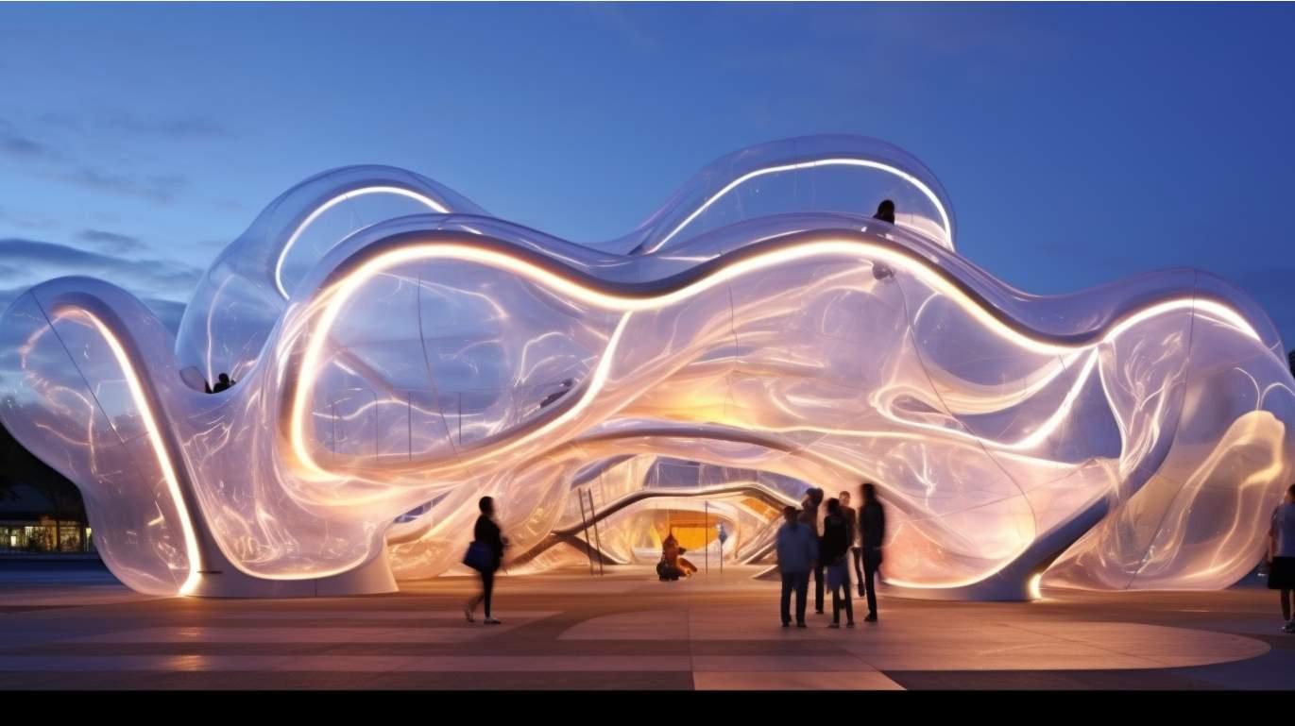

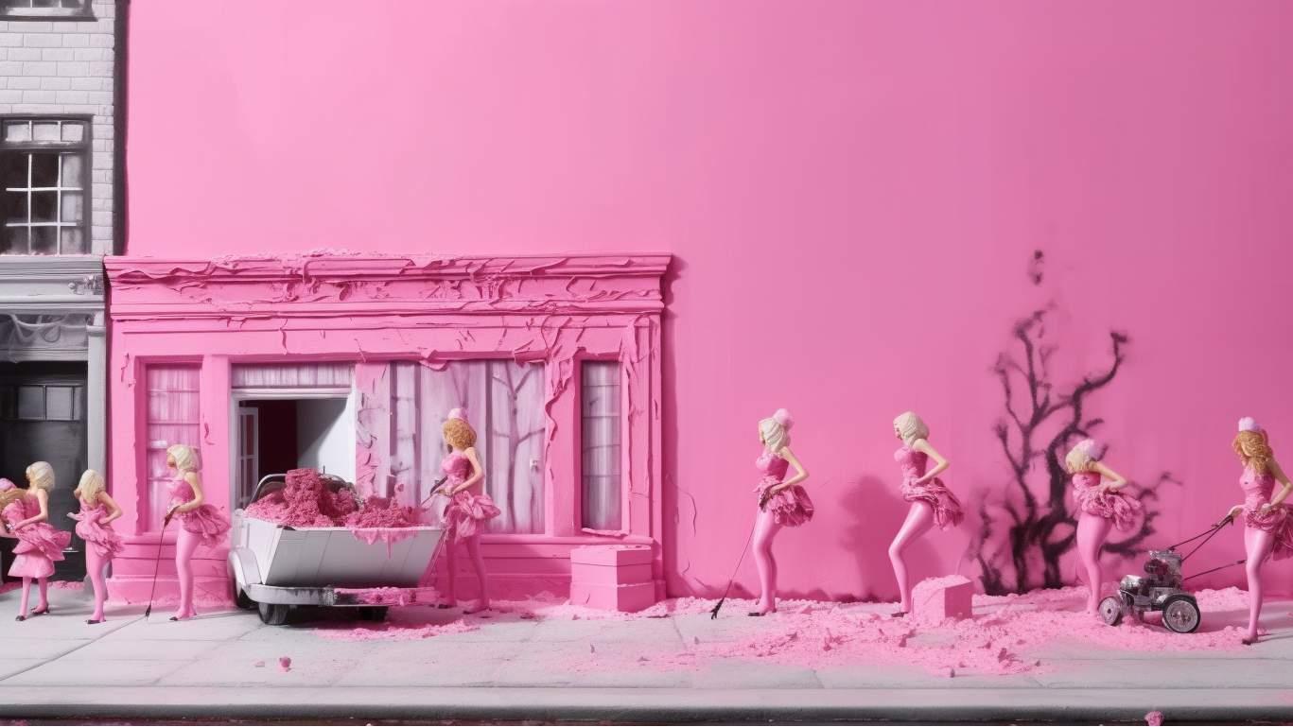

Eating - Non Architecture Competitions, 2018
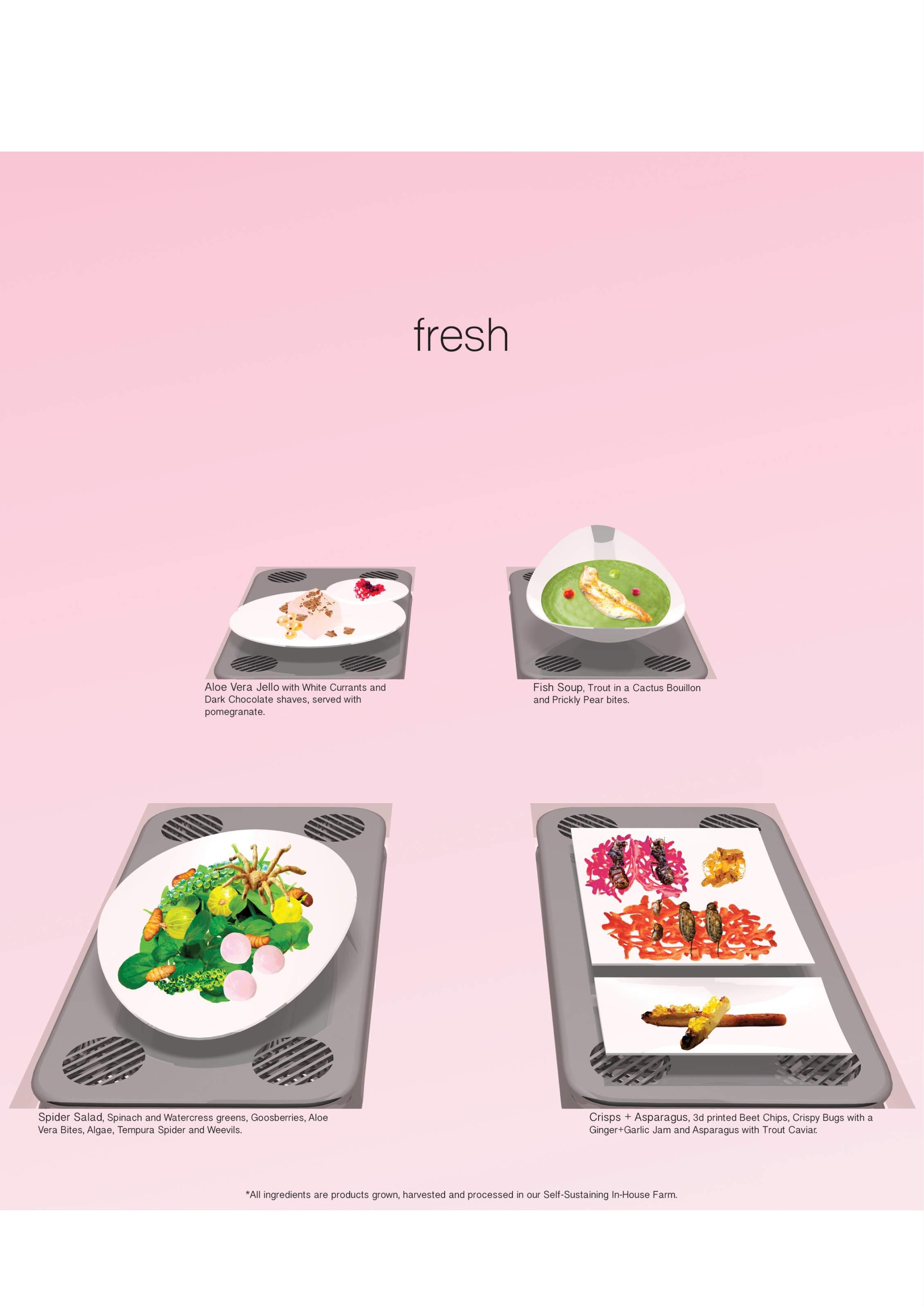
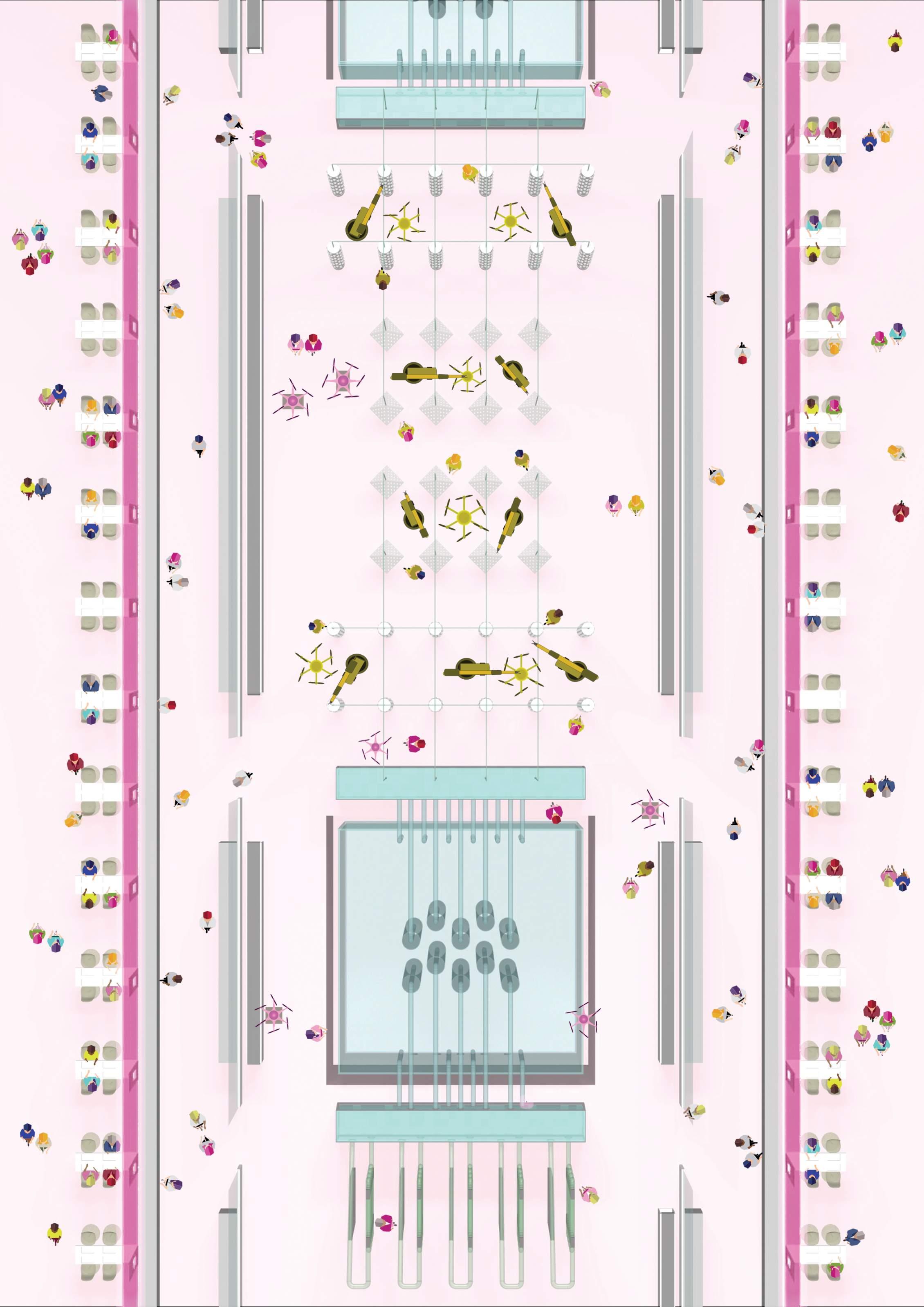

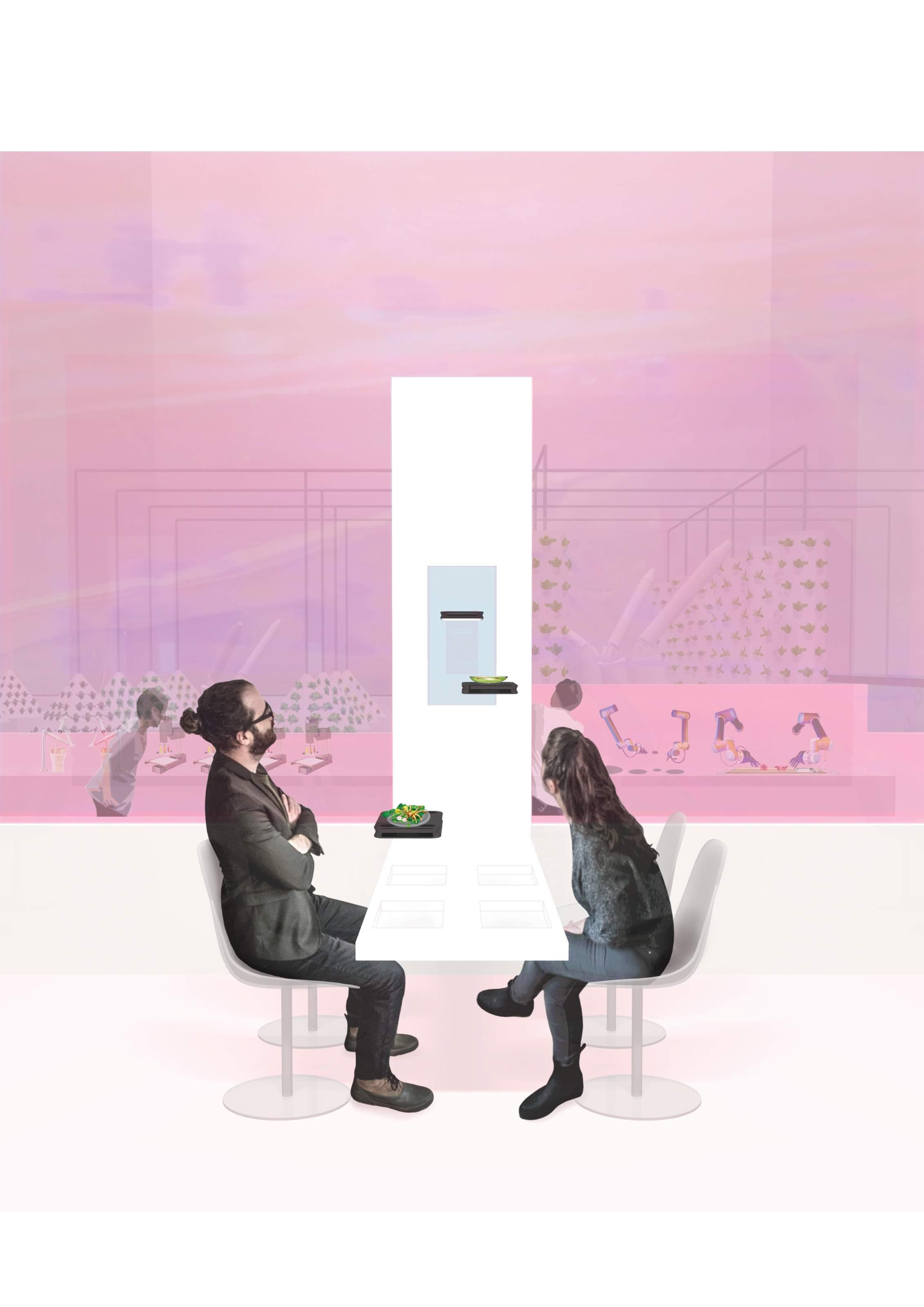 Elpida Peponi
Elpida Peponi
Astro-Terriance
Observatory Houses - YAC, 2017
Ainsley McMaster, Elpida Peponi
OBSERVATION DECK
THE PROPOSAL responds to local tradition in scale, modularity and materials. The vocabulary of vertical surfaces, horizontal terraces and volumes creates a distinct formal language.
THE CASTLE OF
is left untouched to remain visually distinct and dominant. By keeping the dwellings and skylounge below the fortress, it is affirmed as a historic landmark.
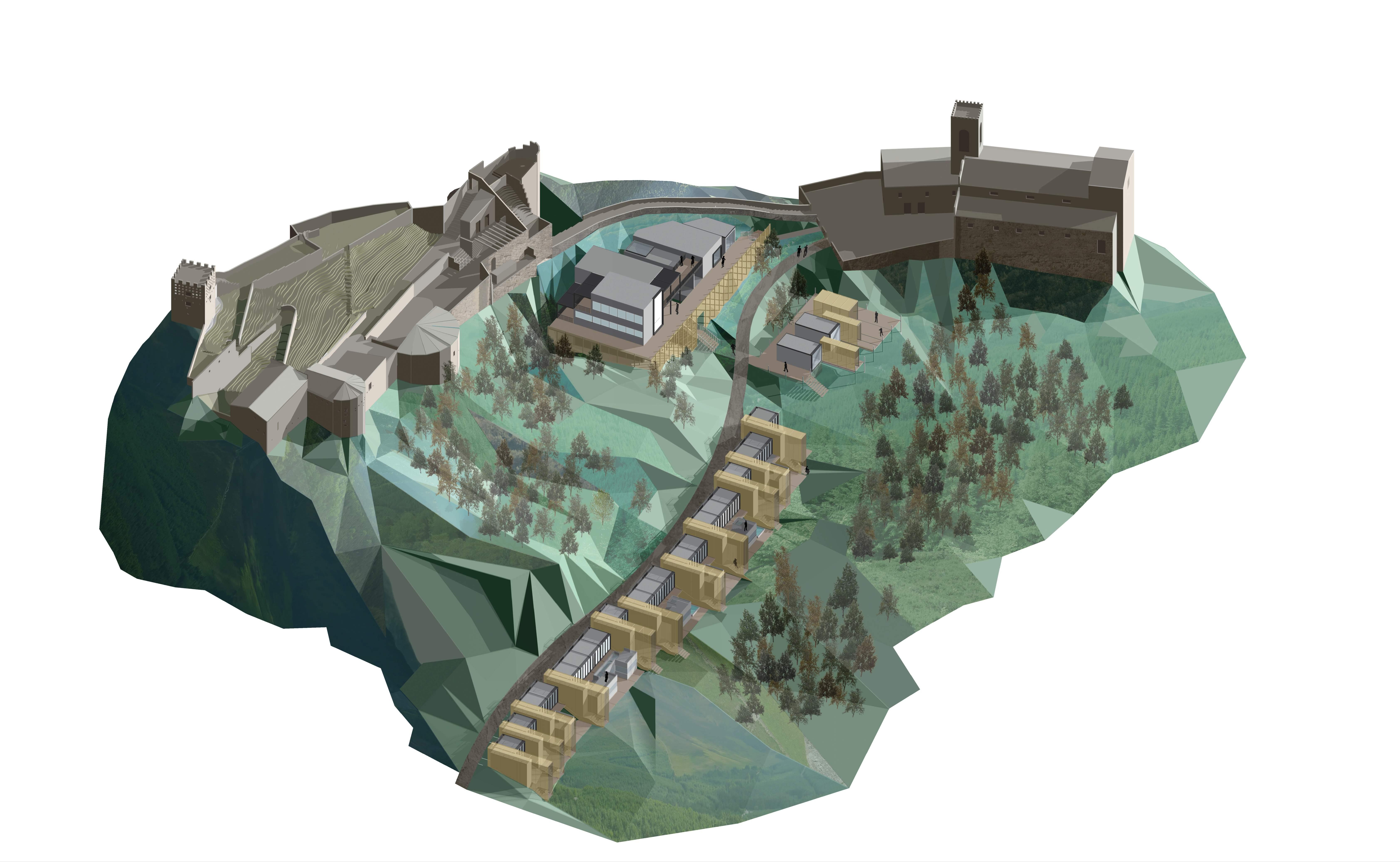
THE SKYLOUNGE sits at the top line of the ascent as a prominent destination in its own right. The arrangement of the restaurant, bookshop and observation area enhances the connection between the Castles and Chiesa di San Pietro.
ROCCASCALEGNATHE DWELLINGS are arrayed linearly along the ascending path to mark the base of the hill along its north side. This complements the arrangement of the municipality of Roccascalegna on the south side.

THE SCREENS that bound the stairs create a dialogue between the impression of solid and translucent volumes, depending on the time of day and the light.
THE STAIRS leading to the residential units are expressed as vertical volumes transverse to the main path, creating a rhythm of volumes and transverse views to the landscape below.
THE OBSERVATION DECK is situated near the ridge of the hill, offset towards the outer edge of the new terraces to maximize the view of the sky. This strategy is furthered in the organization of the dwellings along the path with views up and out.
A Path to Decay
NUCLEAR, Arch Out Loud, 2017
Ainsley McMaster, David Moore, Elpida Peponi