

HIGHLAND RANCH





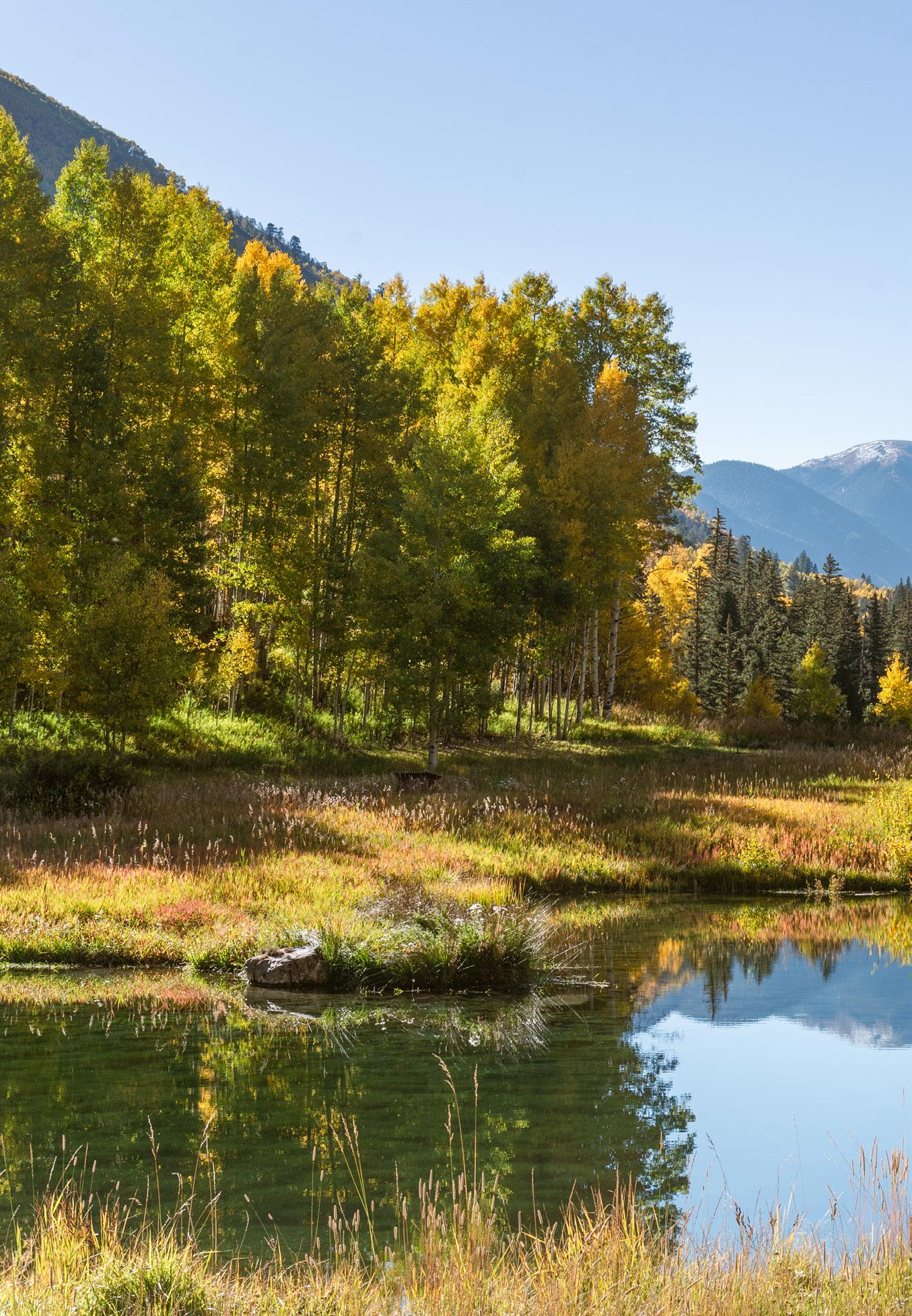
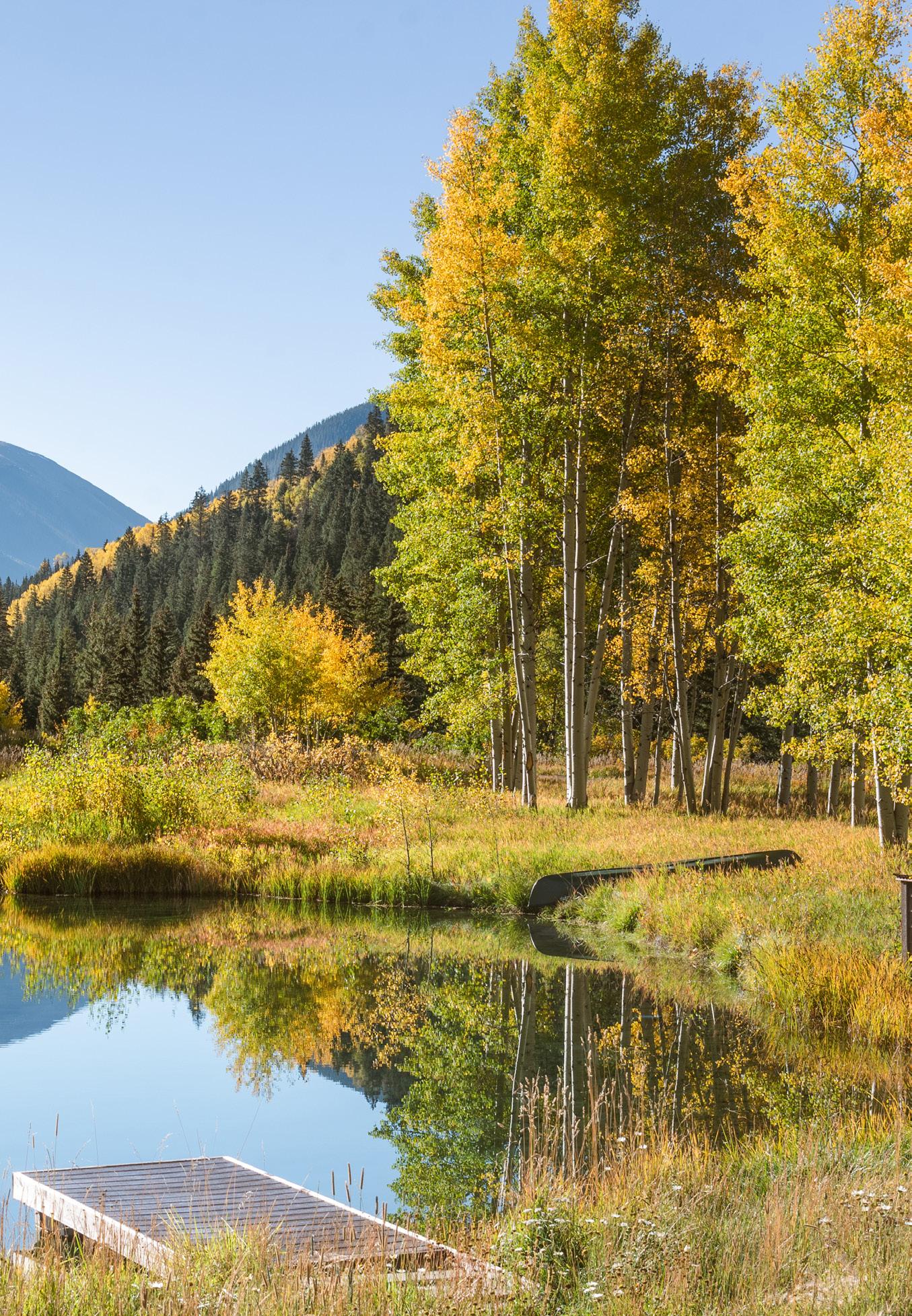
AT A GLANCE
EXISTING AT THE RANCH PROPOSED NEW MAIN HOUSE
ONE-OF-A-KIND LAND
Approx. 55 acres (2 parcels)
CURRENT MAIN RESIDENCE
6,543sf (including 635sf garage)
7 Bedrooms
4 Full Bathrooms
2 Half Bathrooms
TWO HISTORIC CABINS
Approx. 200-334sf
1 Bedroom, 1 Bathroom
CDU
Studio 1,800sf
2 bedrooms
2 bathrooms
AGRICULTURAL BUILDINGS
Barn: Approx. 2,400sf
Riding Arena: Approx. 5,400sf
Trash: Approx. 38sf
Utilities: Approx. 100sf
Greenhouse: Approx. 1,600sf
Conceptional design plans provided by Zone 4, showcasing a new main house featuring up to 9,616sf of permittable builds (including an approx. 750sf garage).
OUTDOOR RECREATION AND KEY AMENITIES
Swim Spa Sauna
Approx. 8 Miles of Trails
2 Ponds
Private River Access
Expansive Mountain Views
Riding/Equestrian Arena
Fitness Gym
Prep Kitchen
New Traffic Plan into Downtown Aspen



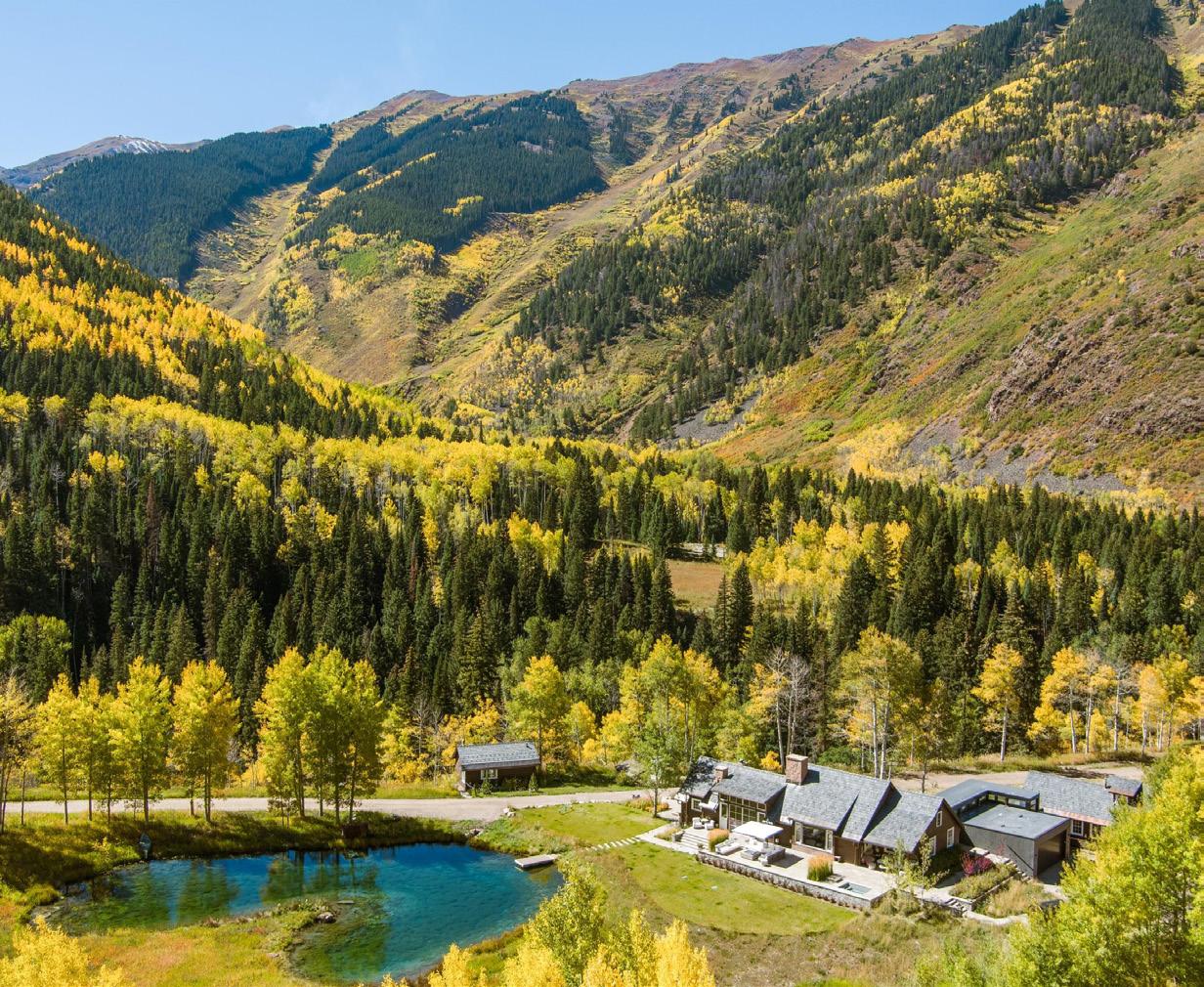
THE BIRTHPLACE OF ASPEN SKIING, NEWLY RE-IMAGINED FOR MODERN TIMES
ASPEN’S FIRST SKI LODGE
HIGHLAND RANCH | THE BAVARIAN SKI LODGE
The Highland Bavarian Lodge was built in 1936, and a ski run was cut on the hillside, making it one of the first ski resorts in Colorado and the first in Aspen by December 24, 1936. The project was an attempt to bring a European-style ski resort to the western slopes by creators Tom (TJ) Flynn, the son of a local miner; Billy Fiske, an Olympic bobsledder; and Ted Ryan, a New York investor and founder of Ashcroft Ober Aspen.
The Highland Bavarian Lodge was only open to skiers until 1939, as the war in Europe advanced, but the development paved the way for skiing in the region, inspiring the creation of Aspen Mountain and other iconic ski resorts in today’s Roaring Fork Valley.
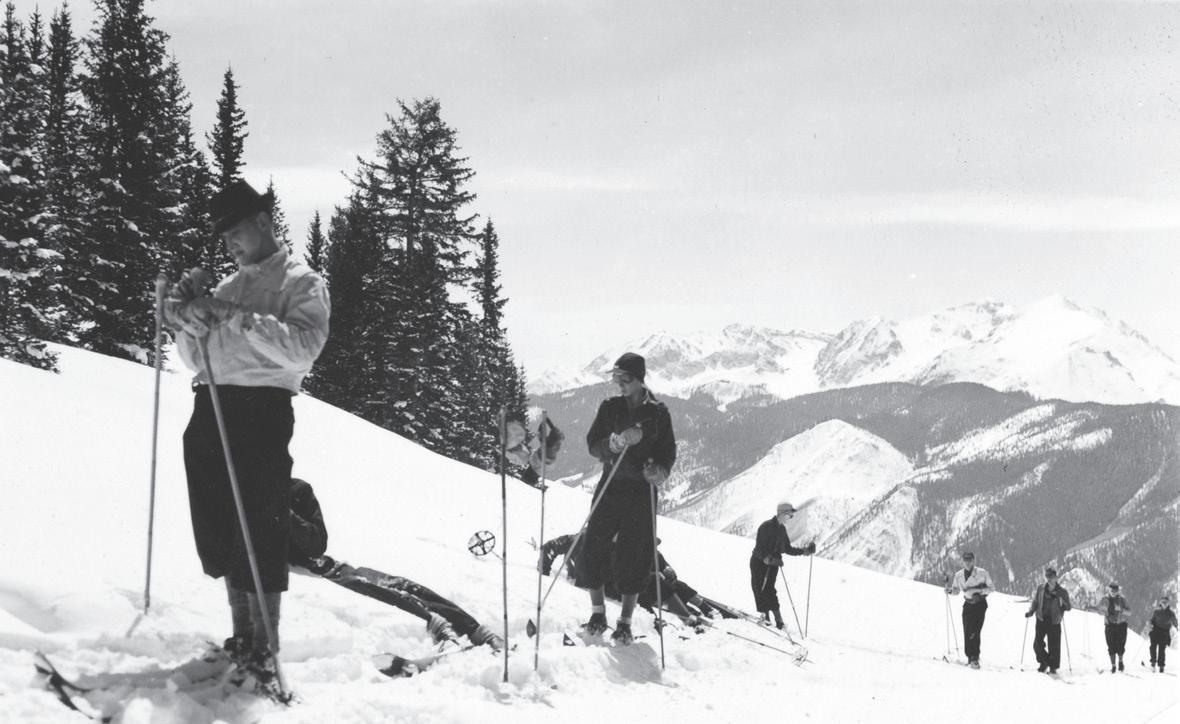

PEOPLE SKIING ON THE BACKSIDE OF ASPEN MOUNTAIN, LIKELY FROM THE HIGHLAND BAVARIAN LODGE, CIRCA 1937.
Photo Courtesy of The Aspen Historical Society.

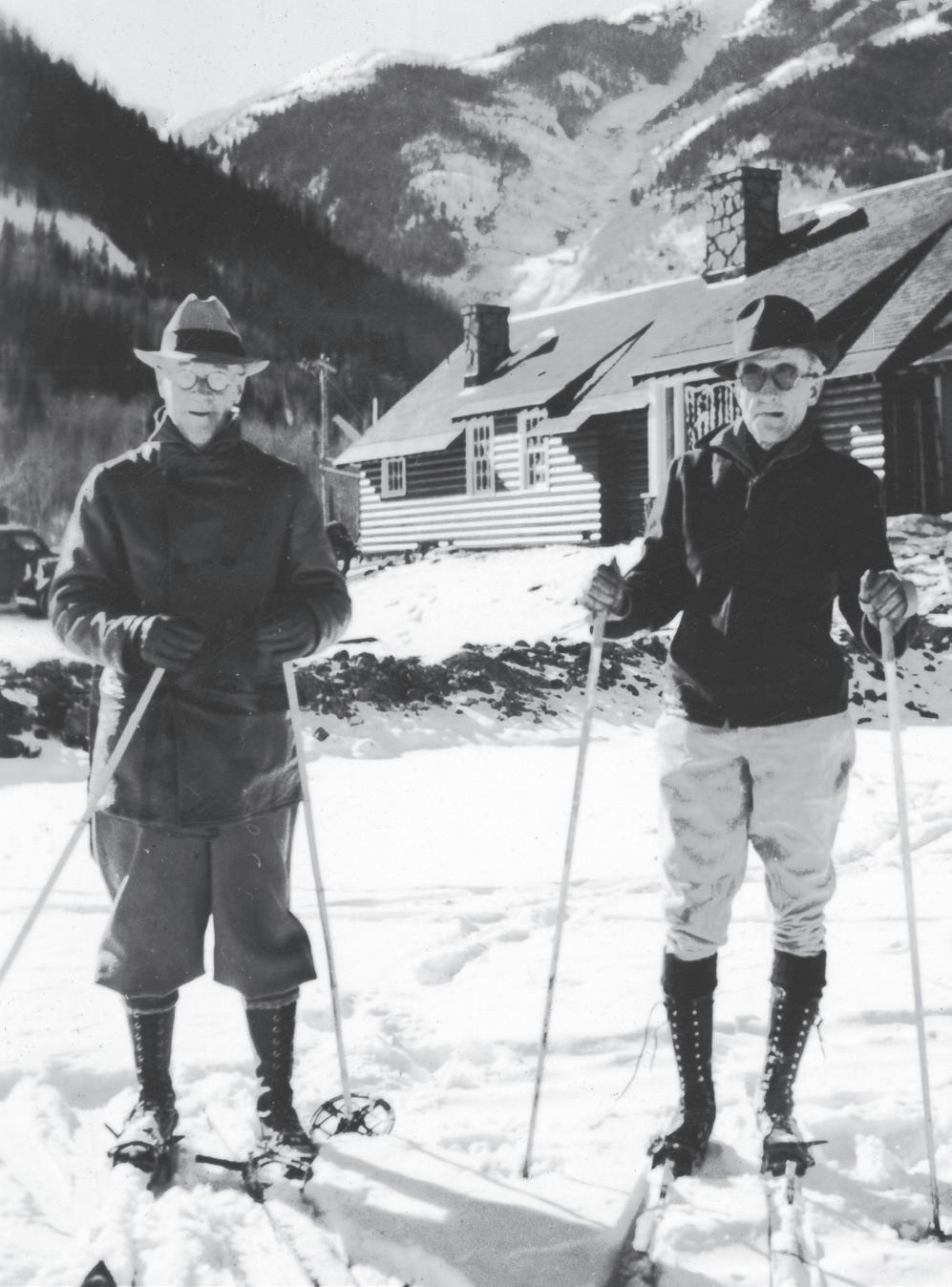
TWO MEN SKIING AT THE HIGHLAND BAVARIAN LODGE, CIRCA 1940.
Photo Courtesy of The Aspen Historical Society.
1930-1940
All Historic Photos Shown are Courtesy of The Aspen Historical Society.

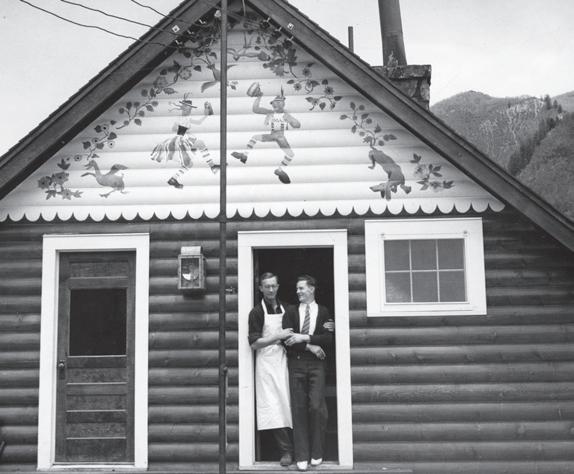
There is a painted design on the side of the building just below the roof line this style is called Lüftlmalerei in Germany. There are Bavarian dancers, geese, a dog, birds and flowers in the painting.
BUILDING A FOUNDATION AT THE LODGE, FALL 1936.

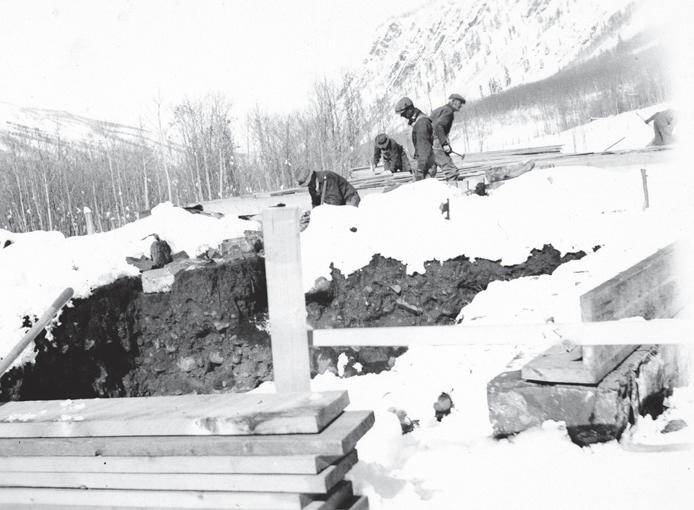

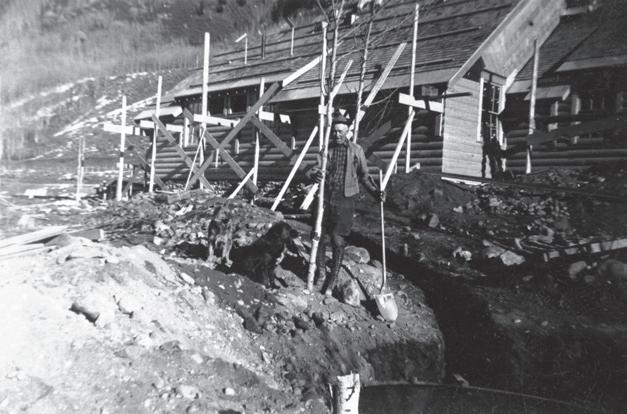
CONSTRUCTION
ON THE LODGE, FALL 1936.
The cabin sits in the upper right portion of the photo, and has scaffolding placed around it.
CHARLES GROVER AND MIKE GARRISH IN THE DOORWAY AT THE LODGE, 1936.

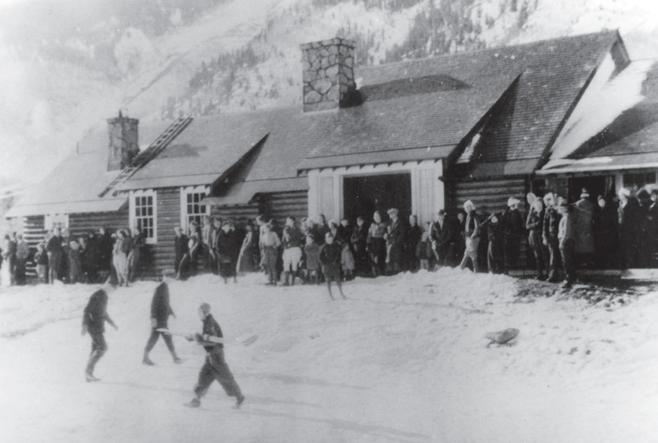
PEOPLE IN A HORSE-DRAWN SLEIGH IN FRONT OF THE LODGE, CIRCA 1940.
The sleigh is being pulled by four horses and there is a dog standing beside the sleigh.


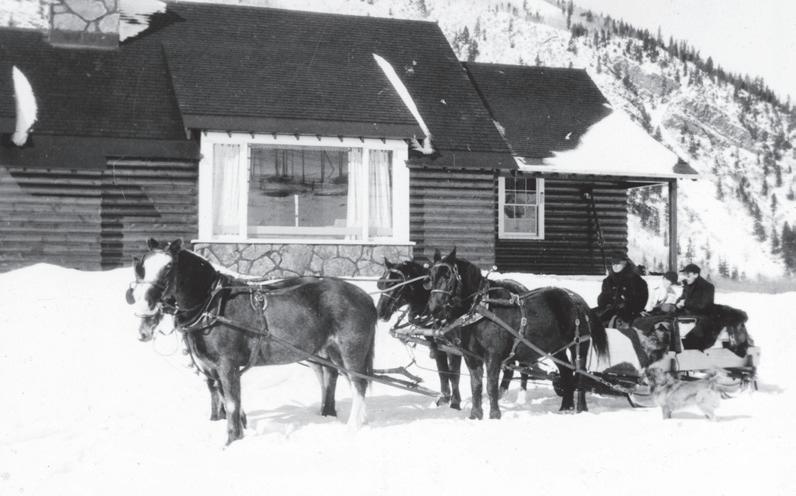
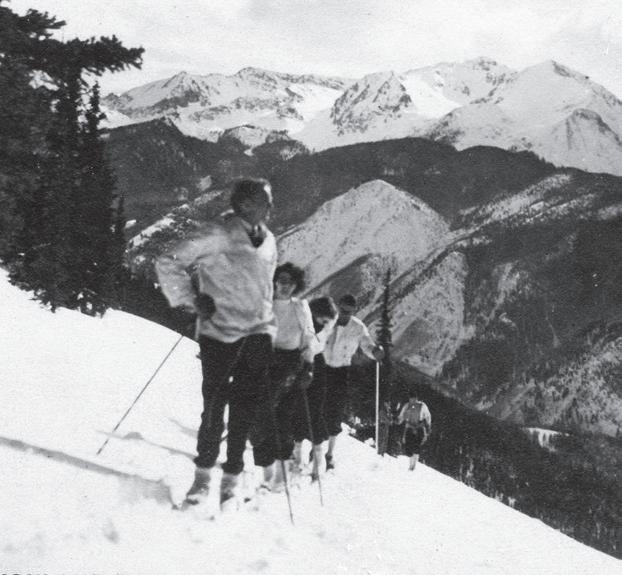
LEARN MORE ABOUT THE HISTORY
WINTER SPORTS CARNIVAL AT THE HIGHLAND BAVARIAN LODGE, 1937.
FIVE PEOPLE SKIING, CIRCA 1937.

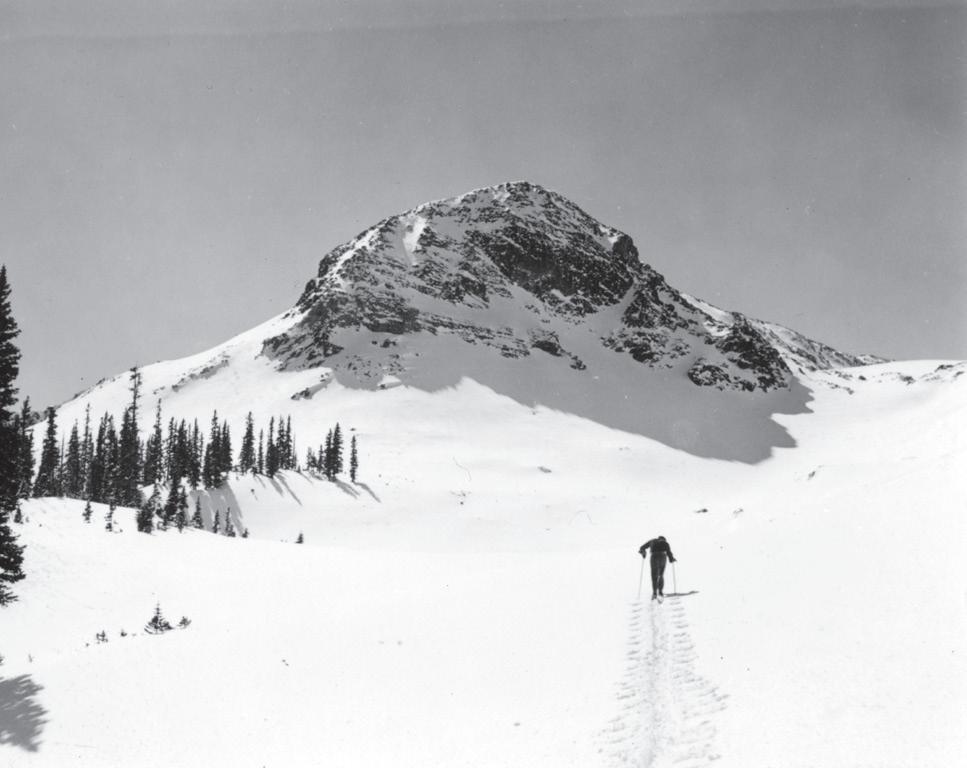
SKIER CLIMBING MOUNT HAYDEN IN LATE MARCH/EARLY APRIL FROM THE HIGHLAND BAVARIAN LODGE, CIRCA 1937.
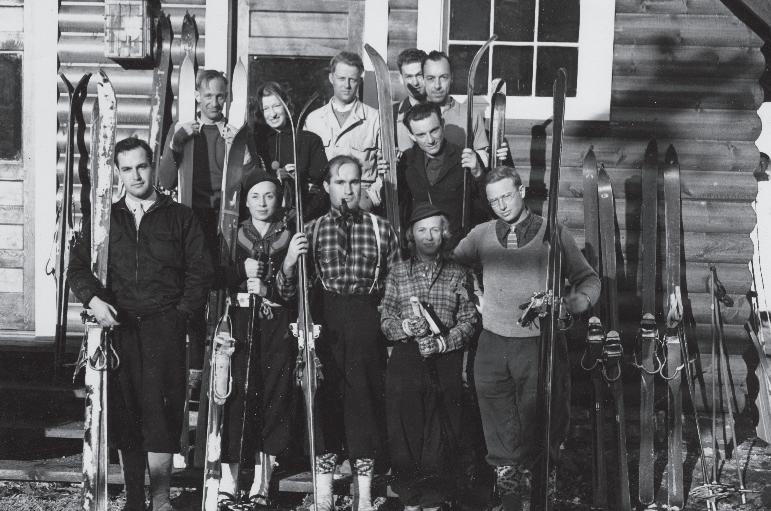

SOME OF THE FIRST GUESTS AT THE LODGE, 1936.
Photo Courtesy of The Aspen Historical Society.
Photo Courtesy of The Aspen Historical Society, Grover Collection.



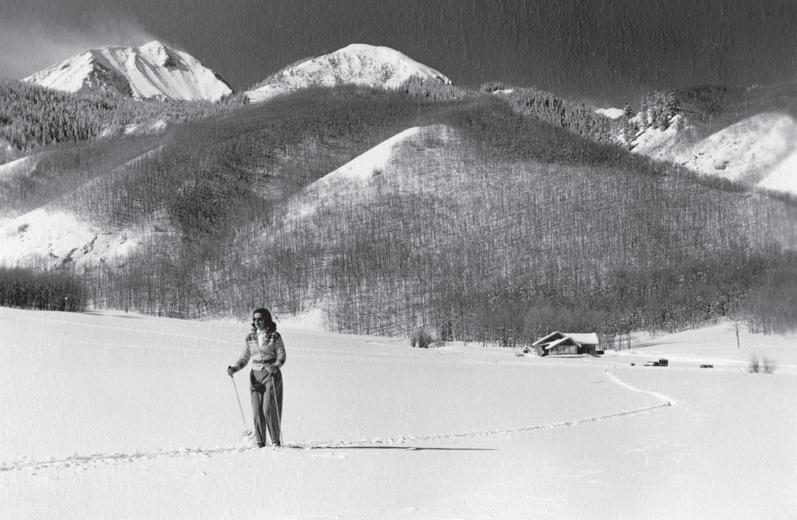
WOMAN SKIING ACROSS A MEADOW IN THE CASTLE CREEK VALLEY AT THE HIGHLAND BAVARIAN LODGE, CIRCA 1940.

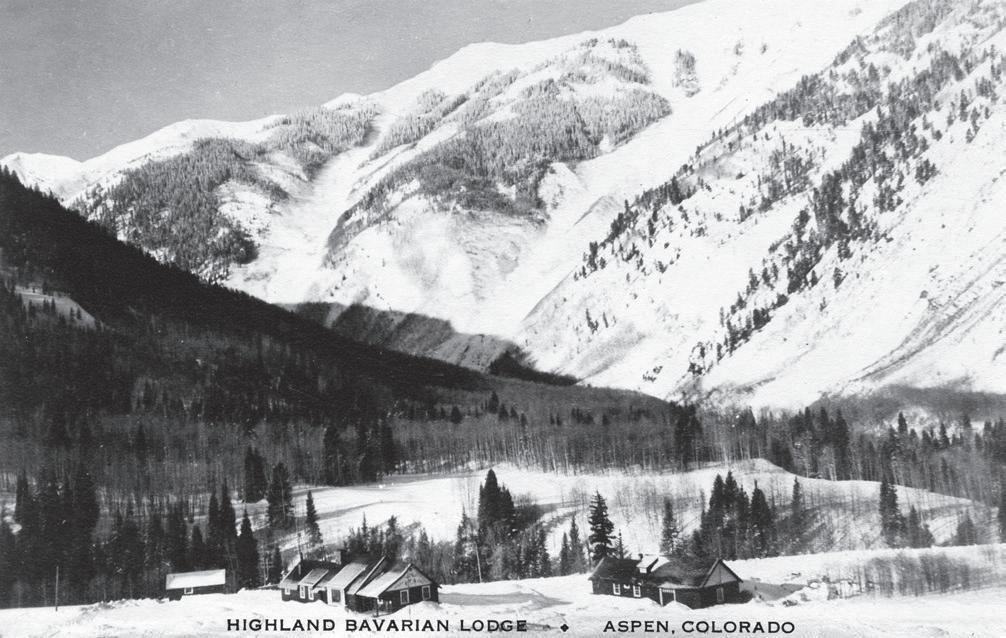
Photo Courtesy of The Aspen Historical Society, Grover Collection.
THE HIGHLAND BAVARIAN LODGE, CIRCA 1940.
Photo Courtesy of The Aspen Historical Society, Randolph Ryan Collection.
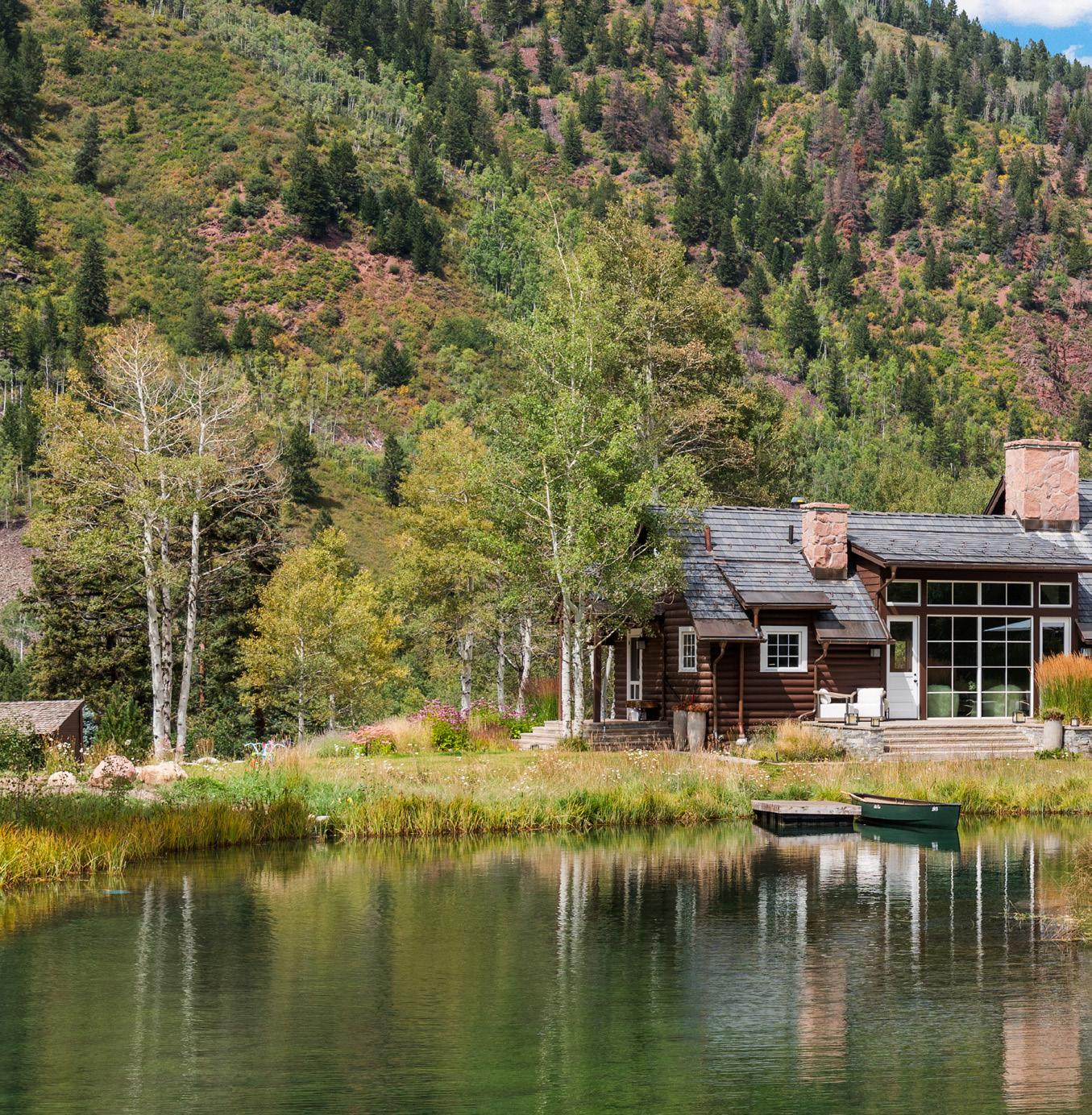
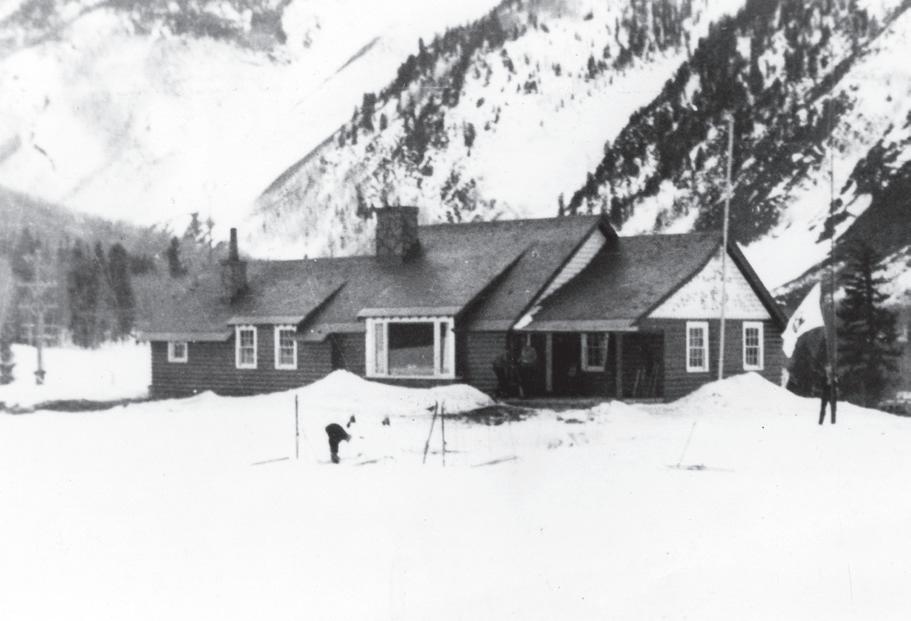
THE HIGHLAND BAVARIAN LODGE, CIRCA 1935.
Photo Courtesy of The Aspen Historical Society.
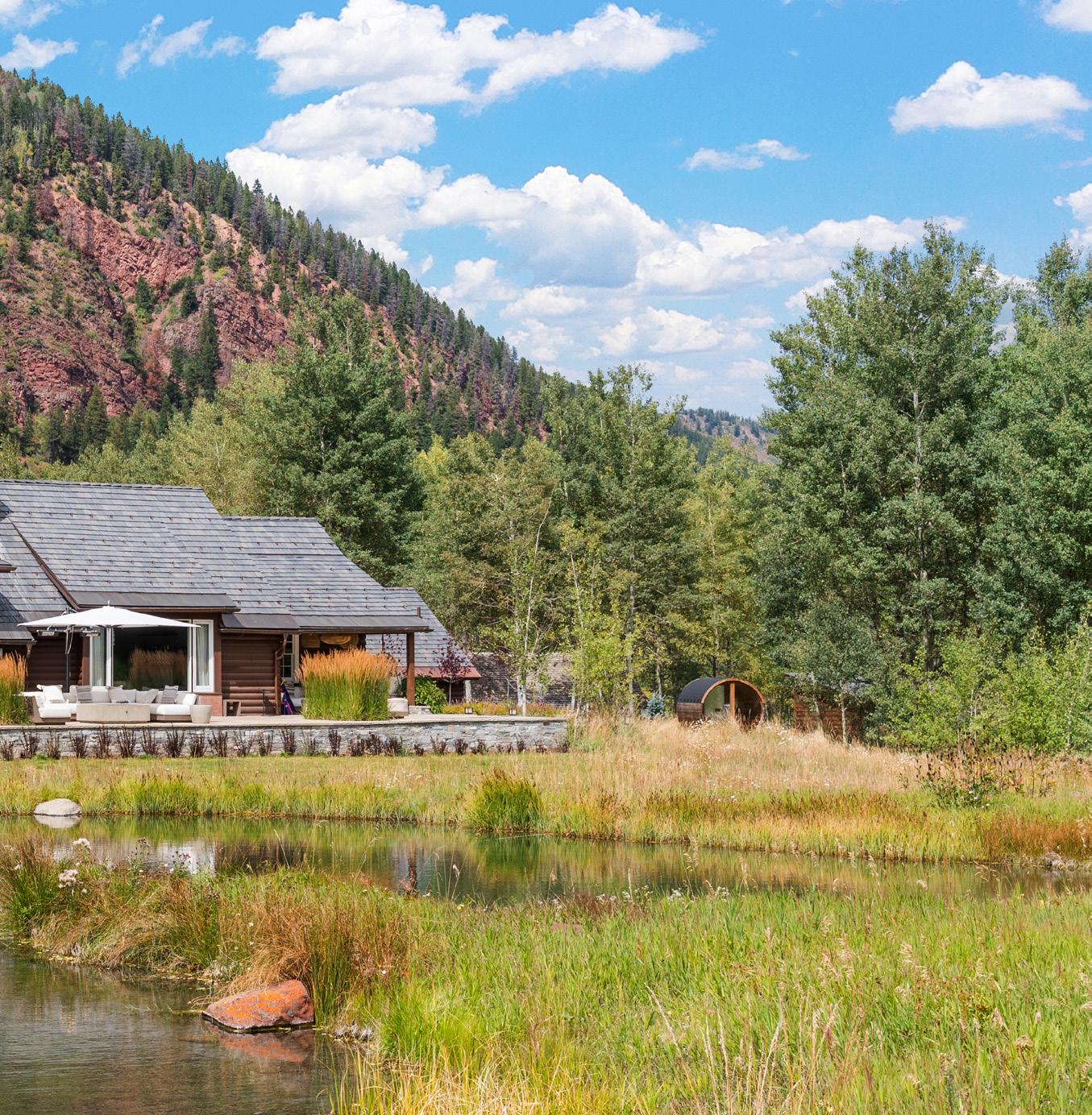
PRESENT DAY IMAGE OF THE CURRENT MAIN HOUSE / BAVARIAN LODGE


THE HIGHLAND RANCH: A MODERN-DAY PIECE OF HISTORY
Aspen’s first ski lodge is a historic, picturesque mountain retreat, situated on approx. 55 premier acres. The iconic Highland Ranch estate offers massive Castle Creek River frontage, incredible mountain views of Star Peak and Five Fingers, two ponds, multiple outbuildings, and a location conveniently just 10 minutes from downtown Aspen. The ranch also features beautiful open meadows with irrigated water rights and approximately 8 miles of horseback, hiking and biking trails.
Currently, this historic property consists of the main house (original lodge), caretaker cabin, artist studio, horse barn, and large metal shed that could be turned into an indoor pickleball/tennis court, as well as rights to build an additional 9,000sf home. In total, the property has entitlements for approximately 18,000sf. The historic Highland Bavarian Lodge and Bunk House have been completely renovated and combined to create the current “main house”—a one-of-a-kind home design that beautifully blends the past with the present.
Your future awaits at Highland Ranch, a beloved piece of Aspen’s past.
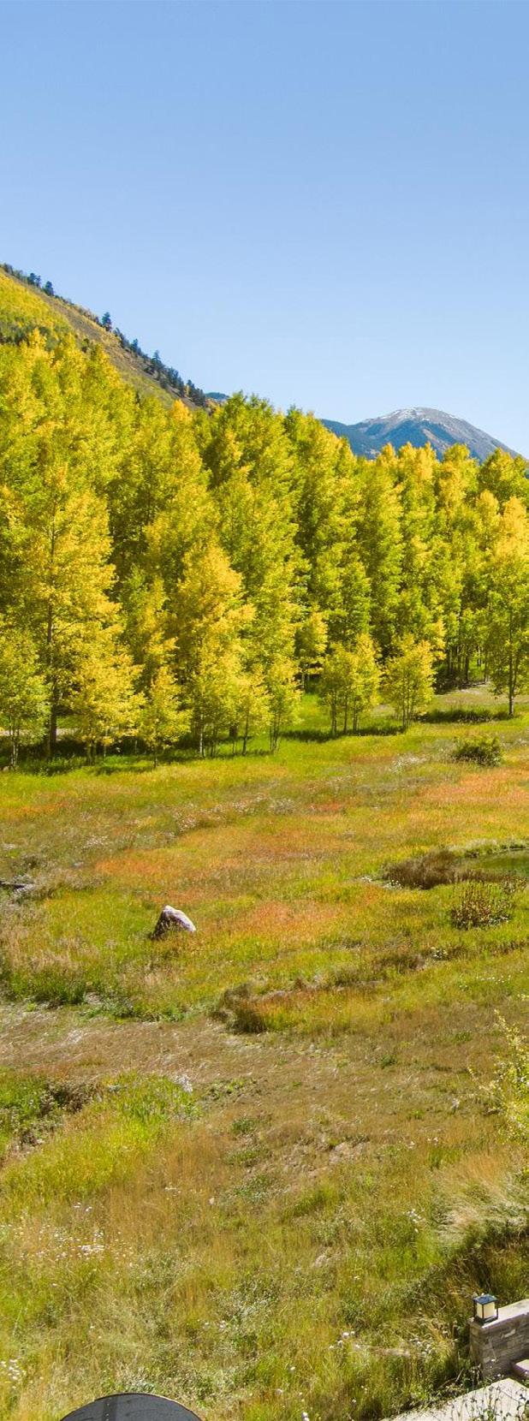


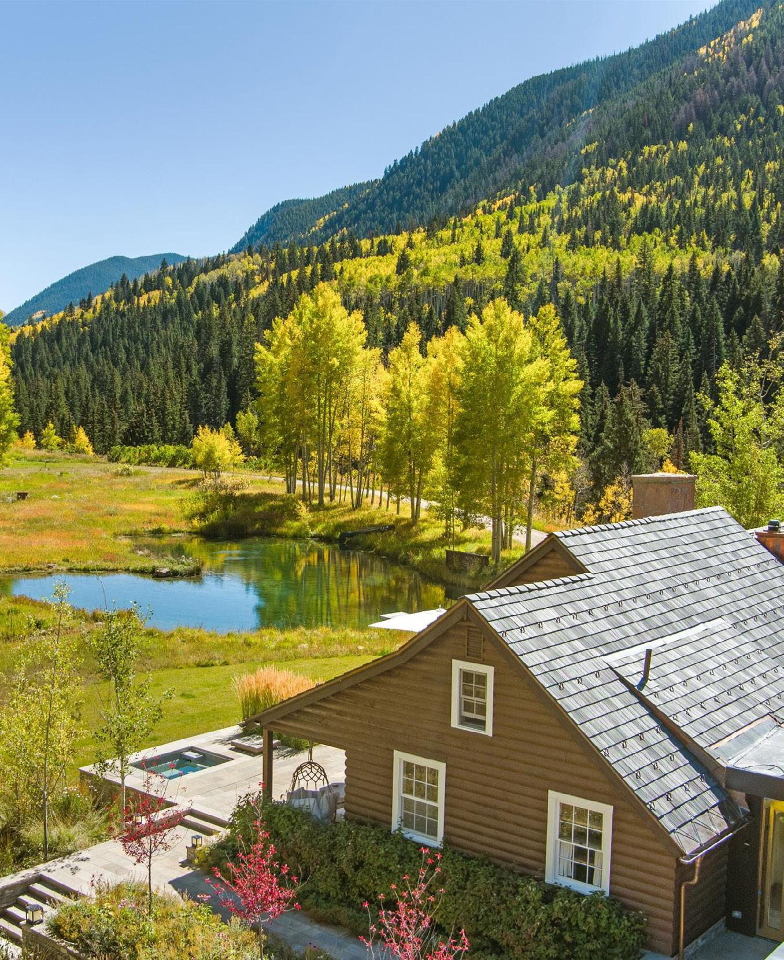
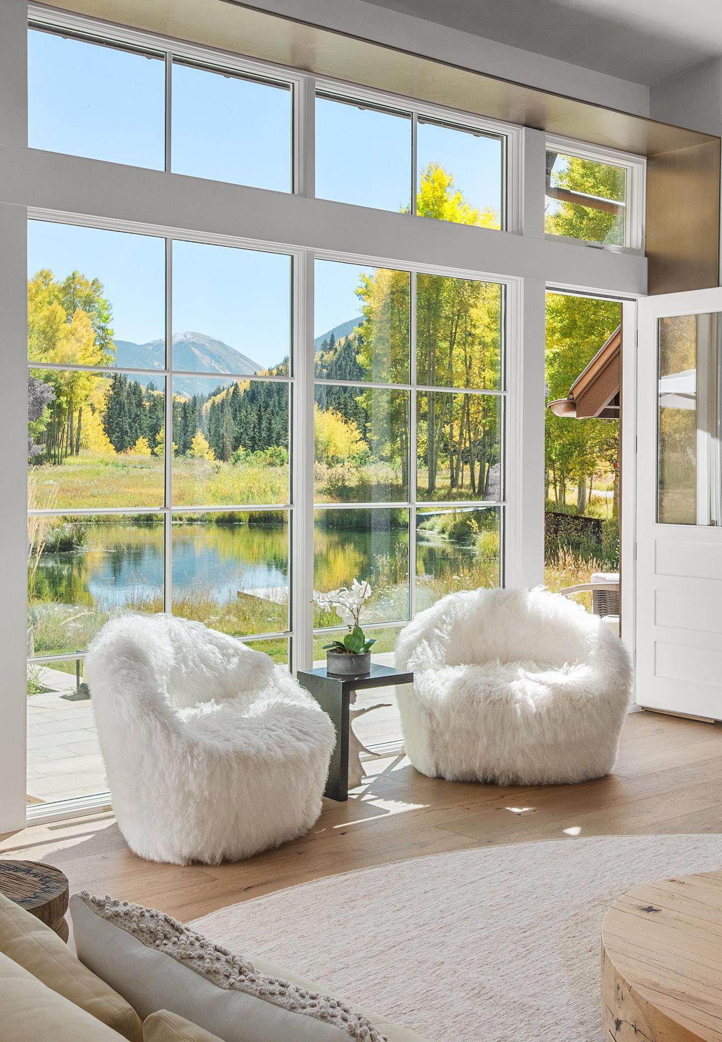

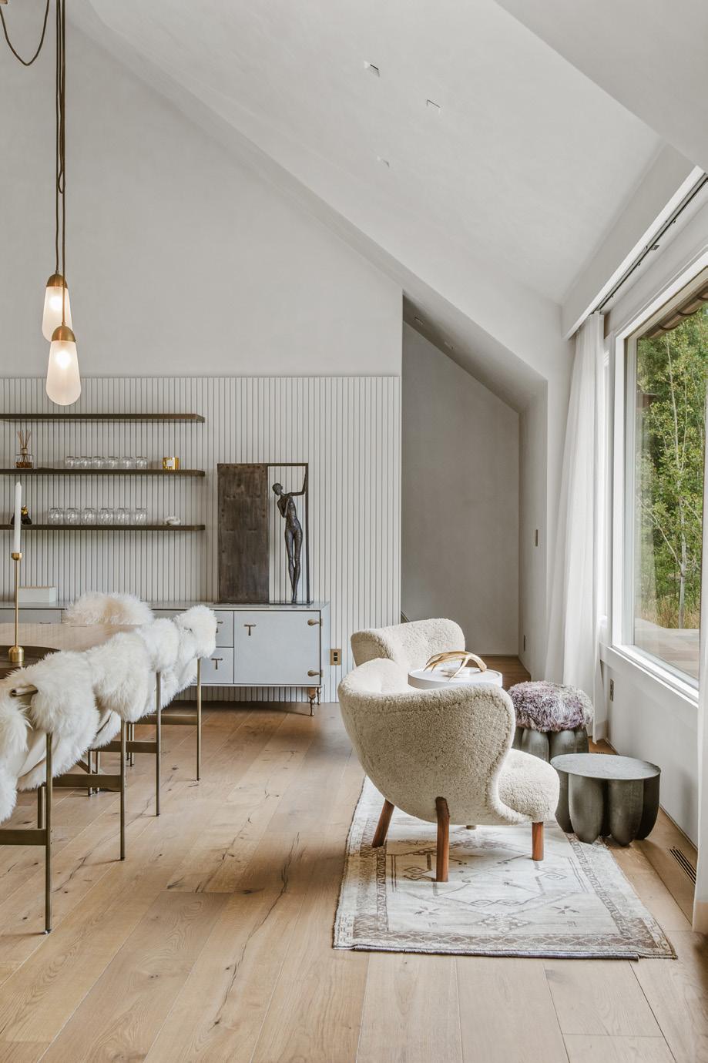


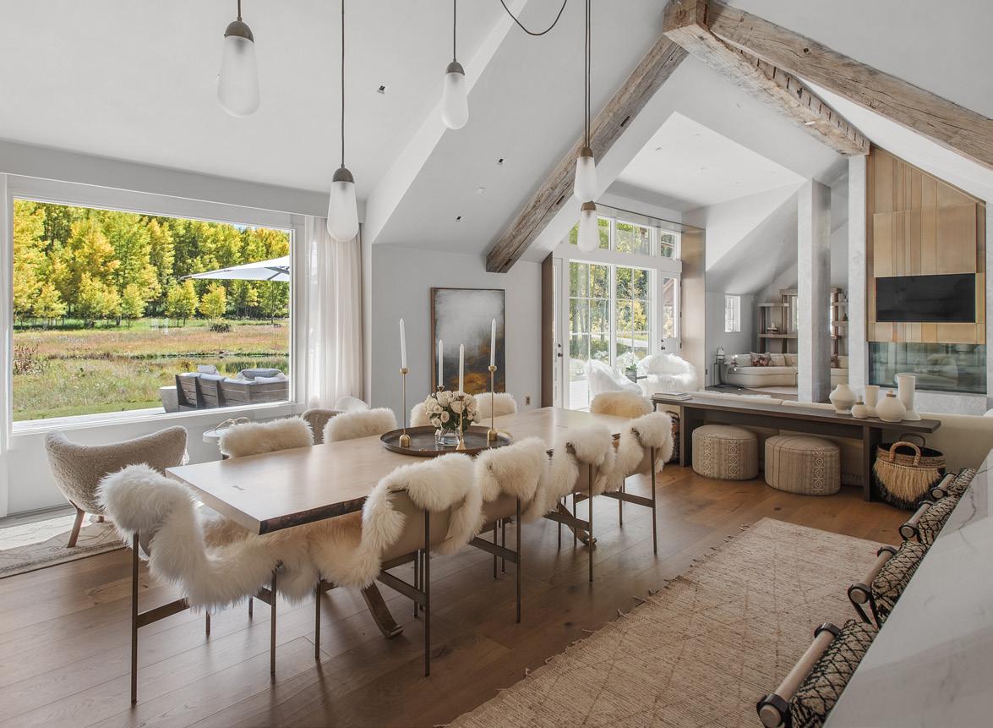

STUNNINGLY RENOVATED FOR MODERN TIMES
The current main house (originally the ski lodge) has been tastefully updated throughout to blend today’s luxuries with the property’s historical roots. Designed by YODEZEEN Architects, this historic home, which was the first ski lodge in Colorado, has been completely re-imagined with a contemporary yet mountain aesthetic that includes new systems and controls. Enjoy tranquil views overlooking the south pond toward Ashcroft or watch skiers come down Five Fingers in the Spring towards the west.



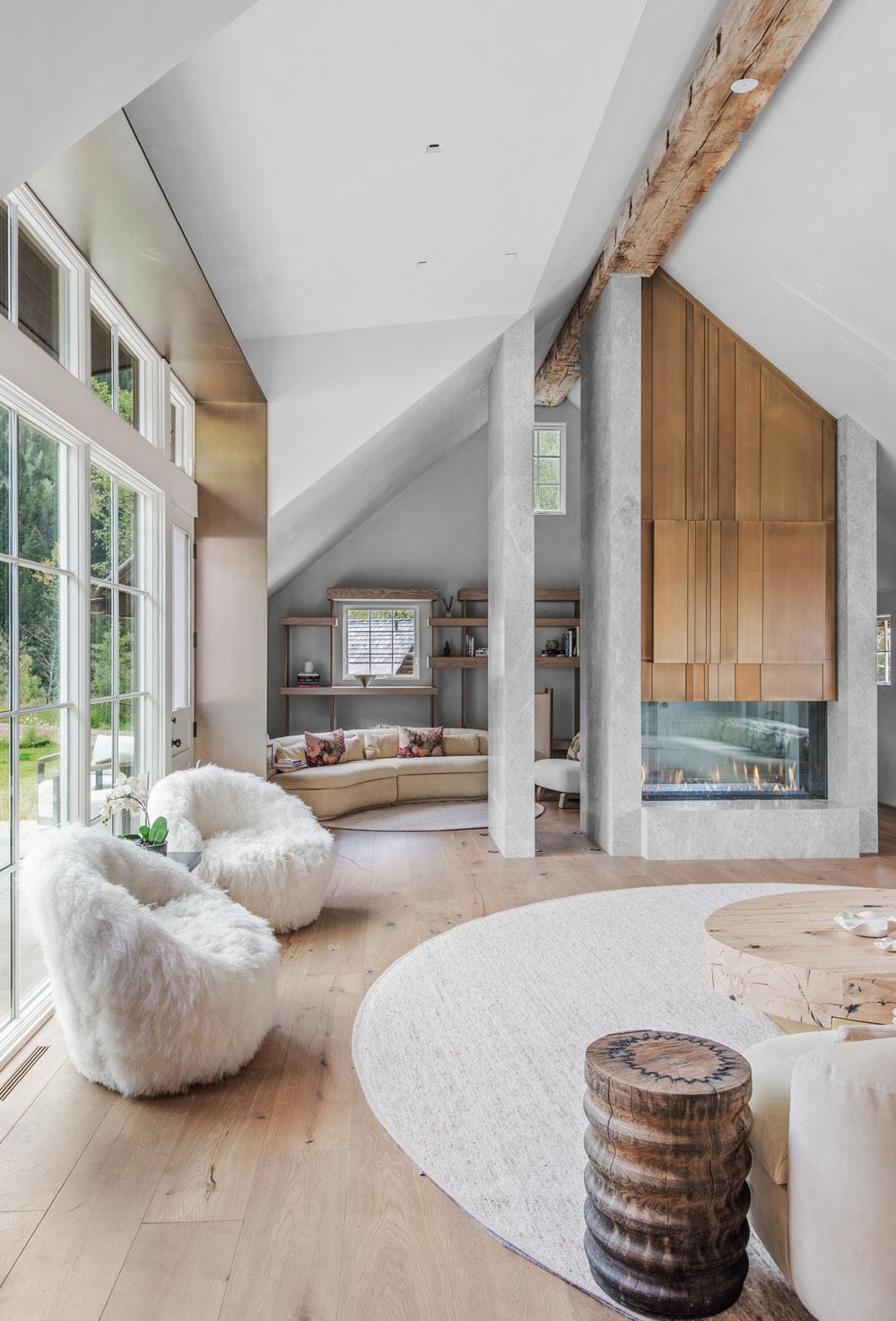
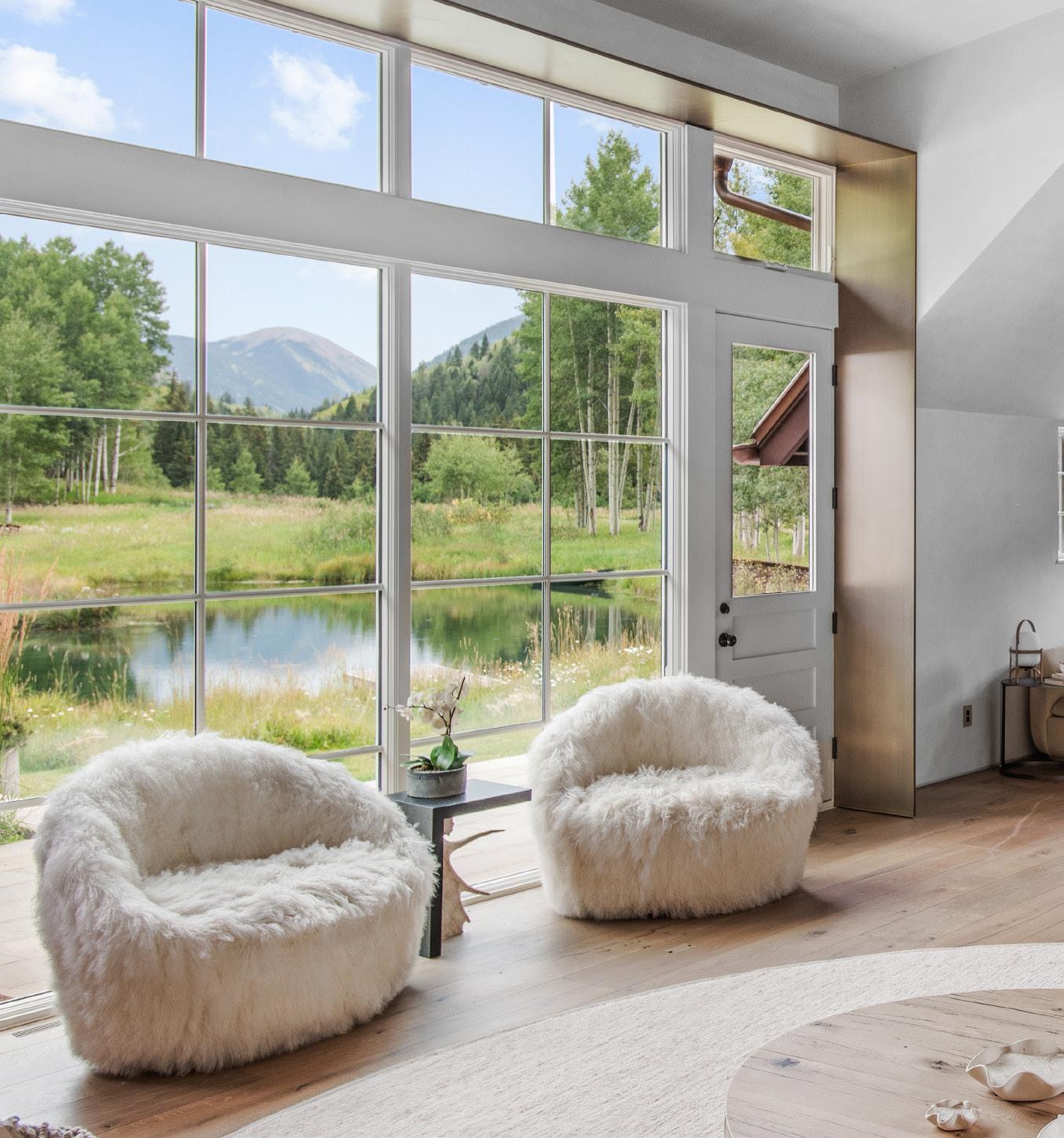
A PRIVATE MOUNTAIN REFUGE TO QUIET YOUR
MIND
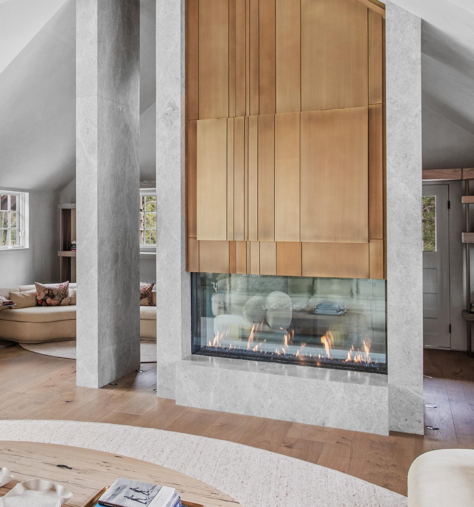
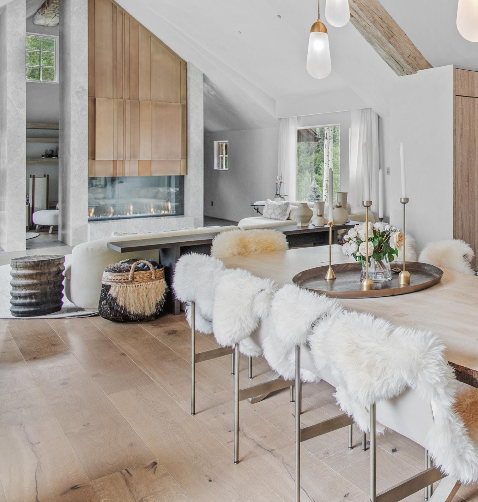
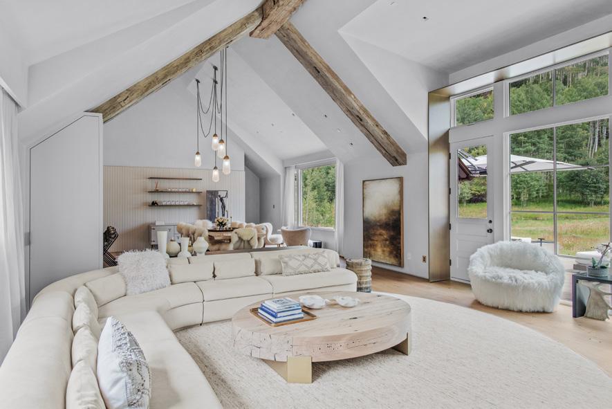
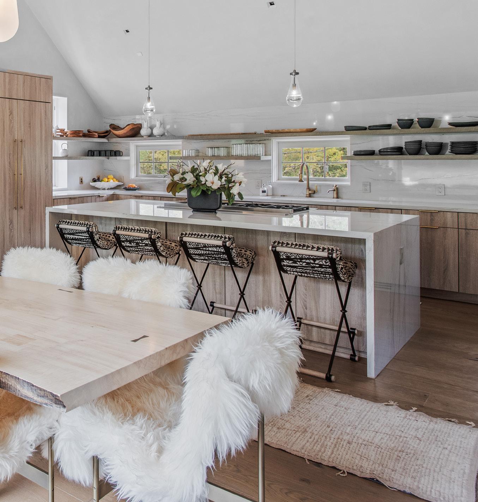

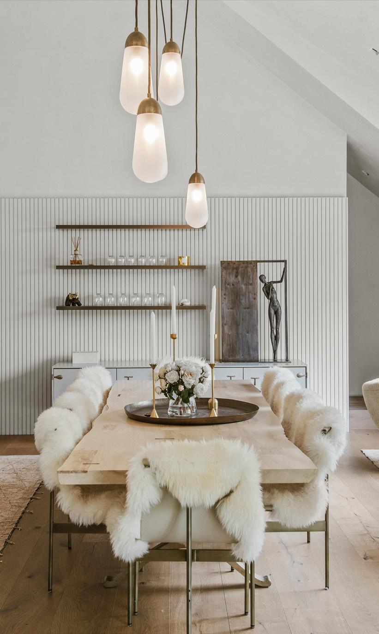
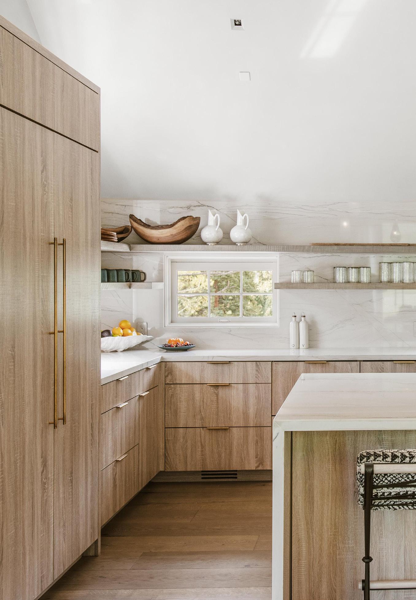
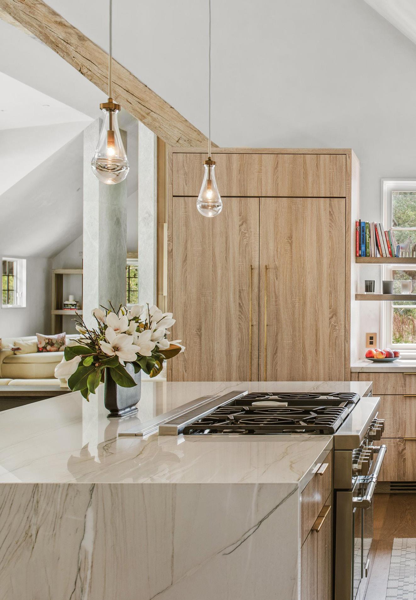
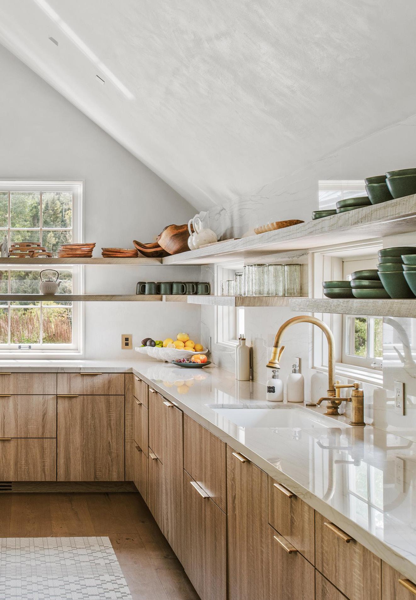
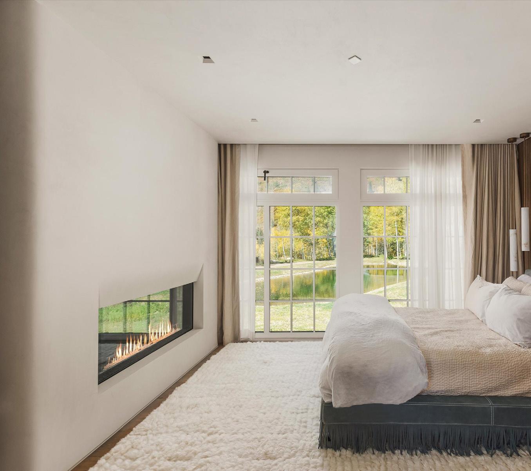
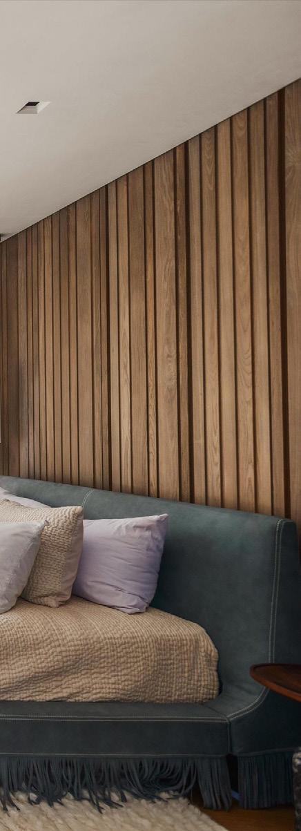
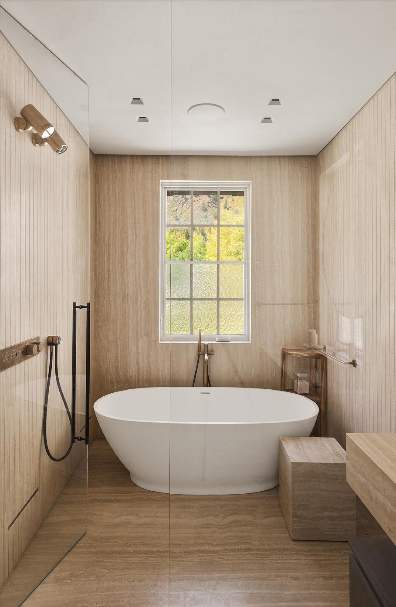
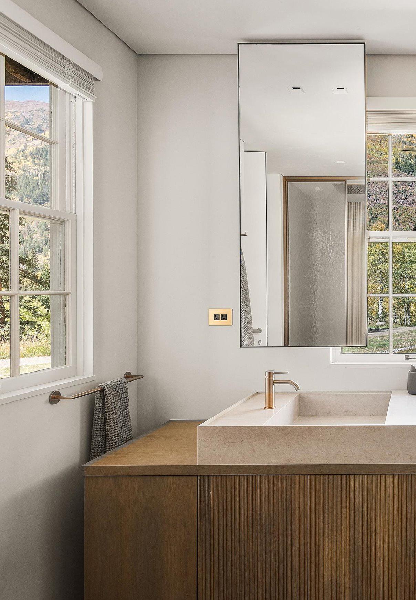
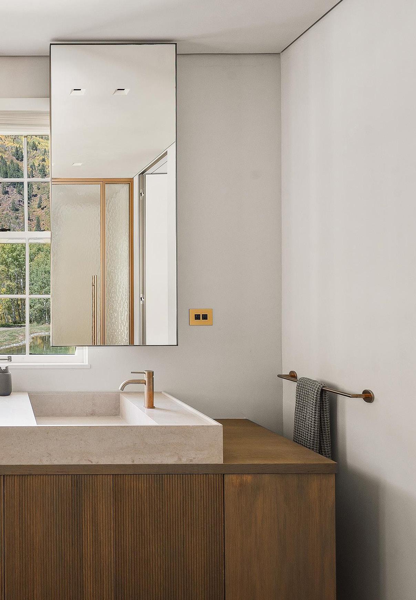

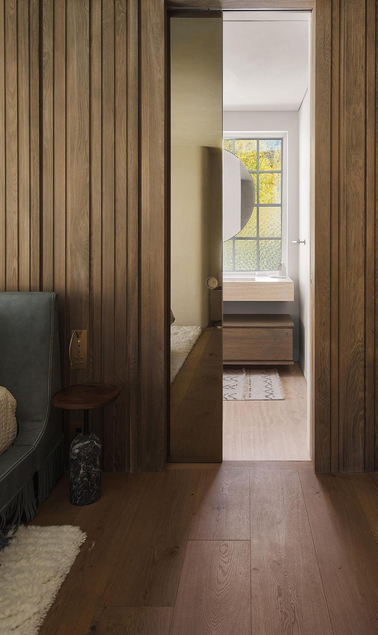
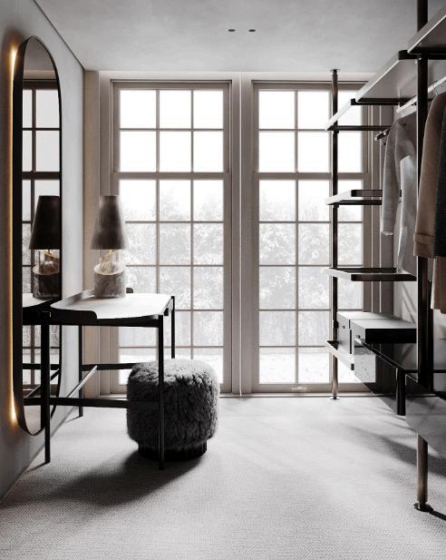
DIGITAL RENDERING


DIGITAL RENDERING
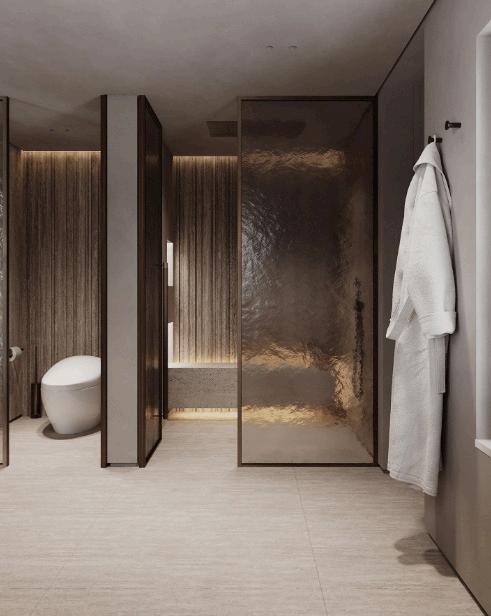
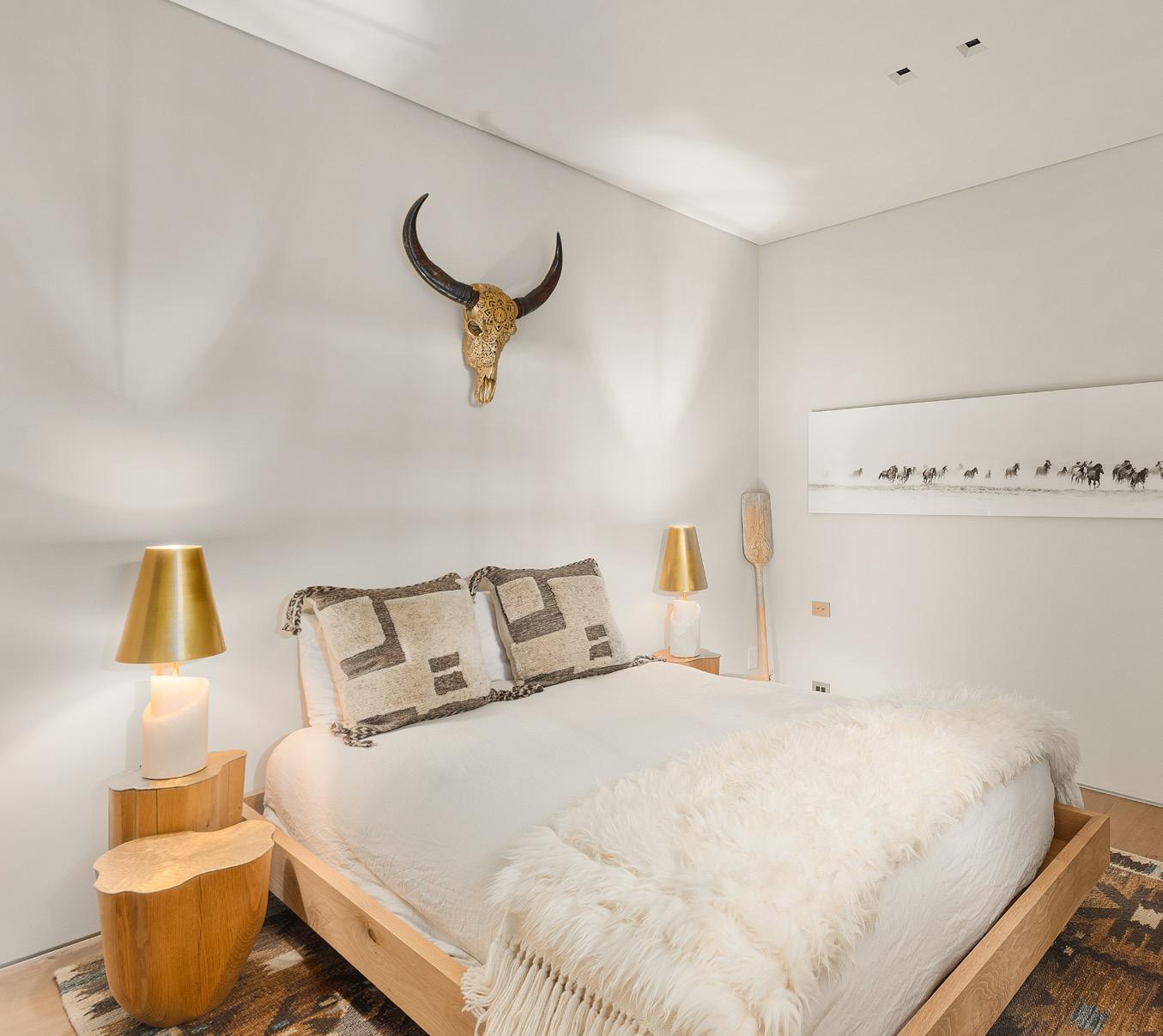
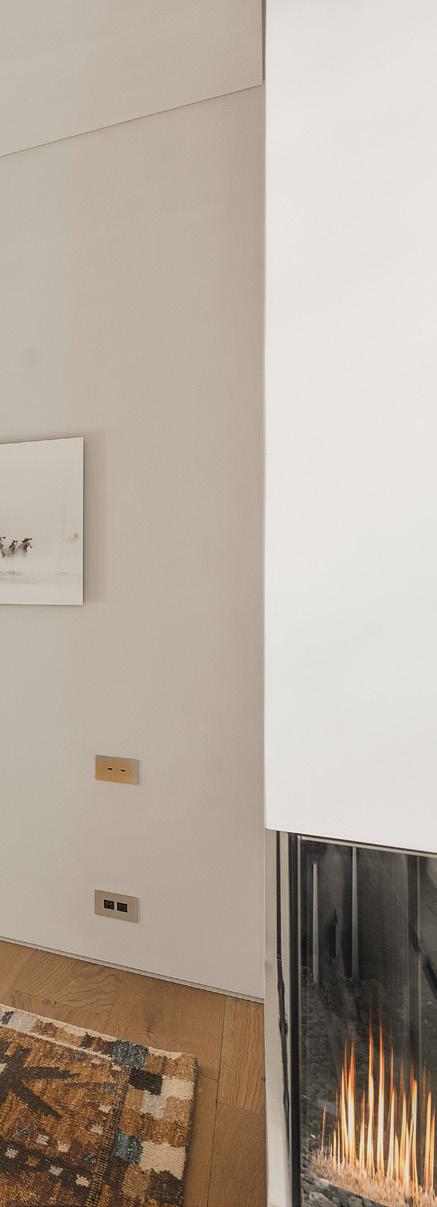
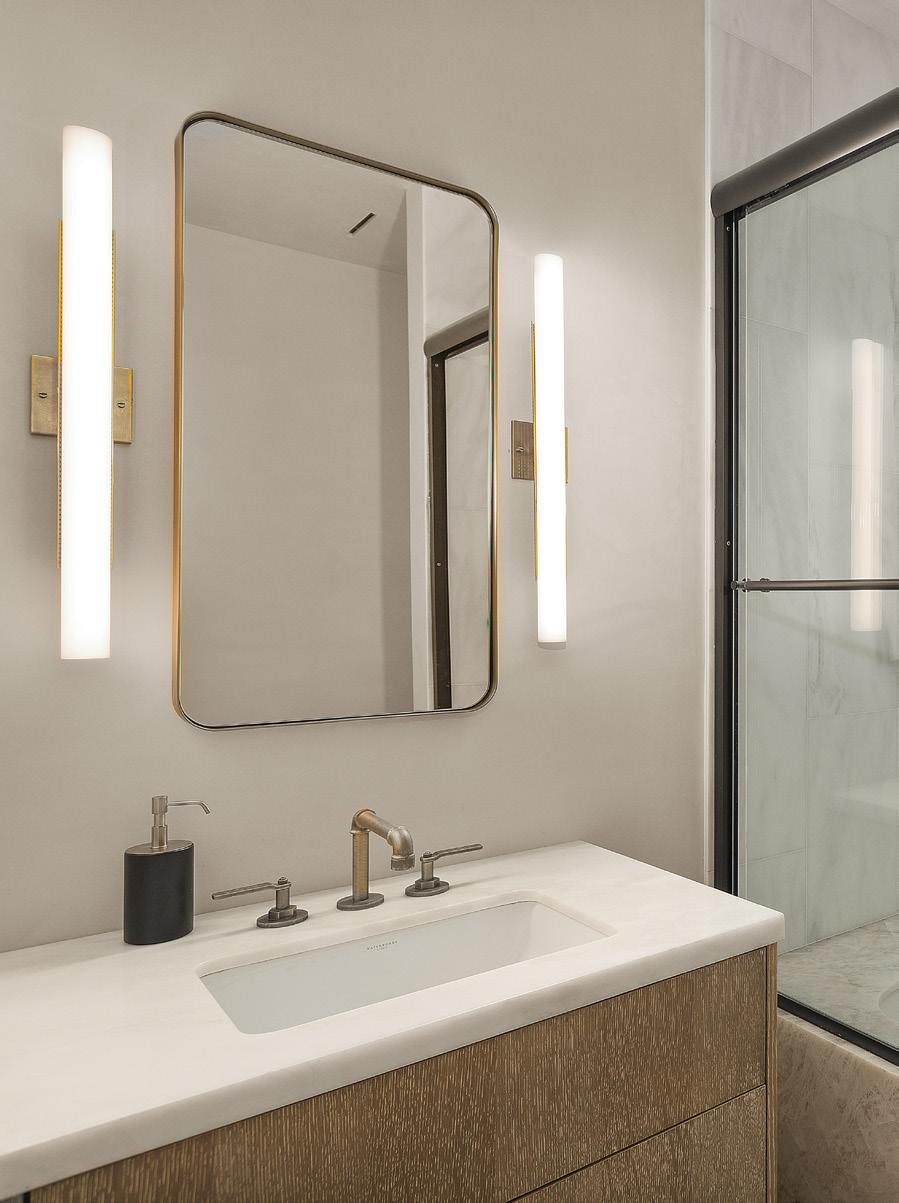
YOUR OASIS

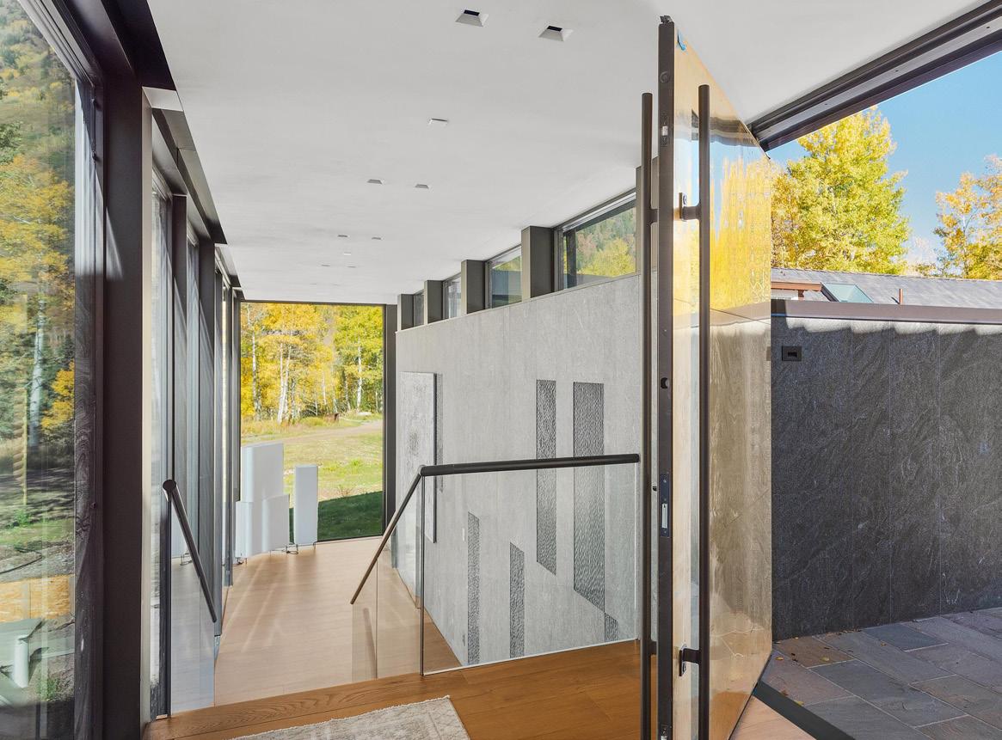

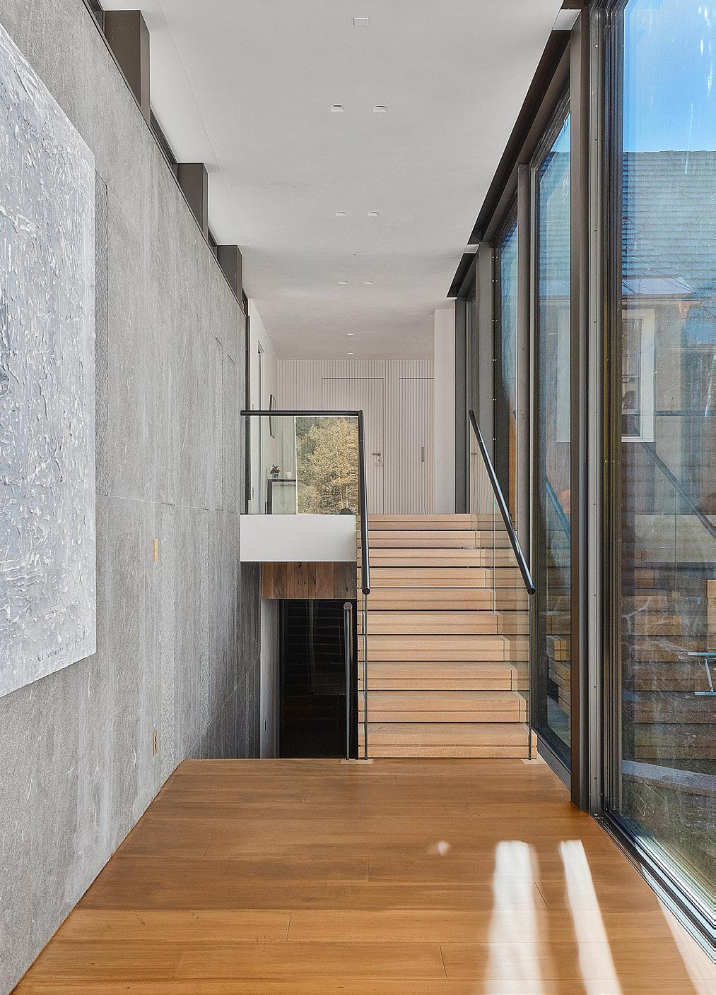
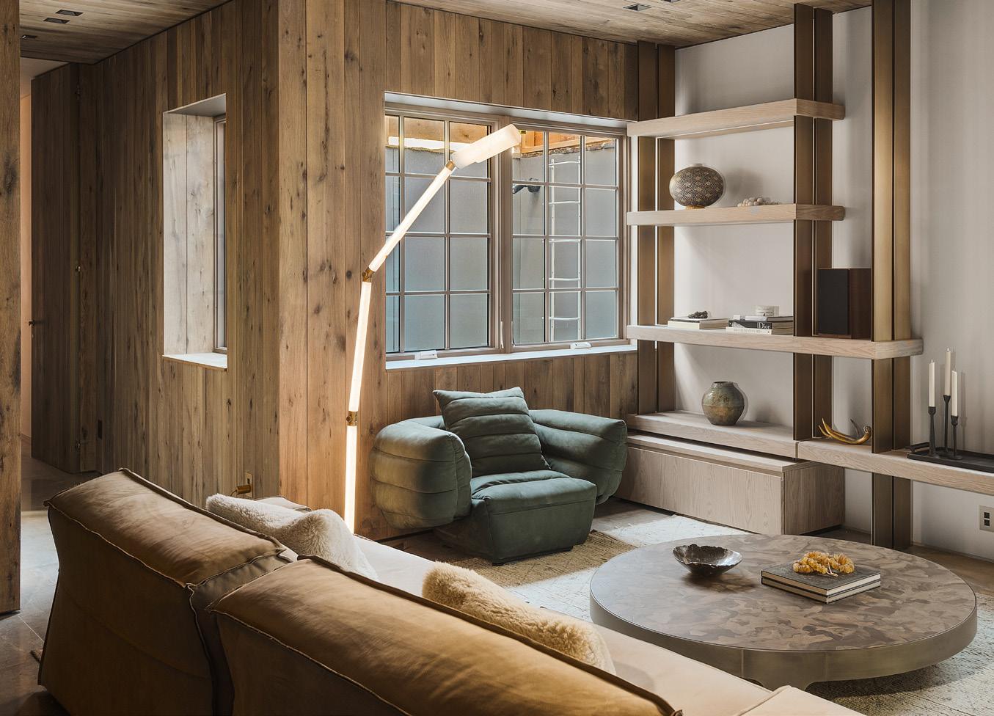
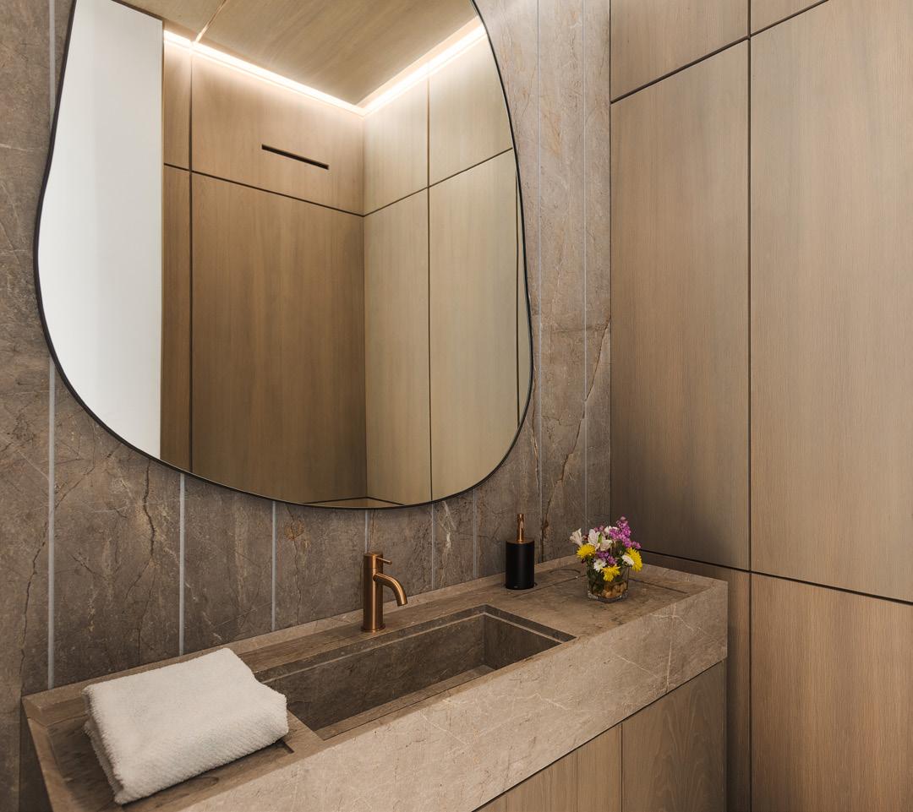

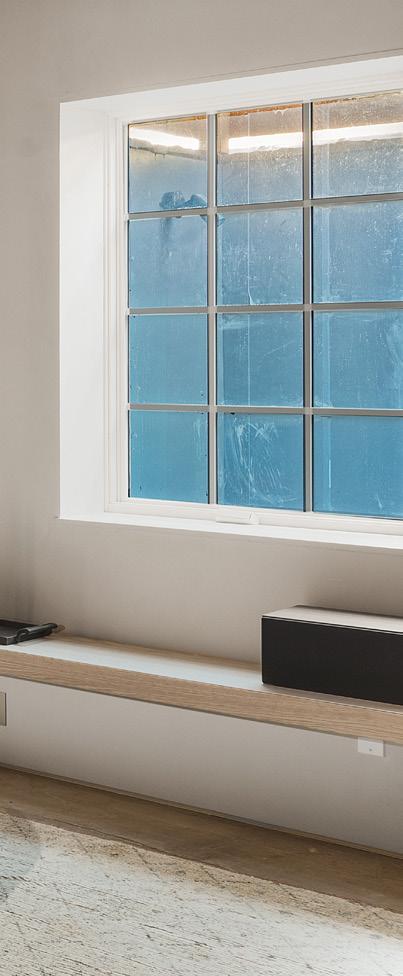
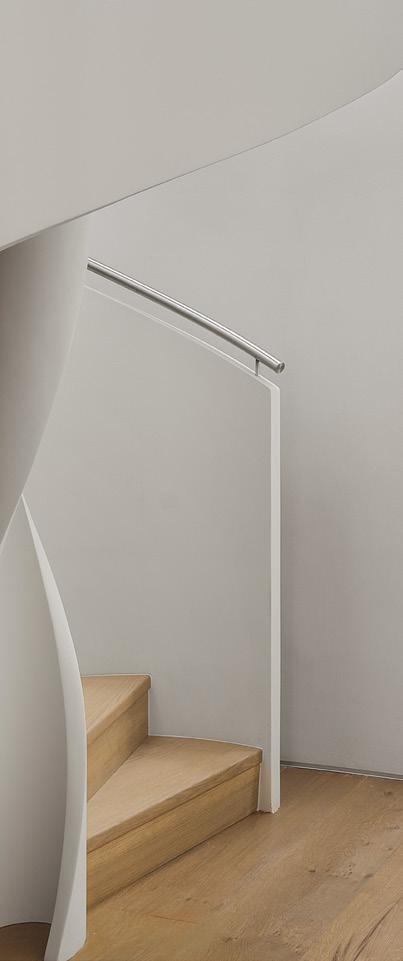
CUSTOM DESIGNS WITH ELEVATED, EARTHY FINISHES MAY BE FOUND THROUGHOUT THE PRESENT-DAY MAIN HOUSE
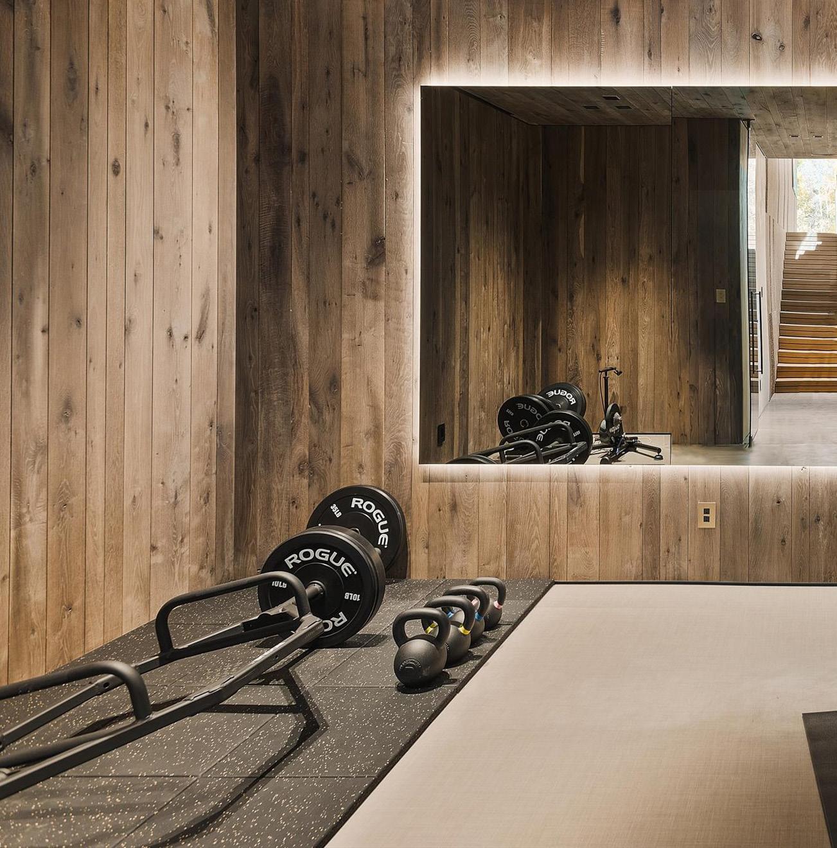
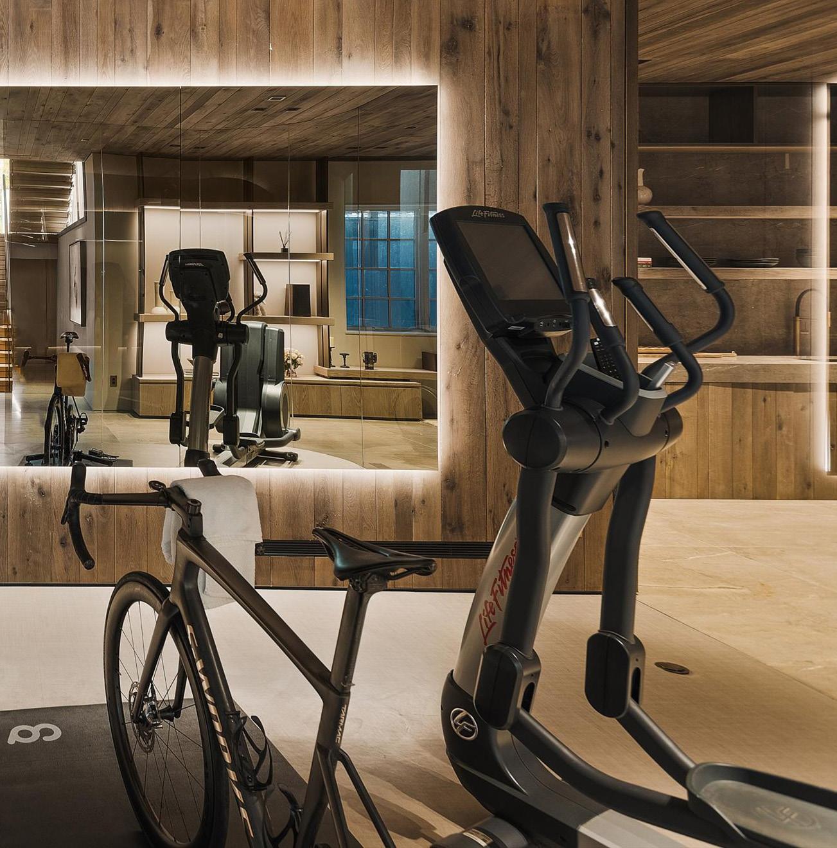
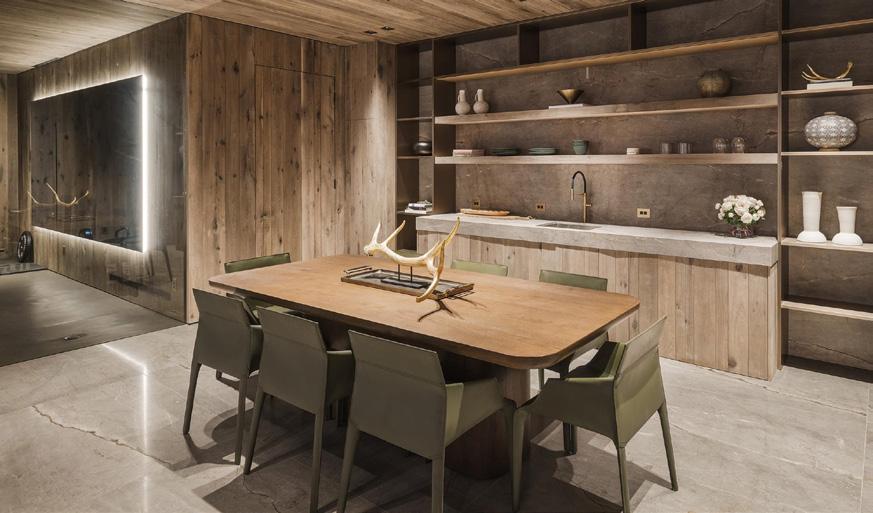
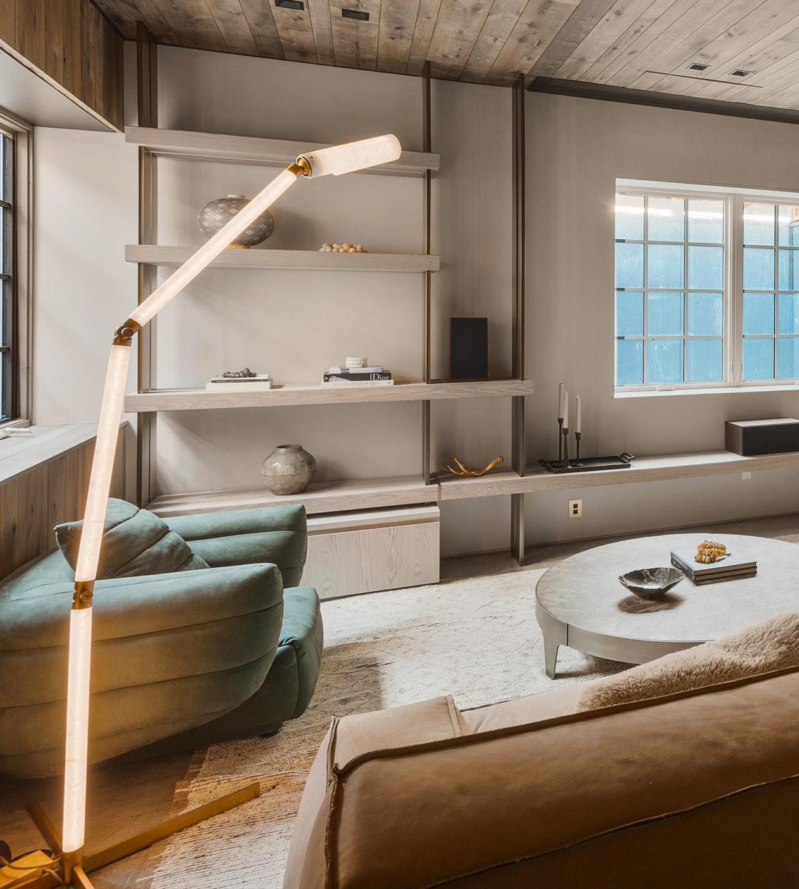
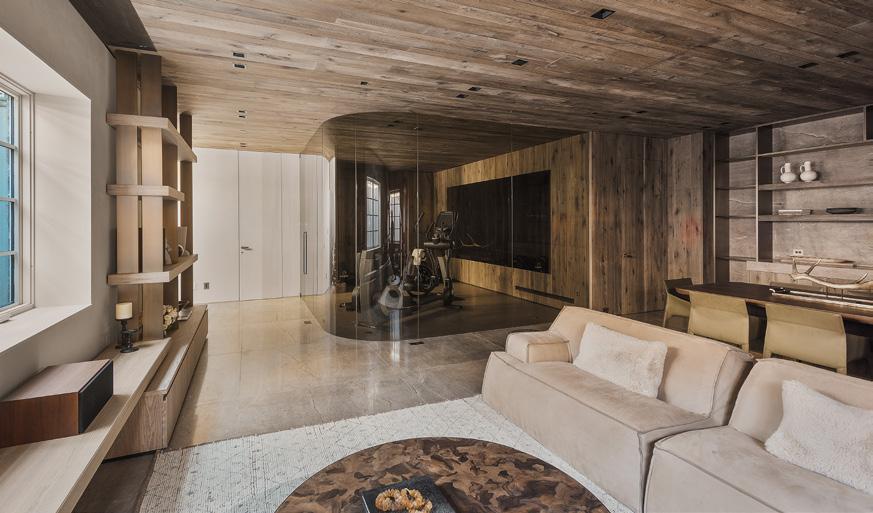
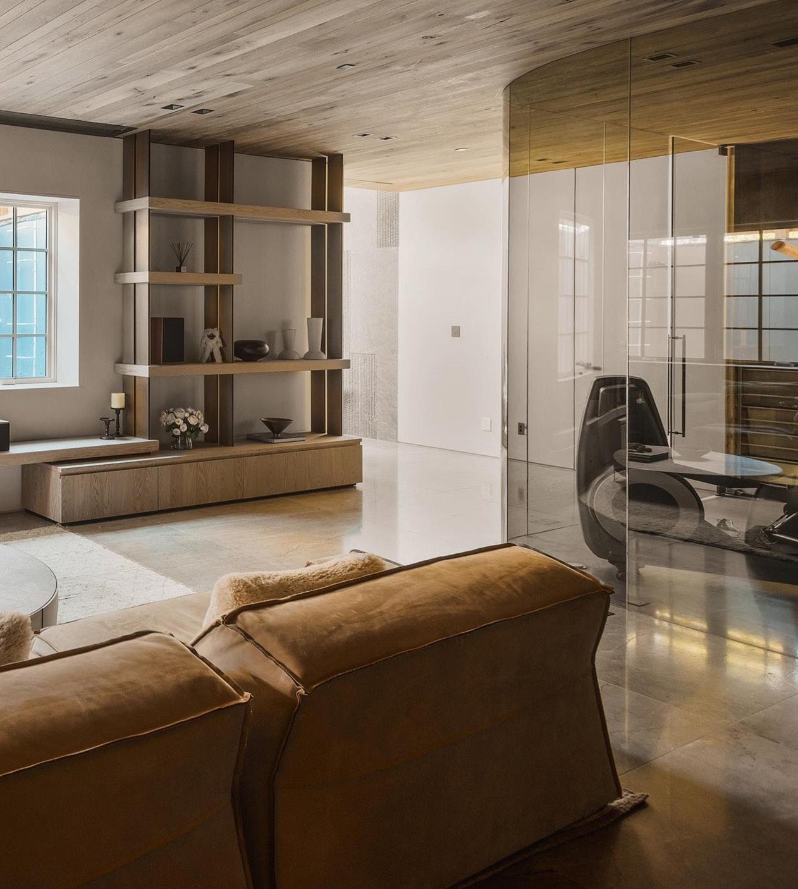
OUTDOOR RECREATION
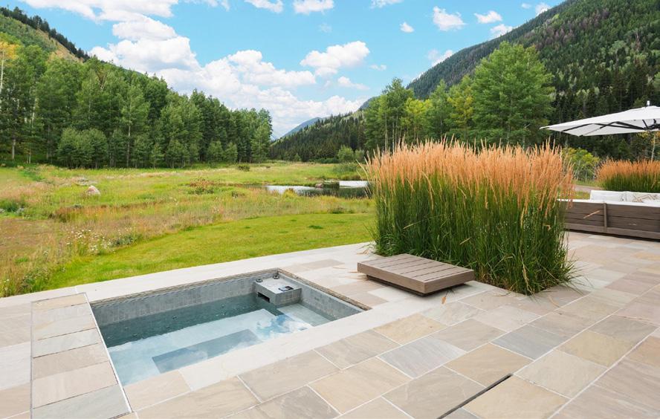


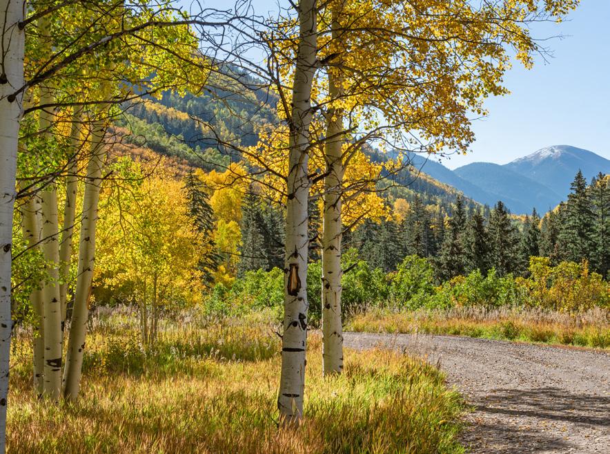




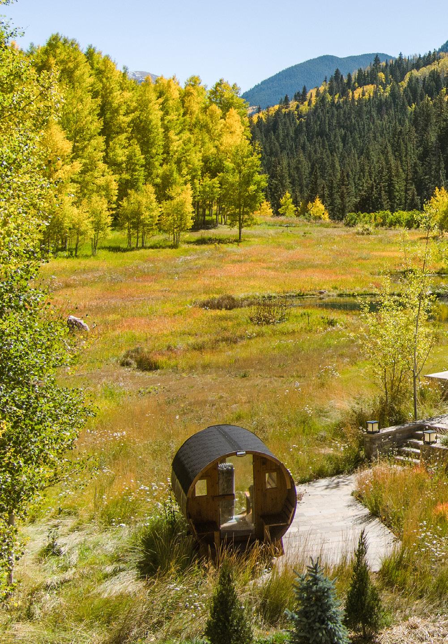
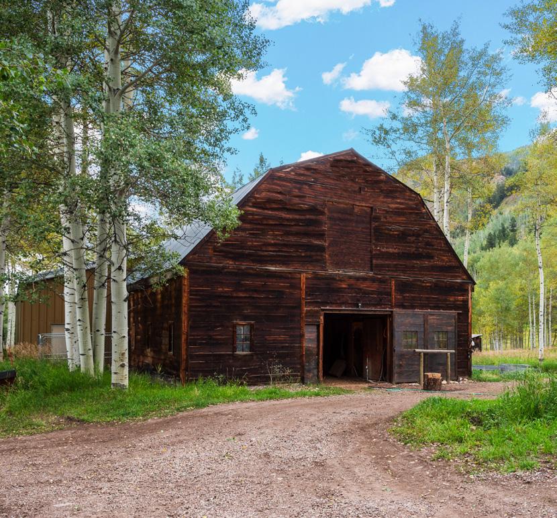

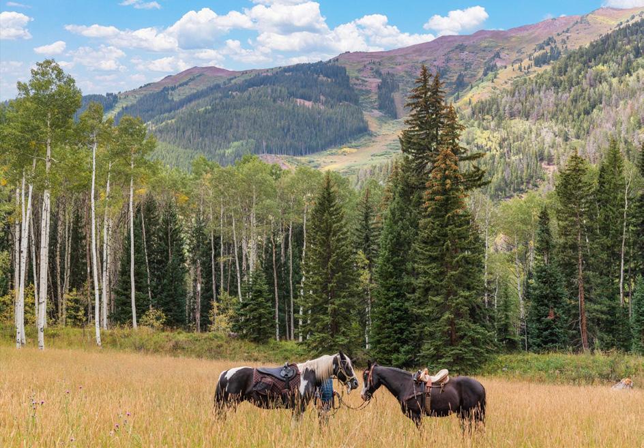


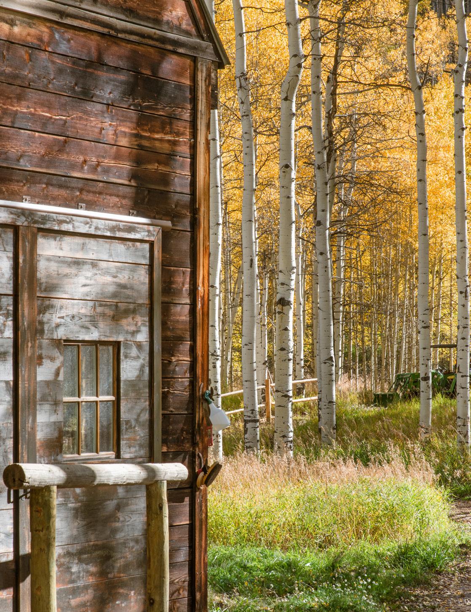
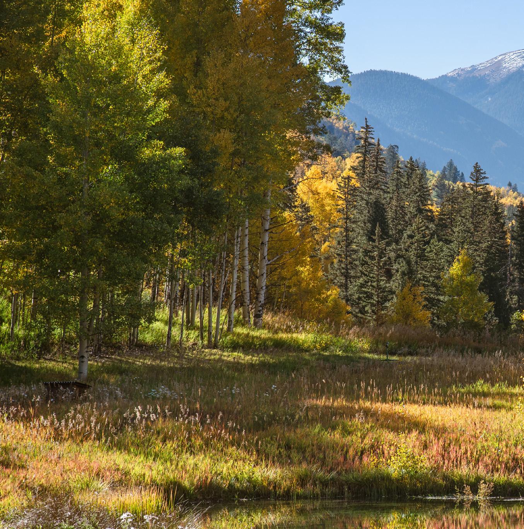
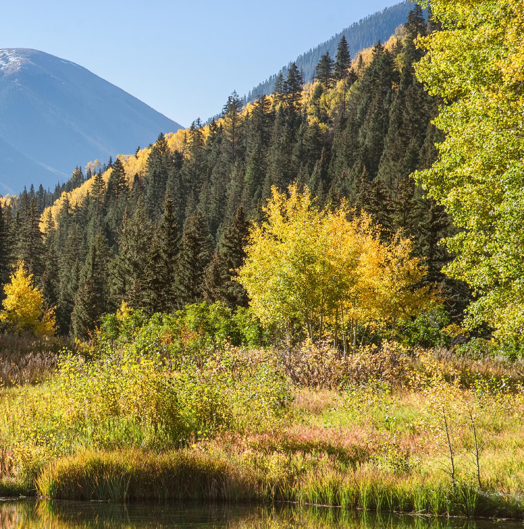
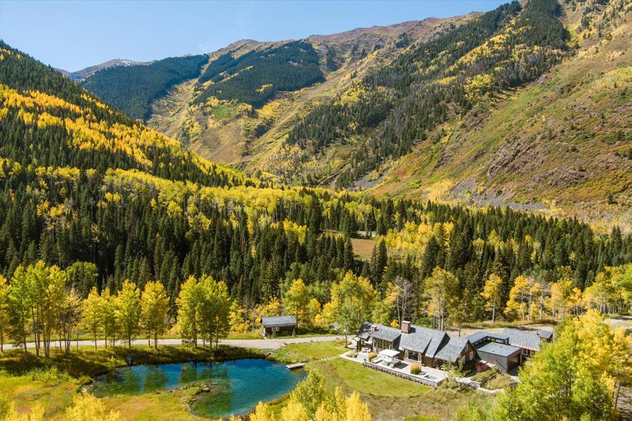
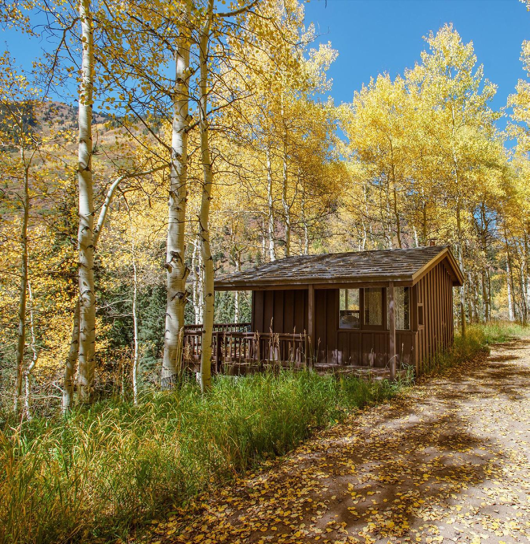

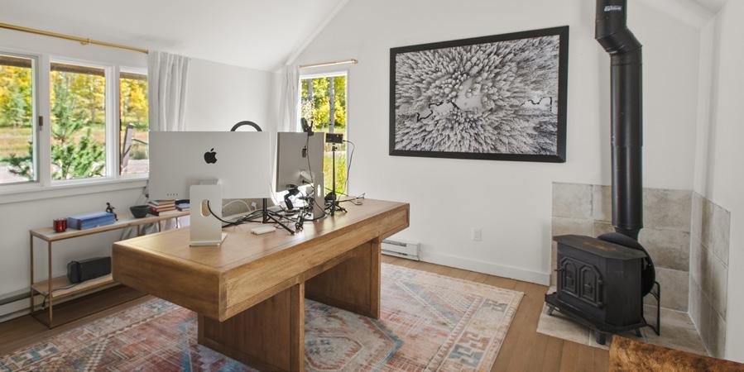
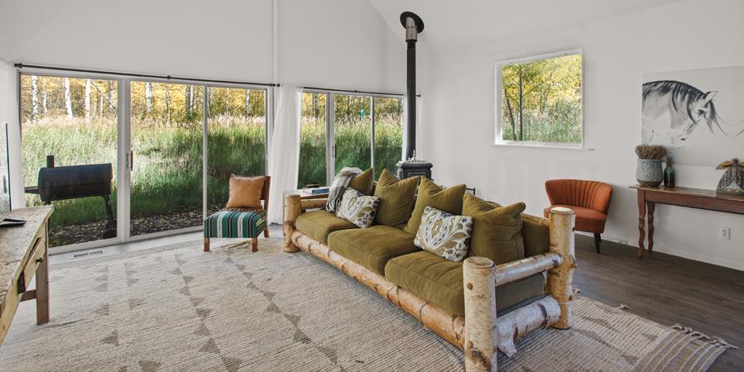
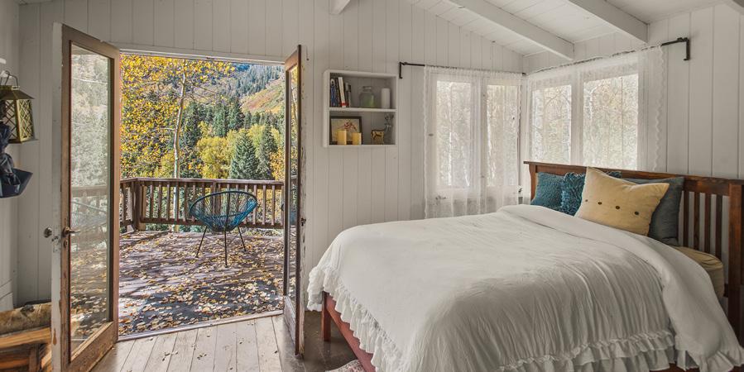
The iconic Highland Ranch estate is set in the valley between Five Fingers, Star Peak, and Aspen Mountain, offering an unparalleled feeling of seclusion and tranquility all while being just approximately 10 minutes to downtown Aspen. The property also boasts rare Castle Creek River frontage, two ponds, multiple outbuildings, and approx. 8 miles of trails throughout the land.
Conceptional design plans have been provided by Zone 4, showcasing a new main house at Highland Ranch, featuring up to 9,616sf of permittable builds (including a 750sf garage).

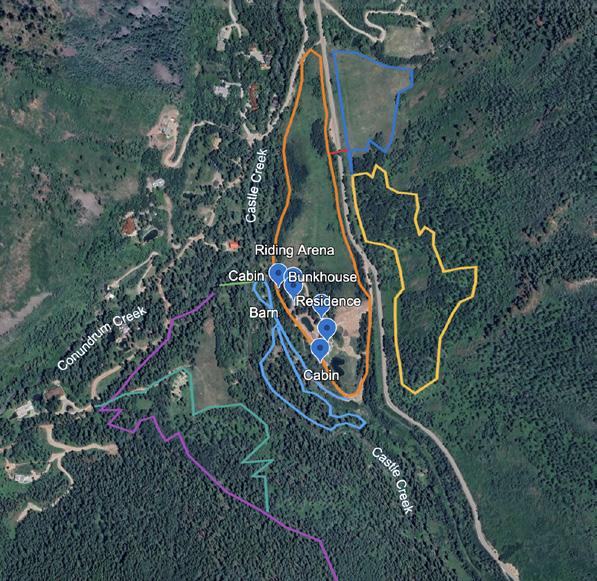
TRAILS MAP
To see Highland Ranch’s access to approx. 8 miles of trails, please scan the QR code below:
Proposed Relocation of Barn / Riding Arena
Greenhouse Meadow

Current Riding Arena
Proposed Relocation of Barn + Caretaker Dwelling Unit
Proposed Site Plans For New Main House
Current Bunkhouse
Lodge / Current Main House
Pond
Historic
Castle Creek Road
Castle Creek Road
Old Ranch Road
Castle Creek
Current Barn
River Run Trail
Old Ranch Road

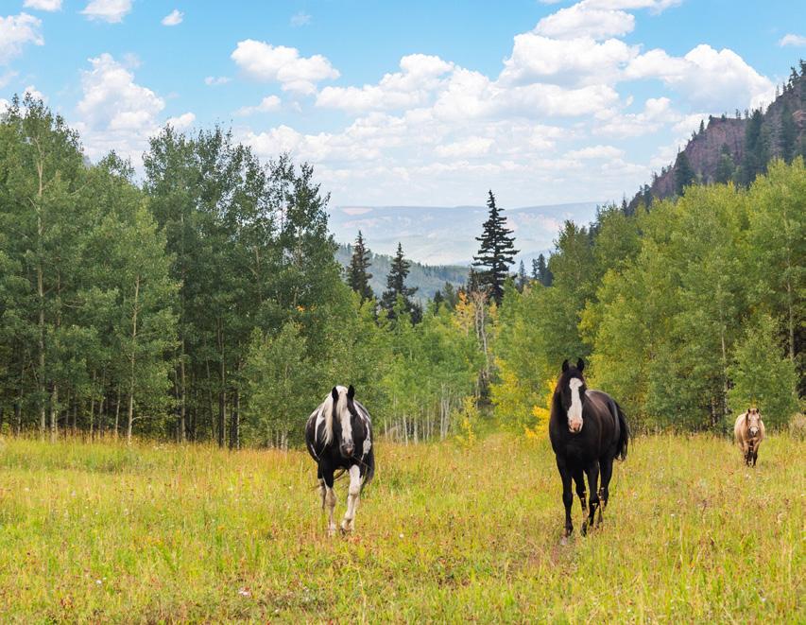

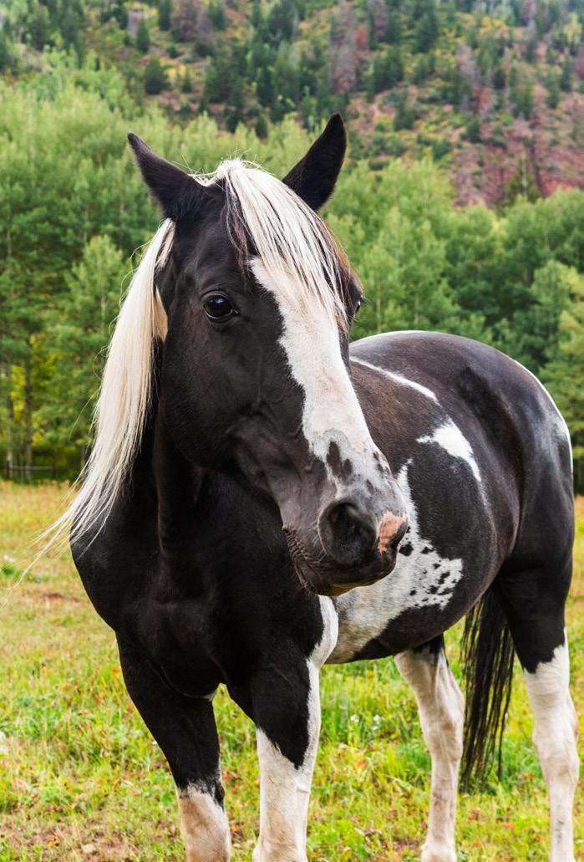
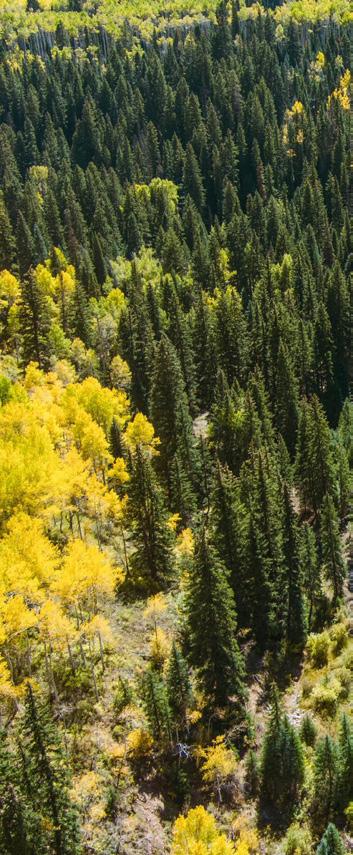
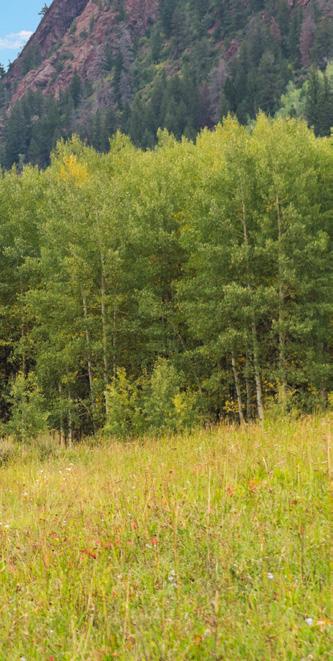
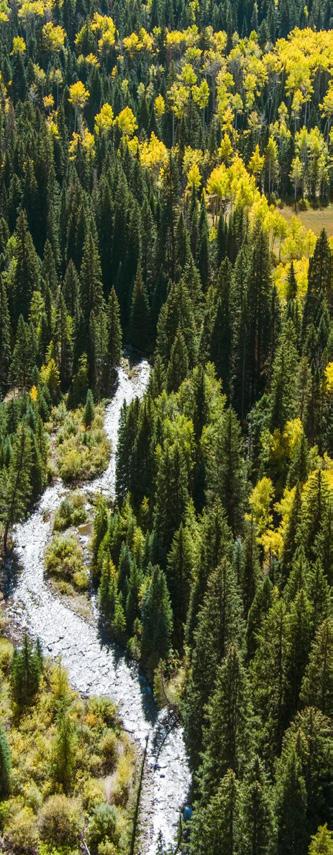
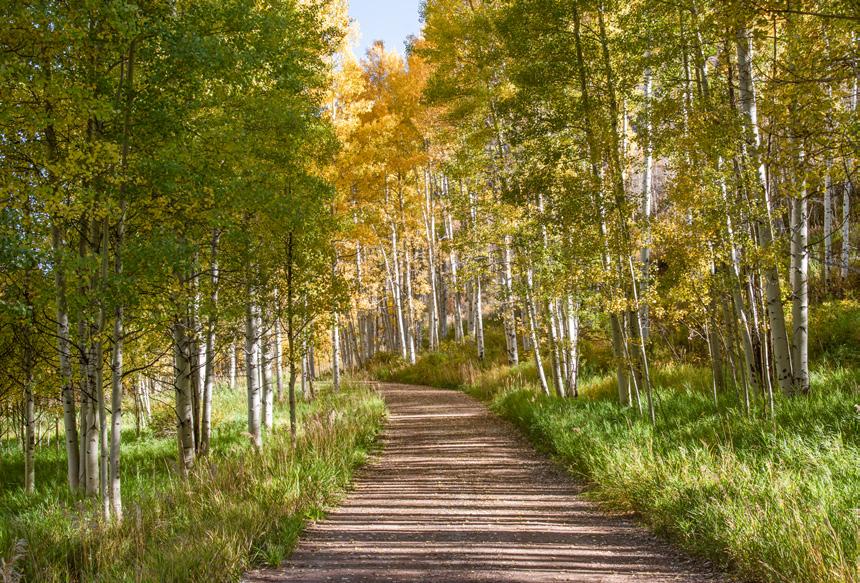

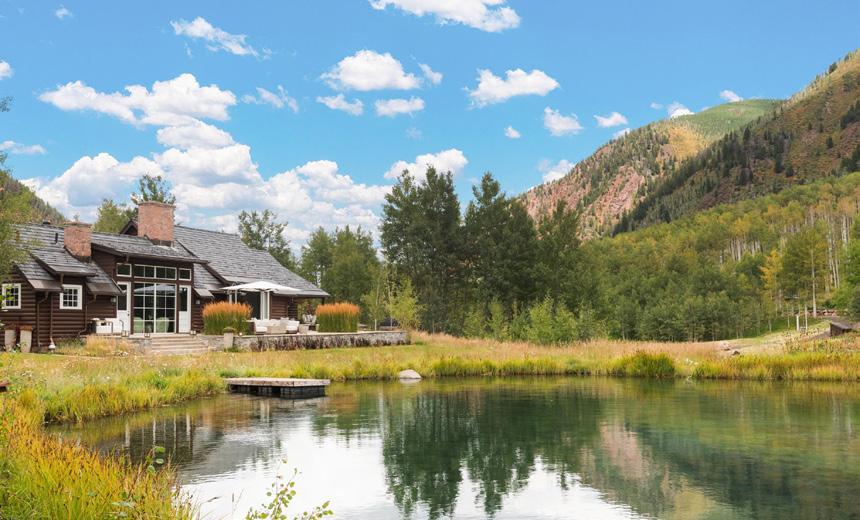

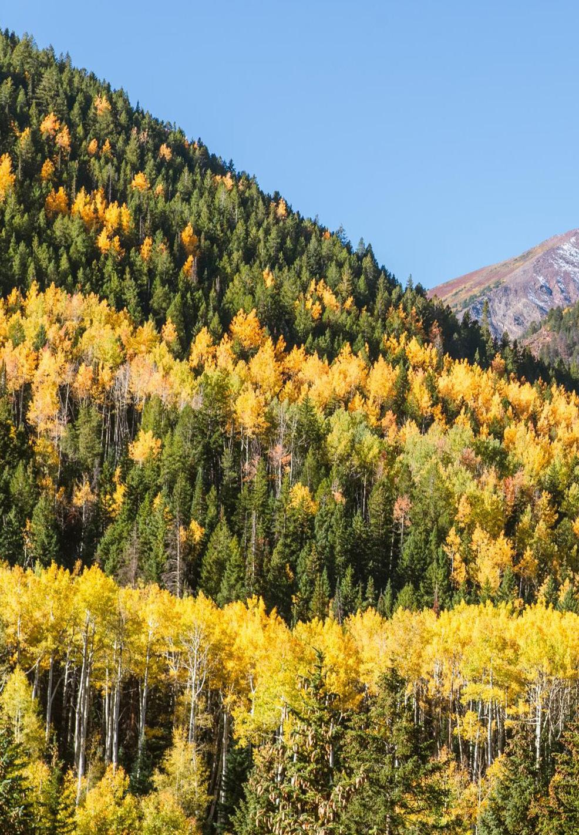
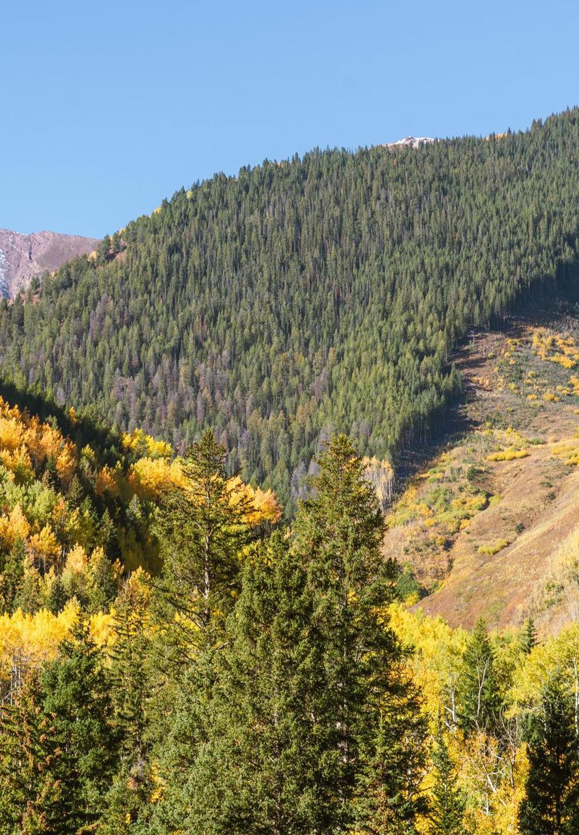


HIGHLAND RANCH


