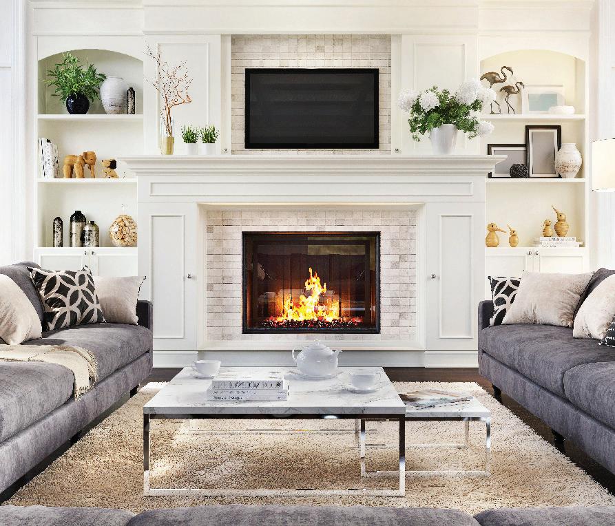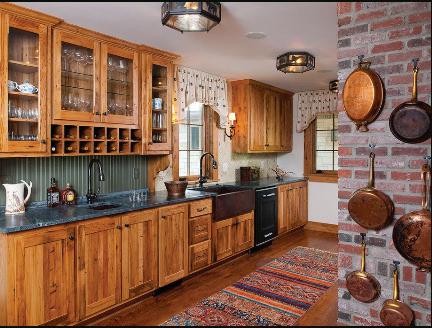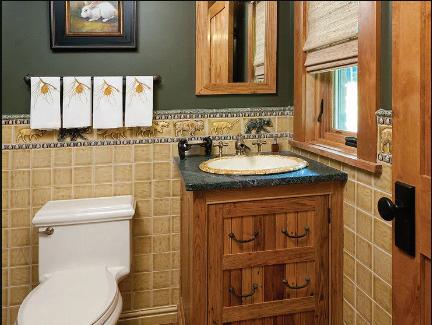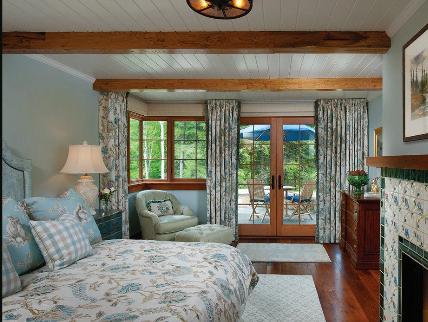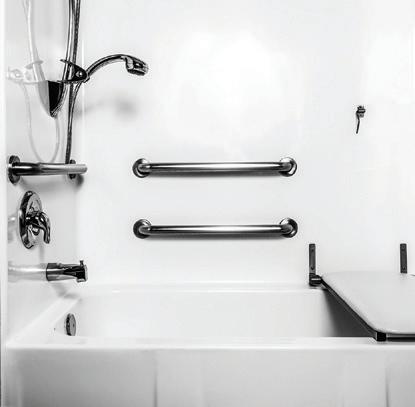
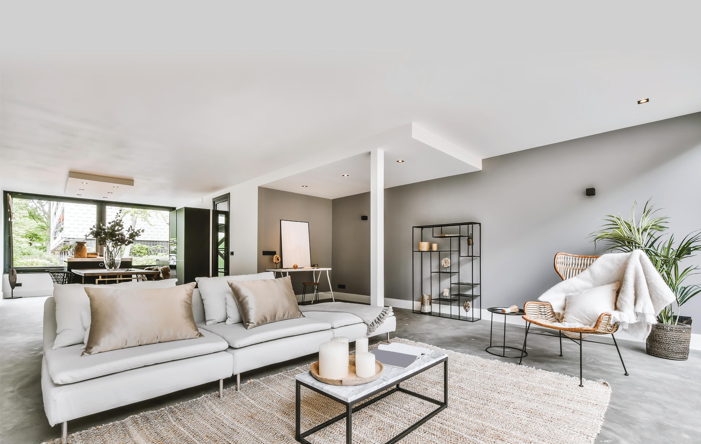





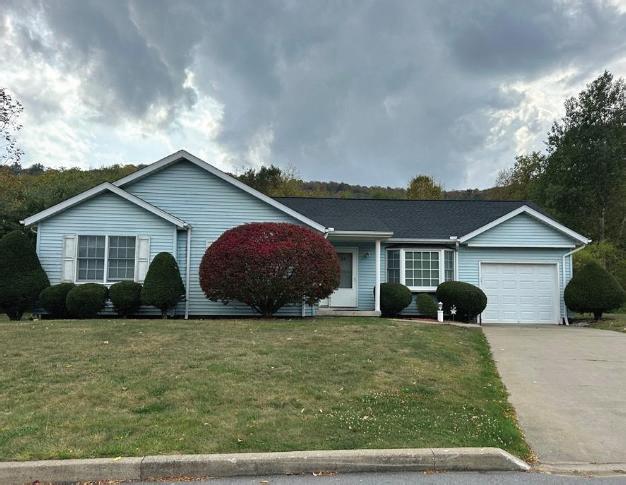
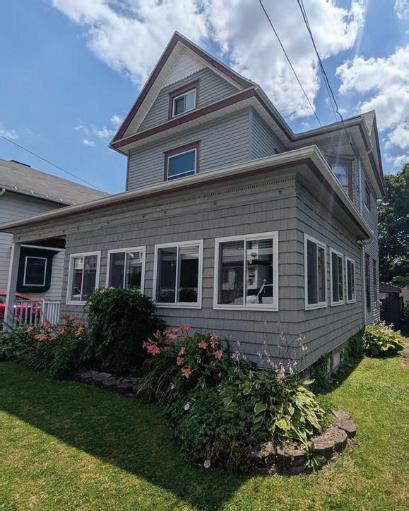
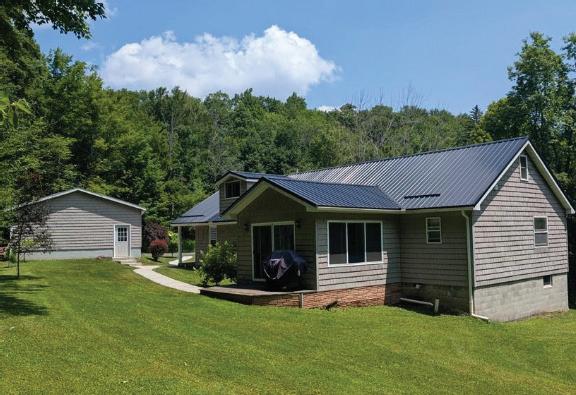
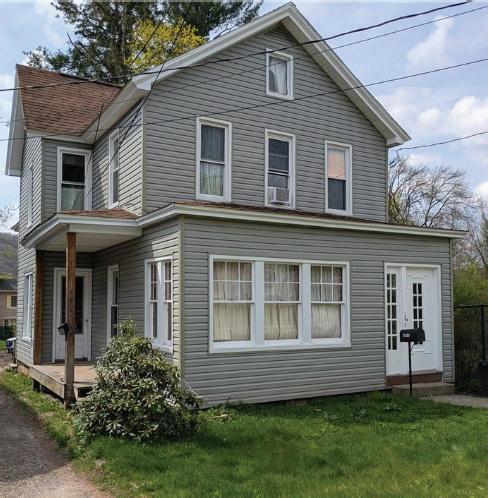


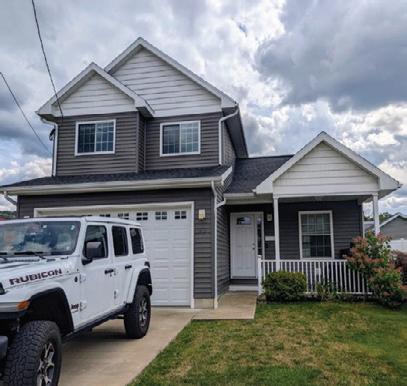
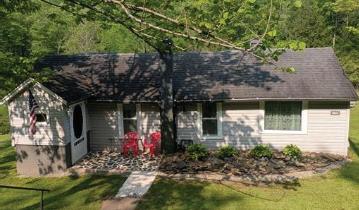
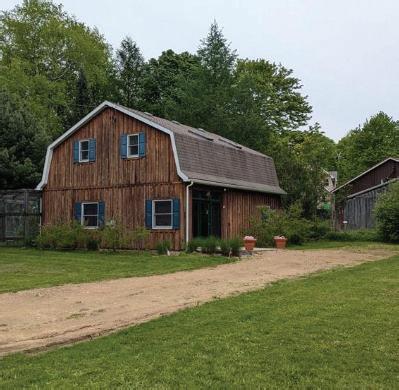



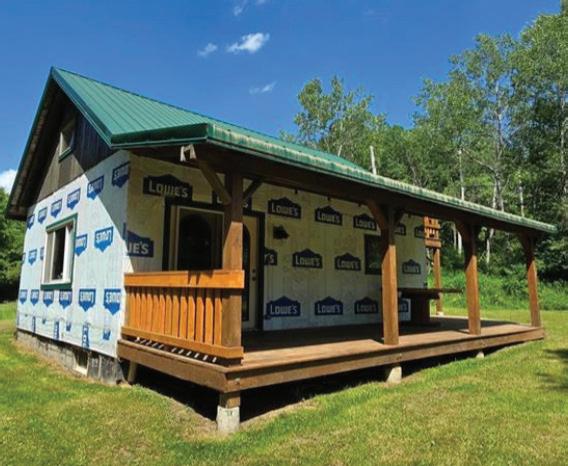
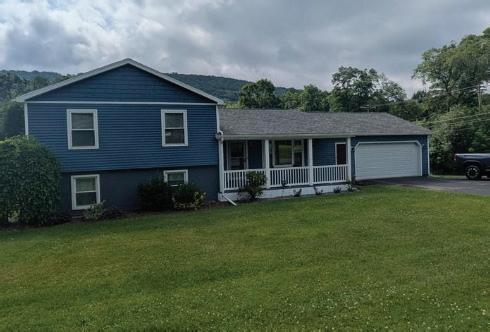
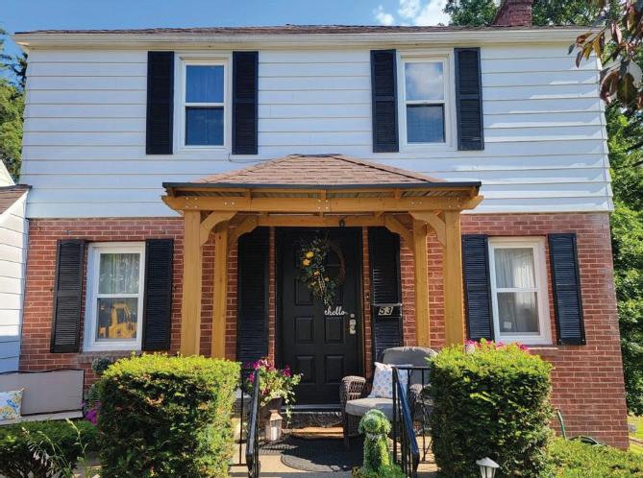




















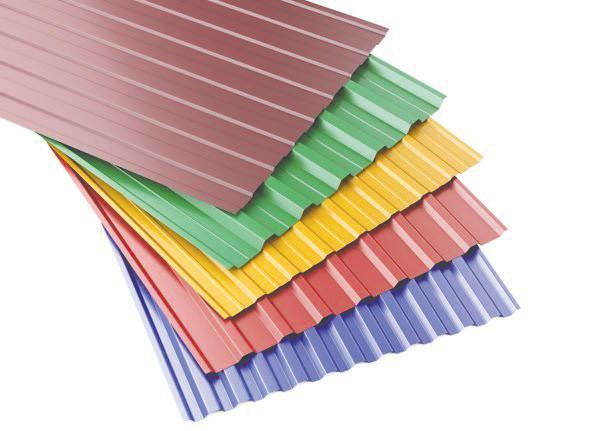































































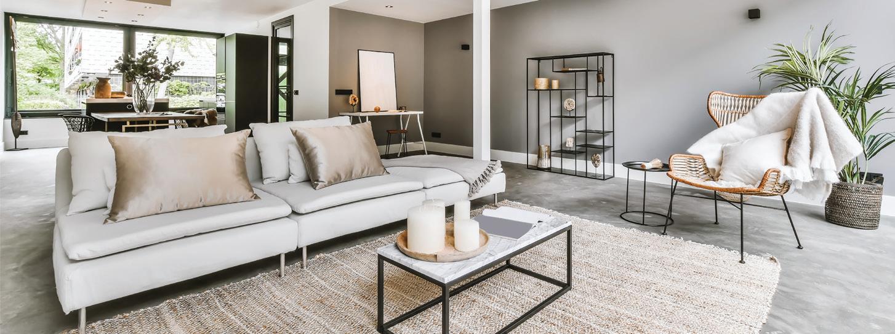




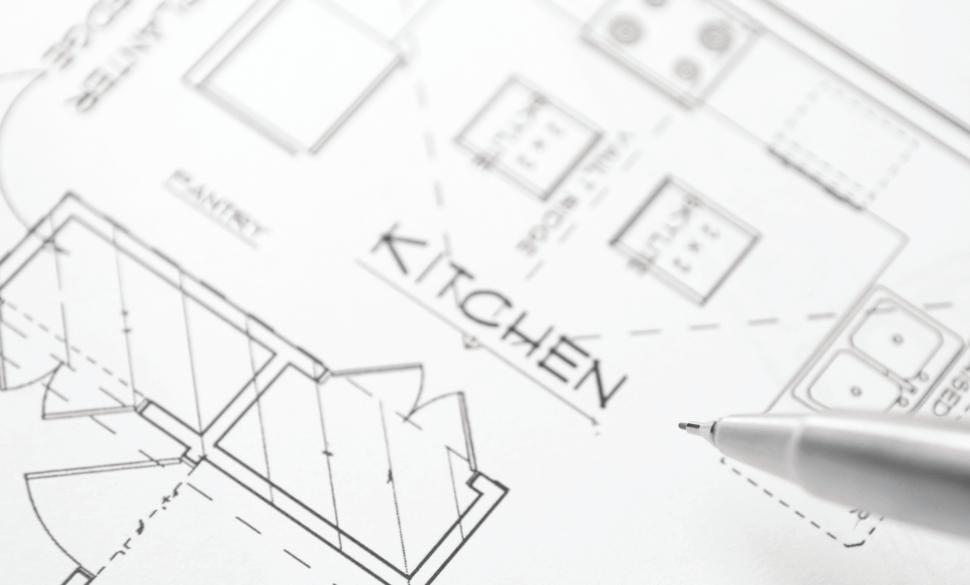
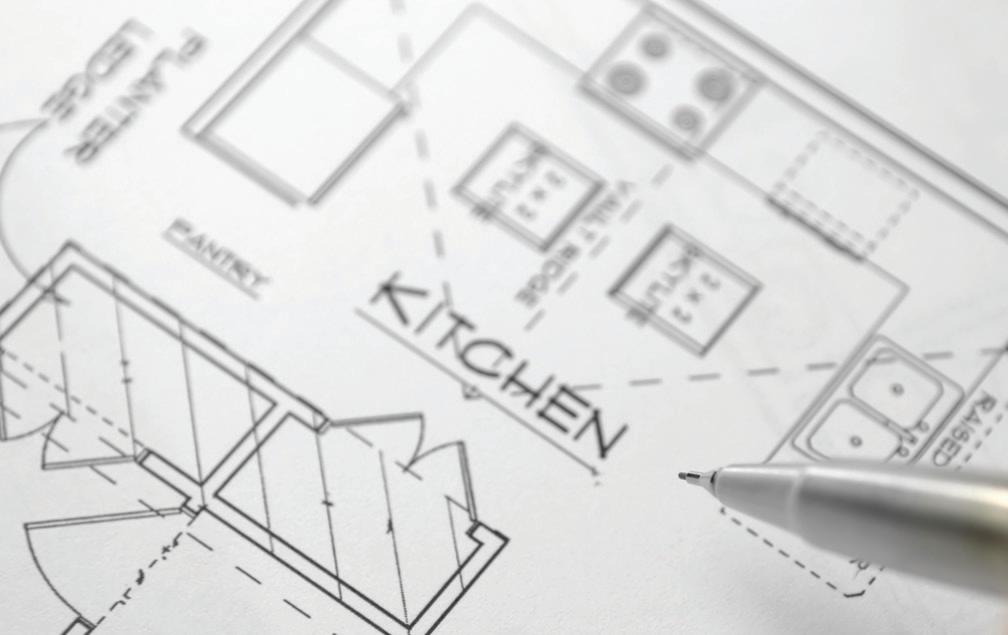


















































































































Asuccessful kitchen renovation project requires careful planning and a detailed vision of what the space will look like upon completion. Whether a homeowner is thinking about giving the kitchen a major overhaul or just a minor refresh, bringing that vision to life doesn’t happen overnight. There is a process that must go into a kitchen renovation. Embarking on a kitchen remodel can be an exciting venture and homeowners may be eager to dive right in, but familiarizing oneself with what to expect prior to the start can help property owners navigate the process more smoothly.
• Inspiration and design: The first phase involves dreaming up kitchen plans and making practical decisions regarding efficiency and functionality. Considerable time may be spent working with a designer and architect, which will involve choosing materials and a color scheme.
• Creating a budget: According to Angi, the average kitchen remodel costs $26,934, but price ultimately varies depending on the scope of the work. Costs may be less or more depending on the size of the kitchen and the materials chosen.
• Demolition: Before a homeowner can have a new kitchen, the old one must be removed. The real


physical transformation begins with the demolition, which tends to be quick but messy. It is essential to set up an alternative “mini kitchen” elsewhere, or expect to be dining out throughout the remodel. The demo process may reveal any issues that will need to be remedied before the real work can begin, such as structural damage, leaks, mold, or other hiccups.
• Contractor work begins: It can take one to three weeks for contractors to install plumbing, mechanical components, electrical wiring, ductwork, and more, followed by structural needs and drywall, according to sink and faucet manufacturer Blanco. Flooring and cabinets will follow, and can take another week or more. Fabricating custom countertops is a lengthy process and can represent the bulk of a kitchen renovation timeline. Expect a few weeks for countertops to be measured, made and then installed.
• Appliances and finishing touches: Appliances will be delivered and hooked up at the tail end of the renovation. Finally, the backsplash, fixtures and lighting are put into place. The last leg of the remodel will include painting, trim work and installation of hardware on cabinets and drawers.

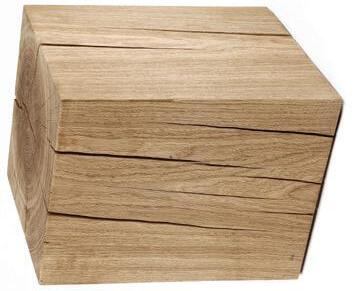

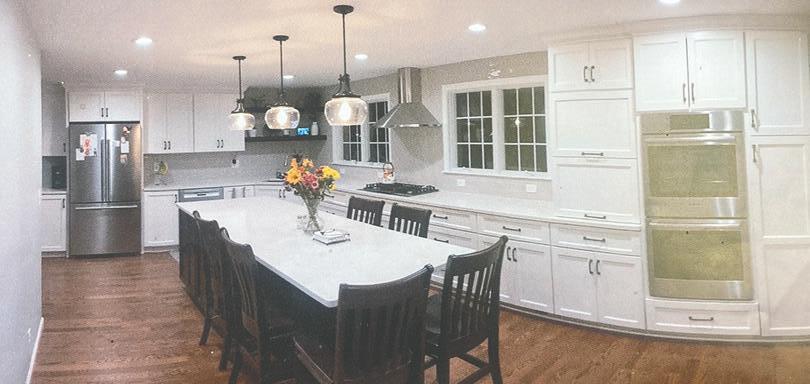
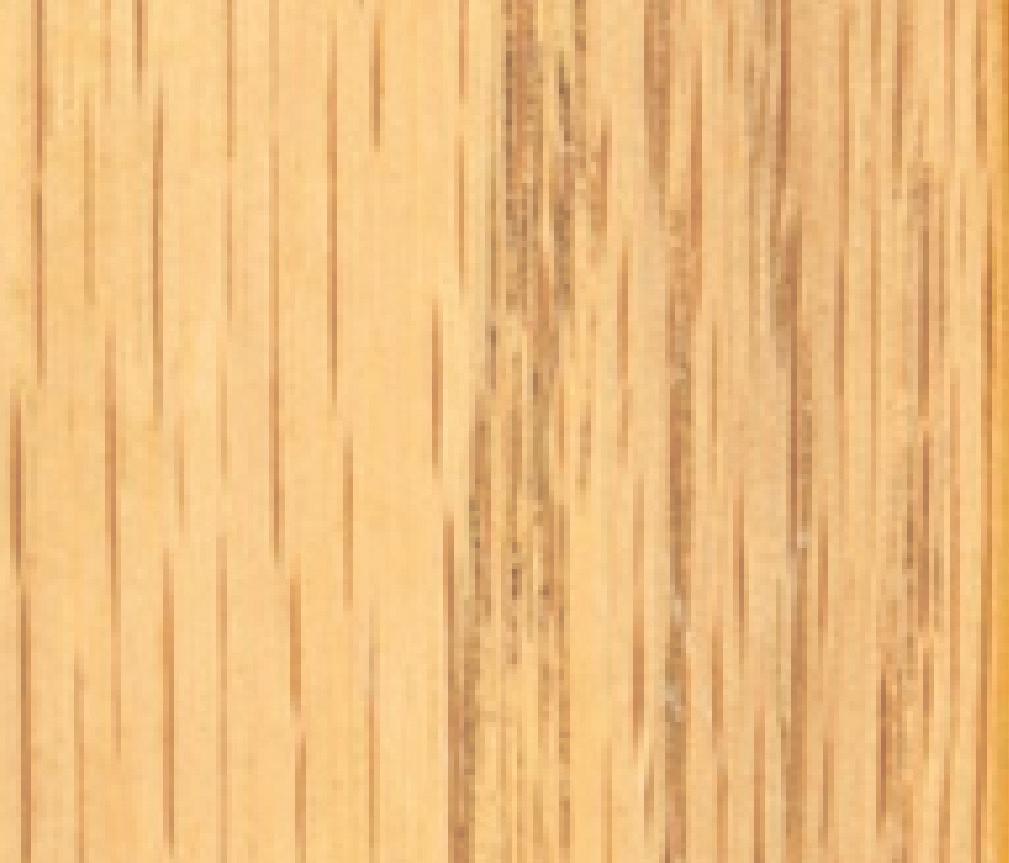

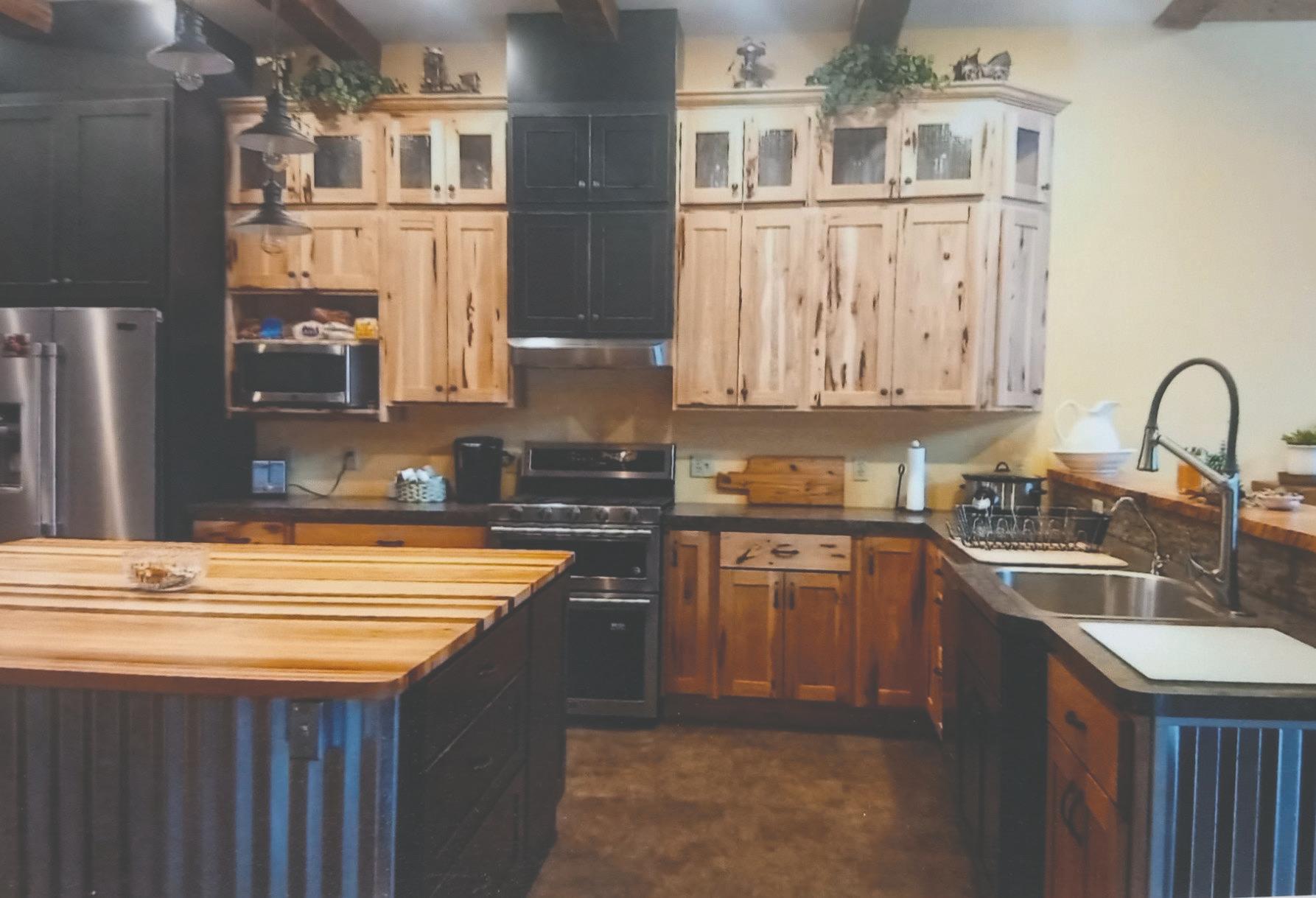
No one enjoys being in cramped quarters. Whether a person battles a legitimate case of claustrophobia when confined in tight spaces or simply prefers a place to stretch out, there’s no denying the appeal of a little extra room. That’s particularly so at home, where cramped spaces can make it hard to unwind.
When homeowners feel their walls are closing in on them, many choose to build space via a room addition. Room addition projects are extensive and expensive undertakings, with the home renovation experts at Angi estimating the average add-on costs $48,000. But Angi estimates such projects can cost as much as $72,600, or even more depending on the size of the space and the features chosen.
The financial commitment when adding a room is significant, but homeowners and residents also will need to prepare for a potentially lengthy disruption to their daily routines. Various online resources, including Angi, suggest room addition projects typically take around three to four months. With so much at stake, homeowners who think they might benefit from a room addition can look for various signs to help them determine if such a project is right for them.
• Increasingly cluttered spaces: Cramped quarters without much space for people are perhaps the most notable sign that residents can benefit from some additional space in a home. Cluttered spaces suggest homeowners may have run out of room for their stuff, and a custom addition can provide that extra room while contributing to a more calming ambiance in common spaces that may no longer be overwhelmed by papers, toys and other items that can quickly take over a home that lacks space.

• Lifestyle hurdles: Millions of homeowners like to entertain friends and family, and that’s more manageable for some than it is for others. If interior or exterior spaces do not accommodate hosting, a room addition that expands an existing kitchen or living room might be the ideal renovation project.
• Functionally challenged: A home that no longer has enough space to meet your needs is another sign a room addition might be in order. This very issue emerged for millions of professionals during the COVID-19 pandemic and has remained a challenge ever since. Indeed, an increase in days spent working remotely has left many homeowners grateful to work from home but desirous of a designated remote work space. A room addition to accommodate a home office can be just what remote workers need to restore fully functional status to their homes.




• Cost: While the sticker price of a home addition may (or may not) raise an eyebrow, the project is almost certain to prove more cost-effective than moving. According to data from the U.S. Census Bureau and the U.S. Department of Housing and Urban Development, the average sale price of a home in the United States reached $503,800 in January 2025. While that marked a roughly $16,000 decrease from a year earlier, it’s still a high figure that many homeowners aren’t willing to pay. A cost comparison detailing the price to move versus the price to build an addition may indicate that the latter option is a homeowner’s best bet.
A room addition could be the perfect renovation project for homeowners who need more space but still prefer to stay put.

















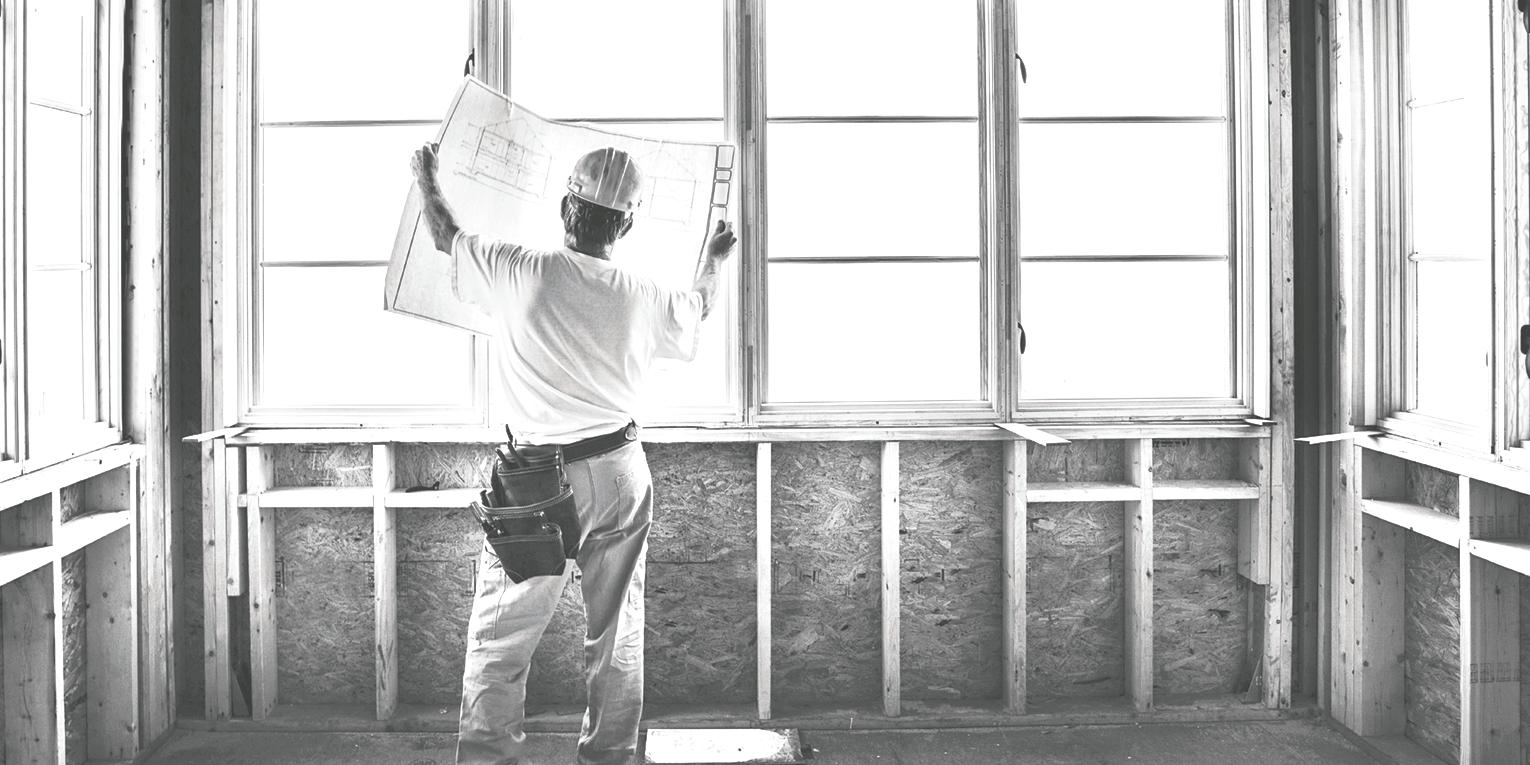
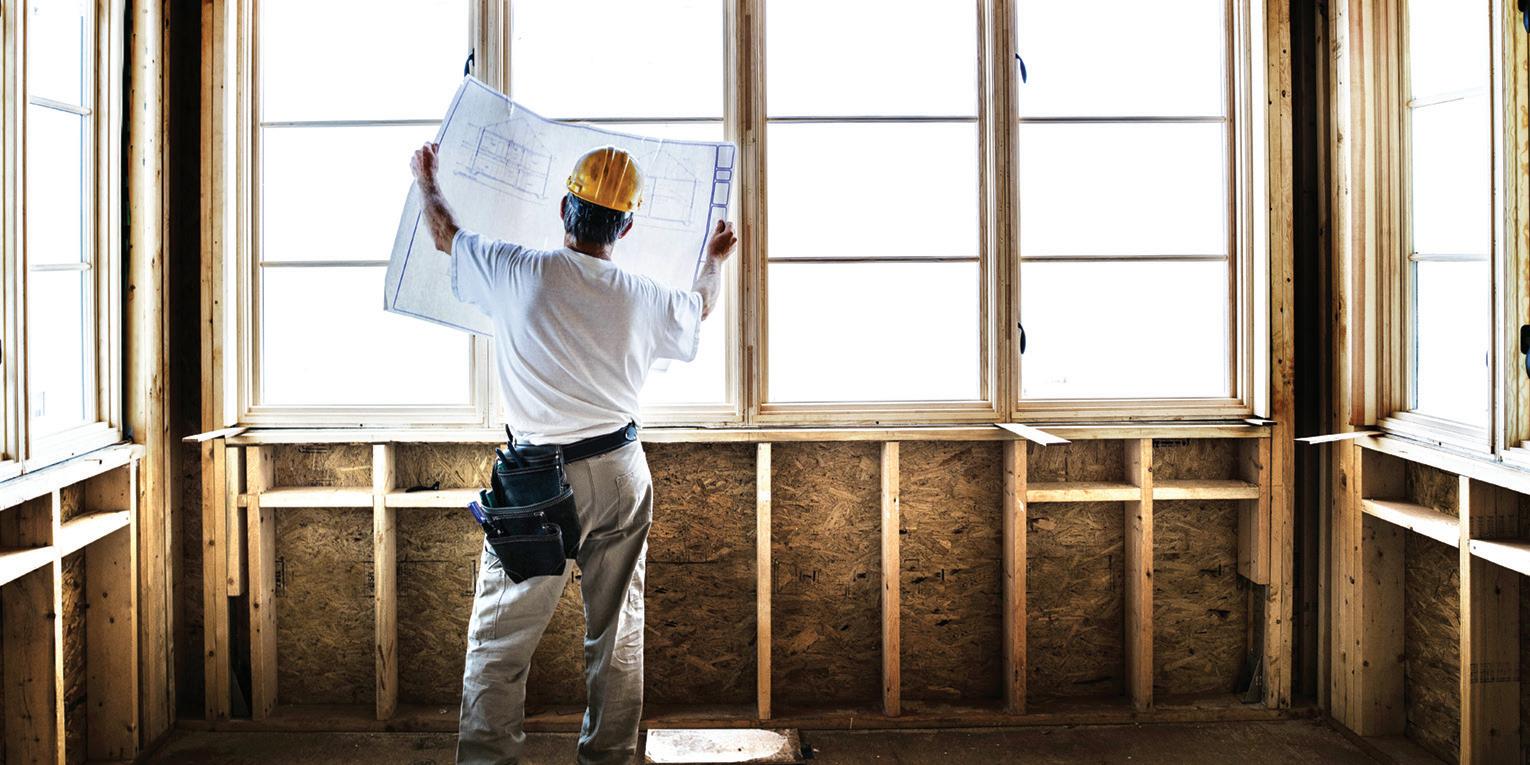
There are many reasons homeowners consider adding a room to their current homes. Some outgrow an existing space, while others take up new hobbies or have different needs that were not apparent when purchasing the home. Indeed, a room addition can remedy a host of issues affecting a home. Those considering adding a room may wonder what is involved in this type of project. According to The Spruce, no home improvement project is more complicated or expensive than building an addition. The National Association of Realtors says building an addition can cost between $90,000 and $270,000, depending on the size and intended purpose of the room. An addition structurally changes a home, which requires the work of professionals whether homeowners plan to build upwards or outwards. With so much to ponder when considering a home addition, here’s a look at what homeowners can expect of the process.
• Design and planning: Homeowners must determine the purpose behind the addition and how it will integrate with the existing home. A bedroom design likely will be different from a garage addition or family game room.
• Hire an engineer and contractor: An addition changes the footprint of a home. Homeowners will
require professional contractors and structural engineers/ architects to properly design the addition and ensure that it will not compromise the existing structure. Detailed architectural plans will be drawn up considering the layout, size and integration with the existing structure. The home may require a new property survey as well.
• Comply with building codes: The project will have to meet with local zoning regulations, building codes and homeowners association rules.
• Timing involved: Adding a room is a major overhaul of a space. It may require months of a home being in upheaval. If the renovations are particularly extensive, homeowners may need to temporarily move out of the space. Electrical, plumbing and HVAC must be considered, and drywall and finishing the interior are some of the last steps to make the room habitable.
• Demolition: Adding a room may involve taking down walls or modifying existing spaces, necessitating hiring a dumpster to remove debris. This is an added consideration and expense.
Putting an addition on a home is a complex process that will take time and money. Such a project requires careful planning and consultation with an array of experts.

66% would prefer to buy a home with one home office space
Professionals might be returning to work in offices after years of pandemic-related remote work, but that doesn’t mean home buyers aren’t still prioritizing home office space when shopping for a new place to call their own. According to a recent survey of home buyers conducted by the National Association of Home Builders, 66 percent would prefer to buy a home with exactly one home office space and 13 percent want at least two offices. Just one in five buyers indicated they do not want any home office space. The majority of buyers who want home office space prefer a medium-sized space, which the NAHB defined as between 100 and 150 square feet. Just 22 percent of buyers prefer a home office space larger than 150 square feet, while only 19 percent want a small space (less than 100 square feet). The NAHB survey indicates the enduring popularity of home office spaces, recognition of which can be particularly useful for current homeowners preparing to put their homes on the market as well as those looking to add office space.








The modern real estate market has led millions of aspiring home buyers to reconsider their approach to buying a home. Low inventory has led to high home prices. When paired with mortgage interest rates that have remained north of 6 percent for years, the high sticker price of homes has made many buyers wonder if homeownership is simply beyond their means.
It’s impossible to know if or when home prices will come down, but some buyers have chosen to seek homes that can accommodate multiple generations. According to the Pew Research Center, the share of multigenerational homes rose from 7 percent in 1971 to 18 percent in 2021. A multitude of factors have contributed to that increase, and housing affordability is one such variable. In 2024, researchers studying multigenerational households at the Wharton School at the University of Pennsylvania noted that housing affordability declined considerably in recent years but also had been on the decline for decades. As homes become less affordable, the number of multigenerational households tends to increase, and that’s something modern buyers can keep in mind as they look for a home.
In-law suites that accommodate multigenerational households can provide a pathway to homeownership for buyers who otherwise may be priced out of the market. Buyers considering homes with an in-law suite or those who want to add one to their existing homes can familiarize themselves with these convenient and potentially cost-saving features.
• Note the significance of a separate entrance. Whether you’re looking for a home with an in-law suite or hoping to add one on to your existing home, a separate entrance for suite residents can allow them to come and go as they please. That sense of independence is significant. In addition, a separate entrance can make a home seem less like a multigenerational residence, which at times can feel crowded, and more
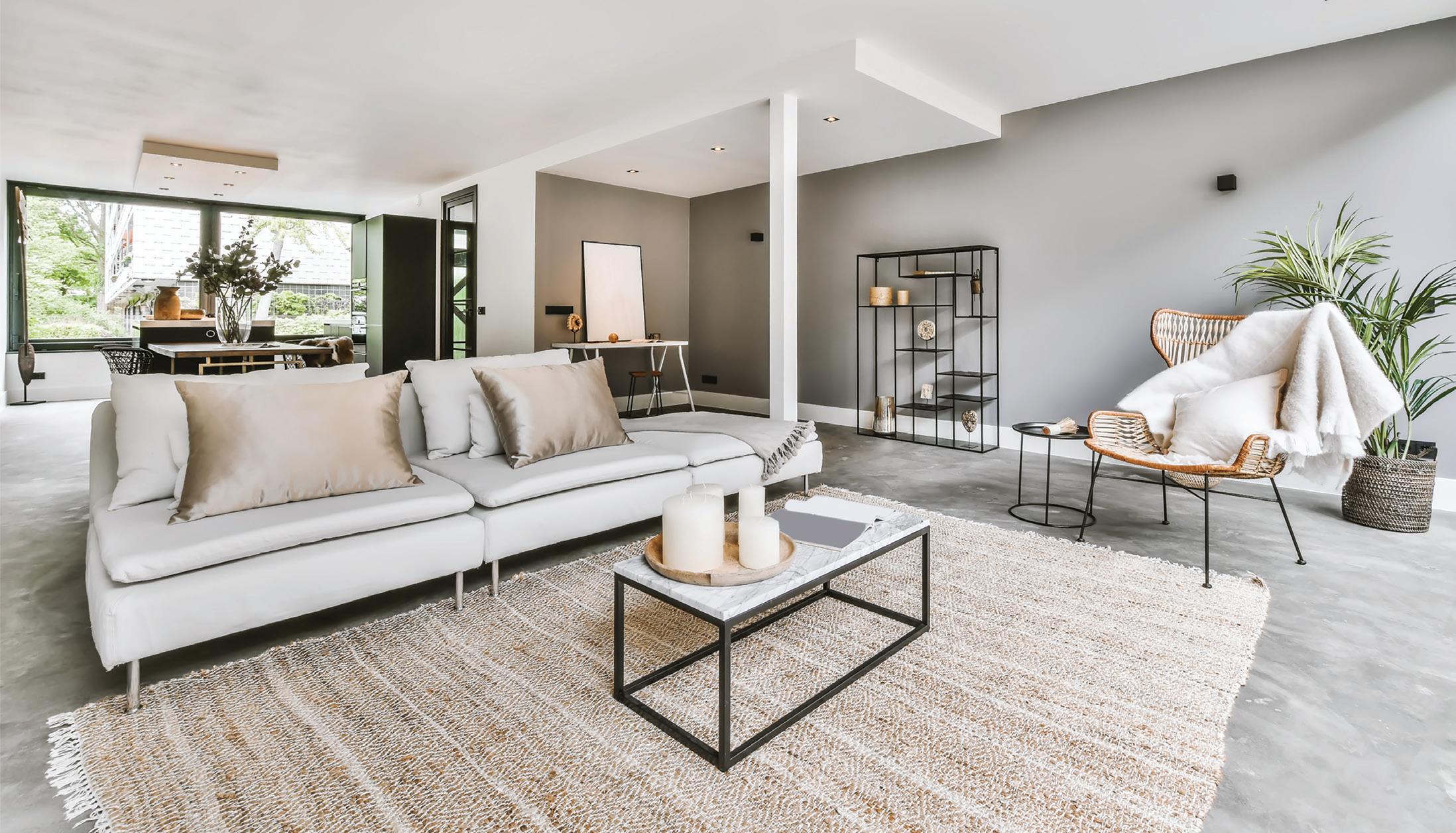
like a single-generation home. That can afford all residents a little more peace and quiet in a typical day.
• Expect an increase in taxes if you’re adding on. As with any addition to a home, adding an in-law suite to an existing home is likely to result in an increase in homeowners’ property taxes. The amount of that increase is contingent upon variables unique to each residence, like location and the size of the addition. When shopping for homes with existing in-law suites, buyers can request existing tax information so they are not surprised by the number like they might be if they add on to an existing home. Despite that, it might still be in prospective buyers’ best interest to add on to an existing property and pay the additional taxes than it would to buy a new home.
• Try to include features residents have come to expect when living independently. An in-law suite
In-law suites that accommodate multigenerational households can provide a pathway to homeownership for buyers who otherwise may be priced out of the market.

should include its own private bathroom, a washroom for a washer and dryer and a kitchen or kitchenette. If everyone in a multigenerational household is forced to use the same bathrooms, washers and dryers, and kitchens, then the home might begin to feel cramped rather quickly.
• Try to secure off-street parking. Though it might not affect the ambiance within the in-law suite
itself, an off-street parking spot is a convenience residents will appreciate. Such a space will allow residents to come and go as they please and save them the headache of moving their vehicles for snow plows and street cleaners.
In-law suites could be an in-demand feature as more homeowners and aspiring buyers seek to reduce housing costs by embracing multigenerational living arrangements.
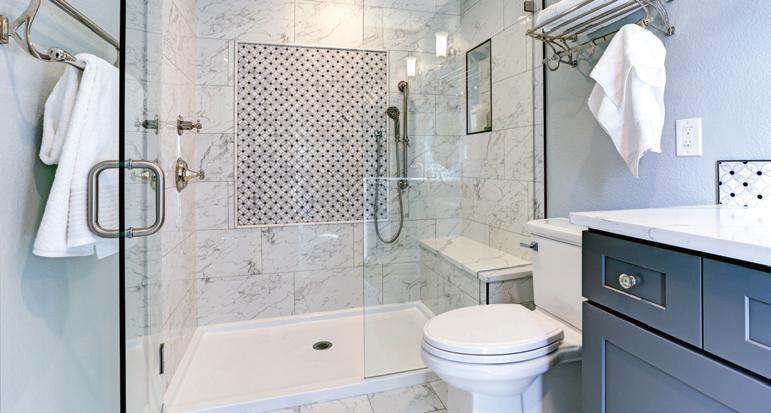
Maintaining a sense of independence throughout retirement can inspire seniors to live their golden years to the fullest. For many seniors, nothing is more emblematic of their ability to stay independent than remaining in their homes. A number of variables can affect how long seniors stay in their homes, including the layout of the property and any potential safety threats that may arise as men and women age. Some small, safetycentric tweaks to a property can help men and women remain in their homes for as long as possible.
• Increase lighting in bathrooms throughout the home Lighting is easily overlooked as a safety measure, but a well-lit space is easier to navigate. Increasing lighting in the bathroom and upgrading existing features to LED lighting can make it easier for seniors to navigate bathrooms at night. That’s a notable benefit, as seniors may need to make routine bathroom trips overnight.
• Install grab bars. Grab bars are often found in public restrooms, but they’re equally useful in the bathrooms or private homes, particularly in seniors’ residences. Grab bars can be installed on both sides of all toilets and in the bathtub/shower stall so seniors can get up and down easily and reinforce their stability on wet surfaces.
• Invest in bathroom storage systems. A cluttered bathroom is a potential safety hazard. Items in cluttered bathrooms can easily end up on the floor, and that goes for bathing items like shampoo
A walk-in shower with a bench and a handheld shower head can make bathing safer for seniors than a more traditional bathtub and shower setup.
and soap as well. A bathroom storage system for a vanity and an organizer for bathing items inside a shower or tub can decrease the chance that items end up on the floor, where they can pose an injury risk for seniors who might struggle to bend over to pick them up or slip on fallen items when bathing.
• Renovate your existing shower. Seniors whose current bathrooms house a traditional shower setup that requires them to step over a tub can renovate the space and replace that feature with a walk-in shower. A walk-in shower does not require seniors step over a bathtub, greatly reducing the risk of falls while bathing. Some additional shower renovations include installing a bench so seniors can sit down while bathing, ideally while using a hand-held shower head.
• Purchase non-slip materials for the bathroom. Non-slip floor mats in a bathroom are essential for anyone, and especially beneficial for seniors. A non-slip vanity storage bin and toothbrush holder also can ensure daily accessories remain accessible.
• Elevate toilet heights. Elevating toilet heights in bathrooms throughout the home can make it easier for seniors to sit down and get up when going to the bathroom. Toilets compliant with the Americans with Disabilities Act (ADA) are roughly 18 inches taller than standard toilets, which can make a big difference for seniors. These are just a handful of ways seniors can make their bathrooms safer as they aspire to stay in their homes longer.
When the summer entertaining season draws to a close, homeowners need to ensure their outdoor living areas can handle weather that’s right around the corner. Although outdoor furniture and other items tend to be durable, the impact snow, wind and ice can have on them may lead to damage over time. That is why many homeowners take steps to winterize their outdoor spaces and protect their belongings. Here’s a look at how to prepare for the winter to come.
• Furniture: Cover or store furniture to protect it from the elements. Covering it with weather-proof covers can be adequate if storing items indoors is not possible.
• Deep clean: Items that will be covered or stored should be thoroughly cleaned prior to being removed from spaces for the season. Lingering dirt and moisture can cause damage.
• Insulate and drain: Don’t risk damage to pipes, which can freeze and crack in the cold. Shut off the water supply to exterior faucets and drain water lines to prevent pipes from freezing and bursting. Use foam pipe insulation to prevent freezing and cover any exposed pipes.
• Apply mulch: After cleaning up garden debris, think about applying mulch to garden beds and cover
tender plants to protect them from the weather.
• Check gutters: Be sure that gutters and downspouts are clear of leaves and any additional debris. If gutters and downspouts are not cleaned, ice dams may form on the roof and cause water damage.
• Inspect and repair: Inspect walkways and driveways for any damage and make repairs now so water will not seep in and cause further issues with freeze-thaw cycles. Consider applying a sealant to protect surfaces from snow and ice.
• Pools and spas: It’s essential to follow the industry or manufacturer recommendations for closing down swimming pools and spas for the season. While covers may not be essential in all climates, covering can help prevent leaves and other debris from getting in the water. Water should be expelled from pipes and tubing to prevent freezing and bursting. If space allows, consider moving the pool pump indoors to prolong its longevity. Turn off the electricity to the outlet where the filter is plugged in.
There may be additional, regionspecific steps to winterize a property, but these pointers are a good starting point to protect outdoor spaces.







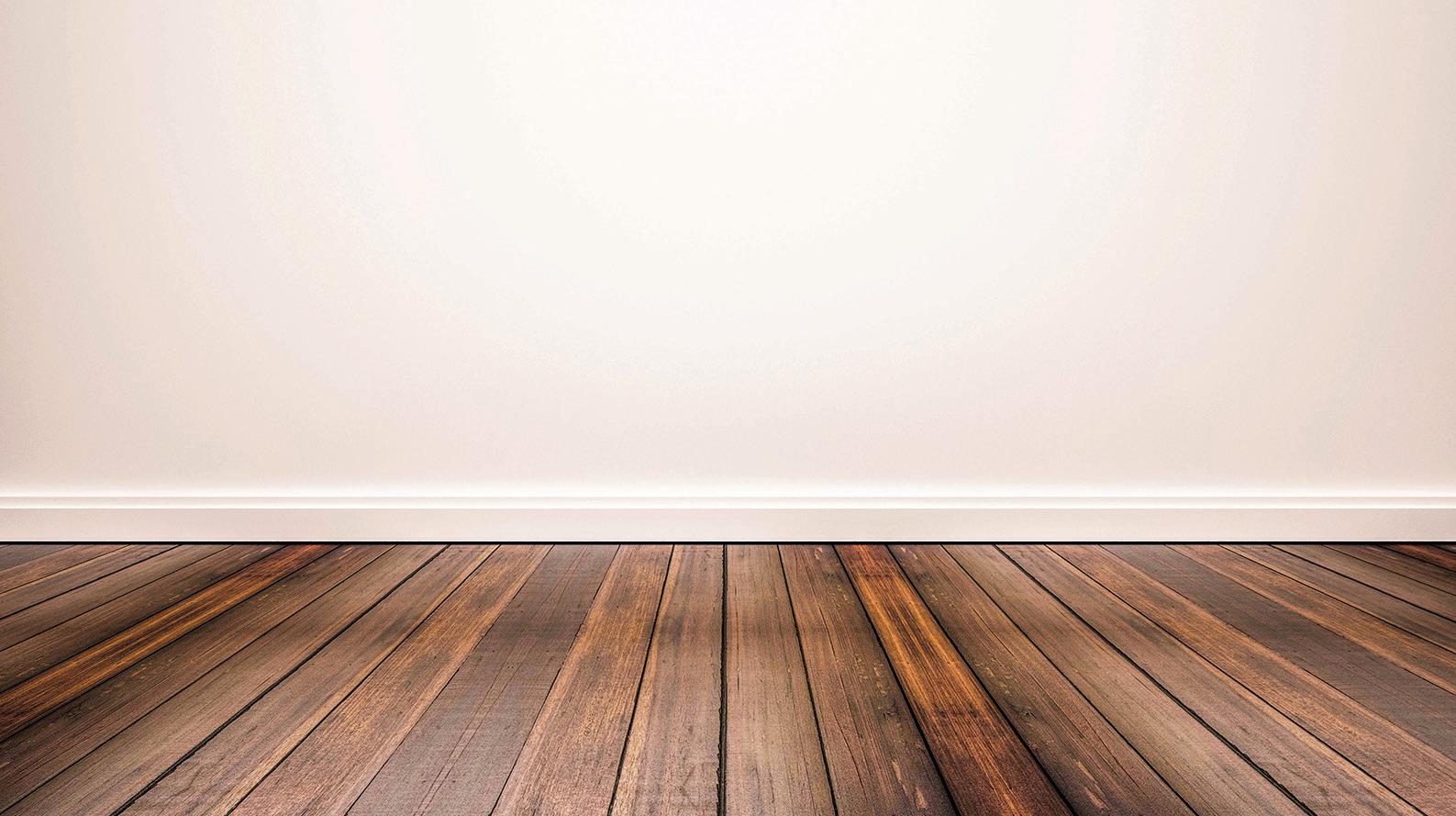
Hardwood floors are coveted features in many homes.
The National Wood Flooring Association says wood floors are the most environmentally friendly flooring options available. In the United States, the hardwood forests that provide flooring products are growing twice as fast as they are being harvested. Furthermore, wood floors can last for many generations and require fewer raw materials to produce than other flooring options. That means less waste may end up in landfills.
Hardwood floors can endure for decades in a home, but over time those same floors may need some tender loving care to keep them looking good and working as they should. Squeaky floors are a common nuisance that homeowners may experience. Squeaking is often caused by movement and friction between floorboards. Treating the problem involves identifying the underlying issue.

Squeaky floors may be due to the loosening of the hardware holding the floor in the place. When nails or screws no longer are secured tightly, the boards can rub together. When nails or screws no longer are secured tightly, the boards can rub together. The noise heard is the sound produced by rubbing. Tightening or replacing the hardware can help reduce the squeaking.
This Old House says this kit method is a great way to fix squeaks without
damaging the floor. Once the source of the squeak is located, drill a 3/32inch pilot hole through the hardwood flooring. Then insert a screw through the kit’s depth-control fixture and into the pilot hole, and drive it until it automatically snaps off below the wood surface. Follow this up by filling the hole with wood putty that matches the floor color. Once the putty is dry, lightly sand the area to blend.
Sometimes the floor may squeak because of a gap between the joists and the subfloor. Filling the gap with a small piece of wood called a shim can help alleviate the gap or gaps.
If a squeak is just in one spot you may be able to drive short screws from below into the subfloor.
For small gaps between boards, sprinkle talcum powder or powdered graphite between squeaky boards to reduce friction. Wood filler applied with a putty knife also may work. For larger gaps, use a liquid filler designed for wood floors.
Homeowners also can visit their local home improvement center for other hardware solutions designed for underfloor repairs to remedy squeaks. Many work from underneath the floor and involve mounting plates or brackets to sure up the floor. Squeaky floors can be problematic, but noises can be banished with some repair work.
Who couldn’t use a little more closet space at home? As individuals accumulate more belongings, they need places to store all of these items. While modern homes may be built with extra storage in mind, older homes often place a premium on closet space. Homes built earlier than the 1980s may have small closets in bedrooms and only one or two additional closets around the home for linens and other items.
The most obvious solution to a lack of closet space is to build more closets. But too often home floor plans cannot accommodate new closets. Therefore, homeowners may have to get creative to maximize their space.
Individuals can take some time to empty closets and assess what is in them. Sometimes more space can come from simply thinning out belongings that are no longer used. Take off the plastic coverings on dry cleaning and discard bulky shoe boxes.
Clothes hangers come in all types, but the thinnest and most durable ones tend to be the no-slip velvet variety. Such hangers keep garments from slipping off and feature an ultra-thin design, says Real Simple magazine.
Maximizing closet space comes down to some creativity, de-cluttering and utilizing additional furniture to meet needs.
Grouping items together and condensing them can free up space. Tuck belts, handbags and other items into storage bins that can be labeled and stacked. Loose items can look more cluttered and even take up more space when spread out.
For those with enough space, hanging a few shelves in unused areas in the closet can provide more storage space. If there is sufficient space above the rod, install a shelf and place seldomused items up high.
A customized closet system will certainly provide the best chances to maximize closet space. These companies will measure the closet and assess the contents to draw up a design that will give homeowners what they need. Closet systems also can adjust and grow with lifestyle changes.
In addition to closets, people can identify other spaces to store items. This can include bins under beds, storage benches or ottomans, the back sides of doors, or in furniture with built-in drawers. Individuals also can purchase free-standing closets or armoires that can fill in when rooms do not have enough closet space or no closet at all.

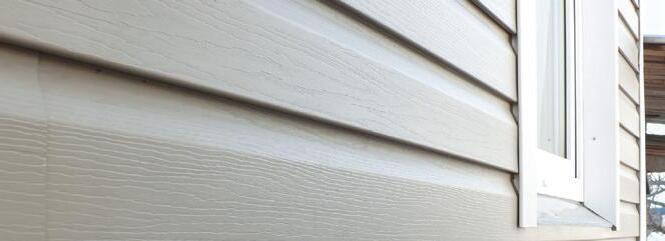
The longer a person resides in a particular home, the greater the likelihood that various components of that residence will need to be replaced. Driveways, roofs, HVAC systems, and even appliances all have expiration dates. Although siding on a home can be quite durable, there may be specific reasons why homeowners choose to or need to replace it at some point. Understanding what’s to come of the job can help homeowners prepare. No two siding jobs are exactly the same, and each project will be dictated by a host of variables, including which type of siding homeowners
choose. However, these general steps are commonplace during siding replacement projects.
• Choose siding: Homeowners are urged to consult with various siding installation companies about which products are available and ask each for an estimate. Budget, climate and other factors will narrow down siding materials. The Home Depot says popular siding types include vinyl, wood, fiber cement, metal, and stone. Siding can have almost any color or texture as well.
• Remove and relocate: Outdoor items close to the perimeter of the home will have to be moved out of the way so workers can access the siding. The job will require a dumpster to be dropped in front of the home or in the driveway to collect debris, so
...continued on page 12




































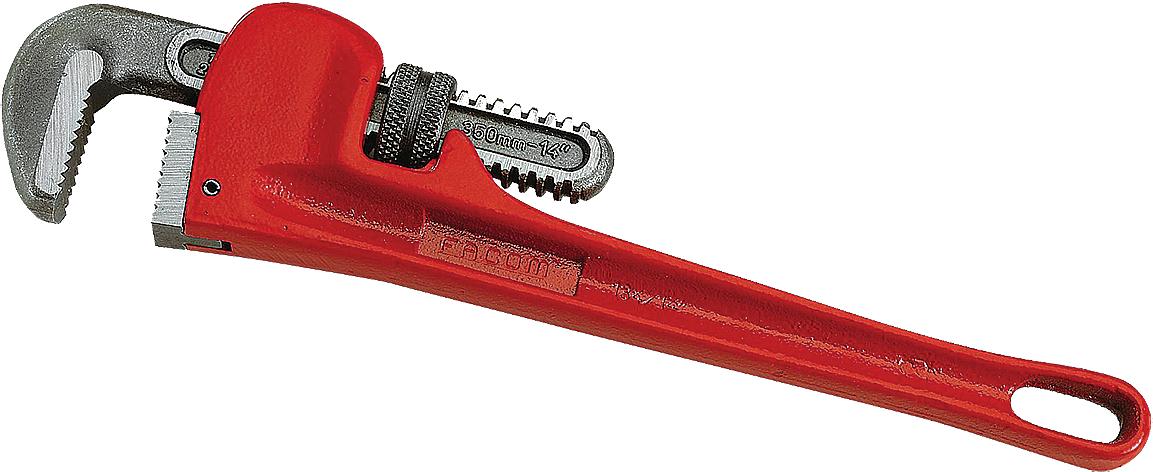







Hhomeowners should be prepared to leave space for it.
• Siding delivery: The new siding should be delivered prior to the installation start day. These materials will take up a lot of room and space should be made available so the installation team can access them without difficulty.
• Interior decor: Siding installation will include hammering, which can disrupt items on interior walls. It is best to have all wall hangings taken down to prevent damage.
• Old siding removal: On the first day of installation, removal of the old siding will happen first, according to Smart Exteriors. Siding, insulation and trim will be removed. In the event that older, asbestos-based siding is on a home, contractors may safely remove and discard it, or go over that type of siding. Homeowners should inquire about this step during the company vetting process.
• Home inspection: Once all old material is gone, the exterior sheathing will be inspected to ensure it is in good shape. Signs of rot or
ome improvement projects run the gamut from complex undertakings like room additions to simpler renovations like a new front door. Some home renovations excite homeowners more than others, but all improvements are a way to make a home safer, more comfortable and/or more functional. A gutter replacement might not inspire the same level of excitement as a room addition or an overhaul of an outdoor living space, but new gutters can help to prevent roof damage and make properties safer by ensuring rain water is directed away from walkways. Homeowners who suspect it might be time for a gutter replacement can look for these signs of fading gutters.
gutter also serves to protect them from water. When paint begins to flake, gutters will begin to rust and may even produce noticeable rust flakes on the ground below. Rust on gutters and rust flakes beneath them are indicative of gutters that need to be replaced.
loose boards will be considered and repaired, if necessary.
• New siding install: First workers will put on house wrap or some sort of insulation/water barrier product. Afterwards, siding boards are layered on in the design chosen. Nails or screws are used to attach the siding and seams will be caulked to prevent moisture penetration. If the homeowner has chosen to have gutters and downspouts installed during the siding job, those will be fitted and installed as well.
• Clean up: The installation team will begin the process of thoroughly cleaning up the property. All tools will be removed and the property will be swept or blown to clean away debris. Crews typically use powerful magnets to grab stray nails and screws that have fallen into the lawn and elsewhere. The dumpster will be taken away shortly after the work is completed.
Siding replacement is a big job but one that can offer immediate curb appeal once completed. It typically is not a do-it-yourself project since it requires specific skills to ensure durability.
• Cracks or splits: Cracks or splits at the seams of the gutters where two pieces connect is a telltale sign they need to be replaced. Cracks or splits are can slowly lead to separation of gutter pieces, which will lead to leaks. But not all cracks or splits are found at the seams. In fact, some homes feature seamless gutters, which also can crack or split. Regardless of where they’re found, cracks or splits are a warning signs of fading gutters.
• Rust: Rust is rarely a good sign whether you’re looking at a vehicle or even garden tools. Rust also is a bad sign in relation to gutters. Gutters are painted, and not only
• Gutters pulling away from the home: Gutters that appear to be pulling away from the home is a sign that they need to be replaced. Gutters are fastened to a home during installation, which ensures they can withstand rain and water. Over time, those fasteners can wear down, ultimately leading to gutters that appear to be pulling away from the home. Though gutters can be refastened, eventually they will need to be replaced.
• Pooling water: Pooling water in a gutter may just be a sign that gutters need to be cleaned. However, pooling water on the ground directly beneath gutters indicates they’re not effectively directing water away from the home.
• Water damage inside: A home’s interior might not be the first place homeowners look when inspecting for damaged gutters, but a flooded basement or crawl space could indicate a gutter problem. Gutters and downspouts are designed to direct water away from a home that isn’t happening, water can pool
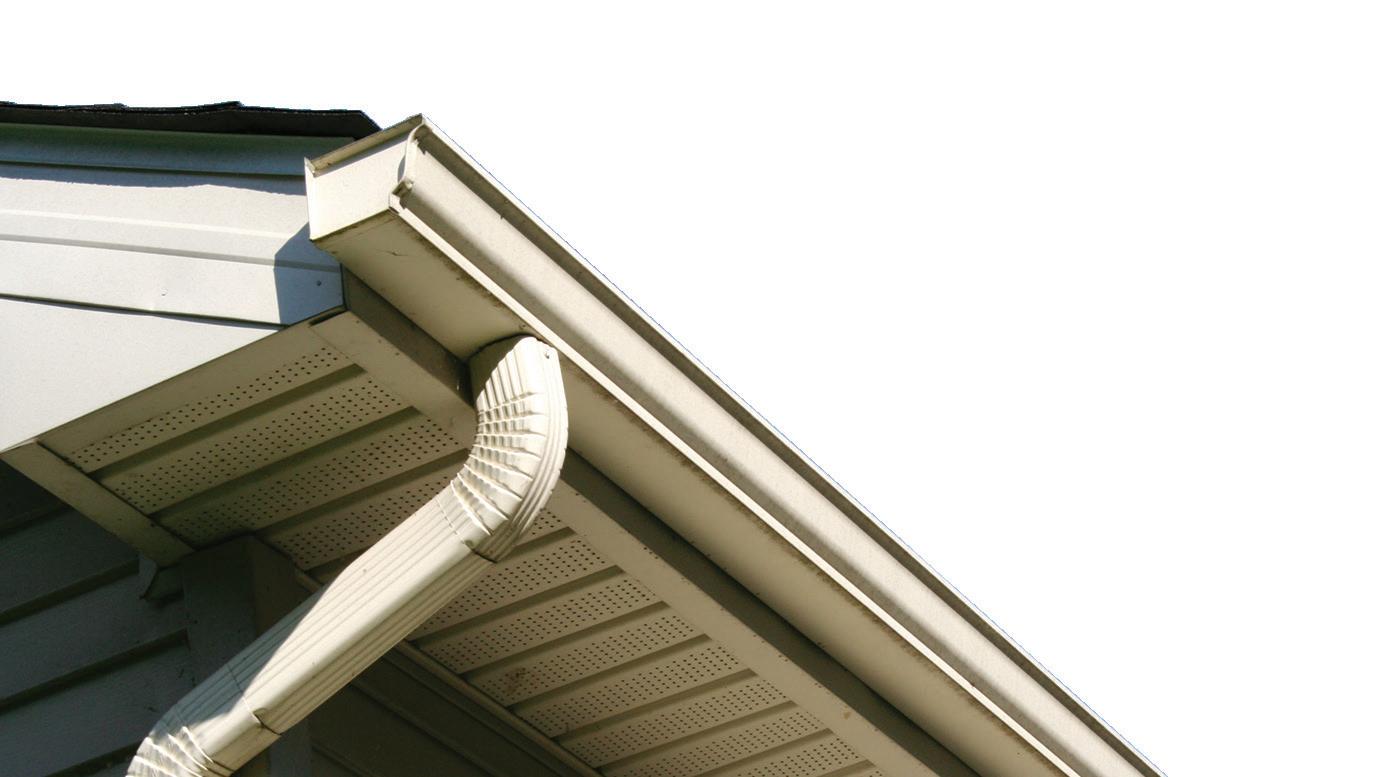
Spring is the season most often associated with lawn care, and for good reason. Grass starts growing in spring, and the season is a great time to fertilize many grasses in the hopes lawns can look their best and endure the hotter, dryer weather of summer.
Spring might mark the time when many homeowners begin tending to their lawns each year, but it’s important to recognize the significance of fall lawn care as well. Grasses vary, and homeowners are urged to identify which type of grass is in their lawn so they can ensure it gets the care it needs before winter’s first frost. Cool-season grasses like perennial ryegrass and Kentucky bluegrass are common in various regions, and the following strategies can help homeowners with these types of grasses tend to their lawns this fall.
• Stick to your recommended fertilization schedule. Homeowners who have been fertilizing since spring are urged to continue doing so in fall at the recommended interval. It’s easy to forget to fertilize in fall thanks to cooler temperatures that don’t call lawn care to mind and busier schedules after school starts again and summer vacation season ends. But many fertilizer manufacturers advise users of their products to fertilize several times over the course of the year, including in fall. Stick to
the intervals recommended on the packaging of the fertilizer you’ve been using, making sure not to forget to fertilize this fall.
• Conduct a soil test. A soil test can determine if the soil is lacking any nutritive elements it needs to come back strong in spring. Certain amendments can restore pH balance if necessary and foster stronger growth when lawns come back in spring.
• Aerate, if necessary. Soil can become compacted over time, and that can cause a range of problems for a lawn. Compacted soil can make it harder for water to reach the roots of grass, which weakens grass and makes it more vulnerable to damage during adverse weather events like drought. Compacted soil also makes it harder for nutrients in fertilizer to get into the soil. Aerating is best left to professionals, particularly in larger lawns, as the job can foster strong root development when done properly.
• Remove thatch where it’s excessive. Thin layers of thatch can benefit lawns by delivering nutrients from glass clippings and leaves to a lawn. However, when thatch is excessive, it can block air, water and even fertilizer from reaching the soil. Thatch often can be removed with a rake, but lawns with especially thick layers of thatch may need to be scarified. Homeowners

can take a DIY approach to scarifying or hire a landscaping professional to dethatch the lawn and remove the thatch from their properties.
• Continue to water the lawn. A cool-season grass will continue to require water into the fall. Though the lawn won’t need to be watered as frequently in fall as in summer, various lawn care professionals note cool-season grasses still need roughly an inch of water each week in fall.
• Remove leaves as they fall. Fallen leaves can affect a lawn in much the same way as excessive amounts of thatch, blocking water and nutrients
Cool-season grasses still need watering even after summer gives way to fall.
from reaching the soil. So it’s best to remove fallen leaves, especially when they begin to fall in large quantities.
Fall is an opportune time to tend to a lawn to increase the chances grass grows back strong in spring.

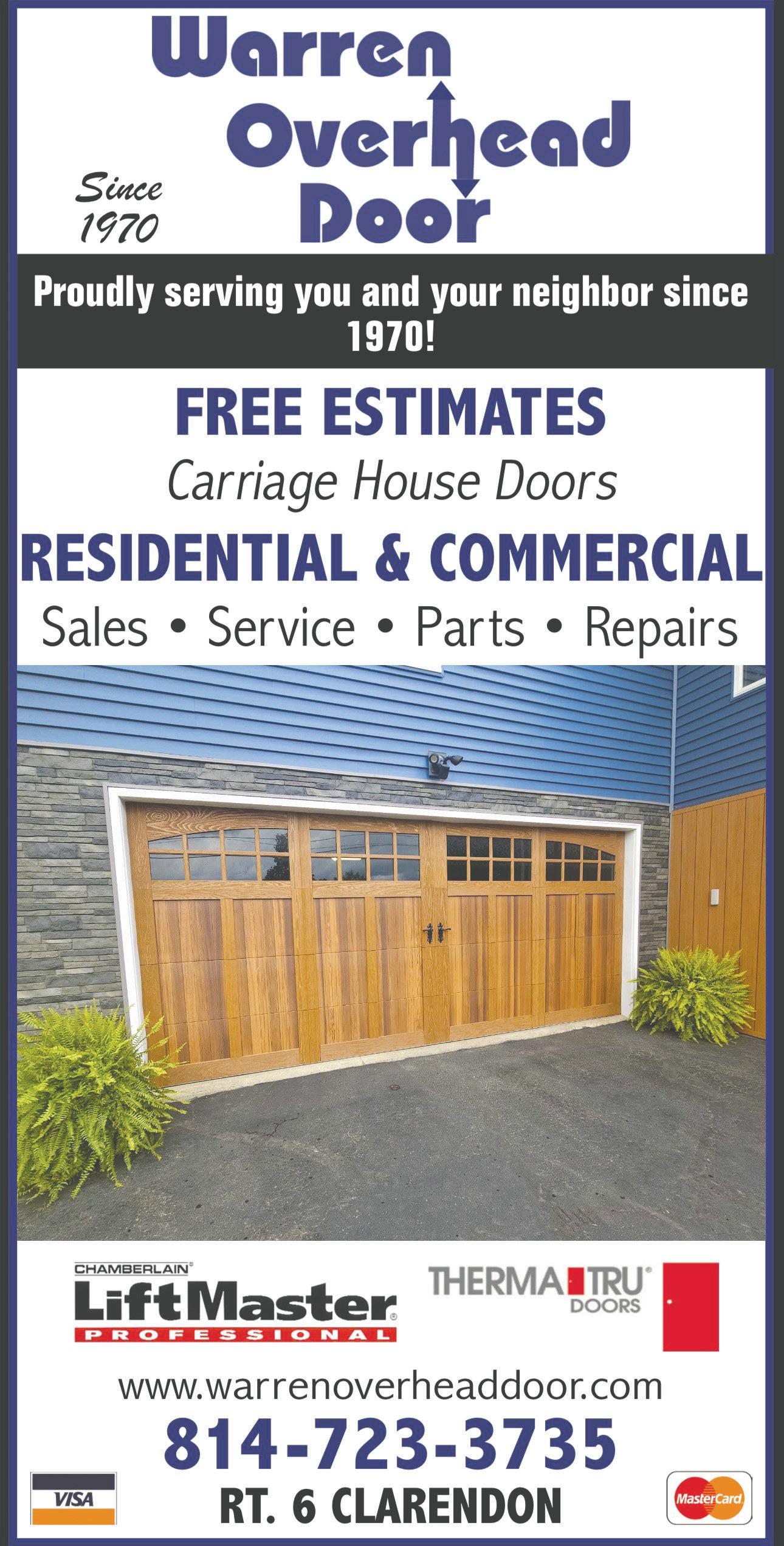

Aneed for more space compels many a homeowner to consider home renovations each year. While some homeowners decide to pull up stakes and move after realizing they need more room to maneuver at home, a real estate market marked by low inventory and high prices has made it more affordable for many property owners to stay put and convert existing spaces.
A garage conversion project is one way for homeowners to create more space in their current properties. Homeowners considering such renovations can benefit from a rundown of what a garage conversion entails and what to expect when the project is completed.
• A new floor will likely be part of the project. Whether you’re converting the garage into a living space or simply hoping to make it look nicer as a workshop or artist’s studio, the existing floor will likely need to be replaced. Many garages feature concrete flooring, which cracks easily (homeowners considering a garage renovation may already see cracks in an existing floor). When converting a garage, renovation experts will undoubtedly advise replacing the existing floor, and some will recommend polyaspartic floor installation. Various garage conversion experts note that polyaspartic flooring is ideal for garage spaces because it’s durable, resistant to damage that can be caused by chemicals and offers much more aesthetic appeal than a concrete floor.
• The room will need ventilation and heating and cooling. A garage used for traditional purposes (i.e., parking cars, storing lawn and garden tools, etc.) likely will not be connected to a home’s existing HVAC system and may not feature a window that can be opened or closed to allow for fresh air to enter the space. The space will need ventilation and heating and cooling capabilities if it’s being converted.
• Location and climate bear consideration. Before going forward with a garage conversion, homeowners should consider where they live and the local climate. Homeowners living in urban areas where parking is at a premium may be doing themselves (and future owners) a disservice by converting a space where they can presently park a vehicle into something else. In addition, people living in locales where outdoor activities like surfing, kayaking and cycling are popular will have to determine where items necessary for such activities will be stored if they decide to convert their garages into living spaces. Of course, garage renovation teams can incorporate storage into a design, so homeowners should not hesitate to discuss their lifestyle with contractors to ensure the room accommodates their hobbies after the conversion is complete.
• Zoning laws may or may not affect the project. Laws vary depending on where homeowners live, so it’s impossible to say with certainty if homeowners will or won’t run into zoning issues during a project. However, the design of the finished product may offer hints as to any permit-related hurdles homeowners may need to clear. For example, if the garage doors are staying and the space behind those doors is merely being converted with a new floor and other amenities that won’t change the look or function of the space, then homeowners may not encounter any permit issues. A need for permits and some restrictions may emerge if garage doors are being replaced by a new wall so the exterior space seamlessly blends in with the rest of the home. Investigate any potential restrictions prior to going forward.
Garage conversions can be a great way to add functional space to a property without building on to an existing home.
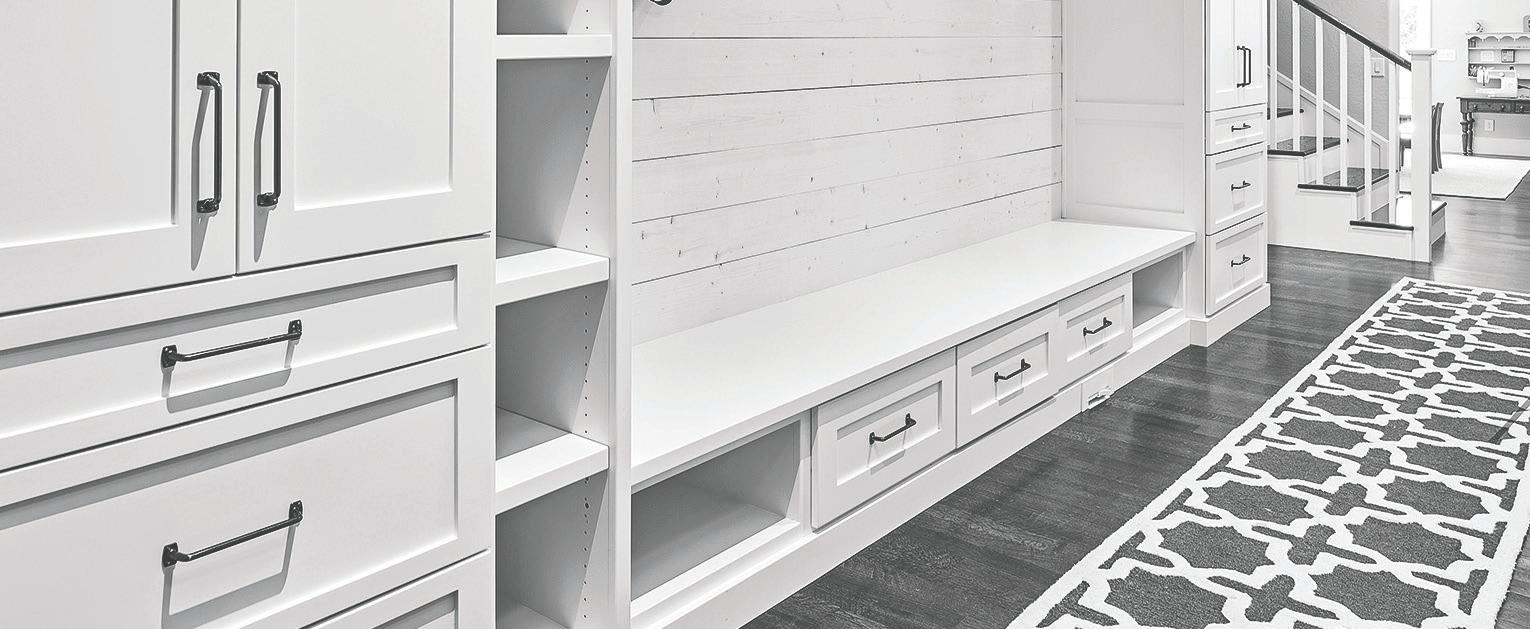
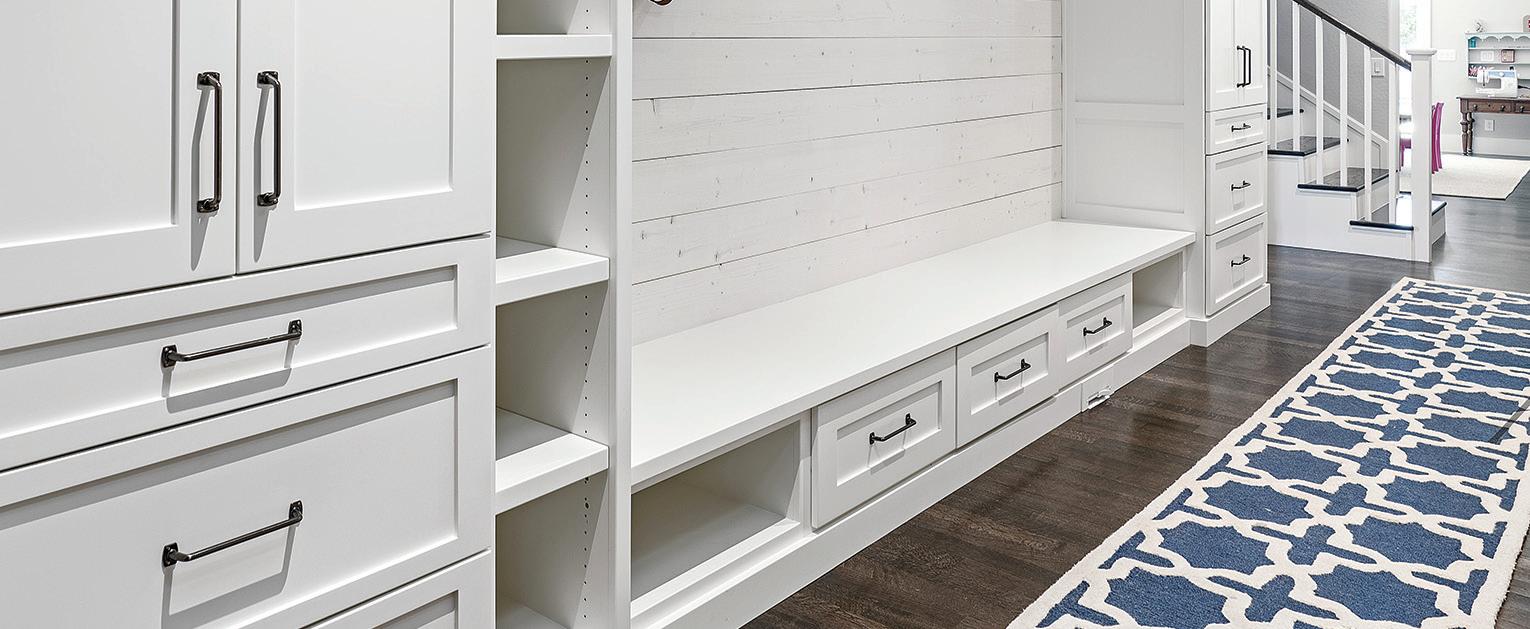
Considerations for room additions or space modifications generally involve rooms that will add value or function to a home. Mudrooms certainly fit that description, as they can add aesthetic appeal in more ways than one.
As the name implies, mudrooms are entire rooms or areas near entryways of homes where muddy shoes and other items can be stored. By having a set space for messy shoes and coats, homeowners do not need to worry about dirt and other debris being tracked throughout the home. Mudrooms also can provide a welcoming space for guests. Homeowners who have adequate space to add an entirely new room may have no difficulty putting in a mudroom. A mudroom addition is a job best left to a professional. Ideally, this new mudroom can be adjacent to an entry by the garage, or a side or back door. The footprint of the mudroom needn’t be too large, either. All it requires is a small amount of space to place a bench, coat hooks and shoe storage.
According to This Old House, homeowners also can convert a porch, create a mudroom by expanding into an adjacent room or closet, or even repurpose space in an attached garage. U.S. News and World Report indicates that a well planned and executed mudroom has the potential to increase a home’s value. Depending on the scope of the work, the average cost of a mudroom
project ranges from $2,500 for a simple porch conversion to $30,000 when a new foundation is needed and the build-out is extensive.
Budget-conscious homeowners can create a mudroom in an existing foyer or another entryway. Adequate storage is essential for any mudroom, and should include coat racks, hooks, a bench to facilitate removing shoes safely, shoe storage, and additional considerations, like shopping bag storage or umbrella holders. Creating a door from the outside into an existing laundry room can enable homeowners to use the space as both a mudroom and laundry area with minimal changes necessary.
There are some extra considerations for mudrooms that homeowners should think about. The flooring, walls and furniture/storage used in the mudroom should be durable and easily cleaned. As wet and dirty shoes and clothing will be in the space, it’s essential to make clean-up a breeze. Look for nonslip flooring so entering the mudroom safely is not an issue.
Although a mudroom is a utilitarian space, creature comforts can be added to integrate the space with the rest of the home. Cover a storage bench with indoor-outdoor fabric that coordinates to the colors used in a home. Add some decorative drawer pulls and cabinet hardware to elevate the space. Washable throw rugs also can add some design appeal to the room.
Mudrooms can be useful spaces that add function and value to homes.

Windows in a home are easily taken for granted. Even though residents look through their windows every day, it’s only when issues arise that people tend to give the windows much thought.
Even if windows may not be foremost on the minds of homeowners, they are a notable component of every home. New windows also can be an expensive addition to a home, so it benefits all homeowners to gain an understanding of window replacement projects before they start shopping around for new windows.
• Windows are more complex than new homeowners may realize. Homeowners will need to choose between three commonly available window materials when picking new windows for their homes. Vinyl windows typically are the most affordable option, and opinions vary considerably regarding these products. Some tout their resistance to moisture, but others feel they lack the aesthetic appeal of costlier alternatives like fiberglass. Vinyl windows also can’t be painted, which some homeowners may find problematic. Fiberglass windows can be painted and are known for their strength and durability. Aluminum windows are strong and durable as well, but they may not provide as much thermal protection as some other options. Each window type has its own unique pros and cons, and homeowners are urged to do their homework to determine the best fit for them.
• Consider variables unique to your home. Climate is an important consideration when choosing windows, and that of course is unique to each homeowner. How hot or cold the local climate can
be will affect how well windows insulate a home, so a window that’s best for one particular region may not be ideal for another. Homeowners are urged to investigate which window materials are best suited to their local climates. All windows protect against the elements, but some might provide more adequate insulation, which can help keep utility bills low and everyone inside a home more comfortable.
• Homeowners may need to decide between replacement windows or new construction windows. The window experts at Pella note that new construction windows are the primary option for newly constructed homes or room additions. Replacement windows are typically installed when homeowners need new windows but do not want or need to remove existing exterior cladding or trim. Replacement windows tend to be considerably less expensive than new construction windows, but the latter option merits consideration before making a final decision.
• It can be budget-friendly to replace more than one window at a time. Some, though not all, window installation companies charge a non-negotiable project fee, so it can be more financially savvy to replace more than one window at a time. Replacing windows piecemeal may require homeowners to pay the project fee for each installation, whereas homeowners who replace multiple windows at the same time will only incur that fee once. If homeowners know many windows in their home are in need of replacement, it can be financially advantageous to replace all that need it at once rather than breaking the project up and paying multiple project fees.
Window replacement projects require careful consideration so homeowners identify the best products for their home.

