E L L E N L I N
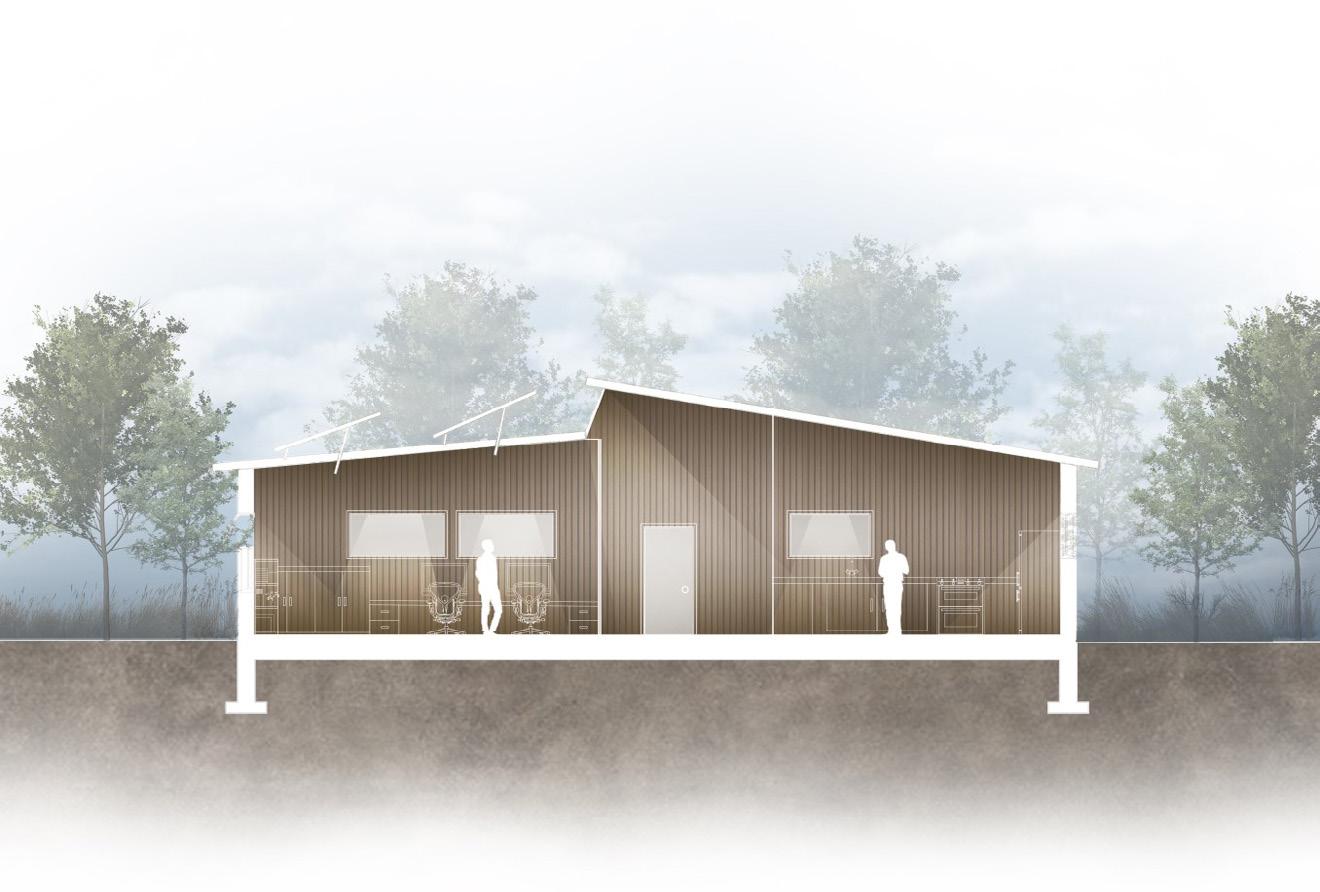


I am writing this reference letter to recommend Ellen Lin for any future opportunities. She worked as a Student Urban Designer at Weston Consulting between January and April of 2023. Ellen joined our urban design team as part of her co-op term and has made an outstanding impact during her term. In my role as Design Director, I oversaw and managed her work on a frequent basis.
Throughout her time with us, Ellen has been an asset to our team, improving her abilities and producing highquality work. Ellen has shown a consistent and rigorous commitment to her responsibilities, exhibiting an eye for detail and an exceptional ability to solve problems. She has been a great team player, helping out wherever she could.
Ellen's main responsibilities during her co-op term were to provide massing ideas, outline drawings, updating 3D models, creating report figures, and assisting on technical Draft Plans. She performed these tasks with the utmost care and attention to detail, and her contribution improved the quality and timeliness of our deliverables.
Ellen has consistently shown commitment to her work and delivered reliable, high-quality results. She has been a valuable team member at Weston, and I confidently recommend her for future opportunities. Her hardworking and talented nature is an asset to any organization. I highly recommend Ellen for any future positions and am happy to provide additional information if needed.
I can be reached at 905.738.8080 x238 or smorgan@westonconsulting.com
Sincerely,
SHANE MORGAN DESIGN DIRECTORVAUGHAN 905.738.8080 x238
TORONTO 416.640.9917 x238
WESTONCONSULTING.COM


Hello!
My name is Ellen Lin and I am currently a second year student at the University of Waterloo’s School of Architecture. I am interested in a 4-month co-op position from September 2023 to December 2023. I love creating and as an architecture student, I am fascinated by the architect’s role in shaping the world and designing for people’s experience in the surrounding environment. Trying my hand at new challenges and learning new skills pique my interest as I am eager to advance in my journey as a designer.
In my leisure time, I enjoy drawing, digital art, painting, crocheting, improving my Mandarin, and watching East Asian dramas and animation.

• Strong understanding of design development, Adobe Suite, 3D visualization, and drafting software learned through design projects at University of Waterloo’s School of Architecture
• Excellent collaboration skills developed through group design projects at school and working in teams at previous jobs and extracurriculars
• Able to learn and adapt to new concepts and retain information quickly
CONTACT: ellenlin8855@gmail.com
www.linkedin.com/in/ellen-lin-0b3b80253
• Photoshop
• Illustrator
• Rhinoceros
• Enscape
• InDesign
• AutoCAD
• Sketch Up
• Microsoft Office
Student Designer | Weston Consulting | Vaughan | Jan 2023 - Apr 2023
• MicroStation
• Wordpress
• Procreate
• Model making
• Handdrafting
• Hand sketching
• Digital Painting
• Crocheting
• Created massing ideas, outline drawings, updated 3D models, created report figures, and assisted on technical draft plans using SketchUp, AutoCAD, MicroStation and Adobe Suite
• Worked with the design team to complete design packages and briefs
Cotton Candy Artist | Yosh.To’s NightMarket | GTA | May 2022 - Aug 2022
• Worked in a fast-paced environment with a 5-person team to quickly serve customers efficiently
• Managed orders, handled cash, and explained the menu to customers in both English and Mandarin, resulting in an organized lineup and fast service
Co-Owner of Sweet Blossom Studios | Etsy | Online | Sept 2020 – Sept 2022
• Launched, managed and promoted an online sticker and art prints business in a 3 person team, resulting in 346 sales
• Designed stickers and art prints sold on the shop
• Communicated with customers to sort out issues with orders and shipping
Promotions Coordinator at Artful | Earl Haig SS | Toronto | Jan 2021 – Jun 2021
• As a 3-person team, we advertised, designed digital posts and collages for Artful’s social media, resulting in gaining hundreds of followers for future promotions
• Digitally designed posts for Artful’s social media and obtained full attendance for workshop events
• University of Waterloo School of Architecture 2021 – Currently Enrolled
- Candidate for Bachelor of Architectural Studies, Honours Co-op
• Earl Haig SS Claude Watson Visual Arts Program 2021
AWARDS AND CERTIFICATIONS
• WHMIS 2015 Certification 2022
- Workplace Hazardous Materials Information System, training to ensure safety in the workplace
• University of Waterloo President’s Scholarship Recipient 2020 – 2021
- Rewarded for achieving an over 90% admission average
• Received Licensed 2 Learn Certification 2016
- Tutoring License given by a Toronto based student success organization
Course: 2A Design Studio

Supervisors: Adrian Blackwell
Date: December 2022
Omnium Gatherum is an affordable residential building that houses retired seniors and students seeking low-cost housing. By bringing together elders and students, a relationship is formed between the two generations, which contributes in overcoming the issue of senior loneliness. Omnium Gatherum focuses connecting people with one another, with nature, and with their own creativity.
Worked in collaboration with Matylda Schwartz
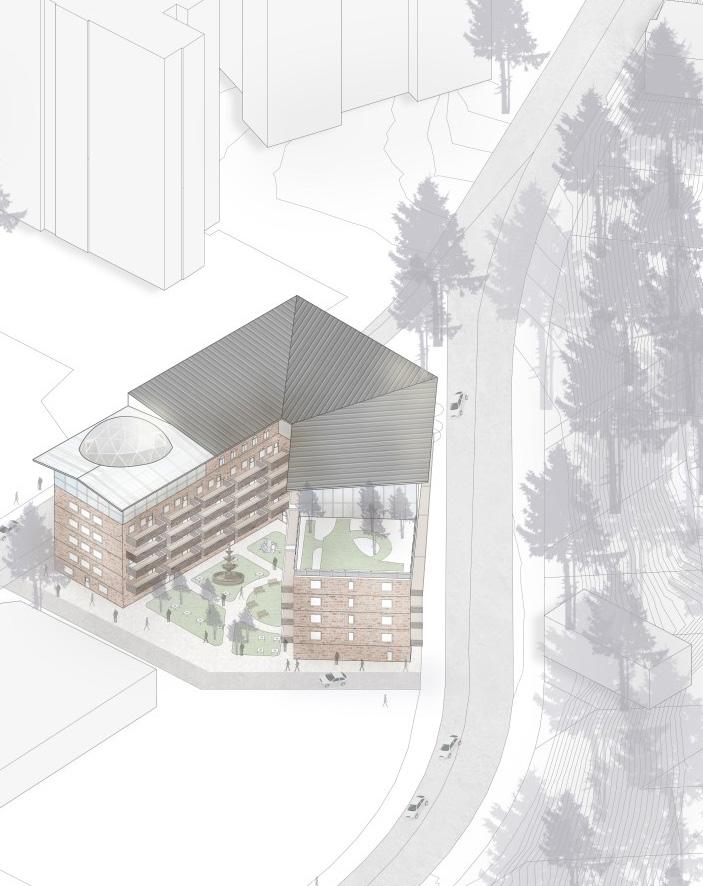












CITRUS: as they appreciate year round warmth


- Meyer Lemon Tree: 7-8ft & 10-27°C
- Mexican Keylime Semi-Dwarf Tree: 6-12ft & 21-25 °C
- Dwarf Washington Navel Orange: 3-6ft & 18-27 °C
Vegetables:
- Bell and Shishito Pepper: 15-23°C
- Sungold Tomato: 13-27°C
- Salad Bush Cucumber: 23-27°C
- Ronde de Nice Zucchini: 18-24°C
Herbs:
- Creeping Rosemary: 13-27°C
- Genovese Basil: 10-27°C
- Spearmint: 14-24°C’
- Flat-Leaf Italian Parsley: 10-21°C
Course: 1B Design Studio
Supervisor: Isabel Ochoa
Date: April 2022
Canvas Library is located on 33 Davies Avenue, next to Joel Weeks Park, Toronto. The library emulates the creative environment by providing visual art workshops to artists of all ages in the area. After creating art, artists are able to display their work inside and outside of the library.



WASHROOMS
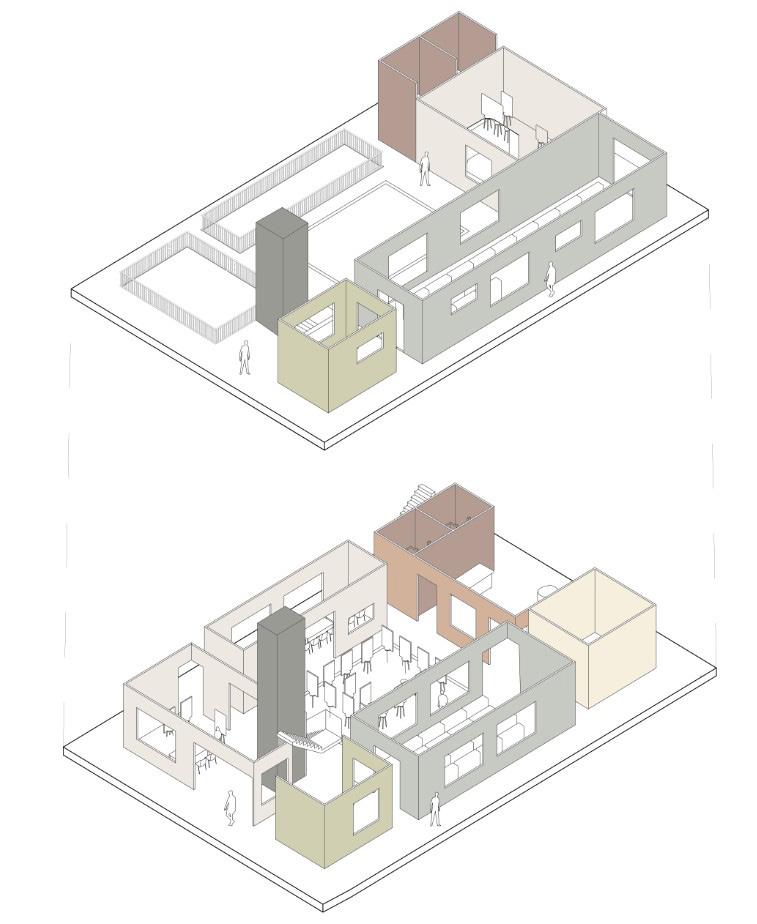
VISUAL ARTS WORKSHOP
BOOKSTACKS/ READING AREA
CHECKOUT AREA
ELEVATORS
STAFF/ADMIN AREA
CAFE









Course: 1B Design Studio

Supervisors: Rick Andrighetti
Date: Jan 2022
The Stepping Stone Bridge is a small bridge located in the forests of Sherman Falls. Its interactive structure encourages pedestrians to explore different levels of height and enjoy the sceneries the site provides.






MATERIALS
1 Plywood
2 Steel Beam
3 Steel Plate and Column
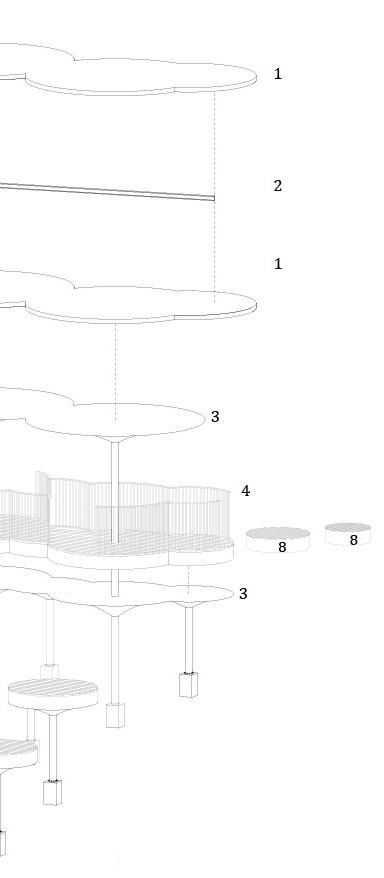
4 Steel Railing
5 Wood Decking
6 Wood
7 Glulam
8 Concrete

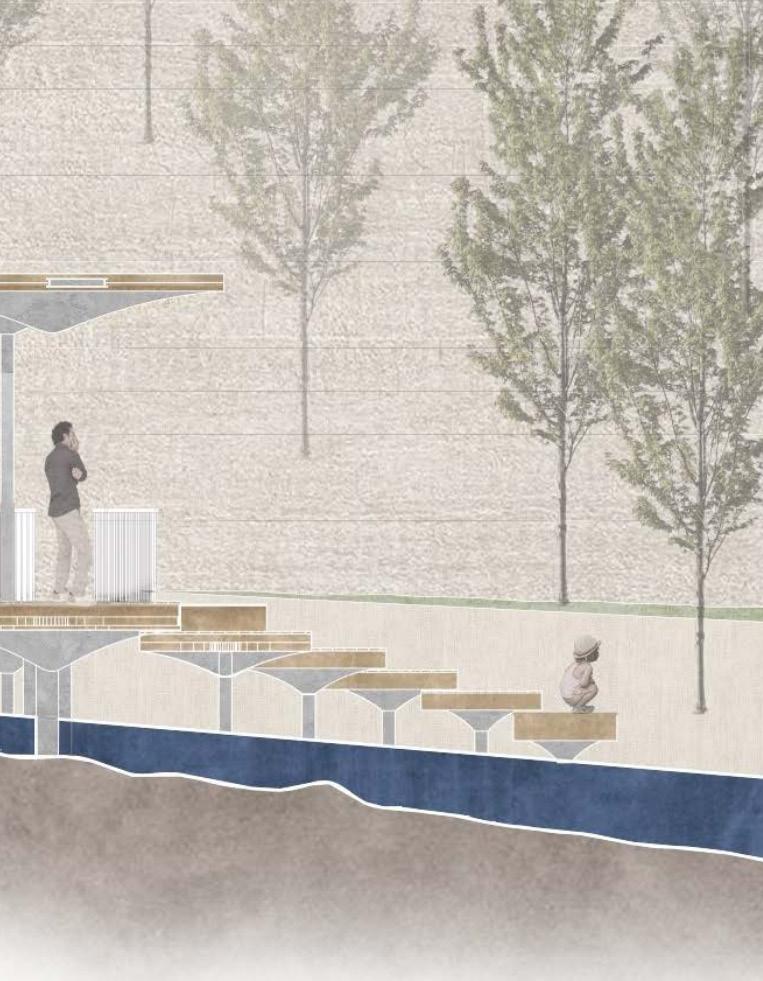
RHINO ENSCAPE
ILLUSTRATOR PHOTOSHOP
Course: 1B Environmental
Supervisors: Rick Andrighetti
Date: April 2022
Located in Cambridge, Ontario, this workshop is a sustainable reuse project. The workshop is made of local limestone, refurbished materials from the previous structure from the site, and is a zero-waste design. With the use of compostable toilets, solar panels, and rainwater system, the Oasis Workshop is a eco-friendly house for designed for two inhabitants.
Worked in collaboration with Dorcas Ng




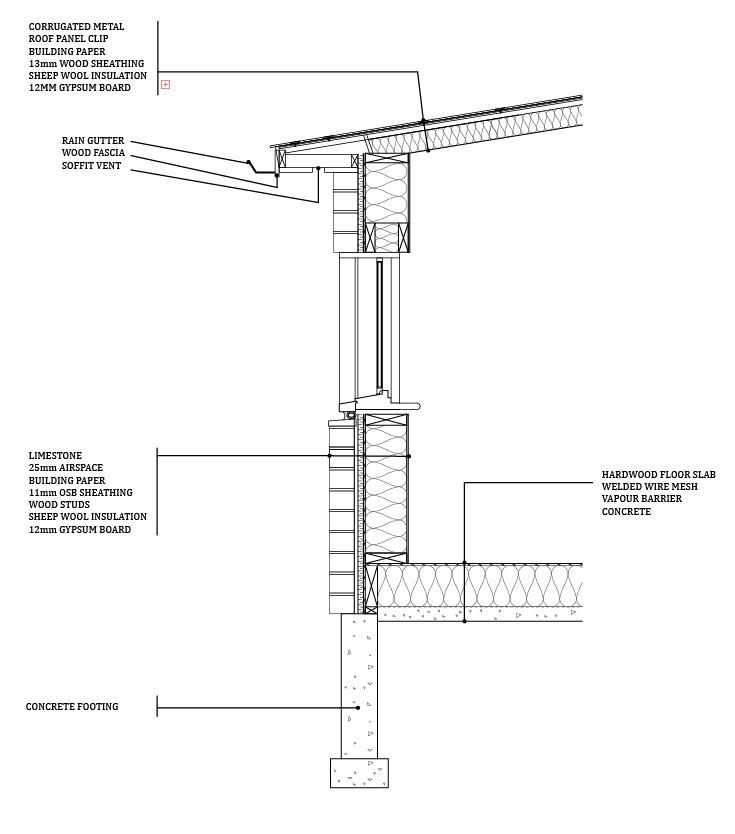





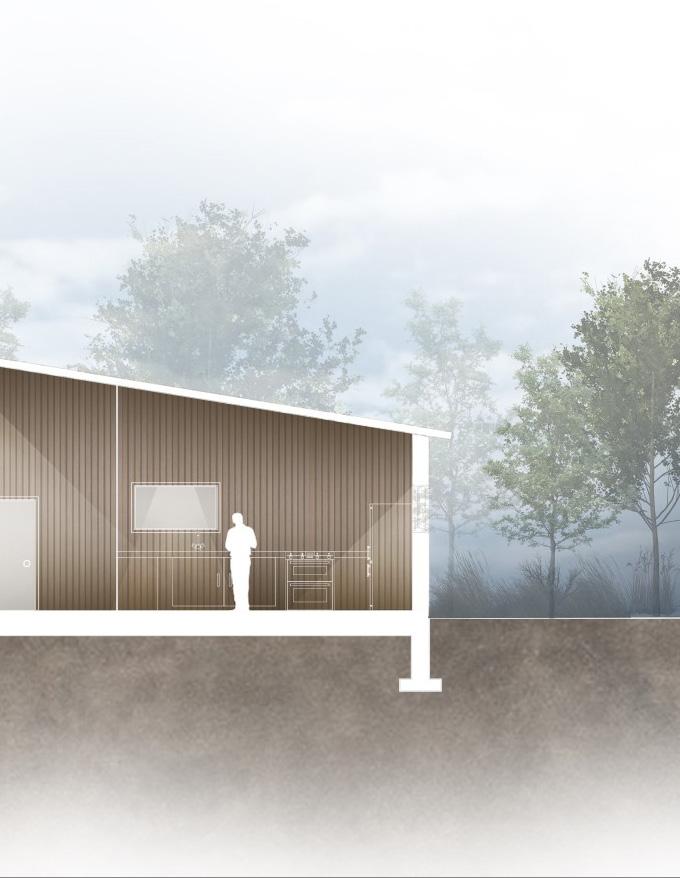
Massing Draft Plan for Weston Consulting - April 2023
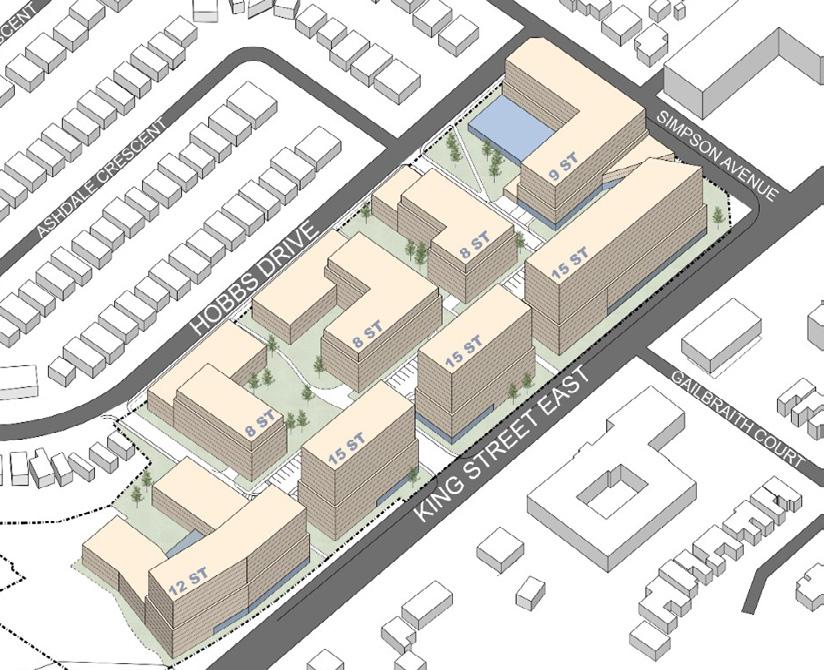
Programs: SketchUp, Photoshop, Illustrator



East Elevation for Weston Consulting - April 2023
Programs: Microstation


EMAIL: ellenlin8855@gmail.com
LinkedIn: www.linkedin.com/in/ellen-lin-0b3b80253
