Part 1

Research
We began this project by researching two existing buildings of two unique architectural styles. I chose neoclassical architecture, focusing on the Pantheon, formerly known as the Church of SainteGeneviève; I also chose post-modernism, focusing on the Markthal Rotterdam.
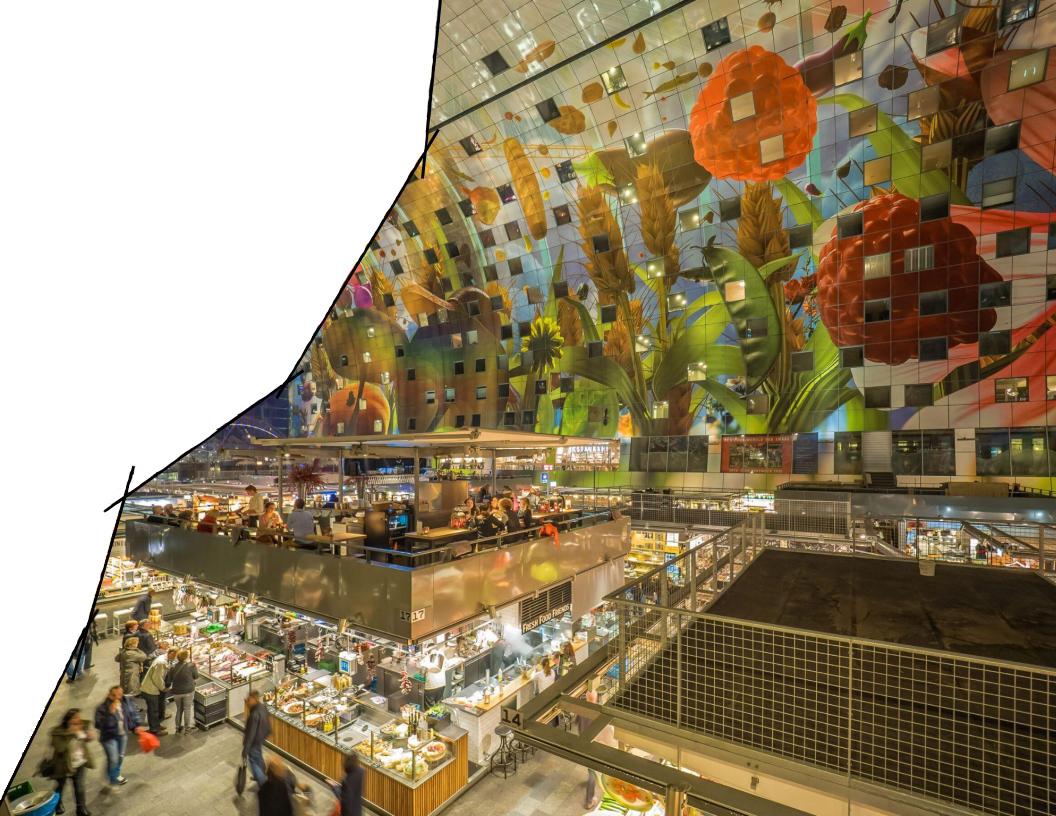
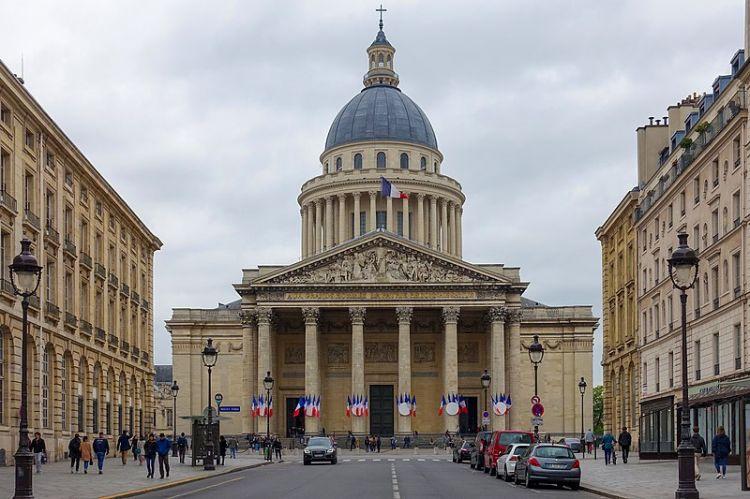
Pantheon
Revival of classical architecture during the 18th and early 19th centuries in Italy, France, and the United States
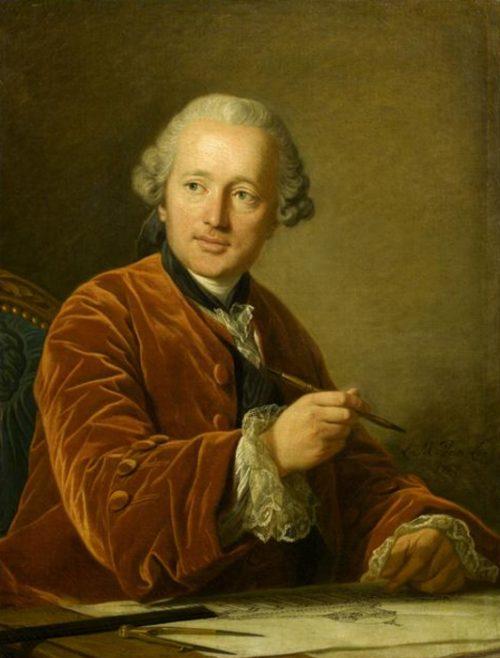
It became one of the most prominent architectural styles in the western world
The United States took on this style of architecture because Greece was the birthplace of democracy Movement concerned itself with the logic of entire classical volumes, unlike classical revivalism
Characterized by grandeur of scale, simplicity of geometric forms, Greek or Roman detail, dramatic use of columns, preference for blank walls, domed or flat roofs, depending on style
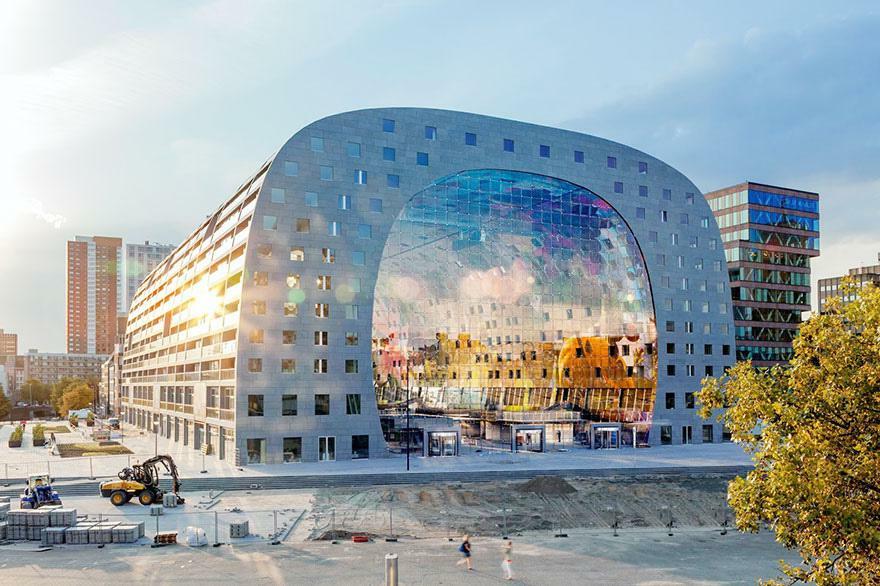
Markthal Rotterdam
A style of movement that emerged in the 1960s as a reaction against the austerity, formality, and lack of variety of modern architecture Introduced by architect and urban planner Denise Scott Brown and architectural theorist Robert Venturi in their book Learning from Vegas. Flourished from the 1980s through the 90s
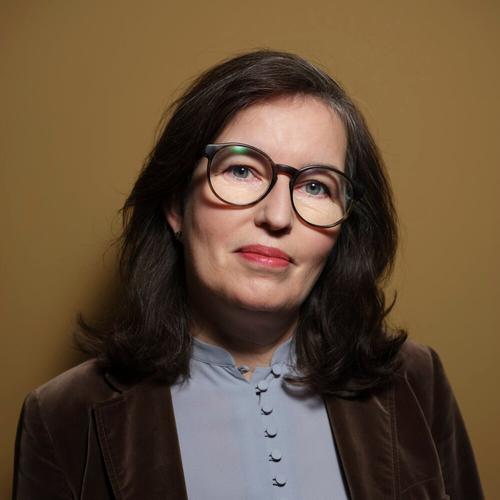
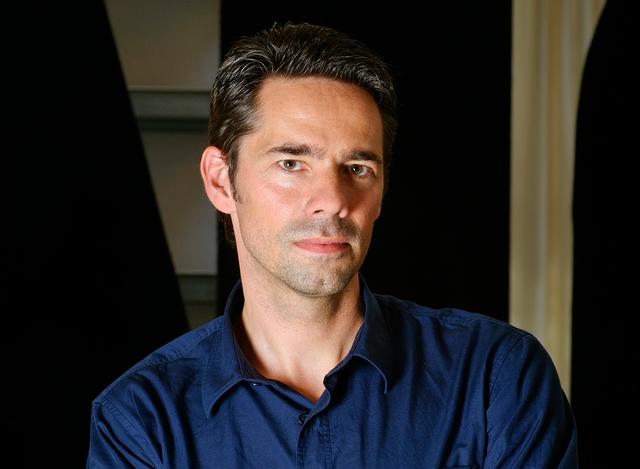
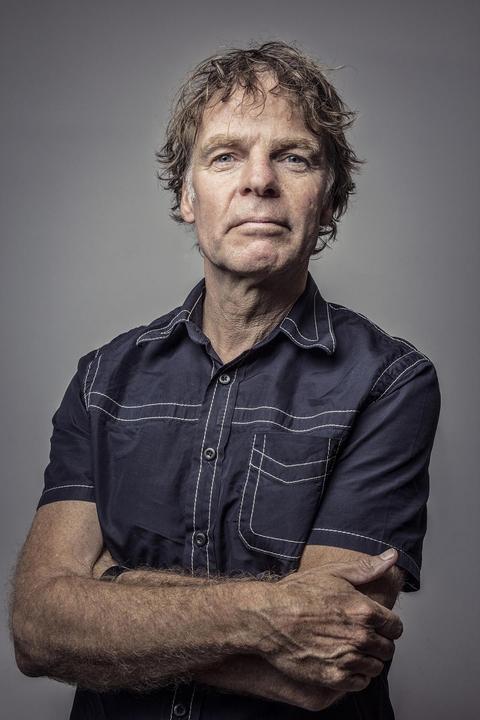
Product
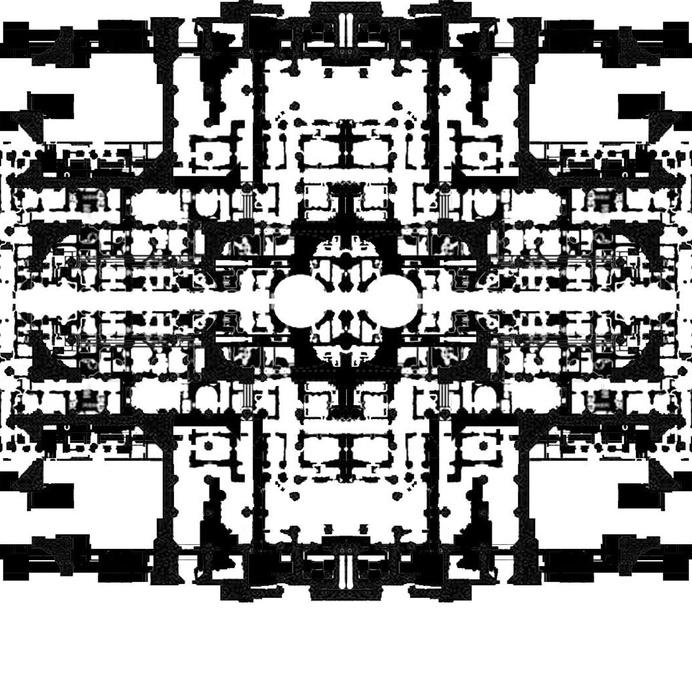
Taking the plans of these two buildings, we were tasked with combining them into one coherent piece. We went through multiple iterations and ended with one final 2'x2' product.
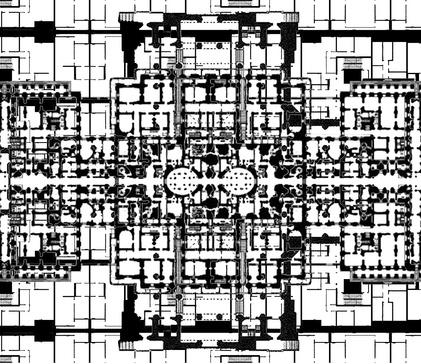
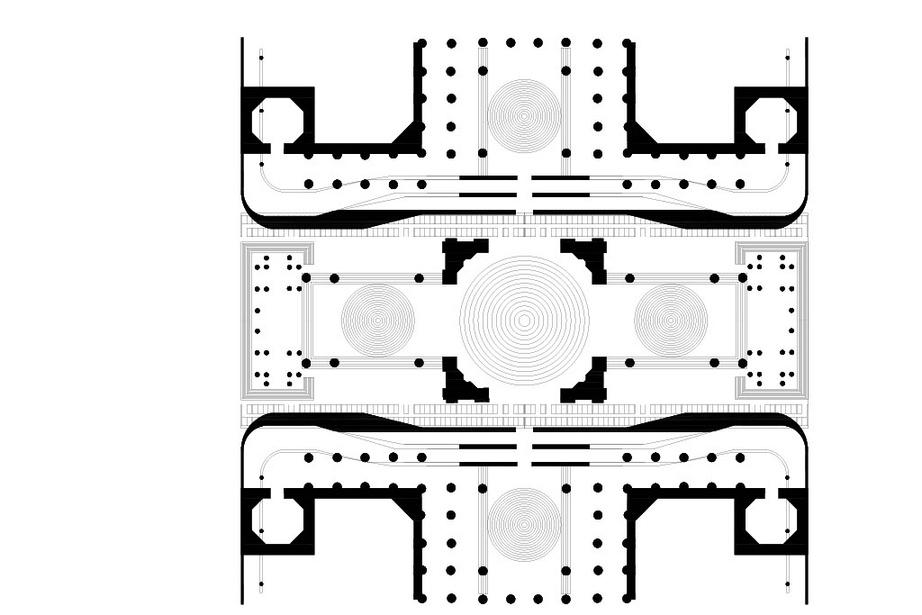
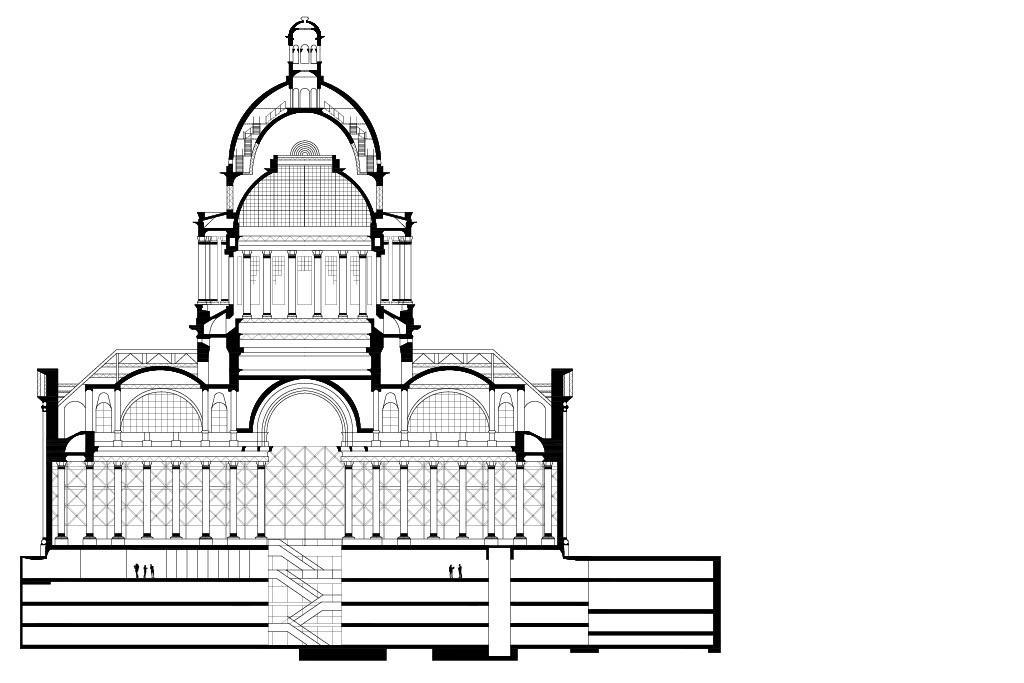
Section Plan
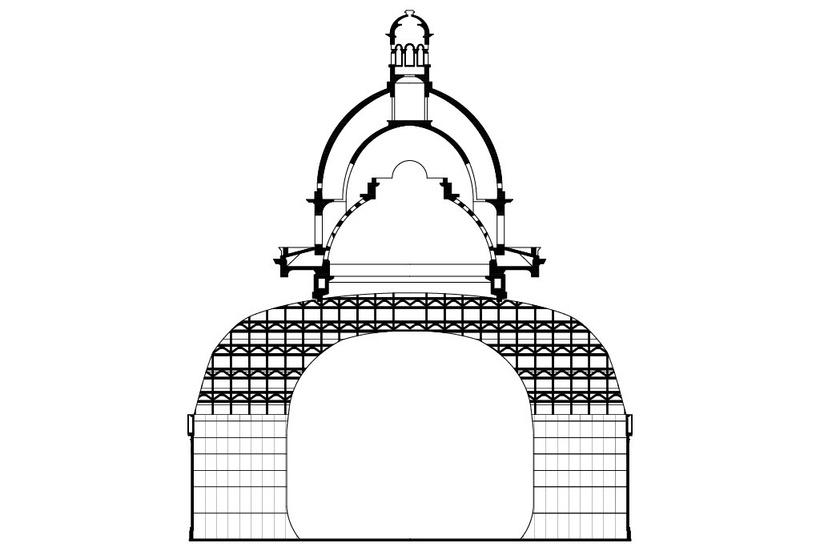
In Part 2, we were tasked with something along the same lines as Part 1. We were still working with the same buildings (if we chose to do so). However, this time, we were working with section plans instead of floor plans. We took the section of each building and followed the same steps done previously. We worked through iterations again until the product was something we could be proud of.
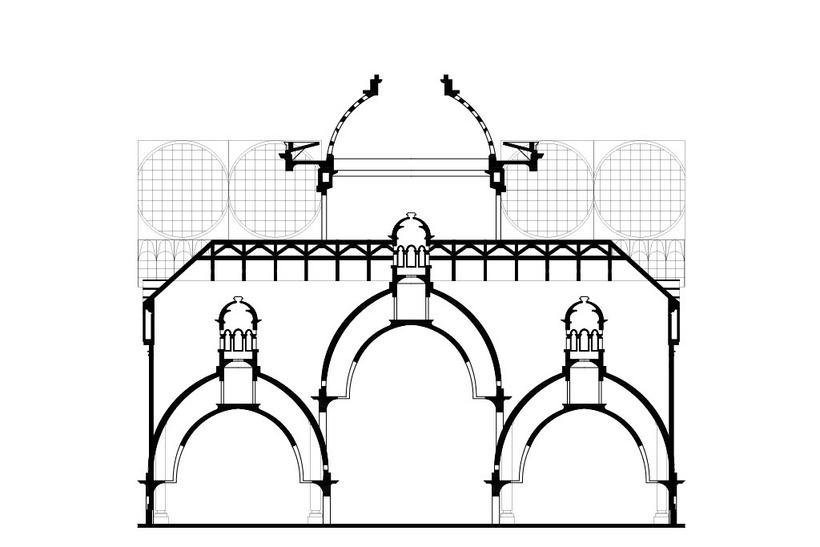
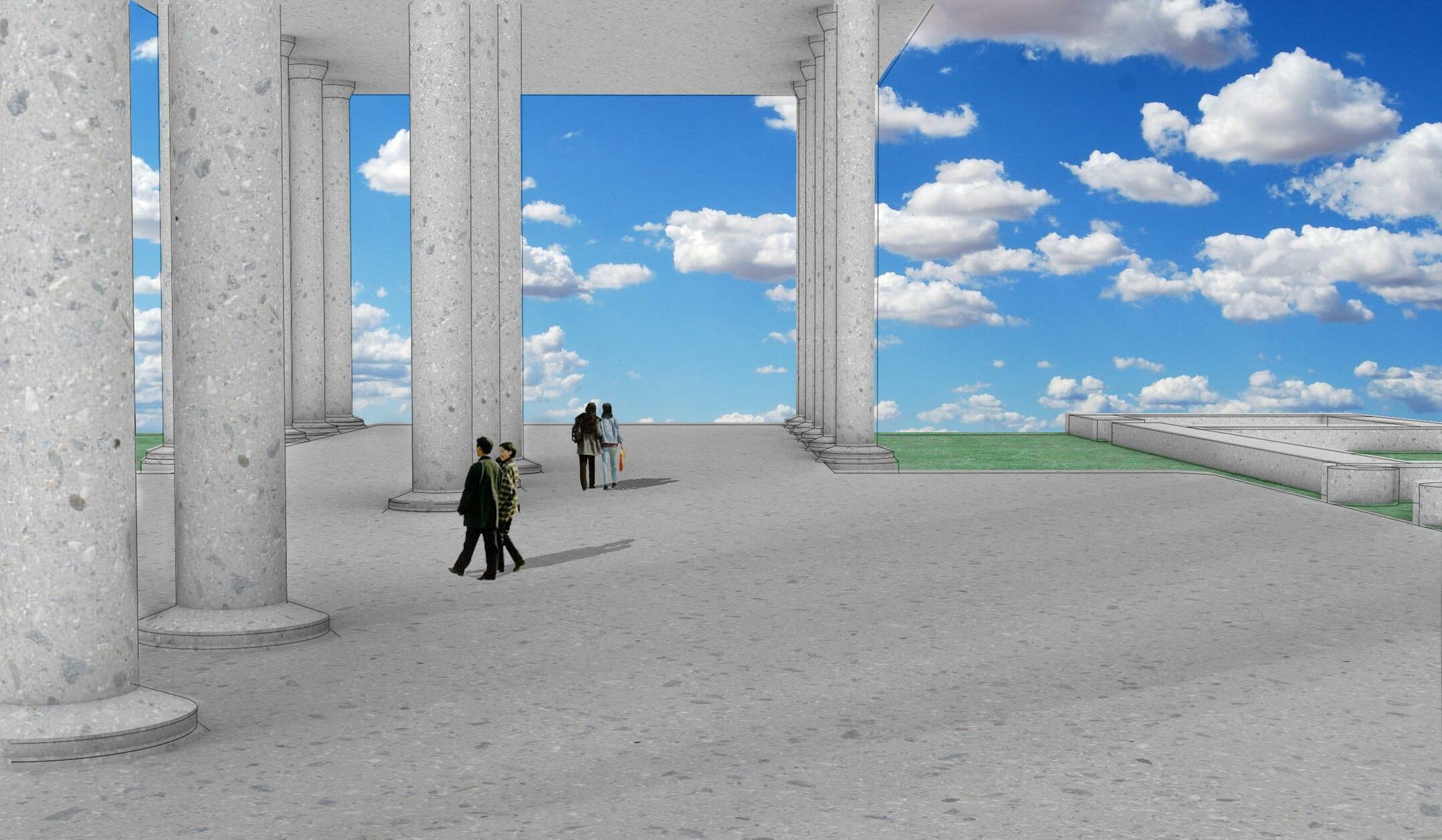
Models and Renders
This part was the most time-consuming and, ultimately, the most mentally exhausting. In Part 3, we created a total of four Rhino models to start with based on our section and floor plans. From here, we chose three to continue to work with and improve. This resulted in two renders for each model as well.
Overall for this project, I wanted to create a space that was unable by the public--something outdoor and pleasant that would liven up a community.
This was my first model, and it was the first of the renders I completed. It was the most similar to what I had already been working with as far as both the section and floor plans.
While it's not perfect, I am still very proud of it and where it got me.,
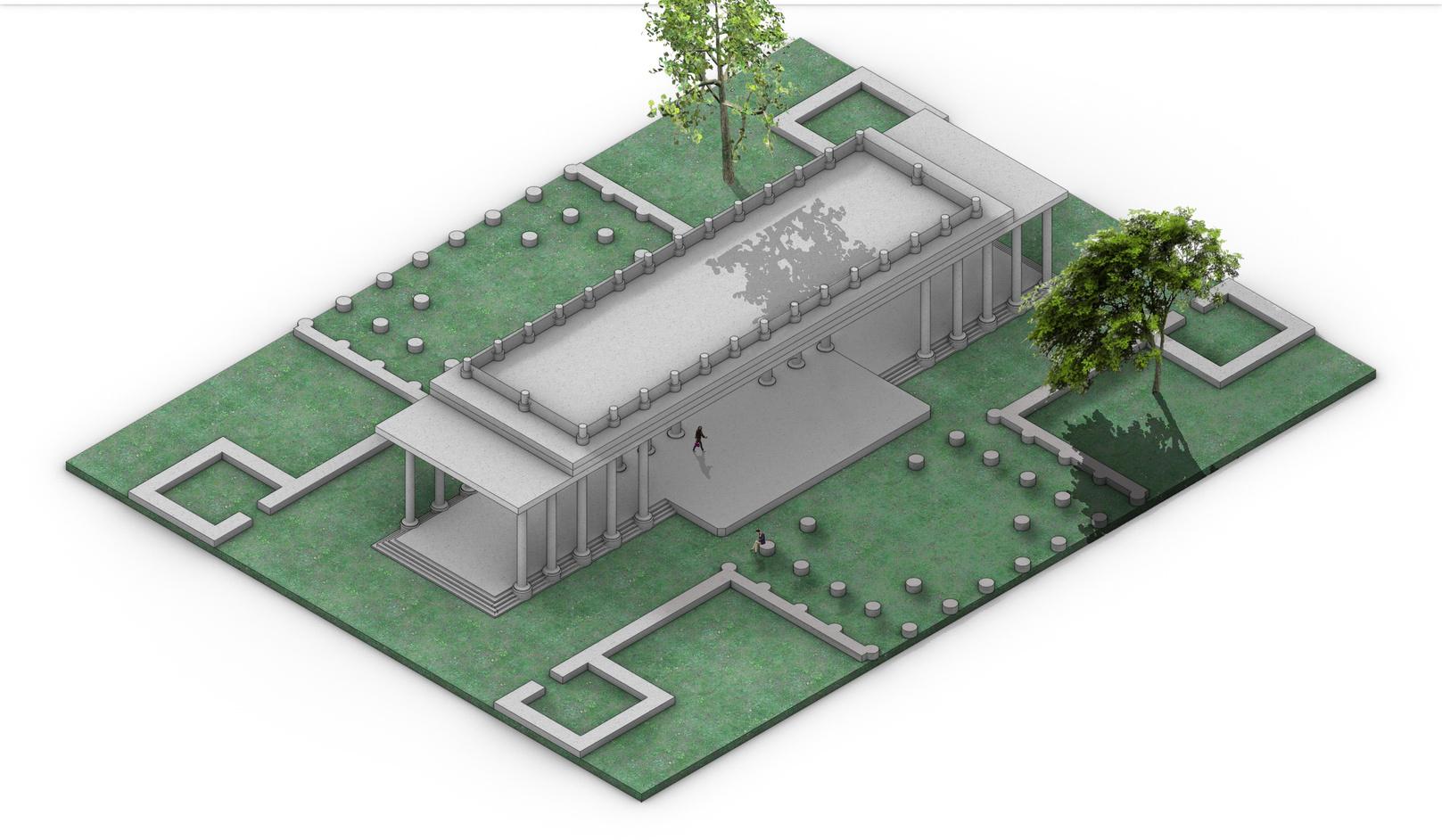
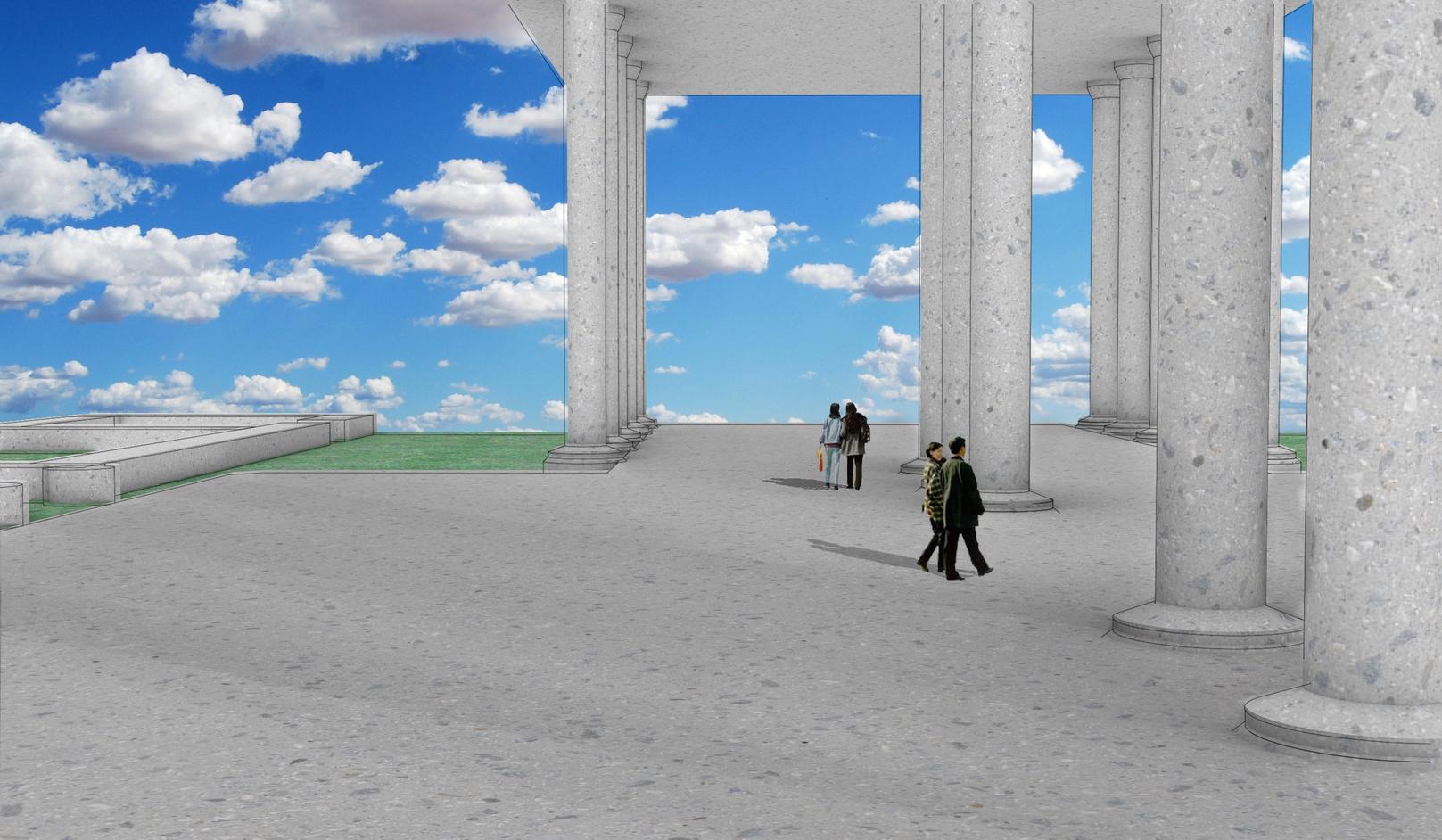
This was my third model, and it's the one I'm least proud of. At this point, I was running out of ideas, and my programs had stopped working. This meant that I had to pick up where I had left off the following day, causing some confusion when it came to rendering.
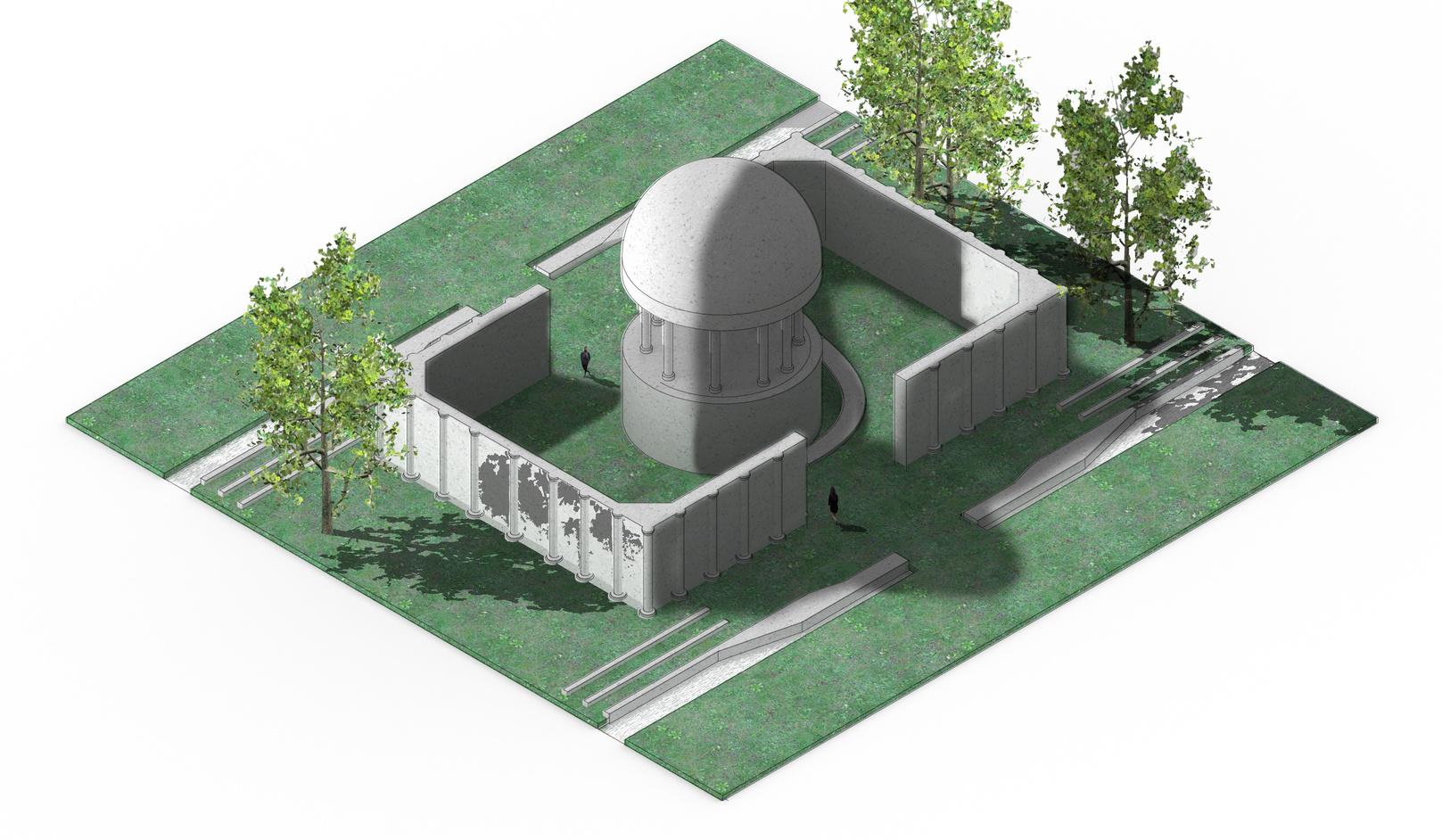
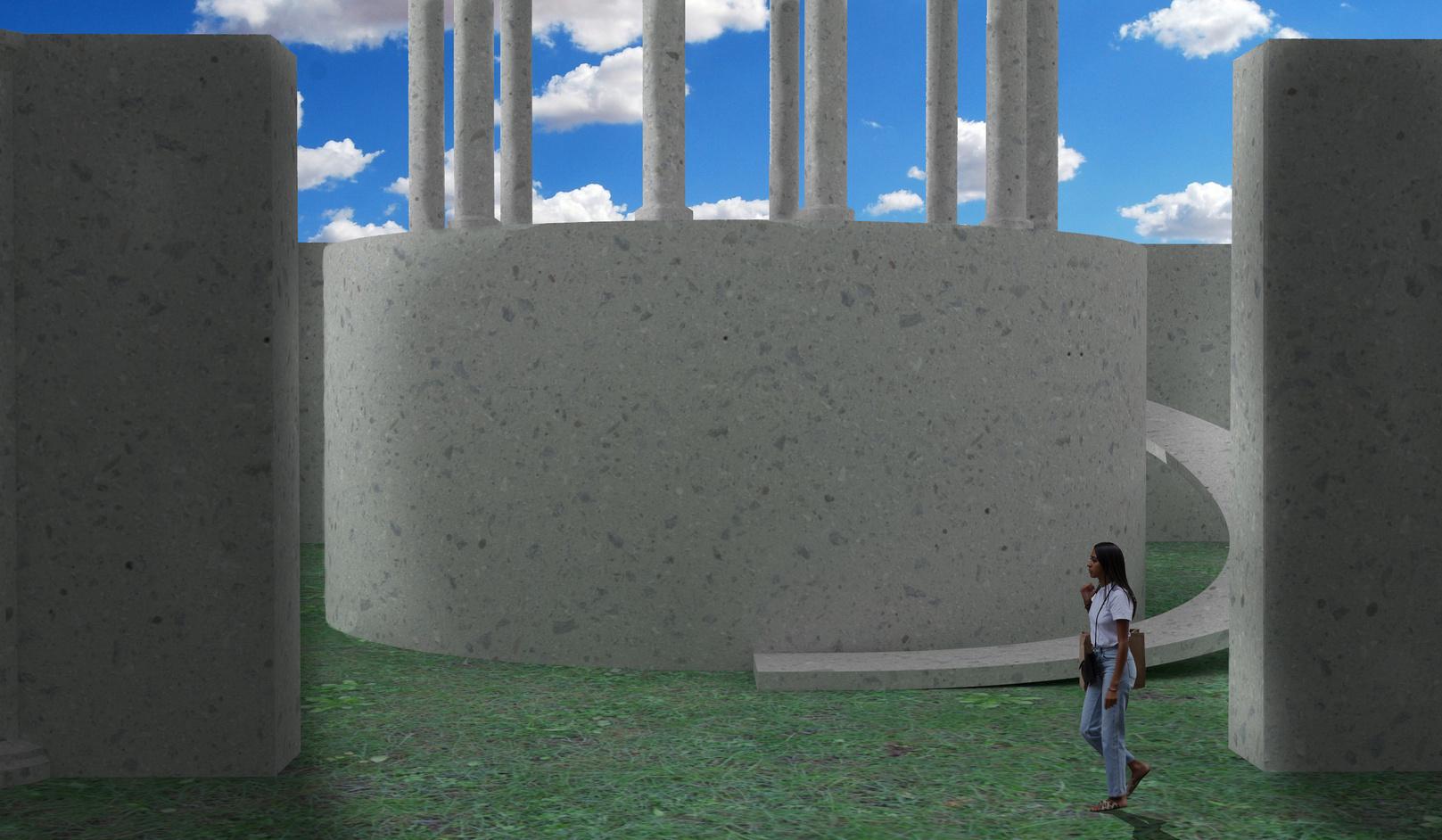
This was my second model, and it's my favorite of the three. The render is also my favorite. I had finally figured out the best way to render the image, including the shadows. I am very proud of how this one turned out.
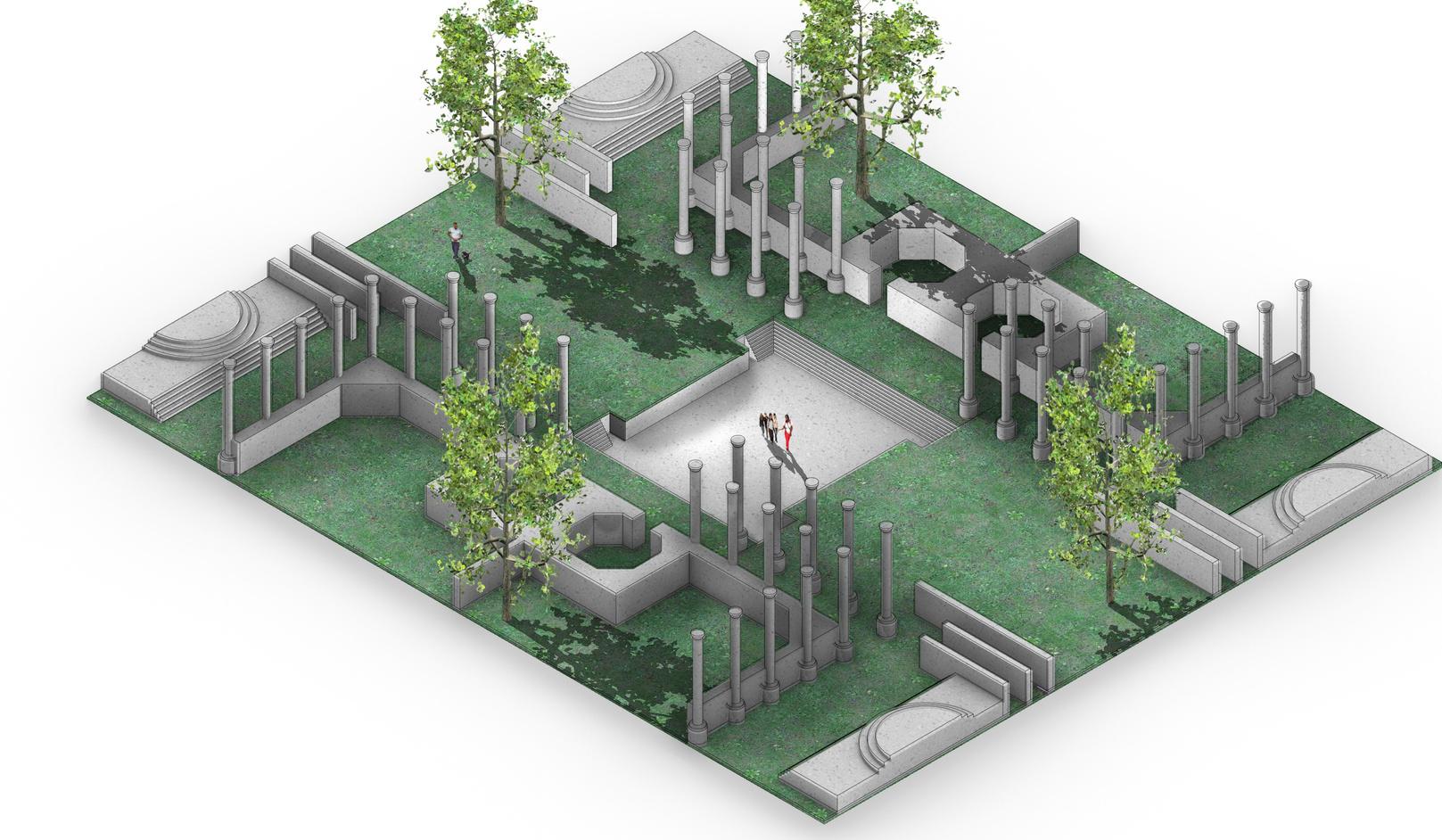
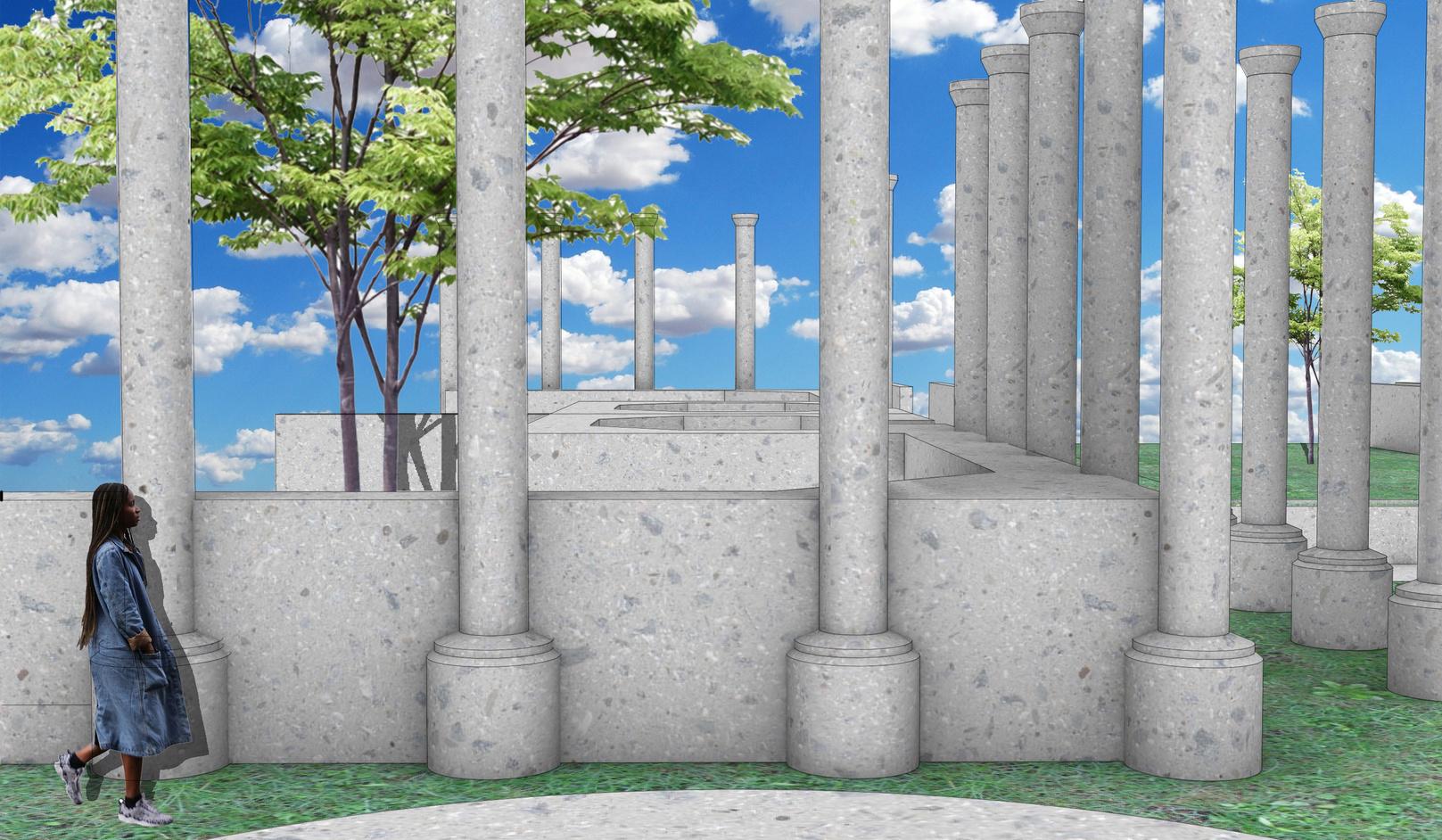
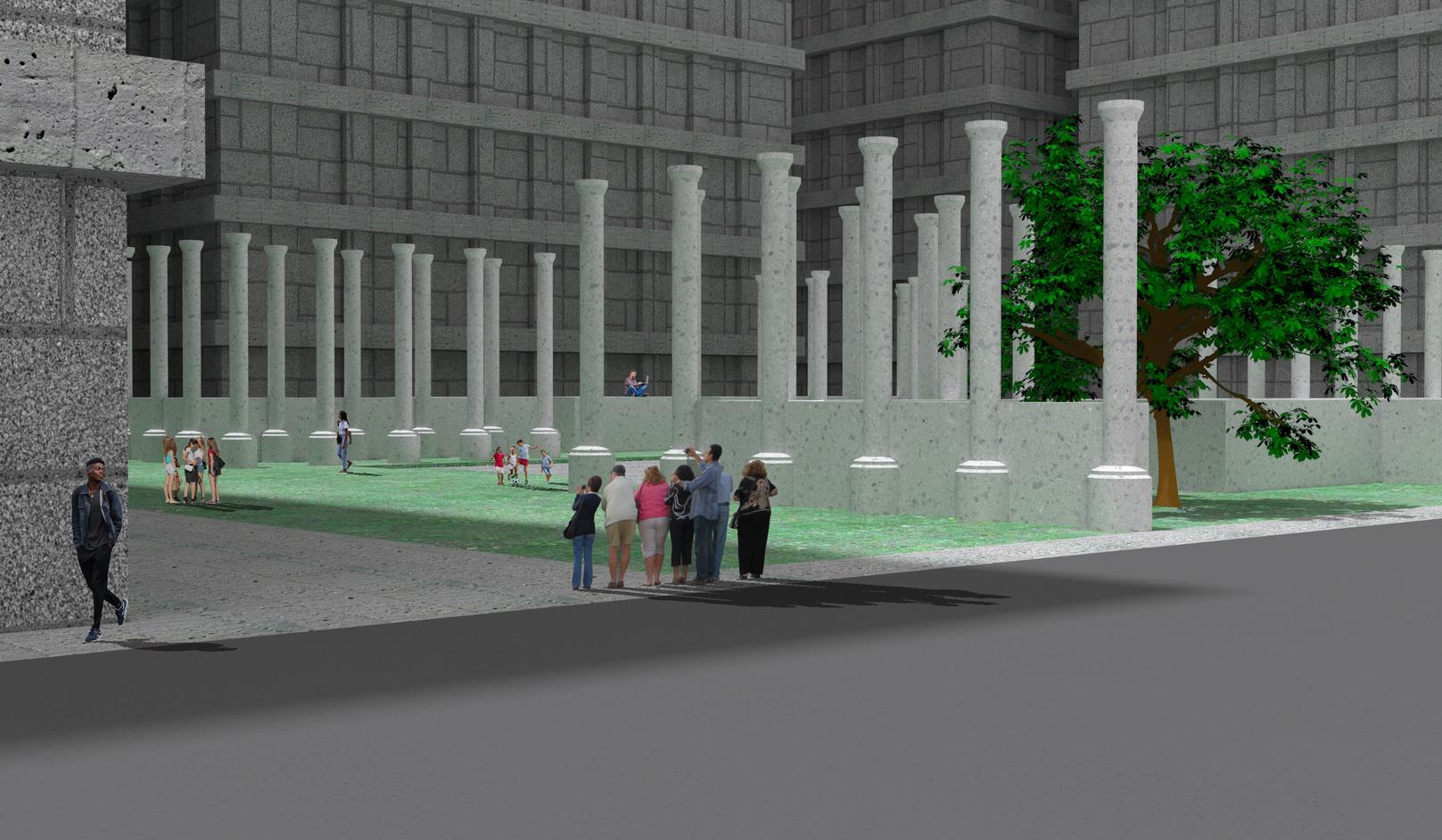
This is the first render of the complete model. This model is found in the middle of a dense city. It's designed as a green space to be used by children, adults, and elderly alike. The grass is to be used for sports or relaxing in other ways.
I created this space as a representation of how easy it is to include green spaces in city. Most cities lack these green spaces in favor of concrete plazas or simply no open space at all, using the space to include as many buildings as possible.
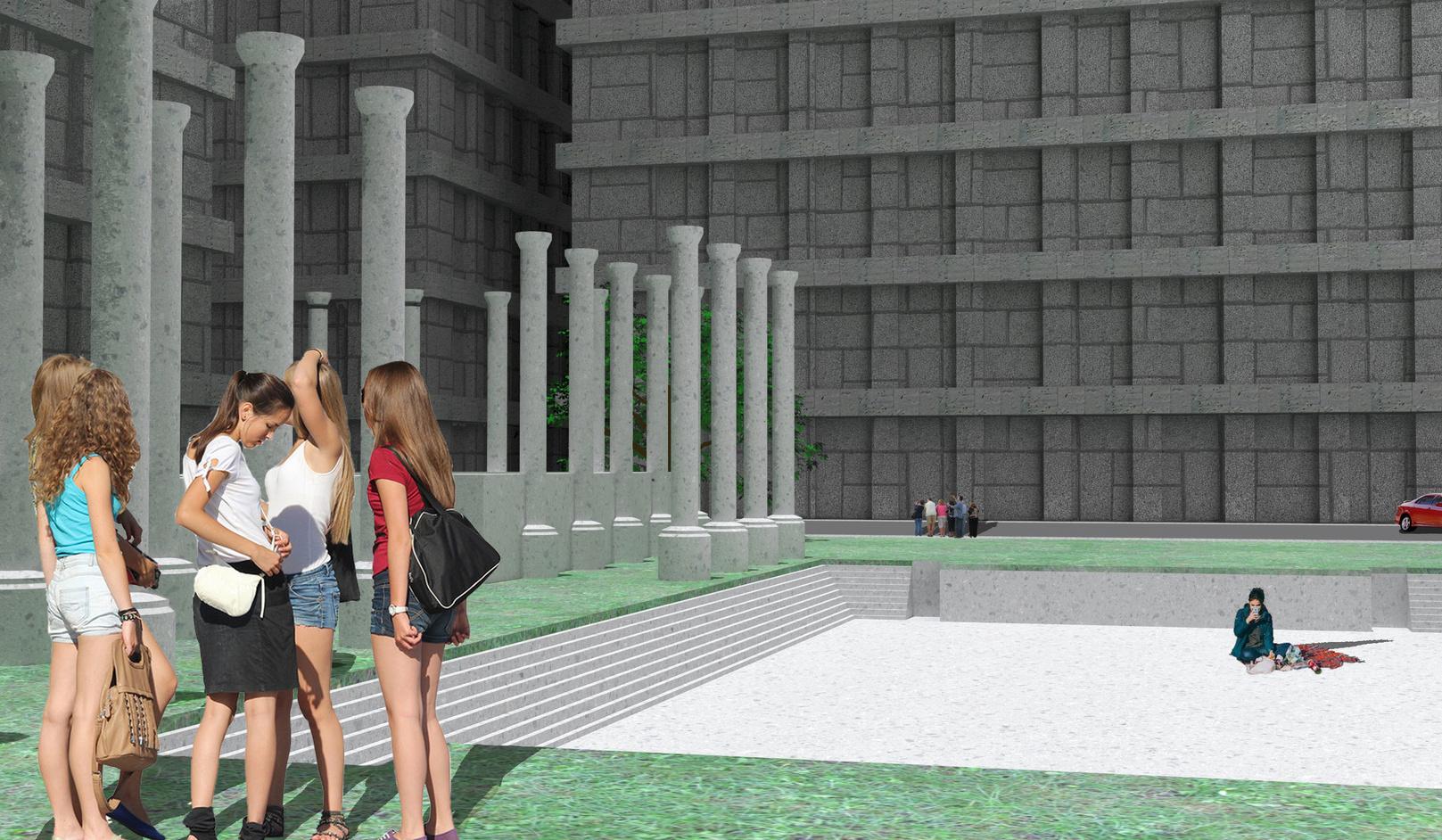
This space includes a concrete feature in the center to be used for large gatherings or anything else. It helps to tie in the area with its surrounding environment. Because it is in the center of a large center, a strictly grass area could feel disconnected from the environment.
While that is the goal in some sense, it should not be the overall takeaway from this creation.
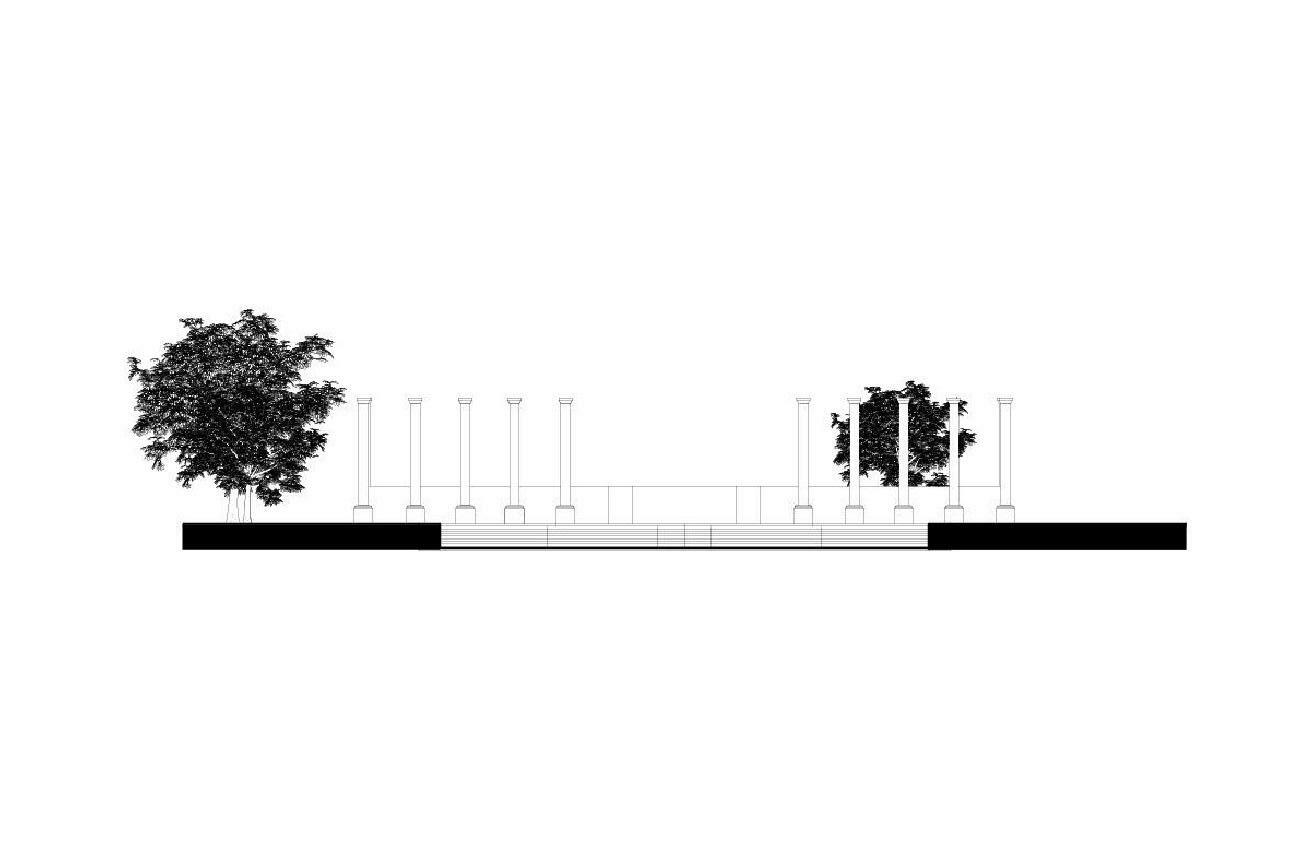
These are the sections of my final model. They illustrate the change in elevation between the ground line and the lower plaza area
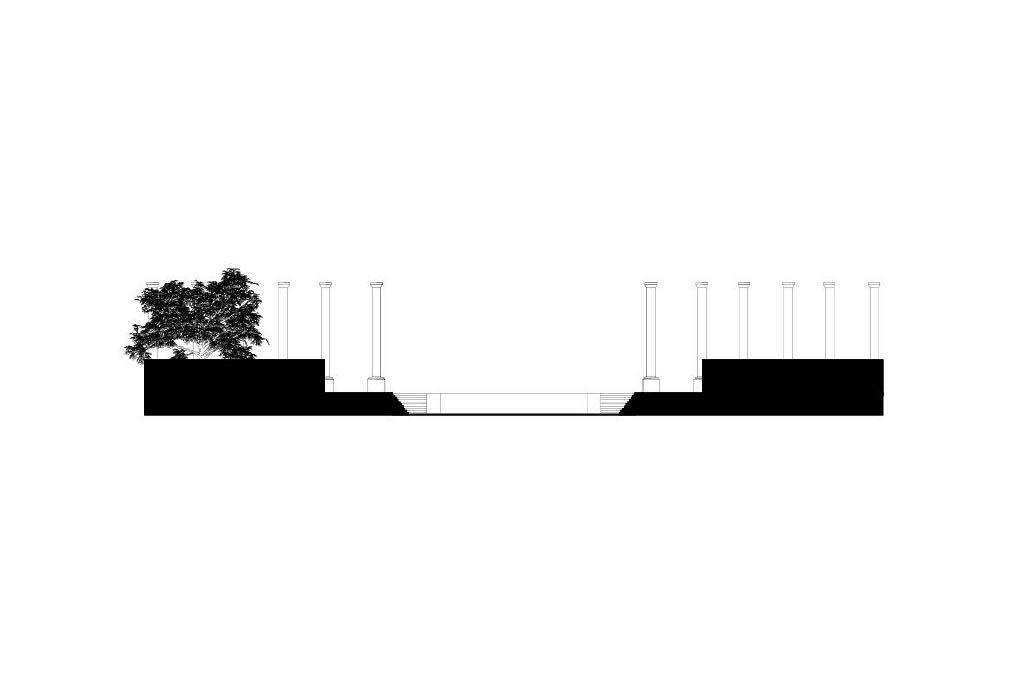
Conclusion
Overall, this project was excruciating.
This project spanned weeks when I feel like it could have been completed in half the time with the product being of similar quality. The number of iterations that we needed to create drained everyone of their ideas until we were just throwing things at the professor, praying that he would eventually like an idea.
A common saying is quality of quantity, but this project taught us otherwise. We produced so many models in too few days only for them to be immediately ripped apart.
Imagine with me for a moment that you have created something that you are immeasurably proud of. You bring it to your peers, and they all support what you've created; in their eyes, it looks great. However, when you're finally ready to bring it to your professor, you're told that what you've created is not what they what to see; it is not high quality; you need to do it again. Start over. From scratch.
I don't think that I have ever once been told that I am a kind person. I've been told that I am capable of kindness, but I've also been called certain names I dare not repeat. But, I know what I am capable of, and I know what I am good at.
I am good at architecture. I am good at being frank-- blunt with people. I am good at getting my point across and creating something from my heart. No matter what people say about my work, I will continue to do this..
