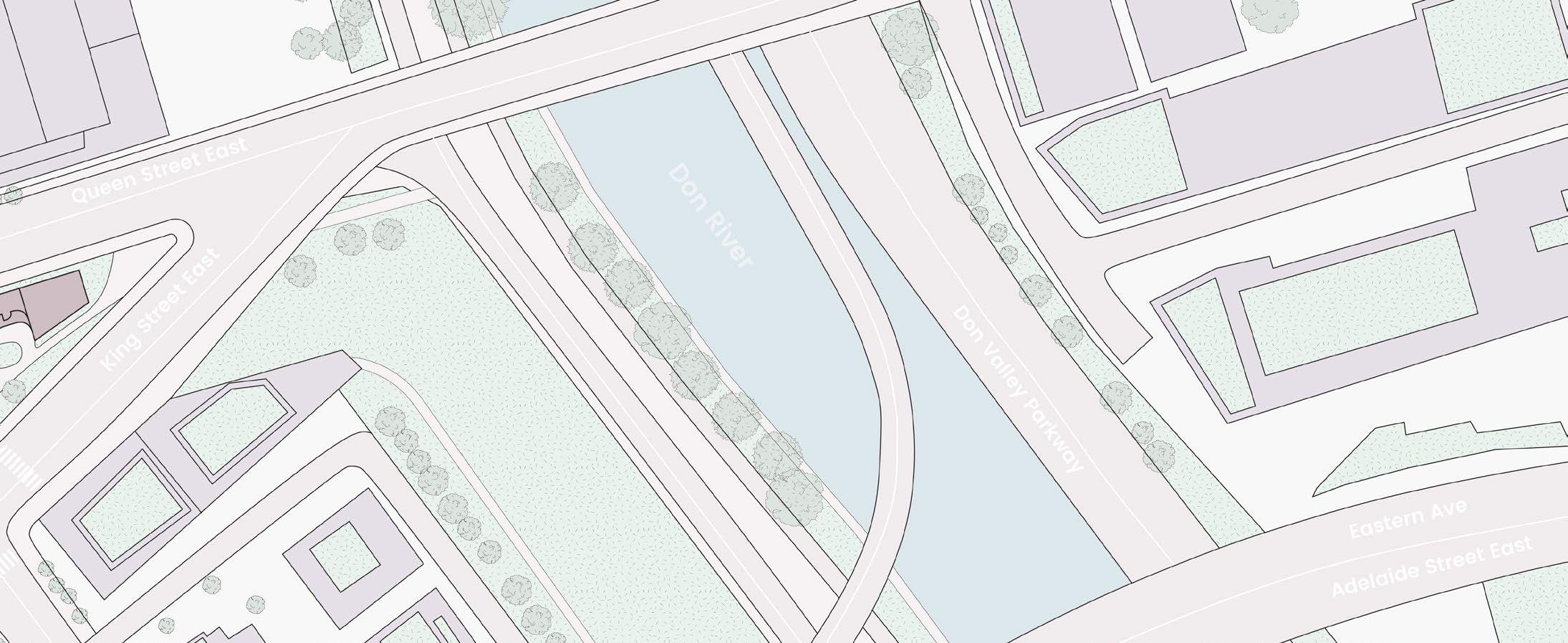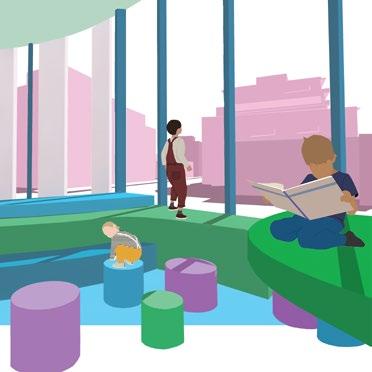Ella Caudle

Portfolio 2023




Portfolio 2023


I am a second year undergraduate architecture student at the University of Waterloo seeking a four month co-op placement from September to December 2023.

I believe architecture plays a crucial role in shaping the human experience. I am passionate about exploring the relationship between architecture and ecology, using social and environmental context to guide design.
As I continue to develop my skills, I look forward to new challenges and the opportunity to enrich my knowledge in architecture while contributing to the success of your firm.
416-716-6898
ecaudle@uwaterloo.ca
January 2023 - April 2023
Vancouver, Canada
May - August 2022
Toronto, Canada
2020
Toronto, Canada
2018-2020
Toronto, Canada
education
2021 - ongoing
Cambridge, Canada
May - August 2022
Toronto, Canada
distinctions
2021 - ongoing
2021, 2022
2021
2021
skills
ecaudle@uwaterloo.ca
Architectural Design Intern
Campos Studio
• Prepared drawing packages for building permit and construction for single family residential & commercial projects
• Explored preliminary designs through hand sketching, physical model making, & CAD drawings
• Prepared design concept, presentation and structural models in SketchUp
• Participated in client meetings and correspondence
• Conducted site studies & recorded field information during site visits
Architectural Intern
Wayne Swadron Studios
• Participated in design & development of archtectural & interior drawings for large scale single family residential projects.
• Prepared working drawings in Vectorworks.
• Produced design concept models in SketchUp & visualizatins in AdobeSuite.
• Recorded field review information during site visits & corresponded with suppliers.
• Issued drawing packages for construction.
Lifeguard
City of Toronto
Pool Administrator, Swim Instructor, Lifeguard
Jack of Sports
University of Waterloo
School of Architecture
• Honours Bachelor of Architectural Studies Candidate (B.A.S. Hons), co-op
George Brown College
• Revit for Architecture 1: Introduction
Excellent Academic Standing
Dean’s Honours List
University of Waterloo
University of Waterloo
Outstanding Design Award
Information Design Award
digital analog
• Vectorworks
• Revit
• Rhino 3D
• Grasshopper
•
•
•
University of Waterloo
School of Architecture
Riverdale Collegiate Institute
• hand drafting
• drawing & sketching
• model making
• casting concrete
• laser cutting
• 3D printing
• CNC milling
1b studio - winter 2022
Program Location Supervisor
Software

Children’s Library & Tech Makerspace
Toronto, Ontario, Canada
Rick Angrighetti, Faye Sifei Mo, David Correa
Rhino 7, Enscape, Adobe AI, PS
Project selected for feature on University of Waterloo
School of Architecture Instagram & Website
innovation
This library provides children and youth in the city the opportunity to use and learn about a broad range of technology that they may not otherwise have access to. A hingeless kinetic facade inspired by the opening and closing mechanism of the Bird of Paradise flower clads the South elevation. The unique exterior reflects the program of the library, drawing the community in and demonstrating the capabilities of technology in the built environment. This library strives to strengthen the connection between nature and technology while inviting young people to build crucial literacy skills and be curious about cutting edge technologies that will carry us into the future.














group seating
fostering commnity at a young age & facilitating casual programming such as storytime
hands on makerspace
several locations to get assistance & info about library & makerspace programming
outdoor seating
a space sheltered from the bustling city streets to relax or interact with the kinetic facade
advanced tech makerspace
to work with digital fabrication, visualization & creation


exploded axonometric - program



stacks
with passage between the shelves & wall, cubbys spaced intermittently for cozy reading & views outside
hands on makerspace
for collaborative experimentation with circuit boards & small machines

classroom
to learn skills in a structured environment from professionals




Program Location Supervisor
Software
Multi Unit Residential & Mixed Use
Cambridge, Ontario, Canada
Adrian Blackwell
Rhino 7, Ensape, Adobe AI, PS
Building community on the edge of a park upon a foundation of inclusion, this site is home to seniors and families of all structures with emphasis on access and connection to combat housing alienation.
Though this project, the needs and desires of resident groups are carefully considered in the private, shared and public spaces. Unit structures are felxible and exceed building code minimums regarding access, communal dining and kitchen areas faciitate cohousing, and a daycare and clinic within the building make essential services readily availible. Connections between residents are promoted throughout the site; neighbourly interactions in the large, bright corridors, larger groups in the communal spaces, while the broader Cambridge community is drawn into the courtyard and up to the park. Residents are connected to one another, the community, and the neighbouring park as the natural environment is drawn down the sloped site and into their everyday lives.

fifth, sixth, seventh floor
third, fourth floor



second floor
















Program
Location Supervisor
Software
Cambridge, Ontario, Canada
Fiona Lim Tung
Rhino 7, Ensape, Adobe AI, PS
Forming strong healthy relationships is a crucial component of happiness and stability in one’s life, especially for young people as they navigate the transition into adulthood. Elements of communal living at a small scale are explored through this project, in particular strategies to negotiate public, semi-private and private spaces. This house has accommodations for two as well as space open to other youth living in similar residences on the site. The Gathering Spot facilitates interaction in the casual home theater on the ground floor level, reading room on the second floor and on several outdoor terraces. The more private living spaces are seperated, occupying the third and fourth floors. Although spread out, the various spaces in the house are tied together by a central staircase and triple height space that bring light and allow for visual and auditory connection accross levels.

fourth floor plan

third floor plan


second floor plan

first floor plan




Materials Basswood, Balsa, Pine, Concrete
The relationship between materials and form is a crucial element of design. Through imaginary architecture Treehouse experiments with cast concrete and different types of wood to contrast and compliment. A forest is a symbol of strength and peace. With a heavy base connected to a finely detailed structure by a staircase carved into it’s ‘tree’, Treehouse is an architectural interpretation of these qualities. It aims to spark curiosity and remind one of the joy that comes from exploring architectural ideas.



spring 2022
Studio Location Software
Wayne Swadron Studios
Toronto, Ontario, Canada
Vectorworks


winter 2023
Studio Program Location Software
Campos Studio
Single Family Residence
Sunshine Coast, British Columbia, Canada
Vectorworks, SketchUp, Enscape







winter 2023
Studio Program Location Software

Campos Studio


Single Family Residence
San José del Cabo, Baja California, Mexico
Vectorworks, SketchUp, Enscape












April25, 2023
campos | studio
studio@camposstudio.ca
+16045581881
Towhomitmayconcern,
campos studio
1395odlumdrive
vancouver,bc
v5l3m1

I am pleased to provide this letter of recommendation on behalf of Ella Caudle. Ella was employed with Campos Studio as an architectural intern for the Winter 2023 term. Founded in 2015, Campos Studio is an interdisciplinary design studio located in Vancouver, British Columbia, that works mainly along thewestCoast ofCanada, The United States andMexico. The studio maintains a varied body of work—including a variety of projects in architecture, public art, and branding.At the core of Campos Studio lies the belief that architecture and design can have a positive impact on our lives and broaden our interactions with the environment and our communities.
During Ella’s employment at Campos Studio, she demonstrated herself to be a competent, motivated, andtalented member of our team who was able to complete tasks efficiently and independently. Ella quickly progressed from more traditional intern tasks, such as creating physical models, producing 3D renders, revising drawings, and working on interior schedules to working with clients to develop the concept, program, plans and massing for a modern passive house in La Laguna, Baja California, Mexico. She gained valuable experience working with the principal of the firm and senior designers andcontributed meaningfully to the studio.
Ella is well-liked and respected by the team at Campos Studio. She works well independently and is also collaborative and enthusiastic to partake in teamwork. She remained positive and inquisitive, which ensured that she capitalized on her learning experience with our studio. She showed an ability to incorporate feedback and improve her work. With this in mind, we strongly recommend Ella to any prospective employer seeking a team player who is ready to take on new challenges andmake a positive contribution. I have no doubt that Ella will prove to be an excellent employee and that the knowledge and perseverance she has shown will guide her in her future endeavours.
Please feel free to reach out and contact us at the studio should you have any questions or require any further information
Javier Campos Principal, Campos Studio