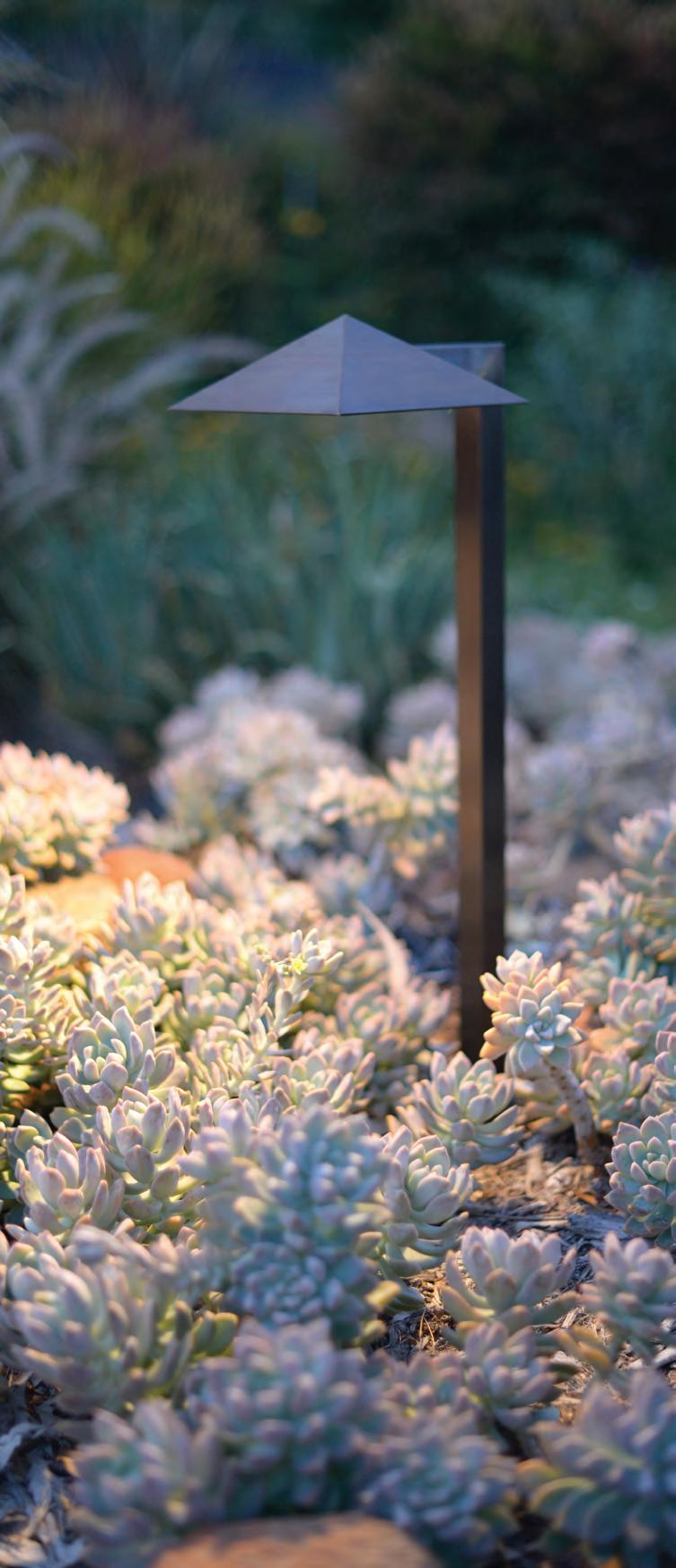
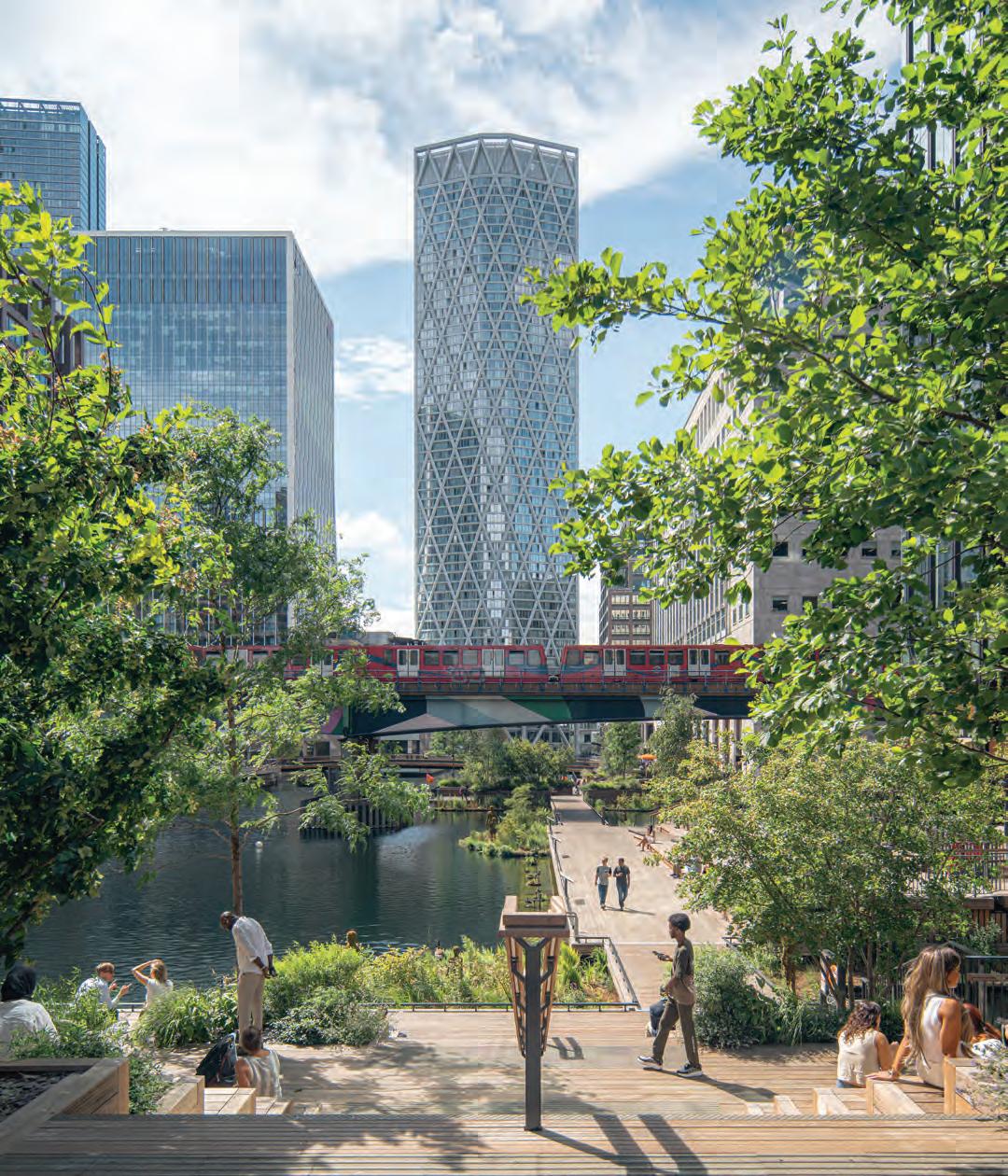



T rees with a story – Each one shaped individually, carrying its own character and story. Planted in a landscape design, they become more than greenery – they become a living character in the scene and change the spirit of a place for a lifetime. Boom & Bonheur – because trees give life and bring happiness!


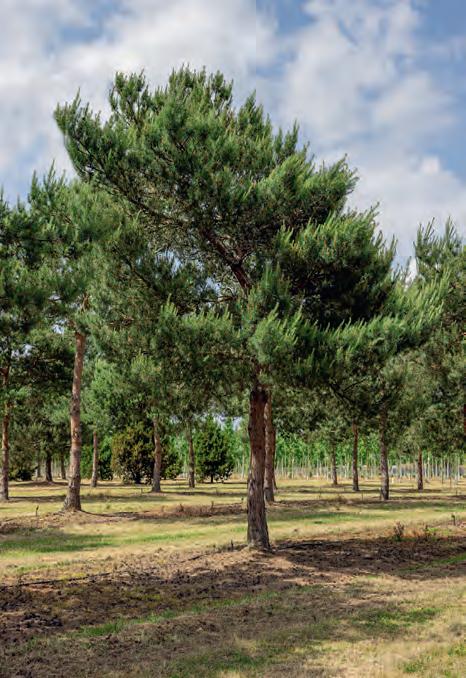

Eljays44 Ltd, BizSpace, Courtwick Lane, Littlehampton, West Sussex, BN17 7TL United Kingdom
Tel: +44 (0) 1903 777 570
Editorial assistant – Holly Chapman holly.chapman@eljays44.com
Tel: 01903 959 407
Senior designer – Kara Thomas kara.thomas@eljays44.com
Senior sales executive – Dan Green dan.green@eljays44.com
Tel: +44 (0) 1903 959635
Sales executive – Ollie Finch ollie.finch@eljays44.com
Tel: +44 (0) 1903 777 579
Managing director – Jamie Wilkinson jamie.wilkinson@eljays44.com
Tel: +44 (0) 1903 777 589
Content director – Nina Mason nina.mason@eljays44.com
Tel: +44 (0) 1903 959 393
Commercial director – Luke Chaplin luke.chaplin@eljays44.com
Tel: +44 (0) 1903 777 582
Subscription enquiries – Ollie Finch ollie.finch@eljays44.com
Tel: +44 (0) 1903 777 579
Printed by Stephens and George Ltd
Published by ©Eljays44 Ltd – Connecting Horticulture. Pro Landscaper’s content is available for licensing overseas. Contact jamie.wilkinson@eljays44.com
Pro Landscaper is published 12 times per year by Eljays44 Ltd. The 2025 subscription price is £128. Subscription records are maintained at Eljays44 Ltd, BizSpace, Courtwick Lane, Littlehampton, West Sussex, BN17 7TL, UK. Articles and information contained in this publication are the copyright of Eljays44 Ltd and may not be reproduced in any form without the written permission of the publishers. The publishers cannot accept responsibility for loss of, or damage to, uncommissioned photographs or manuscripts.
Whilst every effort has been made to maintain the integrity of our advertisers, we accept no responsibility for any problem, complaints, or subsequent litigation arising from readers’ responses to advertisements in the magazine. We also wish to emphasise that views expressed by editorial contributors are not necessarily those of the publishers. Reproduction of any part of this magazine is strictly forbidden.
The Association of Professional Landscapers
Pro Landscaper is proud to be an Accredited Supplier member of BALI
Pro Landscaper is proud to be an associate member of the APL

This edition of Pro Landscaper International is one that is especially close to our hearts. Pro Landscaper was first launched in the UK 14 years ago, and we’ve been celebrating projects across the nation ever since. We’re now stretching further afield, though, highlighting the remarkable work of landscape designers and contractors across the whole of Europe.
The projects featured throughout this issue are those that have been shortlisted for the Europe Heat of the 2026 Pro Landscaper International Awards, taking place this October at FutureScape in London. It marks the first of a series of heats being hosted around the world, the winners from which will go head-to-head at the final in Riyadh next June.
Competing for one of five category awards, you’ll find gardens and landscapes from countries such as the UK, Ireland, Luxembourg, Portugal, Spain and Sweden over the next few pages, all from leading studios and companies deserving of international recognition.
Speaking of which, there’s an interview with the recipient of this year’s IFLA Sir Geoffrey Jellicoe Award in Landscape Architecture. Judges said that Günther Vogt has “had a profound and lasting impact on the global advancement of landscape architecture.” We spoke to him about how a landslide that destroyed a village in the Swiss Alps proves the need for landscape architects to work on a larger scale and understand the wider landscape.
It’s humbling to speak to someone so progressive and forward-thinking, and a privilege to showcase the impressive projects shortlisted for our Europe Heats, in association with Boom & Bonheur. We hope you find them as inspirational as we do.
Nina Content director

For the first time in over a decade, the city of Copenhagen is set to establish a new, large-scale urban park in Nordhavn, designed by Team SLA.
‘Nordør – New Park in Nordhavn’ will be a 30ha constable nature park intended to connect people and nature .
Mette Skjold, senior partner and chief executive at SLA, says that “humanity is more alienated from nature than ever before.” Therefore the park “will not only set new standards for carbon sequestering and biodiversity, but above all restore our connection to nature”.
The urban park design will combine sport fields, beaches, playgrounds, activity areas and community spaces within wild self-growing nature.
Formed from the existing landscape of Copenhagen’s deposited soil, slopes and ridges, the site will be refined into lagoons, meadows, grasslands, forest edges and marine reefs.
Designed for the city of Copenhagen and By & Havn, the construction of the park is set to start in 2028.
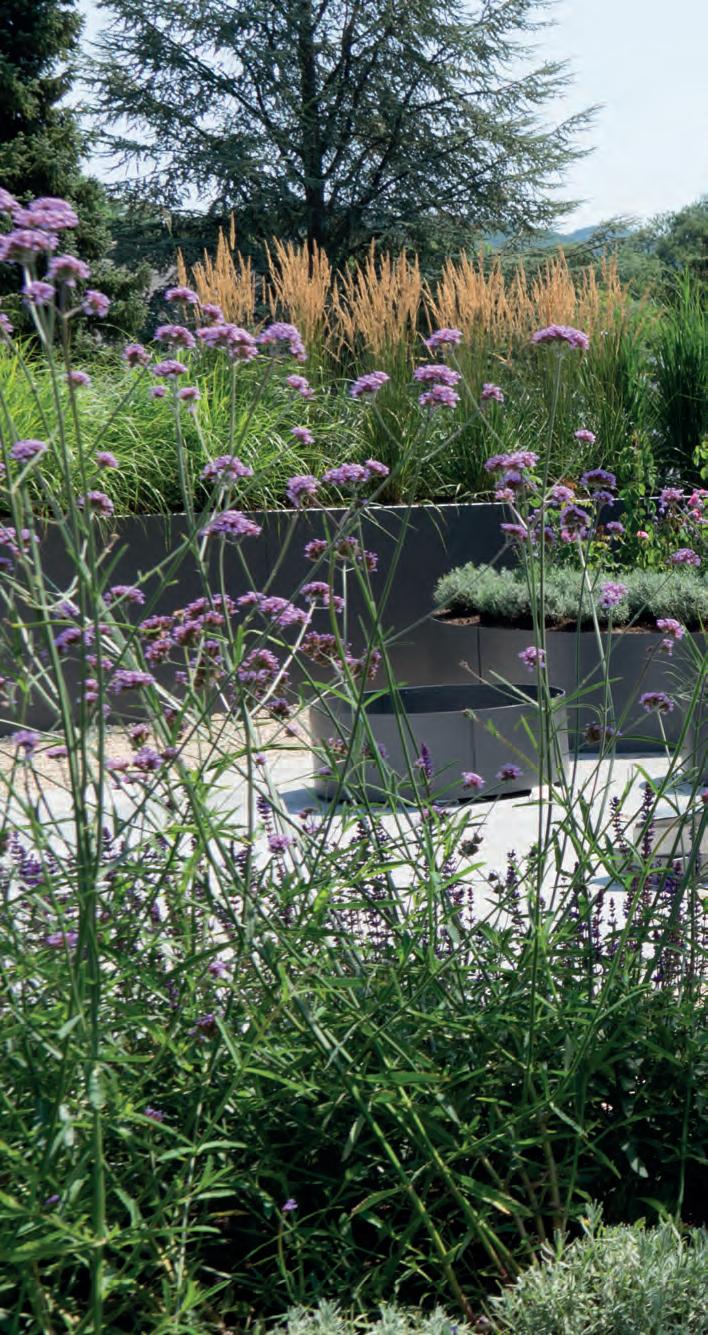

Switzerland Tourism has created nine designer insect hotels, birdhouses and hedgehog shelters across the country. Intended to boost biodiversity in style, each insect hotel is a miniature version of a Switzerland partner hotel.
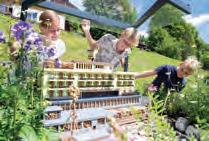
André Hefti, chief marketing officer of Switzerland Tourism explains this new initiative shows that “Switzerland really

does have something to offer every kind of guest.”
The insect hotels open for check-in “showcase the great diversity and sustainability of the Swiss hotel industry,” reads Switzerland Tourism’s website.
Winning projects have been selected from an architecture competition organised by Switzerland Tourism.

Czech brand mmcité’s products, ranging from city benches, litter bins, bicycle racks and shelters, have been integrated into Vienna’s public spaces. The green transformation of the boulevard of Praterstraße was conceptualised by Cuulbox, an Austrian association of experts that brings together landscape architects, transport planners and climatologists.

Landscape architects from Studio 3:0 designed the new public space with a long-distance cycling route, replacing asphalt with tiles with better water permeability, cooling properties and extensive tree planting. Across the city, nearly 20 Vera Solo benches from mmcité feature on elevated organic beds in the city neighbourhood near residential building, Danubeflats. The public space in this neighbourhood is the work of Grimm Architekten and Auböck + Karász studios.

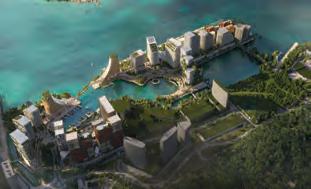
Architecture studio Snøhetta has revealed design plans for a mixeduse coastal development within the Jesselton Docklands in Malaysia engineered with environmental strategies.
Alongside a range of vegetation and water features, the design intends to conceive a hydrological interface able to manage stormwater through the integration of vegetated channels, rain gardens and retention landscapes.
The design also includes ecological patches that promote biodiversity and introduces native species from the wetlands into the project site. Landscapes are also going to be curated with seasonal planting.
The 114,000m2 development plans to be reminiscent of the mountain range in Kota Kinabalu, Malaysia to connect local heritage with global connectivity.

Foster + Partners has designed a green oasis on a mixed-use development between Seoul station and Namsan in South Korea.
The 270m peak in Jung-Gu once acted as an important gateway into Seoul when arriving by train. The new project intends to restore the connection with Namsan and its surrounding public park.
Featuring a central park, pocket gardens, landscaped terraces and roof terraces, the designs also resolve level issues whereby new pedestrian thoroughfares are established with escalators and stairs to improve access from the train station.

Across the development, 47% of the operational energy will be generated by photovoltaic panels, which are integrated into building facades, roofs, ground source heating and cooling and the latest fuel cell technology.


THIS YEAR’S IFLA JELLICOE AWARD WINNER, GÜNTHER VOGT, ON WHY WE NEED TO REMEMBER THE “REAL LANDSCAPE”
Nestled in the Swiss Alps for centuries, the picturesque village of Blatten was destroyed in an instant earlier this year, smothered beneath nine million tonnes of debris and ice. Part of the Birch Glacier collapsed and obliterated most of the homes below, killing a 64-year-old man who had not evacuated with the other 300 residents a few days earlier, and wiping out more than 800 years of history. There had been growing concerns around the stability of the glacier, but the devastation it caused took even specialists by surprise.
Not Günther Vogt, though. The landscape architect and his students at ETH Zurich –where he taught for nearly 20 years until 2023 – had realized the threat a few years ago and had warned about the danger of continuing to live in the valley. “And they are now talking about rebuilding this village – but we as landscape architects know it’s impossible.”
He argues that there needs to be more of a shift in landscape architecture to the larger scale. It’s currently understood as part of architecture.“We are designing the landscape around buildings in urban situations, and that’s important – for climate change, rainwater management and so on. But we shouldn’t forget the real landscape around us.”
In Vogt’s home of Zurich, for instance, this isn’t just small urban parks – it’s the lake, the rivers, and even the nearby Alps. And in London, the city is “jumping over” the green belt, says Vogt, changing the landscape for those living within it. These are large scale changes to

consider, and most studios are unable to go beyond localized projects. “Most are too small to deliver what we are currently doing; we should be more open to this scale, because society doesn't see us like that – that’s a problem. We should really show more that we are responsible for this scale.”
Vogt has been asked to consider whether artificial lakes could be installed to produce snow on the Alps, where it’s disappearing due to climate change – taking into account topography, altitude and exposure and how these could change in the future. He’s also exploring the idea of flooding agricultural fields seasonally to create a cooling effect. “This, for us, is more interesting than just doing nice designs. I’m not criticizing that; but in reality, what are the questions of this discipline in the future? And that’s really coming out of the academic and not the professional offices.”
The academia side “is becoming more and more important, especially in Switzerland” where these avalanches are occurring. But Vogt has extensive experience in both. He founded Vogt Landscape Architects in 2000, following the passing of Dieter Kienast who he’d forged a studio with five years earlier. The practice now has offices in Zurich, London, Berlin and Paris, working on landmark projects across Europe and further afield.
These have led Vogt to view landscape architecture as a “cultural production”. Take his work for the Tate Modern in London, where his initial “Mediterranean approach” of putting trees in a grid was deemed not appropriate for a British landscape, and where benches were


thought mostly unnecessary as Brits prefer to sit on the grass and touch it.
“Even elderly women in their 70s are sitting on the grass. So, in an urban situation, it’s a cultural production, a different culture, and you have to accept it. As an architect, you can propose a high-rise building in Hong Kong or London or New York; but a landscape is very difficult, not because of different climates but because of different cultures – that’s the real difference.”
It requires a lot of knowledge to be brought into a design, says Vogt. He was often invited by his colleagues at the Department of Architecture at ETH Zurich to cover ‘nature’; but for his classes, Vogt would bring in hydrologists, botanists and geologists, and so on.“I’m not saying
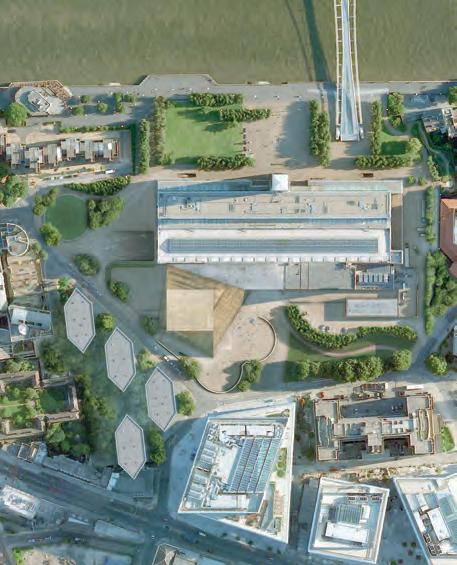
We are designing the landscape around buildings in urban situations, and that’s important – for climate change, rainwater management and so on. But we shouldn’t forget the real landscape around us

architecture is easy, but it’s easier than landscape architecture. Our discipline is so complex, but we are generalists I would say, we’re not experts in every field. We should respect disciplines outside of ours who know more than we do, and we have to find out where's the end of our knowledge, where we have to ask an expert.”
Vogt is reluctant to use the word ‘nature’ too, since air pollution sparked widespread Waldsterben – or forest dieback – across Germany and other parts of central Europe in the 80s. “It happened in completely abandoned areas in the Alps, where it was really wilderness – that means our influence is on another scale.”
He was sure, as a student at the time, that within 50 years our forests would be halved –but the opposite is true, thanks to coal power stations closing, agricultural land abandonment and reforestation. “You have to constantly

observe political changes and regulations and so on, and the consequences.”
Research has also found that forests are shifting 100m upslope for every increase in temperature of 1°C.“I’m explaining to people, forget the Swiss landscape as a white one with snow; first it will be gray, and then it will be green. And that means you have to change from winter tourism to summer tourism, to people walking in the forest as a kind of park.”
As temperatures rise in the Mediterranean and become “too hot”, tourists might start preferring cooler destinations such as those north of the Alps.“We’ll then have the stress of tourism on these landscapes. Where the public spaces of cities such as London and Zurich are now in the surrounding landscape as well, we have to be careful not to destroy it, like Venice. Many people will change their minds about going to Tuscany or Sicily and stay in the country. We have an office in London and sometimes, on a Saturday morning, I’ll take a train two hours outside of London and it’s just beautiful – but we have to explain that if you stay in the country and use this resource, there is a limit of using such a landscape. The pressure is quite high, and it’s growing.”
It’s yet another reason for landscape architects to work on a larger scale. The destruction of Blatten shows the need to understand the wider landscape to avoid making the same mistakes, some of which could have far wider consequences.
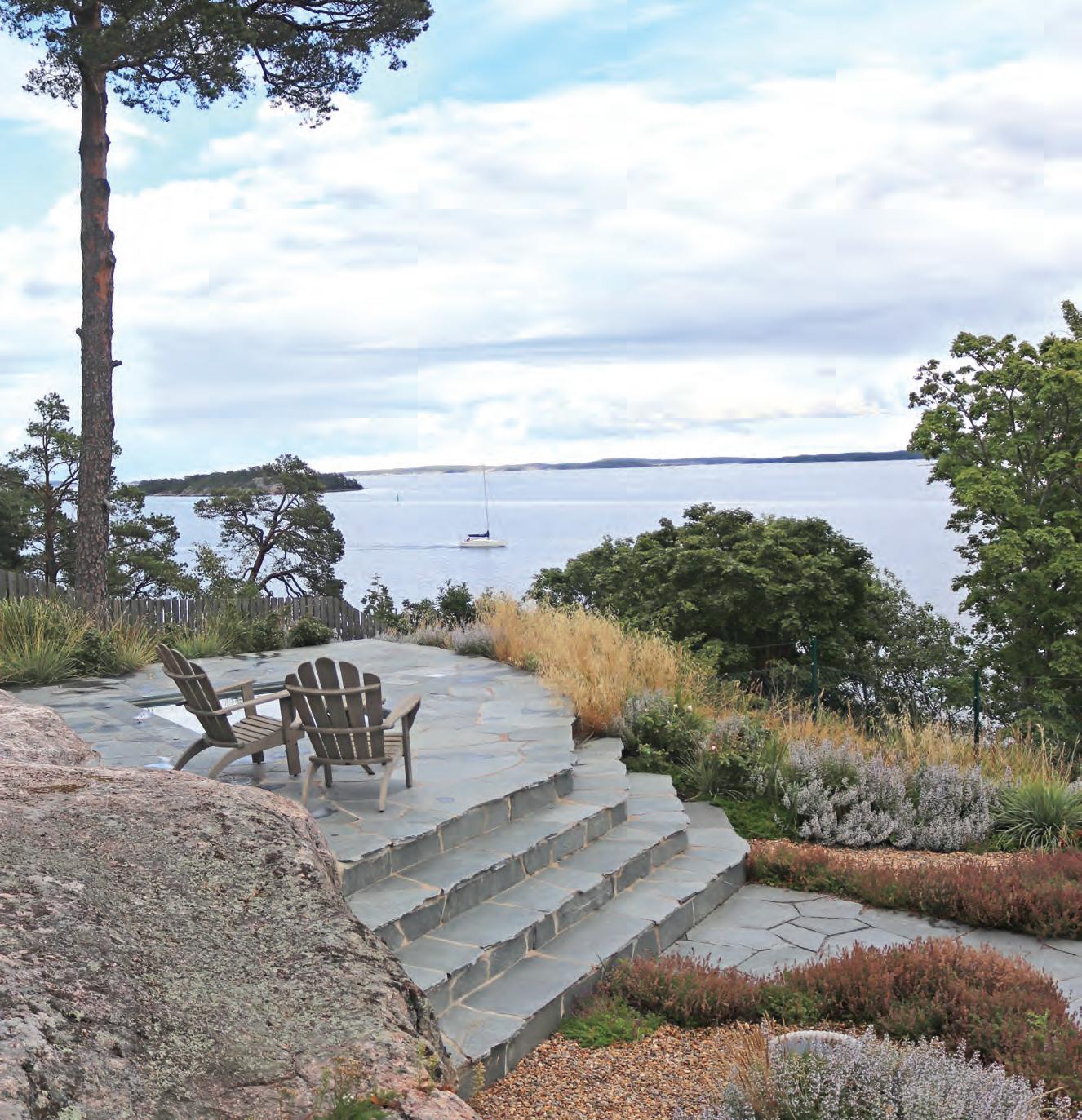
Location
Dalarö, Sweden
Project value
$250k
Size of project
300m2
Status
Complete
Completed 2024
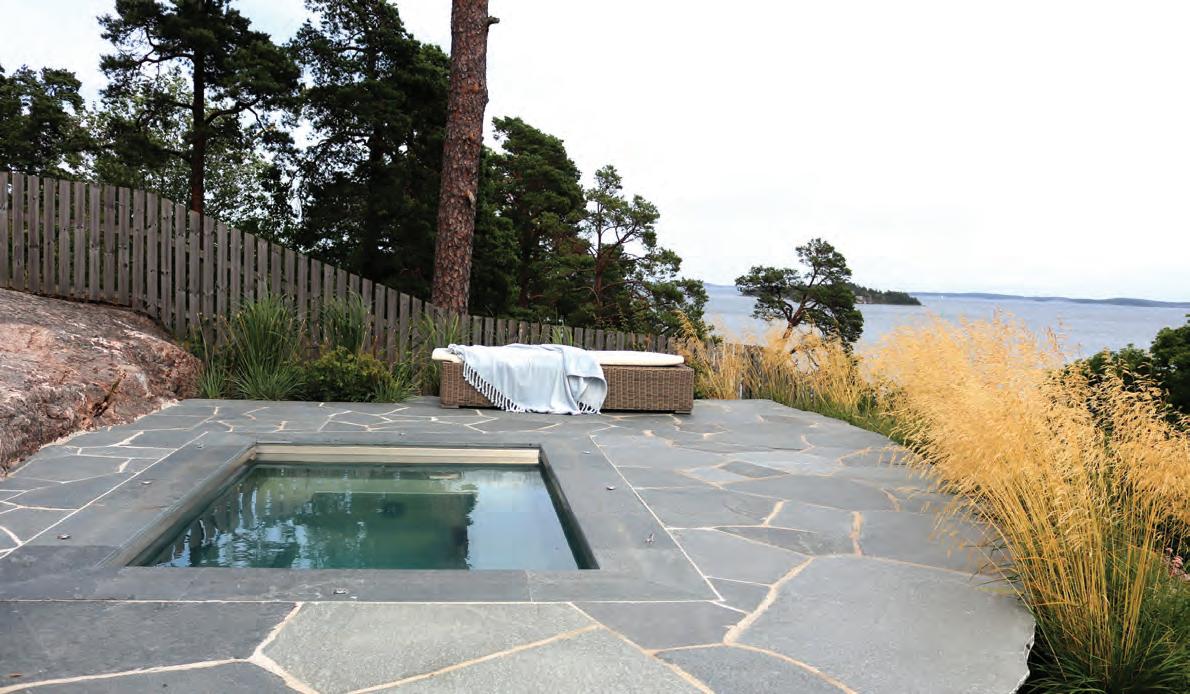
Overlooking the Baltic Sea, the hillside garden designed by Annika Zetterman is nestled quietly into its surrounding landscape. Based in Dalarö, an archipelago in Sweden, the project has been built as a multi-functional space. The slated area has been created for group social occasions whilst maintaining a tranquil area that can also be used for alone time.
The two-tiered layout is blended by large slabs of slate positioned in irregular patterns. Used throughout the space crafted with rustic edging to create a calming effect, the slate has been chosen to naturally integrate with the location's natural bedrock. In keeping with the surroundings, grays, whites and browns create a subtle color palette for a relaxing atmosphere. Also featuring a stainless-steel pool located on the upper tier, it aims to resonate with the coastal environment that will be durable for a lifetime with minimal maintenance.
Below, a larger lounge and dining area has been placed in a sheltered part of the garden. While large specimen shrubs found in the original garden remain, new planting has been added to benefit wildlife. Able to cope with extreme weather conditions, Calamintha, Lonicera, Rosa, Thymus and ornamental grasses are amongst those added to the garden.
Shortlisted:
Residential Project Under $500k
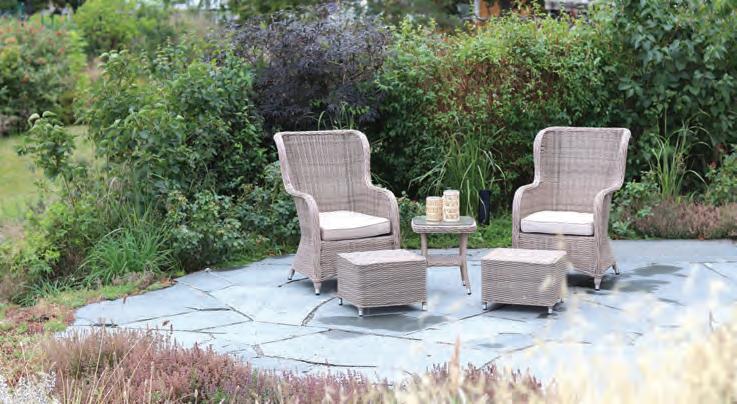
Zetterman Garden Design creates captivating gardens, with a deep nod to the Nordics. With sensitivity to natural materials and a life-long love of the Nordic flora, each garden has thought and meaning, with the natural landscape as an integral part. Gardens are created as a celebration, designed with respect, resilience and dignity, and as a natural part of a home in which people feel a belonging to the land. annikazetterman.com
In Marbella, Spain, Antonio Piquera
Landscape Design transformed a confused and disproportionate plot of land into the Serenity Garden. Divided into two areas with a five-meter height difference, the upper area once contained a garden that blocked the view of the other half of the plot, whilst the lower area was practically unused. The domestic client requested a fluid link between the two spaces, both visually and physically, as well as a water feature on the lower level.
The articulated platforms now act as sequential stages, meaning each is connected to the previous one. Generating a chain of perspectives, the garden explores routes and paths defined by planting zones and vegetation. Controlled masses of shrubbery and grasses add texture to the space, composed of
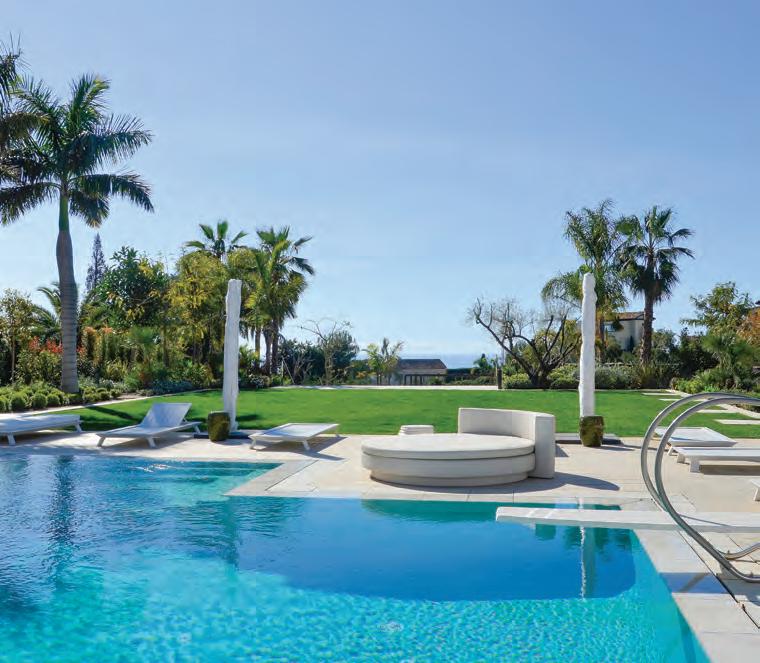
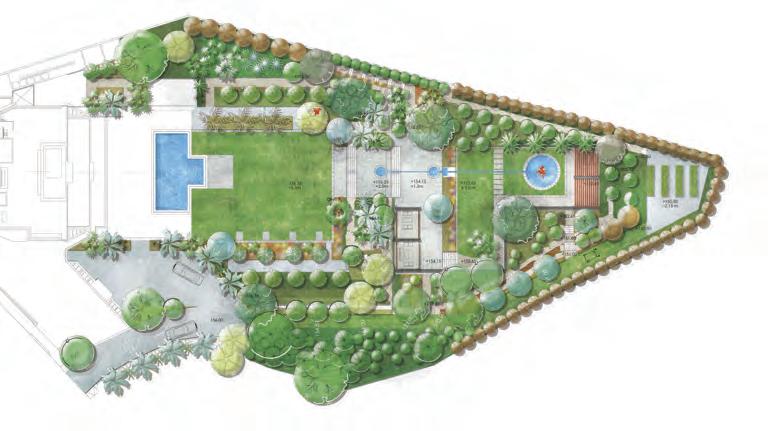
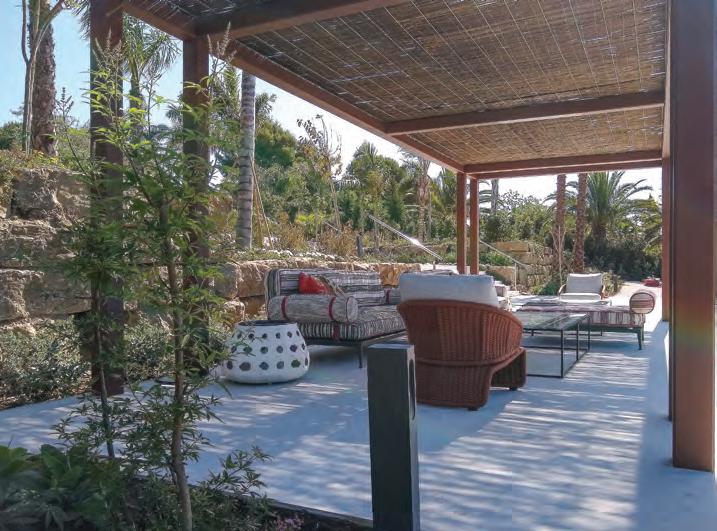
Mediterranean planting groups suited to the garden’s climate.
From the swimming pool, the garden leads the eye toward the sea at the bottom, through a connection of paths and an area with a pergola to the lower area, featuring a water fountain and a vegetable garden.
The overall design is minimalist and geometric, creating a calm, gallery-like space that focuses on movement, sightlines, and experience.
Antonio Piquera began his professional career in 2000 as a landscape designer for an architectural firm in Marbella, Spain, and since 2008 has worked as a freelancer. During this time, he has worked on the design and definition of more than 200 real estate and villa projects, three five-star grand luxe hotels, one four-star hotel, and public gardens. Piquera currently works for private clients and real estate companies. appaisajismo.es


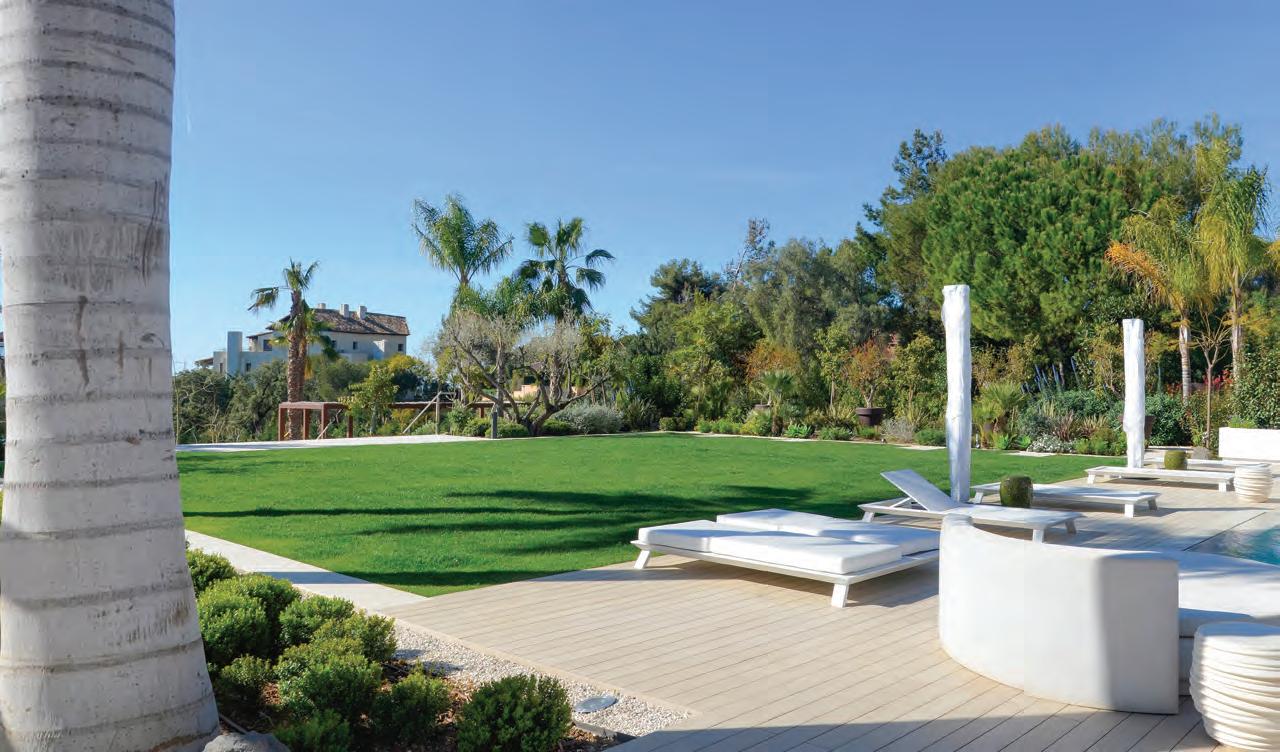
Location
Asprela, Portugal
Project value €170k
Size of project 0.1ha
Status
Complete Completed 2024

Aspace to gather, linger and enjoy the surroundings, the landscape design of Residência de Estudantes aims to create outdoor spaces that extend campus life for students and visitors in Asprela, Portugal. Designed by LJ-Group, the project connects the backyard with the front garden, blurring the distinction between indoors and outdoors.
Situated in the vibrant university district in Porto, the design intends to harmonize with the dynamic atmosphere of Asprela. Beyond the campus walls, native planting, seating areas and activity spaces have been curated to create a sense of community outside of university life. Visitors and passersby are also encouraged to engage
with the space designed to address the need for sustainable and functional outdoor areas.
The space incorporates the concepts “wait,” “play,” “grow,” “study,” and “chill.” Whilst some areas are still under development, certain features such as the signature bench located at the front of the space are already serving its gathering purpose.
Intended for various functions, the design dedicates around a quarter to community farming, another quarter to active social spaces, and half is forested areas. Native species have been specifically chosen for their low maintenance and water requirements to ensure functionality and comfort all year round.



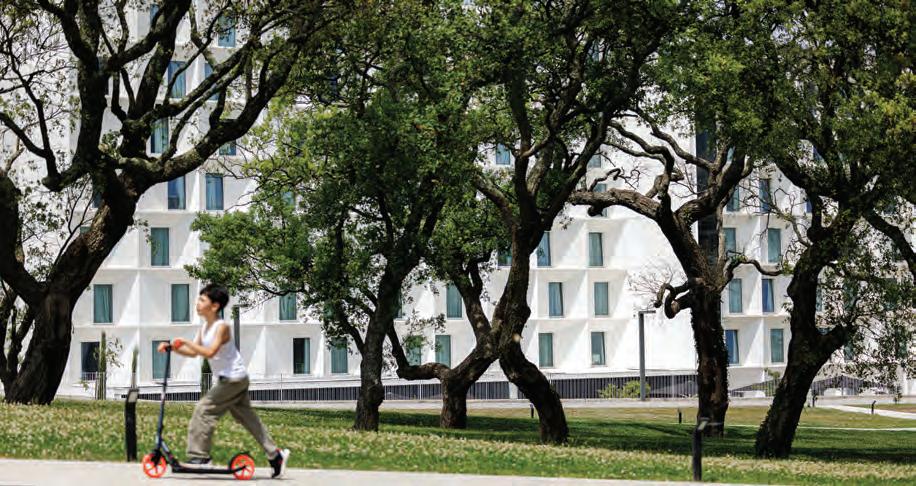
LJ-Group is a dynamic landscape design studio based in Vietnam, Brazil and Portugal. It creates innovative and sustainable outdoor spaces that connect nature, people, and culture. Its multidisciplinary team works across all scales, from temporary installations to large masterplans, with a strong focus on biodiversity, community engagement, and context-driven design solutions for a better future of our cities and outdoor experiences. lj-g.com
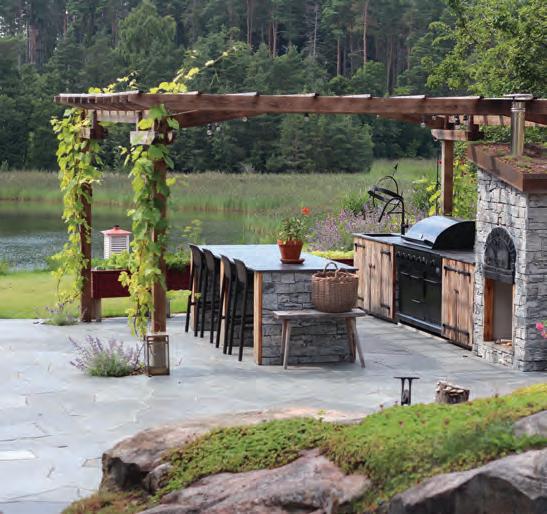
Resting within the Roslagen countryside in Sweden, the garden is set behind a typical, Swedish red cottage that overlooks the Baltic Sea. A retreat designed for family and friends, or a private space for a working young professional, the garden perches on views encompassing a secluded bay and private beach.
With generous lawns and forests, the space features countless opportunities from socializing to strolling. With a large outdoor kitchen hosting a wood burning oven, the garden also boasts a swimming pool constructed by Modern Pool i Stockholm.
Centered within the natural stone, the infinity pool lies embedded within the natural landscape’s bedrock as though it is where it belongs. Accompanying the pool, a pergola shelters a social area that is positioned atop the irregular paving slabs overlooking the green and blue landscape.
Landscaper designer Annika Zetterman chose to reuse the majority of the hard landscaping, slate and granite setts found on site. Alongside this, untreated pine wood has been burned to give the wood a warm tone whilst ensuring durability and protection.
Existing trees remain within the tranquil setting, whilst native plants have been added for a varied landscape. Sweetened by a fruit garden, and nourished by a green house, the garden intends to provide an authentic retreat away from the city.

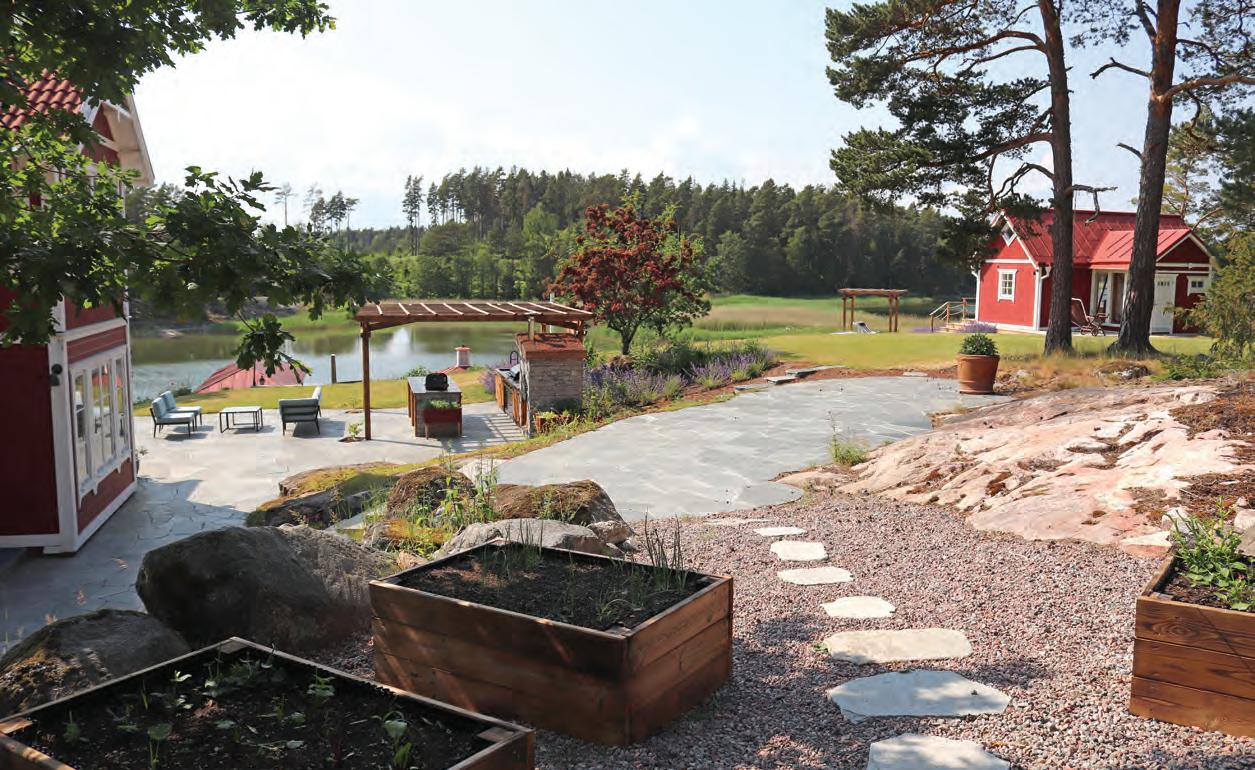


Zetterman Garden Design creates captivating gardens, with a deep nod to the Nordics. With sensitivity to natural materials and a life-long love of the Nordic flora, each garden has thought and meaning, with the natural landscape as an integral part. Gardens are created as a celebration, designed with respect, resilience and dignity, and as a natural part of a home in which people feel a belonging to the land. annikazetterman.com

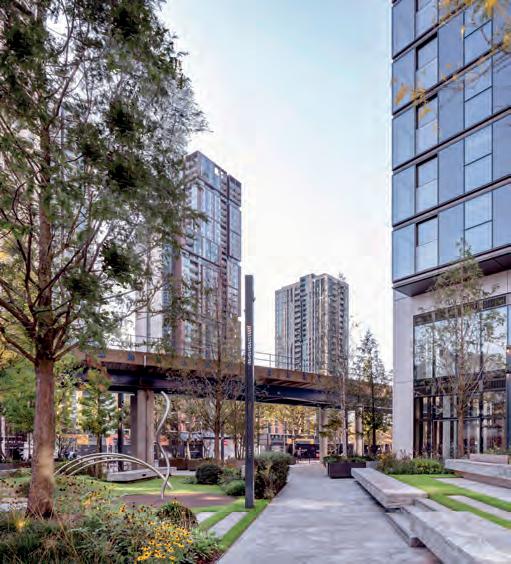

Shortlisted:


On London’s Isle of Dogs, HTA Design was tasked with creating the landscape for South Quay Plaza. Its residential towers have a minimal footprint on the 4.5-acre site, two thirds of which has been reclaimed as car-free public realm.
A staggering 500% biodiversity net gain has been delivered through the scheme. More than 320 trees have been introduced, including dawn redwood as a signature species, and a perennial planting scheme has been chosen to be tolerant to drought, wind and shade.
Across three acres of new public green space, there’s a central park engineered over basement ramps, with terraced seating walls that act as both retaining structures and an event space.
Beneath the DLR, a modular park features large, moveable planters with trees, shrubs and perennials that can be repositioned for events or maintenance, and around 1,670m2 of play areas have been integrated across the landscape, including natural mounding, sculptural climbing objects, and play trails.
For those living in the 1,080 homes, there are three landscaped terraces forming green ribbons across the tower, improving shade and enhancing the microclimate. Outdoor spa facilities and trees form the Bamboo Sanctuary on level 18 and, a few floors up on level 37, the iGarden provides outdoor workspaces and social seating. As well as offering panoramic views, the Sky Meadow on level 55 features lawns and planting. It’s a beautiful blend of architecture and landscaping, fitting in perfectly to the surrounding public realm.
HTA Design is a practice of creative designers and innovative thinkers dedicated to making great homes and more sustainable places to live. Its team works with clients, communities, and collaborators to build lastingly popular neighborhoods, engaging with commentators to influence housing policy and promote industry learning. hta.co.uk

Blending modern and traditional aesthetics, this private garden in Frensham, Surrey complements the contemporary eco German house that it sits behind. A design and build task, Landform Consultants was involved in every step of creating this garden. From early demolition of the existing property, principal designer Catherine McDonald collaborated closely with both client and architects in bringing the vision to life.

A steeply sloping site initially posed technical challenges but resulted in a sophisticated cut-and-fill strategy and finely contoured landscape with the help from structural engineers, architects and groundworkers.
Corten steel retaining walls have been integrated with knapped flint masonry, natural stone paving and terracotta-toned brickwork to create the steps and terraces.
A combination of visual cohesion with new architecture and the rural landscape, the space intends to fuse aesthetics.
With outdoor dining and social areas, the garden invites guests into its cozy, yet structured setting. Comprehensive soft landscaping includes soil preparation, wildflower meadows, and wildlife ponds, enhancing biodiversity and aligning with the development’s ecological goals.
Beside the modern home, a traditionally styled timber-frames annex creates a striking architectural contrast. Featuring a tennis court, swimming pool and outdoor shower, the garden is a contemporary oasis for its residents.
Landform Consultants is a multiaward-winning, full design service and landscaping consultancy based in Chobham, Surrey, working nationally and internationally. With decades of experience, Landform consistently delivers exquisite, design-led, beautifully constructed exterior spaces for clients, both commercial and domestic, who are looking to maximize the potential of their outside areas.
landformconsultants.co.uk


Location
Quarteira, Portugal
Project value
€1.27m
Size of project
0.5ha
Status
Complete
Completed 2025
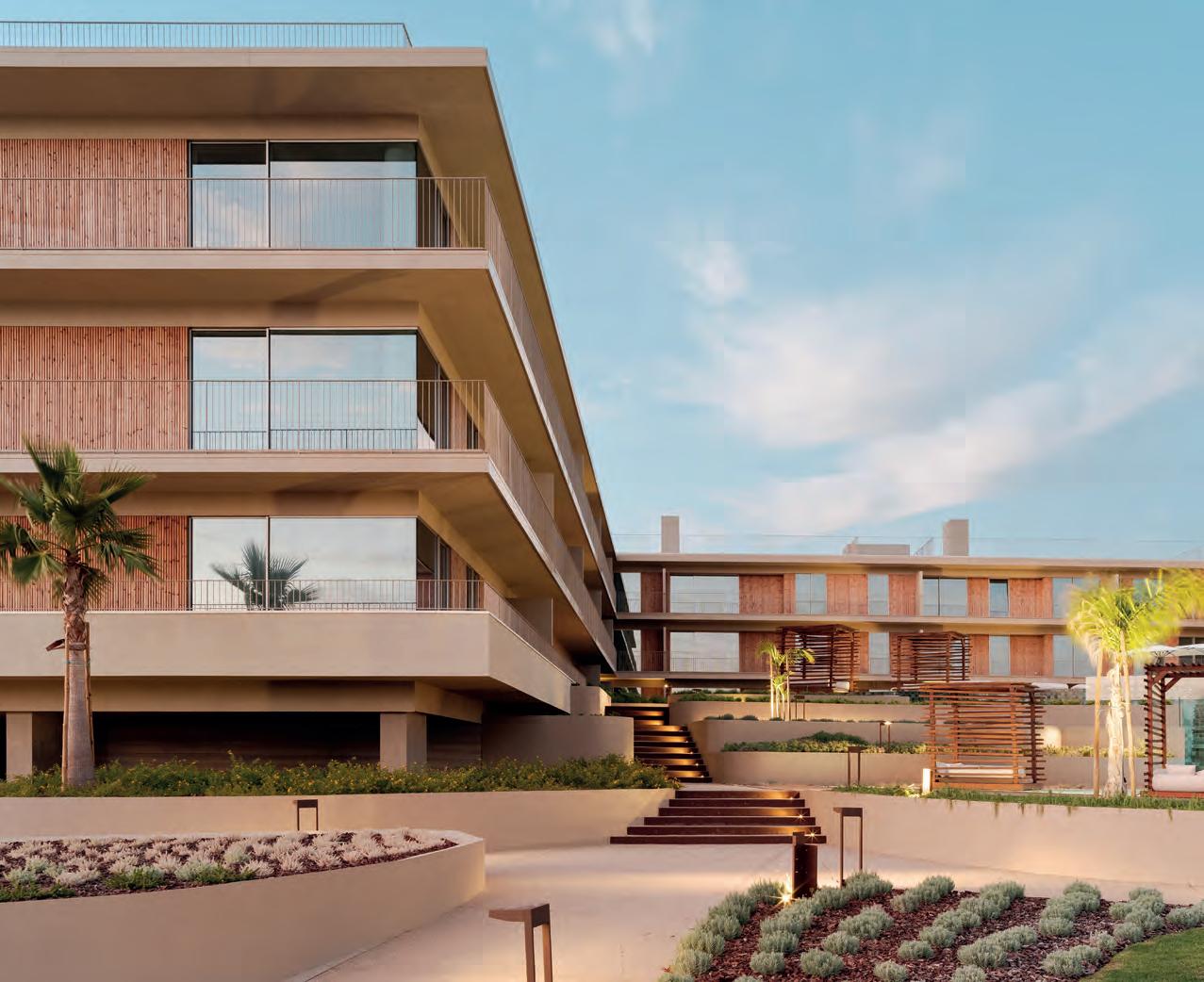

Aseamless blend between dune, lagoon and ocean ecosystems, the Horizon Ocean Gardens project has been designed as a sustainable coastal living environment in Sotavento, towards the east of Portugal’s Algarve region. Completed only earlier this year, the first plants within the landscape installation have been carefully placed to strengthen the connection between nature and architecture. Reflective of Quarteira’s local identity, the landscape’s palette is a fusion of traditional and modern elements whilst blending into the surrounding natural beauty. A certain prioritization of comfort,

aesthetics and environmental sensitivity, the design intends to be an inviting yet sustainable coastal retreat for the Portuguese resort’s guests.
Connected to the landscape, drought-tolerant planting is dispersed across the site to minimize the need for irrigation in response to the region’s Mediterranean climate. Additionally, to encourage year-round usability, the spaces also feature permeable surfaces to mitigate seasonal rainfall as well as layouts that create shaded and wind-protected areas.
Where the project is located just 200m from the sea, the materials were chosen by LJ-Group for durability in a marine context. Together, these measures create a functional development where architecture and landscape collaborate to create a unified whole.
LJ-Group is a dynamic landscape design studio based in Vietnam, Brazil and Portugal. It creates innovative and sustainable outdoor spaces that connect nature, people, and culture. Its multidisciplinary team works across all scales, from temporary installations to large masterplans, with a strong focus on biodiversity, community engagement, and context-driven design solutions for a better future of our cities and outdoor experiences. lj-g.com

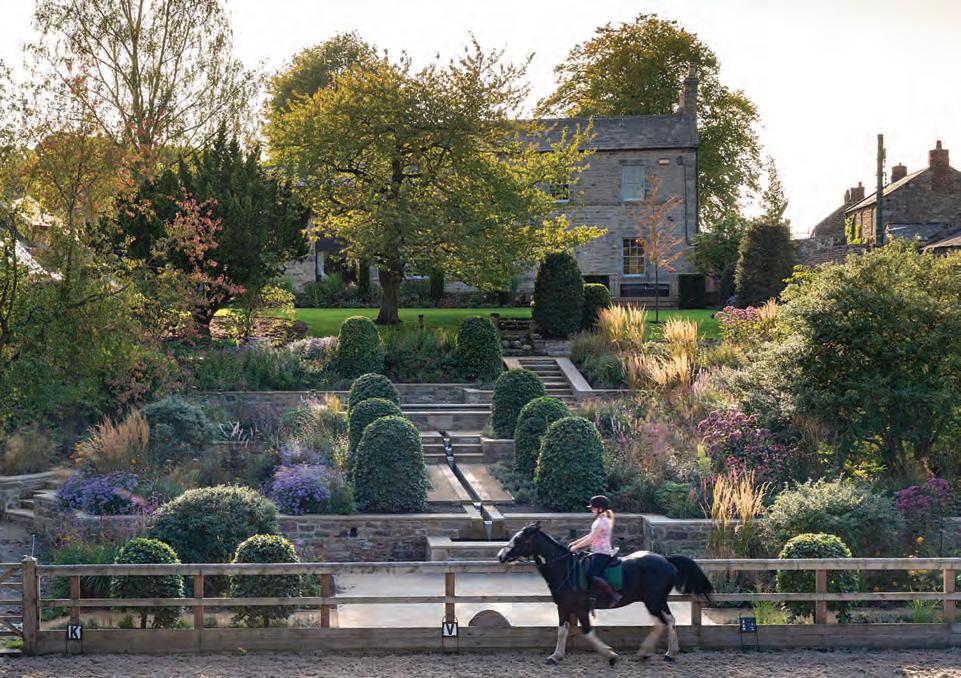

What was once a site of disrepair has been transformed by garden and landscape designer Matthew Wilson, from a derelict garden into a biodiverse, sustainable haven. From sensitive restoration and extension, to being shortlisted for a RIBA Sterling Prize, the Acomb High House garden has been reinvented into a beautiful yet self-sufficient space.
Designed as four separate zones, the garden travels from the front garden and drive area, into the potager garden, across the family lawn and ends up in the Monet Garden.
After visiting Claude Monet’s House and Garden in Giverny, Wilson plucked inspiration from the site, which translated into exuberant planting spilling over a series of narrow paths. A central rill runs from a reflective pool through the Monet Garden arranged over a series of terraces built using stone from a partially collapsed wall that was demolished on site.

Located at the very top of England in Northumberland, the project had a very specific environmental criterion. No chemicals

were to be used in preparing the site, and all existing materials were to be recycled back into the scheme or repurposed in some way. In terms of incorporating new materials, these had to be sourced within a 20-mile radius of the site, and the planting to be largely self-sufficient and require zero artificial irrigation.
Rich in pollen and nectar, the garden now features diverse perennials with thousands of spring bulbs ready to bloom once in season.
Shortlisted: Residential Project Over $500k
Established in 2016 and based in rural Rutland, Matthew Wilson Gardens (MWG) designs and project manages landscape and garden schemes across the UK and Europe, working with domestic and corporate clients. Since setting up the practice, Wilson has designed many gardens and landscapes for private clients, from London courtyards to country estates. Recent work includes a zero-irrigation garden for a Baufritz Passivhaus in Surrey and masterplans for the Grade-I listed landscapes at Harewood House in Yorkshire. For corporate clients, Wilson has worked across the commercial, hospitality and heritage sectors with clients such as Bettys & Taylors Group in Harrogate, Rudding Park Hotel & Spa and Portman Estates in London. matthewwilsongardens.com
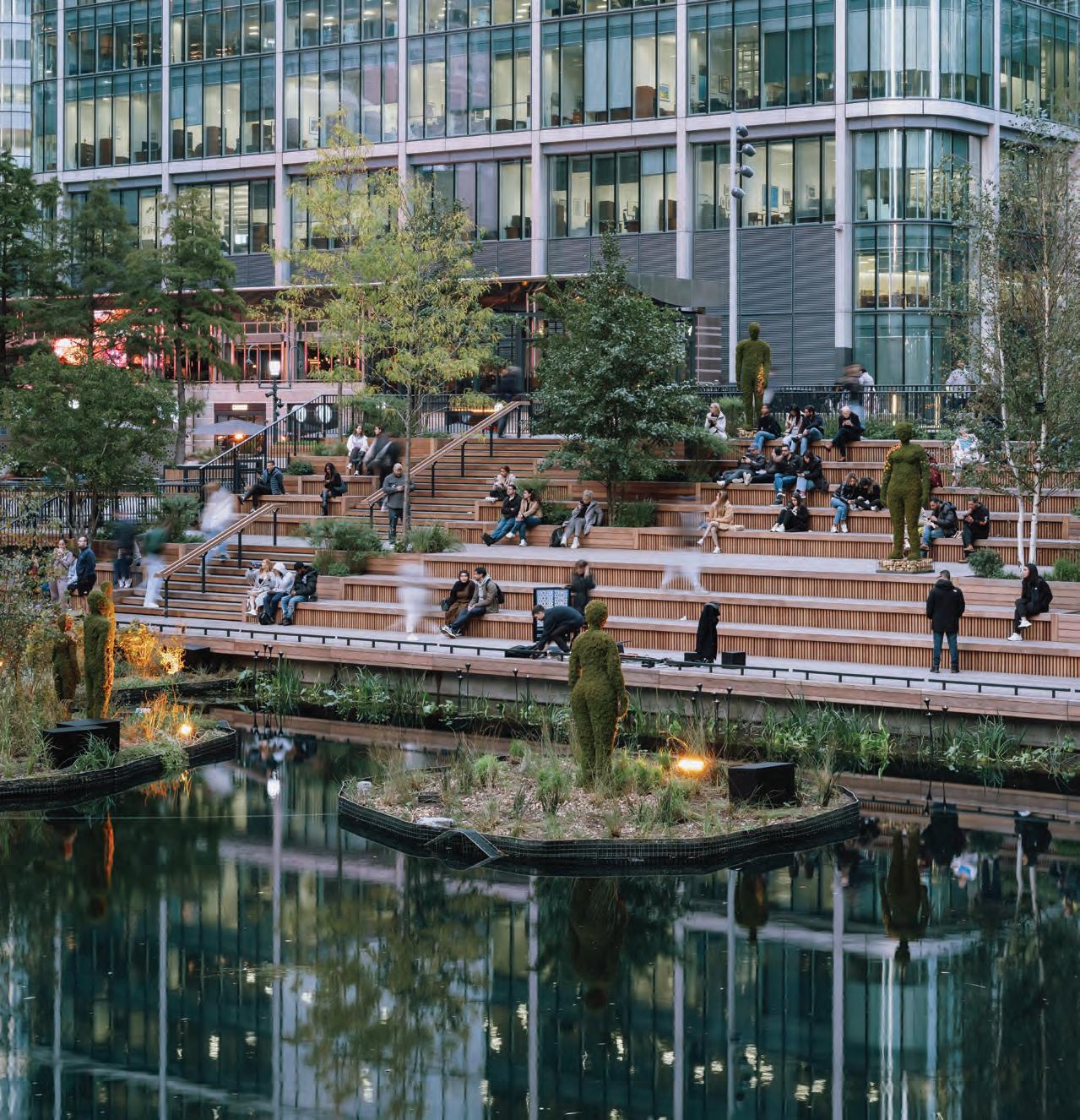
Location
London, UK
Size of project 1.55ha
Status
Completed
Completed 2024

den Dock is a first-of-its-kind urban oasis in the heart of London’s financial district, Canary Wharf. A once-inaccessible dock has been transformed by HTA Design into a 1.55ha ecologically rich public realm where visitors can relax, swim, or learn more about the local wildlife on the interpretation boards that are scattered throughout. It aims to reconnect people with water, nature, and each other.
Boasting an impressive 55% biodiversity net gain, Eden Dock has become a model for sustainable regeneration, using modular pontoons, layered planting, and precise detailing.
Forty-two trees and more than 70 resilient species were introduced, whilst birds, pollinators and aquatic species are supported year-round by a floating forest of hexagonal islands that have been inspired by wetland ecologies. Hard urban edges are replaced with submerged root zones, marginal planting, and reef-like refuges, restoring ecological processes.
For the local community, there’s free access to the dock throughout the year. Visitors can interact with the space through natural play features, cultural spaces, and a marine monitoring station with underwater cameras for biodiversity tracking and citizen science. To make it as inclusive as possible, HTA Design incorporated step-free access, sloped walkways, wide routes, and distributed seating for all users.
HTA Design is a practice of creative designers and innovative thinkers dedicated to making great homes and more sustainable places to live. Its team works with clients, communities, and collaborators to build lastingly popular neighborhoods, engaging with commentators to influence housing policy and promote industry learning. hta.co.uk
Conceived as a prototype, Eden Dock’s modular, non-invasive, kit-of-parts system is adaptable and replicable, offering a blueprint for rewilding urban waters. With a 100% uplift in predicted ecosystem service value, reduced urban heat island effect, and 75% renewable energy use, it demonstrates how urban infrastructure can drive climate resilience, wellbeing, and ecological repair.

Following the closure of office buildings along Shoe Lane during the Covid-19 pandemic, landscape architecture firm Camlins was appointed to redesign the area between the buildings leased to Deloitte. Sitting within the usually bustling Square Mile, the formerly neglected space needed to be transformed into a new entrance and welfare hub that would support staff wellbeing and local biodiversity.
Multi-award-winning contractor Landform Consultants was subcontracted by office refurbishment specialist Overbury plc to deliver the £1.4m external works package. The scope of this included extensive demolition, drainage reconfiguration, new levels, bespoke timber cladding, handrails, and LED ‘star effect’ paving lighting—all to be delivered within six months.
This was no easy feat, considering the challenges posed by the small urban site. These included limited storage and noise constraints, as well as complex waste removal due to the underlying basements.
But despite these and the tight deadline, Landform Consultants delivered on time with all variations agreed progressively, even winning Best Subcontractor on Site, with top Health & Safety scores. A standout feature of the finished project is the use of machine-cut porphyry setts, providing a consistent, high-quality finish visible from the surrounding offices.
The Surrey-based design & build company also led the planting redesign for the shaded site, using native species to support local wildlife—and the nesting goldfinches are an early indicator of the garden’s success.


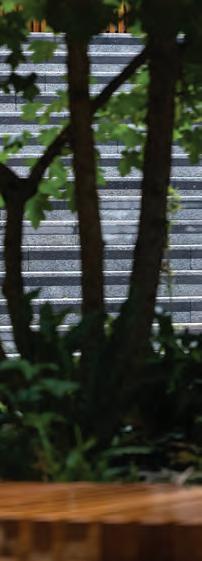

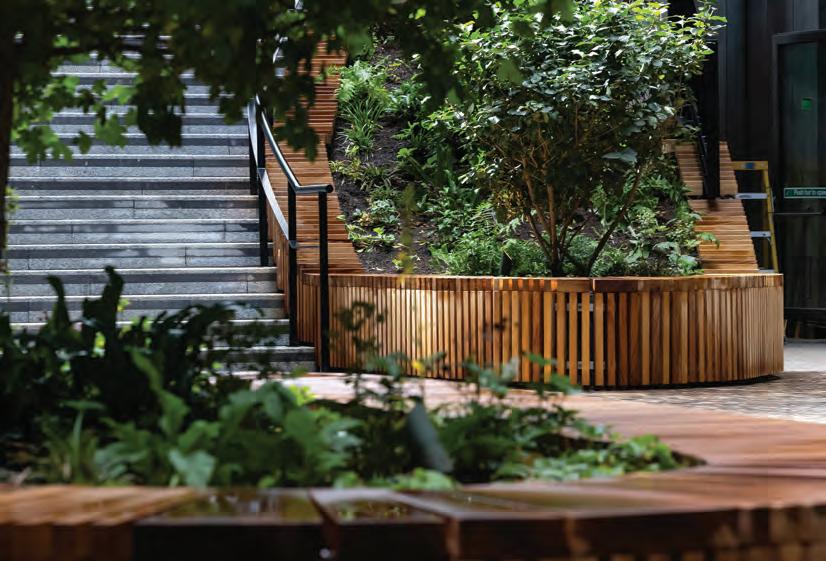
Location London, UK
Project value £1.45m
Size of project 600m2 approx.
Status Complete Completed 2024
Landform Consultants is a multi-award-winning, full design service and landscaping consultancy based in Chobham, Surrey, working nationally and internationally. With decades of experience, Landform consistently delivers exquisite, design-led, beautifully constructed exterior spaces for clients, both commercial and domestic, who are looking to maximize the potential of their outside areas. landformconsultants.co.uk ABOUT LANDFORM CONSULTANTS
Aderelict, concrete structure is being transformed into a ‘new wave’ work environment, with 19,000m2 of green spaces and a host of contemporary amenities for evolving corporate needs.
There are four landscaped levels to the new Oriente Green Campus in Lisbon, Portugal, with the campus spanning 3.7ha.
But it’s the rooftop that will no doubt become a favorite hangout.
Nearing completion, the podium landscape blends nature and functionality, prioritizing sustainability through the use of native species and drought-resistant planting as well as rainwater reuse.
It has been inspired by nature, integrating native and adaptive vegetation with organic pathways, providing spaces for movement as well as opportunities for relaxation.
Throughout the campus, walkways and outdoor workspaces are surrounded by greenery, and there are diverse areas for work and leisure, from co-working hubs and an events plaza

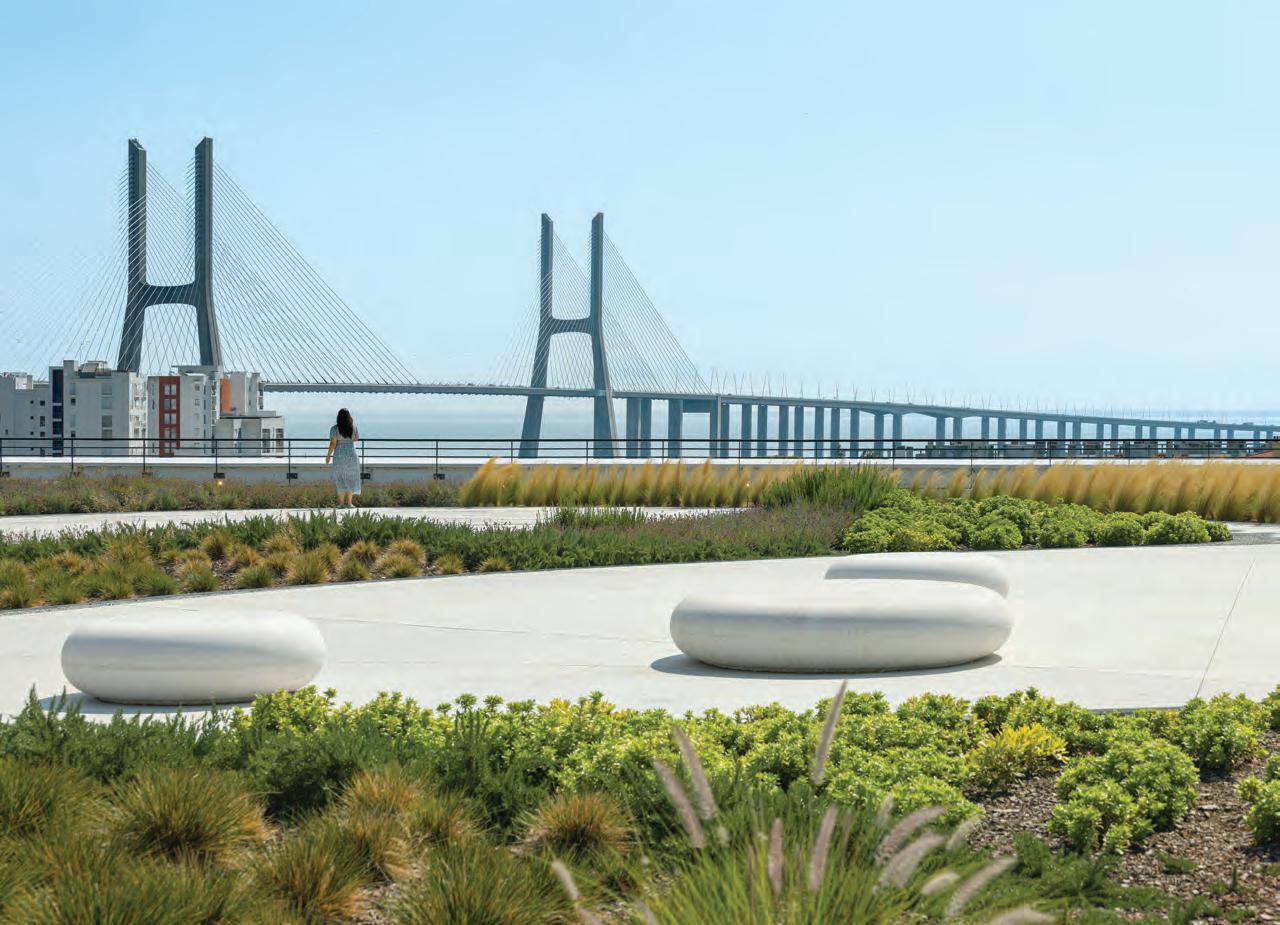


to outdoor dining areas and sky gardens, as well as bubble-seat gathering areas and outdoor workshops.
People will also be able to take advantage of panoramic viewpoints and a skywalk offering jaw-dropping views of Lisbon.
The campus’ sustainability credentials have made it the first building in Lisbon to achieve the LEED Platinum certification, and it recently picked up the title of Green Asset of the Year at the Iberian Property Investment Awards last year.
LJ-Group is a dynamic landscape design studio based in Vietnam, Brazil and Portugal. It creates innovative and sustainable outdoor spaces that connect nature, people, and culture. Its multidisciplinary team works across all scales, from temporary installations to large masterplans, with a strong focus on biodiversity, community engagement, and context-driven design solutions for a better future of our cities and outdoor experiences.
lj-g.com
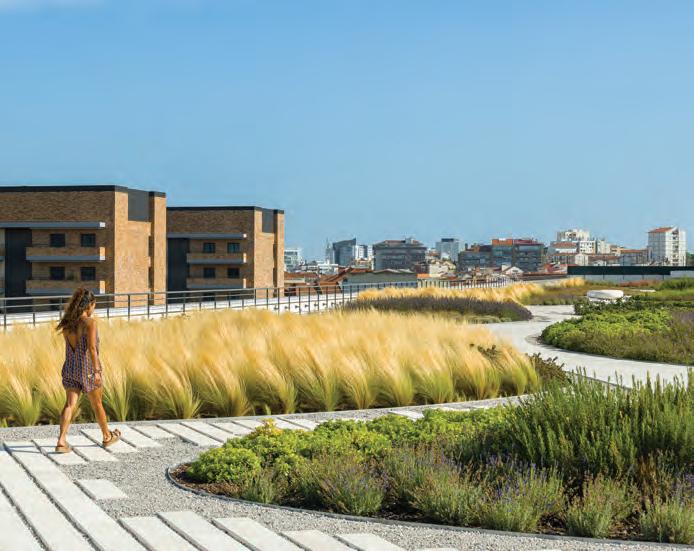
Location
Luxembourg, Luxembourg
Project value
$140k budget
Size of project 0.16ha
Status
Complete
Completed 2025
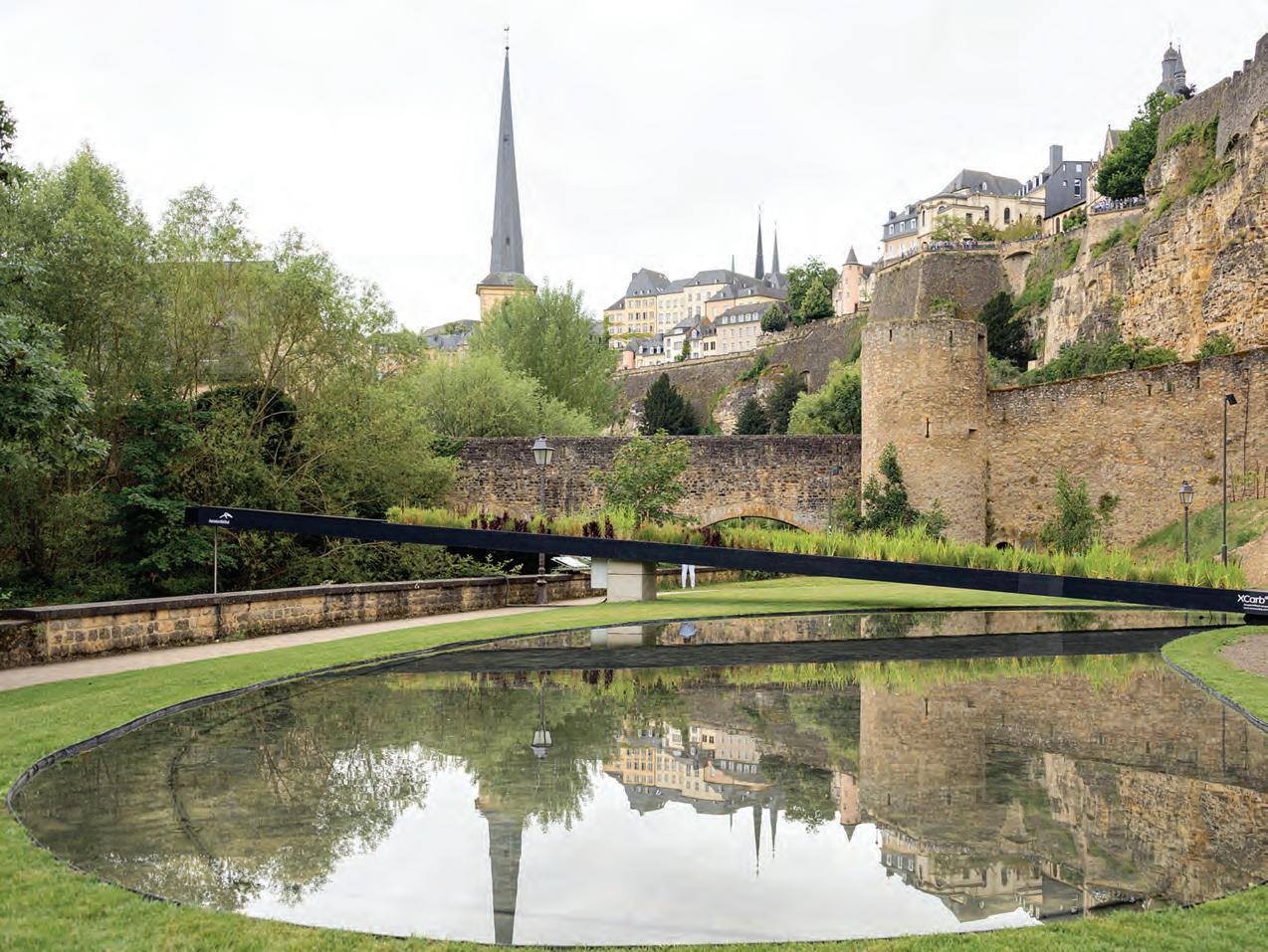

LOLA Landscape Architects designs transitions in cultivated landscapes, turning them into beautiful, healthy, and sustainable places. LOLA (Lost Landscapes) was founded in 2006 by Eric-Jan Pleijster, Cees van der Veeken, and Peter Veenstra. It wants to optimize those landscapes in beautiful, healthy and sustainable places and works globally on projects from city centers to countryside. With an optimistic, conceptual approach, it creates unique experiences. LOLA operates from Rotterdam and Shenzhen with over 40 team members and has won numerous awards. lola.land

Running from May to October this year, LUGA (Luxembourg Urban Garden) has been taking visitors on a nature trail of the city, through urban gardens, landscapes and agricultural landscapes. It showcases landscape creations, artistic interventions, ephemeral structures, and innovative agricultural techniques throughout Luxembourg, with the aim of ‘Rendering the Invisible Visible’.
For its contribution to the open-air exhibition, LOLA Landscape Architects chose to focus on the Alzette River, which forms the backbone of Luxembourg’s green belt but is now facing major ecological challenges. Industrial,
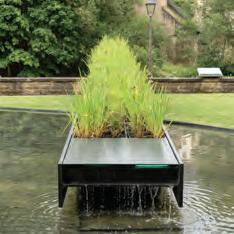
agricultural and urban pressures are reducing the quality of the city’s main urban waterway and, at times, nearly all its water comes from depollution stations, underscoring the urgency.
The site near Casemates du Bock reveals a landscape little changed since the 19th century—except for the river itself, canalized and stripped of its natural flow. So, LOLA Landscape Architects has created ‘Water Forum Luxembourg’ in collaboration with 2001 and 51N4E, an installation consisting of a “water beam” that draws water from the Alzette, cleans it, and presents it in a mirror pond. It’s hoped that it will help residents to reconnect with their water system and recognize the river’s fragility and potential.

Down the vibrant Dom Luís I Street within Lisbon’s trendy Cais do Sodré district sits the newly inaugurated DUO Hotel Lison by Hilton. Appointed to the landscape design project, LJ-Group curated a space from the entry plaza through to the courtyard.
At the plaza, the bench and its integration with the green spot create an inviting gesture, intended to encourage visitors and guests to step inside. Serving as a preview for what the courtyard has to offer, the plaza entrance provides a place to sit and relax in the bustling Portuguese city center. The sun-soaked courtyard complements its surroundings, intending to be a serene retreat within the dense urban


Shortlisted: Commercial Project
Project


environment, mirroring local character and encouraging social connection whilst celebrating Portugal’s rich, tranquil style.
The space is fitted with local limestone, hoggin and greenery. A synthesis of sustainable and ecological design, the elements work together, integrating permeable surfaces and local materials.
LJ-Group is a dynamic landscape design studio based in Vietnam, Brazil and Portugal. It creates innovative and sustainable outdoor spaces that connect nature, people, and culture. Its multidisciplinary team works across all scales, from temporary installations to large masterplans, with a strong focus on biodiversity, community engagement, and context-driven design solutions for a better future of our cities and outdoor experiences. lj-g.com
Landscape design
LJ-Group
A space to gather and socialize, the courtyard acts as a welcoming and cozy outdoor space for hotel guests whilst strengthening the project’s connection with the surrounding neighborhoods. From the traditional 19th century building to modern construction, the courtyard connects both styles in a discovery of what's new and old.
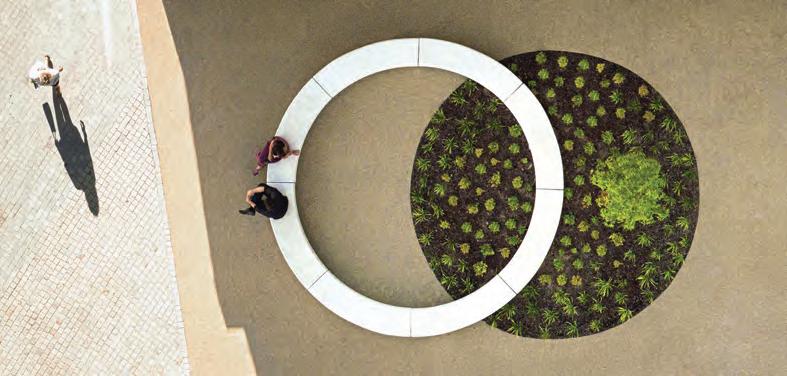
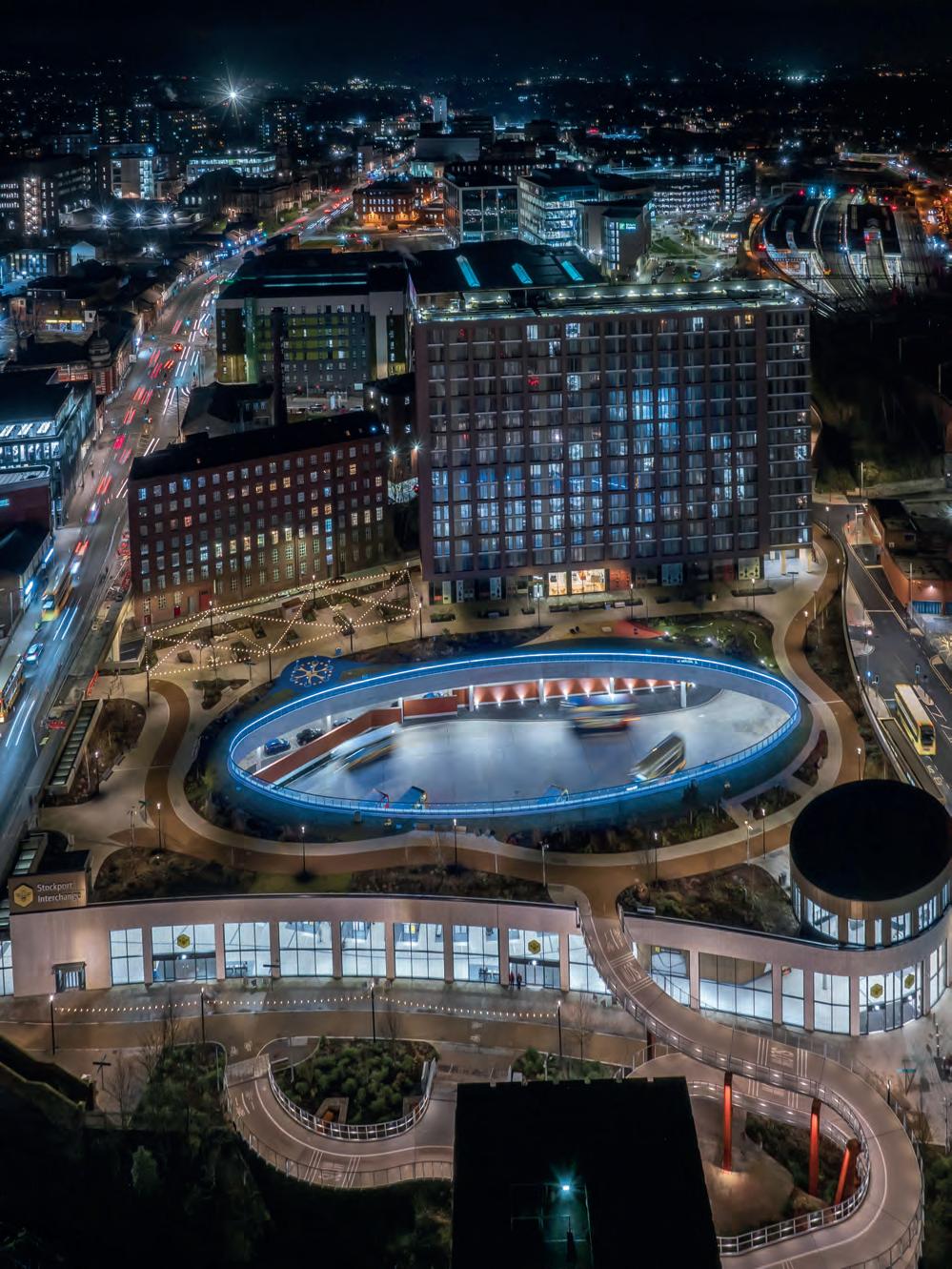




tockport Interchange was delivered in three key phases – Viaduct Park, Bridgescape and Mersy Frontage. The landscape package, awarded to Wright Landscapes, showcases the transformative power of landscape architecture in shaping vibrant, sustainable communities.
At the heart of the project lies Viaduct Park, a two-acre rooftop oasis rested atop the new Stockport Bus Station. Not only is it a unique green retreat, but the space also offers interactive areas with lighting and flexible areas for community events.
Integrated within the urban environment, the network of pathways is boosted with large, sculpted planting beds comprised of native plants, each chosen for their ability to support pollinators and promote ecological resilience within the area.
The Bridgescape development offers a tranquil landscape with lush planting and a five-meter-high hydroseeded sandbag wall. Residing on the adjacent side is the Mersy Frontage entrance, also delivered by Wright Landscapes in collaboration with landscape architect firm Gillespies, developed for construction and property services company Willmott Dixon.
Set to define Stockport as a forward-thinking transport hub, the interchange is designed to enhance transportation connectivity to improve accessibility to and from the town center. Since opening to the public back in March 2024, Stockport Interchange acts a community centric green space which facilitates the needs of local residents, commuters, visitors and the surrounding wildlife.
Whatever the vision, Wright Landscapes’ team of professionals will provide total project management from planning and design guidance through to construction, completion, and maintenance, guaranteeing the very highest standards at every stage. wrightlandscapes.co.uk

Mercy College Secondary School’s principal wanted a garden that broke the mold. Far from your average ‘school garden’, the courtyard needed to be a welcoming space for the students, and the design and build process needed to include them and the teaching staff where possible.



Peter Donegan Garden Design & Landscaping has therefore been brought on board to think outside the box. The award-winning garden designer was asked to incorporate a place to teach outdoors as well as an area for students to chat with each other or daydream— all whilst keeping the environment in mind.
The vibrant, towering centerpiece for the courtyard was inspired by Philippe Starck’s ‘Juicy Salif’—the unusually shaped and somewhat controversial stainless steel citrus squeezer by Alessi.
Donegan has enlarged the structure to 3.49m in height, given it a fourth leg and colored it bright yellow, as well as turning it into a weather station with an anemometer and rain gage, connecting it into the science room.
‘Café Merci’—featuring Iroko timber seating and planters clad in Medite Tricoya, filled with plants that
Location Sligo, Ireland
Project value
£325k
Size of project 400m2
Status
Under construction

can be used in Home Economics classes—provides a more casual seating area for students to talk.
For the outdoor classroom, chains fall down from the roof to the paving for water runoff, and hexagonal seating has been loosely based on the stepping stones of the Giant’s Causeway in Ireland, with enough space left for accessibility.
After three years of fundraising, the courtyard is under construction, with students soon set to gain their own green oasis.
Peter Donegan Garden Design is an international landscape architect and garden design practice established in 2001. Peter Donegan MSGLD MAPL is a registered member of The Society of Landscape + Garden Designers, a designer member of The Association of Professional Landscapers and is a renowned international speaker, master of ceremonies and garden design lecturer. doneganlandscaping.com

Expected completion 2026 Shortlisted:


Around 30km south of Lisbon lies the Barrosinha estate, with its modern, neutral-toned rooms and villas, its tavern serving fresh local cuisine and its winery offering tasting experiences for guests. It’s tucked alongside the Sado River, not far from where it spills out into the Atlantic Ocean.
The rural setting features diverse landscape typologies such as rice fields, vineyards, forests, as well as the village of Barrosinha itself—all of which had to be taking into consideration by LJ-Group.
The global practice’s masterplan— which spans an impressive 2000ha— required a plethora of research to help inform its design. This included comprehensive analyses, from assessments
Location Alcácer do Sal, Portugal
Size of project 2000ha
Status Competition


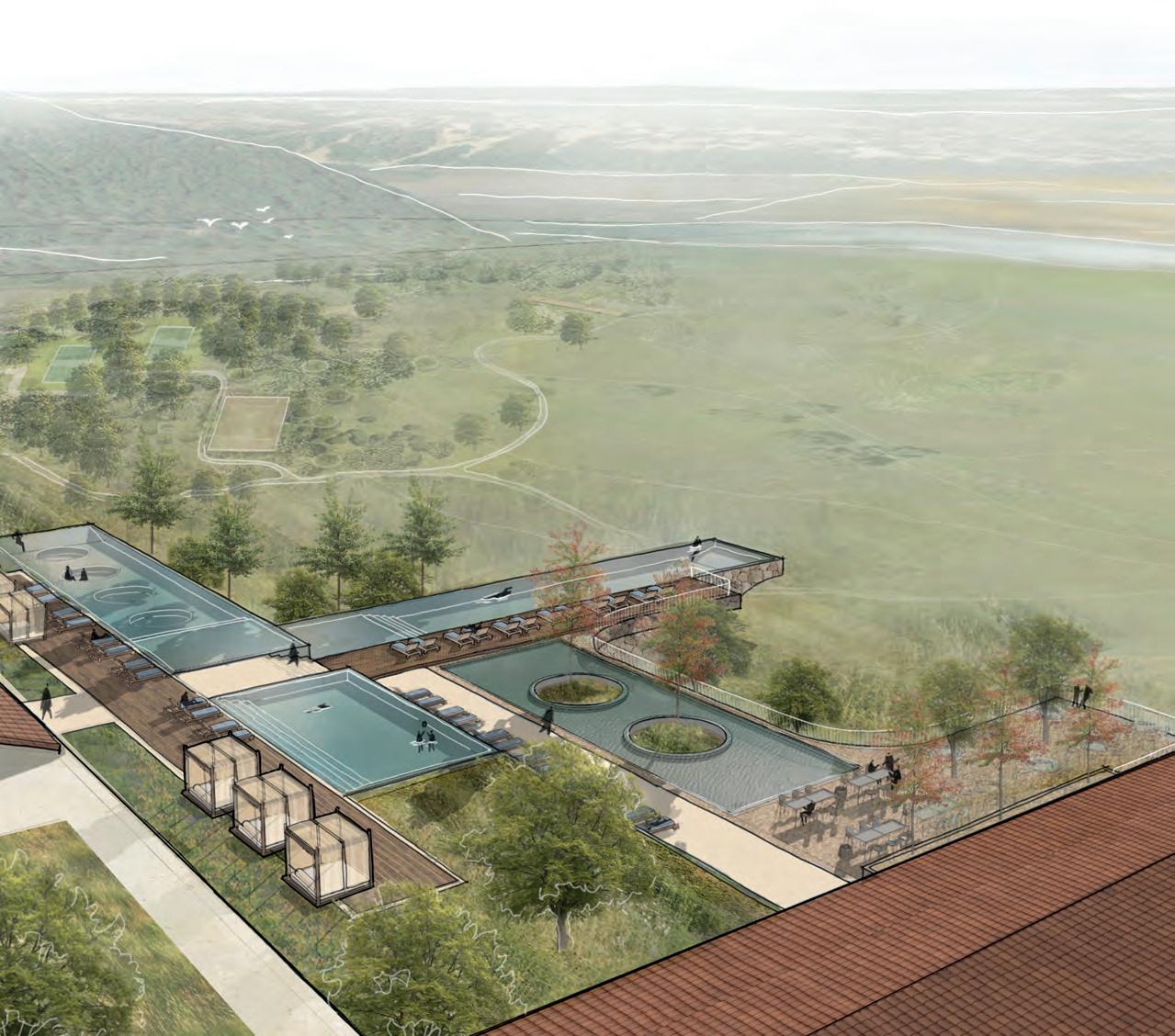
of waterway connection, flood risks and erosion to fire hazards, all to help shape a resilient and seasonally adaptive landscape.
Sustainable development is at the heart of the masterplan, integrating ecological preservation with modern design. There are new amenities planned, utilizing local materials, and an area for glamping within the paddy fields.
It prioritizes biodiversity and, by respecting natural land patterns, creates spaces that adapt to seasonal variations while fostering a harmonious connection between nature and human activity.
Shortlisted:
ABOUT LJ-GROUP
LJ-Group is a dynamic landscape design studio based in Vietnam, Brazil and Portugal. It creates innovative and sustainable outdoor spaces that connect nature, people, and culture. Its multidisciplinary team works across all scales, from temporary installations to large masterplans, with a strong focus on biodiversity, community engagement, and context-driven design solutions for a better future of our cities and outdoor experiences. lj-g.com
• SOLID BRASS/COPPER
• PRECISION CONSTRUCTION
• PERFORMANCE OPTICS
• LIFETIME WARRANTY
• MADE IN USA
