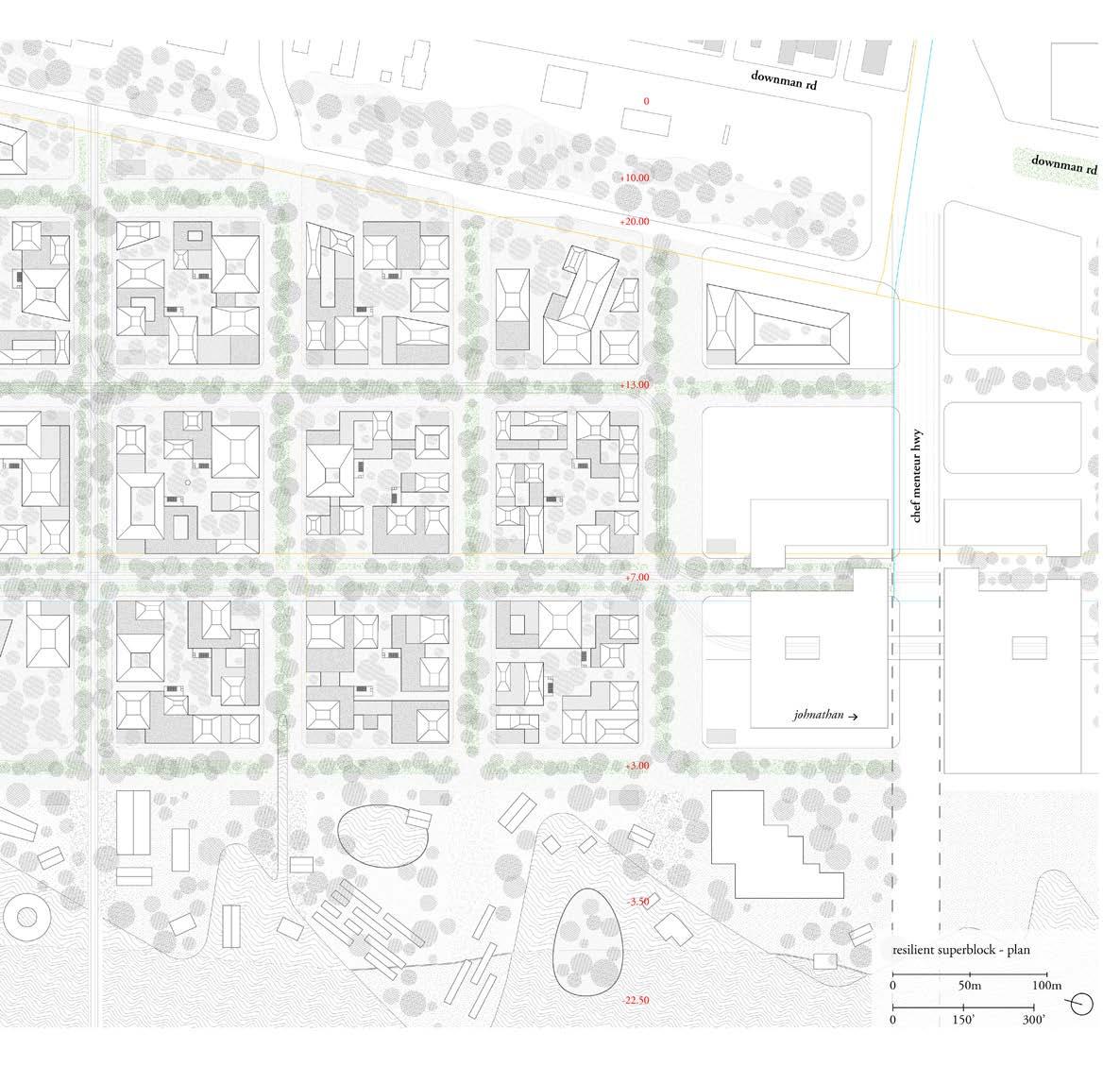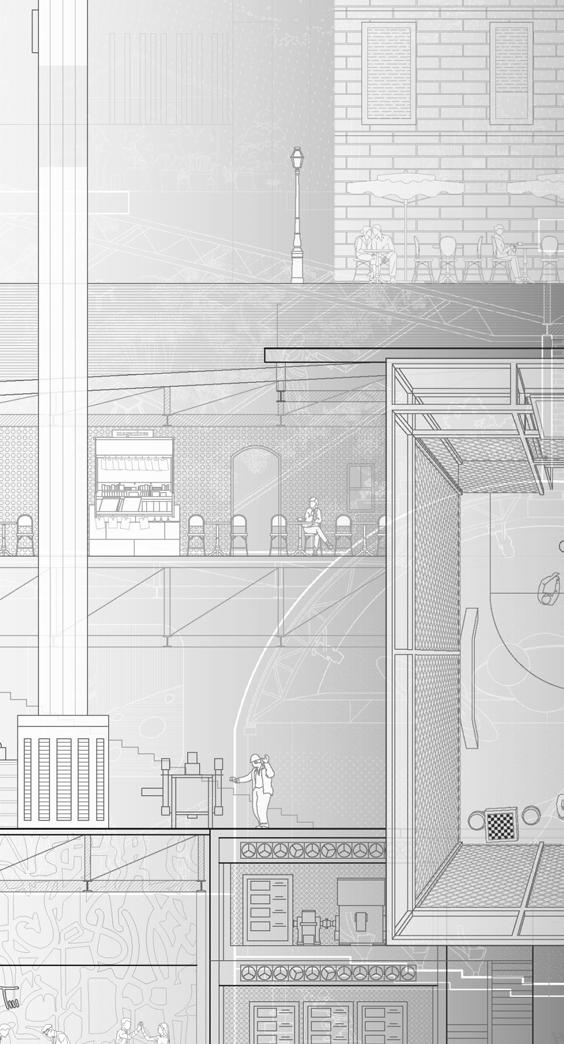
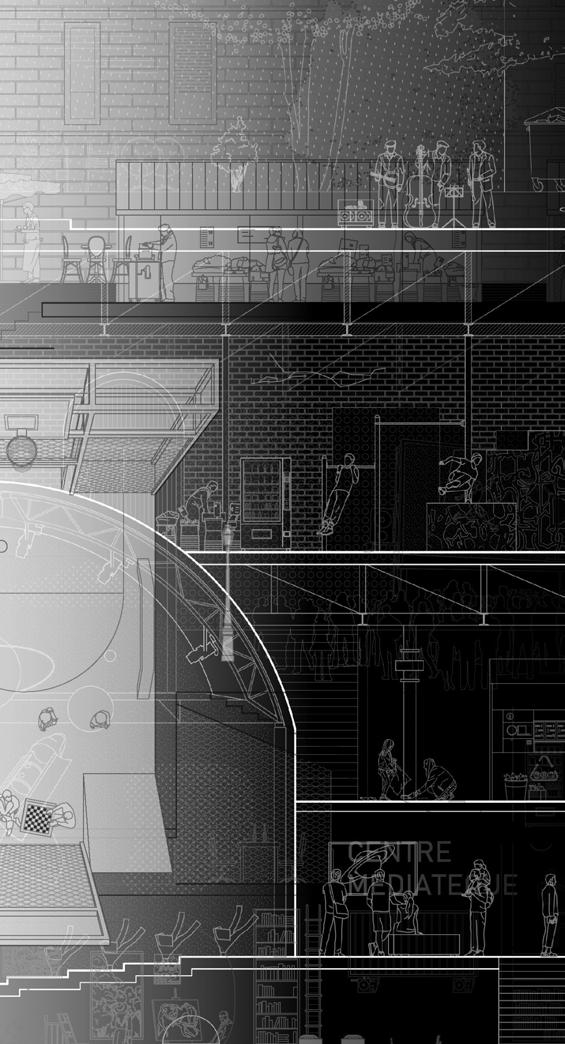
Design Portfolio
2017 - 2024
https://eliott-moreau-portfolio.cargo.site/
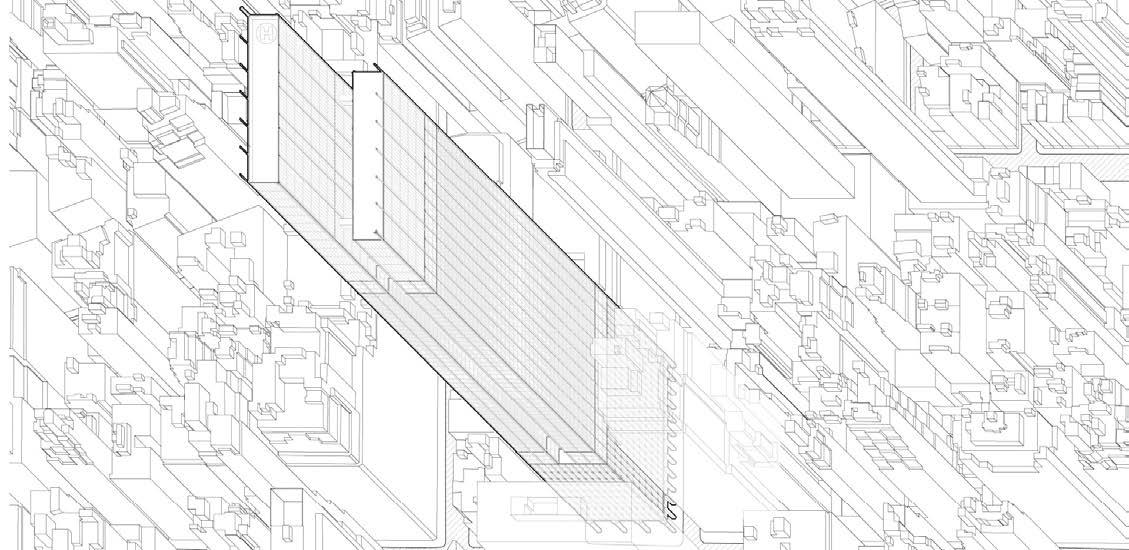



Design Portfolio
2017 - 2024
https://eliott-moreau-portfolio.cargo.site/

The Berlage - fall 2023 director Salomon Frausto, professor Pavel Bouše, Benjamin Groothuijse
This project, “The Hotel”, is the result of the Berlage 2024 Project Thesis, presented in February 2024.
The Hotel is a collective project that studies the hotel, both as a building type and as a place of hospitality, through a collection of fourteen individual contributions inside one skyscraper. The project imagines hospitality as a realm of exchange that condenses the diversity of the city through an assortment of guests, staff, and the broader public.
One Hotel asks: what can a new hospitality offer?
For expository films and further material, please visit https://eliott-moreau-portfolio.cargo.site/the-hotel
A Thesis Project by the Berlage Generation 33:
Nicolaos Charalambous, Chaomin Chen, Sneha Gireesh, Thomas Gkikas, Ujal Gorchu, Eliott Moreau, Ana Nuño de Buen, Kelly Olinger, Lenneke Slangen, Maria Stergiou, Yuhe Tan, Felix Verheyden, Han Yang, Nien Yang
Collective Thesis: The Hotel
The skyscraper, as a formal and monumental object, appears to contrast the hotel’s temporality. In its autonomy, the skyscraper is a landmark in the skyline. Located in Midtown Manhattan—on the former site of Hotel Pennsylvania and adjacent to Penn Station—this project is a reflection on the metropolis of New York City.
The Hotel consists of the design of the skyscraper as landmark—The Metropolitan—and the hotel as tenant— One Hotel. The Metropolitan is imagined to be owned by the Port Authority of New York and New Jersey.
The hotel is a function of temporality and hospitality. The study questions the requirements for an architecture of hospitality to welcome, host, and entertain. As an architecture of temporality—an architecture that is dynamic and ever-changing, embodying a sense of transience and constant activity—the hotel allows for experimentation, while anticipating adaptation to meet the changing demands of its temporary residents. The hotel, as type, is understood beyond its curated front. It is, instead, a place of anonymity and exchange, of served and serving, a place characterized by short stays in a lasting structure.


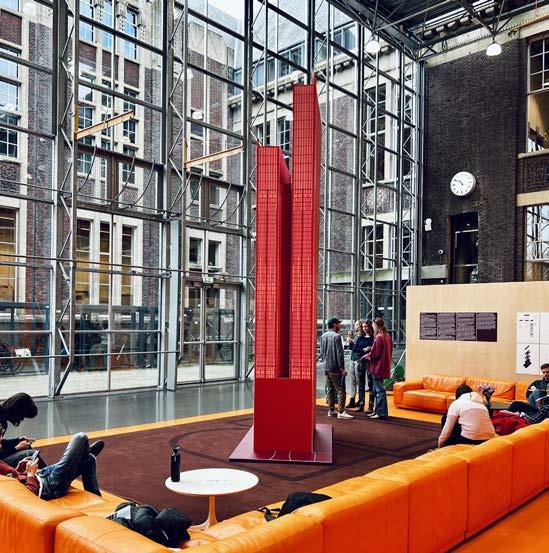
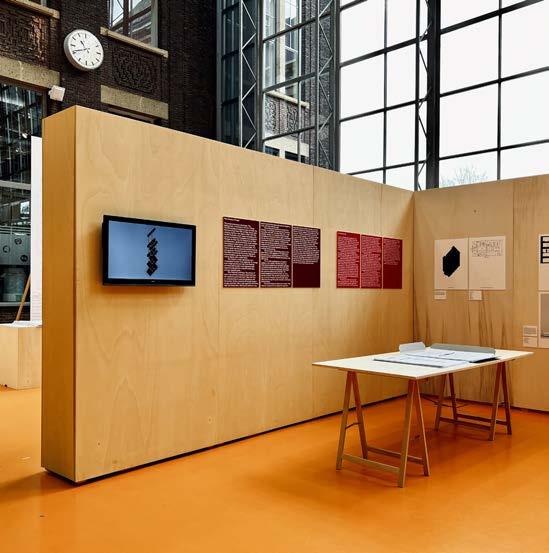
Aligning with both contemporary casino principles and the vibrant lifestyle of New York, the project’s One Casino blends a dynamic gaming experience with the meticulously controlled and monitored environment characteristic of a gaming setting. The casino

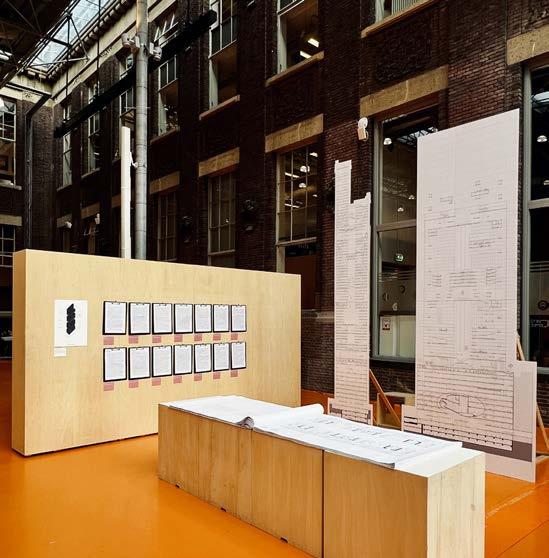
encompasses five floors, including public amenities such as specialty restaurants, a theater, and over 11,000 square meters of gaming area including 1,500 slots and 300 table games. The casino does not operate specific lodging options. Instead, guests have the option to select a room from other segments within One Hotel’s operational

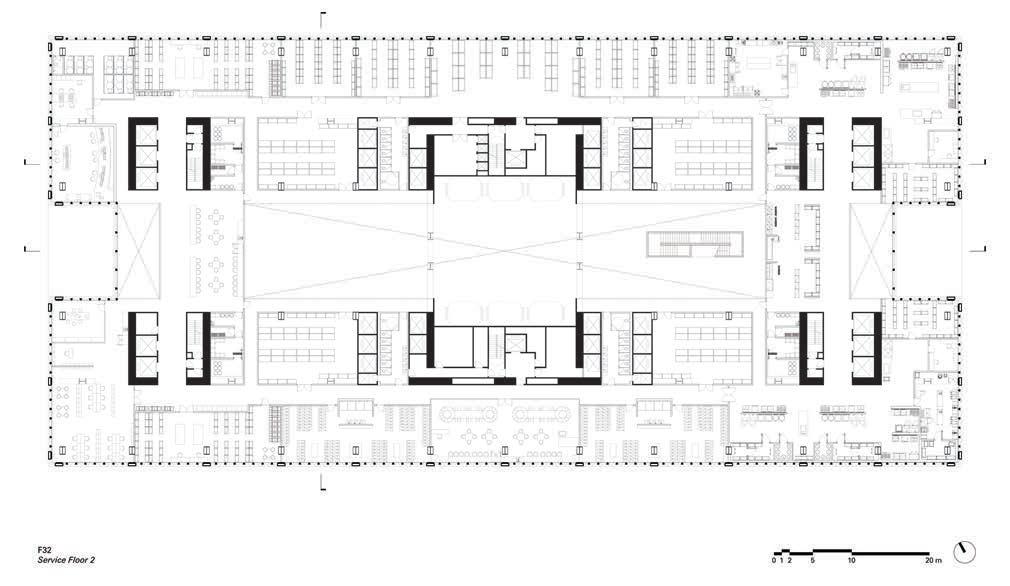
umbrella for their overnight or weekend stay. Given the limited number of available rooms, accommodations are exclusively reserved for high spending patrons and casino rewards members. These privileged guests enjoy the added perk of having an in-house poker table set up in their rooms throughout the entirety of their stays.
Inside the skyscraper, the casino is crucial for financial stability, generating significant revenue through a 30% gambling tax, ensuring the establishment’s smooth operation. Partnering with Port Authority, it represents New York City hospitality, making One Casino a key entertainment and attraction hub.
Casa da Arquitectura, Matosinihos, Portugal, 2023
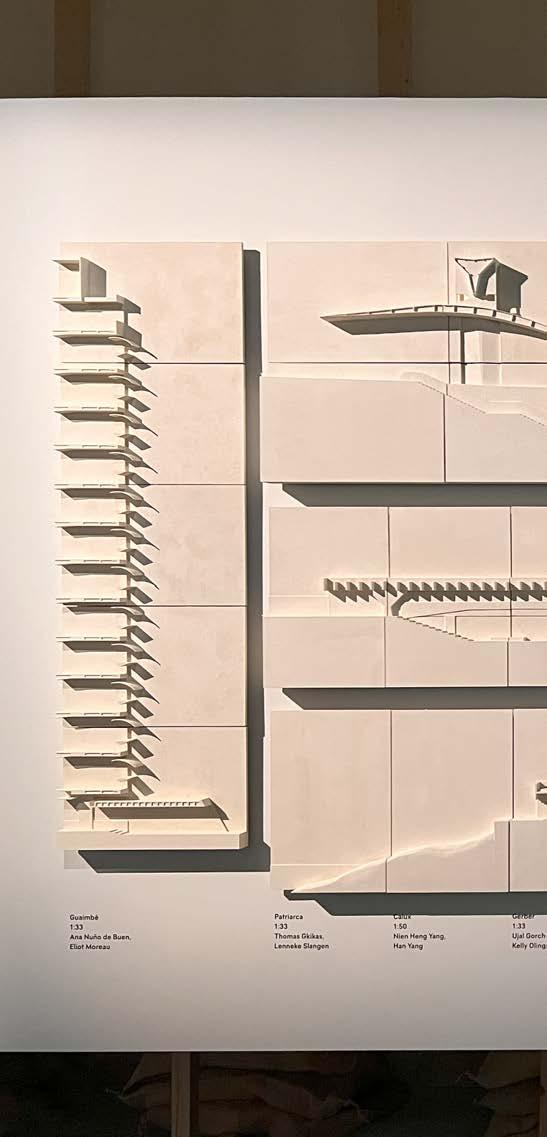
This contribution was part of the exhibition “Constructed Geographies: Paulo Mendes da Rocha” at the the Casa da Arquitectura in Porto. Delving into Paulo Mendes de Rocha’s archives, a comparative series of modelobjects were produced that analyze seven of his buildings. The models explore the structural geometry of each building and the
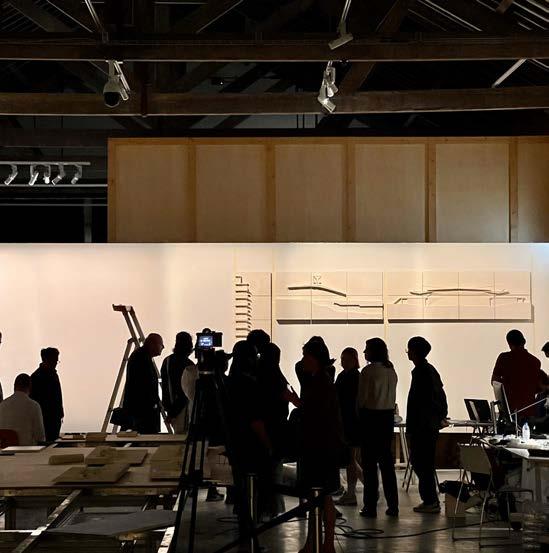
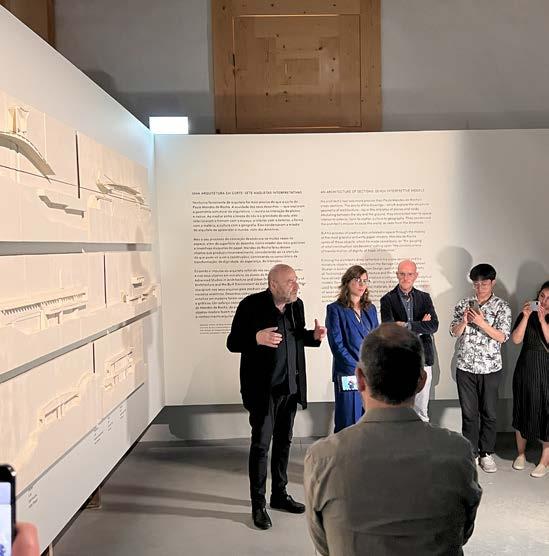
respective connections of sky and ground, of man to space, of interior to exterior, of form to matter, of culture to geography.
This work was completed as part of the “Architecture, Nature, and the Americas: The Work of Paulo Mendes da Rocha” proseminar taught by Vanessa Grossman in spring 2023 at the Berlage.

During my internship at AldayJover Arquitectura y Paisaje, I worked on the Bosque Metropolitano Masterplan for the city of Madrid. I conducted site studies using digital software (such as Grasshopper for Rhino) and previous research to understand the topology of the site. The Manzanares River crosses the site and provides consistent flooding to area
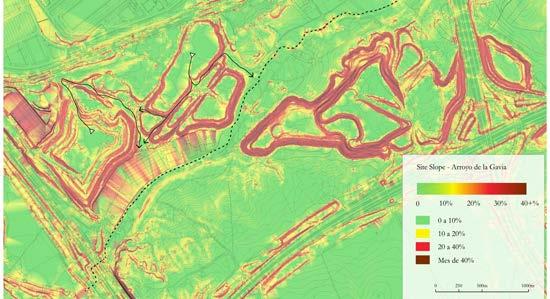
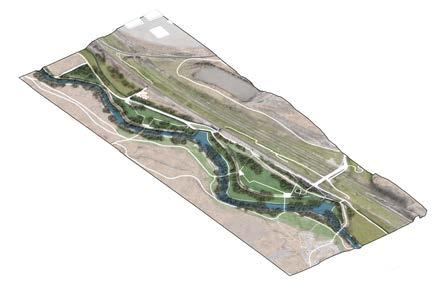
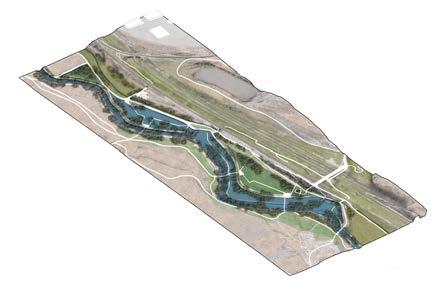

near the highway. As an ecological strategy to protect the biodiversity of the city, the team proposed to create floodable plaines which may be occupied during dry seasons. The axonometrics shown here depict a potential new flooding pattern at different intervals. The space remains open and accessible to the public with large spaces and elevated paths.
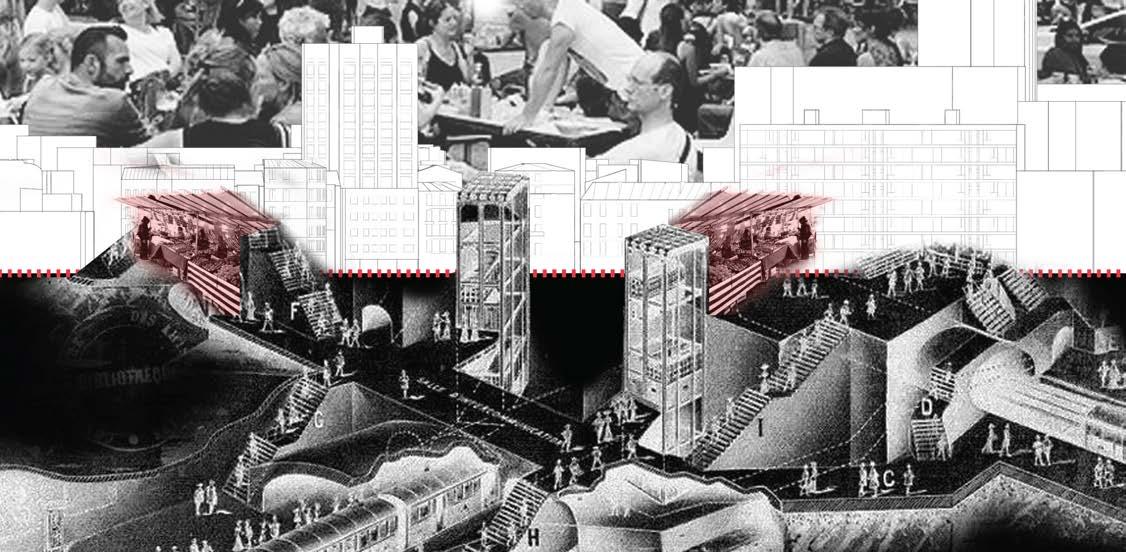
Tulane School of Architecture - spring 2022
thesis advisors Ammar Eloueini, Cordula Roser Gray
This project, “Collapsing Narratives” is the result of Tulane School of Architecture Thesis Project, presented in May 2022.
The 21st century urban plaza reflects the complex web of global interconnectedness and diversity characterizing our current era. The project reimagines the urban plaza not just as a space, but as a vibrant, multifaceted platform for cultural, social, and economic exchanges. It challenges conventional, technocratic perceptions of urban spaces by positioning the plaza as a critical venue for community interaction, innovation, and a canvas for socio-economic narratives.
In today’s information-driven society, plazas serve as pivotal nodes, weaving together local and global networks to enhance urban life. These spaces evolve beyond their traditional roles to become transparent hubs for the exchange of knowledge and resources. They incorporate essential infrastructure, fostering a sense of transparency and public engagement. The project underscores the
historical evolution of plazas—from centers of power and commerce to venues for demonstrations and social gatherings—into integral components that connect and shape the urban landscape at multiple levels.
Taking Paris as a case study, the project delineates various types of plazas—circulation, monument, and event—each playing a unique role in facilitating movement, commemorating historical and cultural values, and hosting communal activities. This analysis highlights the plaza’s significance in urban organization and narrative, seamlessly integrating historical depth with contemporary urban needs.
Furthermore, the project delves into Paris’s unique juxtaposition of its vibrant surface life with a complex underground infrastructure. It posits this contrast as an opportunity to rethink urban connectivity and space, proposing innovative ways for the surface and underground to coalesce, thereby redefining urban spaces as more integrated and dynamic.
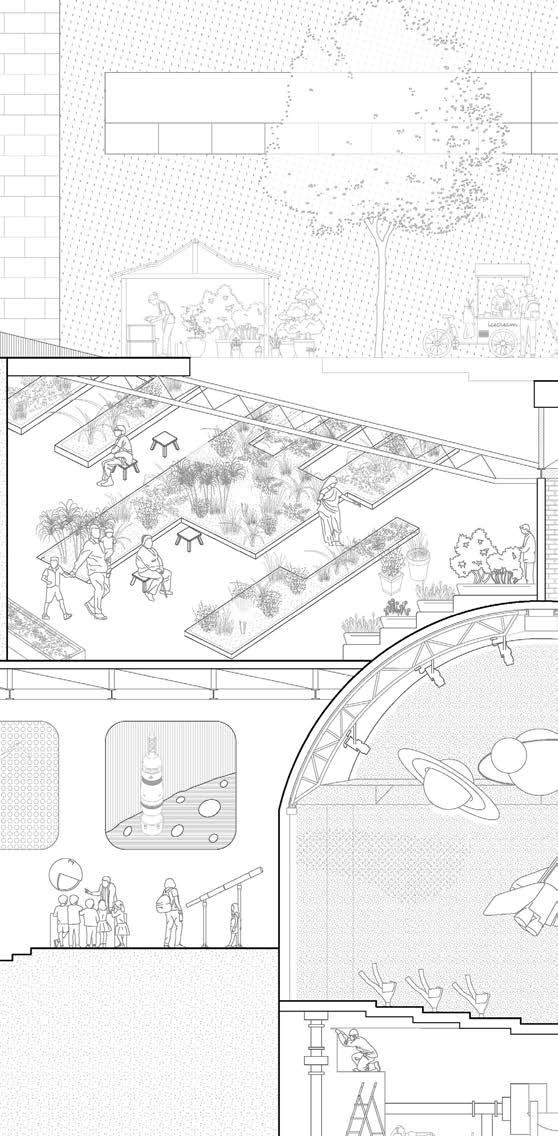
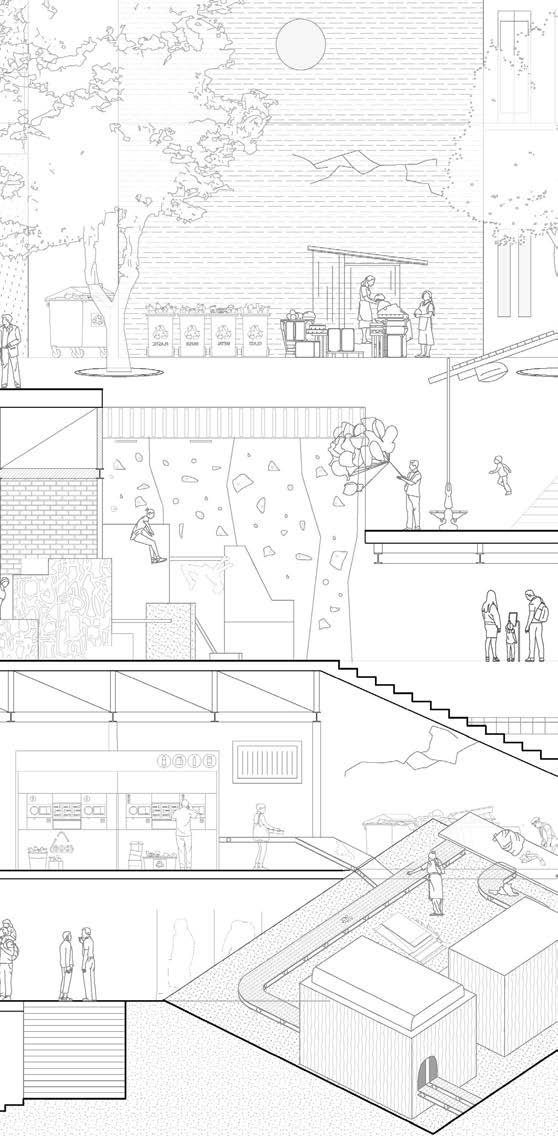
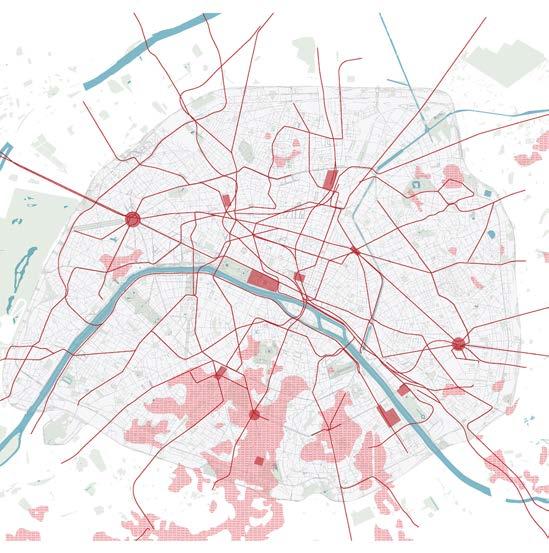
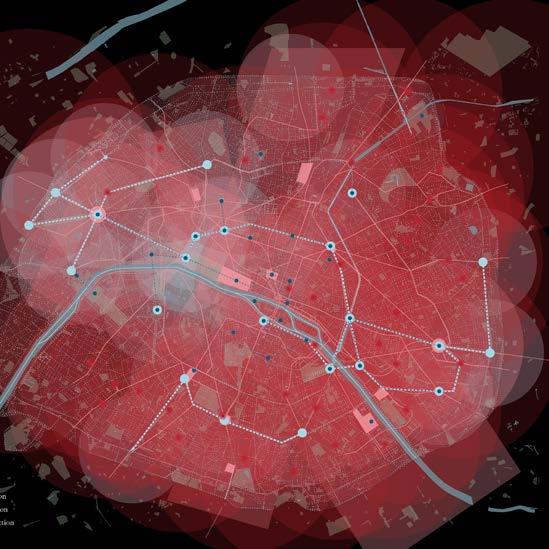
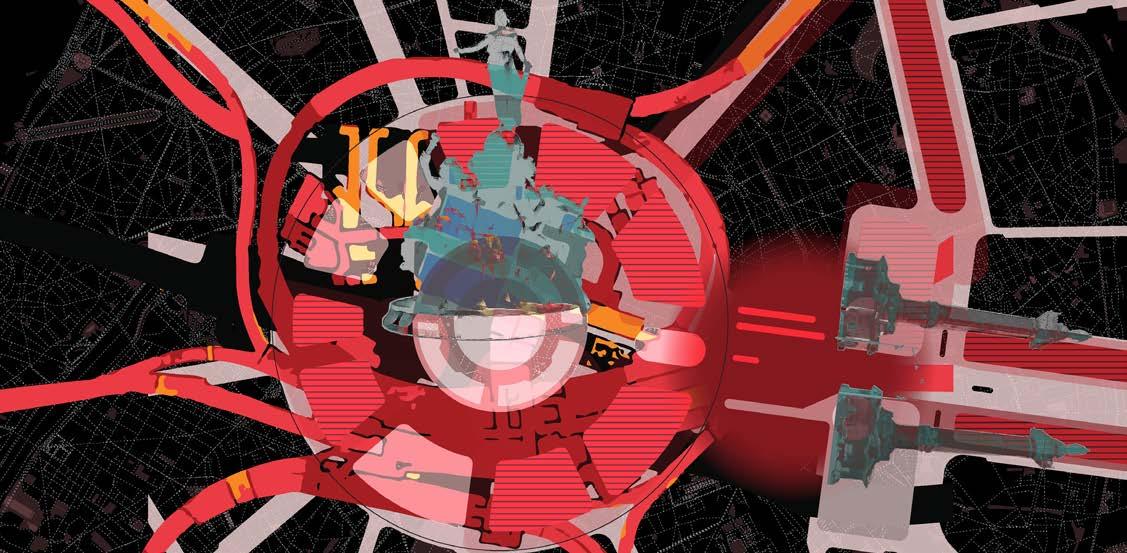
My initial attempts at conceptualizing a contemporary plaza revealed gaps between vision and execution, leading to spaces that felt incomplete. Reflections on these challenges and the role of a thesis project, the design strategy shifted. Embracing the complexity of urban narratives, the thesis proposes a dynamic methodology rather than a singular project, focused on activities, stories, and scales. This
evolved thesis presents a rich tapestry of urban life, viewed through collages that illustrate the layered narratives and multifunctional essence of plazas, positioning them as vital elements in the urban fabric. Through “Collapsing Narratives,” the plaza is re-envisioned as a dynamic entity, encapsulating the essence and energy of urban life in the 21st century.
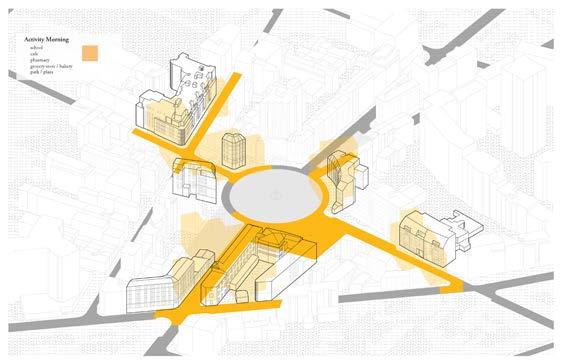
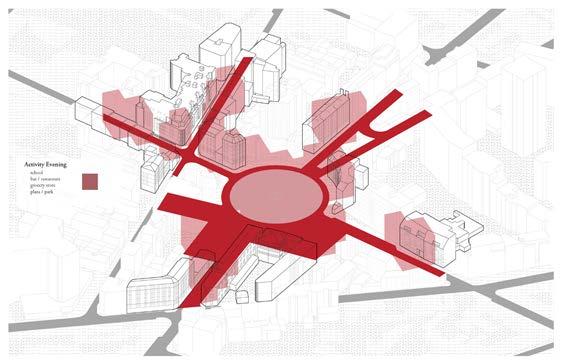
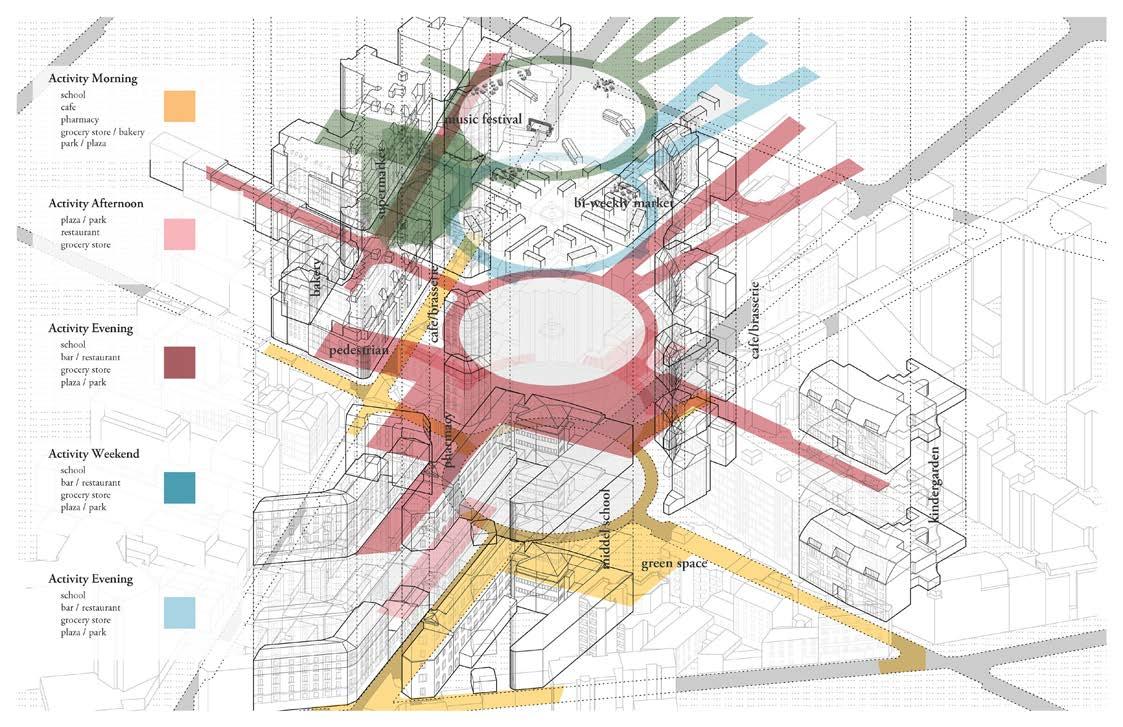
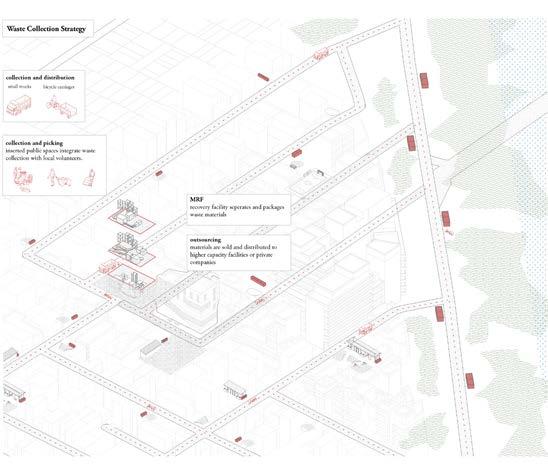
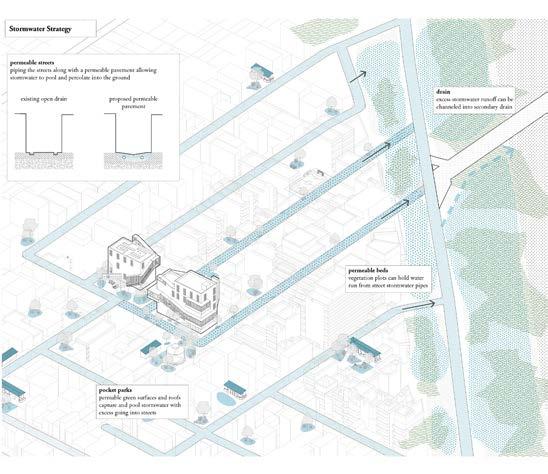
tulane school of architect. spring 2021 - 4th year professors Iñaki Alday (ialday@tulane.edu), Pankaj Vir Gupta (pankaj@virmueller.com)
This project, “Decentralized”, is the result of the Tulane University Yamuna River Project Research Studio, presented in May 2021.
Nilothi’s urban landscape, characterized by its unplanned and dense development, faces significant challenges due to inadequate infrastructure and formal planning. The area’s narrow streets hinder the implementation of piped systems and efficient waste collection, leading to significant environmental and public health concerns. Trash accumulates in the streets and open drains, ultimately contaminating the Najafgarh and other supplementary drains, which are critical contributors to the pollution of the Yamuna River. Additionally, the lack of public amenities and green spaces in Nilothi underscores the need for thoughtful intervention.
Acknowledging Nilothi’s distinct urban challenges, the project advocates for precise, small-scale solutions that align more effectively with the local context. Despite their underutilization, numerous vacant lots in Nilothi buzz with vibrant activities initiated by the community. This initiative seeks to harness these spaces, strategically integrating vital infrastructure amidst the area’s densely packed surroundings. The aim is to blend functional infrastructure with the community-generated social environments, creating a symbiotic relationship between necessary urban development and the organic, communal spaces cultivated by the residents.

A key component of this strategy involves the creation of vegetated, low-speed mobility streets. These green thoroughfares serve as vital connectors, knitting together civic amenities and public. They not only improve the urban landscape but also guide residents toward the rehabilitated supplementary drain, transforming it into an accessible linear
park. Central to the project are localized waste and sewage treatment facilities, strategically integrated as community nodes. These installations develop a resilient and self-sufficient model for managing public infrastructure, inviting urban engagement, and fostering a sense of collective ownership of the city.
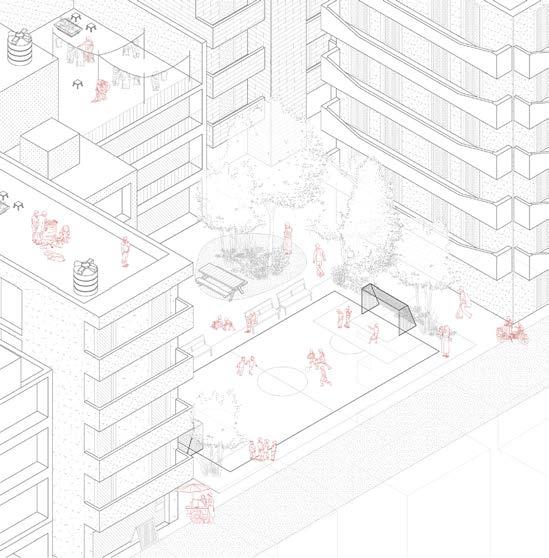
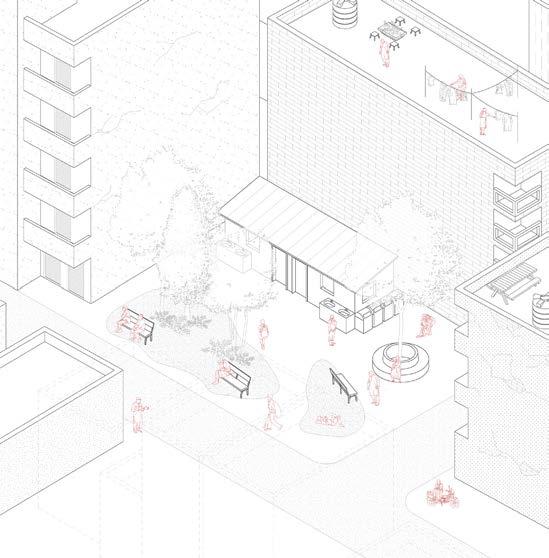
This approach underscores the potential of hybridized programs, where infrastructure coexists with public life, promoting the already vibrant urban society. The focus on localizing infrastructure aims to heighten community investment and stewardship, encouraging a deeper understanding of sustainable practices. The envisioned treatment plants not only
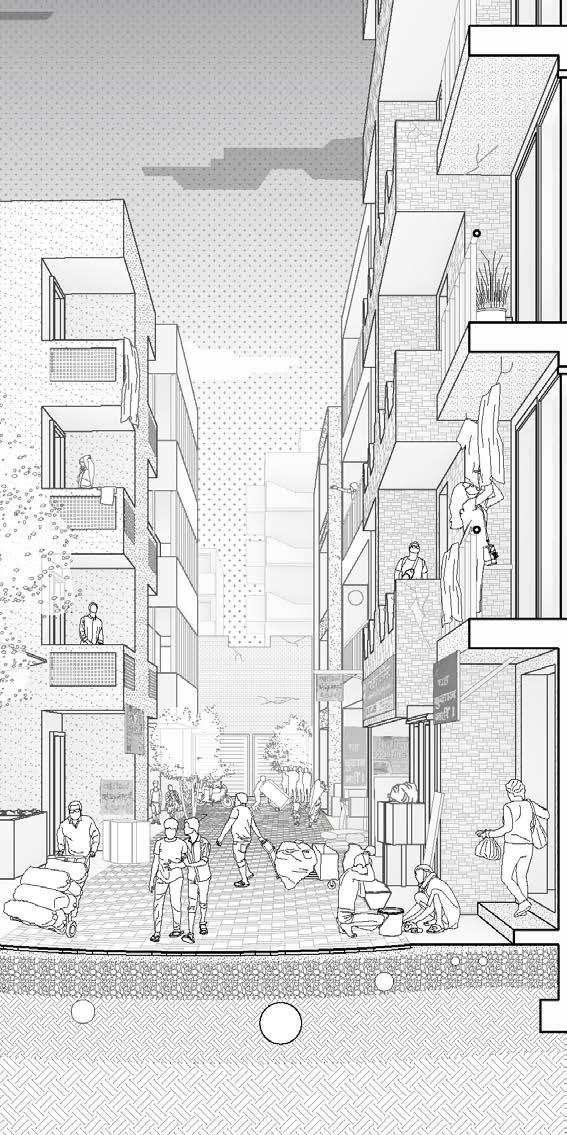
address environmental challenges but also open opportunities for economic development through the recycling of materials and potential energy production.

Ultimately, the project explores the interplay between necessary infrastructure and the urban environment, emphasizing connections that are fundamental to the experience of space—infrastructure and leisure, individuals and community, interior and exterior, and culture and geography. This vision for Nilothi presents a paradigm of decentralized public
infrastructure, designed to enrich dense urban settlements through the democratization of space and infrastructure.

tulane school of architect. fall 2020 - 4th year professor Margarita Jover (mjover@tulane.edu)
This project, “Resilient Superblock” is the result of the Tulane University Research Studio “The Future of Urban Ports”, presented in December 2020.
Situated strategically at the mouth of the Louisiana River, New Orleans originated as a pivotal port city. Despite a decline in port activity in favor of tourism-led economic growth, the Inner Harbor Navigation Canal (IHNC) offers untapped potential for urban development through the creative reuse of its industrial real estate. This context sets the stage for an innovative project aimed at retrofitting underutilized areas, infrastructure, and systems to meet contemporary ecological and social needs.
The project critiques the prevailing reliance on private entities for critical infrastructure in the United States, such as energy production and distribution, highlighting the monopolistic control that often leads to inefficiencies, including recurrent power outages in New Orleans. These outages underscore the inadequacies of current infrastructure management and regulation, emphasizing
the need for systems that can adapt more effectively at the local level.
Addressing these challenges, the project proposes a new approach for urban port cities, focusing on three main objectives: hybridizing civil infrastructures to enhance resilience, redefining street hierarchies through superblocks to encourage pedestrian movement and accessibility, and integrating civil infrastructure within building programs to foster social connectivity.
At the heart of this initiative are productive superblocks, equipped with resilient microgrid systems that operate independently of the city’s existing private partnership frameworks. These microgrids exemplify a shift towards localized, democratic control over resource production, regulation, and distribution, heralding a move towards ecological and social sustainability through remunicipalization and self-governance of energy systems.

Public engagement is a cornerstone of the superblock concept, with informational displays and direct feedback mechanisms designed to foster a culture of responsible energy and waste management. This participatory approach aims to encourage a deeper community involvement in sustainable practices.
Extending beyond the immediate urban context, the project also considers the broader potential of retrofitting offshore oil rigs in the Gulf of Mexico for renewable energy production. This strategy envisions a transition towards wind and solar energy, aligning with the overarching goal of creating a more engaged, resilient, and ecologically conscious urban future for port cities like New Orleans.

