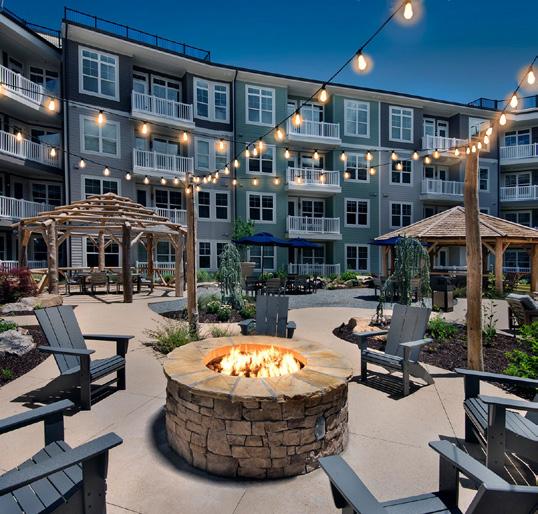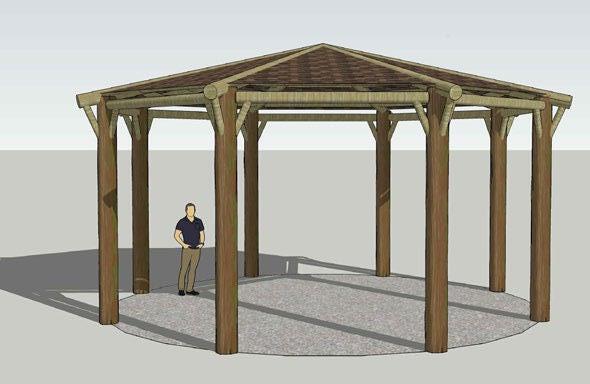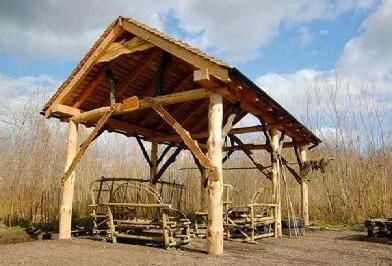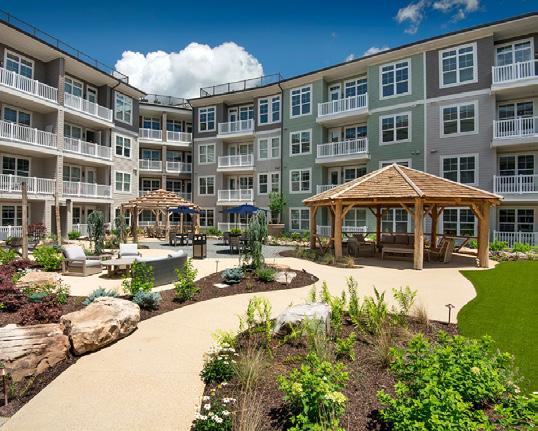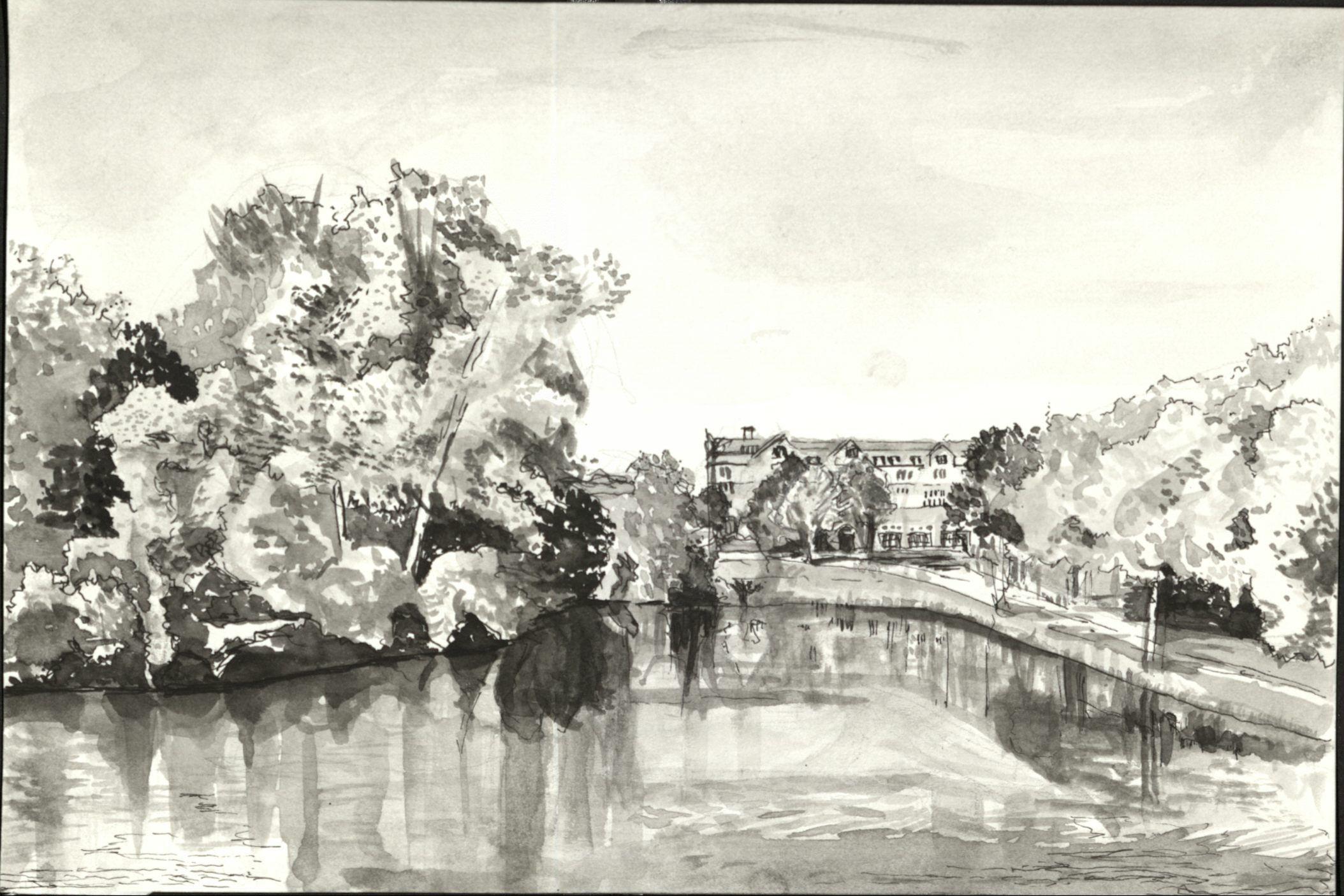

Emma Georgeff
Selected WorksLandscape Architecture
Town Laurel Crossing
A multi-family complex in Buford, Georgia, Town Laurel Crossing provides residents a modern mountain experience. Fit with a covered kitchen and pool bar, residents feel free to gather on a whim or enjoy larger events.
Role: Using Land F/X, draft and update site plan throughout project duration. Develop CAD sets from SD to CD phases. Design and draft standard and custom details.
Amenity Planting Plan
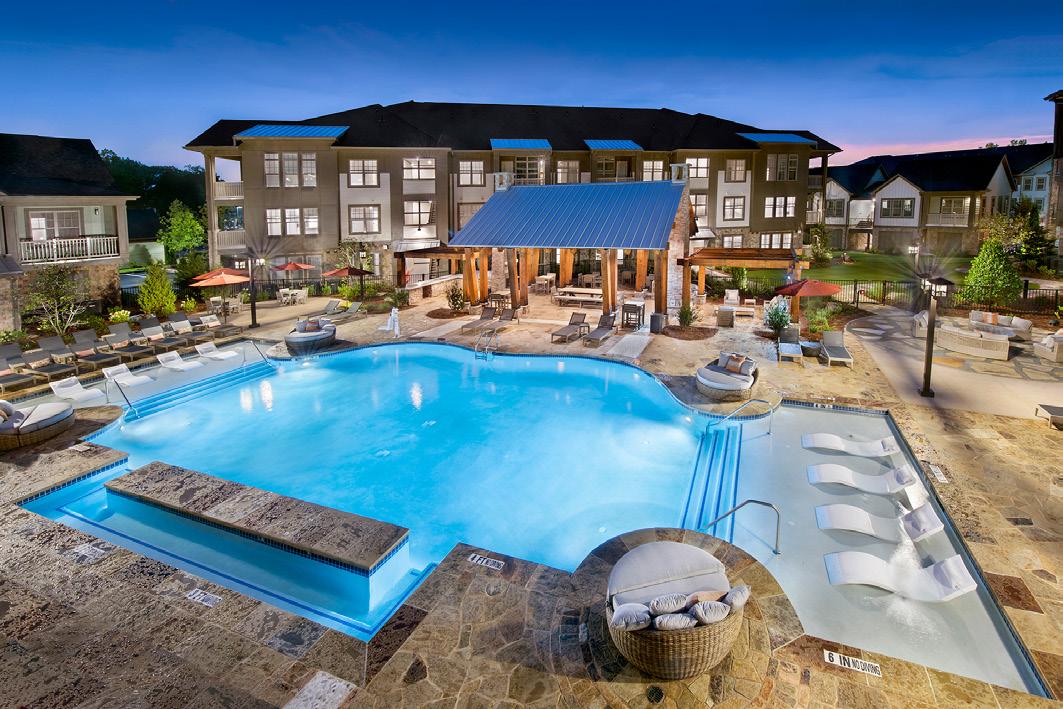
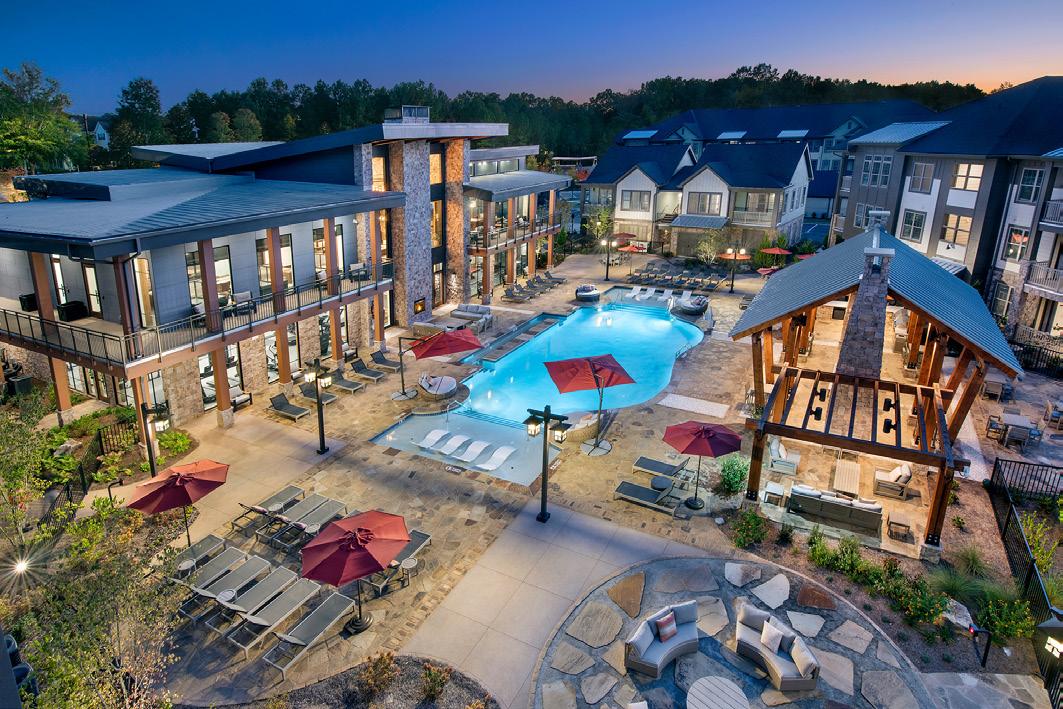
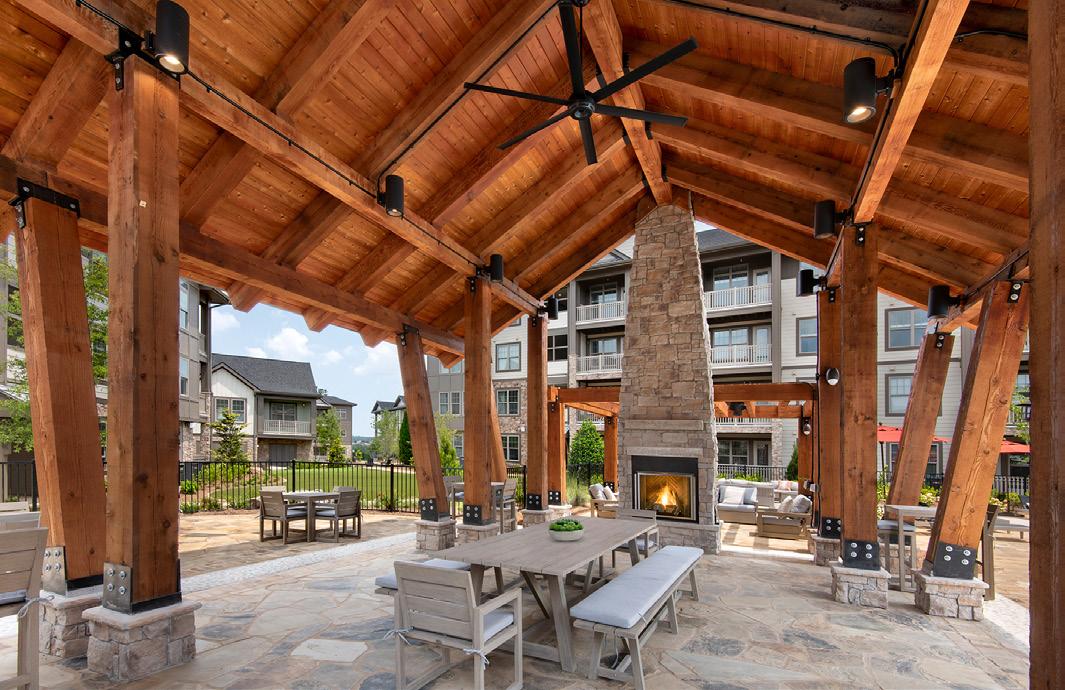
Glacier Apgar
This Montanan family cabin hospitality experience sits adjacent to Lake MacDonald of Glacier National Park. Taking cues from the surrounding natural wonders, (towering Western Red Cedars, rainbow-hued river and lake pebble, and brilliant night skies), site attractions like the central Stargazing Ring tell guests an experiential story of this dramatic landscape.
Role: Complete design studies, (as below), for special guest moments along the ‘streetscape’ and near key interior landmarks. Assist with siting buildings, extensive coordination with arborist and engineers. Draft and document through Design Development on Revit.
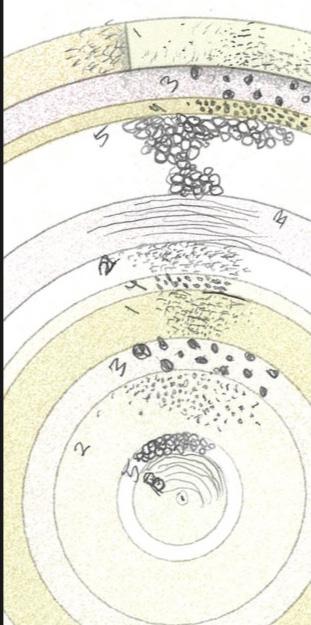
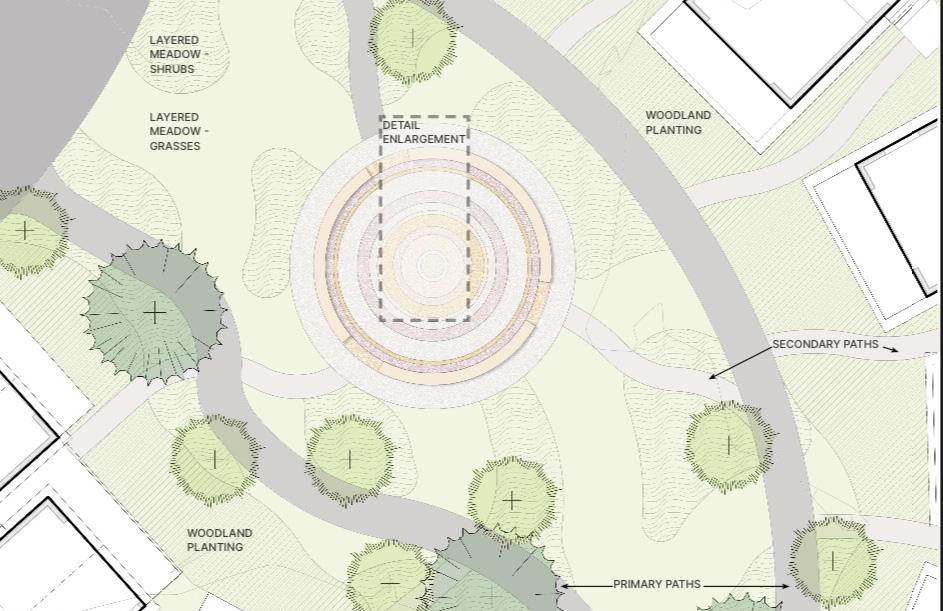


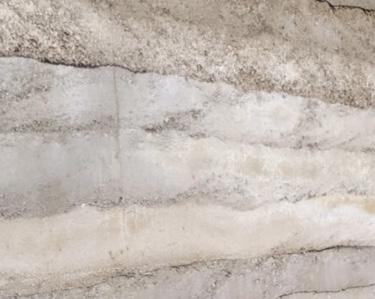
Material sketch and Diagrammatic Plan
Reference Imagery
Night Sky Time-Lapse Lake Pebble Sediment Seat Wall





















































































TREES


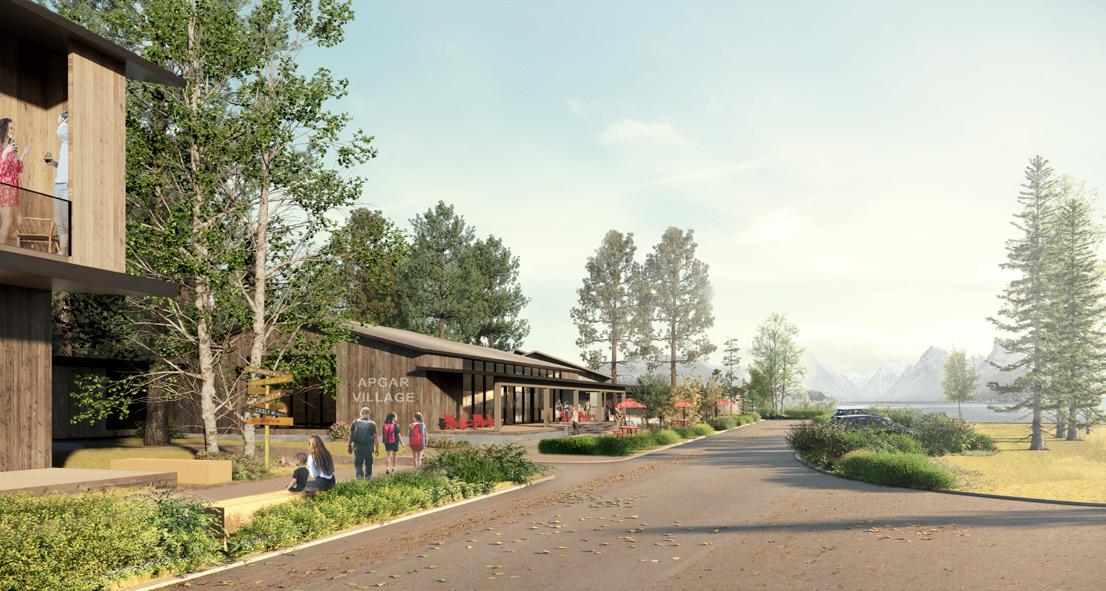
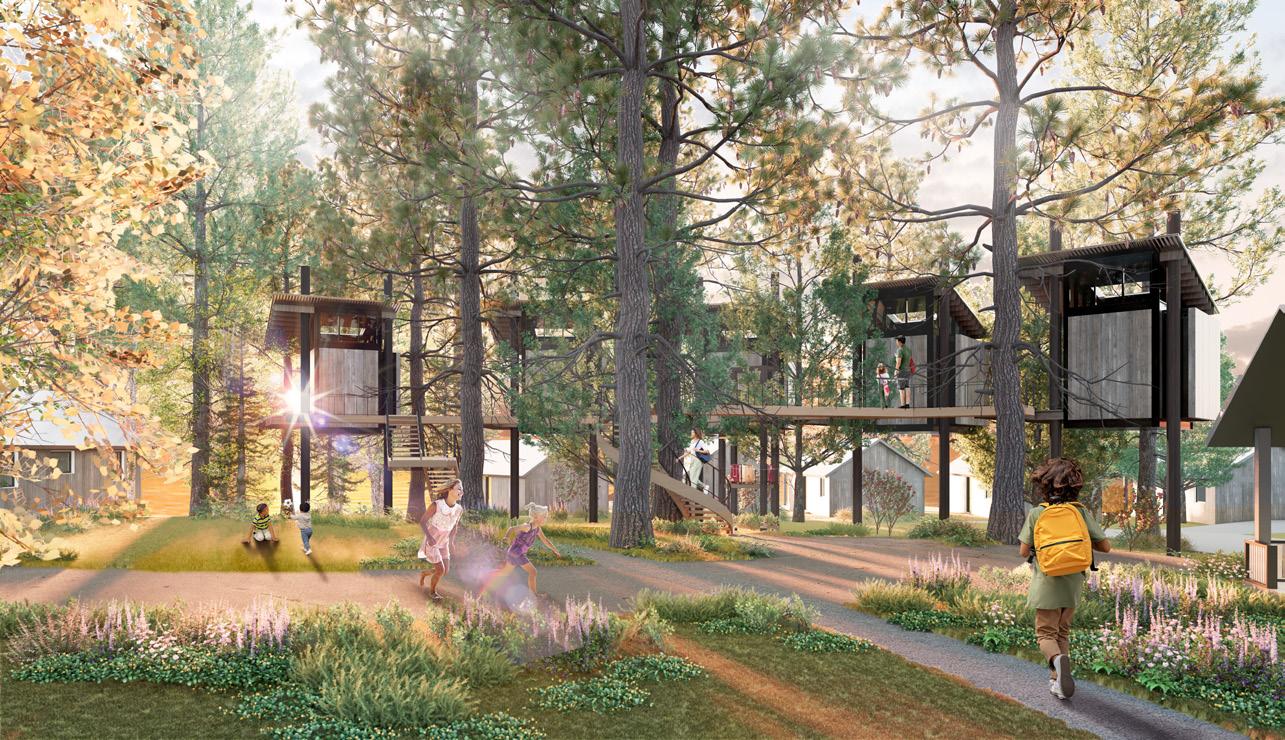
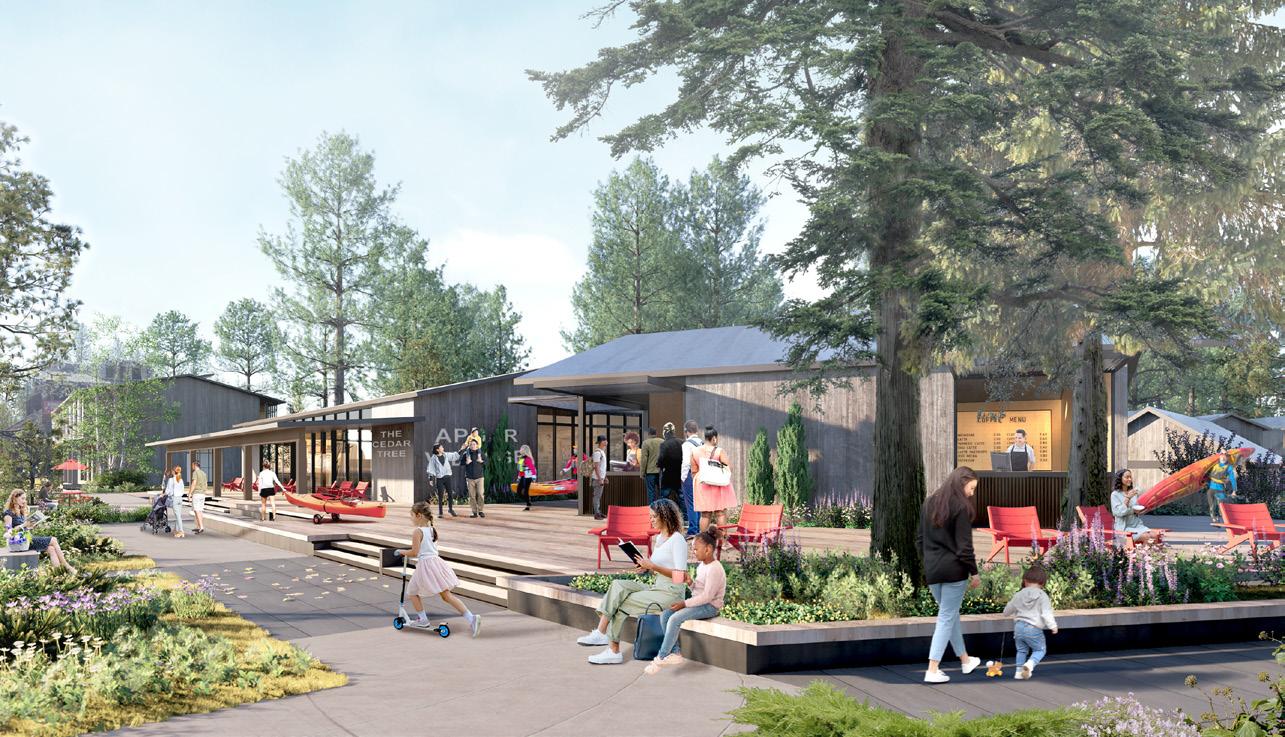
Streetscape at Cedar Tree
Treehouse View (B)
Manor Town Barrett
Located in Gwinnett County, Georgia, Manor town Barrett offers residents a lush, ‘Rustic Mountain’ apartment experience, complete with a curvilinear pool, a secondary activity courtyard, and a secluded meeting courtyard on structure. The design concept stems from the wilderness one might encounter near the southern foothills of the Appalachian Mountains..
Role: Using Land F/X, draft and update site plan throughout project duration. Develop CAD sets from SD to CD phases. Design and draft standard and custom details. Develop on structure pavilion studies.
F.F.E. 977' - 0"
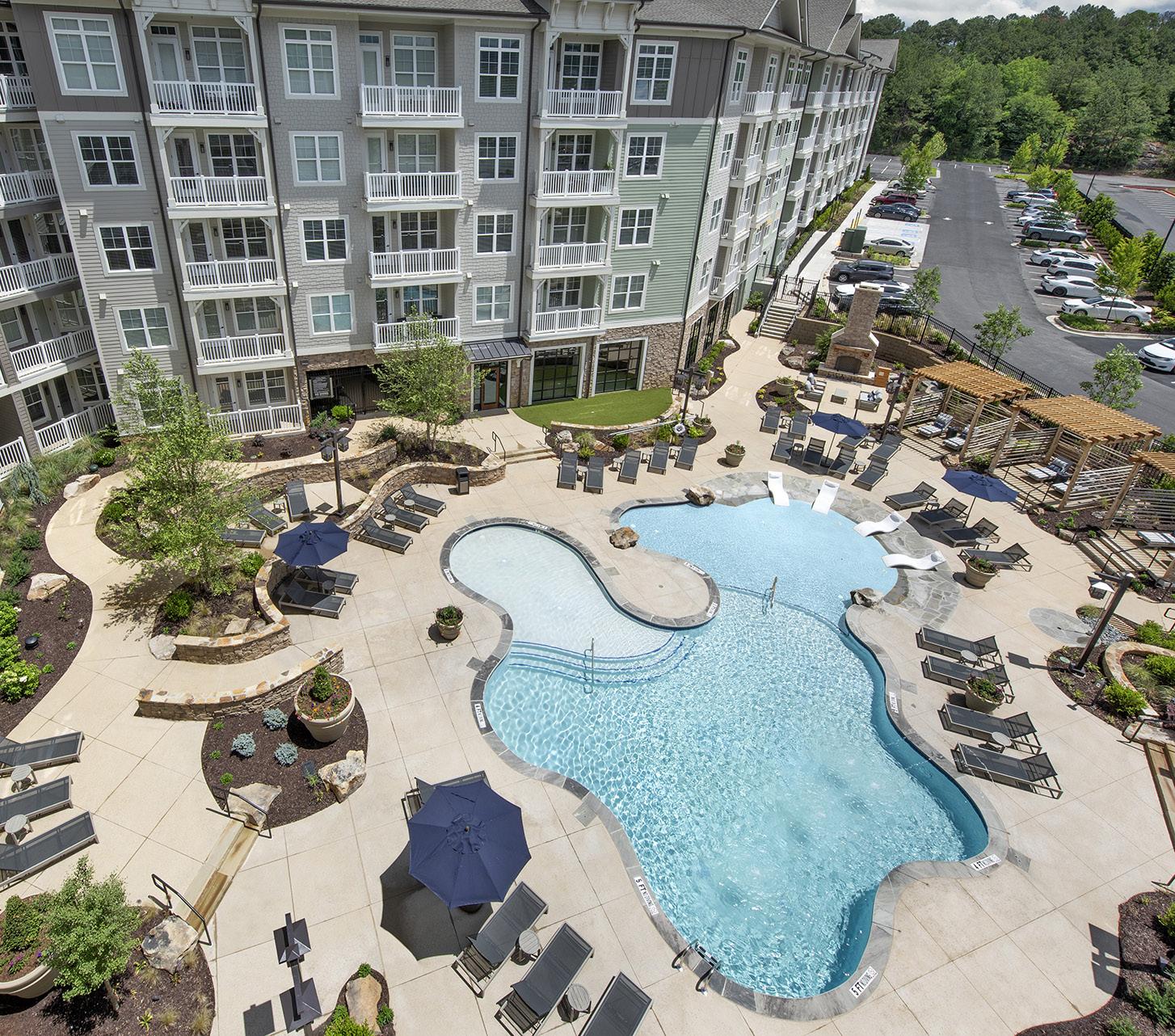
Amenity, built
