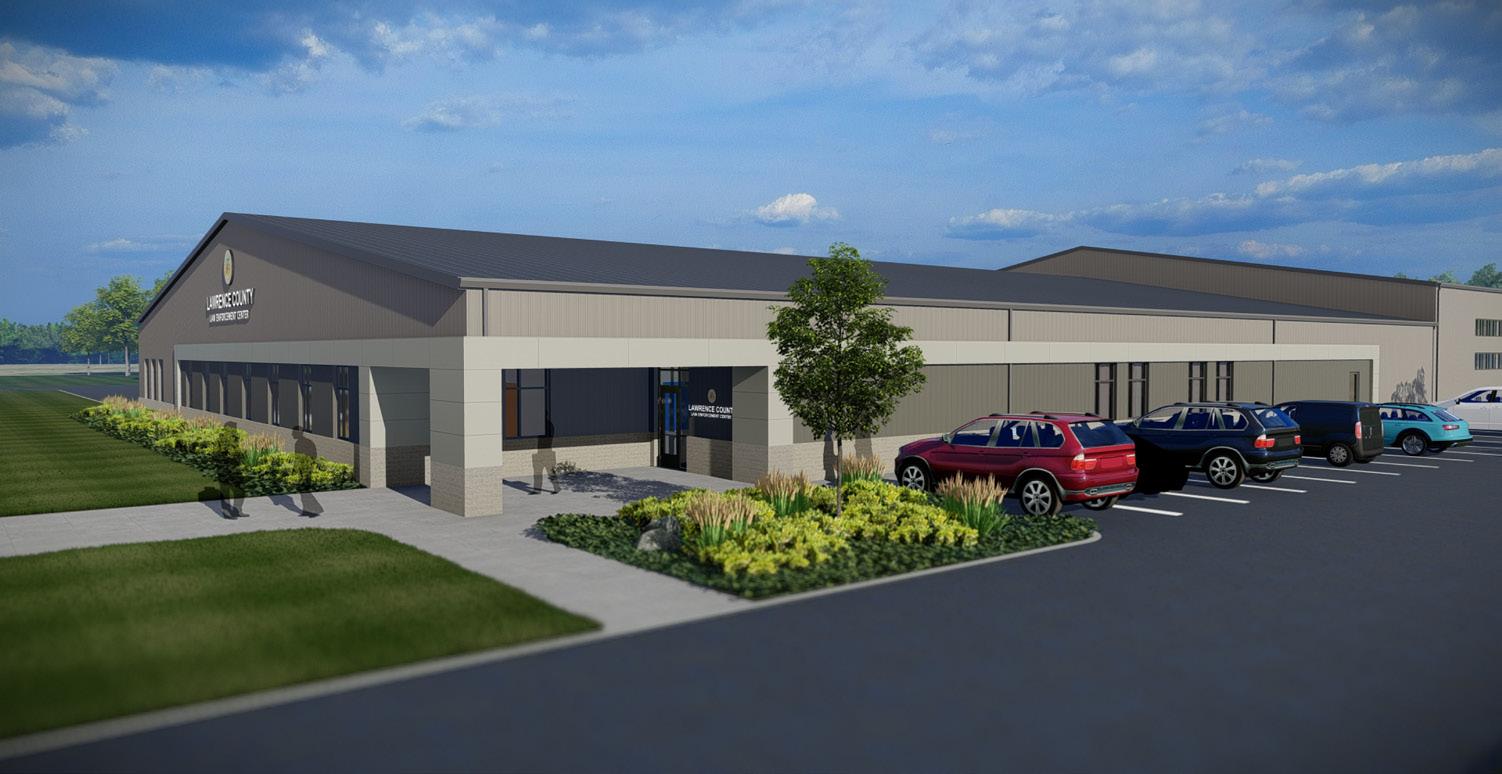LAWRENCE COUNTY LAW ENFORCEMENT CENTER

Sheriff Brad DeLay
Mount Vernon, MO
July 2024



Mount Vernon, MO
July 2024

Lawrence County Commission
Bob Senninger, Presiding Commissioner
Tim Selvey, Eastern Commissioner
David Botts, Western Commissioner
Lawrence County Sheriff Brad DeLay
Lawrence County Clerk Tammy Riebe
Lawrence County Treasurer Kathy Seneker Fairchild


The Lawrence County Jail, built in 1984, had become badly overcrowded. The county was forced to send inmates to other counties at a substantial cost to taxpayers.
It became apparent to county officials that a new detention facility was needed. Voters agreed, approving a 3/8-cent sales tax to fund construction of a new sheriff’s office and jail under one roof.
Elevatus Architecture was hired to design the facility, and Nabholz Construction was hired as construction manager at risk.
The new Lawrence County Law Enforcement Center is a stateof-the-art facility designed to meet the county’s immediate needs and address future challenges.
• Sheriff’s Administrative Offices
• Detention Housing Pod
• Evidence Storage
• Multi-Purpose Room
• Booking, Processing, and Holding
• Video Visitation Center
• Kitchen and Laundry Services
• Indoor-Outdoor Recreation Area
The housing area will be made up of 8 dayrooms and an indoor-outdoor recreation area around a central control room, with complete sight lines into each pod. Six two-tiered dayrooms will have cells (104 beds), and two single-level dayrooms will be dorm-style (16 beds), which are more economical. For more savings, the modular cells will be prefabricated off-site and will be built to project specifications.
The facility’s structural frame will be a pre-engineered metal building, which is a more economical solution than more traditional post-and-beam construction.
Back inside, the housing area will have a rear chase design, with secure access to mechanical or plumbing systems behind the cells. A state-of-the-art water management system will allow control of the flow of water to avoid intentional flooding.
The Sheriff’s Office was customized to fit the department’s needs and features a large multipurpose room and a secure evidence room as well as office space, interview rooms, and a video visitation center.
The facility was designed to allow for future expansions of both housing and office space, if necessary, with the kitchen and laundry both sized to operate under the additional demand.
• Site Size: 8.52 acres
• Facility Size: 34,258 sq. ft.
• Project Cost: $22 million
• Bed Count: 120 Beds
• Combines sheriff’s office and jail under 1 roof
• More than double capacity of existing jail
• Innovative design with cost-saving measures
• Designed for future expansion, if necessary
As individuals and companies that support our law enforcement and public safety, we thank you for allowing us to be a part of the Lawrence County project.

Advanced Concrete Tech Inc.
Aegis Fire Protection LLC
Bill’s Electric Inc.
Blue Peaks Industrial LLC
Elevatus Architecture
Elliott Painting LLC
Emery Sapp & Sons Inc.
Flooring Systems Inc.
JPS Consulting Engineers
Kimberling City Plumbing
Nabholz Construction Corp.
Olsson
Pauly Jail Building Co. Inc.
Performance Contracting Inc.
Primary Engineering, Inc.
Queen City Roofing
Rich Kramer Construction
South Barnes Masonry Inc.
Springfield Engineering Co.
