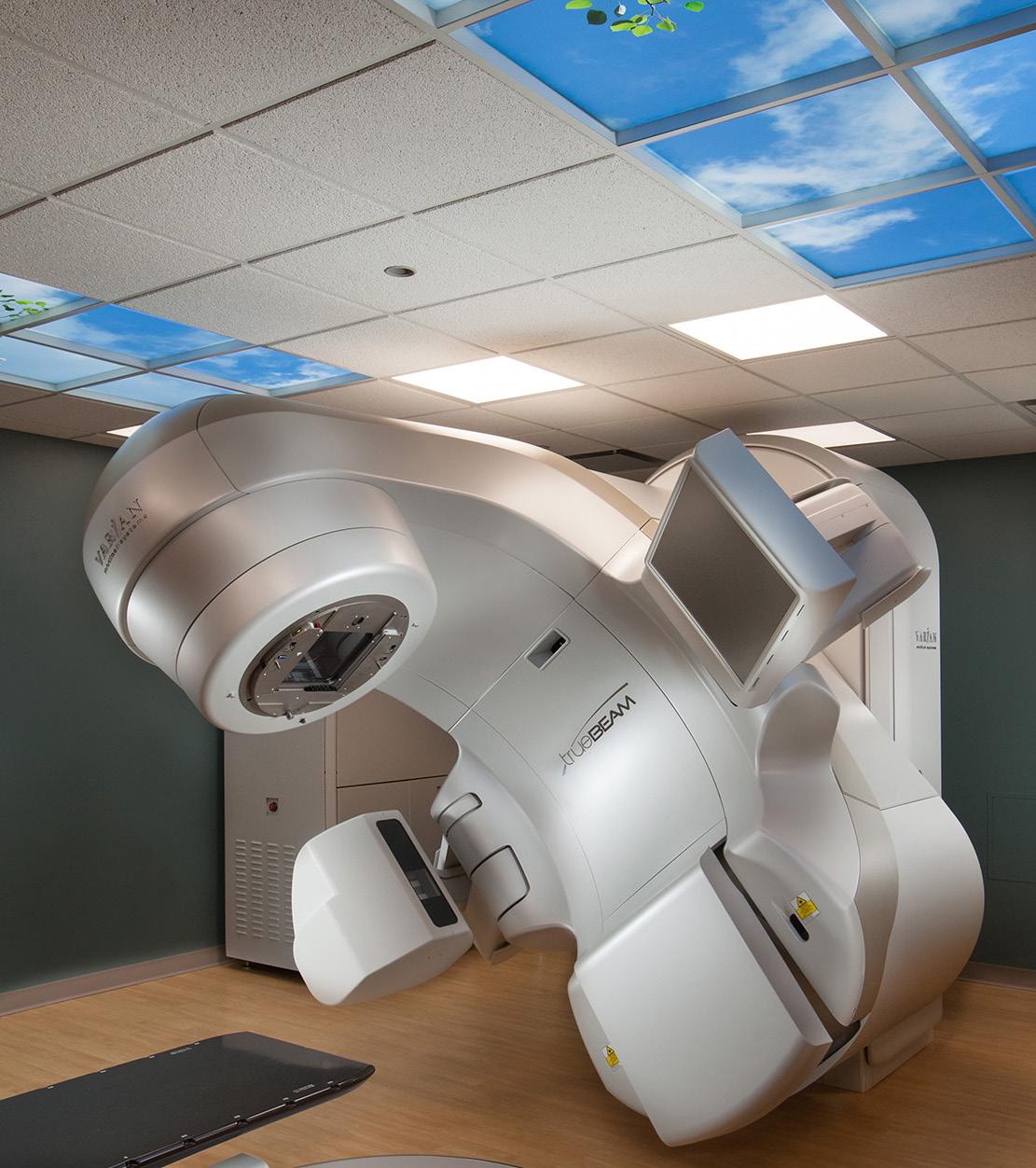HEALTHCARE
DESIGNED TO DO MORE





Elevatus is a new-age architecture firm with roots that date back nearly 70 years. Throughout our storied history, the firm has offered a full range of architectural services. As Elevatus, though, we’re Designed To Do More. We’re problem-solvers and client-pleasers, and we specialize in core markets:
JUSTICE EDUCATION HEALTH & WELLNESS RETAIL COMMUNITY
Within those areas, we’ve delivered award-winning and industry leading projects, from federal prisons to higher education learning centers to hospitals to cultural campuses. We pride ourselves on our ability and passion to create unique and innovative architectural solutions that take projects from good to great.
Our work has earned our firm worldwide distinction, but there’s more to what we do.
Elevatus has made a name for itself and built long-standing relationships thanks largely to our focus on client service, from the first design meeting to well beyond the ribbon cutting. Our designs are direct reflections of the visions of our clients, and those partnerships lead to strong projects and stronger bonds. At Elevatus, we celebrate our wins by the number of clients we turn into friends along the way.
At Elevatus, we believe in doing things the right way, and we’ve got your back. You can count on a firm of professionals with integrity and diligence and care who will bring your vision to life. That’s why we’re Designed To Do More

Tom Salzer, AIA Principal, Architect, Health and Wellness Market Leader tsalzer@elevatus.com
O: (260) 299-3986
M: (260) 241-0471
Tom Salzer is an accomplished Architect, Project Leader, and Planner with a wealth of experience in healthcare, clinical, and wellness design. A previous firm owner, Tom brings exceptional vision and spirit to each project. Respected as a leader in thoughtful, innovative, and efficient design tailored to the unique needs of healthcare environments, Tom’s rich experience includes licensed outpatient centers, cancer treatment facilities, surgical additions, and specialized units for LDRP care. His resume includes the new patient tower and renovations and additions for Goshen Health, renovations, additions, and new construction for DeKalb Health, and the Ronald McDonald House of Northeast Indiana’s new NICU family room. With his experience, skill, and out-of-thebox thinking, Tom is a trusted partner who delivers exemplary projects that align with the vision and goals of clients.

LOCATION
Goshen, Indiana
SCOPE
110,000 SF / New Construction
CONSTRUCTION COST
$58,000,000
COMPLETION
Fall 2023
Elevatus spearheaded the Architecture, Interior Design, and Furniture Planning for Goshen Health’s latest endeavor: the new Patient Tower Addition. This transformative project marks a significant shift for the health group, transitioning from semi-private to exclusively private rooms. The result is a facility poised to maintain a higher utilization rate while minimizing the risk of crosscontamination among patients.
The project encompassed the demolition of the hospital’s oldest wing, erected in 1954, and the subsequent construction of a modern, four-story patient tower. The second to fourth floors of the new tower are dedicated to stateof-the-art private patient rooms, meticulously designed to accommodate various specialized units, including Progressive Care, Cancer Care, Medical, and Surgical. These rooms boast an array of amenities, including patient lifts, spacious family areas, dedicated clinical zones, and contemporary finishes.
The ground floor of the tower introduces new facilities, such as a fully equipped kitchen, a welcoming public cafeteria, an inviting exterior patio, versatile conference rooms, and the hospital’s administrative wing.
In addition to the expansion of patient accommodations by 100 rooms, the project involved supplementary enhancements, including the construction of a new Dock, the expansion of the Energy Center, the establishment of a modern Kitchen and Cafeteria, the creation of Executive Offices, a Physician’s Lounge, and multiple conference rooms.
The initial phase, comprising the 110,000 square foot addition, has been successfully completed and is now operational. Currently, Phase II is in progress, focusing on the renovation of the existing patient tower.
NOTE: This project was completed by Bona Vita Architecture, which was acquired by Elevatus in 2023.
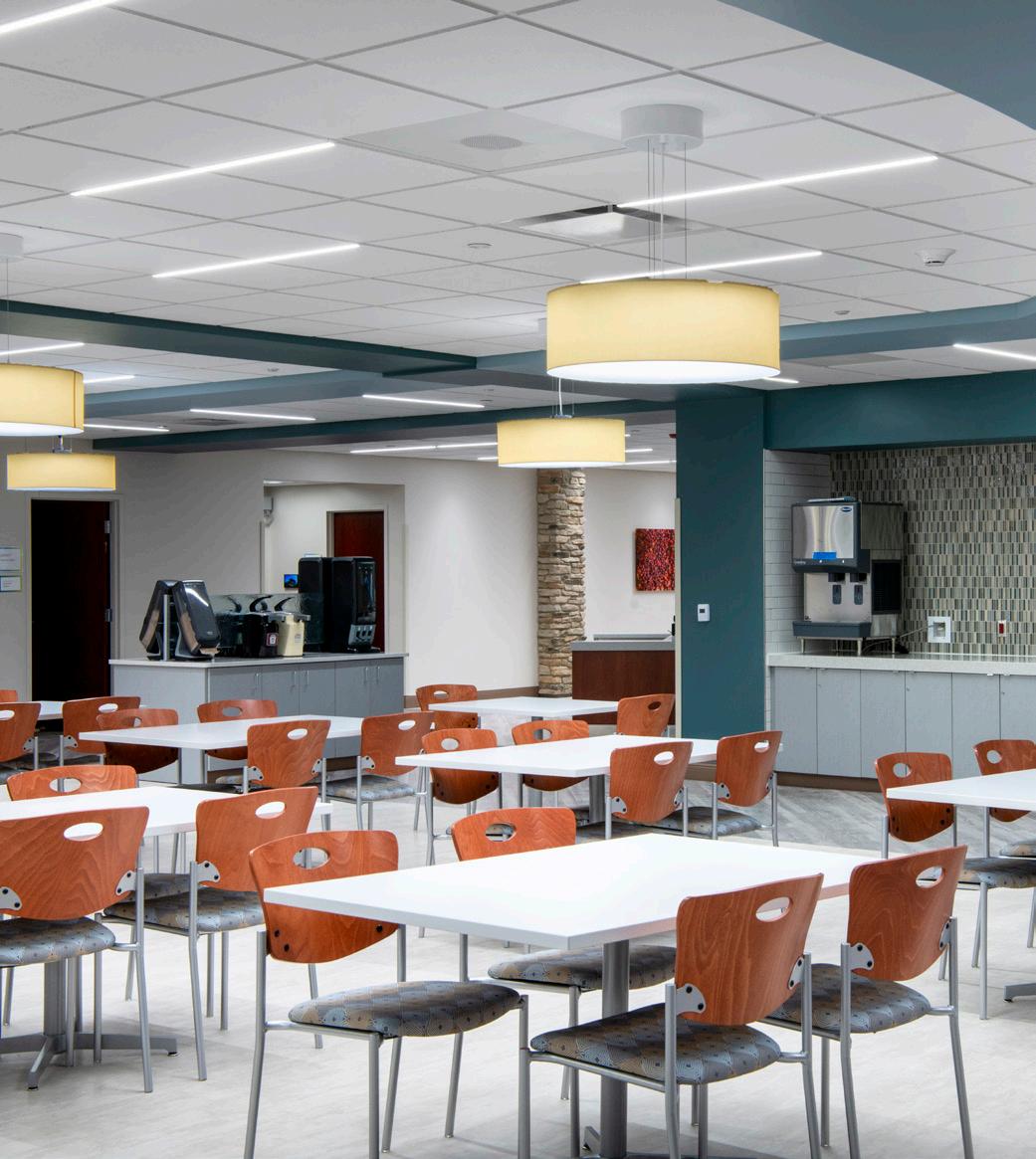

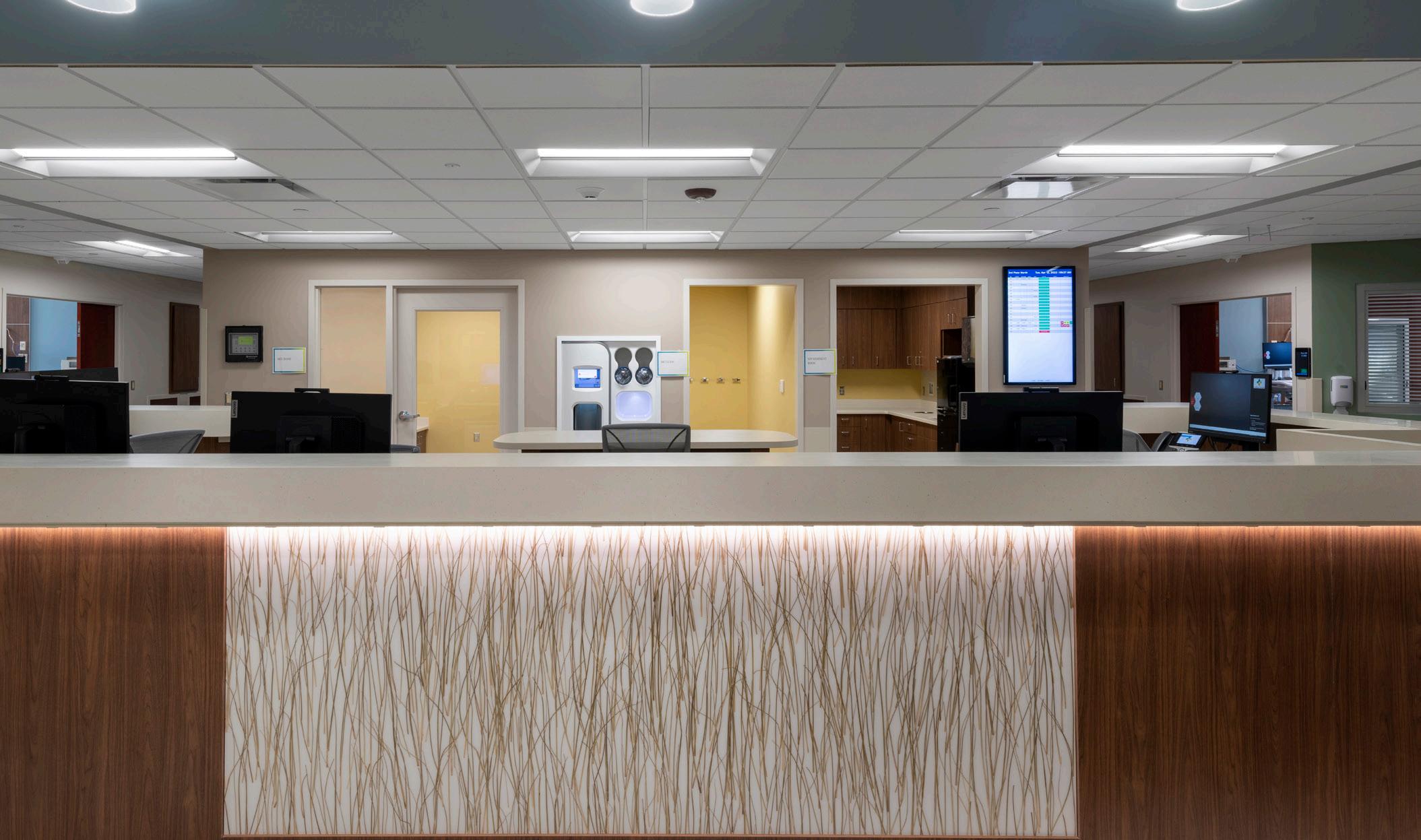
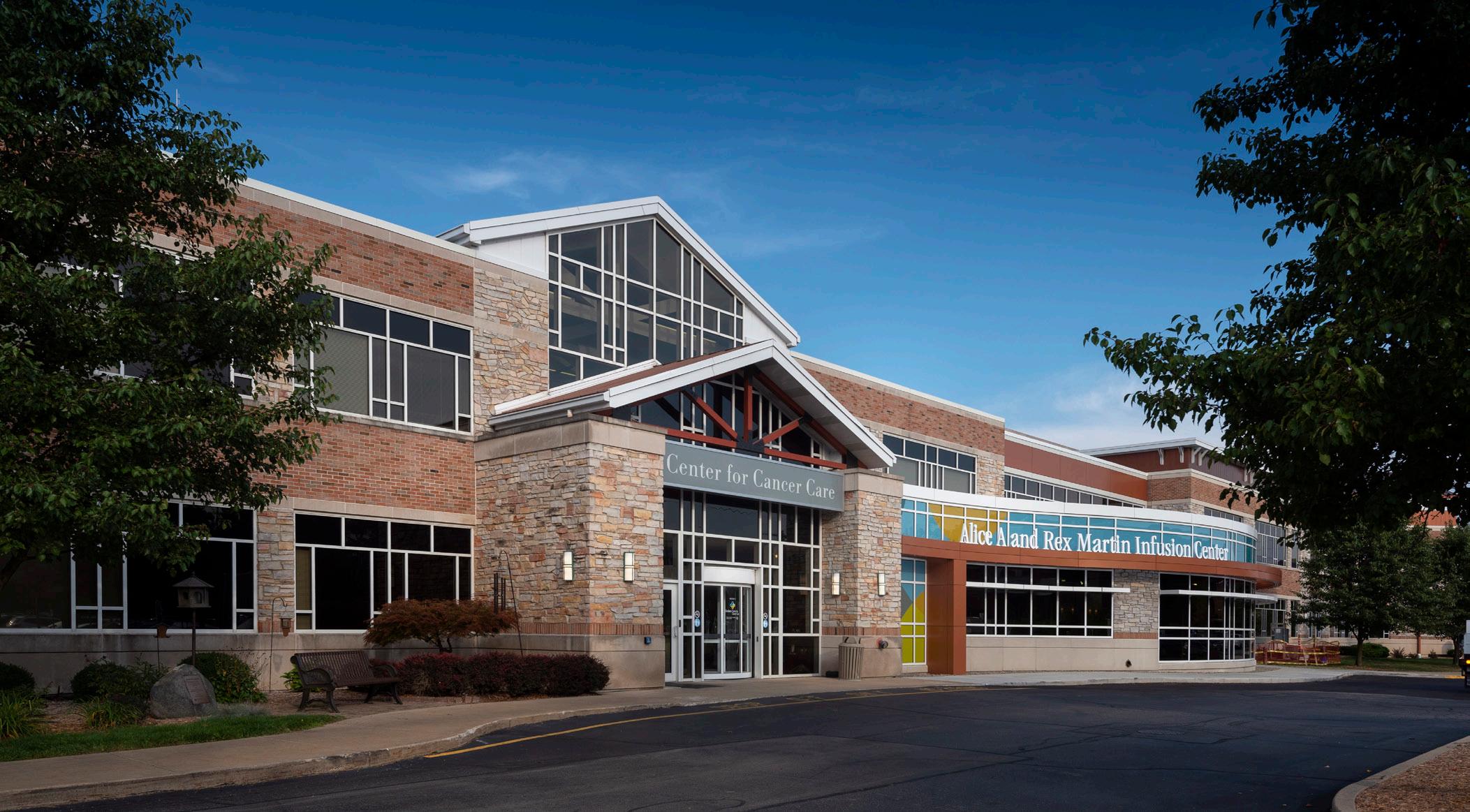
LOCATION
Goshen, Indiana
SCOPE
Addition / New Construction
CONSTRUCTION COST
$8,500,000
COMPLETION
Spring 2021
Following exemplary care at Goshen Health’s Center for Cancer Care, the generous donation from the Martin family sparked the expansion of the facility’s Infusion Therapy area.
Elevatus was brought on to design the new center, which sought to prioritizes patient comfort and efficiency, fostering an environment conducive to healing and interaction.
To achieve that, the design team meticulously integrated elements to optimize the patient experience, including ample natural light, controlled interior acoustics, and personalized controls for lighting and temperature, ensuring each patient’s comfort and wellbeing. With a range of public and private spaces available, patients have the autonomy to select their preferred environment.
The expanded facility was designed with 15 Infusion bays, a satellite Pharmacy, colleague workstations, Isolation Rooms, private
restrooms, and an additional floor dedicated to physician spaces and offices. The layout included wide hallways and plenty of space for healthcare professionals.
To ensure the facility would operate as it was designed, during the design phase, the architecture team embarked on a unique approach, constructing a life-size model –affectionately termed the “cardboard city” – to enable thorough testing and feedback from the nursing team and facility staff. This iterative process ensured that the final design met the highest standards of functionality and user experience.
In the end, through thoughtful and tireless design, the Alice A. and Rex Martin Infusion Center delivers on its promise to provide an exceptional experience for patients facing cancer.
NOTE: This project was completed by Bona Vita Architecture, which was acquired by Elevatus in 2023.
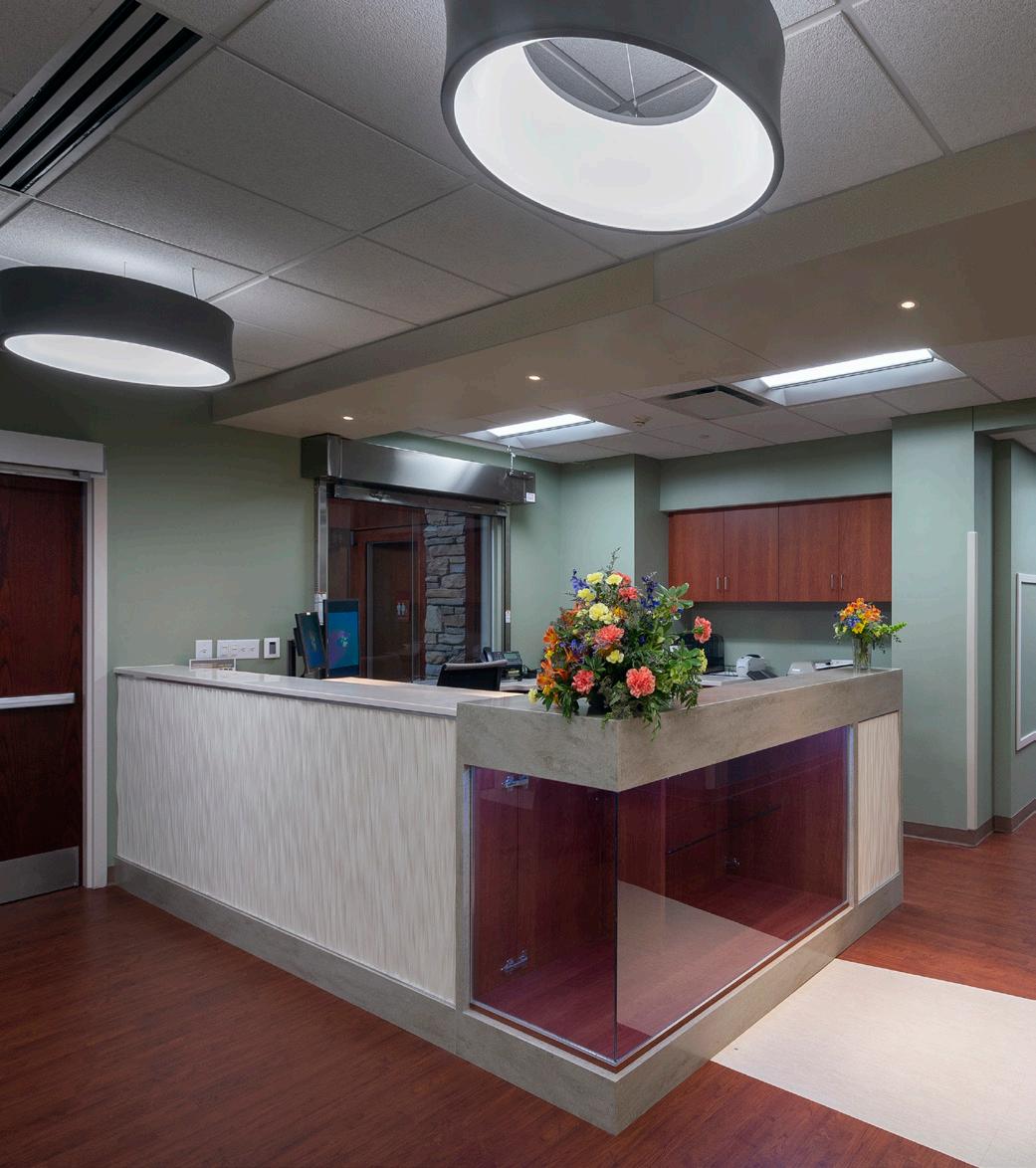

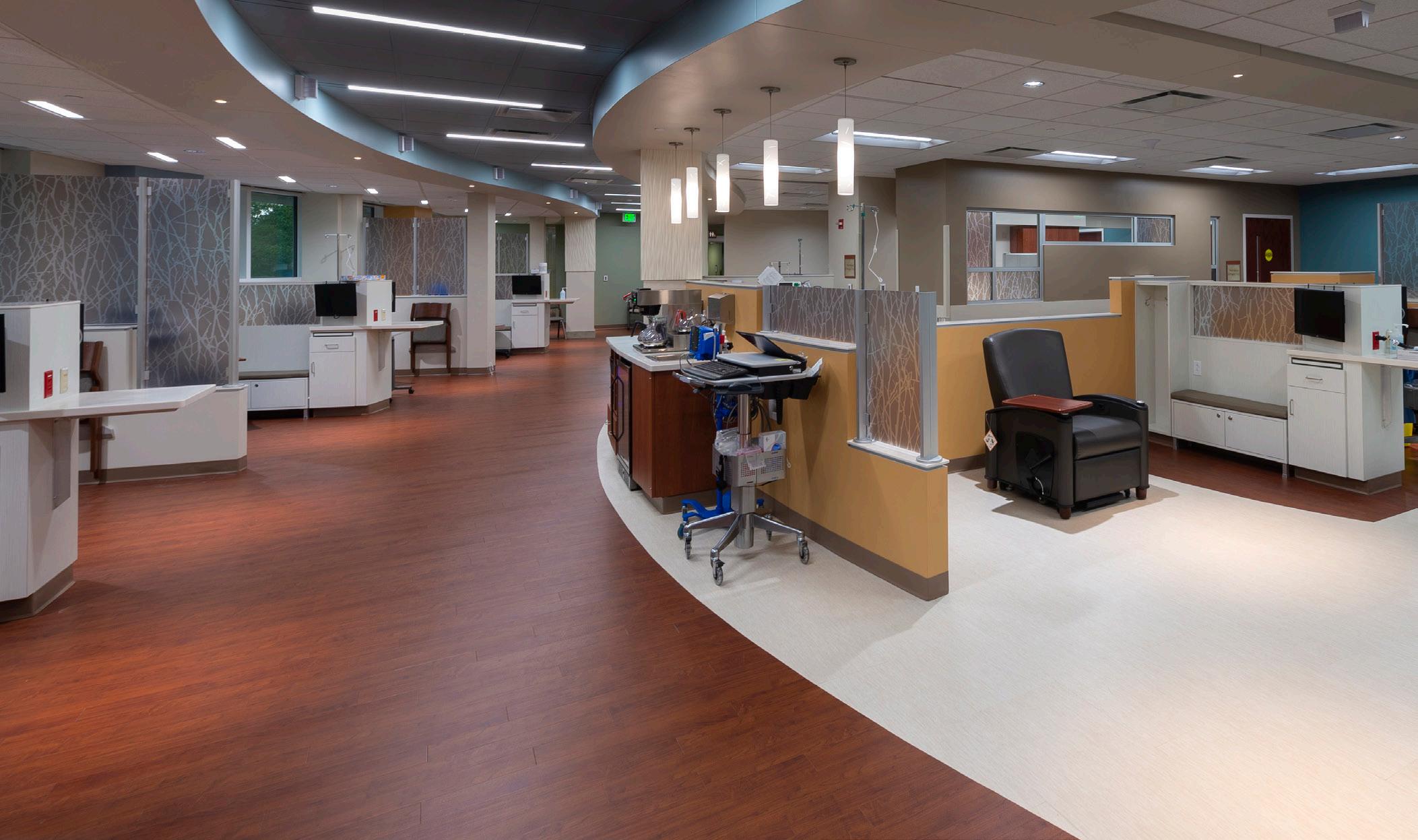

LOCATION
Goshen, Indiana
SCOPE
12,900 SF / New Construction
CONSTRUCTION COST
$2,600,000
COMPLETION
2016
The newly constructed Family Care and Urgent Care Clinic is a state-of-the-art facility designed to cater to diverse healthcare needs.
The center comprises a four-provider family practice, an urgent care walk-in clinic, and dedicated spaces for visiting specialists. Equipped with modern amenities, the space integrates diagnostic imaging, laboratory facilities, classroom/meeting rooms, an outpatient pharmacy, and health screening areas.
Urgent Care and Family Practice
The architectural layout emphasizes collaboration and efficiency. Physicians benefit from shared open office spaces and central work areas, promoting a culture of teamwork and interdisciplinary communication. The adoption of the Team Care staffing model ensures seamless coordination and optimal patient care delivery.
Construction of this innovative healthcare center was successfully concluded in 2016.
NOTE: This project was completed by Bona Vita Architecture, which was acquired by Elevatus in 2023.
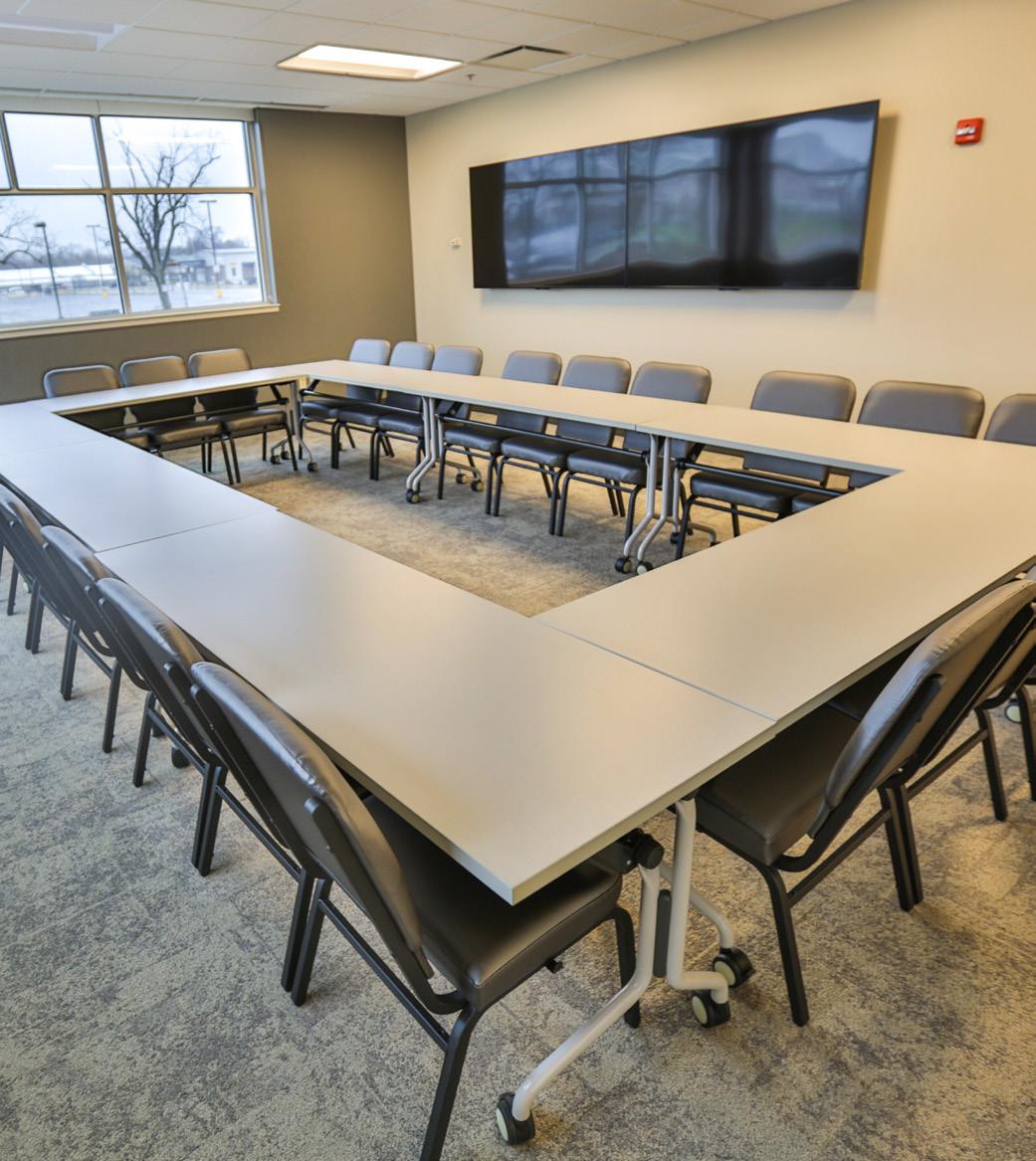



LOCATION
Logansport, Indiana
SCOPE
Addition / Renovation
CONSTRUCTION COST
$4,500,000
COMPLETION
SPRING 2018
Logansport Memorial Hospital set out to create a comprehensive cancer care center that would serve a three-county region of north central Indiana. The Logansport Memorial Hospital Cancer Care Center was born from that vision.
Working alongside hospital leadership and stakeholders, the design for the new cancer center came by bringing several existing functions within the hospital under one umbrella. The existing Women’s Health Center was relocated to this area, along with the Breast Center, Examination Rooms and Office Spaces.
On the main level, a Linac Vault was added, an Infusion Therapy Space was created, and Examination Spaces that serve both Radiation Oncology and Medical Oncology were laid out to be flexible and multi-use.
As a finishing touch to the new cancer center, the Design Team created a decorative and
thoughtful Donor Wall, where those from the community who made the facility possible could be honored and recognized.
Through its considerate design, the Logansport Memorial Hospital Cancer Care, as north central Indiana’s only cancer center, delivers state-of-the-art, comfortable, and convenient cancer care.
This project was

