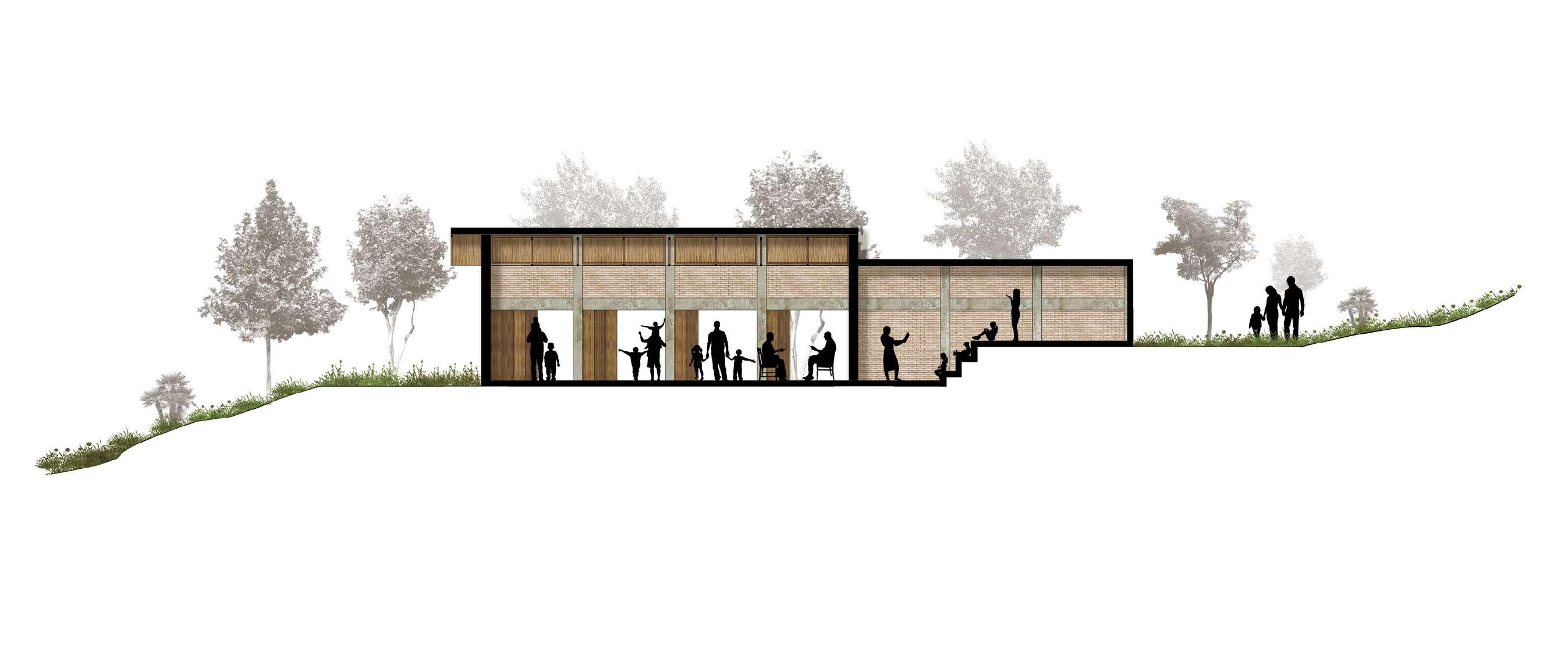ARCHITECTUREPORTFOLIO
ElenaFunes
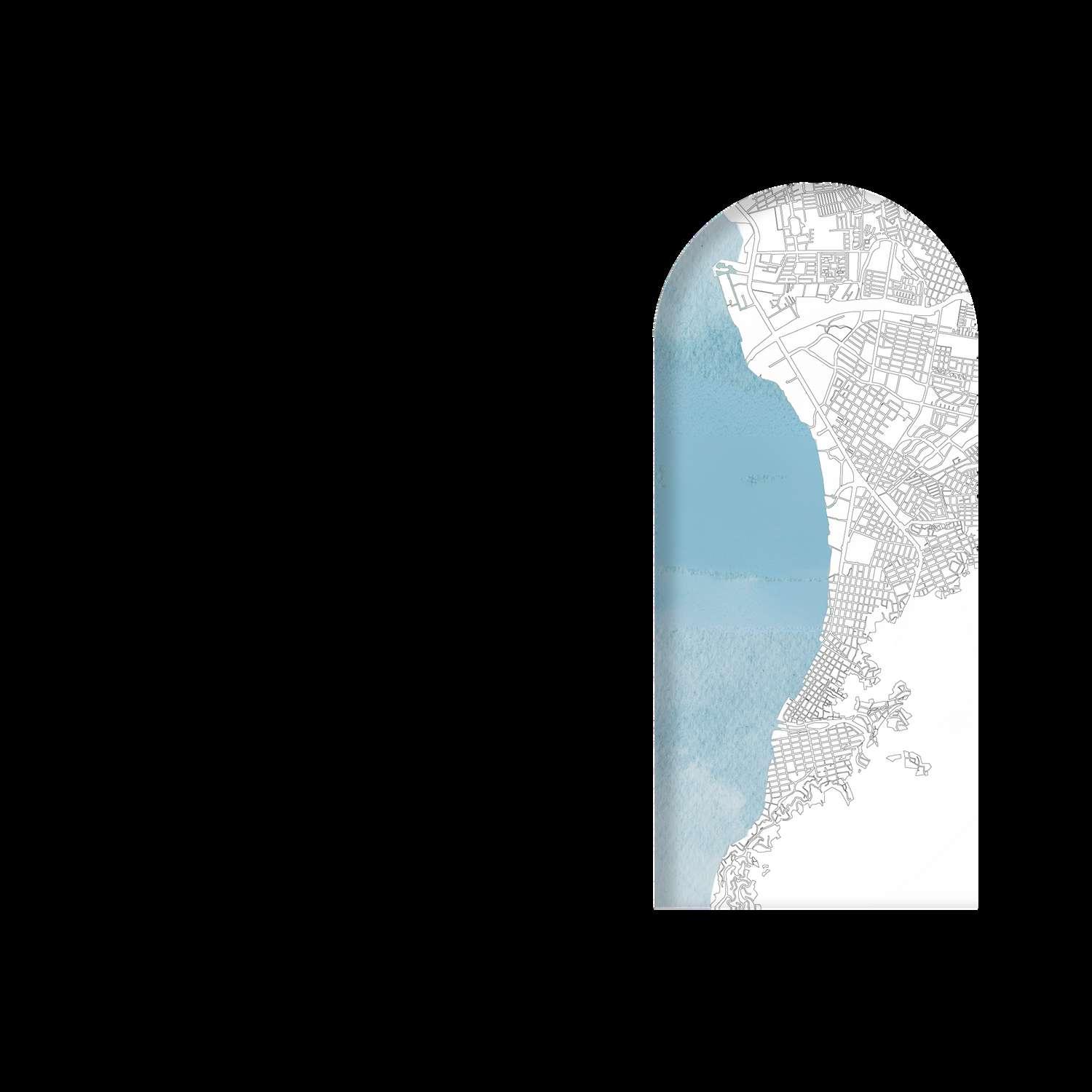
EDUCATION

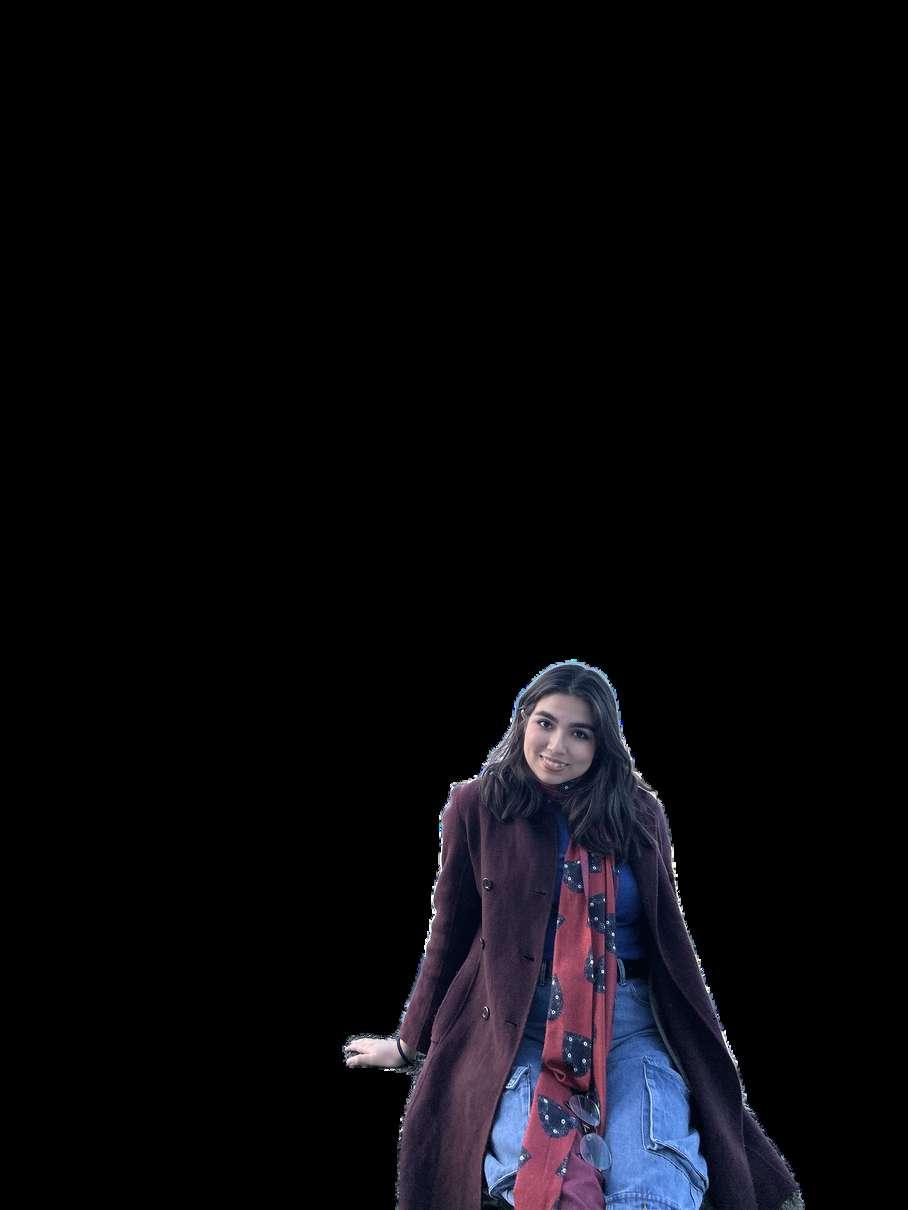

ElenaFunes



+523221412278
funes.elena.1am@gmail.com
TecdeMonterrey|CampusMonterrey.
Expectedgraduationdate:December2024|GPA:97/100.
Awardedwitha100%scholarshipSelectedamong14,000applicantsnationwide
InternationalExchange:
UniversityofCalgary,Canada.|FocusinUrbanPlanning.
August-December2023. FHSalzburg,Austria.|FocusinWoodDesignandConstruction.
ACSAConstruction|Monterrey.
Intern
February-June2024.
February-July2023.
Developedclubhouseconceptualandarchitecturaldesignforacountrysideresidentialdevelopmentusing AutoCADandSketchup,emphasizingspaceandcostoptimizationthroughamodularandbioclimatic architecturalapproach.
Assistedinthedevelopmentofacountrysideresidencialproject’slotlayoutandroadplan,ensuring compliancewithregulationsandharmoniousintegrationwiththenaturalcontouroftheterraininNuevoLeón.
C+LAB|CityLaboratory|TecdeMonterrey.
Intern October2022-July2023.
AssistedindevelopinglandusemapsfortheUrbanDevelopmentPartialProgramoftheIndustrialDistrictof EscobedoMunicipalityinNuevoLeón,usingAutoCADandQGIS.
ParticipatedintheevaluationofLaBoquillaPlaza’sarchitecturaltransformation,aimingtoassesstheimpact ofpublicspaceonchildrenandcaregivers.Conductedsurveys,counts,andparticipatoryprocesses,engaging over900communitymembers.
GreenNeighborhood|Monterrey. February-July2022. Designedaproposalforsustainable,safe,transportablechildren’splayground,equivalenttotwo parkingspaces,inordertopromotechildren’srighttothecity
AutoCAD
Revit
Sketchup
Enscape Twinmotion QGIS Photoshop Illustrator
CompetitionforInclusiveCities|CivitasCenter. November2022. Thirdplacewinamong66teamsnationwide,aimedatredesigningstreetsandintersectionsinthe CentralZoneofMonterreyinordertomaketheminclusiveandaccessible,usingAutoCAD, SketchUp,Revit,andPhotoshop.
ProyectaAwards|ArchitectureStudentSociety. October2022. Earnedanhonorarymentionofthearchitecturegenerationforthedesignofamixedusebuildingin Monterrey,usingAutoCAD,SketchupandEnscape
Englishproficiency:C1level,certifiedbyTOEFLwithascoreof101/120. Spanish(native).

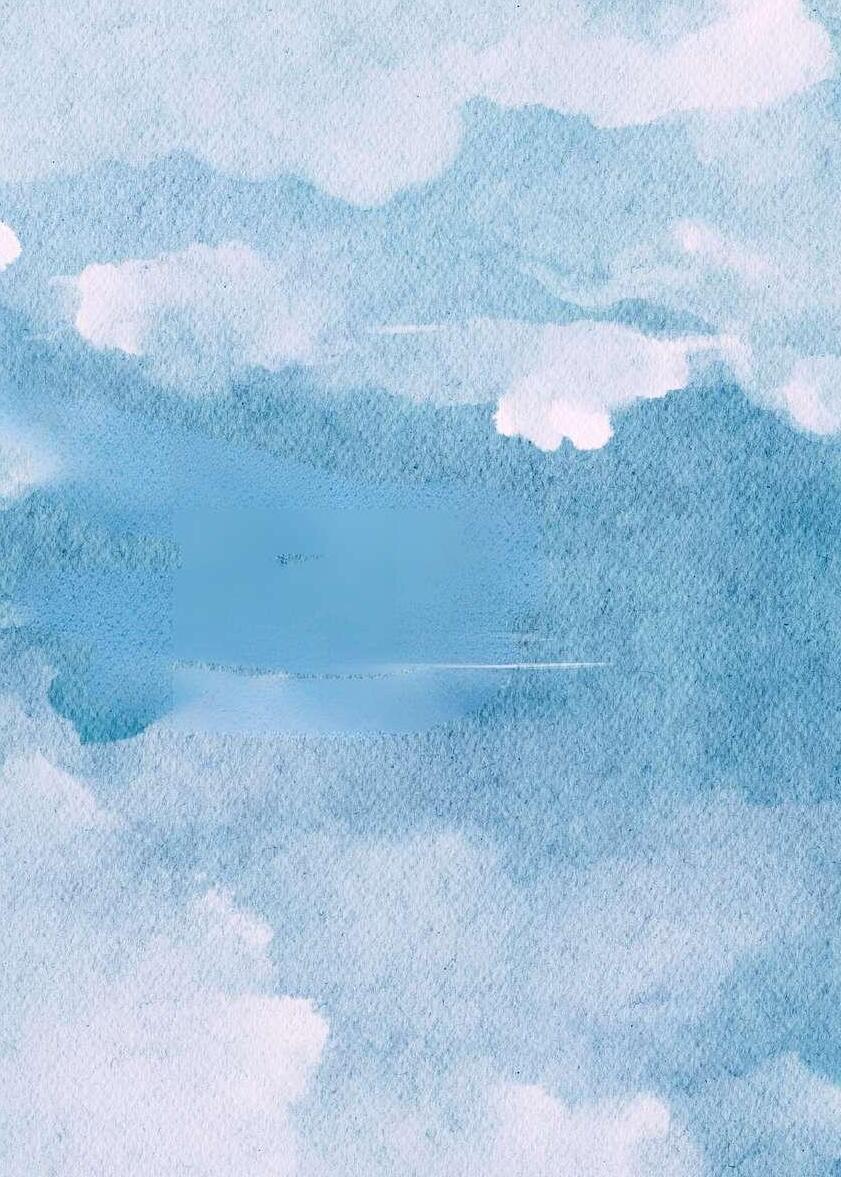
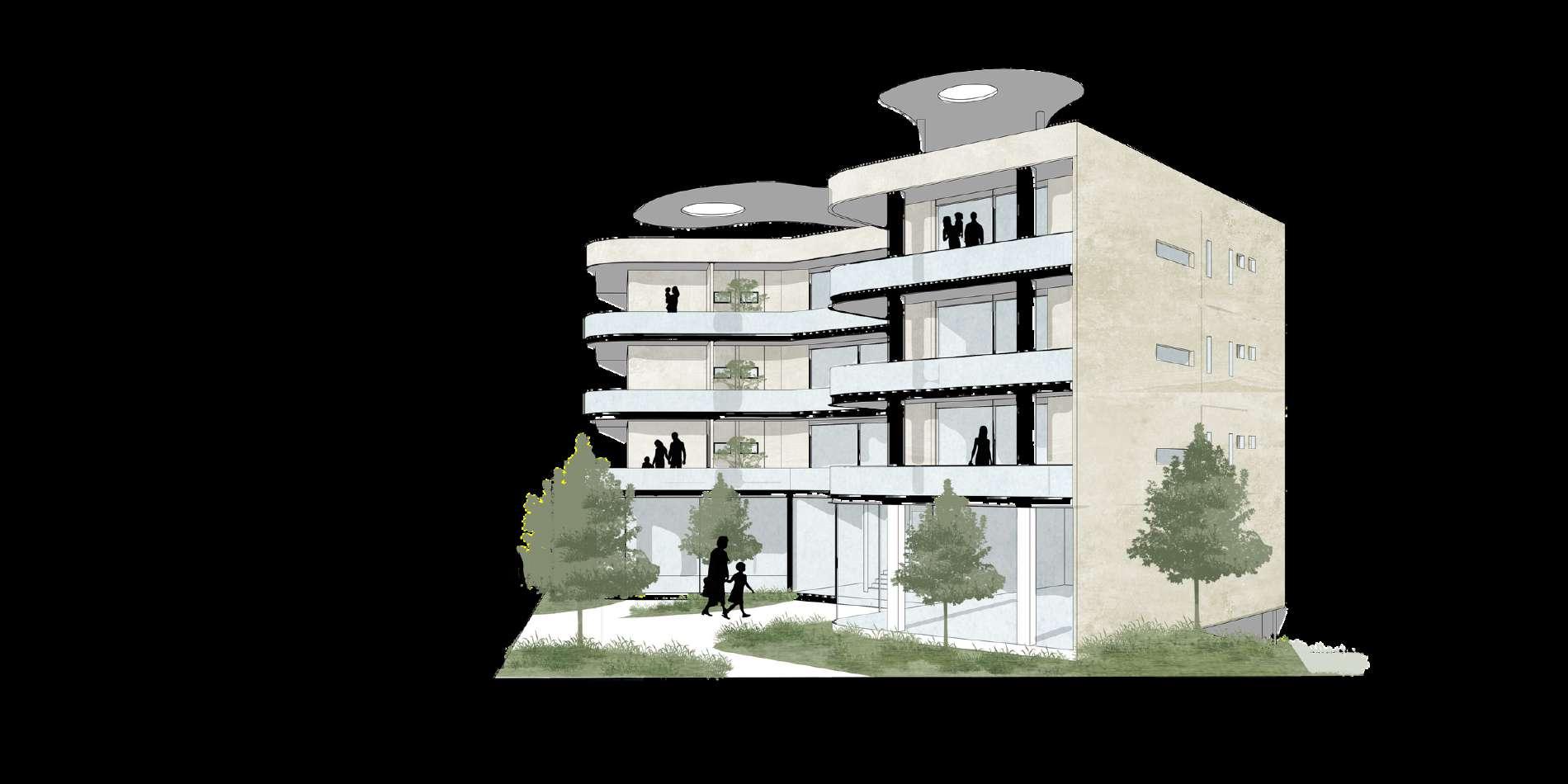
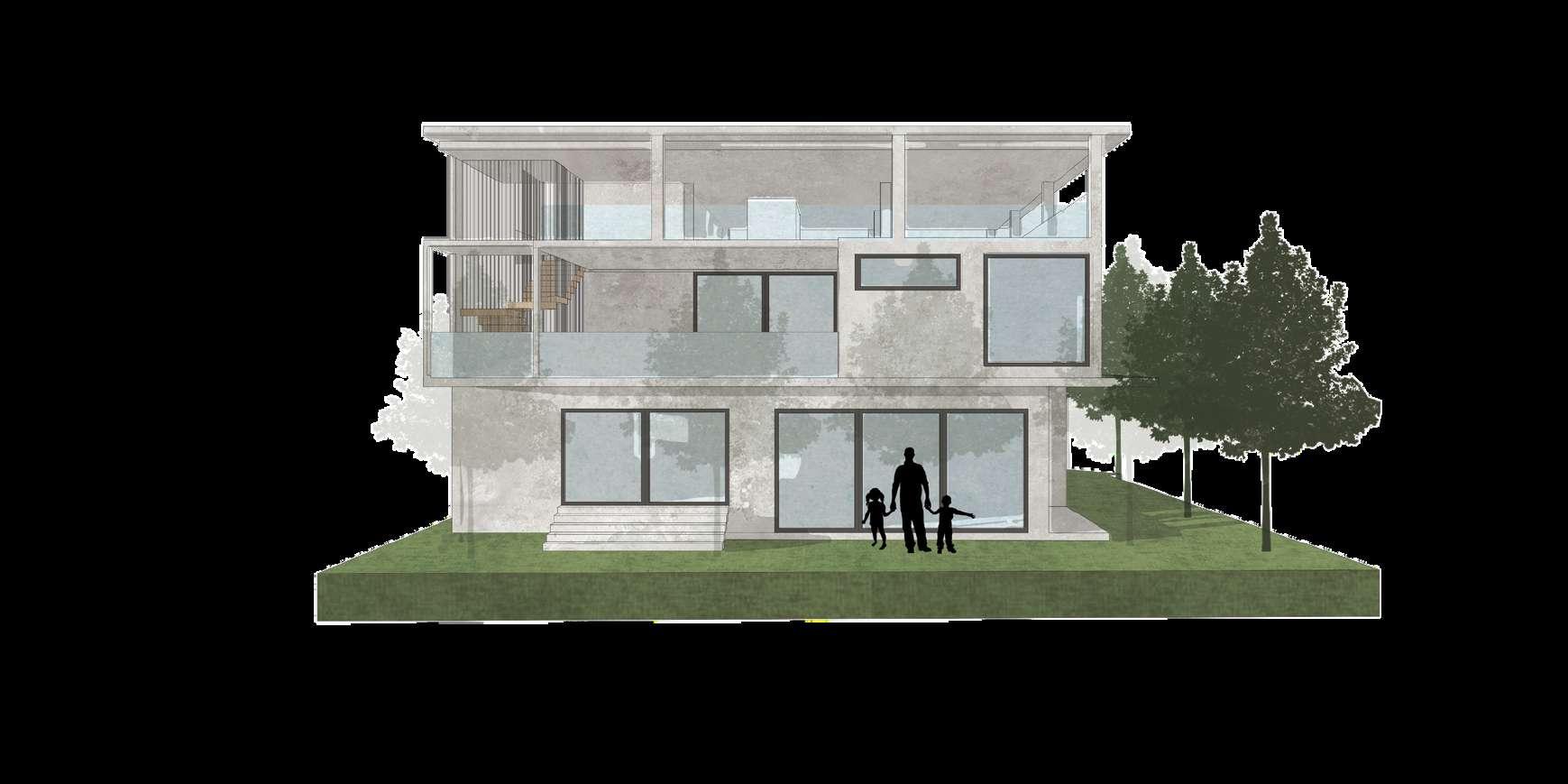






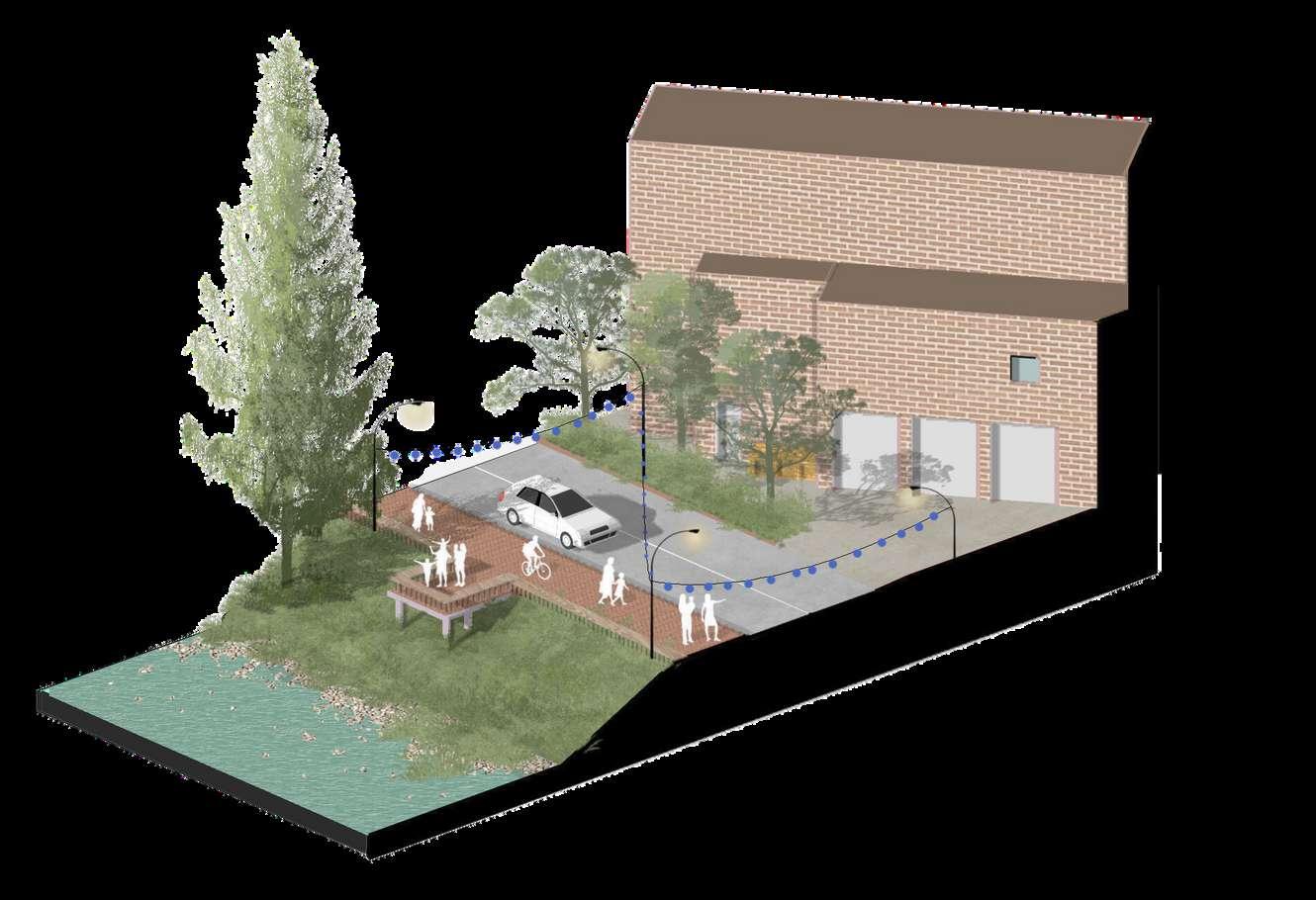

LocatedonLourdesstreetinthecityofSanPedro GarzaGarcía,thisresidentialprojectaimsto satisfytheneedsanddailyroutineofafamilyof4, whileconnectingwiththeexistingnature conformatedby6existingthrees.
Thesitehada4-meterslope,whichrepresented oneofthemainchallengesinadaptingour architecturalprogramtothismorphology.
However,thischaracteristicalsoprovidedgreat privilegedviewstowardsthecityandmountains, whichtheprojectsoughttohighlight.
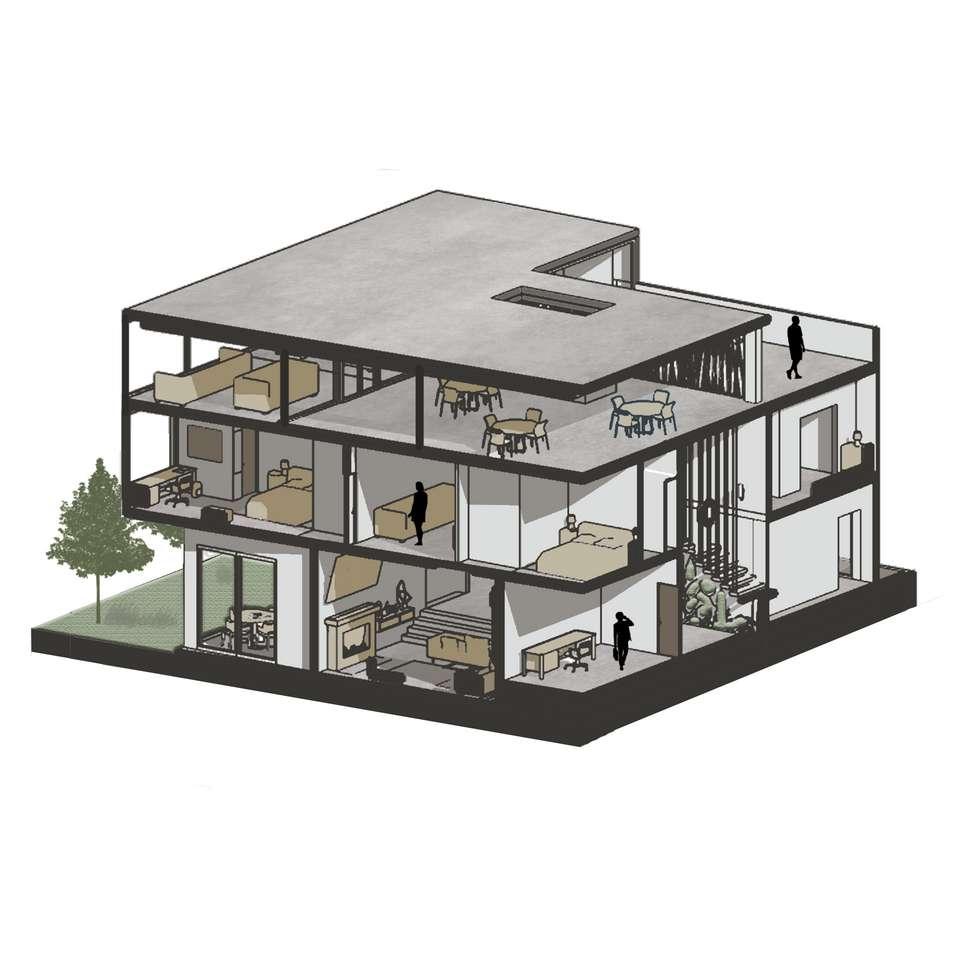


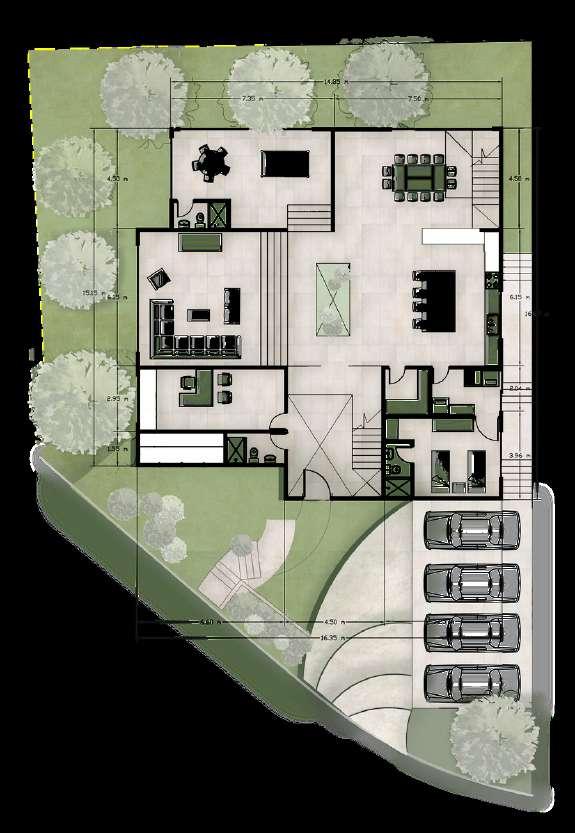
 Groundfloor
Groundfloor

Thearchitecturalprogramrevolvesaroundalightcourtyard, whichisresponsibleforilluminatingtheinteriorspacesaswell ascreatingavestibuletowardsthesocialareasandrooms.
Beingaprojectdevelopedin5weeksandthefirsthousing projectinmycareer,Iundoubtedlyfindareasforimprovement. However,theexperiencehasbeeninvaluableinunderstanding theimportanceofadaptabledesignandintegratingtheclient's needsintoafunctionalandaestheticspace.
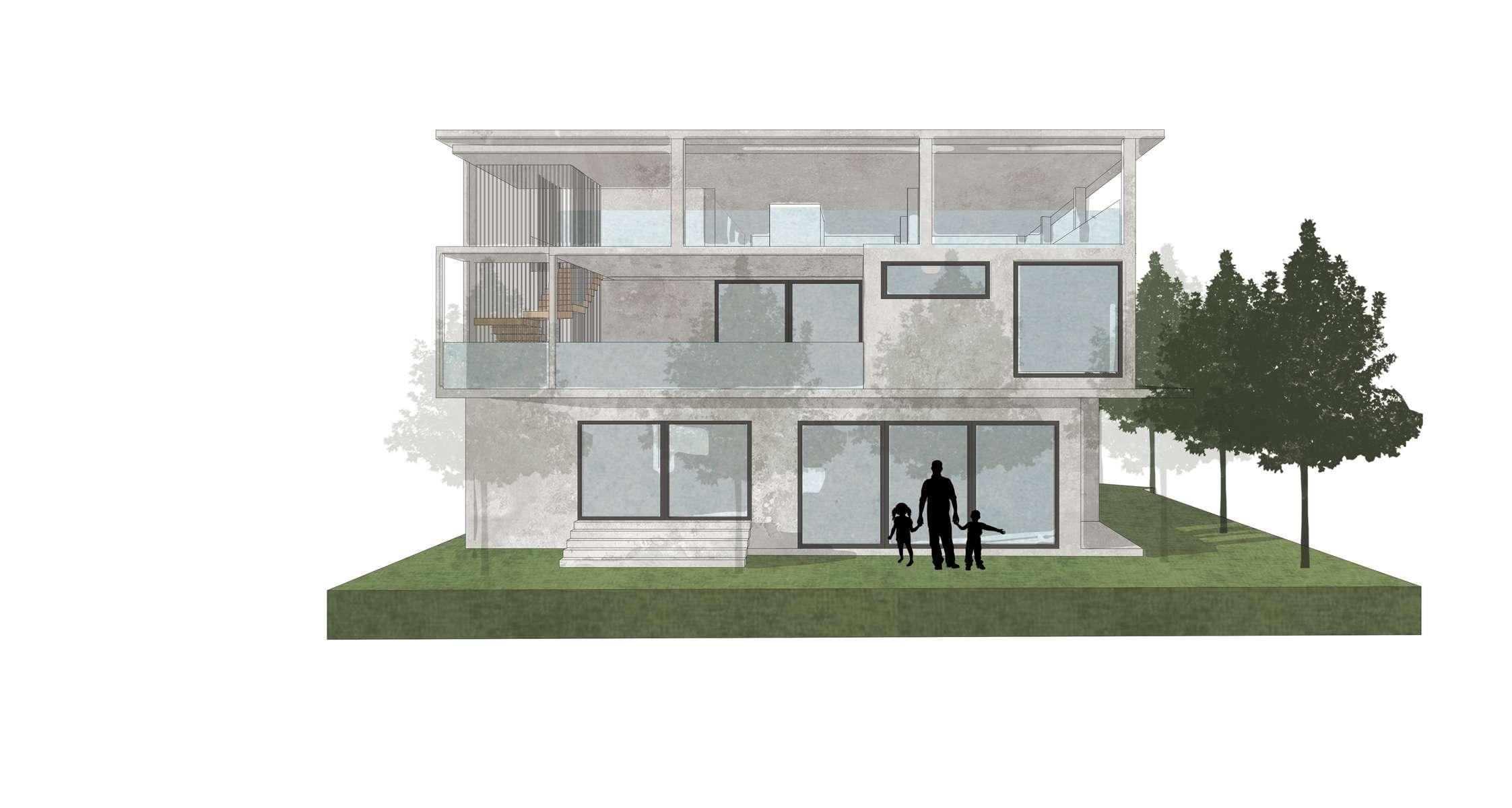

Thisprojectconsistso comprisedoftwocomm apartments.Itsmainob andfriendlyconstructio peopletoliveindensity dense,anddiversecitie form,colors,housingty donationofalargepart space.
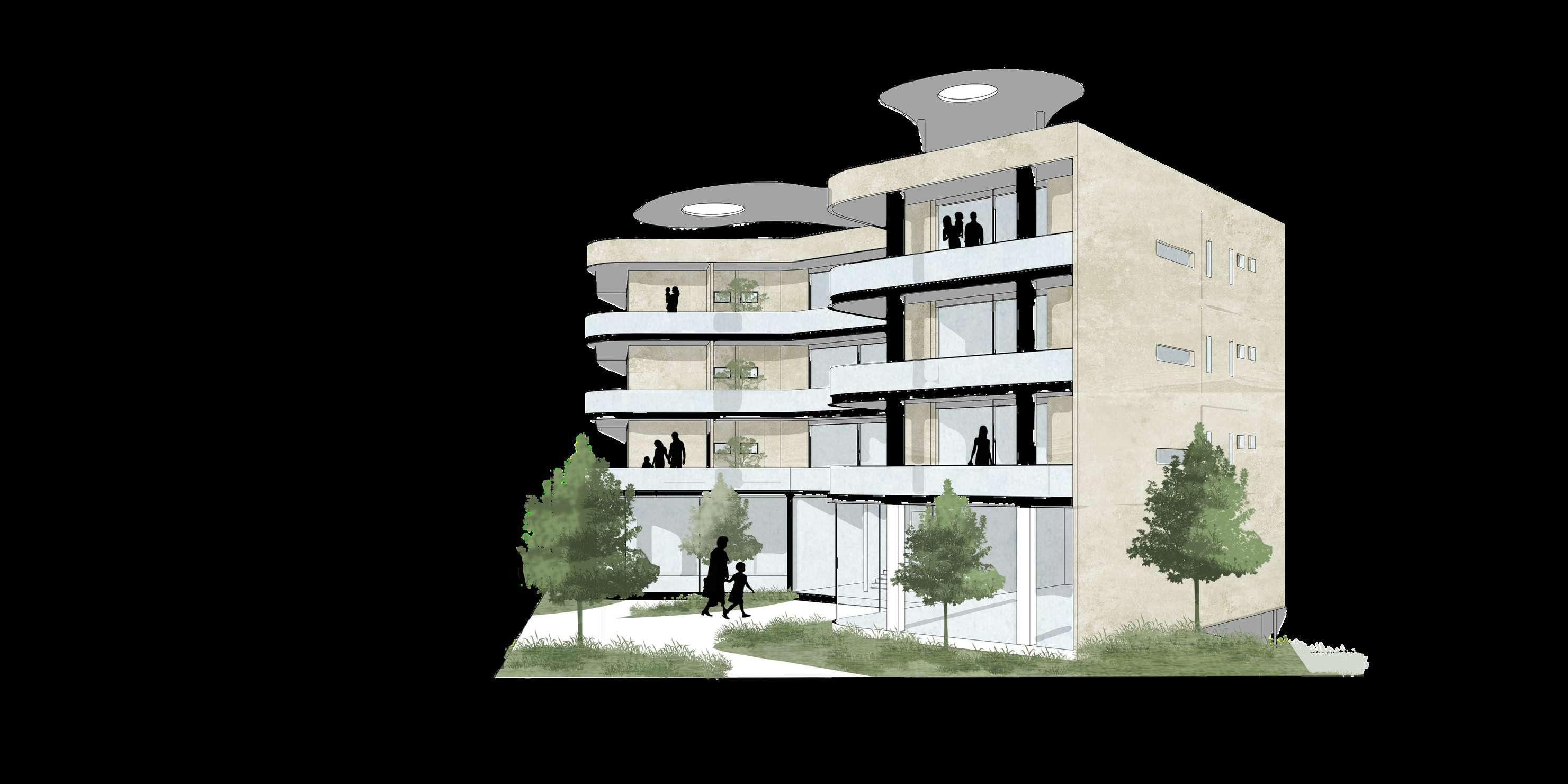

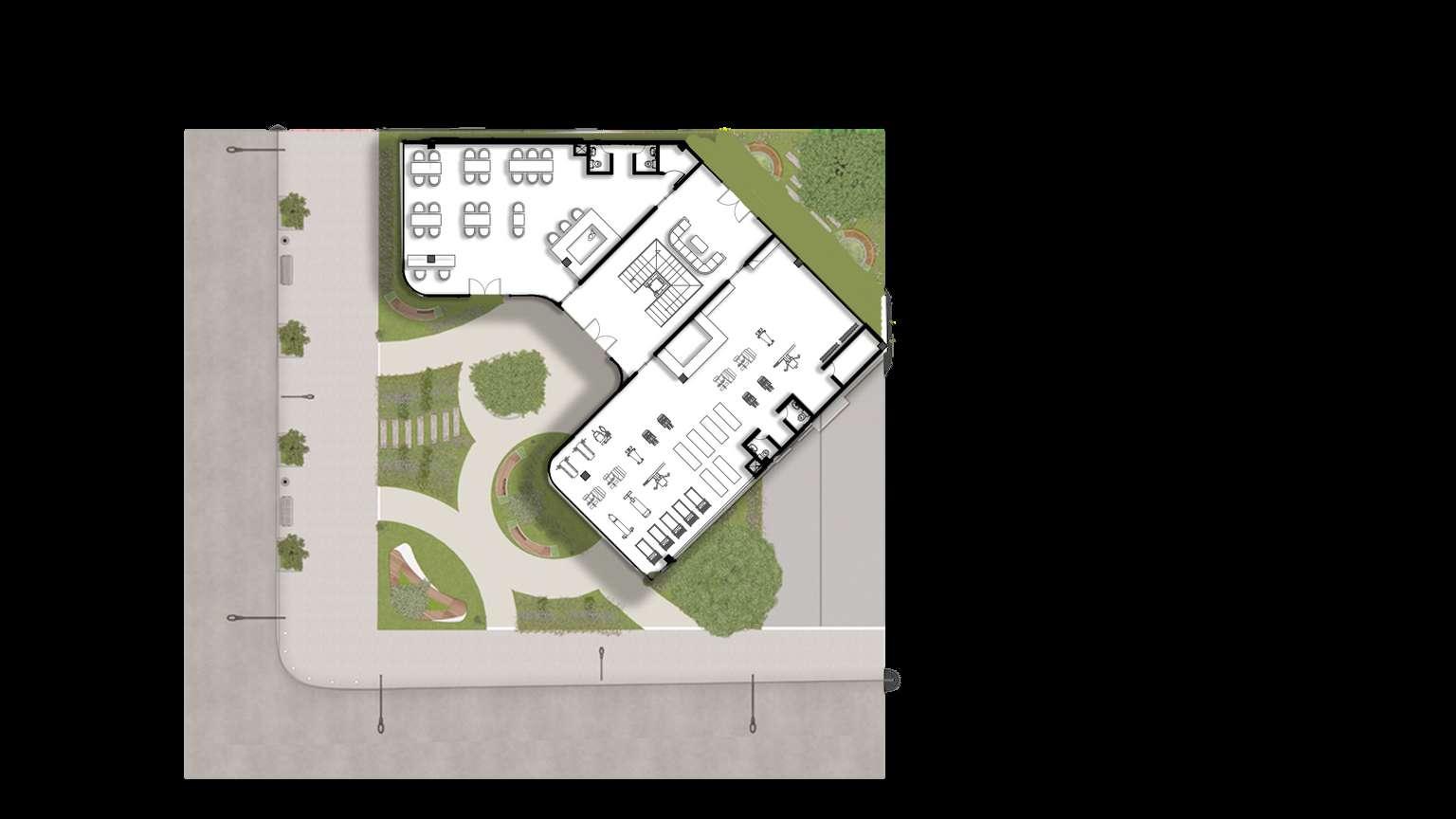
 Apartmentsfloorplan(2a4)
Apartmentsfloorplan(2a4)
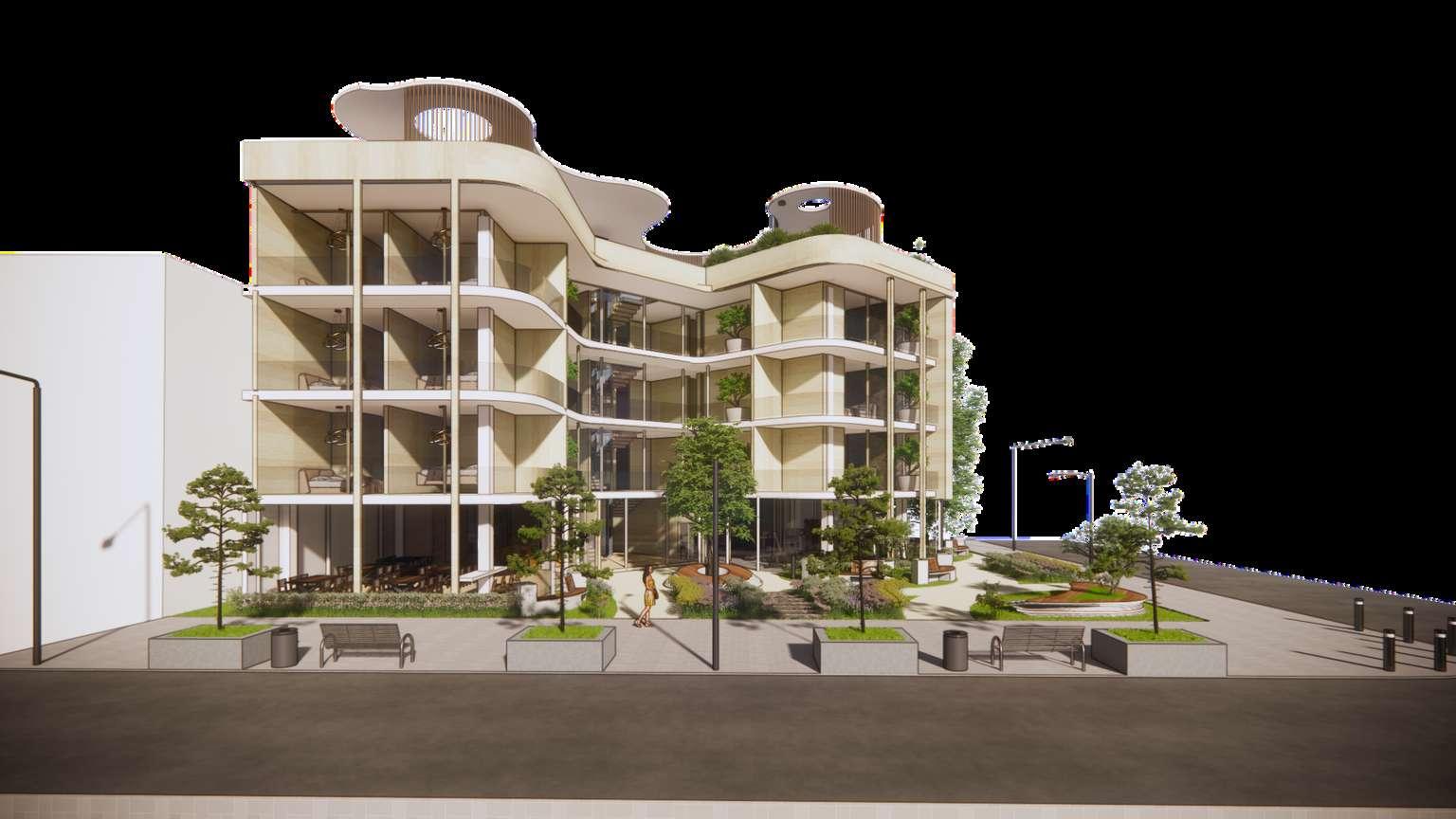


LocatedintheCenterofApodacainthestateofNuevo León,therestaurantMargarettaaimstofulfilltheclient's desiretoexpandtheirrestaurantbusi
nessintoanewventureofItaliancuisine.
Beingacommercialestablishment,thebuildingmust captureattentionfromtheexteriorandinvitepotential usersinside.Therefore,oneofthemostessential premisesoftheprojectwastotakethesouthwestfacade asthemainprotagonistThisisbecause,thankstothe adjacentrightofwayandthedirectionoftrafficflow,it allowsforabroaderviewtowardsthebuilding.Thisledto positioningtheparkingandserviceareaattherear,andit isthroughthecorridorofarchesandvegetationthatthe buildingaccompaniesvisitorsontheirjourneytowards theentrance
Thetowerwithverticalmetallatticeandhanging vegetationhousesthedouble-heightlobbytosurprise fromtheveryfirstmomentandtounifythematerialityof bothfloorsfromtheoutside

Theuseofnaturalandneutralmaterialssuchasbrick, stone,andwhitecolorallowstherestauranttorelateto Italiancuisine.Atthesametime,itoffersadaptabilityfor differenttypesofgastronomy,asthesefinishesare flexibleandacknowledgethevolatilityofcommercial businesses.
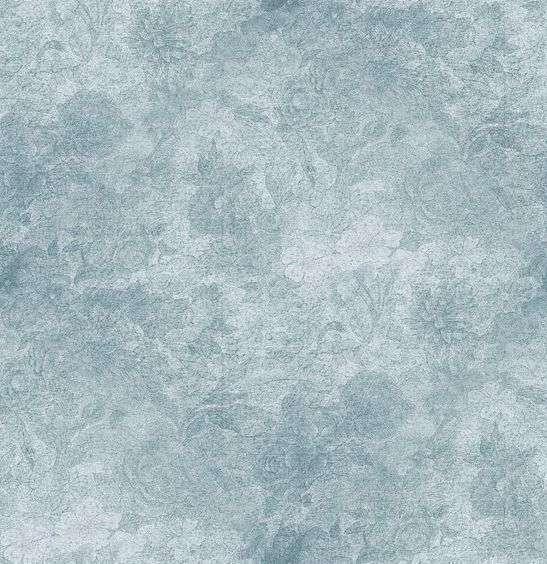


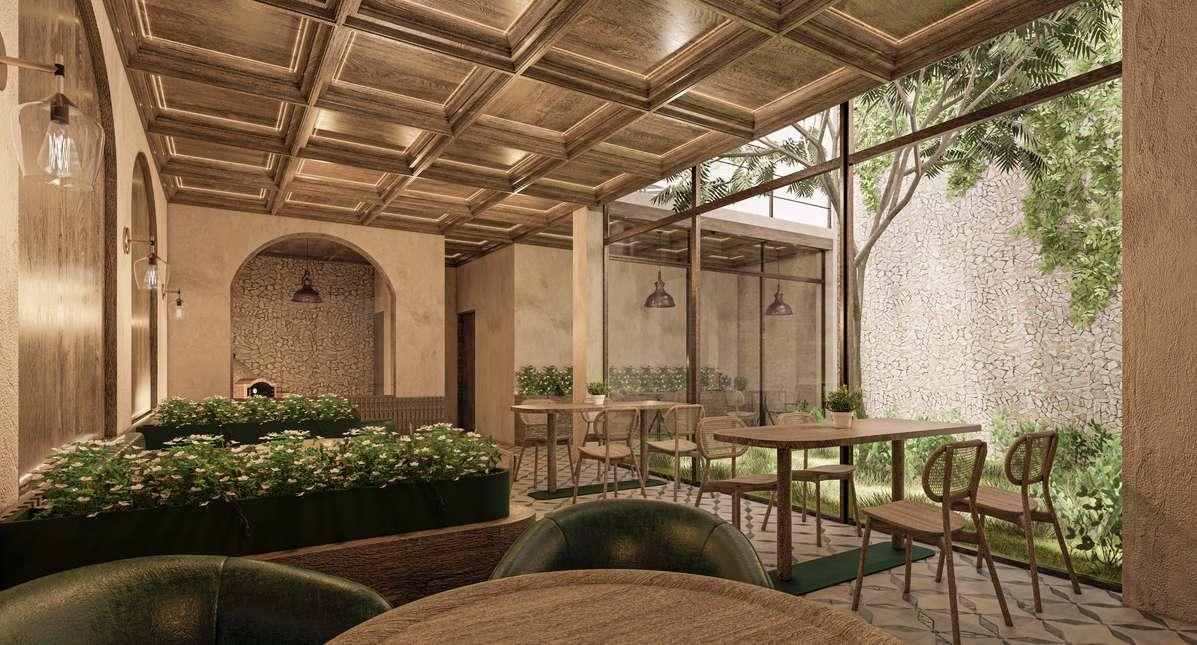
(Imagegeneratedbyateammember)
Duetothesite'ssouthwestorientationhighlyexposedtosolar incidenceandlackingattractiveviewstotheexterior,thebuilding choosestocloseinonitselftocreateitsownviewsandinterior attractionsThemainprotagonisthereisthecourtyardoflightand vegetation,accompaniedbyanopeningtowardsthestoneoventhat makesitpossibletoimmerseoneselfinthefoodpreparationprocess.
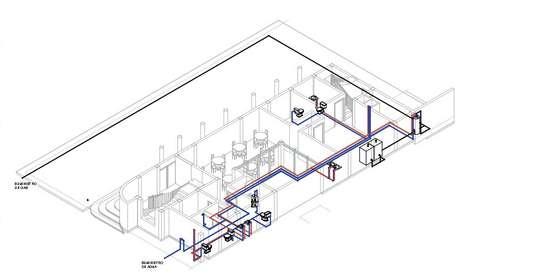
HYDRAULICPIPELINE
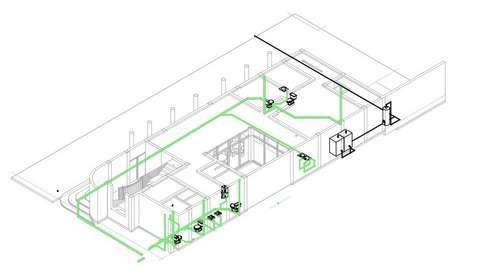
DRAINAGESYSTEM
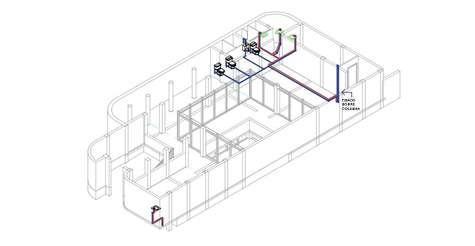



HVACDUCTWORK



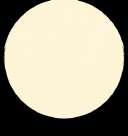

ThedistinctiveattributesofMissionneighborhood, encompassinglocation,history,nature,anddiversity,set thestageforacomprehensiveseriesofunique interventionsacrossalldimensionsofsustainability.Its closeproximitytothecitycenter,services,public transportation,parks,andwaterfrontshasalreadycreated atrendamongdevelopers,leadingtothecreationof luxuriousapartmentbuildingscapableofincreasing populationdensityandprovidingalltheadvantagesthat compactcitiescanoffer.
TheadaptivereuseoftheGreyNunsBuilding,previously abandoned,setsthestageforasubsequentseriesof interventionsintheneighborhood,aimedatcultivatinga communitydesignedforpeople,prioritizingactive transportationthroughwider,tree-linedstreetsand communityartinstallationsthatcatertoindividualsofall agesandabilitiesThisinclusivityextendsbeyondthe newresidentsofthebuildingtoencompassall inhabitants,fosteringasenseofcommunity.The integrationofapavilion,platformsofferingviewsofthe river,andanewpedestrianbridgetoLinseyParkconveys amessageofappreciationforpublicspacesandnature, transformingtheneighborhoodintoamorevibrant,active, andsecurespacewithaconstantpresenceof"eyeson thestreet."
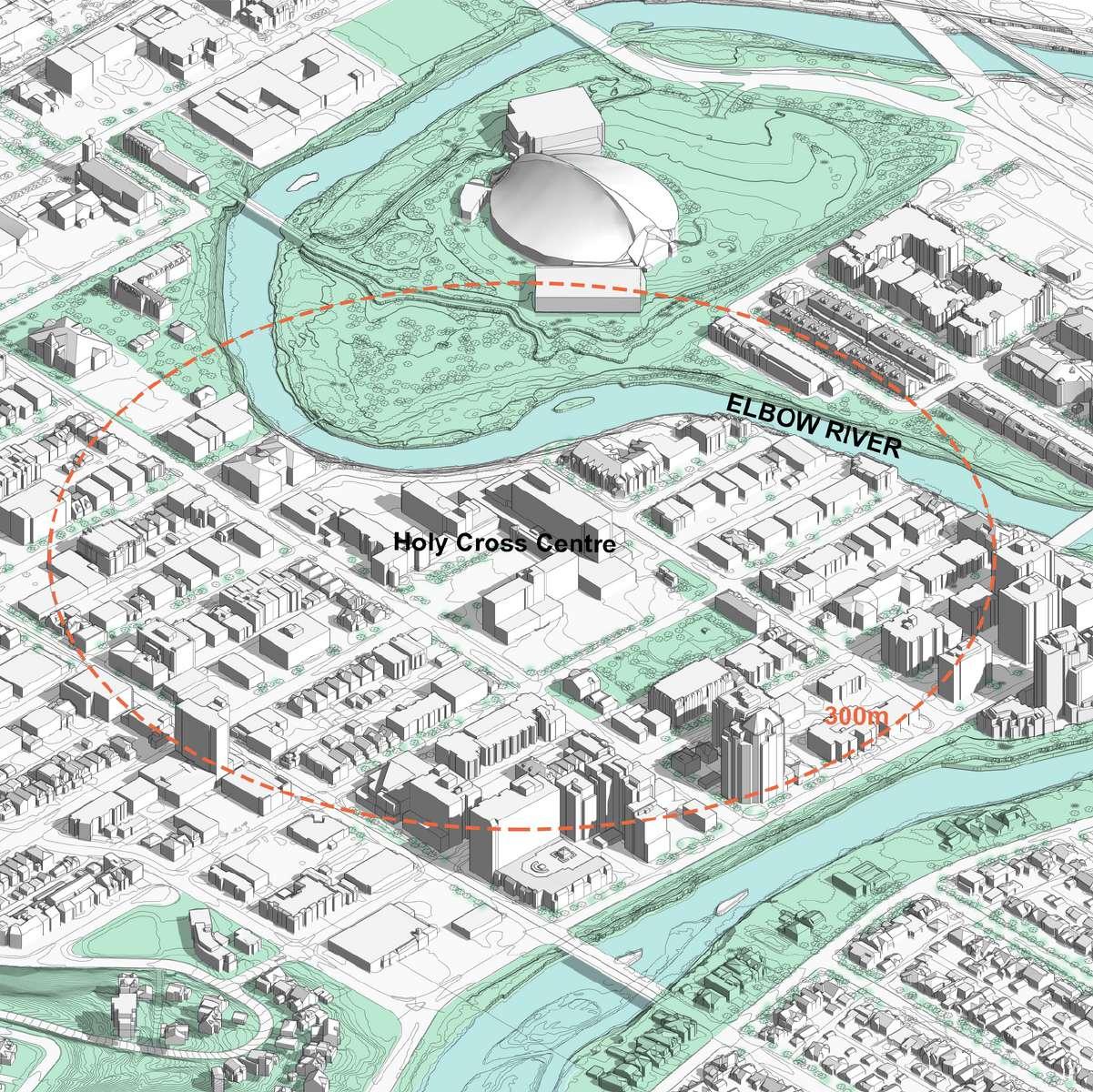
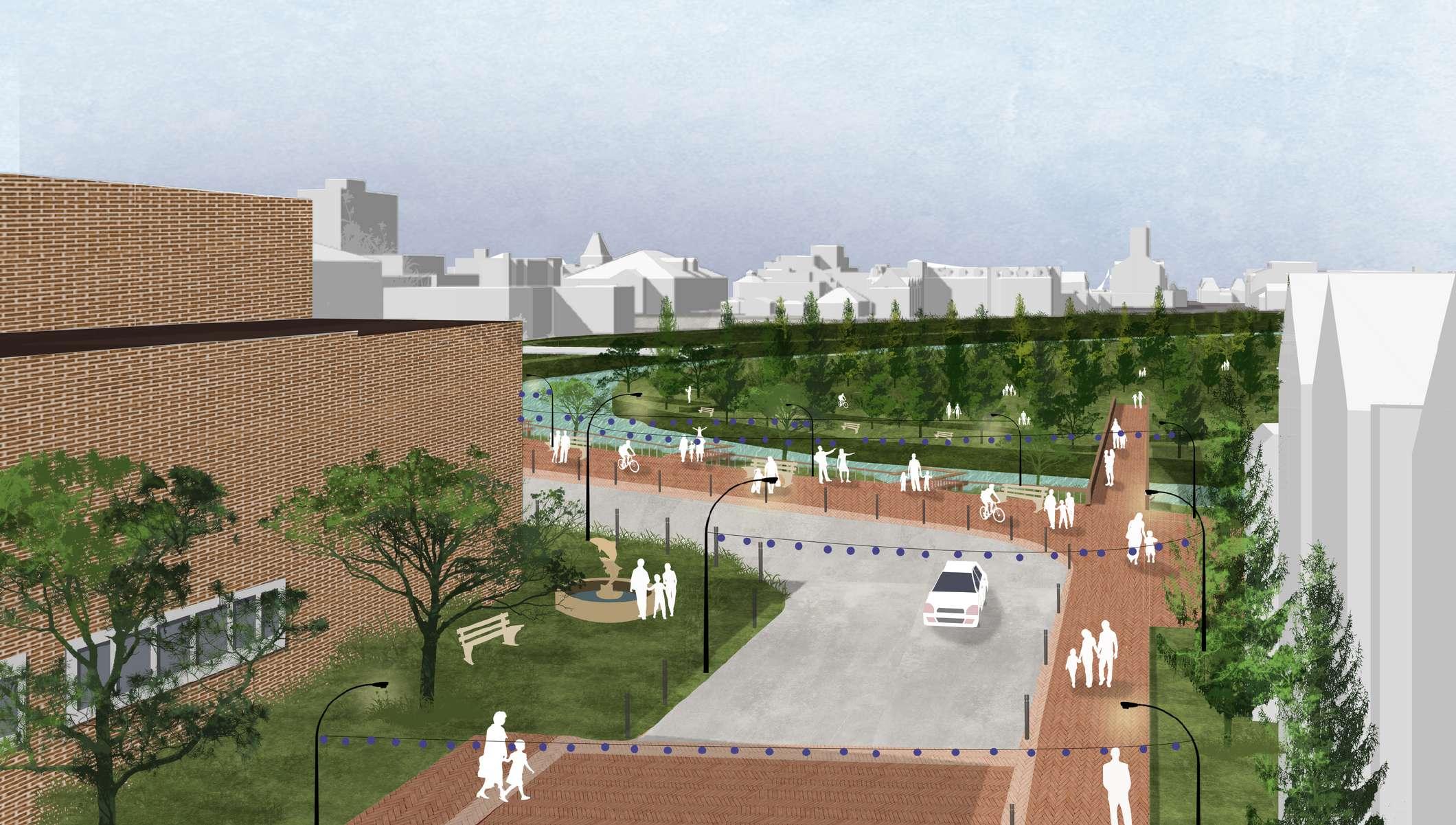
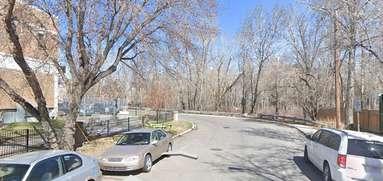



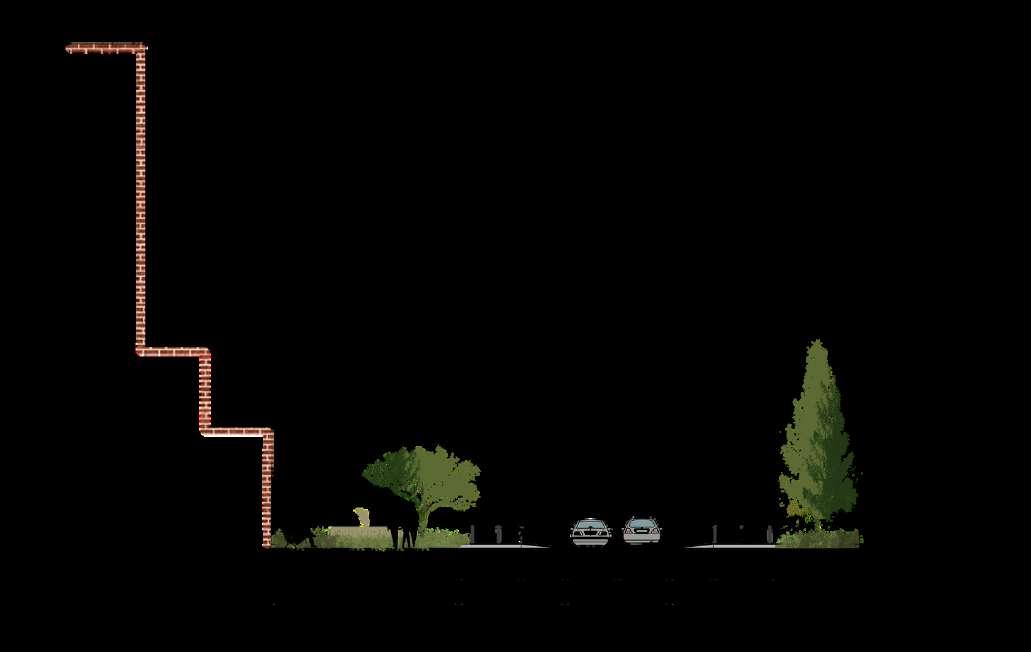


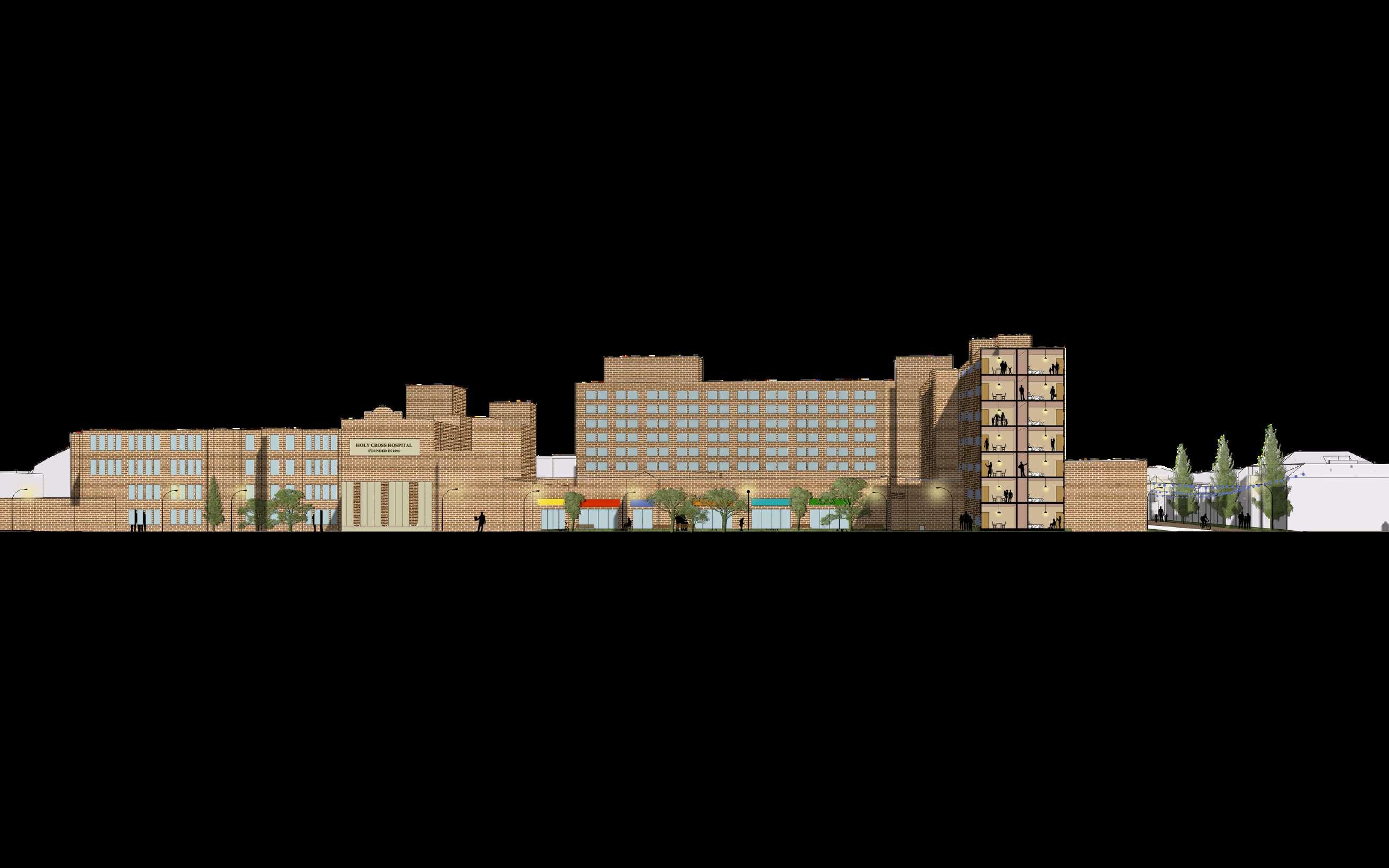


ThepopulationofZonaAngelesismostlymade upofyoungpeopleoriginatingfromother municipalities,withlimitedleisureopportunities andlongworkinghours.Factorssuchasthese, alongwitheducationallagandthelackofcultural activities,ledustoproposeequipmentproposals thatwouldallowtheresidentsofthisareatolivea betterday-to-daylifeandenhancetheirskills,as wellasencourageinteractionamongcommunity members.
TheIdeasFactorywasspecificallydesignedto strengthentheidentityoftheParrensecommunity throughtheuseofvernacularmaterialssuchas reeds,steel,earthblocks,andvaultedroofs inspiredbytheemblematicParrasTextileFactory. Withfreeaccesstotheinternetandcomputers, theIdeasFactorybecomesasafeandopenspace foreducation,teamwork,entrepreneurship,and thedevelopmentofgreatdreamsandideas.
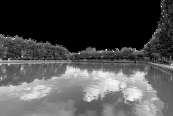
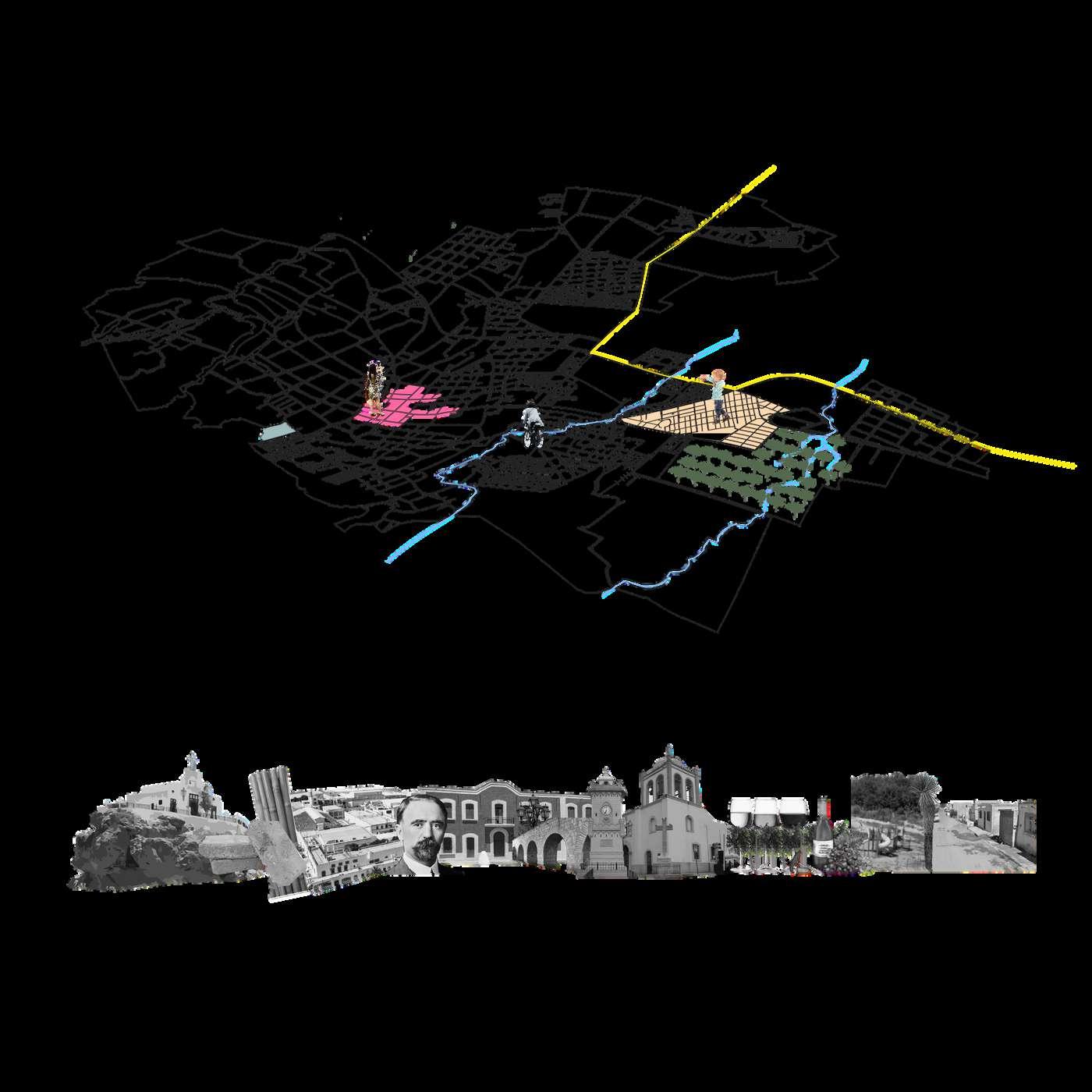
 HISTORY
VINEYARD SITE
LANDMARKS
HISTORY
VINEYARD SITE
LANDMARKS
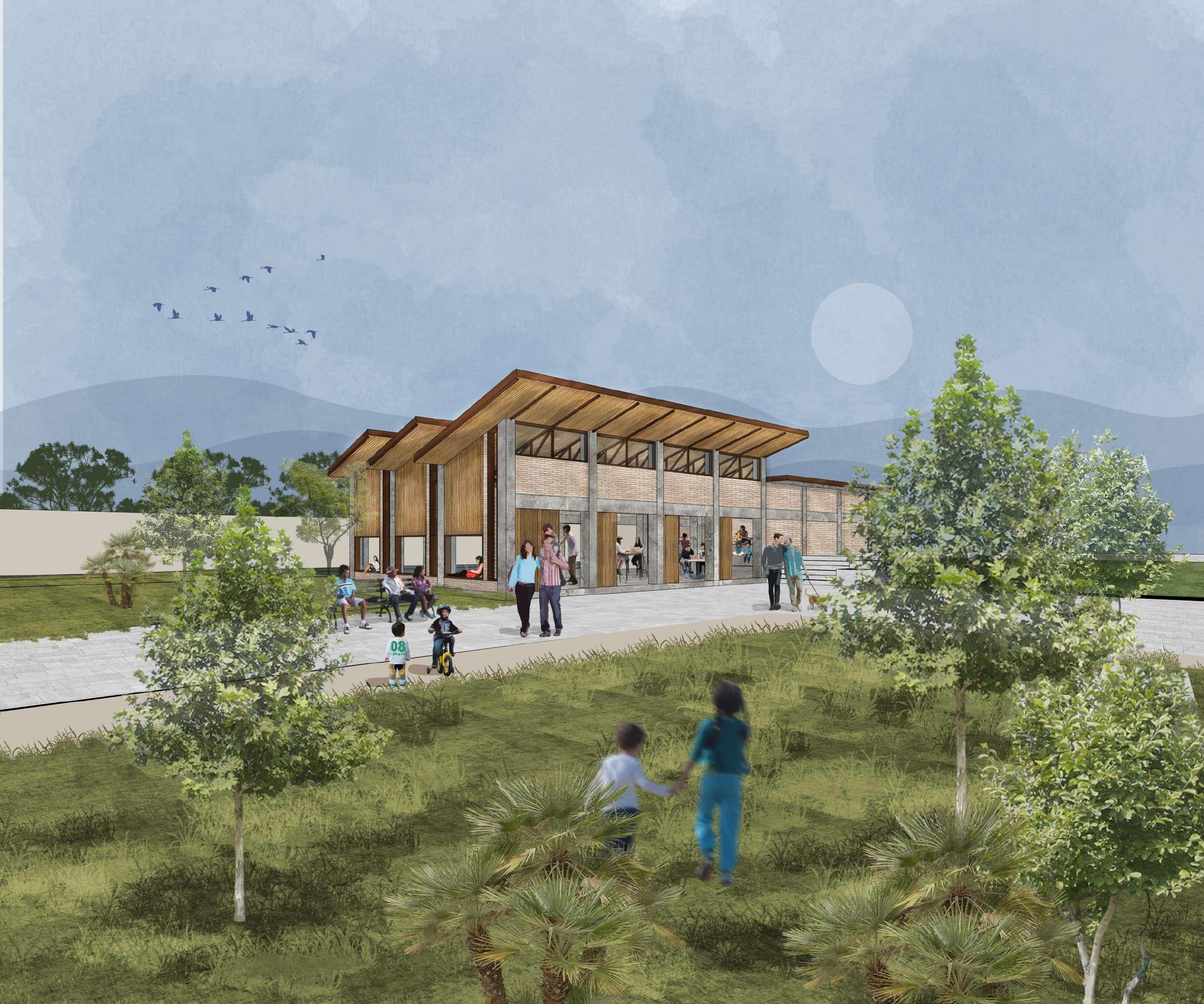

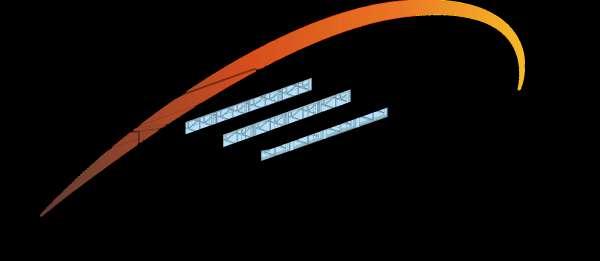




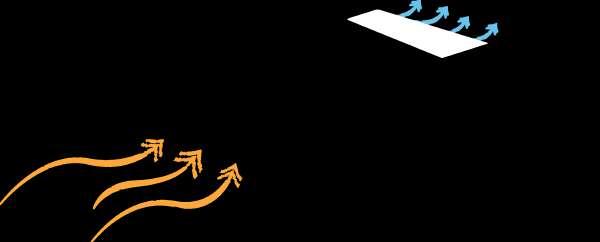
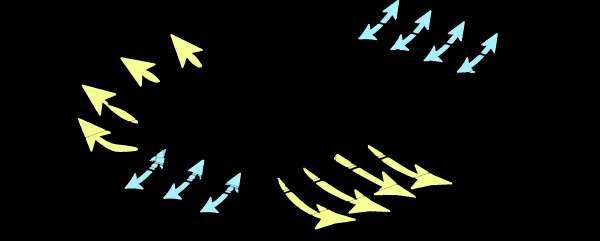

EYESONTHESTREET



TheIdeasFactoryisafacilitythatseekstoaddressan urgentissueinthedevelopmentofitsresidents.Priorto thepandemic,educationhadalreadytakenagreater directiontowardstechnologyandinformation,which causedasignificanteducationalsetbackandincreased dropoutrates,particularlyinthearea,asonly20%ofthe populationhadaccesstotheinternetandcomputers, withanaverageeducationlevelofonly10years.
