Elena Funes
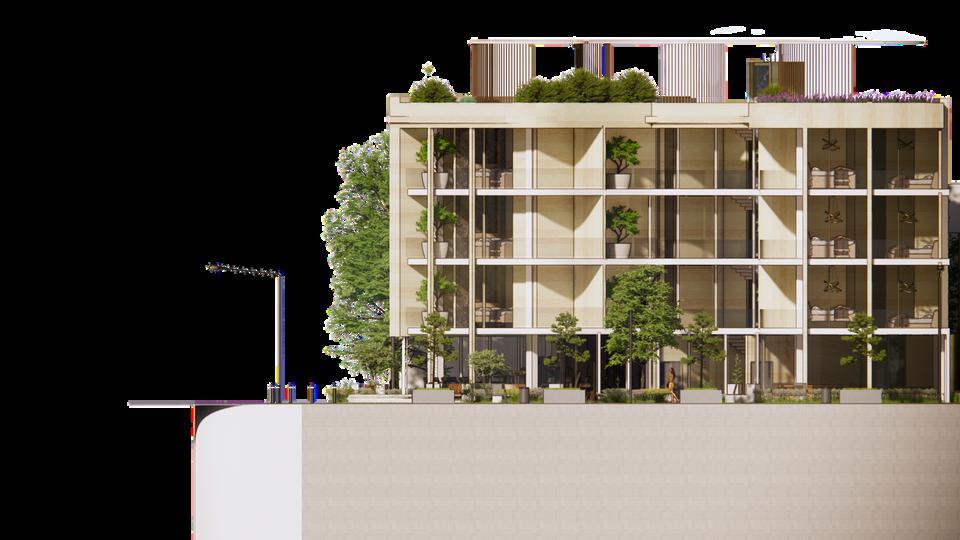






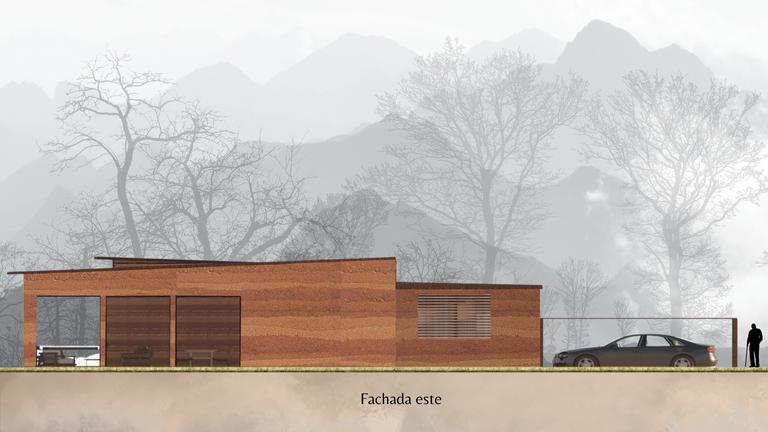











3221412278 | a01639258@tec.mx
Tec de Monterrey | Campus Monterrey.
Bachelor in Architecture.
Expected graduation date: December 2024 | GPA: 98.2/100.
Awarded with a 100% scholarship Selected among 14,000 applicants nationwide
C+LAB | City Laboratory | Tec de Monterrey.
Intern October 2022 - Present
Assisted in developing land use maps for the Urban Development Partial Program of the Industrial District of Escobedo Municipality in Nuevo León, using AutoCAD and QGIS.
Participated in the evaluation of La Boquilla Plaza’s architectural transformation, aiming to assess the impact of public space on children and caregivers Conducted surveys, counts, and participatory processes, engaging over 900 community members
Competition for Inclusive Cities | Civitas Center
November 2022
Third place win among 66 teams nationwide, aimed at redesigning streets and intersections in the Central Zone of Monterrey in order to make them inclusive and accessible, using AutoCAD, SketchUp, Revit, and Photoshop
Proyecta Awards | Architecture Student Society.
October 2022
Awarded best architectural project in a class of 24 students for designing a community facility focused on education and technology access in Coahuila, México.
Monterrey Environmental Secretary.
August - December 2022
Developed a proposal for redesigning streets and intersections in downtown Monterrey, aiming for greater pedestrian integration into public spaces while promoting art and nature.
Green Neighbourhood | Weeds A.C.
February - July 2022
Designed a proposal for sustainable, safe, transportable children’s playground, equivalent to two parking spaces, in order to promote children’s right to the city
AutoCAD | QGIS | Revit | Sketchup | Enscape | Photoshop | Indesign | Illustrator.
Public Housing Policy: Adequate Local Self-Construction | INAFED
Urbanism and health | Polytechnic University of Madrid | Miriadax
English proficiency: C1 level, certified by TOEFL with a score of 101/120
Spanish (native)
July 2022
May 2022
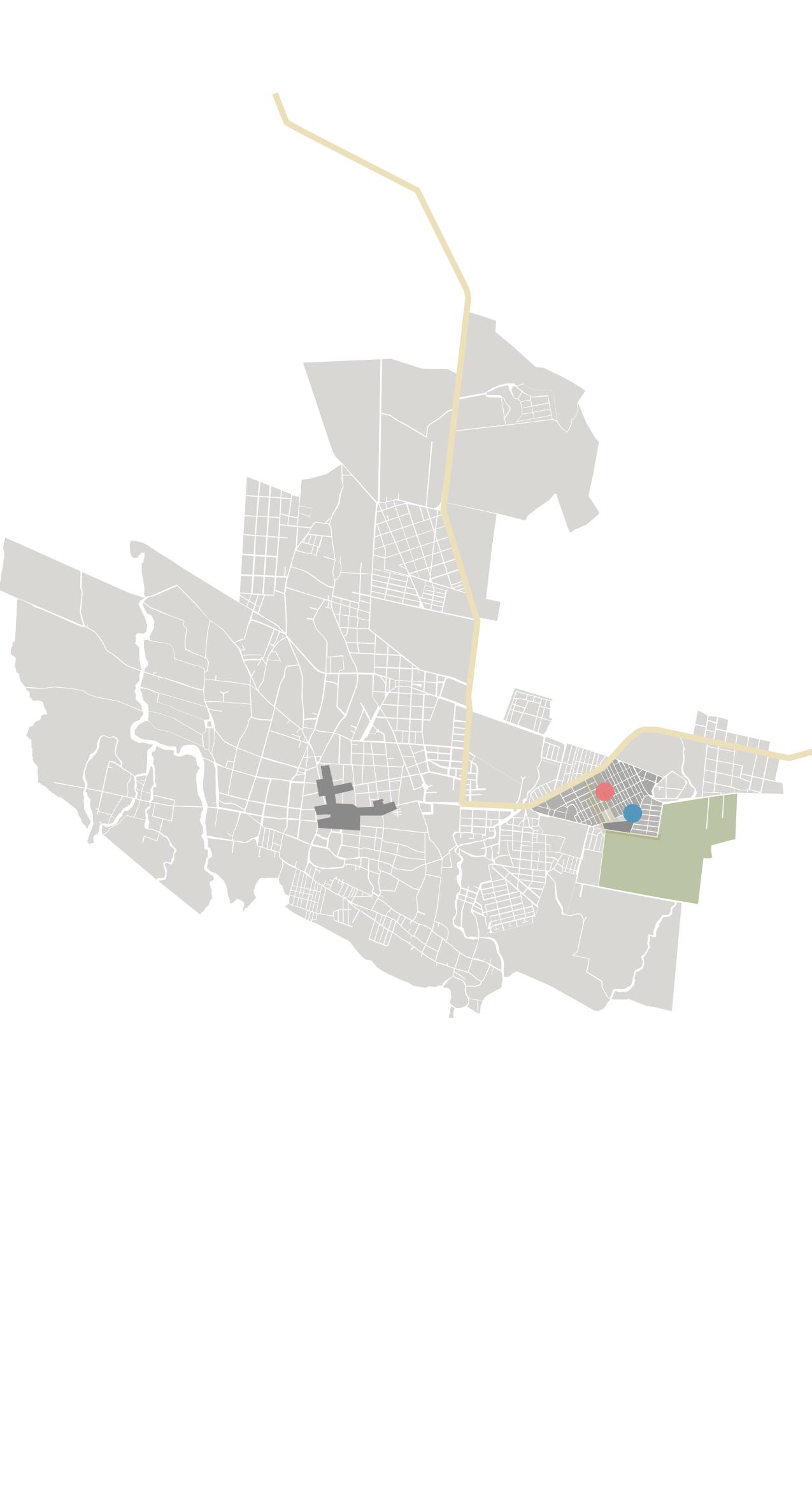

The population of Zona Angeles is mostly made up of young people originating from other municipalities, with limited leisure opportunities and long working hours. Factors such as these, along with educational lag and the lack of cultural activities, led us to propose equipment proposals that would allow the residents of this area to live a better day-to-day life and enhance their skills, as well as encourage interaction among community members


Through the study of the location, we were able to recognize the main avenues, the busiest streets for pedestrians and cyclists, as well as the water runoffs that allow for greater vegetation growth in specific areas As a result, in designing the master plan of 5 community facilities, we respected those elements of space permeated by the community and nature, and regenerated those that had been ignored




(Metalindustry)

(Carrizo,
Vegetació n

Shapeoftheterrain Sunpath Streets Water

Area:23,121m²


Maximetemperature of32°Cinjune,wind fromtheeast

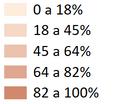


Mainpathsfor pedestrianandbikers inyellow
Existentvegetation andwineplantation "Rivero-González"

Waterrunoff duringtherainy season
(Industriaandcommerce)





(Ladrillo,




The Ideas Factory is a facility that seeks to address an urgent issue in the development of its residents. Prior to the pandemic, education had already taken a greater direction towards technology and information, which caused a significant educational setback and increased dropout rates, particularly in the area, as only 20% of the population had access to the internet and computers, with an average education level of only 10 years

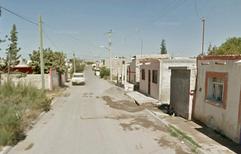



The facility was specifically designed to strengthen the identity of the Parrense community through the use of vernacular materials such as reeds, steel, earth blocks, and vaulted roofs inspired by the emblematic Parras Textile Factory. With free access to the internet and computers, the Ideas Factory becomes a safe and open space for education, teamwork, entrepreneurship, and the development of great dreams and ideas
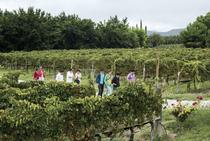

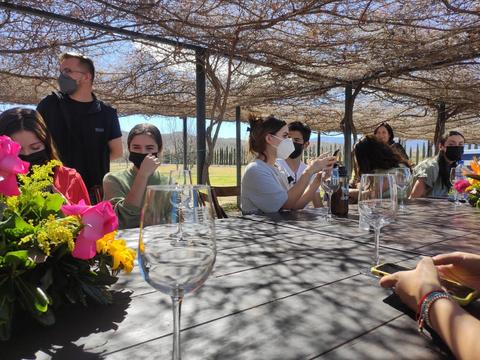

 Blindwallofthe vineyard,goodviewof thetrees
Activation of the southern front for the safetyofthepath.
Crossventilation throughhigh windowsin opposite direction.
Treetothewestto blocksolar incidence
Utilizationoftwo
Highersolarincidenceon westfacade
Blindwallofthe vineyard,goodviewof thetrees
Activation of the southern front for the safetyofthepath.
Crossventilation throughhigh windowsin opposite direction.
Treetothewestto blocksolar incidence
Utilizationoftwo
Highersolarincidenceon westfacade
This project was th the Best Project aw group of 24 studen Society of Archite and my professor P Pacheco
I would have liked project phases tha for its construction rather than just be that may be comp community to imp once


However, I feel ve have been able to facility that is perm cultural identity w prioritizing design bioclimatic strateg



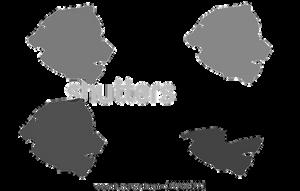
Indirect central lighting.

3 DAY PROJECT - It is a home specially designed for the needs and desires of the successful musician Stevie Wonder. Creating an environment of peace, accessibility, and full sensory experience with nature, allowing him to live fully even without the sense of sight.

Roofs with different angles to divide solar incidence.

110 m²


Foyer
Master bedroom (with full bathroom)
Maid's room
Living room
Kitchen
Guest bathroom
Laundry room.
Thatched roofs
Cross ventilation.
África Ghana Kumasi Tactile paving tiles. Rammed earth walls.I consider that we were able to achieve an interesting and adapted proposal for the needs of a visually impaired person during the short period of three days.







It was and incredible opportunity to expand our perceptions of spaces rather than just design with visual elements.





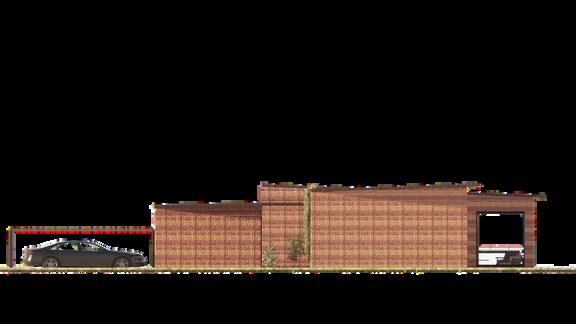






The national competition aimed to redesign a public space while taking into account its rehabilitation and inclusive mobility improvement For this edition, the designated area was the block around the Centro Cívitas, facing La Alameda in downtown Monterrey.

As a team of three, we devised a proposal that prioritized the accessibility of all individuals, as well as the integration of vegetation capable of absorbing water, providing shade, and enhancing the beauty of the surroundings.

To achieve this, we proposed the installation of wheelchair ramps, wider sidewalks, and accessible seating areas, among other features

Our team won the third place in this competition, competing against 66 teams from various universities across the country It was an incredible honor to represent the Tec community and its commitment to promoting accessibility and inclusive cities
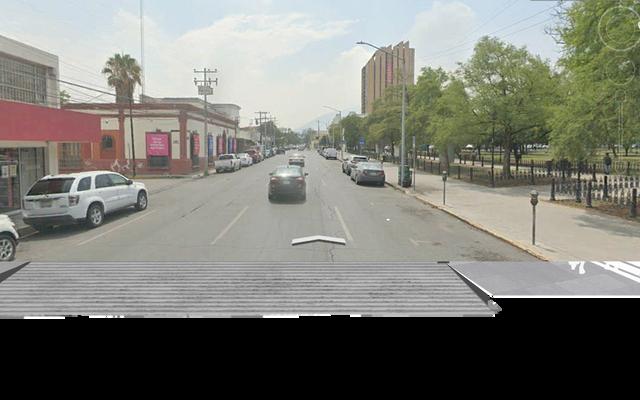
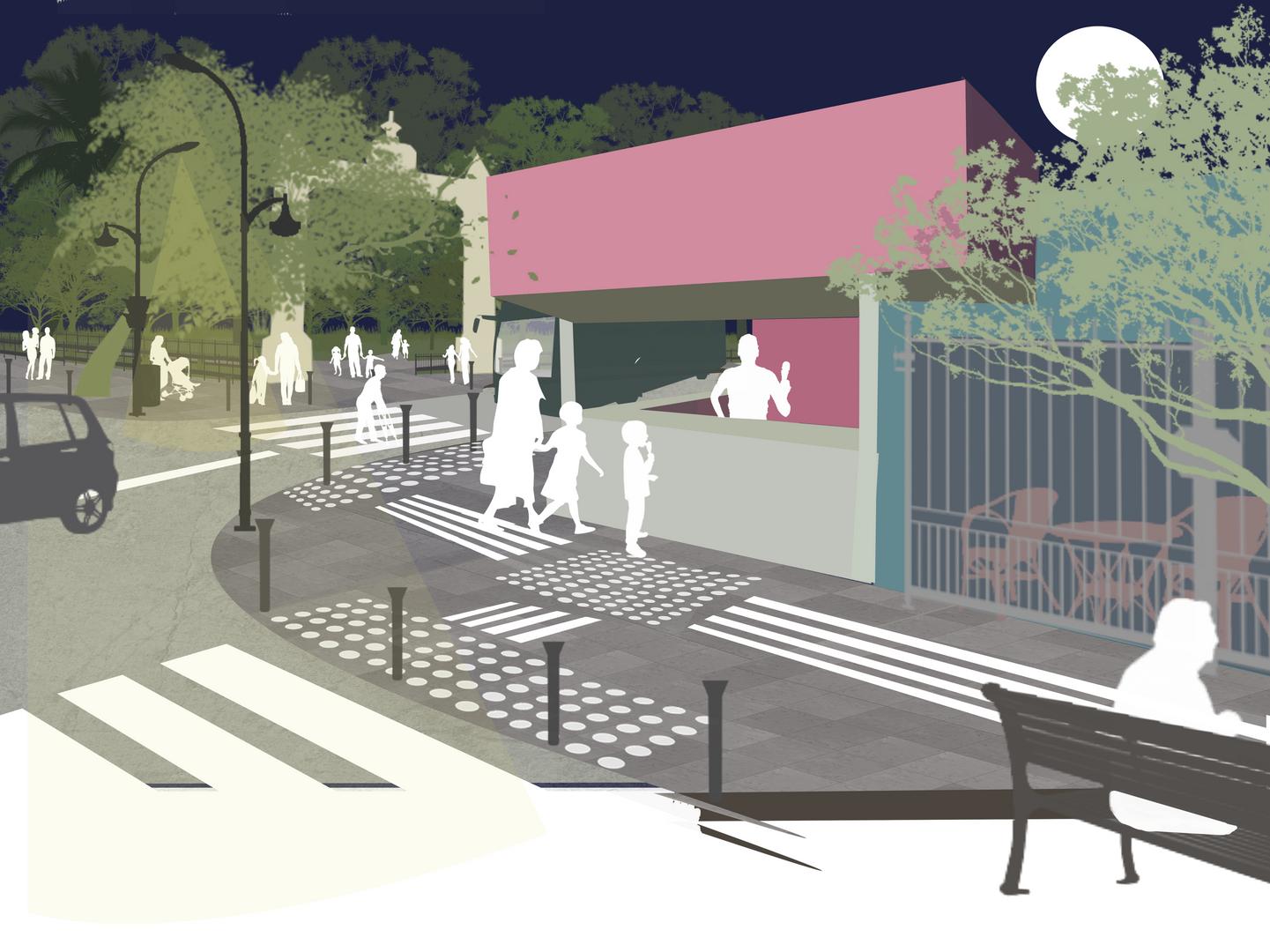
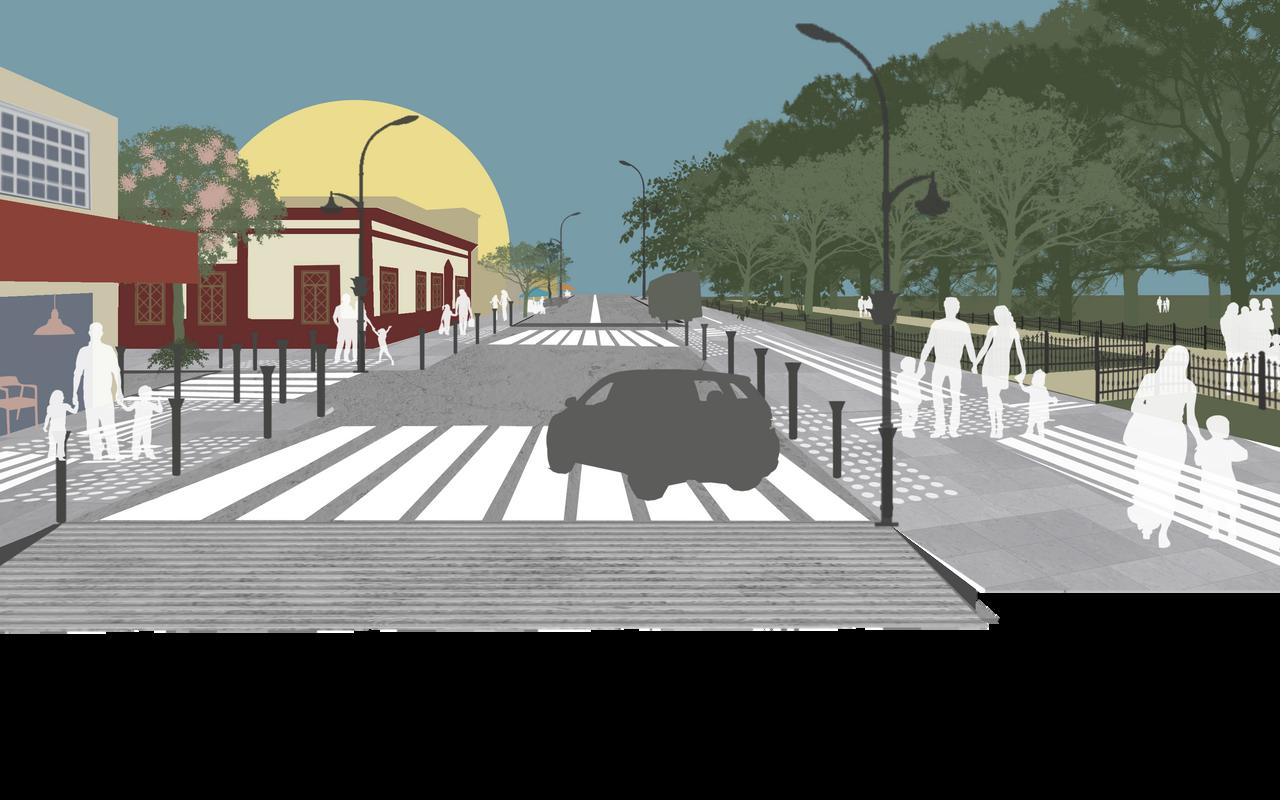
We put in a lot of hard work and dedication into developing our proposal, and it was rewarding to see it recognized by the judges Our success in the competition not only boosted our confidence in our abilities but also reinforced our passion for creating positive change in the world
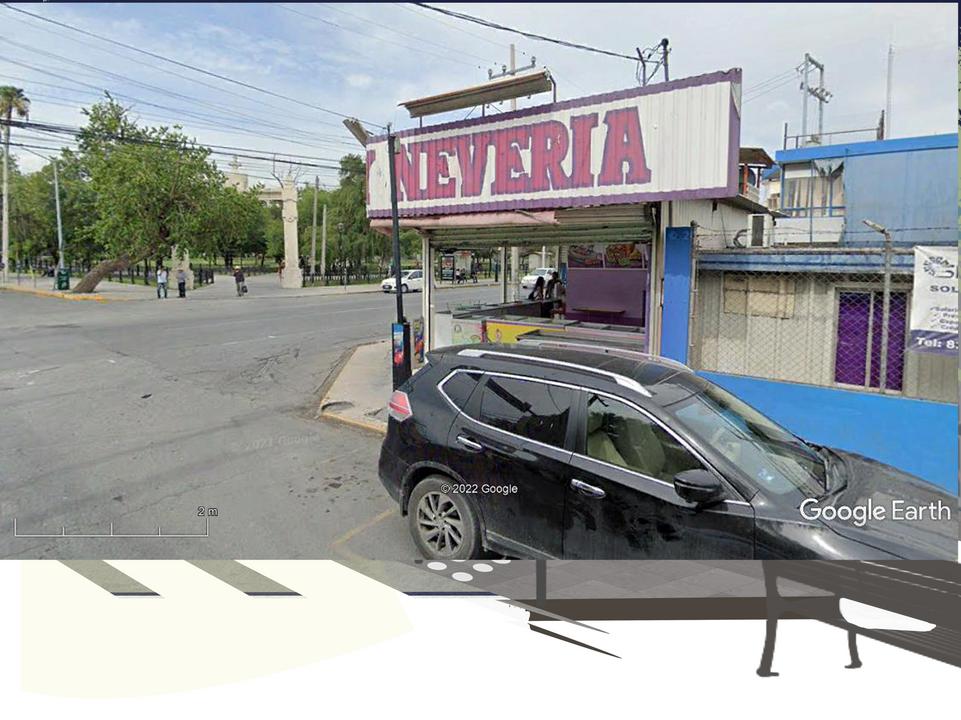


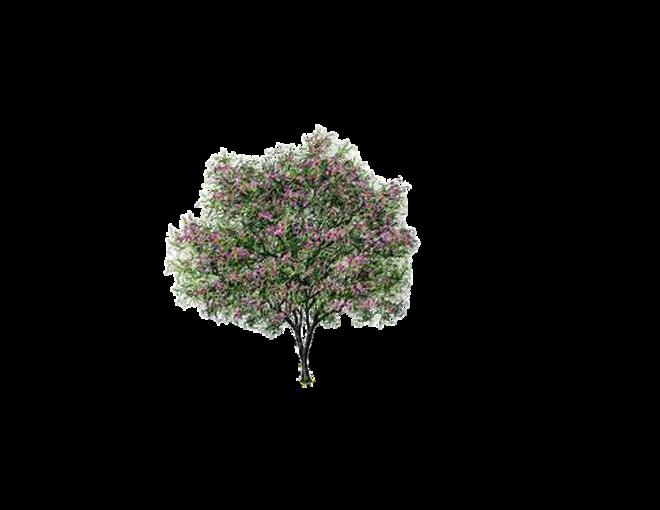



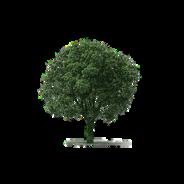




Located on Lourdes street in the city of San Pedro Garza García, this residential project aims to satisfy the needs and daily routine of a family of 4, while connecting with nature and establishing a more solidary relationship with pedestrians, who are usually overlooked in this type of housing
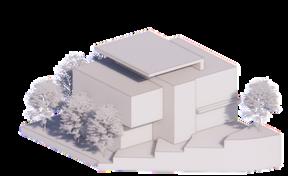





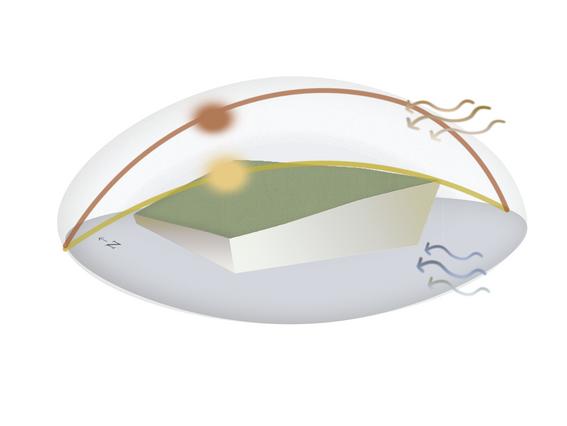
The site had a 4-meter slope, which represented one of the main challenges in adapting our architectural program to this morphology However, this characteristic also provided great privileged views towards the city and mountains, which the project sought to highlight
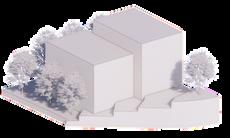
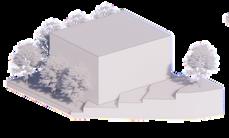

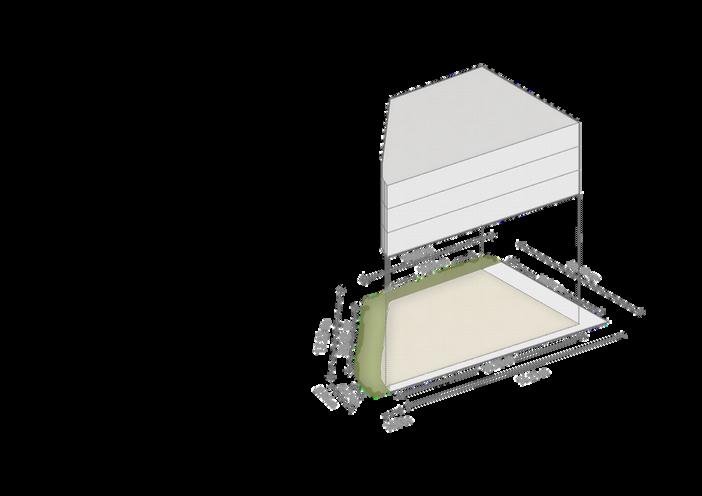
 NuevoLeón SanPedroGarzaGarcía ValleSanÁngel Predio Ubicacióndelterreno
NuevoLeón SanPedroGarzaGarcía ValleSanÁngel Predio Ubicacióndelterreno
This project was developed during 5 weeks, being my first housing proposal throughout my career It certainly represented a challenge and a learning curve, but at the time I felt quite confident in the result obtained Currently, I believe I could have played a bit more with the texture of the materials, but overall I still think it's a good housing proposal that opens up to the context and is permeated by it
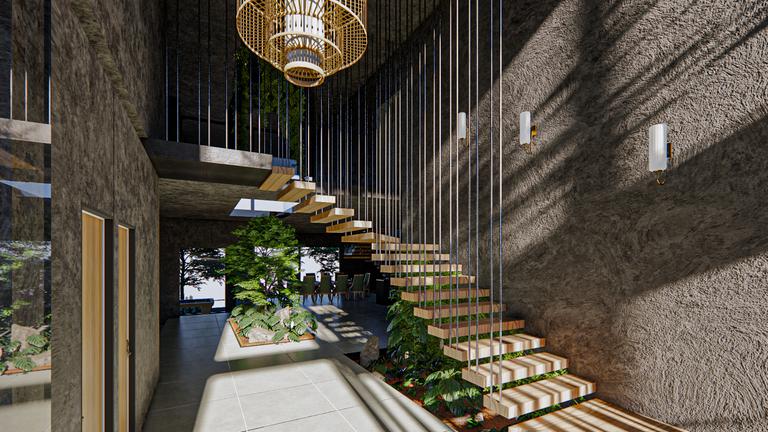


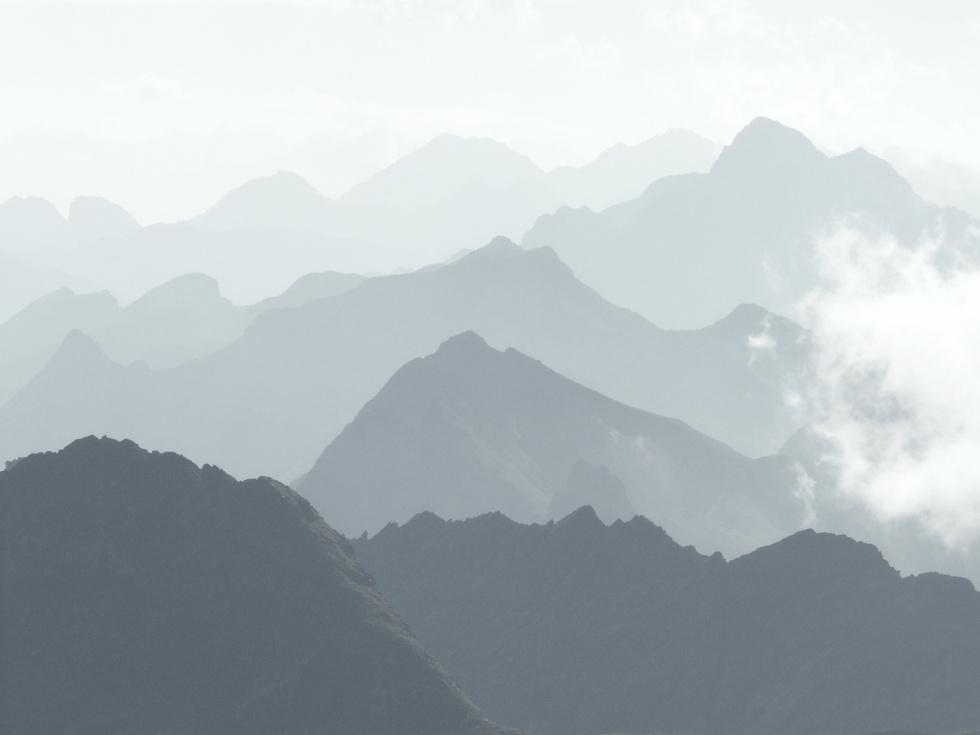





North-Southorientationto moreefficientlycontrol sunlightandwinds
Plantadeconjunto(2a4)
This project consists of a mixed-use building comprised of two commercial spaces and 9 apartments Its main objective is to be an open and friendly construction with its context, inviting people to live in density to create more compact, dense, and diverse cities. This is reflected in its form, colors, housing typologies, and through the donation of a large part of its territory to public space
Creatinganinterior courtyardtoprovidebetter orientationandventilation toallareas


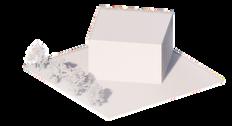
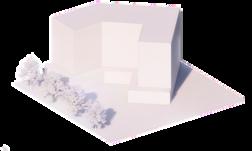
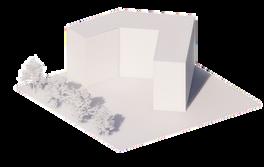
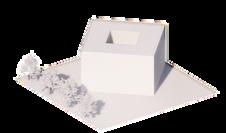

Openingthebuildingtothecontext Thecourtyardbecomesapublic space,promotingsocialinteraction andsafetybetweenthebuildings residents,businesses,andthe generalpublic
Settingbackthefloorsofthe buildingcanhelpreducetheimpact ofthebuilding'sfootprintonthe surroundingsThisalsocreatessmall balconiesthatcanbesharedamong alltheapartments
Creationofbalconiesand amenities,thelatterlocated ontheupperfloorwitha viewofCerrodelaSilla


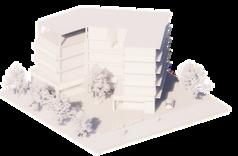

This is one of my favorite projects from my career, as I believe it follows the principles towards dense, diverse, and compact cities that Mexico so desperately needs. I'm also proud of the constant use of vegetation to bring life to the building and provide areas for water absorption during rainy periods. Working in a pair, I think we achieved a very realistic result, and I am very proud to have been a part of its development.






