SPEAK UP, AND EXPRESS YOUSELF

RELATIONSHIP COUNSELING
+CREATIVE CENTER


RELATIONSHIP COUNSELING
+CREATIVE CENTER







Teen dating violence can happen to a teen in a romantic or sexual relationship. What initially begins as a happy friendship can evolve into a controlling, abusive, and aggressive relationship. Every relationship is different, but what’s common in dating violence is power and control. Violent words and actions are tools an abusive partner uses to gain and maintain power over their victim. When an individual uses those types of traits and tactics, it can cause the victim significant amounts of anxiety, trauma, even fear. The distress leaves the victim emotionally scarred. Therefore, it is critical for young adults to be aware and understand the fundamentals of how healthy communication creates a positive relationship.
By incorporating a team of counselors and specialists, specialist and a creative center, this venue will encourage awareness of teen dating violence. Those who have experienced an abusive relationship will engage with and those who seek to learn the signs, through interactive excercises and creative activities.

Reduce the social stigma
Encourage social interactions
Awareness for the common good
















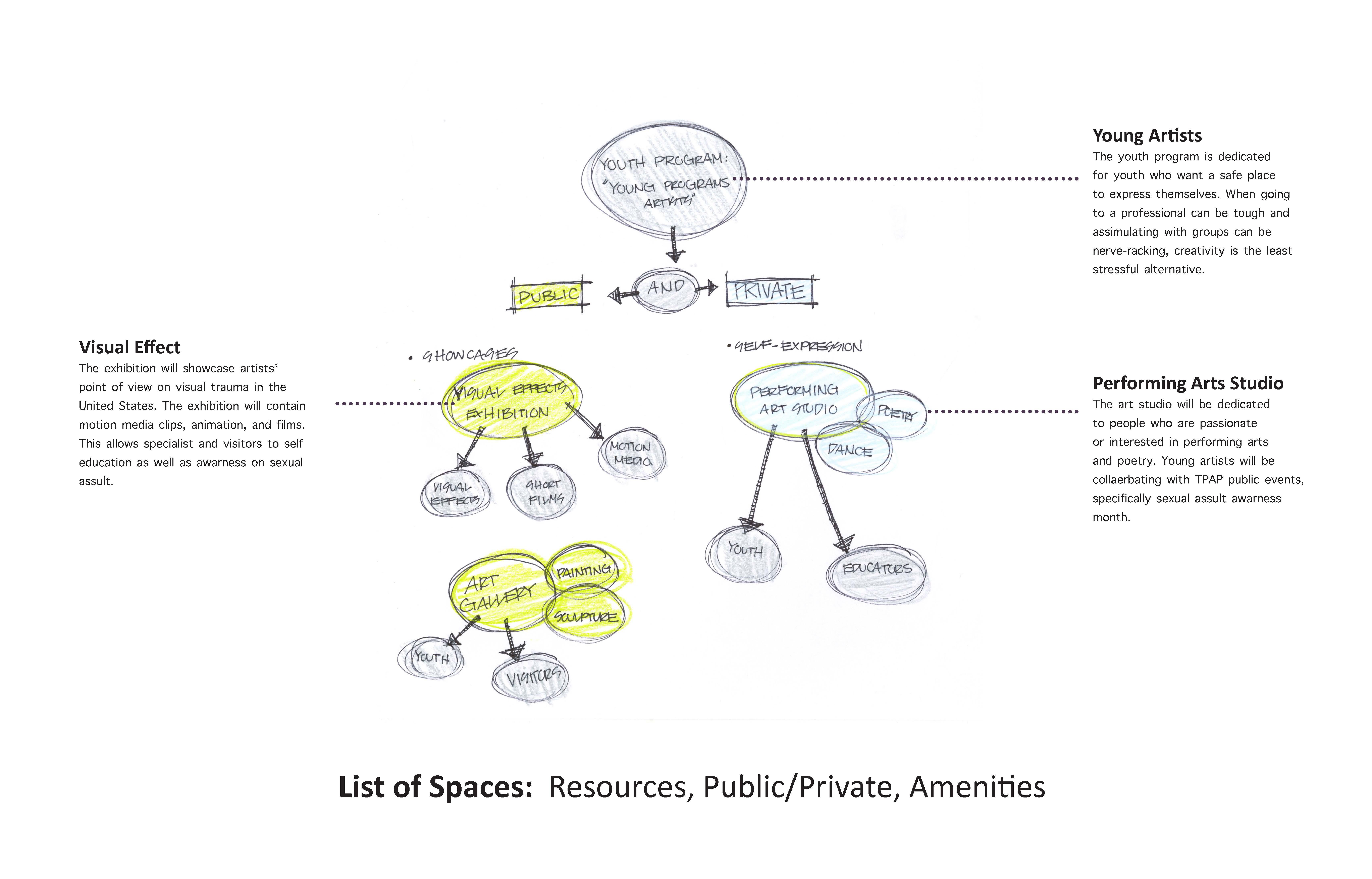

Highly trained counselors and therapists in the Seattle ares. Offer personalize assistance in finding a therapist that fits the clients needs. During hard and stressful times, WTRS goal is to find the best therapist or counselor suited to the individual’s personality and situation.
University of Washington: Denny Hall, Seattle WA 98195
58,000 Square Feet
UW Total Enrollement: 46,081 College Students
Seattle Public Schools: 47,000 Highschool Students
Art therapy and counseling services. Studio Meno believes in faceto-face assesments to meet the client’s needs by improving one’s area of life by allowing them to discuss their issues with a specialist through creativity and verball communication. They gives their client’s an alternative on how to
The main users within the facility are a combination of counseling and referral specalists as well as day-to-day clients. The main programs within the facility are the Women’s Therapy Referral Services, Studio Meno, and Teen Peer Advocates
This facility contains a wide variety of specialists that fulfill the users’ needs by providing safety prevention and utilizing psychological methods such as professional counseling and creativity.
Youth leaders known as TPAP advocates are a youth-driven community program that accesses and utilizes group harmony events to prevent dating violence. TPAP receive 40 hours of training on dating violence, sexual assult, rape prevention, and advocacy.
These key experiences are the core engine that drives the design. The vision is to link the economic health of the community and the quality of its social bonds to foster strong communal connections
A team of counselors, specialists, and art educators will partner with the University of Washington to spread awareness of teen dating violence located in the central section of the University of Washington.
This is the user journey illustrating the step-bystep process from when the user enters the facility down to the key moments of the design. The goal of the design is to encourage the users to create their own narrative on how they want to educate themselves on teen dating violence such as professional counseling, creative workships, and youth programs.

Teen dating violence can happen to a teen in a romantic, dating, or sexual relationship. What initially begins as a happy friendship can evolve into a controlling, abusive, and aggressive behavior in a romantic relationship
Every relationship is different, but what’s common in dating violence is power and control. Violent words and actions are tools an abusive relationship uses to gain and maintain power over their victim. When an individual experience these types of situations, it can cause the victim a large significant of anxiety, trauma and unhappiness. The distress, leaves victims emotionally scarred. This is why it is critical for young adults to be aware and understand the basic fundamentals of how healthy communication creates positive relationship.
By incorporating a team of counseling specialist and a creative center will encourage significant change by engaging young people from social economic help devise and carry out community-building and allowing young inspiring artists to make a difference for a common purpose.
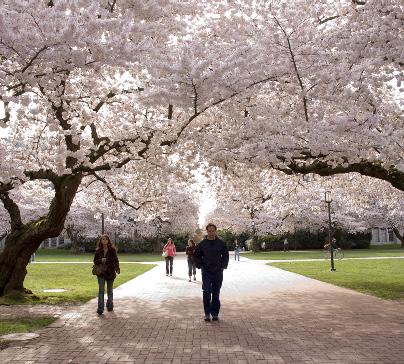
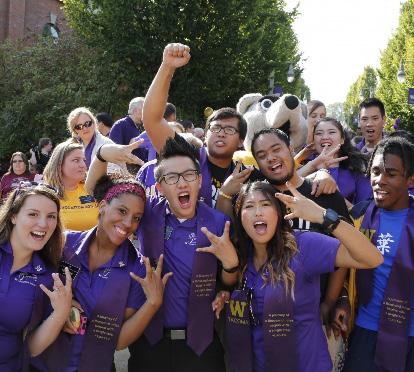
Architect: Charles Saunders (Seattle Local)
Built: 1895
Architectural Style: French Renn. Revival

Urban: College Campus

Floors: 3 stories
Square Footage: 58,000 Square Feet

The University of Washington is one of world’s most preminent public universities. The UW education caters to more than 51,000 students annually. This community of this campus strives to impact and transform lives and unshakable optimism. The University of Washington cultivates not only a instiution that seeks for higher learning but cultural society living in harmony from immigrants from all around the world to generations of Americans who have created their lives around this university.










The University of Washington Seattle values campus landscape and preserving the campus landscape framework. The campus landscape is an important component to the “Husky Promise” which is to be excellent in the stewardship of the place by conserving the legacy of the facilities and encouraging growth so that it may continue to be passed on to future generations of students, facility, educators, and guests.
The urban landscape of the University of Washington is under the coalition of “The University of Washington Campus Landscape Framework Plan” (UWCLF) by recognizing that the landscape is a living system that will continue to grow, evolve, and transform on a daily basis for all public users. The goal of the coalition is to continue to strive for strategic landscaping through innovative funding to meet the needs and wellness of the users’ experience.
The cherry blossoms squares are one of the many attractions at the campus from. They bloom in the spring and the beginning of summer.

The UW Memorial honors alumini who hold the Congressional Medal of Honor. People who have recieved this award showed military valor and service academies.
Across the street from Denny Hall is the UW School od Law known as the Willian H. Gates Hall. (Blue glass storefront)

Dedicated on September 12, 2003, the 196,000 square foot, sixstory building is named after William H. Gates Sr., 1950 graduate of the UW School of Law and father of the Microsoft co-founder.


Library dedicated to extensive buinsess reference collection adn economic jounrals. The facility is 21,000 square foot facility spanning two floors. A minimum minimum of 10-12 minutes walking distance.
The University avenue is a strip dedicated to commercial and hospitality. About 65% of the commercial and hospitality are locally owned. The district contains a variety of cultrual cuisine such as Meditaranian, Indian, Asian, and many more.
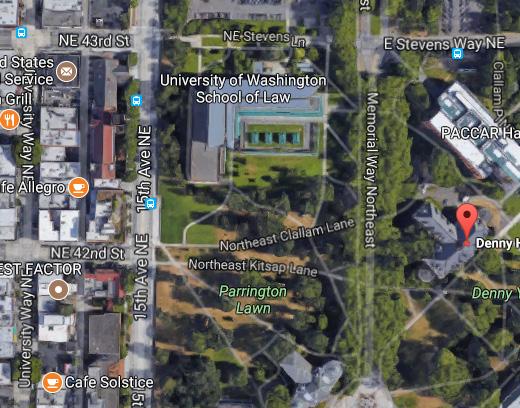

Parrington Hall is known as the Even School of Public Policy and Governance. Was built in 1895 along with Denny Hall.

Notes:
This area has access to public transporation, mainly transit bus systems. People who commute by car are able to park on the street as well as park their car in the park and garage.

The University of Washington campus is a timeless campus that values their history by preserving their oldest and most iconic campus buildings, while creating design solutions that strivetowards technological advancements and innovations.


The campus gives students the opportunity on how they want to achieve their learning experience from old to new architecture as well as providing activities to create a positive and exiciting college experience.
Built in 1926, this Collegiate Gothic style building was decicated to University of Washington president Henry Suzzallo in the 1920’s. Renovated in 2000, this library shows a timeless estetic to the campus but allowing students and visitors to experience a walk from the past.

The library fronts the northwest corner of Red Square and provides access to the parking garage below the plaza, which was built simultaneous with the library building. In addition to library space, the building includes a cafeteria and newsstand on the ground floor.

Known as the “Husky Dog-pound,” this facility is an an outdoor football stadium. Its U-shaped design was specifically oriented at 8.167° south to minimize glare from the early afternoon sun in the athletes’ eyes.
1 2 4
During 6:30am-9:00am and 4:30pm-6:30pm, this area is filled with public transits, cars, and pedestrians. Main noise are people and transporation.
3 5
This area is by the Burke Museum of National History and Art, therefore the facility gets a lot of traffic during public events. Gets a large amount of traffic during 6:30am-9:00am and 4:30pm-6:30pm.

The main noise of the facility are cars coming in and out of the building. Especially during rush hours on the weekdays.
This area is dedicated to commercial, restaurant, and public transportation. Gets noisey during rush hour traffic and weekend nights.
Denny Hall and Parrington Hall can get noisey when school is in session. Especially during the end of classes and rush hour.
Facility & Transits
Public Events & Transit
Park and Garage Building
Public Streets
Institution Buildings
Summer Solstice
Sunrise: 4:29am
Summer Solstice
Sunset: 7:15pm
Sunpath



Duringthewintersolsticesunrise,thesun will move towards the north. The winter winds,whicharethebluearrowscoming fromthenorthwest,willgetstrongergoing towardseast.Duringthewintersolstice,the sun will rise from the south and end to the north.DuringtheSummerSolsticeSunrise, strongwindswillcomefromtheeastgoing towards the west.
Winter Solstice
Sunset: 4:15pm
Winter Solstice
Sunrise: 6:30am
Jet Stream
LakeWashingtonisamajor compnentedincreatingrair into the atmosphere.
Derecho
Can be caused by severe thunderstorms, mainly happensduringfallandwinter
During rainy season, downbursts can be created by thunderstorms with high amountsofrainfall,creatinga high level of wind.
 What Causes the Wind?
What Causes the Wind?
Summer Solstice
Sunrise: 4:29am
Sun & Shading
Summer Solstice
Sunset: 7:15pm
Sunpath
Sun Analysis
During the summer time, Seattle is generallyquitetemperate,withfewdays that are unbearably hot and few that are freezing cold. Rain is a fact of life in Seattle. When the skies are clear, theweatherinSeattleisgenerallyquite pleasant.Thoughtheairmightfeelabit sticky right after a storm, in general the airtendstobedryratherthanhumidand water can be dense during fall.
Winter Solstice
Sunset: 4:15pm
Winter Solstice
Sunrise: 6:30am
Floor Plan:

Winter Solstice Sunset

Organization

The University of Washington Seattle location is a timeless campus that values their history by preserving their oldest and most iconic campus buildings, while integrating urban landscape throughout

The campus landscape offers a foundation for our stewardship contributions to the pedagogical, ecological, and social qualities of the UW campus. The landscape is what students, staff, and faculty identify as the “green university” and the open-space landscape is a major resource for the regional community.

Seattle,WA
Site Circulation
On
The hidden attac on the third level still contains triangular trusses but most of the structrual columns have been removed and replaced with metal support columns.
Denny Hall illustrates a significant visual presence for those approaching the main campus. Originally designed as a building with four distinct sides, Denny Hall has no real ‘back’ elevation. This gives it a unique relationship to the surrounding campus, courtyards, and network of open green spaces.
Exterior Columns
Existing I- Beams
On the third level, this level contains 4 by 6 bay windows throughout the floor. Sprayed with white foma, there is an exisitng C section steel beams in the ceiling.

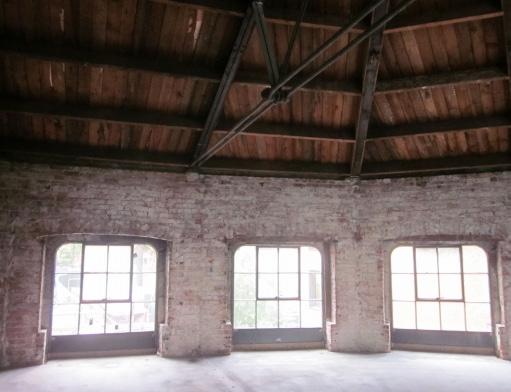
 the second floor, the round dome area contains hidden trusses as well as exisiting 4 x 4 bay windows.
1st Level - Floor Plan
the second floor, the round dome area contains hidden trusses as well as exisiting 4 x 4 bay windows.
1st Level - Floor Plan
Summer Solstice
Sunset: 7:15pm
Summer Solstice
Sunrise: 4:29am
Winter Solstice
Sunset: 4:15pm
Winter Solstice
Sunrise: 6:30am


Winter Solstice
Sunrise @ 6:30am
Unique Feature: Window
Pattern: Square & Pyramid
Modularity: Visually, it looks like the symbol of a traditional house.




Unique Feature: Vocal Point
Pattern: Playful repitition using triangular shapes and squares
Modularity: Triangles, Squares, Cylinders, Circles
Building Organization:
Unique Feature: Basement Window Pattern: Squares & Rectangles, mainly repition and interlocking

Modularity: Visually, it looks pleasing. When I peaked through the basement, I was surpirsed how much natural light penitraded into the space
Unique Feature: Exterior Molding
Pattern: Rectangular Repitition
Modularity: Squares & Trapezoids

Outpatient Imaging Mammagrams
MRI Imaging
Lewis Hall
words words
words words
Cath Lab
Outpatient Physical Therapy & Speech Therapy

Program Components:
Paris Medical Center, TX
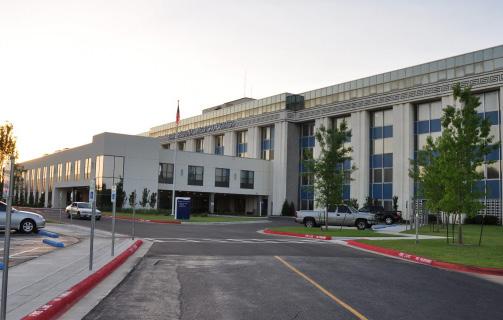
Uknown
Giftshop
Storage
Cafeteria
Hayden Classroom
Administration
Financial Counselors
MRI Imagining
Arrival Zone
Sequence of Spaces: Waiting Zones

These series waiting areas are for visitors of the pacient while they are in recovery or in the surgery process.



Sequence of Spaces & Departure Zones
These areas show the most foot circulation because they are connected to mutiple areas of the building. It is used by pacients, visitors and employees.

Departure Zone
This area is for employees only, mainly for unload and off-load purposes.
Approach, Arrival, Sequence of Spaces, Departure: Paris Medical Center, TX
 Main Entrance: Front Desk
Cath Lab Private Waiting Room Materials Management
Main Entrance: Front Desk
Cath Lab Private Waiting Room Materials Management
Program Components:
Rainier Beach Community Center, WA


Primary Circulation
The main wayfinding of the facility, specfically the public pool and the main enterance.


Secondary Circulation
The secondary pathway are commonly used for rented out spaces purposes, specifically the games, teens, party, and kitchen area.

Circulation: Hiarchy of Paths, Nodes, Boundaries, Edges



Rainier Beach Community Center, WA

Approach, Arrival, Sequence of Spaces, Departure

University of Washington Suzzallo Library



Approach Area
Arrival Area
Sequence of Spaces
Departure
Not to Scope
Private & Public Area: Spaces Linked by Common Spaces












Inspiration for the relationship counseling and creative center comes from a collection of found objects connected to the human spirit. When an object finds you, the conscious self has an opportunity to persuade one’s unconscious thoughts, triggering an emotional connection through the physical object to the natural world.

Process Diagrams: Journey to Connection
Concept Creation Ideation: Parti Diagram




Process Diagrams: Journey to Connection

Concept Creation Ideation: Parti Diagram

The concept of the design.

Conceptually abstracted as a way to enhance connection through wayfinding/circulation.




 Adjacency Diagram
Block Diagram
Adjacency Diagram
Block Diagram





Schematic Design:
Volumetric Sketches

Detail element of the custom planters to reduce anxiety. Instead, enhance relaxation and enlightenment.

Welcome Area - Elevation Idea

Conceptual ideas of the art therpay room. Trying to enhance biophilia into the interor design.



Schematic Design: Volumetric Sketches
 Frontal view of the custom seating surrounded by greenary.
Frontal view of the custom seating surrounded by greenary.
Schematic Design: Volumetric Sketches

Schematic Design: Volumetric Sketches





Teen dating violence initially begins as a happy friendship that evolves into a controlling, abusive, and unwanted behavior. What’s common in dating violence is power and control. Violent words and actions are tools an abusive partner uses to gain and maintain power over their victim. When individuals use those types tactics, it can cause a victim significant amounts of anxiety, trauma, and even fear. The distress leaves the victim emotionally scarred. Therefore, it is critical for young adults to be aware and understand the fundamentals on how healthy communication creates a positive relationship.
By incorporating a team of counselors and specialists, specialists and a creative center, this venue encourages awareness of teen dating violence. Those who have experience in an abusive relationship will engage with and those who seek to learn the signs, through interactive exercises and creative activities.

Denny Hall, University of Washington Seattle WA 98195
ALL MATERIALS,CONSTRUCTIONANF FINISHESMUSTCOMPLYWITH THE MOSTSTRINGENTAPPLICABLE REDERAL ANDLOCAL SAFETCODES.
THESE DRAWINGS REPRESENTVISUAL CONCEPTSAND CONSTRUCTION SUGGESTIONSONLYTHEDESIGNER OFHIS ORHEREMPLOYEES AND ASSISSTANTSARENOT QUALIFIEDTO DETERMINETHESTRUCTURAL APPROPREATENESS OFTHE DESIGN AND WILL NOTASSUME RESPONSIBILITY OFTHESEDESIGNS, AND WILL NOTASSUME RESPONSBILITYFOR IMPROPER CONSTRUCTION AND ENGINEERING DURING THISPROJECT.

Teen dating violence is any type of physical, sexual, psychological or emotional abuse within a dating relationship partner

UIVERSITY OF WASHINGTON SEATTLEWA98195
ALL MATERIALS,CONSTRUCTION,AND FINISHESMUSTCOMPLYWITH THE MOSTSTRINGENT APPLICABLE FEDERAL AND LOCAL SAFETY CODES.
3911 SOUTH GRAHAMST. SEATTLEWA98118
PHONE: 206.788.7124
THESEDRAWINGSREPRESENTVISUAL CONCEPTSAND CONSTRUCTION SUGGESTIONS ONLY THE DESIGNER OFHIS ORHEREMPLOYEES AND ASSISSTANTS ARE NOTQUALIFIEDTO DETERMINETHESTRUCTURAL APPROPREATENESS OFTHE DESIGN RESPONSIBILITY OFTHESEDESIGNS, RESPONSBILITY FORIMPROPER CONSTRUCTION AND ENGINEERING

ALL MATERIALS,CONSTRUCTION,AND FINISHESMUSTCOMPLYWITH THE MOSTSTRINGENT APPLICABLE FEDERAL AND LOCAL SAFETY CODES.
THESEDRAWINGSREPRESENTVISUAL CONCEPTSAND CONSTRUCTION SUGGESTIONS ONLY THE DESIGNER OFHIS ORHEREMPLOYEES AND ASSISSTANTS ARE NOTQUALIFIEDTO DETERMINETHESTRUCTURAL APPROPREATENESS OFTHE DESIGN AND WILLNOTASSUME RESPONSIBILITY OFTHESEDESIGNS, AND WILLNOTASSUME RESPONSBILITY FORIMPROPER CONSTRUCTION AND ENGINEERING DURING THISPROJECT.
SAVANNAH,GA31401
PROJECT STUDIO V: CAPSTONE
ELANA TEODORO CHECKEDBYPROF.LETOURNEAU
UNIVERSITYOFWASHINGTON SEATTLE WA98195








“Like most exercises or sports, dancing has physical benefits on our body and overall health. The NHS encourages dancing as a physical activity to help improve fitness and evidence shows that “regular dancing is great for losing weight, maintaining strong bones, improving posture and muscle strength, increasing balance and co-ordination and beating stress”


 -Internation Dance UK
-Internation Dance UK







“When an object finds you, the conscious self has an opportunity to persuade one’s unconscious thoughts, triggering an emotional connection through the physical object to the natural world.

Like a book, the design narrative allows the users the freedom to write their own journey by giving them the opportunities to unpack through a constant rhythm of selfreflection and connection.”

POETRY EXHIBITION

ELEVATION STORY-BOARD: POETRY EXHIBITION







“I hope you learn that choosing yourself, will always be the most beautiful love language you can ever learn. I hope you prioritize yourself. I hope you learn never to betray your intuition. I hope you learn to open your soul and listen when god is speaking to you. I hope you learn to grow from past initiations, I hope you stop using the past as an excuse for stagnancy, and realize your divinity.”
 -I Am Brilliant
Elana Teodoro | Capstone 470 | Savannah College of Art and Design
-I Am Brilliant
Elana Teodoro | Capstone 470 | Savannah College of Art and Design