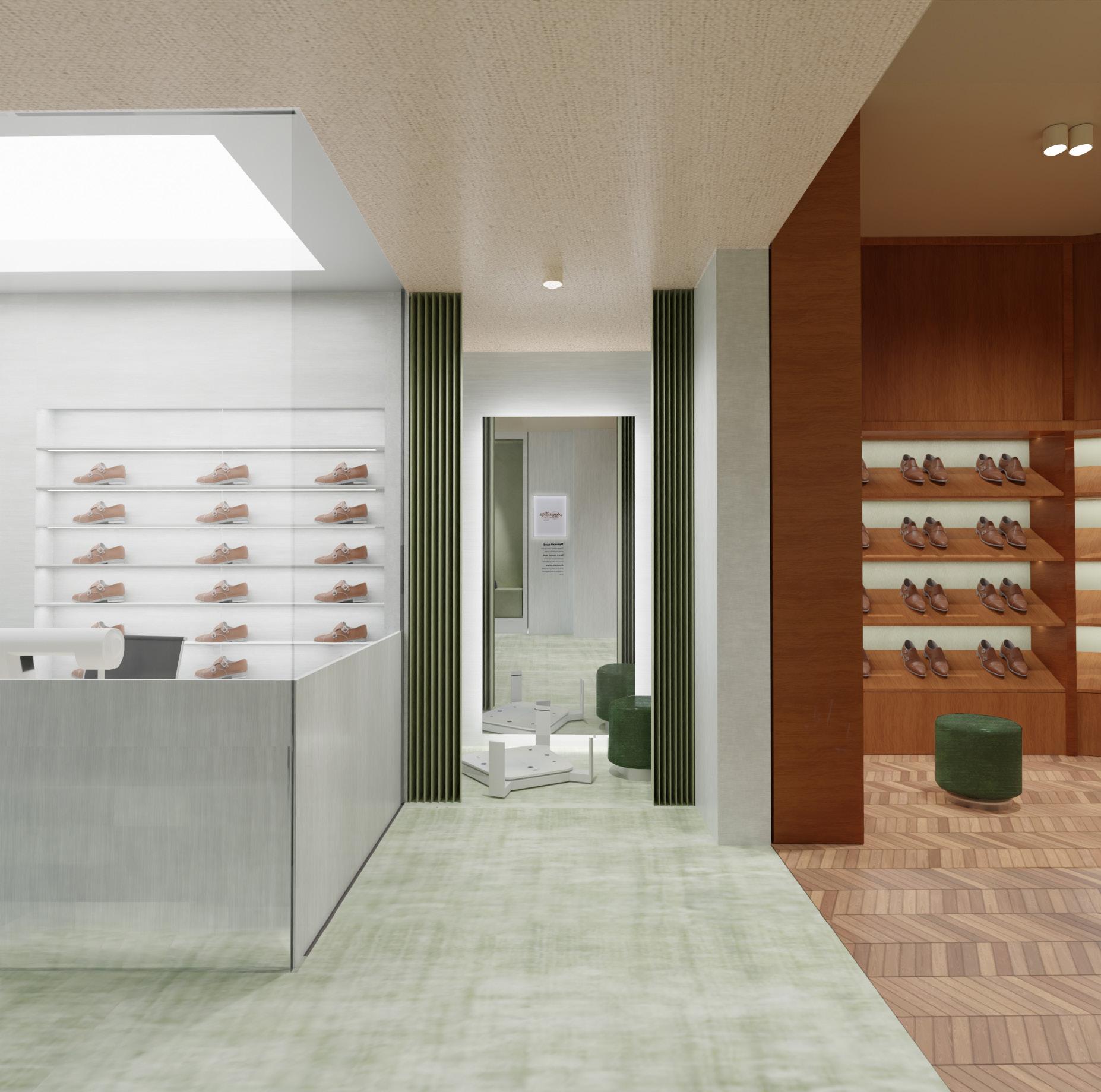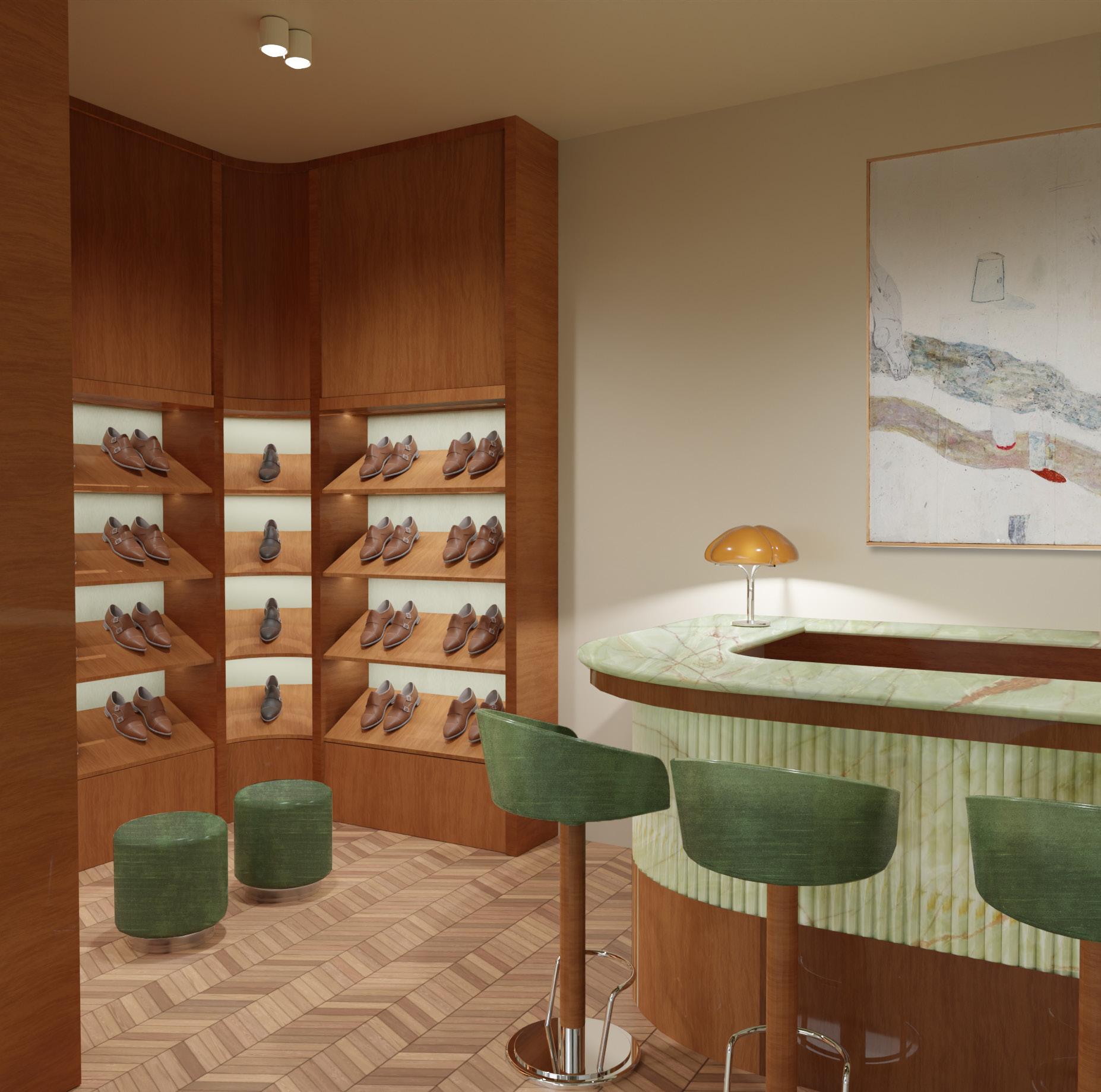Conception + Work Experience
GÉNÉRALE
Working as Stagier
Architect Brussels, Belgium
I have been working on various projects in different scale and phases;
Greenbizz 2 (Competition), by Generale & BC Architects
This project involves a 3600m² extension to Greenbizz 1 in Tivoli, including the design of 36 industrial spaces, Horeca, public spaces, and a co-working area. My contributions include:
- Participating in the initial design phase of the proposal, which included a week-long workshop at BC Architects. We collaborated to understand vertical industrial spaces and explore different volumes.
- Designing and arranging the public spaces and Horeca areas.
Rou Terre Neuve (Competition) by Generale & Ver-sa Architecture
This residential project in Brussels consists of 38 apartments, including 8 accessible units and landscaped areas. My roles included:
- Working on the DCE stage, collaborating between two architecture offices, modeling, and retaining technical details in BIM, as well as using BIM for metrage.
- Experimenting with the brick facade, proposing different brick layouts, and detailing the brick layout in drawings and BIM
A private house of 180m² located in the Berseel Forest in Brussels. My involvement included:
- Participating in the AP phase, designing and proposing different iterations of the project, and experimenting with volumetry and materiality.
- Assembling presentations composed of different views (plans, sections, elevations) from BIM. Occasionally attending client meetings.
Image above: Axonometric representation of Greenbizz2 in BIM
PASSAGE PIETON & ACCES POMPIERS
Image above: Paysage and organisation of the Urban farm; the space is divided to host 4 different floors that follows the slope on the site
AIRE DE JEUX MOBILIERS LUDIQUES ET PEDAGOGIQUES ISSUS DE REEMPLOI
Image above: Technical sheet explaining the brick layout Image on the left : Perspective view from the common entrance Image on the right: Facade collage for testing materiality in progress
Situation Projetée - Option 2 - Plans
Studio 14.5 m²
SPKTR
Mr & Mme de Moffarts
MAITRE
MAITRE
Bd Jules Graindor 18, 1070 Anderlecht
Image Above: From the permit of Celeri; demolition synthese
Coupe AA
Arthur Sleep
Conception project of a bespoke shoe store
London, Mayfair
Arthur Sleep project is an attempt to stitch tradition and innovation; from the long lived craftsmanship history of Savile Row to new world technology that offers bespoke and unique experiences to every customer. Design decisions are made to manifest this engagement of the two, where innovative production and retail is embodied within each other through transitional spaces.
Originally having the lower ground as production and ground floor as retail, a subtle transition is introduced by blending these programmes; bits of production taking place within retail, retail taking space within the production area. This mix is then manifested within material choices. Mid century fine wood and tones of green define the exclusive retail area, while polished steel indicates production units and technology, a laboratory like environment.
Image on the left: Entrance
Image above: Ground floor, part of shoe manufacturing is introduced to bespoke area to demonstrate the long lived tradition
Creative Director and Conception
Istanbul, Turkey
Gokdeniz Apt. is an apartment renovation and development project located next to Bosphorus in the historic centre of Istanbul. The project started September 2022 and still ongoing. Consisting of 12 apartment units, Gokdeniz Apt. is designed as reinterpretation of ‘salonmanje’ concept derived in 1960s Istanbul. Additional choices such as pastel materials, local marble and fame stone coloured exterior aims to respect its modernist heritage.
I have been working as creative director, actively taking in conception of the project. Additionally I took place in reinforcement scheme, planning of the units and mechanical project. The project aims to be completed in March 2024.
Gokdeniz Apt.
Image on the left: Interior of 1 + 1 apartment units
Image above: Facade of the building designed respecting the existing
block:SÜZGEÇ (3)
b o c k : D I Ş Ü N İ T E ( 4 )
block:KLİMA (4)
GİRİŞ HOLÜ
5.11 m²
Image above: Floor plan from 1st to 4th floor
(3)
block:SPLİT (4)
b o c k : D I Ş Ü N İ T E ( 2 )
block:KLİMA (2)
Existing concrete structure
Steel extension
Pre-cast cladding
Image on the left: Structural section and elevation of the proposal
Image on the right: Structural detail; extension of concrete structure with steel frame
Steel extension to garden
Image on the left: Conception of bedroom to bathroom connection
Image on the left: Plan of the bungalow Image above: Night view from the bed side
Image above: View from the Bungalow
above: Construction drawings of the bed back console
Image
Image on top: Photo from the realised project
The Catalyst: Relational Architecture
3rd year thesis
The project is an exploration of relational architecture, when an interactive projective system is superimposed with a centre for artistic activity and events situated in unused spaces in central London. It aims to both open space for artists that are pushed outskirts of the city due to housing crisis, and become architectural conjunction of everyday life and artistic activity.
It takes the advantage of unused rare spaces of building blocks in London by introducing a system of scaffolding and polycarbonate façades to bring a new kind artistic spaces . This facade not only shows moments from life behind, but becomes a canvas for real time projection mapping of activities in the space. Through a loop system including 3d scanning of activity and projection, facade becomes an informative archive showing fragments from the past and the present.
The final prototype acts like a stage set, it aims to bring fragments of existing site (Mayfair) and Catalyst in order to investigate conjunction of two and different point cloud projections together. Rather than a final representation, the prototype aims to become a tool of learning, and further imagining the life
Image above: Projection mapping on the model Image on the right: Model in details
Final Model
Image above: Adjustable model to intensity and capability of projection. Different materials can be placed, distance between each module can be adjusted
Image on the right: Ceramic elements and digital manupilation of artifacts collected from the site of Artemis Temple Image above: Spear Hearth ’, is an experimental stove developed by Programme Heads of AAVS Sirince. It aims to bring different traditional and modern techniques together; pit firing, vault construction and morrocan plaster.
CAD School of Design
Design Tutor teaching
Rhino Software and 3D
Prototyping
2024 Sep - ongoing
CAD School of Design, based in Uccle, Brussels, is a design institution where I have been teaching Rhino software and 3D prototyping since September 2024. For the 2025 semester, we have been exploring the use of 3D prototyping and CNC technologies to create custom-designed architectural fragments, producing objects that enhance both function and aesthetics. This course places a strong emphasis on repurposed materials as a primary resource for prototyping.
Image above: ‘Tea Ceremony’ - Teacup and tea bag holder developed to attach to existing tables
Image on the left: ‘Urban Seat’ - 3D protoyped seat that attaches to the architecture
Image above:
‘Storage box’ - Process of assembling storage box designed to organise the samples




























