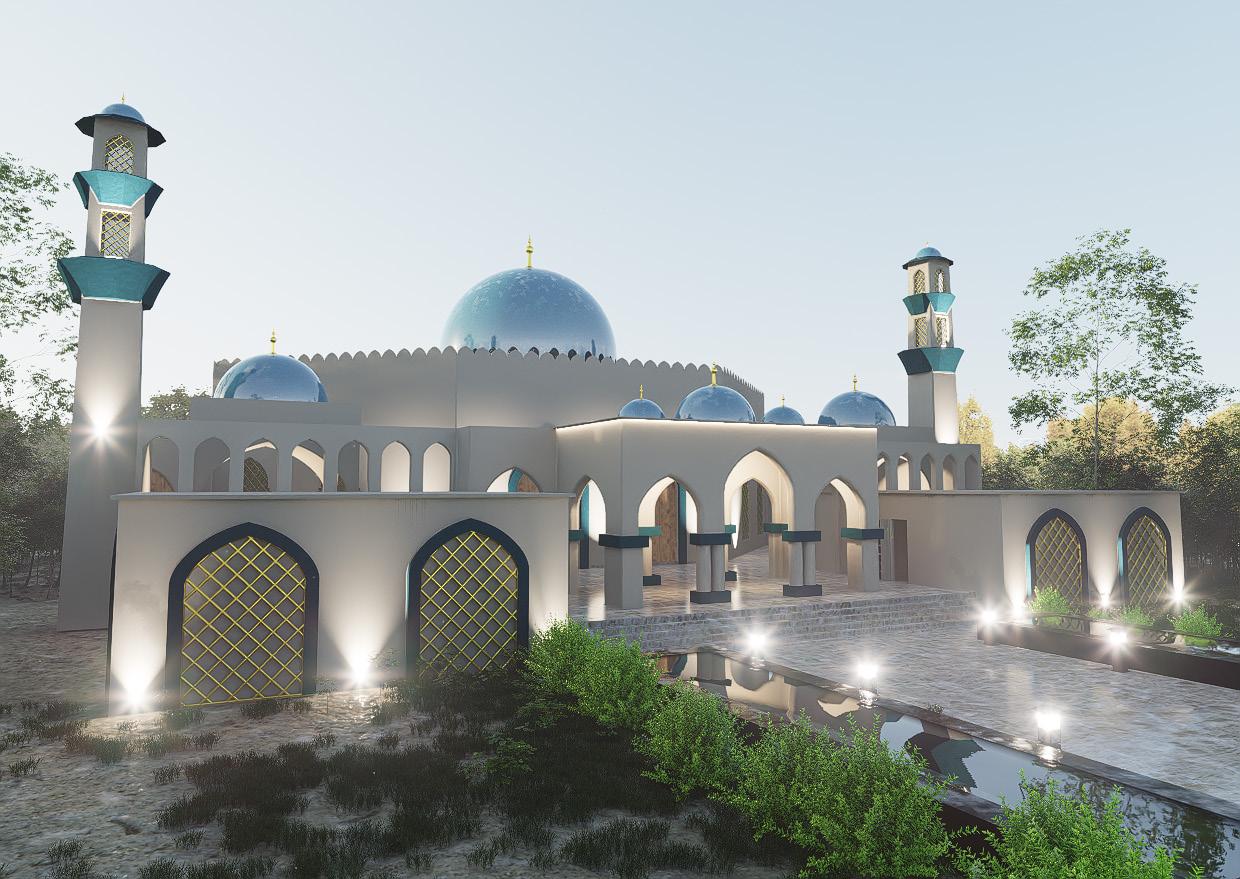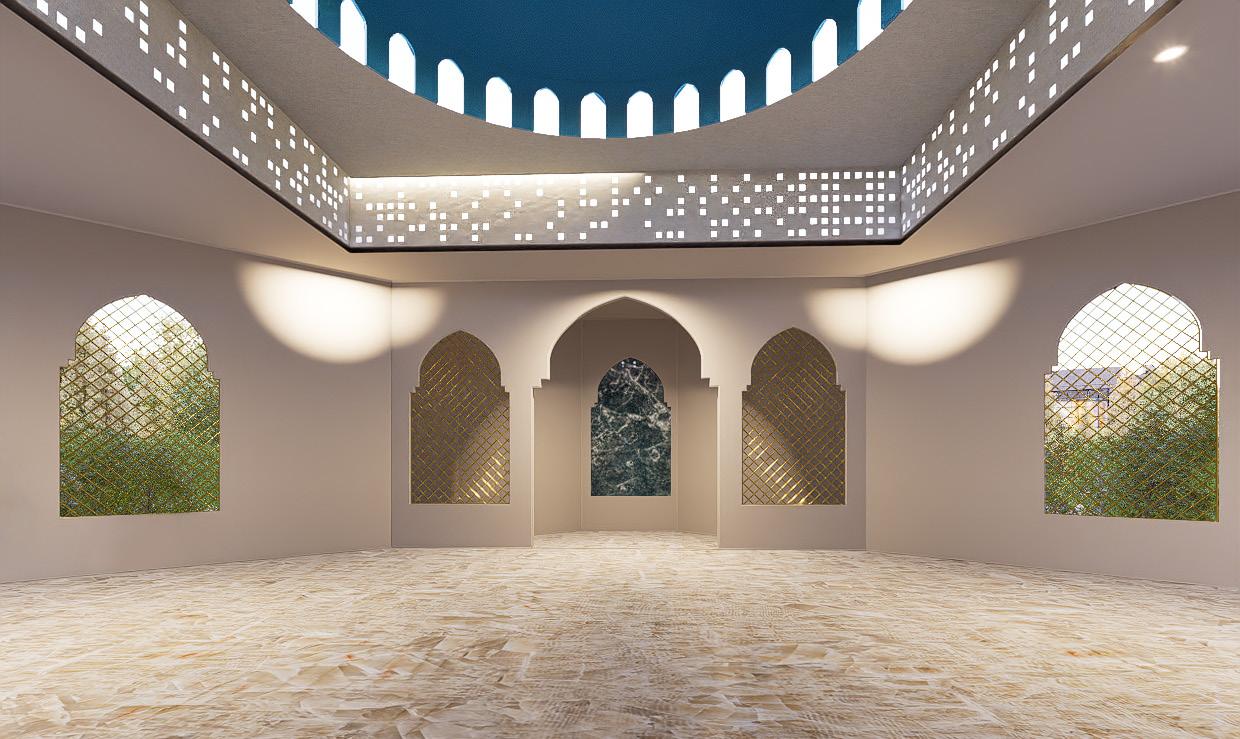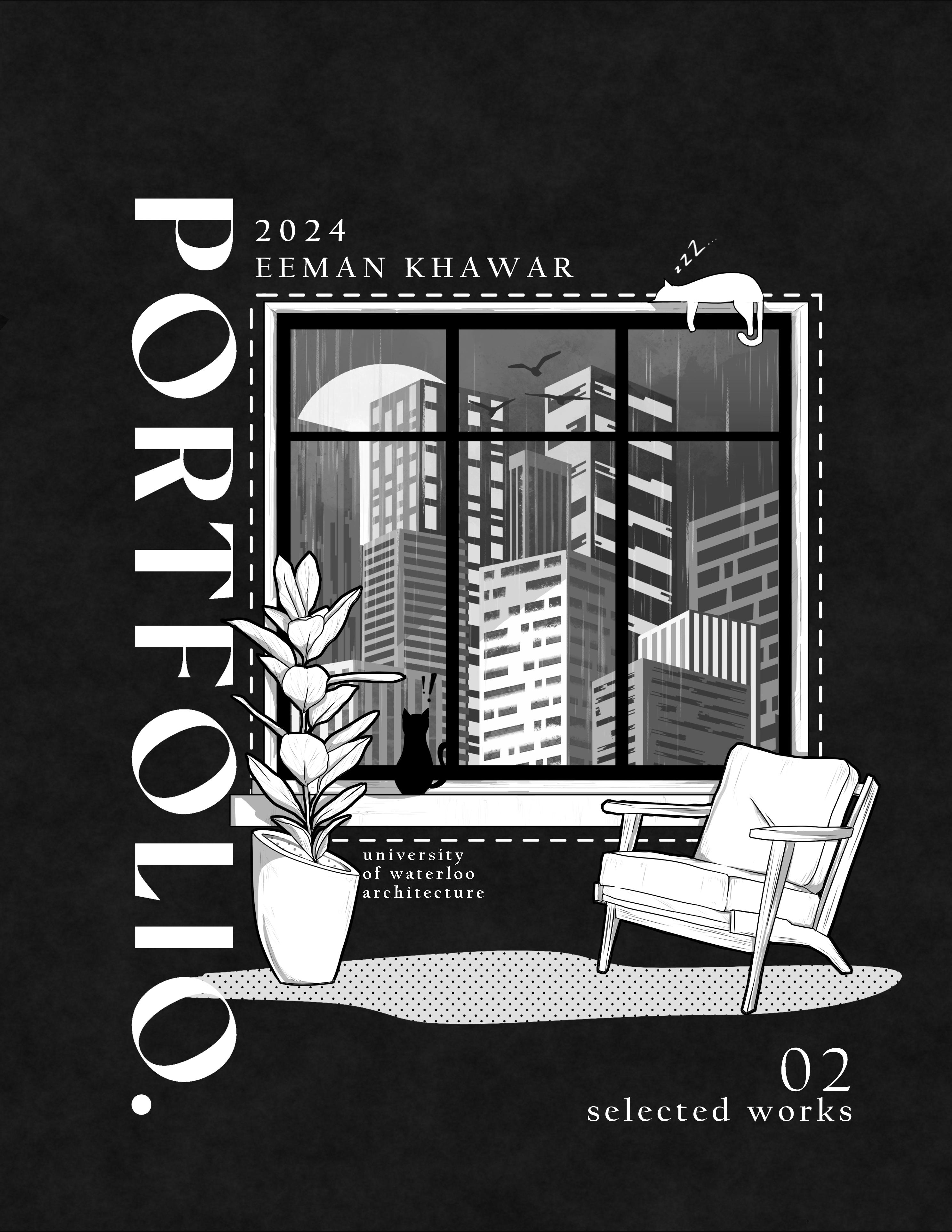

DANCING CIRCLES
CISC COMPETITION 3RD PRIZE WINNER 2023
INSTRUCTOR: TERRI BOAKE
SKILLS: RHINO, PHOTOSHOP, ENSCAPE IN COLLABORATION WITH HIBAH SADRUDDIN
In an attempt to promote outdoor activities while maintaining social distancing during the trying times of the COVID-19 pandemic, the City of Toronto painted circles on the grass at Trinity Bellwoods Park in downtown to allow people to safely enjoy the space in.
This project takes inspiration from and serves as a subtle memorial of this installation. It features a large outdoor performance space and two pavilions that intend to highlight the nature that surrounds them. The use of perforated steel panels allows light and shadows to dance playfully throughout the day to celebrate harmony among the community and mark the end of a difficult time.
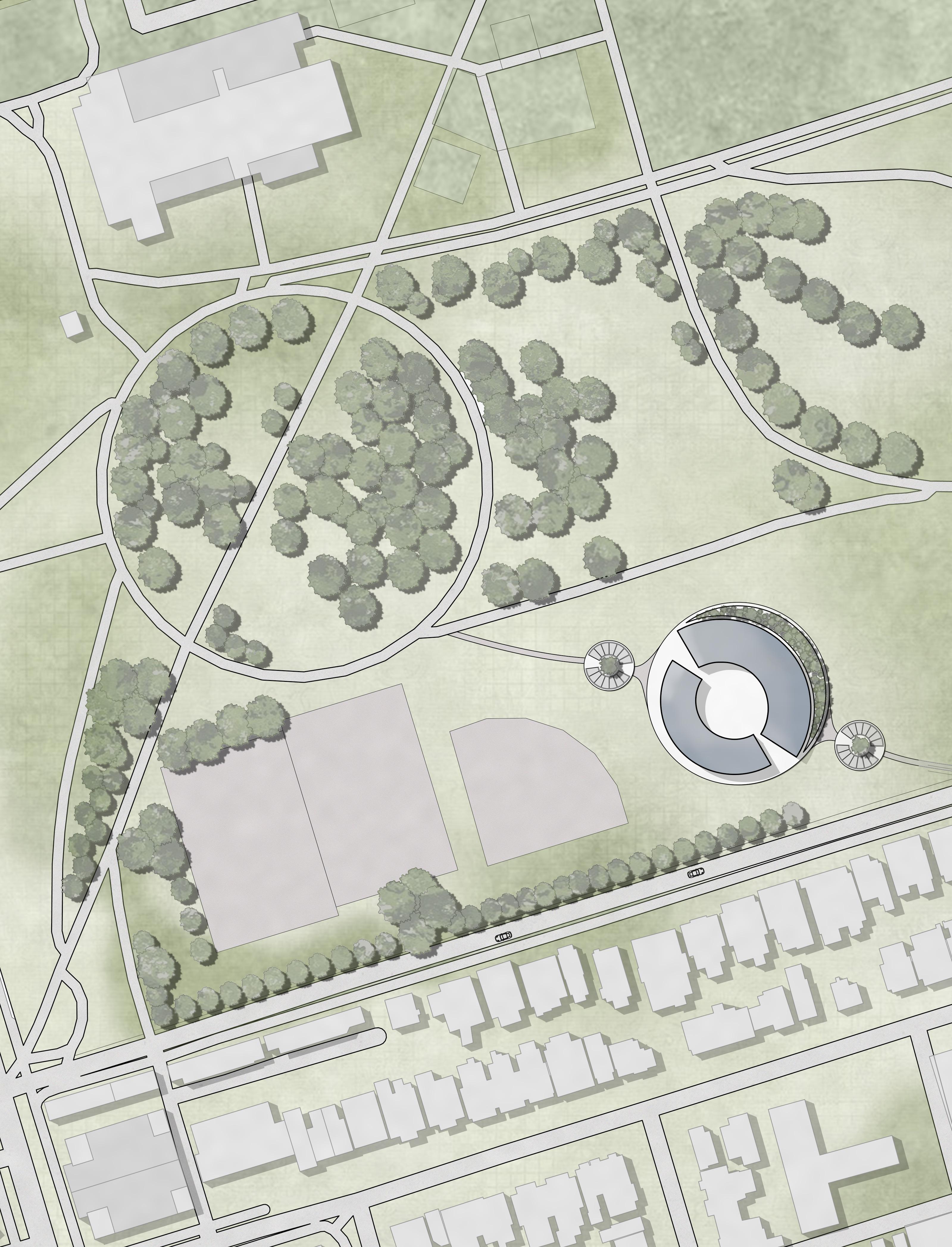
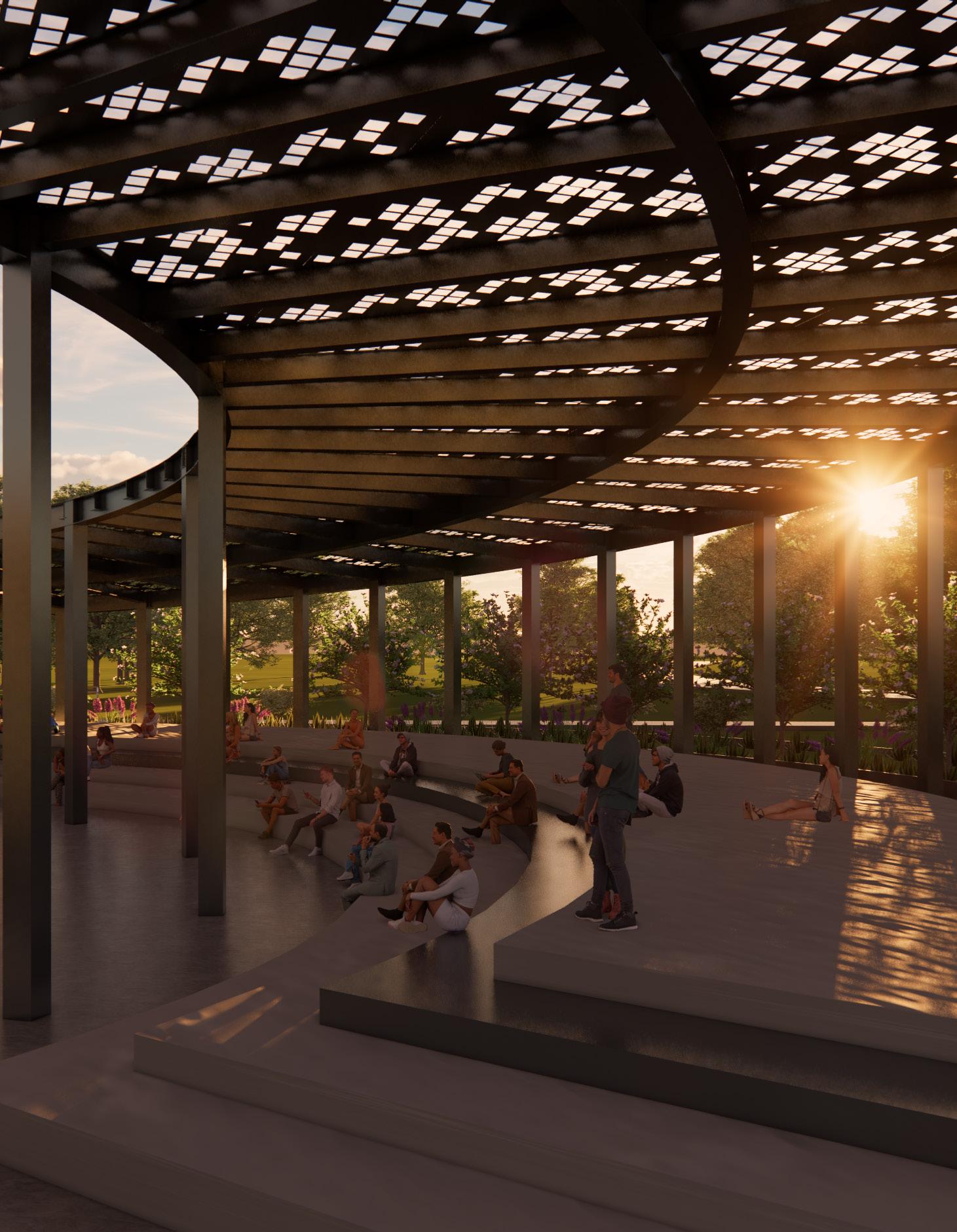


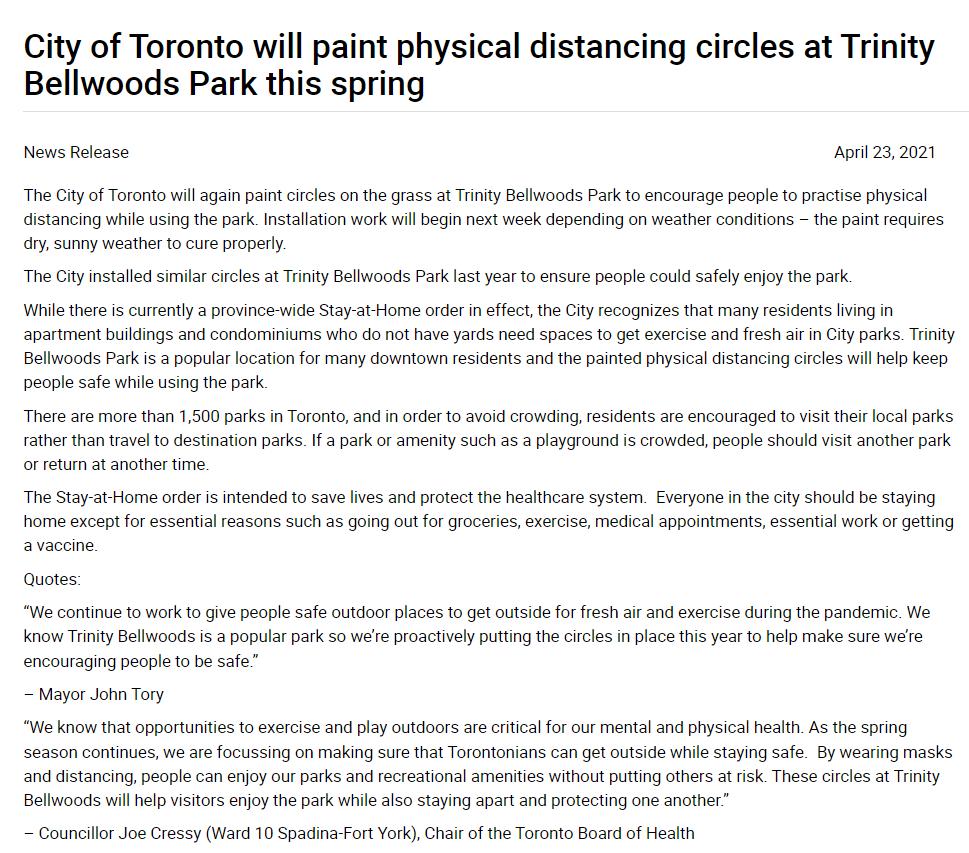
Credits: https://www.toronto.ca/news/city-of-toronto-will-paint-physical-distancing-circles-at-trinity-bellwoods-park-this-spring/
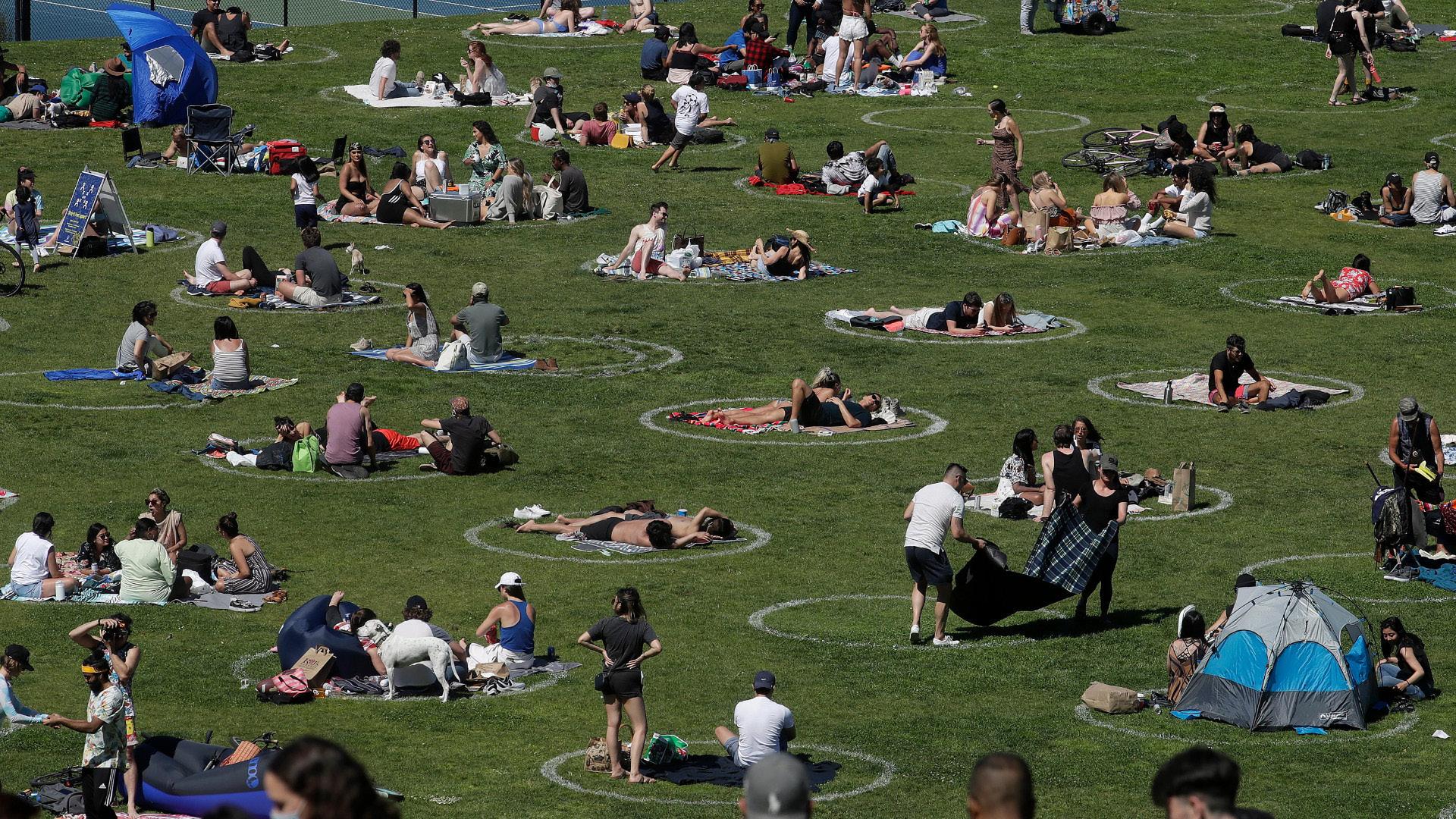
Image Credit: City News Toronto
https://toronto.citynews.ca/2020/05/27/social-distancing-circles-coming-to-trinity-bellwoods-park/
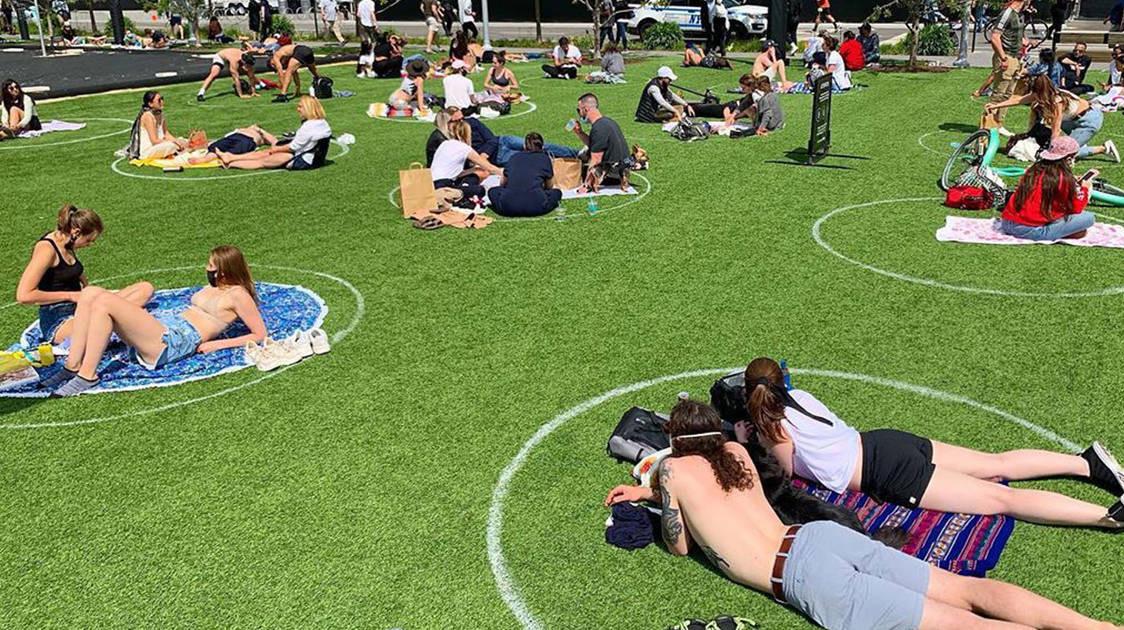
Image Credit: BlogTO
https://www.blogto.com/city/2020/05/toronto-painting-circles-trinity-bellwoods-park-help-people-physical-dis-
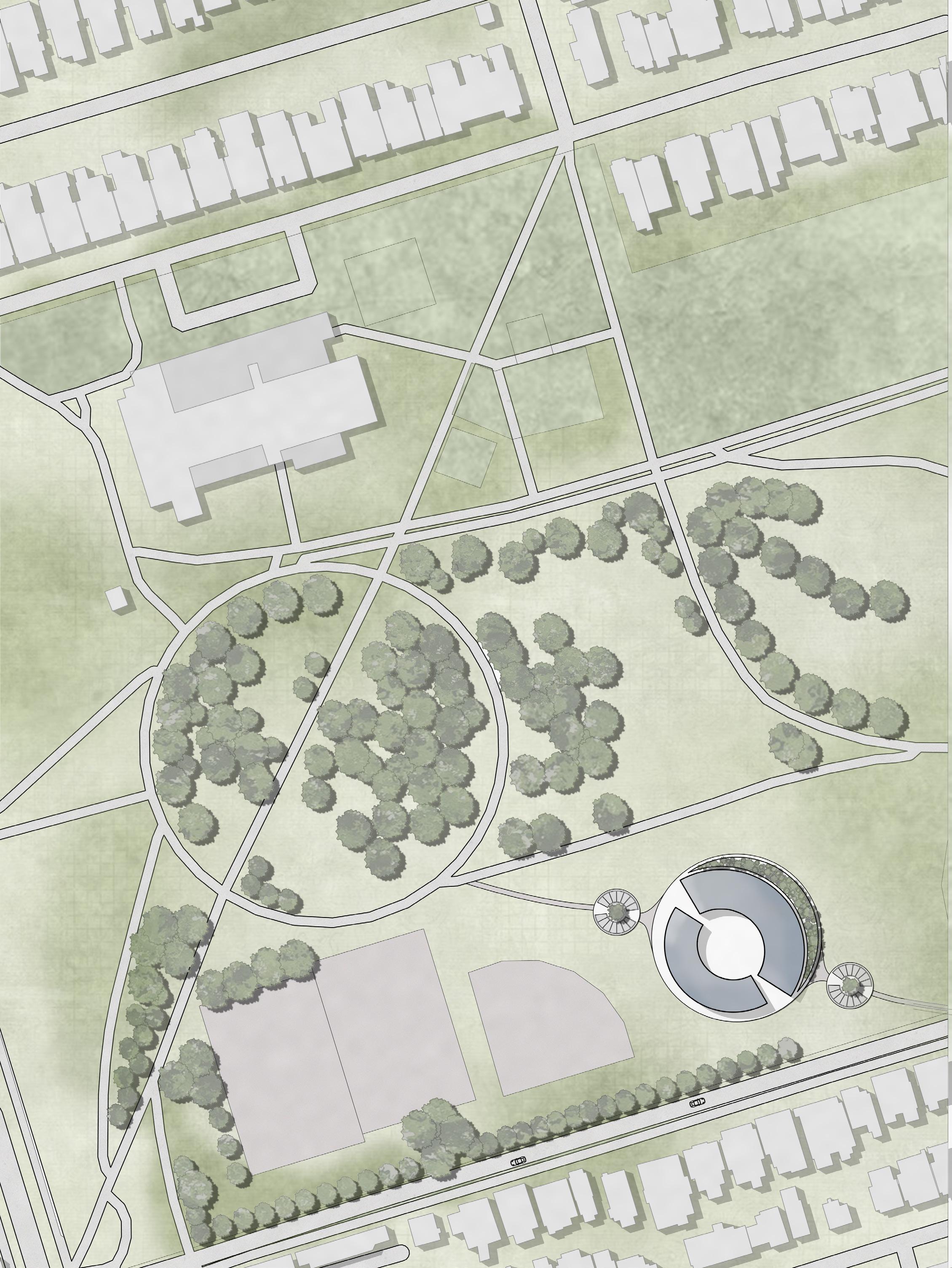
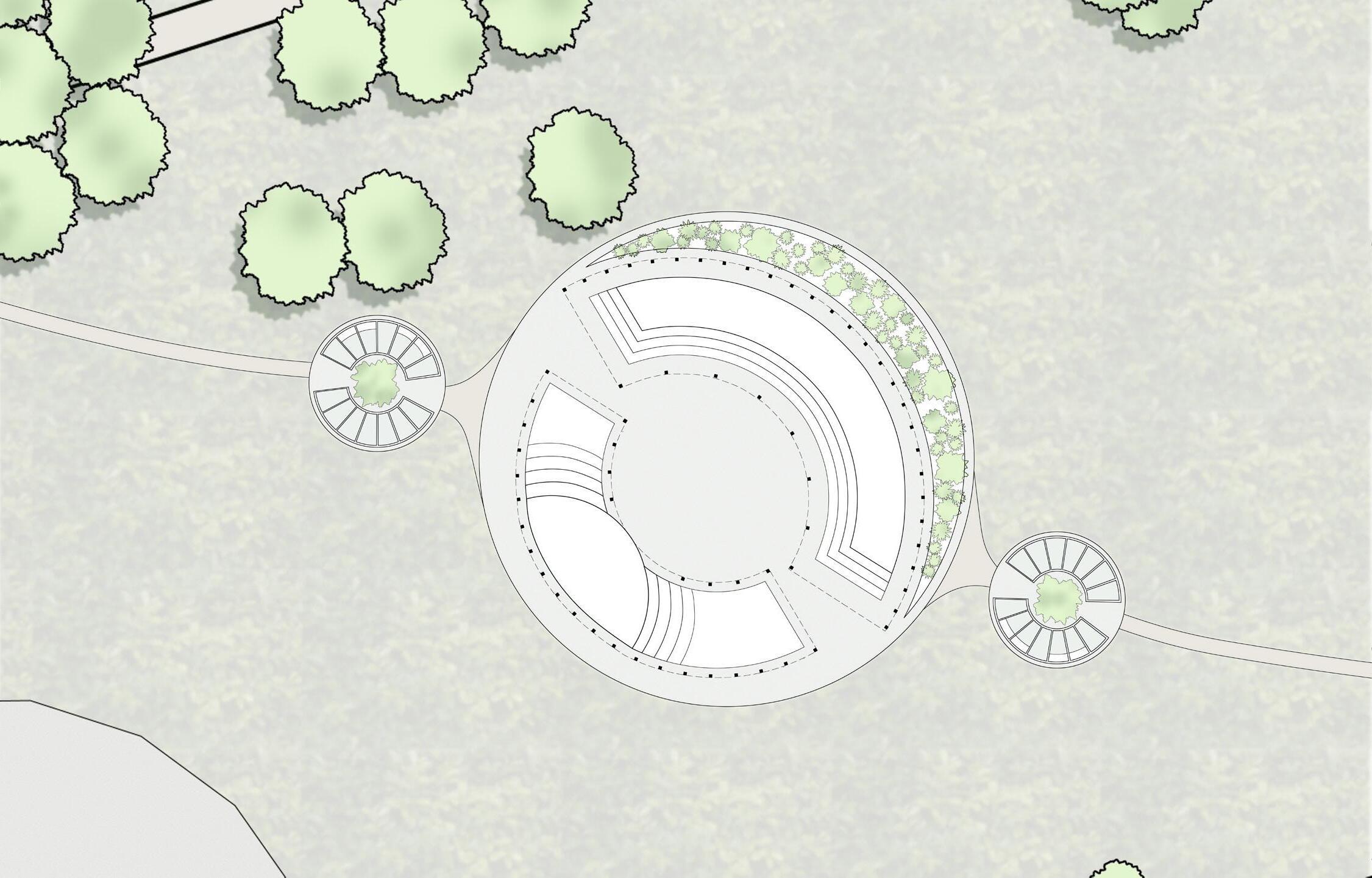


PERFORATED ALUMINIUM PANELS
CORRUGATED PBR PANELS
300mm HSS COLUMNS
300mm LONGITUDINAL I BEAMS
200mm LATITUDINAL I BEAMS
300mm WIDE FLANGE COLUMNS
PERFORATED ALUMNIUM PANELS
CONCRETE PLATFORM

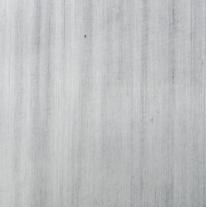
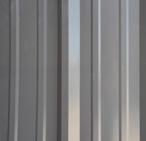
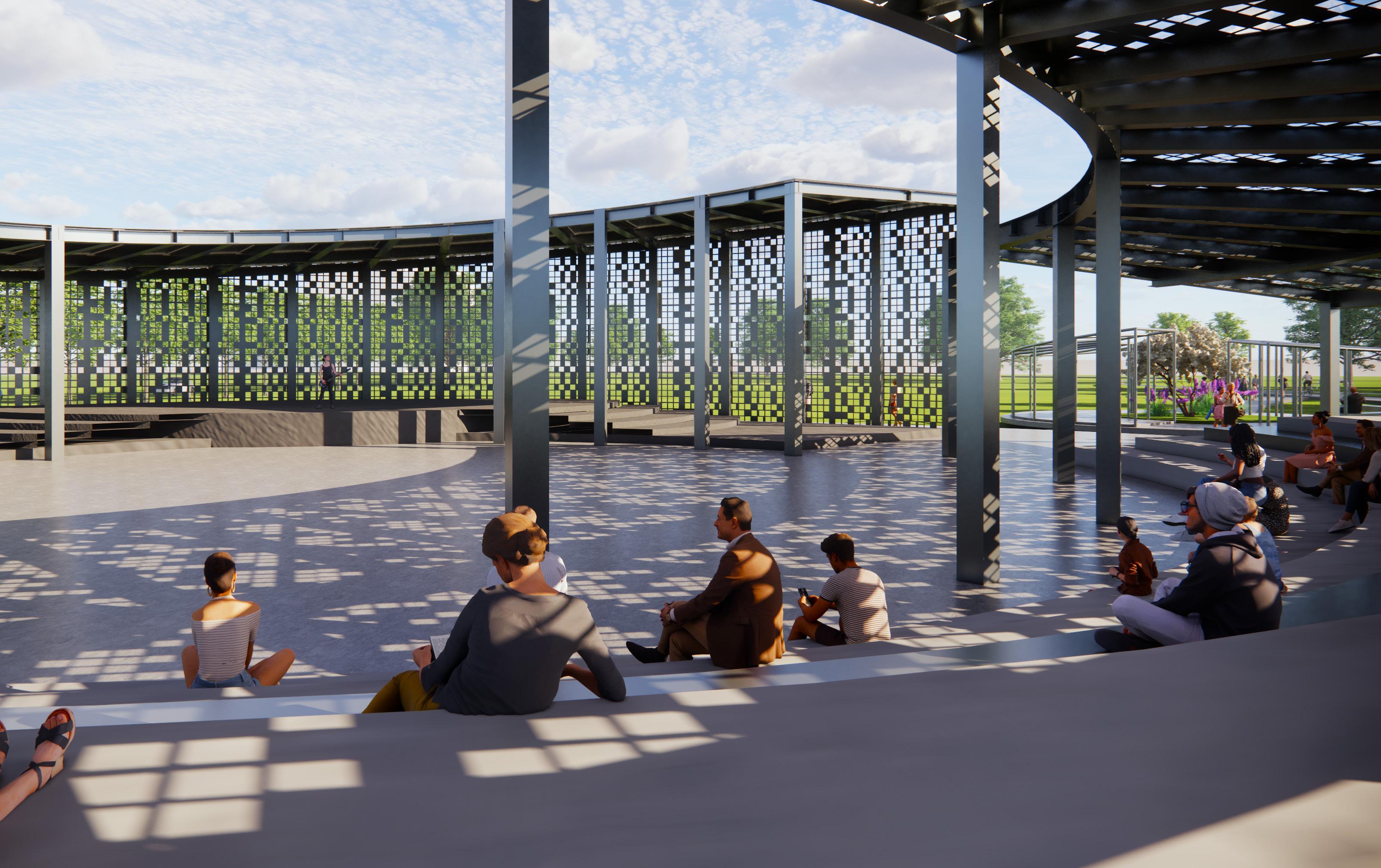
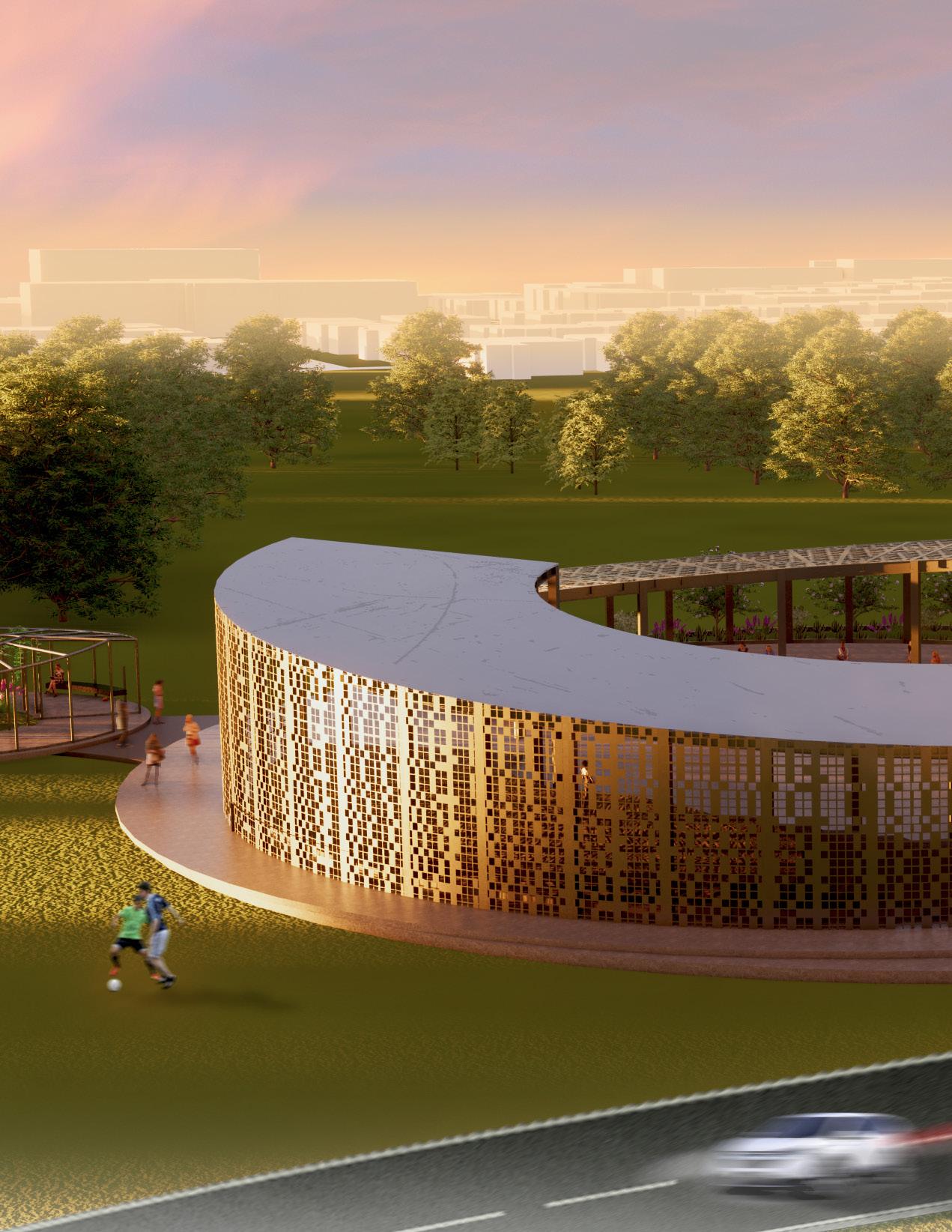
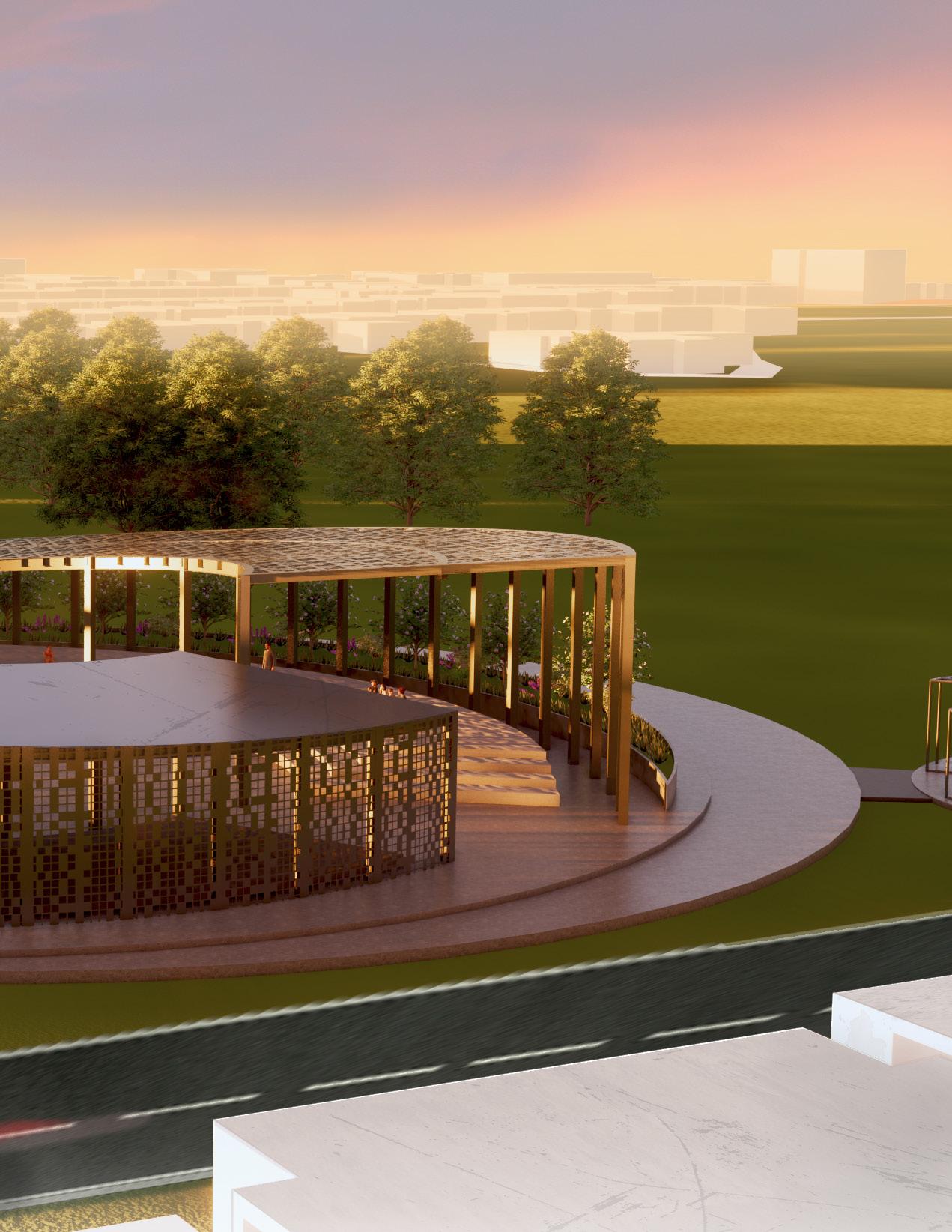
THE CONTRAST LIBRARY
FIRST YEAR DESIGN STUDIO FINAL
INSTRUCTOR: ISABEL OCHOA SKILLS: RHINO, ILLUSTRATOR, PHOTOSHOP, ENSCAPE
Located in downtown Toronto, the Contrast Library and Art Gallery intends to seamlessly integrate with its surroundings. The design of this space is characterized by its distinctive sloping roof and triangular floor shape, which gracefully follows the contours and contrasting slopes of the site. This design choice not only adds a unique visual element but also enhances the building’s interaction with the surrounding urban landscape. The sloping roof mimics a sculpture itself, while the triangular floor plan offers visitors a dynamic and engaging experience.
Inside, the library and art gallery coexist harmoniously, with the carefully curated art collections enhancing the atmosphere of intellectual exploration and artistic inspiration. The project stands as an attempt at creating a captivating space for cultural enrichment in the heart of the bustling city.
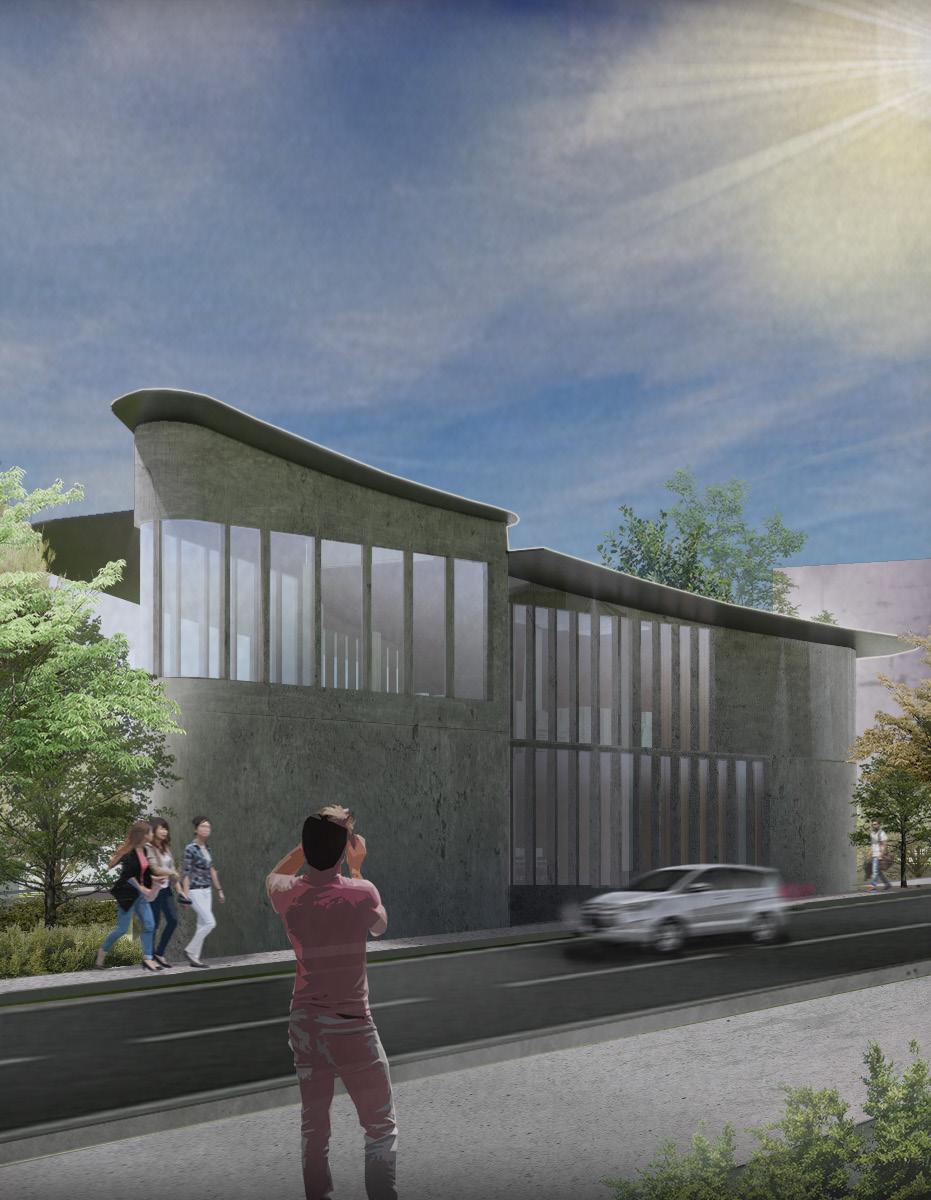
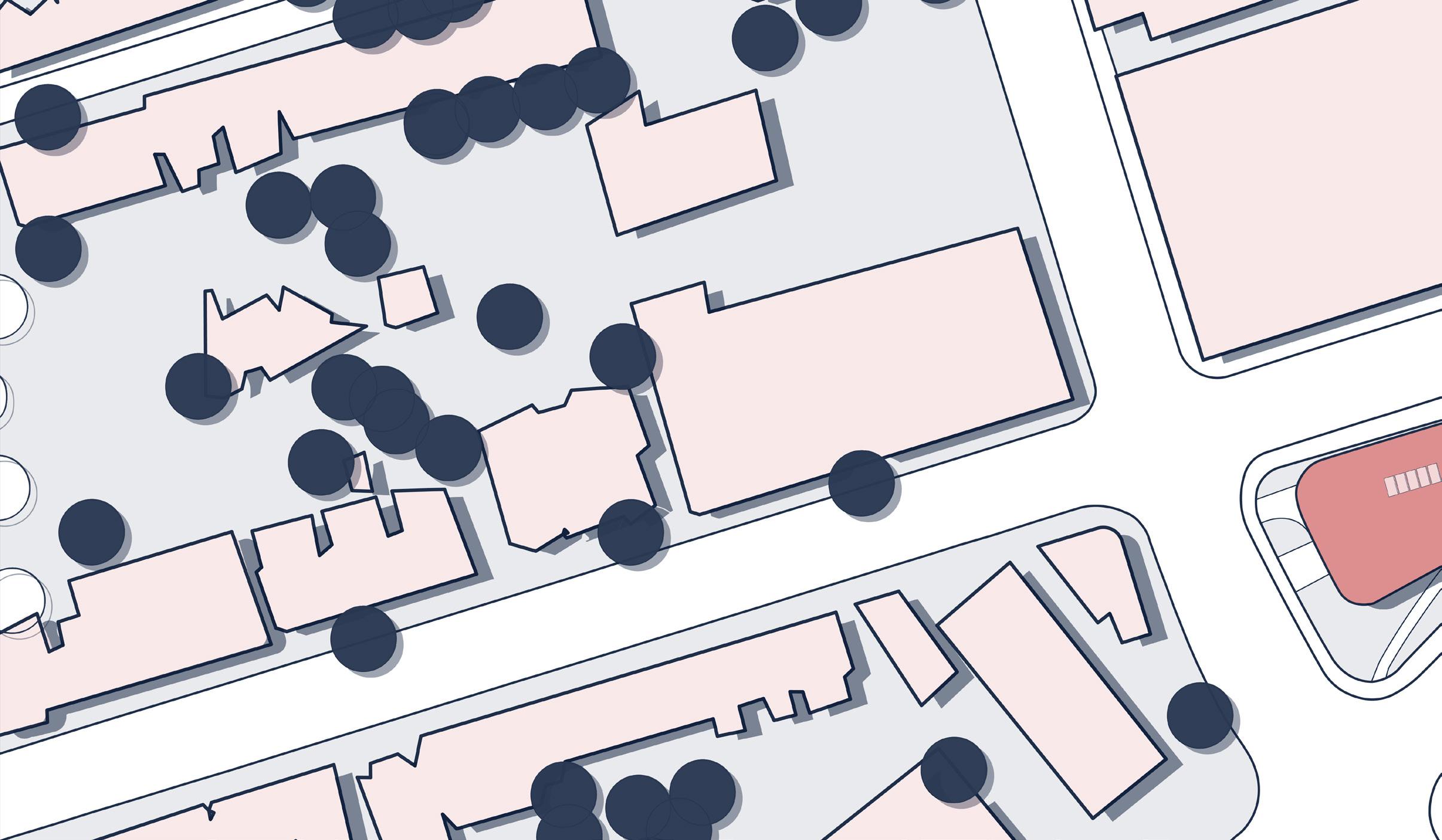
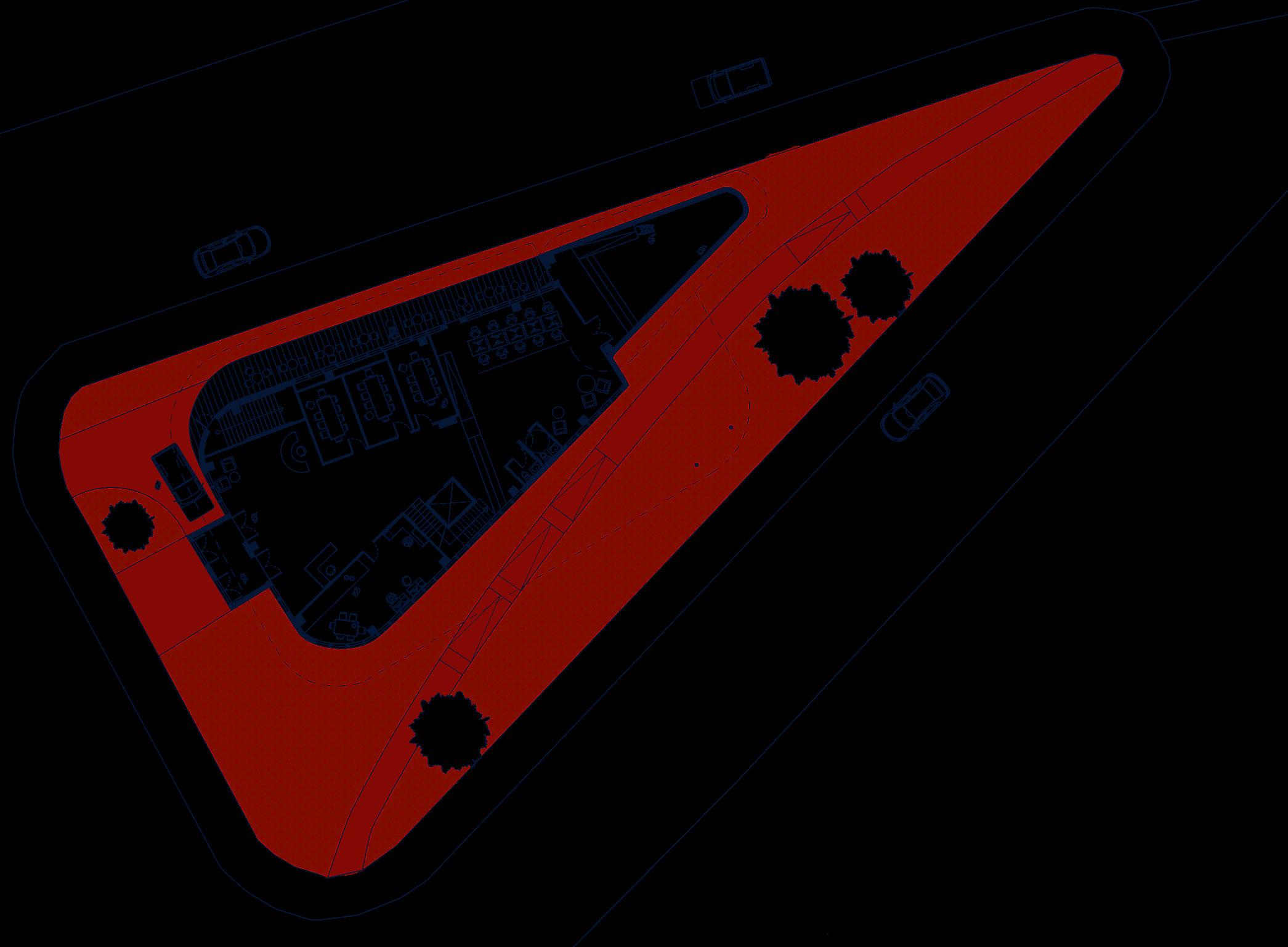
QUEENSTREET
RIVER STREET
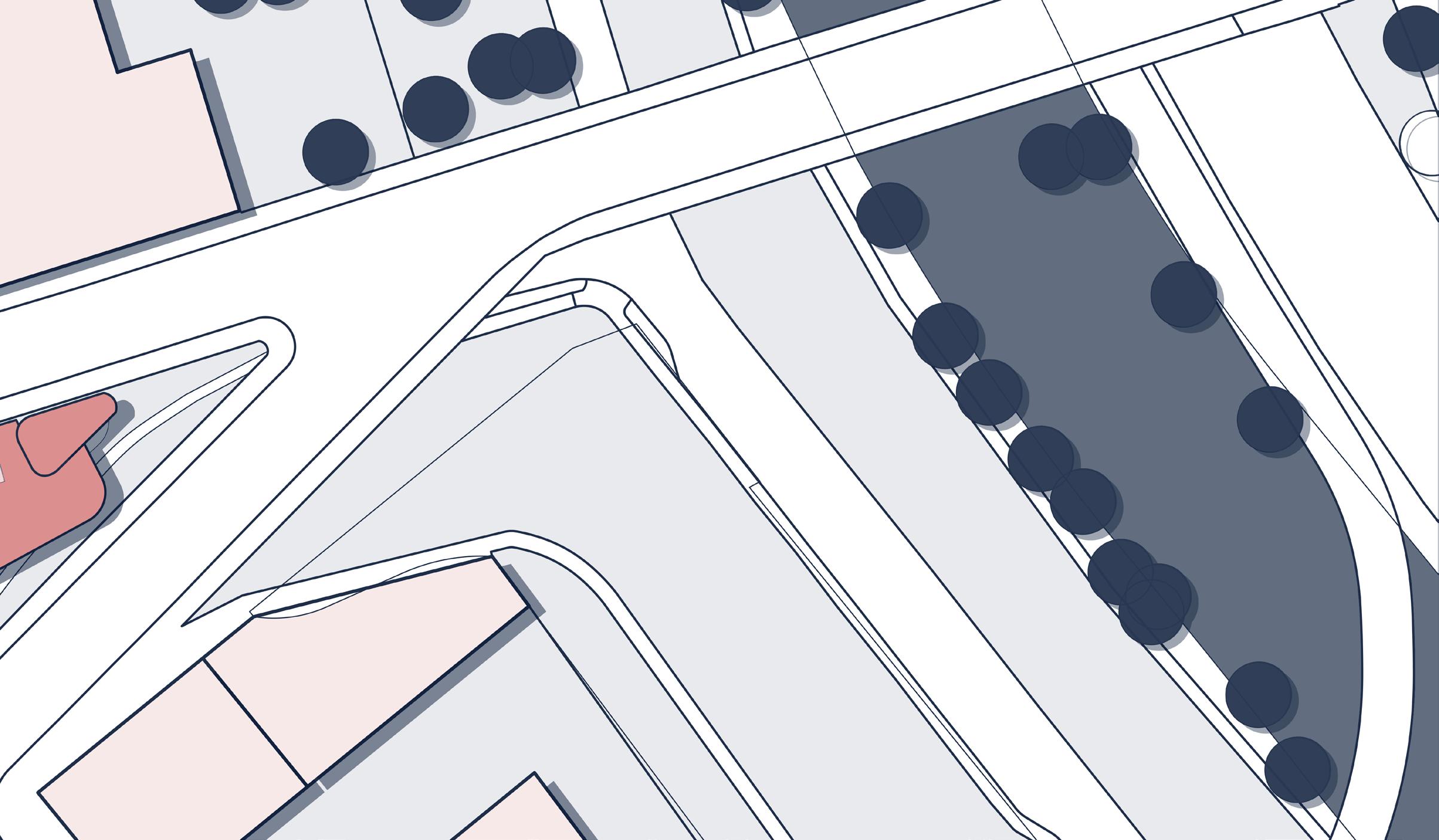
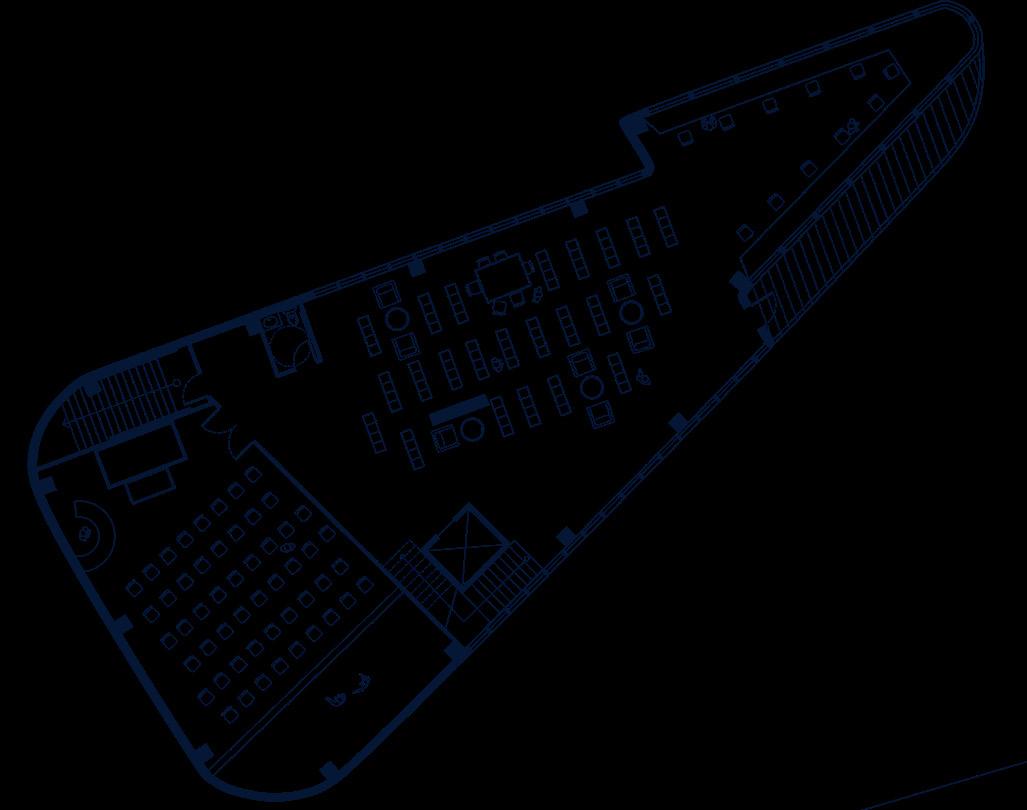
STRUCTURAL ASSEMBLY
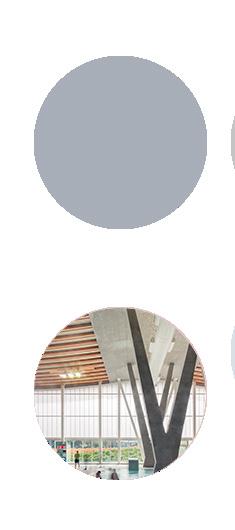
STEEL COLUMNS EVENLY SPACED AT PERIMETER CONCRETE COLUMN AT CORE
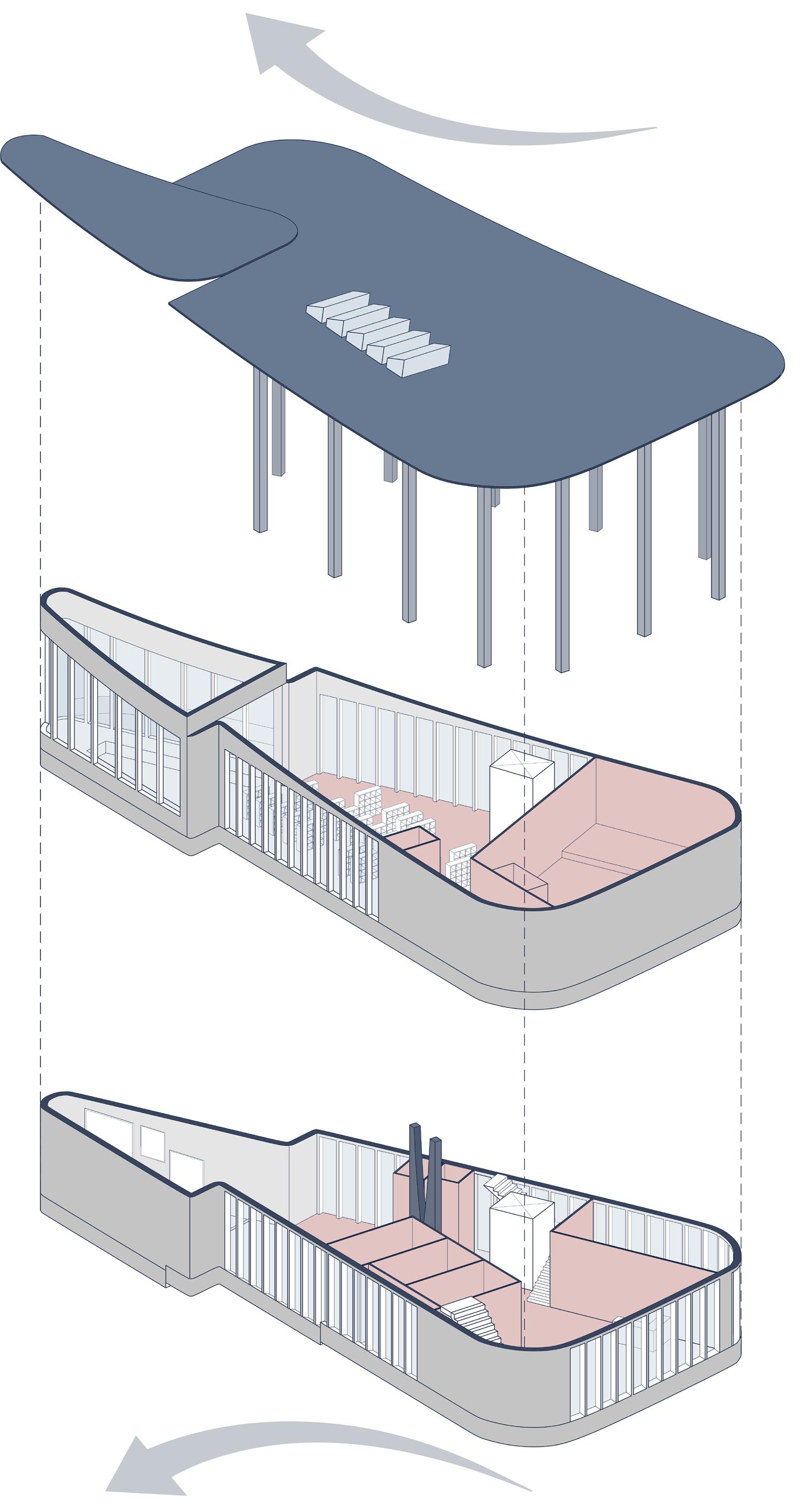
MATERIALITY

STEEL
GLASS
WOOD
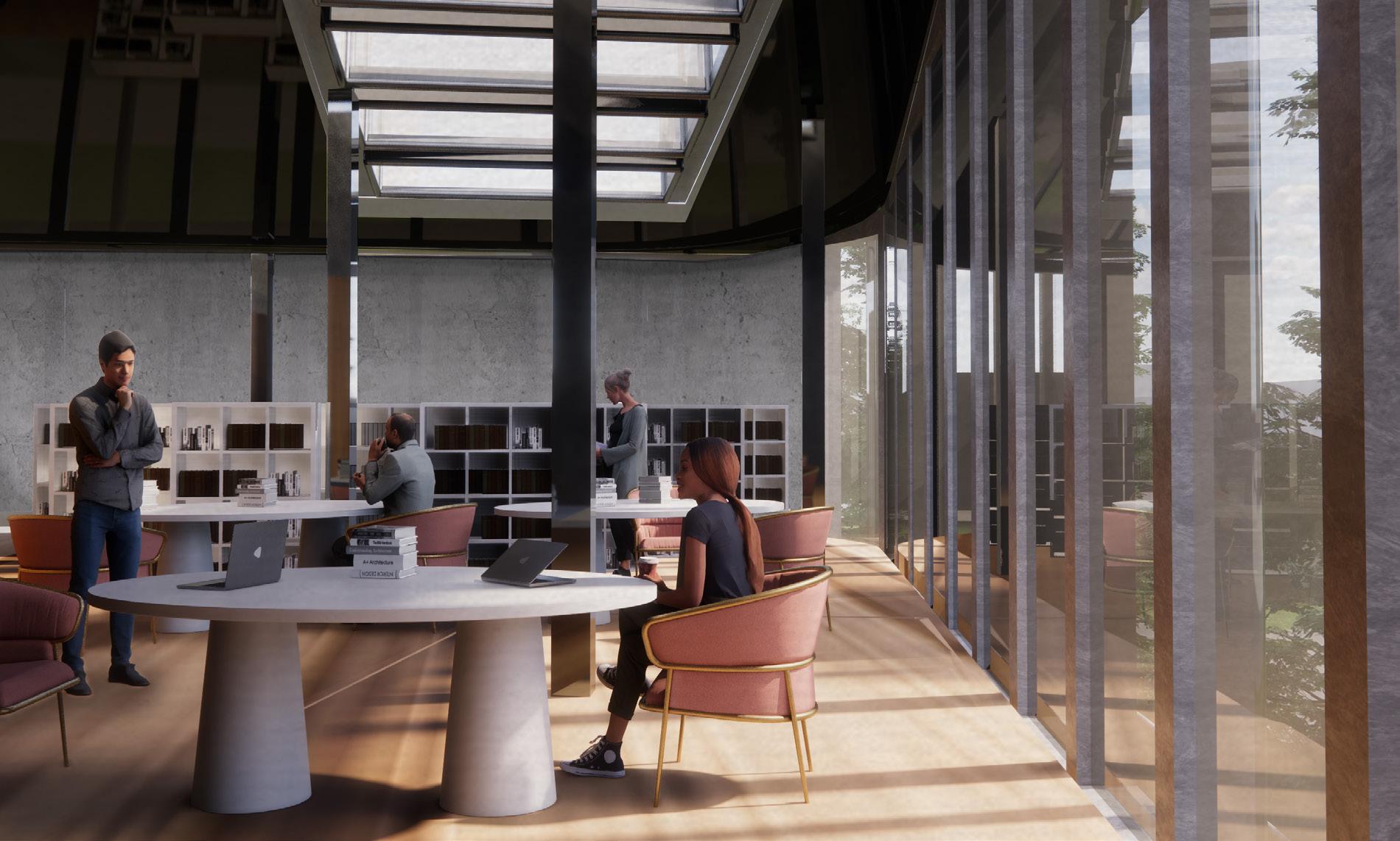

LECTURE HALL
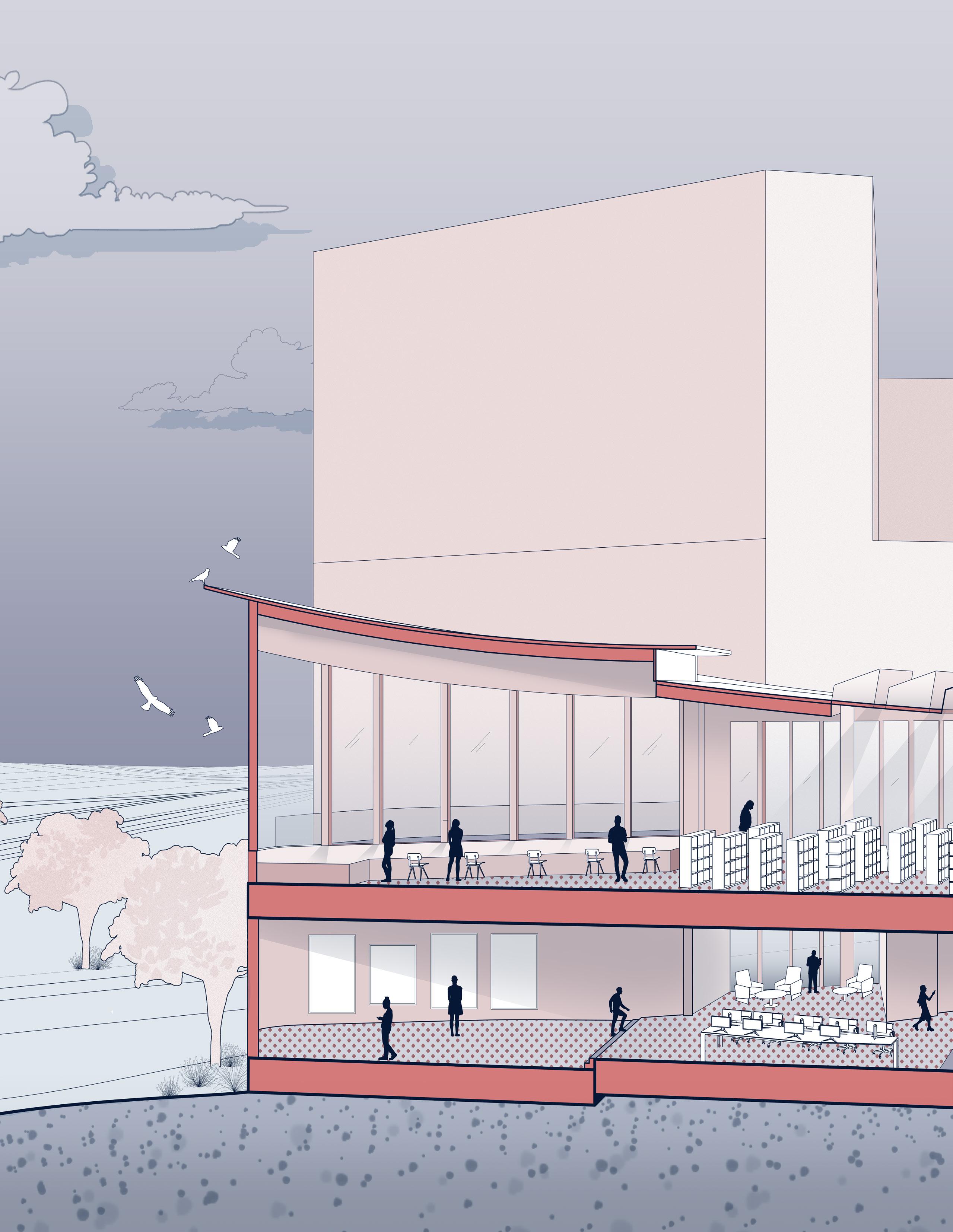
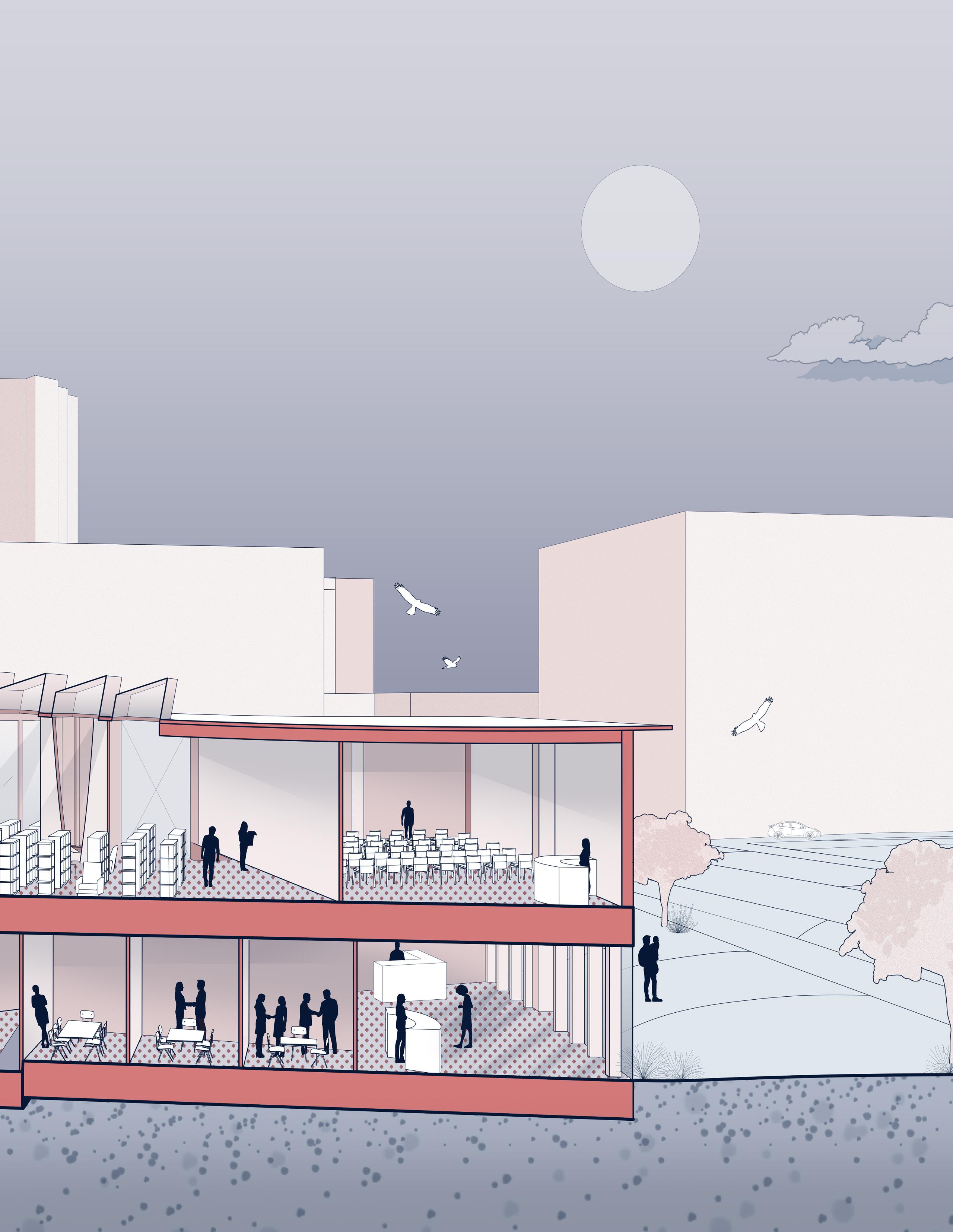
SAND STORIES
FEATURED IN CANADIAN ARCHITECTURE STUDENT’S ASSOCIATION PROJECT SHOWCASE 2024
SECOND YEAR DESIGN STUDIO FINAL
INSTRUCTOR: LOLA SHEPPARD
SKILLS: RHINO, ILLUSTRATOR, PHOTOSHOP, ENSCAPE
Vanuatu sand drawing is an age-old practice involving tracing elaborate patterns in the sand using only one’s finger, without ever lifting it, and completing the design where it began.
This museum is a sanctuary where visitors can experience the art of sand drawing firsthand. The architectural concept reflects the essence of the practice itself; deliberate voids look down into areas where sand-drawing is performed pay homage to the grounded nature of the art, inviting visitors to connect with it on a deeper level. By encouraging patrons to view the intricate patterns from a new perspective, we keep its integrity intact. This project explores how we can keep an ephemeral art form alive, and preserve our history through a dynamic archive that focuses on education and exploration rather than just static conservation.
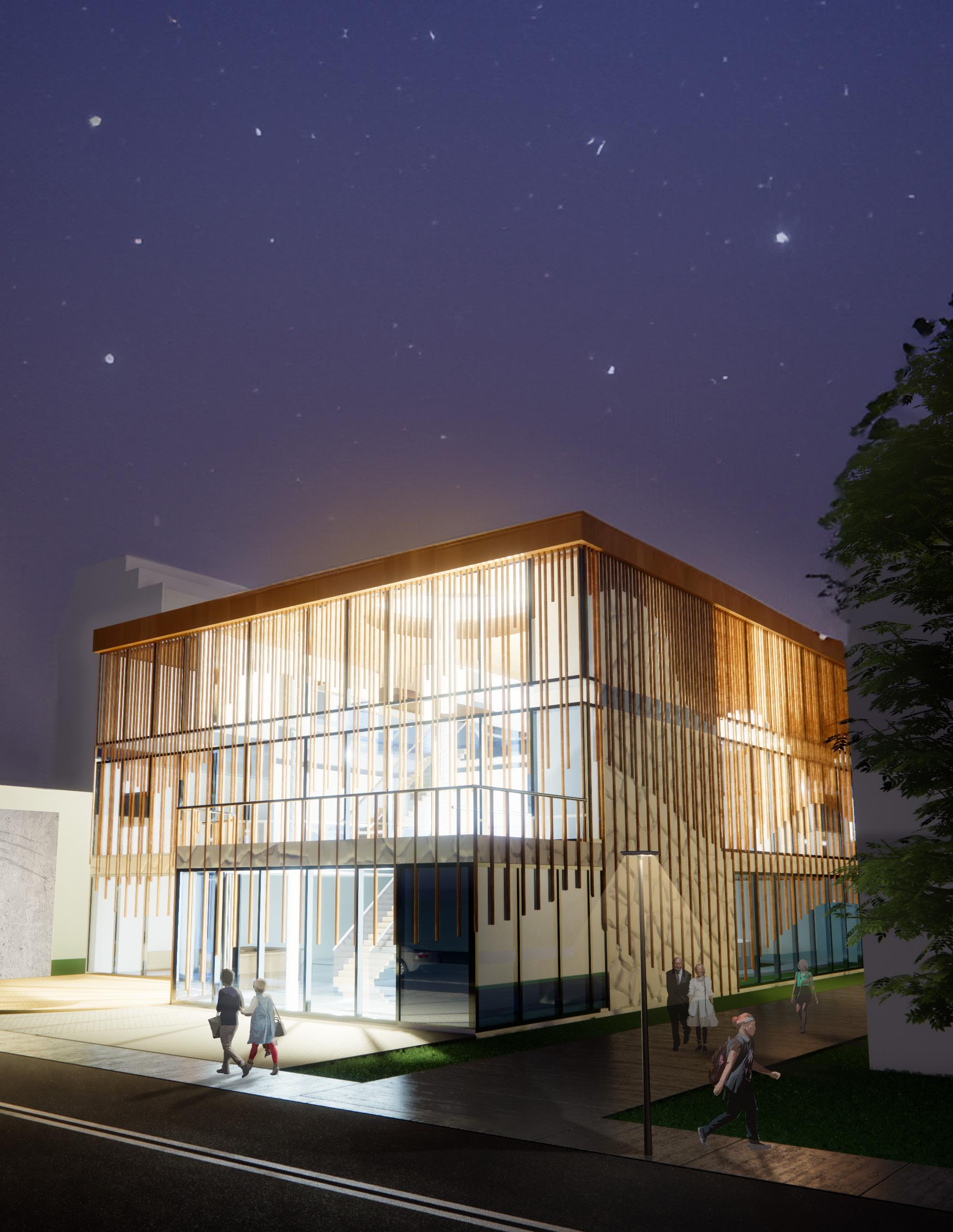
Food and Plants
Examples and Classi ca ons
e Human Expe ence
Animals
Originating in Paama, this drawing describes parts of the breadfruit and the life cycle of the plant. This drawing performance is augmented with vines climbing up trees and flowers blooming as part of the polysemiotic nature of this practice.
Also referred to as ‘peng’,’green turbo’ by the contemporary Ambrymese sand drawing practitioners, is a type of yam. Nimbingge
This drawing narrates a story about two twin brothers. The first segment of the line refers to one brother looking for his twin and drawing the first half of this sand drawing. He is off in the garden in search of his brother when the second twin finds the incomplete drawing and draws the second segment of the line. Once the siblings are united, together they draw the final segment of the line.
Food recipes are also found in Paamese sand drawings. Avupuni is a traditional vanuatan dish consisting of fish cooked in banana leaves.
This drawing describes forest spirits in Paama as being of human shape but smaller and hairy creatures living in banyan trees. Their existence is well accepted throughout the Vanuatu archipelago. Titamol entities are said to speak a secret language that they have occasionally shared with human islanders in the form of songs or numerals.
This drawing illustrates the fauna of the Island. It is also a narrative of the unfortunate hunting dog that was eaten by the hunters when they failed to kill the wild pig they intended to feast on.
This drawing is performed to share knowledge regarding ‘huve’ which is a kind of nut that is usually split open with rocks.
Key:
Performance/Ritual
Teaching/Knowledge
Narrative/Historical Event
Due to the multidimensionality of this practice, categorizing each drawing into rigid categories is not possible. Drawings can be loosely categorized according to what they describe (plants, food, animals etc.) and their functions listed above. Even so, there can be an overlap as one drawing can serve multiple functions.
This drawing illustrates the performance function well. There is a ritual that is traditionally performed by a young man who wishes to marry a young woman from another tribe. The man goes to the woman's tribe when everyone is gone in their bush gardens and draws this intricate geometrical pattern in front of the woman's family house. He leaves and comes back the next day. If the drawing has been erased, the woman or her The Heart
This drawing contains biological knowledge of the crab as well as its anatomic characteristics such as its ‘husi’ (flesh) and ‘aven’ (body).
The Blackbirding Ship
Sand drawings also capture significant historical landmarks like the infamous blackbirding era when European colonists enslaved Melanesian islanders to work in sugar cane plantations in Queensland, Australia. Many people were taken from Paama and this traumatising time period was captured by this drawing.
Variations in the contour segments of the line (wings and tail of the three drawings above) can be observed in many cases and give the drawer creative freedom.
Vetah (Breadfruit)
Lumali Timi (The Twins)
Uli (The Dog)
Oum (The Crab)
Ahu (Turtle) Manun (Flying Fox)
Vatitiga (Butterfly) Asio (Kingfisher)
Nawimba (Imperial Pigeon)
Titamol (Forest Spirits)
Avupuni
Huve

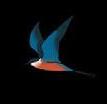
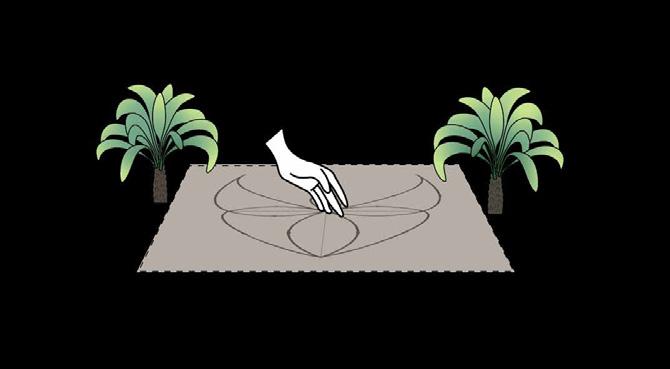
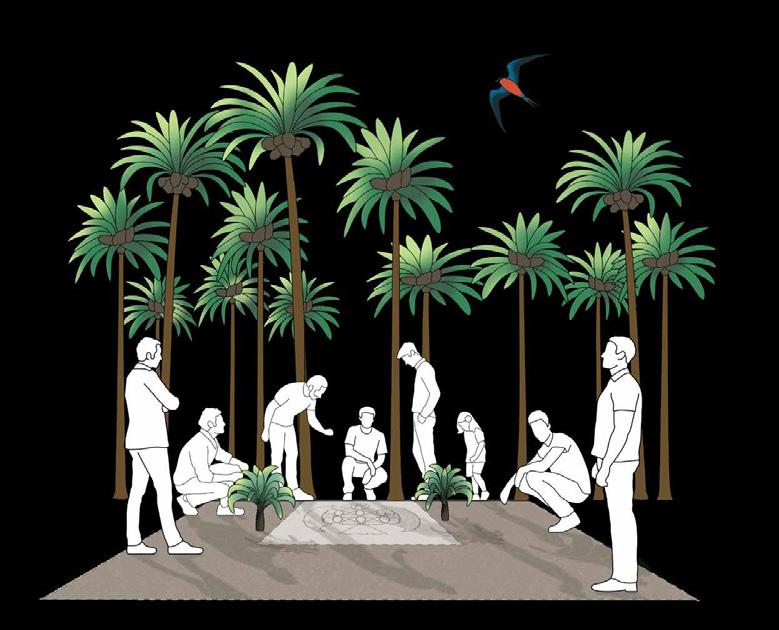
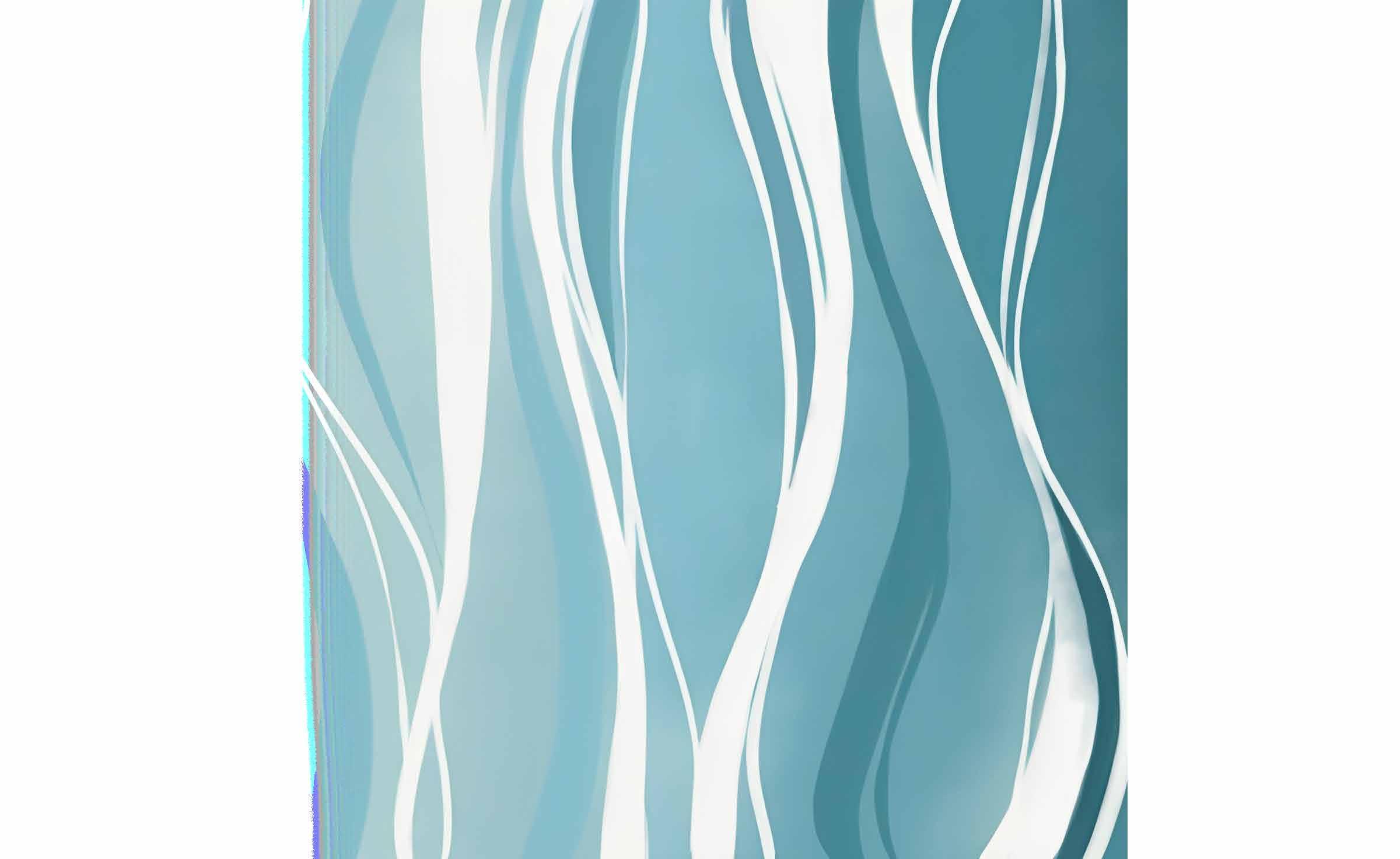

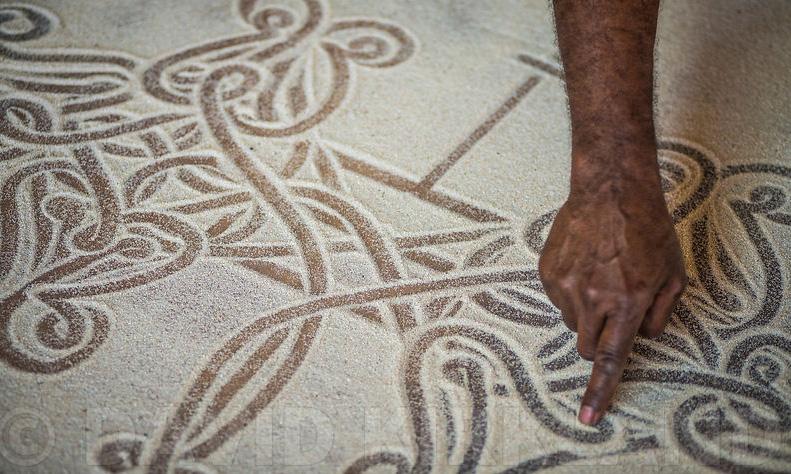
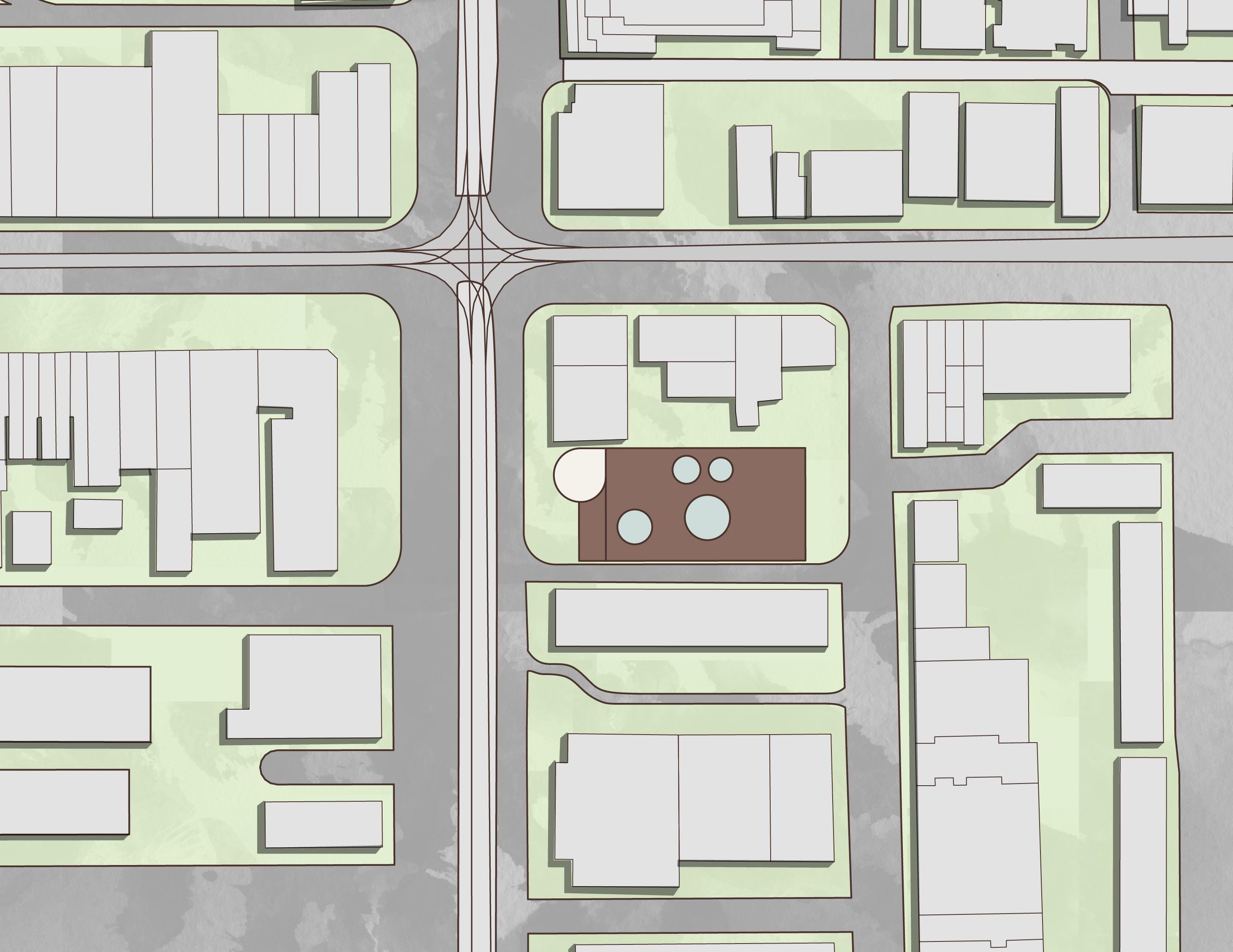
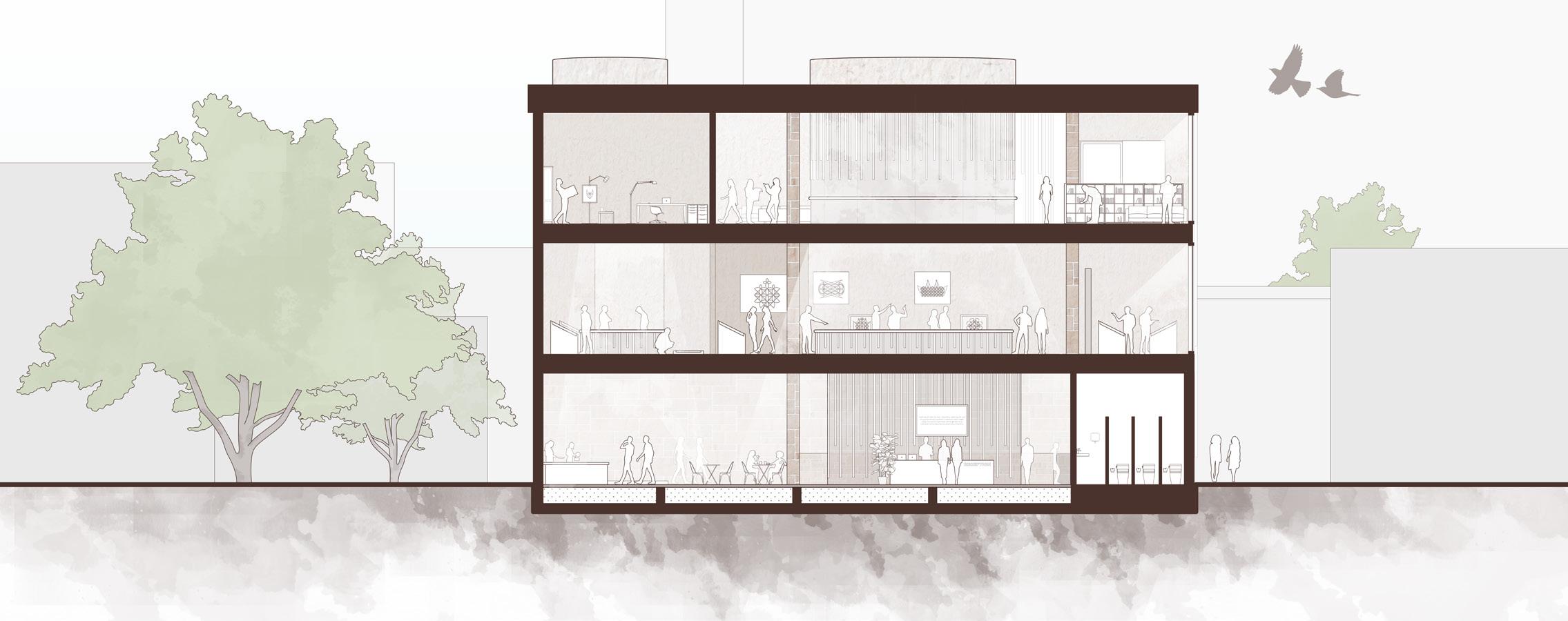
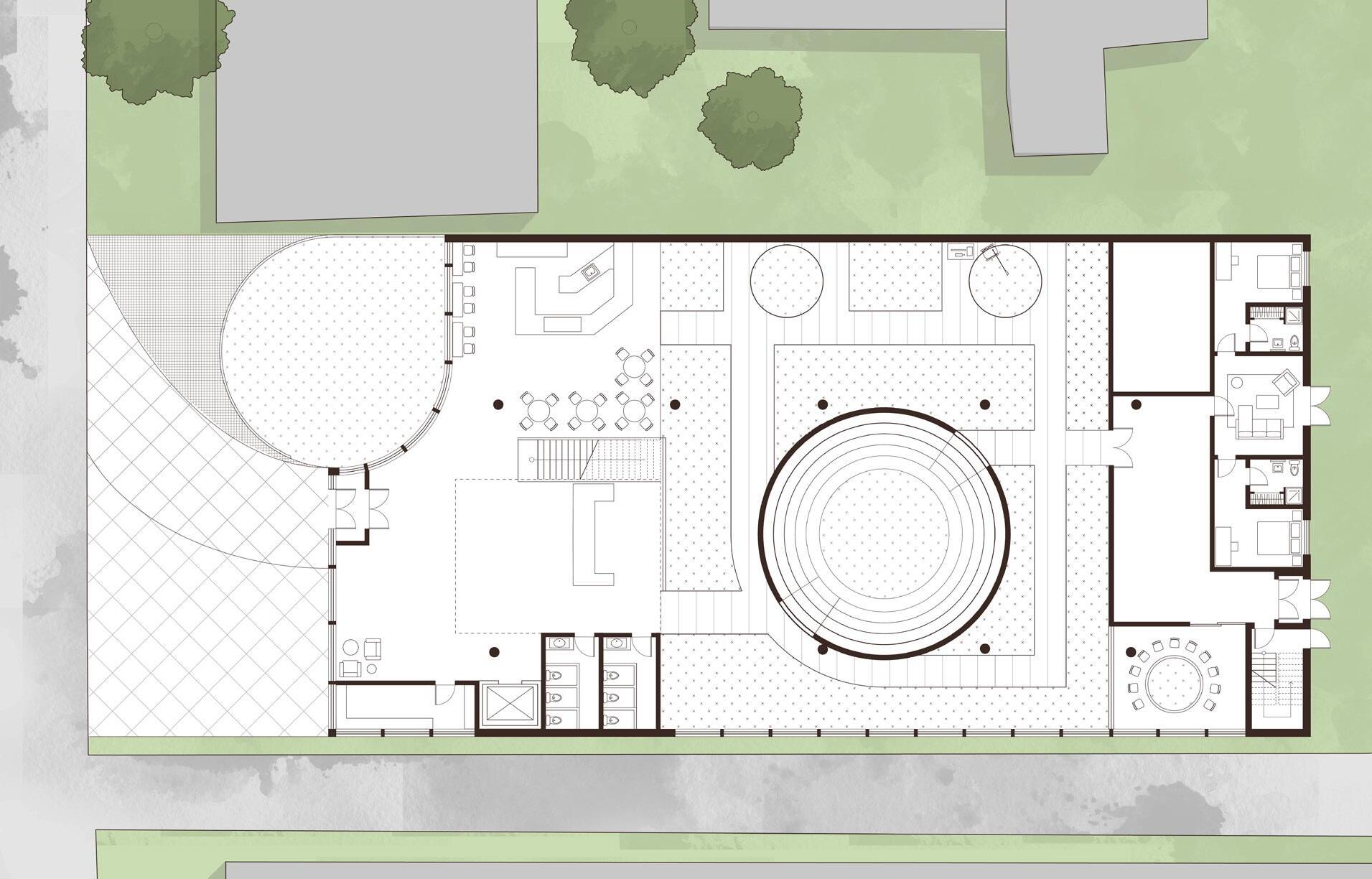
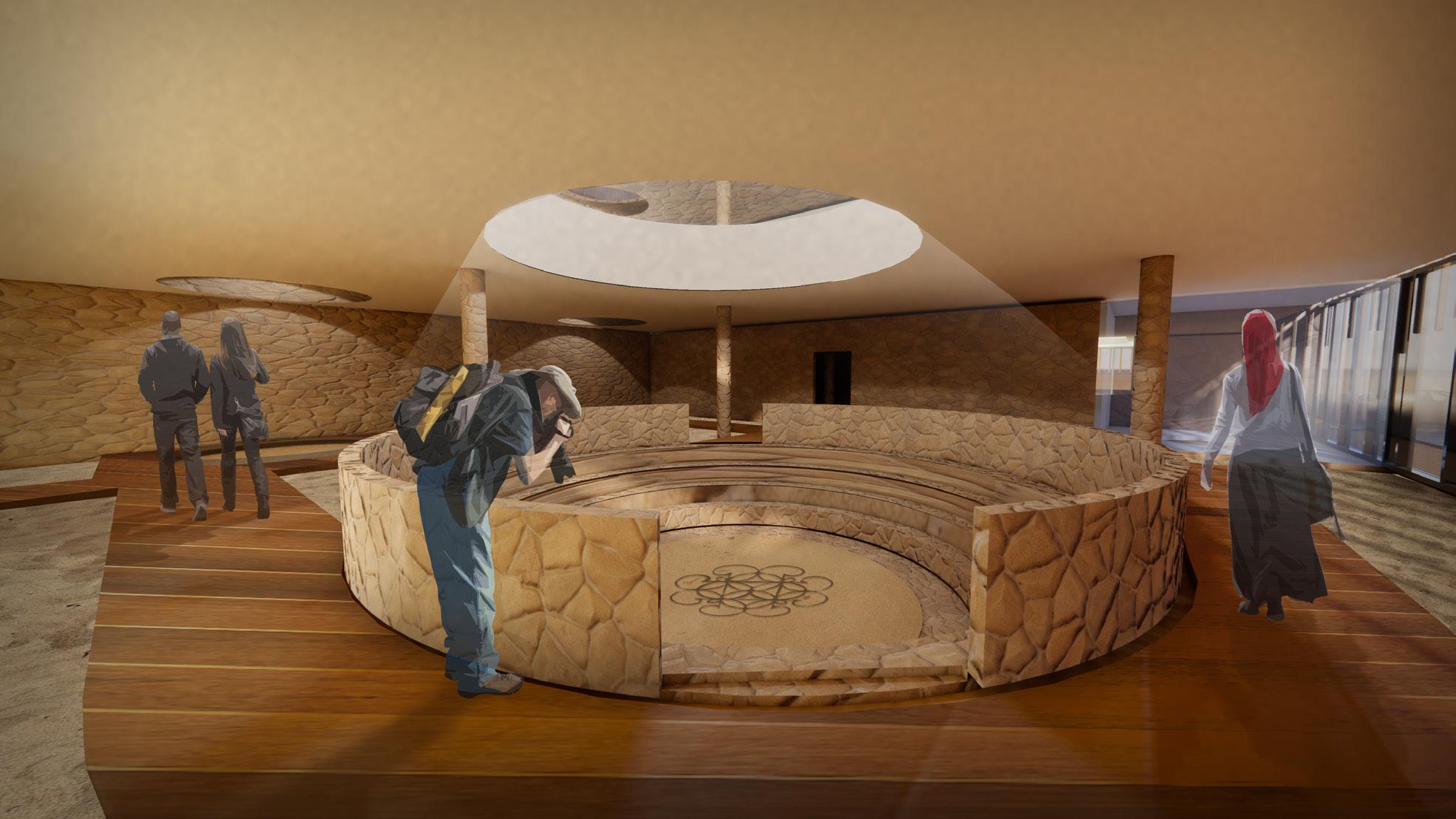
PERFORMANCE SPACE
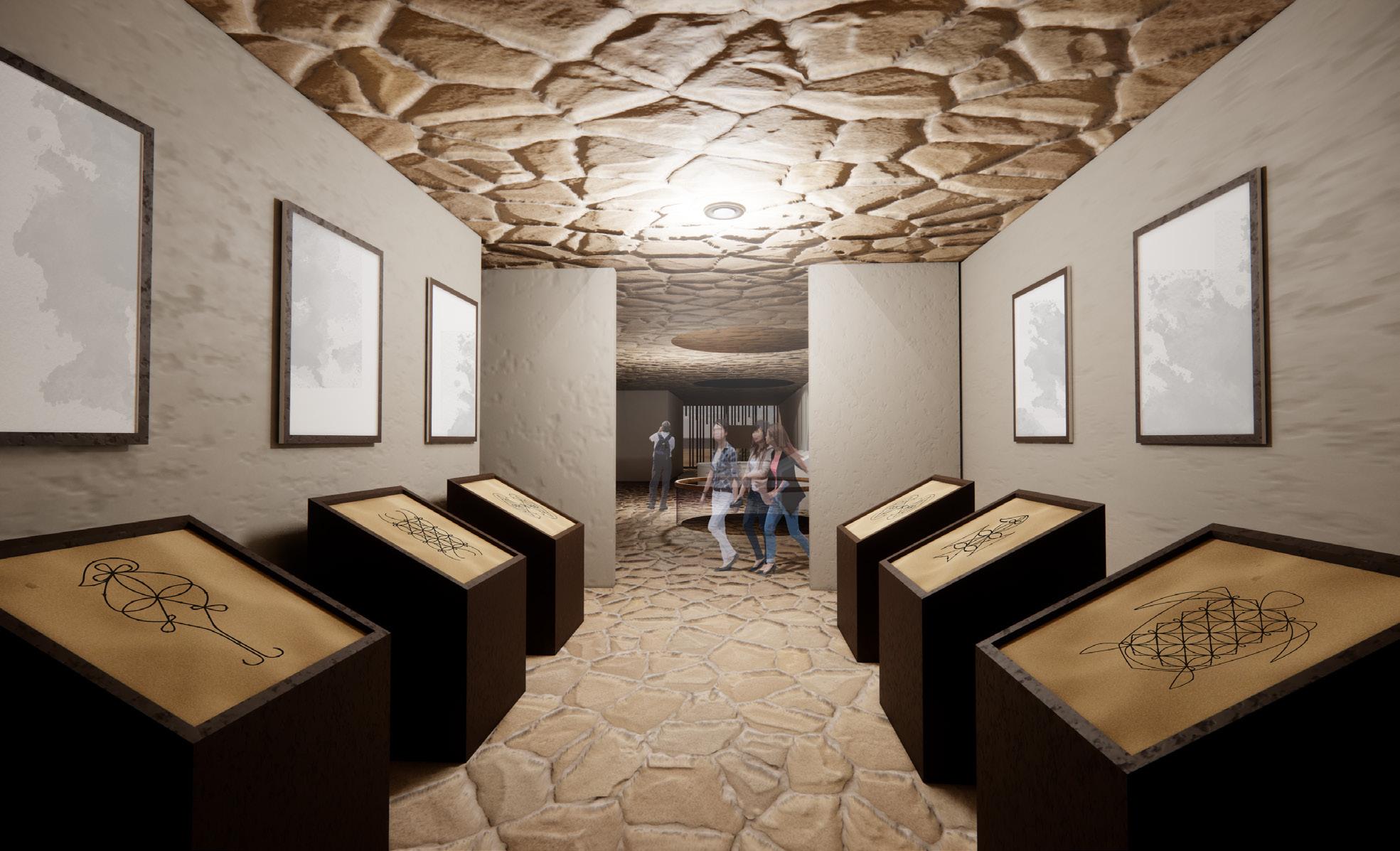
EXHIBITION

UNFOLDED ELEVATION
EEMAN KHAWAR
Program Split Amongst Floors:
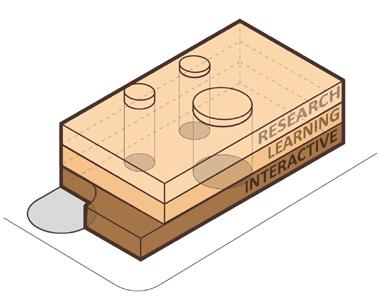
The third floor functions as a knowledge and research hub, featuring an open artefact storage, library, and collaborative workspace for researchers. A hollow glass column effectively contains sound while preserving the void.
The primary exhibition spaces are strategically arranged, allowing patrons to gaze down into the ground floor sand pits as they navigate the museum.
Along Spadina Street, an interactive ground floor engages visitors and offers an opportunity for guests to familiarize themselves with the practice. On Cameron Street, the staff offices and artist residences are located, ensuring a discreet exit that operates regardless of the busy main entrance.
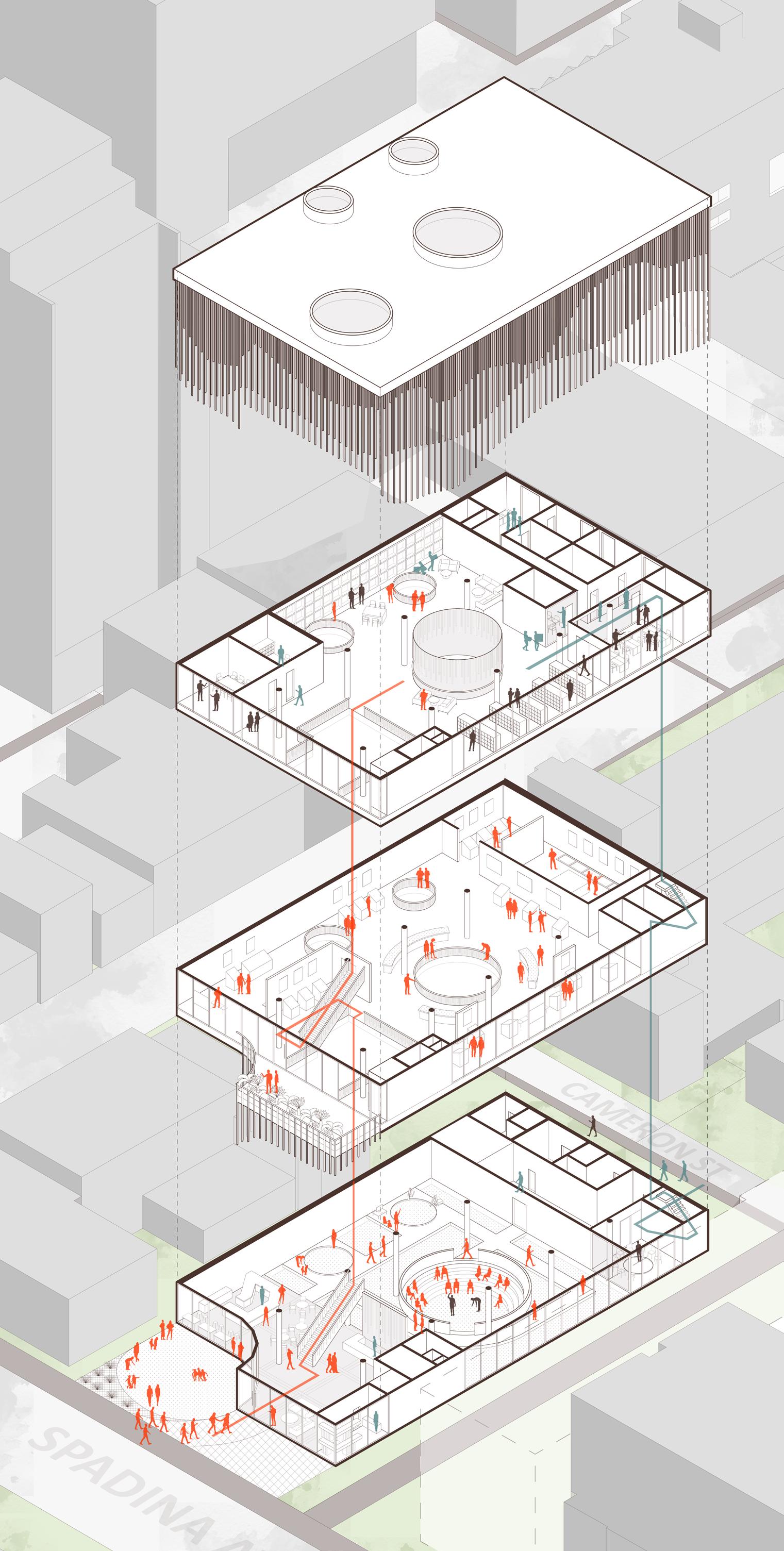
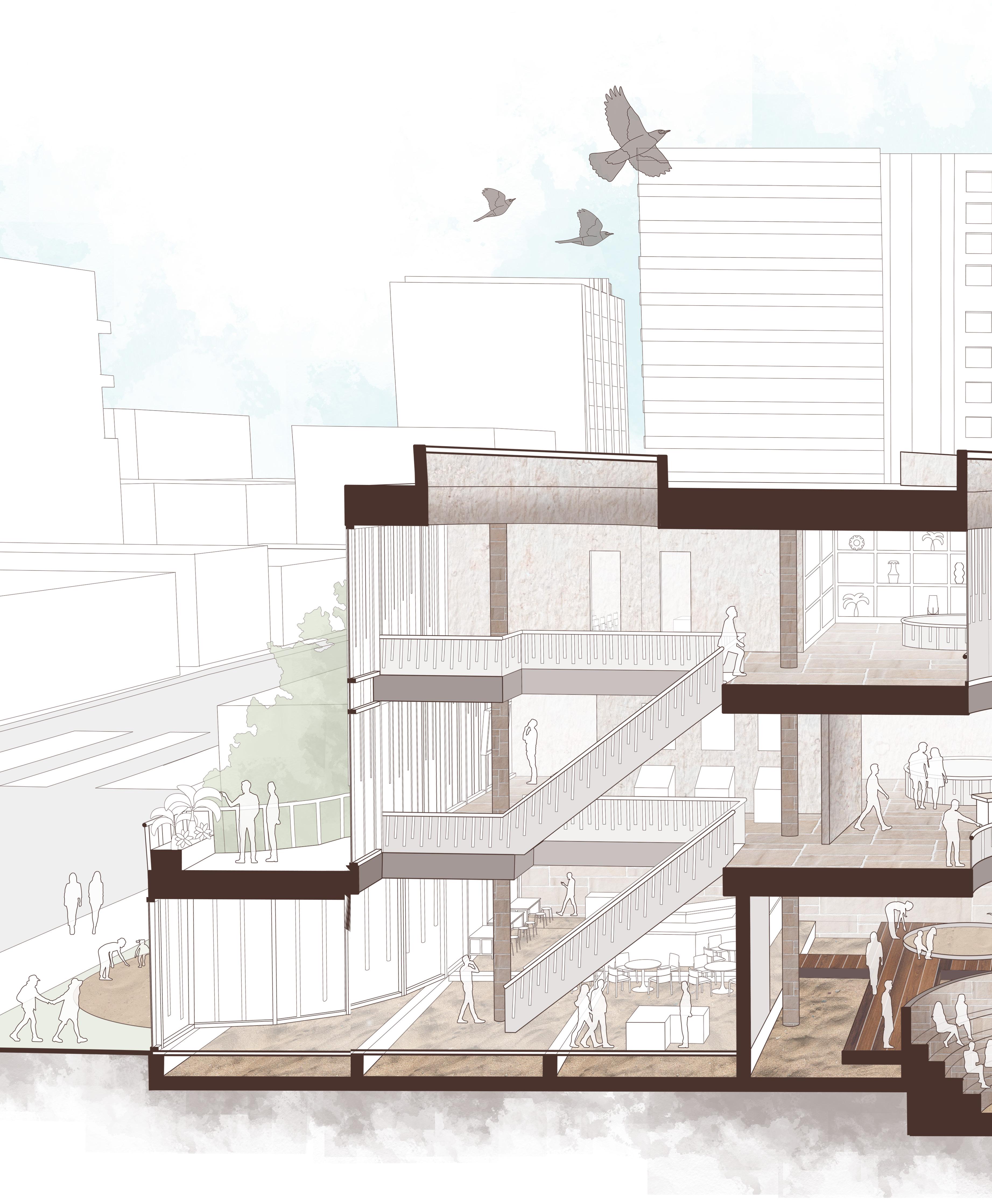
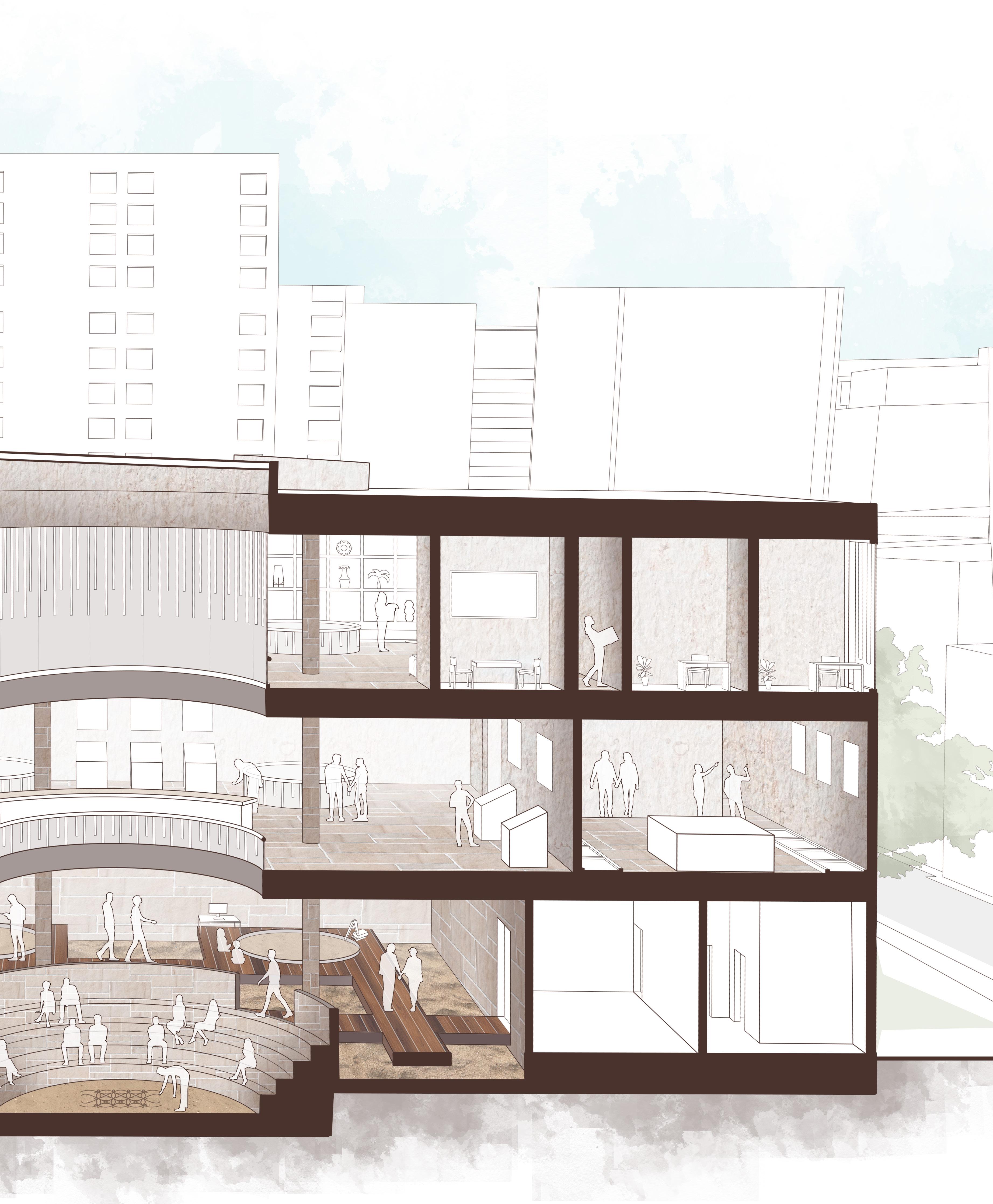
PROFESSIONAL WORK SAMPLES
LANESCAPE / CRAIG RACE ARCHITECTURE
SUPERVISOR: MATHEW KONIUSZEWSKI
SKILLS: AUTOCAD, SKETCHUP, ARCGIS
As an Architectural Assistant at Craig Race Architecture, one of my responsibilities included generating multiple material options for facade designs.
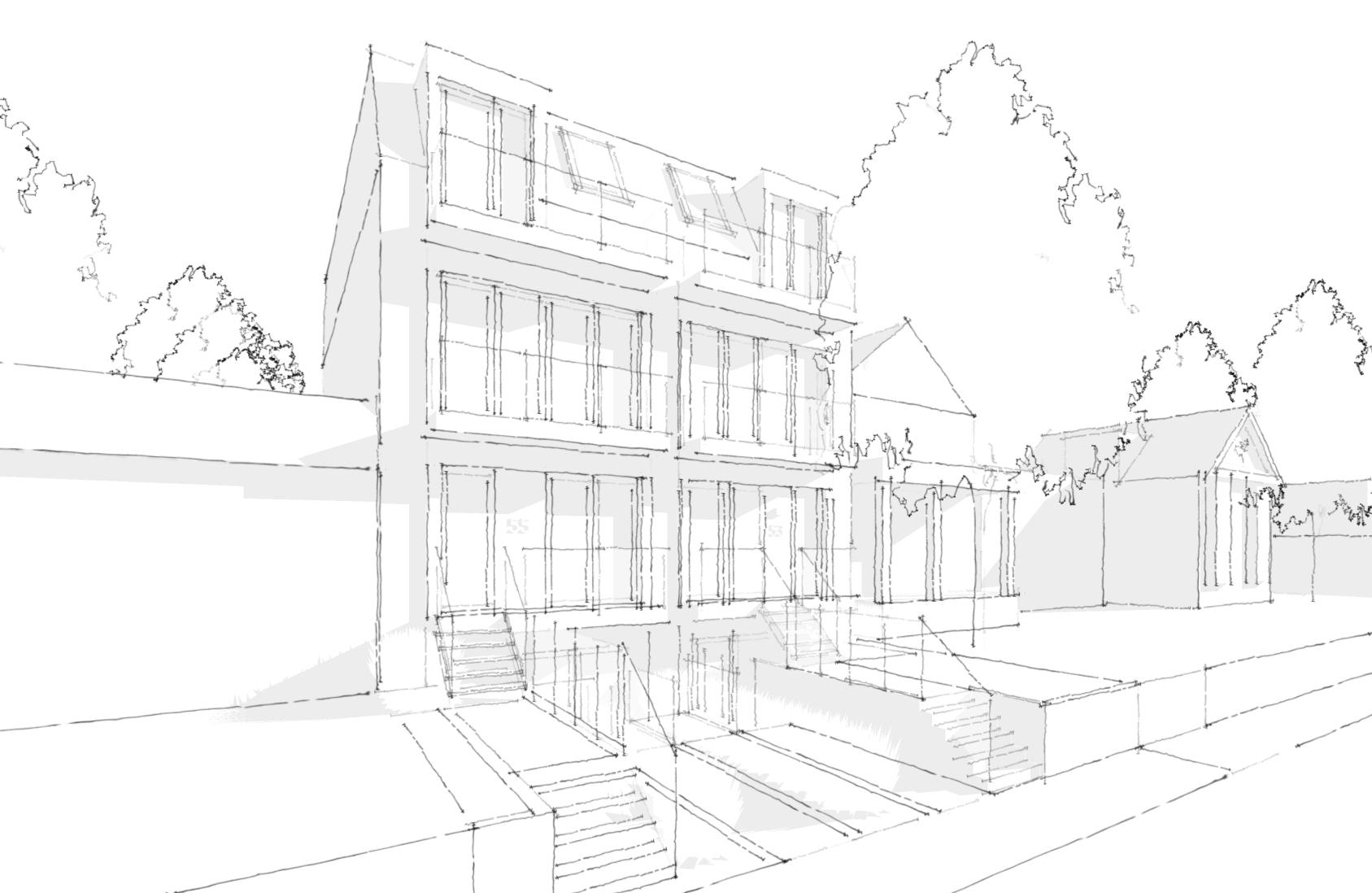
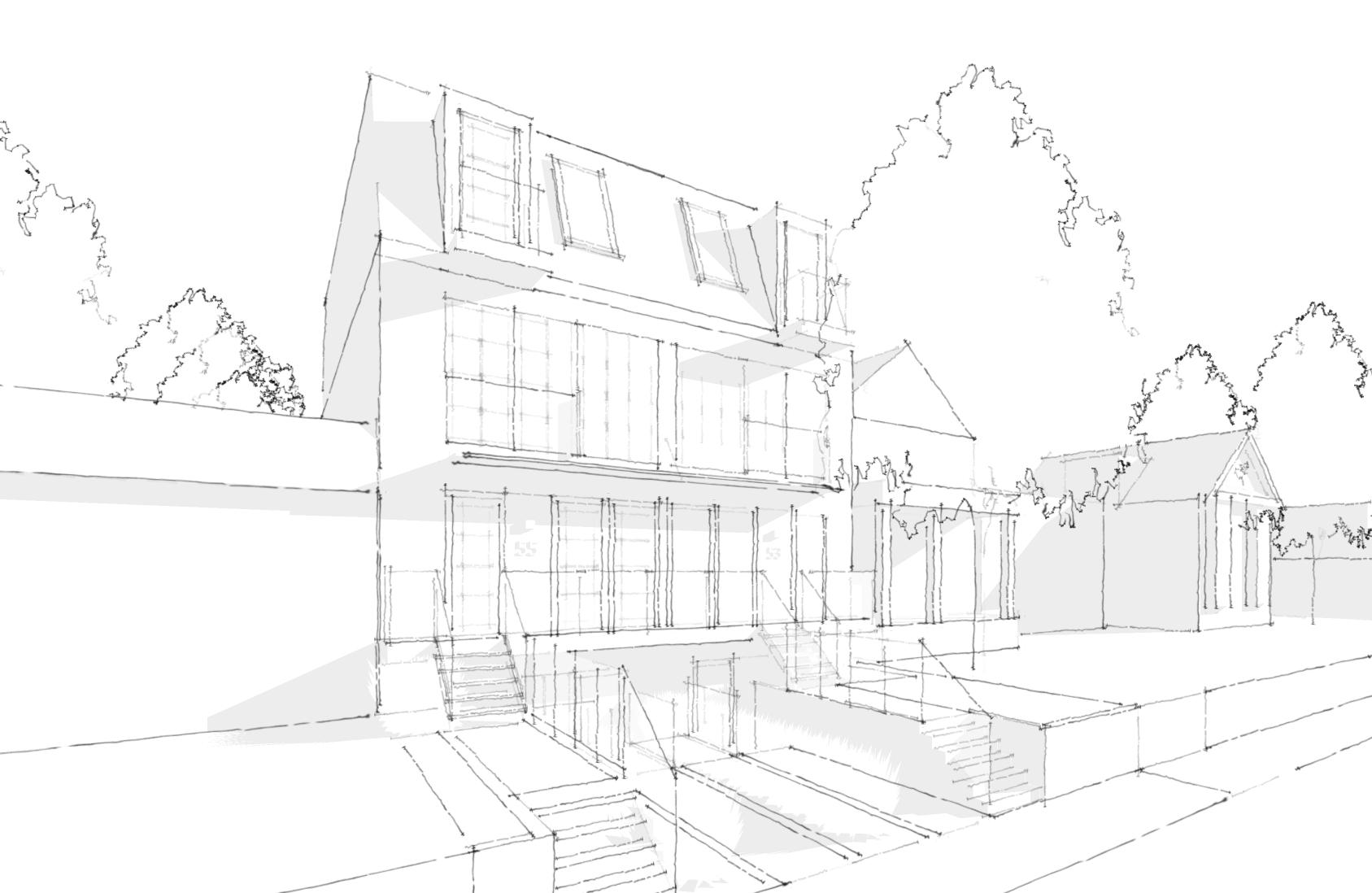
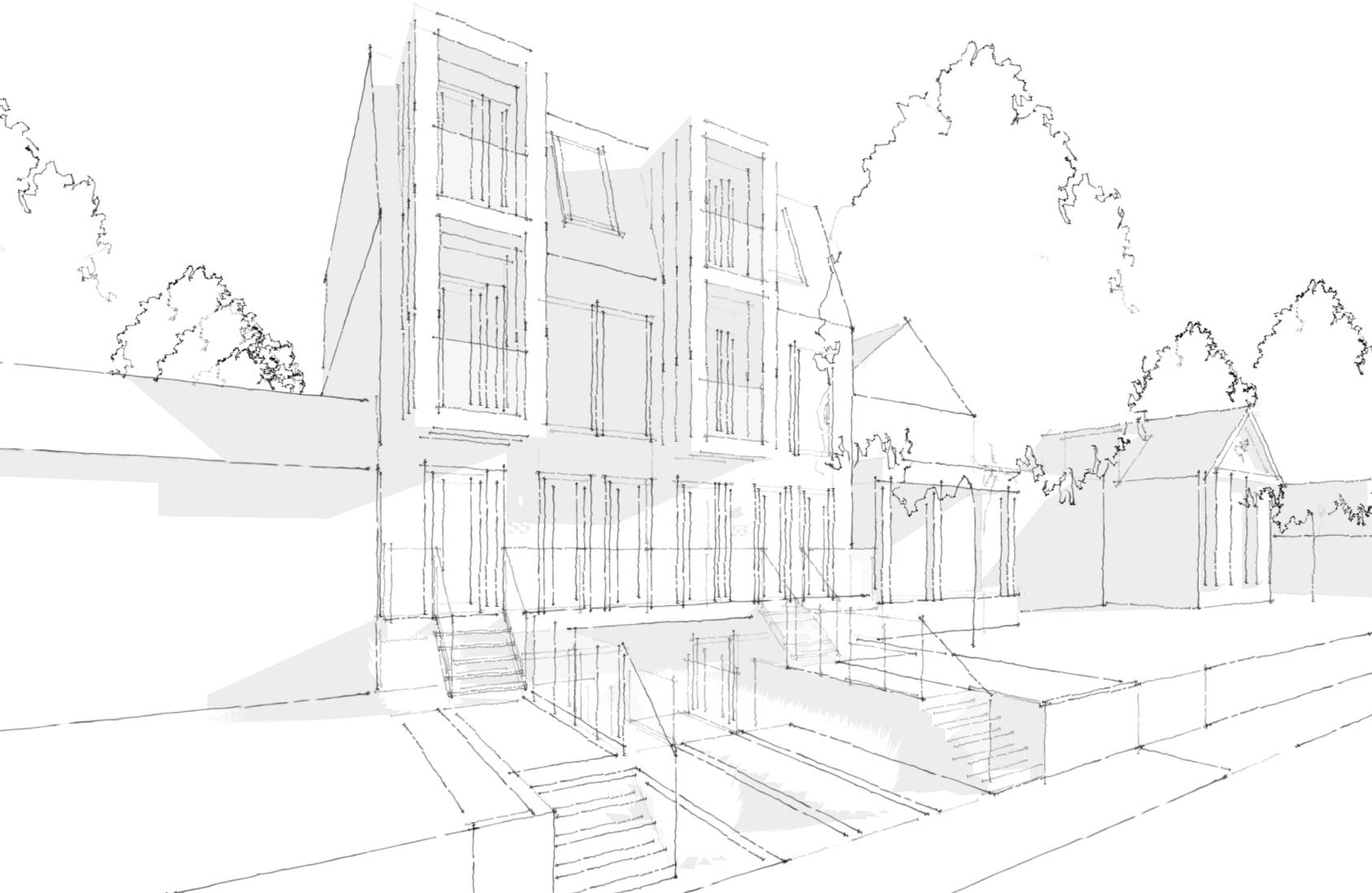
OPTION B
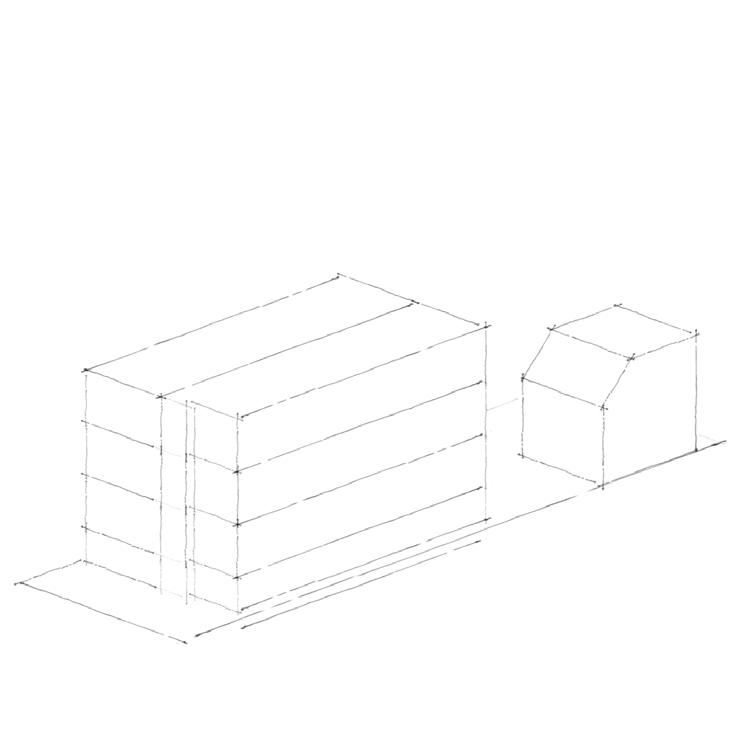

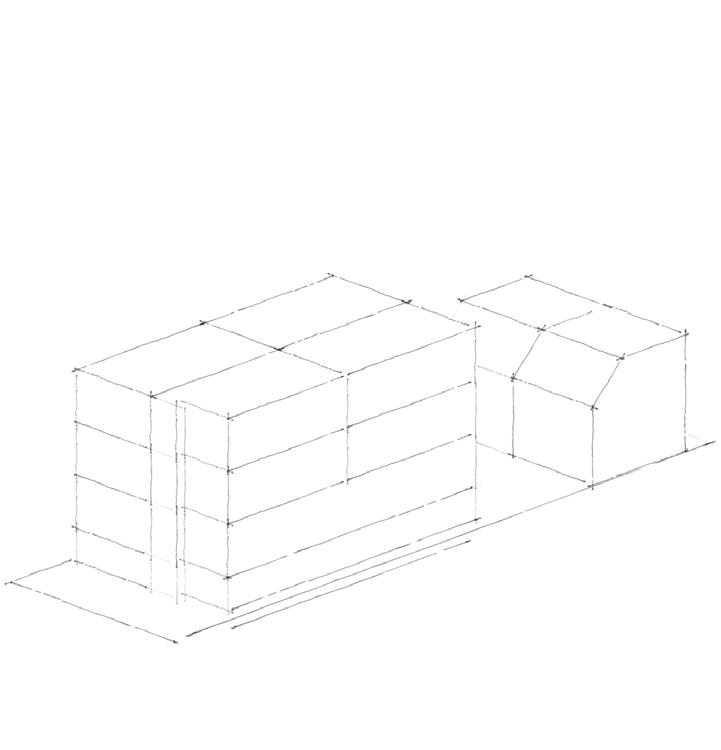
To simplify the complex zoning requirements, I also created phasing diagrams that illustrate the building
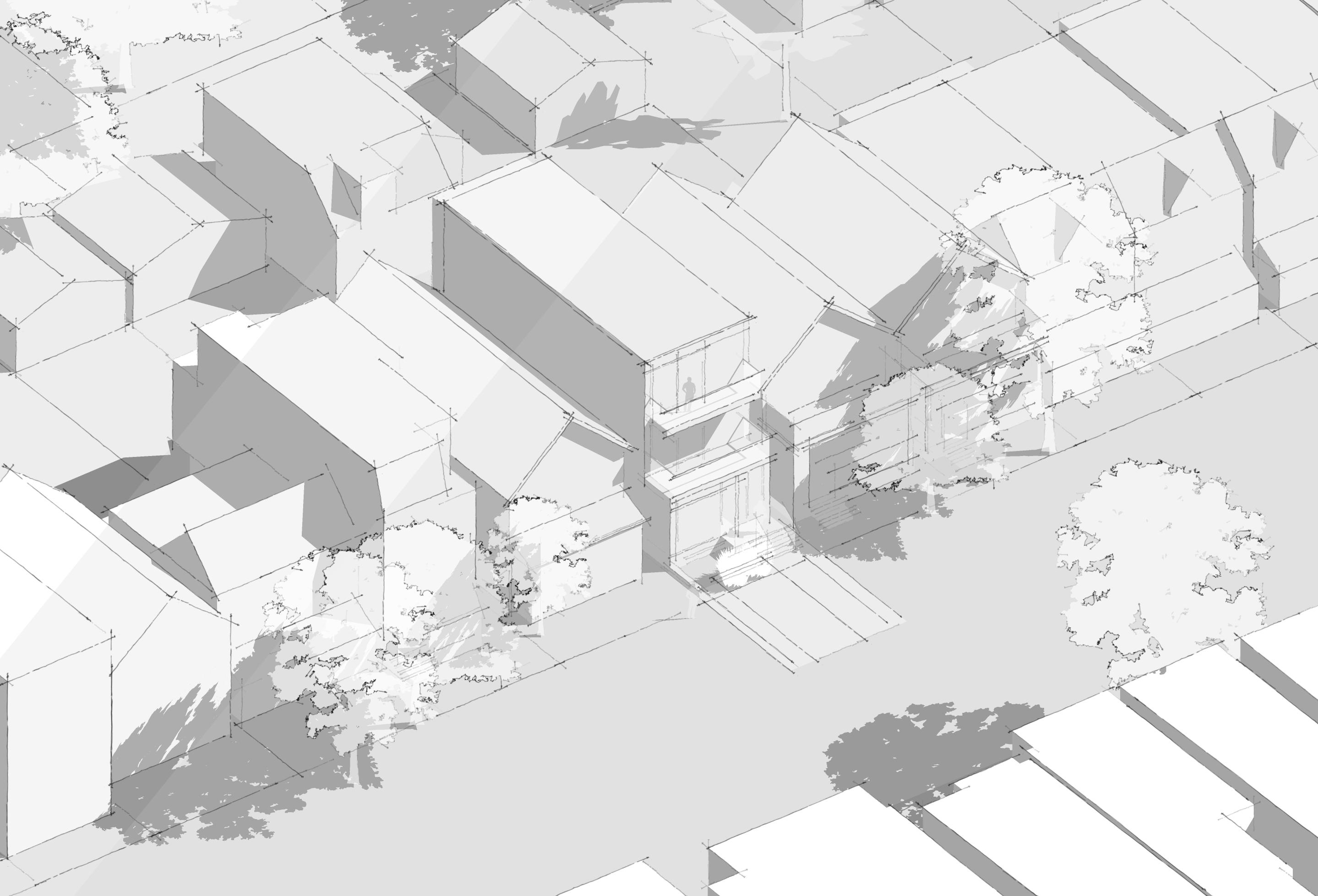
A significant portion of my work included modelling accurate site context in Sketchup referencing ARCGIS Software. This Bird’s Eye Axonometric diagram is from a multi-unit residential project located in Danforth, Toronto.
I developed wireframe plan layouts for multi-unit housing projects, focusing on innovative space-maximizing solutions. My aim was to optimize each unit’s functionality while ensuring a positive and comfortable user experience. This project is a 3-storey fourplex and 1-storey garden suite in Mimico, Toronto.
PROFESSIONAL WORK SAMPLE
A STUDIOS DESIGN CO.
SUPERVISOR: AFREEN JAVAID
SKILLS: RHINO, D5 RENDER, PHOTOSHOP
During my time at A Studios Design Co., I worked on the design of a mosque in Faisalabad, Pakistan. My primary task was reorganizing the mosque’s spatial layout to meet the needs of the main users. I researched and selected materials that complemented the architectural aesthetics and suited the site’s cultural context.
PRAYER HALL
ABULITION
