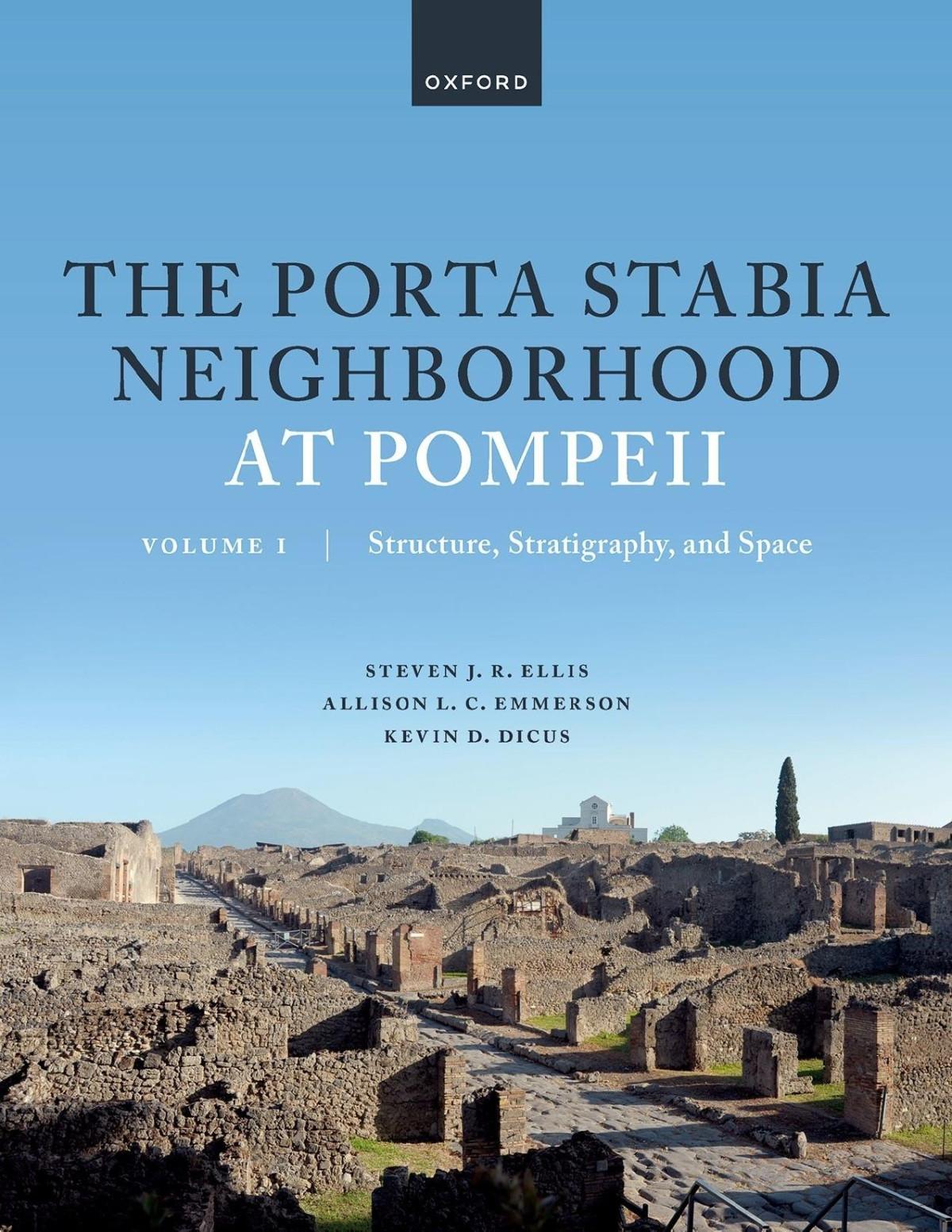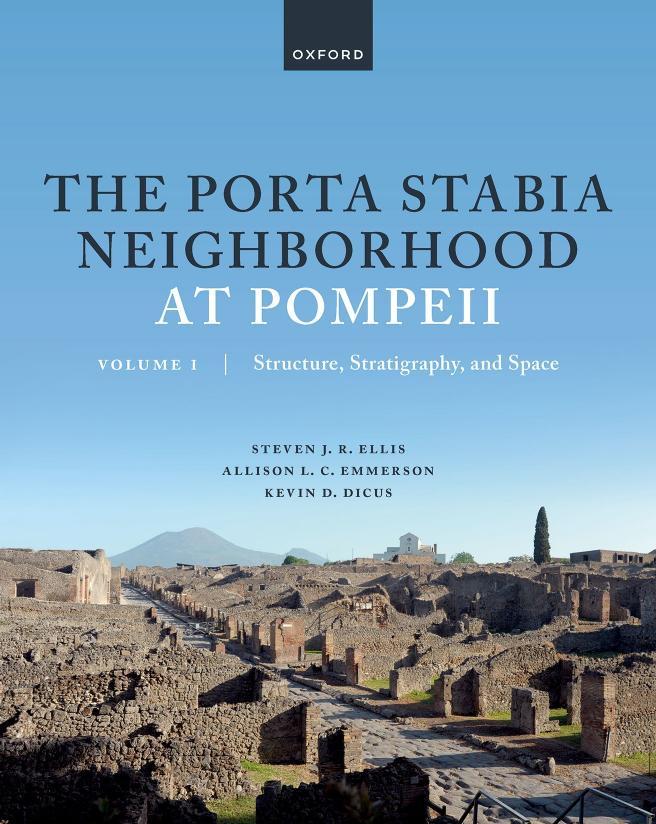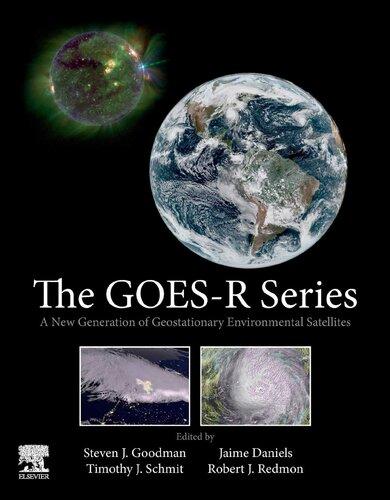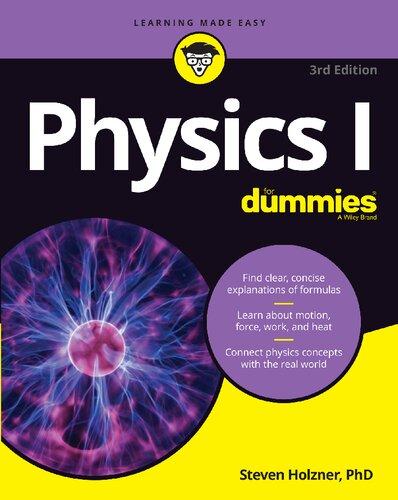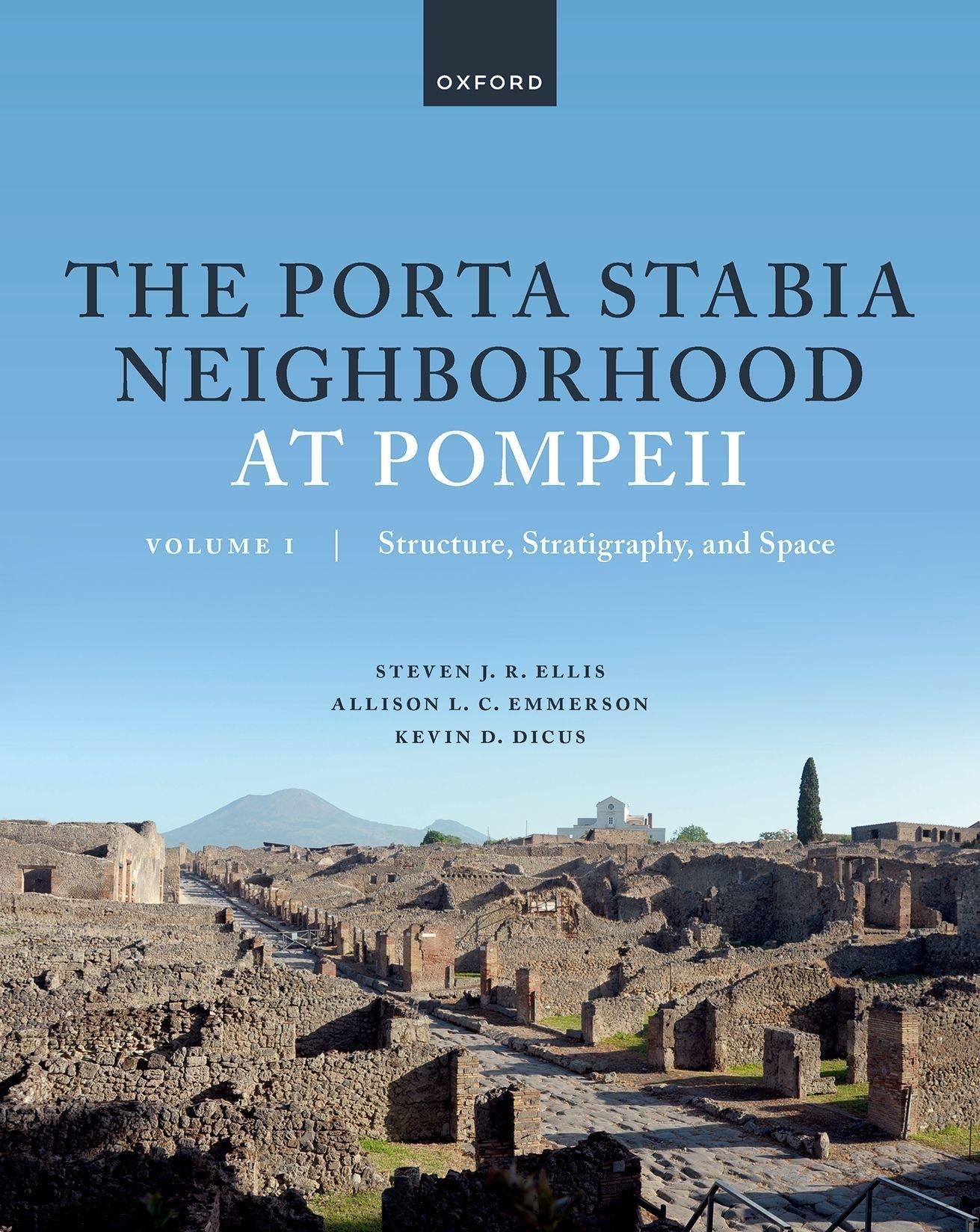LIST OF ILLUSTRATIONS
Aerial view of the Porta Stabia neighborhood (Insulae VIII.7 and I.1)
Map of Pompeii, indicating the location of Insulae VIII.7 and I.1
The site-wide Harris Matrix for the excavations of Insulae VIII.7 and I.1; each unit represents the phase of a trench (the horizontal arrangement is according to the spatial relationships of and between each property)
Plan of Insulae VIII.7 and I.1 during Phase 1
Plan of Insulae VIII.7 and I.1 during Phase 2
Plan of Insulae VIII.7 and I.1 during Phase 3a and 3b
Plan of Insulae VIII.7 and I.1 during Phase 4a, 4b, and 4c
Plan of Insulae VIII.7 and I.1 during Phase 5a and 5b
Plan of Insulae VIII.7 and I.1 during Phase 6
Plan of Insulae VIII.7 and I.1 during Phase 7
Reconstructed view of the Porta Stabia neighborhood, looking north (digital reconstruction by Gareth Blayney on behalf of the project)
The location of excavated trenches across Insulae VIII.7, I.1, and the Porta Stabia
The principal categories of contexts excavated by PARP:PS
Illustration of the technical components of the PARP:PS data model
The main data tables in the PARP:PS database
Screenshot of the Structural diagram of the PARP:PS data model
Screenshot of the Context tab including the main SU page
Screenshot of the Finds tab including the main small finds list page
Screenshot of the list of small finds recovered from selected SU
Screenshot of the list of absolute dates for artifacts from SUs in selected phase
Screenshot of the detailed information about the selected small find (cf. Figs. 3.05 and 3.06)
Screenshot of the page for analyzing spatial, chronological, and contextual distributions of artifact classes. The number of structural fragments is shown here as a percentage of all small finds recovered from different contextual categories of SUs
La Vega’s 1809 map of what would become the Porta Stabia neighborhood, indicating the partial exposure of the northern limits of Insula VIII.7
Tascone’s 1879 map of Insulae VIII.7 and I.1
Jacob Hackert’s 1799 oil painting of Pompeii, with the highest parts of insula VIII.7 exposed and those of Insula I.1 not yet excavated. Attingham Park, The Berwick Collection, National Trust; inventory no. 608992
Close-up of Jacob Hackert’s 1799 rendering of the rear (westernmost) area of Insula VIII.7; the awning against the Quadriporticus may have covered the lime pit. Attingham Park, The Berwick Collection, National Trust; inventory no. 608992
The outline of the lime pit survives against the outside of the Quadriporticus (WF 178)
The distribution of paintings and inscriptions across Insulae VIII.7 and I.1 (courtesy of G. Tibbott)
The quantity of portable finds sorted by material class across Insulae VIII.7 and I.1 (courtesy of Gina Tibbott)
The distribution of stray coins found in the 79 �� contexts for Insulae VIII.7 and I.1 (courtesy of Gina Tibbott)
Drawing by Discanno of the painted lararium (Hospitium Hermetis) in Room 23 of I.1.6–9, WF 1220 (after PPM I, 7, no. 4)
The triclinium and masonry table in Room 46 of VIII.7.6–9, viewed from the south
Close-up of masonry table in Room 46 of VIII.7.6–9, with a staging of the various objects found nearby
The military diploma of Marcus Surus Garasenus, in two leaves. Side A is the visible, principal text; Sides B and C are the inner, concealed “copies” of the text; Side D is the visible collection of witnesses (with evidence for the bindings and seals). Leaves are 16.5 cm × 12.5 cm. Photos courtesy of MANN
Aerial image of Insulae VIII.7 and I.1 with GPR data indicating shallow depth results
The presence of walls from Phase 4 in the GPR survey of I.1.3–5 (Time-slice 06: ~0.64–0.81m)
The presence of wall (SU 1050) in Room 7, farther north of its excavation in Room 1 of VIII.7.1–4
The corner of the Phase 4a tank in Room 9 of VIII.7.1–4; note the potential presence of tanks at a similar level in Room 7 (Time-slice 06: ~1.05–1.30m)
The presence of Fish-Salting Vat 5 in the GPR survey of Room 101 of I.1.1–2 (Time-slice 06: ~0.64–0.81m)
The presence of Drain 25 northward of its excavation in Room 78 of VIII.7.13–15; note also the potential presence of Drain 30 (Time-slice 04: ~0.63–0.88m)
The presence of Drain 3 in VIII.7.1–4 (Time-slice 03: ~0.42–0.67m)
The shallow, structural feature in Room 51 of VIII.7.9–11 (Time-slice 04: ~0.63–0.88m)
Reconstructed view of the Porta Stabia neighborhood, looking north (drawing by Gareth Blayney on behalf of the project)
The retail shops, bars, restaurants, and inns of Insulae VIII.7 and I.1
The inns at the Porta Stabia neighborhood VIII.7.12 in its final phase
The restaurants at the Porta Stabia neighborhood
The bars at the Porta Stabia neighborhood
The shops at the Porta Stabia neighborhood
An example of the use of opus incertum at the Porta Stabia neighborhood (the south wall (WF 1061) in Room 108 at I.1.2)
The “zig-zag” brickwork at the northern entrance to VIII.7.7–8
The Wall Construction Units (WCUs) for Insula VIII.7
The Wall Construction Units (WCUs) for Insula I.1
The urban landscape of the Porta Stabia as seen from the air, looking north
The lava cliff to the west of the Porta Stabia, beneath Insulae VIII.2
Exposed lava in the north face of Trench 26000 in Room 65 of VIII.7.12
Exposed lava in the courtyard of the house at I.2.2–4. Photo courtesy of Eric Poehler
The location of excavated trenches across Insulae VIII.7, I.1, and the Porta Stabia
The typical geological sequence (as encountered here in Trench 51000) of lava (SU 51131) beneath the yellow Mercato ash (with white lapilli at the top; SU 51125), and the brown prehistoric paleosol/ash above (also SU 51125). (scale = 50 cm)
Accumulation of colluvial soil in Trench 54000 (within later Room 106 of I.1.2). (scale = 50 cm)
8.11 8.12 8.13 8.14 8.15
Plan of Insulae VIII.7 and I.1 during Phase 1a
The Phase 1a road surface, with possible wheel rut, in Trench 52000 under (later) I.1.6–9
Location of the pappamonte foundations of a Phase 1a building in the southern area of (later) Insula I.1
The pappamonte foundations in Trench 54000 (SU 54121); Room 106 of (later) I.1.2
Section view of the construction trench for the pappamonte foundations in Trench 54000; Room 106 of (later) I.1.2
The two pappamonte blocks in the northeast corner (right of photo) of Room 37 in (later) VIII.7.7–8
The tree-throw pit (SU 50094) in Trench 50000; viewed from the west. (scale = 50 cm)
Plan of Insulae VIII.7 and I.1 during Phase 1c
The hard-packed gray volcanic ash road (of Phase 1c) overlying the earlier Mercato ash road (from Phase 1a); Room 118 of (later) I.1.3–5
Section of sequence of gray ash road revealed in Trench 54000; Room 106 of (later) I.1.2. (scale = 50 cm)
Section of gray ash surface in window trench southeast of later Fish-Salting Vat 6; Room 106 of (later) I.1.2. (scale = 50 cm)
The gray ash and cobblestone road (SU 54058) in Room 106 of (later) I.1.2. Shown from above (top) and in section (bottom)
Phase 1c wall (Sus 55113 and 55118) in Room 120 of (later) I.1.3–5, viewed from the south
Phase 1c wall formed by three irregularly shaped pappamonte blocks (SU 16071); Room 15 of (later) VIII.7.5–6
One of the two irregularly shaped pappamonte blocks that had been incorporated into the foundation of a later wall; Room 15 of (later) VIII.7.5–6
The single pappamonte block in the southeast corner of Room 1 in (later) VIII.7.1–4, topped by courses of small lava stones; viewed from the north
Ritual pit cut in association with the pappamonte foundation (Ritual Context 11) in Room 15 of (later) VIII.7.5–6; viewed from the north
Ritual pit (Ritual Context 11) in Room 15 of (later) VIII.7.5–6 during excavation; viewed from the east
Plan of Insulae VIII.7 and I.1 during Phase 2
Kiln 1 under Room 103 of (later) I.1.1/10; viewed from the north
Outline of the shape of Kiln 1 under Room 103 of (later) I.1.1/10; viewed from the south
The rounded tank in Room 37 of (later) VIII.7.7–8
The rounded tank with the pipe and perforated lead sheet in Room 37 of (later) VIII.7.7–8
Fish-Salting Vat 9 in Room 106 of (later) I.1.2
Tank in Room 106 of (later) I.1.2
The “sidewalk” surface beneath (the later) Room 9 of VIII.7.1–4; viewed from the west
Plan of Insulae VIII.7 and I.1 during Phase 3a
Plan of Property VIII.7.1–4 during Phase 3a
Plan of Property VIII.7.5–8 during Phase 3a
Plan of Property VIII.7.9–13 during Phase 3a
The cesspit (Waste Feature 14) in Room 58 of (later) VIII.7.12
The eastern tank in Room 48 of VIII.7.9–13
Waste Feature 13 in (later) Rooms 57/66 of VIII.7.12
Soak-Away 17 built with WCU 014 in Room 68 of (later) VIII.7.14–15; viewed from the north
Plan of Property I.1.1–2 during Phase 3a
The poured mortar foundation for the eastern boundary wall of I.1.1–2 (WCU 1030); viewed from above
The poured mortar foundation for the eastern boundary wall of I.1.1–2 (WCU 1030); viewed in section
Kiln 2 in Room 105 of I.1.1–2
Interior of Kiln 2, with sections of the floor surface
Interior of Kiln 2 during excavation with an olla in situ; form of the vessel pulled from the kiln
Ritual Context 12 in Room 103 of I.1.1–2 during excavation; below: the nine votive cups at the time of excavation
The public well in Room 102 of I.1.1–2; note the increased wear marks along the western internal face
The four sections of the well in Room 102 of I.1.1–2, with the coring to indicate the nature and depths of the deposits
The paving of the via Stabiana
The earlier curbstones of the via Stabiana; note also the later lead pipe that fed the fountain, as well as Drain 1 (at left). Viewed from the south
Plan of Insulae VIII.7 and I.1 during Phase 3b
Plan of Property VIII.7.5–8 during Phase 3b
Plan of Property VIII.7.9–13 during Phase 3b
Drain 21 leading toward Waste Feature 14 in Room 58 of VIII.7.9–13
Plan of Property I.1.1–2 during Phase 3b
Aerial view indicating the properties (VIII.7.13–15, I.1.3–5, and I.1.6–9) that were newly constructed in Phase 4; viewed from the west
Plan of Insulae VIII.7 and I.1 during Phase 4a
Plan of Property VIII.7.13–15 during Phase 4a
Drain 25 in the northwest corner of (later) VIII.7.15; viewed from the west
Stone structure (SU 28047) in the northwest corner of (later) VIII.7.15; viewed from the south
Terracotta fragments of a left foot (TC28-5) and a face (TC286); both from SU 28012
Plan of Property I.1.3–5 during Phase 4a
The “workbench” along the southern side of (later) Room 118 of I.1.3–5
Soak-Away 8 within Waste Feature 20 in (later) Room 118 of I.1.3–5
Soak-Away 8 (Punic amphora of type: T-7.4.1.1) within Waste
Feature 20 after the removal of the fills (SUs 51072 and 51087); in (later) Room 118 of I.1.3–5, viewed from the south
The pit (SU 55098) in Room 120 of I.1.3–5 following excavation; viewed from the south
The lava bedrock at the bottom of the pit (SU 55098) in Room 120 of I.1.3–5
The footholds cut into the pit (SU 55098) in Room 120 of I.1.3–5
Plan of Property I.1.6–9 during Phase 4a
Fish-Salting Vat 7 in Room 122 of I.1.6–9; viewed from the south
Plan of Property VIII.7.5–8 during Phase 4a
Fish-Salting Vat 1 (at left, beneath entrance) in Room 32 of VIII.7.5–8; note also Cistern 5 (center) and the column base (at right), both of Phase 5a
Waste Feature 12 in Room 37 of VIII.7.5–8
The opus signinum surface (SU 25023) in Room 20 of VIII.7.5–8
The Sarno limestone blocks that formed the latrine (Waste Feature 2) in Room 20 of VIII.7.5–8
Plan of Property VIII.7.9–12 during Phase 4a
Fish-Salting Vat 2 just inside the entrance (at left) to Room 38 of VIII.7.9–10; viewed from the north
Cistern 4 in Room 38 of VIII.7.9–12; visible also is Fish-Salting Vat 2 at left (not yet fully excavated), and Soak-Away 1
Fish-Salting Vat 3 in Room 48 at entrance VIII.7.11
Fish-Salting Vat 4 in Room 58 at entrance VIII.7.12
The tannery tanks in Room 56 of VIII.7.9–12; viewed from above looking west
The tannery tanks in Room 56 of VIII.7.9–12; viewed from the south with footholds visible in the southern tanks
The amphora base, with the ash-based contents, in situ in Room 55 of VIII.7.9–12
Plan of Property I.1.1–2 during Phase 4a
Fish-Salting Vat 5 in Room 101 of I.1.1–2; viewed from the east. Note also Threshold 16 and Bar Counter 1
Fish-Salting Vat 6 in Room 106 of I.1.1–2; viewed from the west. Note also Bar Counter 2
The bronze spatula (BR54-14) and lead weight, shaped in the form of a Greco-Italic amphora (PB54-3), recovered from the lowermost deposit of Fish-Salting Vat 6 (SU 54044) in Room 106 of I.1.1–2
The tile (SU 58067) and amphora (SU 58066) in situ in Room 107/8 of I.1.1–2, and after excavation
Plan of Property VIII.7.1–4 during Phase 4a
The tank (SU 24033) and dolium base (SU 24026) in Room 9 of VIII.7.3–5; viewed from the west
Plan of Property I.1.3–5 during Phase 4b
The architectural terracottas recovered from I.1.3–5 (above), with one (the larger) alongside those from I.9.9 (below)
Locations for the architectural terracottas recovered from I.3–5 and I.9.9
Foundations for the brick pillar (WCU 1058) in I.1.3–5; viewed from the west
Cistern 8 in Room 118 of I.1.3–5; viewed from the west
Doorstop 3 in Room 118 of I.1.3–5
Part of the shaft of the well in I.1.3–5, beneath the later (Phase 5a) Cooking Facility 9; viewed from the west
Plan of Property I.1.6–9 during Phase 4b
Fish-Salting Vat 8 in Room 122 of I.1.6–9; viewed from the south
Plan of Property VIII.7.5–8 during Phase 4b
Cistern 3 in (later) Room 44 of VIII.7.5–8: left southern end (note the Phase 5a blockage and the Phase 7 repairs); right northern end; bottom mouth
Plan of Property VIII.7.9–11 during Phase 4b
Plan of Property VIII.7.12 during Phase 4b
Plan of Property I.1.3–5 during Phase 4c
The collapse of the surface (SU 59047), and Cistern 9 (SU 59039) in Room 114 of I.1.3–5; viewed from the north
Plan of Property I.1.6–9 during Phase 4c
Plan of Property VIII.7.5–8 during Phase 4c
The basin (SU 16020) in Room 15 of VIII.7.5–8
Plan of Property VIII.7.12 during Phase 4c
An indication of the types of properties (as they will appear in their final form), noting the predominance of retailing and hospitality activities that mostly appear from Phase 5
Plan of Insulae VIII.7 and I.1 during Phase 5a
Plan of Property VIII.7.9–11 during Phase 5a
Drain 18 along with the filling of Fish-Salting Vat 3 in Room 48 of VIII.7.9–11; viewed from the west. Note also Threshold 11
The viewshed from the street through to the rear room (Room 56) of VIII.7.9–11
a. Drain 17 passing through the newly opened doorway that had previously separated properties VIII.7.5–8 (at right) and VIII.7.9–11 (at left); viewed from the west. b. Inlet basin to Drain 17 in Room 44 of VIII.7.9–11
The catchment in Drain 17 (above) with lava capstone (below) in VIII.7.9–11
The projection of the downpipe (SUs 15009 and 2065) from Room 55 southward into a basin (SU 2034) in Room 46 in VIII.7.9–11; note the north wall of the tank from Phase 4b
The water system in Room 46 of VIII.7.9–11: top, overflow from the first settling (and display) basin; middle, the second settling basin; bottom, access to Cistern 3
Cooking Facility 4 in Room 44 of VIII.7.9–11; viewed from the north
The exposed eastern part of the triclinium in Room 46 of VIII.7.9–11; viewed from the north
Plan of Property VIII.7.7–8 during Phase 5a
Cistern 5 in Room 32 of VIII.7.7–8
Inside Cistern 5 in Room 32 of VIII.7.7–8; the three votive cups during excavation
Plan of Property VIII.7.12 during Phase 5a
The above-ground tank and Cooking Facility 6 in Room 66 of VIII.7.12: above, viewed from the west (and above); below, viewed from the south
Plan of Property I.1.1–2 during Phase 5a
The Phase 5a fills of Fish-Salting Vat 5 in Room 101 of I.1.1–2; note Drain 33 (Phase 5b)
The storage vessel (SU 54052) during excavation in Room 106 of I.1.1–2
Plan of Property I.1.6–9 during Phase 5a
Decorated wall plaster and opus signinum flooring in the northeast corner of Room 132 of I.1.6–9; note also Bar Counter 4
Bar Counter 4 and Drain 41 in Room 132 of I.1.6–9
Drain 41 in Room 132 of I.1.6–9: above, the eastward stretch (with capping removed) along Bar Counter 4; below, the southward stretch toward Room 123
Plan of Property VIII.7.1–4 during Phase 5a
Plan of Property VIII.7.5–6 during Phase 5a
The capping of Waste Feature 2 in Room 20 in VIII.7.5–6 (at right); note the new opening formed from an amphora
Waste Feature 3 in Room 20 of VIII.7.5–6; viewed from the east
Waste Feature 1 in Room 20 of VIII.7.5–6; viewed from the east
Plan of Property VIII.7.13–15 during Phase 5a
The arrangement of two small, narrow rooms uncovered in (later) Room 78 of VIII.7.13–15; viewed from the south
Waste Feature 5 in (later) Room 78 of VIII.7.13–15; viewed from the west
Plan of Property I.1.3–5 during Phase 5a
Doorstop 4 (above Doorstop 3) directly behind the “night-door” of Threshold 20 in Room 118 of I.1.3–5: above, viewed from the
west; below, viewed from the east
Bar Counter 3 in Room 118 of I.1.3–5; viewed from the west
The low-walled feature on the sidewalk fronting I.1.5; note the cobblestone surface of Phase 4c
Cooking Facility 9 in Room 110 of I.1.3–5: above, viewed from the west; below, viewed from the south to show opening
The eastward extension of the Quadriporticus
The (northern) section of fill in Drain 25 in VIII.7.13–15
Drain 30 in the vicolo north of Insula VIII.7; viewed from the north
Plan of Property I.1.1–2/10 during Phase 5b
The Fountain at the Porta Stabia; note also Drain 1
Drain 33 in Room 101 of I.1.1–2/10; viewed from the west
Bar Counter 1 in Room 101 of I.1.1–2/10; viewed from the north
The facade of I.1.1–2/10, with Bar Counter 1 blocking Entrance 1a
Doorstop 6 in Room 106 of I.1.1–2/10; viewed from the west
Bar Counter 2 in Room 106 of I.1.1–2/10
Cooking Facility 8 in Room 108 of I.1.1–2/10; viewed from the east
Plan of Property VIII.7.1–4 during Phase 5b
The four tanks along the north of Room 1 of VIII.7.1–4
Plan of Property VIII.7.9–11 during Phase 5b
Cooking Facility 5 in Room 53 of VIII.7.9–11; viewed from the north
The construction fills associated with each phase of development, indicating the spike in both Phase 4 and Phase 5
The number of finds associated with each phase of development, with a pronounced spike in Phase 5
Plan of Insulae VIII.7 and I.1 during Phase 6
Plan of Property VIII.7.1–4 during Phase 6
Plan of Property VIII.7.5–6 during Phase 6
Amphora set into the basin (from Phase 5a) in northwest corner of Room 11 of VIII.7.5–6
Possible base to a staircase in the southwest corner of Room 11 of VIII.7.5–6
Plan of Property VIII.7.7–8 during Phase 6
The course of Drain 10 and Drain 11, running west–east, in VIII.7.7–8
The overflow system of Drain 11 between the cesspit (SU 17020), its new head (SU 17006), and secondary catchment basin (SU 17100) in Room 37 of VIII.7.7–8; viewed from the northeast
The merging of Drain 10 and Drain 11 in Room 32 of VIII.7.7–8 before exiting onto the via Stabiana
Plan of Property VIII.7.9-11 during Phase 6
Plan of Property VIII.7.12 during Phase 6
Doorstop 2 (at left and above Doorstop 1 from Phase 5a) in Room 58 of VIII.7.12; viewed from the west
The passage of Drain 24, passing to the south of Waste Feature 14 in Room 58 of VIII.7.12; viewed from the west
Plan of Property VIII.7.13–15 during Phase 6
Plan of Property I.1.1–2/10 during Phase 6
Plan of Property I.1.3–5 during Phase 6
Threshold 32, between Rooms 110 and 114 of I.1.3–5, raised in Phase 6 (on fill SU 59041); viewed from the west (Room 110)
The slight widening of the via Stabiana outside I.1.3–5; viewed from the west
Plan of Property I.1.6–9 during Phase 6
Bar Counter 4 in Room 132 of I.1.6–9; viewed from the southwest
Plan of Insulae VIII.7 and I.1 during Phase 7
Plan of Property I.1.1/10 and Property I.1.2 during Phase 7a
Plan of Property I.1.1/10 during Phase 7a
The toilet (Waste Feature 6) in the southeast corner of Room 103 of I.1.1/10
Plan of Property I.1.2 during Phase 7a
Plan of Property I.1.3–5 during Phase 7a
Out-of-plane failure in the rear (easternmost) wall of I.1.3–5
Plan of Property I.1.6–9 during Phase 7a
The portion (of a once larger section?) of lava pavement across Room 126 of I.1.6–9; viewed from the south
Plan of Property VIII.7.1–4 during Phase 7a
The blocking of Ritual Context 3 in the southeast corner of Room 1 of VIII.7.1–4
The course of Drain 3 in Room 5 of VIII.7.1–4; viewed from the west
The course of Drain 3 in Room 9 of VIII.7.1–4 during excavation; viewed from the west. Note also Threshold 4
The outlet of Drain 3, from VIII.7.1–4, onto the via Stabiana
The opus signinum surface in Room 5 of VIII.7.1–4; note the missing features along the southern side of the room (at right), the masonry bench along the northern side of the room (at left), and the blocked doorway to Room 10
Plan of Property VIII.7.5–6 during Phase7a
Cooking Facility 1 in southeastern corner of Room 15 of VIII.7.5–6; viewed from the north
Construction of Cooking Facility 1 over the opus signinum surface and the layer of ash in Room 15 of VIII.7.5–6
The partial inscription (I16-1) that formed part of Threshold 35 between Room 15 and Room 16 of VIII.7.5–6
Waste Feature 22 in the northwest corner of Room 20 in VIII.7.5–6; note also the head to Cistern 7 against the western wall
Plan of Property VIII.7.7–8 during Phase 7a
Plan of Property VIII.7.9–11 during Phase 7a
Plan of Property VIII.7.12 during Phase 7a
Threshold 12 at VIII.7.12
Plan of Property VIII.7.13–15 during Phase 7a
The pumice within Cistern 3 of VIII.7.9–13
Impressions of both the wooden beams and the basket in the ash that filled the well in Room 102 of I.1.1/10
The ten properties of insulae VIII.7 and I.1 in 79 ��
The location of trenches in I.1.1–2 (later I.1.1/10 and I.1.2)
The phases of development for I.1.1–2 (later I.1.1/10 and I.1.2)
The location of trenches in I.1.3–5
The phases of development for I.1.3–5
The location of trenches in I.1.6–9
The phases of development for I.1.6–9
The location of trenches in VIII.7.1–4
The phases of development for VIII.7.1–4
The location of trenches in VIII.7.5–8 (later VIII.7.5–6, VIII.7.7–8, and VIII.7.9–11)
The first four phases of development for VIII.7.5–8 (later VIII.7.5–6, VIII.7.7–8, and VIII.7.9–11)
The development of VIII.7.5–6 from Phase 5
The development of VIII.7.7–8 from Phase 5
The location of trenches in VIII.7.9–13 (later VIII.7.9–11, VIII.7.12, and VIII.7.13–15)
The first four phases of development for VIII.7.9–13 (later VIII.7.9–11, VIII.7.12, and VIII.7.13–15)
The development of VIII.7.9–11 from Phase 4b
The development of VIII.7.12 from Phase 4b
The location of trenches in VIII.7.14–15 (later VIII.7.13–15)
The development of VIII.7.14–15 (later VIII.7.13–15)
Plan of the Porta Stabia with phases marked. After Van der Graaff 2018, fig. 3.2
Overview of the Porta Stabia; viewed from the south Before (left) and after (right) the restoration. Left image after BSR ppm-0753; right after Cotugno et al. 2009, fig. 008
First drawing of the Porta Stabia. After Fiorelli 1873, pl. 14
Plan of the Porta Stabia with the presumed guardhouse marked. After Overbeck-Mau 1884, 50, fig. 15.
Overview of areas A, B, and C in Trench 14000 (Area B incorporates Trench 10000)
Mercato ash layer (SU 14227) in Trench 14000; viewed from the south
Surface (SU 14225) in Trench 14000; viewed from the west
The closing mechanism and construction surface of the earliest gate (SU 14121 and SU 14120); viewed from the east
The first surface (SU 14233) and the later altar; viewed from the west
Closing mechanism (SU 14212) with the underlying block of the earlier mechanism (SU 14234; outlined in purple); viewed from the west
Altar (Ritual Context 8) and the two niches (above, Ritual Context 1; below, Ritual Context 2)
The Oscan inscription at the Porta Stabia: above, the copy shown in the original location, in situ; below, the original on temporary display in the Scuderie del Quirinale (Museo Archeologico Nazionale di Napoli)
Northern section of Area A in Trench 14000 showing the foundation of the vault
The Phase 4 surface (SU 14109) associated with the vault; viewed from the west. Note also the semicircular concrete base (at left)
The Phase 4 altar with its deposit of votive objects in situ; the vessel that held the votives and the votive cup
The terracotta figurine (TC10-1) associated with the Phase 4 altar
Phase 5 sidewalk in Trench 14000; viewed from the west
Inscription of L. Avianius Flaccus and Q. Spedius Firmus at the Porta Stabia
Holes for a closing mechanism cut into the vault of the Porta Stabia: above, the eastern hole; below, the western hole
The tombs of the Porta Stabia at Pompeii. After Osanna 2018, fig. 1
The two schola tombs at the Porta Stabia (the tomb of Marcus Tullius below, that of Marcus Alleius Minius above); viewed from the northwest
The tomb of Marcus Tullius at the Porta Stabia
Boundary stone of Marcus Tullius built into the northern end of the tomb
