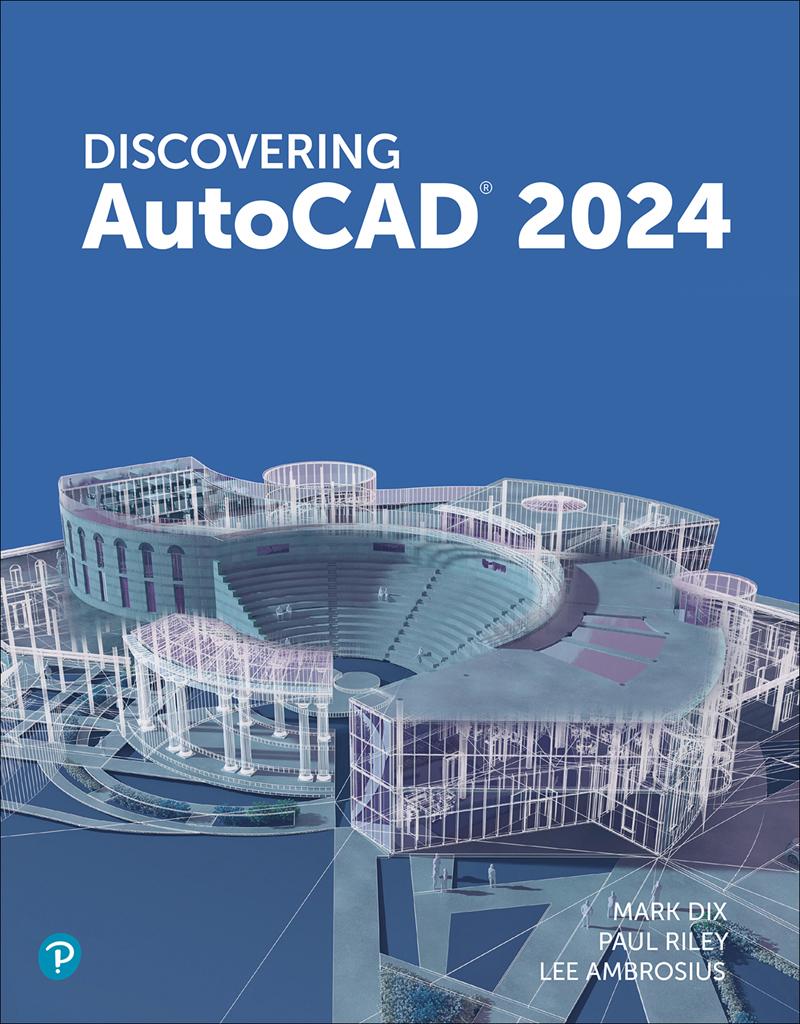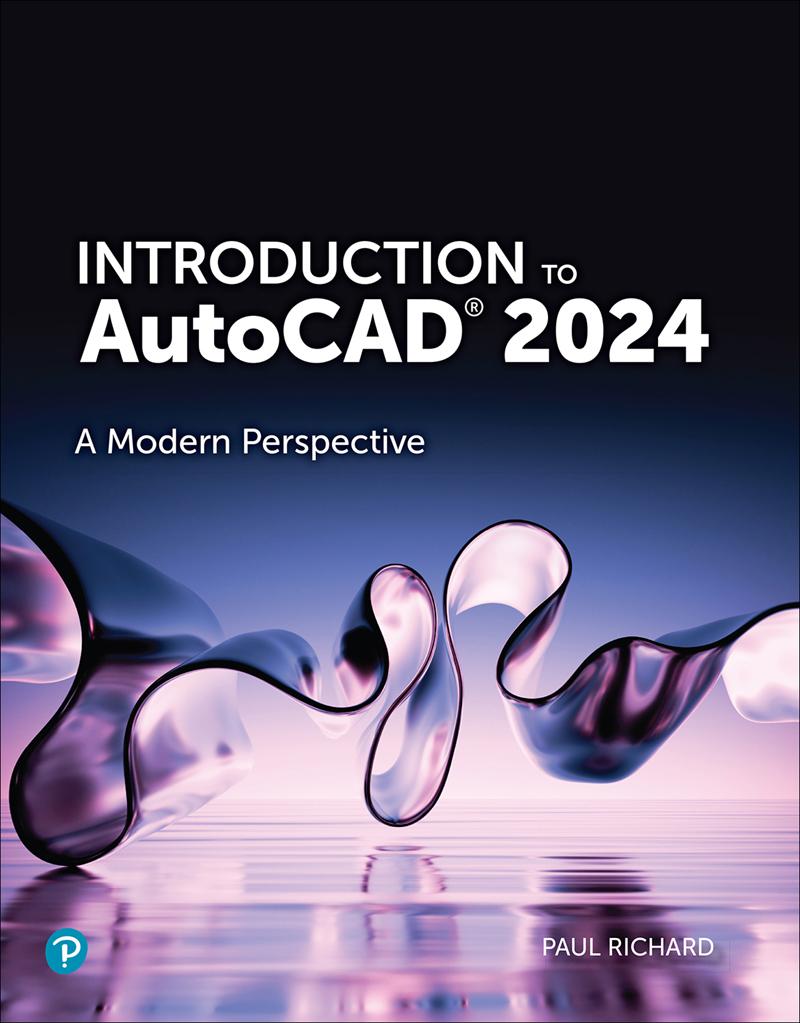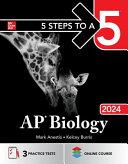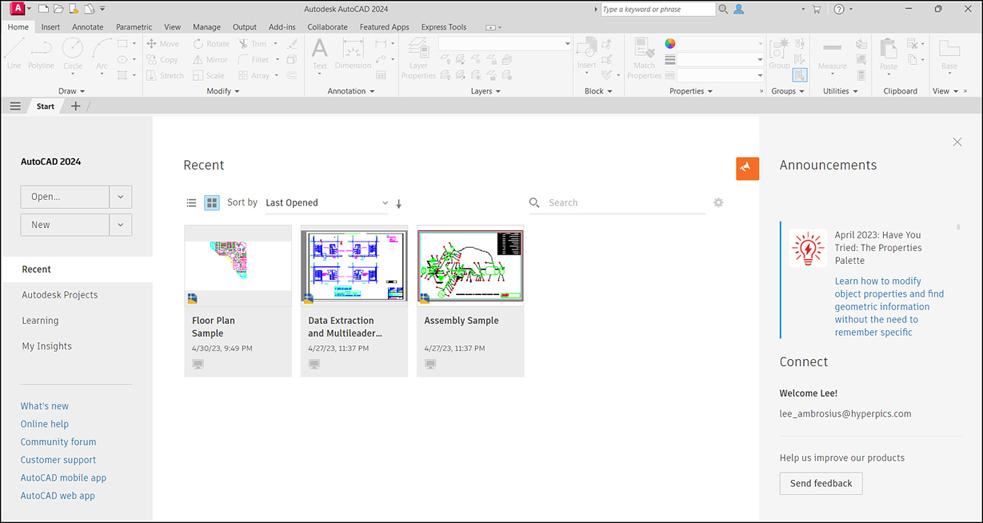Discovering AutoCAD 2024
Copyright © 2024 by Pearson Education, Inc., Hoboken, New Jersey. All rights reserved. This publication is protected by Copyright, and permission should be obtained from the publisher prior to any prohibited reproduction, storage in a retrieval system, or transmission in any form or by any means, electronic, mechanical, photocopying, recording, or likewise. For information regarding permissions, request forms and the appropriate contacts within the Pearson Education Global Rights & Permissions Department, please visit www.pearsoned.com/permissions/.
Many of the designations by manufacturers and sellers to distinguish their products are claimed as trademarks. Where those designations appear in this book, and the publisher was aware of a trademark claim, the designations have been printed in initial caps or all caps.
Autodesk screen shots reprinted courtesy of Autodesk, Inc. © 2023. All rights reserved. Autodesk, AutoCAD, Revit, DWG, and the DWG logo are registered trademarks of Autodesk, Inc., in the U.S.A. and certain other countries.
Many of the designations by manufacturers and seller to distinguish their products are claimed as trademarks. Where those designations
appear in this book, and the publisher was aware of a trademark claim, the designations have been printed in initial caps or all caps.
Notice of Liability
The publication is designed to provide tutorial information about AutoCAD and/or other Autodesk computer programs. Every effort has been made to make this publication complete and as accurate as possible. The reader is expressly cautioned to use any and all precautions necessary, and to take appropriate steps to avoid hazards, when engaging in the activities described herein.
Neither the authors nor the publisher makes any representations or warranties of any kind, with respect to the materials set forth in this publication, express or implied, including without limitation any warranties of fitness for a particular purpose or merchantability. Nor shall the author or the publisher be liable for any special, consequential or exemplary damages resulting, in whole or in part, directly or indirectly, from the reader’s use of, or reliance upon, this material or subsequent revisions of this material.
Credits and acknowledgments borrowed from other sources and reproduced, with permission, in this textbook appear on appropriate page within text.
Acquisitions Editor: Anshul Sharma
Managing Editor: Sandra Schroeder
Project Editor: Charlotte Kughen
Cover Designer: Chuti Prasertsith
Cover Illustration: Givina/Shutterstock
Composition: Bronkella Publishing, LLC
Indexer: Johnna VanHoose Dinse
Proofreader: Rick Kughen
Graphics: tj graham art
Library of Congress Control Number: 2023945867
ISBN 10: 0-13-823237-7
ISBN 13: 978-0-13-823237-5
$PrintCode
Get Active with DiscoveringAutoCAD 2024
Designed for introductory AutoCAD users, DiscoveringAutoCAD2024 offers a hands-on, activity-based approach to the use of AutoCAD as a drafting tool—complete with techniques, tips, shortcuts, and insights designed to increase efficiency. Topics and tasks are carefully grouped to lead students logically through the AutoCAD command set, with the level of difficulty increasing steadily as skills are acquired through experience and practice. Straightforward explanations focus on what is relevant to actual drawing procedures, and illustrations show exactly what to expect on the computer screen when steps are correctly completed. Each chapter ends with drawing exercises that assess and reinforce the student’s understanding of the material.
Features
The book uses a consistent format for each chapter that includes the following:
Chapter Objectives and Introduction
Exercises that introduce new commands and techniques
Exercise instructions clearly set off from the text discussion
Lots of illustrations with drawings and screenshots
Twenty end-of-chapter Review Questions
Four to eight realistic engineering drawing problems—fully dimensioned working drawings
High-quality working drawings include a wide range of applications that focus on mechanical drawings but also include architectural, civil, plumbing, general, and electrical drawings. Appendix A contains 21 drawing projects for additional review and practice. Appendixes B, C, and D cover material not required for drawing practice but highly relevant for any beginning CAD professional. These include information on customization features, basic programming procedures, and a summary of Autodesk cloud-based and filesharing features.
Acknowledgments
The authors thank the following reviewers for their feedback: John Irwin, Michigan Technological University; Tony Graham, North Carolina A&T State University; Beverly Jaeger, Northeastern University; Daniel McCall, Amarillo College; and Susan Freeman, Northeastern University. Lastly, we would like to thank Jon Page (and his family) for his time in reviewing the content changes made in this edition of the book.
From Lee Ambrosius: I would like to thank my family for being by my side throughout the many stages of my career and during the writing of this book. Along with my family, I would like to give special thanks to my instructors (Gary Magee, Kenneth Schulz, and Tricia Croyle) of the architectural program at Northeast Wisconsin Technical College (NWTC), where it all began. Without them, my career would likely be very different today.
Features New to This Edition
1. Updated to reflect the latest changes to AutoCAD with the 2024 release
2. Updated illustrations representing the newest AutoCAD interface
3. Coverage of the workflow of measuring objects in Chapter 6
4. New sections on counting and replacing blocks in Chapter 10
5. Expanded Appendix D with coverage of design review workflows
Style Conventions in DiscoveringAutoCAD 2024
Text Element Example
Key Terms—Boldface and italic on first mention (first letter lowercase, as it appears in the body of the text). Brief definition in margin alongside first Views are created by placing viewportobjects
Text Element Example
mention. Full definition in Glossary available at peachpit.com/Discoverautocad2024. in the paper space layout.
AutoCAD commands—Bold and uppercase.
Ribbon and panel names, palette names, toolbar names, menu items, and dialog box names—Bold and follow capitalization convention in AutoCAD toolbar or pull-down menu. (Generally, the first letter is capitalized.)
Panel tools, toolbar buttons, and dialog box controls/buttons/input items—Bold and follow the name of the item or the name shown in the AutoCAD tooltip.
Start the LINE command.
The Layer Properties Manager palette
Choose the Line tool from the Draw panel.
Choose the Symbols and Arrows tab in the Modify
Dimension Style
Text Element Example dialog box. Choose the New Layer button in the Layer Properties Manager palette. In the Lines and Arrows tab, set the Arrow size: to .125.
AutoCAD prompts—Dynamic input prompts are set in a different font to distinguish them from the text. Commandline prompts are set to look like the text in the command line, including capitalization, brackets, and punctuation. Text following the prompt’s colon specifies user input in bold.
AutoCADprompts youtospecifyfirst point: Specify center point for circle or [3P 2P Ttr (tan tan radius)]: 3.5
Text Element Example
Keyboard Input—Bold with special keys in brackets.
Type 3.5 <Enter>.
Download Instructor Resources from the Instructor Resource Center
Instructor materials are available from Pearson’s Instructor Resource Center. Go to https://www.pearson.com/en-us/higherededucators.html to register or to sign in if you already have an account.
Contents
Part One Basic Two-Dimensional Entities
Chapter 1 Lines and Essential Tools
Chapter Objectives
Introduction
Getting Started and Creating a New Drawing
Exploring the Application and Drawing Window
Interacting with the Drawing Window
Exploring Command Entry Methods
Drawing, Undoing, and Erasing Lines
Saving and Opening Your Drawings
Getting Started
Chapter Summary
Chapter Test Questions
Chapter Drawing Projects
Chapter 2 Circles and Drawing Aids
Chapter Objectives
Introduction
Changing the Grid Setting
Changing the Snap Setting
Changing Units
Drawing Circles by Specifying a Center Point and a
Radius
Drawing Circles by Specifying a Center Point and a Diameter
Accessing AutoCAD Online Help Features
Using the ERASE Command
Using Single-Point Object Snap
Using the RECTANG Command
Customizing Your Workspace
Plotting or Printing a Drawing
Chapter Summary
Chapter Test Questions
Chapter Drawing Projects
Chapter 3 Layers, Colors, and Linetypes
Chapter Objectives
Introduction
Creating New Layers
Assigning Colors to Layers
Assigning Linetypes
Assigning Lineweights
Changing the Current Layer
Changing Linetype Scale
Editing Corners Using FILLET
Editing Corners Using CHAMFER
Zooming and Panning with the Scroll Wheel
Using the ZOOM Command
Entering Single-Line Text
Chapter Summary
Chapter Test Questions
Chapter Drawing Projects
Chapter 4 Templates, Copies, and Arrays
Chapter Objectives
Introduction
Setting Drawing Limits
Creating a Drawing Template
Saving a Drawing Template
Using the MOVE Command
Using the COPY Command
Using the ARRAYRECT Command—Rectangular Arrays
Creating Center Marks
Changing Plot Settings
Chapter Summary
Chapter Test Questions
Chapter Drawing Projects
Chapter 5 Arcs and Polar Arrays
Chapter Objectives
Introduction
Creating Polar Arrays
Drawing Arcs
Using the ROTATE Command
Using Polar Tracking at Any Angle
Creating Mirror Images of Objects
Creating Page Setups
Chapter Summary
Chapter Test Questions
Chapter Drawing Projects
Chapter 6 Object Snaps and Resized Objects
Chapter Objectives
Introduction
Selecting Points with Object Snap (Single-Point Override)
Selecting Points with Running Object Snaps
Object Snap Tracking
Using the OFFSET Command (Creating Parallel Objects with OFFSET)
Shortening Objects with the TRIM Command
Extending Objects with the EXTEND Command
Using STRETCH to Alter Objects Connected to Other Objects
Measuring Objects
Creating Plot Layouts
Chapter Summary
Chapter Test Questions
Chapter Drawing Projects
Part Two Text, Dimensions, and Other Complex Entities
Chapter 7 Text
Chapter Objectives
Introduction
Entering Single-Line Text with Justification Options
Entering Text on an Angle and Text Using Character
Codes
Entering Multiline Text Using MTEXT
Editing Text in Place with TEXTEDIT
Modifying Text with the Quick Properties Palette
Using the SPELL and FIND Commands
Changing Fonts and Styles
Changing Properties with MATCHPROP
Scaling Previously Drawn Entities
Creating Tables and Fields
Using Drawing Templates, Borders, and Title Blocks
Chapter Summary
Chapter Test Questions
Chapter Drawing Projects
Chapter 8 Dimensions
Chapter Objectives
Introduction
Creating and Saving a Dimension Style
Drawing Linear Dimensions
Drawing Multiple Linear Dimensions Using QDIM
Drawing Ordinate Dimensions
Drawing Angular Dimensions
Dimensioning Arcs and Circles
Annotating with Multileaders
Changing Dimension Text
Using Associative Dimensions
Using the HATCH Command
Scaling Dimensions Between Paper Space and Model
Space
Chapter Summary
Chapter Test Questions
Chapter Drawing Projects
Chapter 9 Polylines
Chapter Objectives
Introduction
Drawing Polygons
Drawing Donuts
Using the FILL Command
Drawing Straight Polyline Segments
Drawing Polyline Arc Segments
Editing Polylines with PEDIT
Drawing Splines
Creating Path Arrays
Drawing Revision Clouds
Drawing Points
Using Constraint Parameters
Using AutoConstrain and Inferred Constraints
Chapter Summary
Chapter Test Questions
Chapter Drawing Projects
Chapter 10 Blocks, Attributes, and External References
Chapter Objectives
Introduction
Creating Groups
Creating Blocks
Inserting Blocks into the Current Drawing
Creating Dynamic Blocks
Adding Constraints to Dynamic Blocks
Accessing Data in a Block Table
Using the Windows Clipboard
Inserting Blocks and External References into Other Drawings
Using AutoCAD DesignCenter
Defining Attributes
Working with External References
Extracting Data from Attributes
Counting Blocks
Replacing Blocks
Creating Tool Palettes
Exploding Blocks
Chapter Summary
Chapter Test Questions
Chapter Drawing Projects
Part Three Isometric Drawing and Three-Dimensional Modeling
Chapter 11 Isometric Drawing
Chapter Objectives
Introduction
Using Isometric Snap
Switching Isometric Planes
Using COPY and Other Edit Commands
Drawing Isometric Circles with ELLIPSE
Drawing Text Aligned with Isometric Planes
Drawing Ellipses in Orthographic Views
Saving and Restoring Displays with VIEW
Chapter Summary
Chapter Test Questions
Chapter Drawing Projects
Chapter 12 3D Modeling
Chapter Objectives
Introduction
Creating and Viewing a 3D Wireframe Box
Defining User Coordinate Systems
Exploring the 3D Basics Workspace
Creating Solid Boxes and Wedges
Accessing Different Visual Styles
Creating the Union of Two Solids
Working with DUCS
Creating Composite Solids with SUBTRACT
Creating Chamfers and Fillets on Solid Objects
Practicing 3D Gizmo Editing
Rendering 3D Models
Changing Viewpoints with the ViewCube
Creating Layouts with Multiple Views
Chapter Summary
Chapter Test Questions
Chapter Drawing Projects
Chapter 13 More Modeling Techniques and Commands
Chapter Objectives
Introduction
Drawing Polysolids
Drawing Cones
Drawing Pyramids
Drawing Torus
Slicing and Sectioning Solids
Mesh Modeling
Adjusting Viewpoints with 3DORBIT
Creating 3D Solids from 2D Outlines
Walking Through a 3D Landscape
Creating an Animated Walk-Through
Chapter Summary
Chapter Test Questions
Drawing Problems
Chapter Drawing Projects
Appendix A Drawing Projects
Appendix B Creating Custom Ribbon Panels
Creating a Customized Ribbon Panel
Creating Customized Tools
Appendix C Menus, Macros, and the CUI Dialog Box
The CUI Dialog Box
Characters Used in Menus and Macros
Index
Appendix D and Glossary are available online at peachpit.com/Discoverautocad2024.
Appendix D (Online only) Additional Tools for Collaboration
Glossary (Online only)















