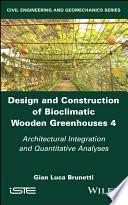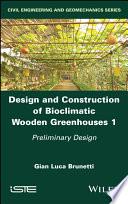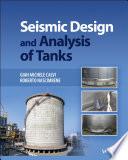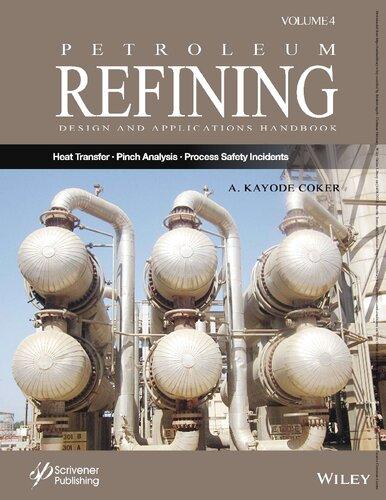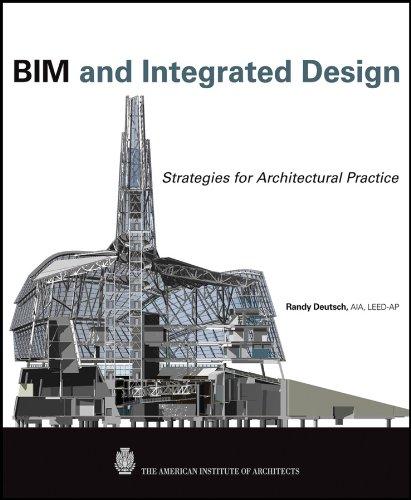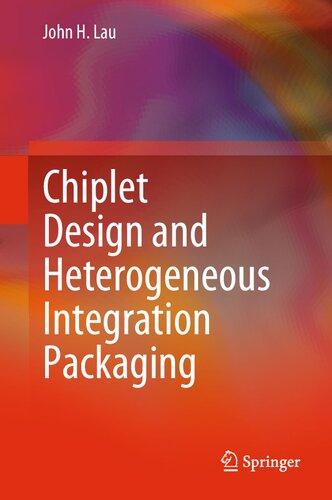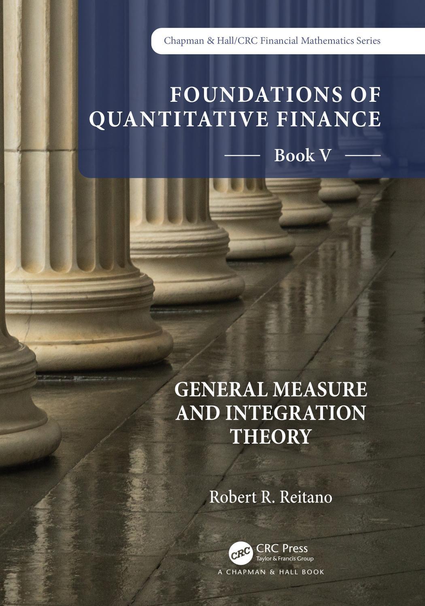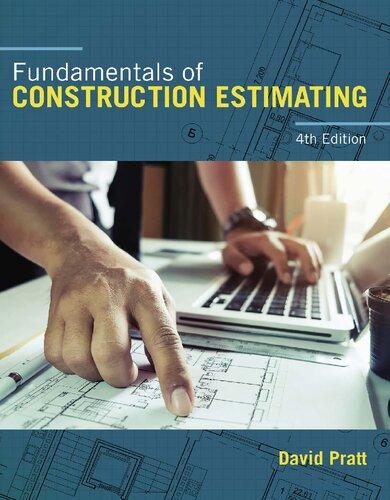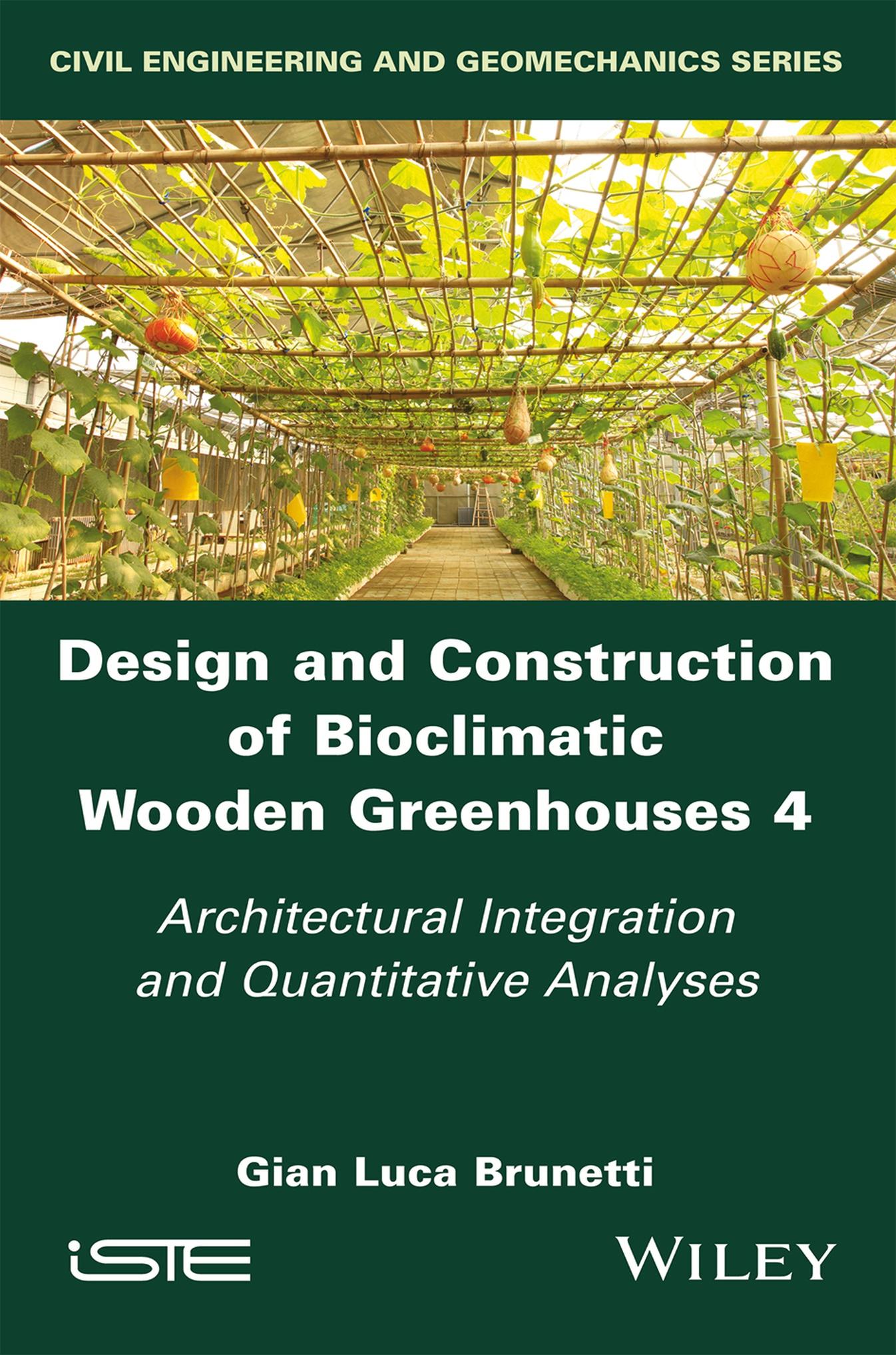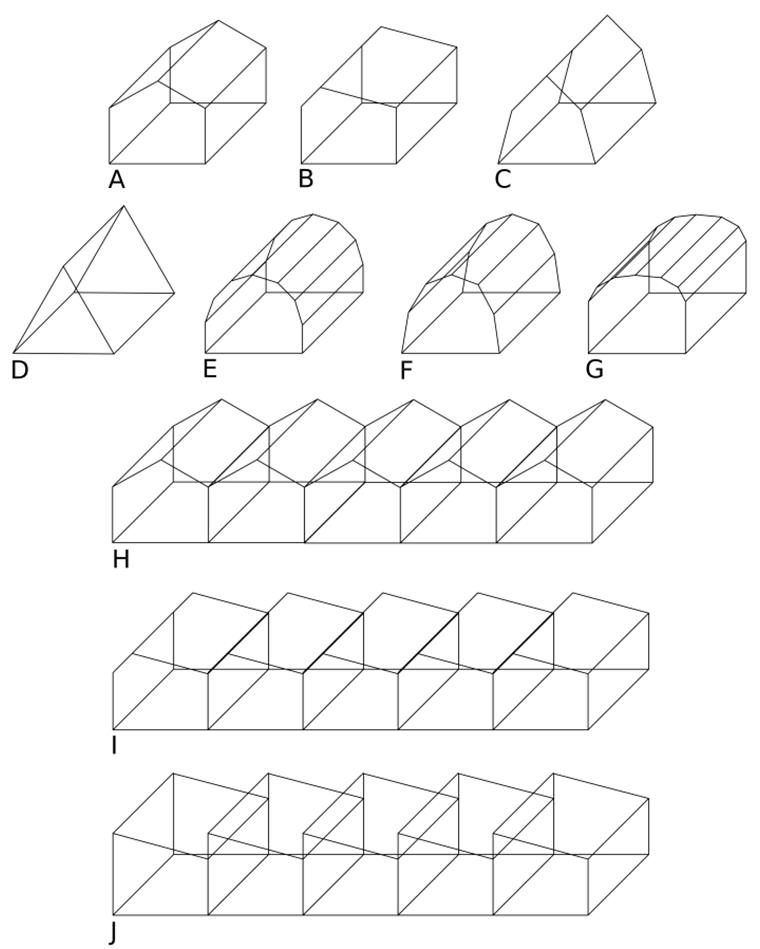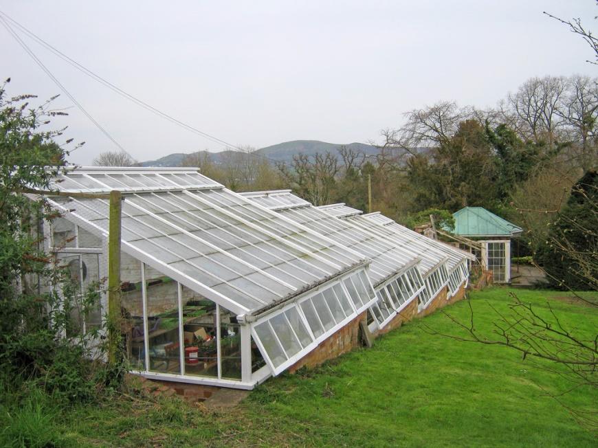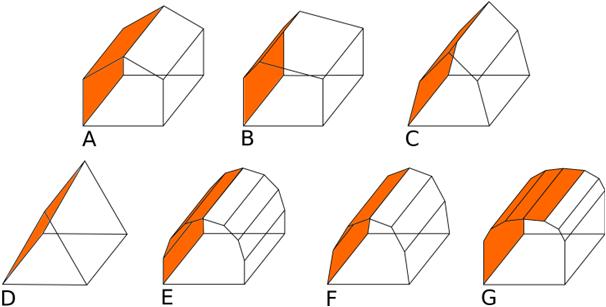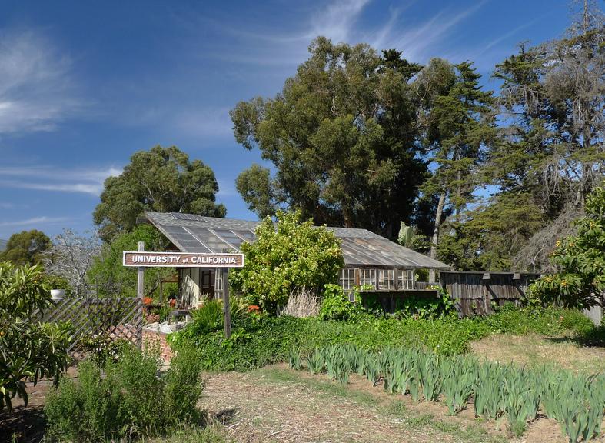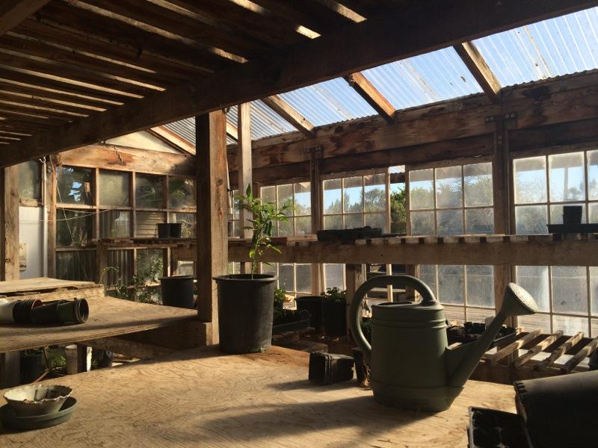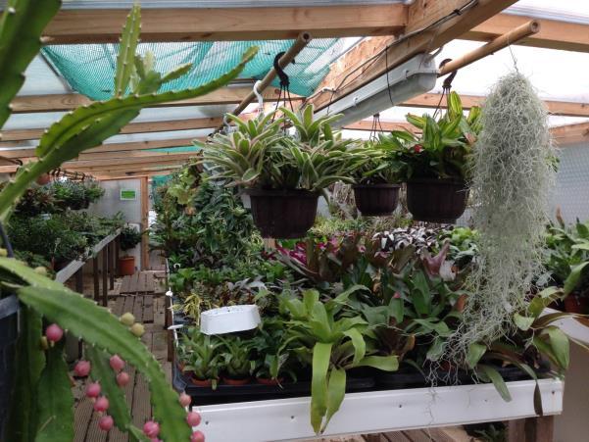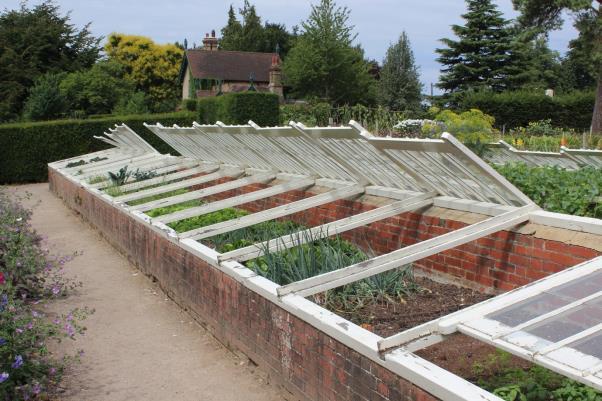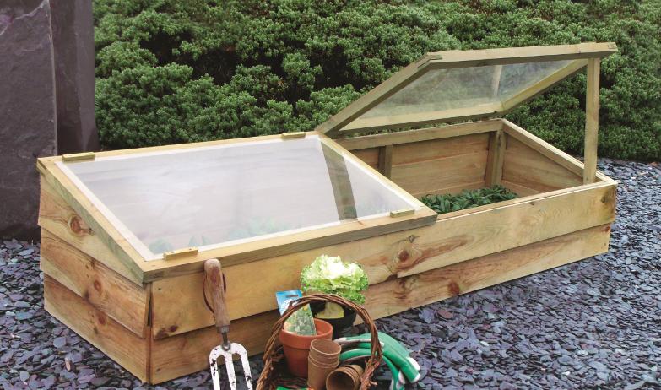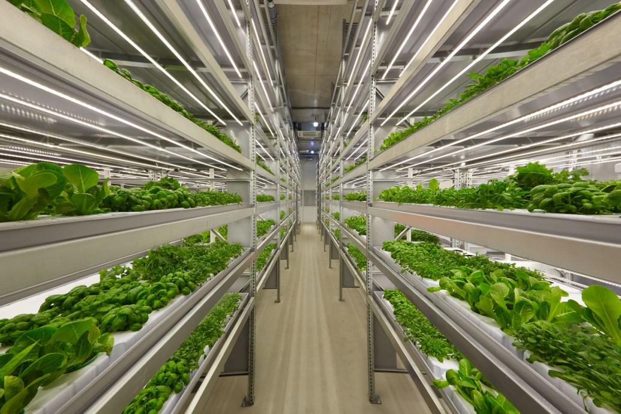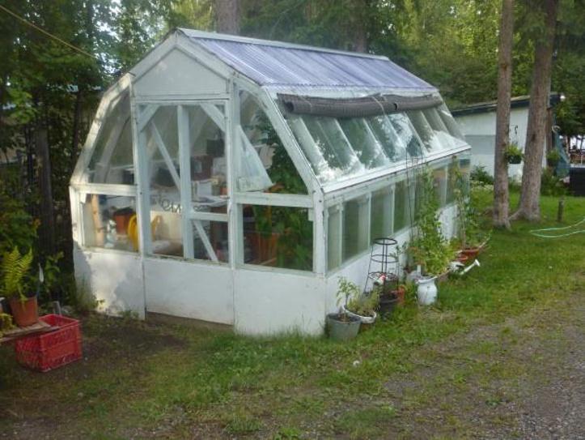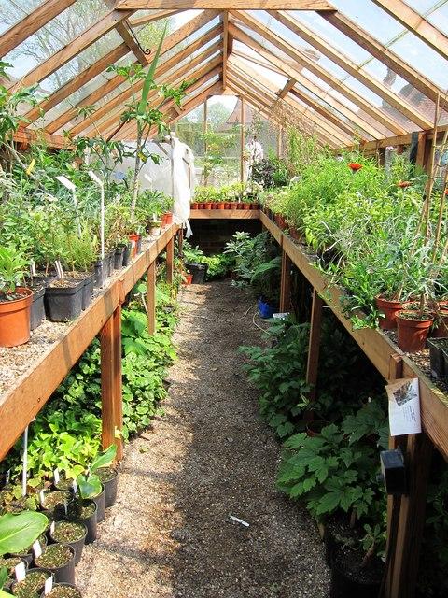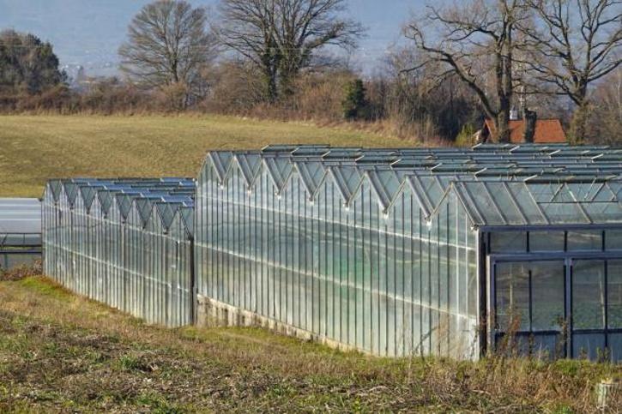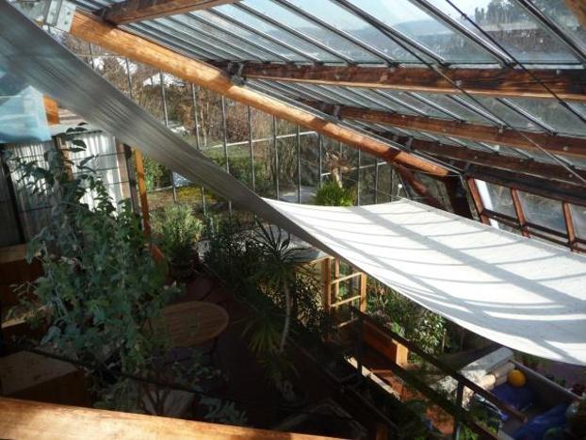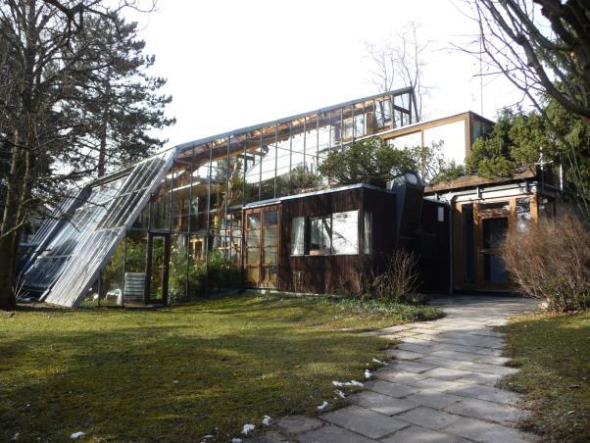Greenhouse Typologies
When greenhouses are integrated with other greenhouses, or with buildings, typological considerations often become blurred. This chapter will add information on greenhouse typologies by building upon the contents presented in the three previous volumes.
1.1. Stand-alone greenhouse typologies
The class of a stand-alone solar greenhouse, as it has consolidated itself in the 1970s, is mostly conceived for crop-growing. It cannot be ruled out that some stand-alone greenhouse typologies in the future will evolve in such a way to enable them to host other functions different to crop-growing (like, for example, residential ones); but for this to happen, a shift would be required in how their envelopes are layered. To this, it should be added that presently, at least in western socio-productive cultures, crop-growing greenhouses, most of the time, are not particularly geared towards passive-solar heating efficiency. This happens because, in western countries indeed, entrepreneurs working in the growing business have, for a long time, opted and still are opting, for heating and cooling their greenhouses by means of mechanical plants. The best example of adoption of a passive solar approach in growing greenhouses today comes, as seen, from China.
This prevalent choice made today in western countries for commercial crop-growing greenhouses is principally due to the fact that precedence is given by the objectives of exploiting the soil and daylight, rather than by the objective of passive solar thermal control. The dominance of the objective of exploiting the soil over that of saving energy for heating and cooling sets out the basis for a prevalence of the roof surface area over wall surface area in greenhouses, and this in turn
For a color version of all figures in this book, see www.iste.co.uk/brunetti/greenhouses4.zip.
Design and Construction of Bioclimatic Wooden Greenhouses 4
prevents greenhouses from the possibility of being satisfactorily efficient from the point of view of passive solar efficiency at mid-latitudes, which are prevalent in temperate climates. Indeed, while the exploitation of daylight can be maximized both in non-solar, stand-alone greenhouses and in extensive greenhouses, the exploitation of the soil, although compatible with extensive greenhouses, is only compatible with individual greenhouses when they are not specifically “solar”, that is, optimized for passive solar gain, because, to contain the footprint of the shadow they cast on the land in winter, their winter solar aperture must necessarily be small.
In truth, solar greenhouses aimed at growing plants and vegetables in the West do often try to strike a balance between pursuing daylight and solar gains; but if maximizing the exploitation of covered land area is the premise, there is no hope that this objective can be attained by means of extensive greenhouses, even when they were developed in height (as solar “vertical farms”, in the contemporary jargon). The reason for this is that, obviously, in a site packed with solar greenhouses, or even more, with solar “multi-story” greenhouses, the greenhouses inevitably end up “stealing” solar radiation from each other.
The main possible shapes of solar greenhouses – stand-alone as well as attached – have already been treated in Volume 1 (see Figure 1.51), to which the reader may refer. This topic will be discussed again in this volume. But they will be accompanied by the most common shapes of stand-alone “non-solar” (i.e. not specifically suited to passive solar gains) greenhouses (see Figure 1.1). The most frequent typology among those is the one with vertical walls and gable roofs (see Figure 1.1A). A straightforward related (but much rarer) solution is the A-frame, in which the gable roof structure also makes the walls (see Figure 1.1D). Other major options are the gambrel roof greenhouse (see Figure 1.1C) and the hoop greenhouse (Chiel and Decker 2005). The most common options in multi-bay greenhouses are related to the gable roof model, and are constituted by multiple gable-roof greenhouses (see Figure 1.1H) and sawtooth-roof greenhouses (see Figure 1.1J).
On references
Beckett (1982) and Kurt and Kurt (1982) are books dedicated to self-standing wooden greenhouses, with an emphasis on gardening. The book by Chiel and Decker (2005) is a complete historical reference on the Quonset hut structural typology. Sahdev et al. (2019) comprehensively review greenhouse shapes and their applications.
Figure 1.1. Most common non-specifically solar stand-alone greenhouse typologies, isolated (cases from A to G) and extensive (cases from H to J). A. Symmetric gable roof. B. Asymmetric gable roof. C. Gothic. D. A-frame. E. Hoop greenhouse (or Quonset). F, G. Modified hoop. H. Multiple gable-roof greenhouse, symmetric. I. Multiple gable-roof greenhouse, asymmetric. H. Sawtooth roof greenhouse
1.1.1. At the core of the stand-alone solar greenhouse conception
A substantial part of the first three volumes of this work has been dedicated to solar greenhouses, and it is now time to distil a conclusion about the relations between greenhouse performances and shapes. What is the most efficient shape descending from the considerations made up to now about solar greenhouses? The response is: for a range of climates extending from temperate to cold-temperate, this shape would be an extremization of the concept of the solar greenhouse seen in the previous volumes, and not a typology in current use: it would be something like an A-frame oriented along the East-West axis and enclosed by a transparent façade facing the equator (south in the Northern Hemisphere), on one side, and by an opaque and insulated façade facing away from the equator, and solar-reflective at the inside face (see Figure 1.3D), on the other. This is because that solution would maximize the winter solar aperture and minimize the volume-to-solar-aperture ratio. The problem is that this shape also minimizes the ratio of covered ground area to greenhouse envelope area; which is why it is not in common use anywhere.
To turn the stand-alone typologies shown in the previous figure (see Figure 1.1, in the first two rows, from case A to case G) into solar typologies, they should undergo the same “treatment” of differentiation (opacization) of the façades facing away from the equator (north walls in the Northern Hemisphere) just mentioned for
Figure 1.2. Restored greenhouses in a sloped garden in Colwall, Herefordshire, UK. Photo: Trevor Rickard 2013, Creative Commons License
the “A” frame. But in most of those cases, this operation would create an occlusion of the sky view greater – and, in general, too great – than in the case of the A-frame with respect to the daylighting performance. To allow for the opacization of the side facing away from the equator without reducing too much the daylighting potential, a greenhouse should be made asymmetric with respect to its axis parallel to the equator, so as to make the opaque part of the roof smaller than the transparent part, as it happens in solution “B” in Figure 1.3. Indeed, the solution in Figure 1.3 (B) is the only one, among the considered group, that is, in current use in solar greenhouses.
Specific constructional options for specific parts of solar greenhouses will be presented in the sections that follow.
Figure 1.3. Solarization of the greenhouse shapes seen in the top two rows of Figure 1.1, obtained by making the enclosures facing away from the equator (the enclosure oriented to the north, in the Northern Hemisphere) opaque. Solution “B” condenses the essential traits of the typical typology of solar greenhouses
In Figure 1.4, an example of a stand-alone solar greenhouse, designed and built at the University of California in Santa Barbara as a result of a community effort, is shown. The greenhouse is structured in two volumes, the tallest one transparent and oriented towards south, and the shortest one opaque and oriented towards north, and it hosts plants which are grown on benches.
Figure 1.4. The USCB (University of California in Santa Barbara) greenhouse at the Greenhouse and Garden Project in Santa Barbara (https://localwiki.org/ islavista/UCSB_Greenhouse_and_Garden_Project). Photo above: Ryosuke Yagi 2009, Creative Commons License. Two photos below: Britta Gustafson 2014-2015, Creative Commons License
Figure 1.5. Another example of the integration of growing pots behind a solar greenhouse façade. Photo R.S. aus W. 2015, Creative Common License
On references
Among the books attempting a classification of self-standing greenhouse types, there are Jones (1978) and Schiller and Plincke (2016). Bartok et al. (1984) is a punctual construction book presenting numerous types of greenhouses, from hotbeds to window greenhouses. Nearing and Nearing (1977) is a first-hand report of a pioneering solar greenhouse construction experience. Kumari et al. (2007) demonstrate analytically that uneven-span solar greenhouses are the most efficient on the basis of Indian climates.
1.1.1.1. Design options regarding the front façades of solar greenhouses
In solar greenhouses, the front façade, approximately oriented towards the equator (south in the Northern Hemisphere, north otherwise), shares the following possible configurations with attached solar greenhouses (see Figure 1.51, Volume 1):
– Sloped: this is the most performant solution in winter.
– Sloped, but provided with a knee-wall, opaque or transparent: the knee-wall increases the volume of the greenhouse, to the advantage of the flexibility of utilization for plant growth, but if it is opaque, it reduces the solar gains.
– Partially sloped, having the upper part tilted and the lower one vertical – a compromise between buildability and cost, on one side, and thermal efficiency, on the other: the solar thermal efficiency of this shape is smaller than that of a greenhouse with a fully sloped front, because, while the solar aperture is the same as this, the thermal loss surface is more significant.
– Vertical: this solution is unusual in agricultural greenhouses, due to its reduced solar heating efficiency; it is much more common in all-purpose and residential solar greenhouses.
1.1.1.2. Morphological options regarding the back walls in solar greenhouses
When the back wall of a self-standing solar greenhouse is opaque and designed for performing as effectively as possible as regards the solar reflection indoors, it does not make sense to localize thermal mass in it, because only small solar gains could take place in it, due to the low solar absorptivity of its indoor surface. Insulating the wall towards the outside would instead make a lot more sense. Other morphological options, besides making the wall vertical, are:
– making the wall concave towards the indoor space, entirely opaque, and reflective. Making it opaque has the effect of reducing the losses of solar radiation once it has entered the greenhouse; and making it reflective at the indoor face increases the lighting levels, so as to compensate for the reduction of light from the northern exposure deriving from making the wall opaque;
– making the wall concave towards the indoor space, but partially opaque (in the lower portion) and partially transparent – in the upper portion, to increase lighting levels, although at the expense of solar heating efficiency and thermal stability.
On references
The usefulness of opaque back walls is quantified by Gupta and Tiwari (2005), who, in studying the solar fraction, assess the behavior of greenhouses with and without opaque back wall. In Wei et al. (2016), the performances of greenhouses equipped with a removable back wall are studied.
1.1.1.3.
Design options regarding the side walls in solar greenhouses
The ratio of transparency to opacity of the side walls of a solar greenhouse (stand-alone as well as attached) should strike a balance between the options of transparency and opacity. Fully transparent gable walls create the conditions for obtaining higher lighting levels higher than the conditions that can be obtained with opaque gable walls, but smaller thermal efficiency in winter, higher solar gains in summer and wider thermal swings in both summer and winter. Fully opaque gable walls produce lower lighting levels, but higher thermal efficiency in winter, lower solar gains in summer and smaller thermal swings in both summer and winter.
A balance between the two options is usually stricken by making the side walls partially opaque – usually, in the portion near the back wall – and partially transparent – in the portion near the front façade.
1.1.2. Cold frames
Cold frames are greenhouses that are small in at least two dimensions, in height and thickness – only the width is not constrained – and are therefore characterized by a very high surface-to-volume ratio. As a result, they tend to be thermally unstable, undergoing wide thermal swings between night and day. On the plus side, due to their small height, the thermal stratification of air in their indoor space is small.
Figure 1.6. Examples of cold frames: with removable lids (top), and with hinged lids (bottom). Above: photo M.J. Roscoe 2018, Creative Commons License. Below: photo Ofer El-Hashahar 2011
Heated cold frames are also called hotbeds when (like it happened traditionally, and still can happen), during the winter, they are heated by placing manure under the first layer of soil. The heat produced by the bacteria lasts for some months, and tempers the tendency to high thermal swings that is intrinsic to this greenhouse typology.
At a construction level, often cold frames are constituted by a low wall surmounted on top by window sashes tilted with a slope sufficient to shed water. Sometimes, the gable walls of cold frames are also transparent.
1.1.3. Solar pit greenhouses
Solar pits are solar greenhouses partially embedded into the ground to obtain greater thermal stability at the cost of reducing the solar aperture, and therefore solar gains. In this sense, solar pits can be seen as partially underground cold frames (see section 1.1.1); just, usually, shorter in height. Like the other solar solutions adapted to exploit the ground as a thermal storage mass (such as the earthships – see section 1.2.6.1), solar pits can be combined with thermal insulation of the ground, to improve their passive solar thermal efficiency. And also, the solar aperture of the solar pits can be increased almost back to the ordinary by sloping down the ground in front of the pits themselves. This makes it possible to avoid reducing the solar aperture despite the presence of the surrounding ground. In this case, being a knee-wall absent, the soil at the foot of a front façade should be insulated by turning the insulation horizontally below the sloped soil itself, usually at the level of the foundation base, as shown in Figure 1.40. Considering this, in many cases, deepening the foundation wall slightly more than usual, so as to allow for the presence of something like a small ground-embedded knee-wall below grade, is likely to be advantageous, making it possible to increase the solidity of the walkable area in front of the greenhouse without necessarily requiring the presence of a pavement there (Kern and Kern 1977; Oehler 2007).
On references
Kern and Kern (1977) is a handbook of alternative technologies for the farmer, including building and landscape advice. Oehler et al. (2007) is based on first-hand experiences on partially underground greenhouses featuring cold pits. Oehler (1979) and Kern et al. (1982) are two books on underground self-building.
1.1.4. Tall stand-alone greenhouses
Stand-alone multi-story height greenhouses have great potential. Once, their use was confined to high-end constructions endowed with public functions, but today
they are increasingly seen as a point of arrival for the future of urban farming. This, however, contrasts with the fact that, currently, “vertical” greenhouses are often combined with hardly any sustainable practices, like the use of artificial lighting and hydroponic growing methods.
Now, these choices are not inevitable: they derive from cultural trends. Nothing would prevent using natural light and natural soil for vertical farming. And socio-cultural trends are also at play in the choices related to the construction of the structures of vertical farms. The structures that are used today are most usually made of steel, but there is no reason for preventing the use of timber, particularly for secondary structures.
These considerations bring us to the conclusion that growing food in greenhouses developed in height is a promising research topic of today, and that the experimentations on these themes have the potential to produce myriads of innovations in the years to come. We will see.
1.1.4.1. Hydroponics and aeroponics
Hydroponic methods entail using a growth medium that is not soil, but an inert, fibrous substrate like gravel, crushed pebbles, perlite beads, vermiculite beads, or
Figure 1.7. Greenhouse in the Main Botanical Garden of the Russian Academy of Sciences in Moscow. Photo: Andrey Korzun 2019, Creative Commons License
coconut fibers, and diluting the nutrients in the water used for watering. In this arrangement, the nutrients in the water are given to the plants by means of mechanical systems (network of pipes) at regular intervals. And in those situations, the water circuits can allow for recycling the water with nutrients a few times, to exploit them as much as possible.
Hydroponic growing is well suited to urban and “vertical” (multi-story) growing, because it requires much less weight than traditional growing methods and less water, while allowing for higher productivity, even without the need for crop rotation. On the other hand, hydroponic growing requires that men produce the nutrients to be fed to the plants somewhere else, rather than allowing them in balanced ecosystems integrated with the plants, as it is in nature; and it also requires men to produce the energy needed to power the mechanical devices somewhere else, keeping the plants alive. In other words, hydroponic growing seems to shift environmental problems elsewhere, without overcoming them. This raises many questions.
Figure 1.8. Indoor view of a vertical farm in Finland. Photo Vertical_ farm_Finland ifarm.fi 2020. License Creative Commons
Today, hydroponic cultivation is mainly performed in mechanized and automated environments, and there is optimism about the fact that, in combination with led-lighting-based artificial farming, it may be the key to the multi-story, “vertical” farming, which in turn may be the key to crop-growing in urban environments (see Figure 1.8). But hydroponics could also be demystified, because, in its simplest form, the nutrients can even be fed to the plants by manual watering (Resh 2012).
The lightness allowed by hydroponic growing is even greater with the so-called aeroponic methods, in which the roots of plants can grow in no medium, and are fed by spraying (misting) nutrients on them via pressured temporized nozzles in pressure – a practice that also makes it possible to further increase the control of diseases and pests beyond what is possible with hydroponics (Gurley 2020). Optimism regarding the advantages of aeroponics is presently high.
In principle, nothing would prevent attempting solar cultivation with soil in height (“vertical” farming) without requiring hydroponics and aeroponics. But the condition for obtaining this is that ways for creating new stable ecosystems in those situations are defined, and practical solutions for responding to the need for thermal storage are given. But those directions of inquiry do not seem very focused towards present experimentations regarding vertical farming. Again, we will see.
On references
The reader is referred to the following books entering in more depth into the topic of aquaponics: Roberto (2003), Resh (2012) and Baras (2018), which are practical references about the whole range of decisions related to hydroponic gardening; and Benton Jones (2014), which emphasize the gardening content. Gurley (2020) is a technical book on aeroponics.
1.1.5. “Non-solar” stand-alone greenhouses
Stand-alone “non-solar” greenhouses (i.e. greenhouses not specifically suitable for being thermally controlled passively) constitute the majority of commercial greenhouses in use today. Their low solar efficiency derives from the prevalence of orientation along the north–south axis, and/or from the consequent absence of opaque indoor solar gain surfaces, and/or from the absence of a high winter solar aperture, which in turn is a condition derived from a shape too spread horizontally (i.e. a shape having a too-large ratio of horizontal dimension along the north–south axis against the vertical dimension).
The shapes of stand-alone non-solar greenhouses are numerous, and prevalently symmetrical with respect to both axes. They range from gabled-roofed (see Figure 1.1A and B) to arched (see Figure 1.1E), to gable-clerestoried, to A-frames (see Figure 1.1D), to gambrel-roofed (see Figure 1.1C), to – rarely – butterflyroofed. As we see, each of these shapes can be used in solar greenhouses (provided that the arrangements are not multi-bay), by making some of the transparent enclosures opaque and massive, as required for maximizing the winter ratio of solar aperture to thermal loss aperture (as well as by orientating the ridges along the eastwest axis) (see Figure 1.6). However, this would likely entail producing solutions that are more complicated to build and expensive than the most diffuse shapes of solar greenhouses (as well as sub-optimal, performance-wise).
Figure 1.9. “Gothic-shaped” wooden greenhouse. Photo: marneejill 2012, Creative Commons License
Figure 1.10. Double-gabled greenhouse in High Park, Northiam, UK. Photo: Oast House Archive 2015 (above) 2011 (below), Creative Commons License
1.1.5.1. Extensive greenhouses
Extensive greenhouses are conceived to cover large surfaces of soil, along both cardinal axes (north–south and east–west), and for this reason, they cannot attain a large solar aperture in winter, nor a high solar thermal energy efficiency. Furthermore, they cannot avoid having a large solar aperture in summer – which makes them liable to overheating. On the other hand, they make it possible to exert thermal control over large areas of growth soil by maximizing the use of HVAC plants – which is the reason for their immense success in the agricultural sector of most industrialized countries.
In western commercial agriculture, a very common form of extensive stand-alone greenhouse is constituted by the multi-ridge (“ridge-and-furrow”) type (not to be confused with the “ridge-and-furrow” construction system presented in section 1.1 of Volume 1). Within this type, several sub-types exist, mainly differentiated with regard to their roof shapes. The most common roof shapes are constituted by gutter-connected multi-bay shapes, and sawtooth shapes (see Figure 1.11). Both of them are usually oriented with the ridges along the north–south direction, to reduce the amount of shadow cast by the structure on the crops. In all these cases, the configurations are usually considered to be economically justified when they cover an area of more than about 1,000 square meters.
The challenges that these greenhouses – as all other types of extensive greenhouses – face derive mainly from their prevalence of roof surface, and regard rainwater catchment and natural ventilation. For collecting rainwater, it is unavoidable to adopt gutters running longitudinally all along the extension of a greenhouse (in the “furrows”), and serving downpipes within the greenhouse or outside of it; while for natural ventilation, the efficient exploitation of the roof as a passive extractor is essential (see Volume 3, section 3.6.3).
The most common ventilation strategies in extensive greenhouses entail opening awning windows along the façades (see Figure 3.2, Volume 4) and along the rooftops (see Figure 1.11), or the possibility of opening up the rooftops themselves to the sky and the winds. The latter solution is adopted in some types of high-end commercial growing greenhouses built with steel frames (see Figure 1.25, Volume 1), but is unusual for wooden greenhouses.
The most consolidated type of extensive greenhouse for temperate and cold climates is constituted by the Venlo type (steel-structured) (see Figures 2.85, Volume 2 and Figure 1.11), and its numerous derivatives (even timber ones), based on structural bays parallel to the gable façades and gutters running orthogonally to them, in the roof valleys, up to the gable façades, where the water downpipes are
Design and Construction of Bioclimatic Wooden Greenhouses 4
located (see Figure 1.11). In the described scheme, the span of each structural bay is usually comprised between 3 and 4.5 m, and the height at the gutters is usually comprised between 4.2 and 6.3 m – at least in temperate and cold climates, from where this typology takes origin (more specifically, it takes origin from the Netherlands, where it has been first patented). In warm climates, the height of multi-bay greenhouses is most usually concentrated at the higher end of the possible range, and the bays are often wider – from about 8 to about 9 m
On references
The management of commercial greenhouses is an important topic, particularly in extensive, multi-bay greenhouses. Important scientific references in this regard are the books by van Straten et al. (2011) and Rodríguez et al. (2015). General books on greenhouses that are particularly strong on the management side are Hanan (1998) and Ponce et al. (2015). In the study by Iddio et al. (2020), the options for building operation are reviewed in the context of greenhouse modeling. The study by Lin et al. (2020) proposes a model of predictive control for a Venlo-type greenhouse; and the study by Luo et al. (2005a, 2005b) investigates greenhouse management in the subtropics.
Figure 1.11. View of a greenhouse of Venlo type in West Sussex, UK. Photo: Robin Webster 2012, Creative Commons License
1.2. Greenhouses serving buildings
Several successful experiments have been tried over the years for using greenhouses as a part of buildings aimed at human beings. Those experiments are usually motivated by at least the following two aims:
a) The first aim is making buildings more passive-solar, less dependent on external non-natural energy inputs. Of course, the matter with which a greenhouse is built (its transparent parts, in particular – the glass panels, or the polycarbonate or acrylic or fiberglass panels) constitutes an energy investment in itself. Usually, the components involved actually contain a significant amount of embodied energy. However, usually this amount is much less than that which would be required by the alternative of providing heating and cooling by means of mechanical plants.
b) The second aim is to lower the economic costs. A greenhouse usually costs much less than an ordinary building, per built volume, especially when it is enclosed in multi-wall plastic panels rather than glass panels, in spite of the fact that the space enclosed by the greenhouse is as valuable as that of a house (to the point that it sometimes can morph into something that is one and the same as the house). In the last years, some interesting experimentations have indeed been carried out for using greenhouses as houses, and not only as solar gain spaces, as shown in Chapter 3.
The ways in which greenhouses can be integrated into houses and, more generally, into buildings, can involve the use of the direct gain scheme or of the indirect one.
1.2.1. Integrating the direct gain strategy
The direct solar gain strategy is the most straightforward possible, as well as the most difficult to be put to work for extracting high performances from it. The basic idea here is: let the inhabitants live in the solar greenhouse. And the considerations leading to this are: when a greenhouse is attached to a house, the solar gains taking place in the greenhouse are indirect for the house, but are direct for the greenhouse itself, which in turn entails that the solar gains produced by a self-standing greenhouse are direct under all viewpoints.
The difficulty of managing the direct solar gains when the inhabitants live in the solar gain system itself lies in the fact that it is difficult to assure that the giant solar collector (so to speak) in which the inhabitants live does not undergo large thermal swings, beyond the limits of what is acceptable for human thermal comfort. This is because, to pursue solar gains, a large solar aperture is needed, while the contrary is true to pursue thermal stability: in this case, small thermal losses are needed. However, it is difficult to get the former without the latter. A further issue is
constituted by the fact that the surfaces from which the solar gains take place are the ones that are most likely to produce thermal losses when the possibility of solar gains is absent – like at night or during cold, cloudy periods. This issue can be addressed by combining large solar apertures with large thermal masses of high solar absorptivity, and optionally, with movable insulation to be put in place at night.
The direct solar gain strategy in fact involves significant dimensional constraints with regard to the depth that a “solar” room should have to ensure solar access to the thermal masses. However, these constraints are less strict when the façade of the building is full-height and possibly more than one story high.
Another drawback of the direct gain scheme occurs when the only transparent enclosure of the greenhouse is the frontal one and all the other enclosures are opaque: it is the tendency to cause glare to the inhabitants. In this case, the glare does not principally derive from the fact that the lighting levels obtained are high in absolute terms (although they are), but from the large differences in relative luminances within the view field of the inhabitants; and these large differences in turn derive from the fact that, in the situation in question, light comes indoors from only one direction and only one source, producing visual contrast. Considering this, the strategy for reducing glare, in those cases, does not principally entail reducing the lighting levels, but reflecting light to make it reach the viewer from multiple directions and multiple diffuse sources (Moore 1985; Lam 1986).
The history of architecture in the 1970s is characterized by many examples of houses heated by direct gain, as they were habitable frontally-glazed-only greenhouses. This strategy works, but requires plenty of design balance and attention to detail. Well-known examples that have made cultural history are the house by David Wright presented in van Dresser (1977–1978) and that presented in Roberts (1964), and an antecedent of theirs is the Jacobs house II designed by Frank Lloyd Wright (and built in Madison, Wisconsin, in 1948) (Jacobs and Jacobs 1978). An interesting contemporary example of a house based on the direct gain strategy is the house in Vals, Italy, designed by Studio Albori, Milan, presented in section 3.5 of this book.
On references
Roberts (1964) is an interesting early description of a house project based on direct solar gains and reflective insulation, and Van Dresser (1978) is an engaging first-wave technical book discussing passive solar techniques for houses. Jacobs and Jacobs (1978) bring information not to be found elsewhere on the construction of the houses Jacobs I and II by Frank Lloyd Wright. Panchyk (1984) digs into the topic of passive solar gains in housing interiors. Lam (1986) is a book about sunlighting that pays a great deal of attention in differentiating the strategies for northern latitudes
from those for southern ones, while Moore (1985) brilliantly adopts a still-prevalent north-European-centric approach to natural daylighting.
1.2.2. Integrating the indirect gain scheme from attached solar greenhouses
Attached greenhouses can be used for crop growing, solar gains, living or a combination of all of these functions, and both their depth and width mostly come from a combination of the height of the building façade to which they will be attached and the possibility of being used as living spaces during the intermediate seasons.
In most cases, the building on the back of the greenhouse constitutes an essential part of the greenhouse structure. A prominent example of building-greenhouse integration is constituted by Frei Otto’s greenhouse, shown in some of the following images. It features widely spaced trussed timber frames, long and sturdy purlins, a large clear canvas well detached from the envelope as an interior shading device, not hindering ventilation and differentiating the microclimate above it from the one below, and the central half of the front entirely openable for ventilation. It is a mastery of appropriateness in its kind.
Figure 1.12. Indoor view of Frei Otto’s masterpiece greenhouse, house and atelier in Warmbronn, Leonberg-Warmbronn, Germany, by Frei Otto and Robert Krier, 1967–1969. Photo: Frei Otto 2015, License Creative Commons
Figure 1.13. Frei Otto's greenhouse, house and atelier. In this case, the greenhouse envelopes the buildings also on the back, and the buildings “pop” out from the greenhouse sides. Photo: Frei Otto 2015, License Creative Commons
Figure 1.14. Frey Otto’s greenhouse, house and atelier. Here the frames of the big openable portal on the front can be seen. Photos: Frei Otto 2010, Creative Commons License
