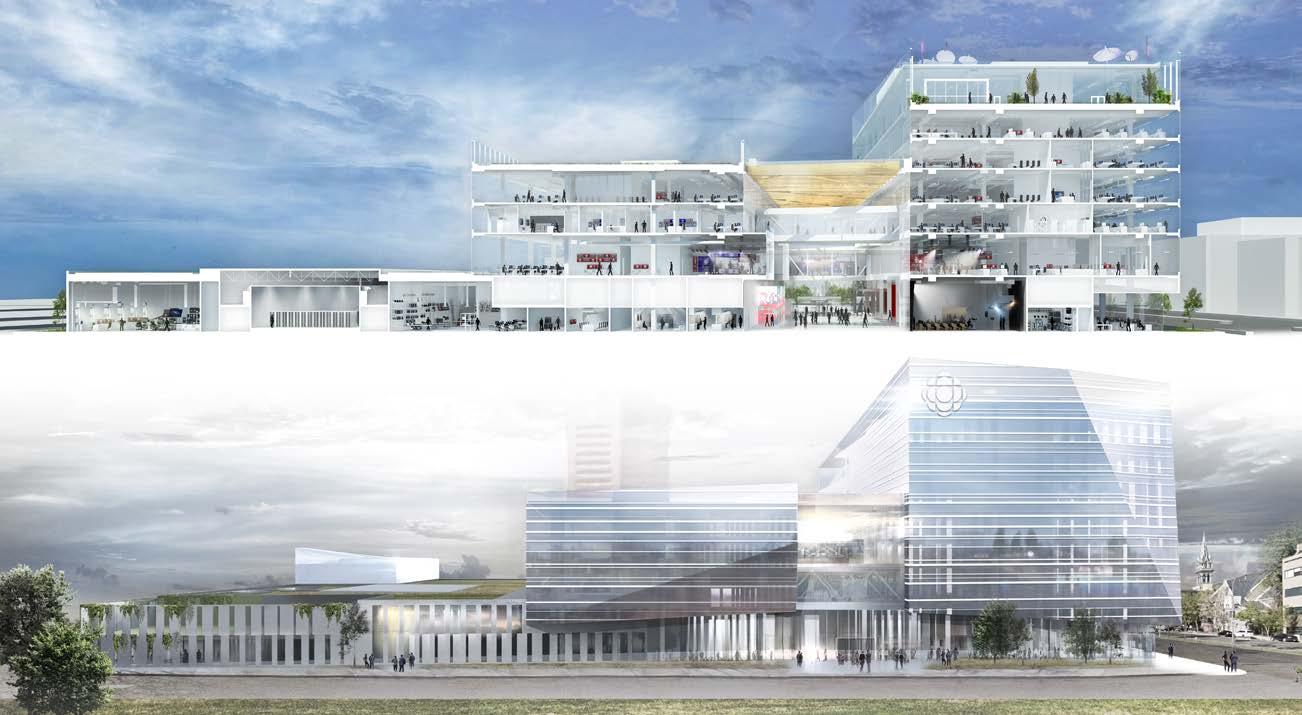Attenuation wave infrastructure along the edge of Hudson River and the Husdson Yard Master Project / Team James Cristallo
Library and collection center for McGill’s futur campus growth needs and student facilities Master Project / Individual work
Urban typology for Montréal city center, a highdensity mixed-used responsive structure Thesis Project Individual work
SAMPLES FROM PROJECTS

< Edouard Capel Architect Computational Designer
A recollection of my work from 2016 to 2020 >
Overview of parametric exercices, algorithmic modeling and procedural architecture studies Various projects Individual work
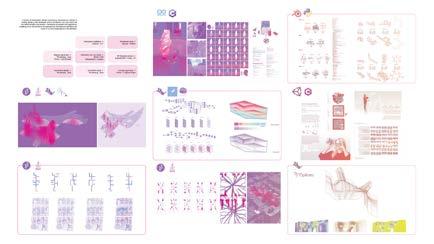
MASTER PROGRAM MCGILL UNIVERSITY SCHOOL OF ARCHITECTURE / MONTREAL COMPUTATIONAL DESIGN GENERATIVE TOOLS
User oriented research for web products Web development inlcuding back end + design Various projects
WEB DEVELOPMENT PRODUCT DESIGNER + UX RESEARCH WORK EXPERIENCE (DESIGN ORIENTED) BLTA ARCHITECTES

Samples of design explorations and diagrams Montreal downtown projects Team Design team BLTA
Urban typology for Montréal city center, a highdensity mixed-used responsive structure Thesis Project Individual work


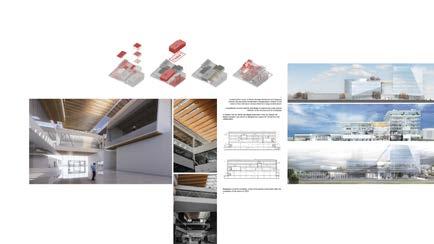
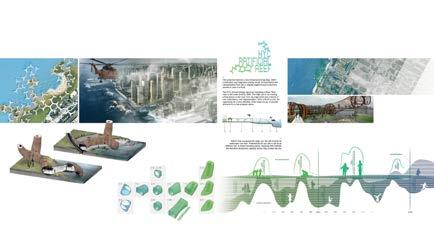
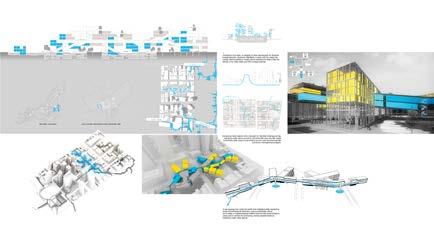
<
This proposal exposes a new infrastructural typology, which coordinates and integrates existing social, environmental and transportation flows into a singular agglomerated responsive system in case of a flood.

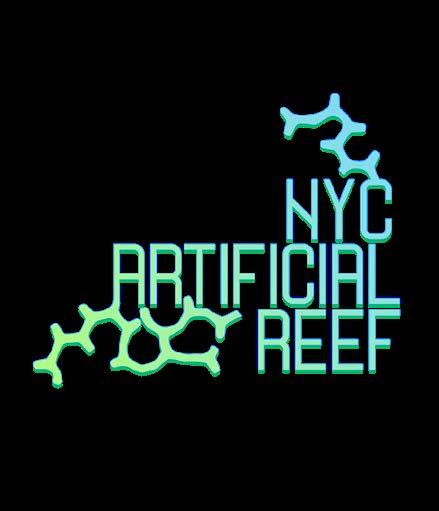
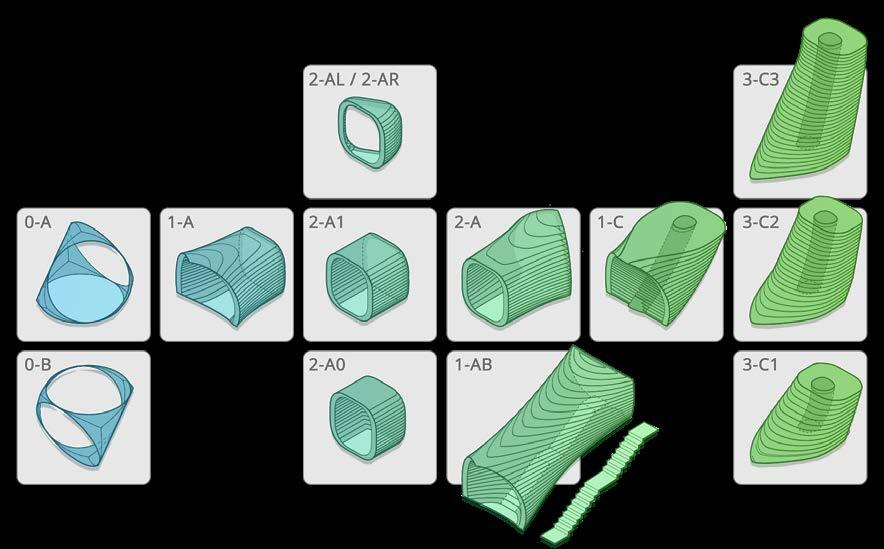






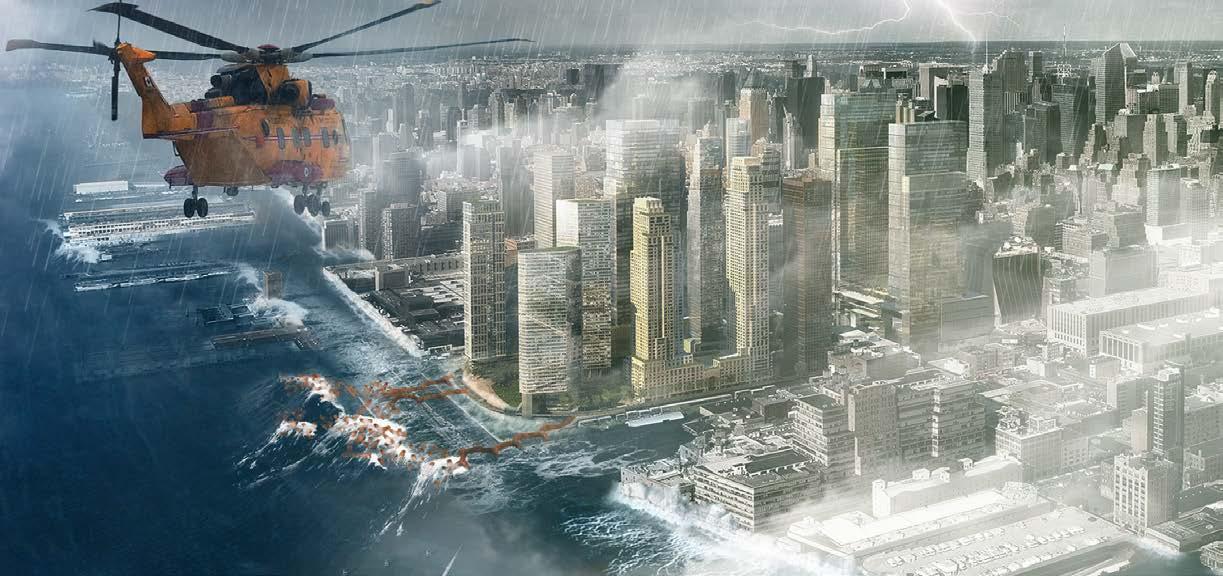
The NYC climate change panel are including a 28cm-78cm raise of the water level by 2050. The High-Line is an existing infrastructure on the New York city edge which has a history of use, redundancy, and reappropriation. Once a flood occurs, the opportunity for a new utilization of the edge occurs, to provide structure for a new program above.
>
Rather than occupying the edge, our site will soon be an underwater sea floor. Potential lies for our site to act as an offshore reef, to break incoming waves, reducing their intensity and therefore destructive capacity before they contact the city.
<
An adapted proposition for a new academic library at Montréal’s downtown McGill college campus. This scenario studies campus capacity growth and technology trends of a near future. A position on the role of its archive and its responsibility to disseminate and expose its knowledge. >
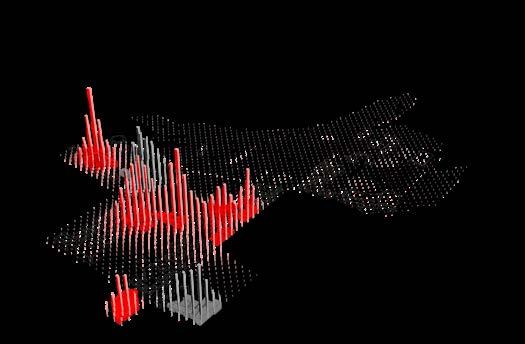



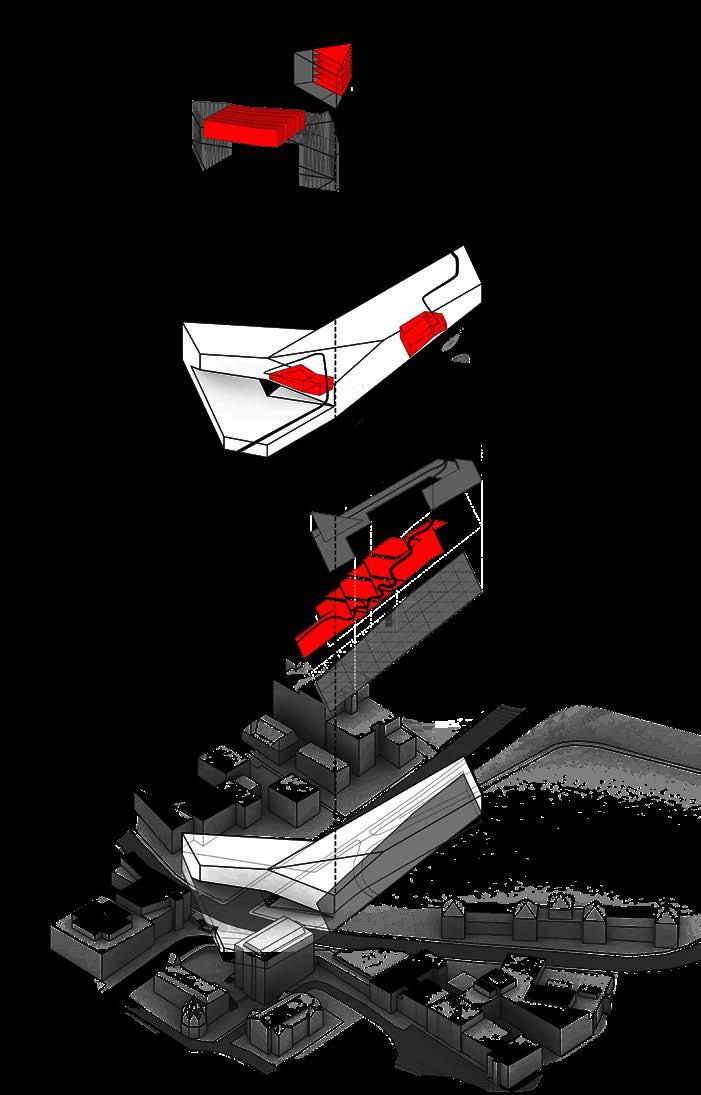
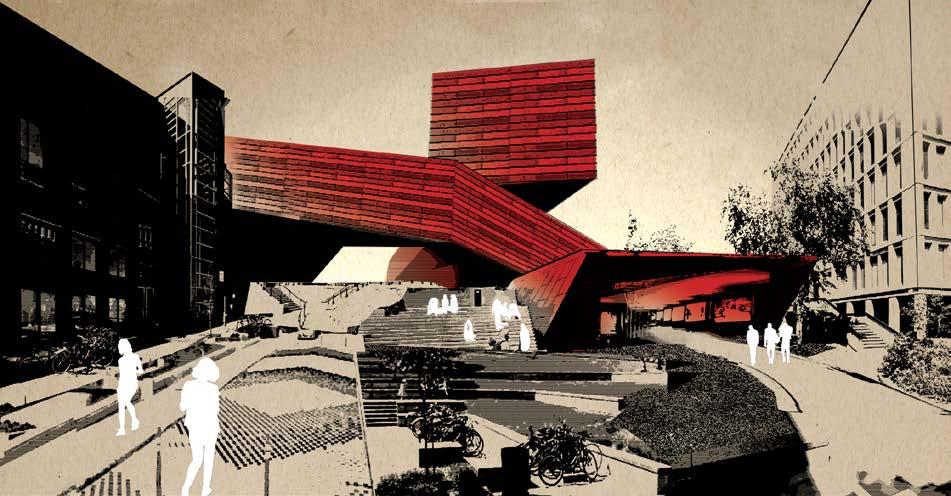
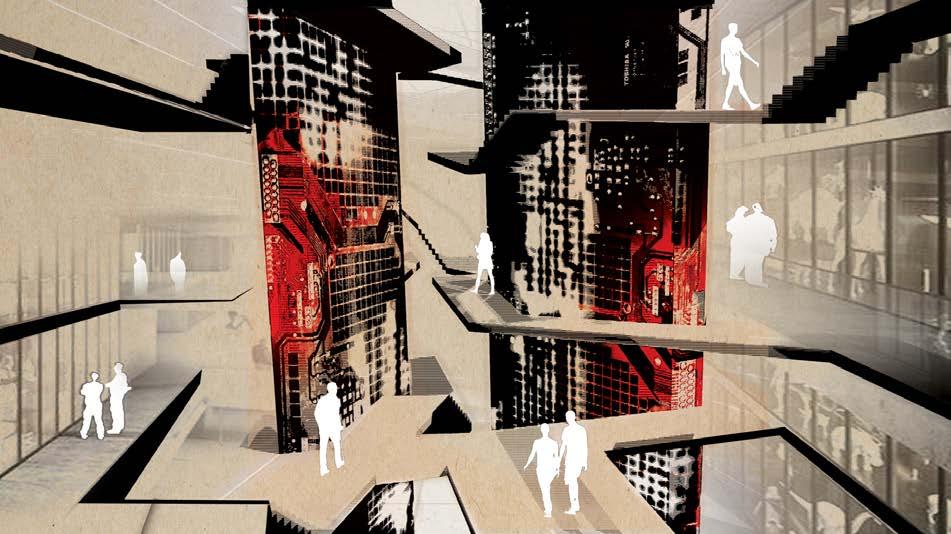

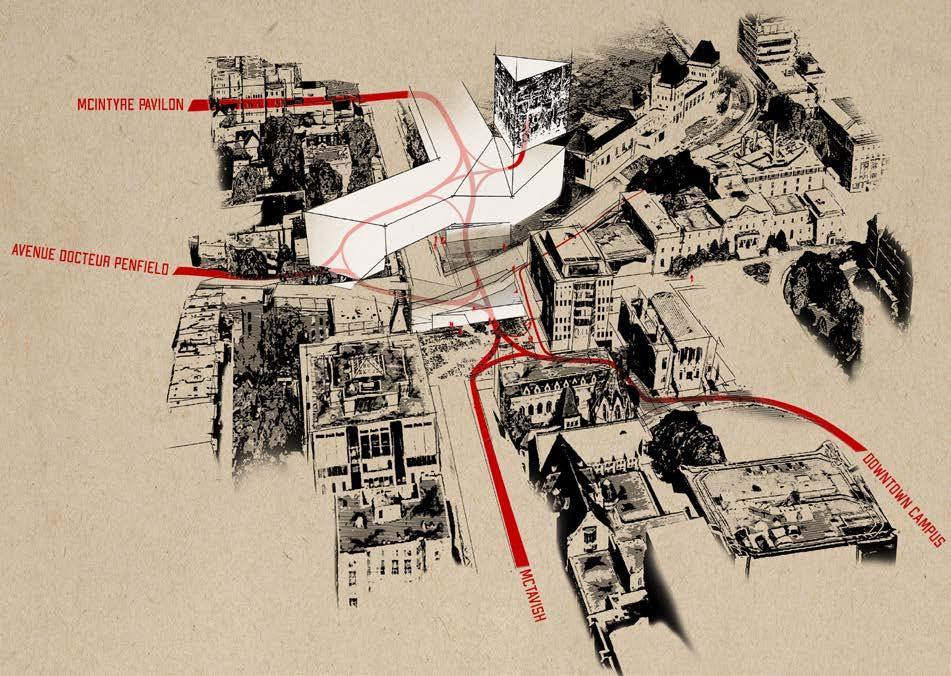

Sections
Broadcasting
<
HIGH-RHIZOME
Architecture from data, an analysis of urban demographic for Montreal busiest epicenter, downtown Ville-Marie. A sector with few empty lots, usually used as parking or simply vacant represent currently a very low density in the urban tissue and offers a large potential.

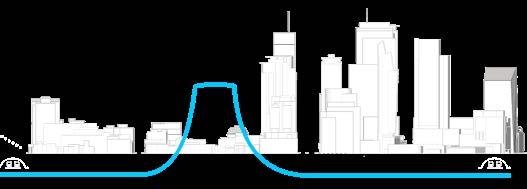



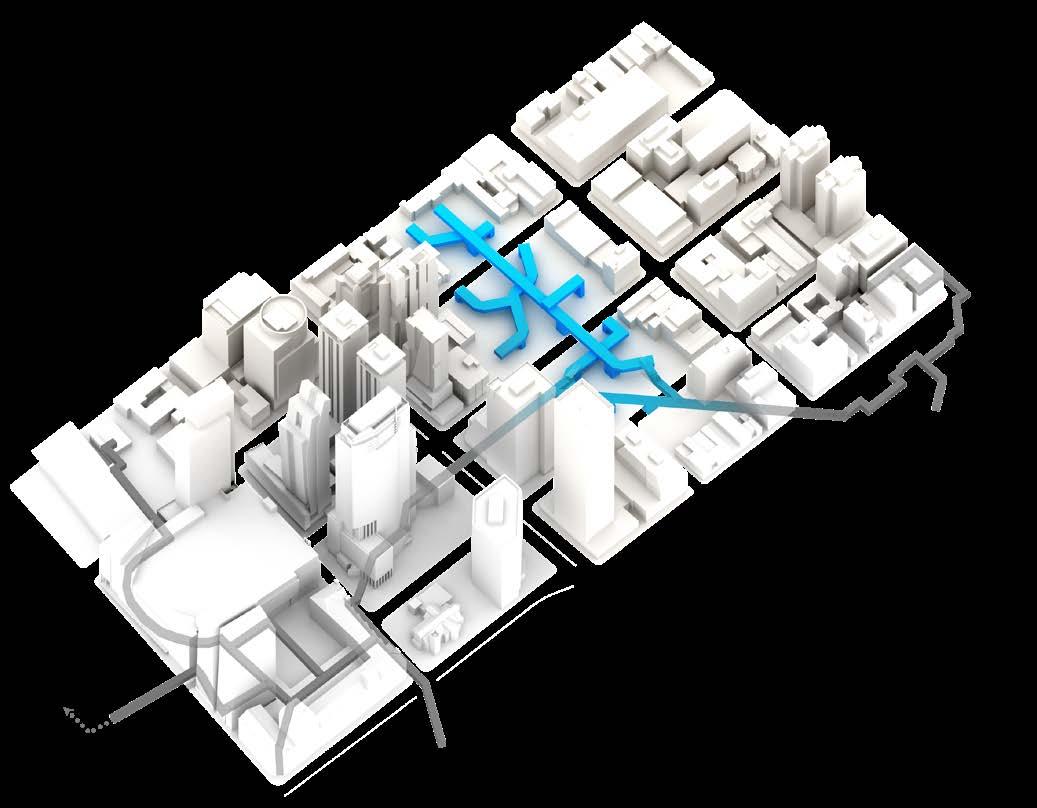





Connecting metro stations with a new path for Montréal Underground city, taking the public above ground by rethinking high rises that offer ample functionality while using a small footprint but are used one dimensionally and force a homogeneous program.
A new typology that meets the needs of its inhabitant while maximizing social and professional interaction, acting symbiotically with its surrounding. A multidimensional resilient structure that would transform urban zone in decline into functioning, thriving neighborhoods by reclaiming under utilize spaces.
A series of computation design exercices to showcase my interest in coding. Being a web developer and an architecte can see where the two fields benefits one another. Generative processes and algorithmic modeling are in the forefront of contemporary architecture and these are some of my own explorations in the domains.
















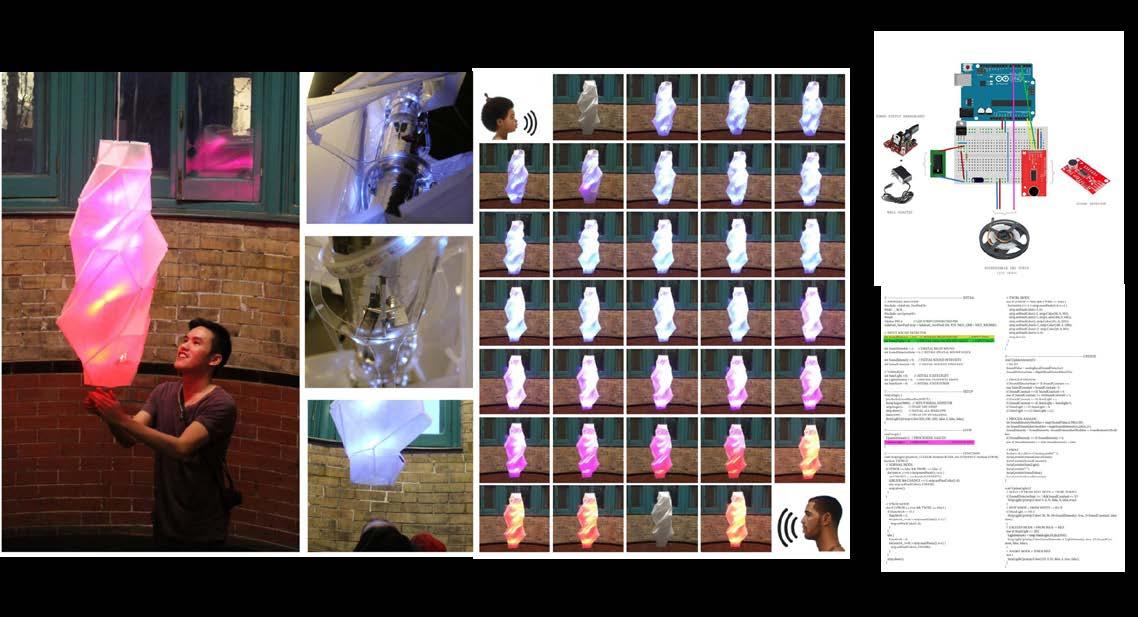
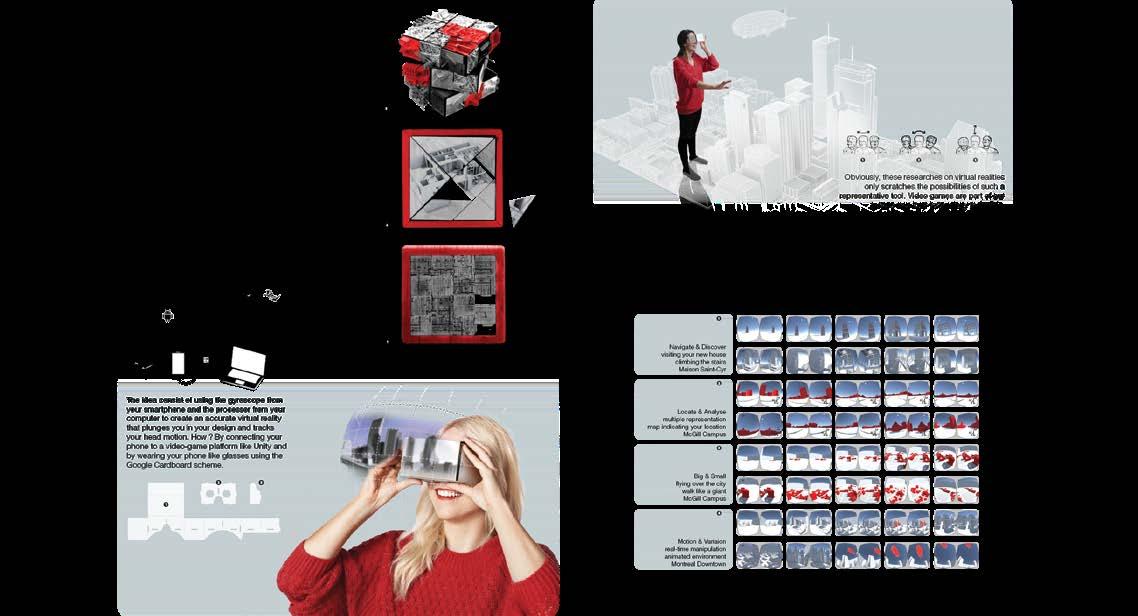



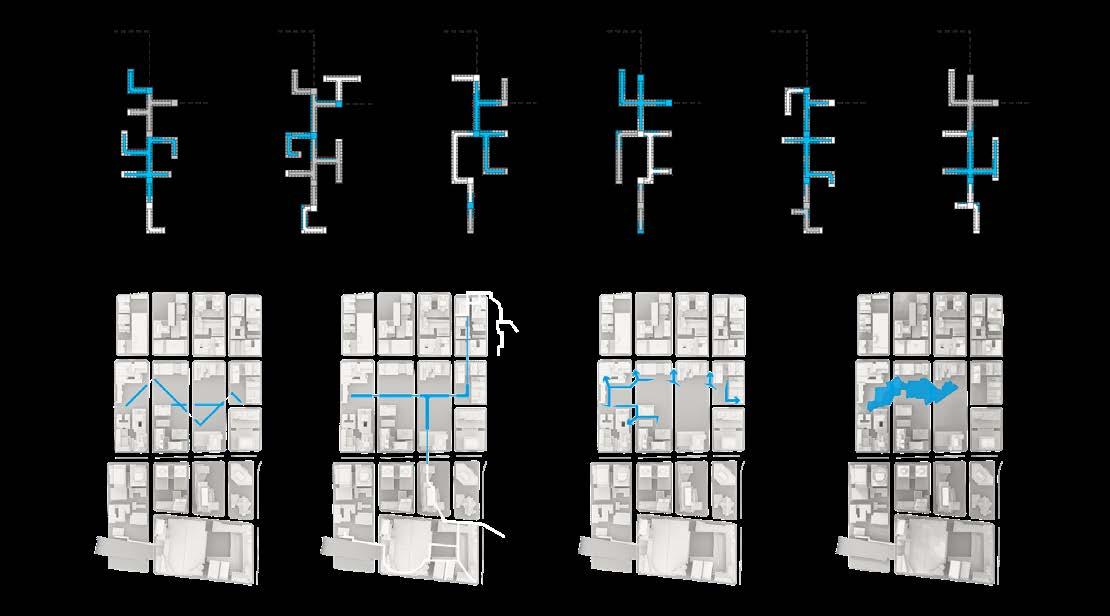
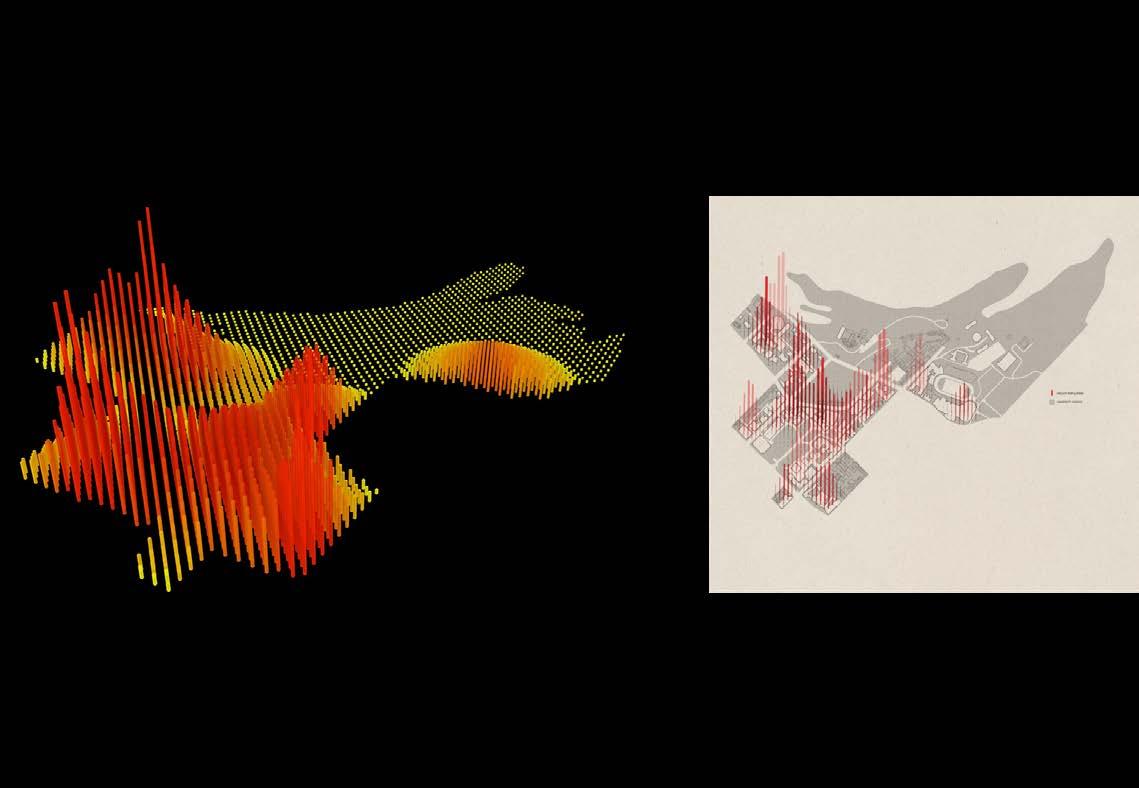

<
<
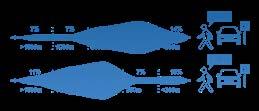
An interactive map of Saint-Laurent during Montréal’s MURAL festival. These wireframes and concepts are early design of the final app.




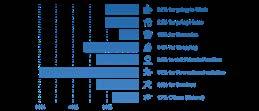
Fantom.app was used to explore and access online libraries of recorded stories and old photographs depicting Montréal’s SaintLaurent heritage and culture.



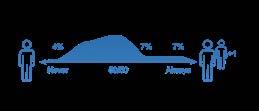
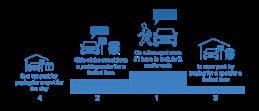
>

Overview of a prototype of a mobile app, showcasing an interactive map that locates all parking spots around you and identify the availabe ones to dispose of your vehicle when visiting downtown Montréal.


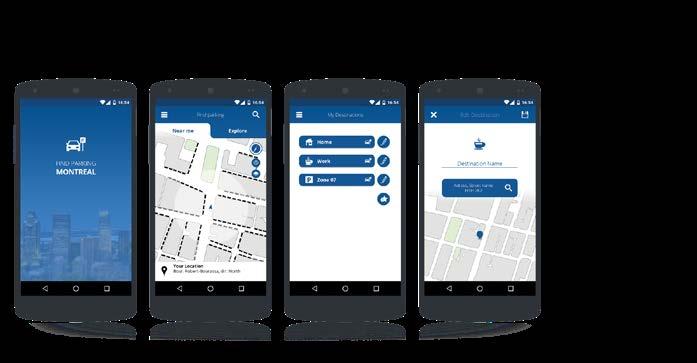

A full user research study was conducted to collect data from Montreal drivers. The results were represented as a series of infographics and fun pictograms for a better creative understanding of the stakes.
A web app designed for a calm and relaxing experience. Effortlessly browsing all your favorite influencers from all social platforms on one single intuitive and southing page.
A warm to cold gradient background presenting the content in order of relevance and preference. Cutting the noise and funnelling curated content on all devices.
Along the new Robert-Bourassa boulevard, Montréal city entrance from the south. Between Bonaventure and Victoria parcs, the giant empty lot of 12 600m is being studied for potential projects by private clients.
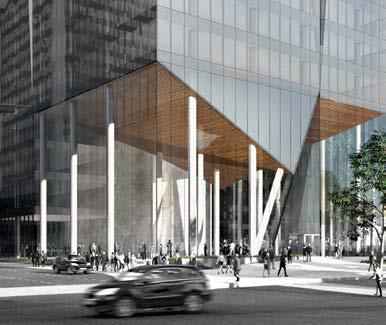

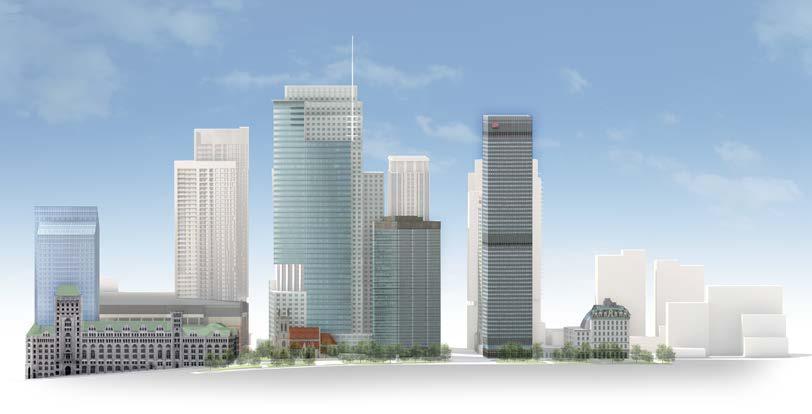
Employee at BLTA Architectes, a Montréal Office Member of the design team, showcasing some of my explorations and sketchs.
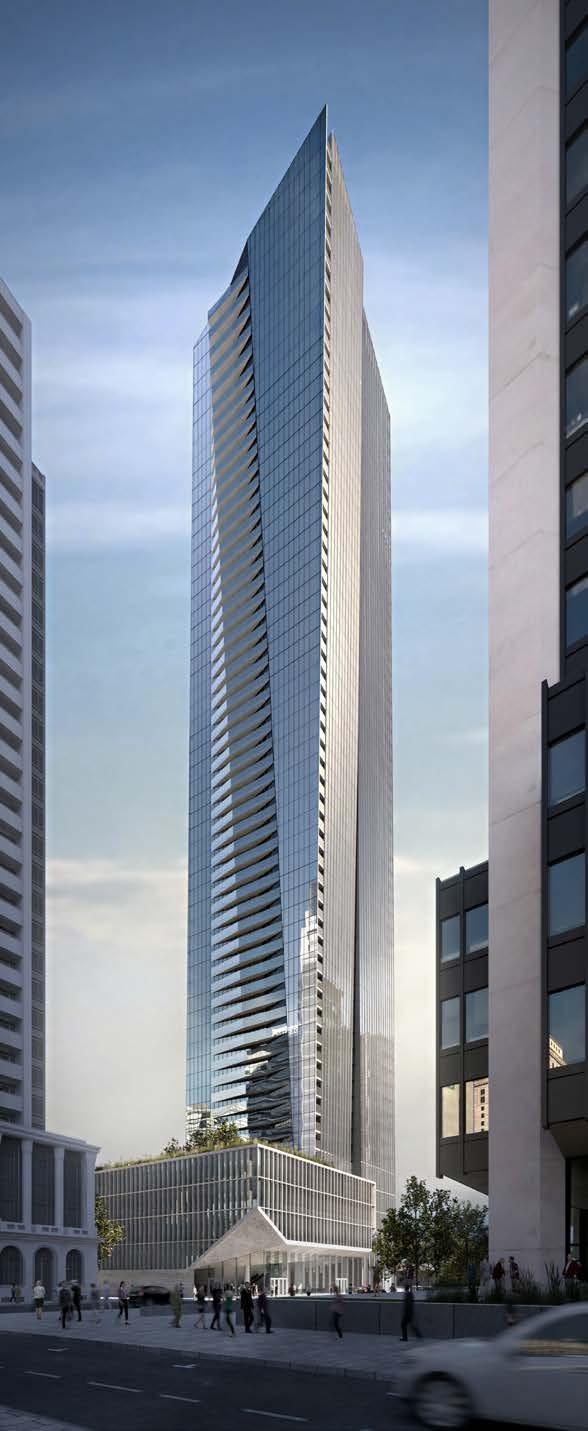





<
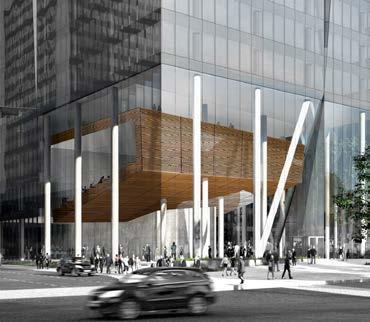
Victoria on the parc also known as the 700 St-jacques is a residential tower of 56 floors. The top levels are penthouses with grand terrasses and higher ceilings. Montréal residential market demand balconies for each dwelling and the clients wanted curtain wall for a crystal look. This is one of the proposition worked on that was rejected >
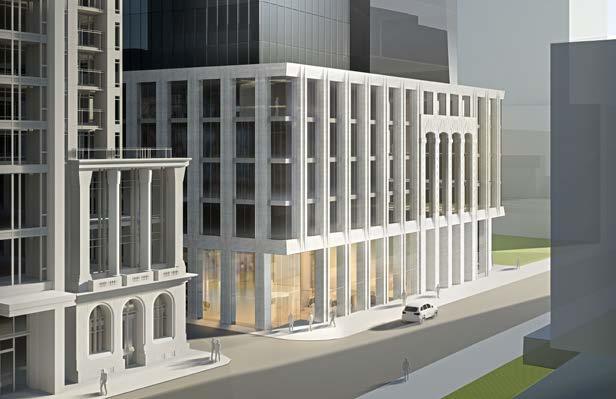
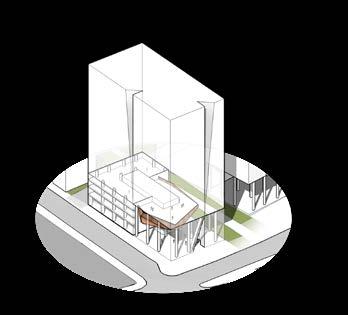
Research study
Gare Windsor is protected by the city of Montréal as being a ‘Building of Interest’ which must be saved to keep its uniqueness and conserve its heritage. Some of the exploded axonometries to understand and illustrates its circulation.


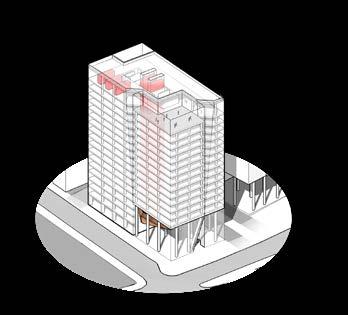
<

>
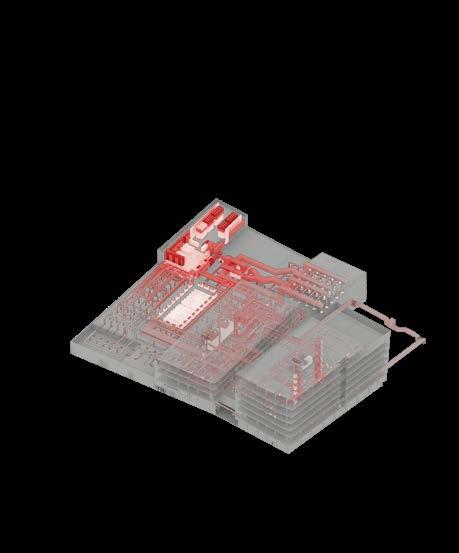
Located at the corner of René-Lévesque Boulevard and Papineau Avenue, the new public broadcaster’s headquarters consists of two towers of four and seven storeys linked by a large central atrium.
A recollection of early sketchs and deisgn to express the scale and the intention of the structure and its complexity.

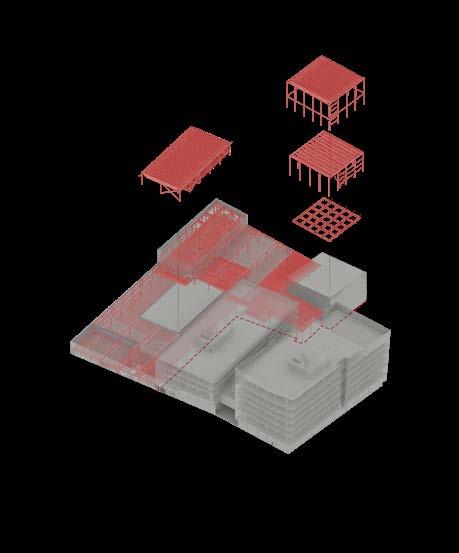


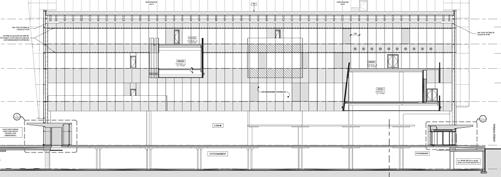
A creative hub for media and digital production in the city, Maison de Radio-Canada’s new atrium is designed as a space for connection and collaboration.

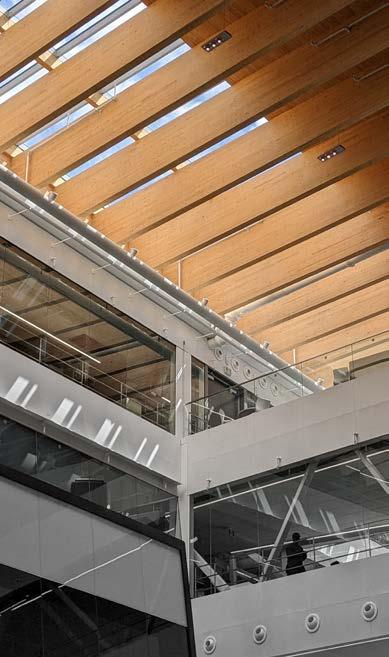
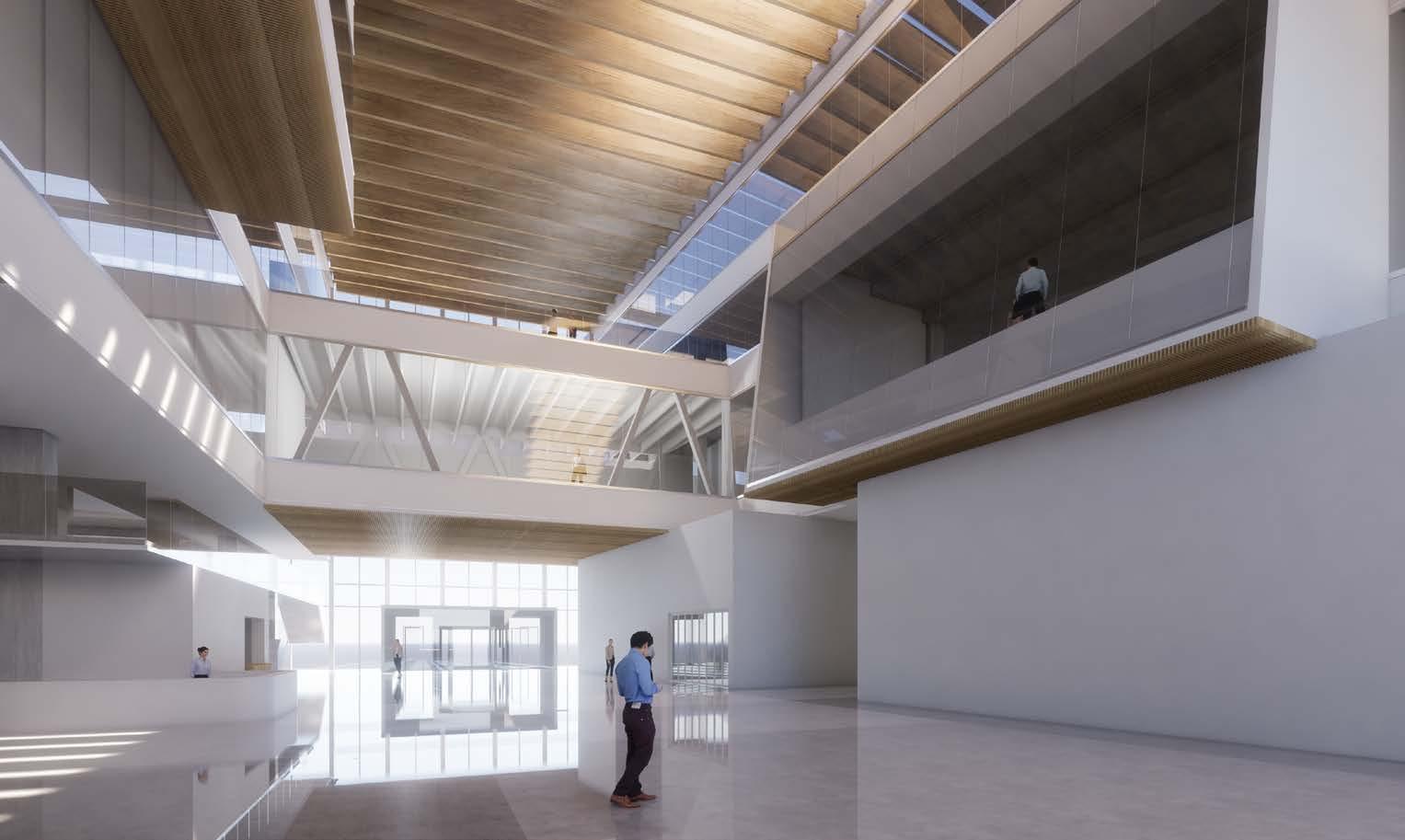
Realisation by BLTA Architects, some of the photos have taken after the completion of the Atrium in 2022. <
