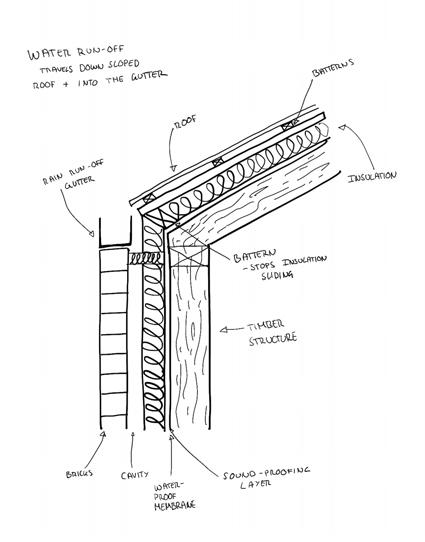
P O R
T F O
L I O EDIZ ALI















Working in a team to create a 1:100 scaled physical model of the Bank of England. Through collectively carrying out a site survey along with scaling images on softwares, we created detailed elevations of the building. We then used these elevations and details to create a physical model.
Materials used: foam board, mountboard, card, paper




Ladywell Gardens is conceptual project. Located in the site of Ladywell, Lewisham. the aim of this project was to provide sustainable, social-housing for low income families struggling with the cost of living crisis. Through research and inclusive design, the project provides an opportunity for residents to live, work and thrive in a close-knit community, promoting social connection to improve qaulity of living.
RENDERED EXTERIOR VIEWS
Renders produced using Rhino and Photoshop


Experimenting with different ways of diagramtic views through rendered plans and contextual diagrams.
Presenting the final proposal along with the surrounding context for visualisation and to understand the design’s relation to it’s context.




Understanding the internal structure of the design through sustainable and low-cost solutions. The overall internal detailing has a timber structure, thermally insulated to prevent loss of energy and a brick facade. In addition, sections of the facade are cladded with recycled, fibre-cement cladding.

Renders and details produced using Rhino and Photoshop. The detailing has been designed through observing precedants and conceptual sketches.




RENDERED VIEWS
Shortlisted for the Buildner Iceland Movie Pavilion competition

Renders produced using Rhino, Enscape and Photoshop


2022

EXPLODED AXONOMETRIC Showing function and materiality
This project was part of a Buildner competition brief to create a multipurpose movie pavilion within the Icelandic landscape.


The primary structure is made of pine wood, sourced from nearby surrounding countries in Scandinavia. This is due to Icelands lack of forests currently, making sourcing locally unsustainable and immoral. The hexagonal timber structure will be cladded with locally sourced basalt, highly resistant to weathering.
The design, inspired by the basalt columns, proposes a hexagonal pavilion which has the use of a cinema room, cafe and viewing gallery. The viewing gallery is an area for users to have framed views of the beautiful Icelandic landscape which captures different moments of it’s surrounding natural environment.
The cinema room located on the first floor presents educational movies of Iceland and its historical landscape.




DEVELOPMENT STAGE

Location: Ridley Road Market, Hackney
This was a conceptual regeneration project for Ridley Road Market. The proposal is a facade extension to an existing, un-used building. It provides a multi-use function being a music theatre, cultural exhibition and a cafe. The music theatre and cultural exhibition offers users to experience and embrace different cultural music and artifacts from cultures and ethnicities, which thrive and make up the community within Ridley Road Market.

MODEL1:50
Plaster casted structure, with detail layering showing insulation and cladding

