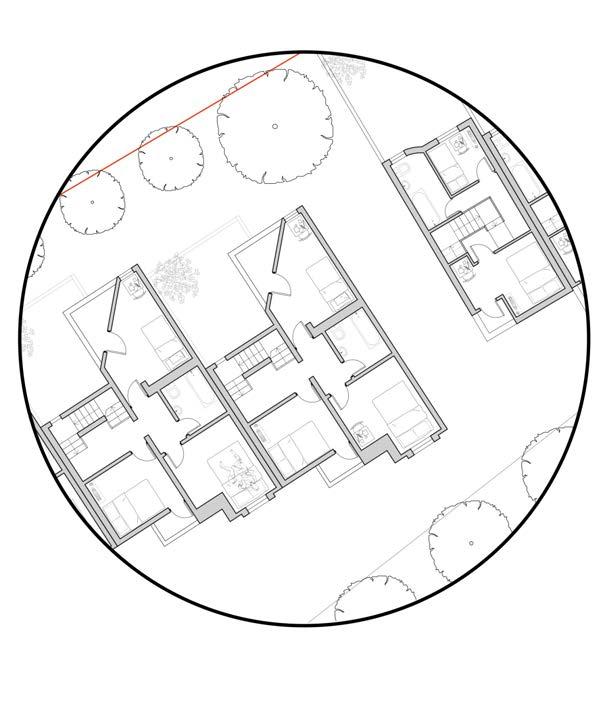Selected Works From: 2021-2023






Selected Works From: 2021-2023





Working as a group to create a 1:100 scaled model of the Bank of England. Through collectively measuring parts of the building and scaling images on softwares we created detailed elevations of the building. We then used these elevations to create a model
 1:100 scale model
1:100 scale model
SIDE SECTION

- BANK OF ENGLAND

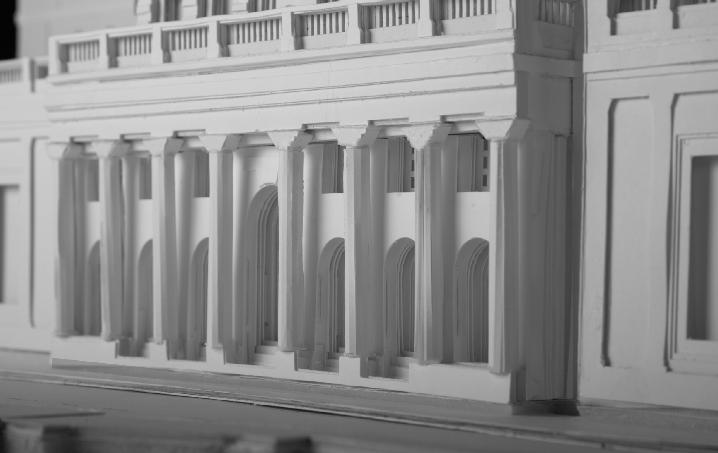

MODEL1:50
Plaster casted structure, with detail layering showing insulation and cladding
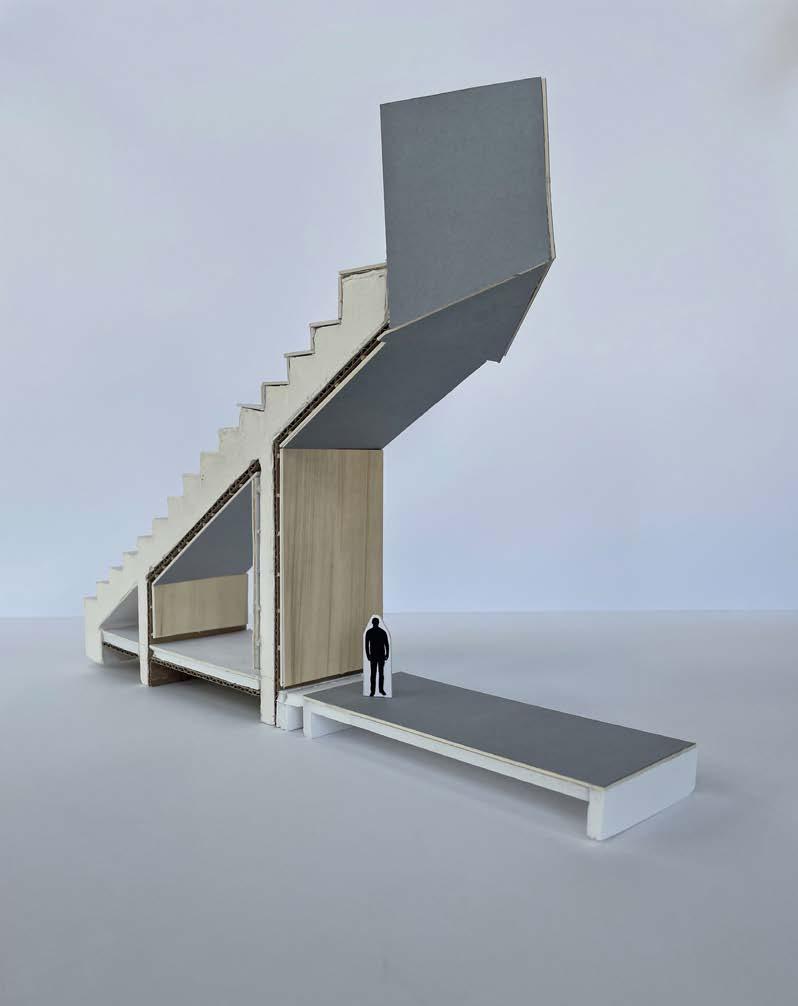
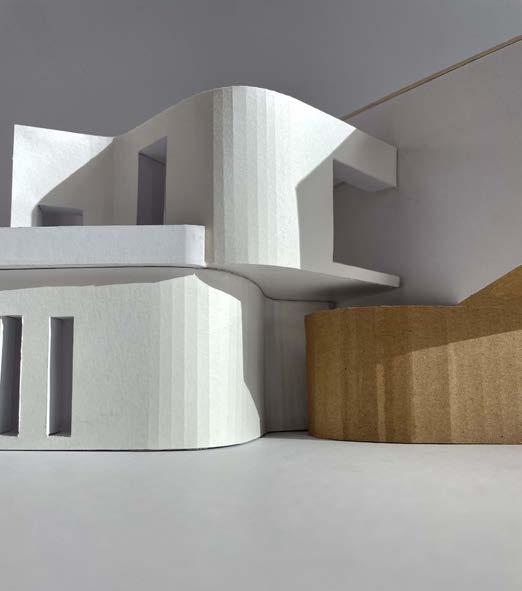
This project was for a regeneration project for Ridley Road in Hackney. The project was to create a multi-use proposal for an existing building. After choosing the existing site I added an extention to the front facade which allowed invitation and interaction with the urban context surrounding

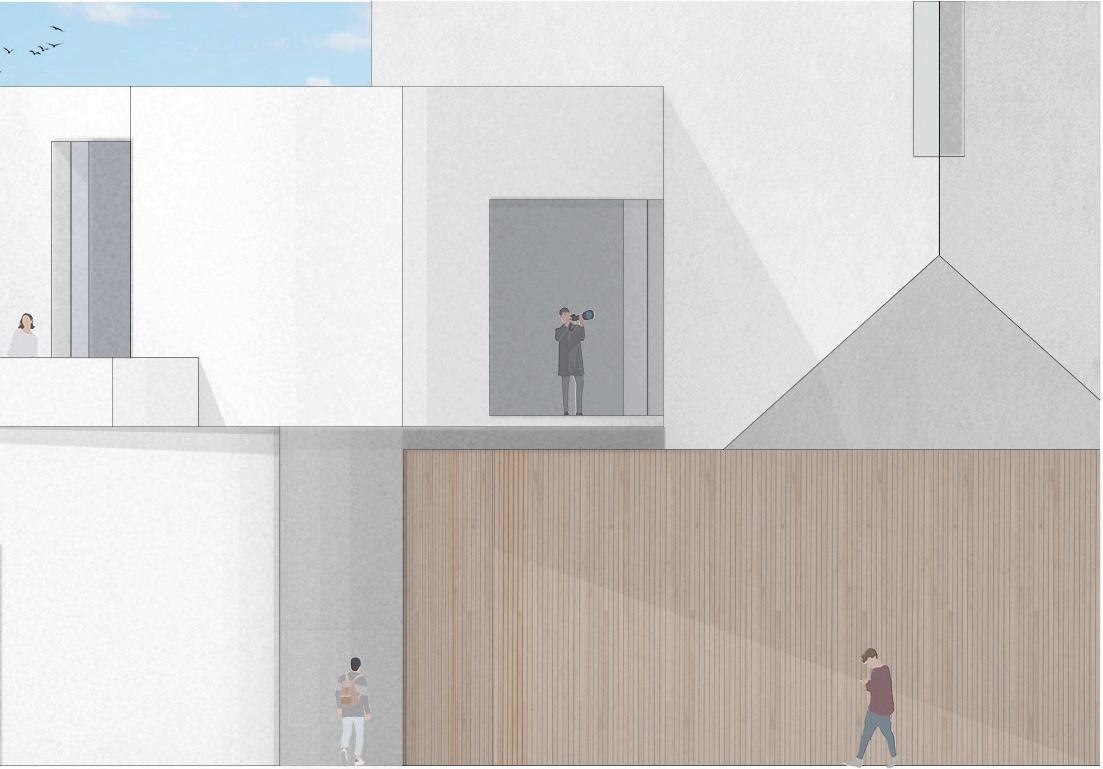
Location: Ridley Road Market, Hackney
Front Segment Elevation

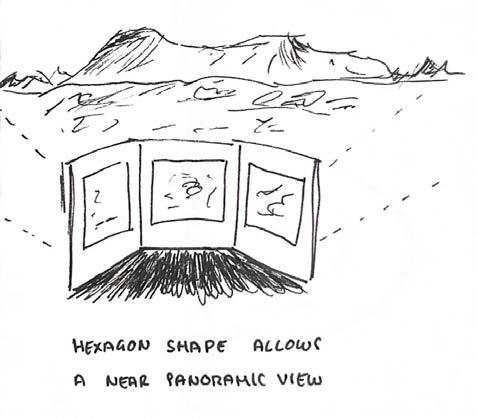
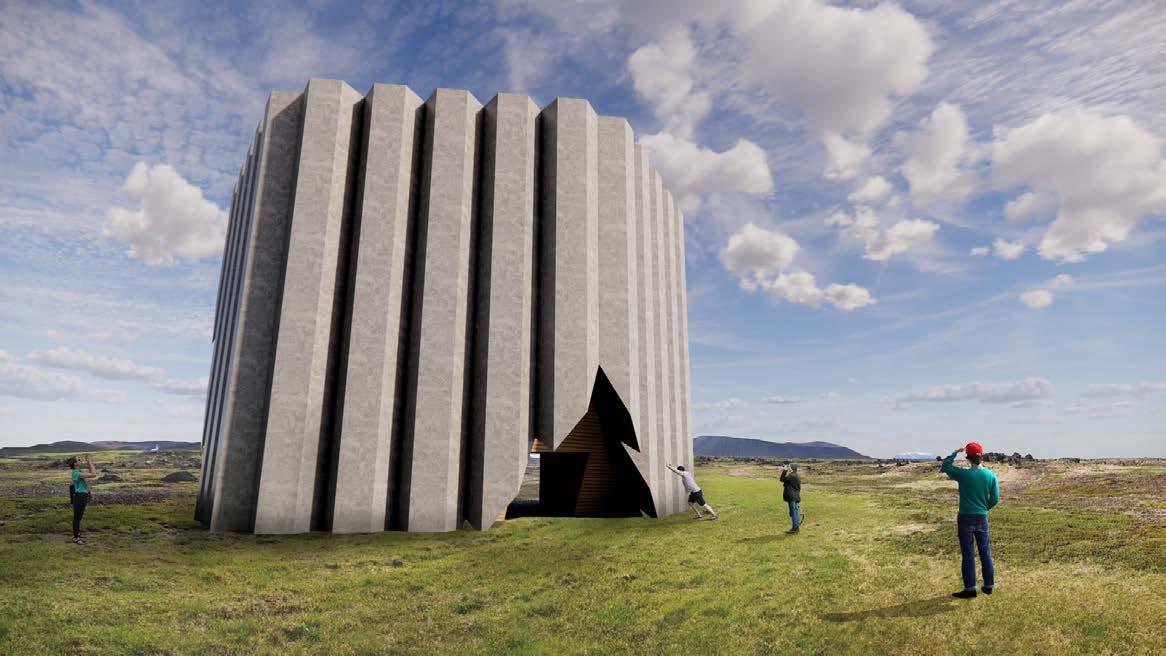
The aim of this project was to create a multi-purpose space with its primary function as a cinema. Most importantly taking into acount the Icelandic context. I wanted to design a pavilion with a monumental approach, something simple, yet extraordinary which captures different moments of the beautiful Icelandic Landscape day and night, and allows users to experience and appreciate nature. The inspiration for the design of the project was the basalt coloumns, a common natural formation found in Iceland, as a result of the volcanoes. The pavilion uses a timber structure which is cladded with basalt tiles for sustainability and authenticity.
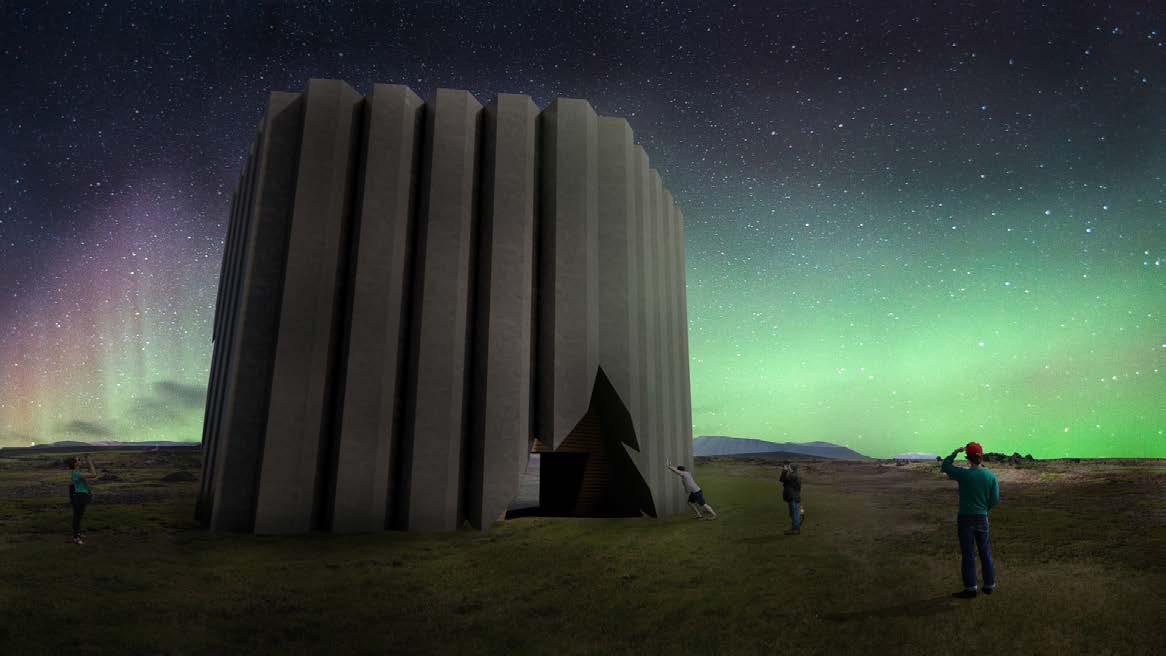
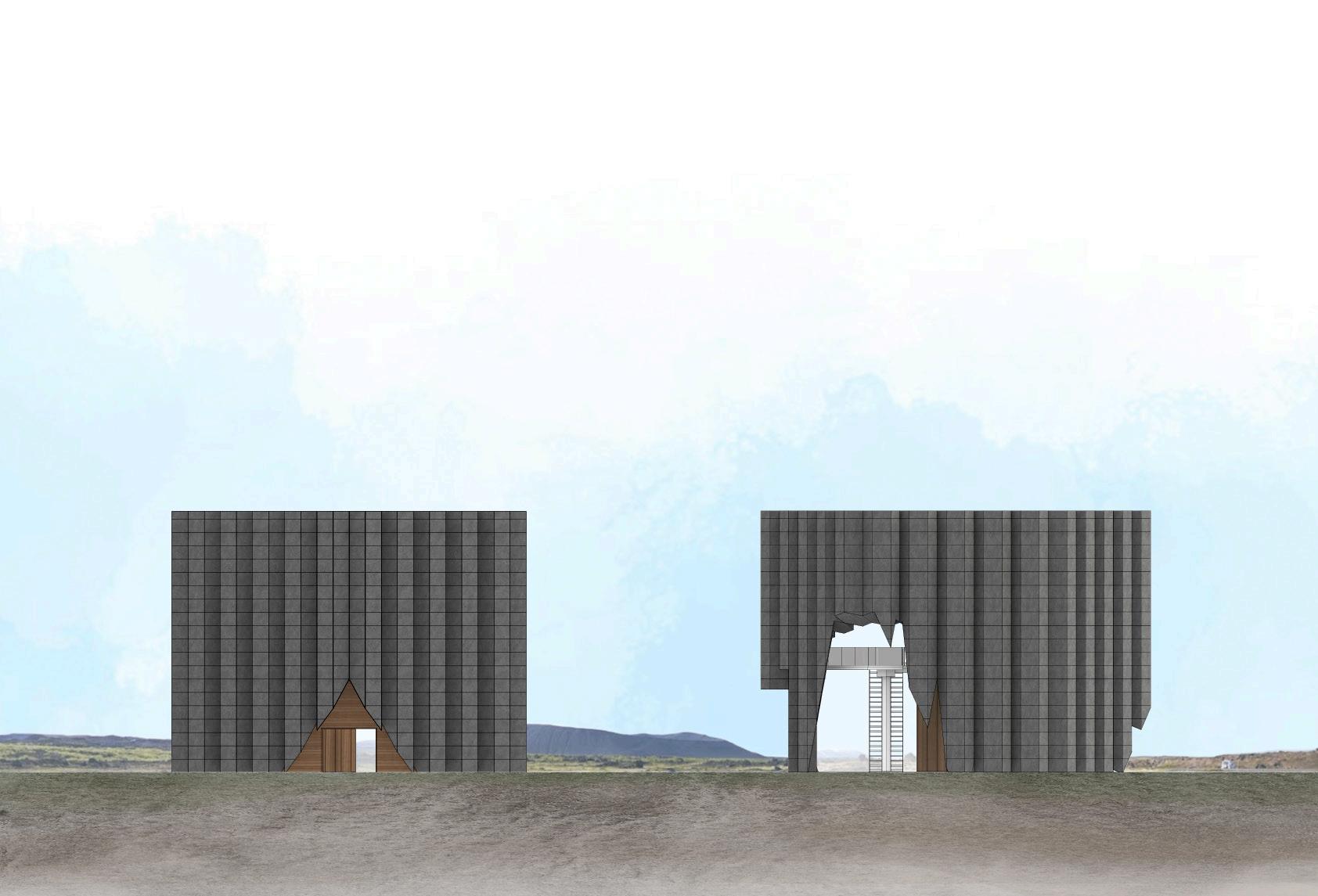
Ladywell Gardens
- Final Major Project

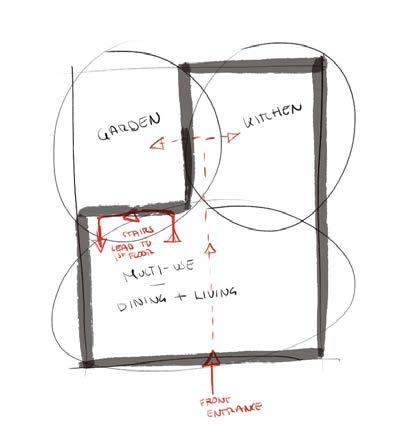

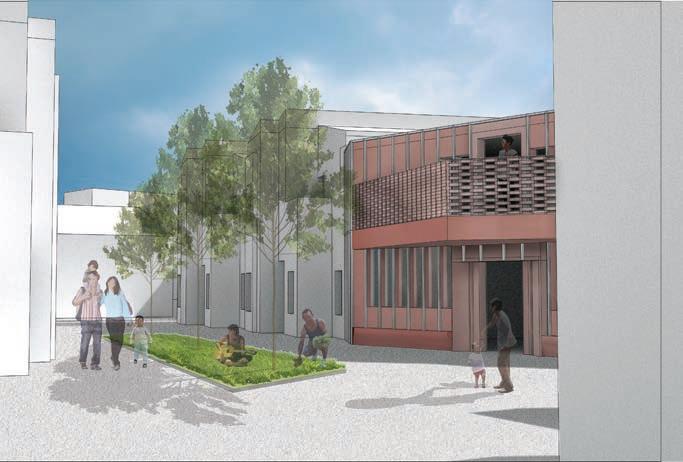

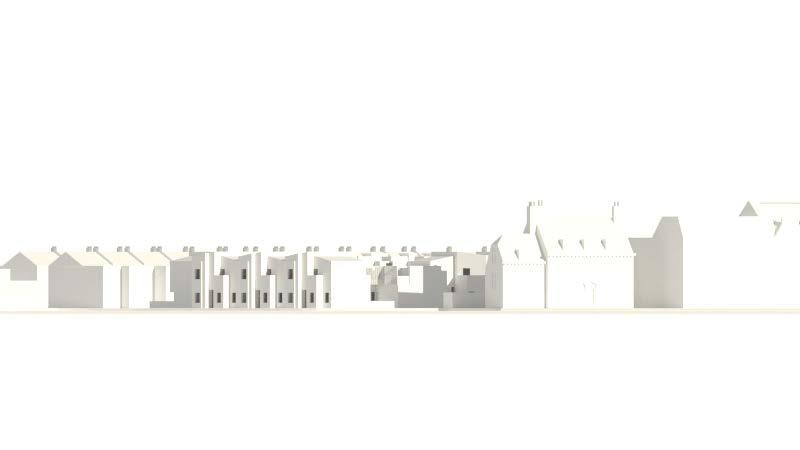
1:20 Section Detail
1. Insulation 150mm-200mm
2. Bricks
3. Timber structure
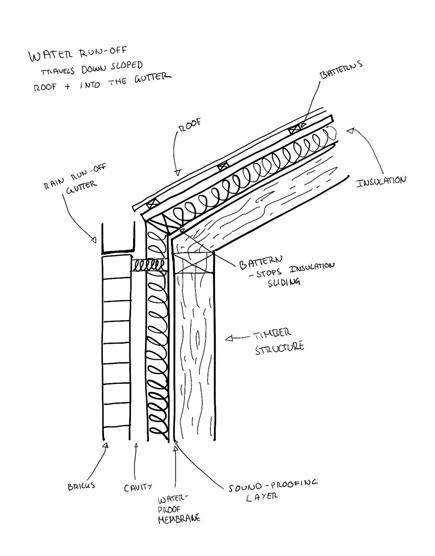
4. Cavity
5. Vapour barrier
6. Metal brick ties
7. Timber oor joists
8. Cold bridge
9. Timber wall panel
10. Fibre cement cladding
11. Stainless steel support bracket
12. Screed
13. Waterproof membrane
14. Balcony drainage gutter
15. Balcony wall bre cement cap
16. Sill overhang

17. Breather membrane
18. Interior nish - Fire retardant varnish
19. Weephole
20. Insulated cavity closer

