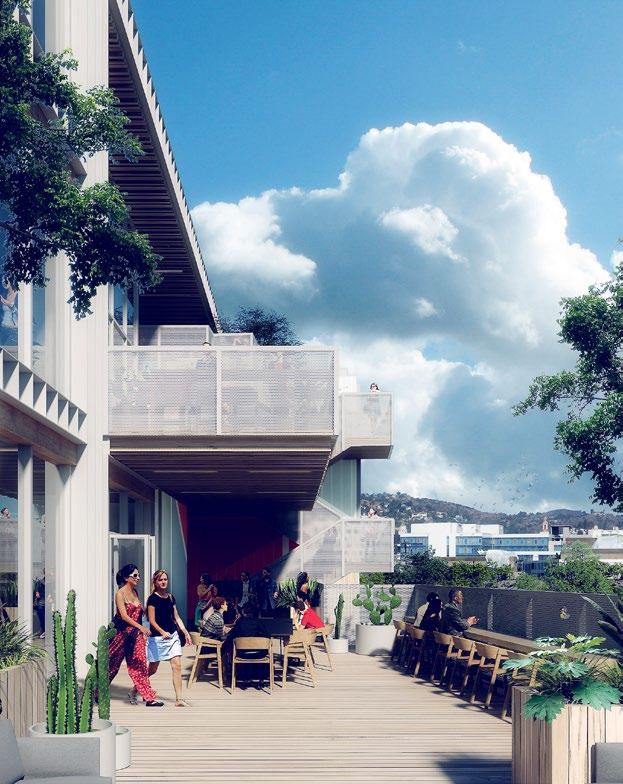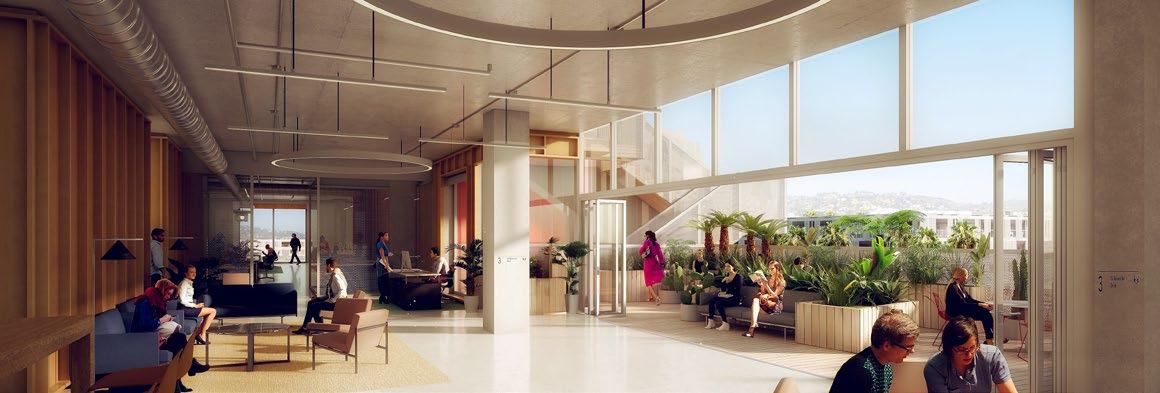ECHELON SEWARD
About
717 Seward is a four-story creative flagship thoughtfully designed from the ground up to meet the needs of media, production, and design teams. Spanning 72,791 RSF, the building combines expansive open layouts and soaring ceiling heights with robust infrastructure to support a wide range of uses—from content creation and post-production to live streaming, digital workflows, and collaborative innovation.
A defining feature of the project is its seamless indoor-outdoor integration. Landscaped courtyards, programmable terraces, and a panoramic rooftop deck create natural extensions of the workspace— providing areas to meet, brainstorm, recharge, or host events in an open-air setting.
717 Seward also prioritizes the health and well-being of its occupants. Eco-conscious systems, high-performance air filtration, natural daylight, and ergonomic planning all contribute to a sustainable, human-centered environment that supports focus, comfort, and daily performance.






