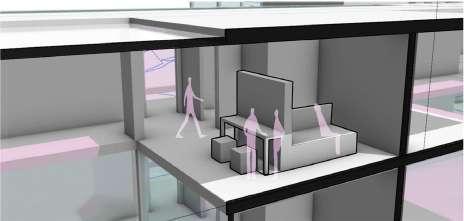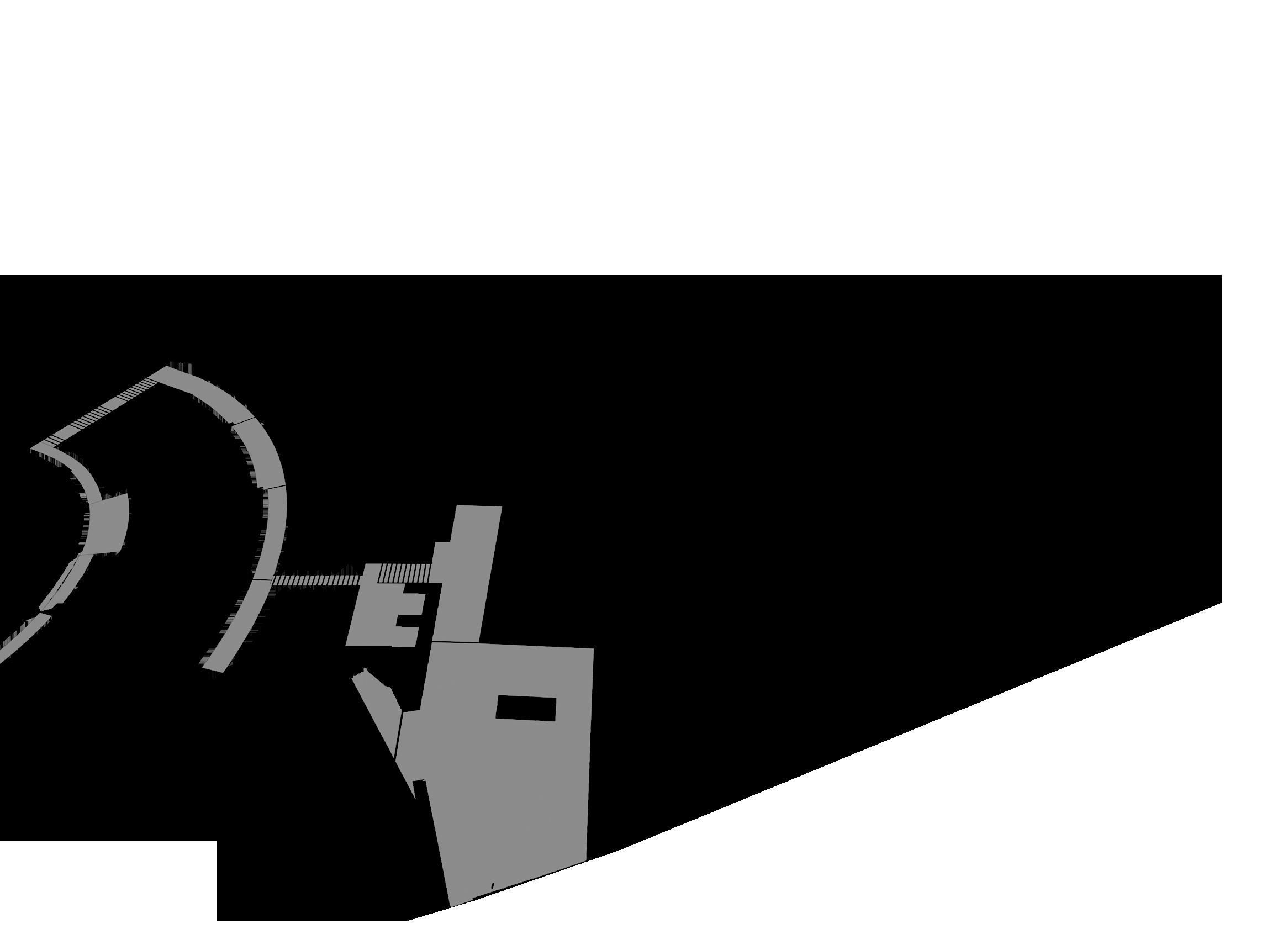OLGUN
CURRICULUM VITAE
Professional Experience
Education


Ecem Olgun
I am a young architect graduated from my Master’s degree at Politecnico di Milano. My academic experience is largely based on architectural projects in urban contexts, design in historical context and cultural heritage conservation. Additionally, having worked in design for marketing and cultural promotion, am interested in the multi-disciplinary role architecture and design plays in visual culture.
You can find my works, processes and writings on my blog and website: ecemolgun.com



ecem.olgun@mail.polimi.it
(+39) 3516945484
Porta Venezia, Milan
Languages
ARCHITECT+
05.07.202420.07.2024
Politecnico di Milano
Teaching Assistant
Tutoring for the workshop POLIMI – XJTU Study Tour Milan | Mantua, “Architectural Design and History”
Triennale di Milano
Mediation of the works displayed in the exhibitions to the public, coordination of exhibition spaces, guided tours
Oncuoglu + ACP Architecture
architectural design office
project concept development, 3D modelling and drafting, landscape design for a big urban complex
Ka Restorasyon
restoration construction site
Following of the restoration project for the traditional Hamamonu houses in the historical center of Ankara.
Folkart Yapi Sanayi Ticaret A.S.
contruction site “Folkart Time” multi-use complex
CURIOUS CREATIVE
Milano Altruista
Up Media Consulting
Italian digital marketing agency
Microverse Inc.
Company in the U.S. in the sector of Software Development.
volunteer photographer intern architect
intern architect
construction supervision for a residential high rise complex, and the realization of interior architecture of a middle school complex. C2 - Advanced
B2 - Professional Proficiency
Astrology.tv & Numerologist.com
graphic designer & content creator
graphic designer designer
A2 - Elementary Visual art, graphic & product designs for two of the biggest companies in the United States in the spirituality niche.
Politecnico di Milano
Architectural Design and History
09.2021-10.2024 2015-2020
TED University
Architecture
09.2017-02.2018
Lódz University of Technology
Architecture Engineering Mantova, Italy Ankara, Turkey
Lodz, Poland
Software
Adobe Creative Suite
Microsoft Suite
Autocad
SketchUp
Rhinoceros
V-Ray
Keyshot
Agisoft Metashape
DaVinci Resolve Video Editing
Figma
Other Skills
3D Modelling
Visualization
Research & concept development
Restoration theory & projection
Architectural survey (traditional and 3D)
3.00, Honor Student
Grafic & web design
Writing Photography
INDEX
INFRA_OCCUPY
MODES
ARCHITECTURES OF ASSEMBLAGE
System design in ecologically fragile waterfront of Izmit
RURITAGE: OPEN AIR MUSEUM
Masterplan 1/2000 in Serraglio Mantovano
PERGAMENA
Economic Appraisal Project for UNESCO site ancient city of Pergamon
SYNAGOGE OF SABBIONETA
Restoration project in the renaissance ideal city of Sabbioneta, Mantova
06 05 07 08

SPAZIO D’ARCO
SPAZIO D’ARCO
Exhibition Hall and Students’ Center, 2022
Architectural Design in Historical Context Master’s Degree Studio
Location: Mantua, Lombardy, Italy
Instructors: Eduardo Souto de Moura, João Pedro Falcão de Campos, Prof. Luigi Spinelli
With: Manali Vaishnav, Oskar Lidö, Juan Camacho, Nupur Bhatnagar
Contribution: Design, Illustrations, Plans and Sections, Visualization
This project was developed during a 2-week intensive study period conducted with the collaboration of guest professors from Portugal. The pavilion is located next to the campus of Politecnico di Milano in Mantova.
The rather reserved facade helps keep the uniform, simple white structure to frame the historical buildings with “big personalities”.




HOUSE: IN REFERENCE

HOUSE: IN REFERENCE
House: In Reference
Villa for two artists, 2017
2nd Year Studio Project
Location: (designed by me) rocky hill among the woods, Denmark.
Instructors: Bilge İmamoğlu, Gökhan Kınayoğlu, Ferit Can Aker, Afet Derin İnan Çınar
Villa for Two Artists, 2017
2nd year studio project for Bachelor’s Degree.
House: In Reference is a one-family residence, completely made up of “quotations” and “translations” from other projects already established in the architectural universe. Almost each design action that make “the house”, have an analytical and interpretive background. A study intersecting design research and the act of design itself, the project uncovers the editive/curative process of design.
Location: (designed by me) rocky hill among the woods, Denmark.
Instructors: Bilge Imamoglu, Gökhan Kınayoglu, Ferit Can Aker, Afet Derin Inan Çınar
House: In Reference is a one-family residence, completely made up of “quotations” and “translations” from other projects already established in the architectural universe. Almost each design action that make “the house”, have an analytical and interpretive background. A study intersecting design research and the act of design itself, the project uncovers the editive/curative process of design.
The program of a single residential project was the given input but the site and users of the project were to be designed within a frame of references. It is composed like an architectural essay with multiple reference case studies that contribute to the legibility of the project. Users defined by me were an artist couple with occasional guests and location refers to the geography of Smith House by Arthur Erickson. The project is located in between two rocky hills in Denmark.
The program of a single residential project was the given input but the site and users of the project were to be designed within a frame of references. It is composed like an architectural essay with multiple reference case studies that contribute to the legibility of the project. Users defined by me were an artist couple with occasional guests and location refers to the geography of Smith House by Arthur Erickson. The project is located in between two rocky hills in Denmark.




INFRAOCCUPY 03
INFRAOCCUPY
Satellite Settlement / System Design 2019
4th year studio project for Bachelor’s Degree.
Location: Hersek, Kocaeli, Turkey
Instructors: Heves Beseli Özkoç, Evren Basbug, Duygu Tüntas Karaman, Berin Gür
The objective of the semester was to design the concept of a system in 1/1000 scale. The site was a wetland area in the Marmara region of Turkey. The area consisted of a lagoon, wetland and shores, arsenal and production spaces and the Osmangazi bridge, a shortcut to Istanbul, the industrial hub of Turkey.

scenario



The project is a commentary on many issues relevant to the site and effect the whole country. In time, the city of Kocaeli became a satellite-city for Istanbul. It is one of the biggest industrial zones of Turkey, located in close vicinity to Istanbul, in an ecologically fragile area.
Hersek is also the site of a controversial government project Osmangazi Bridge. The bridge while an efficient shortcut, remains very expensive and mostly unused by the common citizen.


INFRAOCCUPY

The system follows an invasion of the bridge by people as a result of overpopulation and overpriced real estate in a dyspotian Istanbul. The invasion of the viaducts under the bridge exaggerates the development of a total satellite, parasitic infrastructure.


MODES OF LEARNING


MODES OF LEARNING
Urban Learning Complex, 2018
3rd year studio project for Bachelor’s Degree.
Location: Cebeci, Ankara/Turkey.
Total Area: 26.100 m² + parking (5.088 m²)
With: Ersan Ilktan, Ekin Baskentli, Ilay Aydın
Instructors: Onur Özkoç, Bilge Imamoglu, Mehmet Ziya Imren, Ferit Can Aker
Contribution: design, plan and section drawings
The project is located in Cebeci, Ankara, in a rather troubled neighborhood. The aim is to design a high school and other learning spaces while generating the neighborhood. So, the project has a heavy urban responsibility, as well. The design approach is to use voids to both seperate and link different parts of the structure. Hybrid spaces and a fluidization of functions occur when met with the voids/ courtyards.
A central axis is proposed as a general circulation route through the structure, crossing a drastic 28-meters level difference within the site.

MODES OF LEARNING

The project’s main aim, as the name suggests, is to generate and support different ways of learning through architecture. The relations between learning and design was studied throughout the semester for high school and pre-school, two very different stages of learning. We as Co.cius Studio, extended and applied this method for not only learning spaces but most of the others as well. In this effort, the decisions were made in all scales from 1/50 to 1/1000.






ARCHITECTURES OF ASSEMBLAGE 05
ARCHITECTURES OF ASSEMBLAGE
UrbanLab / Research and Recreational Complex, 2020
4th year studio project for Bachelor’s Degree.
Location: Izmit, Turkey
Total Area: 28.500 m² + parking
Instructors: Heves Beseli Özkoç, Evren Basbug, Duygu Tüntas Karaman, Berin Gür
Architectures of Assemblage focuses on the assemblage theory and its possibilities in architecture. Located in the city center of Kocaeli, the site is surrounded by a various mix of programs, which led me to design new hybrid programs for the project added to the program of a science center.

ARCHITECTURES OF ASSEMBLAGE



“An assemblage approach asserts that, within a body, the relationships of component parts are not stable and fixed; rather, they can be displaced and replaced within and among other bodies, thus approaching systems through relations of exteriority.”

While building an assemblage, the circulation took the form of a secondary system to be overlapped with the traditional perpendicular geometries. These masses would create an illusion of order while “the programmatic mediator” generates them, passing through and around.


URBAN PLANNING
RURITAGE: OPEN AIR MUSEUM

RURITAGE: OPEN AIR MUSEUM
Masterplan in Serraglio Mantovano, 2022
Urban Planning in Historical Context, Master’s Degree Course
Location: Borgoforte, Mantova, Italy
With: Mina Magdy Nabih Tawadros, Jiang Sicheng, Arianna Melioli
Instructors: Prof. Carlo Peraboni, Chiara Lanzoni
Contribution: Research, concept development, design, drawings
This urban planning project takes place in “Serraglio Mantovano” referencing Carlo Parmigiani’s descriptions of the naturally fortified lands between the Mincio River and Po River that enclose Mantova city and surroundings. The area is mostly composed of rural land with a mix of uses. Our approach follows the program “Ruritage” that plans to highlight the rural heritage with an open air museum packed with different activities and values of the area.

1/2000



concept
1/10.000


ARCHITECTURAL HERITAGE
PERGAMENA 07
Cultural Experience Path and Integrated App for Economic Appraisal, 2022
Heritage Management Master’s Course
Location: Pergamon Ancient City, Izmir, Turkey
Instructors: Guillermo Aranda-Mena
Pergamon is an important Hellenistic city with the steepest theater, a famous library, and the name giver of Parchment. The site is often overlooked because it is difficult to get to the ancient city without a car and the paths provided in the area are not fully accessible. The project approaches the issues regarding the site on many levels and aspects. The most important proposal is a cultural experience path enriched with a digital experience and library.
Introduction of a visitors’ route improves the existing conditions of the walkways on site, while creating viewing terraces. The theater is made more accessible with a path made from grey timber, that is distinguished as a new intervention yet coherent with the historical whole. The path works with information points integrated with the Pergamon Cultural Experience App.
The project’s main aim is to bring more visitors to site in a more sustainable way while enriching the experience of culture of the ancient city.

PERGAMENA 07



The Pergamena: Pergamon Cultural Experience App, serves as the interface between all the touristic experiences and the visitors. Events happenning in town, how to get to the area, news and the database provide information to the visitors, on and off-site. The interactive on-site experience includes AI-Integrated scanning mechanisms and live location, working to enrich the cultural learning experience. The app also has affiliations to a crowd-funding projects and has links to the partners of the projects.
SYNAGOGE OF SABBIONETA
Facade Restoration for the Synagoge of Sabbioneta, 2021
Architectural Heritage Preservation Master’s Course
Location: Sabbioneta, Mantova, Italy
Instructors: Paolo Corradini
Preservation measures from further damage and decay have been applied before conducting the restoration for the facade.
The design approach for restoration followed the guidelines and references put forth by Prof. Amadeo Bellini. According to his critical-preservative approach, the passing of the time is another metaphorical layer to be protected and conveyed to future generations as it is material evidence of history. In this preservation method, the works on buildings can include some changes but they are strictly controlled with technical-scientific and historic-critical criteria.





