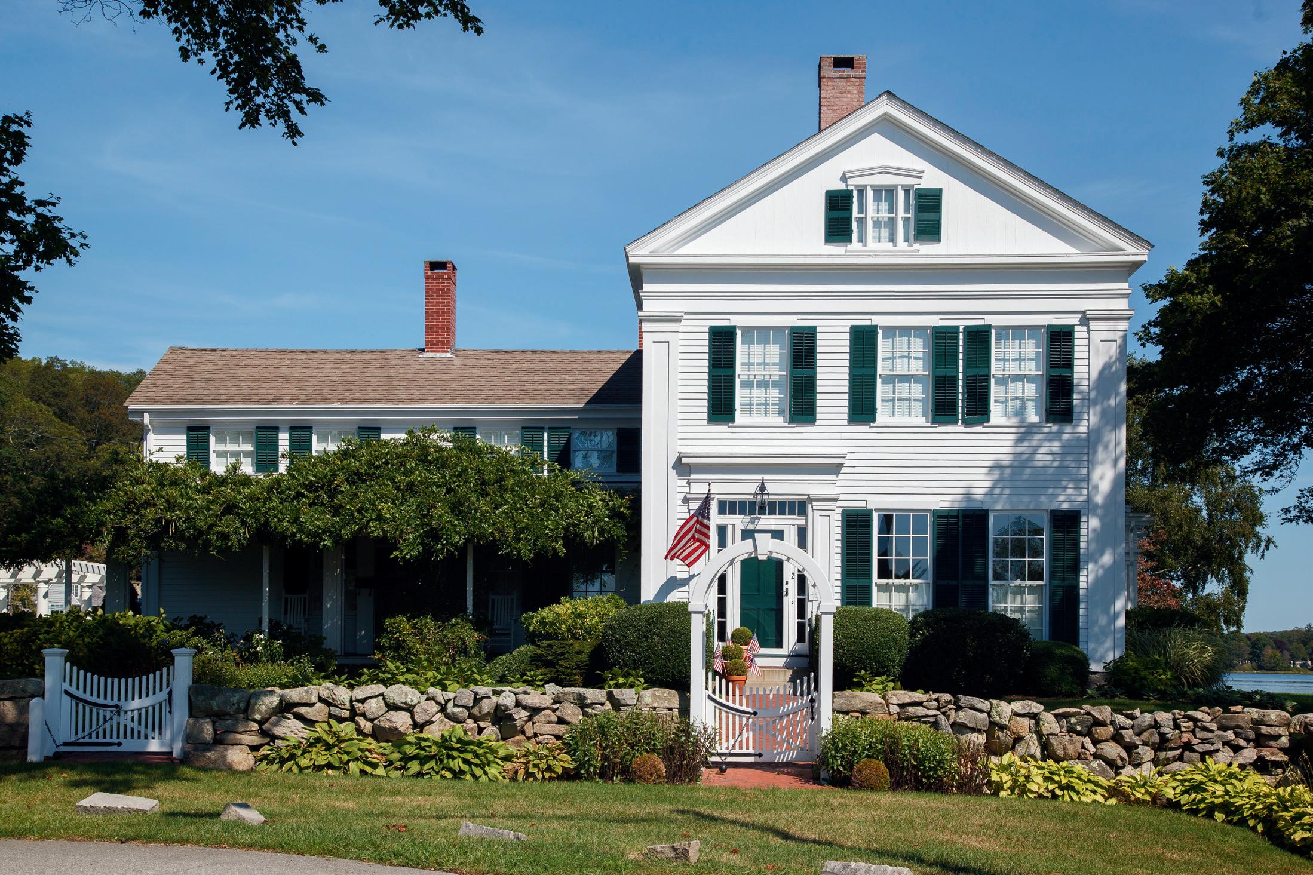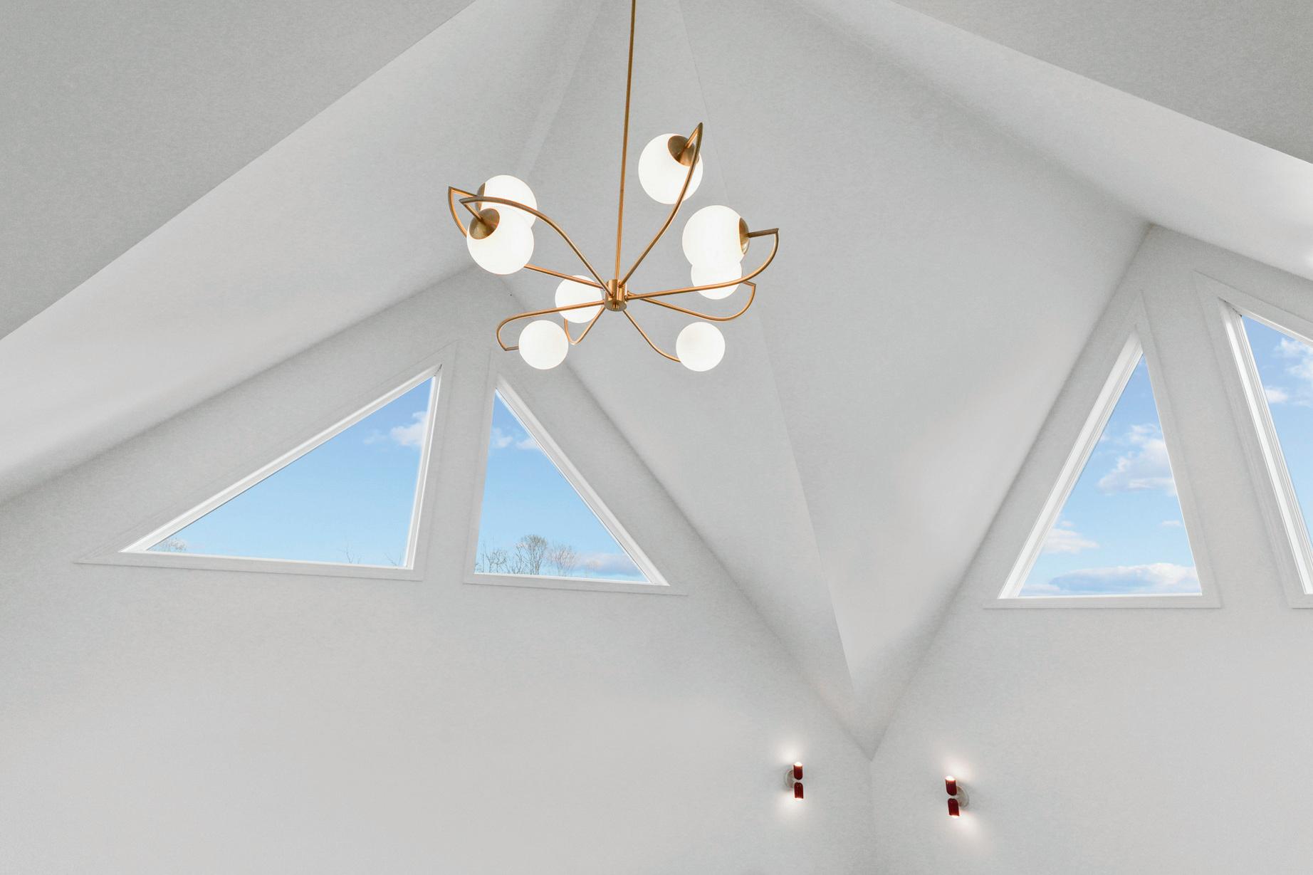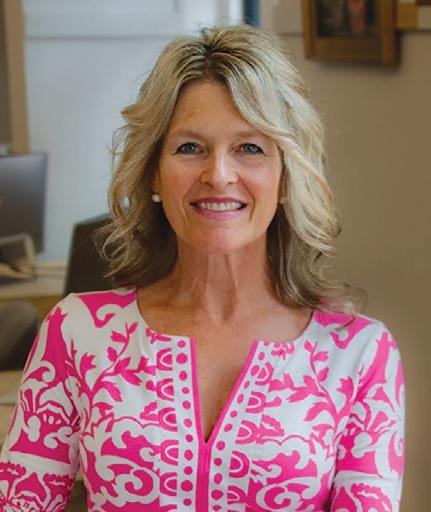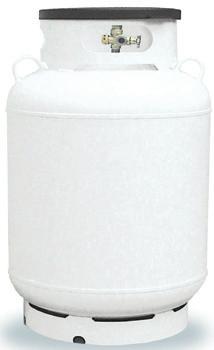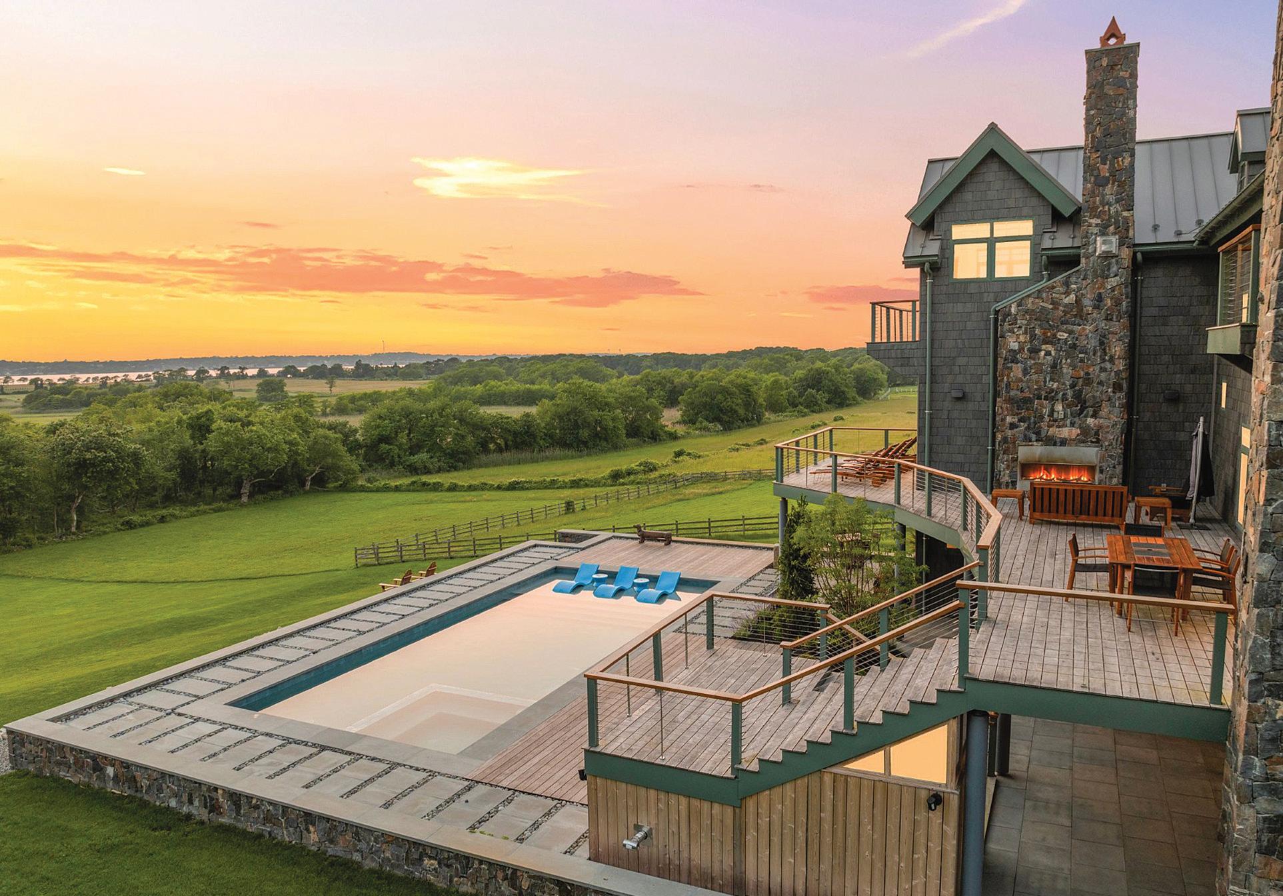

Distinctive HOMES
of the East Bay & South Coast

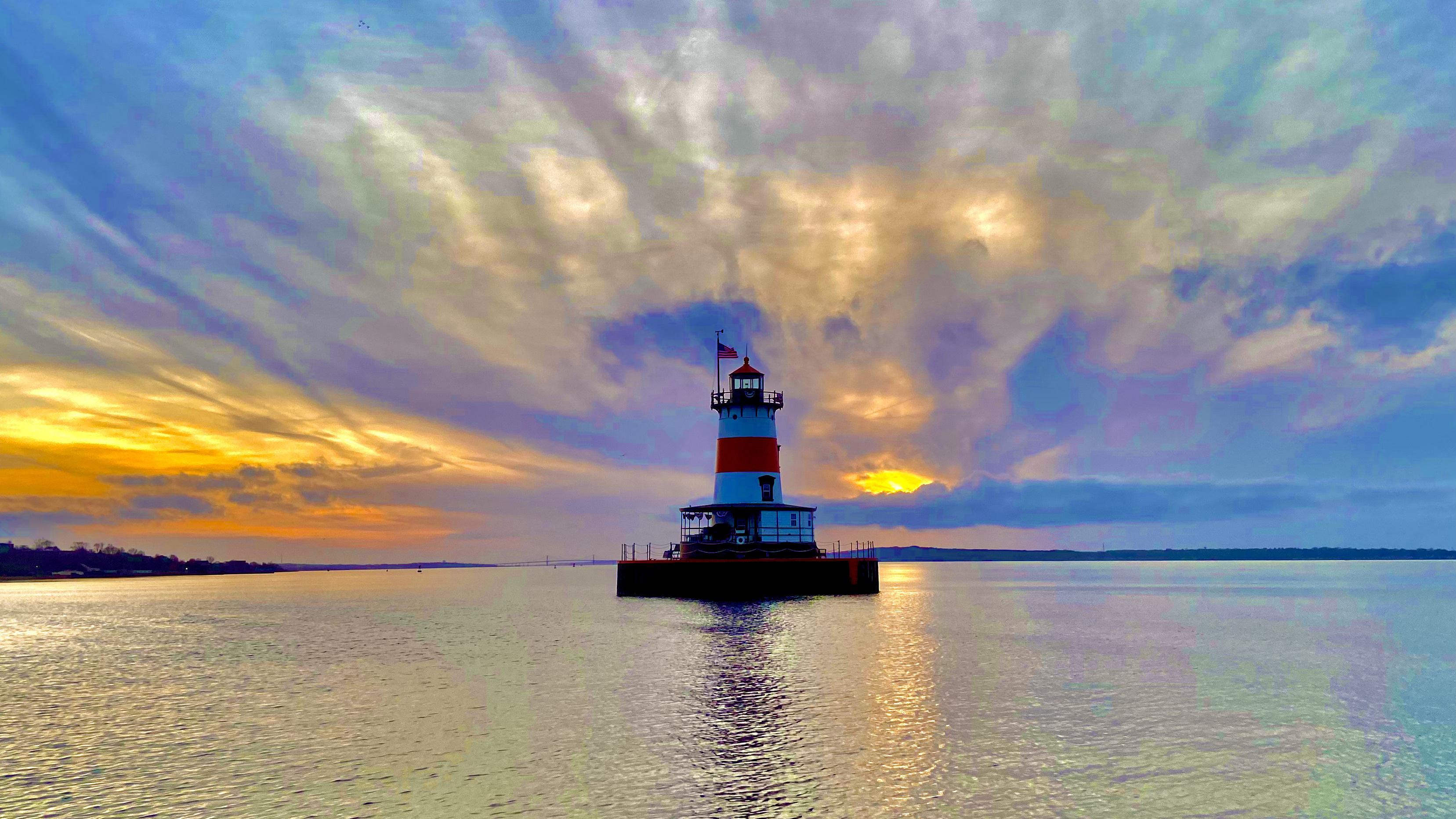



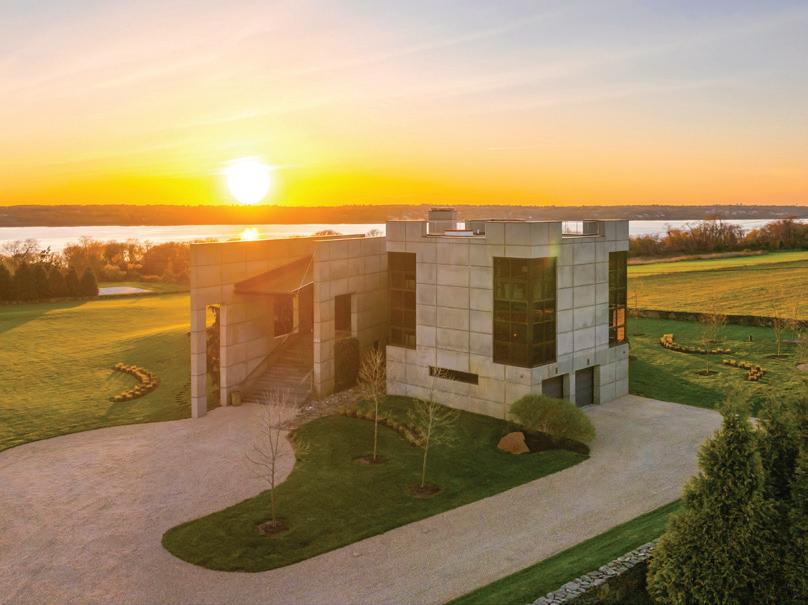
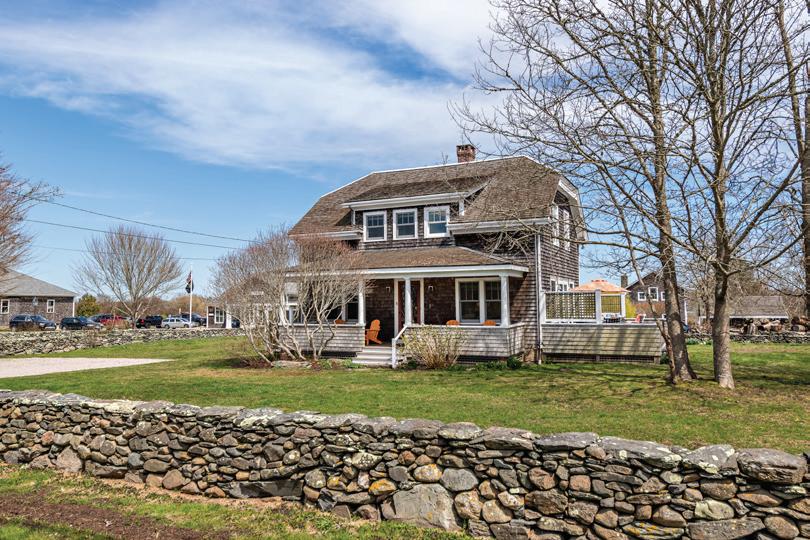
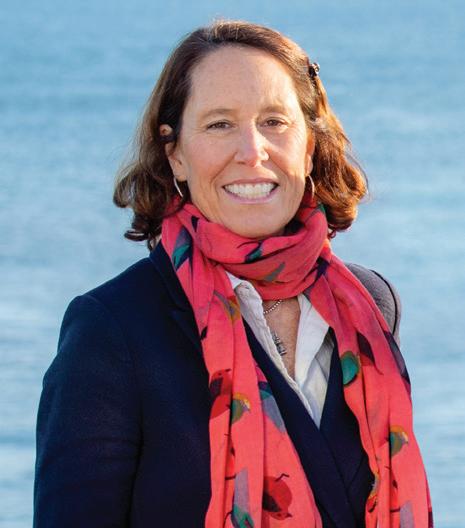
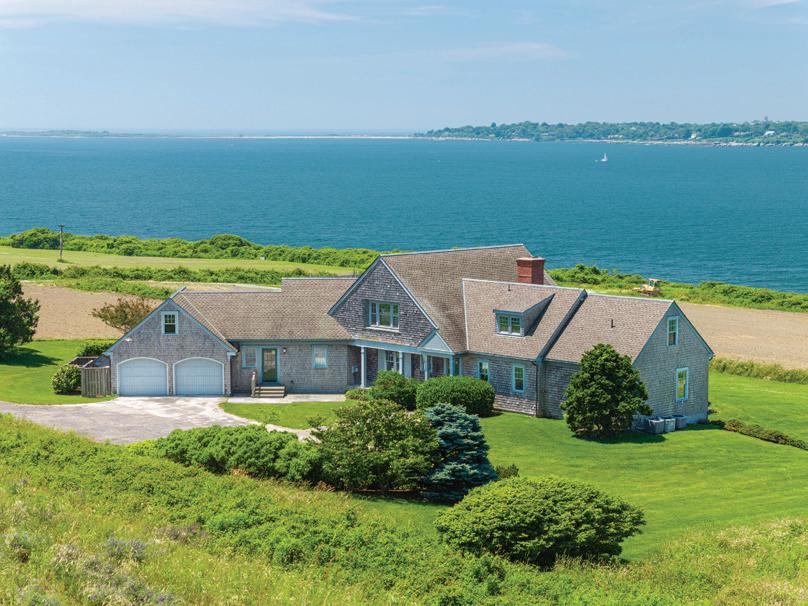

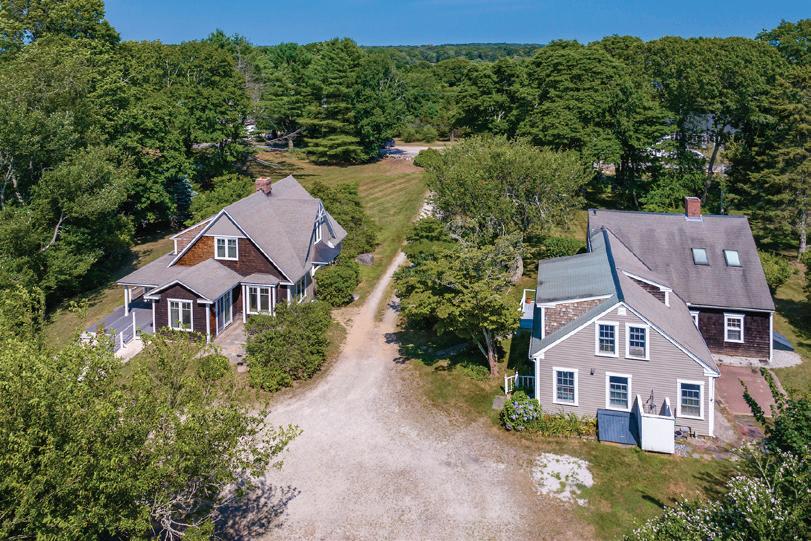




PANORAMIC OCEAN

The beauty within
The most unique home in Little Compton history is a marvel of light, space and coastal vistas
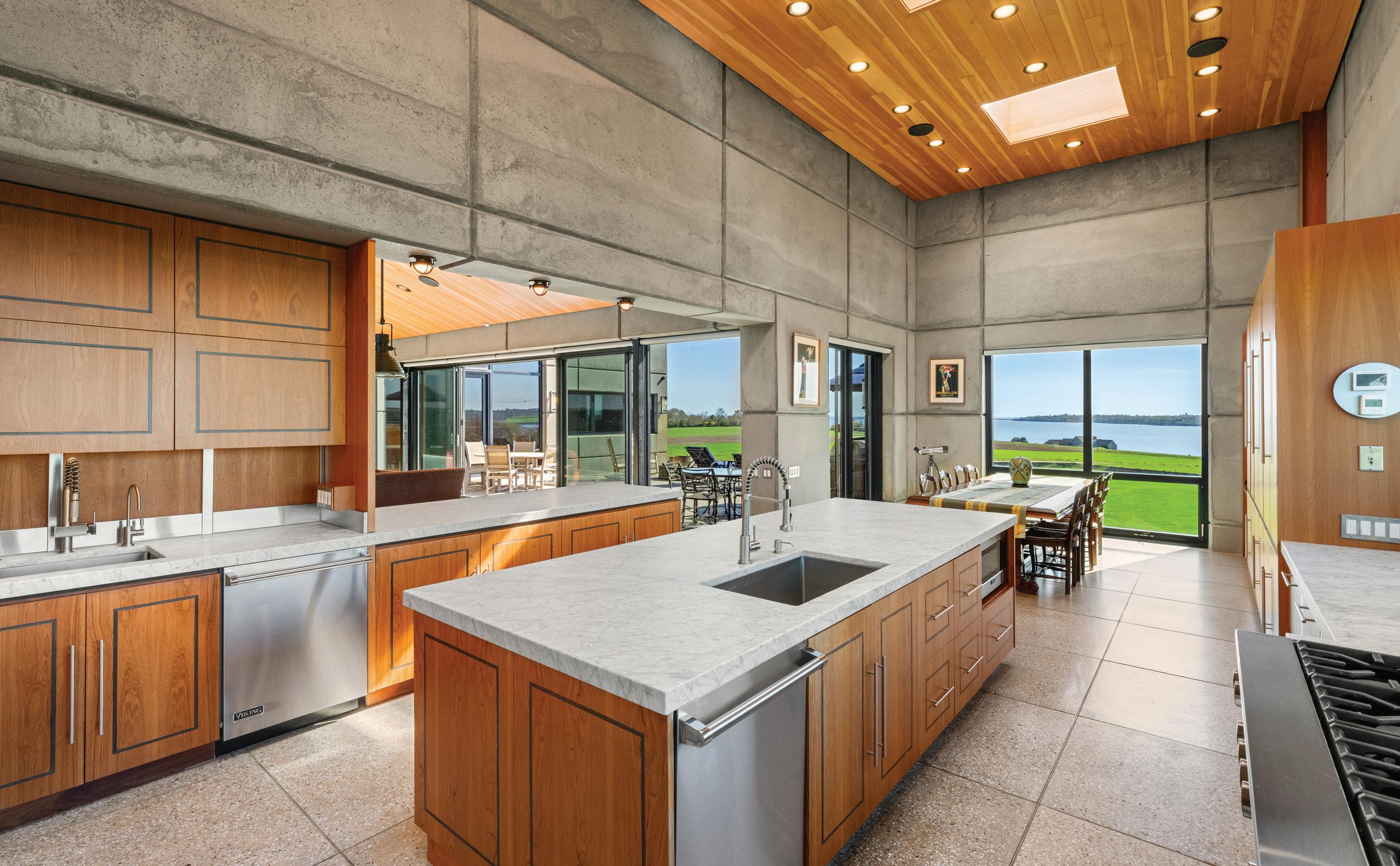
BY SCOTT PICKERING spickering@eastbaymediagroup.com
Like many in the Southcoast region of farms and fields and ocean vistas, Kim Saal did not think fondly of the towering concrete edifice that rises from a high hill across from Sakonnet Vineyards. When it was for sale four years ago, he had no interest in going to see it.
But his partner, Kate Bechtold, was very interested, and she convinced him to take a look. On his first steps into the home, he was smitten.
“The second I walked in, I said to the realtor, ‘Guess what? You’re going to have a sale,’ ” Saal said recently, four years after buying the most unique home Little Compton has ever seen.
Built in the Brutalist style, marked by steel and concrete and modular lines, the home along West Main Road triggers visceral reactions — shock, curiosity, fascination, awe. It resembles almost nothing else in the region of farmhouses and old Colonials built into rolling fields that trickle down to the water.
The approach to the home triggers those same feelings.Vertical sheets of concrete rise
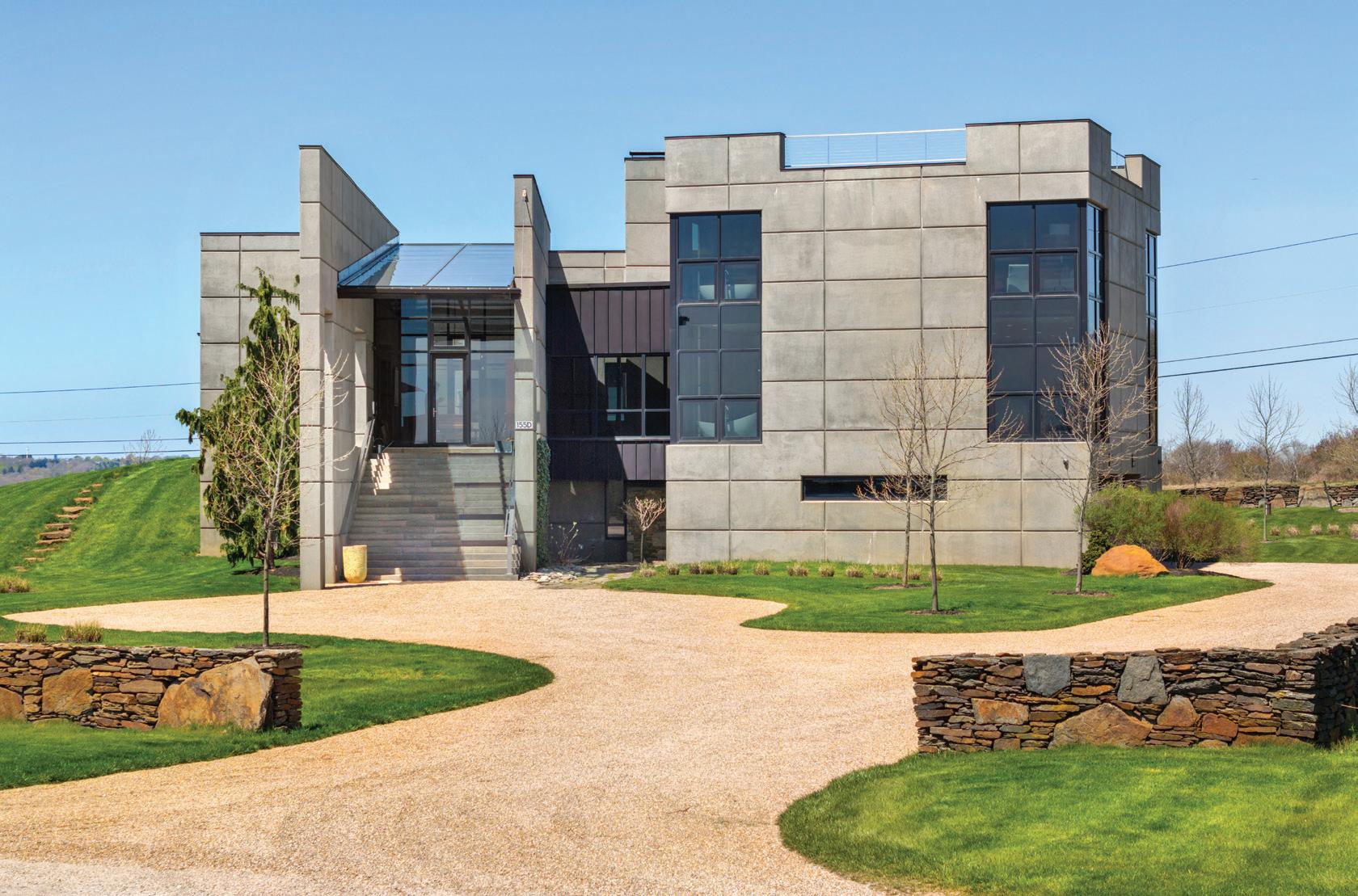
PHOTOS COURTESY OF MOTT & CHACE SOTHEBY’S INTERNATIONAL REALTY
The enormous, open kitchen faces out toward walls of glass and the water beyond.
The “Brutalist” style home is constructed of steel, concrete and glass, but despite the strong features outside, it is warm and light within.

from the earth, reached by a long set of stairs leading to a pure glass entryway. Are you entering a home or a five-star executive retreat seen by only an elite few?
Inside, everything changes. The home is sunlight and warmth and vistas meant for postcards.
“Outside, you think it’s going to be hard and cold. But you come inside and it’s warm and comfortable and easy,” Bechtold said.
The home is constructed of two sets of concrete walls, with insulation in between. They diminish the effects of whatever is happening outside. Though open and wide, with towering ceilings, the spaces feel warm in the winter and cool in the summer.
Wherever the concrete ends, glass begins. “This place is so bright,” Bechtold said during a tour of their home. “There are days I walk in and feel like I should turn the lights off.” Yet the lights aren’t on — the sun is, streaming in from high, recessed skylights and endless walls of windows.
The windows also connect the interior of the home with the spectacular views in all directions. A farm lies to the north, another farm to the south, and the Sakonnet River to the west, spilling into the Atlantic Ocean.
The majority of the house is designed to face west. It inspired Saal and Bechtold to reimagine
some of their prime living space.
The original designer and owner of the house positioned an enormous dining table beneath a chandelier in the main living area. The new owners quickly realized they were wasting the most spectacular views in the house.
“I’m not going to waste the best part of the house for a dining room we never use,” Saal said. So they turned the formal dining area into a cozy living space, and they relax most days on sofas and chairs to enjoy the best views in the house, looking west and south toward the ocean and the tip of the Newport peninsula.
The connection between the home and its surroundings is so strong, “Even on the most brutal winter day, you feel like you’re living outside,” Bechtold said. “At night, if I need to go to the kitchen, I walk through here and everything is so clear, above and all around. The stars just come through to you. You feel like you’re outside in the stars.”
Discovering the Southcoast
The ocean views and star-filled nights are familiar to Saal. A cardiologist and hospital administrator who retired a year ago, he spent much of his career working and living in Boston. That was until
he discovered the Southcoast region about 30 years ago. When he was looking to buy a second home outside the city, a good friend said to him, “Do you want a vacation home, or a second home?”
Saal remembers the conversation today, three decades later. “He said to me, ‘A vacation home, every time you have a vacation, you go there. It’s magical, but you have to go over a bridge, or take a ferry; you have to do something to get there. The second home, you can use all the time. It may not be as magical, but you don’t have to do anything fancy to get there.’ I decided I wanted a second home, I didn’t want a vacation home,” Saal said.
“And that’s when I discovered the Southcoast, which no one in Boston knew about.
I lived in Massachusetts since basically since 1970, and I never knew about the Southcoast. It just was unknown.”
That ended when he bought a magnificent property in Westport, known as the Tuckerman Farm, and lived there for 20 years. That was his home before he and Bechtold fell in love with Little Compton’s most unique property.
Now that they’ve been there for four years, they
The owners turned what was originally a formal dining area into their favorite space to relax and enjoy the surroundings. They say this spot offers the best views in the house.
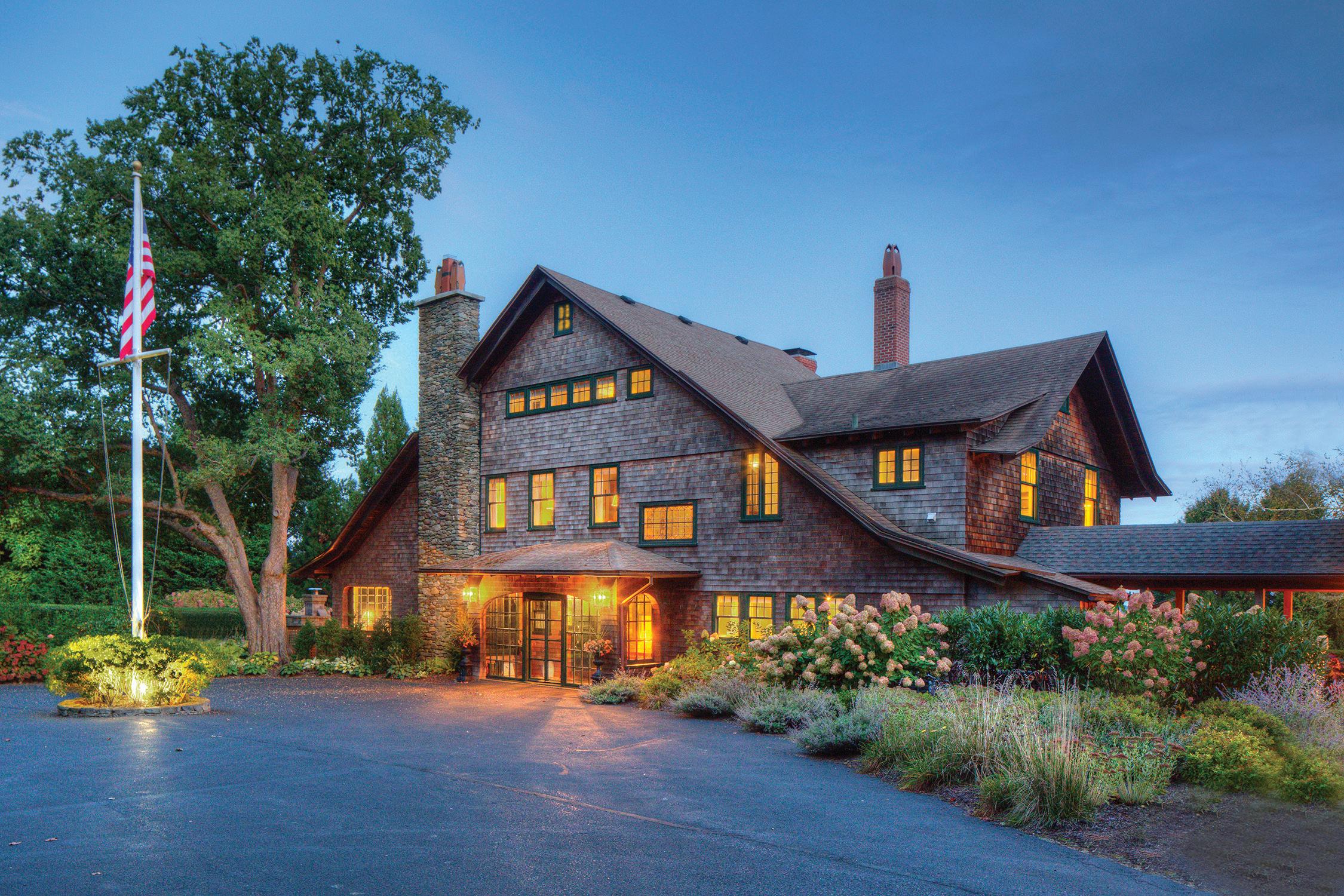
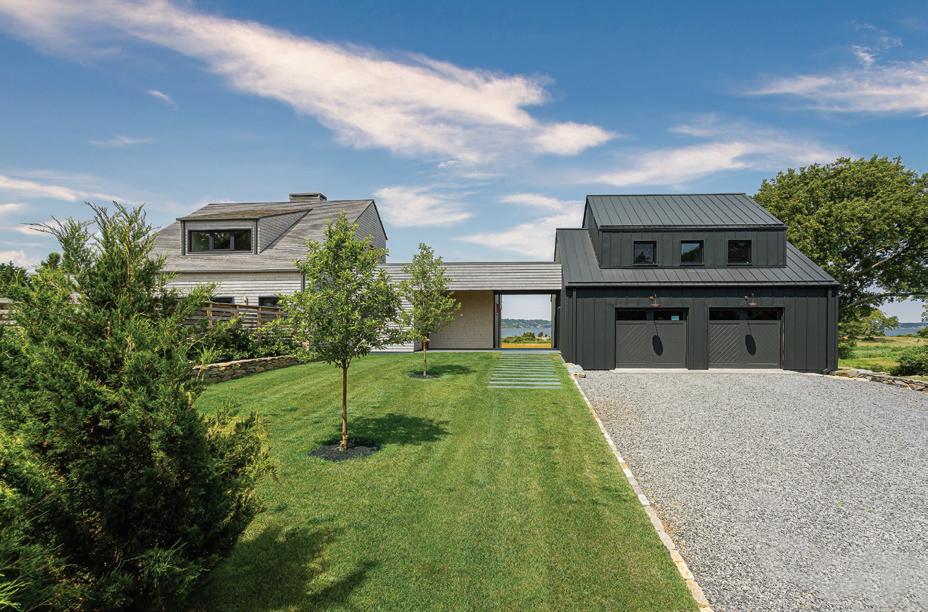

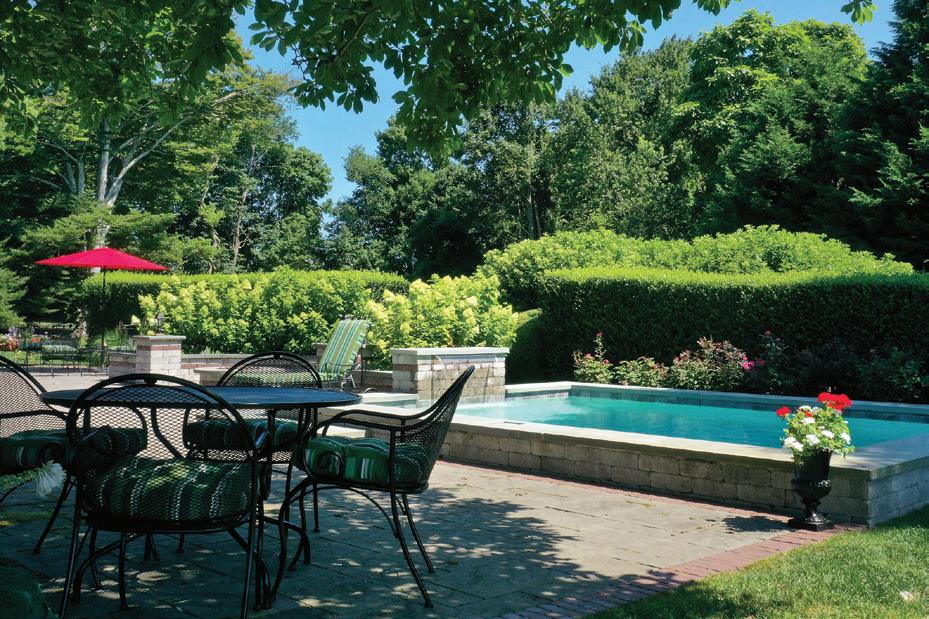


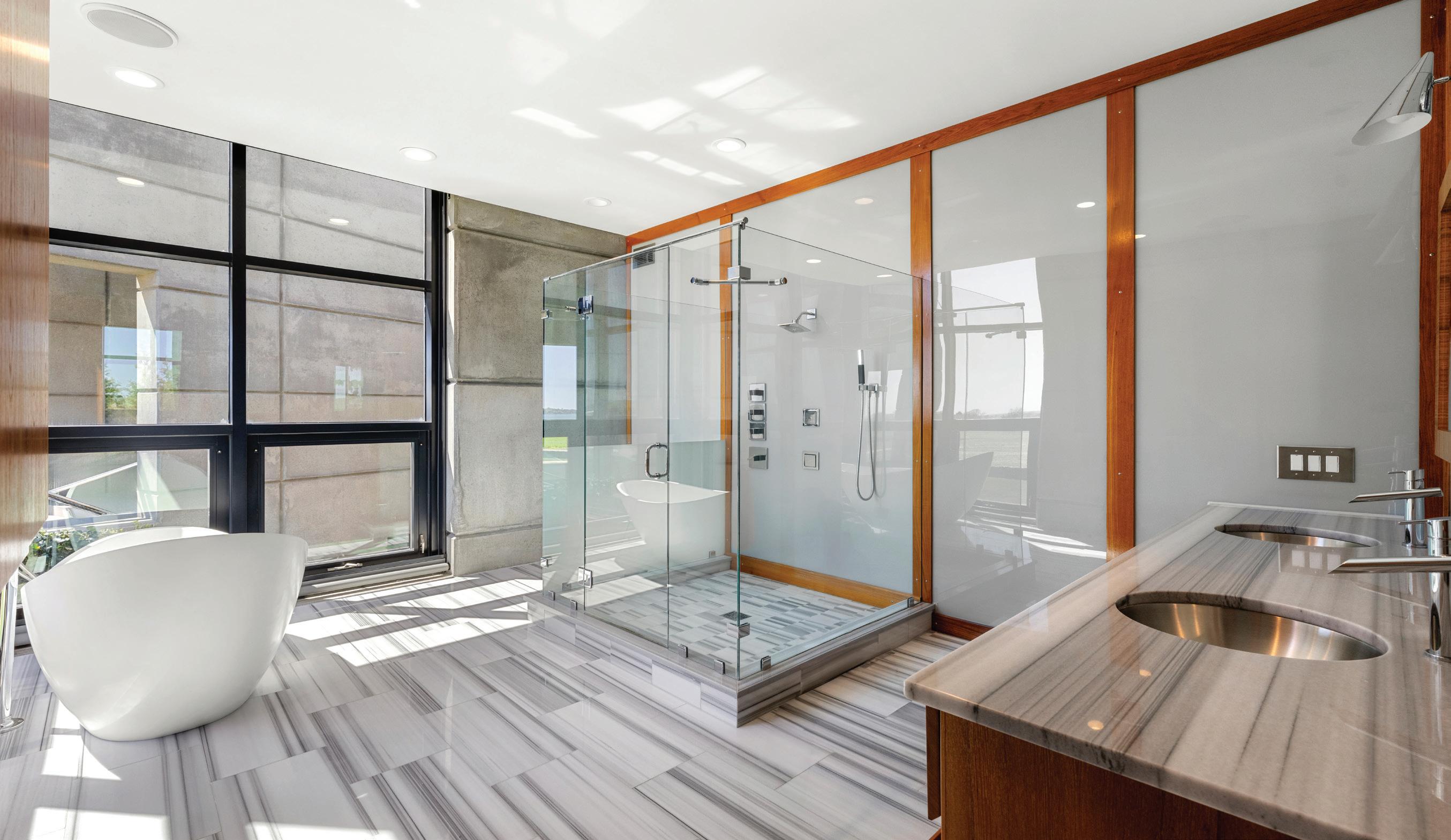
are reluctant to leave. They love so much about the home — the sunlight and the views and warmth of the spaces — but also the layout and design. Though it holds four levels of space, they spend nearly all their time on one level, with the living quarters and the social quarters separated by a long hallway of glass. It’s like leaving the five-star lounge to retire to the five-star bedroom suite.
The lower level contains a home theater, endless cabinets for storage and organization, a gleaming garage that can hold four of car-collector Saal’s magnificent vehicles, and 2,000 square feet of unfinished living space. The upper level contains two guest bedrooms, cozy, quiet and luxurious, with a narrow staircase leading to a rooftop deck that must be seen to be believed. Flat, enormous and sprawling in all directions, it offers sweeping panoramic views of Little Compton, the ocean and much of the region.
The owners are reluctant to leave, but they are leaving because Bechtold’s two daughters and grandchildren have settled out west, and the pull of family is too strong. So the home is on the market, listed by Cherry Arnold and Mott & Chace Sotheby’s for $4,450,000.
Wary as he was to even look at 155 West Main Road in the beginning, Saal is just as appreciative of how the Little Compton community has embraced and welcomed them.
“Before we bought it, my fear was, ‘How is the town going to react to us?’ And the reality is, there

have been zero negative reactions. The typical reactions are, ‘We hate to admit it, but it’s really cool.’ Or, ‘We’d love to see it.’ We welcome them to come see it, and they’re all pleasantly surprised. People have been really great to us.”
Many of the locals did see the home earlier this summer, when Bechtold hosted a gathering for one
of the local garden clubs. More than 60 guests visited the house, most for the first time, and reactions, as expected, were strong.
“They all loved it,” Bechtold said. “When they got inside, the same group asked to come back in August and have an event with their husbands.”
They too were smitten by the beauty within.
The primary bathroom is framed in glass, with views over farm fields.
The dramatic entryway is at left, with the hallway to the main living quarters and primary bathroom to the right.
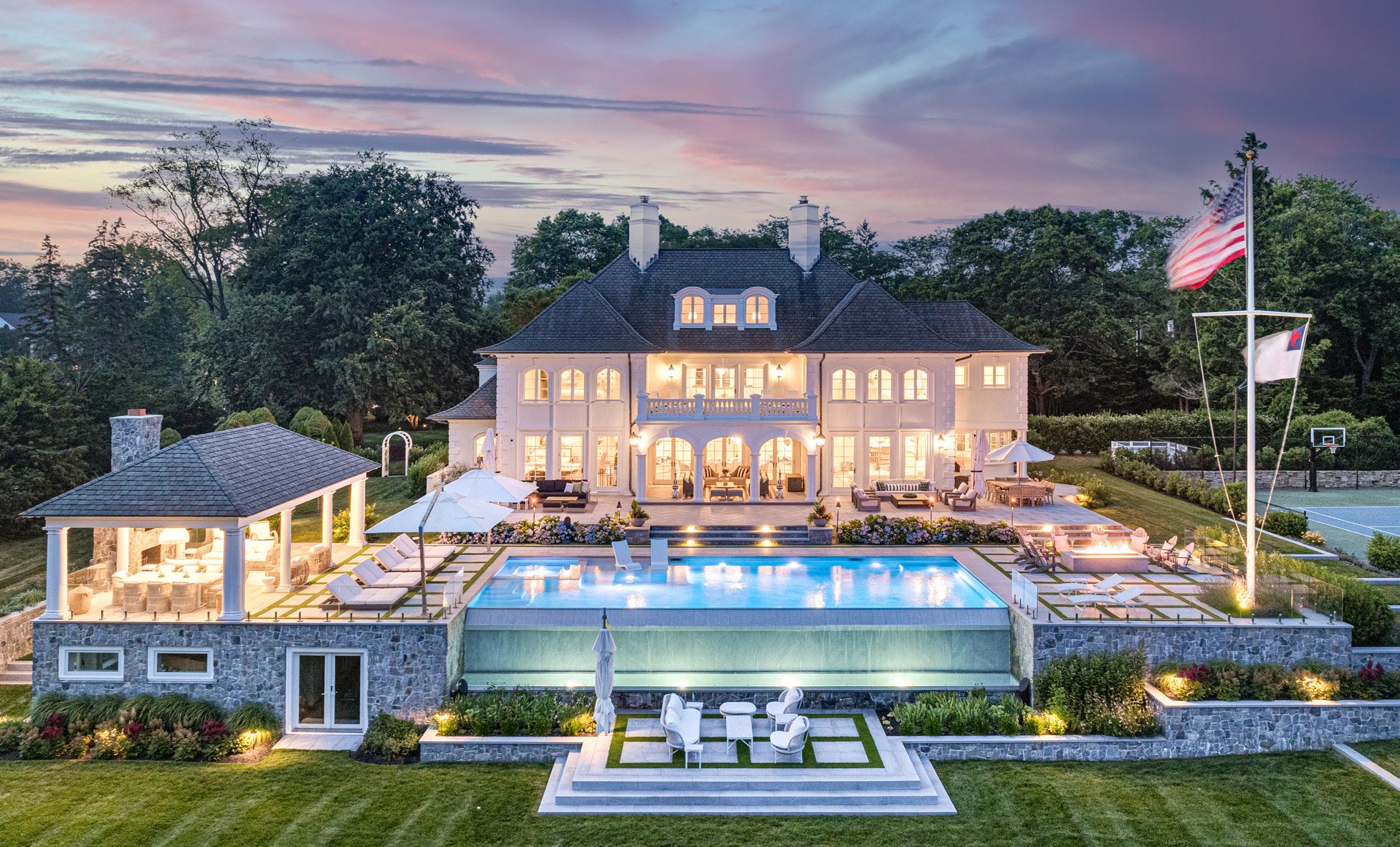



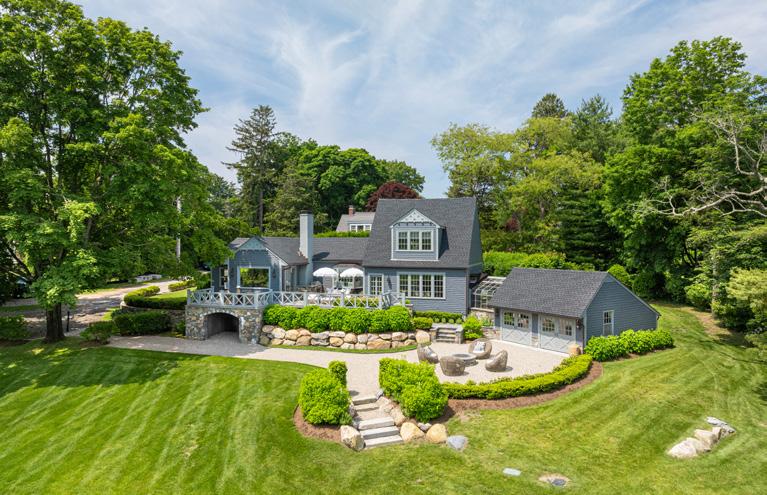

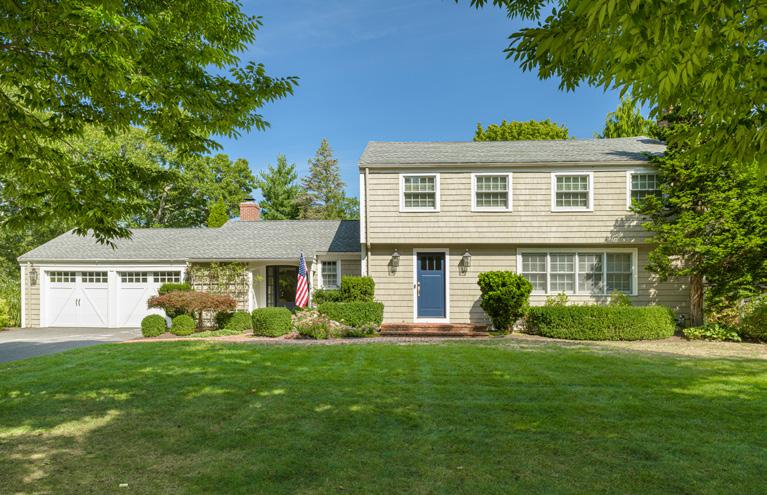




Keeping the light lit
After standing tall through 144 years of water and weather, the proud Borden Flats Lighthouse is looking for its next keeper
The Borden Flats Lighthouse was illuminated in 1881 and has been an aid to mariners ever since. It rises from the water at the north end of Mount Hope Bay, in the shallows between Somerset and Fall River, Mass. Fully booked as an overnight rental, it is on the market and available for purchase.
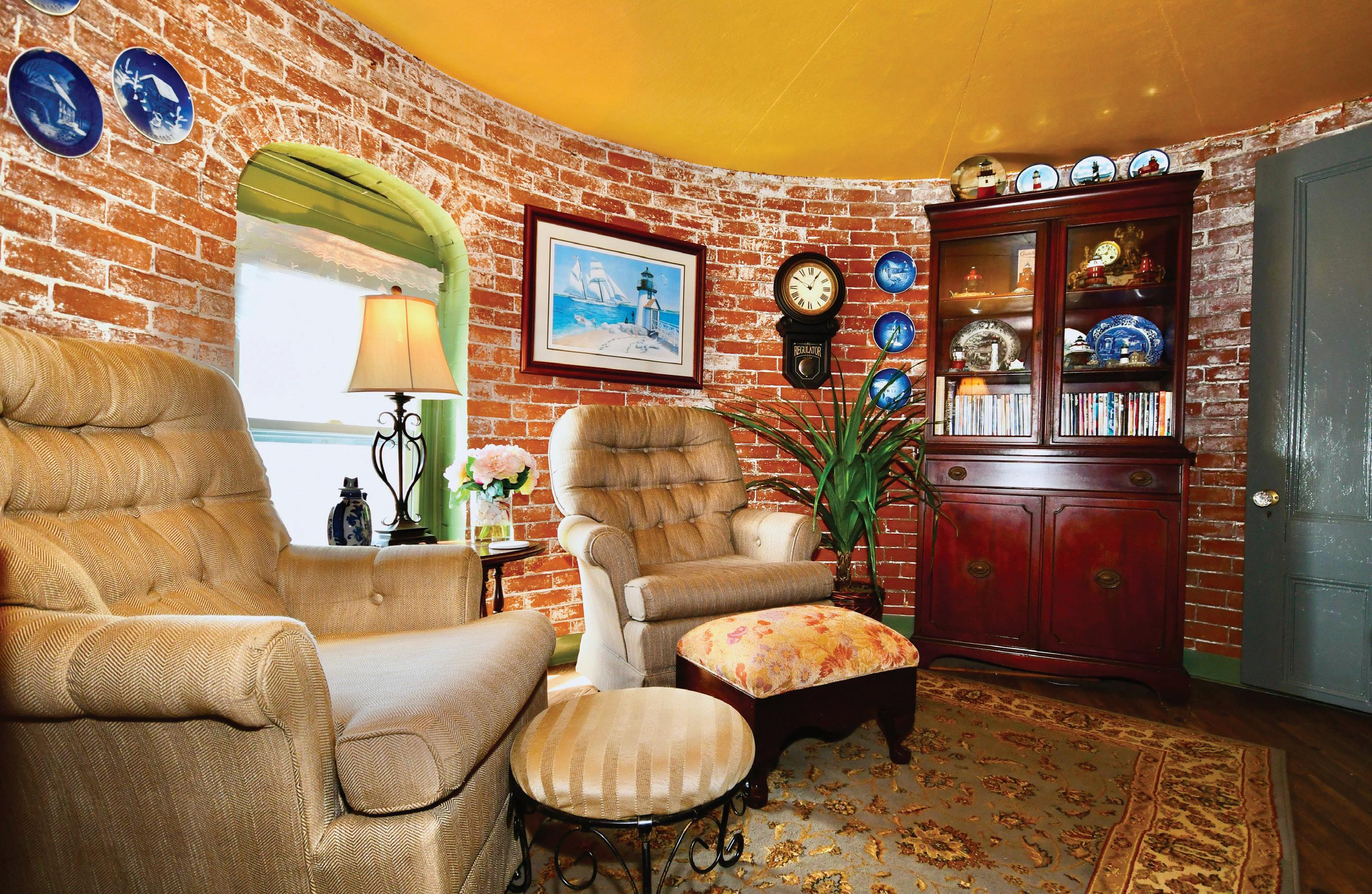
BY SCOTT PICKERING spickering@eastbaymediagroup.com
This region is rich with spectacular places to live and unforgettable places to stay, yet few can match the home at the north end of Mount Hope Bay, nestled between the shores of Fall River and Somerset, Mass.
The Borden Flats Lighthouse, 144 years old, lovingly restored, fully booked for overnight rentals, is the only one of its kind, anywhere.
Owner Kevin Ferias is proud to boast that Borden Flats is the only offshore lighthouse in the world that you can sleep in. Other lighthouses have cottages or buildings attached to the lighthouse, but Borden Flats is the only one where guests actually live and sleep within the lighthouse itself.
Opened in 1881, it has withstood 144 years of storms, hurricanes, winters and blizzards, as well as decades of neglect, to remain standing, tall and proud, as a Coast-Guard-approved aid to navigation. For nearly a century, it was manned by fulltime keepers, who lived and worked on the small outpost, warning mariners of the shallow ledge as they approached the busy Fall River waterfront, home to a booming textile industry.

Keepers were an unofficial arm of the Coast Guard, and they acted in the best interests of all mariners. Perhaps the most famous of all the keepers was John Paul, who took the job in 1912 and served for 15 years. He and his wife raised three boys, all while living in the lighthouse, and he was
awarded the Carnegie Medal for
modern LED bulb beams light in all directions, continuing the mission first begun 144 years ago. The
for his role in saving the life of a fisherman whose boat had overturned. One of the two
Continued on page 14
Bravery
men aboard the boat drowned, but John Paul dove in and pulled
PHOTOS COURTESY OF KEVIN FERIAS
This is a favorite spot for many overnight guests. The cozy living room is the third of five separate levels within the tower.
A
Braga Bridge and Fall River shore are in the background.

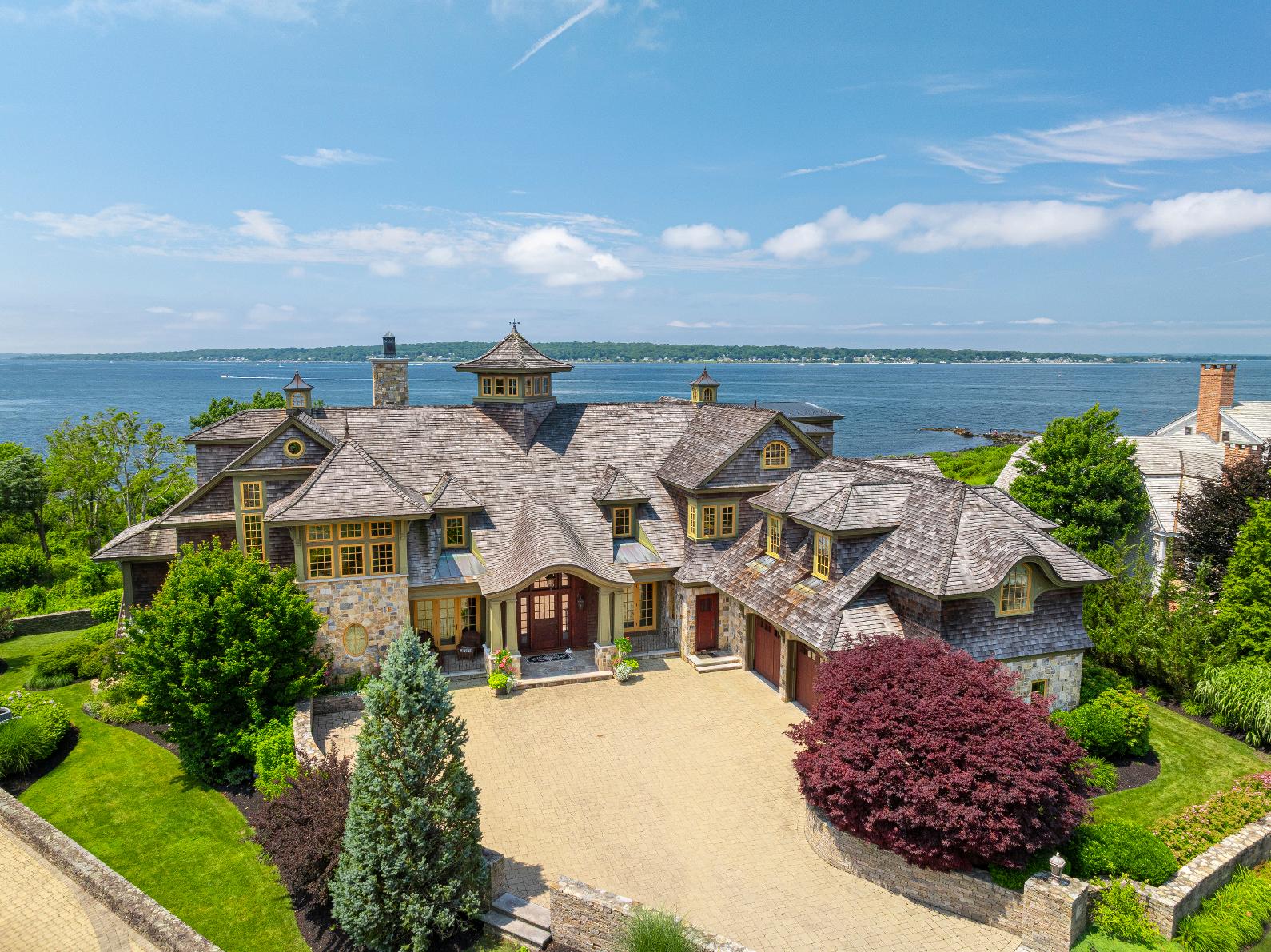
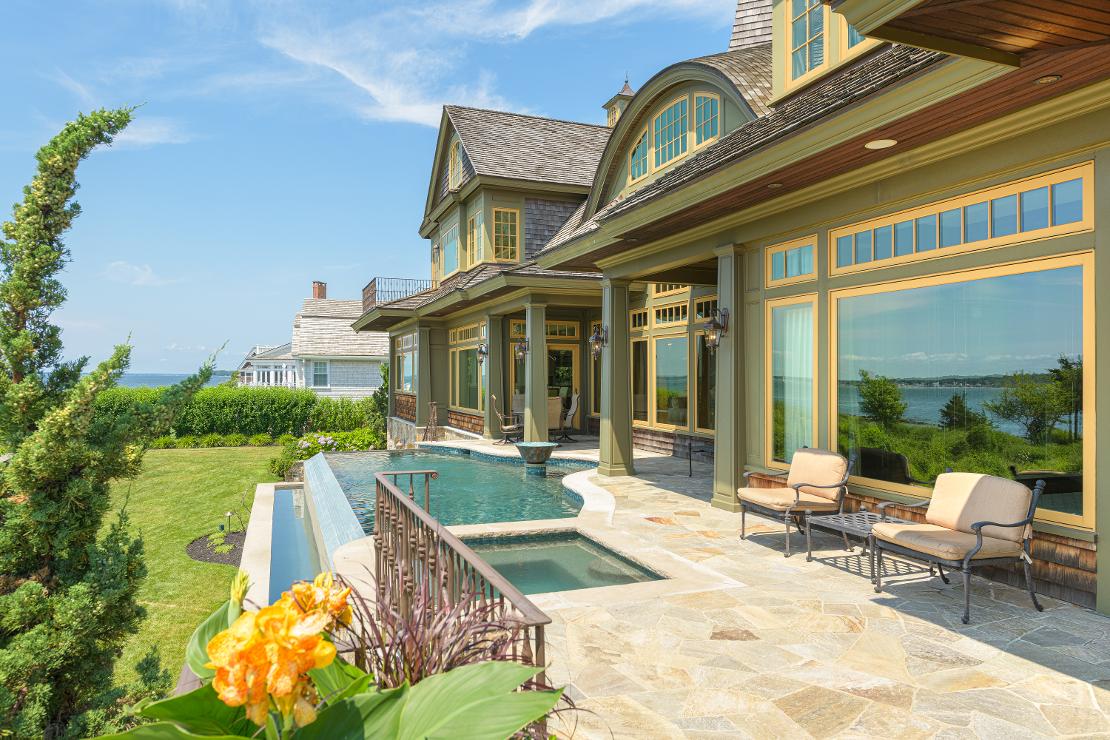
those who expect service like none other,
is only Mott & Chace Sotheby’s International Realty. We’re the industry’s best agents, curating with incomparable attention to style and detail.

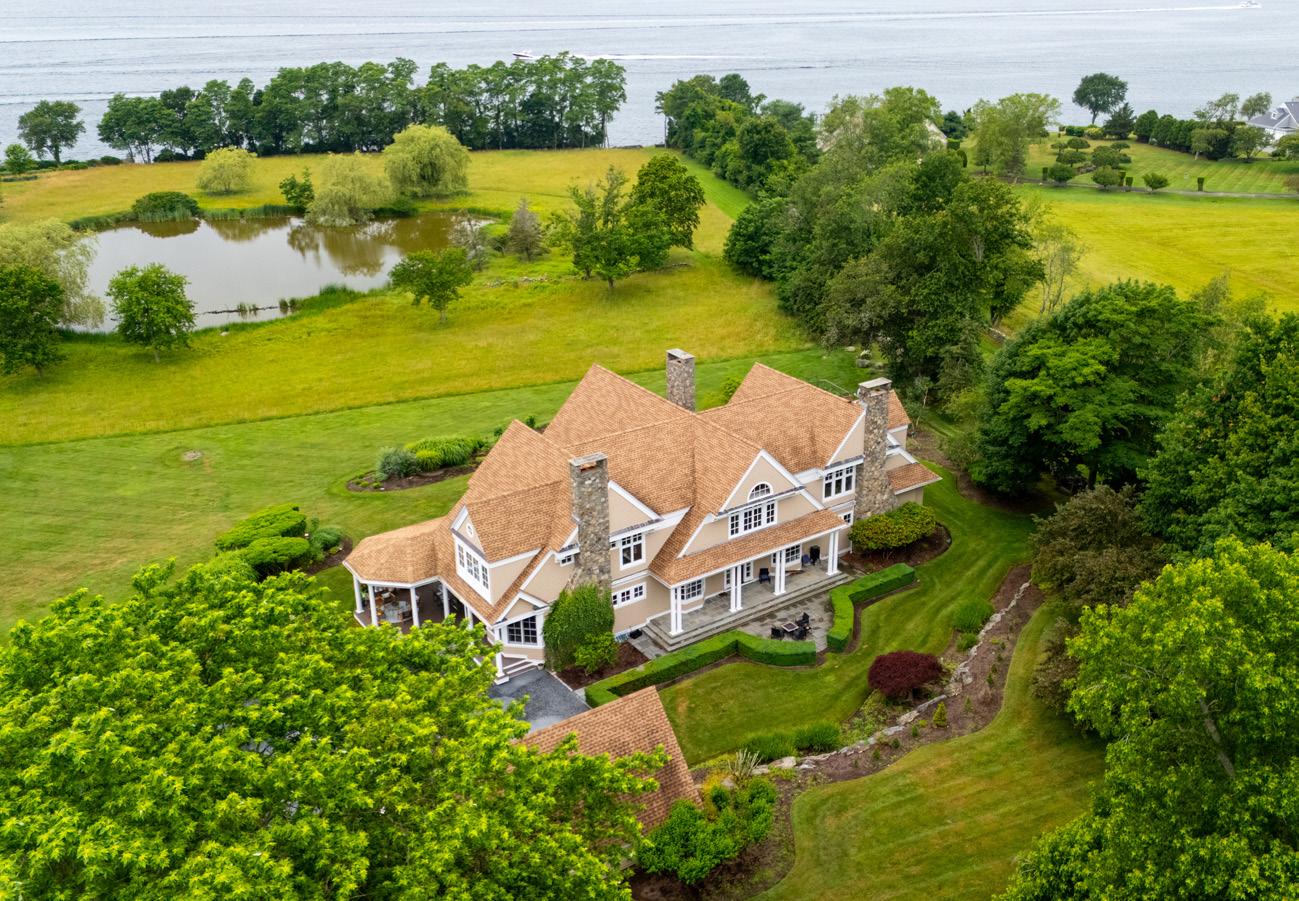

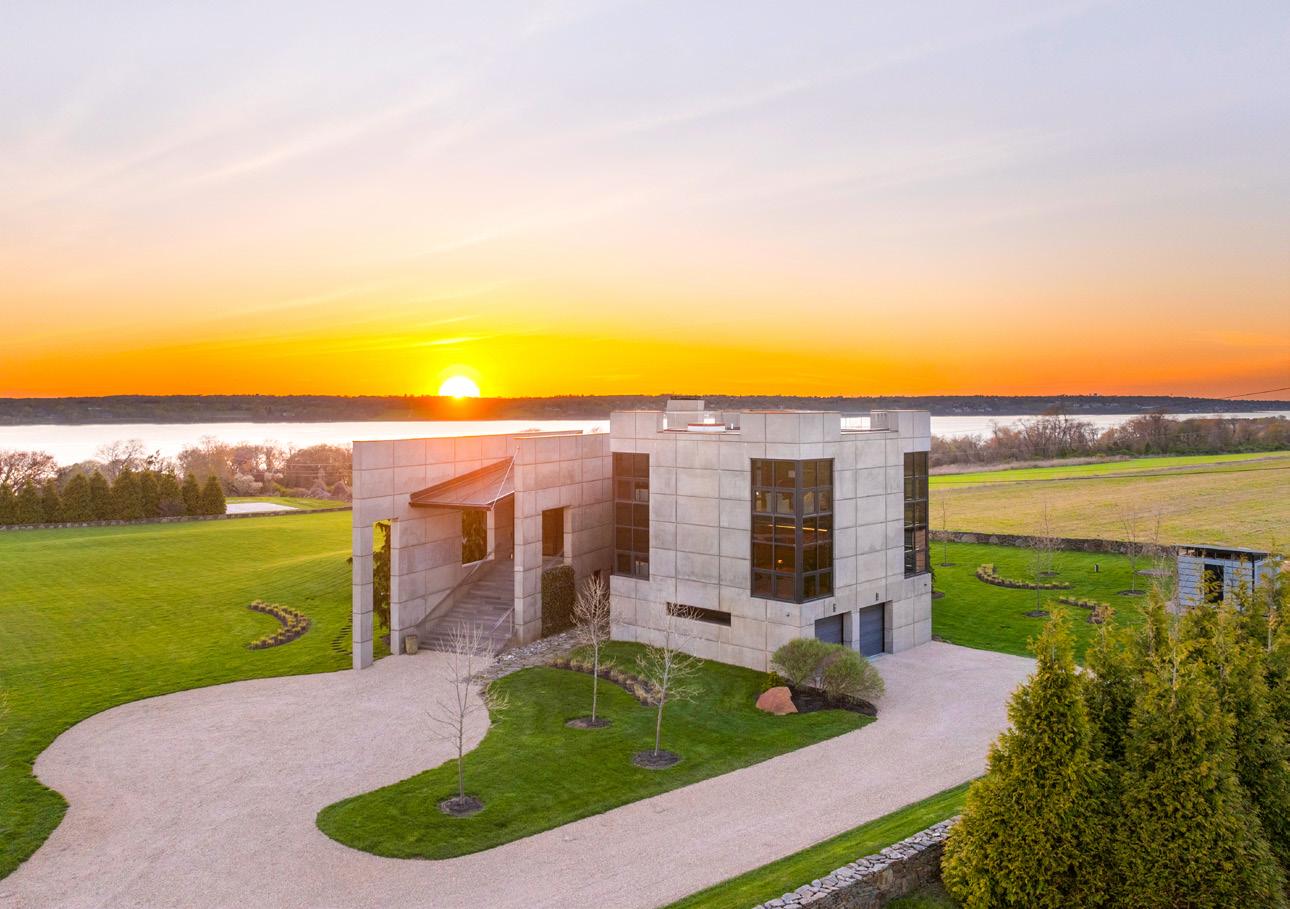
the other man back to the lighthouse.
“So we’re pretty proud of John Paul,” Ferias said.
Ferias is endlessly proud of his lighthouse and its place in history, yet he is regrettably putting it up for sale, hoping to find the next keeper of the light. “The last thing I want to do is sell it, but I’m ready to retire,” said the Warren resident, who never dreamed he would one day own a lighthouse.
He purchased it eight years ago from James “Nick” Korstad, a lighthouse aficionado and resident of Portland, Oregon, who purchased it at auction when the U.S. Coast Guard was selling off hundreds of lighthouses around the country. After assuming ownership, the 33-year-old Korstad moved himself cross country and lived in the lighthouse while painstakingly renovating and rehabbing the entire structure.
Korstad was the first to open the lighthouse to the public and bring in short-stay guests. Ferias and his wife were two of his first guests, booking a stay for their wedding anniversary in August. “I fell in love with the place,” Ferias said. “About a year later, when I had the opportunity to purchase this, there was no way I could pass it up.”
He bought it from Korstad in 2018, and he’s been protecting it, maintaining it, and sharing it with guests ever since. Overnight rentals are fully booked for 2025, and Ferias is already taking reservations for the 2026 season, which runs from April to November.
The living spaces inside the lighthouse are snug, but what they lack in space, they gain back in character. With historic brick walls, period decor, porthole windows, and sweeping waterfront views, the interior of the lighthouse is charming, fascinating, mesmerizing — basically, it’s super cool.
Ferias has made small investments to modernize the living spaces, but some guests complain. They prefer he leave it rustic, so they can experience the lighthouse the same way the keepers did many years past.
In addition to a basement (which is beneath the water line, encased in a 21-foot-deep cylinder of thick steel), there are five levels to the living space. The first holds the kitchen, dining and bathroom. Next come two separate living areas, for sitting, relaxing, reading, watching TV. Above those is the bedroom. And up top is the light room, where the still functioning Coast Guard-approved light — now an LED bulb that shines 360 degrees — sits within an observation tower of glass, ringed by a steel deck 50 feet above the base. Standing up there, one can see in all directions, a marvel of both beauty and history.
The lighthouse is a remarkable edifice, considering how long it has withstood the fury of Mother Nature. However, there is one storm that pushed Borden Flats to its limits — literally. The great hurricane of 1938, considered the most destructive on record for this region, actually pushed the entire lighthouse about 100 feet to the north. Two other Rhode Island lighthouses were wiped off the map, with their keepers inside, but the Borden Flats lighthouse keeper hunkered inside and emerged hours later to find his home was still standing, just in a slightly different location.
Back in the 1880s, its original purpose was to support the thriving and bustling textile industry in
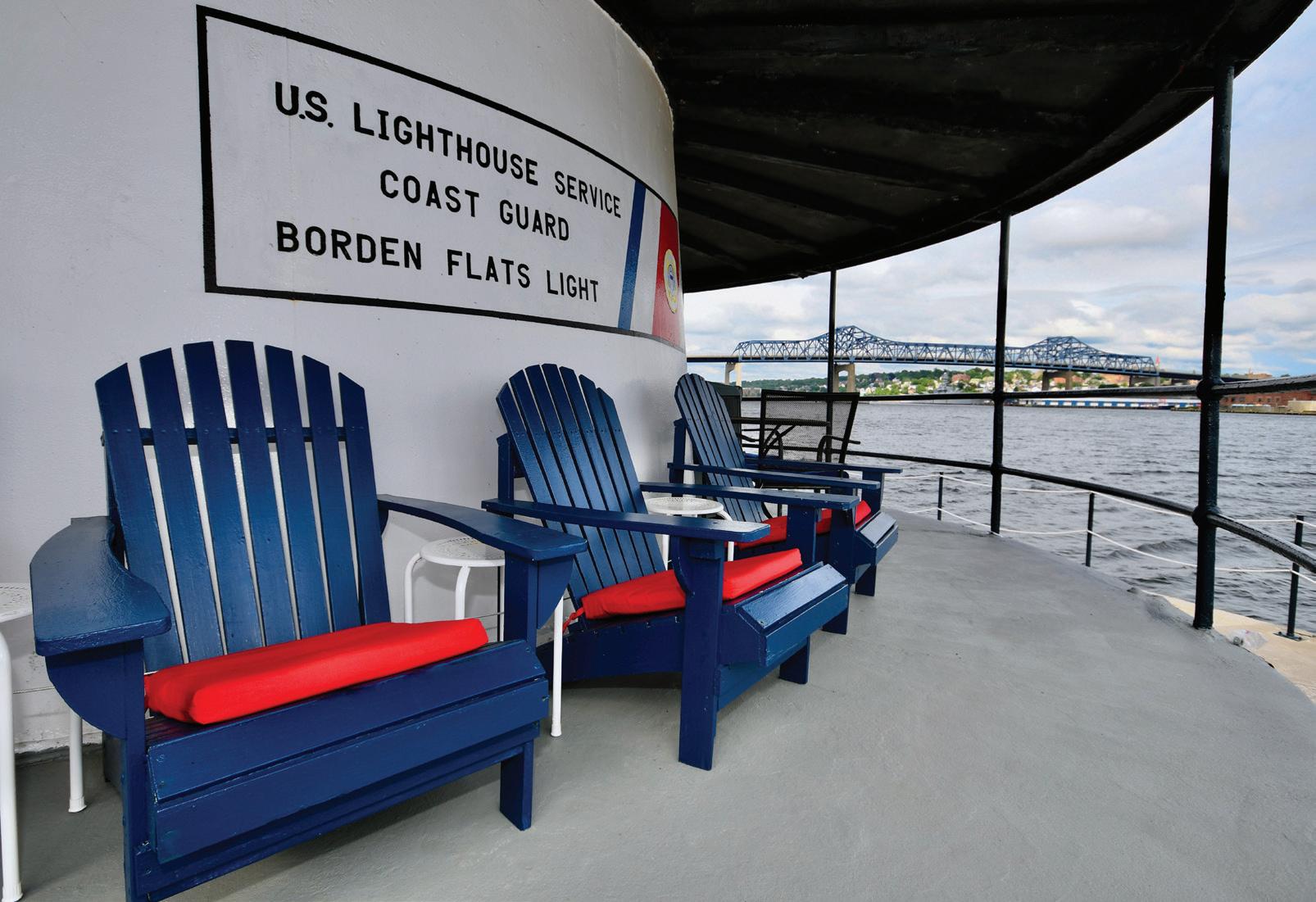

Fall River. Cargo ships were frequent visitors to the Fall River docks, and the shallows in the narrow channel between Somerset and the city were both a hazard and a nuisance. Grounded ships not only blocked the way for other ships, they messed up the busy arrival and departure schedules at the docks. The lighthouse was built to protect mariners, but also to protect the textile merchants in the region.
Today, it still warns mariners of the dangerous flats, but much of its role has been negated by advances in marine technology. However, it’s not unusual for a lighthouse keeper to leap to the aid
of mariners. In the seven years he’s owned the lighthouse, Ferias has assisted boaters 15 to 20 times. While doing work, or shuttling his guests, he’s heard boaters with engine trouble or boaters slamming into an area of rocks that are just off the western side of the lighthouse.
True to the mission of Borden Flats Lighthouse keepers, Ferias has launched his his boat and come to their aid. Now he’s hoping to find the next keeper, to protect a 144-year legacy.
The lighthouse is on the market for $895,000, listed with Cheryl Andreozzi of Mott & Chace Sotheby’s Realty.
The base of the lighthouse provides waterfront viewing for all occasions. Guests can have breakfast and watch the sun rise on one side of the lighthouse, and enjoy cocktails and dinner while watching the sun set on the other side, just a few feet away.
The sleeping quarters are near the top of the tower, one level below the light and observation deck.

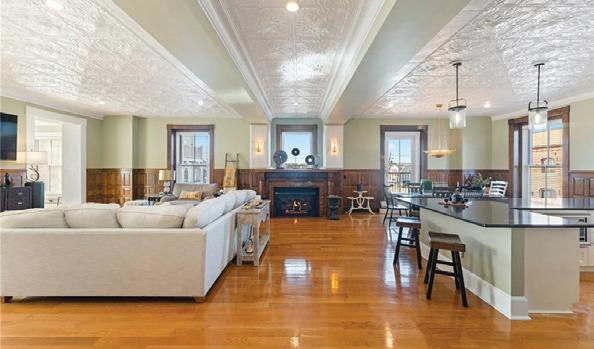

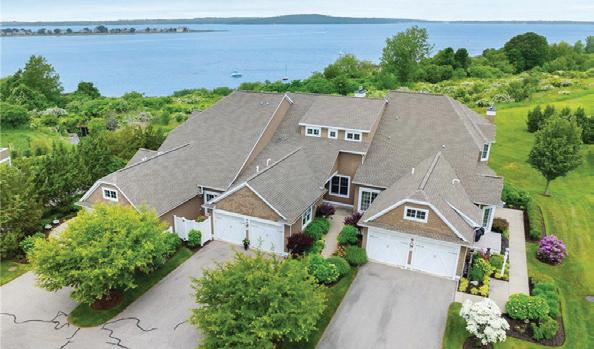
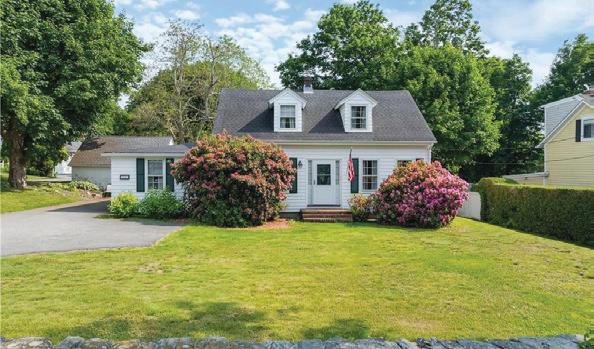





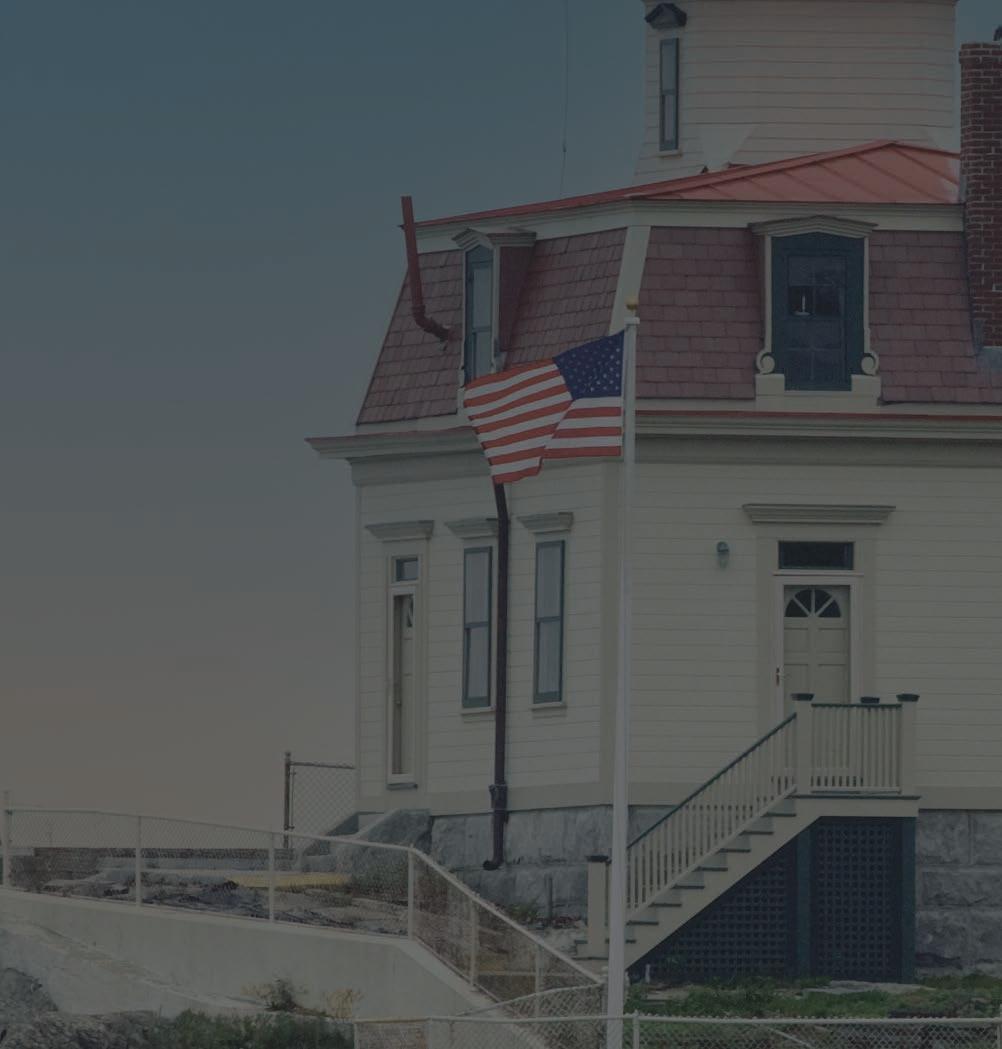

BASED ON UNITS SOLD & DOLLAR VOLUME IN FIRST HALF OF 2025*
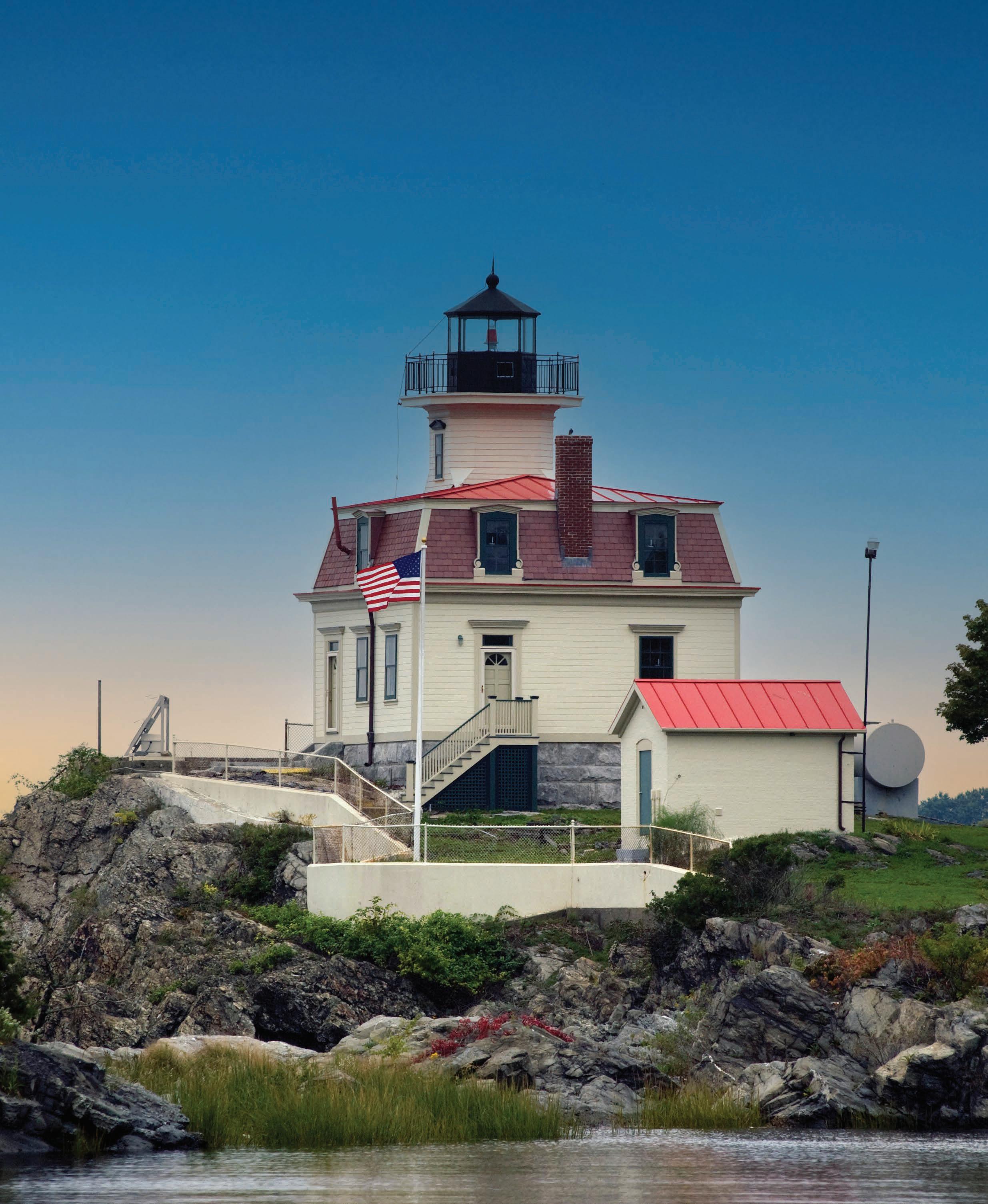

BASED ON UNITS SOLD & DOLLAR VOLUME IN FIRST HALF OF 2025*
Residential Properties Ltd. is proud to be ranked the #1 real estate firm in Rhode Island, Barrington, and Bristol County for the first half of 2025. * Grounded in local knowledge and backed by results, we’re here to help you move forward.



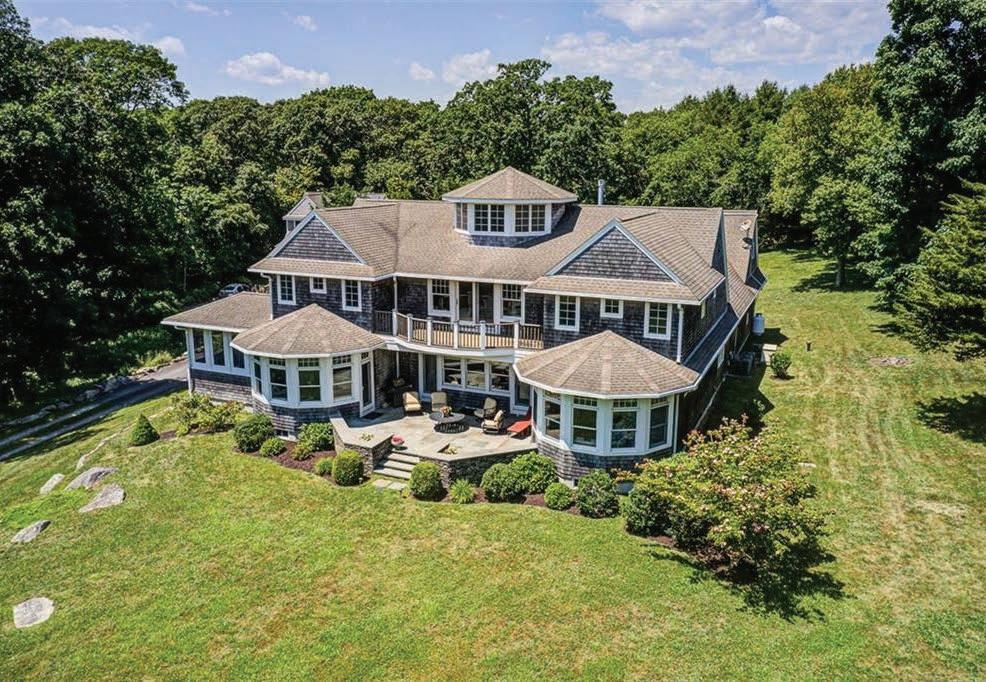

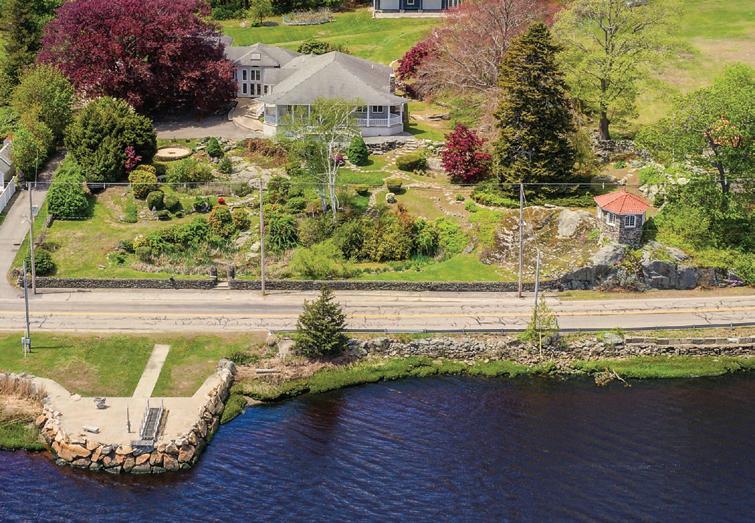
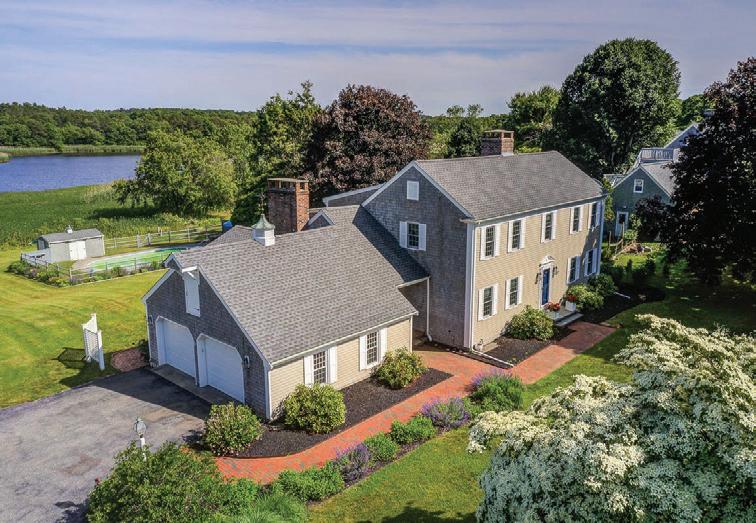


A dream house, but for whom?

One of the last original farmhouses on Tiverton’s Nanaquaket Road, this 4,904-square-foot home — built in 1890 — offers more than just a
Inside, it’s a canvas for those dreaming of character, charm, and endless possibilities.
A distinctive Tiverton home seeks someone to reimagine its future. The question is — who will it be?
BY MICHELLE MERCURE mmercure@eastbaymediagroup.com
In the heart of the trees in Tiverton, sits a vibrant, rusty reddish-orange home, brimming with spunk and the unmistakable energy of its current owners, set on 3.8 acres of land. Each room in it (and there is a lot of them) awaits a new owner to reimagine it into something uniquely their own — and the possibilities are endless.
The first striking feature of this unique home is the tree-lined driveway, which leads to the house as if a red carpet has been laid out for its queen to arrive at her humble abode. This driveway is called the “Gone-withthe-wind” driveway by Amber Donahue, the real estate agent tasked with selling the property. “Even the driveway sets this house apart from other homes,” she said.
Stepping into the 4,904-square-foot home doesn’t disappoint the “queen’s” arrival. The atmosphere feels reminiscent of Buckingham Palace, with each room exuding its own distinct charm and character. With six bedrooms,

PHOTOS BY LAUREN HOLLINGSHEAD PHOTOGRAPHY
striking rusty orange-red facade.
The charm of the front porch is only the beginning of what this storied Tiverton home has to offer its next owner.

each uniquely styled, a few questions immediately come to mind to prospective buyers: could this house be turned into a bed and breakfast, a retreat, an airbnb?
Or perhaps it is time to modernize the home? This question came up for Donahue in her own interpretation of who might be the best fit to take ownership of this unique home. Donahue said, “One thing that a buyer might want to do is modernize the kitchen space. There is no big fancy kitchen, so they could redesign the floor plan and create an eat-in kitchen, maybe add some windows or a sliding glass door to see the view of the Sakonnet River from the kitchen.”
‘It will take a very unique buyer, I think, to come up with their own vision for this incredibly unique space,” she said.
Lost in space
With a wraparound porch, a grand staircase, and stone walls encircling the perimeters, this house truly feels like a palace. But it’s not just these classic features that set it apart. The home has another intriguing element. Much like a palace, it offers the allure of secret passages leading to hidden parts of the house, with a layout that’s somewhat
Continued on page 19

This 1,202-square-foot cottage has lived many lives — from Airbnb to dance studio, cozy family home to artist’s creative space. What new story will it inspire for its next owner?
This aerial view showcases the in-ground pool, cozy cottage, and the impressive size of the farmhouse, all nestled within the beautiful surrounding nature.
divided, like a duplex — opening the door to even more possibilities.
Another “hideaway” space is the 1,202-square-foot cottage on the property set apart from the house. This could be used as a separate home, an airbnb, an office or as it has been used — an artists studio. The artist, the current owner, has her personality seen throughout both the cottage and the main home, with her art imagined all over the walls and ceilings of both spaces — giving it that spunk and energy that is unique to only this home.
This super eccentric house has artwork that covers the dining walls, orange paint, red ceilings, muraled walls, a pool foyer that is painted in swirls of blue, with the words “Heavenly Forces” painted in white on the wall, just above the doors that open up to an in-ground pool. “A buyer definitely needs to come in with their own vision for what they want to do with it,” said Donahue.
Built in 1890, this is one of the last farmhouses in the coveted Nanaquaket Road neighborhood of Tiverton, and it offers a plethora of opportunities. It’s new queen, or king, or king and queen, must pass through the “Gone-with-the-wind” driveway to get to their new palace in Tiverton, and then decide what to do with it.


Though the kitchen is quaint and charming, there’s potential to modernize it by opening up the space and adding more windows to better showcase the outdoor views.
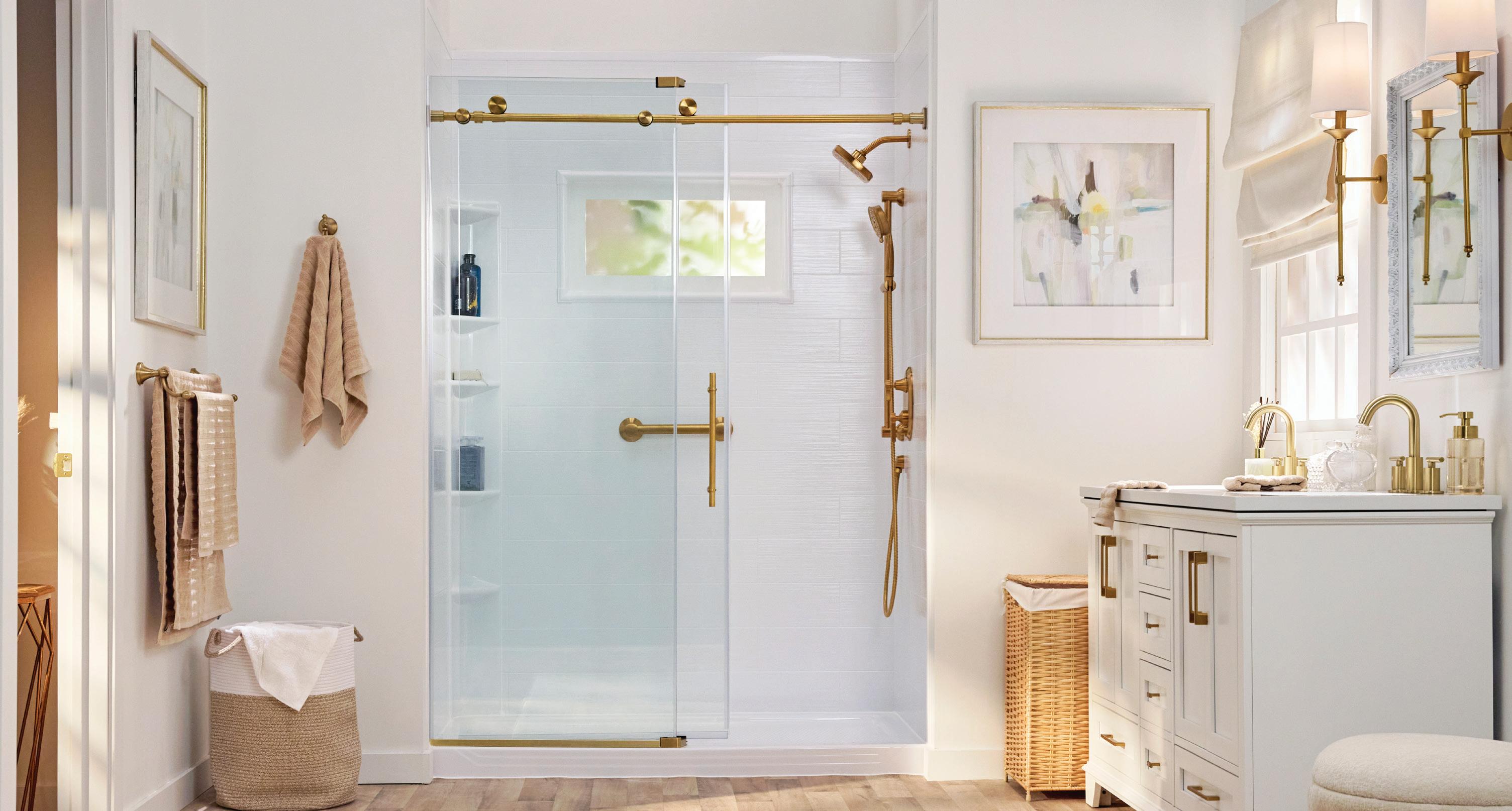
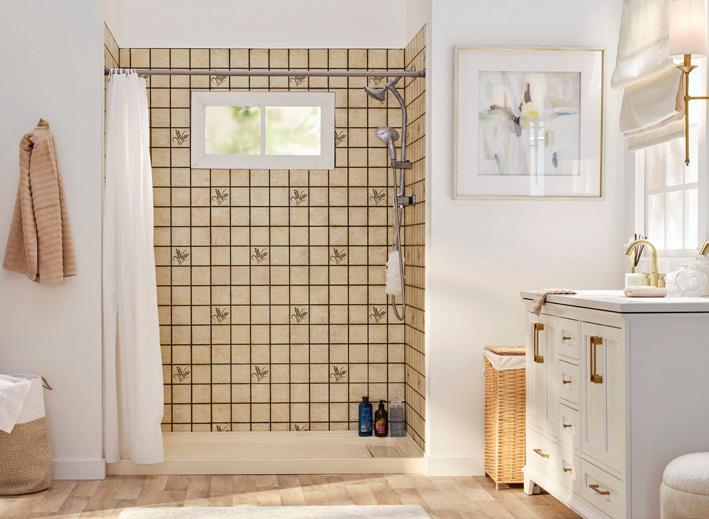
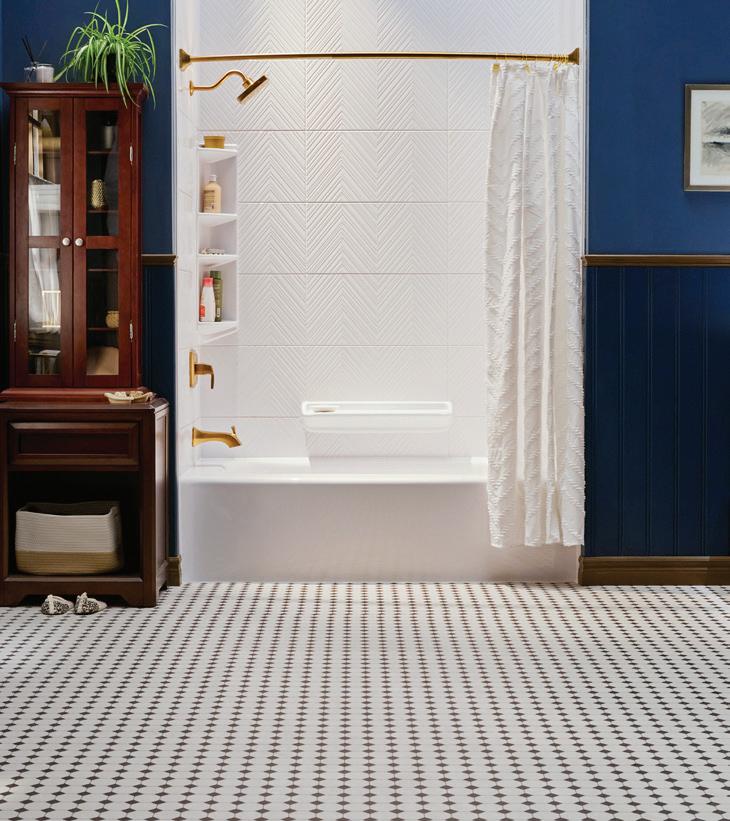



A milestone makeover

The outdoor spaces of this Nayatt Point property are designed for every occasion, with new infinity pool, waterfall, spa, grand cabana, tennis / pickleball court, and multiple verandas, patios and gathering spaces. Everything faces south, overlooking the breadth of Narragansett Bay.
A husband and wife team worked side by side for nearly four years to turn an ambitious vision into a stunning reality — creating the highest residential listing in the history of Barrington
BY SCOTT PICKERING spickering@eastbaymediagroup.com
Lance and Holly Sheffield have been partners in life and business for 15 years, and they’ve tackled plenty of big challenges together — but nothing like the challenge of renovating 85 Nayatt Road in Barrington.
Just a few days after they purchased the home originally built by professional golfer Brad Faxon, the Sheffields began renovating, and they never stopped. After four years of nearly constant con-
struction, reimagining, remodeling and redesigning, the Sheffields have listed the house for sale.
The asking price is a stunning $12 million — more than twice the price of the highest home sale in the history of Barrington.
What do you get for $12 million? It might be easier to describe what you don’t get.
The home, perched on a Nayatt Point hill that slopes down to Narragansett Bay, holds nearly 14,000 square feet of living space. The Sheffields have changed every inch of at least 13,000 of those square feet. Only a couple of small rooms remain as they were four years ago.
Every other space in the house has been completely made over — new floors, new colors, new tiles, new bathrooms, new fixtures, new lights, new mantles, new patterns, new trims, new moldings, new woodwork, new flow, new kitchen … new everything.
“We’ve remodeled five or six homes together, and this is the largest,” Holly said.
“The scale of this project is immense,” Lance added.
This was the plan before the Sheffields bought the house, which was designed in a very classic, ornate style. Holly said to him, “If we buy it, can you promise me that we will fulfill our vision and make this into a coastal home?” He agreed, and then they spent more than three years doing it, drawing inspiration from the homes of Nantucket, where they lived previously for several years.
“We had a home in Nantucket, and that’s such a special place. It really made an impression on us. So we wanted to carry that theme and that feeling to this house,” Lance said.
Both Sheffields are familiar with large renovation projects, but especially Lance. Originally trained as a furniture maker and carpenter, he
PHOTOS COURTESY OF COMPASS REALTY

studied business construction, launched his own business, and has worked in high-end construction and remodeling for more than 30 years.
His primary job for the past four years has been this house, where he personally did more than half the work — from installing more than 200 lighting fixtures himself, to ripping out carpets and laying down hardwood floors, including intricate custom patterns, tiling bathroom walls and floors, and blending custom woodwork throughout the home.
Holly, who is a designer and home decorator, was beside him throughout, dreaming up the look, feel and vision for this home, and challenging her husband to make it happen. She said the two of them work beautifully together, and disagreements are few — even when she tries to push the envelope on her vision.
“Every so often, I’ll challenge him and say, ‘What do you think about this?’ And if it’s not going to work, then I come back to reality and say, ‘He’s been doing this for 30 years.’ I respect him for his craft.”
Yet most of the time, Holly and Lance found
Continued on page 24
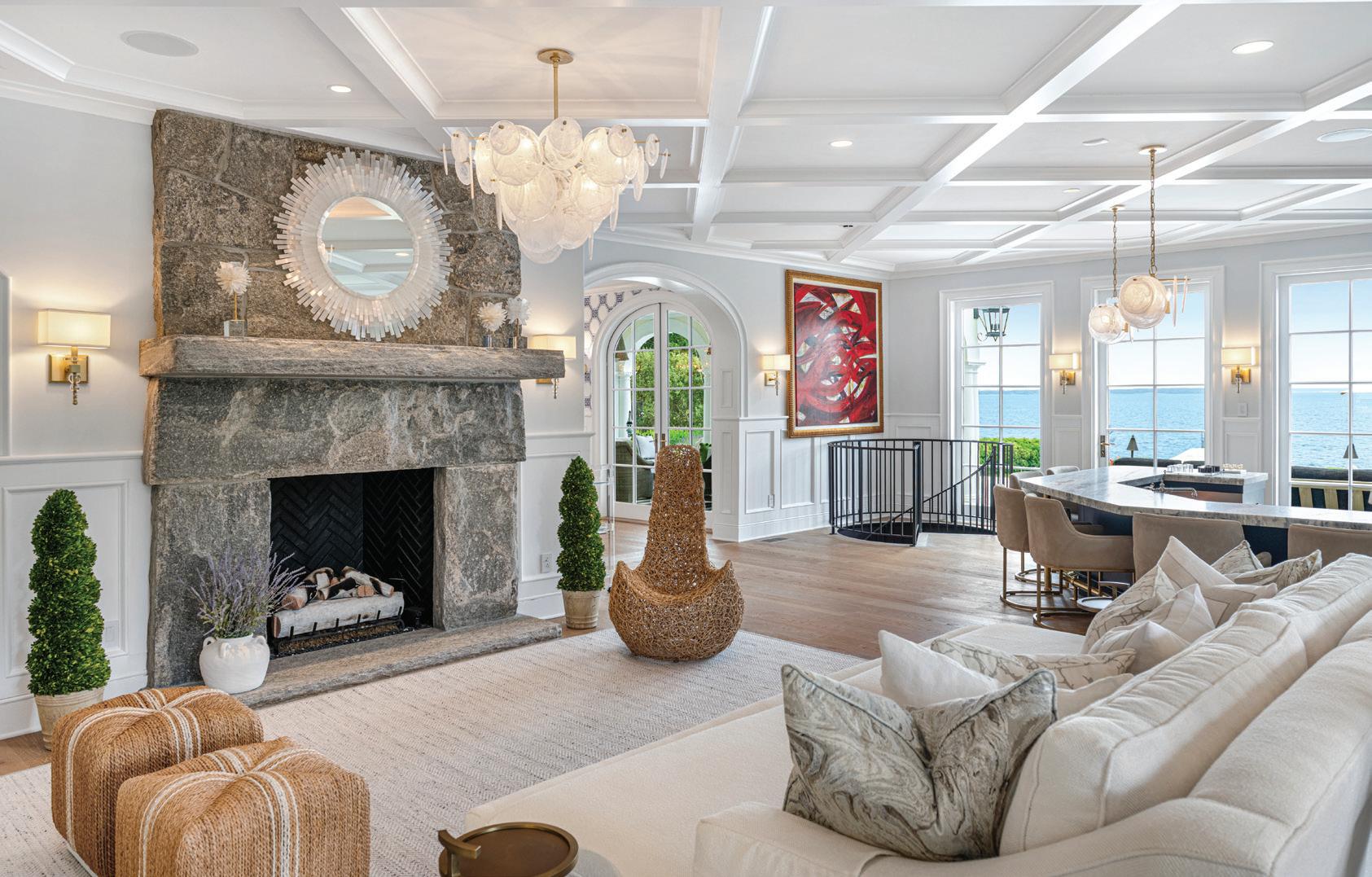
A view of the new infinity pool, waterfall, “kiddie pool” down below, and endless seating areas.
This living room has been completely remodeled, with the cornerstone a new mantle and hearth crafted from giant slabs of Vermont granite. The mantle weighs 1,650 pounds and was carried into place by 10 men. A spiral staircase descends to the lower level, and a relaxing bar looks out over the bay.
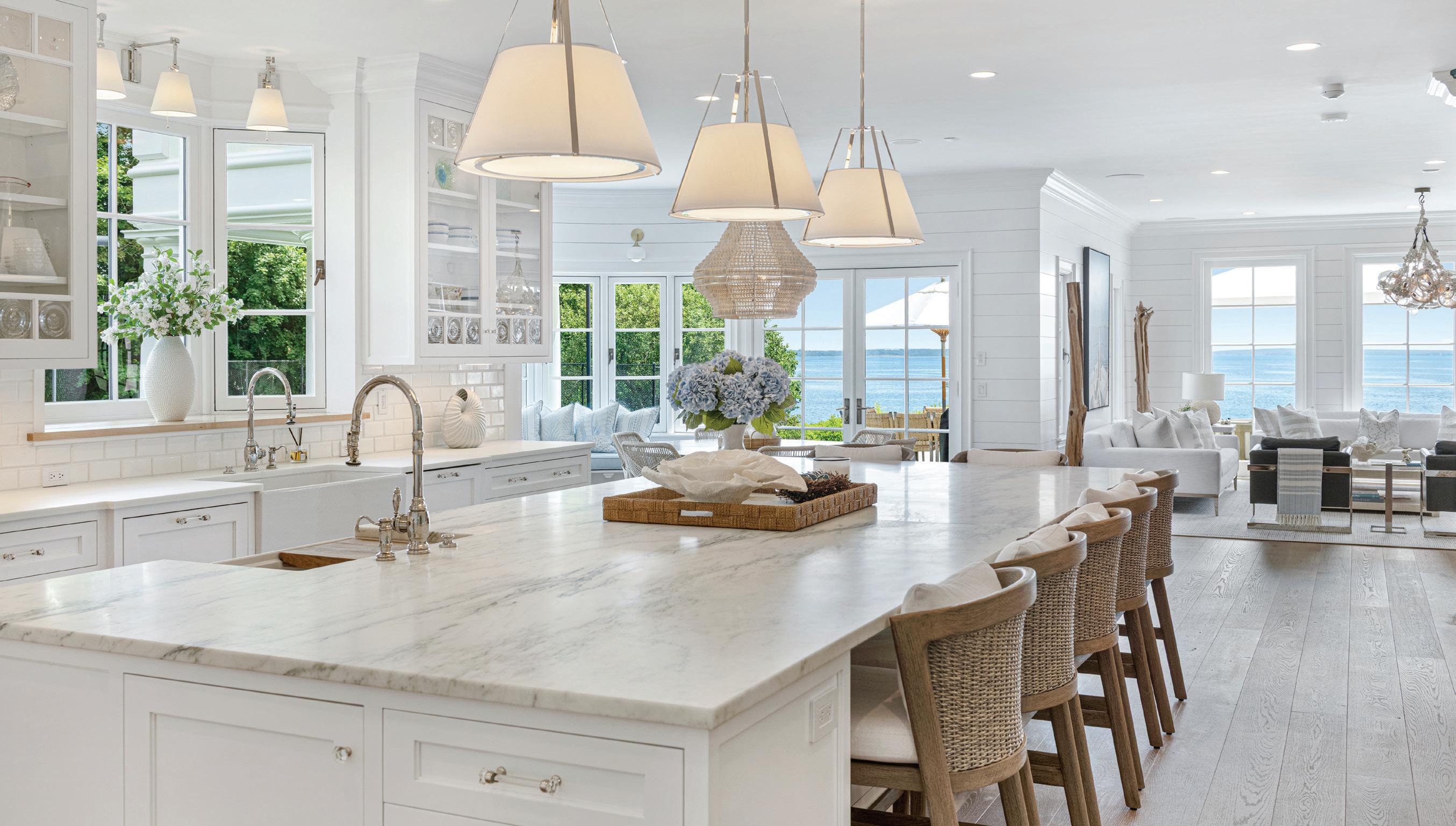
a way to make things work, reimagining everything about the horseshoe-shaped mansion. They added space and light with dormers. They knocked down some walls. They raised ceiling heights. They added a small addition to the east. And they greatly expanded the kitchen and made it the heart of the vast home.
A massive window bench in the new kitchen is testament to not just his skills, but hers as well. More than a home decorator, Holly is also a skilled seamstress. She made scores of pillows and custom window treatments throughout the house, all crafted in her studio on the third floor. The window bench holds about a dozen of her handmade pillows.
Show-stopping interior features continue room after room. The primary suite is stunning, with a sitting area offering views across the breadth of Narragansett Bay and several of its bridges.
The primary bathroom has a new shower built for a small party. But the real show-stopper is the makeup station, where Holly infused a surprising touch of high-tech creativity. She designed a makeup mirror, powered by a small lift, that rises from beneath the counter and then descends when not in use, hidden by a smooth slab of countertop. To the unknowing, there is no sign of the innovation within.
The Sheffields of course had help along the way. Though they did more than half the work themselves, they relied on lead contractors Dave
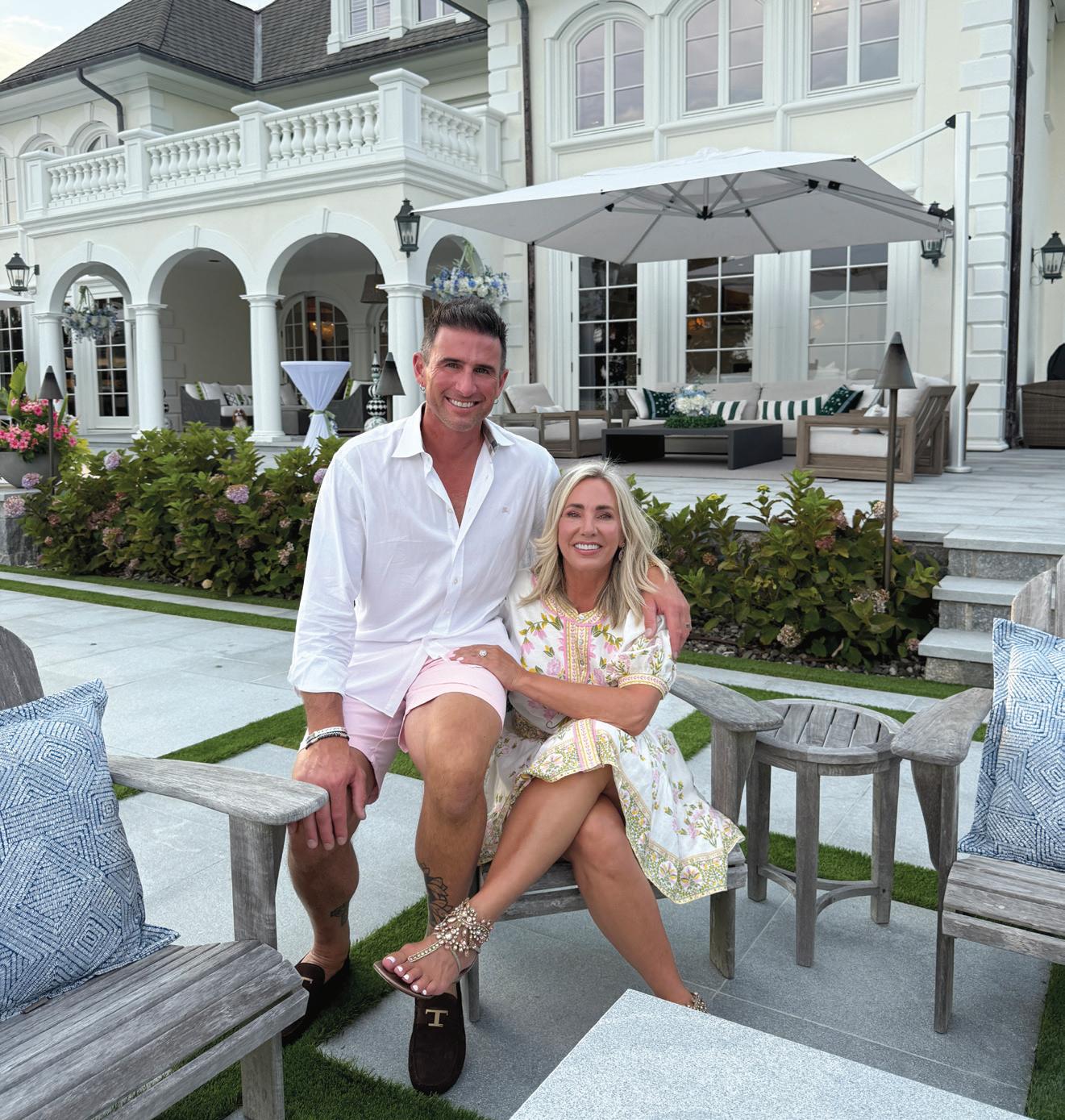
Holly and Lance Sheffield lived through nearly four years of renovations since buying their Nayatt Point home. She was lead designer and home decorator, and he did more than half of the renovation himself, including woodwork, floors, tiles, lighting fixtures and custom architectural details throughout.
The kitchen is anchored by a 15-foot-long marble island. Once defined by darker spaces and darker colors, every square inch of the home is now white or blue or teal or gray, with light, coastal themes throughout.
Butera and Paul Doherty.
The finale of the Nayatt Point makeover is the outdoor space — remodeled, expanded and transformed into a resort-like escape. It includes infinity pool, waterfall, grand cabana with fireplace, spa and lighted tennis court.
The home is listed by the Kirk-Schryver Team at Compass. Principals Lisa Schryver and Elizabeth Kirk released a statement when asked about the challenge of a $12 million listing in Barrington: “At $12 million, this estate represents not just a milestone — but a true redefinition of luxury in Barrington. It’s in a class of one, a coastal retreat reflecting a level of scale, quality, and amenity that undeniably command an ultra premium. 85 Nayatt transcends traditional valuation benchmarks — aligning more closely with a small collection of trophy properties that line New England’s coveted coastline and islands, not just Barrington proper.”
To the Sheffields, 85 Nayatt is both home and the realization of a vision they shared together four years ago. “We work really, really well together — really well,” Holly said. Asked if the final product aligns with their original vision, she gave an enthusiastic yes, and both said it actually exceeded all expectations.
Their collaboration over the past four years is unforgettable, and they’ve created a coastal home unlike anything Barrington has ever seen before.

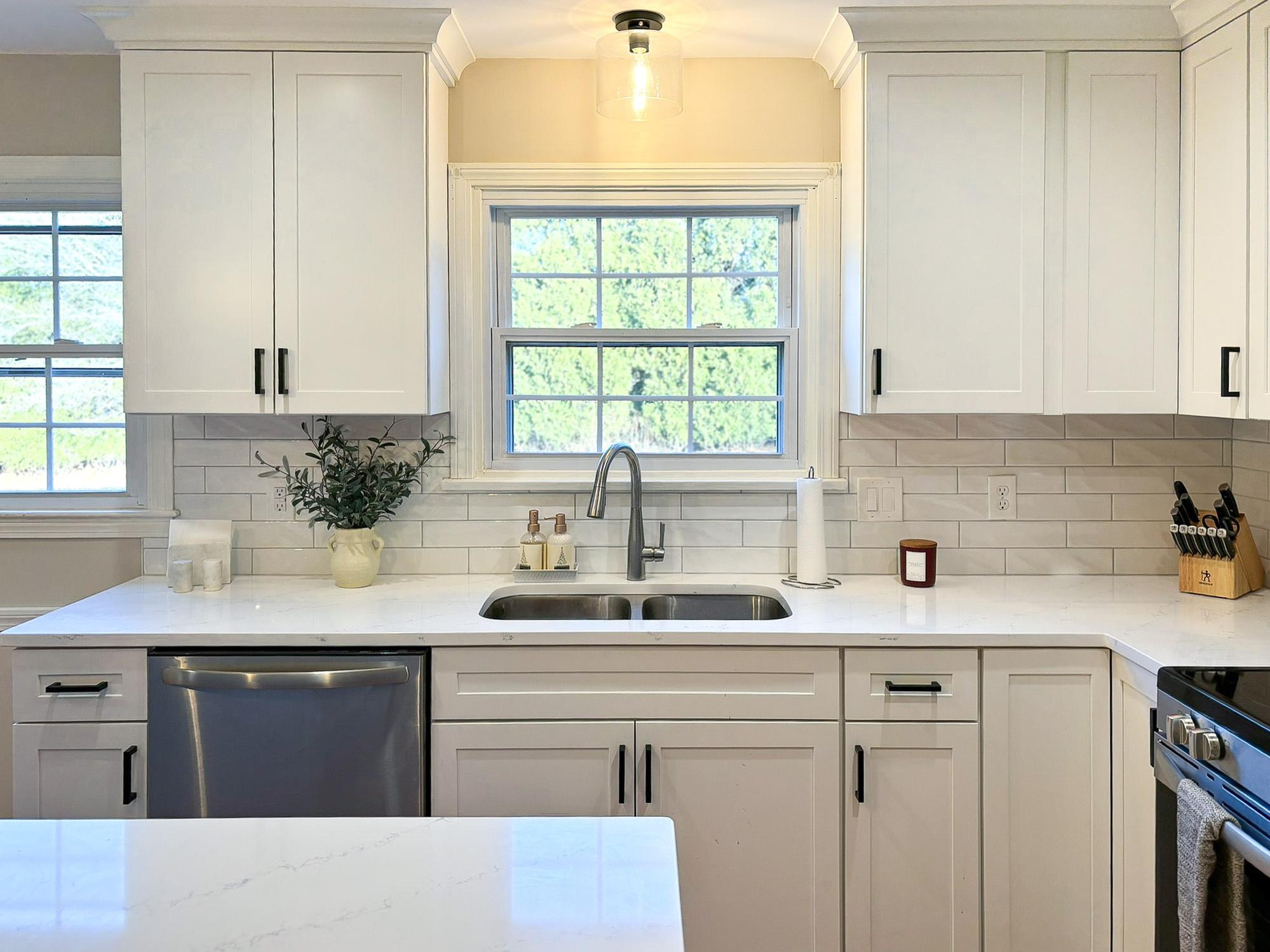
The primary bedroom, looking out to the bay and much of Rhode Island.

and
porches on both levels.
Tear it down, build it up — luxury rises
Constraints don’t stop a dream home from becoming a cherished family heirloom
BY MICHELLE MERCURE mmercure@eastbaymediagroup.com
When a foundation crumbles, there is only one thing to do — tear it down and start over. And that’s just what Beth Moss and her husband, CJ, decided to do when they found their dream “space” for their dream home in Portsmouth. But there was one complication standing in their way, even after the existing home was demolished.
Not only did they have to rebuild the home in the exact same spot where it originally stood, but they also had to match its original size — 1,100 square feet. These lot size constraints and
building limitations sparked creativity in the design team at Cedar House Design Collective, who partnered with Southcoast Building Concepts to bring their dream home to life within the confined space the property had to offer.
Both Beth and CJ were no strangers to house projects before they came across this property, as they own their own realtor company — Moss Home Solutions. That’s actually how they stumbled upon this house. When the owner of the property wanted to sell it, they came to see it, and as Beth said, “Something about it made me want to own it instead of sell it.”
Prior to the purchase of this property, Beth and CJ were renters who had never owned a
home, so it was quite a remarkable endeavor to make a purchase of this home as their first home, considering it would need to be demolished prior to living in it — and yet, that’s what they did.
From vision board to real life
With just 1,100-square-feet to work with, Beth knew every detail had to count. “If it’s going to be this small, we want it to be really special,” she said. With that in mind, she and her husband CJ blended the elegance of Beth’s British heritage with CJ’s clean, modern style. Their vision first took shape on a Pinterest board.
From that digital inspiration board, the couple
PHOTO BY RICHARD W. DIONNE JR.
Lot size constraints
building limitations inspired creativity in the design of this Portsmouth home, utilizing vertical space to add depth — highlighted here by the wraparound
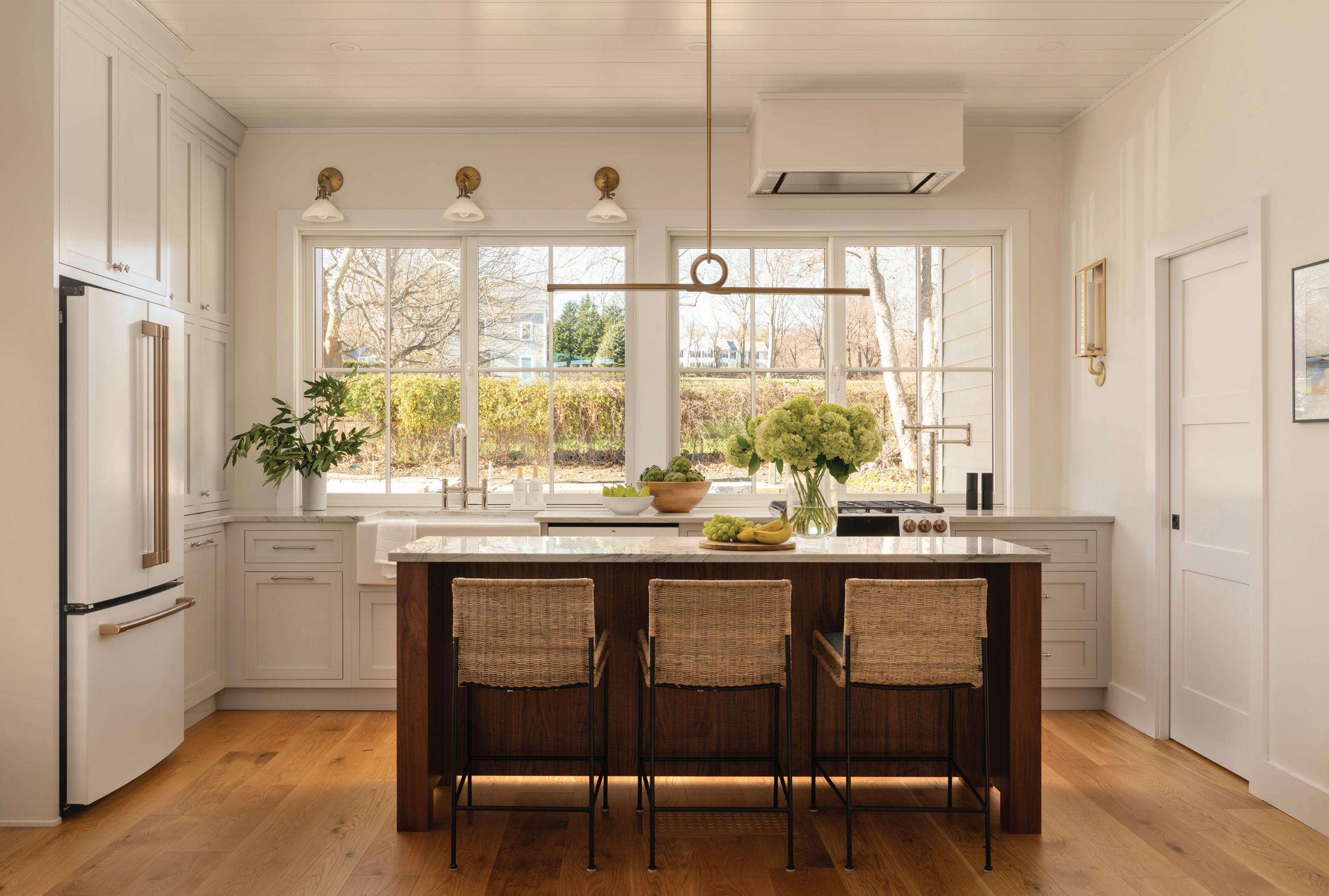
partnered with the design team at Cedar House Design Collective and their builders to bring the dream to life in the small space provided — proving that luxury doesn’t require a large footprint.
According to Erika Twohig of Cedar House Design Collective, the key was incorporating refined details and intentional design choices that maximized both function and style. “We focused on creating a sense of grandeur in a small space,” she said. Elements like a completely open floor plan, custom built-ins, and soaring 10-foot ceilings give the home an airy, elegant feel reminiscent of a grand British residence — just scaled down.
Thoughtful, modern features elevate the everyday experience. A bathroom vanity wall showcases a custom LED mirror with a builtin defogger and magnifier, perfect for makeup and shaving. Throughout the home, motorized window treatments allow the owners to gen-

and a charming arbor leading from the
a
outdoor retreat, enhanced by trees and thoughtful plantings that provide both privacy and tranquility.
A bluestone patio with a fire pit and curved wall, a floating dining deck, lush lawn, layered garden beds,
paver driveway create
serene
PHOTO BY BRANDON DUPONT
This custom-crafted walnut island by Sakonnet Makers serves as a space for food prep, featuring functional open storage facing the kitchen and seating for three facing the wall of windows.
PHOTO BY RICHARD W. DIONNE JR.
tly wake with the sunrise over the water. Even practical upgrades feel luxurious, like the Zip Water faucet, which delivers boiling, chilled, or sparkling water on demand.
The home also boasts larger, standout features. A custom-built, two-person infrared sauna offers a spa-like escape. Vaulted ceilings, French doors, and a dramatic two-story staircase with three stacked windows create a striking vertical view and flood the space with natural light. Multiple-tiered outdoor living areas were designed for dining, gathering, and relaxing around a cozy fire pit — blurring the line between indoor and outdoor living.
And anchoring it all is a stunning, 8-foot mahogany front door, a statement of timeless craftsmanship that sets the tone from the moment you arrive. “This home proves you don’t have to build big to live beautifully,” Twohig said. “I will never sell this house. Even if I don’t live here, I will keep it as a legacy — because I love it too much,” she said.
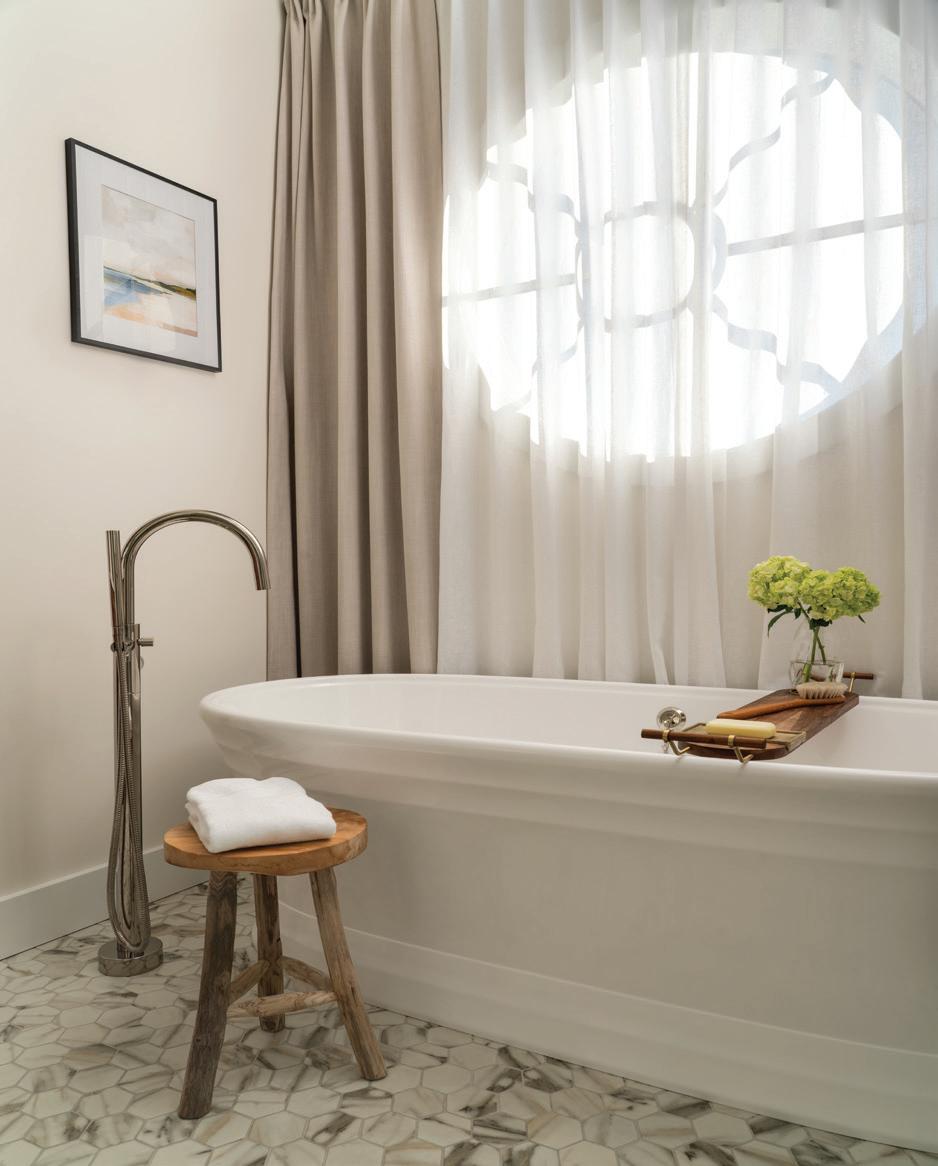
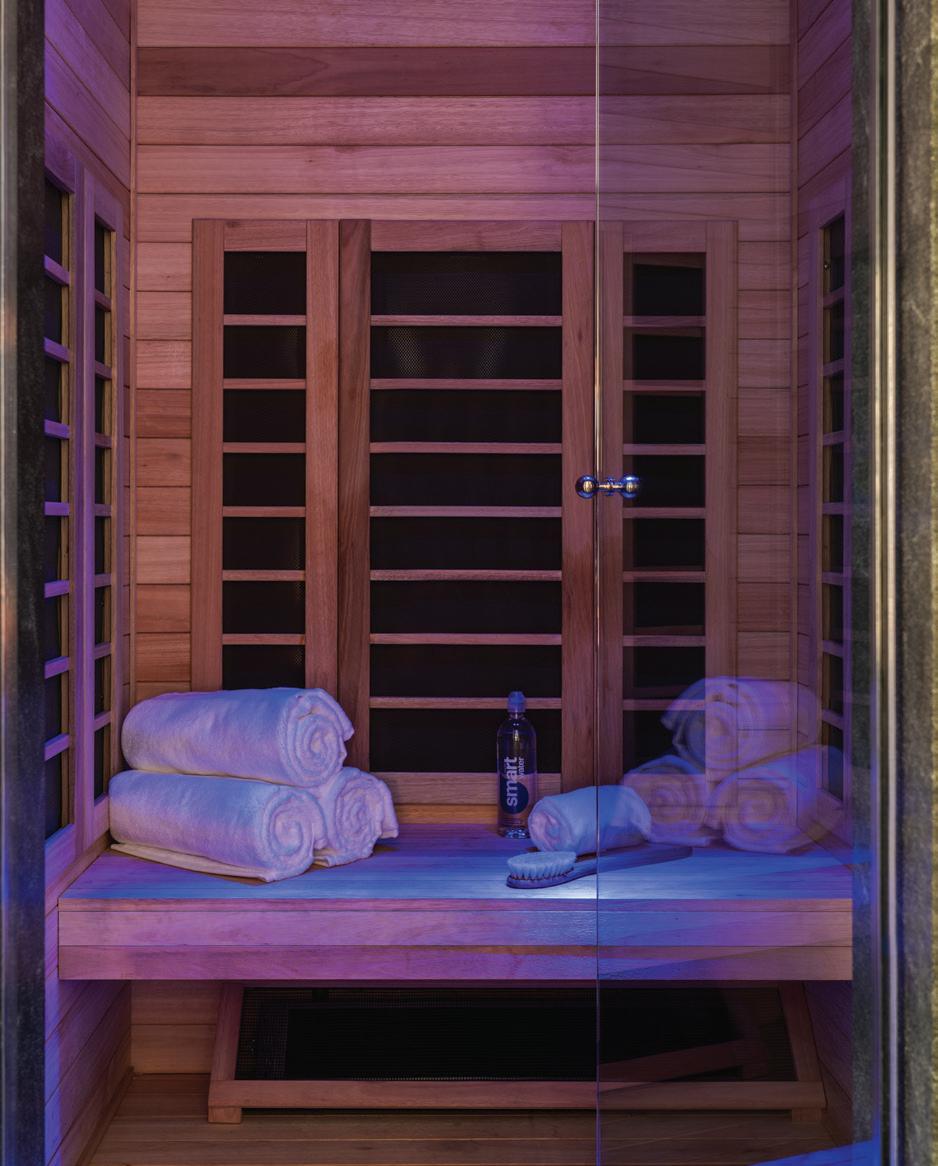


Matt Blais, Owner

PHOTOS BY BRANDON DUPONT
At left, a large round window brings in natural light and echoes the home’s luxurious style in the second floor bathroom, highlighting the simple elegance of the 6-foot tub framed by sheer linen curtains on a rustic wood beam. At right, the bathroom on the first floor includes a custom two person infrared sauna.















557

557 Hope Street | Bristol, RI 401.374.7064 • sarah.principe@raveis.com sarahprincipe.raveis.com
557 Hope Street | Bristol, RI





TRUSTED. LOCAL. HERE FOR YOU.
Real Estate Expertise Backed By Integrity




