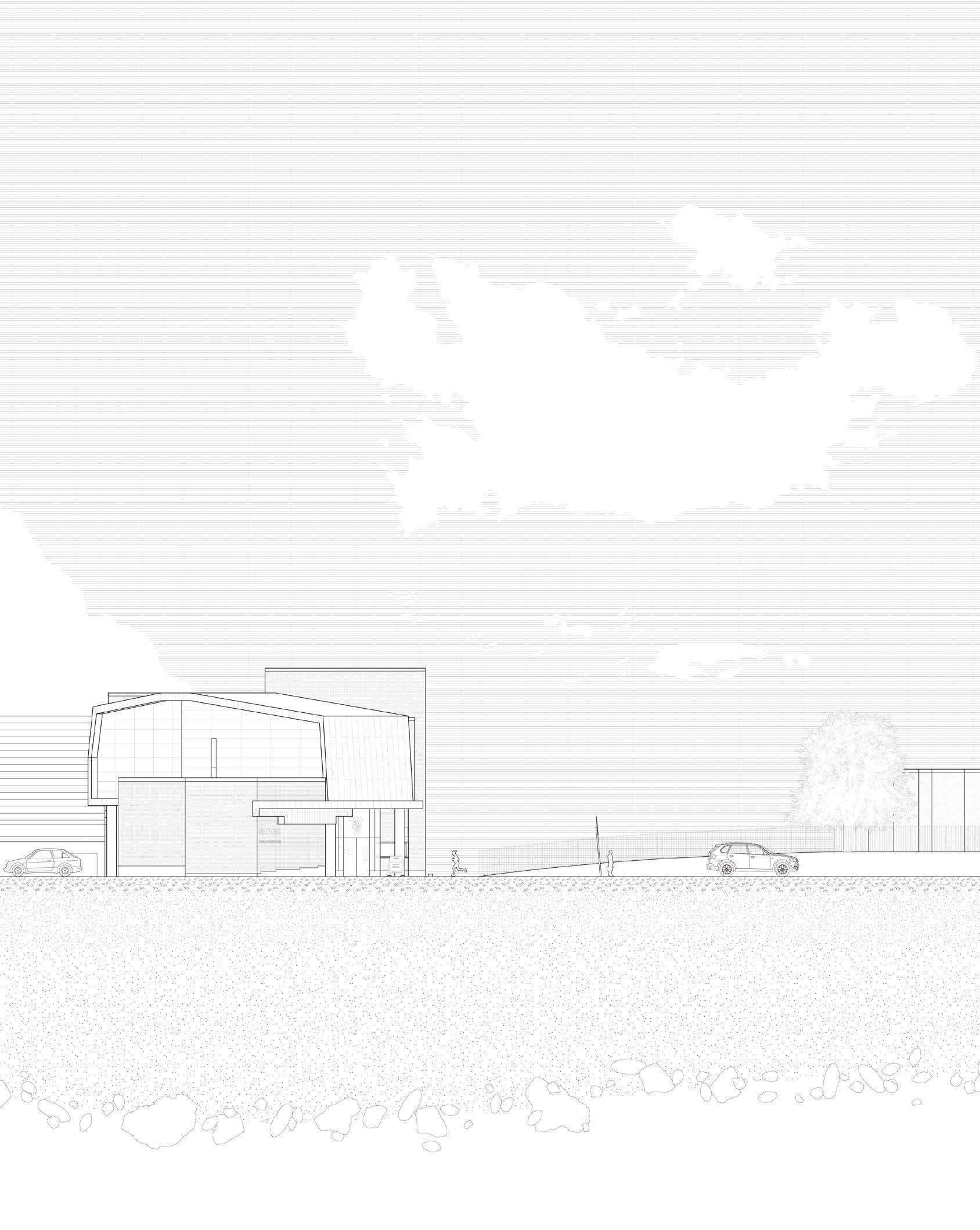

PORTFOLIO


 EIKO YAZMIN ENRIQUEZ
EIKO YAZMIN ENRIQUEZ




ARC362 - Architecture
ARC361 - Architecture
3 03 Designing Equity: Unconventional Urban Assets and Resilient Solutions
ARC456 - Senior Seminar Thesis
ARC200 - Drawing and Representation II
ARC280 - Modelling and Fabrication in Design
ARC386 - Landscape ecology
Student Housing Re-imagined COMMUNITY, SUSTAINABILITY AND GREENERY
The design takes the site’s context as the main lead and works to enhance it. The project is in a position between the city and the campus of the University of Toronto; hence, this Student housing works as a transitional space for students to navigate. The design guides the user through axis of circulation to either enter the building or continue its path to campus. This is achieved by the form of the building, a series of pathways, and landscaping strategies that connect Devonshire Pl to the Philosopher’s Path on the other end. The design acts as a threshold that engages with the changing topography and not only houses 300 students but provides them with spaces for exchange and learning that is enriched by glimpses of nature all over the structure.

DEIFINING MAIN CIRCULATION AXIS ON GROUND FLOOR
PROGRAM DISTRIBUTION
GROUND FLOOR

UPPER FLOORS
CIRCULATION AXIS DEFINE THE SHAPES
SHAPES ARE BROKEN UP AND TURNED INTO VOLUMES AND GREENERY
CONTEXT PLAN | 1 1000








VIEW FROM OUTDOOR BRIDGE CONNECTING THE TWO RESIDENCE BUILDINGS

EAST ENTRANCE FROM THE PHILOSOPHER’S PATH





A Writer, A Musician, And A Painter
DESIGNING HETEROGENEITY
This multi-faceted house is the result of three characters’ needs coming together into a multi-leveled complex. With limited space each occupant owns its living area both in form and program through the creating of three disconnected units. Each unit holds a unique set of spaces adjusted to the preferences of each inhabitant such as private studio spaces, bedrooms and washrooms, kitchens and dining areas, terraces; along with common shared spaces where they can gather if needed. The design is efficient in its ability to exploit the area given and create livable compact spaces through built-in furniture, storage spaces and double heights. With the use of different treatments of brick, the disconnection between units is highlighted and exposed in the interior and exterior façade. Overall, the idiosyncrasy of the house is a reflection of the differences between the occupants’ professions, physical abilities and preferences; in the context of Kensington Market, a neighborhood that encourages creativity and singularity all around.


















Designing Equity: Unconventional
Urban Assets and Resilient Solutions
SOCIAL JUSTICE THROUGH GREEN AND BLUE
In 1940, large displacements of people to the capital of the Peru caused the creation of improvised settlements called barriadas. Years later, these settlements became districts housing millions of working families and yet, they are seen as a problem to the city’s economic growth and development, marginalized and ignored. The negative perception of informal settlements in Peru hinders their consideration in city planning for significant improvements.
Informality is problematic. San Juan de Lurigancho, a former informal settlement in Lima, Peru, is not better just because it became formal. It was neglected in every aspect for multiple decades, yet the lack of resources hasn’t stopped its citizens from owning their spaces. Through a bottom-up/top-down approach, inspired by local intelligence’s self-built artifacts, a placemaking strategy that uses greenery and water aims to reform and activate deficient public space into civic nodes that: 1. empower the community to incrementally rehabilitate their environments, 2. enhance urban landscape resiliency, 3. and address the decline of public space in the district.















INITIAL EXPLORATION COLLAGES












KPMB - MISSING MIDDLE HOUSING ADVOCATING FOR COMMUNAL LIVING
As research project at KPMB, this document produced a graphic library of innovative precedent projects that excel in their execution, and a catalog of design strategies that maximize the potential of “missing middle” multi-unit residential typologies that could fall under Part 9 of the National Building Code. The main argument is that the advantages of these alternate modes of living cannot be quantifiable which is why we should be advocating for them. The goal is to make these new typologies attractive enough to shift the current building style of residences in Canada while promoting the benefits of unconventional “missing middle” housing modes that promote community living. This research became a reference document for KPMB’s residential team so new housing typologies can be presented to prospective clients and expand the housing market.












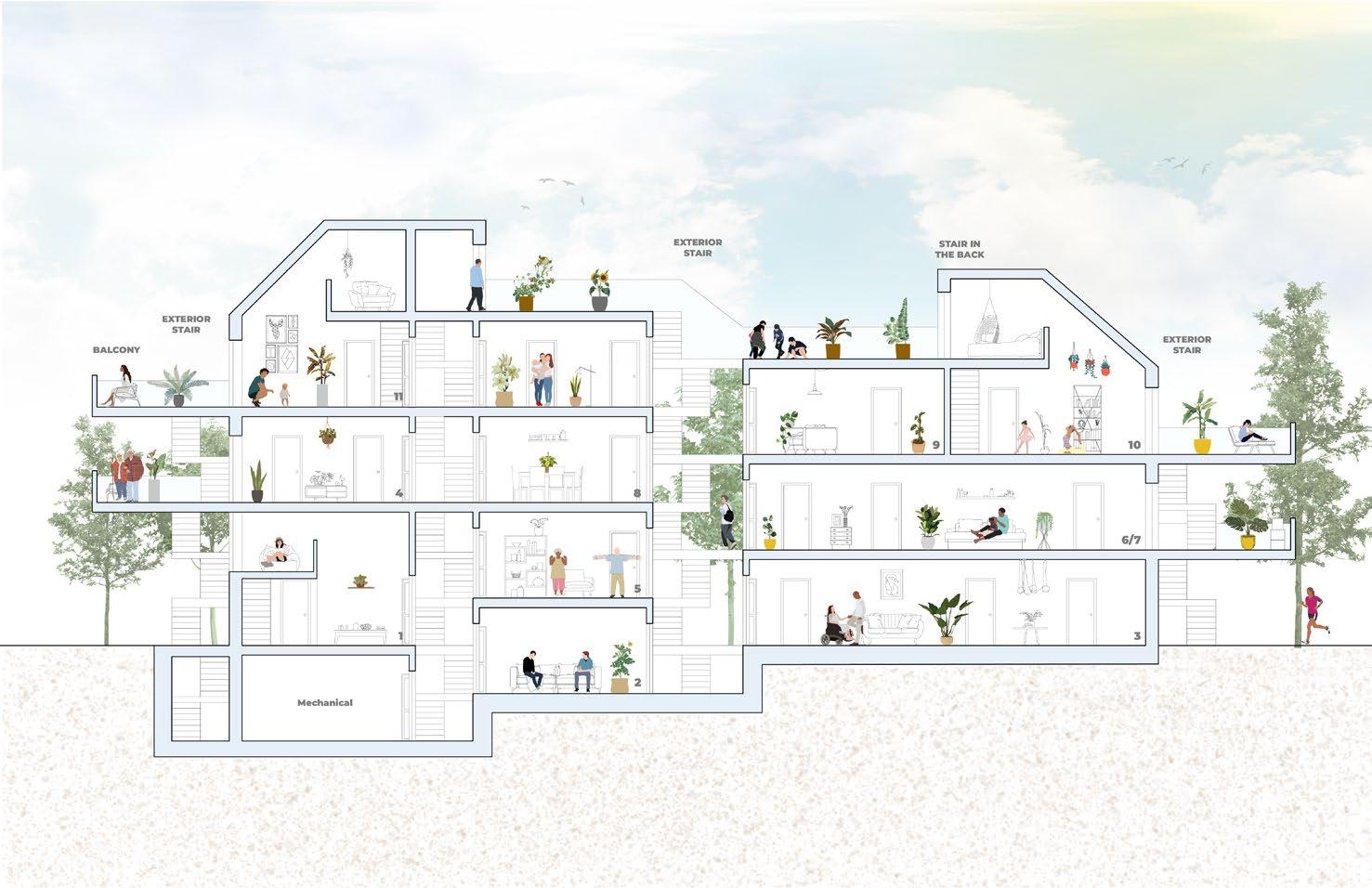
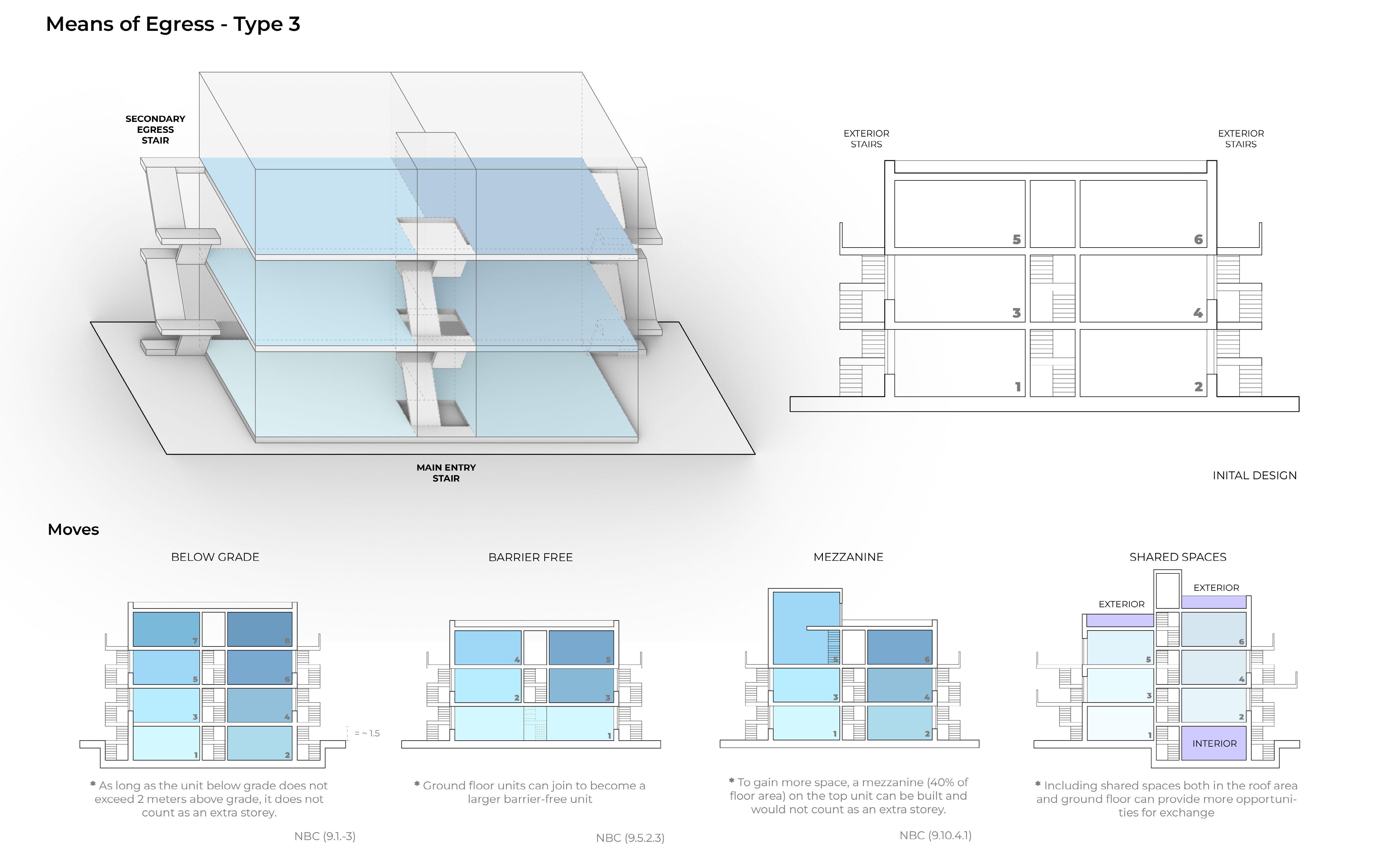

Greener Community
DENSIFICATION, COMMUNITY AND REPURPOSING
Toronto’s Yellowbelt has always been a huge restriction when it comes to stopping urban sprawl. This project shows the possibilities of the densification of these areas and it analyzes an entire neighborhood in Scarborough through the lens of landscape and educational infrastructure. Additionally, it classifies residential units within this 2 x 2km area into different typologies to create a system that adds secondary units into the unused area of these different residential lots. The new additions aim to improve connectivity between greenery and educational institutions while creating a more united community through the development of recreation areas that promote sustainable living.


Throught a photographic study, different lot typologies where identified, to later create “parasite” units that attach to these houses depending on the parcel size.

BEFORE ADDITIONAL UNITS




AFTER ADDITIONAL UNITS

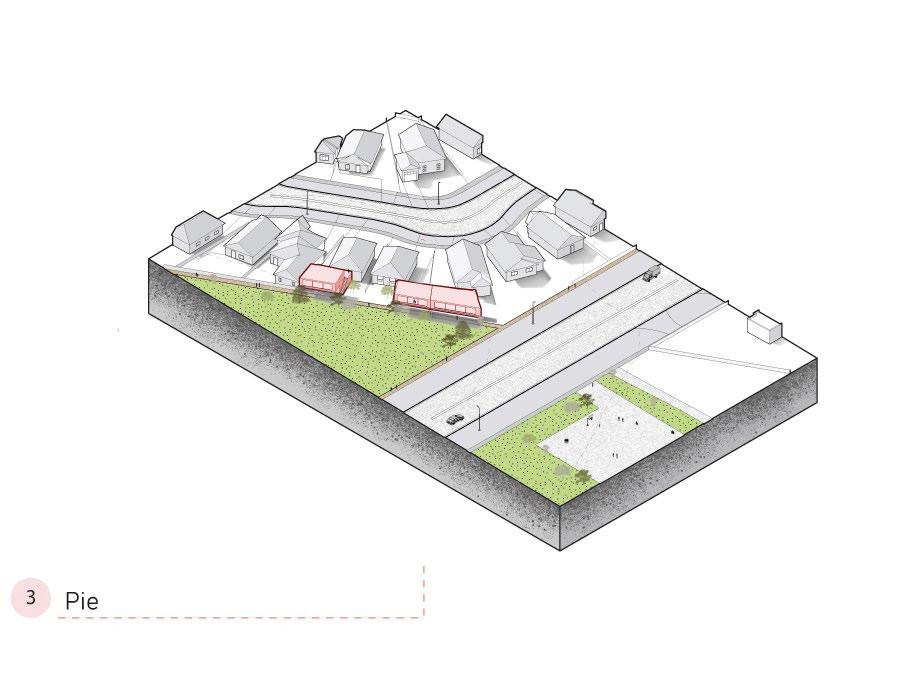





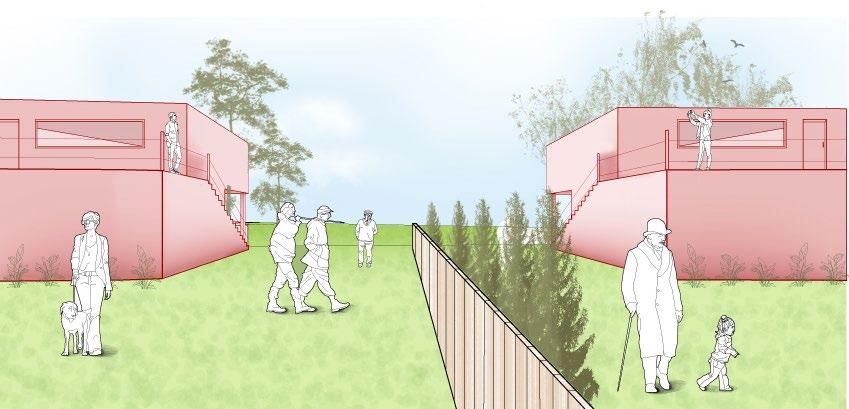


Skyscraper Multiples
GENERATIVE ARCHITECTURE EXPLORATION
Using one of the main housing typologies in Toronto, Skyscraper Multiples is a computergenerated building that creates a complex of mirrored towers aiming to present a futuristic preview of what architecture will become. The design of the building was made to be coherent with current architecture without losing its uniqueness to stand out from the rest. The design of the plan through generative architecture, the panelization of the facade to filter the sunlight and wind, and the creation of lighter structure, is what compose this bold proposal that seems to be out of an alternate reality.



GEOMETRY METHOD
The floor plates were alternated on the base where the two towers were conjoint to unify the project as a unit; this desition also allowed for a double height with different visuals in each floor.




STRUCTURAL ASSEMBLY
Then, a central structure with thin supporting columns was added to the system to have a structurally sound building. Anf finally, a metal frame was build on to the facade to hold star panels around the tower.



DIGITAL VARIATIONS
VARIATIONS FOR 3D FABRICATION







Tenerife’s Ecology
REVIEW OF THE PAST, PRESENT AND FUTURE

This project focuses on the research of Tenerife’s natural biome to develop a more scientific understanding of contemporary landscapes. The project begins by setting a baseline in the island’s history to compare the initial state of the environment in the 15th century with the present condition, and later, make predictions about the future. This research’s center of attention is the living matter of the island, both flora and fauna. It analyzes the role of early settlements in the constitution of what Tenerife’s ecology is now and the consequences that it brought like extinction, reduction of endemic species, introduction to alien breeds, and diversification overall. Lastly, it provides a picture of what the future of this place will look like if the current conservation trends keep going the way they are, either helping to save a species from extinction or causing its disappearance.




Thank you! Gracias!

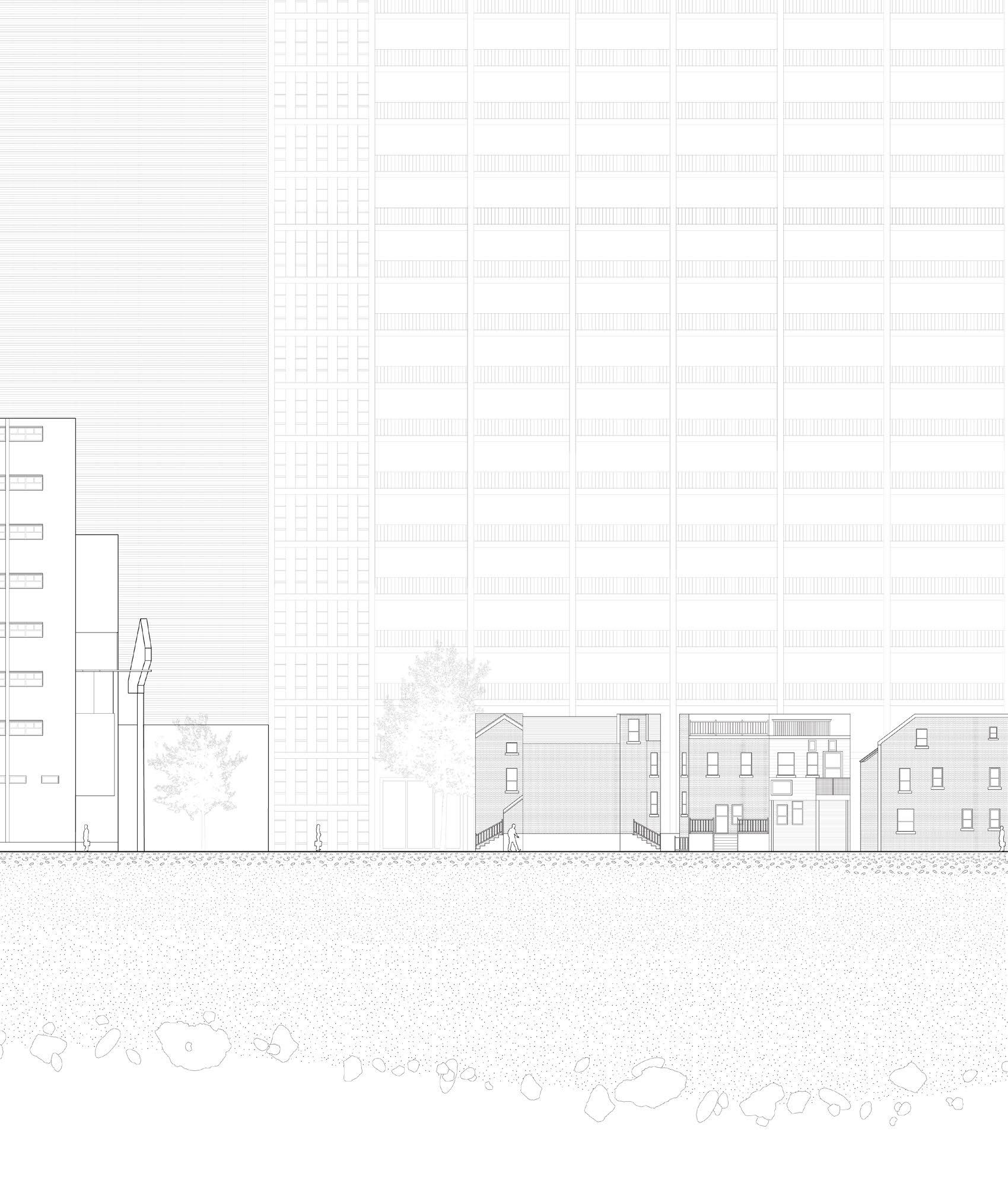

eikoyazmin.enriquez@mail.utoronto.ca
Eiko Yazmin Enriquez - Portfolio