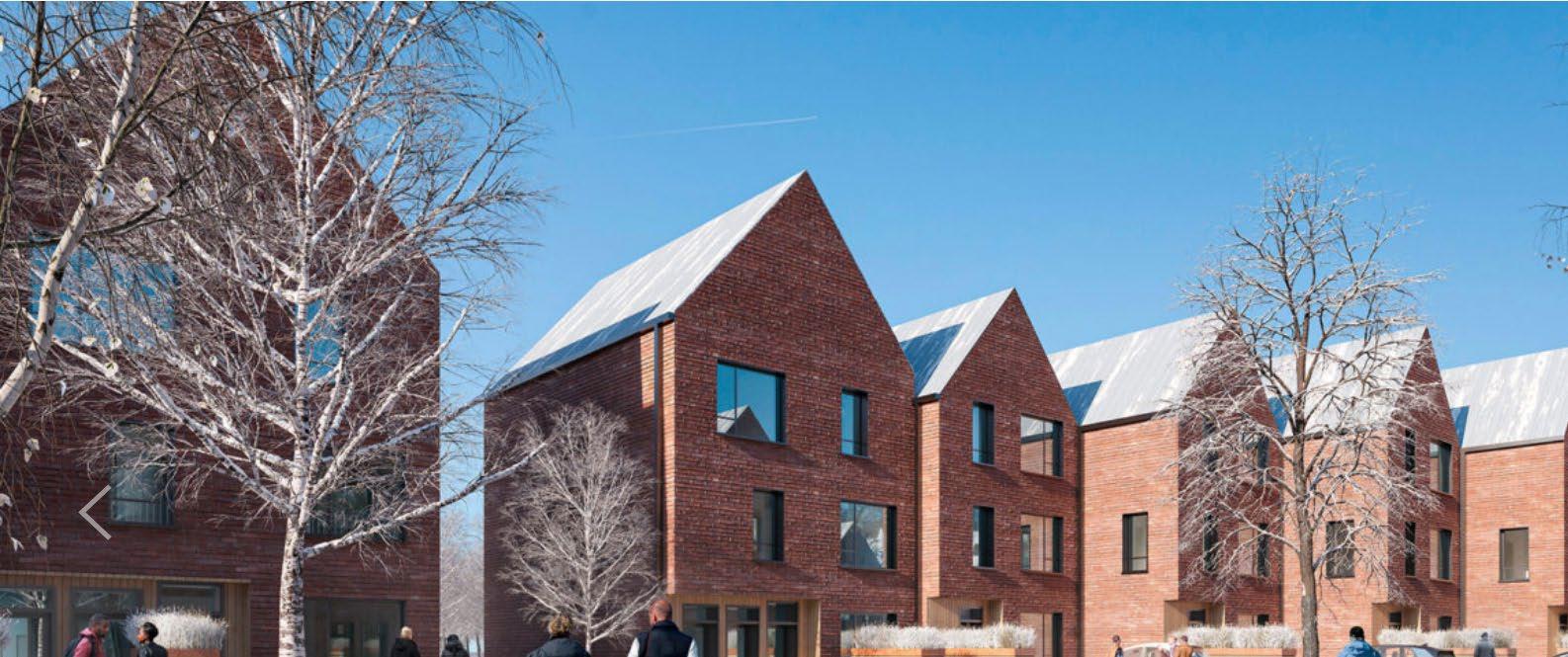

YAZMIN ENRIQUEZ - KPMB © 2023 KPMB Architects
DRIP FINAL REPORT
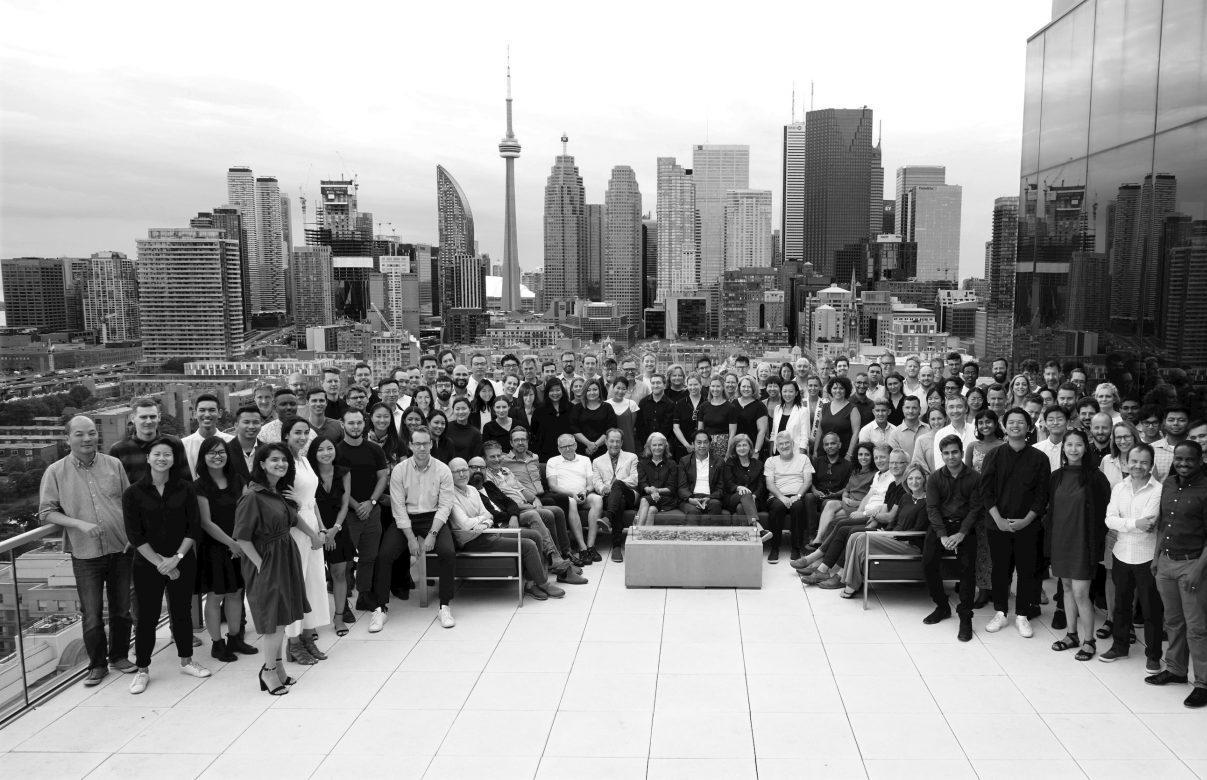
©
2023 KPMB Architects
KPMB is a globally renowed architectural firm esblished in 1987. As a full-service practice with more than 150 professionals, they provide service in building design, interior design, master planning, workplace strategy, project management, stakeholder engagement and sustainable design.

KPMB has adapted and grown in response to the changing world both in their design approach and workflow. As a result of the pandemic, they established a virtual office and after February 2022 they shifted to a hybrid work model maintaining a physical office as their headquarters in downtown Toronto.

CONTEXT

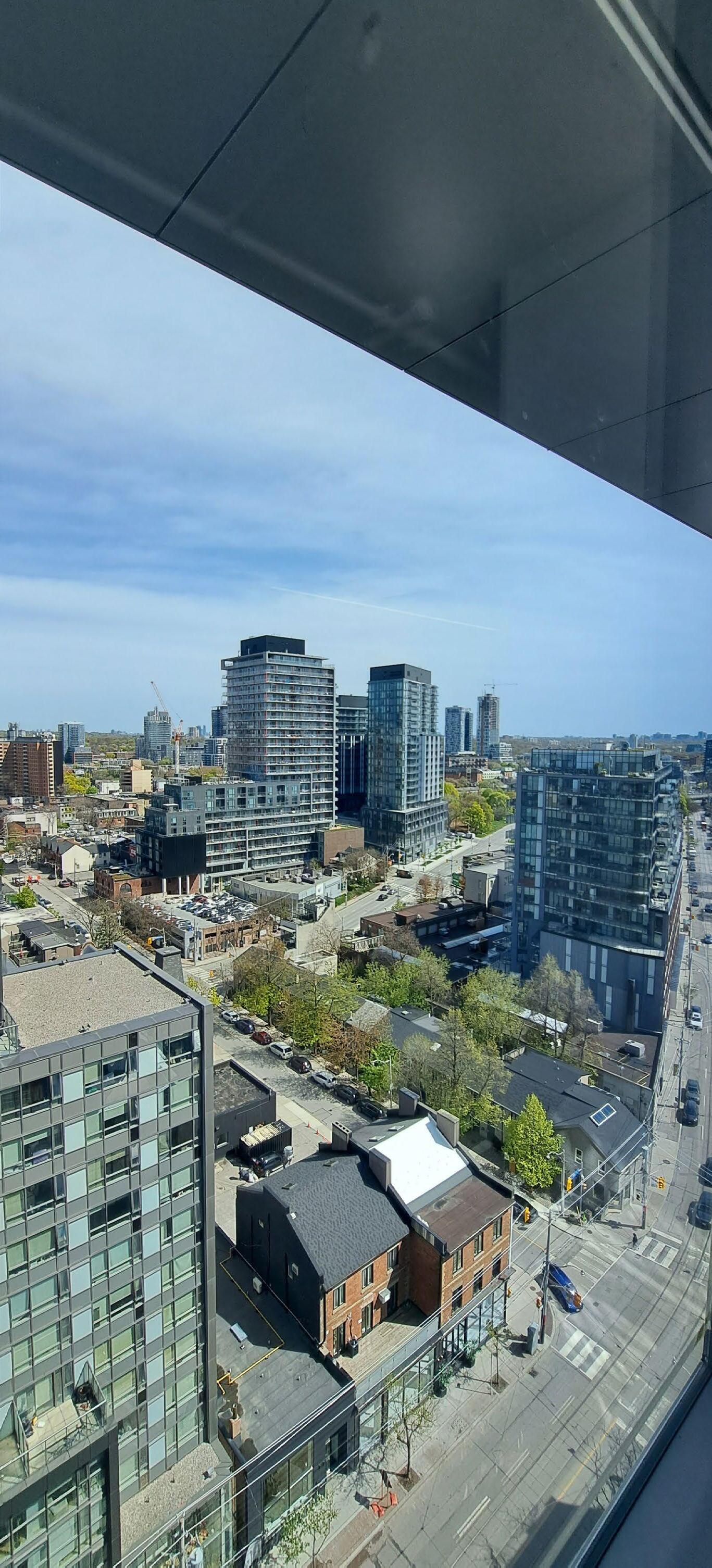


KPMB’s guiding principles revolve around five core values:
PEOPLE FIRST as a way of recognizing everyone’s humanity to be treated with respect and integrity.
TEAMWORK as a formulae to design through collaboration to achieve exceptional outcomes.
RIGOUR as a mindset to pursue innovative ideas and transformative buildings


SUSTAINABILITY AND EQUITY to advocate for a positive social, environmental and economic impact throught their work.
GIVE BACK as a slogan to strenghten the cultural and social well-being of the communities they serve.
Basically, improving people’s lives through the built environment.
THE OFFICE
KPMB HAS DELIVERED PROJECTS IN A BROAD RANGE OF SECTORS:
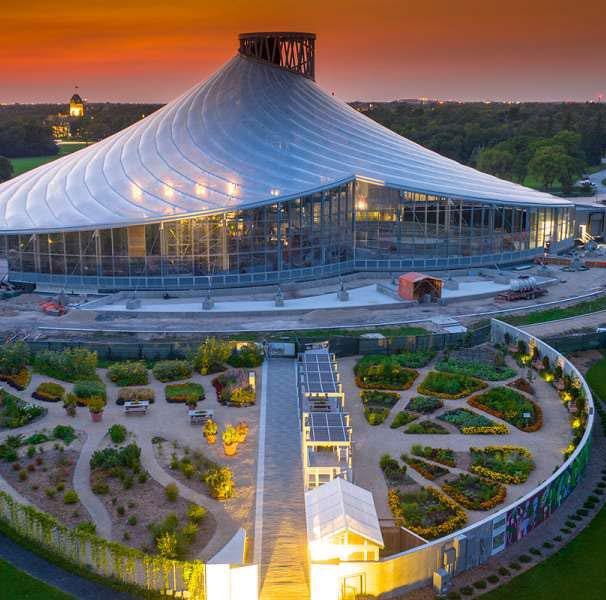


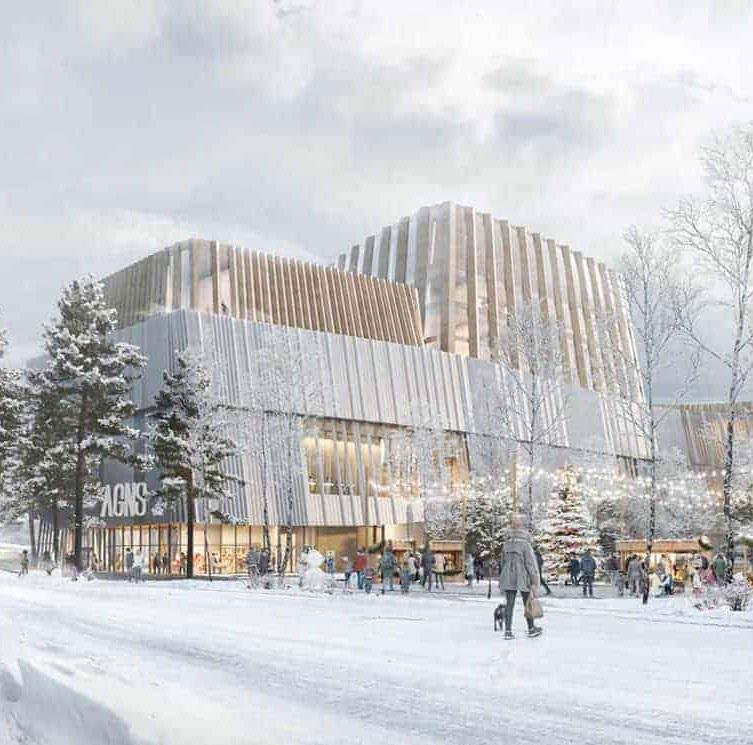
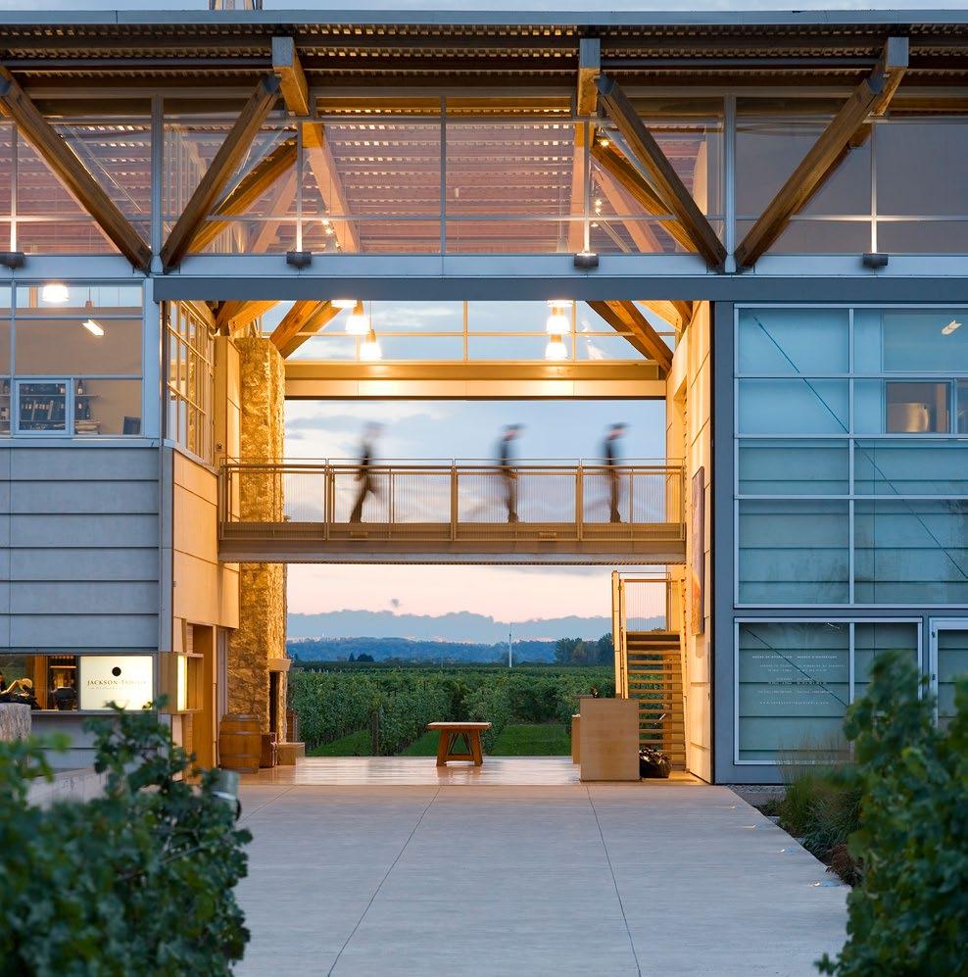
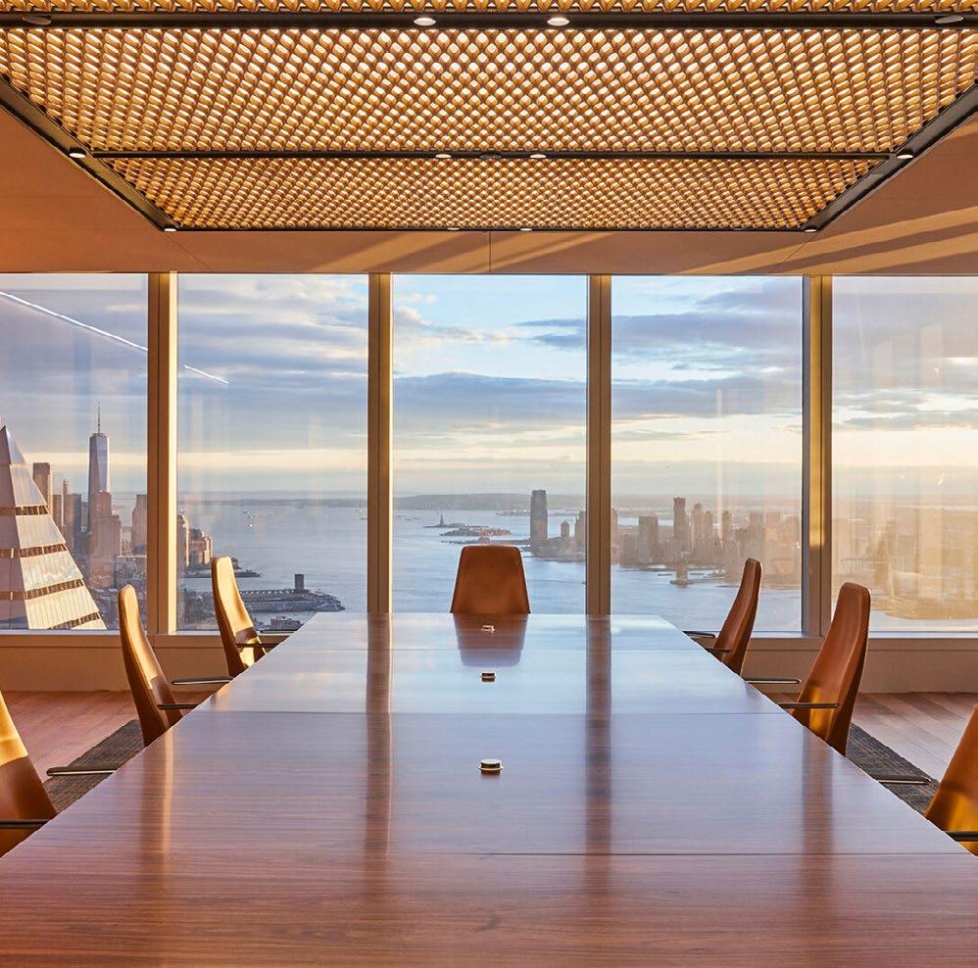
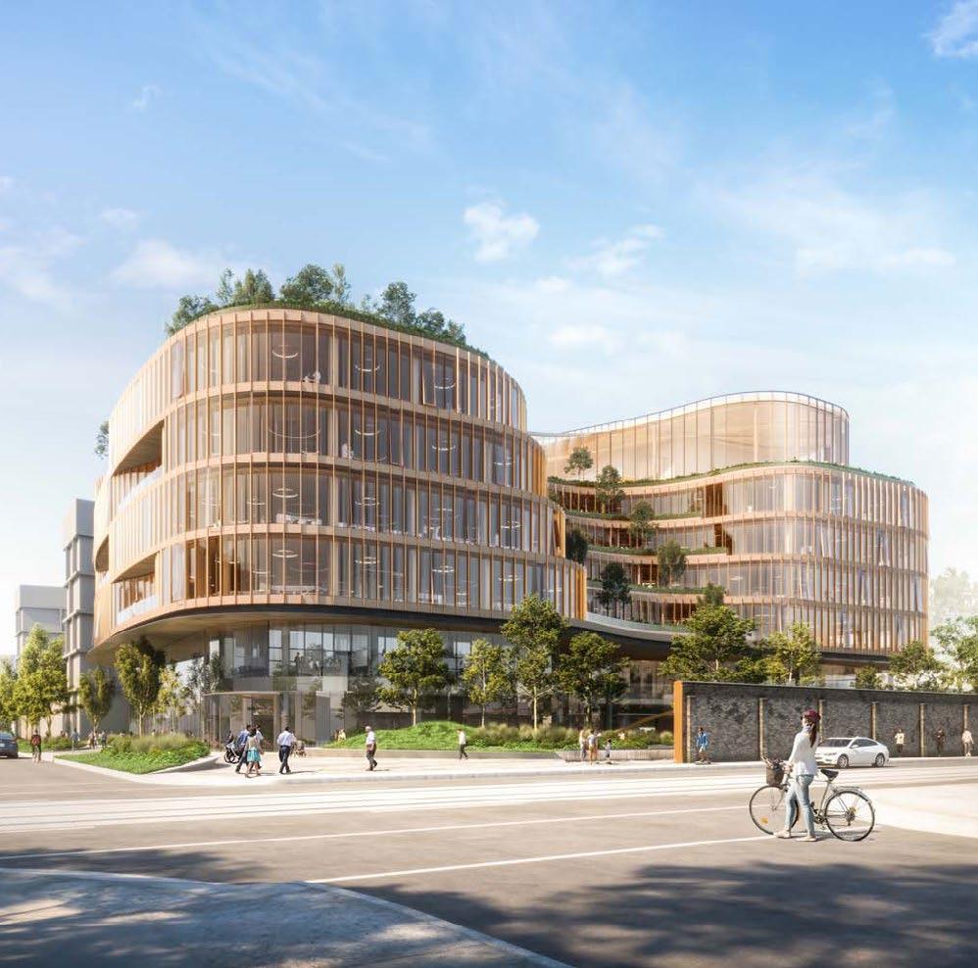

ARTS CULTURE GOVERNMENT CORPORATE HOSPITALITY HEALTH CARE MIX-USE EDUCATION AND MORE...
Centre for Addiction and Mental Health
NYC Office Headquarters
Art Gallery of Nova Scotia
Boston University, Center for Computing & Data Sciences
Jackson-Triggs Niagara Estate Winery
Vaughan City Hall
Dream LeBreton
“The Leaf” at Canada’s Diversity Gardens, Assiniboine Park
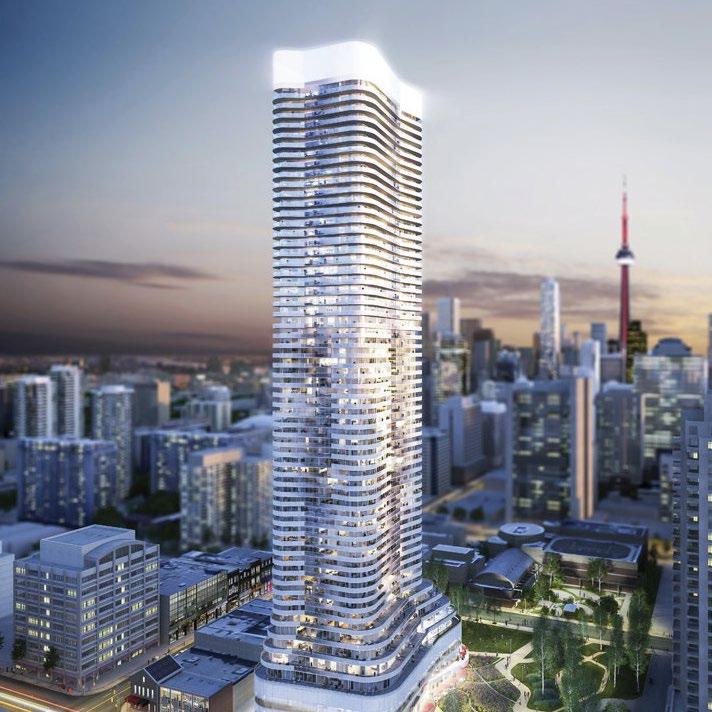
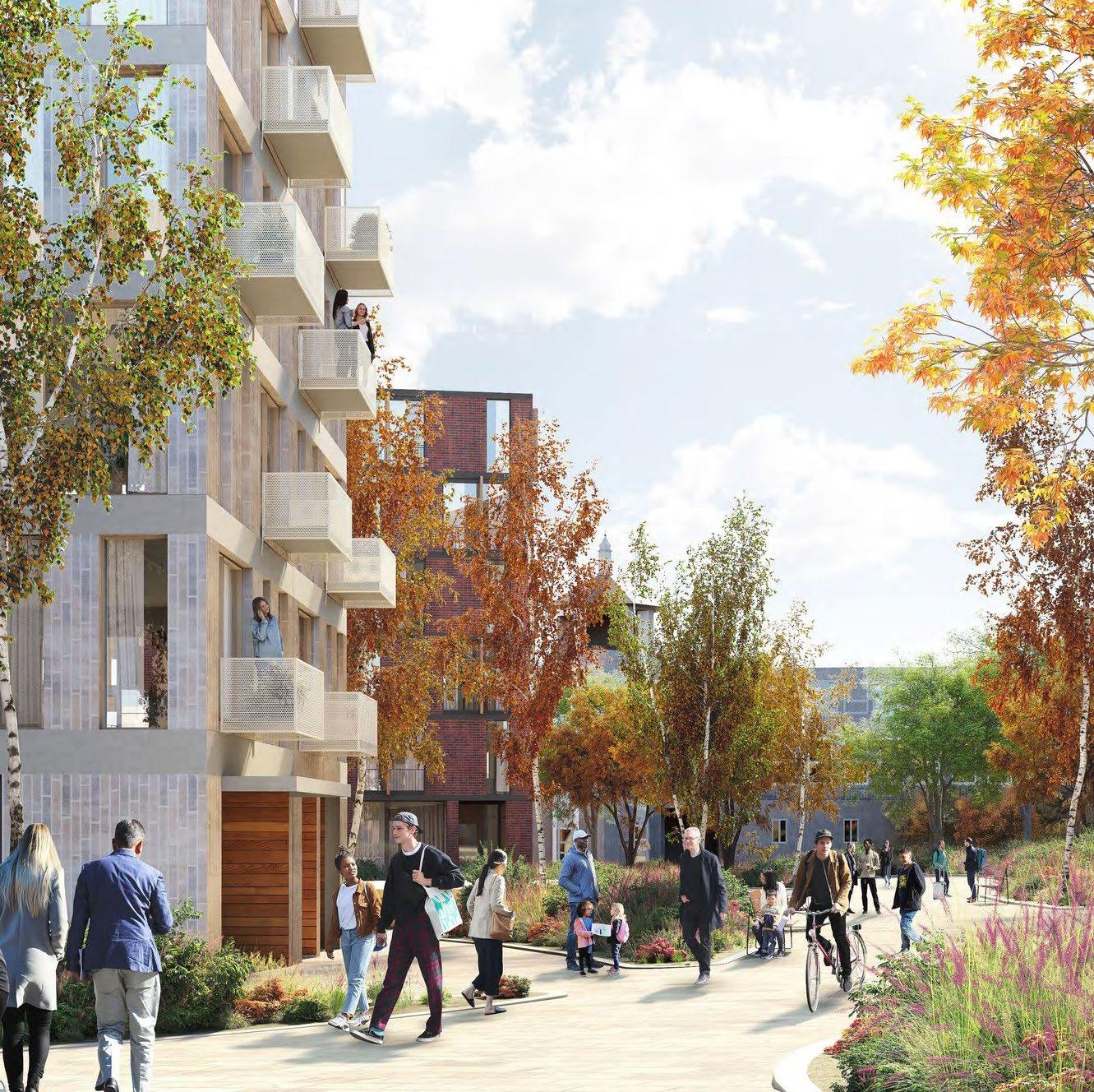

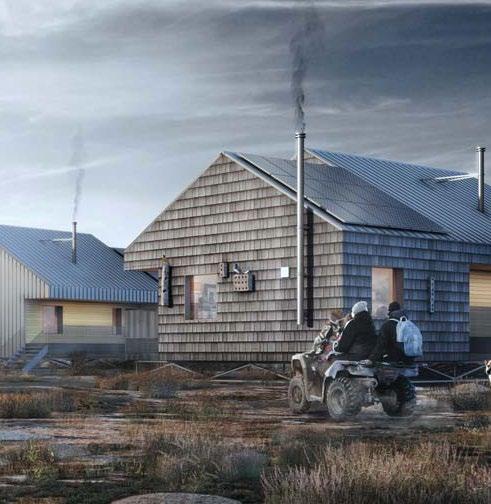
PORTFOLIO RESIDENTIAL
Tyndale Green
© 2023 KPMB Architects
A Resilient Duplex for Fort Severn First Nation
Pier 8 11 Wellesley
INITIAL INTERNSHIP
PROJECT DESCRIPTION
The Daniels Design Research Internship candidate will have the opportunity to work on a design research project at KPMB among the diverse portolio of projects and/or KPMB Labs. The candidate will be exposed to a variety of projects and aspects of a project. They will work with a supervisor or a team to prepare drawings, catalogue research, present findings and prepare a document of the research. The candidate may also work directly on a project related to the research topic.
While the initial project description was very broad, it was narrowed down very quickly in the initial stages of the internship.
CHANGED INTERNSHIP PROJECT DESCRIPTION
Part 9 of the Canadian National Building Code (CNBC) and the Ontario Building Code (OBC) governs residential buildings under a certain height and area. Typically, Part 9 covers single-family homes, townhouses, and walk-up apartment buildings. This project will study the potential for more innovative “missing middle” multi-unit residential typologies falling under Part 9. The project will produce a library of innovative precedent projects and a catalog of design strategies that maximize the potential of Part 9 buildings. This research will be a reference document for KPMB’s residential team so new housing typologies can be presented to prospective clients and expand the housing market.
Later the design strategies were focused on three different means of egress that would comply to the NBC
KINDRED WORKS
LOCATION
Several locations across Canada
PROJECT TYPE
Mixed-use, Heritage, Residential
MISSION
KINDRED WORKS is a client with ongoing projects that aim to provide sustainable, affordable and quality housing for thousands now and future generations.
The main idea is to reimagine housing by densifying suburban neighborhoods, promote a more community-engaged way of living, and repurpose church sites to serve the community as urban centers.
 © 2023 KPMB Architects
© 2023 KPMB Architects
“We’re trying to pioneer an approach to property development that creates social, economic and sustainability benefits for everyone. We understand that Canada is facing an unprecedented housing crisis. We think we can be part of the solution.”

“These are very ambitious projects and a very exciting form of housing that can perhaps create a new model in our cities,” says founding partner Marianne McKenna. “This will allow a broader community to be able to stay in cities and have affordable places to live in a rental market.”

DRIP PROJECT
- KPMB Architects
© 2023 KPMB Architects
RESEARCH QUESTION: How can we push the current building code in order to produce new “missing middle” housing typologies with alternate modes of living that promote sustainability, affordability and communal living?
Scope
ILLUSTRATED GUIDELINES CATALOGING DIAGRAMATION
RESEARCH
The Second Egress
Type: Thesis (Website)
Architect: Conrad Speckert
Conrad Speckert’s master thesis identifies what he calls “The wicked problem of the second egress” in Canada’s building code. For his research method, he documents the history of the building code and two means of egress in Canada, situates this issue within the missing middle densification, compares jurisdictions, proposes a code change, and reimagines by illustrating of how projects could be built with alternative circulation1.

Through extensive research of the National Building Code, collection of international and local precedents, creation of illustrated guidelines, and proposition of modifications on current rules he manages to build a strong case towards a reconsideration of the requirement for a second egress and request a code change.
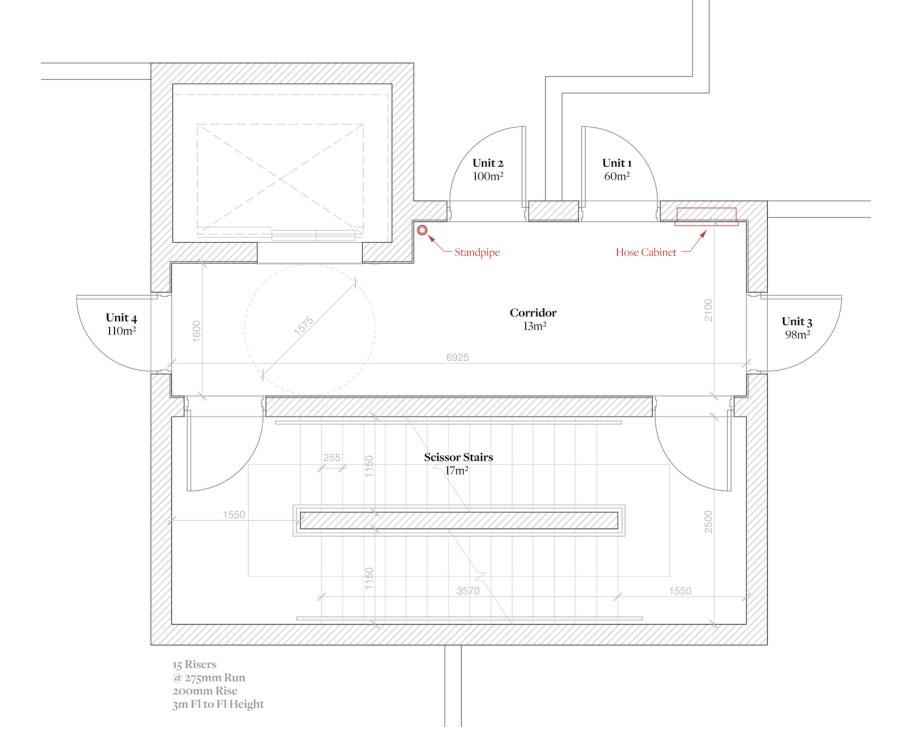 1. Conrad Speckert, “The Second Egress: Builsing a Code Change,” Secondegress.ca. Acessed June 25, 2023. https://secondegress.ca/.
1. Conrad Speckert, “The Second Egress: Builsing a Code Change,” Secondegress.ca. Acessed June 25, 2023. https://secondegress.ca/.
RESEARCH METHOD:
While the research content is very close to the DRIP program research topic, the method stands out for having a clear structure of history, deep analysis of the current state, precedents comparison, and final outcome.
For the DRIP research, a throughout analysis of the building code was also the starting point, then followed by the recollection of precedents that would expand on different design strategies, and finally, a collection of multiple approaches got created.
GRAPHIC APPROACH:
The Second Egress provides multiple diagrams based on the current building code and possible changes to it. For the DRIP research, it is essential to create effective illustrated guidelines like this precedent that explains how the different strategies comply with the code while providing additional benefits to the design.

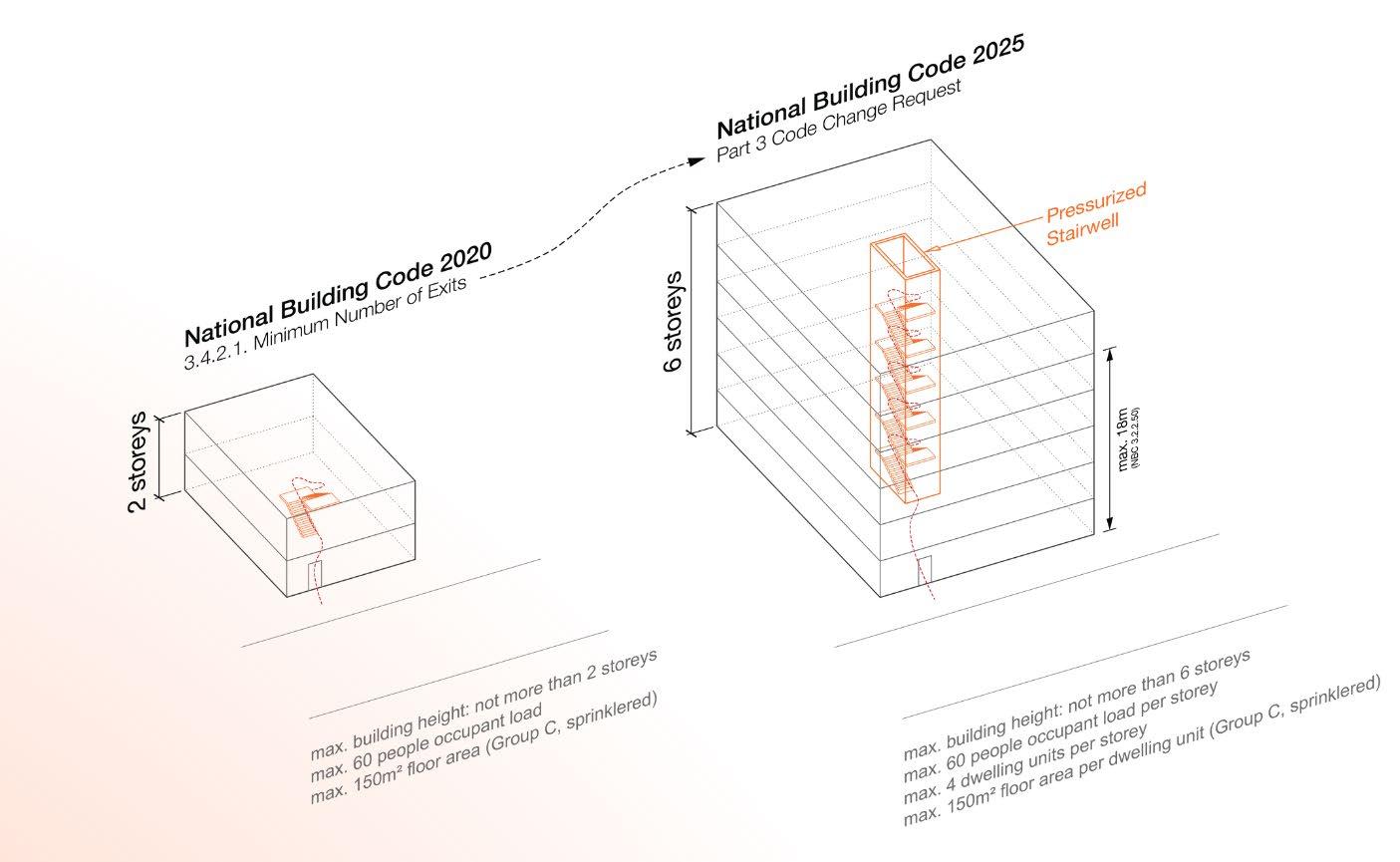
PRECEDENT 1
Re-housing the Yellowbelt
Type: Research Project Collaborators: University of Toronto, tuf lab, LGA Architectural Partners, and neptis.
ReHousing is a research project that explores how to convert single-family homes into multi-unit housing, using affordable, common-sense design to yield high-quality, well-designed space2.
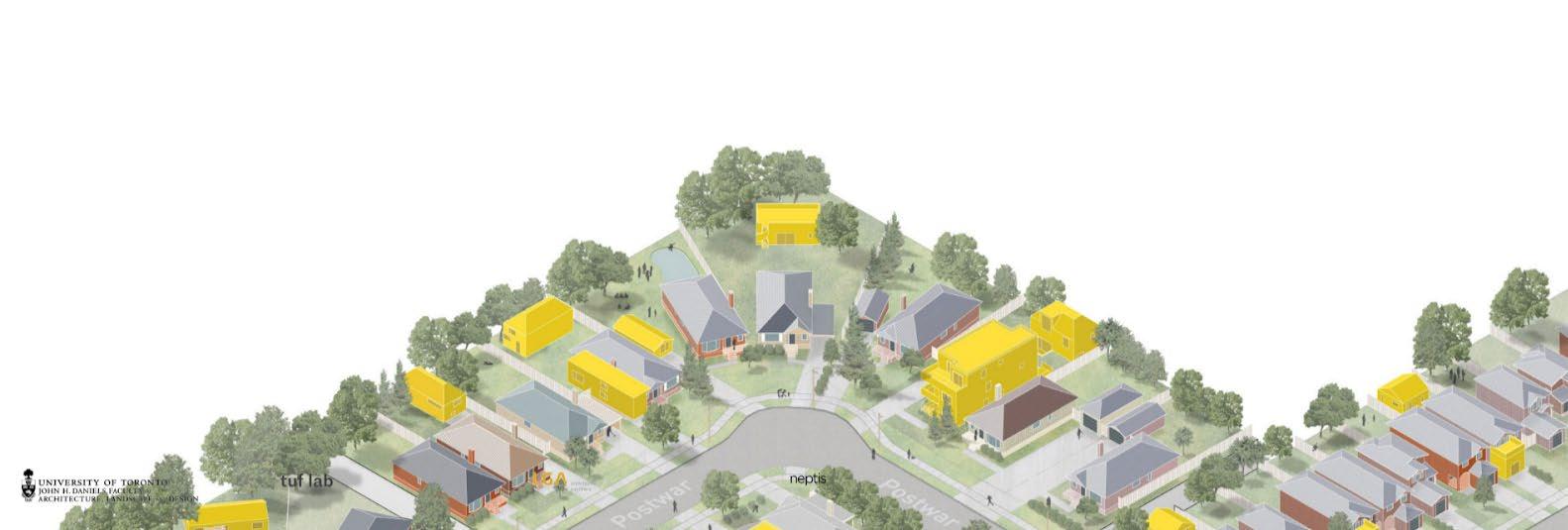
They identified the existing typologies of Single Family homes and came up with many ways of densifying them according to their characteristics and land limitations.
While this research project works with existing architecture there are many added layers that are achieved through historic analysis, mapping, cataloging, typological analysis, and finally offer design strategies for each case that range from low-budget options to higher options.
Re-Housing the Yellowbelt.” n.d. Rehousing.ca. Accessed June 25, 2023. https://rehousing.ca/.
2.
RESEARCH METHOD:
This precedent effectively cataloged multiple housing typologies according to their characteristics while also providing a simplified sample that included its dimensions, qualities, and potential. In the DRIP research, cataloging different design strategies was crucial to creating a collection that can be of use to the firm. Likewise, their method of progressively aggregating units creates a step-by-step sequence on how to approach the challenge of designing for a site which was replicated in the final outcome for the DRIP research.
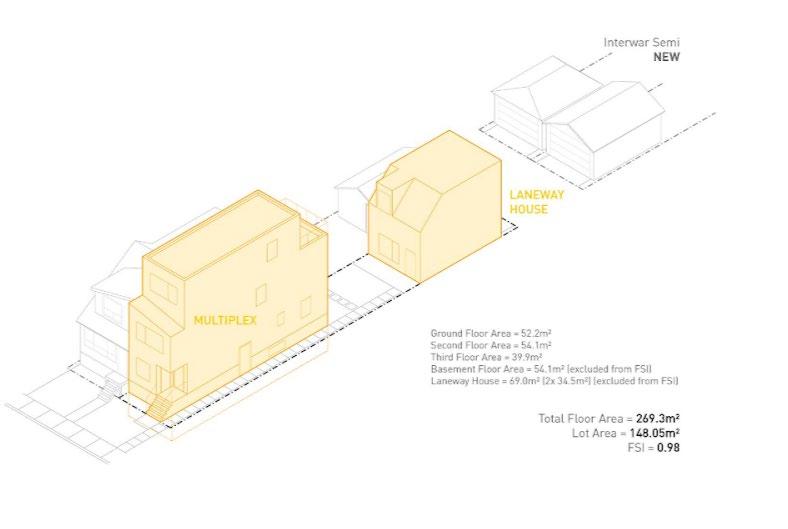
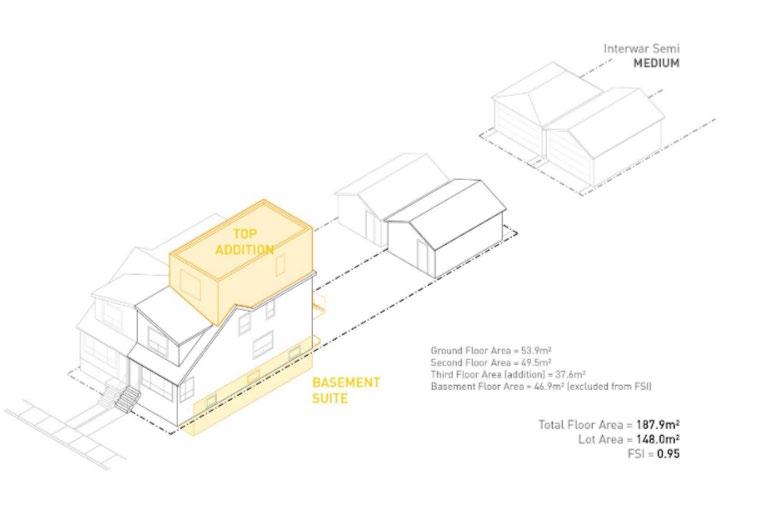

GRAPHIC APPROACH:
This precedent effectively simplified typological components of the objects of study and produced axonometric drawings that are emphasized by color and annotation, this graphic method was key for the final outcome document.
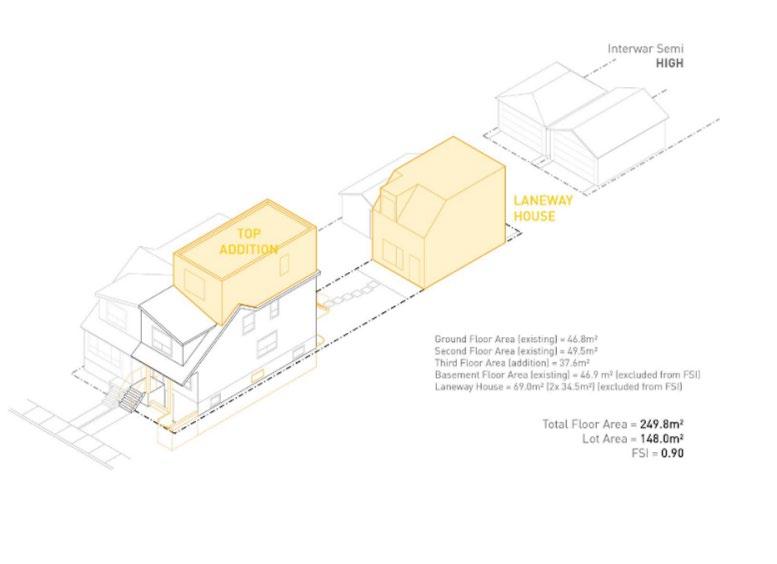
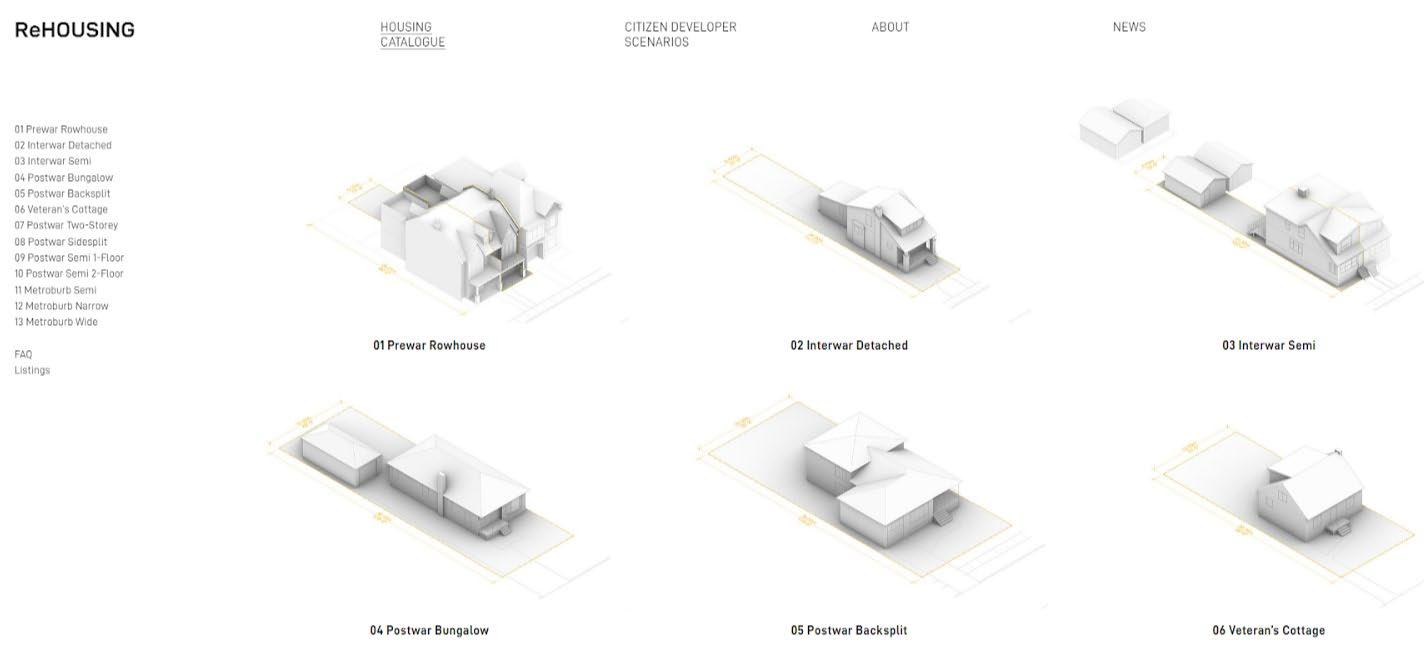
PRECEDENT 2 1 2 3
Strategies from precedents to apply in a Canadian context
Multi-level interlocking
As the research was coming to an end, the design strategies initially identified in precedent studies were used as substrategies for a main cathegory: Means of Egress
Stacking Infill + density Accessible Community Circulation
heighs
Double
Mezzanine
Means of Egress


The different means of egress became a determining factor for the implementation of design strategies for the kindred project’s future housing developments

THE UNEXPECTED
1
2 3
CNBC/OBC Research
Understanding the Canadian National Building Code. This week included doing research, gathering relevant citations, identify revelant definitions and start thinking about the potential of certain requirements.
Precedent Analysis


Select key precedents for further study and analyze the strategies and alternative solutions used so the building falls under Part 9 of the building code. Additionally, study the added value of these precedents (economic, environmental, cultural, social, etc).

Gather all available documentation of relevant precedent projects such as floor plans, elevations, sections, diagrams, and essentially all useful material to understand the project.


Precedent Gathering

01
03
02
WEEK WEEK WEEK
Model the precedents and create diagrams in the same language for a design strategy catalog of similar projects. This summarizes the previous analysis and makes the comparison of projects easier.






Design Strategy Catalog


Typological Study
05



Translate previous studies into design strategies that fit the firm’s context, specifically in the kindred works team objectives. Create a catalog of these strategies and demonstrate their economic, aesthetic, environmental, sustainable, and efficiency in the use of space.




Complete the design strategy catalog and typological study graphics, package all work into a sharable document, and prepare a final presentation for the Residential team at KPMB.

TIMELINE
04
06
Finalize Report WEEK WEEK WEEK
Analyze and create diagrams summarizing important considerations of Part 9 of the National Building Code.
The construction of these new “missing middle lowrise housing would fall under Part 9 of the Building Code. For that reason, analyzing these guidelines is crucial to potentially developing innovative design strategies.
01


OUTCOME
Create a library of precedent low-rise housing developments and translate them into diagrams.
For this part of the research, we created a collection of relevant precedents that excell in certain design strategies. Later, a few of them were selected to be simplified in its basic components and create accessible drawings in a similar language. This deep analysis will allow viewers to understand their circulation, unit aggregation, modes of access, and other important qualities of these projects.
02
REFERENCE GRAPHIC
MVRDV DIAGRAMS (Multiple projects)
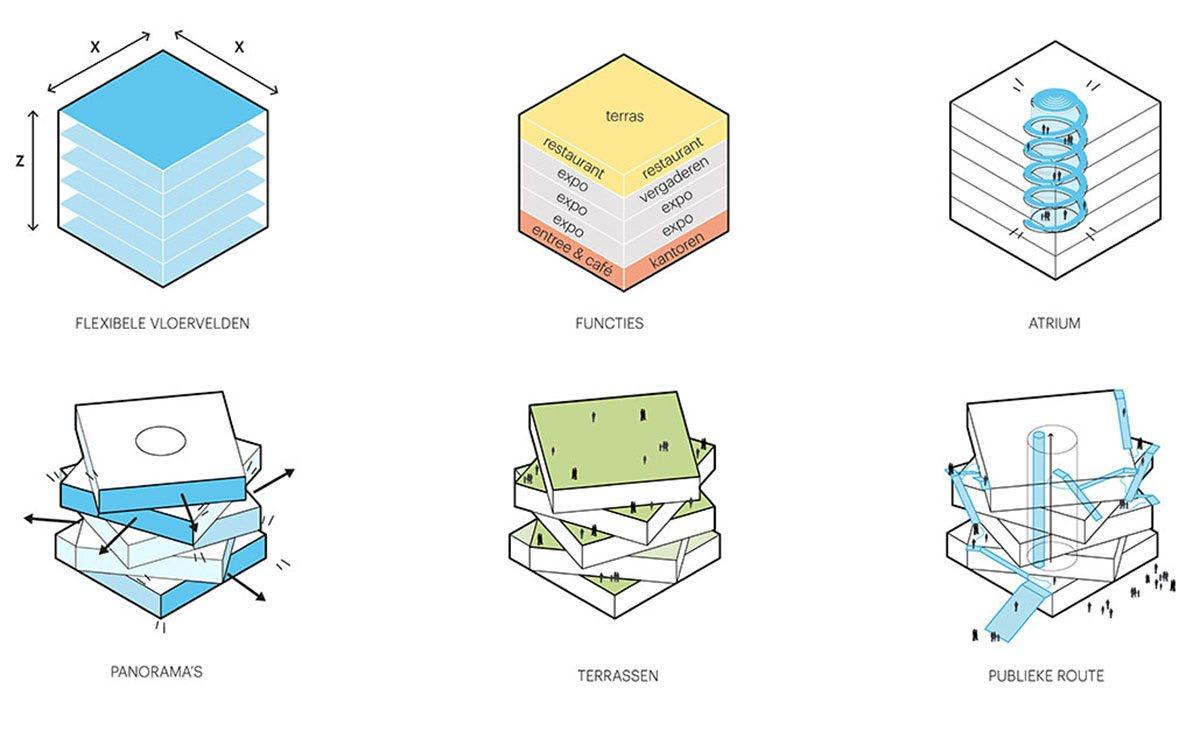
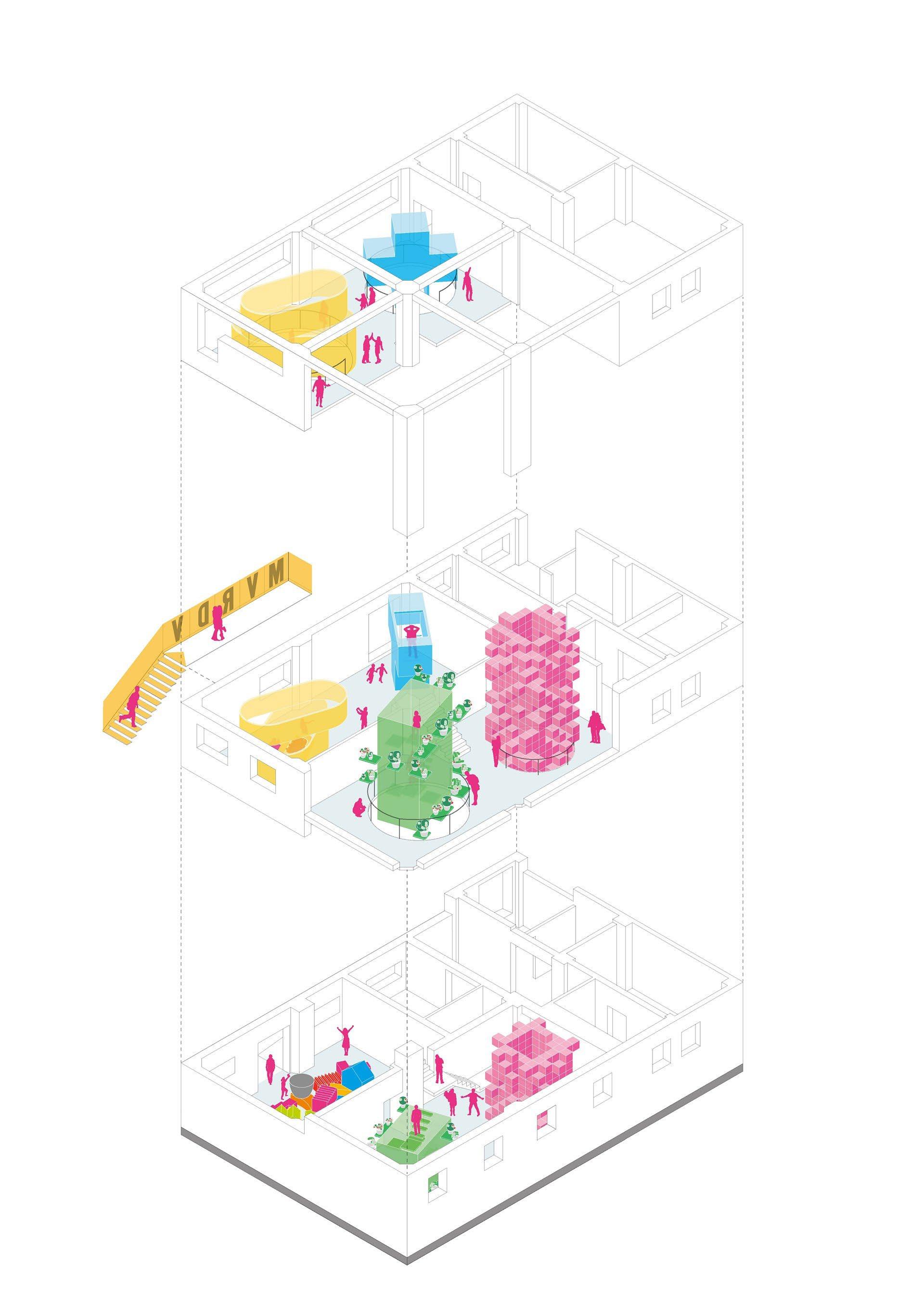
Author: MVRDV Architects
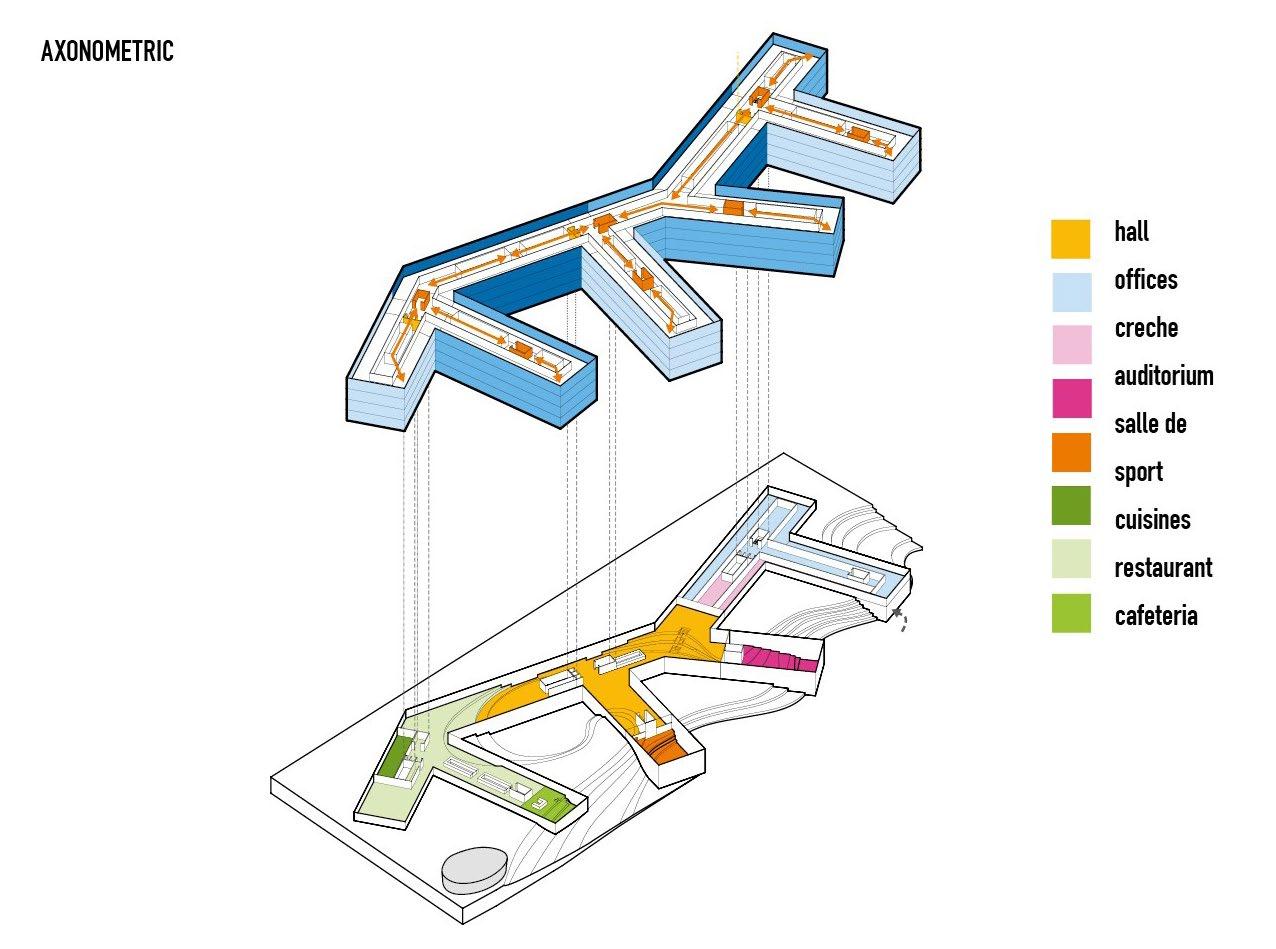
RESULT




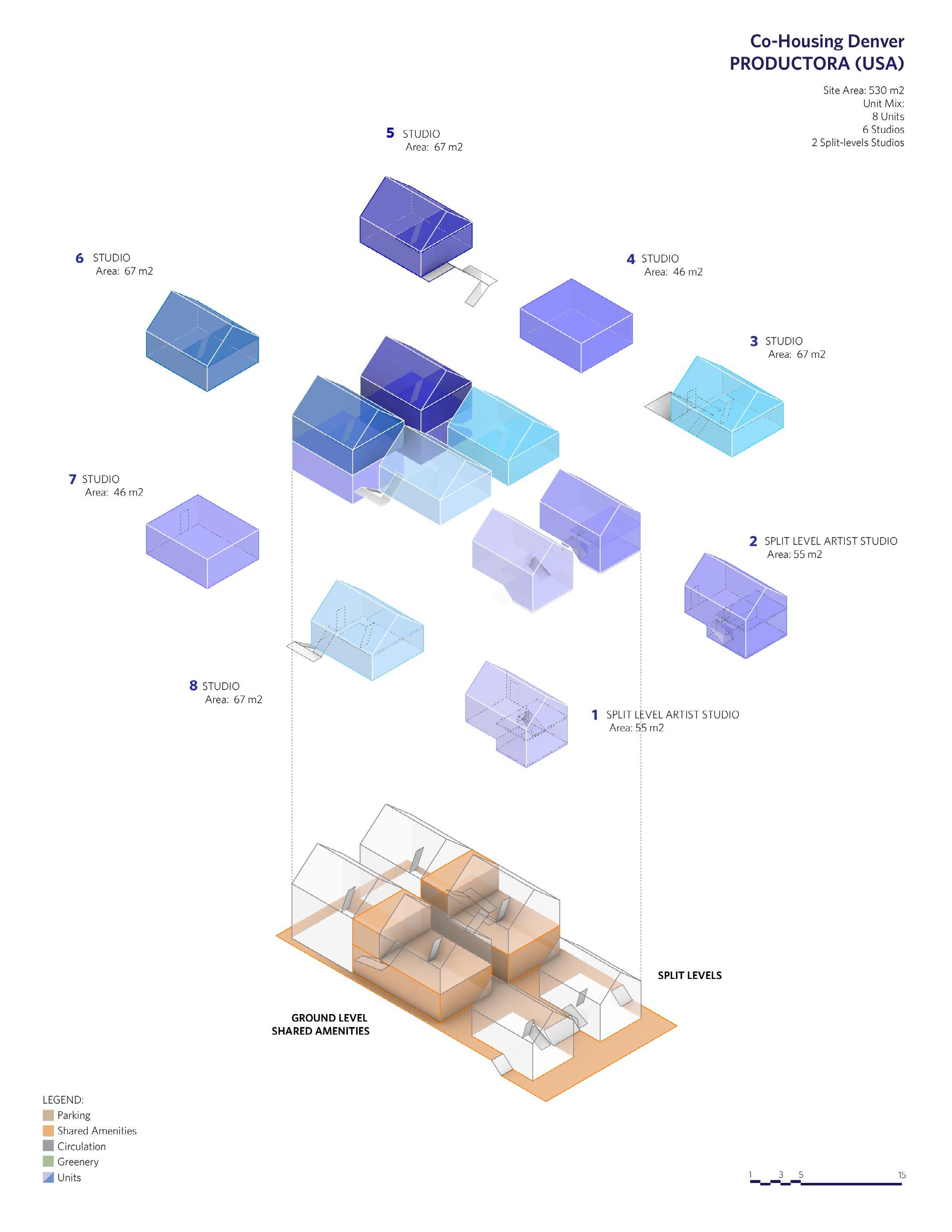
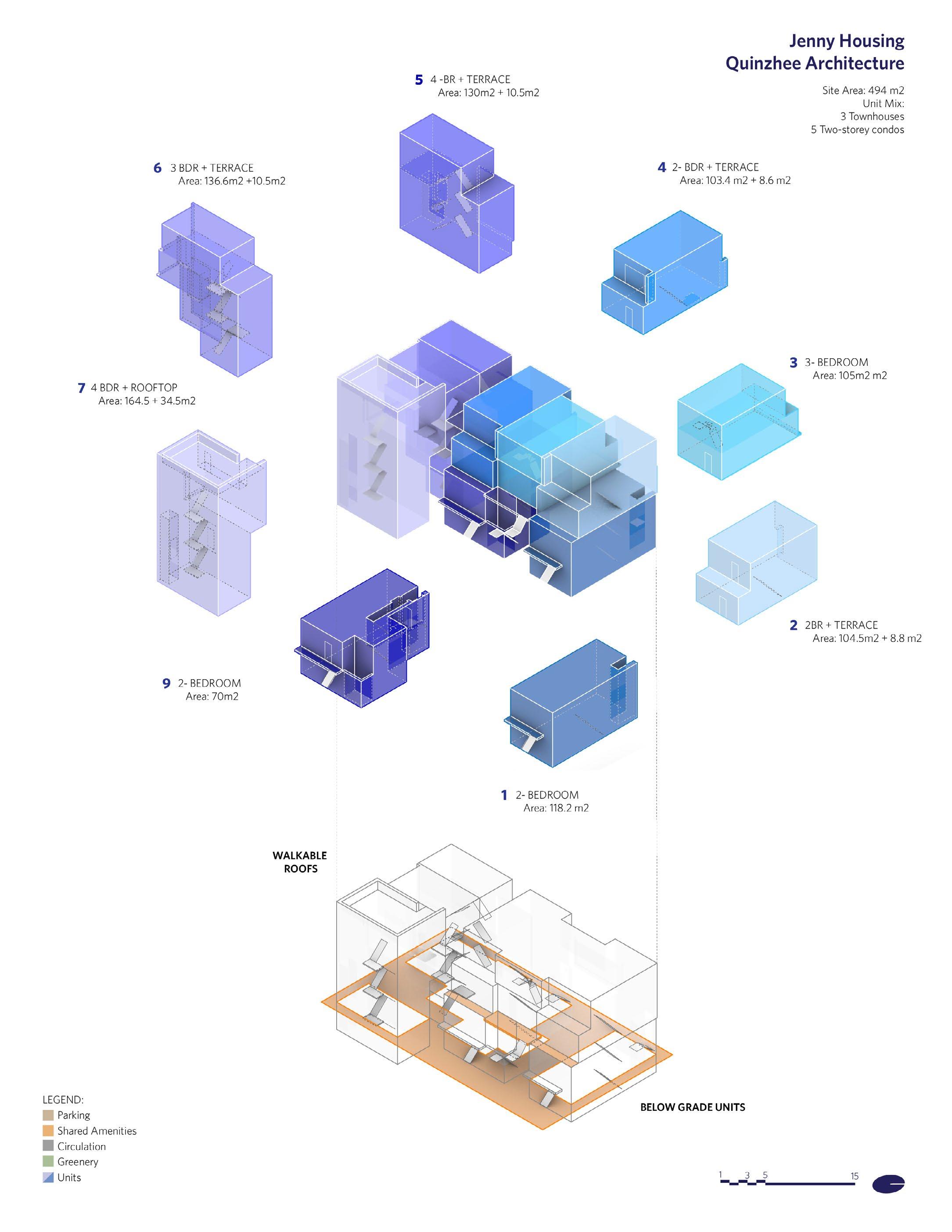

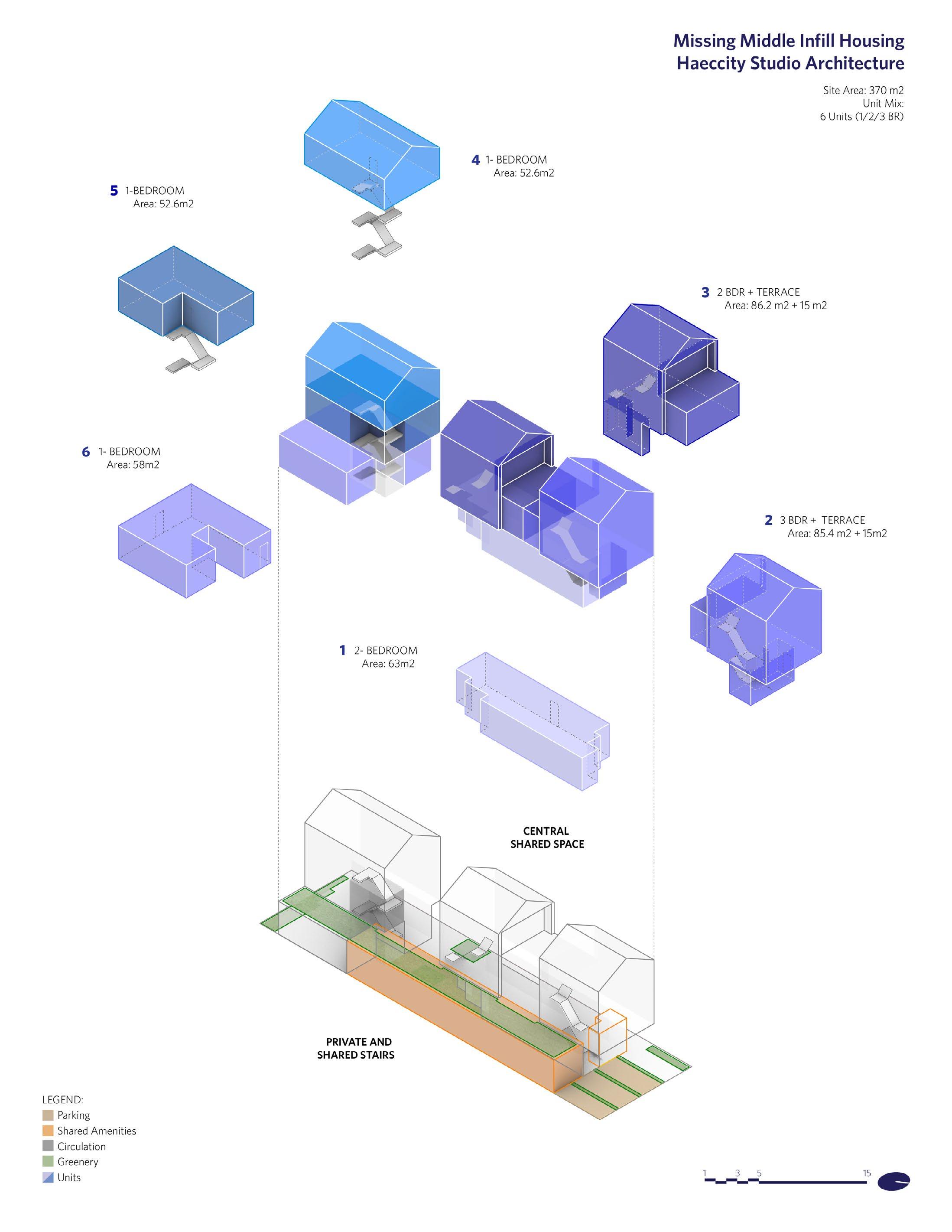
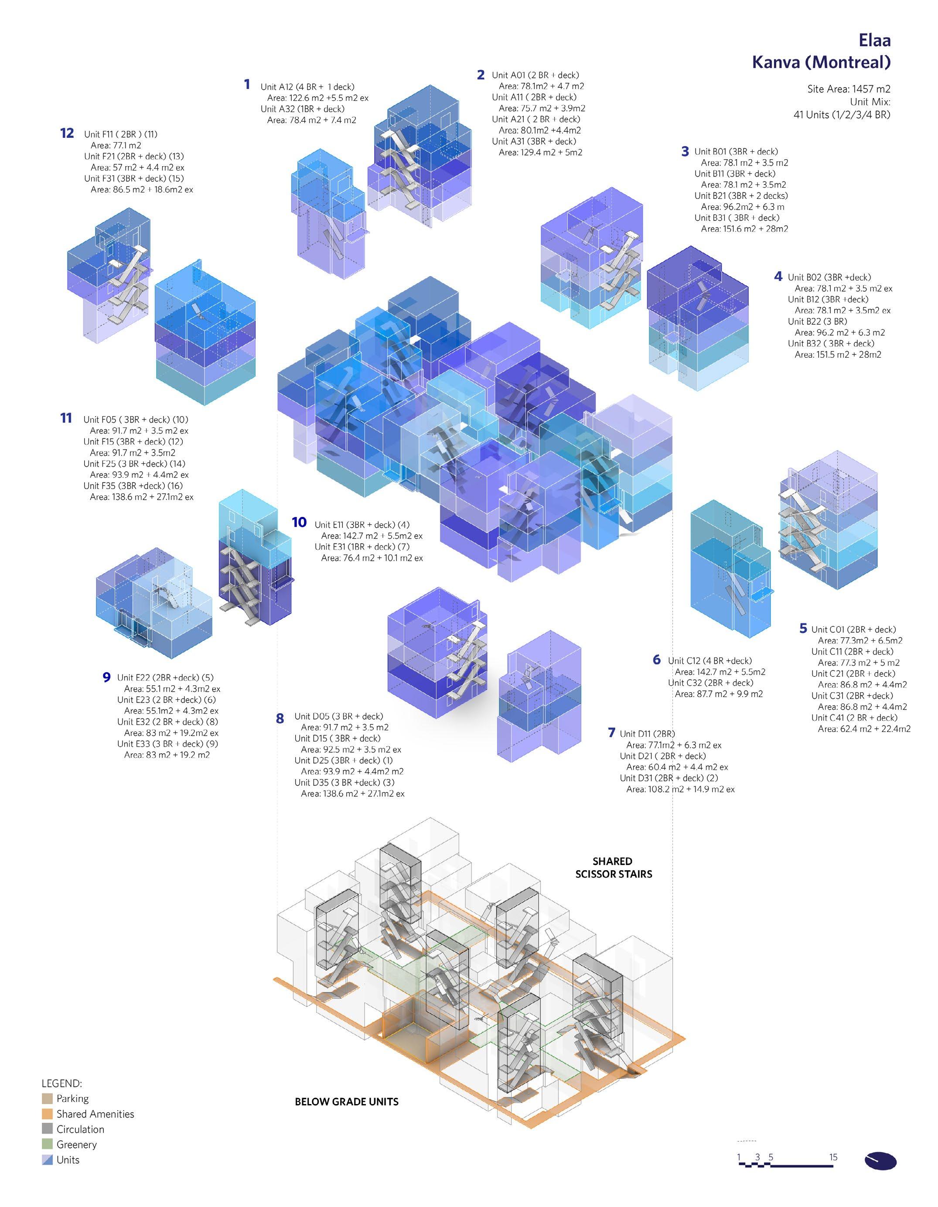

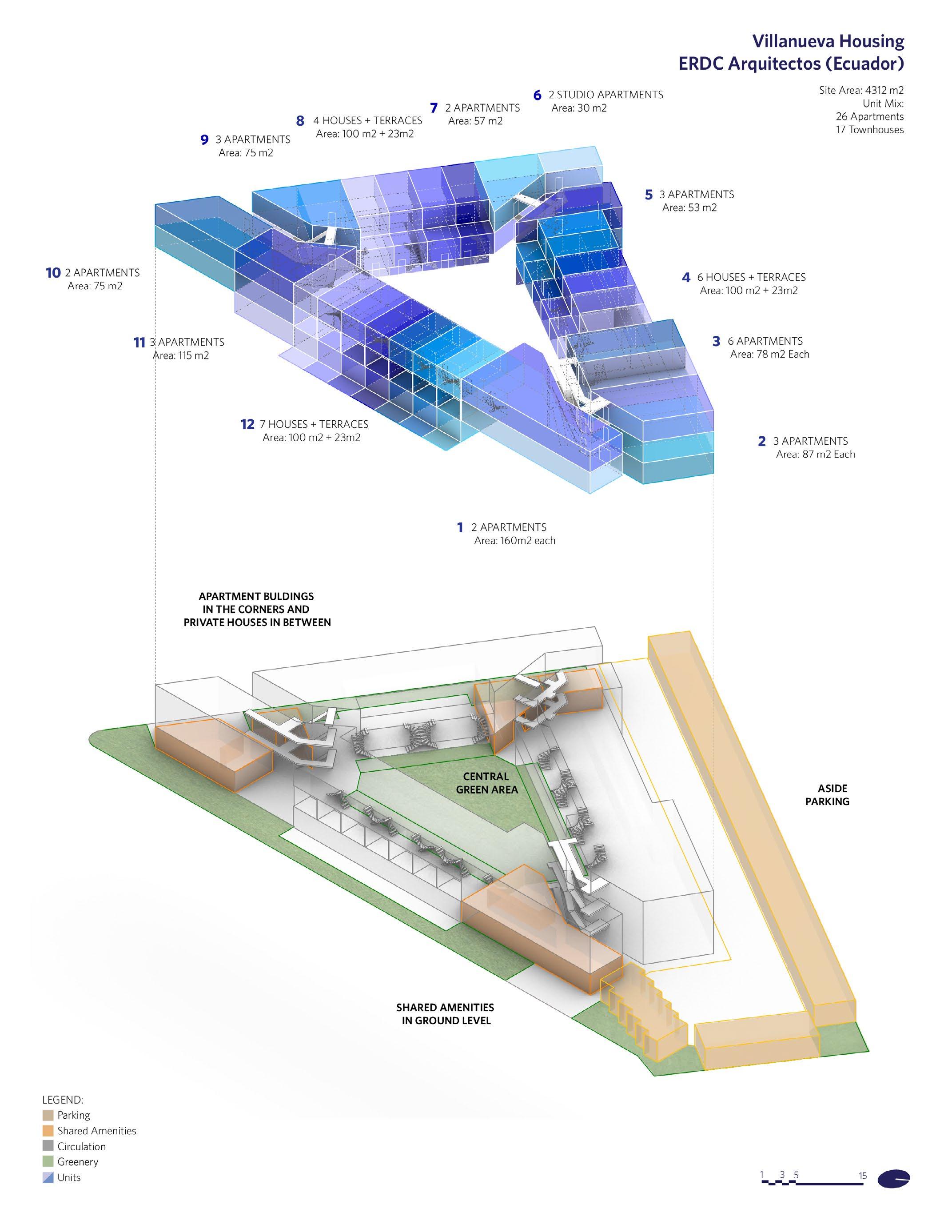
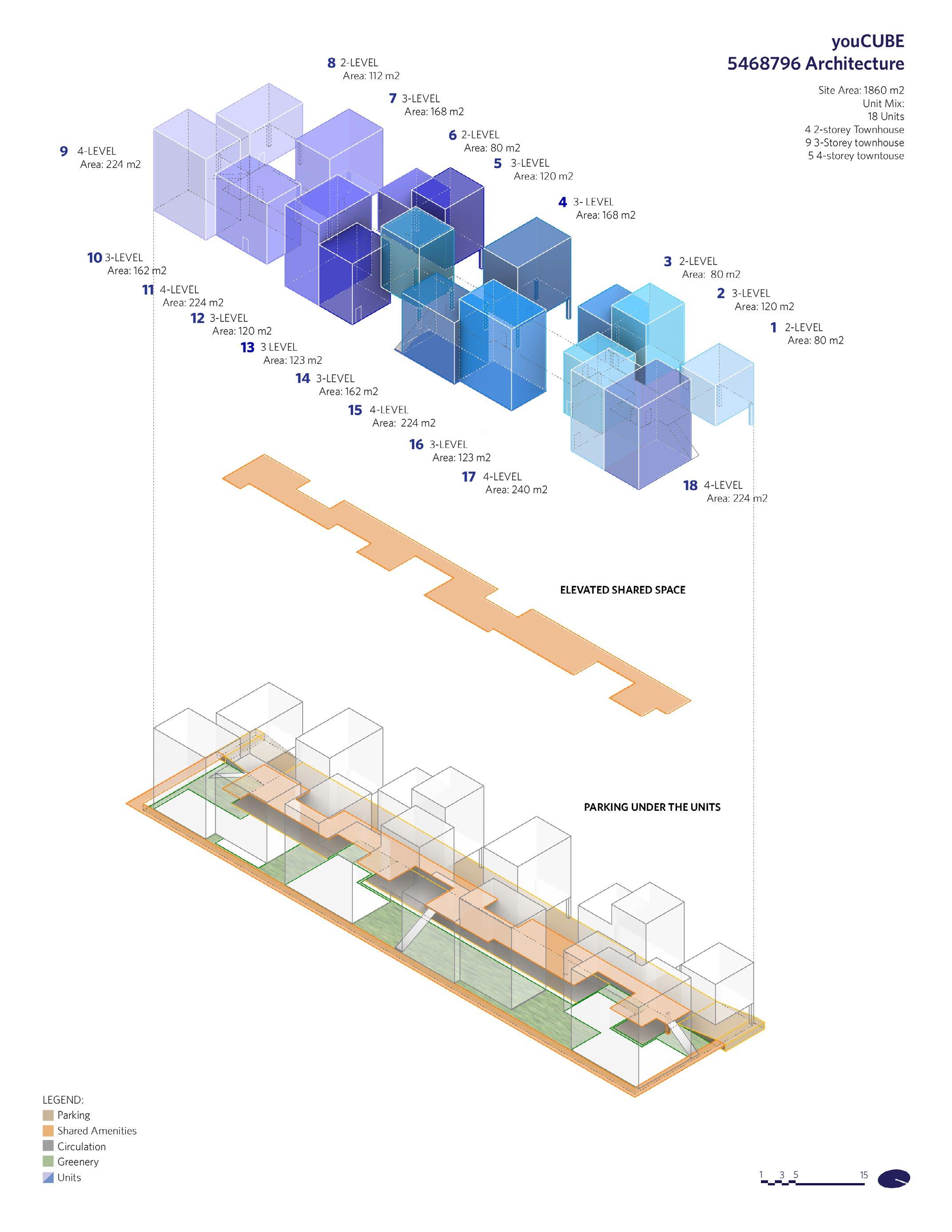
Create a library of precedent low-rise housing developments and translate them into diagrams.
Finally, all of these learnings result into a comprehensive catalog of design strategies that promote an affordable, high-density, and sustainable way of living in a community. These strategies are directed to be used by the residential team of KPMB.
03
REFERENCE GRAPHIC
Soft City: Building Density for Everyday Life
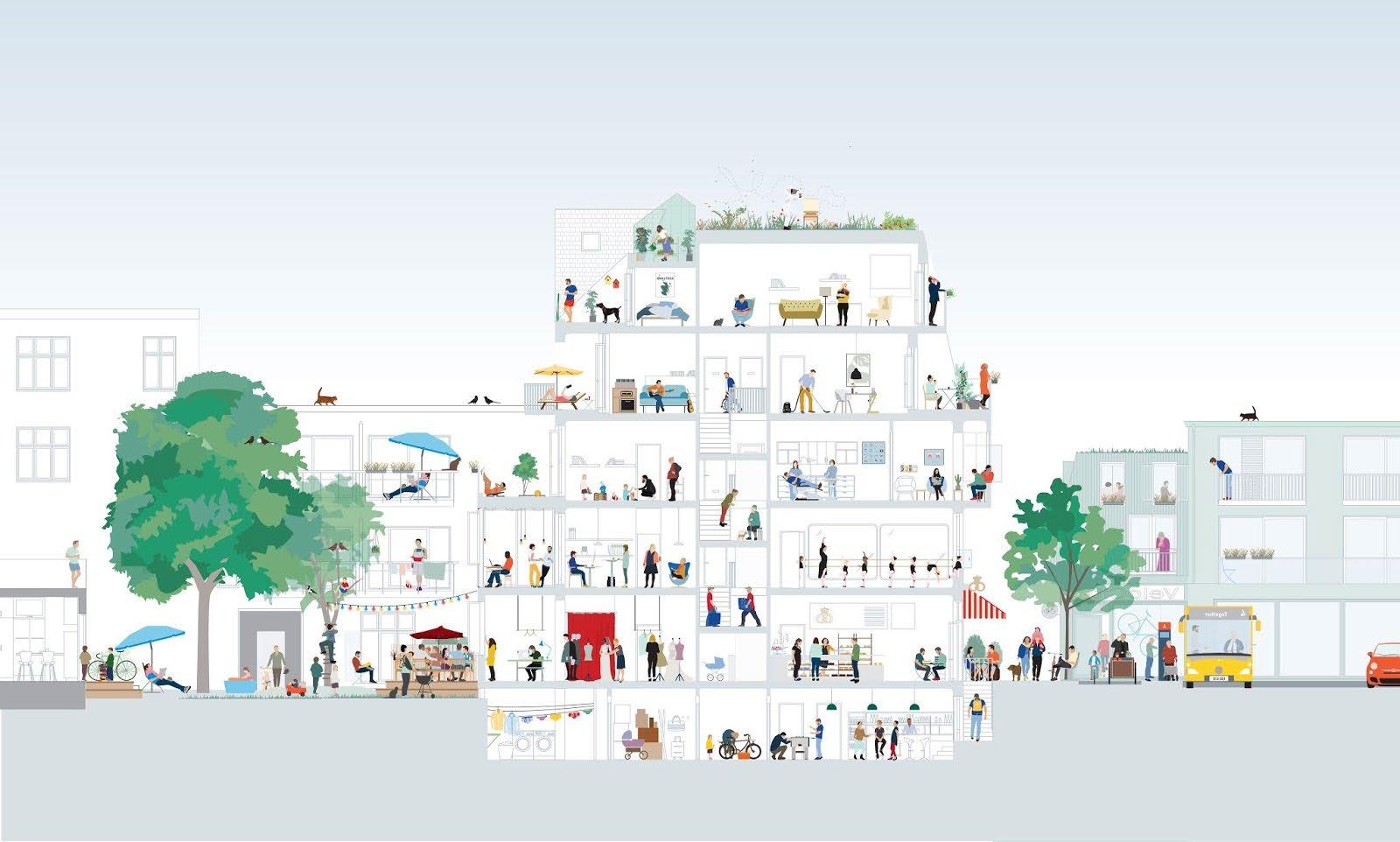 Author: David Sim
Author: David Sim
Year 2019
RESULT

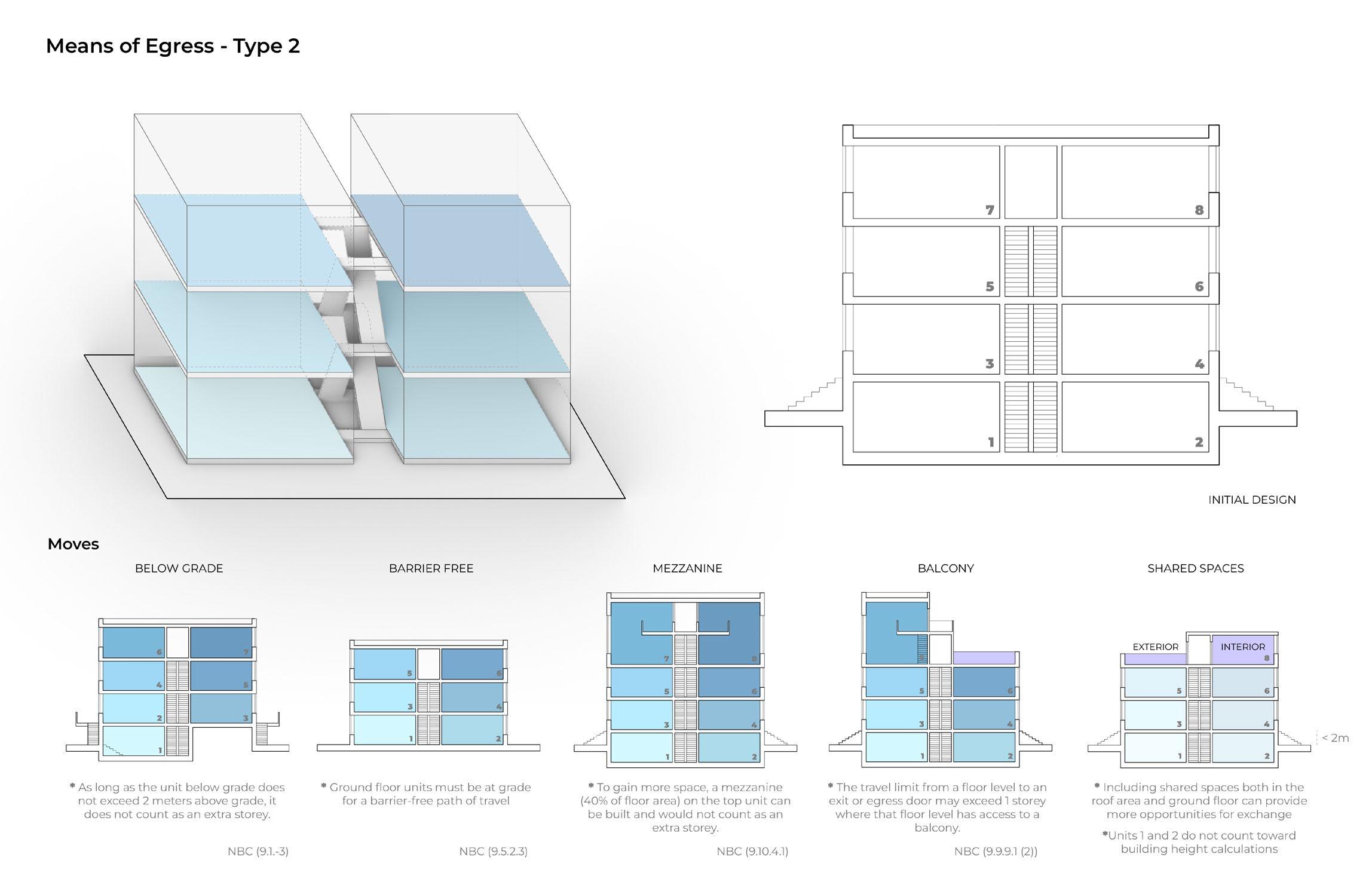







This research will be a reference document for KPMB’s residential team so new housing typologies can be presented to prospective clients and expand the housing market.
They aim to make these new typologies attractive enough to shift the current building style of residences in Canada while promoting the benefits of unconventional “missing middle” housing modes that promote community living.
The main argument is that the advantages of these alternate modes of living cannot be quantifiable which is why we should be advocating for them.
My research will provide a first draft of what these designs could achieve and be further developed in future projects at the office.
In my practice, I hope to keep studying communal living alternatives that are also sustainable and attractive to the inhabitants in different contexts around the globe, especially in South America.
CONCLUSION
SOURCES
“About | KPMB.” 2020. KPMB. 2020. https://www.kpmb.com/about/.
“Kindred Works.” n.d. www.kindredworks.ca. Accessed June 26, 2023. https://www.kindredworks.ca/.
“Kindred Works.” n.d. KPMB. Accessed June 26, 2023. https://www.kpmb.com/project/kindred-works/.
“MVRDV - Projects.” n.d. www.mvrdv.com. https://www.mvrdv.com/projects.
“Re-Housing the Yellowbelt.” n.d. Rehousing.ca. Accessed June 25, 2023. https://rehousing.ca/.
“Work.” n.d. KPMB. Accessed June 26, 2023. https://www.kpmb.com/work/.
Sim, David. 2019. Soft City : Building Density for Everyday Life. Washington ; Covelo ; London: Island Press.
Speckert, Conrad “The Second Egress: Building a Code Change.” n.d. Secondegress.ca. Accessed June 25, 2023. https://secondegress.ca/.
























 © 2023 KPMB Architects
© 2023 KPMB Architects



 1. Conrad Speckert, “The Second Egress: Builsing a Code Change,” Secondegress.ca. Acessed June 25, 2023. https://secondegress.ca/.
1. Conrad Speckert, “The Second Egress: Builsing a Code Change,” Secondegress.ca. Acessed June 25, 2023. https://secondegress.ca/.


















































 Author: David Sim
Author: David Sim








