THE WATER CLUB
CONDOMINIUM ASSOCIATION
COMMUNITY | CULTURE | HOSPITALITY
PRESENTED BY

Our design philosophy centers on highlighting the beauty and significance of nature in every project we undertake. Each project presents a unique opportunity to craft environments that deeply resonate with people and enrich their lives. We aim to create spaces that inspire individuals to reconnect with the essentials of life and the natural world. In our fast-paced modern era, this sense of reconnection has become more critical than ever.
We believe that landscape architecture is a dynamic creative process that investigates the interconnected relationships between architecture, interiors, and the natural systems of a site. This exploration inspires innovative design solutions that embody purpose and beauty - enriching our environment, elevating our quality of life, and uplifting the human spirit.
DWY Landscape Architects
David W. Young, ASLA
COMMUNITY
Barefoot Beach Club
Pelican Isle
Epoch Condominiums
Ocean III
Cancer Support Community
Walker’s Cay CULTURE
Ringling Museum of Art
Center of Asian Art
The Naples Players HOSPITALITY
Bayshore Wine
Sarasota Modern
Bird Key Yacht Club
Longboat Key Club
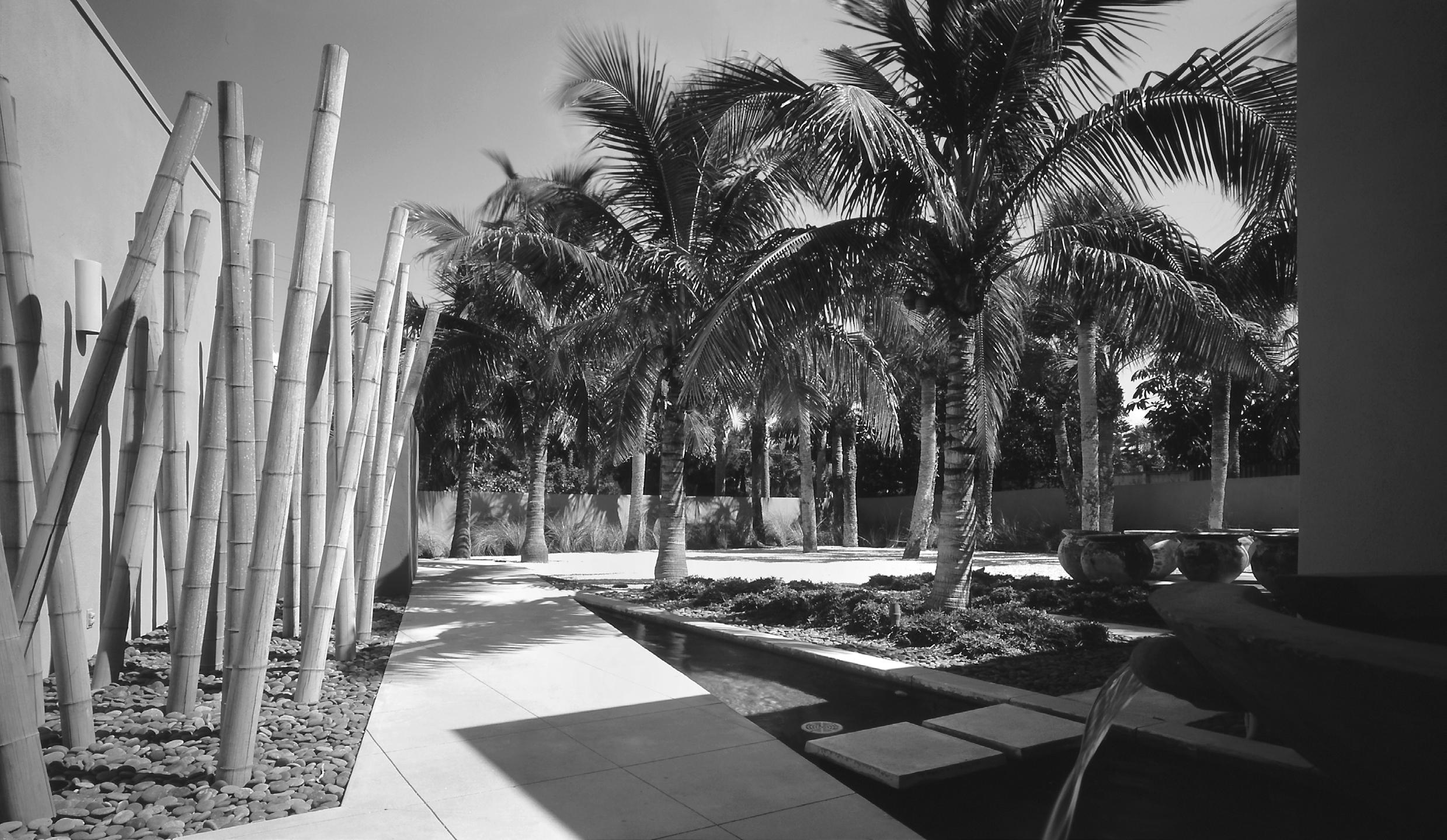
DWY Landscape Architects is a comprehensive design and planning firm committed to creating modern, sustainable, and visually compelling outdoor spaces. We believe great landscape architecture is where nature, art, and architecture come together to enhance how people live, work, and connect to their environment and each other. Every project we undertake is tailored to the unique qualities of the site and the goals of our clients - ensuring a thoughtful balance between aesthetics, functionality, resiliency, and value.
With over 35 years of professional experience, David W. Young founded DWY Landscape Architects in 1999 with a clear vision: Landscape architecture can do more than shape spaces—it can actually improve the built and natural systems of a site and therefore the human experience. Under David’s leadership, the firm has won over 30 prestigious awards for design excellence and sustainability with the belief that good design is not arbitrary but the result of thoughtful, creative problem solving that enhances both the built and natural environments that impact everyday life.
DWY brings this philosophy to a diverse portfolio of commercial, hospitality, institutional and residential projects, seamlessly integrating sustainable design principles throughout. By blending architectural sensibilities with regional context, site-specific potential, and client-driven goals, DWY consistently delivers designs that feel balanced, purposeful, and deeply connected to their regional environment.

BAREFOOT BEACH CLUB
Location: Bonita Springs, Florida
After the devastation of Hurricane Ian, Barefoot Beach Club in Bonita Springs partnered with DWY Landscape Architects to design is a stunning resortstyle pool, offering a serene retreat while seamlessly integrating with the beachfront environment. DWYLA led a series of community meetings to ensure the revitalization reflected the residents’ vision. These collaborative sessions helped define priorities for shared amenities, balancing luxury with functionality. Advanced 3D visualizations played a key role in the master planning process, allowing residents to fully experience the design before implementation. This immersive approach streamlined decision-making and built consensus within the community. Beyond aesthetics, DWY embedded coastal resiliency into every element— native plantings for dune stabilization, strategic grading for storm mitigation, and durable hardscapes for longevity. The result is a refined, storm-ready sanctuary that redefines coastal living for Barefoot Beach Club’s future.
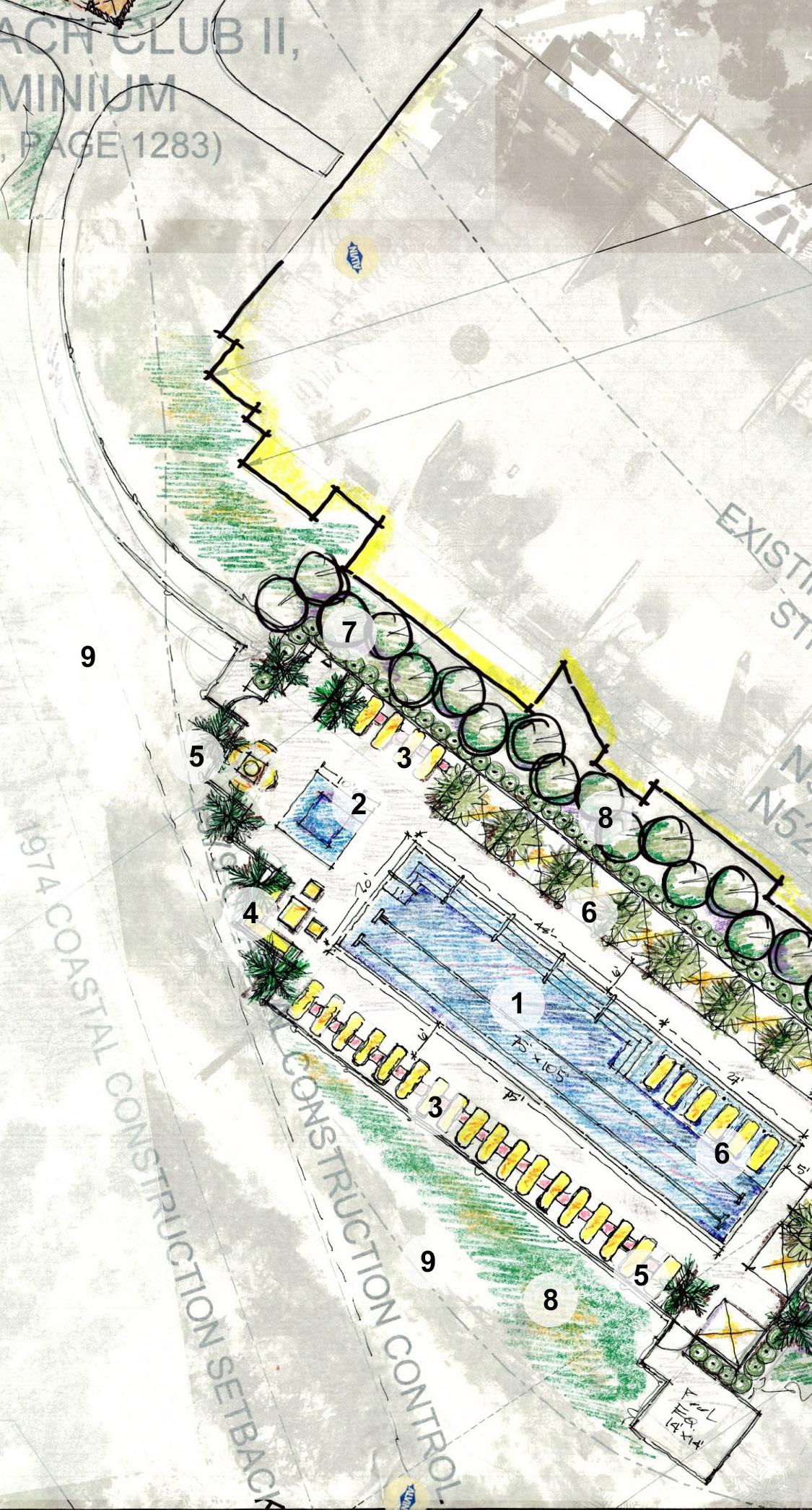
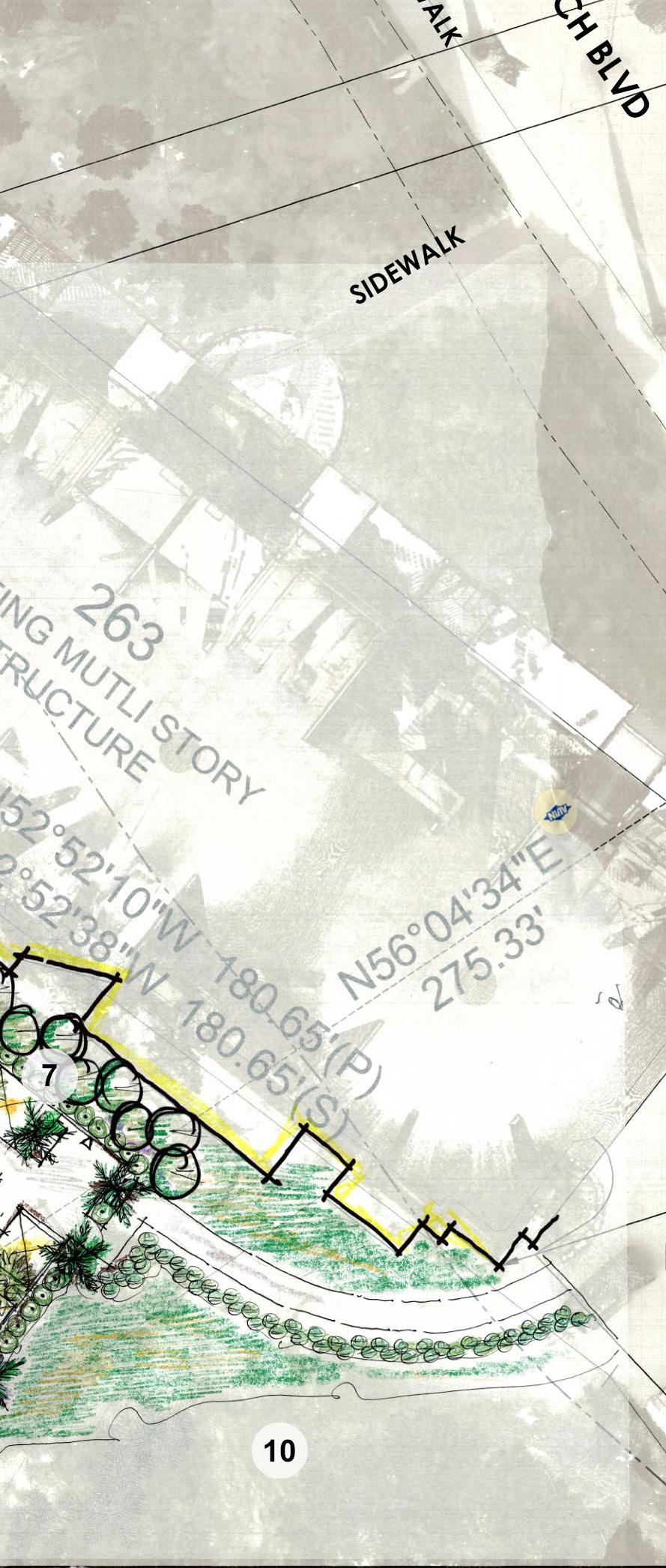
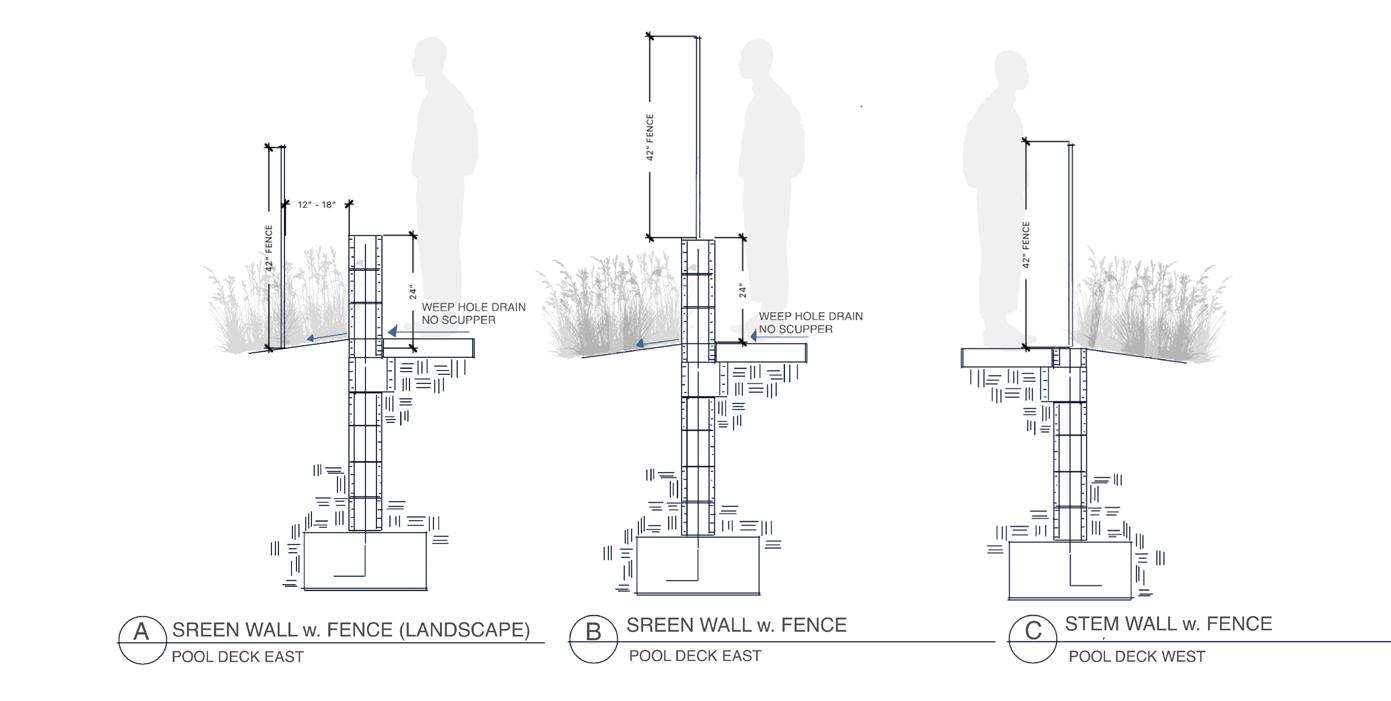
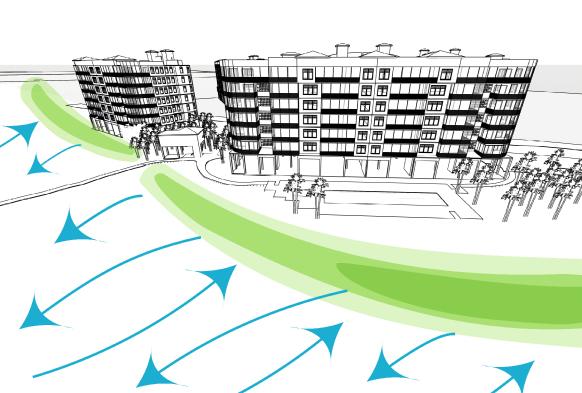
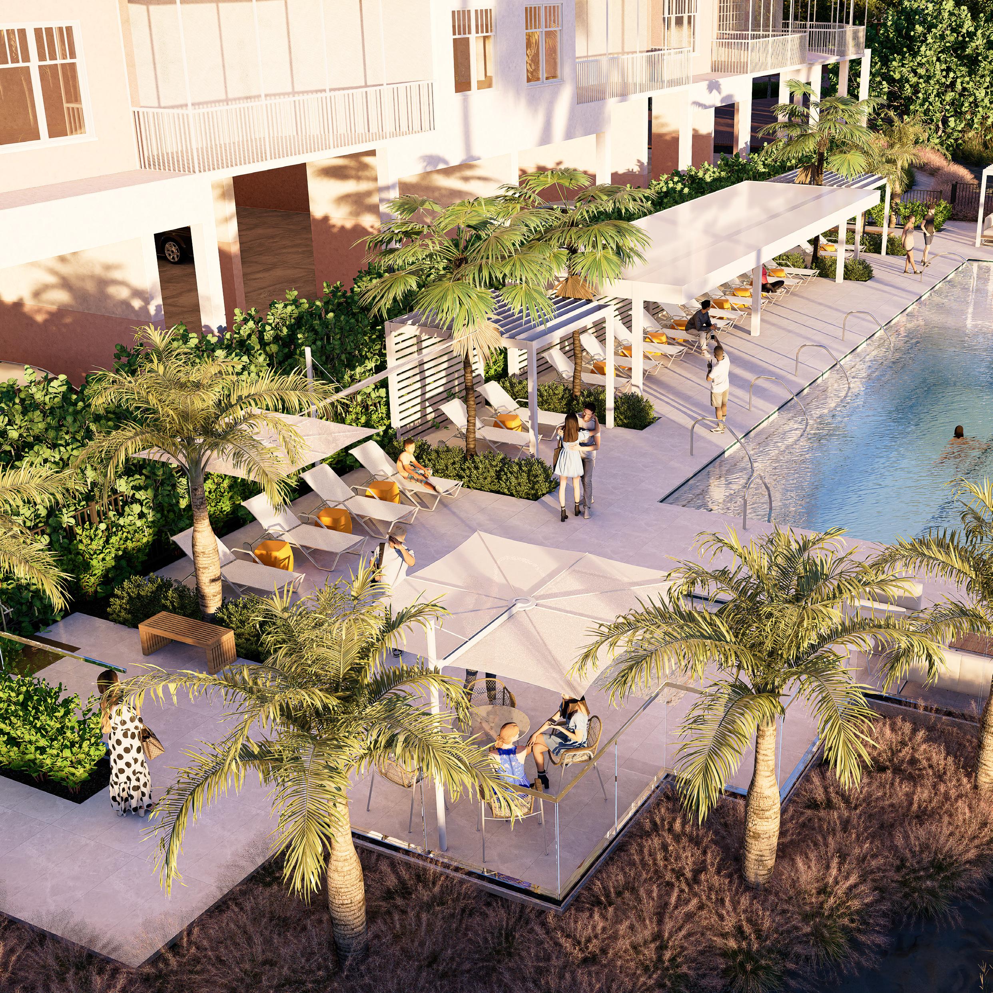
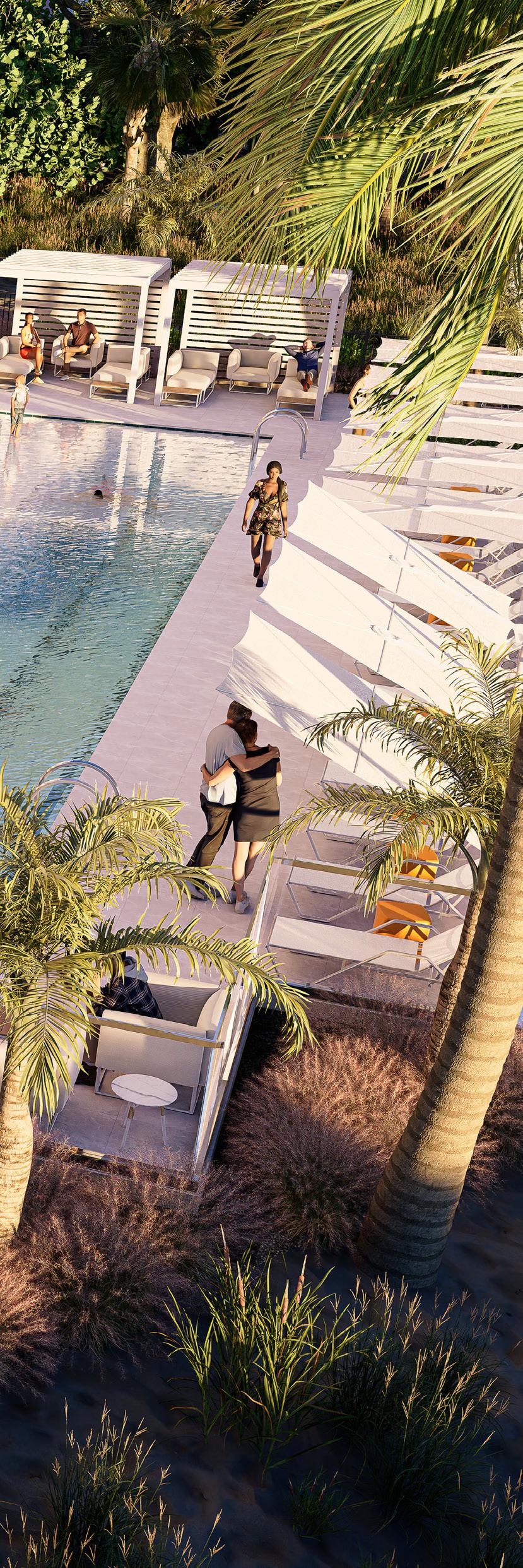
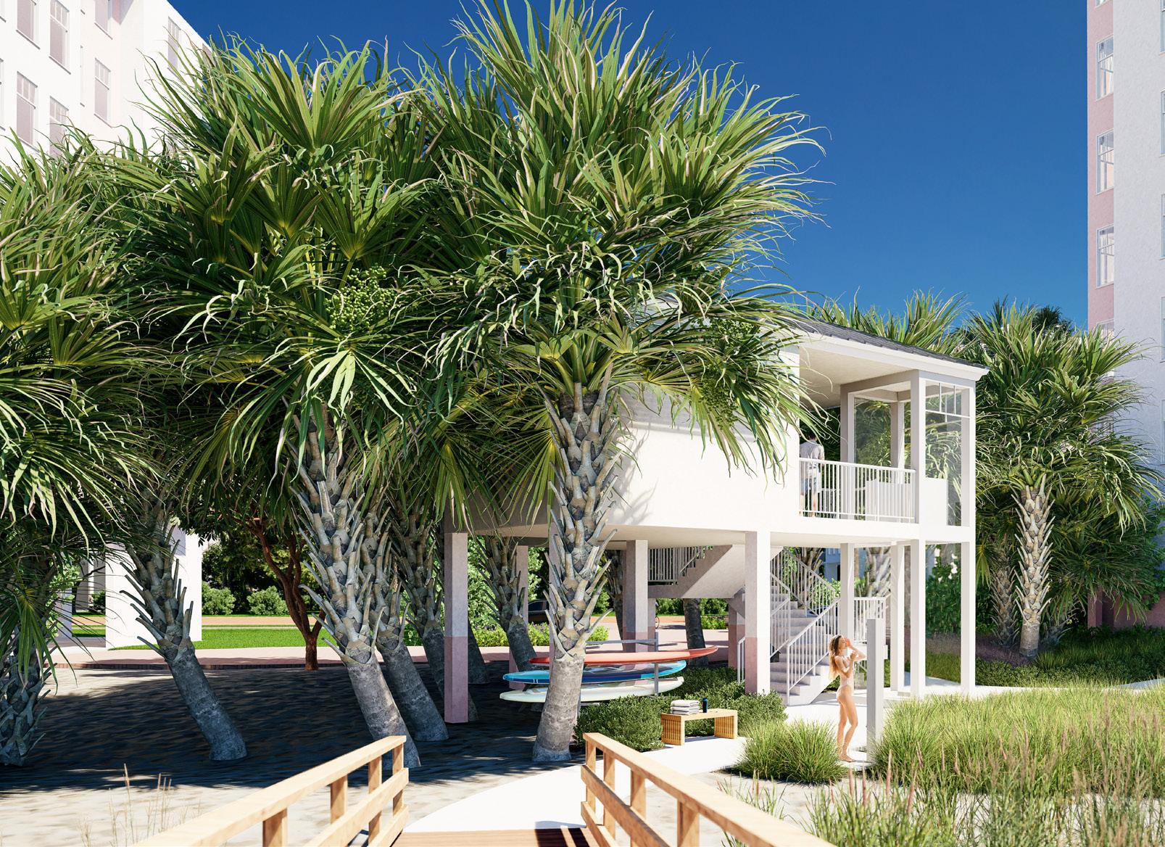
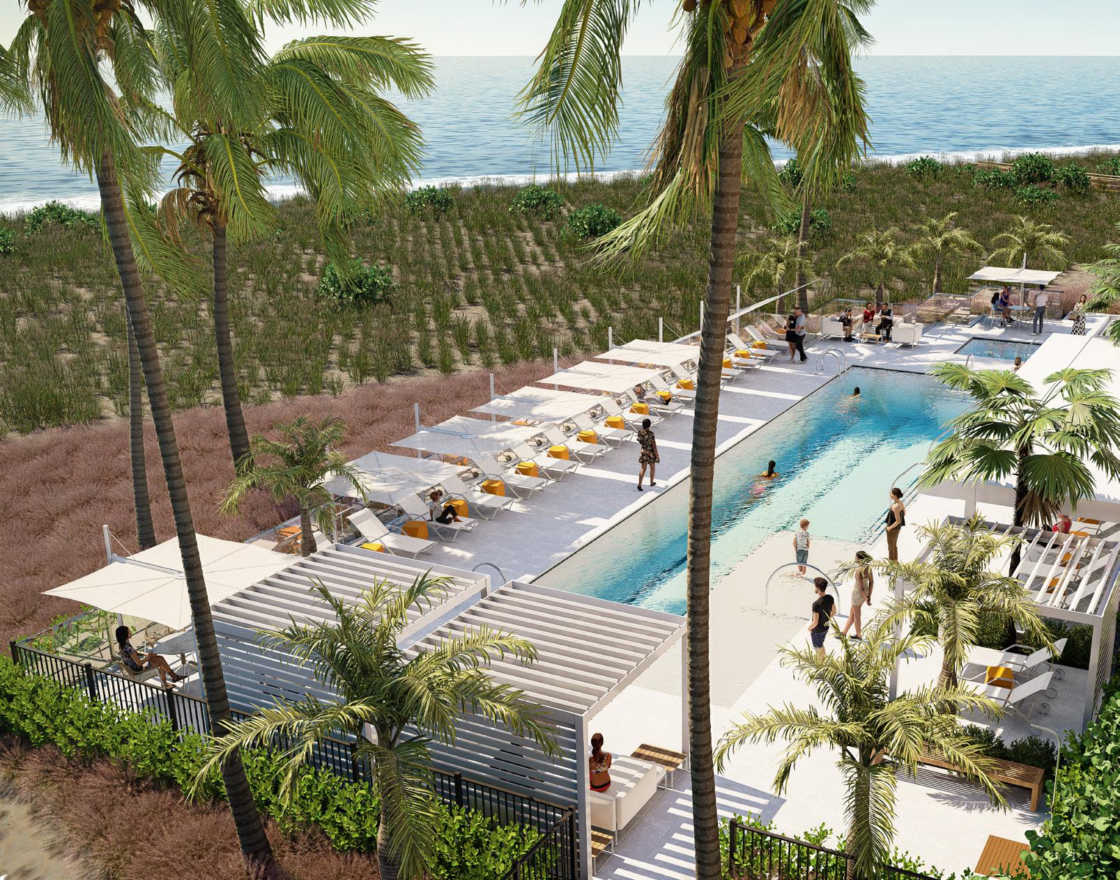
PELICAN ISLE
Restoration Plan
Location: Naples, Florida
In 2023, DWY Landscape Architects was hired to update the Pelican Isle Master Plan after dealing with significant losses due to Hurricane Ian. The 9.5 acre project consisted of existing canopy trees and palm trees that were largely left intact however, much of the understory, shrub and groundcover planting had been destroyed. DWY’s focus was to supplement the existing canopy with new more salt and wind tolerant native species thereby creating a more resilient overall layer of canopy. Next DWY designed shrub, accent and groundcover areas that would be tolerant of future storm events. Additionally, by using a largely native plant palette, DWY reduced the use of potable water used for irrigation by 50% and overall maintenance by 35%.
Pelican Isle now stands as a testament to resilience, blending its coastal heritage with modern, sustainable design that ensures the community’s longevity in the face of future challenges.
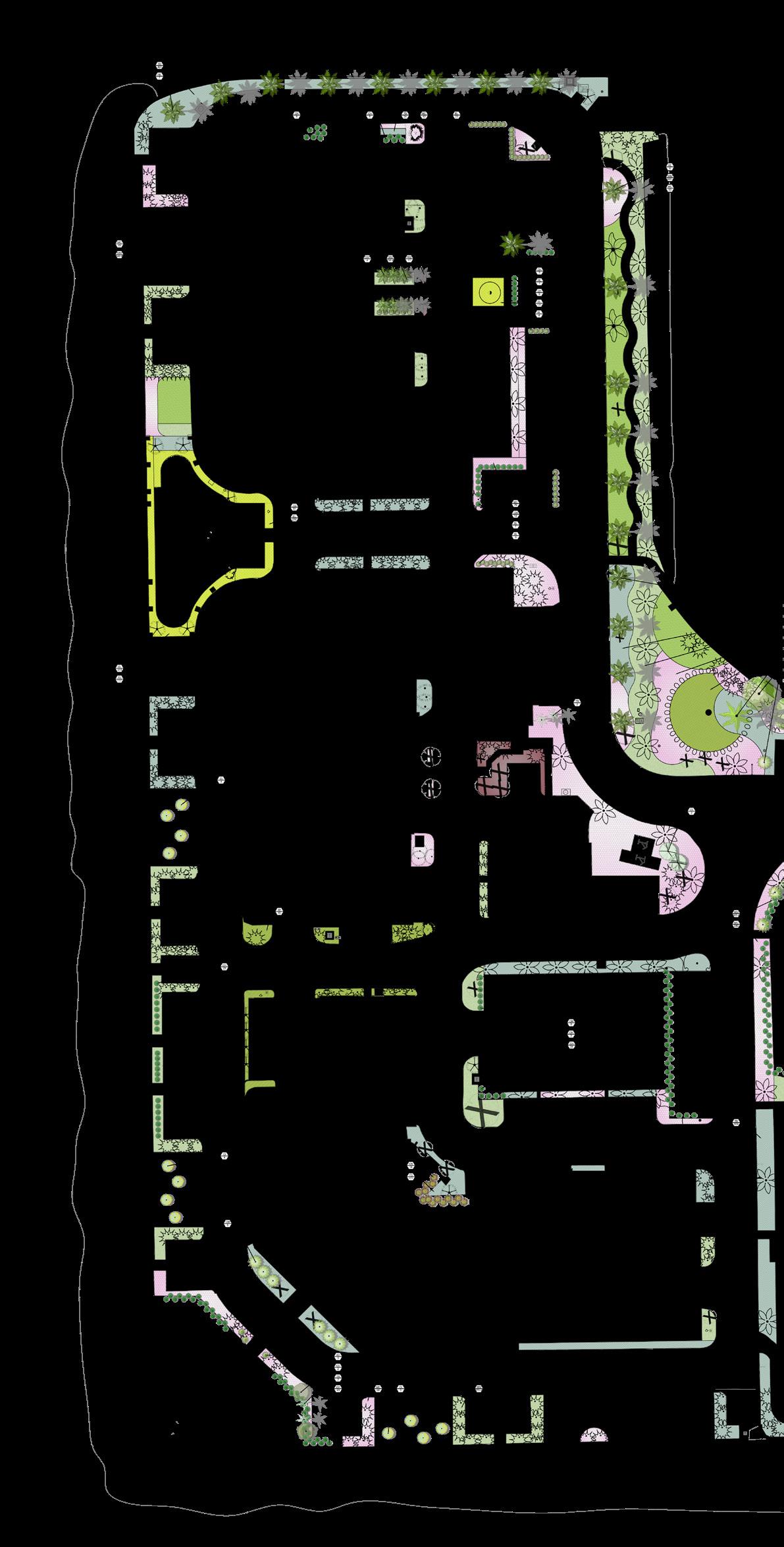
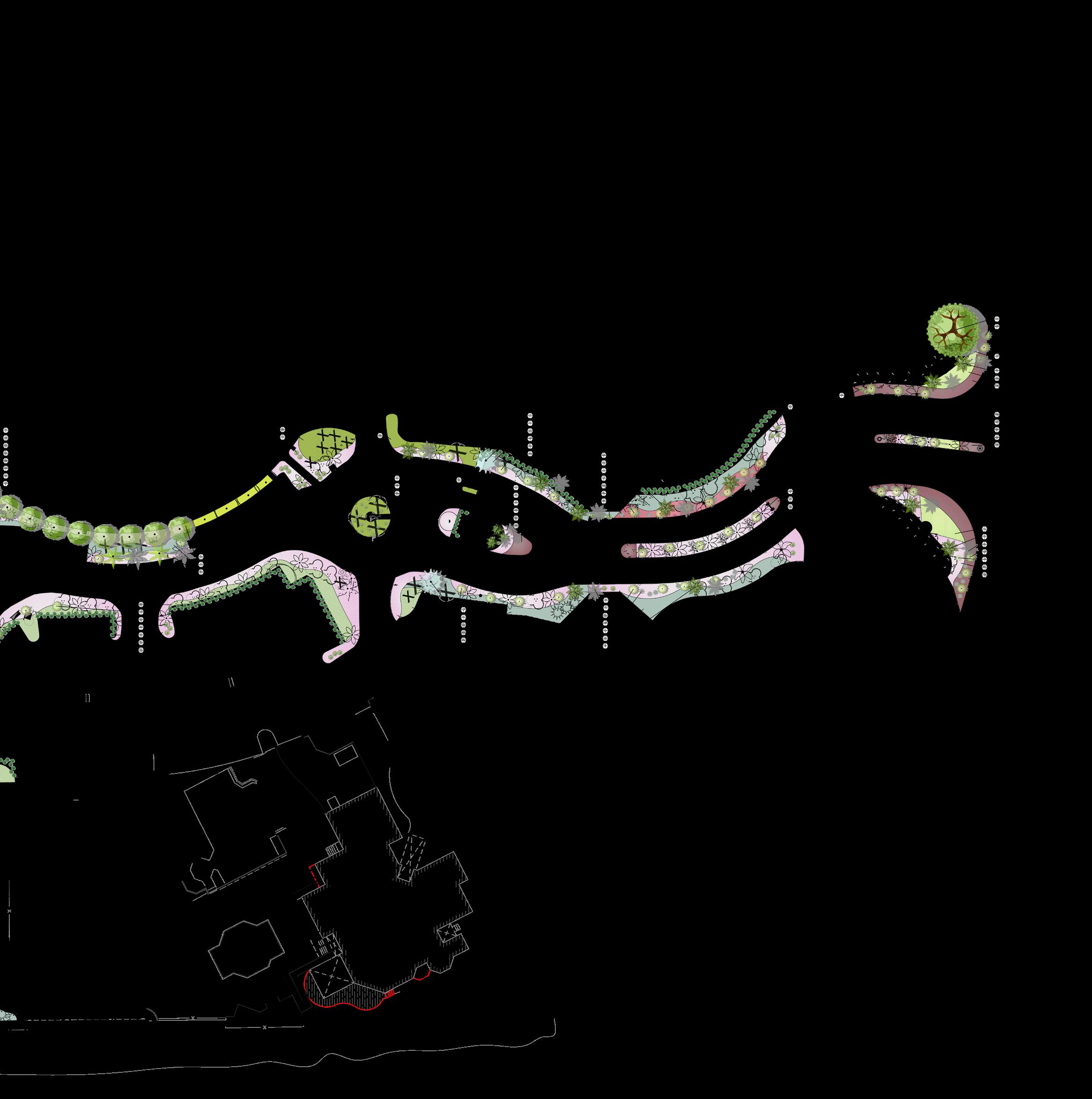
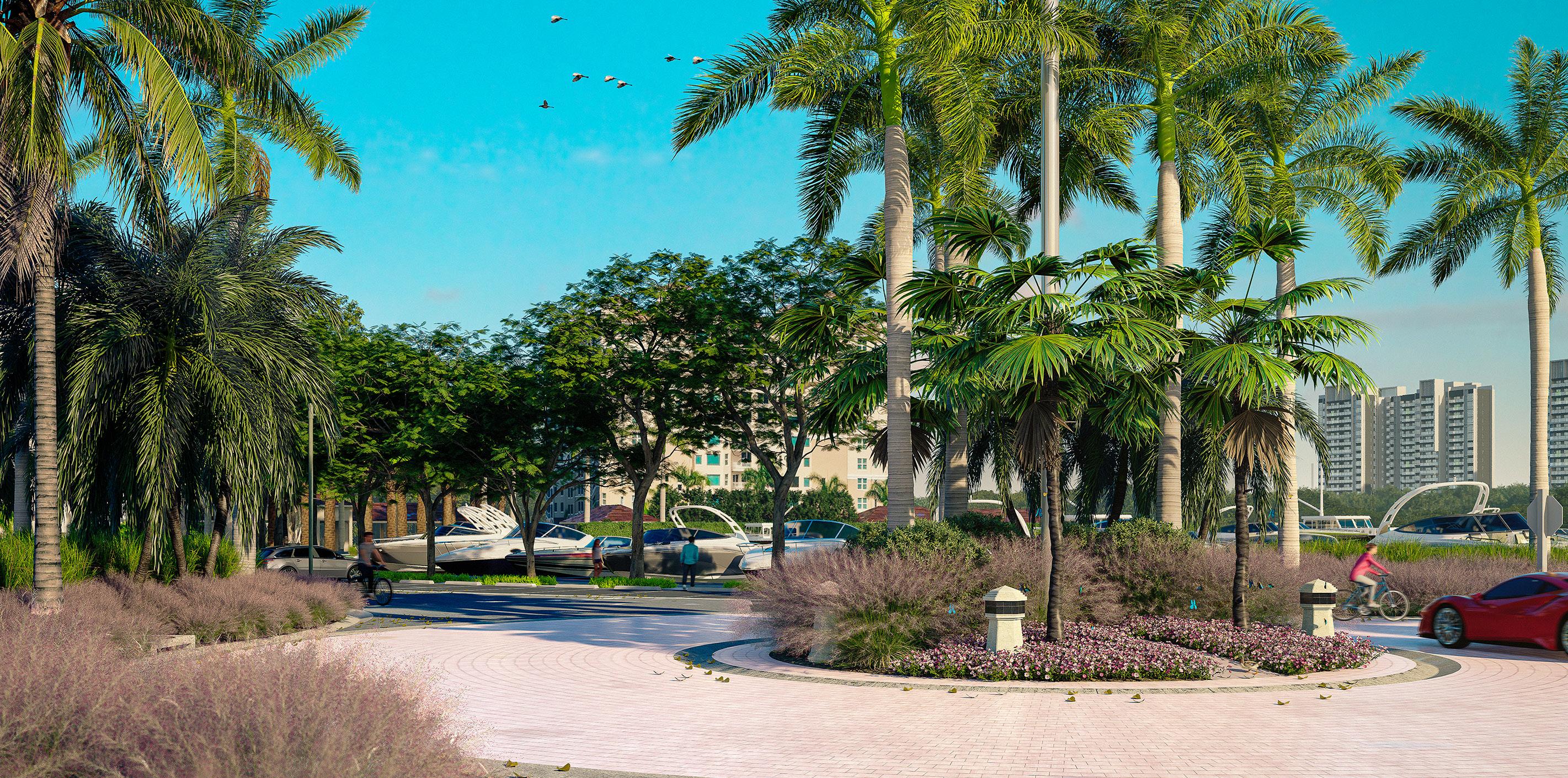

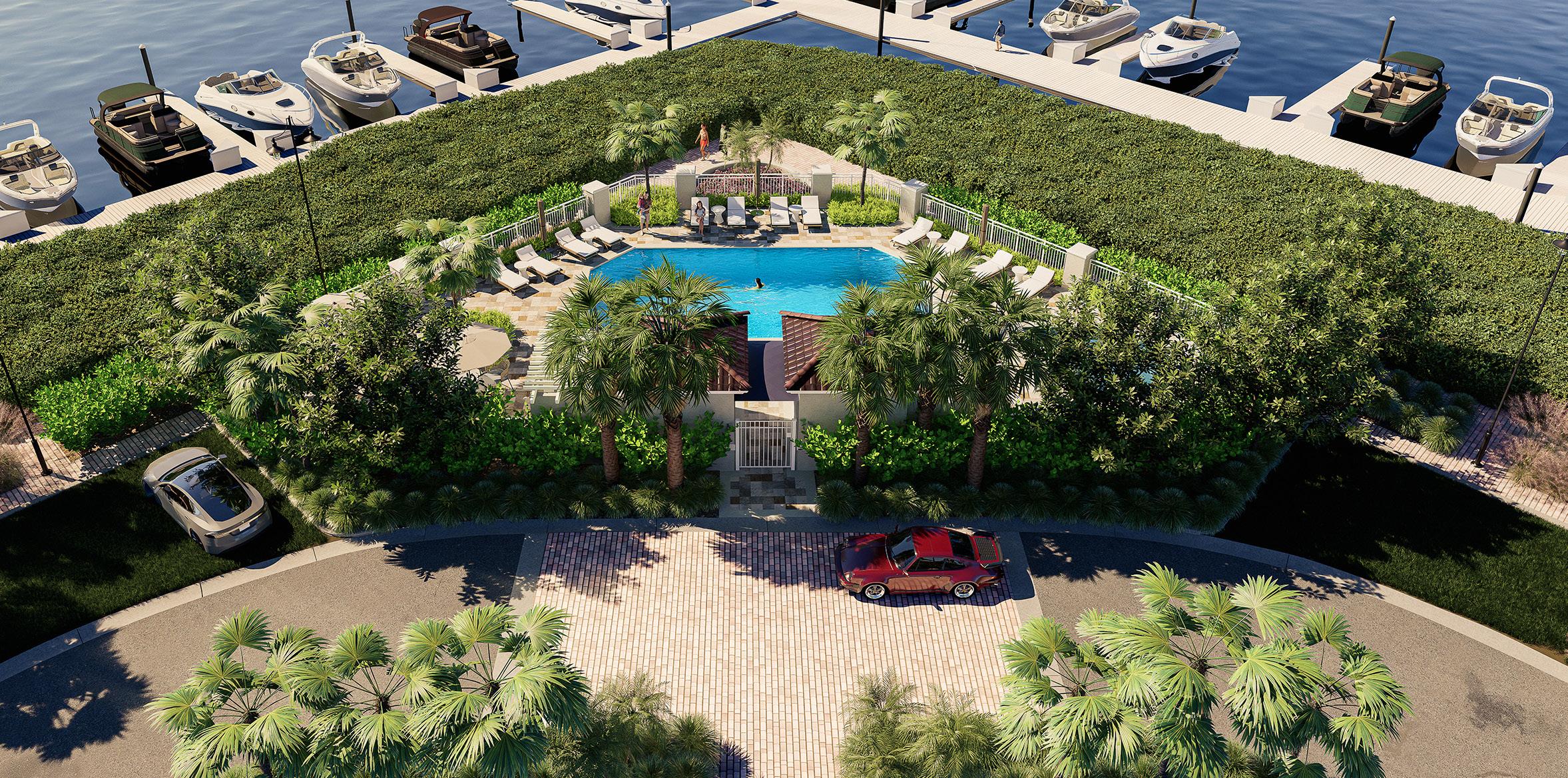
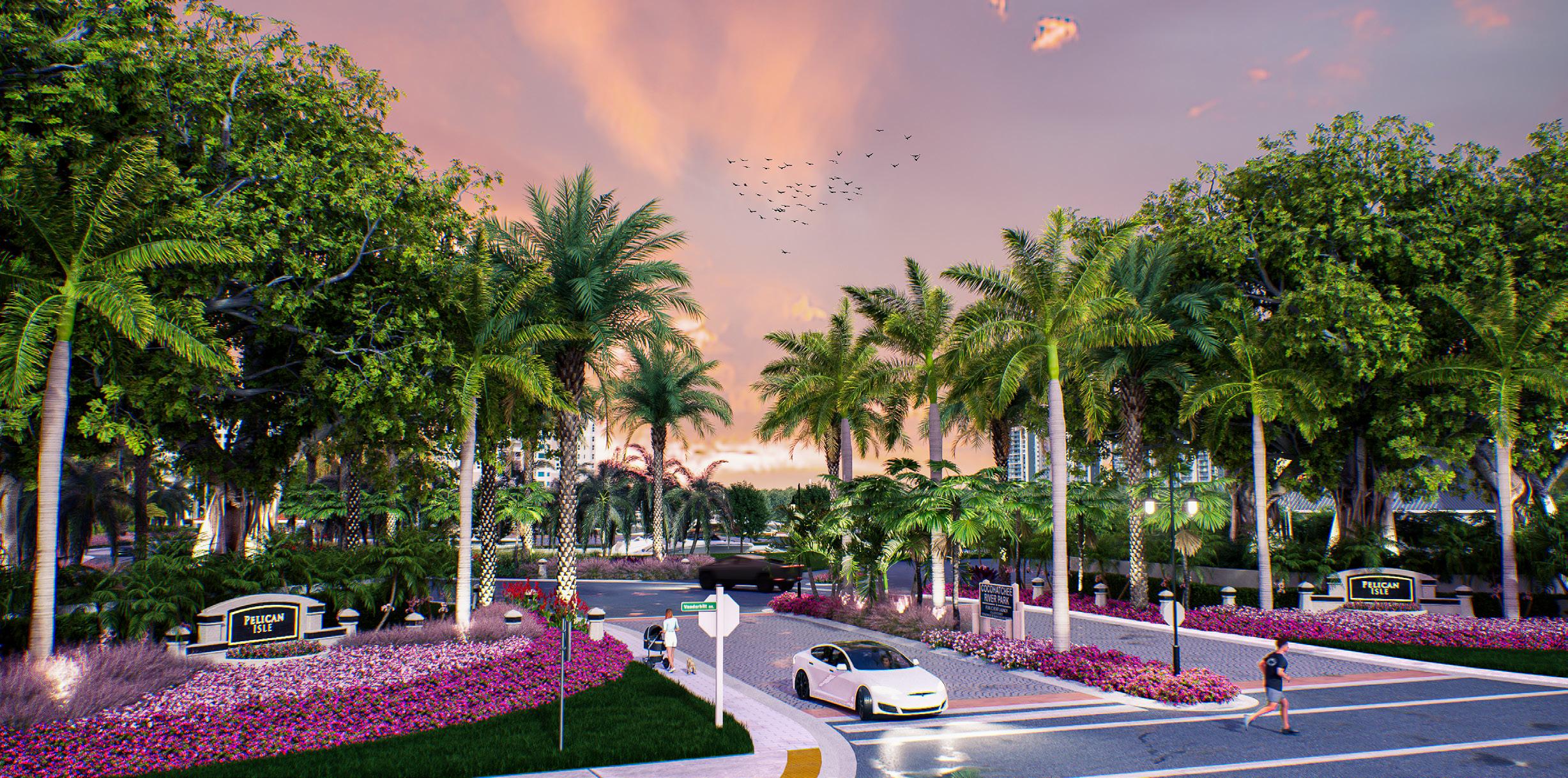
EPOCH CONDOMINIUM
Location: Sarasota, Florida
Architect: Nichols Architects
DWY’s design, with tropical plantings, an amenity-rich pool deck, and a rooftop terrace, contributes to an aura of privacy, exclusivity, and escape for this new, 18-story ultra-luxurious condominium in downtown Sarasota.
With a goal of creating an inviting and dynamic amenity deck for a range of group sizes, DWY programmed spaces to accommodate outdoor activities, socializing, and events with grills, dining and lounging areas, a lap pool, pergolas, and pavilions.
The project’s minimalist design (inspired by the Sarasota School of Architecture) blurs the lines of indoor and outdoor living. The design’s arrival sequence incorporates a streetscape and custom planters at the porte-cochère. The indoor-outdoor experience continues through the thirdfloor pool deck with custom pergolas and seating arrangements that support both flexible communal or private gatherings and then extends to the rooftop terrace where residents can enjoy sunset views over Sarasota Bay.




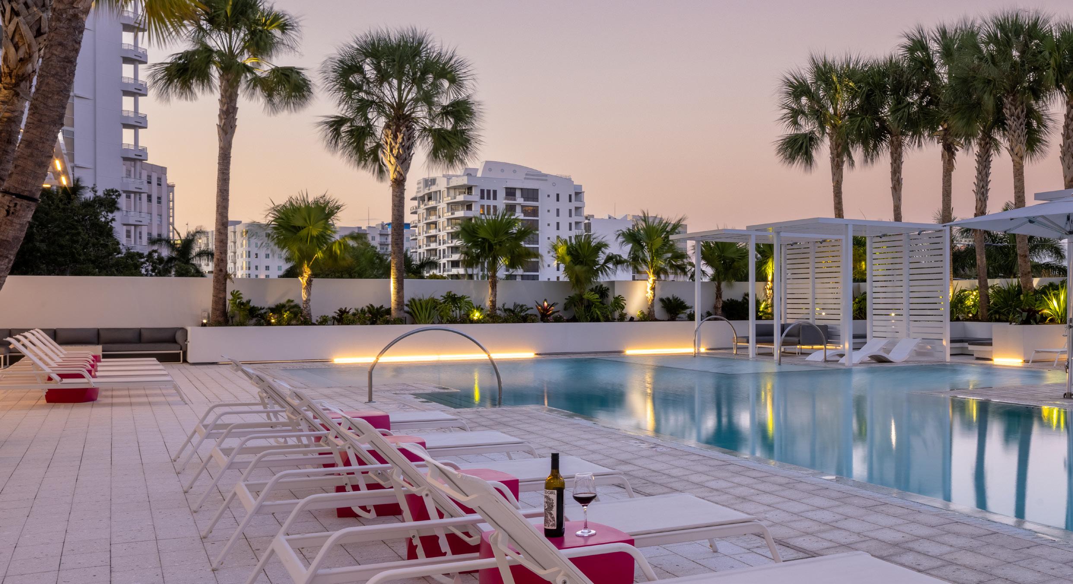

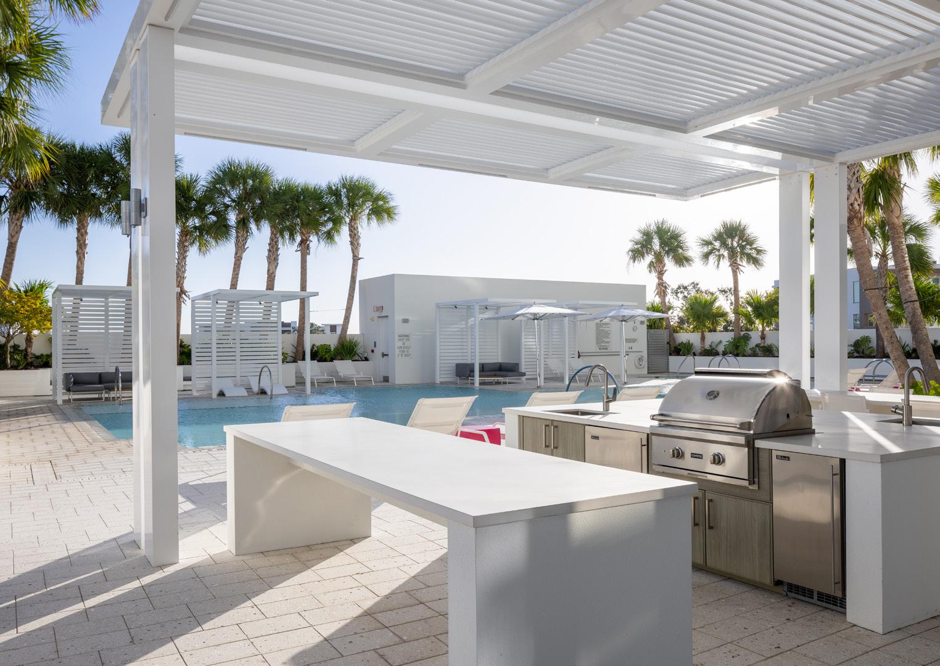
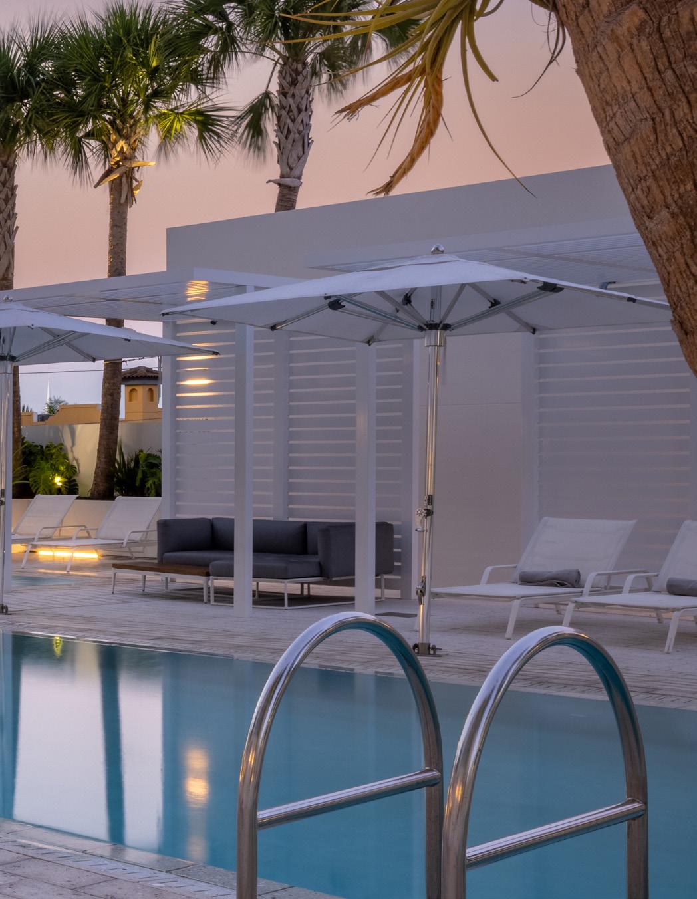
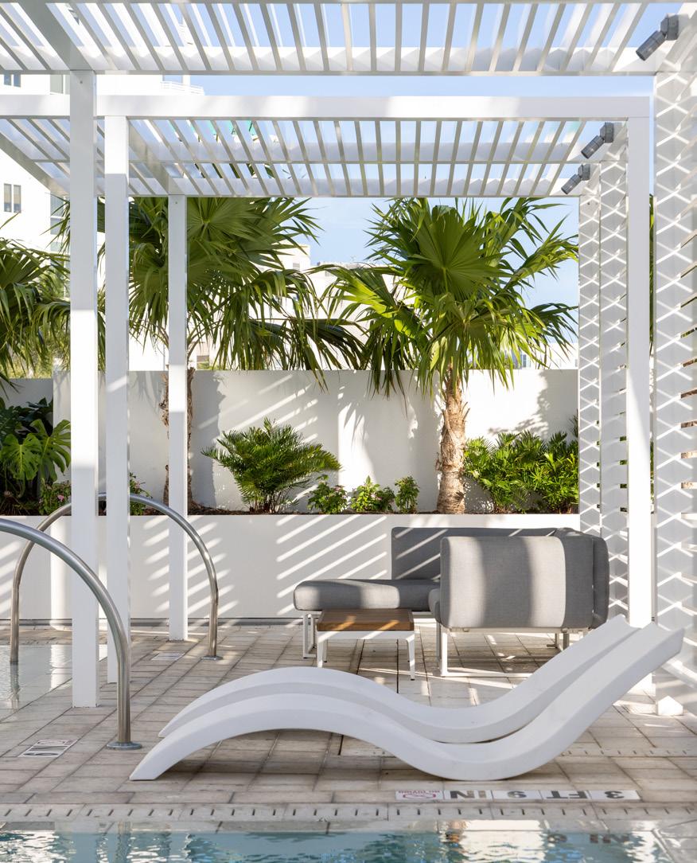
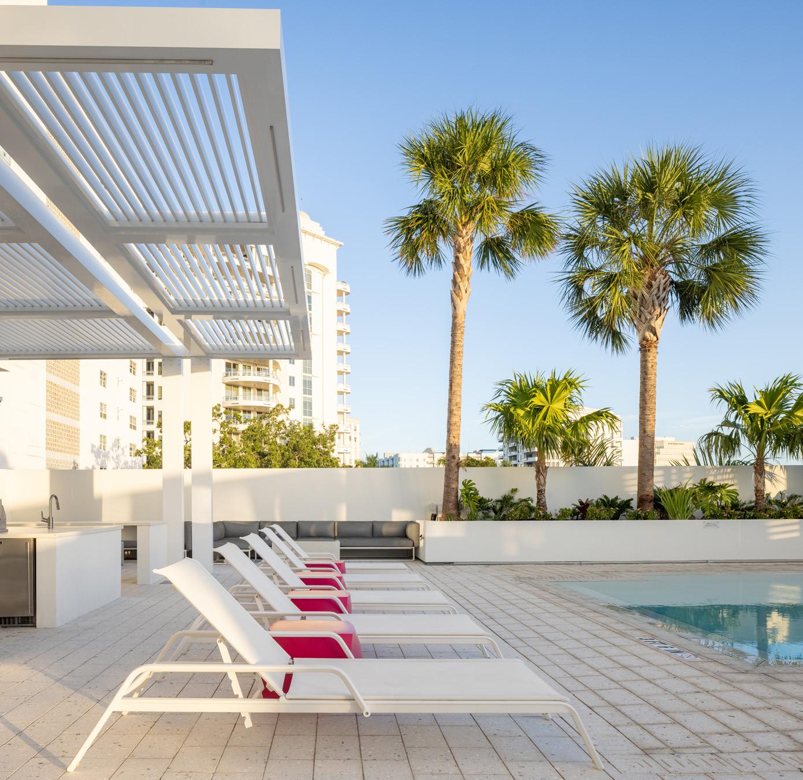
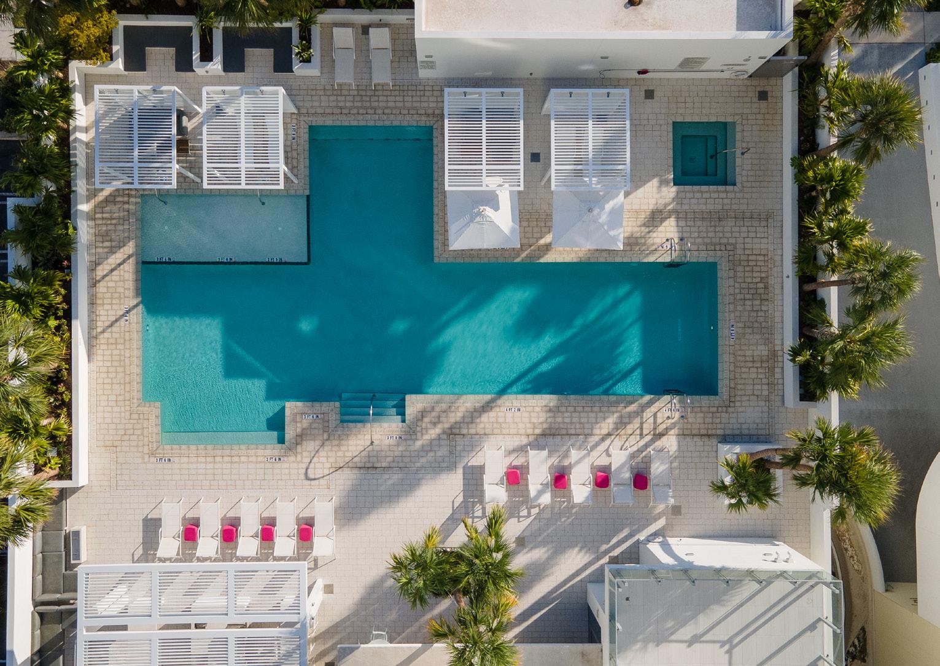
OCEAN III
Renovation Plan
Location: Miami, Florida
In 2018, DWY was commissioned to design the renovation of Ocean III. The condominium association had determined that improvements to the popular amenity pool deck were necessary to compete with many new condominium towers being built in the area. Working closely with the landscape committee and association board, DWY created a modern sanctuary for the residents that included new largeformat paving, landscape, planters, cabanas, and seating areas that brought new life to the dated condominium using a refined material palette and programming that was not previously available.
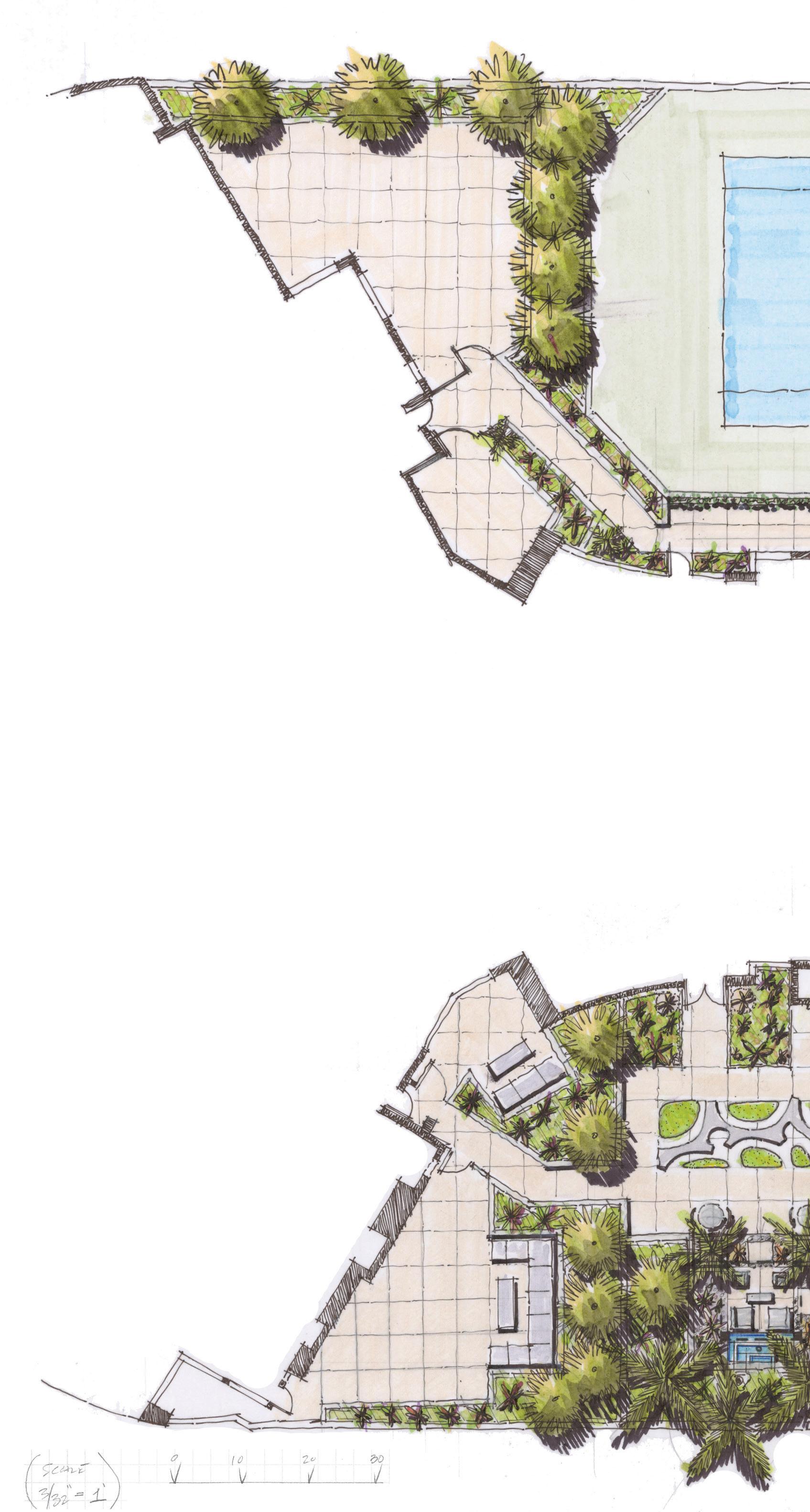

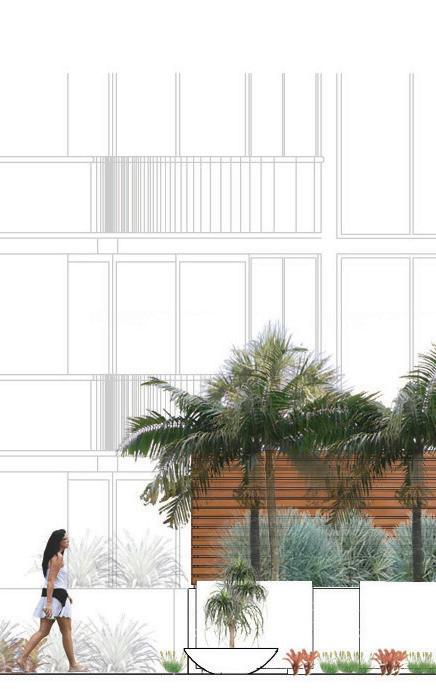
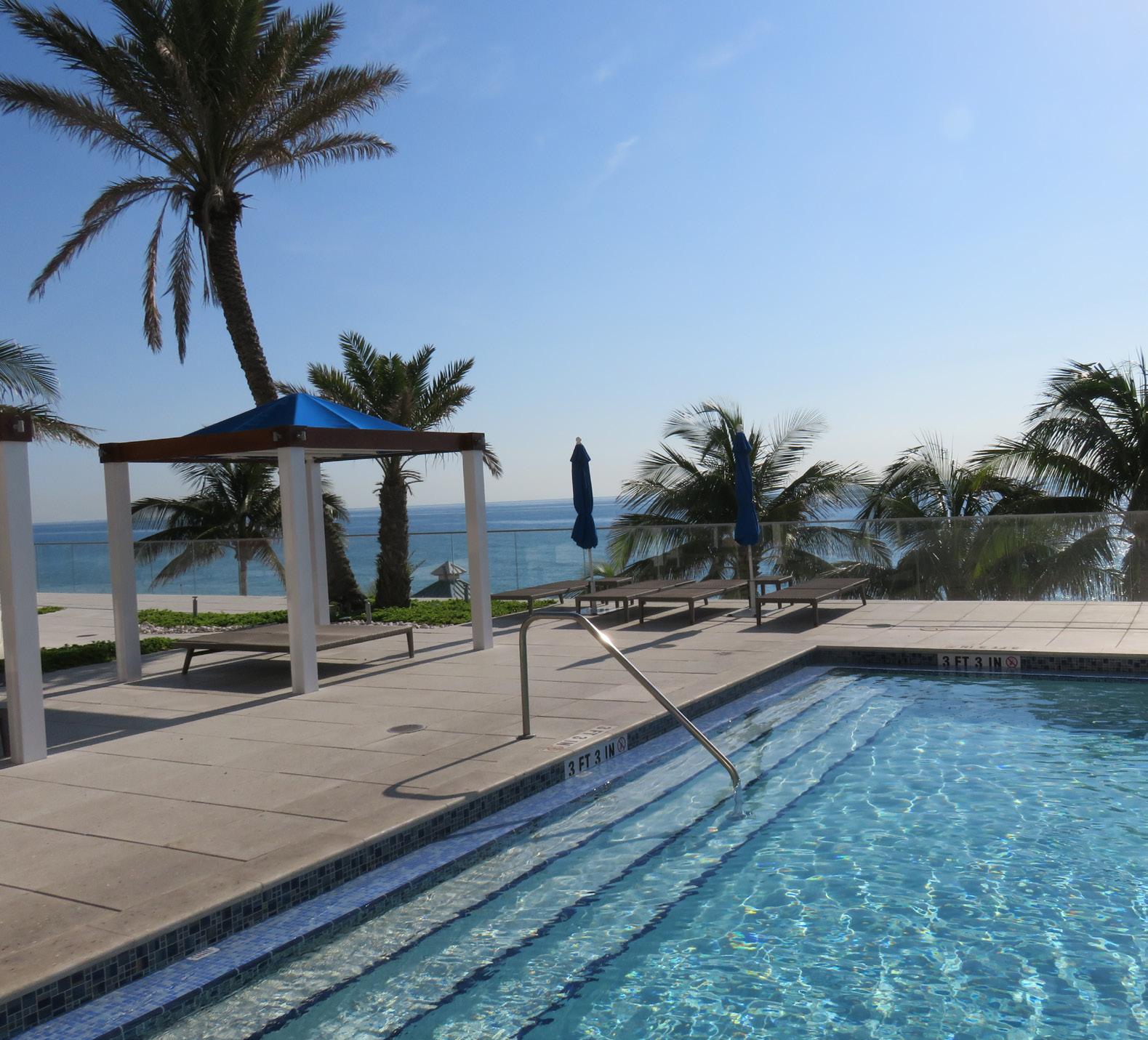
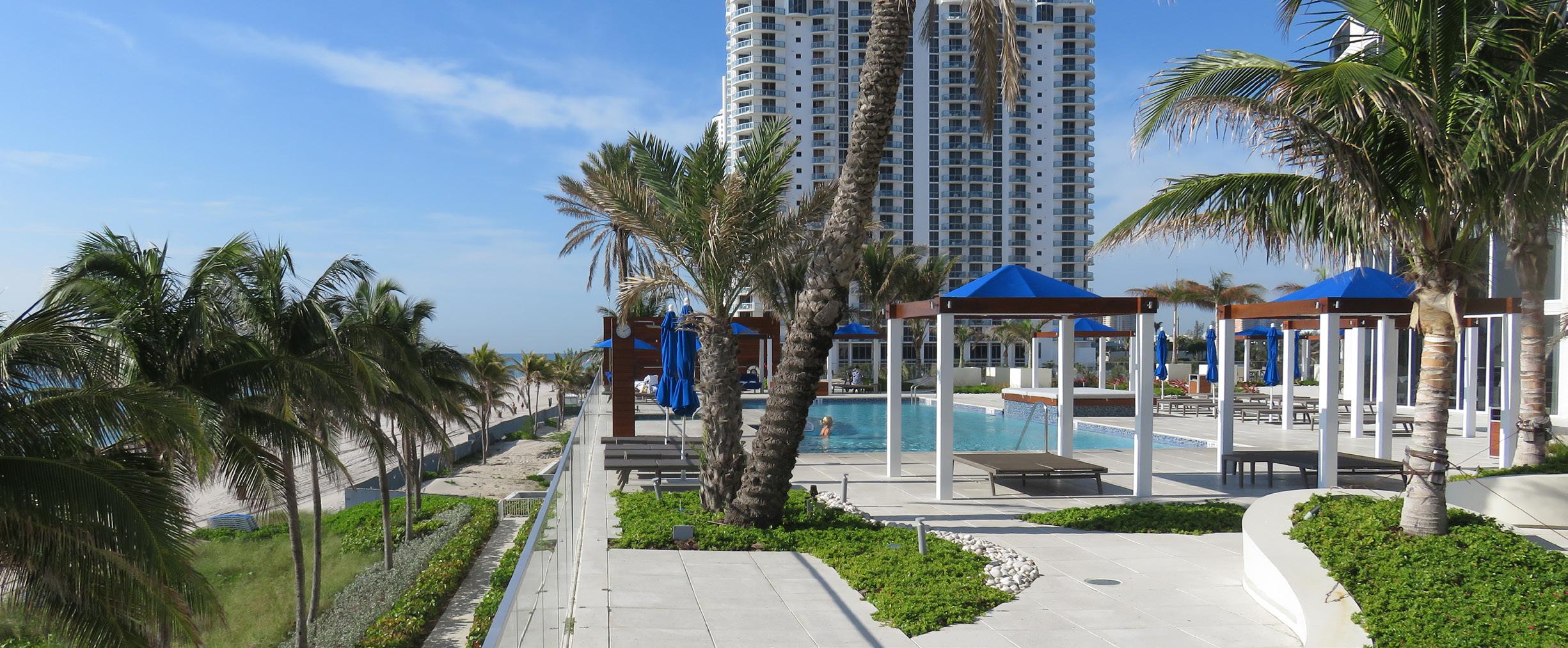
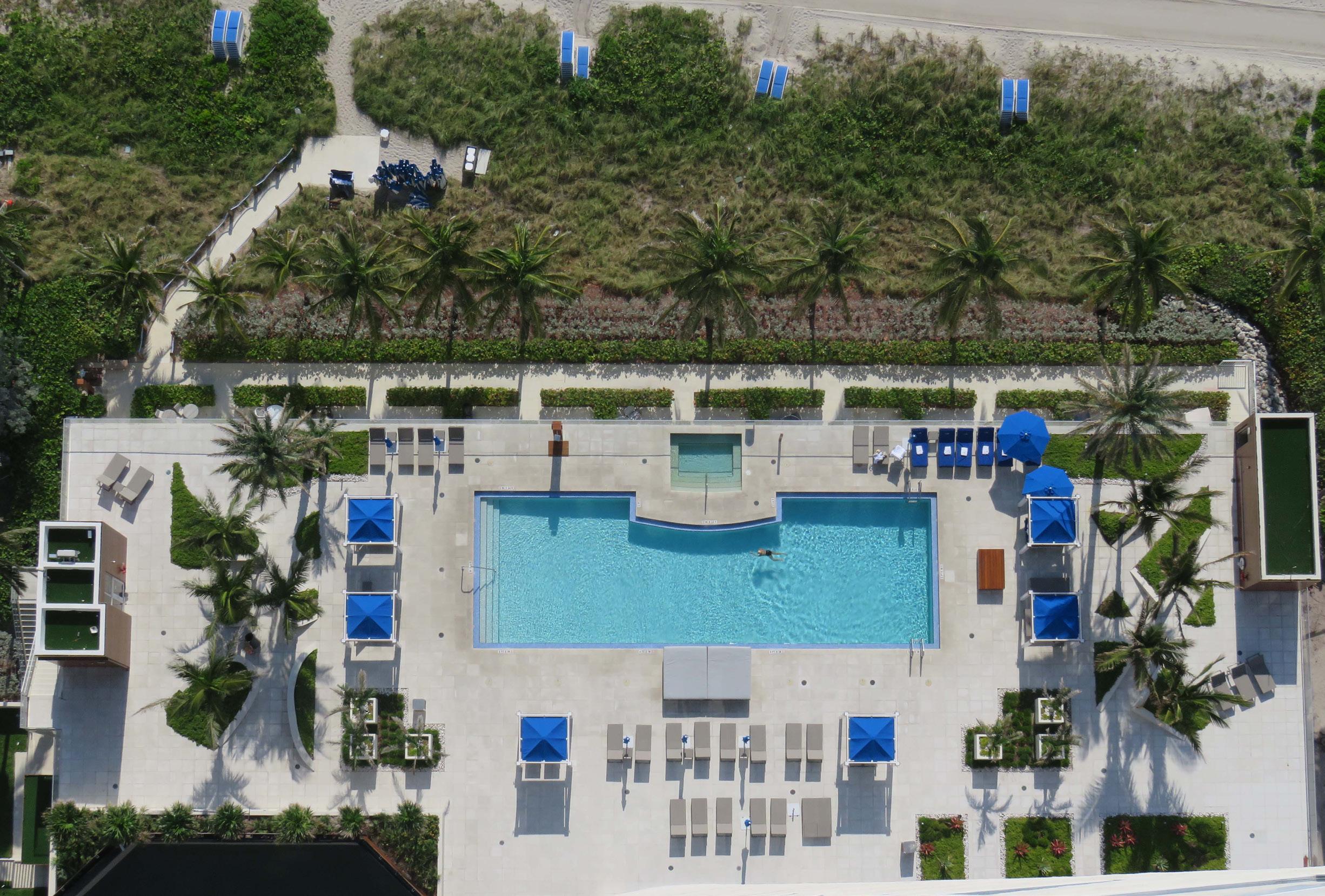


CANCER SUPPORT COMMUNITY
FLORIDA SUNCOAST
Location: Sarasota, Florida
Architect: Michael Carlson, Carlson Studio Architects
Recognition: FL ASLA Environmental
Sustainability Honor and Institutional Award of Honor
With a goal to “create an optimal healing environment for people affected by cancer,” and to “protect as much of the undisturbed site as possible,” DWY’s awardwinning effort embraced the client’s challenge. The resulting campus master plan interweaves a series of outdoor spaces, each tailored to support the patient’s ever-changing journey throughout their treatment and recovery.
In addition to providing assistance in site selection for the overall campus, DWY spearheaded a series of ‘eco-charrettes,’ fostering stakeholder consensus for the programming elements and desired site amenities.
DWYLA worked closely with the architect to implement Low Impact Development (LID) design strategies. LID is the hallmark of evidence-based design practices used to manage stormwater while protecting natural habitats and fostering healthy communities. The results produced a demonstrative study in sustainable architecture and integrative site design.
Following the demise of this non-profit, the site was acquired by an independent educational provider. The campus remains a powerful site for human development and growth.
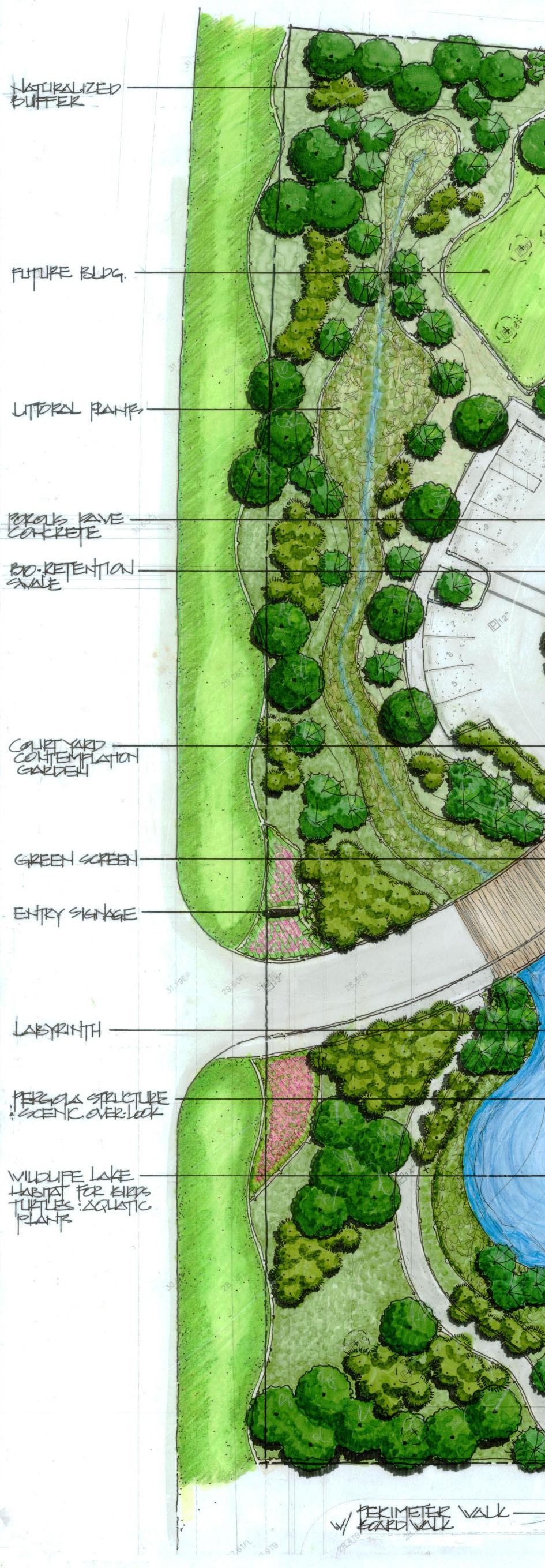

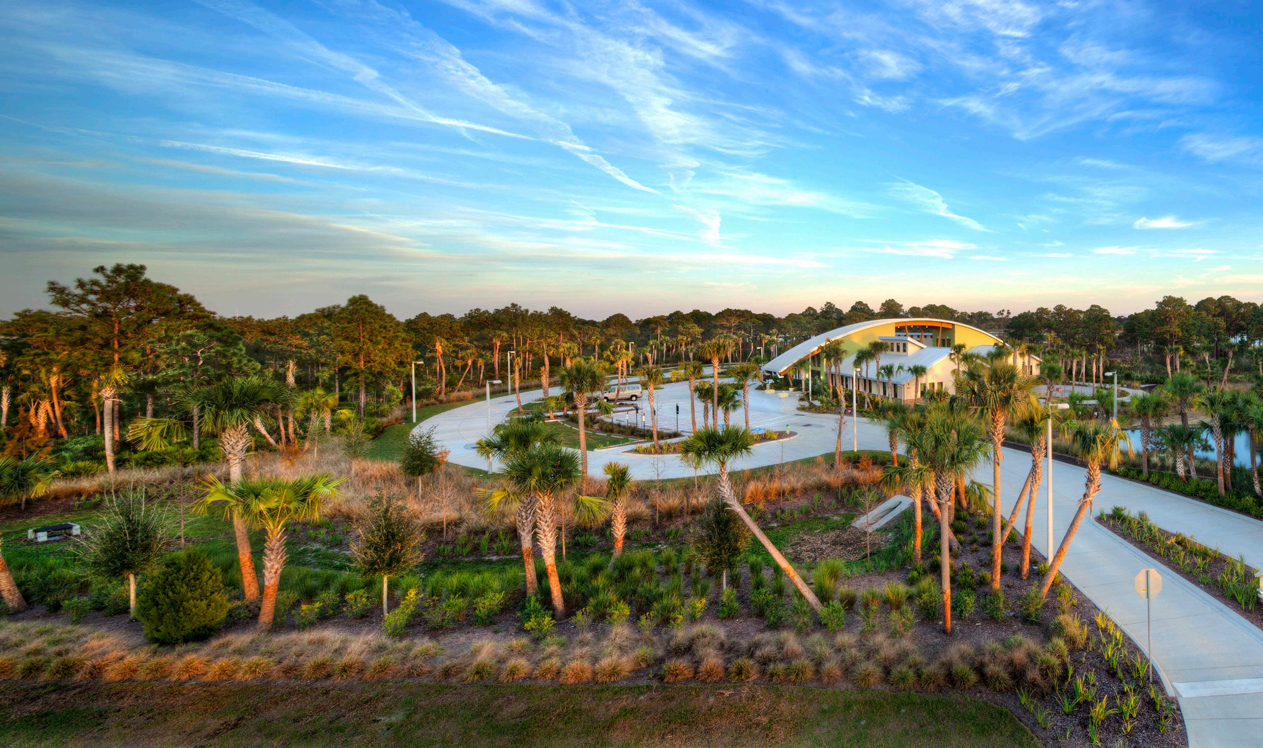
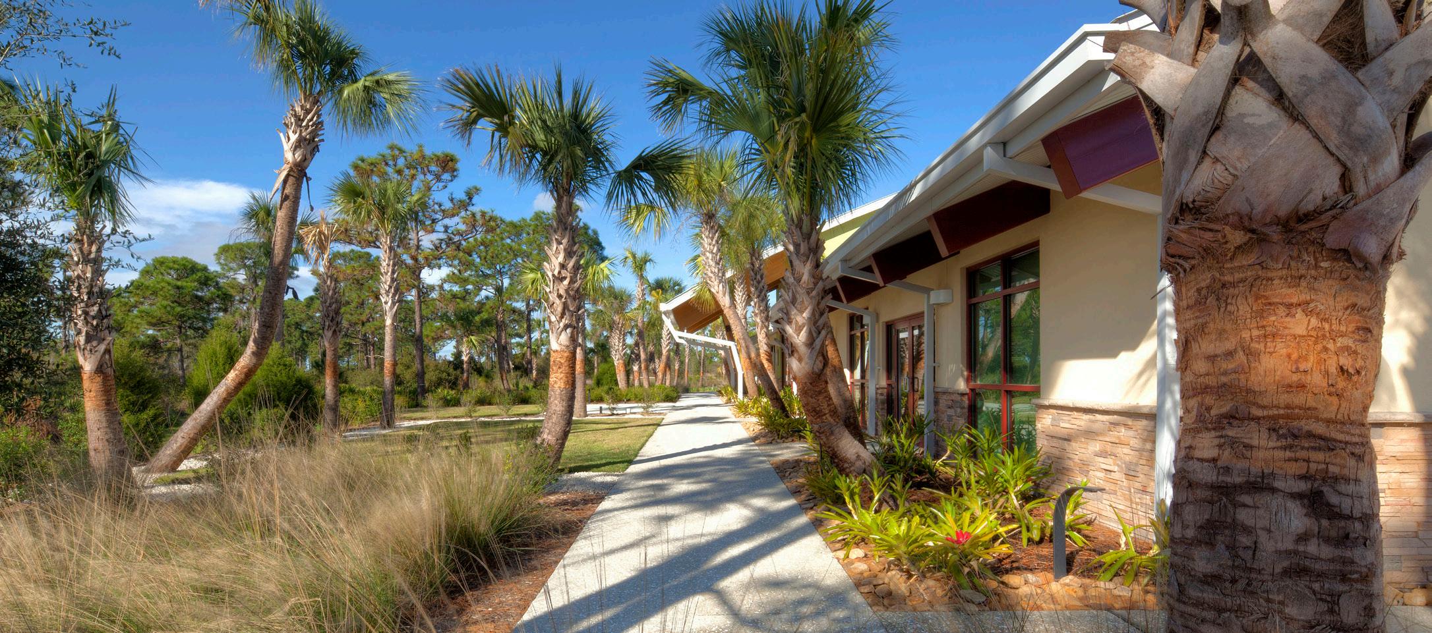


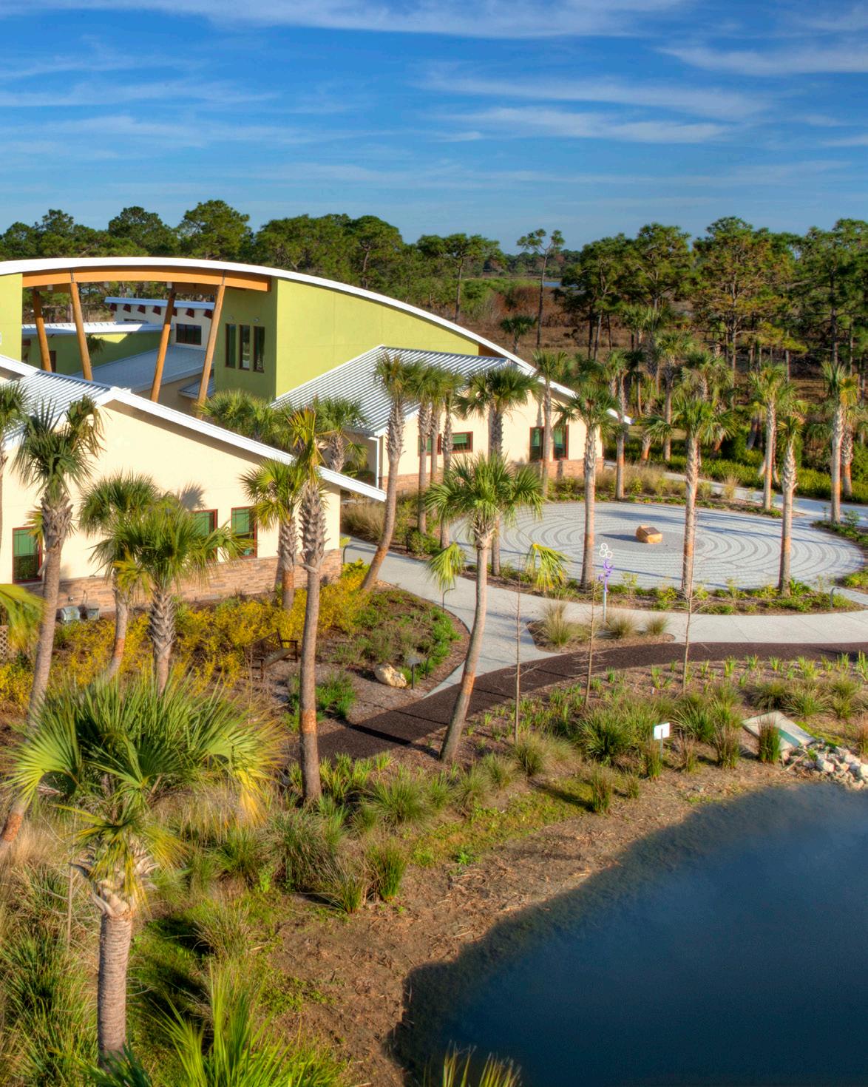
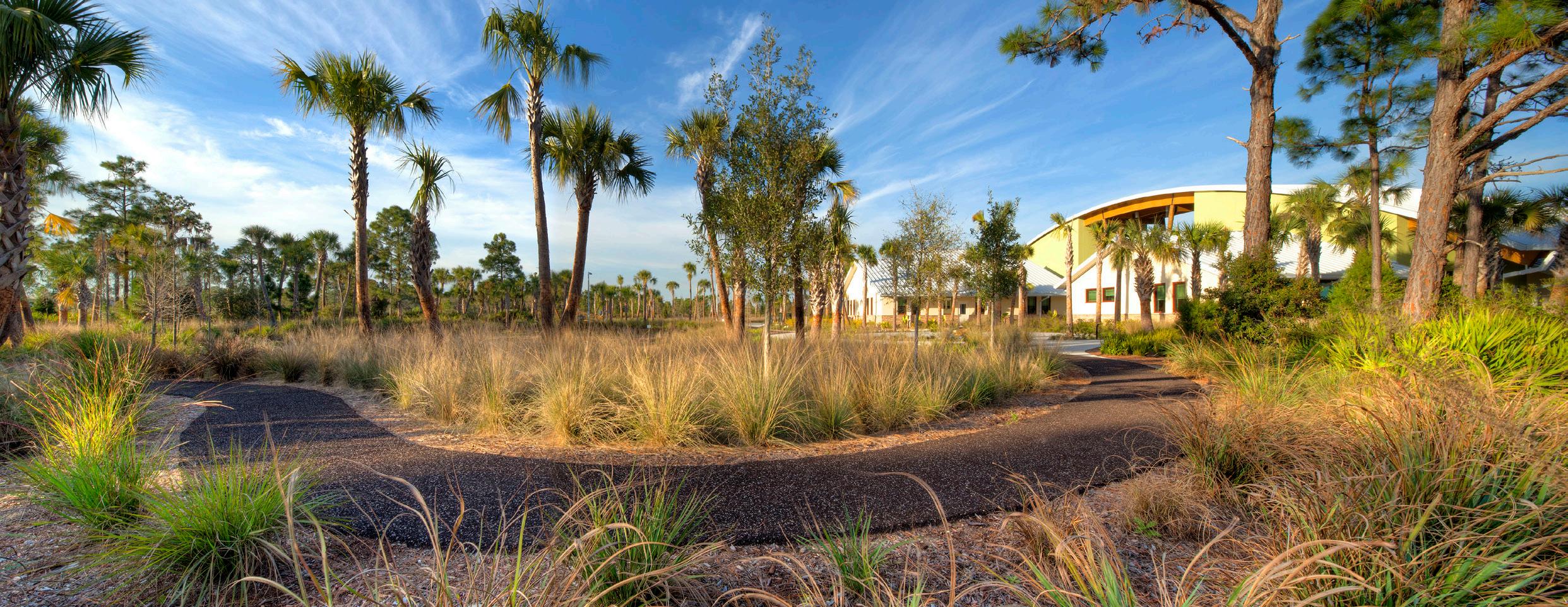
WALKER’S CAY
Location: Marco Island, Florida
In 2024, DWY Landscape Architects was hired to design a landscape plan for a new community being developed on Marco Island. Walkers Cay Luxury Resort & Marina offers 45 waterfront residences with beautiful views of the Ten Thousand Islands. The ~4.5-acre community is highlighted by a marina and surrounded by mangroves, making it an ideal getaway for boaters and land-lovers alike. DWY was commissioned to design the exterior amenities, entry arrival sequence, planting plan, hardscape plan, irrigation, lighting and exterior wayfinding signage.
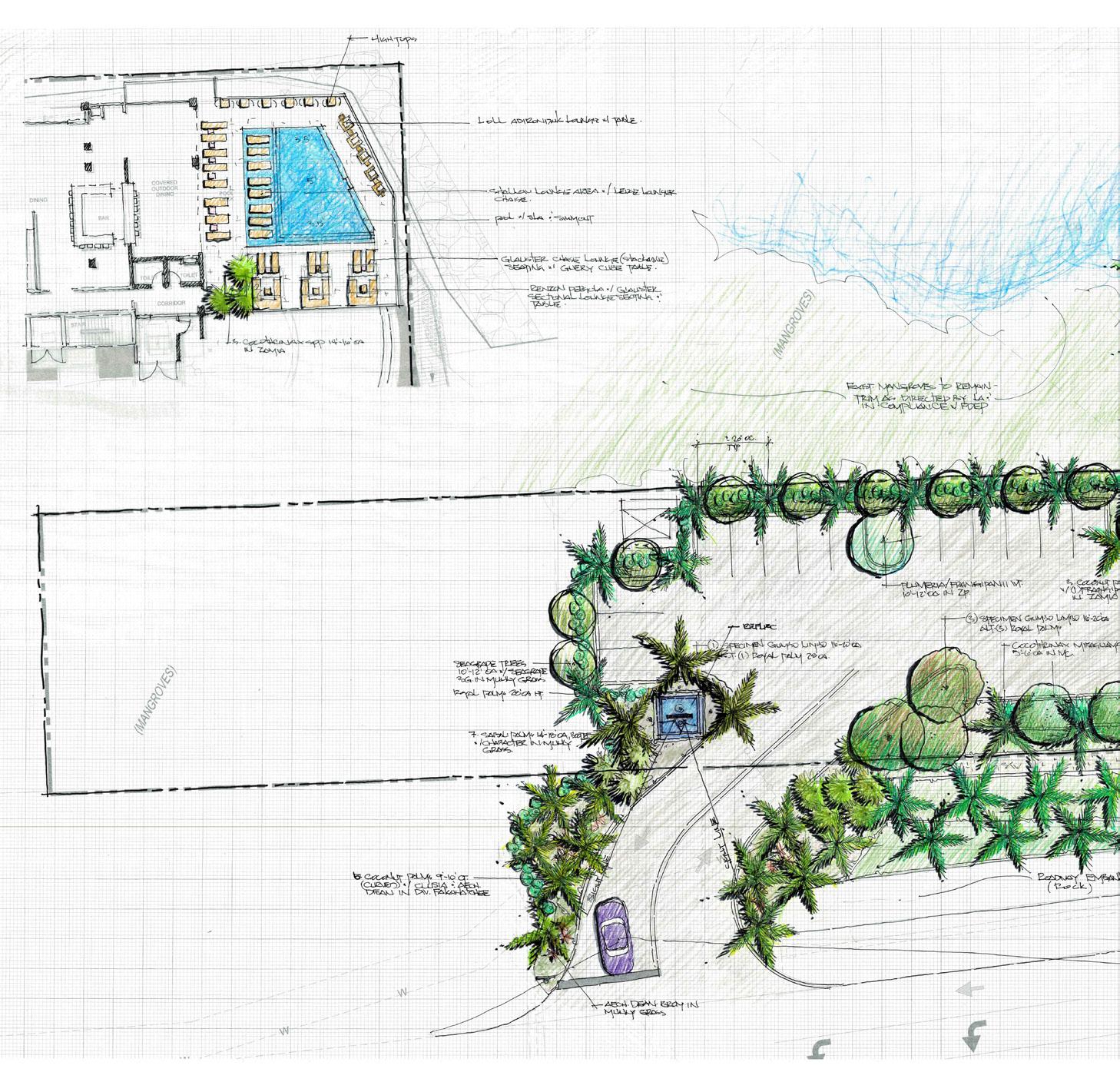
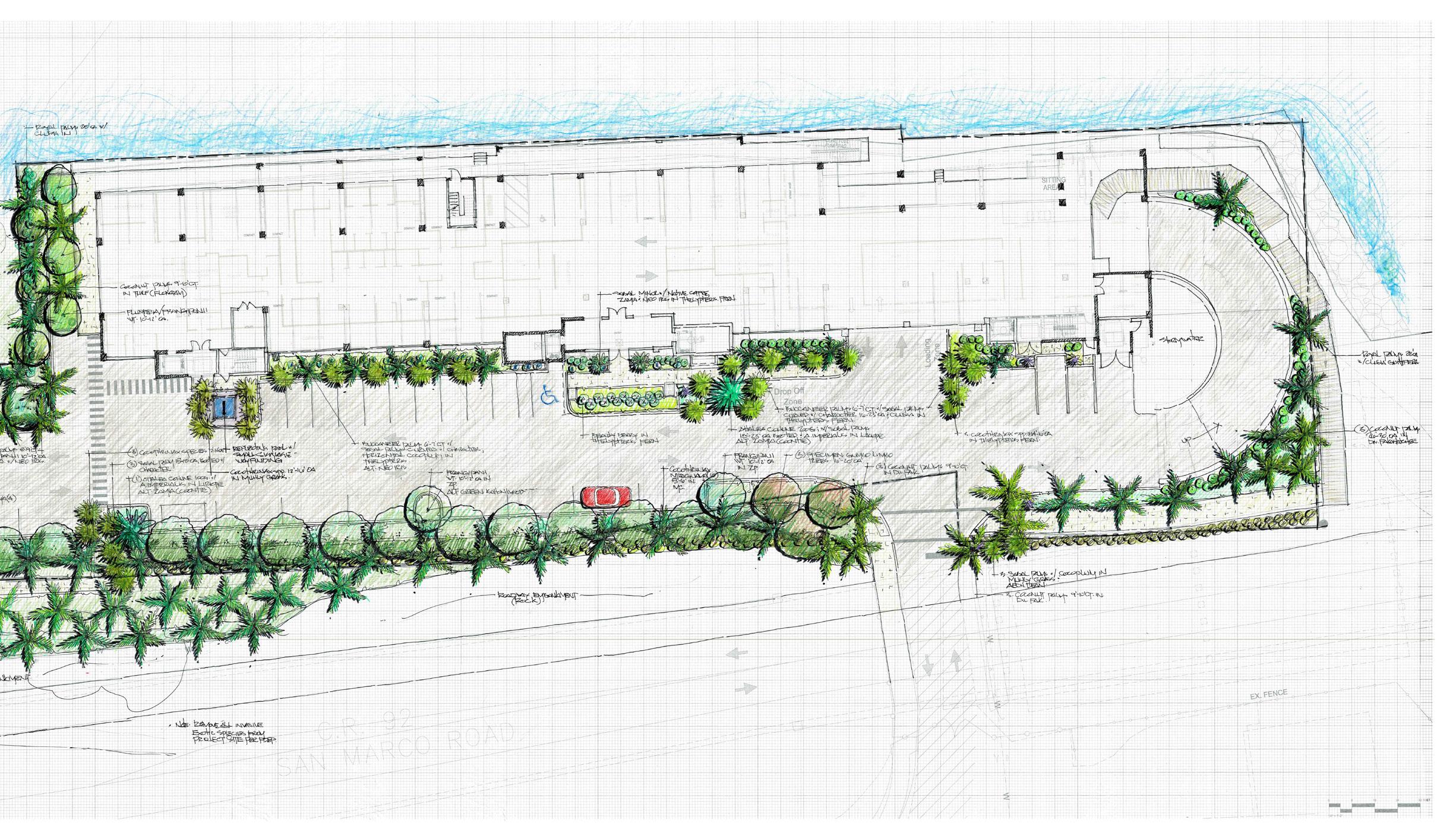
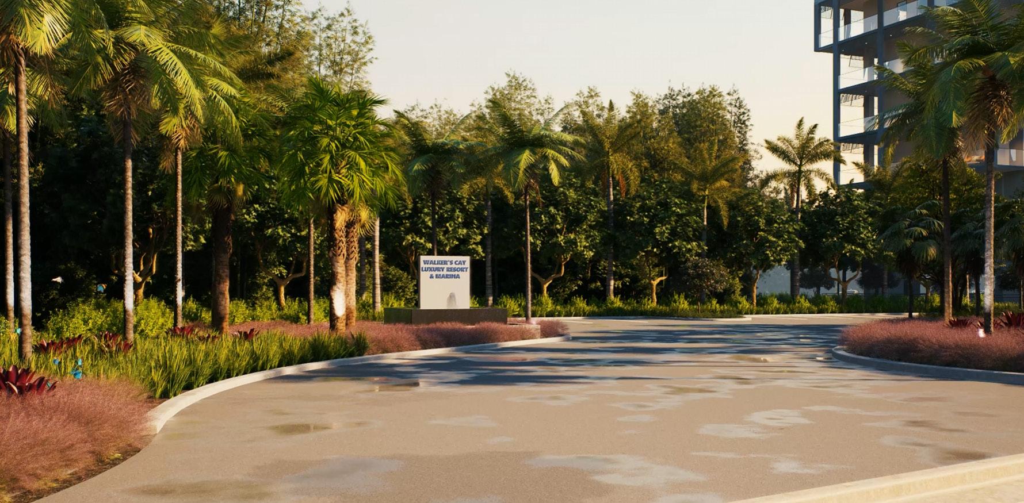

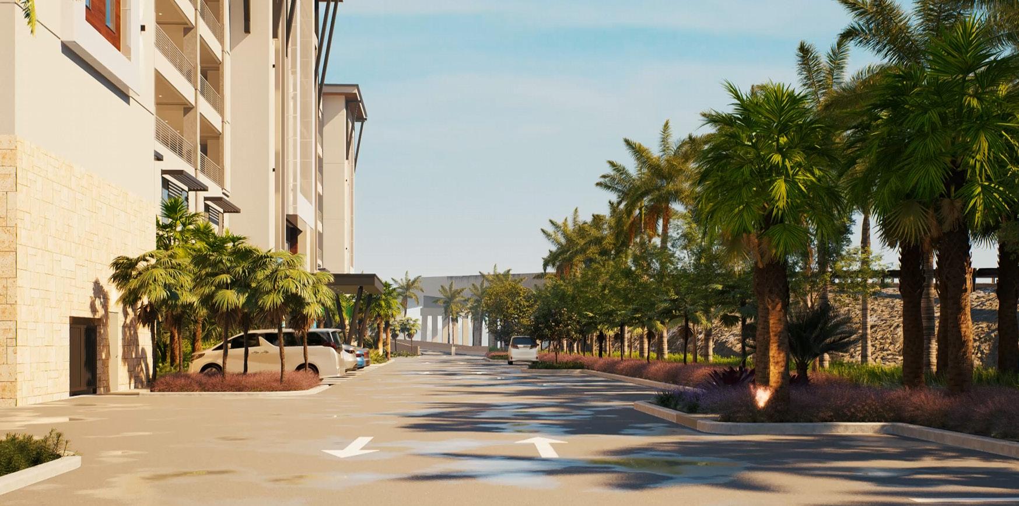
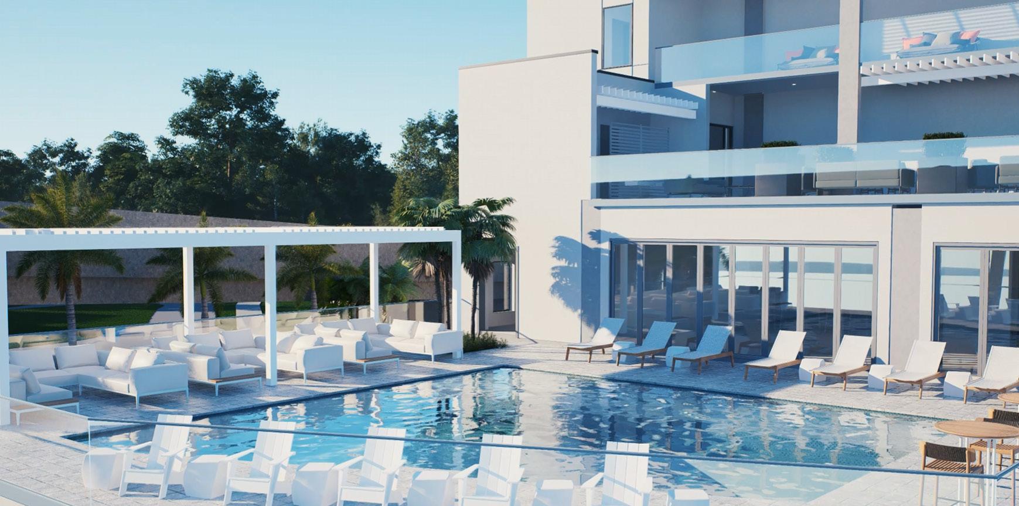
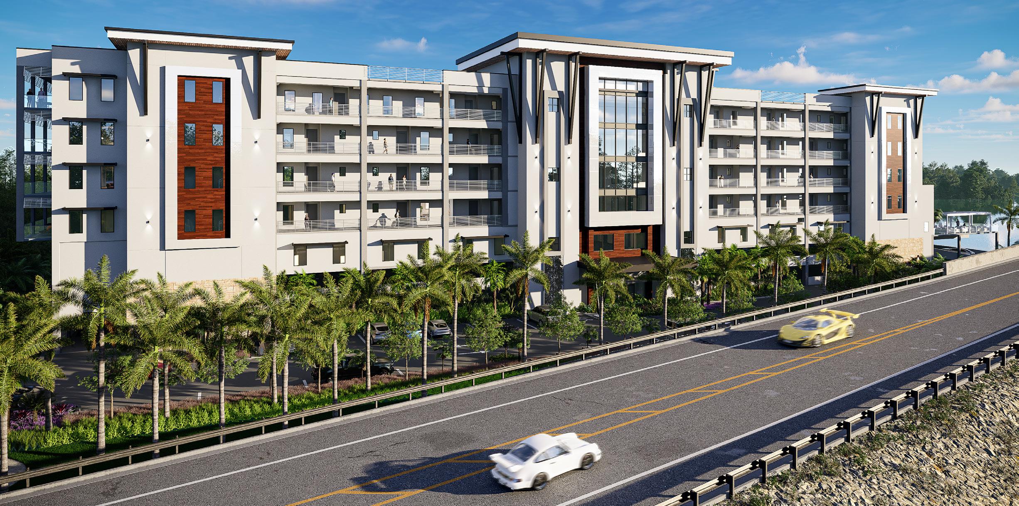
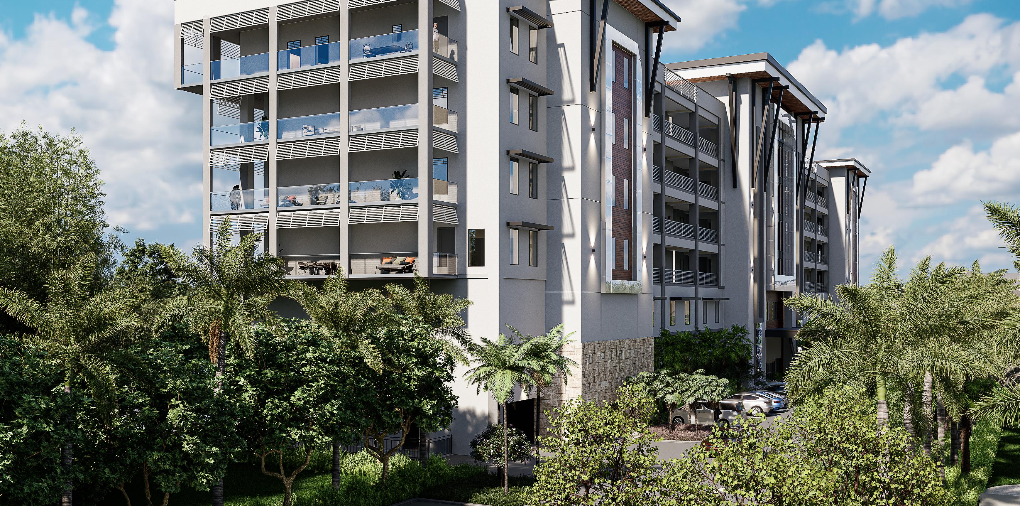
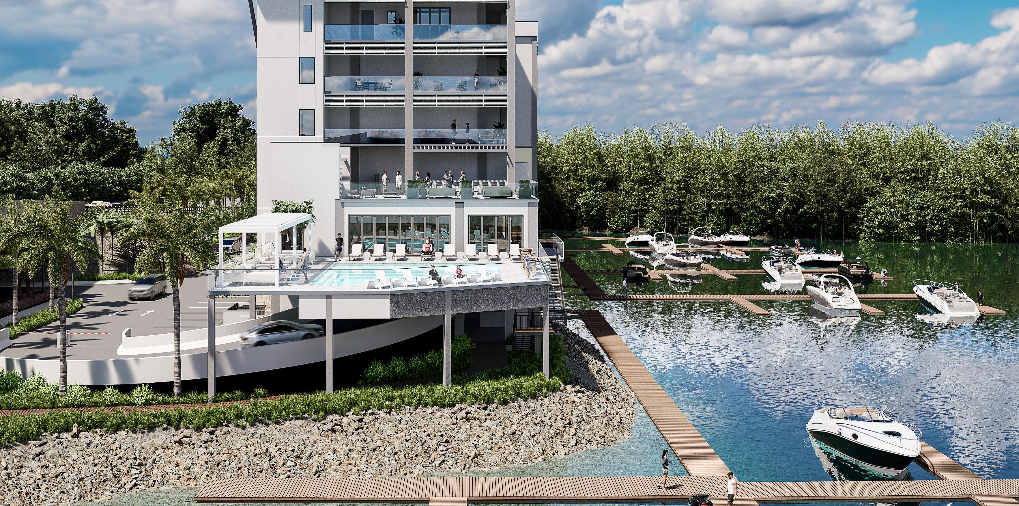
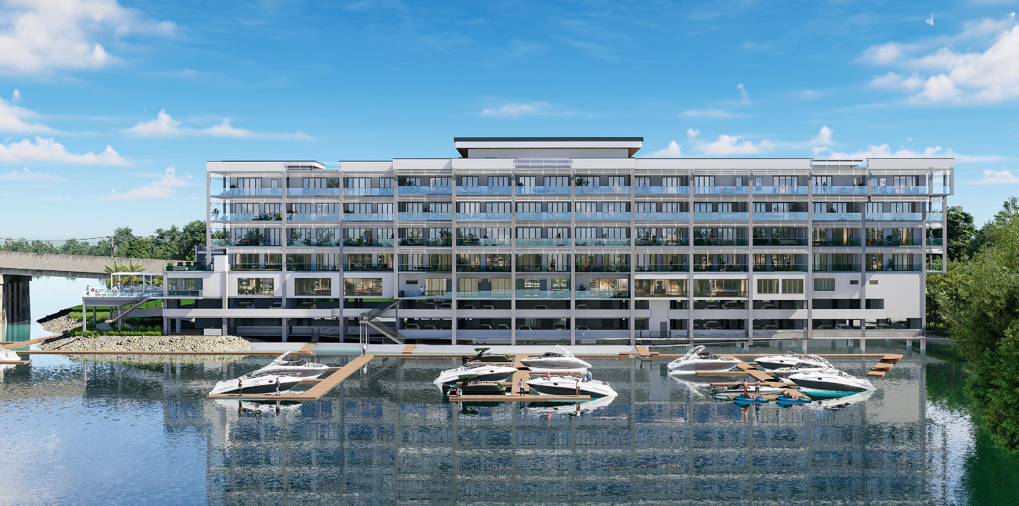
THE JOHN AND MABLE RINGLING
MUSEUM OF ART
Master Plan
Location: Sarasota, Florida
Recognition: FL ASLA Institutional
Award of Merit
The John and Mable Ringling Museum of Art (“The Ringling”) is a 66-acre waterfront property that celebrates the legacy of circus owner, entrepreneur, and art collector, John Ringling and his wife, Mable. Comprising the Ringlings’ former winter residence (a Venetian Gothic revival residence known as Cà d’Zan) and the property surrounding it, John Ringling bequeathed the site and his extensive art collection to the State of Florida when he died in 1936.
In 2000, the Florida legislature placed The Ringling under Florida State University’s stewardship. With funding from a generous benefactor, the university commissioned DWY to activate the waterfront campiello and enhance visitors’ outdoor experience with better connectivity between the building and grounds, enhanced circulation, the creation of wedding and event venue space, and wayfinding.
The project design master plan integrates a mindful hierarchy of historical preservation and modern placemaking best practices with an emphasis on environmental conservation and regeneration.
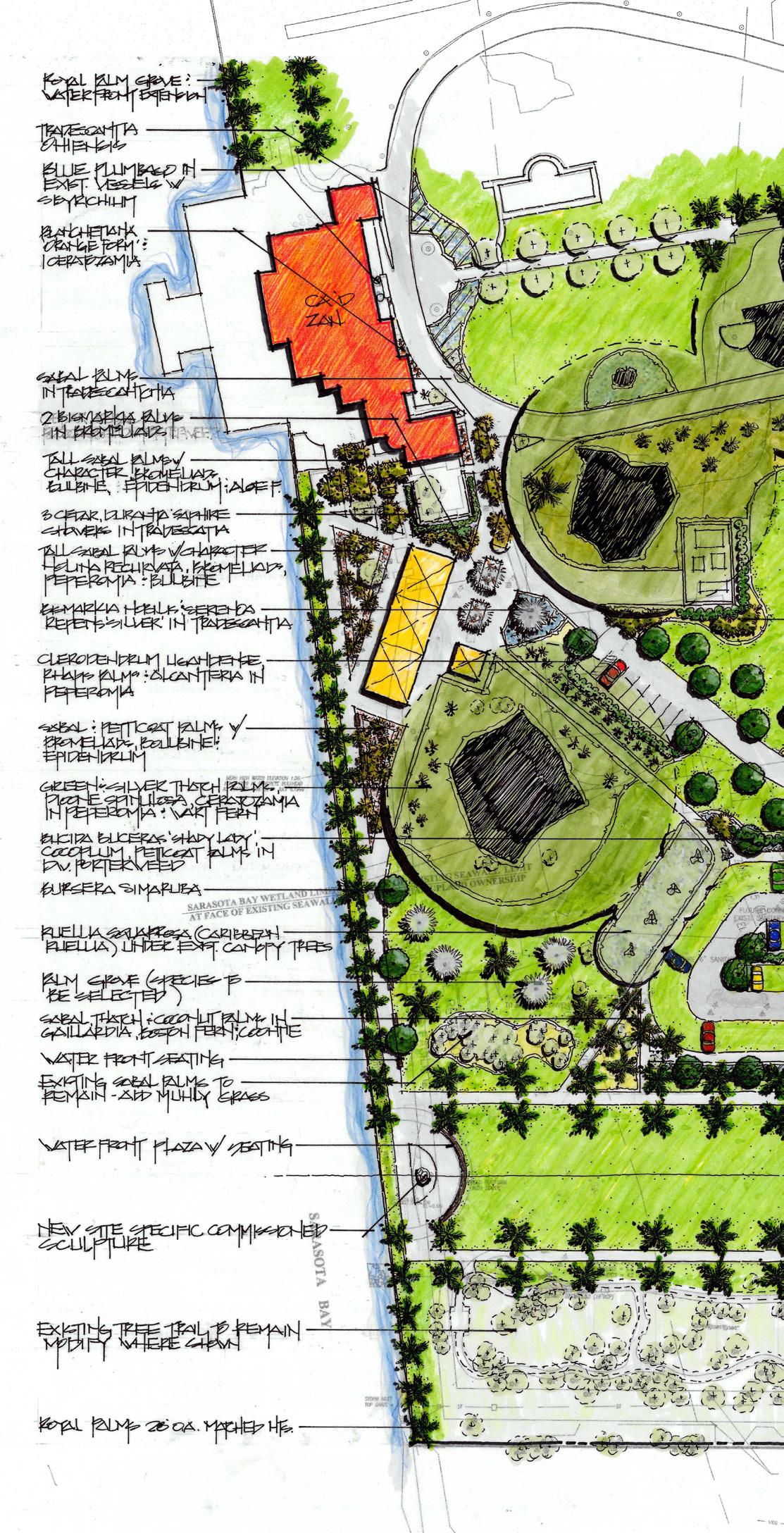
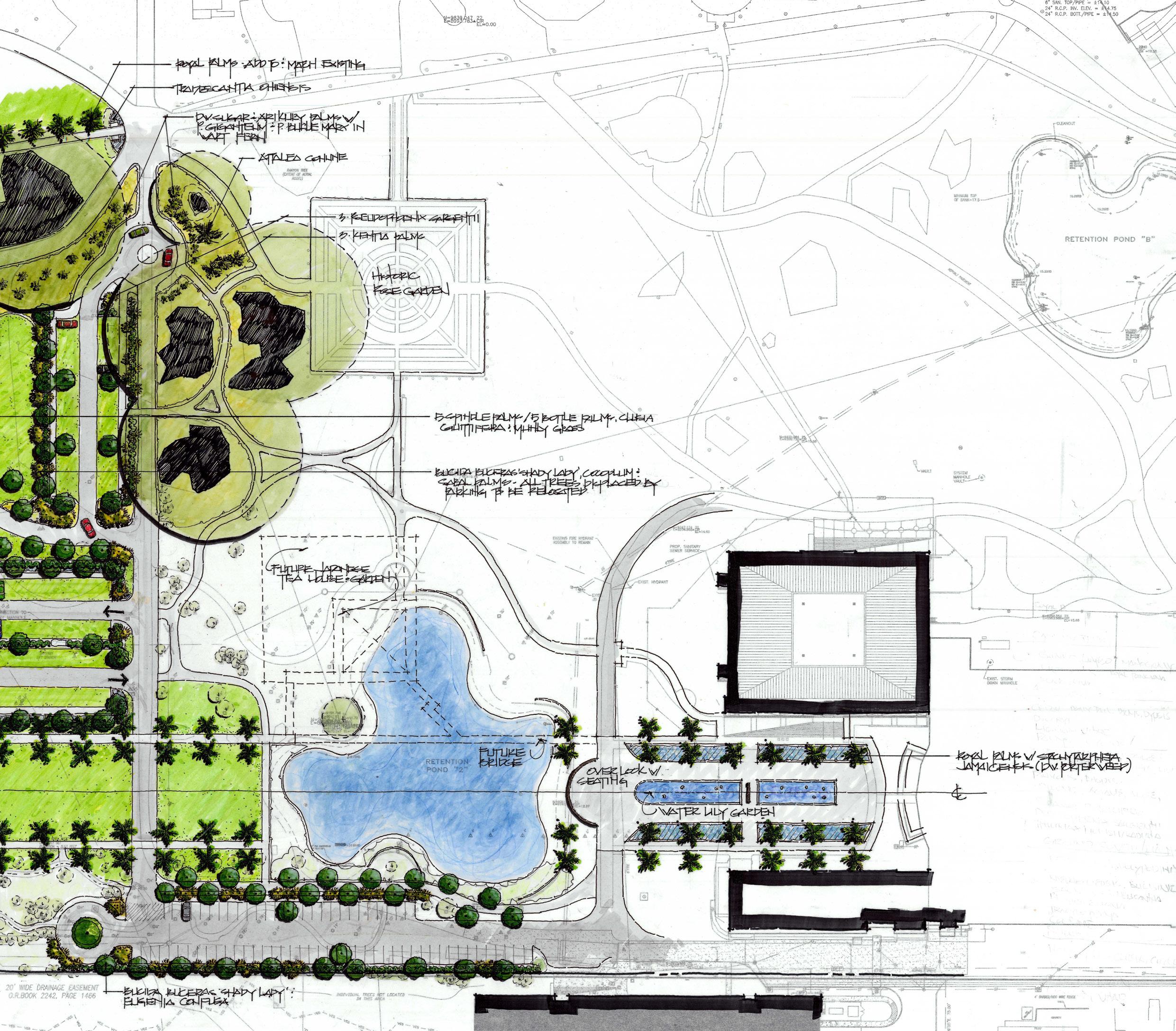
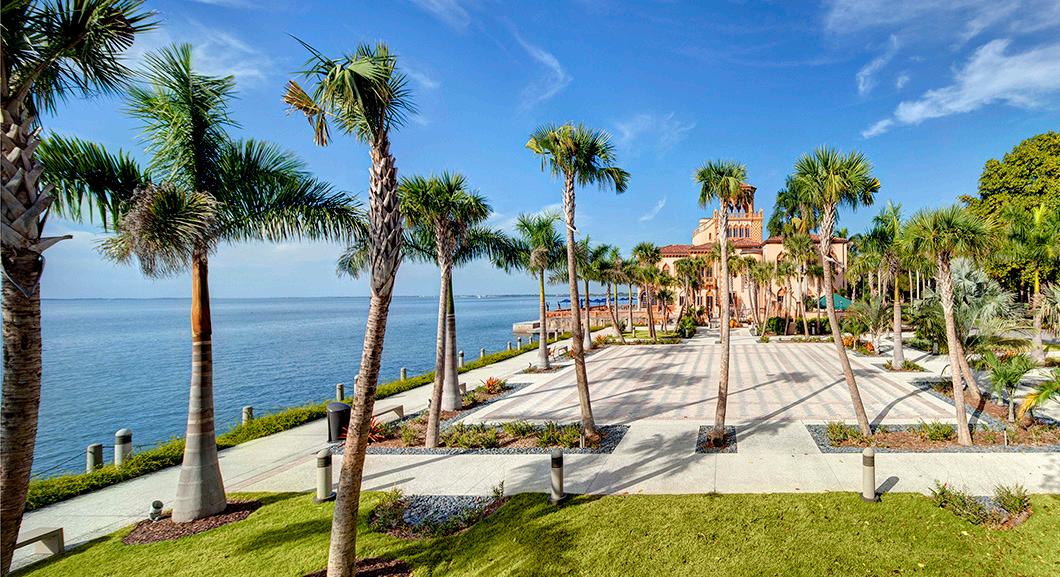
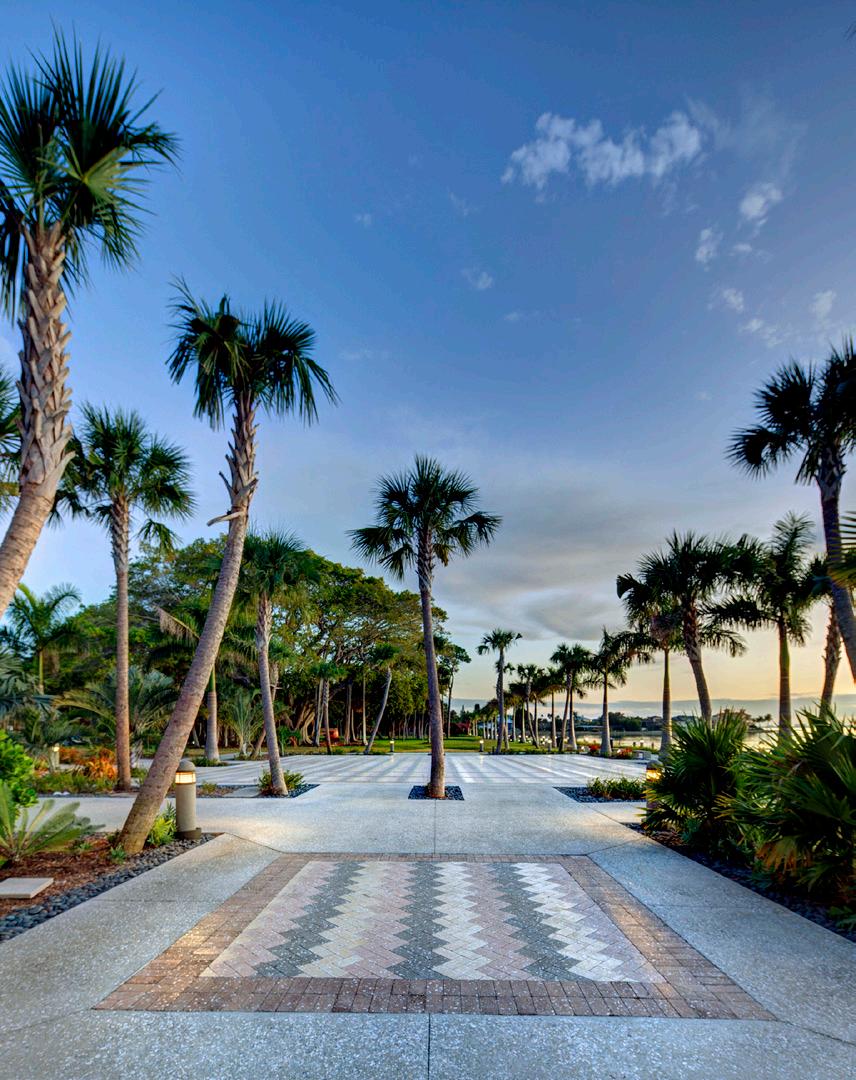
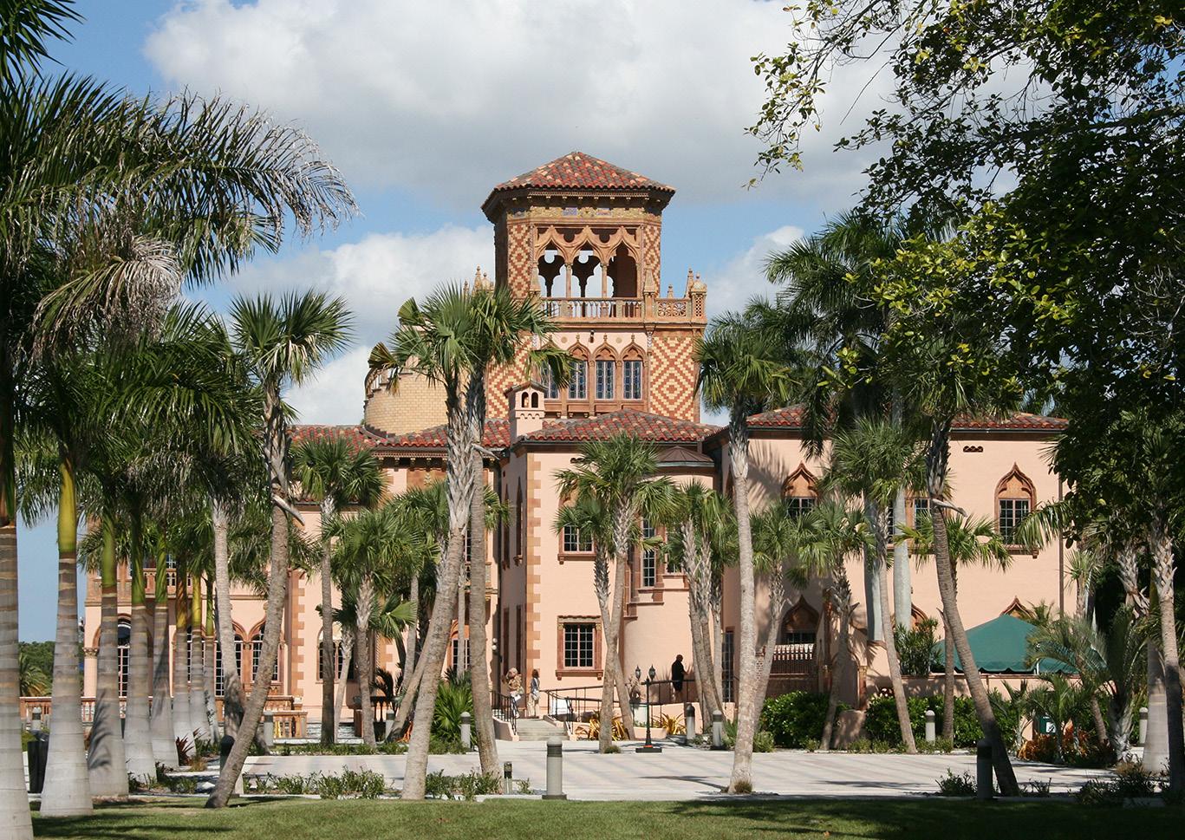
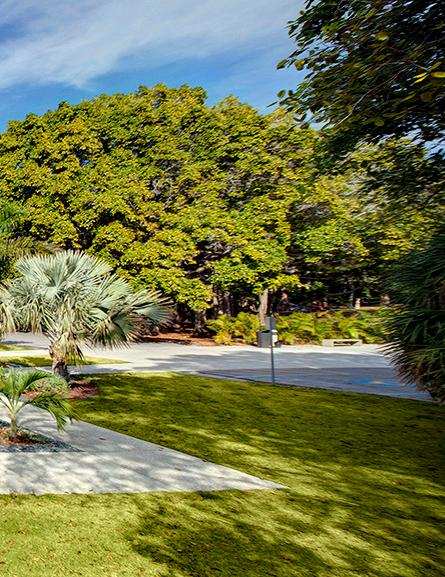

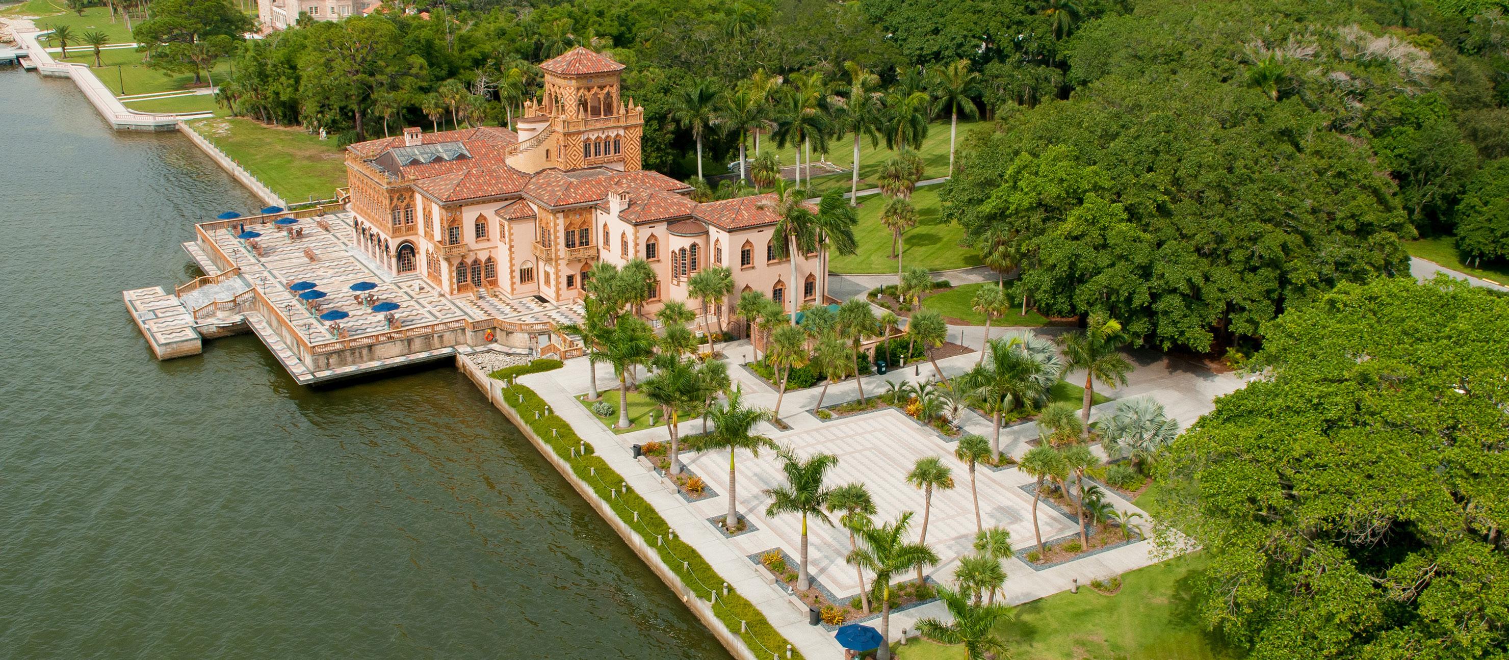
THE CENTER FOR ASIAN ART AT THE RINGLING MUSEUM
Location: Sarasota, Florida
Architect: Machado Silvetti
The Center for Asian Art at The John and Mable Ringling Museum of Art is the second commission awarded to DWYLA by the prestigious institution. The 25,000-square-foot gallery addition opened in 2016 and is inspired by the expanding Ringling collection of Asian jade, the site’s lush gardens, and signature historic finishes.
Drawing upon the success of the DWYLA waterfront master plan, our team was invited to collaborate with renowned architect Machado Silvetti. The project anchors the new pavilion to the site while continuing to foster intimate connectivity to the rest of the campus.
The result is a new campus “jewel” that stands as a monumental point of entry to the campus, evoking the detailing of Ringling’s Cà d’Zan mansion with bold contemporary gestures.
The site, as well as the architecture, is structured to respect the ever-changing waterfront of Sarasota Bay. In addition to defining a protective elevated gallery with storm-resilient Florida native plantings, the site strengthens campus connectivity through well-defined pedestrian and vehicular circulation, improved stormwater management, and hardscape materials.
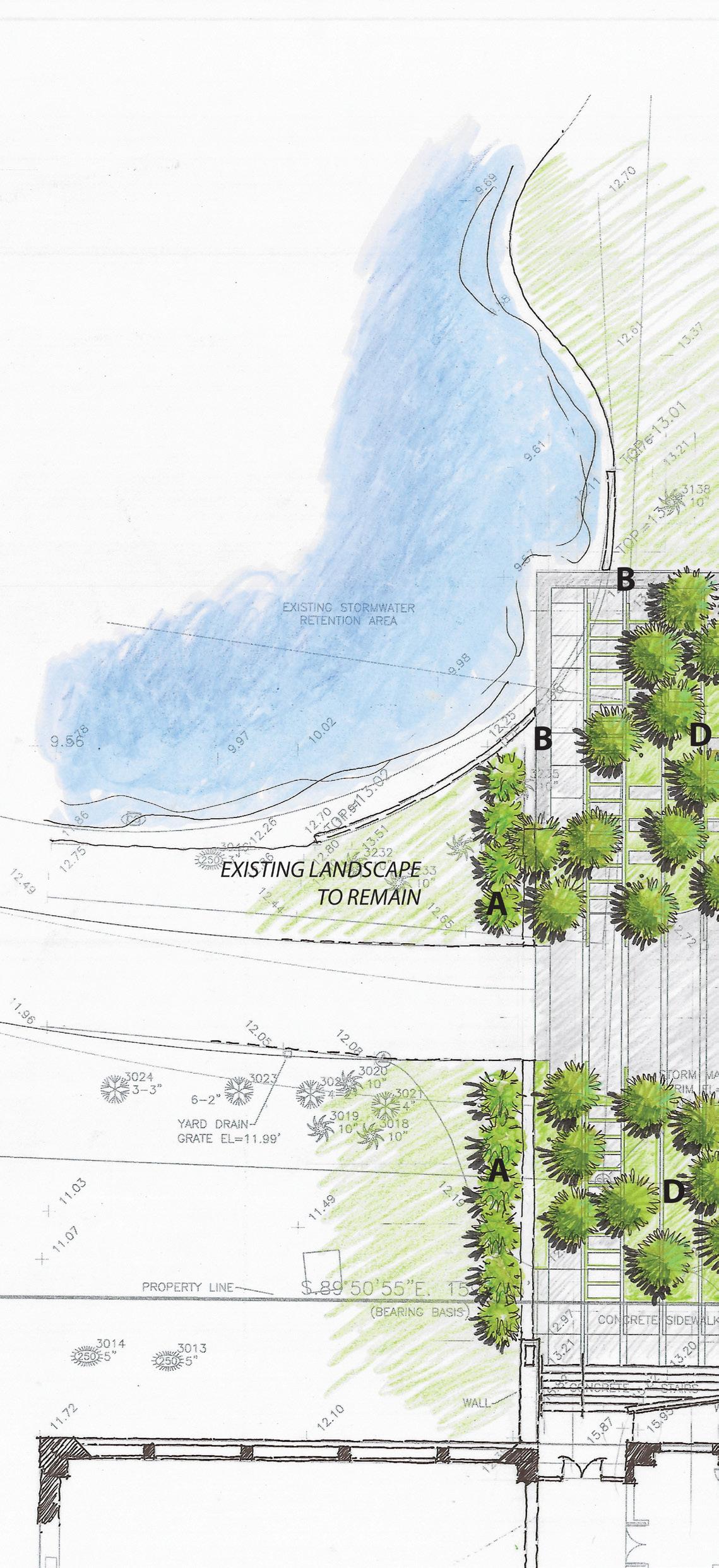
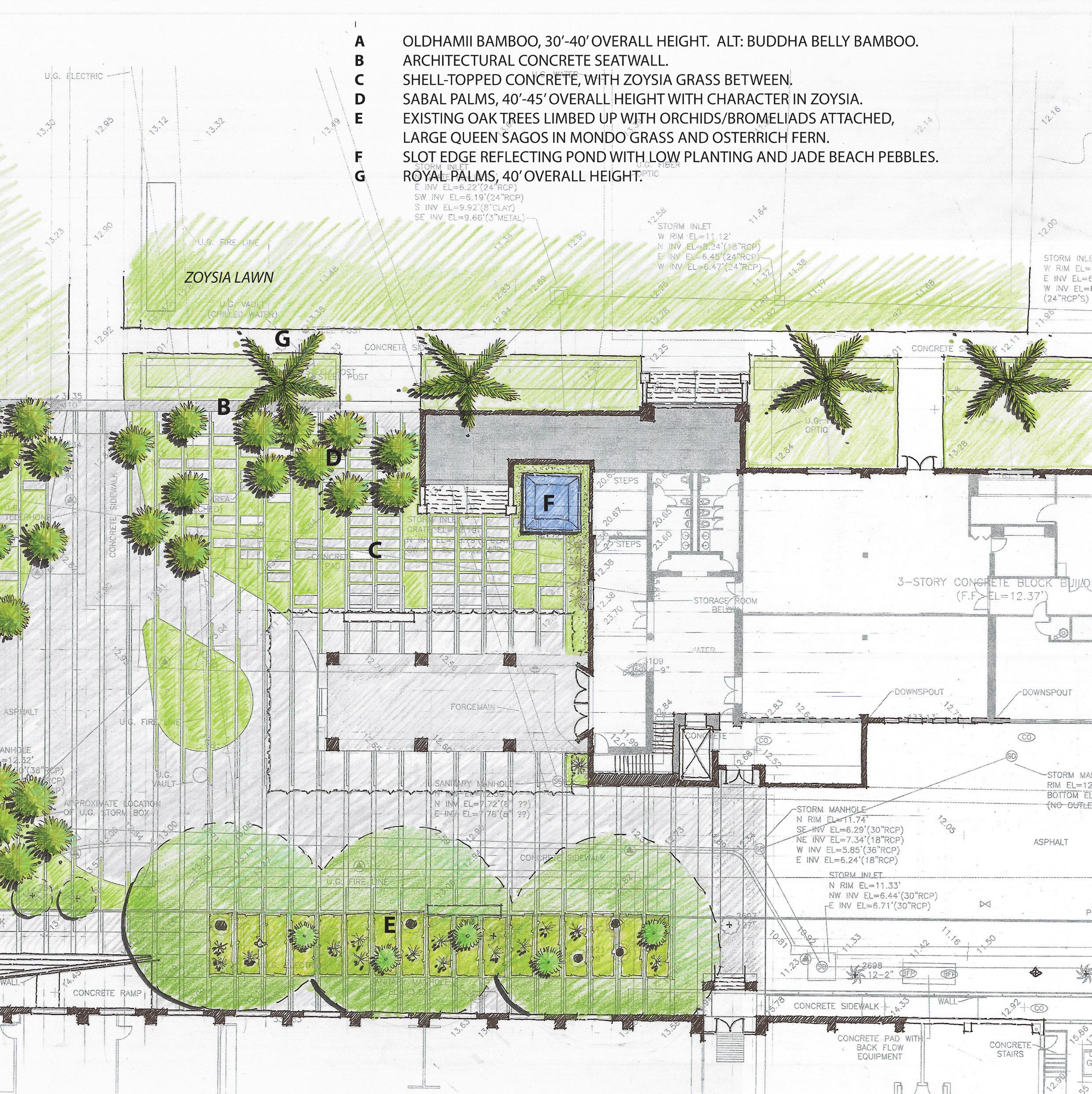
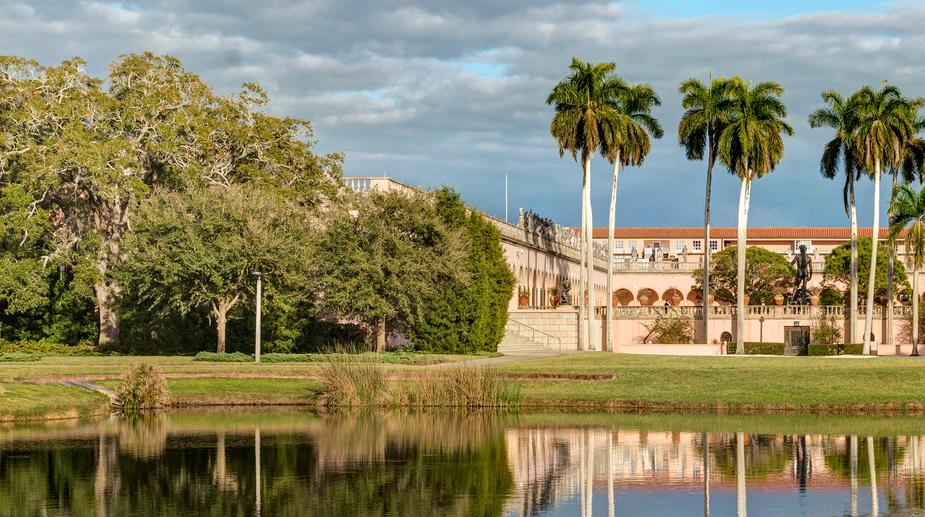
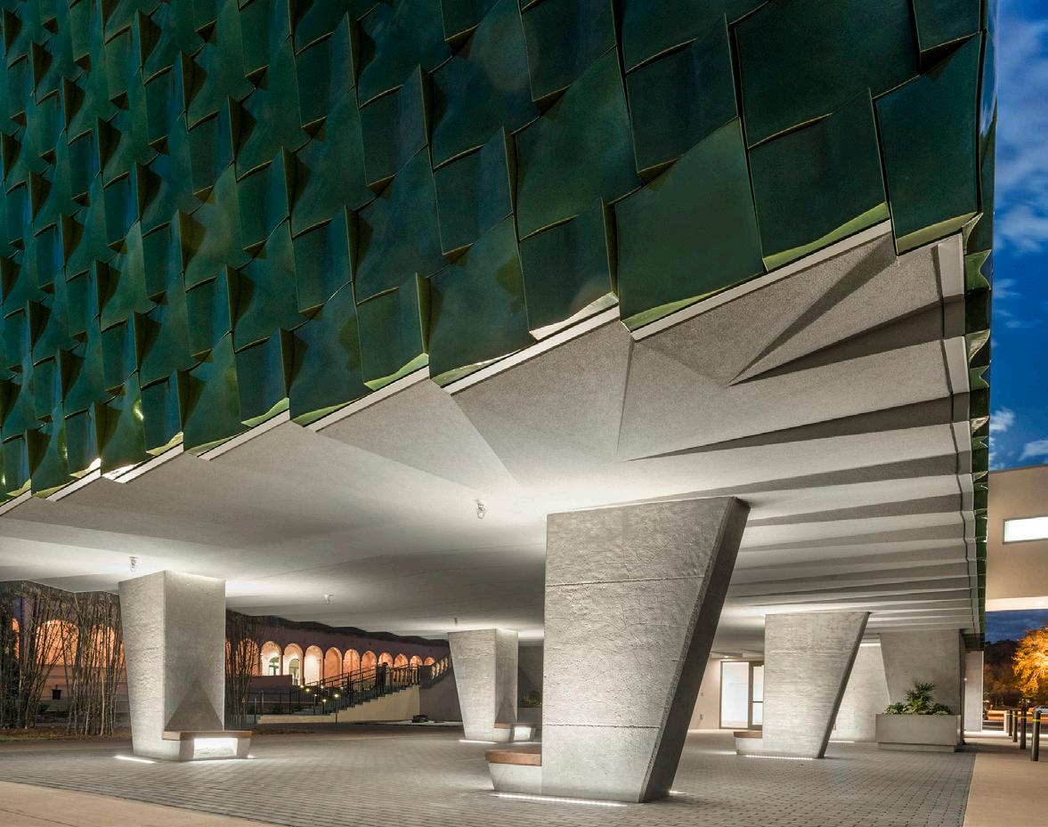
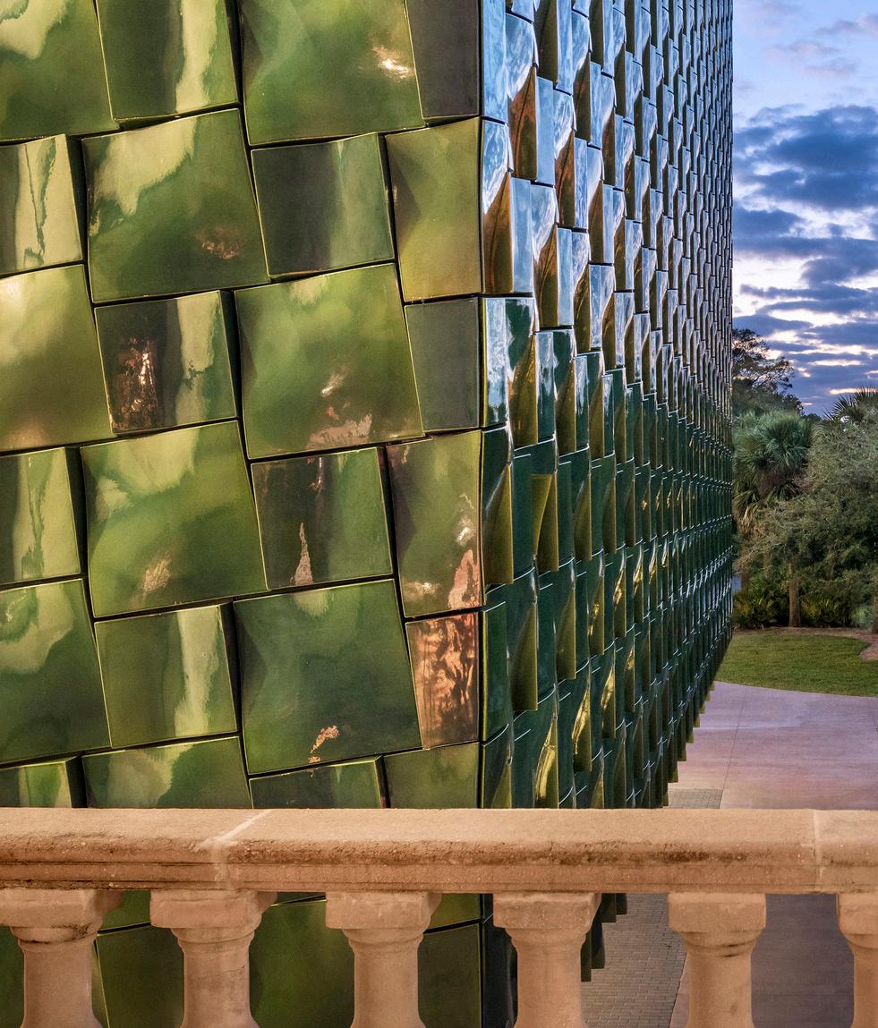
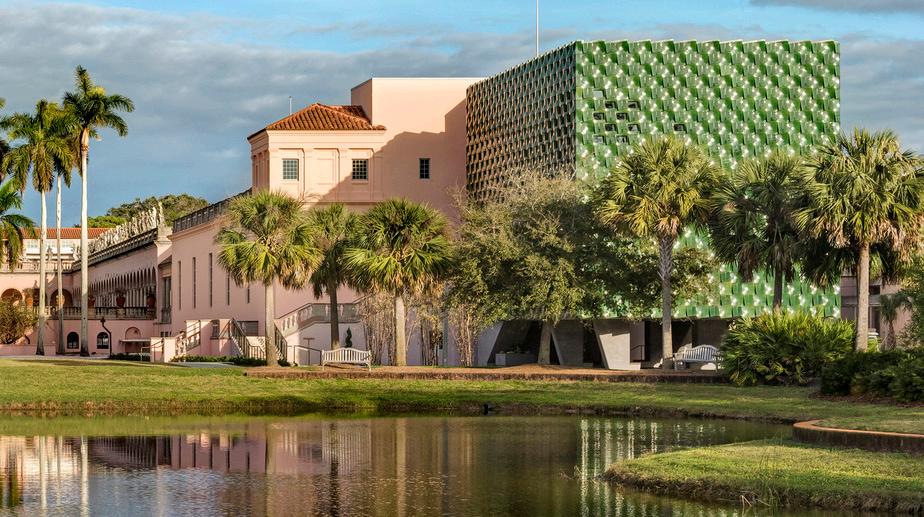
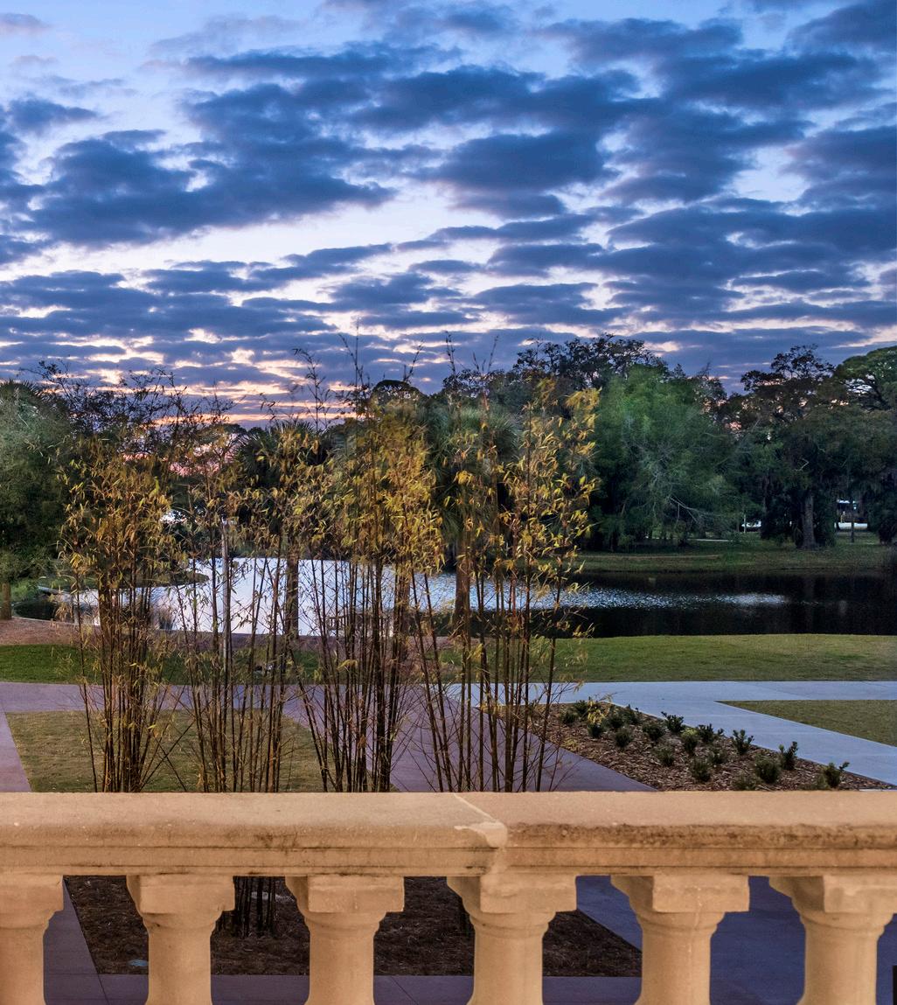
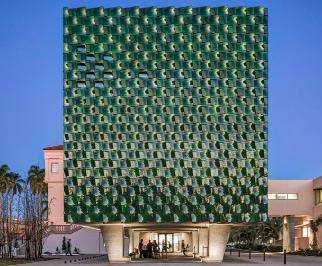
THE NAPLES PLAYERS
Location: Naples, Florida
Architect: David Corban Architects
The Naples Players Theater, a cultural cornerstone of downtown Naples for over 25 years, recently completed a $20 million renovation to enhance its 45,000-square-foot facility. DWY Landscape Architects played a pivotal role in this transformation by creating an immersive landscape that celebrates native Florida. Our design integrates Low Impact Development (LID) principles to emphasize sustainability and storm resilience as essential parts of the theater’s environmental stewardship.
Key features include a signature living wall on Eighth Avenue, adding a dynamic, visually striking element to the theater’s exterior. Hardscape walkways and custom lighting extend the theater’s artistic influence into the public realm, enhancing both functionality and aesthetic appeal. This landscape design complements the architectural upgrades and reinforces the theater’s role as a leader in sustainable, resilient design.
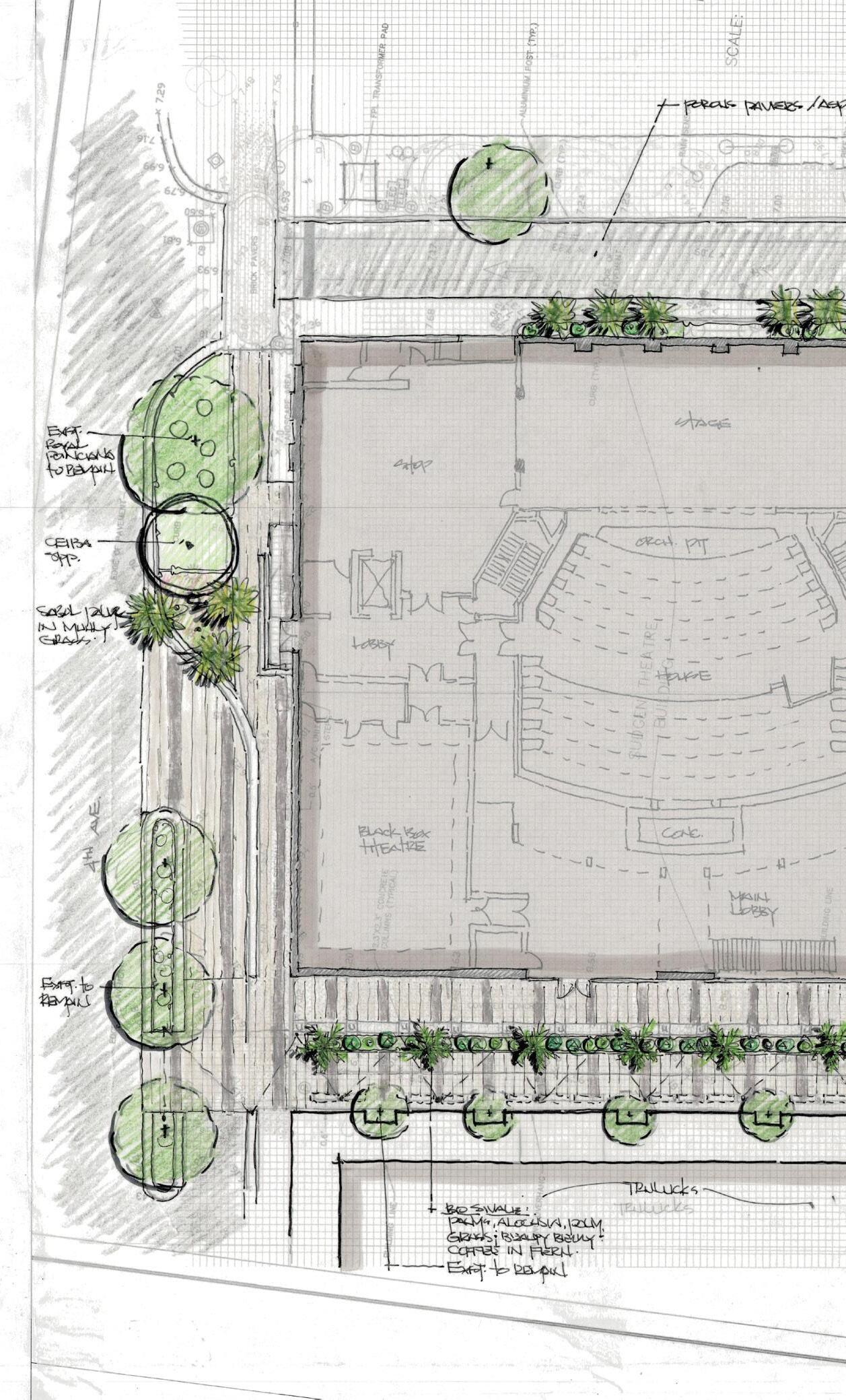
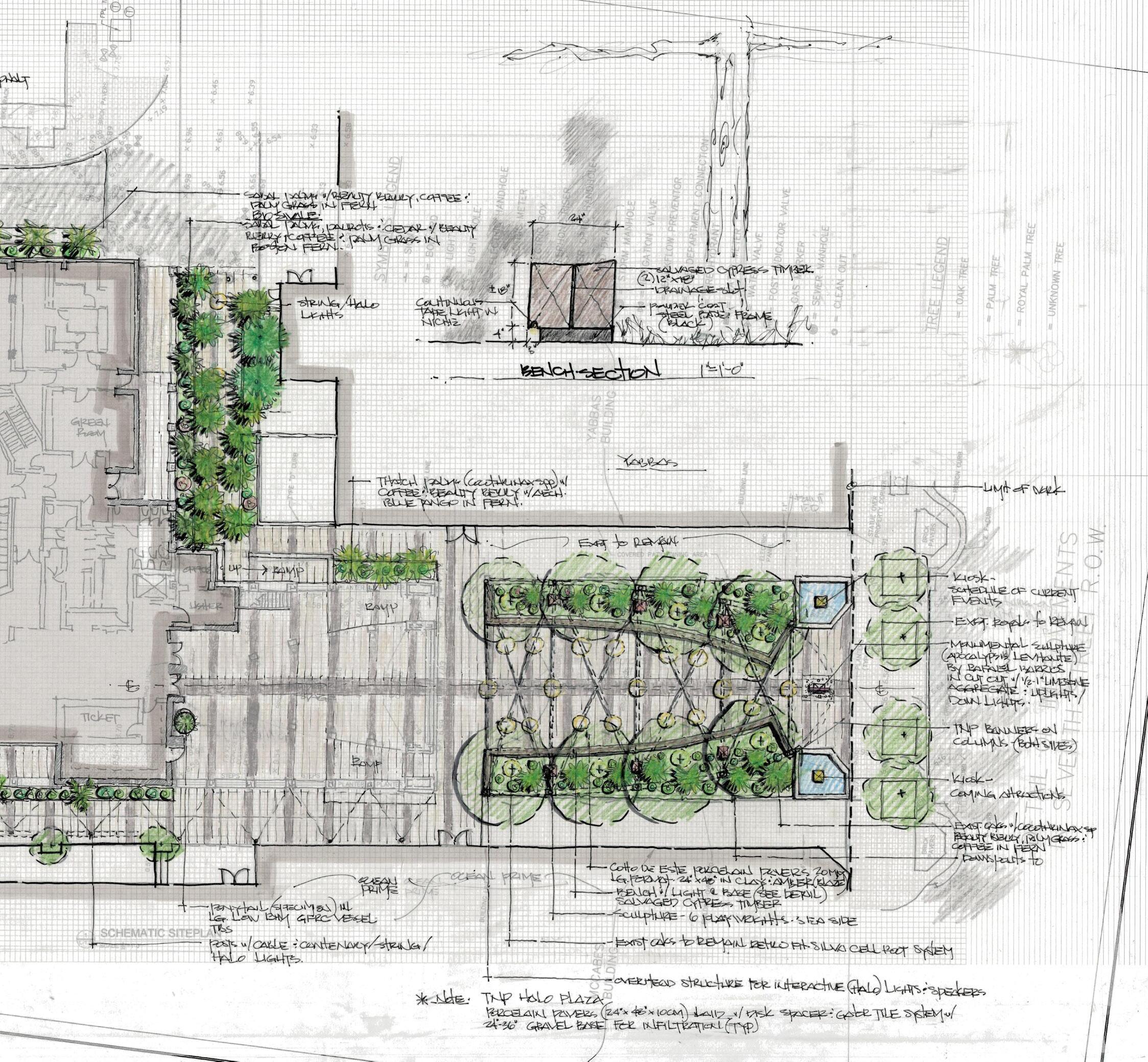
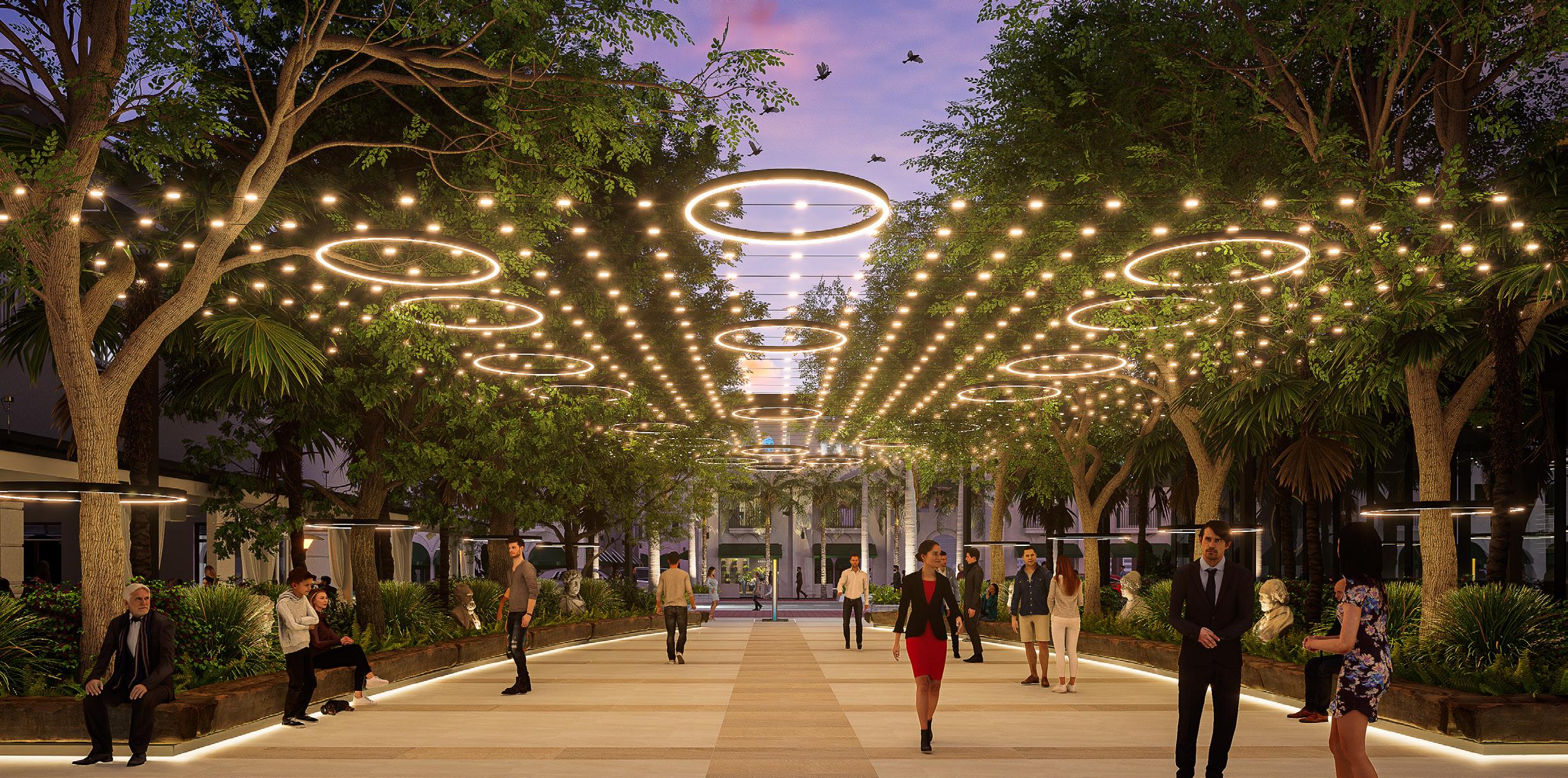

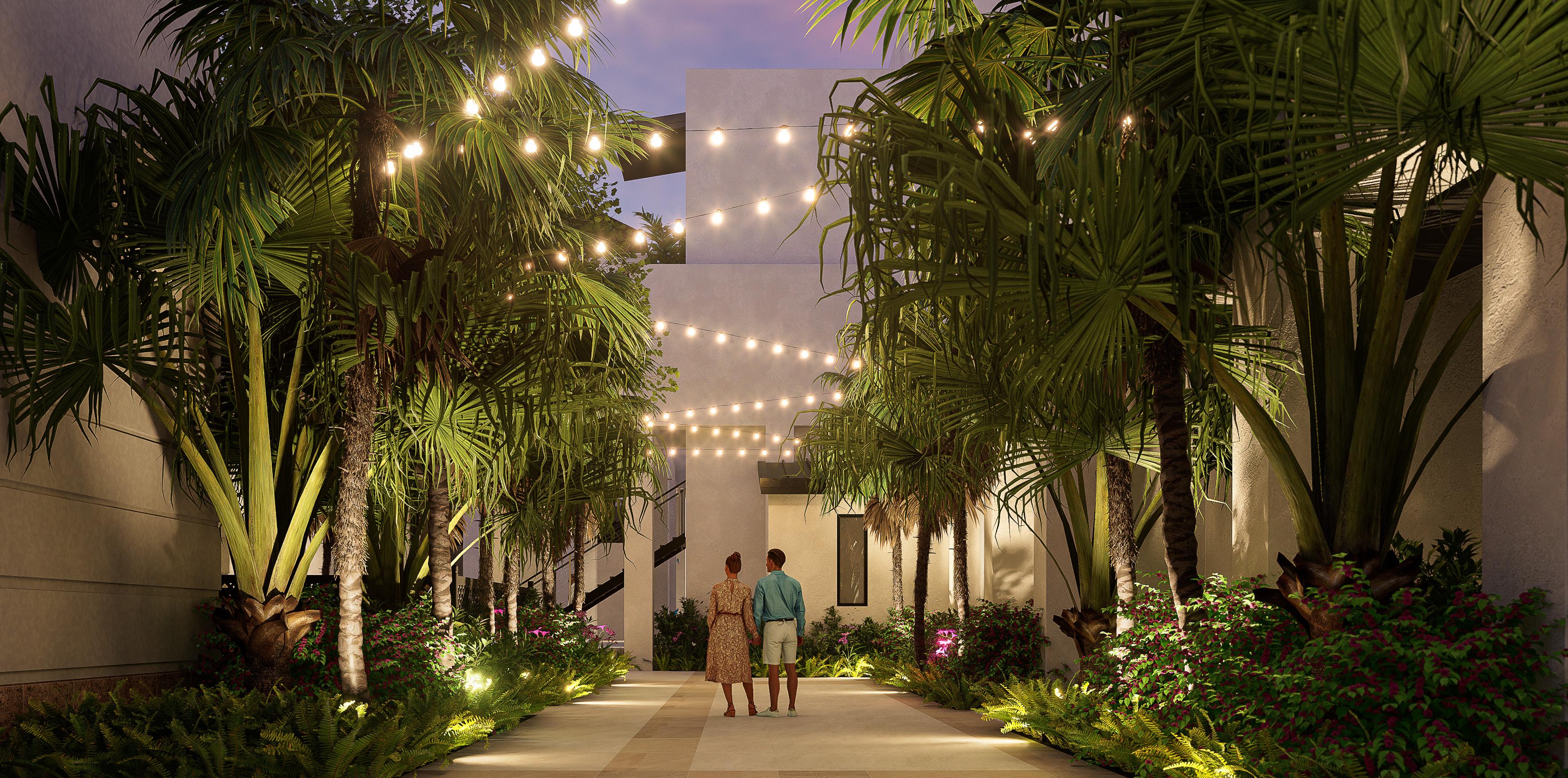
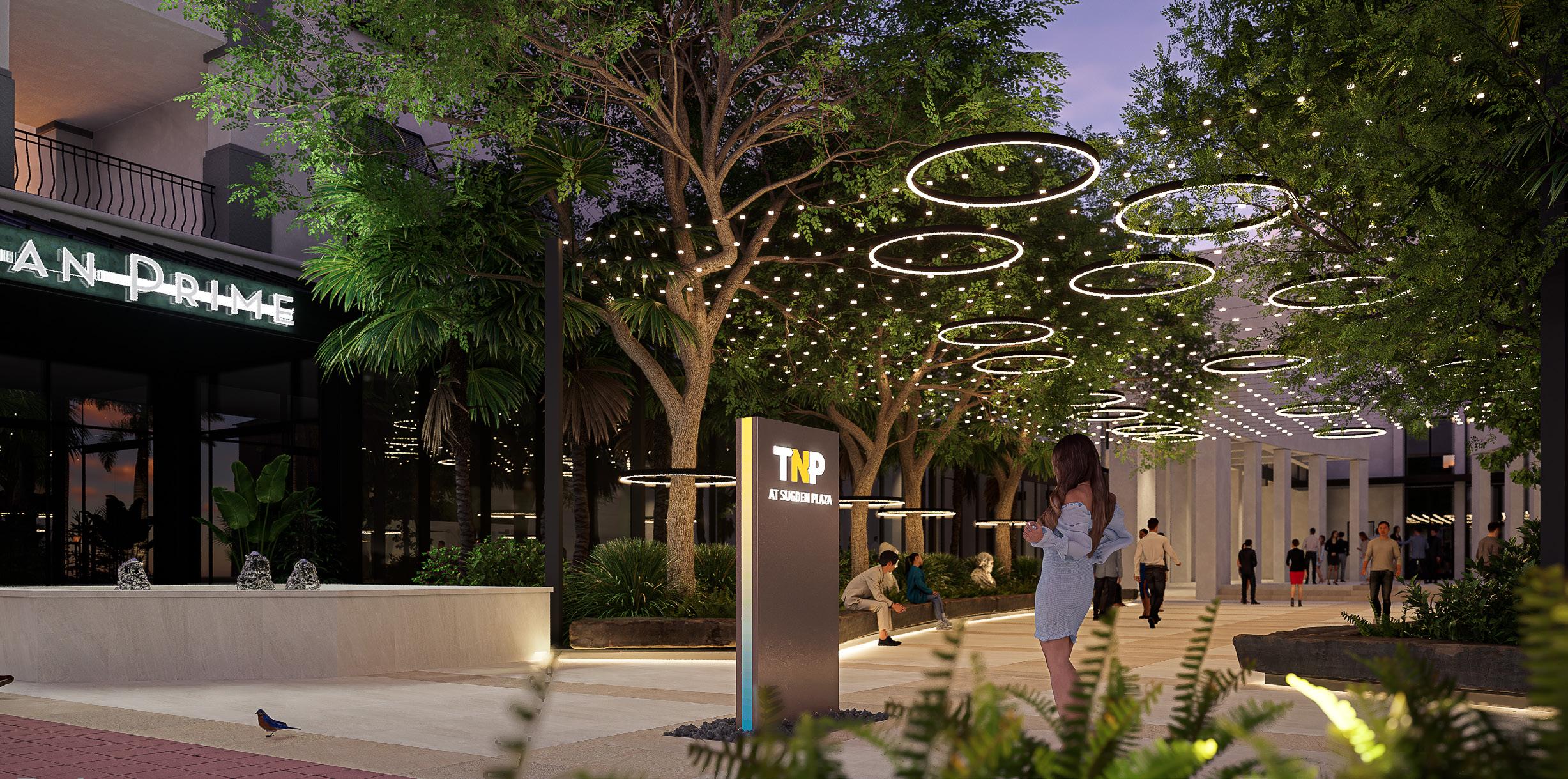
BAYSHORE WINE VENUE
Location: Naples, Florida
Architect: David Corban Architects
Recognition: FL ASLA Resort and Entertainment Award of Honor
Bayshore Wine and The Maddox is the premier experiential commercial development in Naples. The innovative concept invites friends and like-minded individuals to share in fine wine and culinary tastings in mindfully cultivated spaces, fully immersed in a botanic gardenlike setting that blurs the lines between the interior and exterior experience.
DWYLA, inspired by the nearby Florida Everglades, developed the site master plan to fully embrace native palms, canopy trees, and understory plantings. Florida-friendly tropical accents provide an arboretum-like experience while a series of water features, fire tables, and reflecting pools create private moments of discovery and site-wide ambiance.
The overall site incorporates native paving and hardscape materials along with porous hardscape elements to support sustainable stormwater strategies. The site is ‘lawn free’, offering the clients a new perspective on commercial property maintenance.
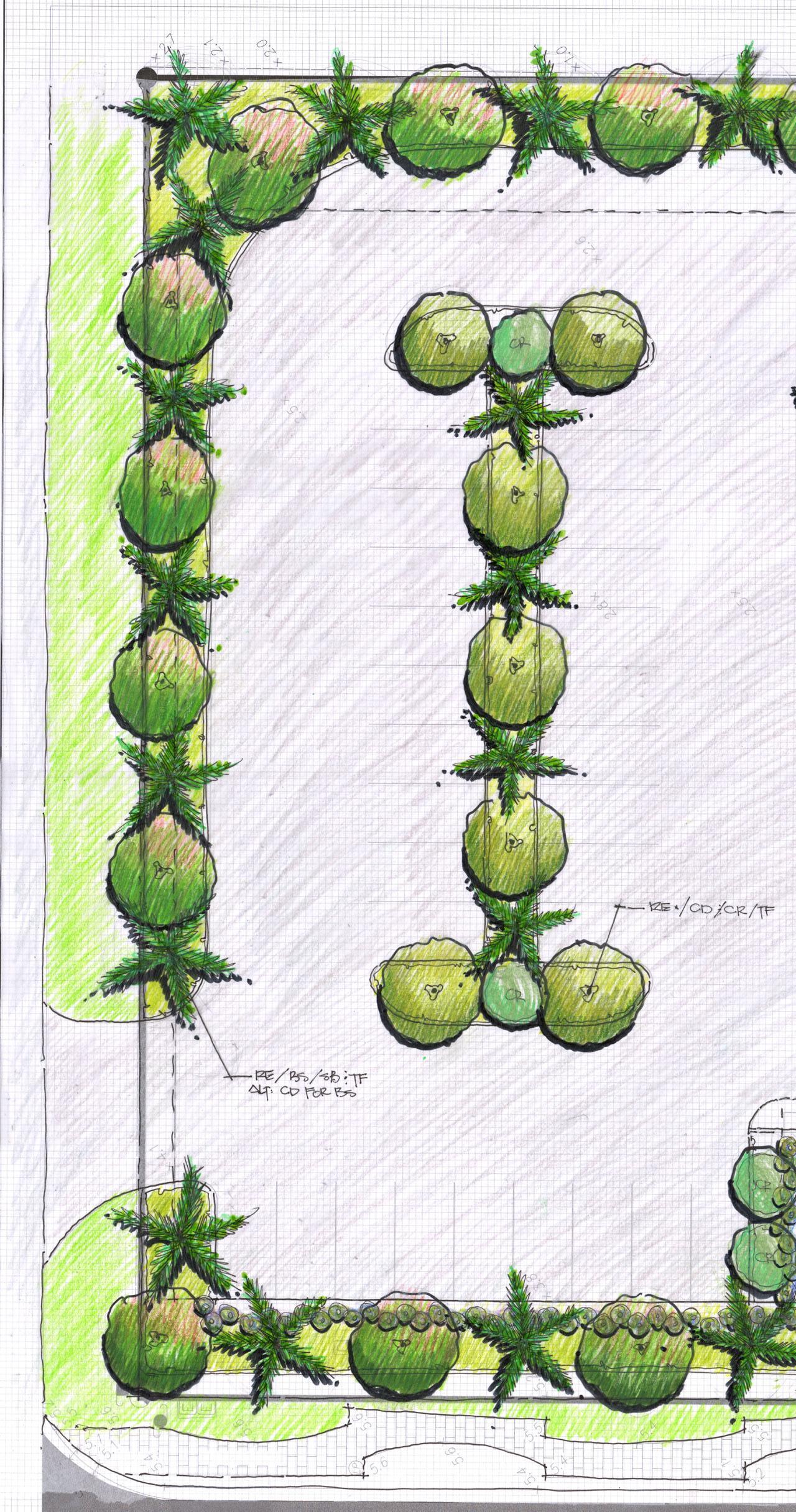
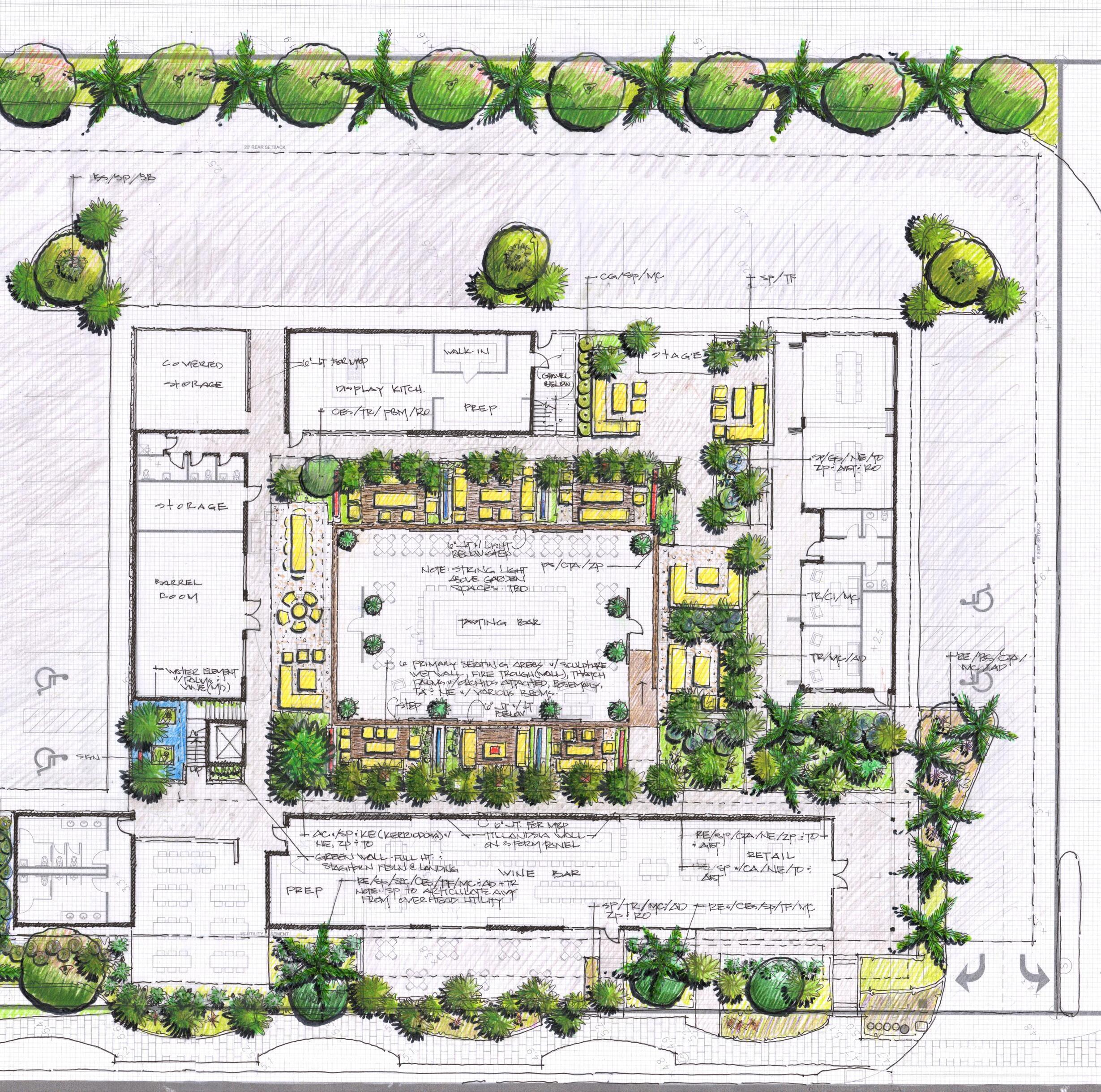
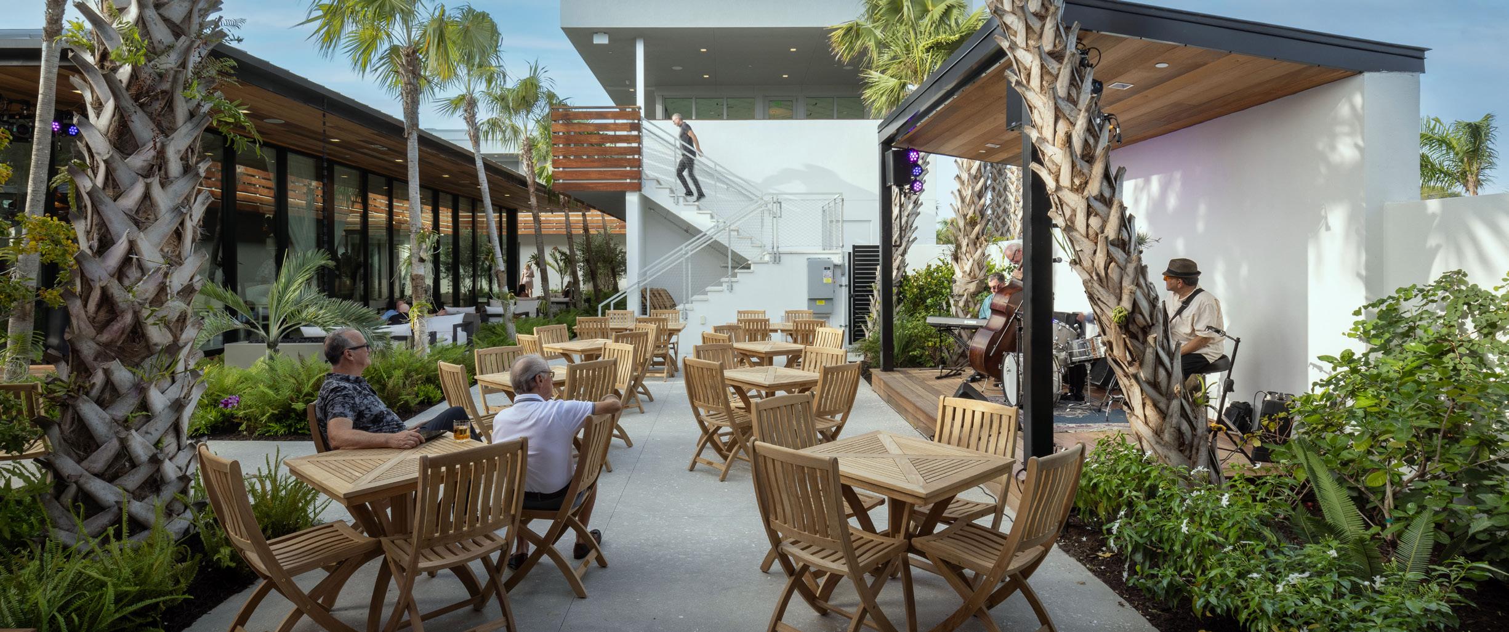

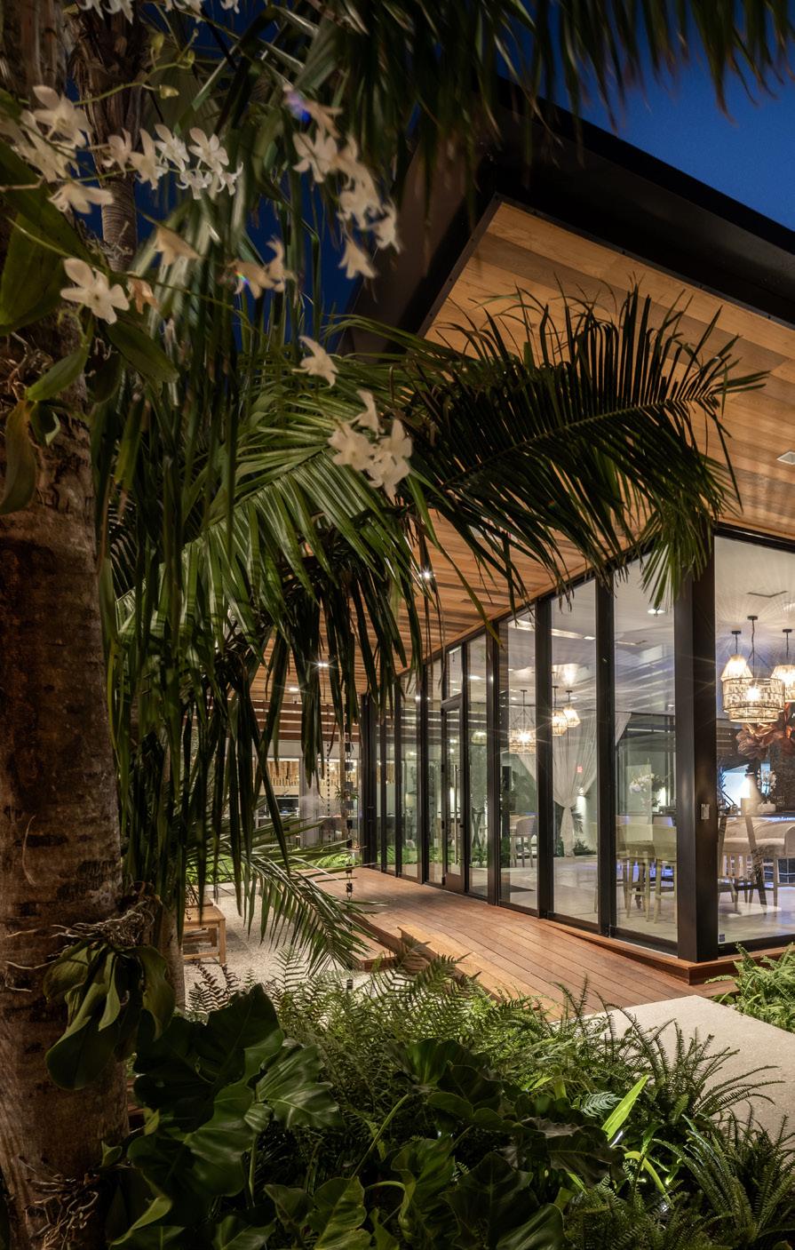
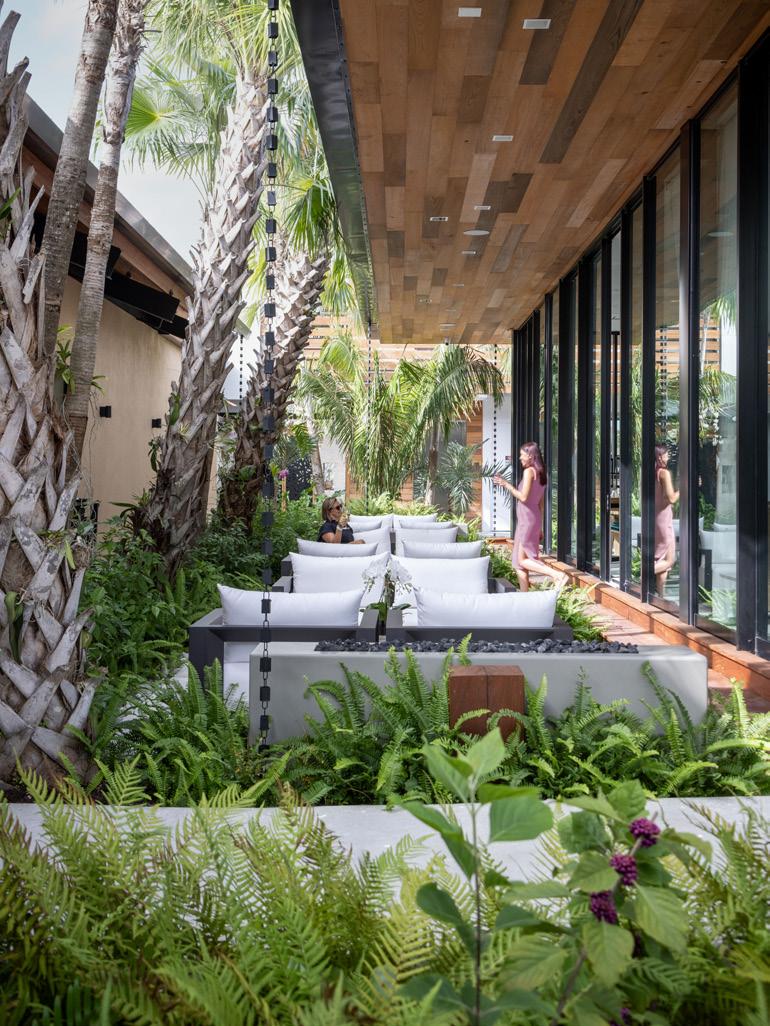
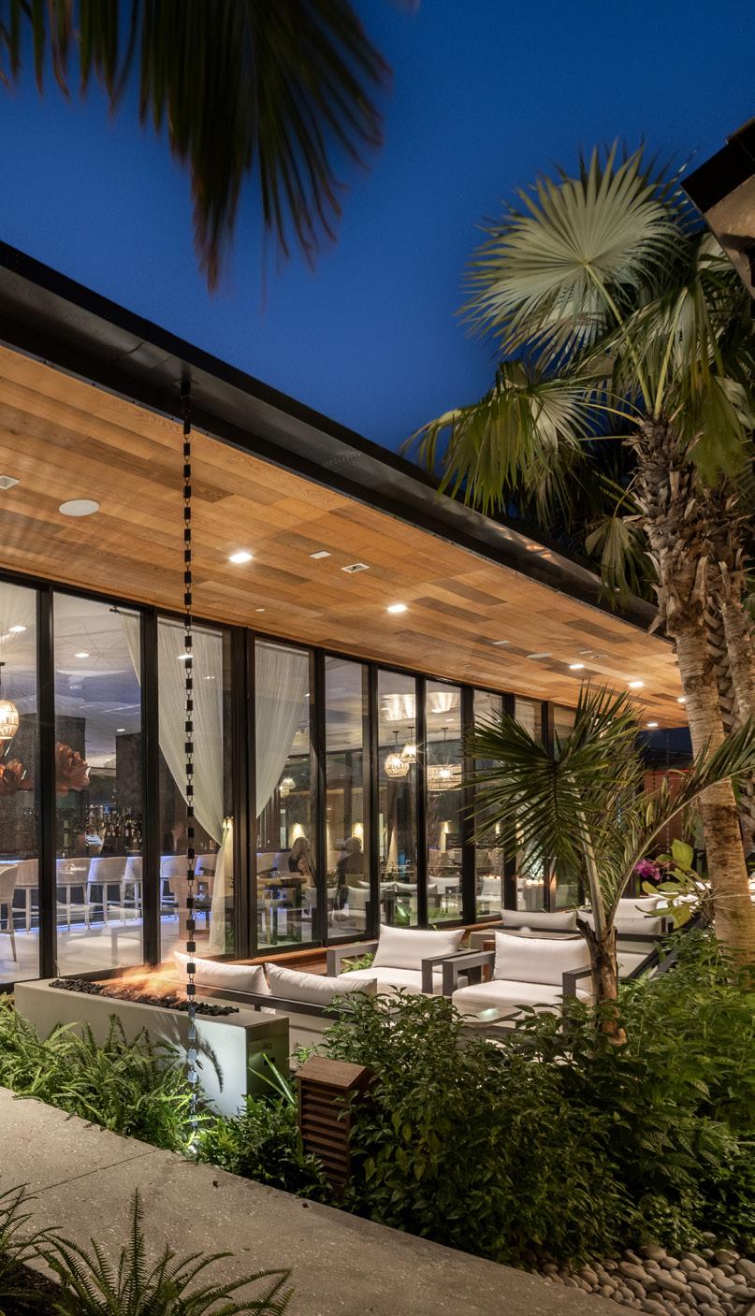

SARASOTA MODERN HOTEL
Location: Sarasota, FL
Architect: Stephen Chung (Design Architect)
A new development in the Rosemary District, the Sarasota Modern Hotel is a boutique resort with 89 rooms, designed in the style of the acclaimed Sarasota School of Architecture.
The spirit of mid-century Florida modernism is evident in the expressed architectural details, and in the way that the architecture draws guests out into the landscape.
The amenity pool deck is at the heart of the project, with guest rooms and the restaurant and bar oriented towards the luxurious, multi-purpose courtyard. The tropical planting that defines the experience of the pool deck is carried through the light-filled interior spaces.
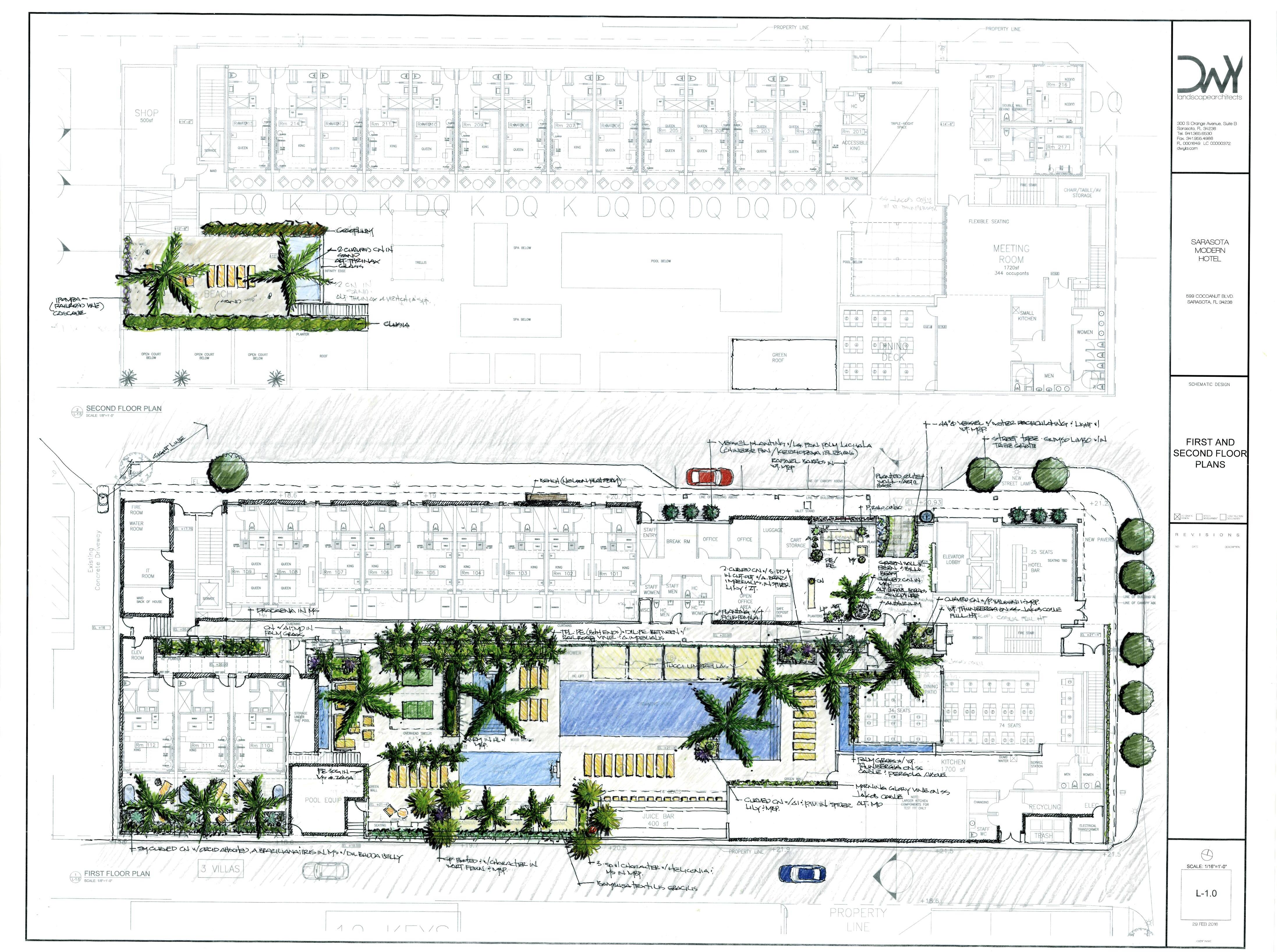

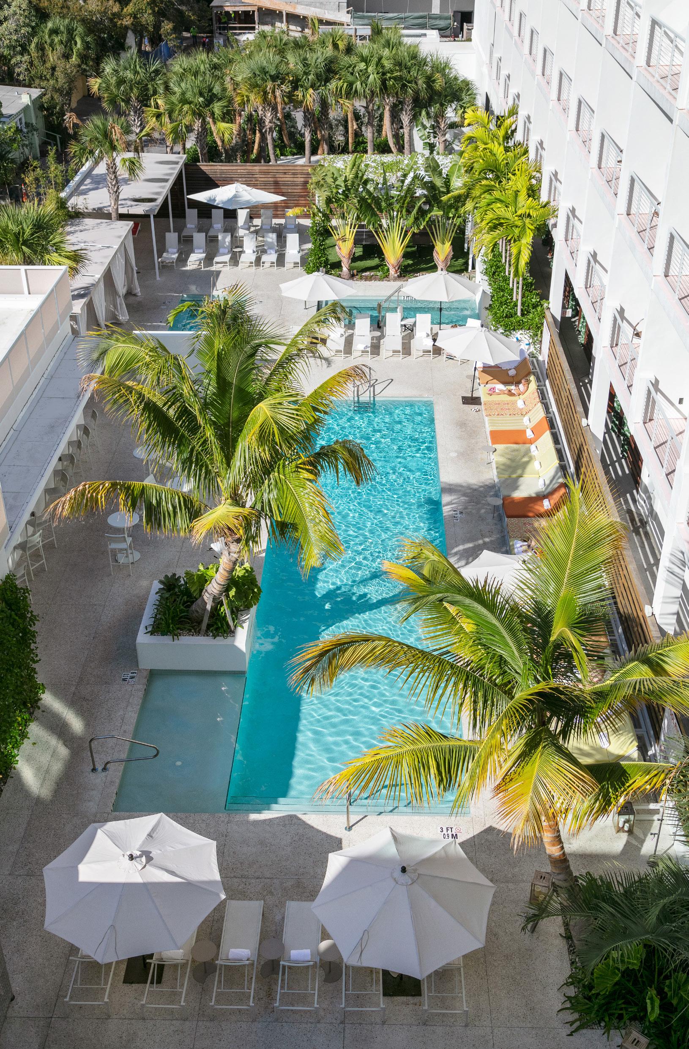
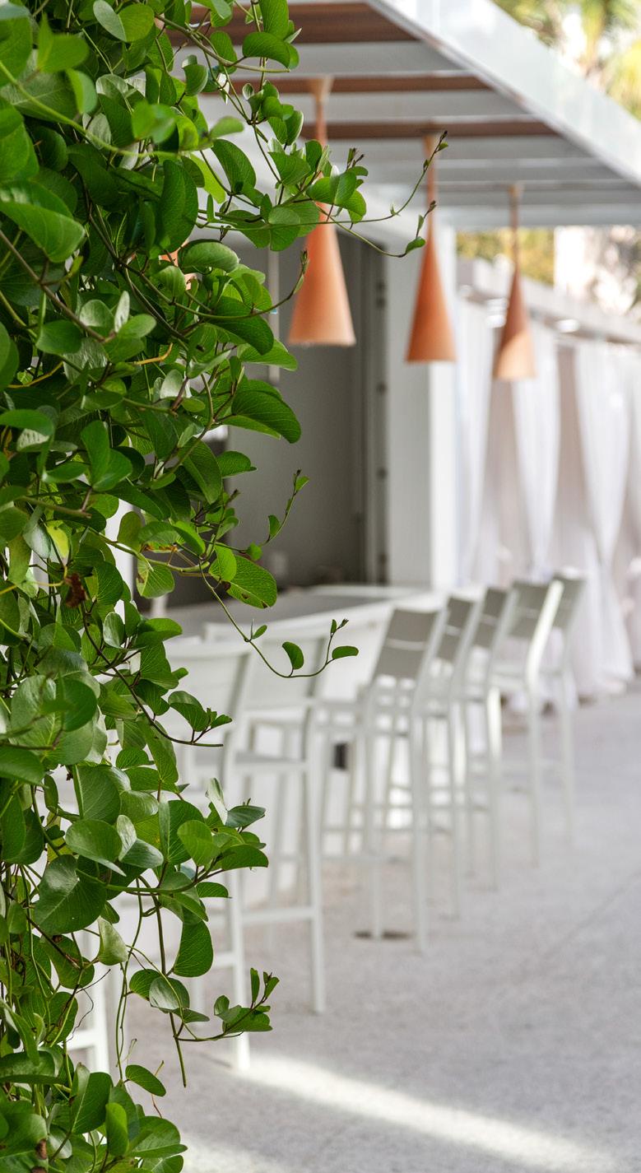
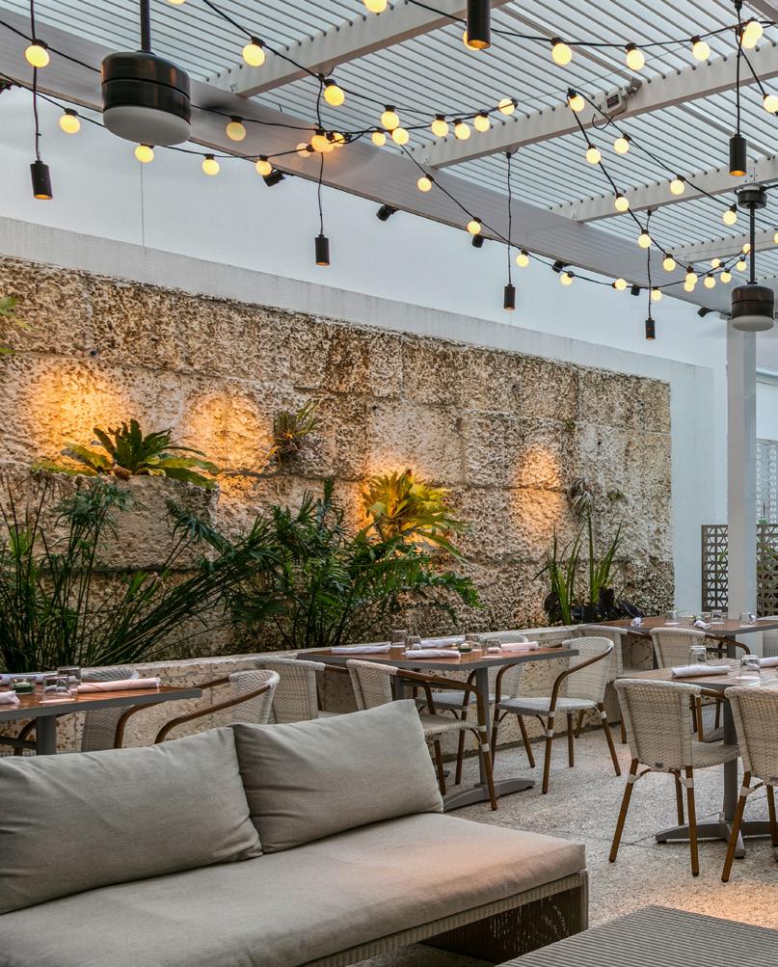
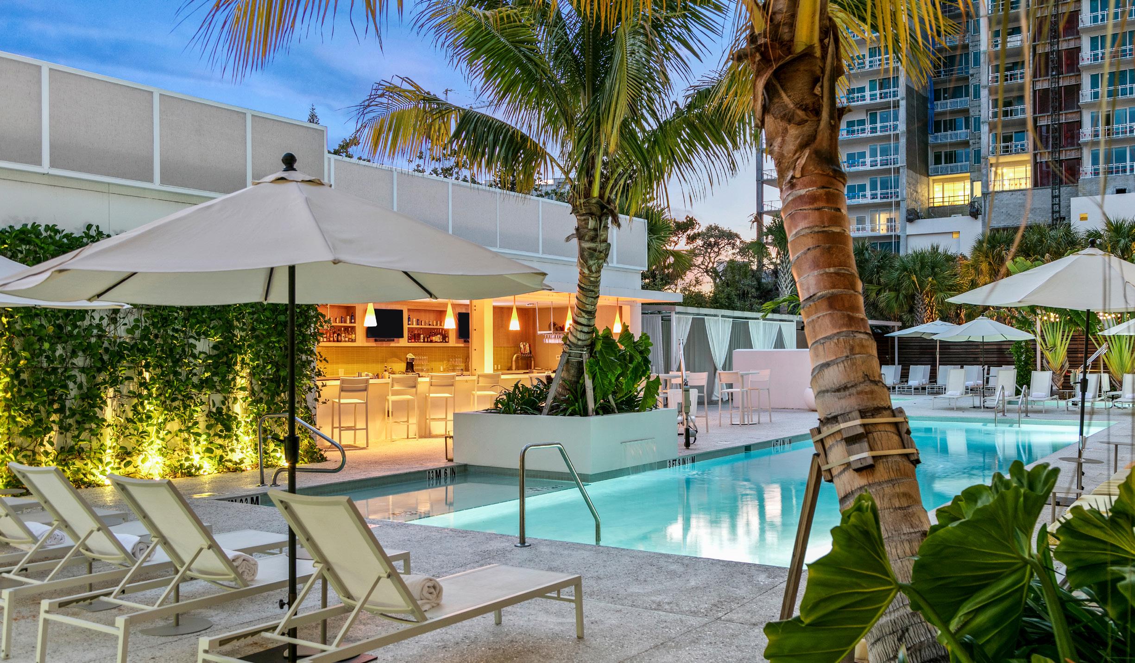

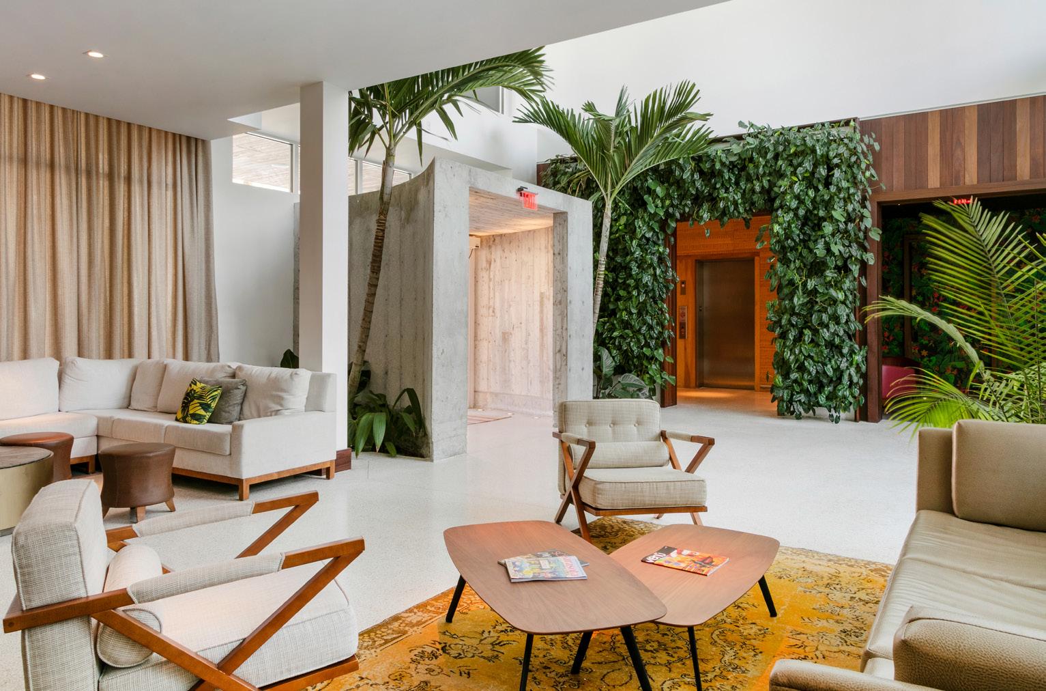
BIRD KEY YACHT CLUB
Location: Bird Key, Sarasota, Florida
DWY Landscape Architects partnered with Bird Key Yacht Club to reimagine the club’s outdoor amenities, seamlessly blending coastal charm with contemporary luxury. The transformation includes a resort-style pool, elegant outdoor dining areas, bocce courts, and a flexible event lawn—creating a dynamic social hub for members. Enhancements also extended to the parking area, which was redesigned for improved traffic flow and safety, featuring lush buffer plantings and thoughtfully integrated life safety lighting that balances function with ambiance.
Detailed renderings played a key role in the project’s presentation, illustrating proposed materials, accurate photometric lighting studies, and a compelling vision of the completed design. These visuals were instrumental in garnering support from club members, the local community, and the City of Sarasota by clearly communicating the aesthetic and functional improvements.
With its revitalized landscape and amenities, Bird Key Yacht Club now exemplifies coastal sophistication and forwardthinking design—elevating the member experience for years to come. The project is currently on hold.

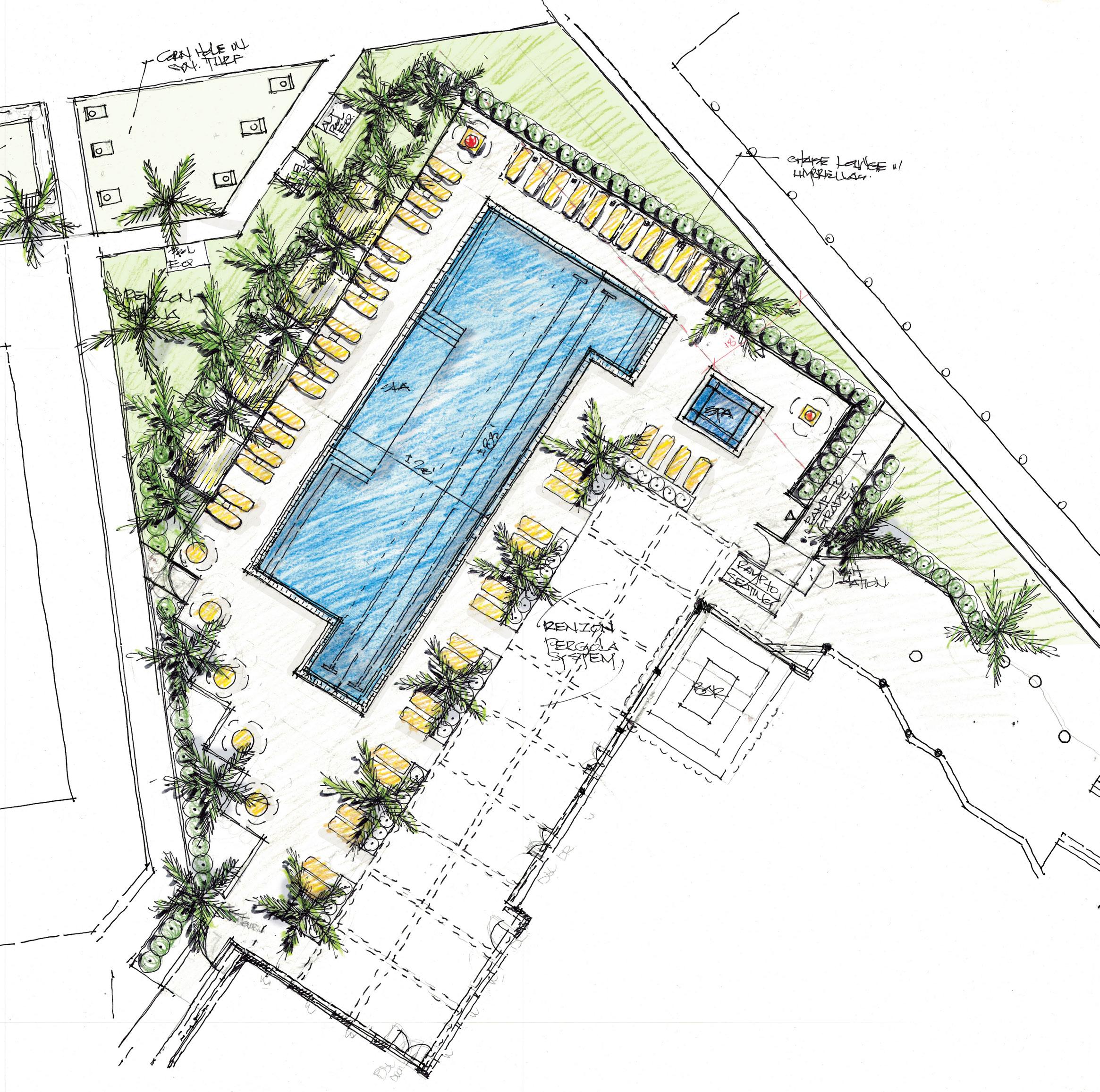
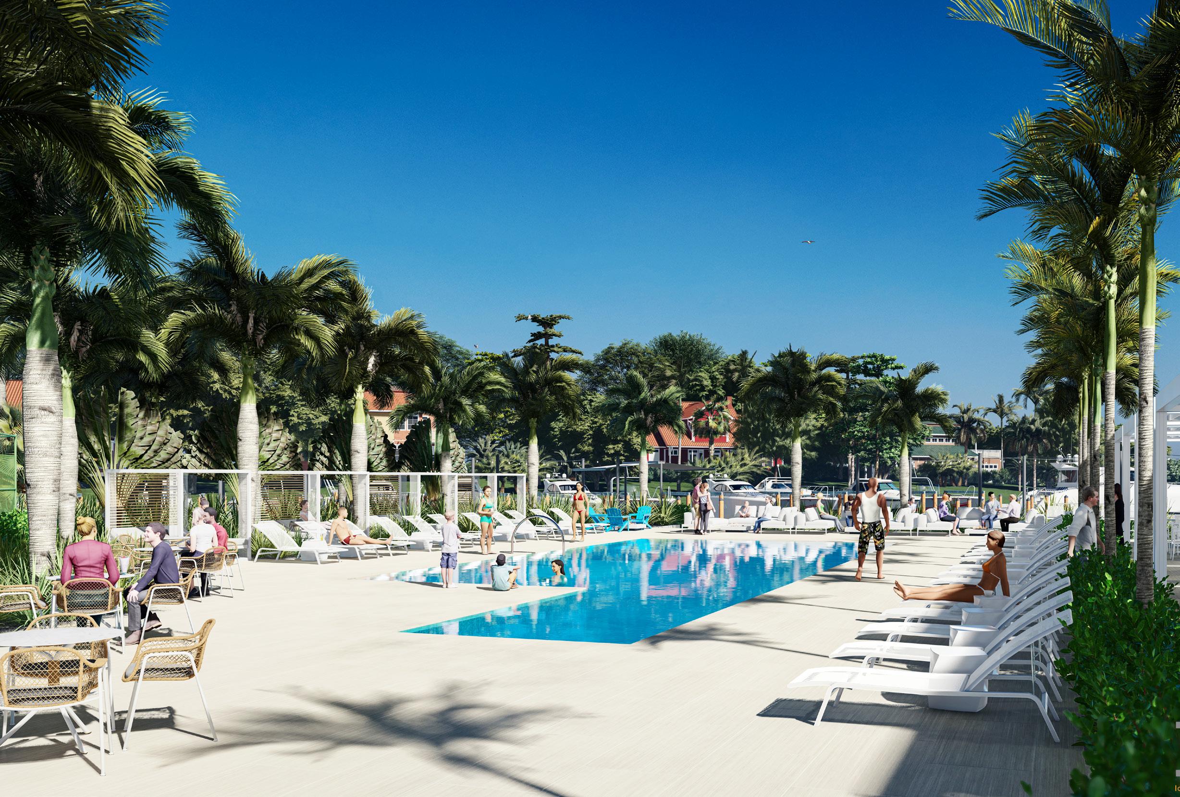

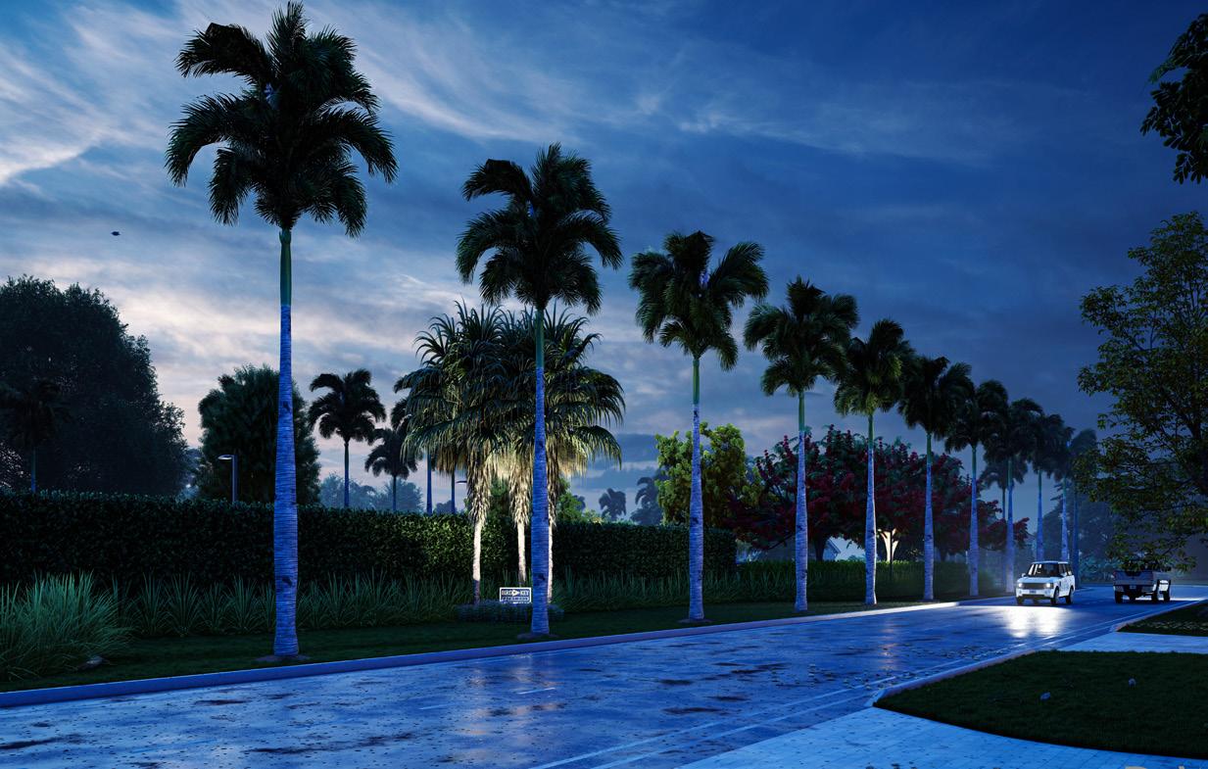
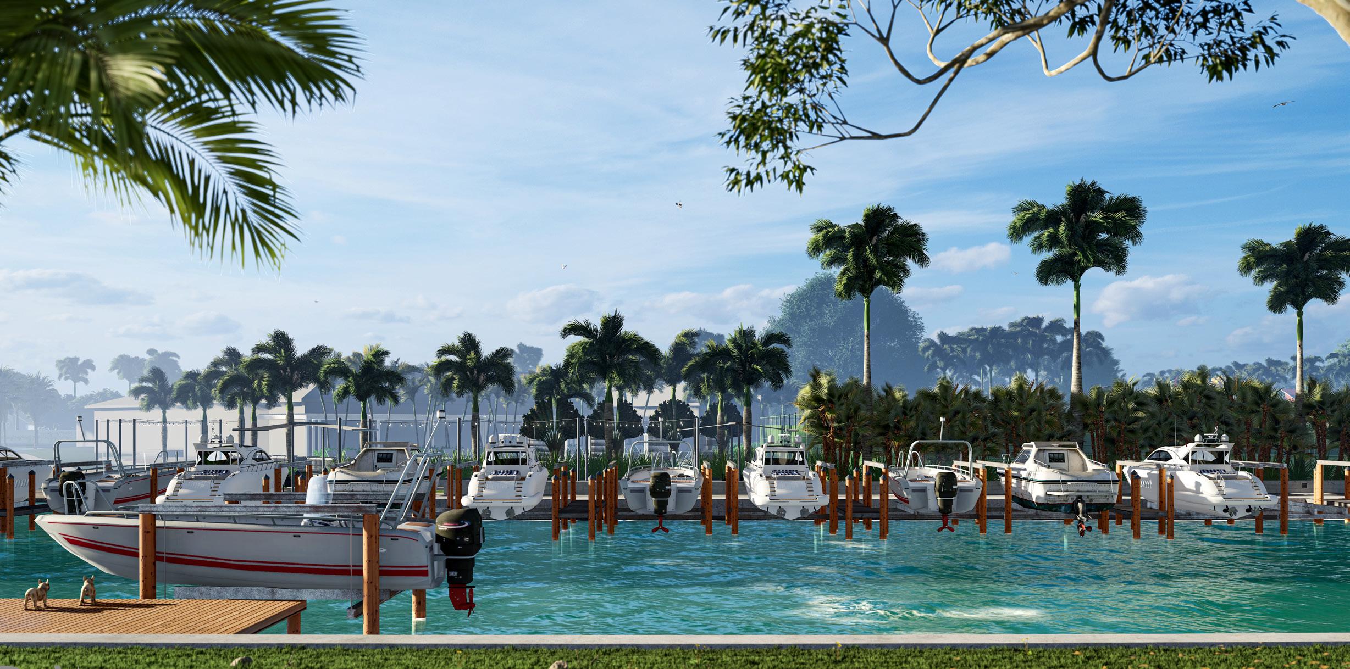
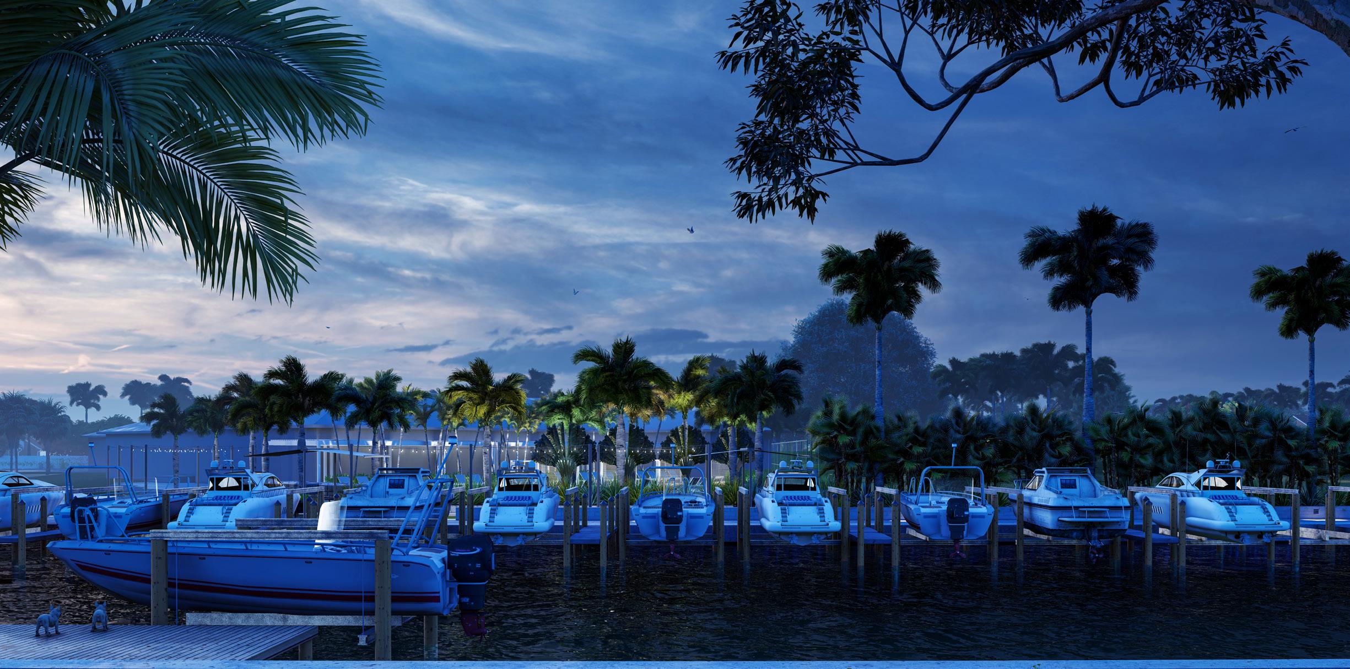
LONGBOAT KEY CLUB
Renovation Plan
Location: Longboat Key, Florida
The Resort at the Longboat Key Club was first opened in 1982 and has become known as a premier beachfront resort with a consistent AAA four-star designation. With an aging property and increased competition, DWY was commissioned by the president of the master HOA to study potential improvements to ensure the property maintained its status alongside newer luxury resorts. DWY offered a solution that elevated the entry to create a more fitting sense of arrival, re-imagined the pool amenity deck to better accommodate guests during high occupancy time periods, added private cabanas for increased revenue opportunities and developed a more fitting exterior restaurant experience.


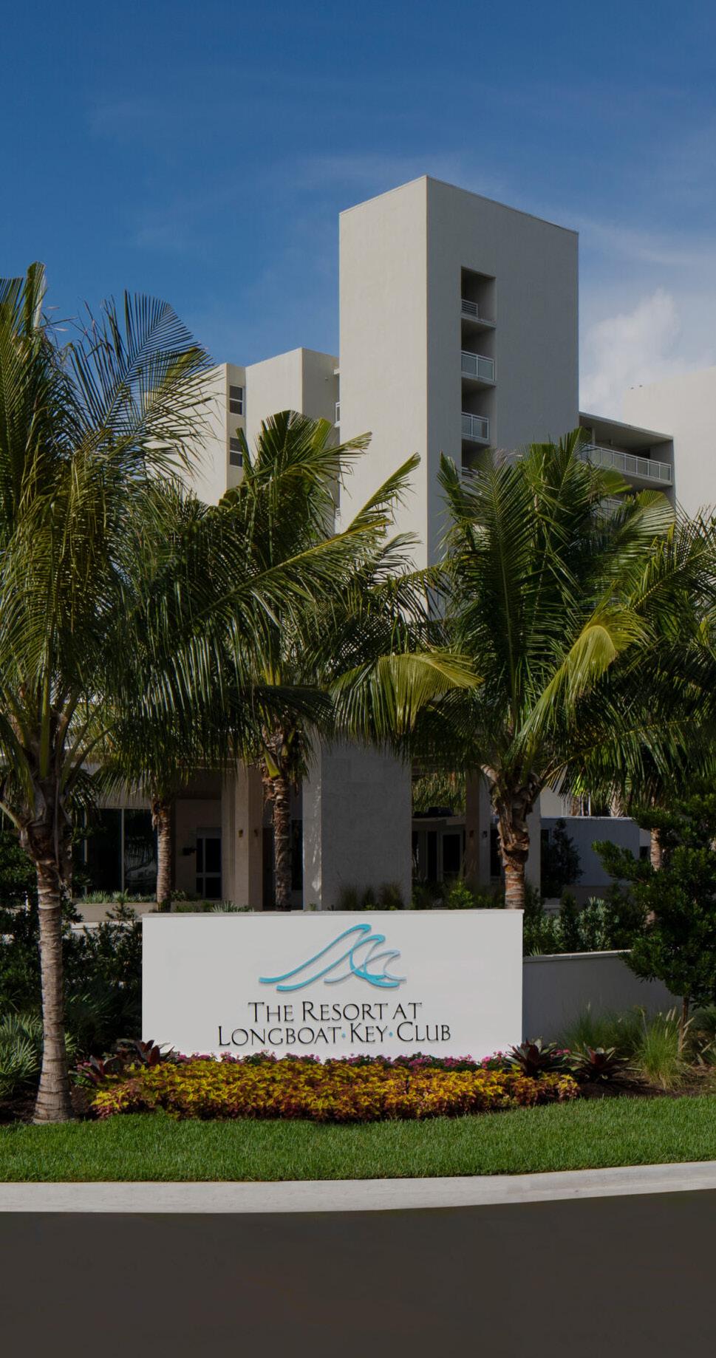

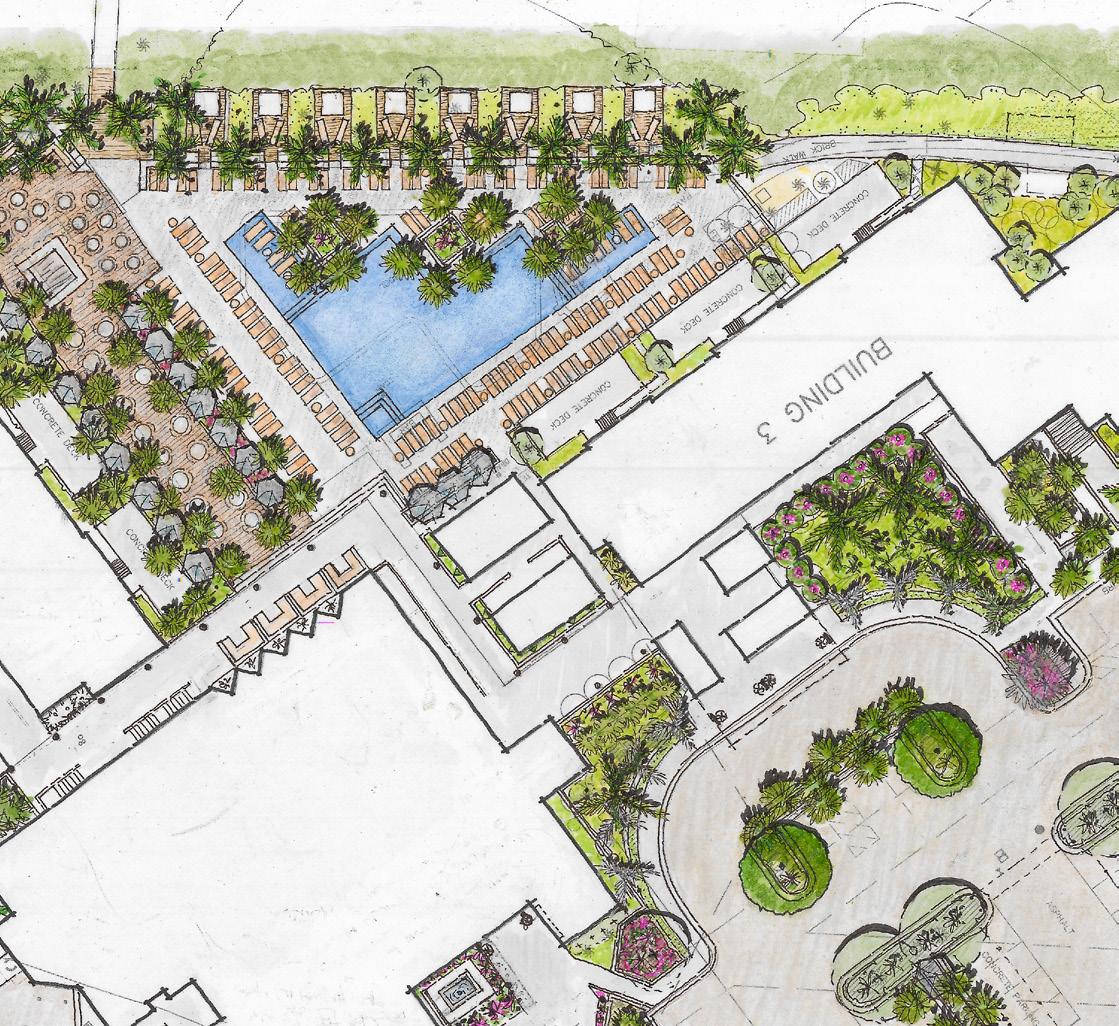
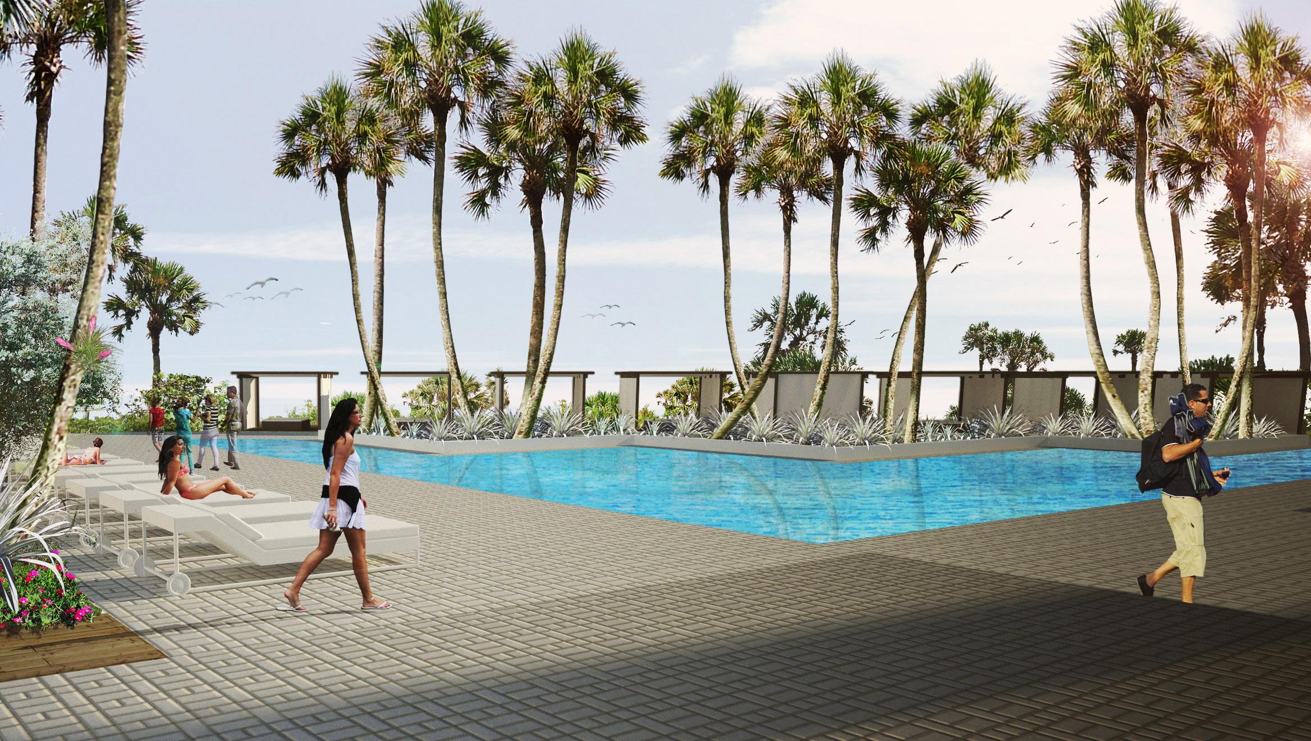
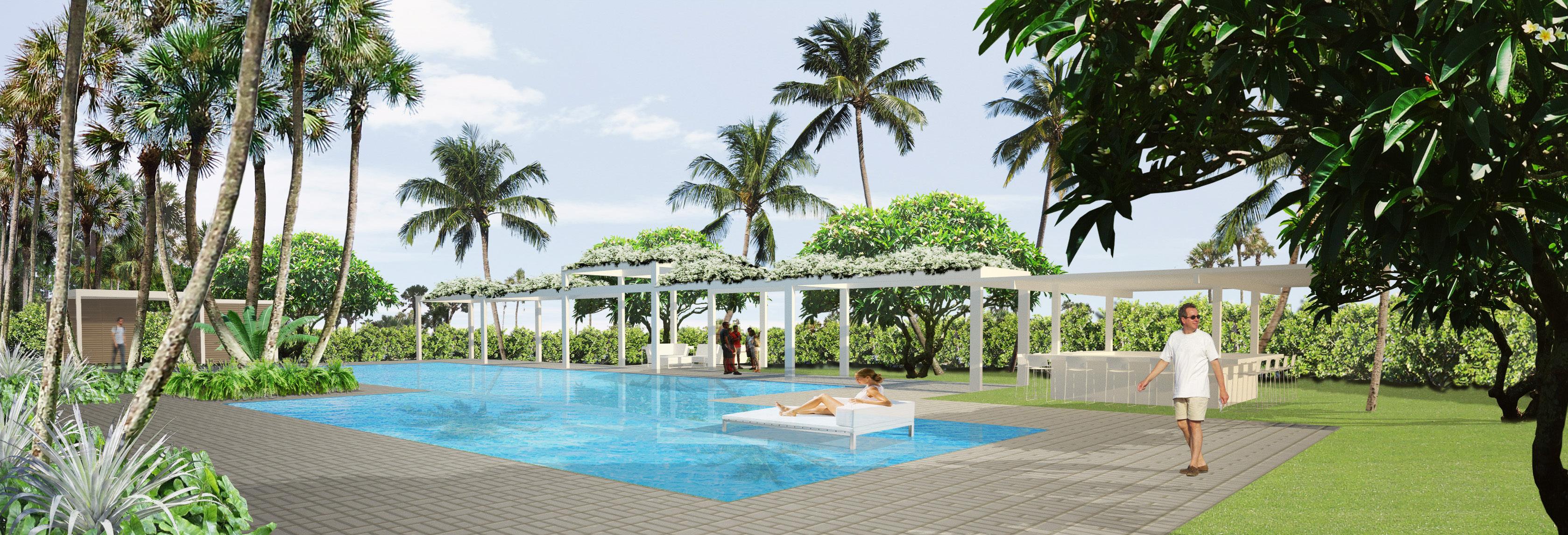
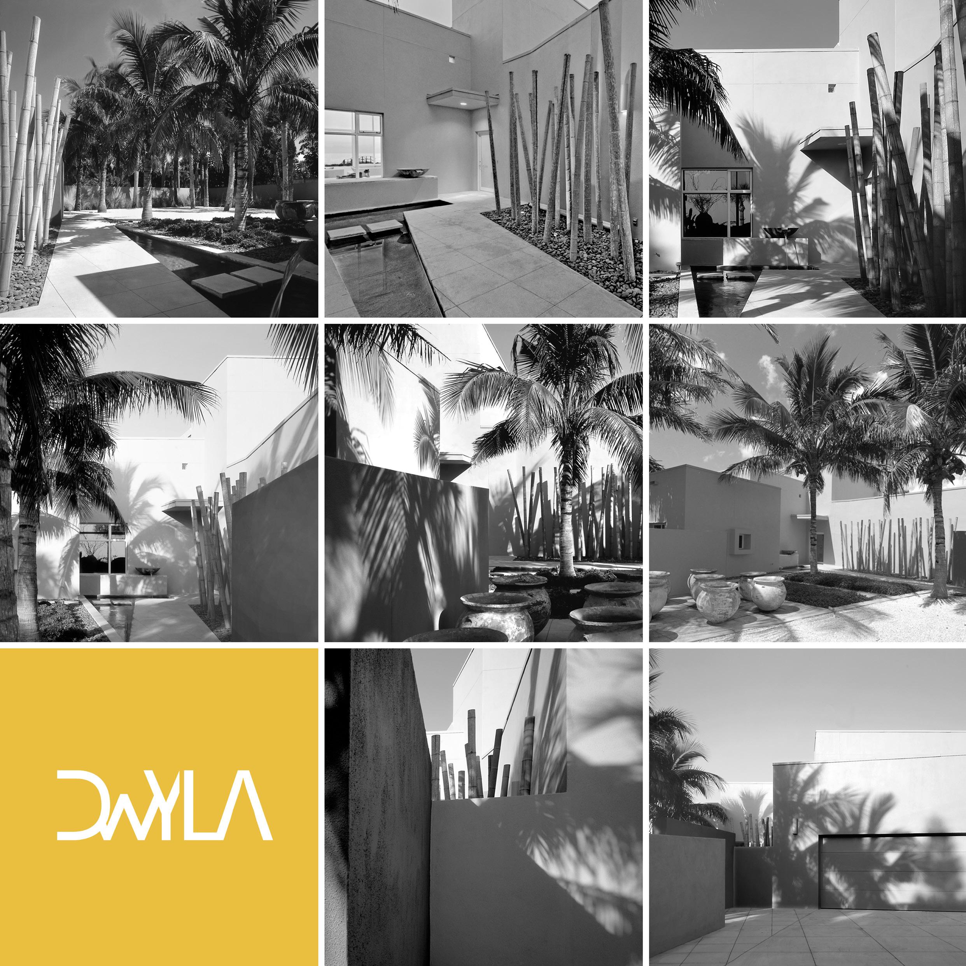
2024
FL ASLA
Award of Honor
Bayshore Food & Wine
Award of Merit
Lido Beach House
SRQ Magazine Home of the Year
Platinum Landscape Design
Shibusa
2022 FL ASLA
Award of Honor
Courtyard Garden
2021 FL ASLA
Award of Merit
Camino Real Gardens
2020 FL ASLA
Award of Merit
Prospect Street
2018 FL ASLA
Award of Honor
Citrus Avenue
Award of Honor
South Warbler
Award of Honor
Blue Ridge Mountain Cottage
Award of Merit
Fish Camp
Award of Merit
Two Palms
2017
Top 50 Coastal Landscape Architects
Ocean Home Magazine
oceanhomemag.com/OH50/
2016
HGTV.com Ultimate Outdoor Awards
Overall Winner & People’s Pick
Coastal Modern
Ocean Home Magazine
Top 50 Coastal Landscape Architects
SRQ Magazine Home of the Year
Thirty Oaks Residence
Platinum Overall Home Between $1M-$2M
Platinum Landscape and Pool
Hidden Harbour
Verandah House
Gold Overall Home Between $1M-$2M
Platinum Sustainability
2015
FL ASLA
Award of Excellence
Thirty Oaks
Award of Merit
Aquadisia
Award of Merit
Palm City Estate
2014 FL ASLA
Award of Merit
The Ringling Waterfront
Enhancement Project
Award of Merit
Florida Urban Residence
2013
SRQ Magazine Home of the Year
Platinum Landscape Design
Florida Urban Residence
Platinum Landscape Design
Coastal Modern
Polk Drive Residence
2012 FL ASLA
Award of Excellence
Coastal Modern
Environmental Sustainability Honor Cancer Support Community
Award of Honor Cancer Support Community
Award of Merit
Bird Key Residence
2007 FL ASLA
Award of Honor
Girl Scout Headquarters
2005
FL ASLA
Award of Merit
Modern Garden

