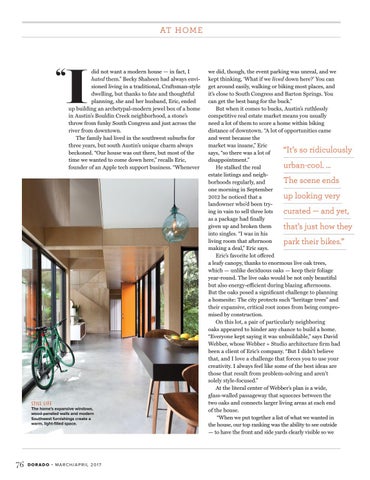AT H OME
I
“
did not want a modern house — in fact, I hated them.” Becky Shaheen had always envisioned living in a traditional, Craftsman-style dwelling, but thanks to fate and thoughtful planning, she and her husband, Eric, ended up building an archetypal-modern jewel box of a home in Austin’s Bouldin Creek neighborhood, a stone’s throw from funky South Congress and just across the river from downtown. The family had lived in the southwest suburbs for three years, but south Austin’s unique charm always beckoned. “Our house was out there, but most of the time we wanted to come down here,” recalls Eric, founder of an Apple tech support business. “Whenever
STILL LIFE
The home’s expansive windows, wood-paneled walls and modern Southwest furnishings create a warm, light-filled space.
76
DORADO • MARCH/APRIL 2017
we did, though, the event parking was unreal, and we kept thinking, ‘What if we lived down here?’ You can get around easily, walking or biking most places, and it’s close to South Congress and Barton Springs. You can get the best bang for the buck.” But when it comes to bucks, Austin’s ruthlessly competitive real estate market means you usually need a lot of them to score a home within biking distance of downtown. “A lot of opportunities came and went because the market was insane,” Eric “It’s so ridiculously says, “so there was a lot of disappointment.” urban-cool. … He stalked the real estate listings and neighThe scene ends borhoods regularly, and one morning in September up looking very 2012 he noticed that a landowner who’d been trying in vain to sell three lots curated — and yet, as a package had finally given up and broken them that’s just how they into singles. “I was in his living room that afternoon park their bikes.” making a deal,” Eric says. Eric’s favorite lot offered a leafy canopy, thanks to enormous live oak trees, which — unlike deciduous oaks — keep their foliage year-round. The live oaks would be not only beautiful but also energy-efficient during blazing afternoons. But the oaks posed a significant challenge to planning a homesite: The city protects such “heritage trees” and their expansive, critical root zones from being compromised by construction. On this lot, a pair of particularly neighboring oaks appeared to hinder any chance to build a home. “Everyone kept saying it was unbuildable,” says David Webber, whose Webber + Studio architecture firm had been a client of Eric’s company. “But I didn’t believe that, and I love a challenge that forces you to use your creativity. I always feel like some of the best ideas are those that result from problem-solving and aren’t solely style-focused.” At the literal center of Webber’s plan is a wide, glass-walled passageway that squeezes between the two oaks and connects larger living areas at each end of the house. “When we put together a list of what we wanted in the house, our top ranking was the ability to see outside — to have the front and side yards clearly visible so we
