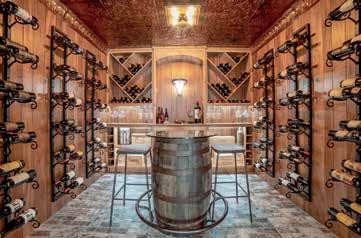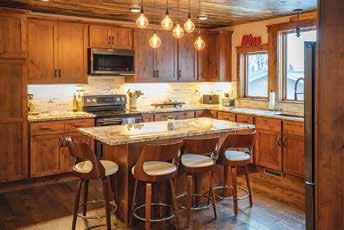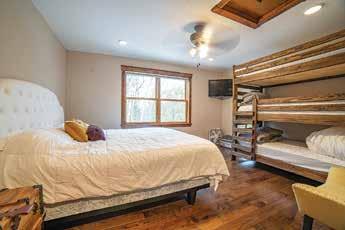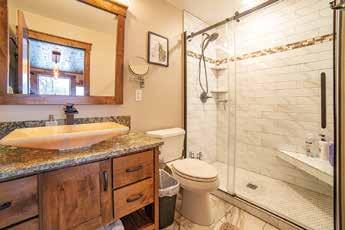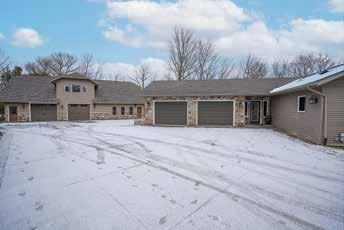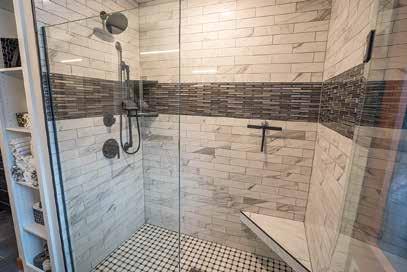
2 minute read
Before After
Advice I would give to homeowners is to hire an experienced designer. In any remodel, especially when you are taking down walls, you can run into surprises, so keeping lines of communications with the contractor and home owner are essential to a positive outcome to the project.
The master bath features a beautiful walk-in shower, plenty of storage space, and a wide counter that accommodates dual sinks and mirrors for plenty of elbow room. The sinks are dyed-and-poured concrete.
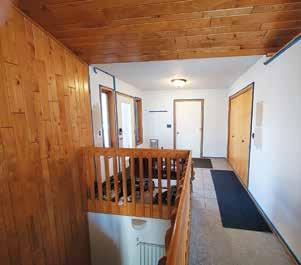
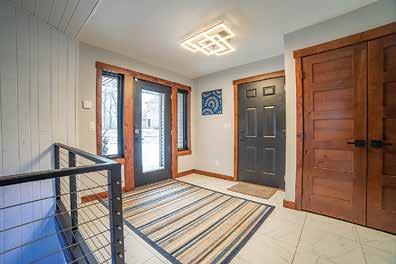
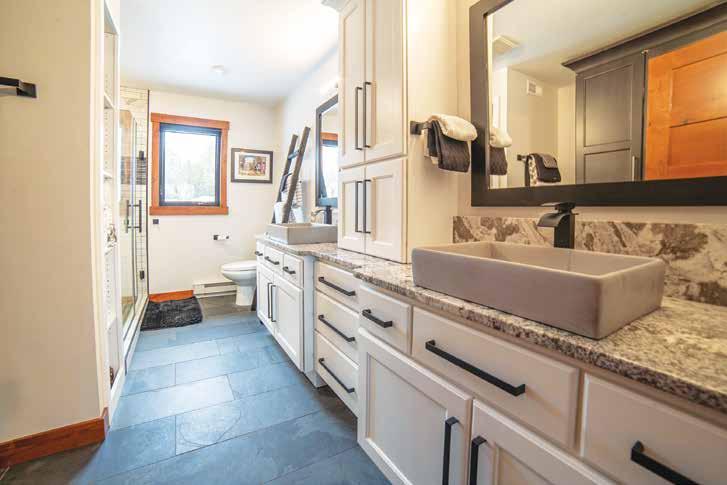
After touring the main home, we took a walk to the other building on their property, which I refer to as the garage suite. This is where they lived during their renovation. Walking into the main entrance of the second building, I looked around and immediately thought to myself, “This is a sexy space!” Turns out, aside from her day job, Dani does boudoir photography and owns a business called Red Stiletto Boudoir by Dani Schultz Photography. The space is customized to her needs for her photography studio. Dani drew up the design and Heather drew up the plans.
In this garage suite there is another level which is where the homeowners lived during the construction. The 800-squarefoot space consists of one large bedroom fitted with a bed and three bunks, kitchen, bath and living room. The ceiling has dark, rough wood, provided by the Tongue and Groove store.
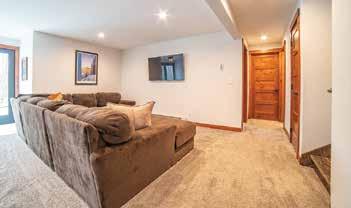
I was curious to know what were some of the must-haves and wishes they had for this home and how did they work out?
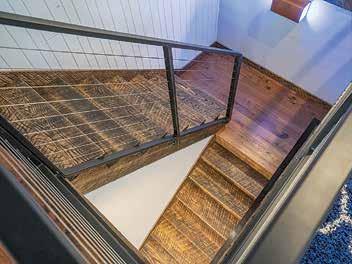
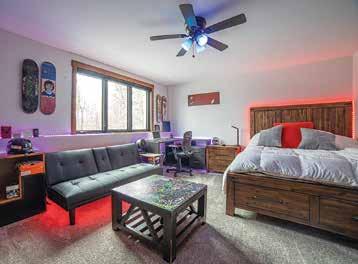
“The wine cellar,” Dani said. “That was a side project that wasn’t talked about until one day Troy came to me with a bottle labeled No. 1, which was the first wine we bought. Troy said, ‘So this is your first bottle for your wine cellar.’ And I said, ‘So we can do it?!’ But really, I would say it was the kitchen, the appliances and everything really was our must-have.”
I then asked for their tips and advice for homeowners considering their own remodeling projects.
“Oh boy — appliances are a big tip and to plan ahead of time,” Troy said.
Dani agreed.
“You could sit here for weeks and no one was coming to the house, sometimes we were the ones lining up the schedule. And to really plan ahead,” she said.
“They are so busy, contractors are human, too,” Troy said. “They are so busy and overworked half the time, and if you can think ahead to help build that gameplan, they appreciate when homeowners stay on top of things.”
Would they ever consider building again?
“I’ve built a couple homes prior,” Dani said. “The process is frustrating but rewarding as well. You see it all come together, but I don’t see us needing to do it again.”
“I am not ready for a few years, I will tell you that,” Troy said with a laugh. “But now we have a wine cellar and I have somewhere I can go relax!”
Great answer. D
Continued on page 42
Bottom: In addition to the photography studio and garage, the building also contains an 800-foot living space the homeowners used while they were remodeling the home. It has a kitchen, bathroom, large bedroom, and living room, which features stained barnwood from The Tongue and Groove Store on the ceiling.
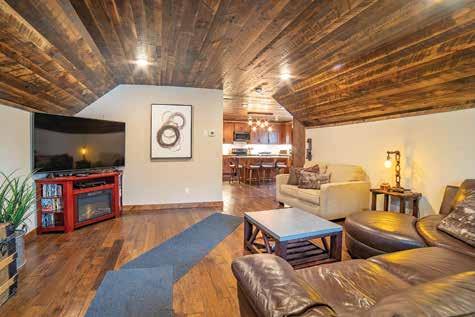
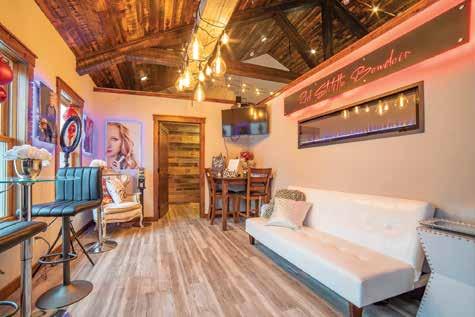
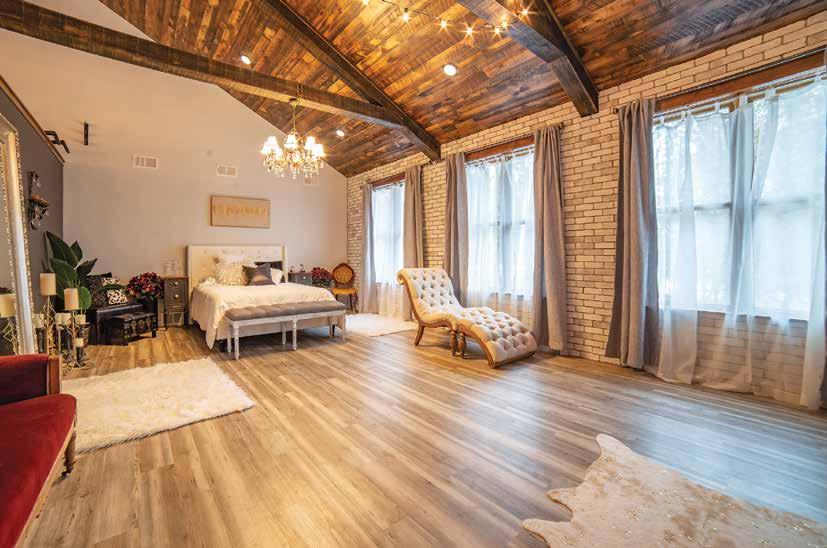
Thank you, Troy and Dani Schultz, for welcoming The Woman Today into your beautiful home. I was truly honored to have the opportunity for this tour. Being there for an hour, I felt I could have stayed longer. And let's be honest, that wine cellar was spectacular. Congratulations on your finished project.
If you have a home you want us to consider for a feature, please email magazines@duluthnews.com.
