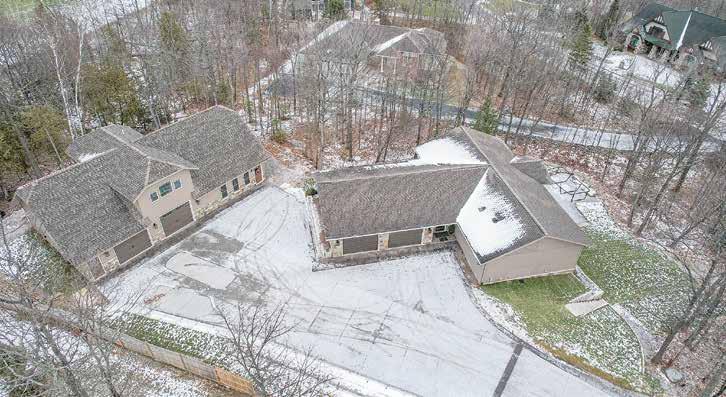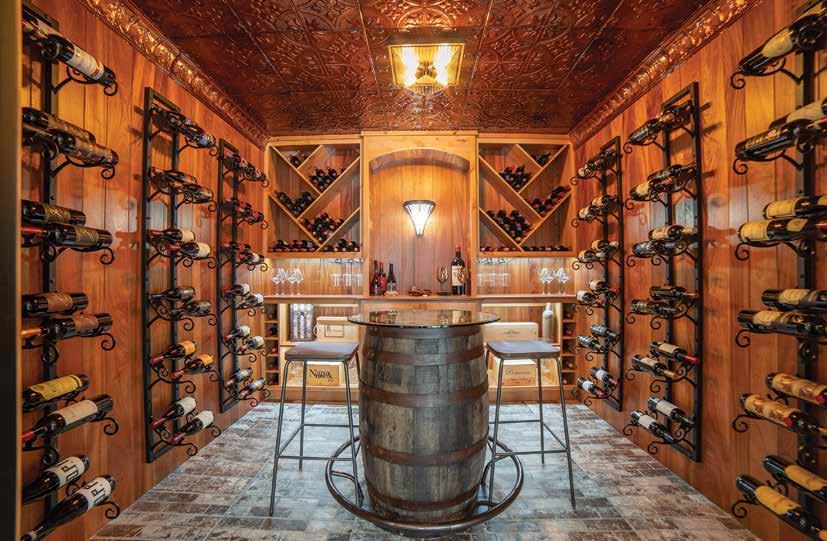
2 minute read
baby bluemodern chic
By Megan Keller
Welcome to 2022! This month’s home feature will catch your eye. Troy and Dani Schultz have their home settled just up the hill from Duluth’s downtown. As I pulled into the driveway, this house immediately had a calming, welcoming feel. I stepped out of my car and was greeted with music; the homeowners have a pleasant sound system outside. At this point, I was even more eager to step inside and see their home.
Homeowners Troy and Dani Schultz purchased the house in November 2013. Troy had heard a neighbor was potentially selling — which was just down the road from the home he had previously built. Wanting to stay in the same neighborhood,


Troy visited with the homeowner and a deal was made. Having a large family which brought big gatherings, Troy knew they were going to need more space.
“When we went for the remodel, what we had in mind was for more openness for a big family. I have two children and Dani has three,” Troy said.
The project first began with the exterior garage, which has an apartment settled on the second floor, that gave them a great location to host gatherings and give guests a comfortable private place to stay.

“Originally we had built the garage — which was three years ago in April — as an accessory dwelling, an inlaw dwelling,” Troy said.
Soon enough, the homeowners decided it was time to start on the home in March 2020. This was just at the start of the COVID-19 pandemic, which inspired them to work on their remodel, like many homeowners were doing. The homeowners chose Kevin Vegar with Vegar Construction and Heather Hiner with Hiner Home Designs LLC. Troy and Kevin have some history together as Kevin had built Troy's previous home located in the same neighborhood.
“Kevin Vegar is a true master carpenter,” Troy said. “He and his son, Mike, are truly gifted carpenters with imaginative ideas and attitudes that make you believe that anything is possible. Their attention to the finest of details is priceless. Kevin is such a good guy, good character, there was no question that I wanted to work with him.”
Their remodeling process took five months to complete.
As you walk into the Schultz’s home, you experience a great openness, very spacious and full of natural light. This 3,500-square-foot home was built in 1997 and sits on a 1-acre lot. To the homeowners it felt very compartmentalized and needed to be opened up.
What was it like when they first moved in?
“Baby blue,” Dani said. “The outside was baby blue — the carpet, the curtains, the deck, the rocks — and I asked if we could get new flooring and new walls.”
Troy thought a change was needed as well.
“Well, if we are going to do it … let’s just gut this thing out and start over,” he said.
Envisioning what to do was a challenge, which is where designer Heather Hiner entered the picture. Hiner walked into their home and envisioned a plan with the homeowners to give them the wish list they wanted and allow them more gathering space.
Continued on page 36









