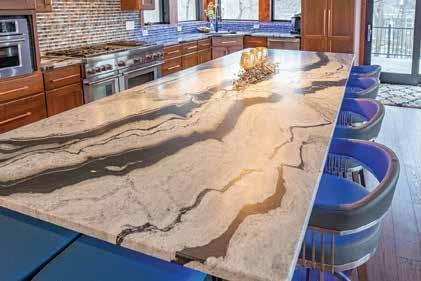
2 minute read
Before After
The U-shaped kitchen was transformed by removing a partial wall of cabinets and peninsula to open up the space completely to the living room. An impressive 10-foot island from Granite Works anchors the space, along with new cherry cabinets with copper handles from Gemini Designs, and all new appliances from Johnson Mertz.
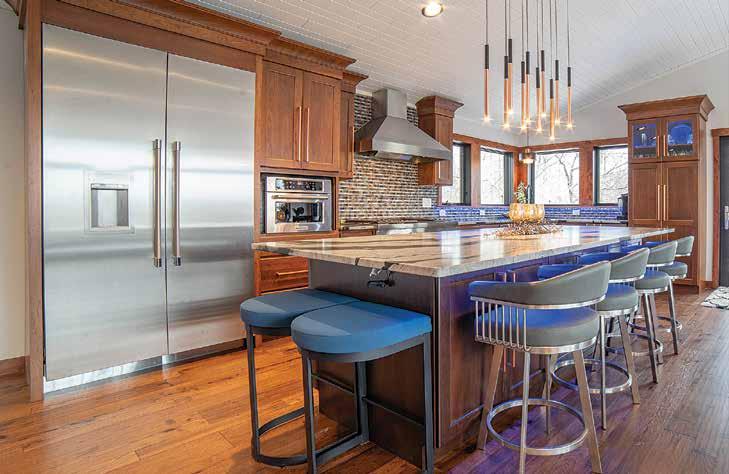
Under-cabinet and under-counter lighting provides a cool vibe.
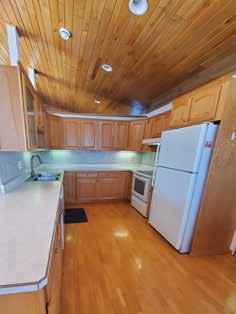
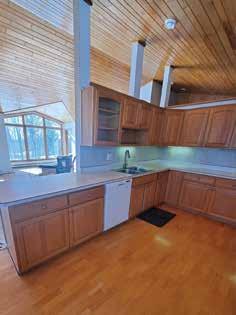
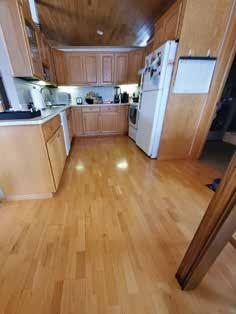
Blinds, where one side was black and the other was white. This provided full blackout in their room at night, which was the homeowners’ preference.
We then moved into their master bathroom, which was quite the project in itself. The bathroom at one point had a pocket door where the toilet was located, and there used to be a spa tub located in there as well.
“I am not a tub person, let's rip it out,” Dani said.
Nichole with Gemini Designs and Dani met to discuss more options for the bathroom and came up with a design well-suited for the homeowners.
[The homeowners] wanted the kitchen opened up with a large feature island, but struggled with how to accomplish this. After a site visit, it was apparent a doorway between the mud room and kitchen as well as a corner breakfast nook were limiting layout. So my design solution was to remove the wall separating the kitchen from the living and dining room, relocate the mud room door to enter into the adjacent foyer, and raise the window sills at the breakfast nook so the perimeter cabinets could be continuous. In doing so, a large center island was designed as the focal point. What I love about renovation projects like this is seeing the transformation, which in this case is almost unrecognizable from the old layout. I enjoyed working with the homeowners because they were willing to totally change things up, including painting the existing wood ceiling which brought a freshness and brightness to the existing home.
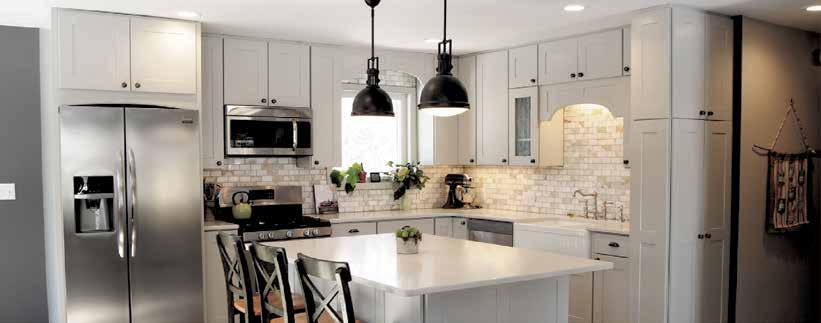
~ Heather Hiner, Hiner Home Designs LLC
Our next stop was the lower-level family room. As you walk down the stairs, the metal railings give this space a very open feel. The steps are also made of beautiful rough-sawn wood and I noticed a theme with this same wood throughout the house. They were not rough to walk on, but were smooth and well-built.
As we got around the corner in the lower level, the homeowners opened two industrial glass doors where they unveiled a spectacular feature to the home — a gorgeous wine cellar, which was a closet previously. This custom cellar has a
1970s vibe.
All laid out with Sapele wood, which is an African mahogany, Dani said, “It smells amazing!”
The ceiling has copper tiles and the walls have iron wine racks.
“I told Kevin this is what I wanted for the design, and he made it,” Dani said.
Kevin then suggested remotecontrolled classy lighting that’s able to change color to whatever mood the homeowners are feeling. Troy and Dani put a lot of thought into the wine cellar; all the wines are organized by flavor to accompany their guests’ palates.
The lower level, too, has a very open, comfortable feel to it. Additionally, two bedrooms are located in the lower level for their boys. Both rooms are very spacious and each has the signature trait that can be found throughout the entire home — custom lighting controlled by their phones and remotes. One project Troy has left to work on is making some shelves for one of the boys out of his broken skateboards … continuing to customize their home to their personalities.









