WELCOME TO THE GREAT WIDE OPEN.

CLOSE TO EVERYTHING. FAR FROM ORDINARY.
Here, you can take in the cool breeze and warm sun, and not only marvel at the rolling plains and soaring peaks but take to the trail at a moment’s notice. Somehow, all that openness dovetails with cozy coffee shops, a bustling farmers’ market, and art galleries and eateries that serve up their own type of adventure. And that’s what makes Brighton so amazing. You’re surrounded by nature and enveloped by green, but close to every urbane craving and daily requirement. Biking, walking, exploring, playing, socializing and relaxing—take your pick. Every active or leisurely pursuit is right there, in your boundless backyard.
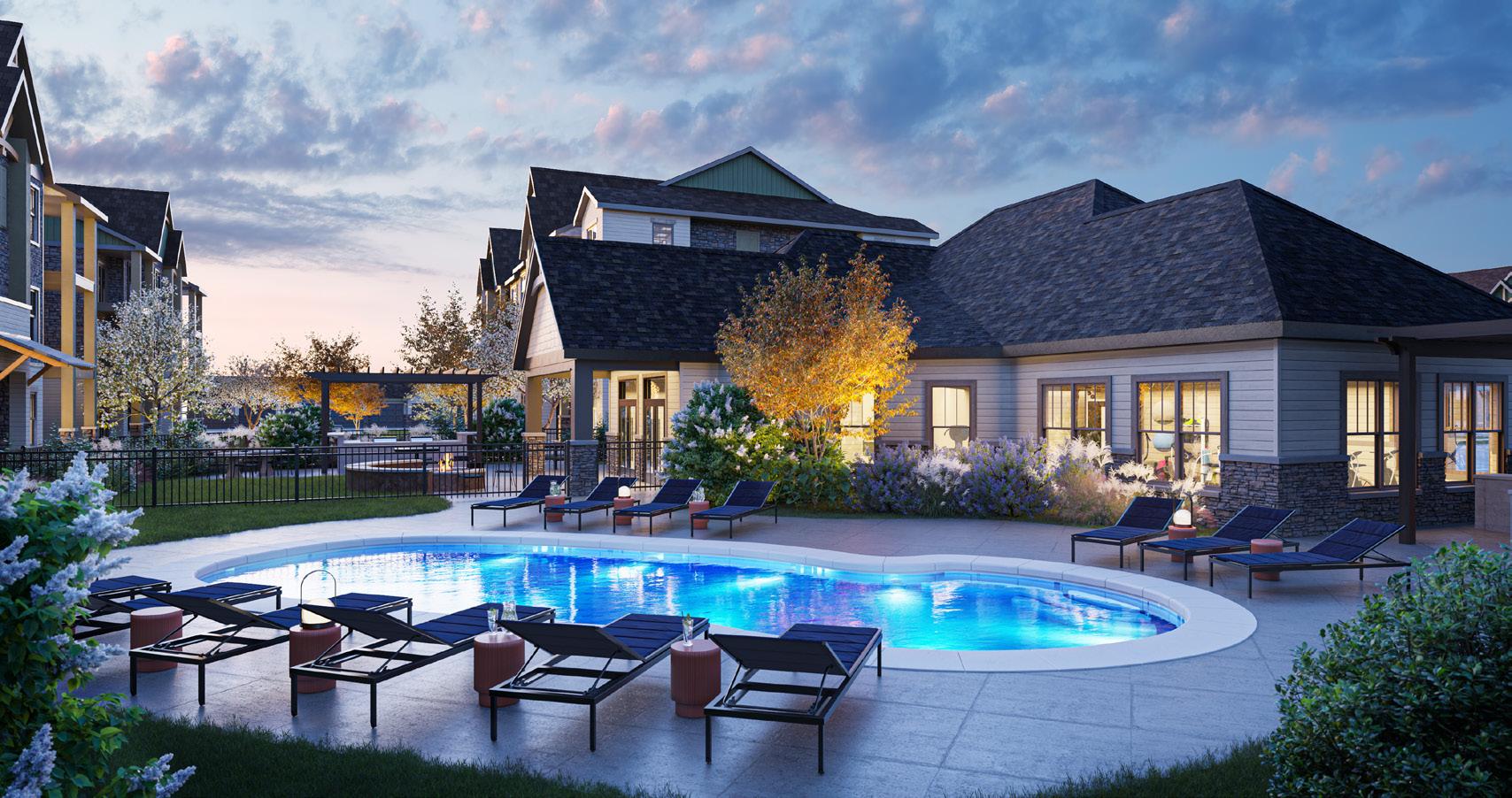
For those venturing out in search of room to breathe, without sacrificing community and culture, Thayne is ready to greet you with open arms and open spaces.
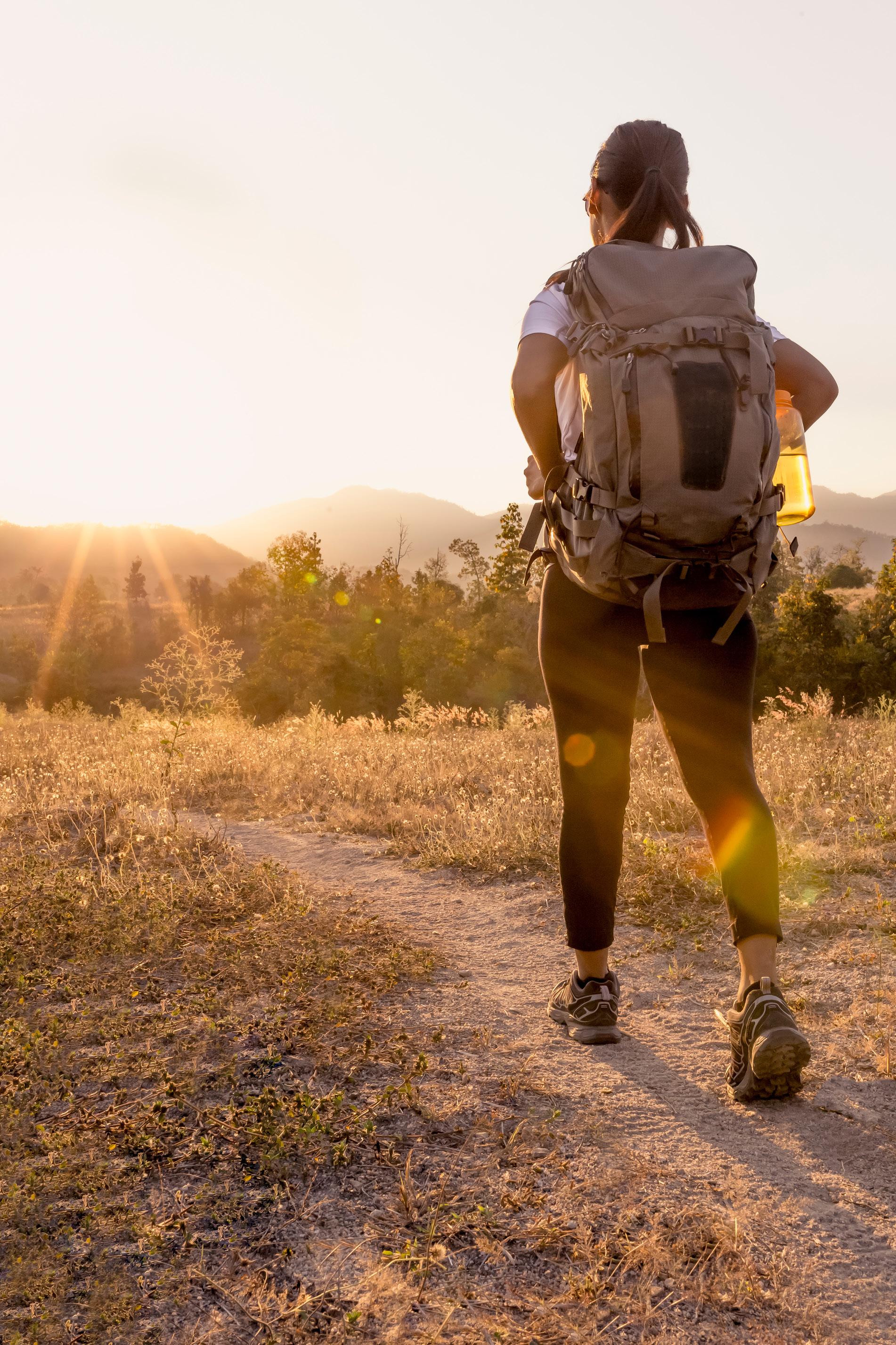
LIVETHAYNE.com

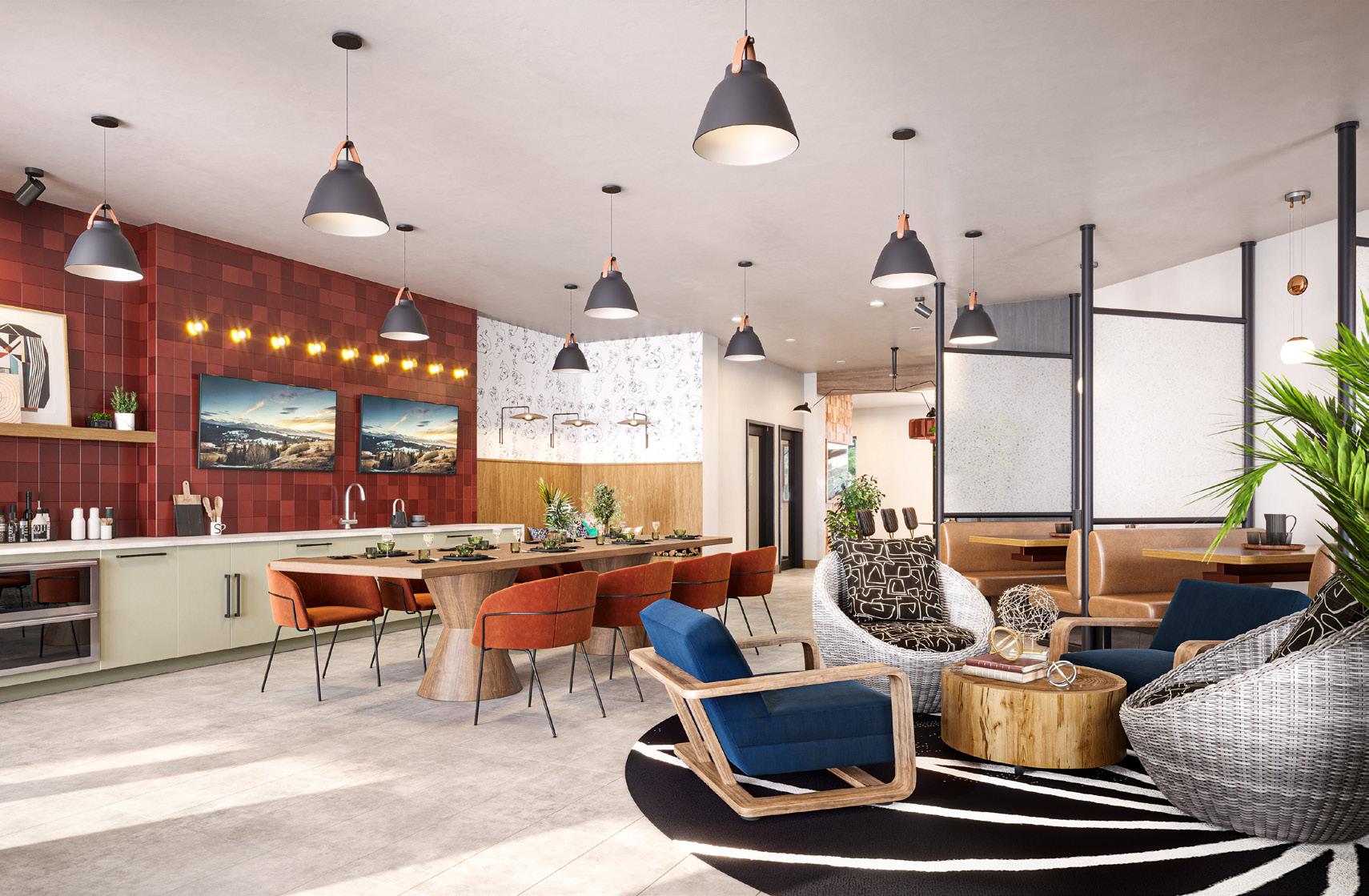
HOMES
• Efficient, stainless steel appliances
• Quartz countertops
• Modern style backsplash
• Light maplewood wood-style flooring
• Modern carpet in bedrooms
• Sleek fixtures in kitchen and bath
• High-end finishes throughout
• Washer and dryer in all homes
COMMUNITY
• Chic co-working space with shared and private areas
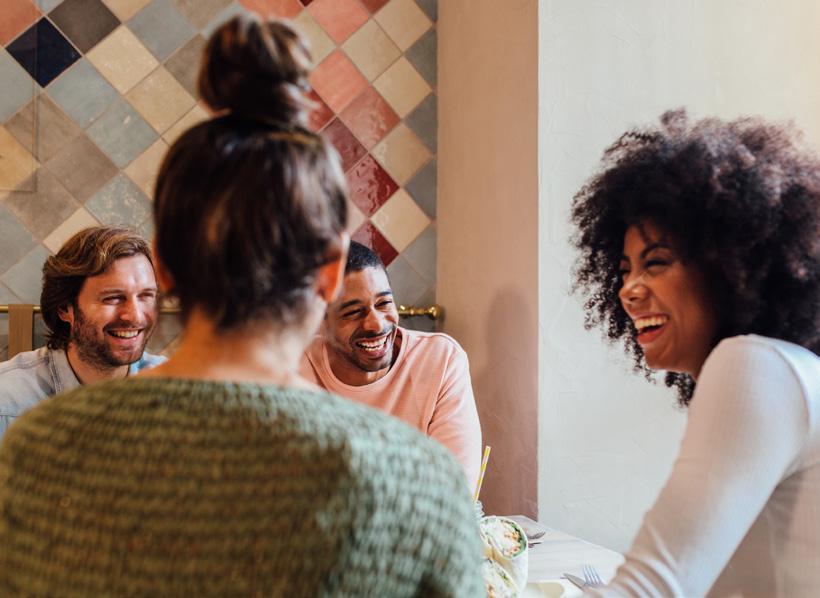
• Clubhouse with a well-appointed chef’s kitchen, living room, and televisions
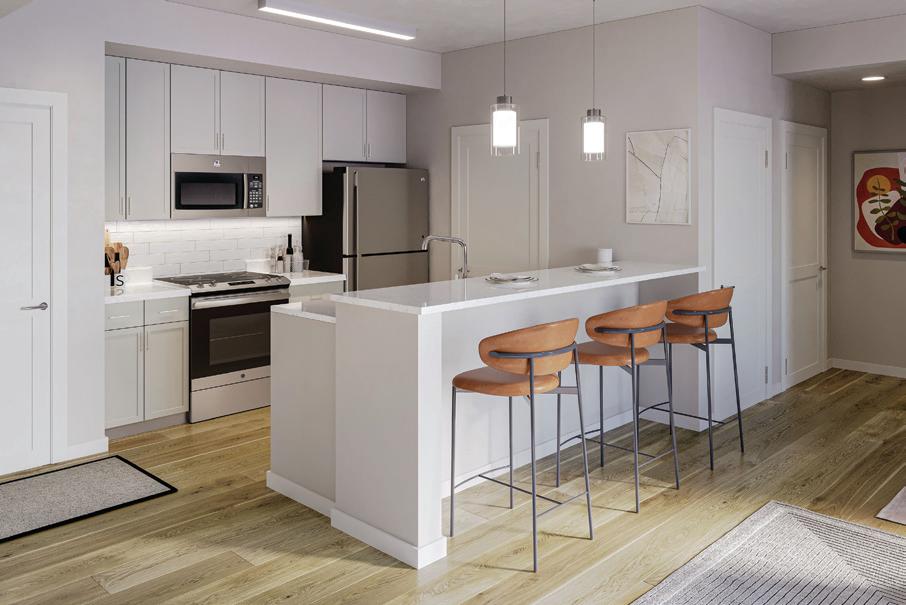
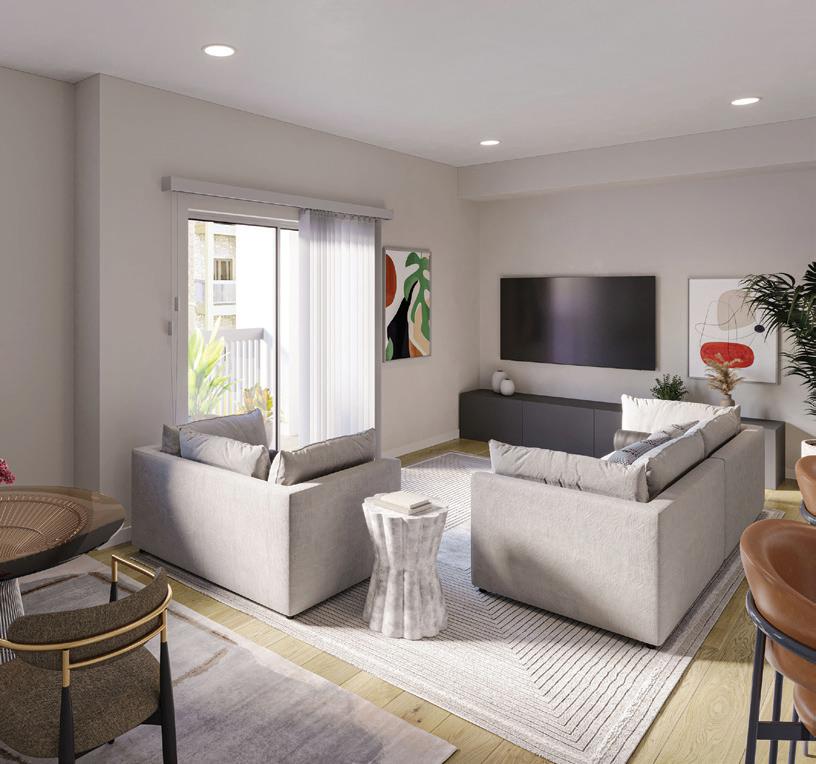
• Fitness and wellness studio with cardio, free weights, TRX and lockers
• Large, sparkling pool with outdoor lounge furniture, firepits, tables, grills, and outdoor kitchen
• Neighborhood park featuring a fun, modern play structure
• Four picnic areas equipped with sleek grills and plenty of seating
• Thayne community programming with outdoor and indoor activities
• Expansive dog park onsite
• Recreational paths throughout the 12-acre property
• Quaint location in a residential area
LIVETHAYNE.com
SPACE TO THRIVE.

In the northern reaches of Denver, amid wide plains and rolling hills embraced by mountain and sky, is Brighton. The charming downtown beckons modern pioneers, as new restaurants sprout like native prairie grass and a burgeoning arts scene inspires creatives throughout the region. At the same time, in and around Brighton, nature is thriving, abundant, and protected. In nearby Barr Lake State Park alone, you can lay eyes on any of 350 species of birds, including an astonishing number of bald eagles. Only 25 minutes from downtown Denver, and even closer to Denver International Airport, Thayne’s location is that sought after frontier of adventure and escape, artistic community and room to explore.
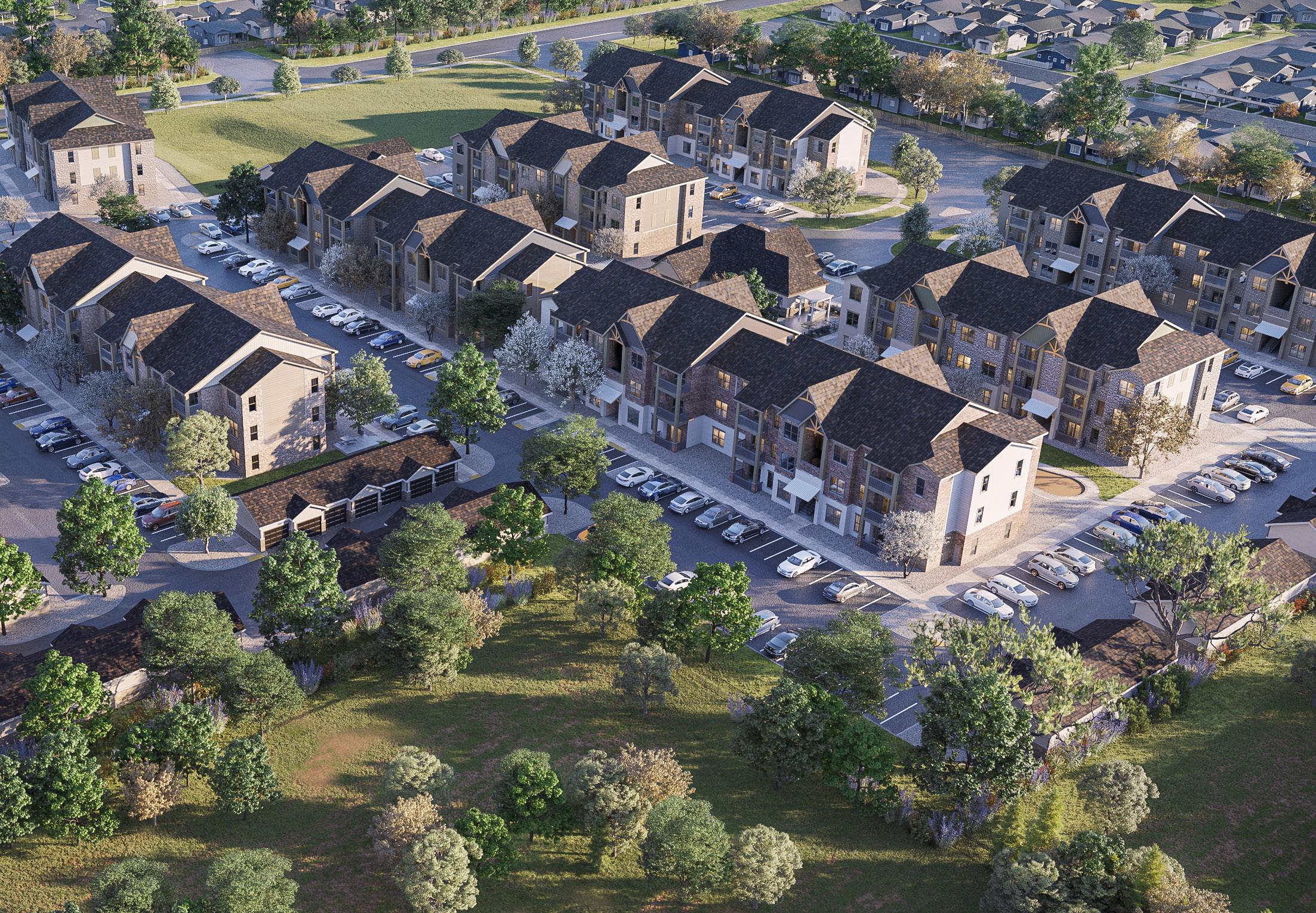


E 168th Ave N 42nd Ave BRIGHTON BARR LAKE Vikan Middle School Carmichael Park Oasis Family Aquatic Park AMC Brighton Brighton Recreation Center King Soopers Palizzi Farms King Soopers Marketplace Lulu’s Farm Berry Patch Farms Prairie Center Shopping Center Lowe’s Home Improvement GROCERY SHOPPING SCHOOLS DINING ENTERTAINMENT NORTH 25 MINUTES TO DENVER 25 MINUTES TO DENVER INTERNATIONAL AIRPORT Chili’s PetSmart Ross Dress For Less Verizon Wireless Dick’s Sporting Goods JCPenney Sally Beauty Supply Dollar Tree Prairie Wine and Spirits Elite Nails Michaels Target The Home Depot Walmart Supercenter Barr Lake Trail Barr Lake Archery Range Nature Center Brighton High School Overland Trail Middle School Serafini's Pizzeria Bomgaars Billie’s Lauer Krauts Copper Rail Bar & Grill Big Choice Brewing Something Brewery Main Street Cafe Armory Performing Arts Center Santiago's Mexican Restaurant Safeway Northeast Elementary School North Elementary School Bromley East Charter School Padilla Elementary School Platte Valley Medical Center 76 85 70 E470 6 2 305 NORTH 42ND AVENUE BRIGHTON, CO 80601 FIVE MINUTES OR LESS TO: Barr Lake Water Tower Park ball fields I-76 Starbucks King Soopers Marketplace Brighton City Sports Complex Sugar Beet Bike Park Happy Tails Dog Park Platte Valley Medical Center Several area schools TEN MINUTES TO: Downtown Brighton The Armory Performing Arts Center Prairie Center Shopping Center South Platte River 25 MINUTES OR LESS TO: Downtown Denver Denver International Airport

305 NORTH 42ND AVENUE BRIGHTON, CO 80601 LIVETHAYNE.COM 720.634.0285
BRIGHTON APARTMENTS
THE FLOOR PLANS
305 NORTH 42ND AVENUE / BRIGHTON, CO 80601 720.634.0285 / LIVETHAYNE.com BRIGHTON PATIO/BALCONY LIVING/DINING ROOM 16'7 " X 12'9 " BEDROOM 9'8 " X 11'6 " WALK-IN CLOSET BATH KITCHEN ENTRY W | D DW MECH REF A1 679 SQUARE FEET 1 BEDROOM / 1 BATHROOM DOWNLOAD PLAN
305 NORTH 42ND AVENUE / BRIGHTON, CO 80601 720.634.0285 / LIVETHAYNE.com BRIGHTON PATIO/BALCONY
ROOM 16'7 " X 12'9 "
11'3 " X 10'10 " WALK-IN CLOSET BATH KITCHEN ENTRY W | D REF DW MECH A3 690 SQUARE FEET 1 BEDROOM / 1 BATHROOM DOWNLOAD PLAN
LIVING/DINING
BEDROOM
305 NORTH 42ND AVENUE / BRIGHTON, CO 80601 720.634.0285 / LIVETHAYNE.com BRIGHTON PATIO/BALCONY LIVING/DINING ROOM 16'7 " X 12'6 " BEDROOM 11'3 X 9'2 WALK-IN CLOSET BATH KITCHEN ENTRY W D REF DW MECH A2 677 SQUARE FEET 1 BEDROOM / 1 BATHROOM DOWNLOAD PLAN
305 NORTH 42ND AVENUE / BRIGHTON, CO 80601 720.634.0285 / LIVETHAYNE.com BRIGHTON LIVING/DINING ROOM 21'1 X 12'9 BEDROOM 9'8 " X 11'6 " PATIO/BALCONY STORAGE WALK-IN CLOSET ENTRY BATH KITCHEN W | D REF DW MECH A4 733 SQUARE FEET 1 BEDROOM / 1 BATHROOM DOWNLOAD PLAN
305 NORTH 42ND AVENUE / BRIGHTON, CO 80601 720.634.0285 / LIVETHAYNE.com BRIGHTON LIVING/DINING ROOM 21'1 X 12'9 BEDROOM 11'3 " X 10'10 " PATIO/BALCONY STORAGE WALK-IN CLOSET ENTRY BATH KITCHEN W | D REF DW MECH A5 752 SQUARE FEET 1 BEDROOM / 1 BATHROOM DOWNLOAD PLAN
305 NORTH 42ND AVENUE / BRIGHTON, CO 80601 720.634.0285 / LIVETHAYNE.com BRIGHTON LIVING ROOM 17'10 " X 13'7 " DINING 7'6 " X 7'3 " BEDROOM 9'11 X 13'4 BEDROOM 10'1 " X 12'8 " PATIO/BALCONY ENTRY BATH BATH W | D MECH KITCHEN REF DW B2 1017 SQUARE FEET 2 BEDROOM / 2 BATHROOM DOWNLOAD PLAN
305 NORTH 42ND AVENUE / BRIGHTON, CO 80601 720.634.0285 / LIVETHAYNE.com BRIGHTON BATH LIVING ROOM 17'10 " X 13'7 " DINING 7'6 " X 7'3 " BEDROOM 10'1 " X 13'4 " BEDROOM 10'1 " X 12'8 " PATIO/BALCONY ENTRY BATH W | D MECH KITCHEN REF DW
1021 SQUARE FEET 2 BEDROOM / 2 BATHROOM DOWNLOAD PLAN
B3
305 NORTH 42ND AVENUE / BRIGHTON, CO 80601 720.634.0285 / LIVETHAYNE.com BRIGHTON LIVING ROOM 17'10 " X 13'10 " DINING 7'6 X 7'3 BATH BATH MECH ENTRY BEDROOM 10'1 " X 12'8 " PATIO/BALCONY BEDROOM 10'1 X 13'4 KITCHEN REF DW W D B1 1010 SQUARE FEET 2 BEDROOM / 2 BATHROOM DOWNLOAD PLAN
305 NORTH 42ND AVENUE / BRIGHTON, CO 80601 720.634.0285 / LIVETHAYNE.com BRIGHTON BATH W | D MECH ENTRY LIVING ROOM 17'10 X 13'7 DINING 7'6 " X 7'3 " BEDROOM 14'7 X 12'8 BEDROOM 10'1 " X 13'4 " PATIO/BALCONY BATH WALK-IN CLOSET KITCHEN REF DW B4 1113 SQUARE FEET 2 BEDROOM / 2 BATHROOM DOWNLOAD PLAN
305 NORTH 42ND AVENUE / BRIGHTON, CO 80601 720.634.0285 / LIVETHAYNE.com BRIGHTON BATH W | D MECH ENTRY LIVING ROOM 17'10 X 13'7 DINING 7'6 " X 7'3 " BEDROOM 14'7 X 12'8 BEDROOM 10'1 " X 13'4 " PATIO/BALCONY BATH WALK-IN CLOSET KITCHEN REF DW B5 1117 SQUARE FEET 2 BEDROOM / 2 BATHROOM DOWNLOAD PLAN
305 NORTH 42ND AVENUE / BRIGHTON, CO 80601 720.634.0285 / LIVETHAYNE.com BRIGHTON BEDROOM 10'1 X 12'8 BEDROOM 10'4 " X 13'9 " BEDROOM 12'1 X 9'3 PATIO/BALCONY BATH W | D MECH KITCHEN ENTRY DW REF LIVING ROOM 17'10 X 13'7 DINING 7'6 " X 7'3 "
1188 SQUARE FEET 3 BEDROOM / 2 BATHROOM DOWNLOAD PLAN
C2
305 NORTH 42ND AVENUE / BRIGHTON, CO 80601 720.634.0285 / LIVETHAYNE.com BRIGHTON C1 1171 SQUARE FEET 3 BEDROOM / 2 BATHROOM BEDROOM 10'1 X 12'8 BEDROOM 10'4 " X 10'10 " BEDROOM 12'1 X 9'3 PATIO/BALCONY BATH MECH KITCHEN ENTRY DW REF LIVING ROOM 17'10 " X 13'10 " DINING 7'6 " X 7'3 " BATH W D DOWNLOAD PLAN
305 NORTH 42ND AVENUE / BRIGHTON, CO 80601 720.634.0285 / LIVETHAYNE.com BRIGHTON BEDROOM 14'8 " X 12'8 " BEDROOM 10'4 " X 13'9 " BEDROOM 12'1 " X 9'3 " PATIO/BALCONY BATH BATH W | D MECH KITCHEN ENTRY DW REF LIVING ROOM 17'10 " X 13'7 " DINING 7'6 X 7'3 WALK-IN CLOSET
SQUARE FEET
BEDROOM /
BATHROOM DOWNLOAD PLAN
C3 1283
3
2













