



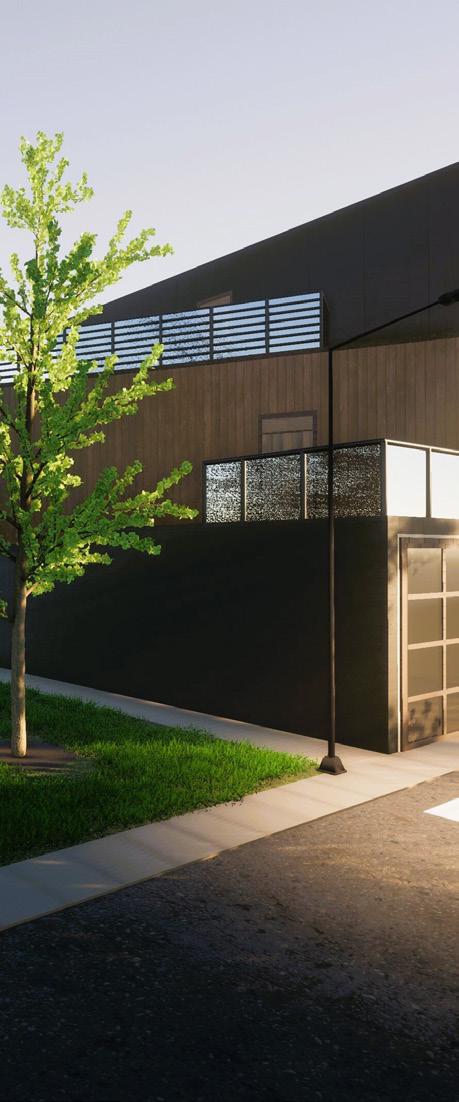
This updated portfolio represents selected projects which I have accomplished throughout my time as an undergraduate architecture student at the University of Kentucky. The images along with the captions shown in this portfolio are a representation of how my architecture skills developed over the course of time.
Dulce Cortes
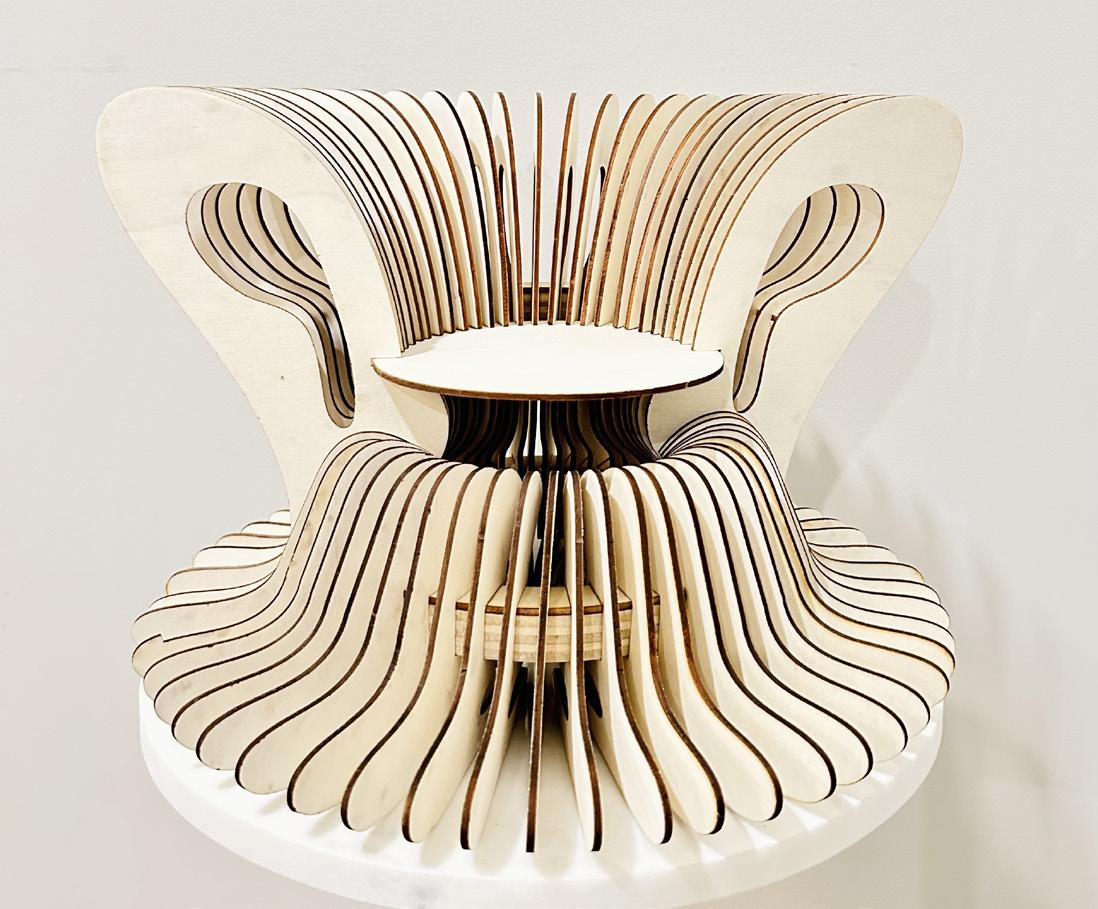
PLANT HOLDER
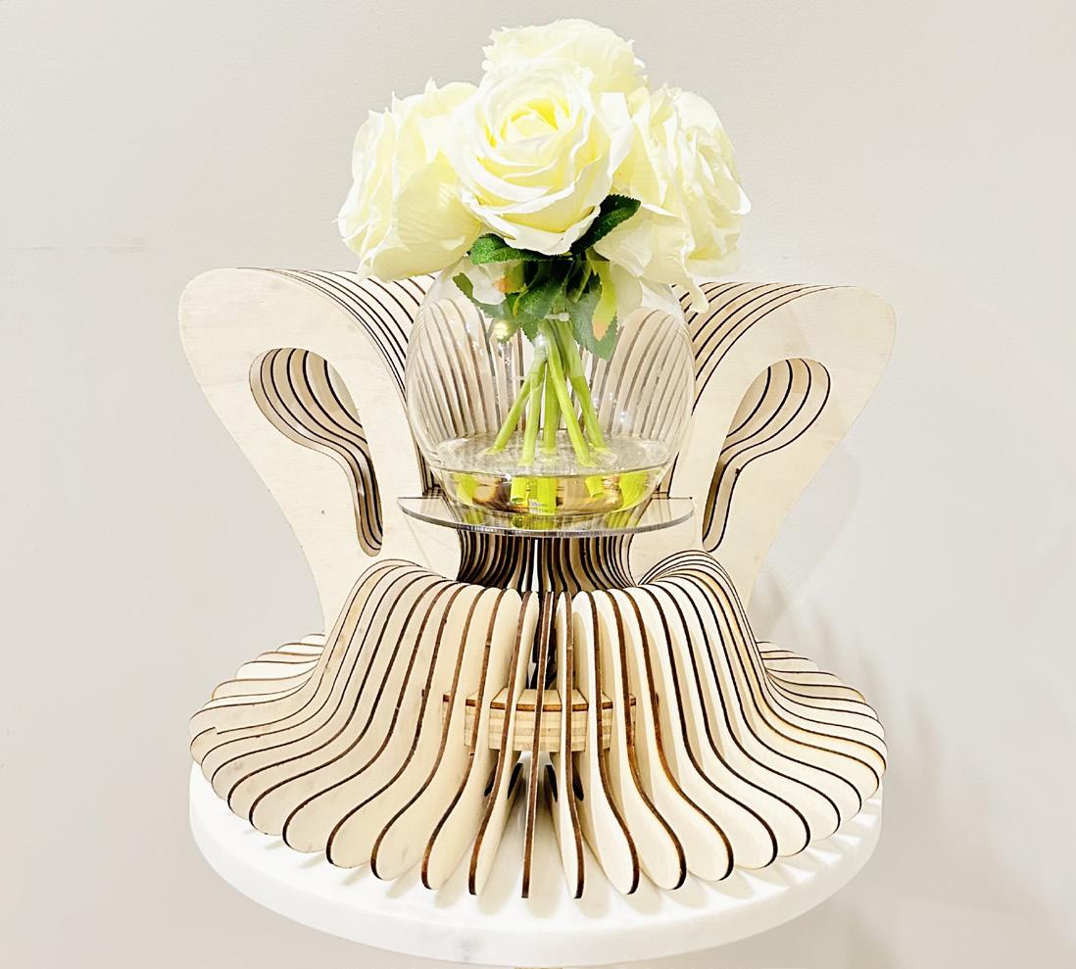

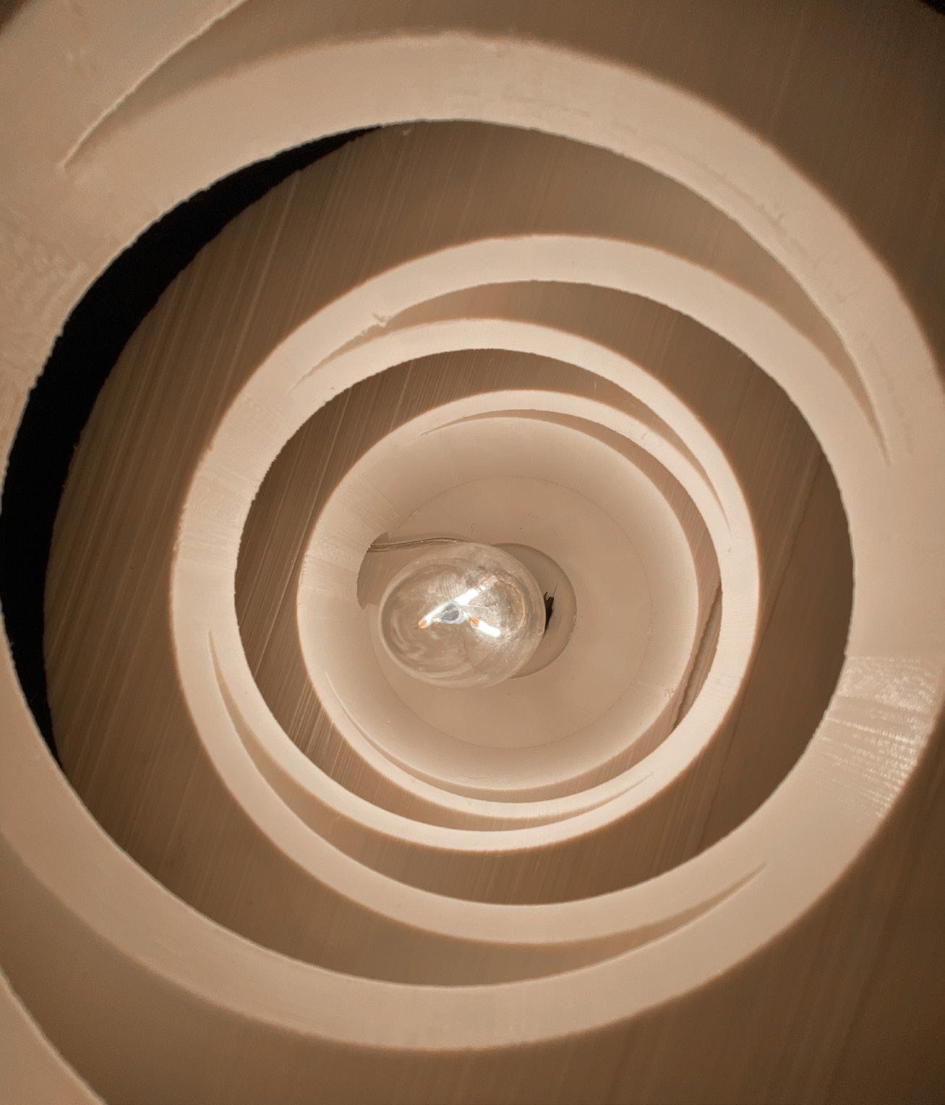


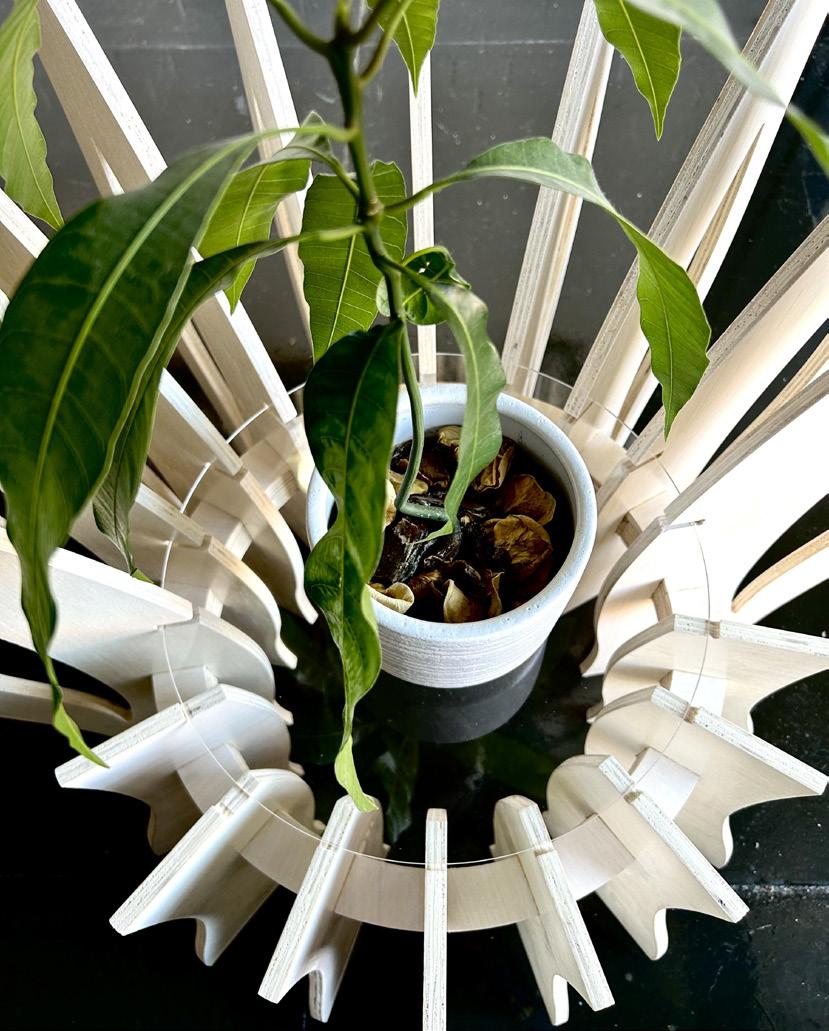
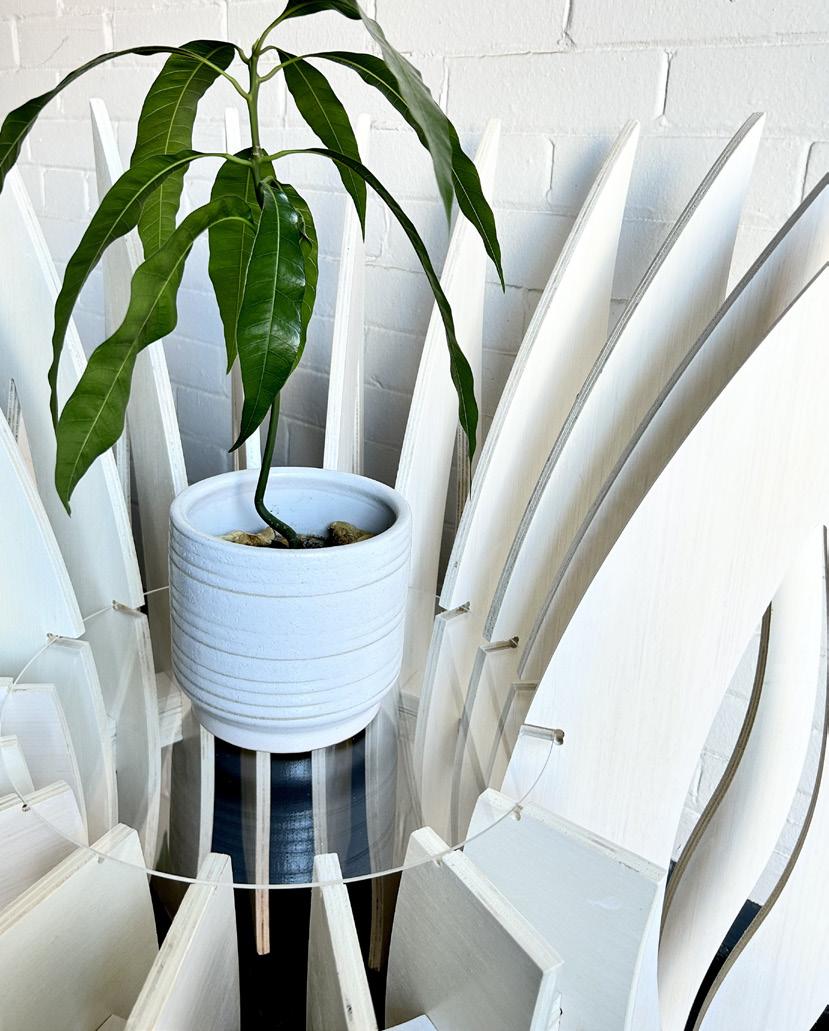
PLANT HOLDER
October 2023
This project is a prototype from my midterm project, therefore, it is half scale. The purpose of this furniture piece is to serve as a plant holder. The base where the plant sits can slide in and out to be exchanged from glass to wood depending on the aesthetic look that wants to be displayed.
LIGHT FIXTURE
December 2022
This light fixture project was designed in Rhino and 3D printed. A cord and lightbulb were placed inside to create the lighting. The type of lightbulb that was used for this project is an LED Comfortable Soft White Light with 40w. This lightbulb contains 300 lumens. This type of lighting is good for bedrooms, family rooms, and dining rooms. This lightbulb has a life expectancy of 13 years if it is used less than 3 hours per day.
TROPICAL MESA
December 2023
Tropical Mesa features a dynamic series of geometric forms that create a unique parametric design. Each layer that forms the furniture piece is inspired by organic growth patterns of the mango plant leaves. This final design provides both stability and a sculptural piece. Tropical Mesa merges the idea of functionality, digital fabrication, and nature.




























