


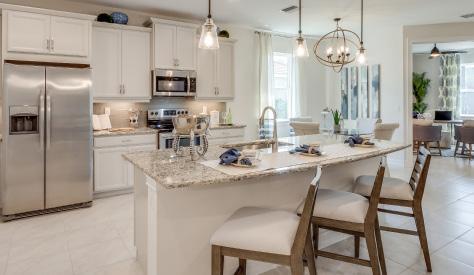









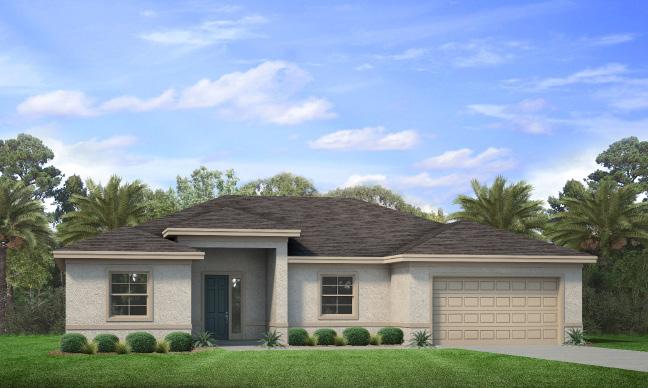
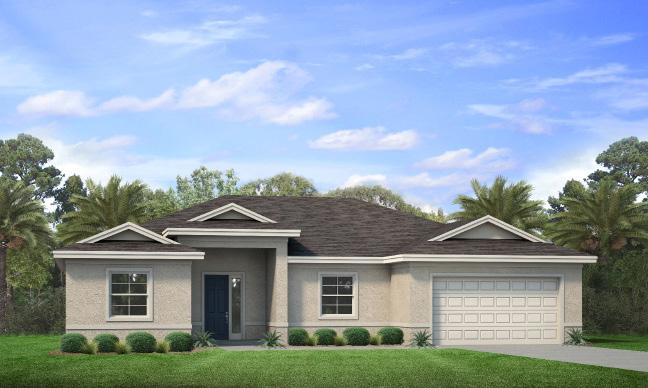
D.R. Horton is an Equal Housing Opportunity Builder. Home and community information, including pricing, included features, terms, availability and amenities, are subject to change and prior sale at any time without notice or obligation. Pictures, photographs, colors, features, and sizes are for illustration purposes only and will vary from the homes as built. Square footage dimensions are approximate. CBC#1258802

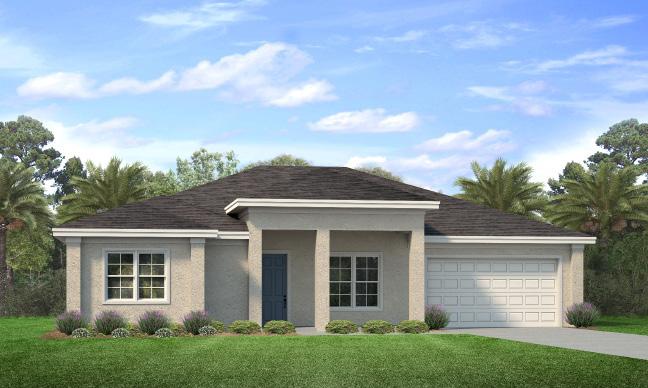
D.R. Horton is an Equal Housing Opportunity Builder. Home and community information, including pricing, included features, terms, availability and amenities, are subject to change and prior sale at any time without notice or obligation. Pictures, photographs, colors, features, and sizes are for illustration purposes only and will vary from the homes as built. Square footage dimensions are approximate. CBC#1258802
DINING ROOM 14'-0" X 13'-0"
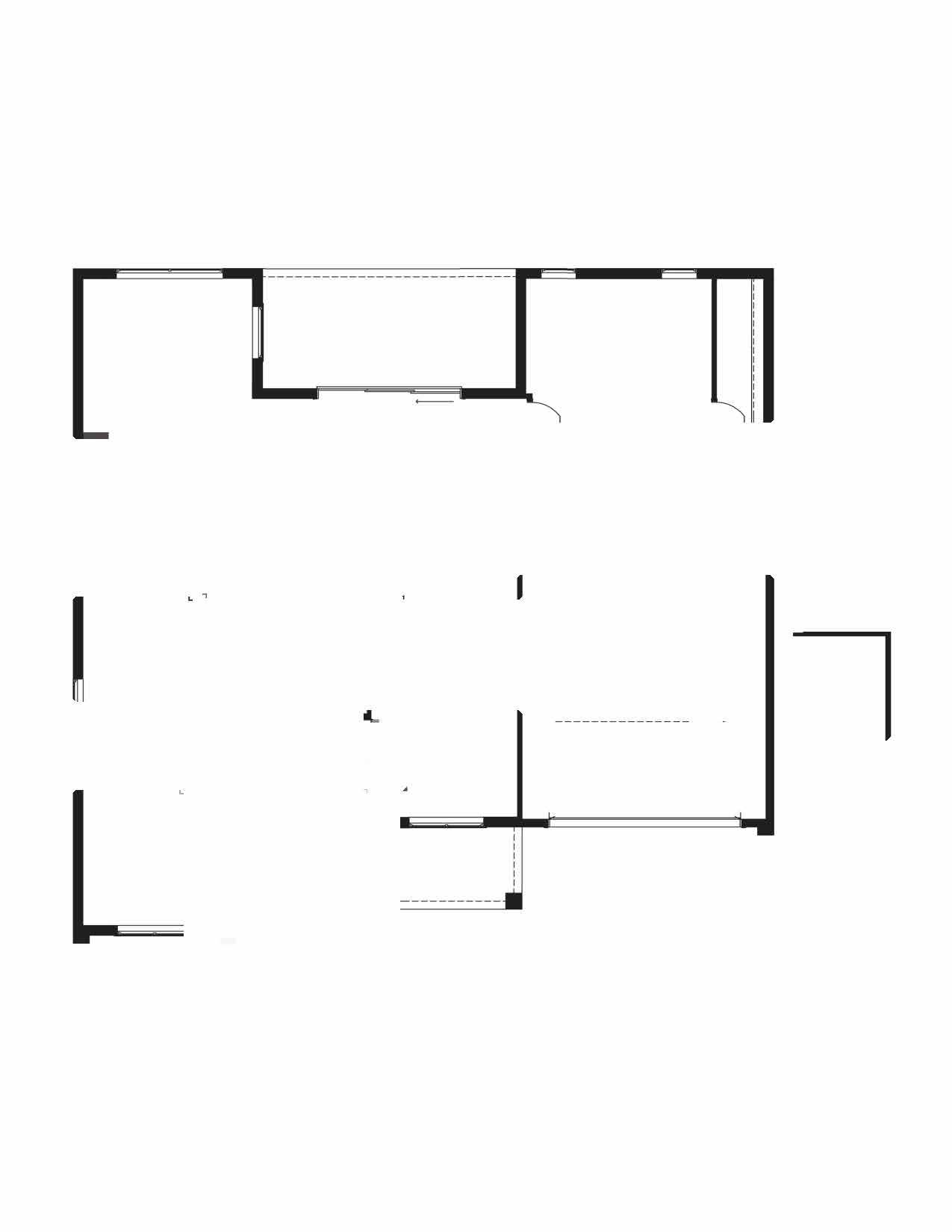
21'-0" X I0'-0"
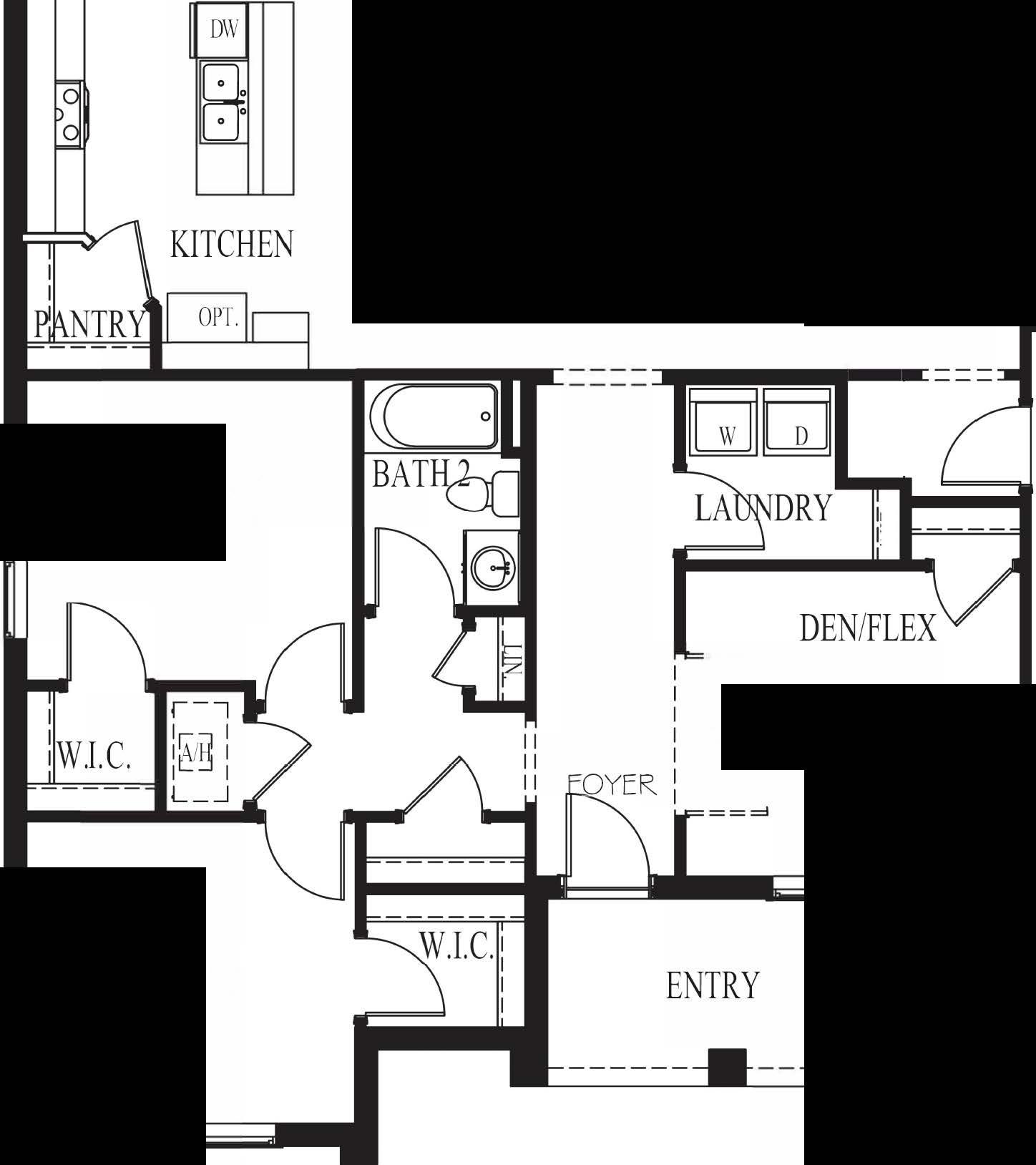
LIVING ROOM 26'-5" X 16'-5"
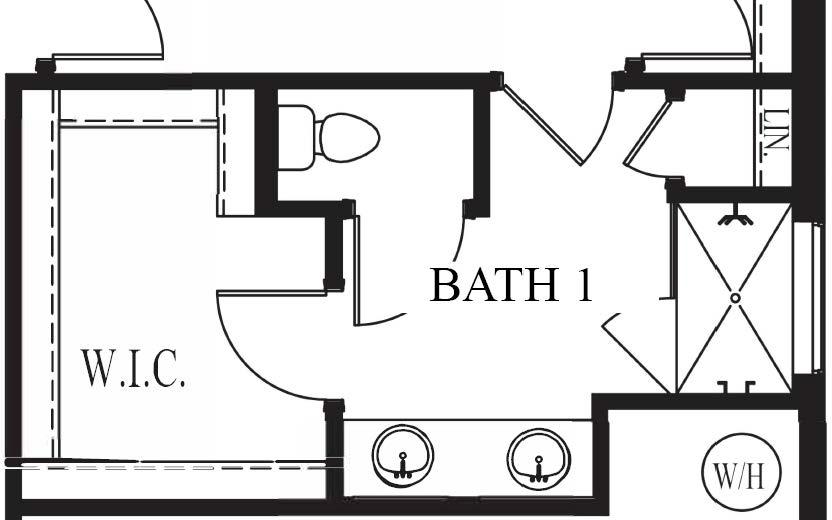
BEDROOM2 I1'-10" X 10'-11"
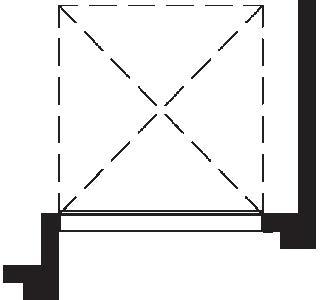
11'-10" X 10'-11"

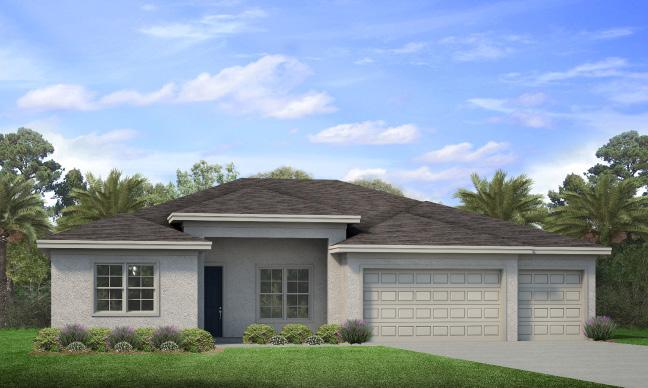
D.R. Horton is an Equal Housing Opportunity Builder. Home and community information, including pricing, included features, terms, availability and amenities, are subject to change and prior sale at any time without notice or obligation. Pictures, photographs, colors, features, and sizes are for illustration purposes only and will vary from the homes as built. Square footage dimensions are approximate. CBC#1258802
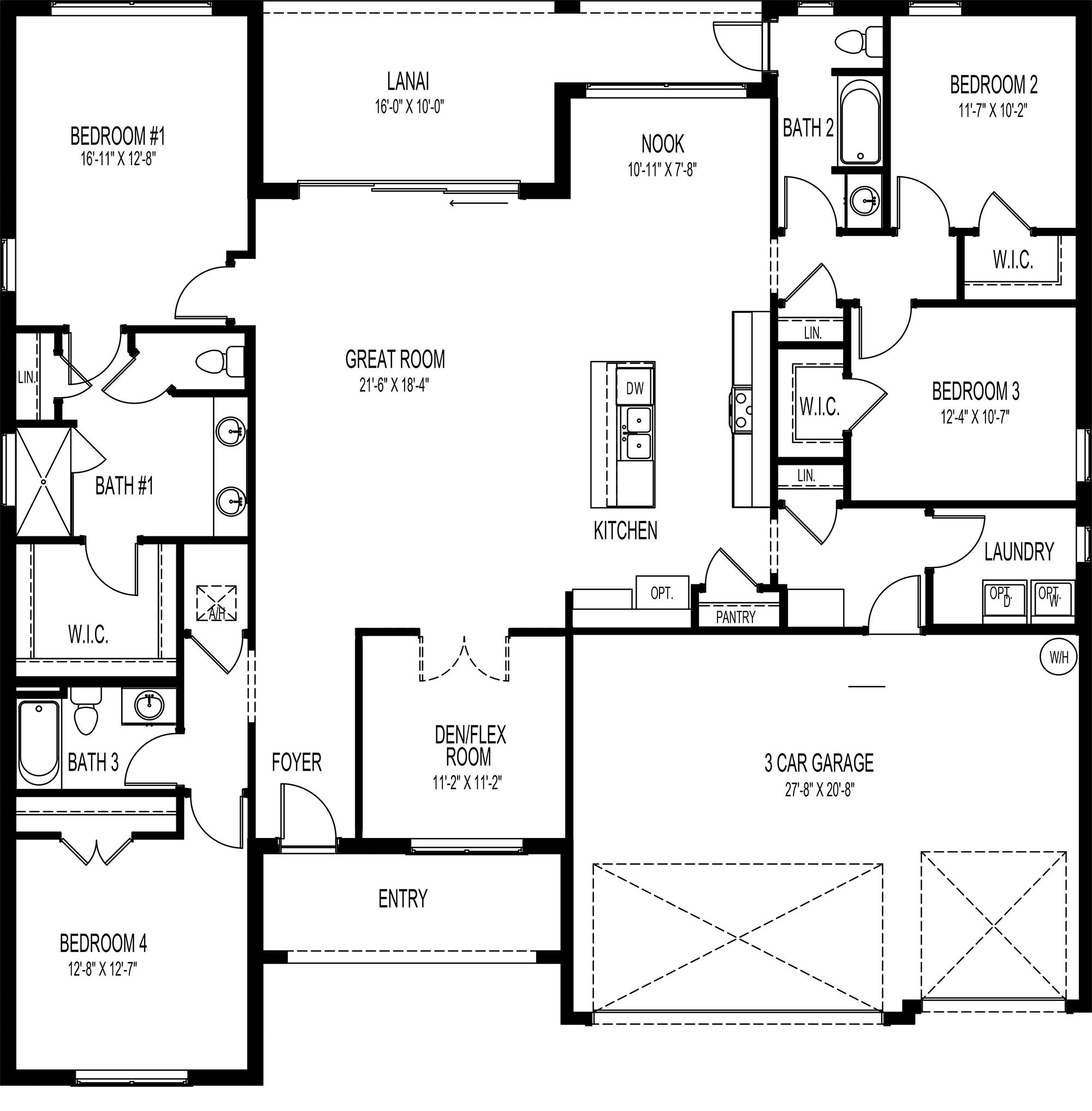
Tradition Series SM | Port Charlotte, Florida South Gulf Cove drhorton.com

• Two architecturally designed front elevations availble with each floor plan
• Steel reinforced concrete block construction
• Roof shingles with 25-year manufacturer’s warranty
• Covered entry
• Insulated front door with smart video doorbell
• Paver driveway, entry, front walkway, and lanai
• Code approved hurricane storm panels
• Fully sodded homesites with professionally designed landscaping
• Automatic sprinkler system
• Exterior hose connections
• Exterior weather-proof outlet (GFI) per code
• Attached 2 and 3-car garage with electric opener and remotes
• Durable, metal-insulated garage door
• Decorative exterior coach lights on garage (per plan)
• R-38 blown insulation in ceilings over all air-conditioned space
• R-13 batt insulation between interior and garage wall
• R-4.1 foil wall insulation
• R-19 batt insulation o second-story walls (per plan)
• 50-Gallon energy-mizer insulated water heater
• Minimum 14-SEER high efficiency central A/C with heat pump and programmable thermostat
• Aluminum framed Low-E insulated sliding glass doors
• Low-E insulated windows
• Diverse LED lighting (per plan)
• Exclusive D.R. Horton Home is ConnectedSM smart home package
• Data lines in kitchen and bedroom 1
• Cable ready family room and all bedrooms
• Pre-wired for ceiling fans with switches in all bedrooms and family room
• Electric smoke detectors with battery back-up
• Minimum 200 amp electric panel with circuit breakers
• Textured finish on walls and ceilings
• Colonial trim and baseboards with raised panel interior doors (per plan)
• 8’ interior doors with Lever door handles
• Luxurious wall-to-wall carpeting in choice of designer colors
• Walk-in closets in bedroom 1
• A/C ducts to all baths and walk-in closets
• Vinyl-coated ventilated shelving in all closets
• Recessed lights in family room (per plan)
• Designer lighting fixtures
• Rough plumbing for laundry sink (per plan)
• Washer and dryer connections
• Ceramic tile flooring in choice of designer colors
• Ceramic tile walls in shower areas of all baths
• Full vanity mirrors
• Granite countertops with 8” wide-spread faucet
• Elongated commodes in all baths
• Safety tempered, glass shower enclosure in bath 1
• Quality-crafted, custom designed cabinets with 42” uppers and concealed hinges in choice of designer finishes
• Granite countertops in choice of designer colors with backsplash
• Stainless-steel appliance package: Smooth-top range, built-in microwave & dishwasher
• Deluxe 1/2-horsepower in-sink disposal
• Ceramic tile flooring in choice of designer colors
• Residential Warranty Corporation (RWC) ten year limited warranty program
• Closing cost incentive when using preferred lender for financing and DHI Title.*
• National award-winning Customer Service Department
• One-year warranty from D.R. Horton
• One-year mechanical warranty
D.R. Horton is an Equal Housing Opportunity Builder. *Not all buyers will qualify. Not redeemable for cash. All terms and conditions subject to credit approval, market changes and Home and community information, including pricing, included features, terms, availability. Buyers are not required to finance through preferred lender as a condition of purchase or access to settlement services. Home and community information, including pricing, included features, terms, availability and amenities, are subject to change and prior sale at any time without notice or obligation. Pictures, photographs, colors, features, and sizes are for illustration purposes only and will vary from the homes as built. Florida Registered Building Contractor License #CBC1258802