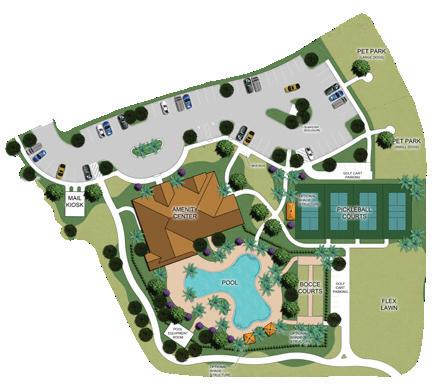

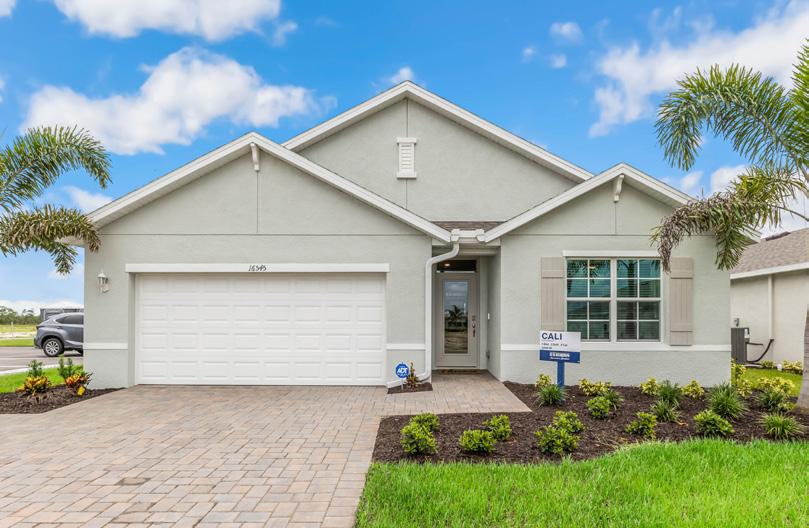


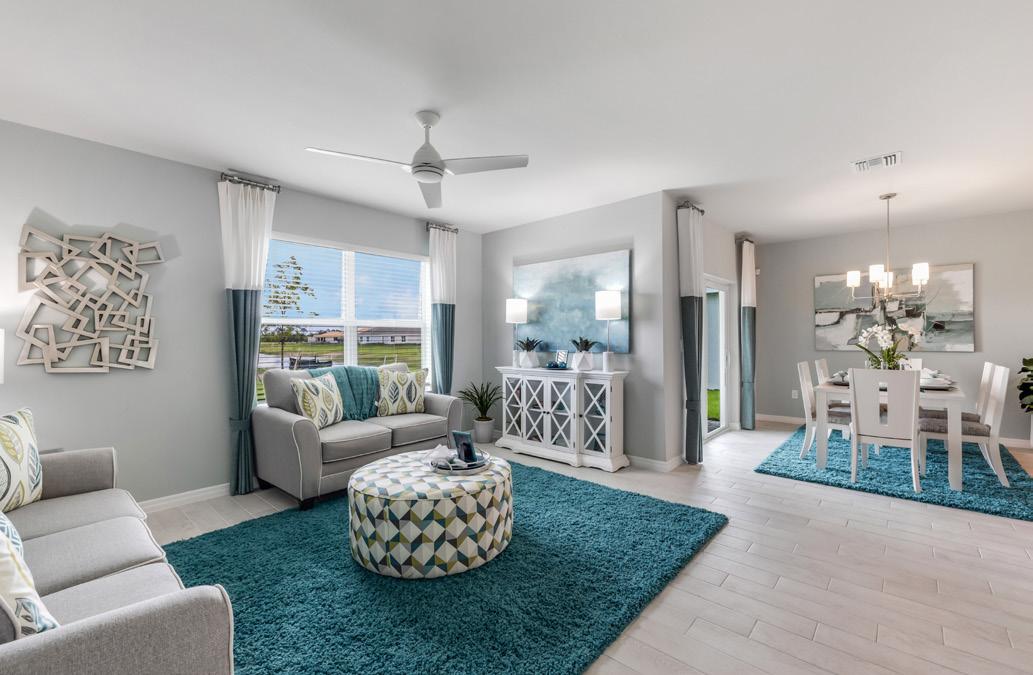












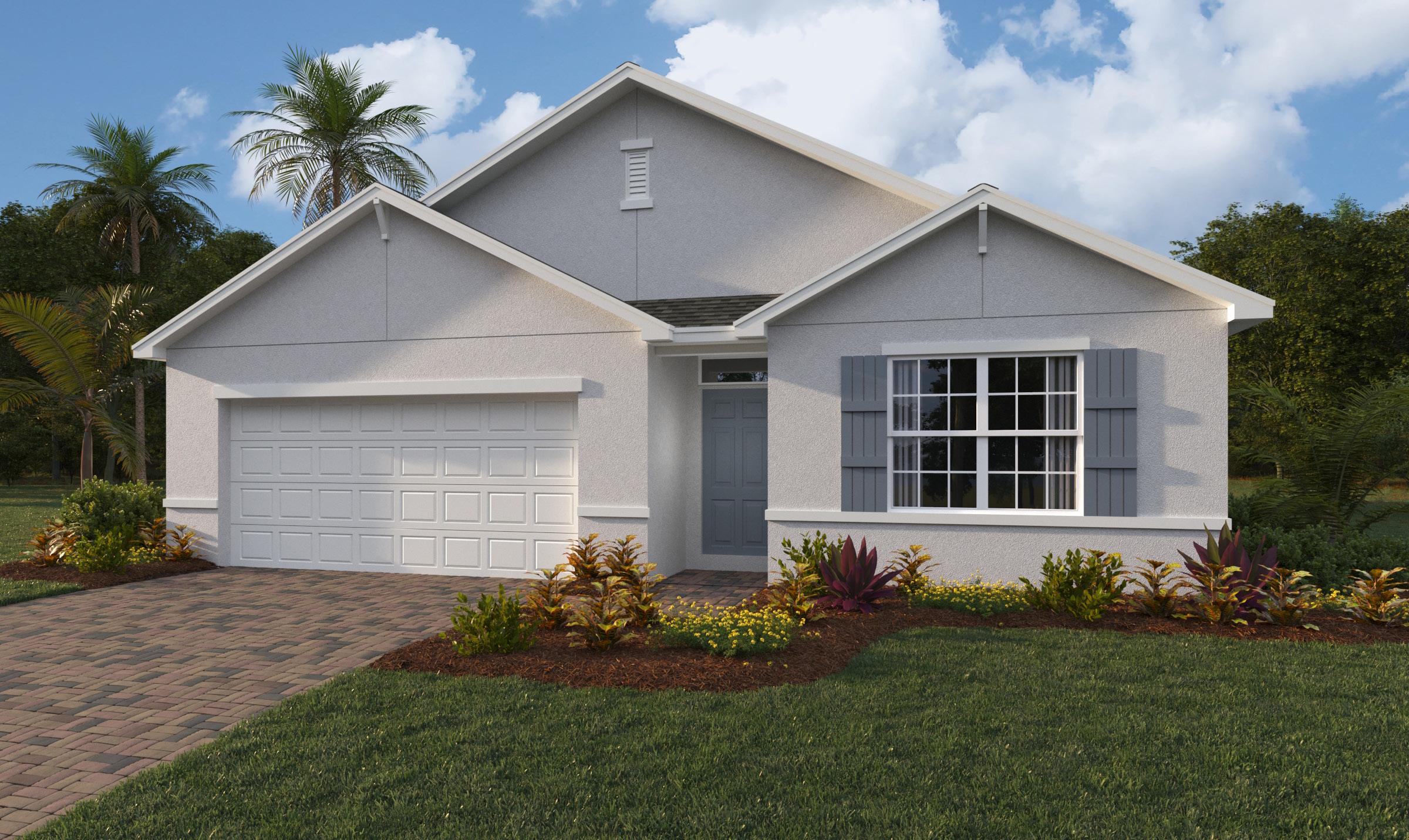
12'-0" x 15'-0"
x 16'-4" 11'-0" x 10'-5"
x 11'-3" RANGE
x 11'-0"
x 11'-0"

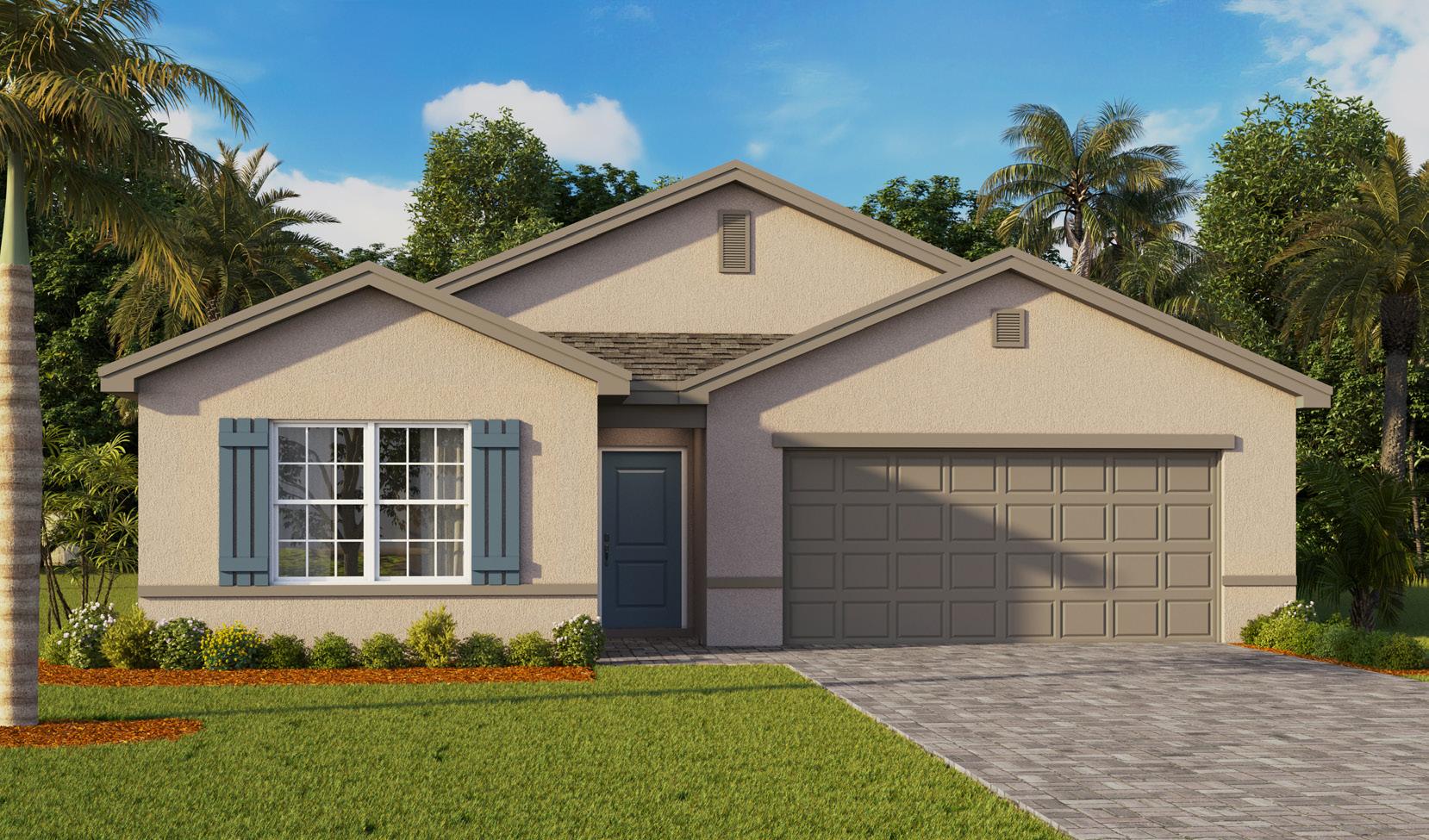

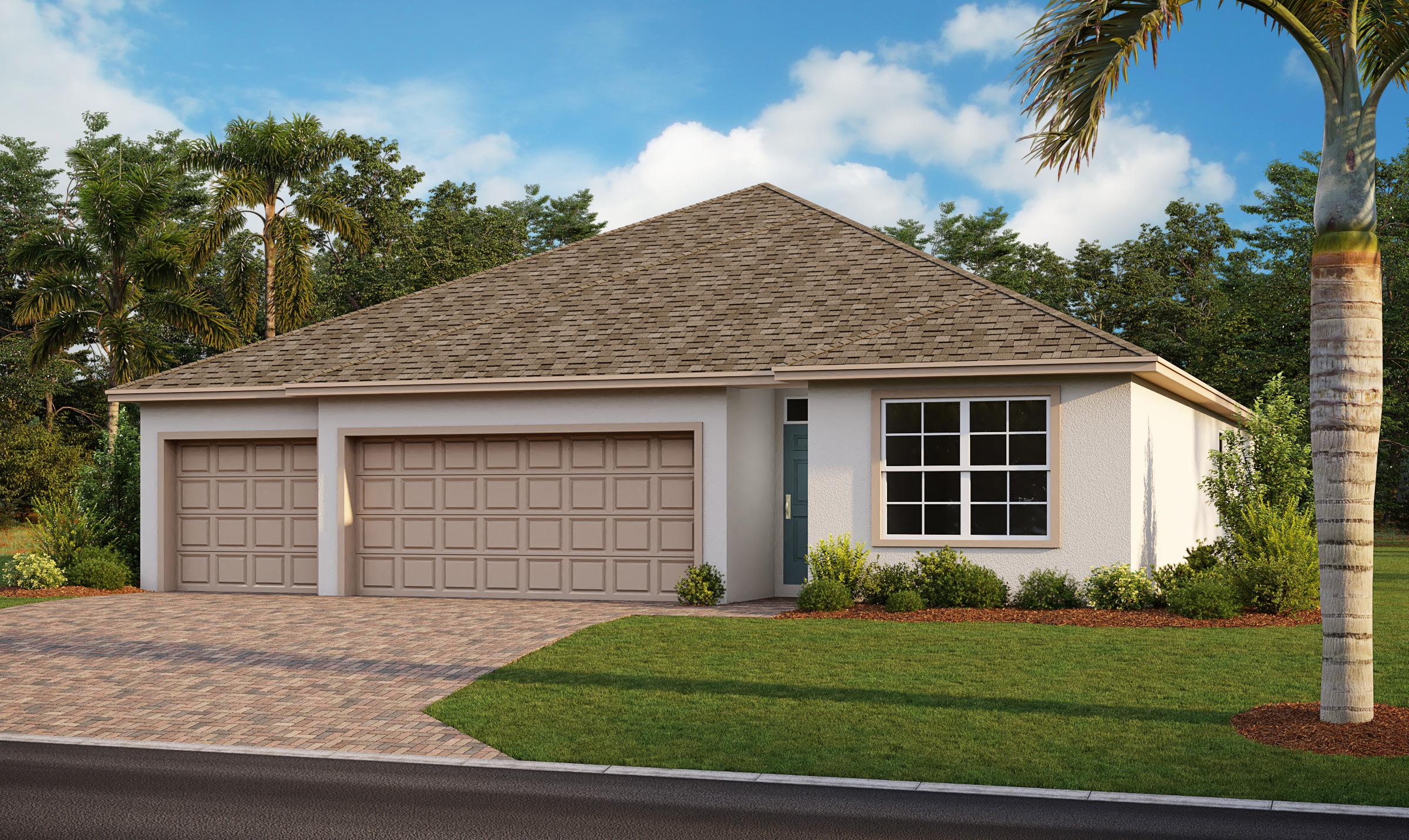


16'-4" X 13'-0"
BEDROOM1 0
OWNER'S BATH
BEDROOM4 10'-6" X 11'-9"
LIVING ROOM 18'-1" X 14'-6"
3CARGARAGE 27'-4" X 21'-1" COVERED PATIO 15-0" X 8'-0"
DINING ROOM 10'-6" X 12'-2"

KITCHEN _
10'-11" X 14'-7"
BEDROOM3 10'-8" X 11'-0"
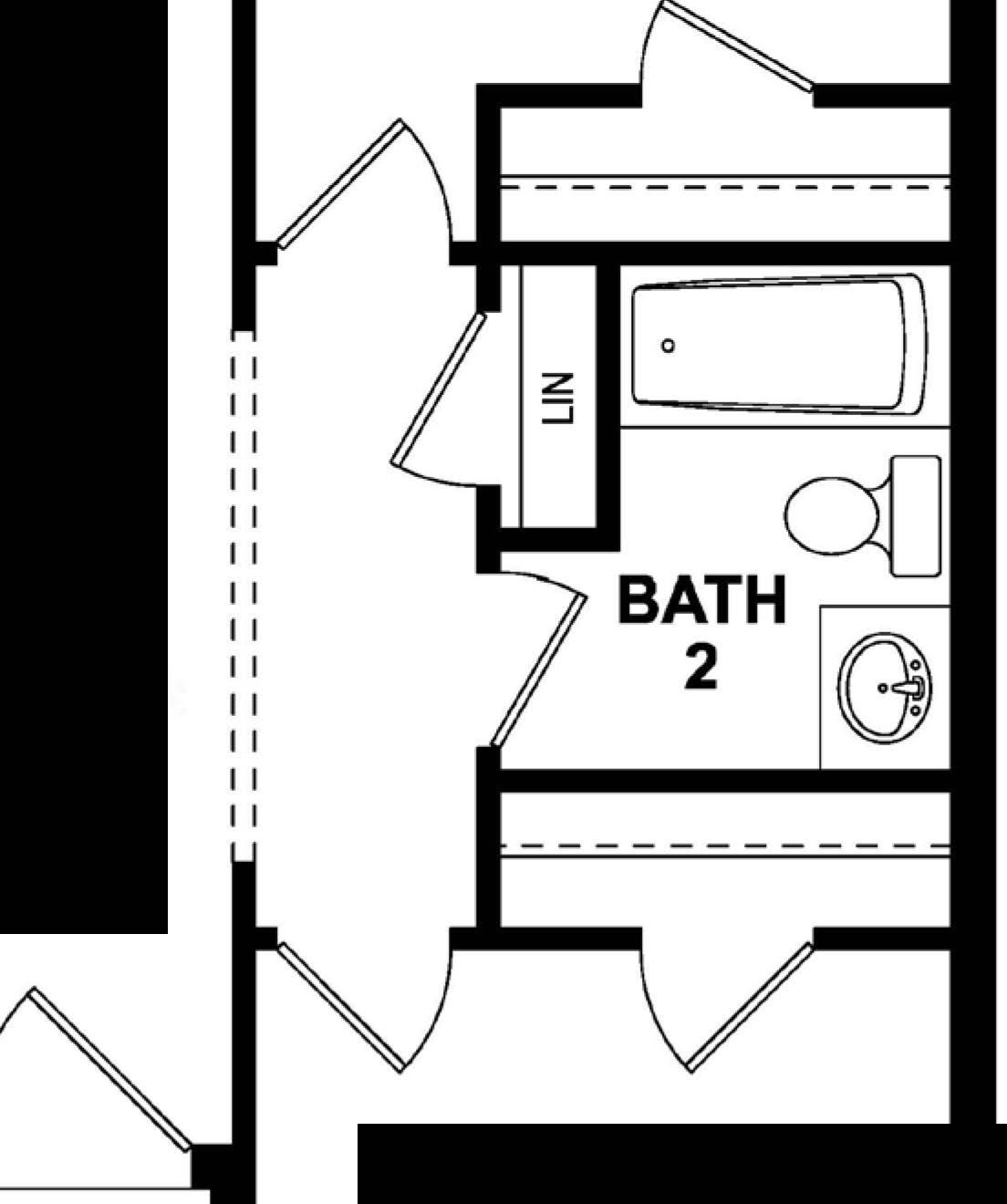
BEDROOM2 10'-8" X 11'-0"
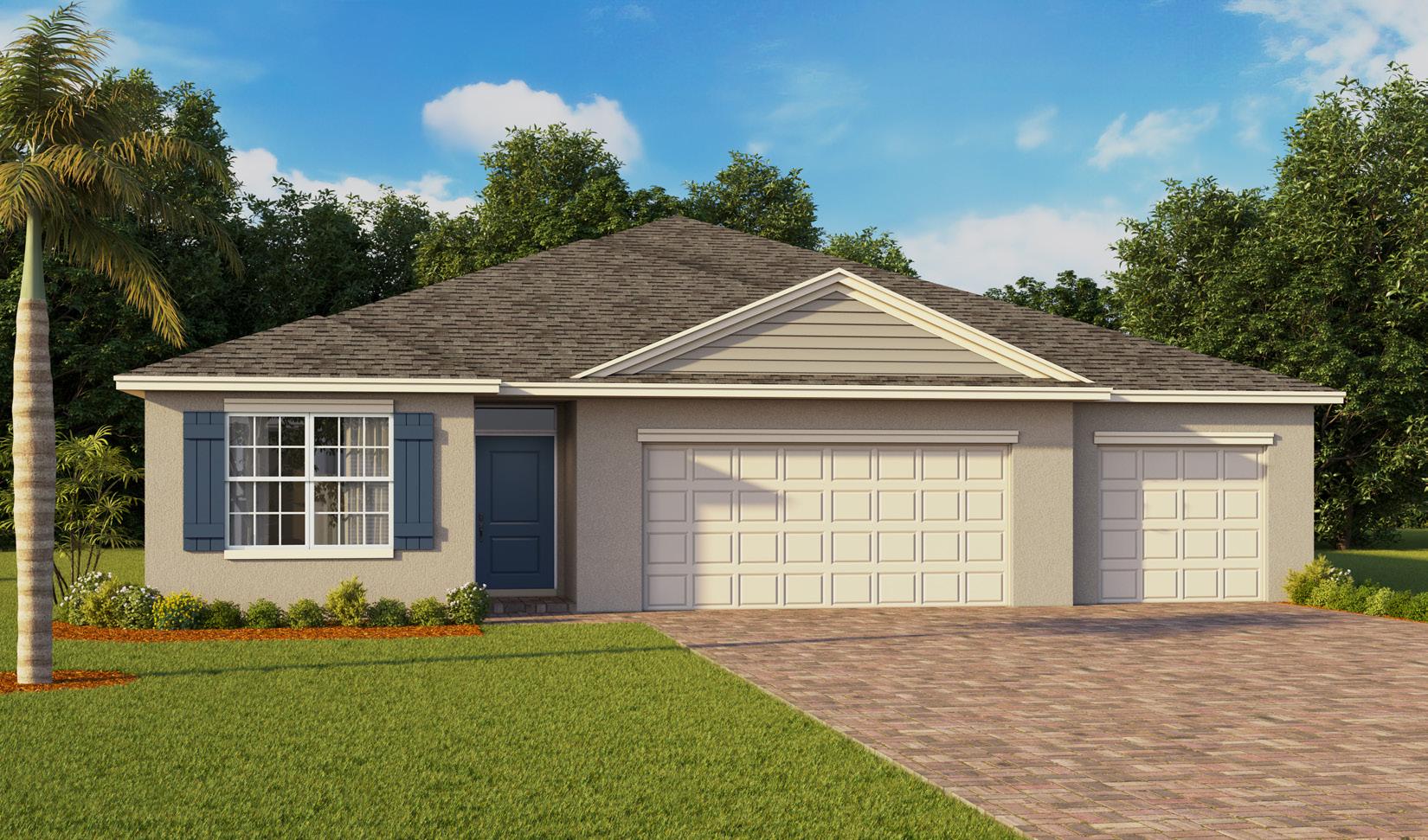

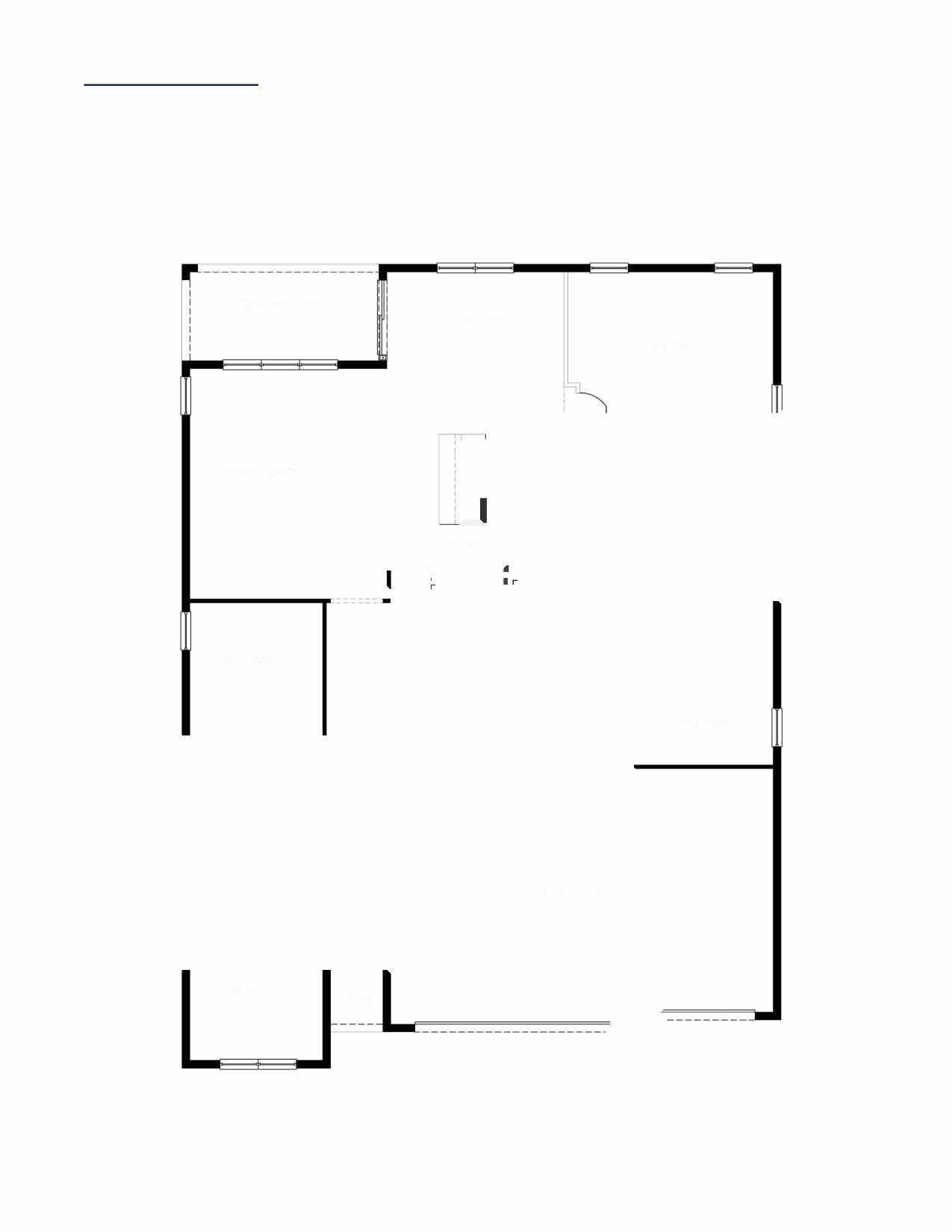





• Architecturally designed front elevation
• Steel reinforced concrete block construction
• Dimensional roof shingles with 25-year manufacturer’s warranty
• Therma Tru® dent resistant, smooth fiberglass front door
• Kwikset® Z-Wave security deadbolt on front door and smart video doorbell
• Gutters on front of home (per plan)
• Low maintenance decorative shutters (per plan)
• Reinforced concrete slab
• Raised panel designer steel garage door
• Code approved hurricane storm panels
• Paver driveway, front walkway, lanai and entry
• Covered lanai
• Eco-friendly Bora-Care® termite treatment with renewable bond
• Fully-sodded homesite with professionally designed landscaping
• Lawm irrigation system
• Decorative exterior coach lights on garage (per plan)
• Garage with electric opener and remotes (per plan) Exterior hose connections (per plan)
• Modern interior doors with satin nickel door hardware throughout
• Textured finish on walls and ceilings
• Sherwin Williams® interior paint
• Ventilated shelving in all closets
• Wall-to-wall carpet
• 6”x24” Plank tile flooring in kitchen, foyer, baths, and laundry area
• Interior laundry room with washer and dryer connections
• Window blinds (per window per plan)
• Exclusive D.R. Horton Home is Connected® smart home package
• Arc-Fault protected circuit breakers
• Tamper-resistant outlets
• Structured wiring for internet
• Battery back-up smoke and CO detectors
• GFI outlet in all designated wet areas
• Switched overhead light, reinforced for easy fan installation in all bedrooms
• 5 Deako smart light switches
• Quartz countertops with stainless-steel undermount sink with chrome kitchen faucet
• Stainless-steel appliances including dishwasher, range and microwave
• 1/2-Horsepower garbage disposal
• Ice-maker hookup
• Designer Shaker style cabinetry with 42” upper cabinets
• Ceramic tile walls in shower area of all baths
• Quartz countertops
36” tall glass mirrors above vanity
Separate water closet (per plan)
• Quality Moen® chrome faucets throughout
• Water saving commodes
• Exhaust fan, vented to exterior
High efficiency central A/C with heat pump and Z-Wave programmable thermostat
• R-38 blown insulation in ceilings over all air-conditioned space
• R-13 batt insulation between interior and garage wall
• R-4.1 foil wall insulation on exterior block walls
• Minimum two exterior weatherproof electrical outlets
• Double-pane, low emittance (Low-E)* vinyl windows
• Energy-efficient, double-pane (Low-E)* sliding glass doors with double security lock
• Quick-recovery 50-gallon electric water heater
• Diverse LED lighting (per plan)
• Residential Warranty Corporation (RWC) ten-year limited warranty program
• Closing cost incentive when using preferred lender for financing and DHI Title.**
• National award-winning Customer Service Department
• One-year warranty from D.R. Horton
• One-year mechanical warranty
• Home orientation meeting with builder
D.R. Horton is an Equal Housing Opportunity Builder. Home and community information, including pricing, included features, terms, availability and amenities, are subject to change and prior sale at any time without notice or obligation. Options and upgrades are available at an additional cost and are subject to construction cut-off dates. Appliances include microwave, dishwasher and range. D.R. Horton reserves the right to substitute components and materials for those of similar quality, and substitutions may be sourced from different brands or manufacturers than those named above. D.R. Horton America’s Builder is a registered trademark of D.R. Horton, Inc. Other registered trademarks used above are used for informational purposes only and do not indicate endorsement or sponsorship of the products or services of D.R. Horton, Inc. A D.R. Horton Smart Home is equipped with technology that includes some or all of the following internet-connected devices: a video doorbell, programmable thermostat; a door lock; a smart light switch; a touchscreen smart home control device; home security devices such as door and window contacts and motion detectors; a garage door opener; and a smart speaker, all of which are integrated by an automation platform hosted by Alarm. com. Other Smart Home technology features may be offered for an additional charge. For Smart Home technology included in the home to work, homeowners and tenants must obtain and pay for their own Internet service and may need to purchase compatible devices and maintain accounts with third parties for the services. D.R. Horton makes no representation or warrant that any or all of the Smart Home technology is secure, will meet any homeowner needs or will provide any level of physical or cyber security for the home or otherwise - even if the technology is working as intended. *Excluding, Transom window above the front door (per plan). **DHI Title is an affiliate of D.R. Horton. For more information about DHITlicensing, visit https://dhititle.com/Footer/LEGAL/Licensing. Homebuyer is not required to utilize the services of DHI Title in order to purchase a home with D.R. Horton. REV:3/24/25 ©D.R. Horton, Inc. 2025. All rights reserved. Florida Registered Building Contractor License #CBC1258802

Homeowner Association Fees
•Twin Villa $256.79 per month
•50’ Lots $318.72 per month
•60’ Lots $341.93 per month
Amenities
•Gated community
•Amenty center
Resort style pool
Fitness center
Group fitness room
Pickleball
Bocce ball
•Full lawn care
•Mulch one time per year
•Common area maintenance
•Dog park
Other Fees Due at Closing
• One time Captial Contribution of $750.00
•One time irrigation hook-up fee of $800.00
CDD fees are estimated and will be collected annually on the Charlotte County Tax Bill.
• Twin Villa $1,668.59
•50’ Lots $2,018.39
•60’ Lots $2,268.24

