

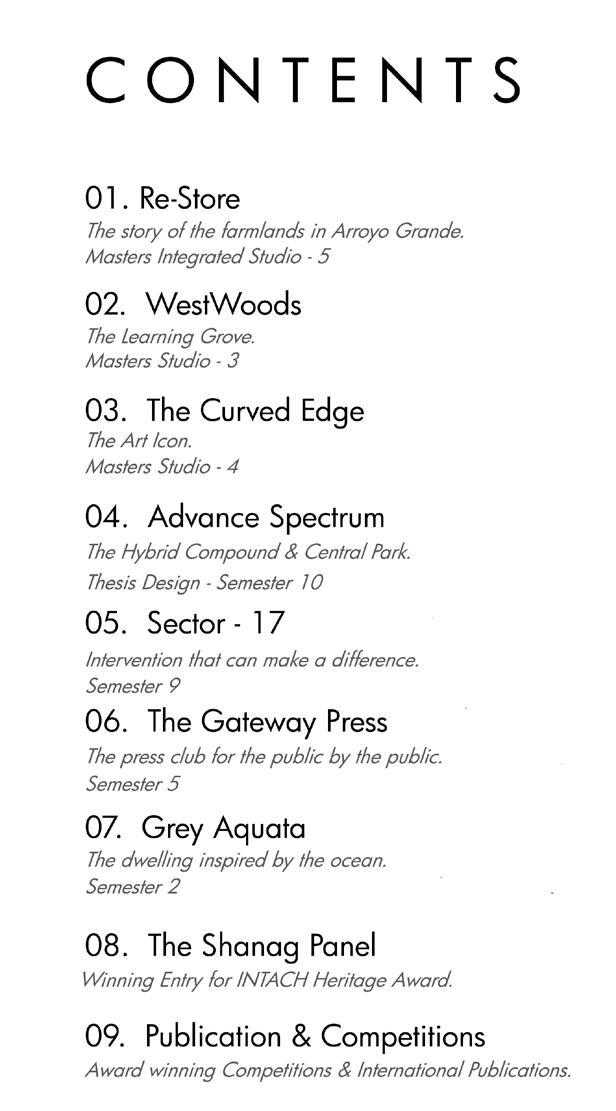
( 03 - 10 )
( 11 - 16 )
( 17 - 22 )
( 23 - 28 )
( 29 - 34 )
( 35 - 36 )
( 37 - 38 )
( 39 - 42 )
( 43 - 52 )
Arroyo Grande, California, USA.
TheCommunityFarm.
MastersStudio-5.
Year 2024
Location ArroyoGrande,California,USA.
Instructor Prof.MargaretIkeda&EvanJones. Category AcademicProject.
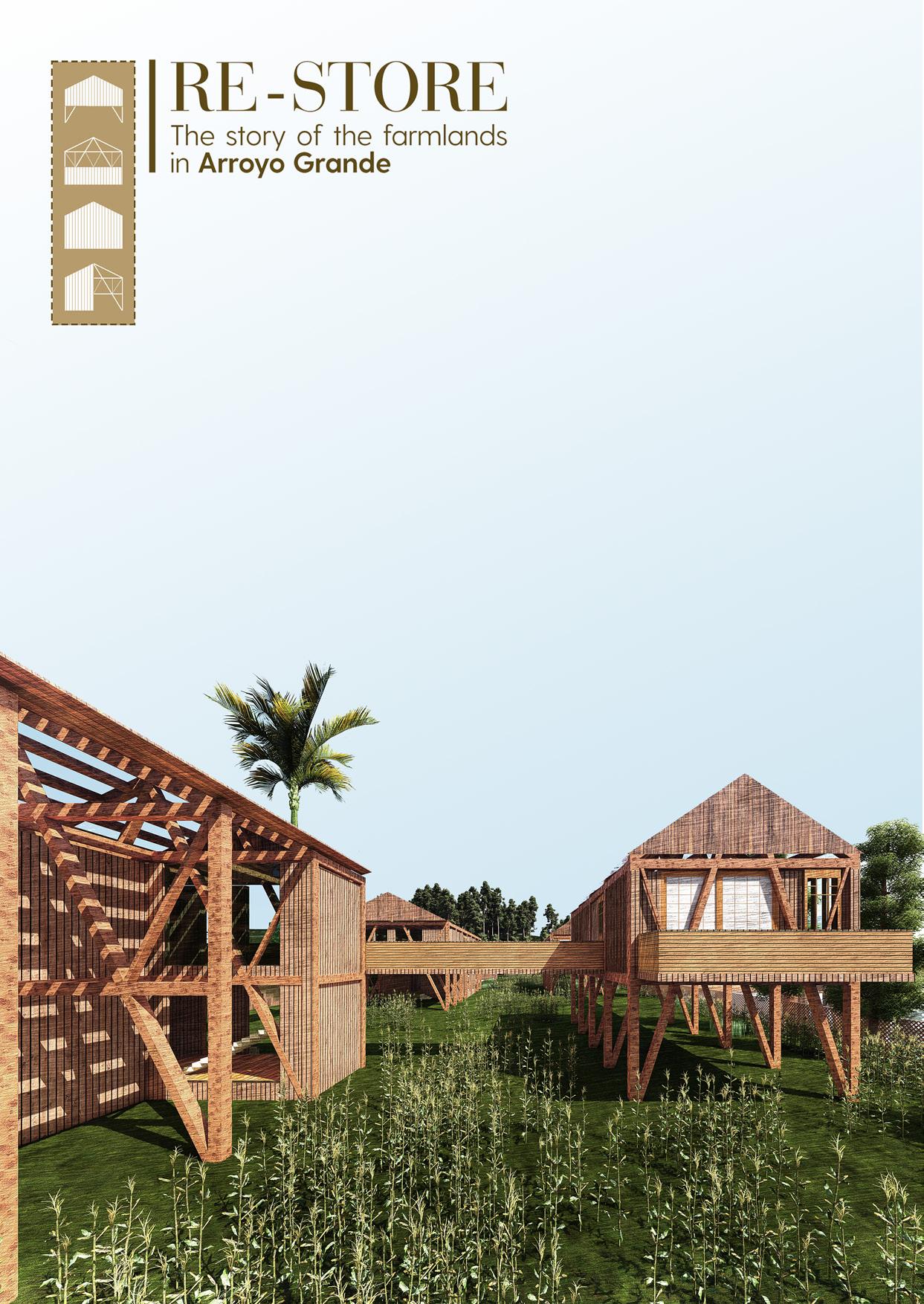
Restore - The story of farmlands; is a journey of the rich alluvial soil in Arroyo Grande. The soil of the farmlands in Arroyo Grande is one of the best soils in California for fresh produce but as we are growing these farmlands are now being converted into housing units, changing zoning and aggressive need for housing have taken the old farms from the community. The idea is to restore the lost farms and re-generate farming and build a stronger community.
Our project design started with recognizing the social and economic obstacles the Japanese-American community in Arroyo Grande wentthrough during the second World War. The site has hidden stories of family farming and the pursuit to protect Japanese-American culturalintegrity. With the help of community members of Arroyo Grande,we gathered enough infomation from books, articles, and memory topinpoint where each significant building use to sit on the site.
The community hall, Japanese language learning school, and a guest house all played an important part within many Japanese Arroyo Grande residents to preserve their cultural identify during the unwarranted incarceration of Japanese-Americans during the Second World War.
The goal of the project design is to bring back the same programs to the site with extra inculsions of an historical museum, winery, Japanese Tea House while elevating all the buildings that would otherwise normally sit on the ground. This choice was determined in order to allow farming underneath the structures but at the same time generates the historic programmes on the same ground.

The Arroyo Grande Valley was first opened for settlement in 1868 and the business district consisted of a black smith shop, stage station and schoolhouse. The valley was a tangled mass of brush, vines and trees, of so dense a growth that the creek had no channel but spread over the entire valley during a fresher.
The valley has been built up in successive layers, 20 feet or more deep, of decaying vegetation and sediment from one of the richest hill countries to be found in the states. This land today is some of the richest in the world,” wrote land developer, John F. Beckett, in 1898 and quoted by local historian, Jean Hubbard, in the Five Cities Press Recorder on September 21, l994. “Farming in the Arroyo Grande area at the turn of the century had a common thread, which weaves through the life of the earliest settlers of all nationalities.
By the late 1920’s, the lower Arroyo Grande Valley in the Oceano District was the most important vegetable farming region in San Luis Obispo County. The irrigated pole peas grown in this valley became famous throughout the country for their fine quality and unique sweet taste. Due to the great demand for the “Oceano Pea”, the members of the Pismo Oceano Vegetable Exchange were able to weather the Great Depression without undue hardship, unlike farmers nationwidewho were experiencing sever difficulties.
After WWII when the Japanese were allowed to return to their homes, only a few people returned to the Arroyo Grande farmlands. The few that did come back, had farms, but did not have the necessary capital to farm.
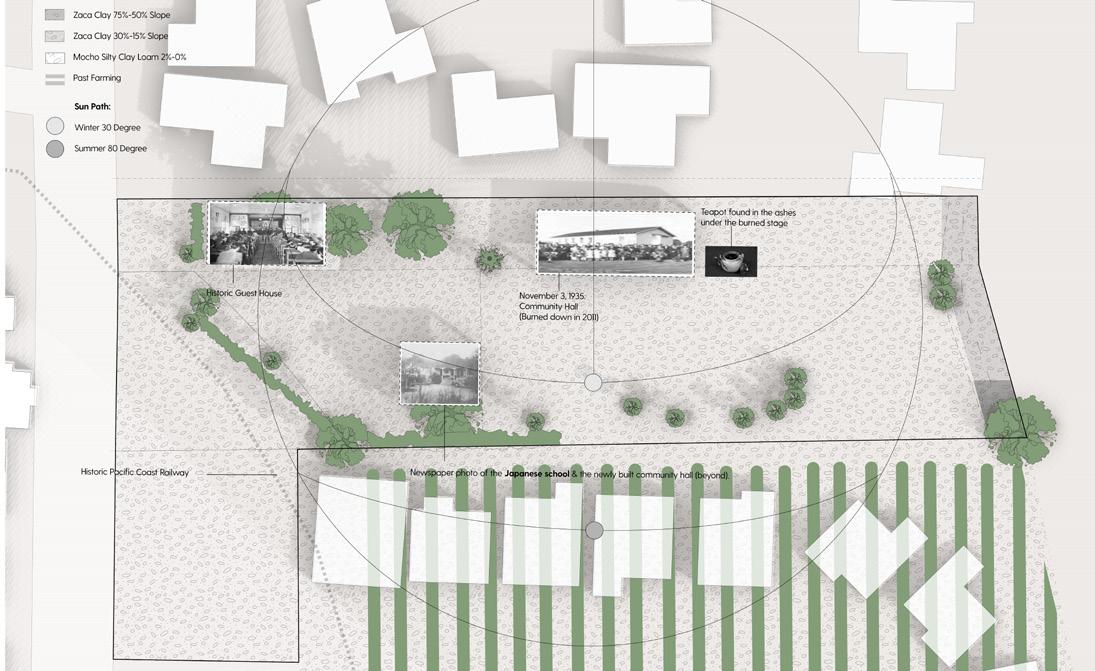 This image signifies the history of the site & the strong Arroyo Grande family. It was taken from the proposed site looking towards the community hall way back in 1900’s
The farmlands of Arroyo Grande in 1930’s were endless resources of fresh produce. Vast farmlands, limited housings, stronger community & healthy produce.
The japanese american workers tending the fields. In 1940 census, two thirds of the Japanese American workforce had agricultural as their primary jobs.
This image signifies the history of the site & the strong Arroyo Grande family. It was taken from the proposed site looking towards the community hall way back in 1900’s
The farmlands of Arroyo Grande in 1930’s were endless resources of fresh produce. Vast farmlands, limited housings, stronger community & healthy produce.
The japanese american workers tending the fields. In 1940 census, two thirds of the Japanese American workforce had agricultural as their primary jobs.
Page - 4 Re - Store - M.Arch Studio 5
Previous Site Plan - Building on the same historic ground, understanding the soil & site study.
New plan ; building on the same historic ground reviving the same programs + others .
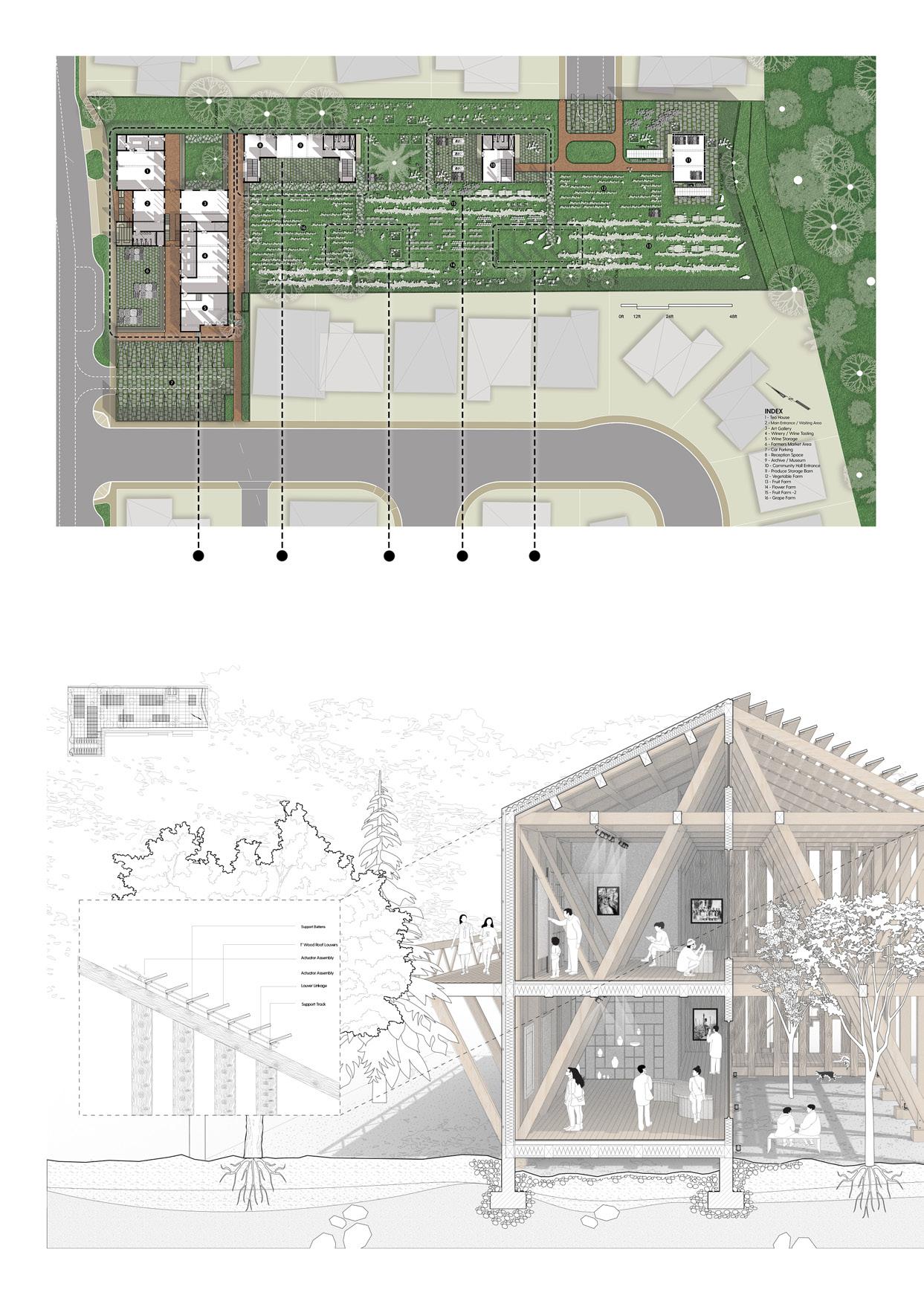
- Master Site Plan
The concept of the design is to connect the community to the lost farms and re-create important placeholders as a mark of existance. The design essentially has a working farm under and creates multiple pockets for other communities to interacts and do different activities. The design follows a methodalogy of going from open to framed and framed to solid. Open spaces maintain partial connections, direct vision, public oriented, free for access whereas framed starts adding more value of covering and reserved spaces. Framed structures maintains visual connects and are great for community based setups. Solid spaces defines more pricacy and more control over the inside and the outside.
A B C D E
-
Rasal Re - Store - M.Arch Studio 5
Roof Lower Detail
Manthan
Typical Structural Design Detail
Douglas fir is one of the strongest western softwood species. It also has a natural resistance to decay. Douglas fir trees are abundant in Northern America, also they grow relatively faster and extremely tall quickly replenishing any timber cut.
Design Typologies
The project runs of a simple princple of an A framed timber structure covered with wood panellings. The play of skin differs for each typology depending on the activity, environment and accessibility. Some structures are raised up inorder to carry out farming which some and rooted to the ground.

Design Typology & Structural Design
Main Section - ( Meusum & Learning Space )
A B C D E Lower Detail Page - 6 Re - Store - M.Arch Studio 5

The Tea Housing & Winery is a grounded structure in front of the land parcel, this structure accts as a gateway for the proposal. This structure mainly functions as a Japanese Tea House and as a winery. This spaces is also supported by gallery spaces, temporary housing units, community kitchen and many more. The two structures are then connected by a corridor which comprises of the main stairway & the elevator. This corridor is the main backbone for movement around the site, it connects to the community grounds, parking lots, meusum cortyard and to the main farms. The details help us get an overview of the spacial conditions and volumes. The design mainly used passive strategies with very limited active strategies in spaces like art galleries, meseums and central storage.
Detail B Detail A Section - ( Gallery & Winery ) - Manthan Rasal Re - Store - M.Arch Studio 5
Detail A - Zooms into the walking near the farms & housing above. Detail B - Zooms into the central corridor which connects the units

Exonometric View Page - 8 Re - Store - M.Arch Studio 5

Re - Store - M.Arch Studio 5

- Manthan Rasal Page - 10

WEST WOODS
Oakland, California, USA.
TheCommunityGrove. MastersStudio-3.
Year 2022
Location Oakland,California,USA.
Instructor Prof.NatalyGottegno. Category AcademicProject.
Role IndividualProject.
Information and knowledge helps us to grow and learn. With the aid of these tools, we investigate and develop fresh ideas. Libraries are one of the main sources of books, which are the key to knowledge and information. A library is a space where we can interact with these tools, unlearn what we already know, and pick up new information.
Food, like information and knowledge, is an essential resource for growth. West Oakland, ones had plenty of tall Oak trees and verdant greens. However, as a result of various development factors as well as the forces of economics and politics, West Oakland has now been transformed into a food desert.
What if a library is found in a grove? What if a grove of fruit trees encicrcle a library? Can one learn about books and trees at the same time? Can children take care of the trees?
The idea is to proposal a Grove which is open to public and is supported by variously community spaces with a major of public library. Inspired by nature and trees, the proposal envelopes around fruit trees and vegetable orchards. The key is to create a public space in a grove.
The goal is to restore the lost greenery and spread knowledge across boundaries in order to create a greener, more wholesome neighbourhood.
Food is a major challenge in the area. This project grows fruit trees, vegetable orchards and other produce which would benefit the local community. Planting new crops and plants will make the city green and healthy.
Let’s design a learning environment which is crafted around every element of the tree, right from the tree trunk to the huge foliage. Let’s study the books and get up close and personal with the greens.

The argument diagram mainly talks about how the community as a whole are the prime users who are going to use the produce from the grove but they are also the one who are going to look after them and takecare of the same.
The user palette mainly comprises of children, teenagers,adults & senior citizens. Children playaround these groves and take care of the same wheras adults & senior citizens spend their time teaching these children how to grow and planttrees and takecare of them.
The idea is to get the greens back in form of Fruit groves which traditionally have been the part of West Oakland in the neighbouring Nurseries, Elementary Schools & so on.
Trees in general are the source of knowledge and information.We learn from them and get inspired to grow. The proposal argues to be a space for the community where they are not restricted and get the freedom to gain knowledge.
The idea is to craft spaces around the grove with an equal balance of indoors and outdoors. One of the key elements would be the plant distribution centre which would distribute plant saplings to the community inorder to grow a healthy & green surrounding.
Mapping Community Spaces, Trees & Major Roads of Oakland.
Existing and Proposed Food Resources sites in West-Oakland.
Mapping St.Pablo - The central Access & the Commercial Street.
Top view of the Proposal overlooking the St. Pablo and Saint Andrews Plaza.
View of the proposal overlooking the St. Pablo and Saint Andrews Plaza.
C O N C E P T U A L I D E A Page - 12 West Woods - M.Arch Studio 3
A R G U M E N T D I A G R A M

One of the key elements of the design is to create a Plant Distribution centre which would essentially be a space from where one could pick up a fruit sapling and could take it back to their home and plant them in their backyards or frontyards. The idea is to extend the traditional indoor library spaces to more outdoor informal reading - leisure spaces around the trees.
M A S T E R P L A N
View of the Children Outdoor Study
3
View of the Plant Distribution Centre - Manthan Rasal West Woods
- M.Arch Studio
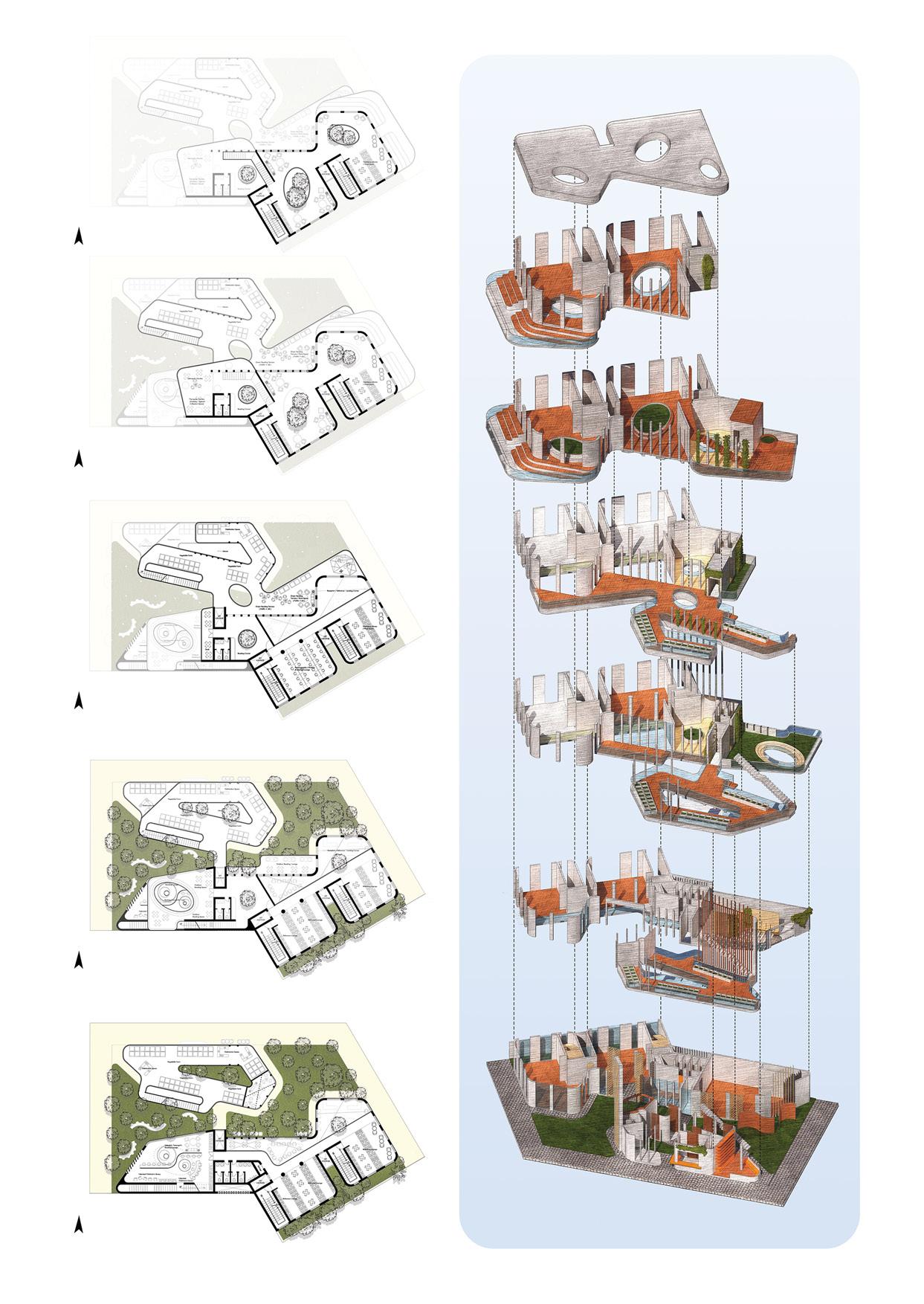
F I R S T F L O O R P L A N A X O N O M E T R I C V I E W S E C O N D F L O O R P L A N T H I R D F L O O R P L A N F O U R T H F L O O R P L A N F I F T H F L O O R P L A N Page - 14 West Woods - M.Arch Studio 3

The Sectional View helps us understand the hierarchy of spaces. San Pablo being the prime commercial Street the idea is to have formal Spaces which are traditional, at the same time as we move right towards the Filbert Street the spaces slowly starts getting converted into informal recreational / reading spaces which are crafted around the grove.
S E C T I O N A L V I E W
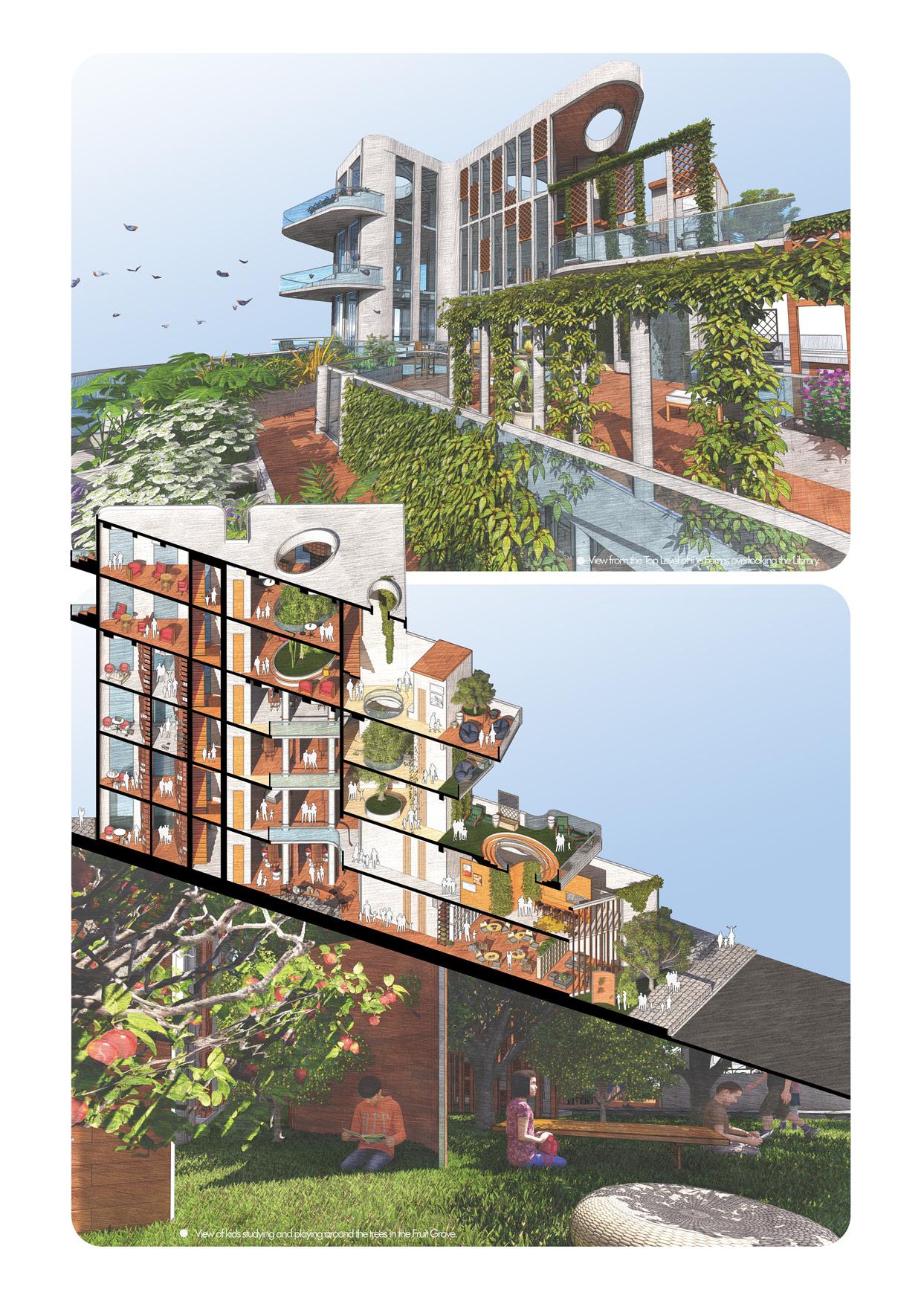
West Woods - M.Arch Studio 3 Page - 16

Year 2023.
Location Miami,Florida,USA.
Instructor Prof.ThomFaulders.
Category AcademicProject.
Role IndividualProject.
- Manthan Rasal
The Curved Edge - M.Arch Advance Studio 4
TheArt Icon. MastersStudio-4.
Located around Wynwood walls, Miami. The idea is to design a mixed-use highriser that blends into the fabric of Miami . Murals and Street Art are one of the most dominated aspects of the surrounding. Inspired from the rigid art the proposal wraps itself around different forms of art reprsentations.
Storyline - Conceptual Inspiration
Wynwood is a vibrant world of colors, textures, art, history, and emotions. Life in Miami is full of new energy, new ideas, and new perspectives. Art is the dominant key that holds onto every wall of this city. The culture believes in strong expression of words and graphics.
Right from children to young adults everyone is fuelled with the passion to represent their ideas and dreams.
Every nook and cranny is rich with details and has a narrative to tell.
Looking at such a dynamic fabric it is a challenge to pick out a favourite artwork, artform or art style. It is an overwhelming experience of Saturation & Depth. Everything is fresh glitzy and glamourous. Everything is layered, everything is lined, overlapped & intersected.
Being unbiased towards any specific artist, artform, art style lets appreciate the art and its expressions through a len of filtered base of lines & planes. Extracting the art it flows down into curves & lines which intersect together creating a piece ofartwork which is undisciplined, freeflowing and dense.
Front Elevation
The front elevation creates an entry to the existing Wynwood Walls Art Gallery. The architecture here tries to frame as an entry point to the gallery. Designed in two parts the structure houses multiple art gaalleries, work spaces, community amenities, cafes, restaurants, experience centres, live art galleries and many more.
The structure is connected through Art as the main space on the fourth level, supported by cafes and restaurants this space would act as the main highlight of the design which stands out of the mass and cantilivers towards wynwood walls.

Side Elevation
The side elevation is an open canvas for artistic to paint and express their art and emotions. The side facade is a combination of mesh facade gometry and art walls. The art gallery and experience centre cantilivers and expresses its presence in this tall mass fueled with layers and saturation.
Page - 18 The Curved Edge - M.Arch Advance Studio 4
The bigger agenda of this project was to explore wild architecture, architecture which is bold, strong, intense and is ahead of its time. Wynwood is a dynamic context where every structure responds to art in its own language.
The curved edge is an opportunity where art opens door to endless community and passion for self expression. Through this project we connect neighbourhoods, cultures, emotions, evolution and promote strong messages. Art is in the atmopshere, it is around you, express it & connect with it.
The ground floor is designed in a way that the exterior facade is keep open for the community to paint and create murals. These open wall galleries would provide young artists the opportunity to showcase their visions and thoughts on current day art and culture. This level is dedicated towards experience & creation of art. The Art learning space is an extension to the current wynwood wall art gallery. The Sculpture Space is located right in the gateway of the art gallery.

The fourth floor is the main Art Level. This level is designed to experince art through different scales and volumes, The history miami is a historic gallery which talks about the first art moment and stored important art peices which are local to Miami. The Mian Art Meusum is an open canvas with circular walls, these walls act as a backdrop but also act as small art galleries.
The Art Room is a cantilivered experience room which is filled with dense layers of mesh facade, the beauty of this space is that you could experience the play of light and could have a view of the entire art district.
The art galleries then openup to outdoor bars and cafes which play an important role in hosting large scale art exhibitions and auctions.
The next step was to explore volumes and spaces with a more hands on method, this design was then transformed into a large 1/2 inch scale model with a total height of 9.5 feet. The facade was also explored and was hand crafted using various digital fabrications tools and equipments.
- Manthan Rasal The Curved Edge - M.Arch Advance Studio 4
Main Experience Level. - Ground Floor Plan Main Art Floor Level. - Fourth Floor Plan
Ground Floor Plan; Introducing a new gateway to wynwood walls, Open floor planning to connect its spaces to the community. - Master Plan
Outdoor Cafe + Bars Outdoor Cafe + Bars Art Museum Art Museum Art Room + Extended Museum Space History Miami Experience Centre Main Entrance for Art Museum + Residents Learning Art Space + Wynwood Gallery Main Entrance for Commerical + Exhibition Space Cafe + Dine Out Open Wall Gallery Open Wall Gallery Extended Cafe + Wynwood Sculpture Art Gallery

Page - 20 The Curved Edge - M.Arch Advance Studio 4
 - Manthan Rasal
The Curved Edge - M.Arch Advance Studio
- Manthan Rasal
The Curved Edge - M.Arch Advance Studio
4

Page - 22 The
Advance Studio 4
Curved Edge - M.Arch
Mixed use the land. Mixed-use intensity, density we we talk towns to cities the density densties Later these Dukkan, Uppar urban fabrics. example for Later due planning. developments. catering to period of mixed-use efficient and high density, such cases
To optimize method to which could efficiency.
Mumbai was a great Mumbai Factories, face of Mumbai, to fade away. on Mumbai. expanse reaching new
The Mumbai Today Mumbai symbol of also denotes skyscrapers? a single function. to innovation & are very character engagement missing. Growing commercial
The thesis development, the efficiency values and

A D V A N C E S P E C T R U M TheHybridCompound&CentralPark. ArchitecturalThesisDesign-Semester10. Year 2022 Location Mahalaxmi,Mumbai. Instructor Ar.FatemaMaster. Category AcademicProject. Role IndividualProject
The inspiration its presence design .The the users to Mumbai,
use has been an evident solution when it comes to optimization of Mixed-use developments have been practiced to tackle the urban density and diversity. Migration plays a very important role when talk about density. People migrate from villages to towns & from cities to earn a living. Due to the increasing number of migrants density is increasing. Because of business opportunities and increasing Chawls typology started growing organically in Mumbai. these chawl typologies were supported with the idea of “Niche Uppar Makaan”. This typology was extesively used for dense fabrics. Swadeshi Market Chawl, Kalbadevi, Mumbai is a great for this typology.
to the Modernist era people shifted to the colonial way of Segregation of functions led to the decline of this kind of developments. But when we zoom in & analyse we see that, spaces to only a particular function are used only during the stipulated time. Post that they are found to be inefficient. Whereas or multifunctional developments are found to be more and optimistic. And so, as urban area started exploding due to density, users started to maximize the efficiency of the land, and in cases mixed used development was the key solution.
optimize the efficiency of mixed-use in a dense city, they adopt the to grow vertical. In this manner they had additional floor areas could be dedicated to multiple activities, which results to maximum A great example is the city of Mumbai.
is a city which has a dense fabric, mixed-use developments great solution for people because of its business opportunities. has a distinct taste when we talk about the urbanscape. mills, warehouses, godowns have been a part of the earlier Mumbai, but as time passed mixed-use development started away. The modernist era had a major impact on the city Mumbai. It was now growing vertical as there was no way to horizontally. Mumbai’s growth and development started new heights which then started to give a new face to Mumbai.
Mumbai Skyline has now taken over the iconic face of Mumbai. Mumbai is home to 90% of supertall skyscrapers in India. As a power, growth & development, they are a symbol of pride and denotes the economic status of the city. But how efficient are these skyscrapers? It is observed that majority of these skyscrapers deal with function. They surely have their creditabilities but when it comes innovation and advancement on a global scale it is still very restricted very commercially oriented, the quality of space is missing, the & efficiency of mixed-use is missing, the scale of community engagement is missing, the open space and volume is missing, the life is Growing vertical is a solution for Mumbai but orienting towards the commercial way or the stereotypical way is not the best possible way out. intends to propose skyscrapers which would be a humane development, which would bind everyone together. The idea is to re-think, efficiency & sustainability of skyscrapers, to get back the missing and make it more efficient, experiential and functional.
inspiration of the proposal is the existing Chimney of the mill, having presence from 1800’s it is the origin point that builds the form of the .The backbone of the proposal is the Central Park which navigates to different spaces in the Hybrid Compound.

Gaps in Current Highrisers in Mumbai
CONCEPTUAL IDEA - Point of Origin ; Mills Chimney. Concentric Development.
Mapping
the Mill Lands in Mumbai
NTC Mills Potential Sites Limited Recreational Levels. Money over Experience. Zero Ground Connec- Lack of Community Breakouts Vertical Planning Fading Quality of Spaces
Private
Mills
Evolution of Land around Shakti Mills
Mixed-use, Highrisers, Community, Efficient, Sustainable.
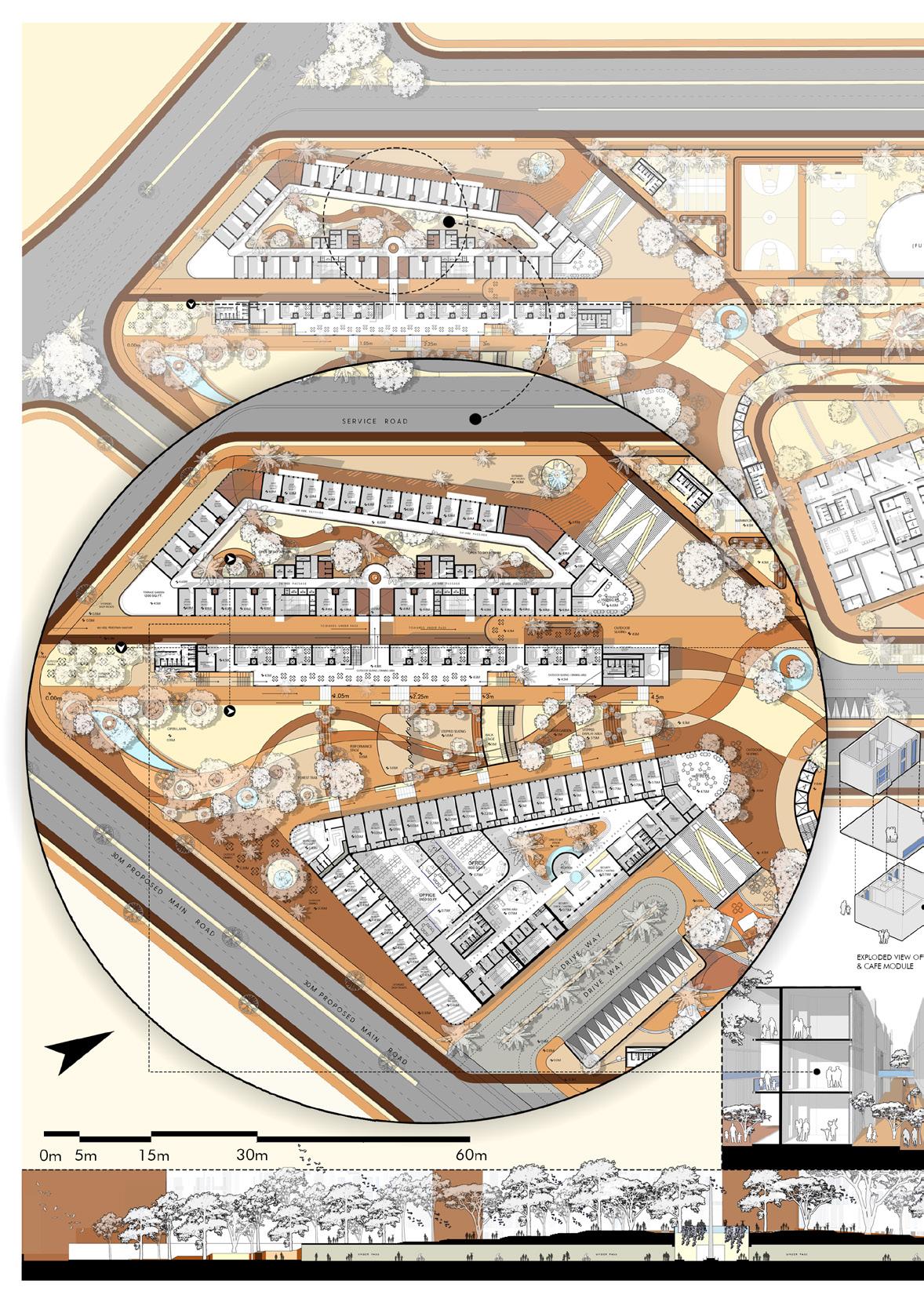
A B’ B
Master Plan
Advance Spectrum - Thesis Design - Manthan Rasal
Section A-A’
The idea is to create a spacewhich has the values of mumbai’s markets, shops & streets. The Shopping Arena is designed in a way that it is built around the transition points. It comprises of shops on the lower floor and studio offices on the higher floors. The Open atrium serves as an extension for shops to display and curate multiple activities.

The aim is to design a mixed-use development which is user-friendly and accessible to all users. Surrounded by nature, this proposal includes a Central Park with a length of 500m+. This Central Park serves as the backbone to the entire development, which is supported by Mixed-Use Hybrid Highrisers which comprise of Offices, Residentials, Hotels and much more.
Exploded View of the Cafe & Shop Modules.
Master Site Plan
A’
Exploded View of the Shopping Arena.
Advance Spectrum - Thesis Design Page - 26
Section B-B’

Key Section - Mia
Mia is a Commercial highriser which comprises of multiple different modules. It is an example where we can find the ground connect and the impotance for open spaces. This highriser is ispired by the waves of the arabian sea, it is dynamic in its form and palnning yet is groundedand connected to its roots. This highriser comprisersof co-working spaces, small & large offices, restaurants and observation decks.
Key Plan
Advance Spectrum - Thesis Design
Axonometric View of Marquise
- Manthan Rasal
Floor Plans - Mayfair
Privacy
Private decks overlooking the vast views gives you the piece of mind & your space,having no obstruction you get the best of views.
Community
Every house comes with a Deck overlooking the Sky Garden.The reason is to have a costant visual connect with the community.

Key Section - Mayfair
Mayfair is a Residential highriser which comprises of multiple different modules. Creating a retreat, Mayfair has various modules with varied volumes. Even when there are smaller areas they are yet premium interms of planning & facilities. Every module has a terrace which over looks the majestic views of the site.
Module 1 Module 3 Module 4 Passages Community / Private Terraces Private Decks Module 2 Axonometric View of Mayfair 1 4 3 1A 1A Mia Marquise Mayfair1 & 2 Advance Spectrum - Thesis Design Page - 28
of the Proposal
View
Three Scaled Design Intervention
Macro Scale
Street modules or micro urban inserts that can be placed on different parts of the sector to improve street conditions.
Users : Stray animals, vendors, eateries staff & owners, pedestrians, cyclists, children, teenagers, senior citizens.
Intermediate Scale
A cycle and pedestrian track network that runs throughout the sector, as well as smaller architectural interventions to enhance access to the existing sector.
Users : Passengers, taxi drivers, pedestrians, cyclists, children, teenagers, senior citizens, residents, festival organizers.
Micro Scale
On the macro scale, there has been a redevelopment of a decrepit commercial complex, which acts the gateway to the rest of the interventions.
Users : Shopkeepers/shop owners, office employees, vendors, senior citizens, children, teenagers, pedestrians and cyclists.

Master Plan
S E C T O R - 1 7 Interventionsthatcanmakeadifference. ArchitecturalDesign-Semester9. Year 2021 Location Vashi,NaviMumbai. Instructor Ar.JaiBandgaokar;Ar.TaniaShah. Category AcademicProject. Sector 17, Located in Vashi, Navi Mumbai, is one of the prime sectors of Vashi. As Navi Mumbai is a planned city it has adopted poly centric nodel pattern of development, because of which there is an even distribution of density and activities. But no city is perfect, the aim was to find out the gaps in Sector 17 and propose suitable interventions to fill these gaps and make it a better space for the users. The Neo Big splash, Transport Hub and Green Corridor are three different interventions which are carefully designed at three different scales. These interventions are closely analysed at every scale resulting to an evident change in the sector & the surrounding. 1 2 3
Intervention Overview
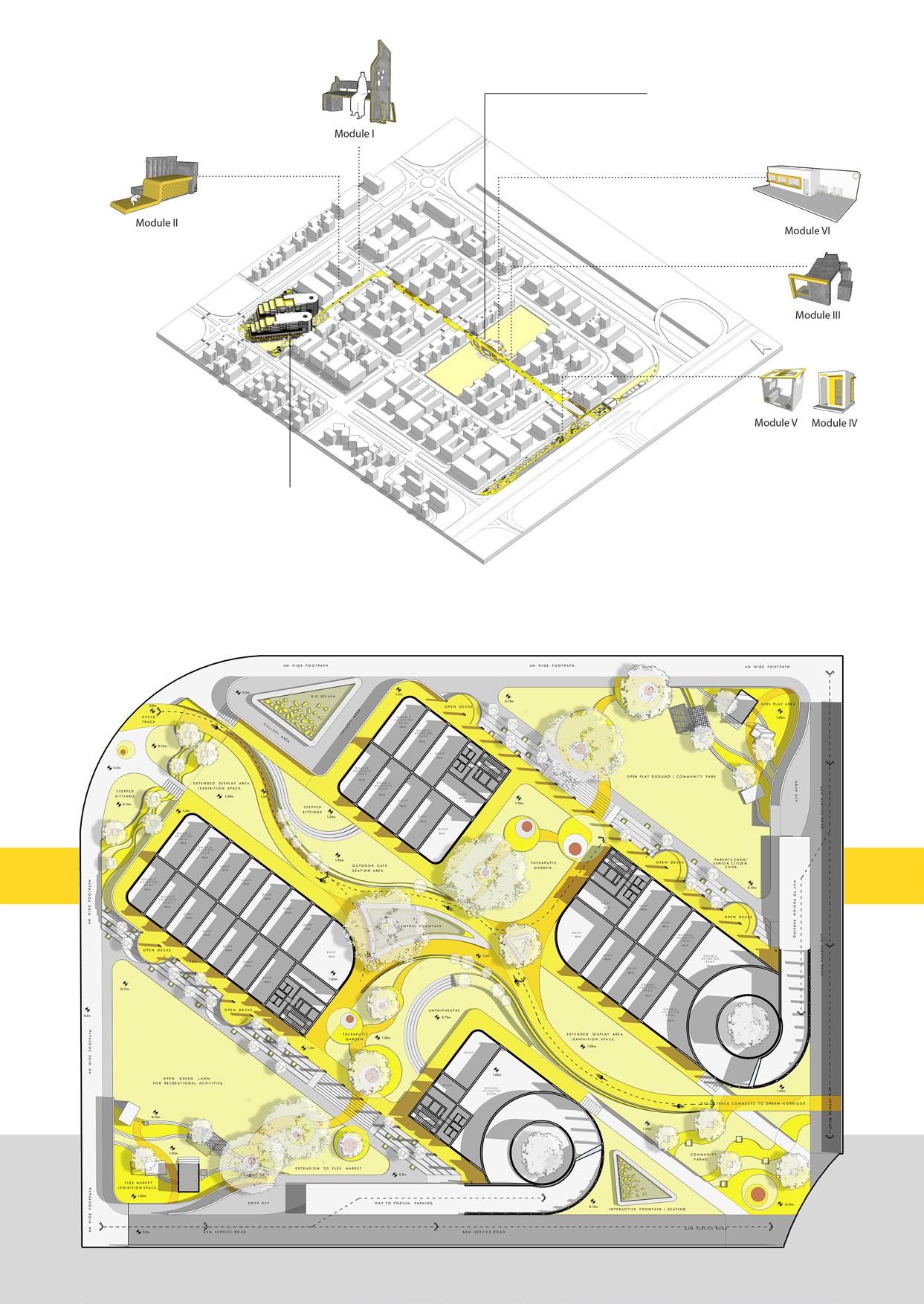
Green Corridor
This intermediate “corridor” has been revamped to enhance existing activities, by introducing the cycle track in the center of two parks, plug-in spaces like a stage for festivals and events, exhibition spaces for displaying artwork, cafeteria like modules, and street furniture that benefits vendors and the residents surrounding have been included as well.
Big Splash Transport Hub
Extending the existing cycle track from the neighboring sector and allowing it into the Big Splash plot - This plot being redeveloped from an old dilapidated commercial complex into a community space that is oriented and focusedon pedestrian and cyclist movement, encouraging exploration within the structure. Retaining the commercial activities, it introduces newer spaces which are more community oriented such as an amphitheater, a flea market, therapeutics gardens, stepped seatings, community farms, galleries etc.
Ground Floor Plan - Big Splash 1 3 2
An intervention that acts as a jumping point of traversal for passengers traveling within Vashi, going to Bombay, or interstate. Modules and spaces are designed for the ease and comfort of said passengers and the drivers as well. Including spaces like small shops, washrooms, seating amongst trees, a nursery adjoined cafe, redesigned bus stops and taxi stands along with cycle stands and a track that ties everything together.
Page - 30 Sector 17 - Semester 9
Section through the center
The central green avenue acts as a spine for the plot. The spaces flow into each other seamlessly in a way that it connects each and every space. The shops run throughout the ground and first level and have extensions in front of them for different activities like display area, outdoor cafes and seatings. Two levels on the top of shops are dedicated for MLCP to accommodate the parking for the users and visitors. The spaces above the parking are dedicated for offices and co-working space with sky terraces.

Sectional View 1
The Green avenue is a pedestrian friendly zone which slides straight through the plot giving a bold statement of walkable neighbourhood. Cycling through the green avenue you pass through the central fountain, amphitheater and organic community farms.
The different levels of green spaces are crafted as per the users and activities. The stepped green terraces and sky terraces are breakout spaces which could be an extension to the shops and chill-out spaces. As the mass steps up it reduces in order to pay respect to the Shivaji Statue which is placed in the central chowk.
Plans of Third, Fourth and Fifth floors
1 Big Splash
Sectional View 2
The idea was to achieve a free flowing horizontal greenscape that fuses multiple levels which makes it more interactive and experiential. The circular decks overview the vast green lawns and flea market, it also doubles up as an extension to the shops. The stepped amphitheater is located in the covered space around the trees which doubles as an event space, and the sky terraces are the breakout spaces to the shops on the above levels.
View of the Decks at the Commercial Arena.
View of the Amphitheatre / Sitting Arena. View of the Sky Terraces.
- Semester 9
Sector 17
- Manthan Rasal
Sectional View of the Green Corridor.

Plan of the Green Corridor.
3 Green Corridor
Key Views of the Proposal
The Organic farms at the Neo big splash is a community based setup where families come together and participate in farming natural and organic veggies, it is maintained by big splash but is open to public, it encourages a healthy community and a healthy environment.
The Flee Market is a market setup that takes place during festivals and vacations it encourages citizens to put up their exhibitions and provides them a platform to showcase their abilities and talent. The flee market is spread across different levels
The Green corridor is one of the beautiful tranasitional spaces on Sector-17, it is filled with trees and acts as a shortcut for pedestrians to reach the Vashi Railway Station. Further the green corridor is added with new spaces like: Exhibition spaces,Eateries&Stepped seatings.
This birds eye view gives us an idea about the overall deveopment of the green corridor and the natural green cover of the space. The edges were refined leaving the park and the ground untouched as they already have a lot of character and activities.
Module I
Stage for festivals and other events, attached to the maidan on the eastern end. Stepped seatings along with playful spaces amongst the pedestrian and cycle track, such as planters amongst stepped seatings. An exhibition space is added to direct, and encourage exploration, adding a sense of non linearity within this track.
Placement of Modules.
Plan of the Exhibition Space & Stage.
Module II
A seating module that combines cycle racks, spaces for strays, and a planter. The base of the seatinf is sloped in a way that the water drains down into the planter. A seating module that combines cycle racks, spaces for strays, and a planter. The base of the seatinf is sloped in a way that the water drains down into the planter.
Sector 17 - Semester 9 Page - 32
Zoomed in plan of the bodega shops.
Zoomed in plan of the sheds
Zoomed in plan of circular tree seatings.

Eateries that could be placed at the start and the end of the Green Corridor and Transport Hub. These modules would serve as quickbites, fast food or perhaps just tea / coffee. They act as respite zones for cyclist including a dedicated cycling zone for smart cycles. A small room is included for water filteration system as well as for washing untesils. -
View of the Transport Hub.
Module IV.
Module VI.
Furniture module that could act as a market space for multiple vendors, allowing them to dislpay items on the platforms in front. Also doubles up as a seating for the surrounding users.
Rasal Sector 17 - Semester 9
Manthan
Zoomed in plan of Nursery Cafe.
Module V.
In the area right next to the taxi parking spots in the Transportation Hub ( Plot F ), these sheds can be spaces for drivers to utilize as they wait for passengers, They could also act as modules to be placed throughout this zone as shaded seatings, protecting pedestrains from rain and sun. The tubular openings as for the stray as they are also one of the users in the surrounding.
Key Views of the Proposal

This view is of the transport hub where you can see the placements of the shed modules. These shed’s are placed around the trees so that one can have a visual connect with the other users and has a clear view of the main highway.
Shed Module
This view is of the Bodega stores which are aligned to the edge of the site, these bodega stores are helpful for travellers to buy some last minute bites or some supplies. The stores are placed in a manner that they are easily accessable to the pedestrians and the cyclists.
Module IV.
The term “Bodega” is given to tiny, single owner run convenience stores particularly in the New York City. A concept like this can be very well applied to the Transport Hub region ( Plot F ) where store modules like these are only 3mx3m and can be placed at regular intervals which can sell items that are usually convenient to have before travel. Such as medicines, snacks, drinks,etc.
Bodega Store Module
2 Transport Hub
Plan of the Transport Hub.
The transport hub is strategically located on the Mumbai Pune Highway, with the best connectivity it is now crafted on the basis of various means of transport with dedicated pause points. The transport hub is designed around the green envelope of trees.
It houses multiple spaces like cafe extending out of a nursery, bodega stores, eateries, sanitation blocks all around the pockets. There is also a redesigned bus stops and taxi stands, with the road carving into the site in order to reduce the congestion on the main road.
Page - 34 Sector 17 - Semester 9
T H E G A T E W A Y P R E S S
The

The Site experiences alot of Day Light & Breaze from the Azad Maidan Side, it experiences uninterupted views of open Azad Maidan, Cricket Ground & Bombay Gymkhana
The idea is to create a Gateway to Azad Maidan through the structure of the pressclub. The thought signifies transparency, right to information, trust and togetherness. Respecting the heritage we dont build higher then 2 storey.
The Site experiences alot of Day Light & Breaze Further giving the form to the mass of the Press club, we introduce stepped green terraces which in a way flows the greens of Azad Maidian into the proposal.
Further working on the ideaology of stepped terraces the mass steps down as you go closer to Azad Maidan, Resulting in expansive views at every level of the Press club. The other end of the mass looks at the Magistrate Court.
The Neo Big splash, Transport Hub and Green Corridor are three different interventions which are carefully designed at three different scales. These interventions are closely analysed at every scale resulting to an evident change in the sector & the surrounding.
the public.
2019
CSMT,Mumbai.
Ar.ShrutiBarve. Category AcademicProject. Role IndividualProject
press club by the public for
ArchitecturalDesign-Semester5. Year
Location
Instructor
Sector 17, Located in Vashi, Navi Mumbai, is one of the prime sectors of Vashi. As Navi Mumbai is a planned city it has adopted poly centric nodel pattern of development, because of which there is an even distribution of density and activities. But no city is perfect, the aim was to find out the gaps in Sector 17 and propose suitable interventions to fill these gaps and make it a better space for the users.
D E S I G N D E R I V A T I O N

The Gateway Press at CST Mumbai is a proposal for a press club which is also the new gateway for Azad Maidan. The idea here is to break the barrier between the common public and the press members, by doing so the public will be more open to the press and would feel free and safe to share their views and with the press club members.
By inviting the public into the proposal it would give them the sense of trust and transparency. The ground floor of the proposal is specially designed in a way that it caters to the publics demands and activities.
The above floors are further designed as per the activities and requirements of the press club and their functions. The entire form of the built steps up from the rear end which faces the azad maidan. The lush green cover of the maidan is further reflected into the proposal in forms of stepped terraces
Master Site Plan
Section A-A’
Section B-B’
Page - 36 Gateway Press - Semester 5
Rear View of Gateway Press

Thedwellinginspiresfromtheocean.
ArchitecturalDesign-Semester2.
Year 2017
Location MalabarHills,Mumbai.
Banganga is located in South Mumbai’s most promising seafronts. It is not less then an oasis in middle of a dessert. Situated in middle of an urban development this piece of land floods with ancient history, traditions & varies culture.
R E Y A Q U A T A
Grey Aquata is a praposal of a Shared Dwelling which is carefully crafted for two dwellers, an Archaeologist & a Film Director. Grey Aquata is inspired from the Seawaves of the vast ocean & the Forest. Keeping in mind the necessities of these dwellers,it creates a perfect balance of making on experience the ocean and the lush greens.
G
IndividualWork.
Instructor Ar.FatemaMaster. Category AcademicProject. Role

Page - 38 Grey
2
Aquata - Semester

WINNING THE AWARD OF EXCELLENCE
It stands FIRST all over India for Documentation of unprotected heritage by INTACH for 2018. ( Hand drawn panel of documentation and analysis of a village in Manali. )
2018
- Manthan Rasal Shanag - INTACH Heritage Award

I have been one of THE CORE MEMBERS of Designing the INTACH PANEL 2018. This panel was collectively made by me with my group of classmates. The Documentation work putforth is a class effort.
Shanag A Humble Hinderland, The Rural Housing Documentation is the winning enter for Intach Heritage Award 2018 for Excellence in Documentation of Uprotected Heritage. Colleges all over India particate at INTACH.
WINNING THE AWARD OF EXCELLENCE - It stands FIRST all over India for Documentation of unprotected heritage by INTACH for 2018.
Page - 40 Shanag - INTACH Heritage Award 2018

Analysed the 200+ year old construction details and documented the local houses in Shanag - Manali, Himachal Pradesh, India. - Hand drawen elevations.
- Manthan Rasal
Shanag - The Humble Hinterland - Documentation

Page - 42
-
- Documentation
Shanag
The Humble Hinterland

- Manthan Rasal Archdais 2021 - Honourable Mention
HOUNOURABLE MENTION BY ARCHDAIS - 2021
Stands in Top 20 entries from 500+ Entries all over the Globe.
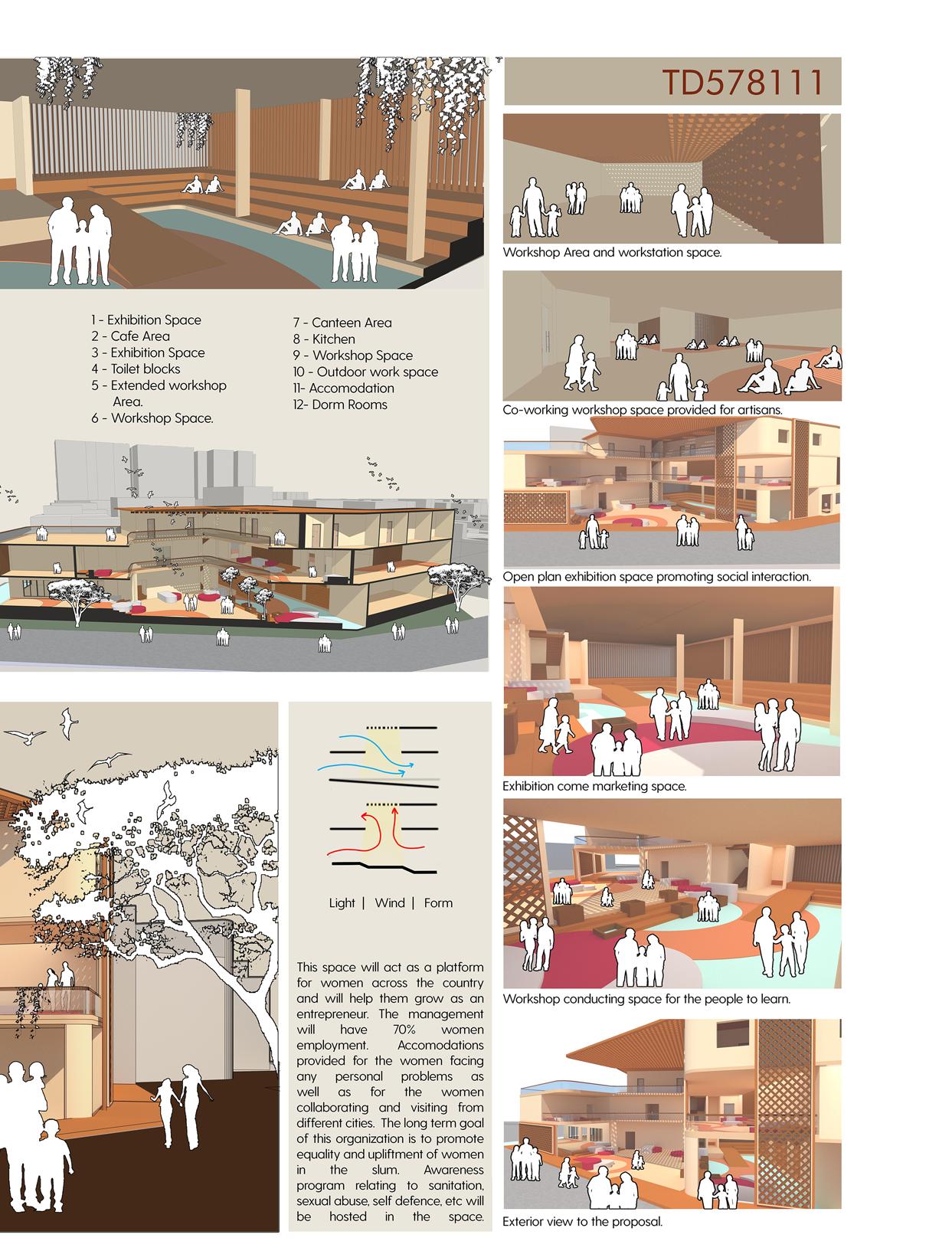
Page - 44 Archdais 2021 - Honourable Mention
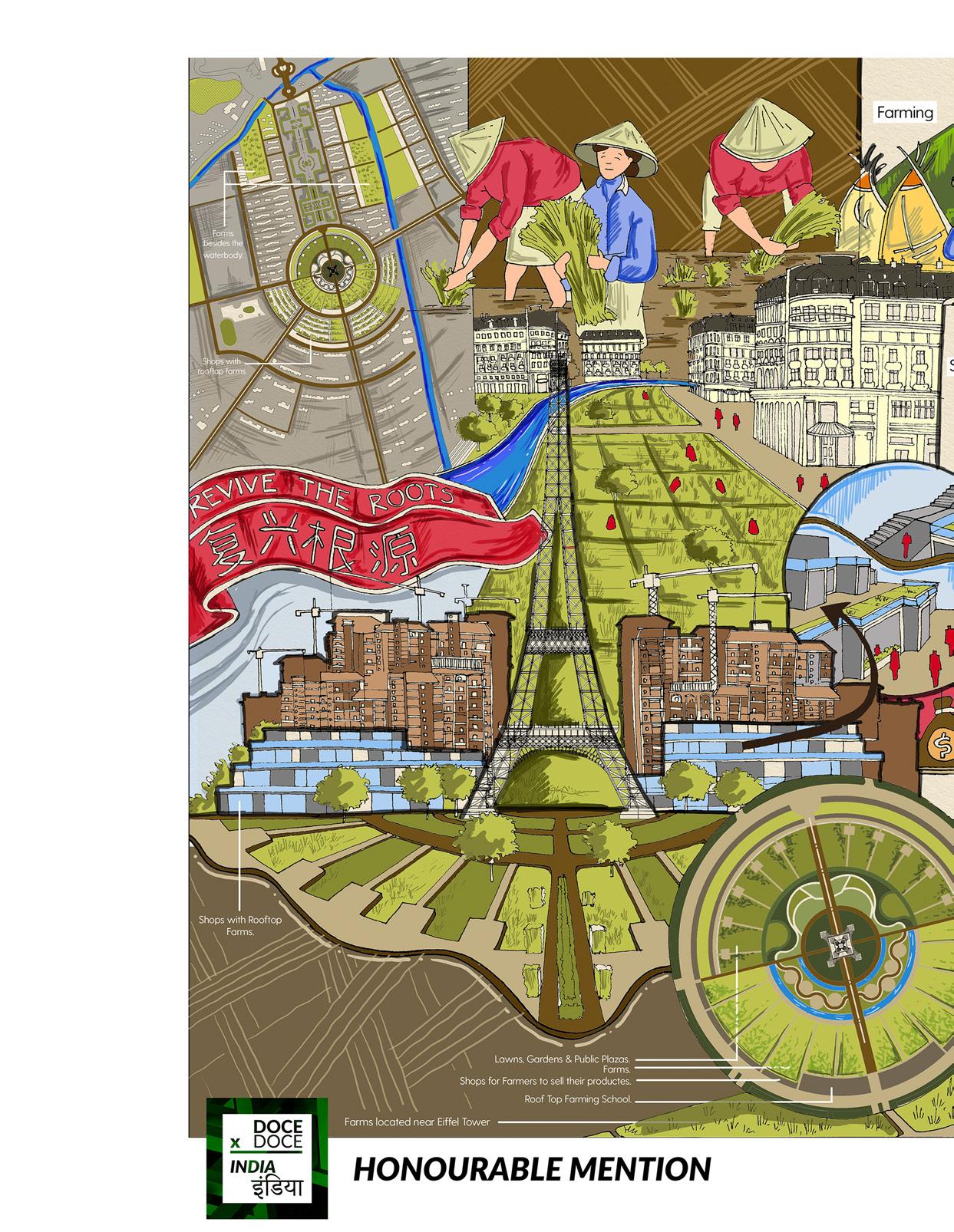
- Manthan Rasal Doce x Doce - Honourable Mention
HOUNOURABLE MENTION BY DOCEXDOCE INDIA FOR ACTIVATING DULITECTURES - NOV 2020
Stands in Top 8 entries from all over the Globe.
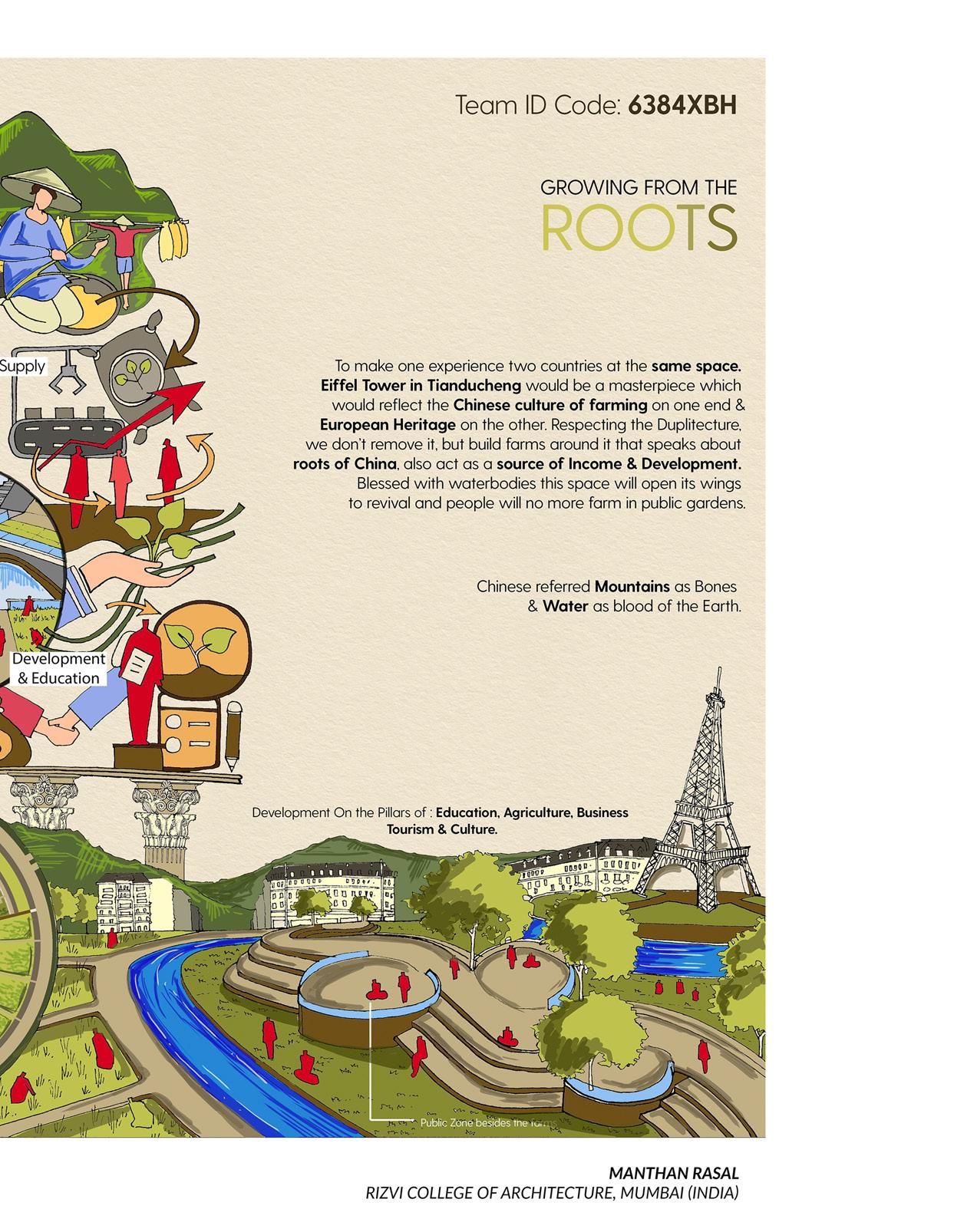
Page - 48 Doce x Doce - Honourable Mention

Designed the cover page for APIC - Architecture & People International Conference - 2020
APIC - International
Cover Page
- Manthan Rasal
Conference

Designed the main poster foir NASA - ANDC 2020
Page - 50 NASA - ANDC 2020 Poster






 This image signifies the history of the site & the strong Arroyo Grande family. It was taken from the proposed site looking towards the community hall way back in 1900’s
The farmlands of Arroyo Grande in 1930’s were endless resources of fresh produce. Vast farmlands, limited housings, stronger community & healthy produce.
The japanese american workers tending the fields. In 1940 census, two thirds of the Japanese American workforce had agricultural as their primary jobs.
This image signifies the history of the site & the strong Arroyo Grande family. It was taken from the proposed site looking towards the community hall way back in 1900’s
The farmlands of Arroyo Grande in 1930’s were endless resources of fresh produce. Vast farmlands, limited housings, stronger community & healthy produce.
The japanese american workers tending the fields. In 1940 census, two thirds of the Japanese American workforce had agricultural as their primary jobs.

















 - Manthan Rasal
The Curved Edge - M.Arch Advance Studio
- Manthan Rasal
The Curved Edge - M.Arch Advance Studio



























