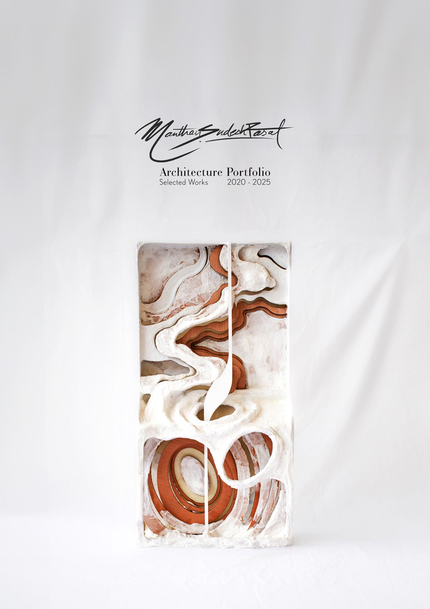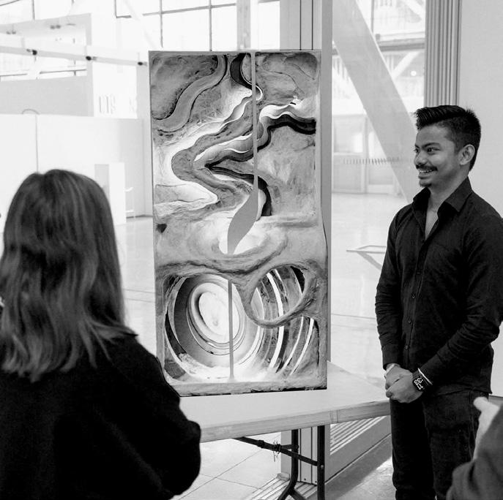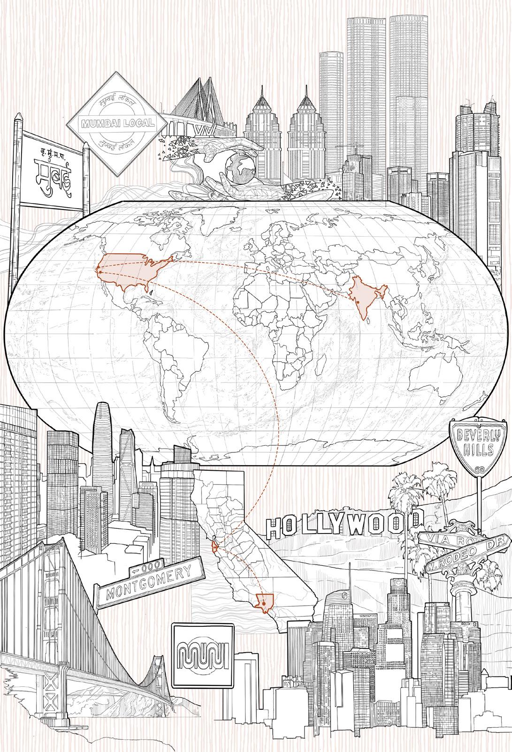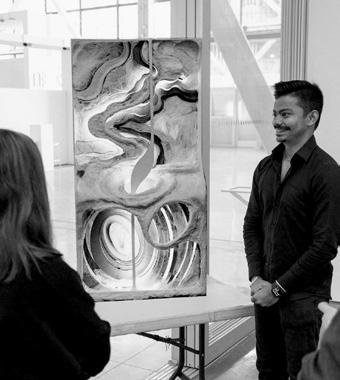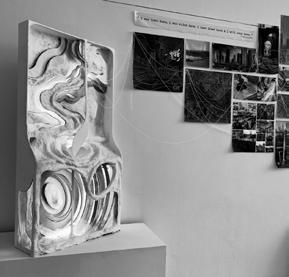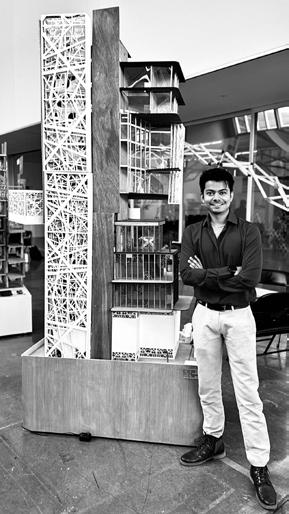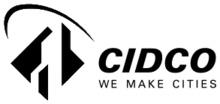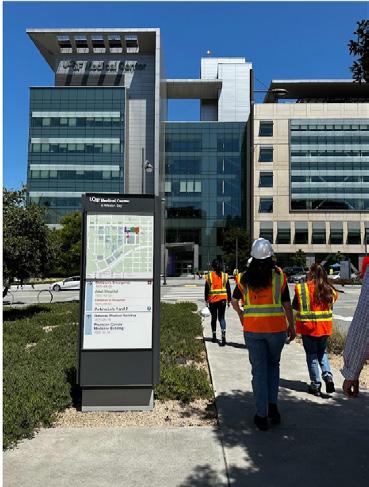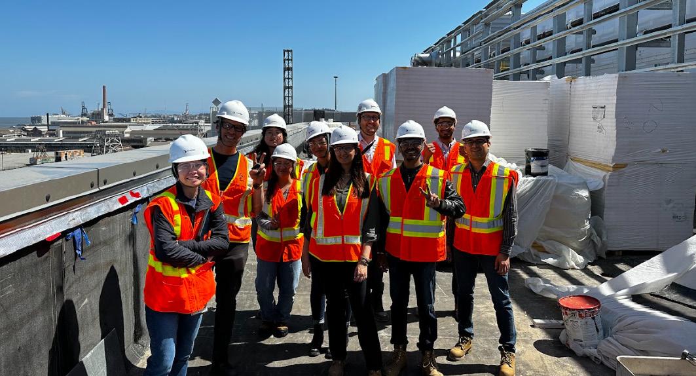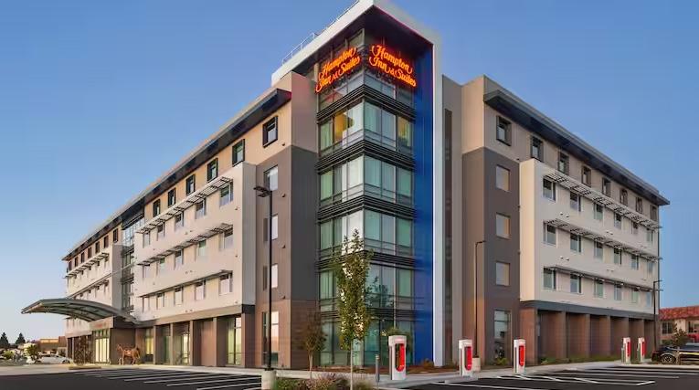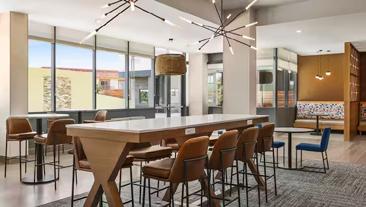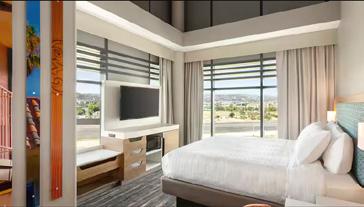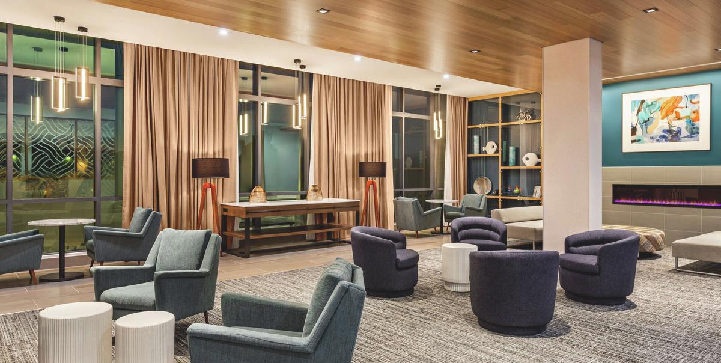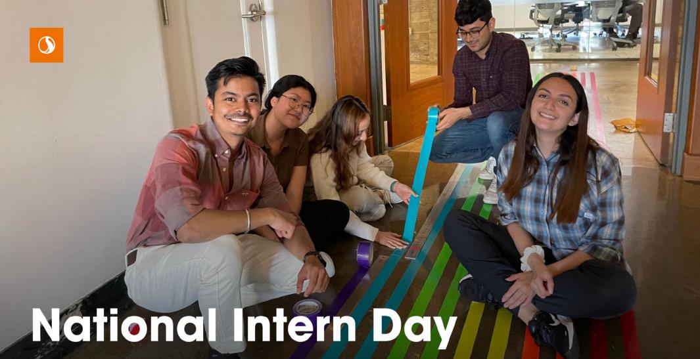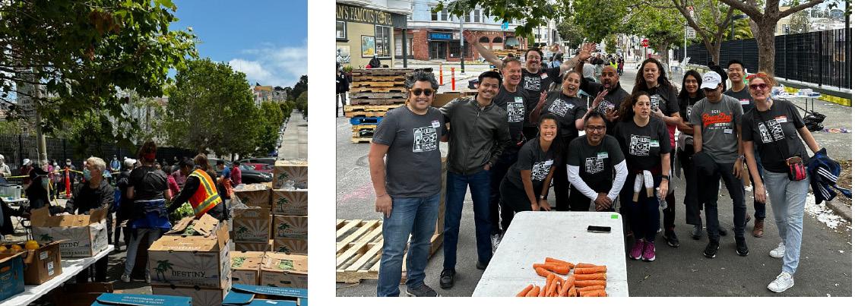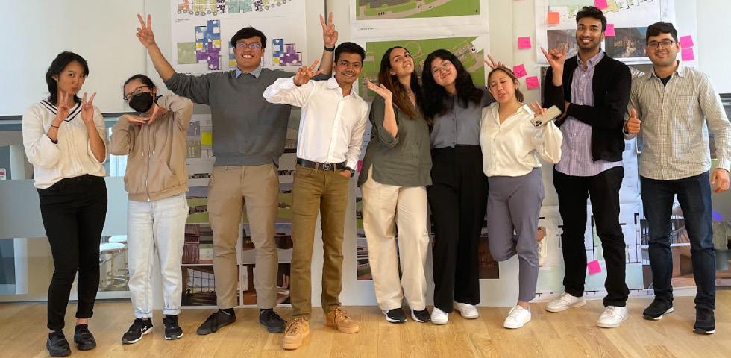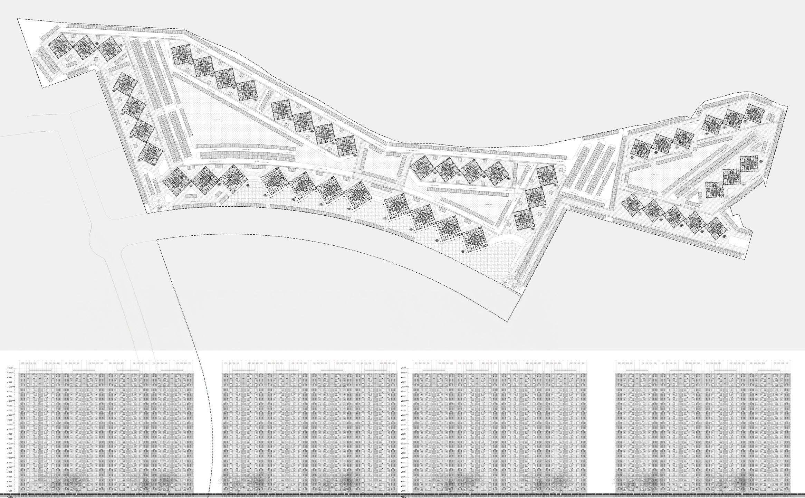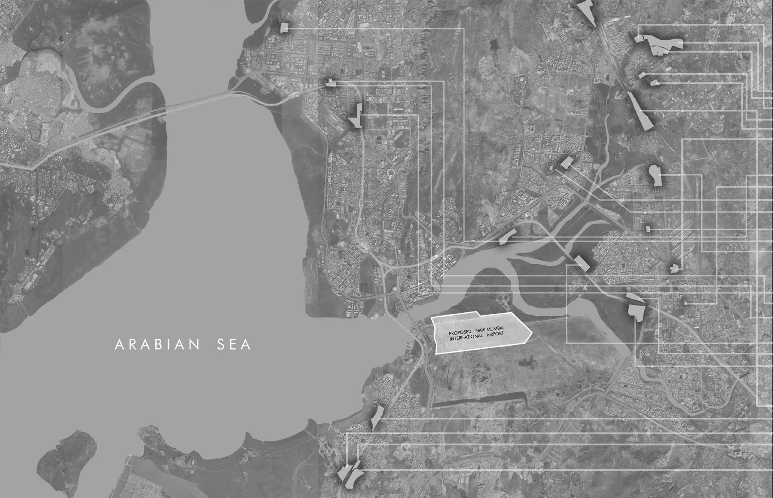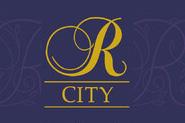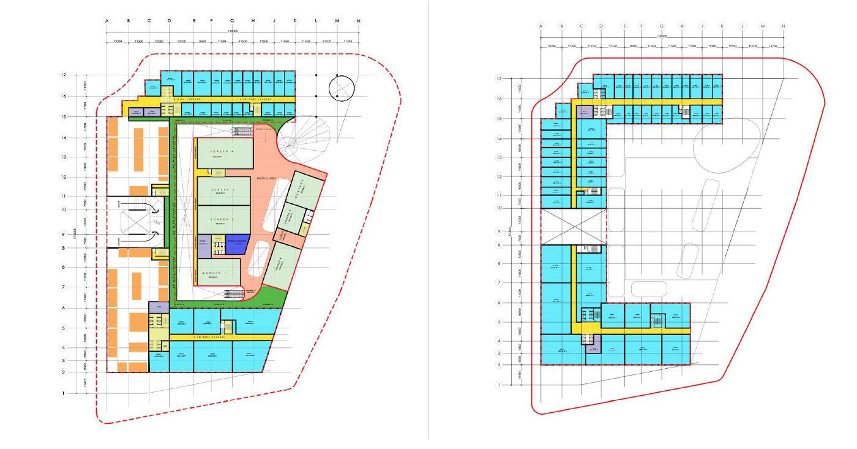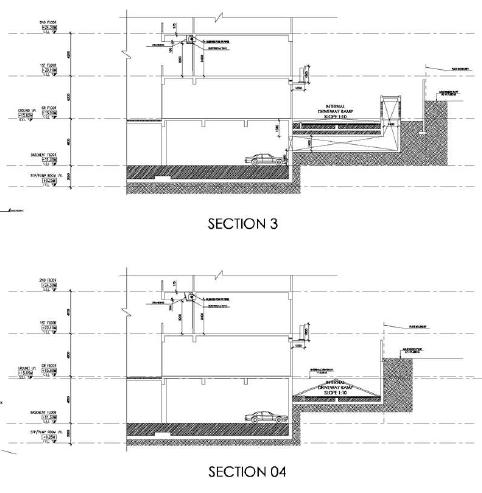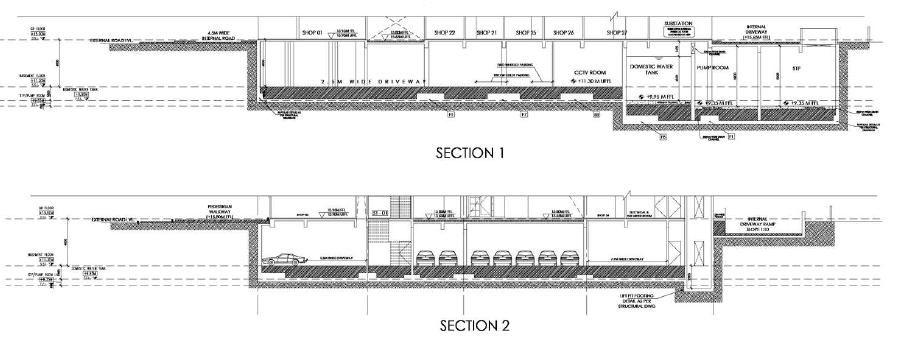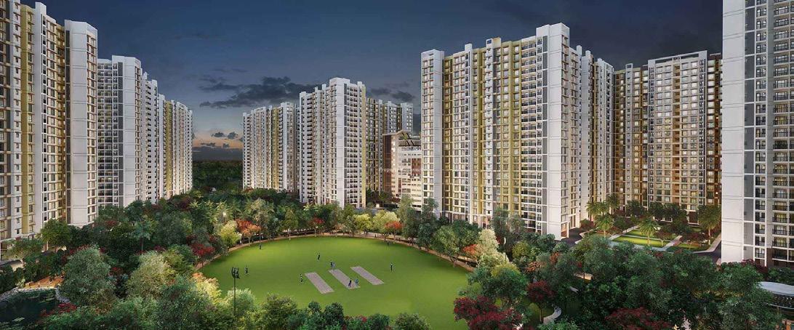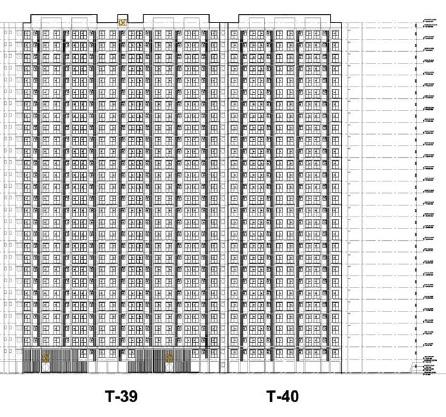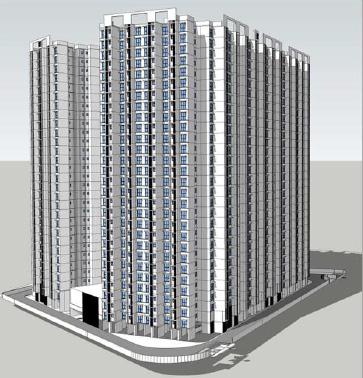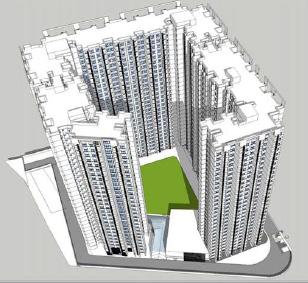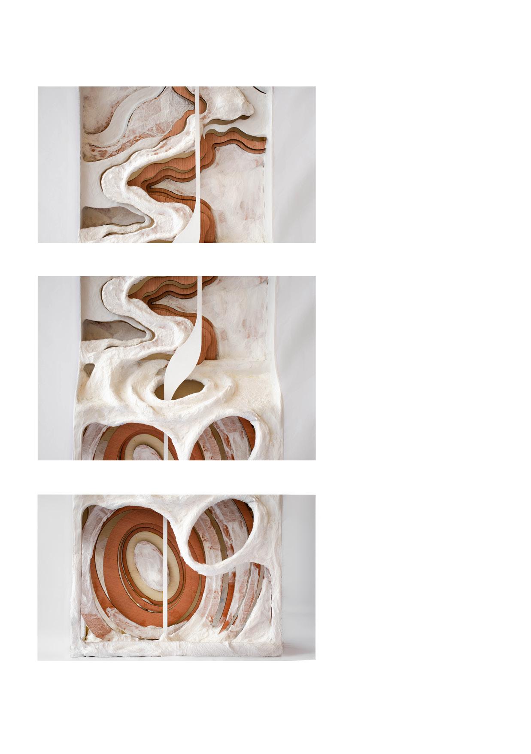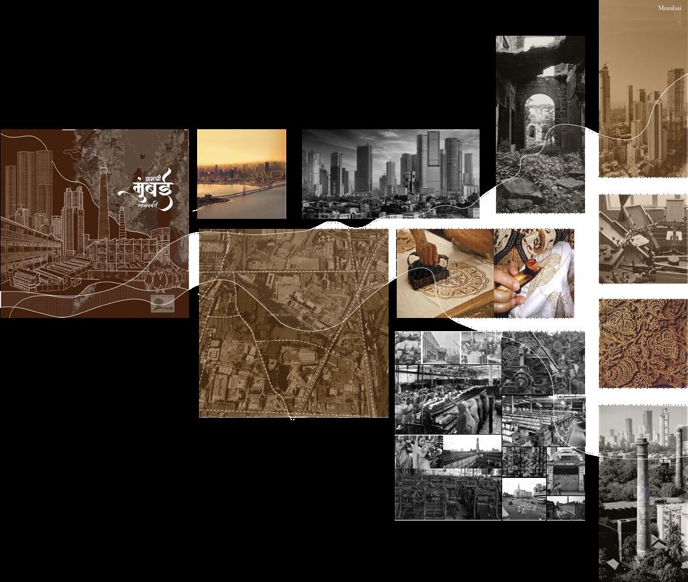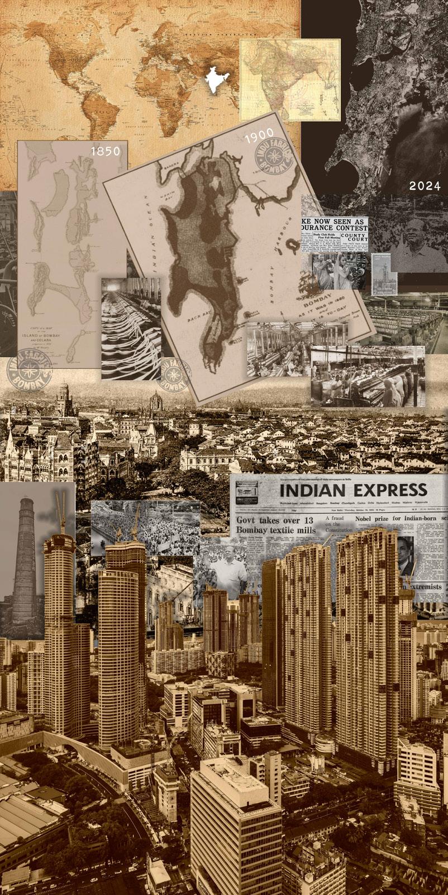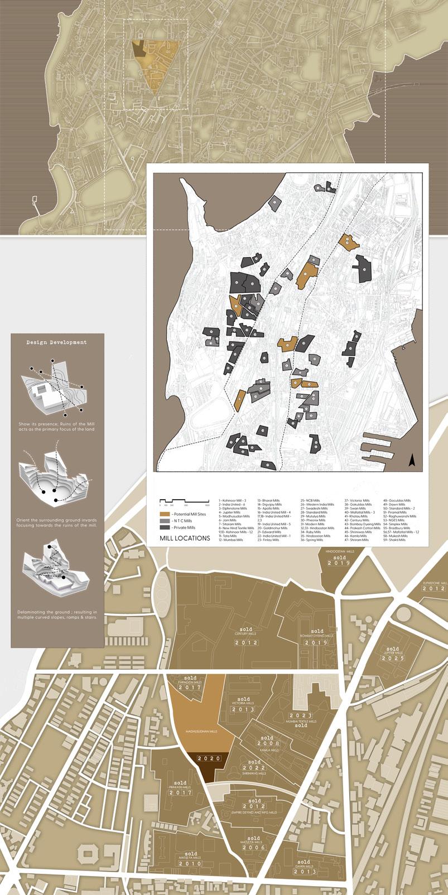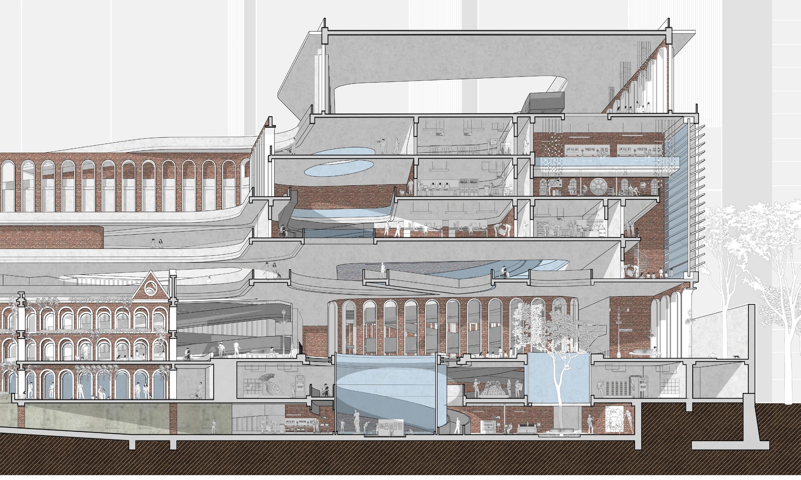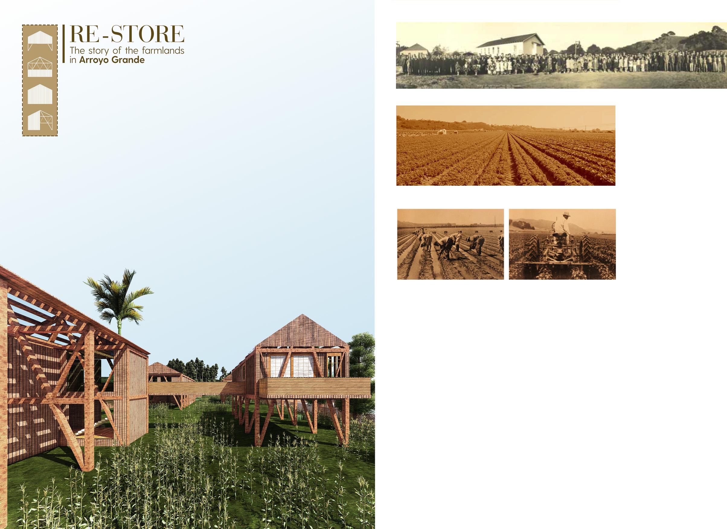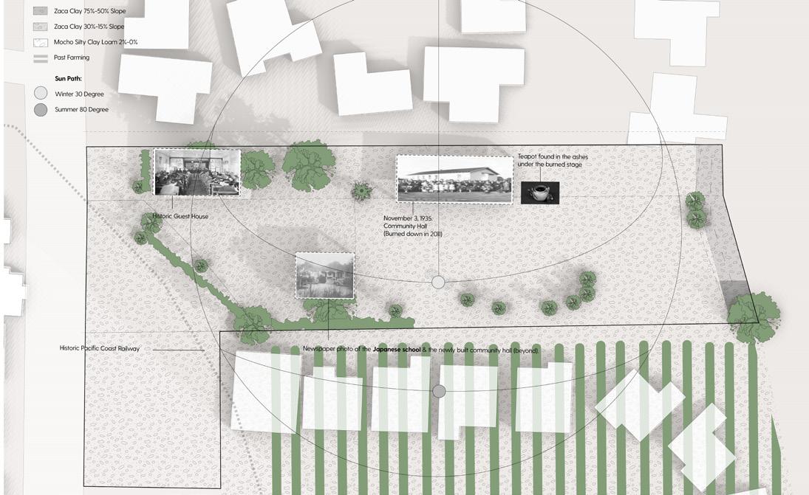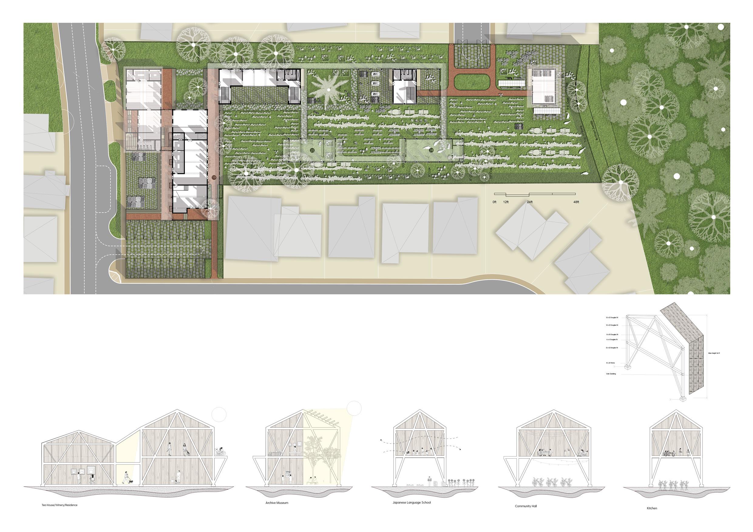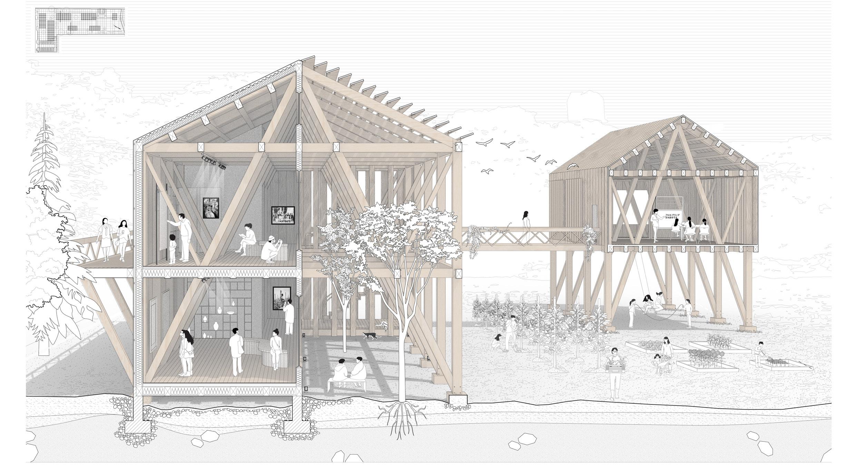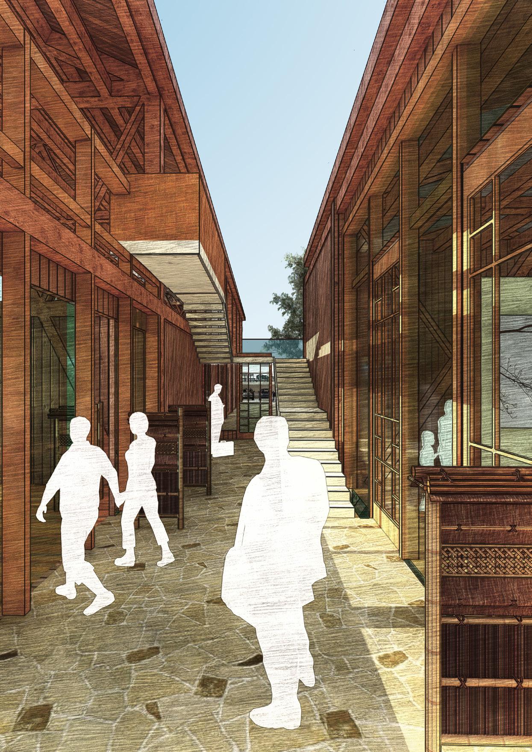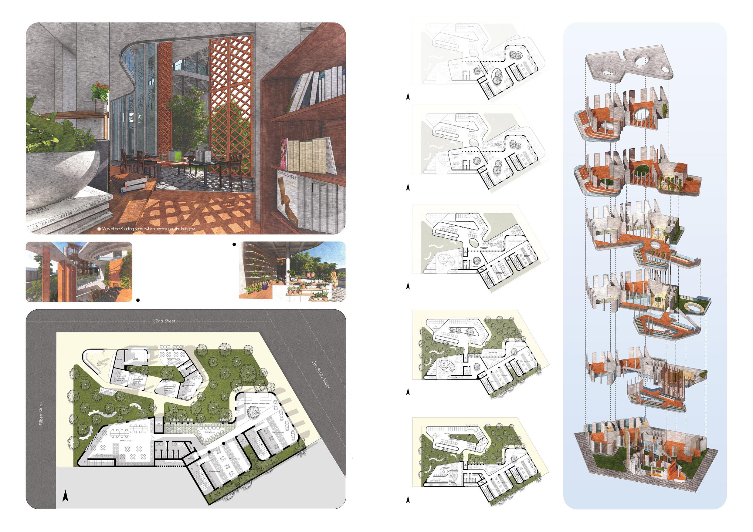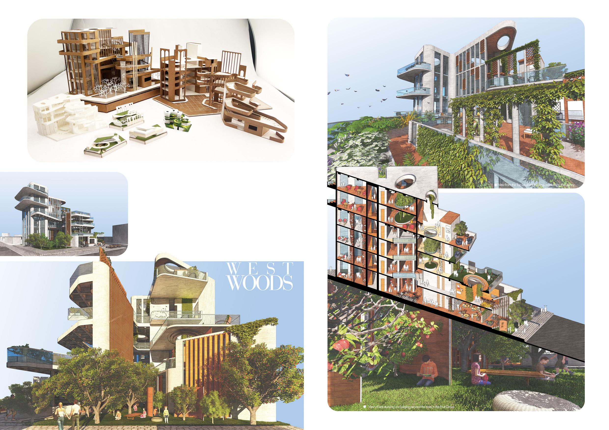Born in Mumbai, the “City of Dreams,” I am a visionary designer who sees architecture as a gateway to wonder. My journey spans from the timeless charm of traditional vernacular styles to bold innovations of modern design, inspired by the city’s rich cultural fusion. Driven by a quest to reach new heights, I craft spaces where sensitivity and experience converge. I am dedicated to sustainable architecture, blending the opulence of modern design with the depth of heritage, creating visionary environments that are both awe-inspiring and harmonious with nature.
As an M.Arch graduate from California College of the Arts, hold a Master of Architecture degree with a strong commitment to design and heritage conservation. Currently, am practicing as an Architectural Designer at Kenneth Park Architects, situation in Hollywood, Los Angeles. leverage over two years of professional experience.
have won multiple awards and recognitions for my passion for architecture and leadership. I was recently interviewed by NBC Bay Area news for my research project at CCA. I am also published by the Indian National Trust for Art and Cultural Heritage (INTACH), where along with my team documented a 300 years old unprotected heritage structure in India. This publication underscores my dedication to preserving & enhancing the cultural and historical significance of architectural heritage.
MMy core competencies encompass Graphics, Design Development, BIM, Schematic Design, Construction Drawings and Research. have an eye for detail and believe in bringing the best of my work to the table. My mission is to deliver innovative and sustainable architectural solutions that honor and celebrate the rich diversity of human and natural environments.
LOS ANGELES, CA
+1 - 628 . 251 8241
manthanrasal.us@gmail.com
www.linkedin.com/in/manthan-rasal-515605220
https://issuu.com/dreaming_architect/docs/ portfolio_-_100_dpi_ra
associations
Graduate Student Ambassador California College of the Arts - CCA 2022 - 2024
experience
United States California
Kenneth Park Architects - Los Angeles, CA.
- Junior Architectural Designer June 2024 - Present
Born in Mumbai, the “City of Dreams,” I am a visionary designer who sees architecture as a gateway to wonders. My journey spans from the timeless charm of traditional vernacular styles to bold innovations of modern design, inspired by the city’s rich cultural fusion. Driven by a quest to reach new heights, craft spaces where sensitivity and experience converge. am dedicated to sustainable architecture, blending the opulence of modern design with the depth of heritage, creating visionary environments that are both awe-inspiring and harmonious with nature.
education
California College of the Arts CCA - San Francisco. Master of Architecture - M.Arch (NAAB - Accredited) Aug 2022 - May 2024
Rizvi College of Architecture - Mumbai, India. Bachelor of Architecture - B.Arch Aug 2017 - Mar 2022
capabilities
Modeling & Drafting:
Autocad, Sketchup, Rhino, Grasshopper, Revit, Lumion, Archicad, V-Ray, Enscaper & Twinmotion rendering
Creations: Adobe Suite; Photoshop, Illustrator, Indesign, Procreate, Lightroom, Wacom Sketching, Hand drafting & Sketching
Fabrication: 3d Printing, CNC Milling, Laser cutting, Hand crafted model making, Woodwork, Cement Casting & Metal Craft.
research
& workshop
Constructed Ecologies UCSF Lab collaboration +CCA Fall 2023 Building Technology
Constructed a biodegradable cloth using natural calcium carbonate from sea urichin shells, agar agar fused with natural wool. ( CaCo3 Cloth )
Mass Timber Construction | CCA Spring 2023 Building Technology
Constructed a new building material make up of forest wastes like pine cones, pine needles and saw dust and transformed then into wall panelling systems. ( Eco Echo)
Method of Bamboo Construction | Nagaland, India. Summer 2019 | Building Technology
Adobe Construction | Manali, India. Fall 2018 Building Technology
Mapping pockets of the city, Vienna. Summer 2018 | Student exchange programme
awards & publications
NBC TV News Publication - March 2024
Research publication - creating sustainable methods of construction from forest waste - Collabration of CCA with Greenville under prof. Peter Anderson.
Second Year Core Studio Award Winner - May 2023 Winner of the title - Studio Core Award; for best design during the academic year at CCA.
Studio Jury Prize Winner / Design Studio 3 - Dec 2022 Best Studio Design Award for designing a Public Library +.
Best Thesis of the Year - May 2022 Best Thesis Design Award 2022 at RCA, Mumbai, India.
Executing projects from conceptual design, design development phase to creating bidding sets and currating working drawings for high-end retail stores, shopping centers and high-end developments. Visiting construction sites and formulating site survey drawings / packages. Understanding & designing Interiors - exterior architecture for projects located in Beverly Hills and other prime developments of California.
Key Projects worked on Harry Winston, Princess Polly Stores, URW Westfield, Mershops, Rick Owens, Pucci, Creed & Casablanca.
Stantec Architecture Inc - San Francisco, CA.
- Architectural Design Intern June 2023 - Jan 2024
Designing and drafting CD drawings on Revit using BIM for hospitality and healthcare projects. Visiting construction sites, doing punch walks and curating site survey documents.
Key Projects worked on: Hilton Hotels - Hamilton Inns & Suites,UCSF Medical Center, Kaiser Permanente and special lab projects.
LEED - Green Associate Certificate ( Currently preparing ) California College of the Arts - San Francisco, CA.
Graduate Student Ambassador Aug 2022 - May 2024
Teaching Assistant ( TA ) Jan 2023 - May 2024
- Spring2023 : Theory of Structures - Fall 2023 : B.Arch Studio 3 - Spring 2024: B.Arch Studio 4
Rapid Prototype Studio Monitor - 3d & CNC Aug 2022 - Jan 2023
Wood Shop & Fabrication Monitor Jan 2023 - May 2024
India Mumbai
Architect Hafeez Contractor - Mumbai
- Architectural Design Intern Dec 2020 - June 2021
Managed projects from conceptual design to design development, producing working drawings for luxury residential highrisers, shopping centers, mansions, and exclusive homes. Visited construction sites and conducted surveys, worked on over ten projects during my time at AHC. gained insights into master plans and city development initiatives in Mumbai.
Key Projects worked on Runwal Gardens, Runwal Mall, Runwal Arcade, Runwal School, Cidco Housing Sales Office,Cidco Housing Development, Special Mansion Project.
Archdais International Design Competition - Nov 2021 Hourable Mention - The Dharavi Project; Team Leader. Jury - Foster + Partners & Bandra Collective.
Archmello International Design Competition - Dec 2020 Top 25 Entries; The Attendance - Reconfiguring gov. schools in India. Jury - Sanjay Puri Architects.
Doce x Doce International Arch. Comp - Nov 2020 Honourable Mention - Activating Duplitectures. Jury - Darila Spytska, Zhou Xianjun.
INTACH - The Heritage Award 2018 - April 2019 Winner - Shanag - A humble hinterland. Excellency in documentation of unprotected heritage, India.
Rotary Youth Leadship Award - Jan 2018 Ryla King - Winner of Rotary Architecture & Youth Event.
Student of the Year 2017 - Feb 2017 Best allrounder student for academic & overall development.
selected work
(BOM) Mumbai Mills Master of Architecture Thesis. Spring 2024 | Thesis Studio Re-thinkingredevelopmentofmilllandsinMumbai.
This thesis underscores the importance of remaining firmly rooted and connected to the historical lineage of Mumbai’s contemporary ground and discovers a new way to look at redevelopments of mill lands of Mumbai.
Re-store Arroya Grande, California Fall 2023 | Integrated Studio / Eco-Architecture
The Curved Edge | Miami, Florida Spring 2023 | Advanced Studio / Wild Architecture
West Wood West Oakland, California Fall 2022 Architecture Studio / Library + Food
selected professional work
ARB Packages / Permit drawings / Construction drawings for multiple high-end retails at the city of Beverly Hills, CA.
Conceptual + Design Development Projects for URW Westfeild Shopping Centers.
Site survey study, packages, audits for Hilton Hotels - Hamilton Inns
“Every now and again, cities have to recycle land for new uses. They do this in order to survive. For as technologies and markets change, cities must grow.”
HAMILTON INNS, SAN MATEO
CIDCO HOUSING, NAVI MUMBAI
RUNWAL MALL, DOMBIVILI
RUNWAL GALLERIA, DOMBIVILI
RUNWAL GARDENS, DOMBIVILI
Upscale
(BOM) MUMBAI MILLS
RE-STORE
WEST WOOD
CURVED EDGE
June 2024 - Present
At Kenneth Park Architects, I step into the world of luxury retail and high-end commercial architecture, where every project is more than just a space—it’s an experience. I craft immersive environments that redefine shopping and elevate brand identity, blending precision with artistry. From conceptualizing flagship stores in Beverly Hills to detailing exclusive shopping centers, I ensure that every line, texture, and material speaks the language of sophistication.
Key Projects:
Harry Winston – Designing a retail space as timeless and exquisite as the diamonds it showcases.
Princess Polly Stores – Shaping youthful, trend-forward retail environments with a bold design language.
URW Westfield & Mershops – Contributing to the evolution of high-end shopping destinations.
Professional Work
am an architectural designer driven by the art of crafting spaces that seamlessly blend innovation, luxury, and functionality. Currently, at Kenneth Park Architects in Los Angeles, immerse myself in the world of high-end retail and commercial architecture, shaping the identities of luxury brands through meticulously designed stores, shopping centers, and iconic developments in Beverly Hills. From conceptual sketches to construction documentation, bring spaces to life, ensuring every detail speaks to the elegance and precision of great design.
My journey has taken me across industries and continents—at Stantec Architecture in San Francisco, I worked on transformative hospitality and healthcare projects, mastering BIM technology and navigating the intricate process of construction documentation and site execution. Before that, my time at Architect Hafeez Contractor in Mumbai gave me firsthand experience in large-scale residential and commercial developments, from towering high-rises to expansive urban master plans, where contributed to the design vision of dynamic cityscapes.
With a passion for storytelling through architecture, approach every project as an opportunity to push boundaries, challenge conventions, and create spaces that leave a lasting impact.
June 2023 - Jan 2024
During my internship at Stantec, worked on hospitality and healthcare projects, focusing on construction documentation, site analysis, and BIM-based design solutions. I contributed to creating efficient and aesthetically refined spaces while conducting punch walks and site surveys to ensure seamless execution.
Key Projects:
Hilton Hotels – Hamilton Inn & Suites – Assisted in the preparation of CD sets for hospitality design.
UCSF Medical Center & Kaiser Permanente – Contributed to healthcare facility planning and construction detailing.
Special Lab Projects – Focused on precision-driven designs for advanced medical research labs.
Dec 2020 - Jun 2021
Disclaimer
The professional work drawings presented in this portfolio are for representational purposes only. They showcase my contributions to various projects during my professional experience. All rights to these projects, including design, documentation, and intellectual property, remain with the respective firms, collaborators, or clients. These drawings are included solely to demonstrate my role, skills, and design approach within a professional setting.
At India’s largest architectural firm, gained hands-on experience in large-scale residential, commercial, and urban development projects. worked on everything from conceptual designs to producing detailed working drawings for luxury high-rises, shopping centers, and civic developments. My experience here deepened my understanding of master planning, city-scale interventions, and high-density developments.
Key Projects:
Runwal Gardens, Runwal Mall & Arcade – Designed mixeduse developments integrating retail and residential spaces.
Runwal School & CIDCO Housing Development – Assisted in designing large-scale institutional and housing projects.
Luxury Mansion Project – Worked on bespoke architectural detailing for an exclusive high-end residence.
Rising along the San Francisco Bay, the UCSF Bayfront Medical Building, formerly Block 34, is more than just a structure—it is a monument to the future of healthcare. This five-story, 182,800-square-foot facility stands as a beacon of cutting-edge medical excellence, designed to meet the growing demand for advanced outpatient care and surgical innovation.
Within its walls, 14 state-of-the-art operating rooms, specialized multi-disciplinary clinics, and a high-tech rehabilitation therapy center redefine the patient experience, seamlessly blending precision, comfort, & accessibility. Every detail is crafted with intention, ensuring that medicine, technology, & compassionate care converge in a space that is both functional and inspiring.
Towering beside it, the Illinois Street Garage, a nine level structure with 500 parking spaces, reinforces the campus’s commitment to accessibility and seamless patient experience. More than a parking facility, it houses critical administrative functions, ensuring that every aspect of care runs with unwavering efficiency.
The Bayfront Medical Building is not just an expansion of UCSF’s Mission Bay campus—it is a bold declaration of progress, a place where innovation meets humanity, and where the future of healthcare is being shaped one breakthrough at a time.
The CIDCO Mass Housing Project is nothing short of a game-changer, an audacious vision to reshape the skyline of Navi Mumbai and give countless families the keys to a future they never thought possible. In a city where housing is a distant dream for many, this monumental initiative by the City and Industrial Development Corporation (CIDCO) is turning aspirations into reality, offering 26,000 homes to those who need them most. Spanning the most rapidly developing regions of Kharghar, Panvel, Taloja, Ulwe, and Khandeshwar, this project is not just about building homes – it’s about building hope. These modern, affordable flats are designed for the Economically Weaker Section (EWS) and Lower Income
(LIG),
Sector - 29, Taloja, Navi Mumbai
Master Plan Layout
Plot Area: 1,86,000
But this is no ordinary housing scheme. This is a bold leap forward, where technology meets compassion. Using groundbreaking precast construction technology, CIDCO is slashing build times and costs, turning months of construction into mere days. Just imagine: 96 flats in 96 days—a triumph of modern engineering that not only brings homes faster but ensures that these structures are built with the durability and quality that every family deserves.
For the thousands of hopefuls vying for a spot, the process is as transparent as it is revolutionary. The application is handled through a state-of-the-art online lottery system, ensuring that every applicant has a fair shot at securing their dream home. This isn’t just a housing project—it’s a movement that will shape the very heart of Navi Mumbai. With modern amenities, seamless connectivity, and future-ready infrastructure, CIDCO is not just building houses; it’s building an entire community, where families will thrive, grow, and create memories in spaces they can finally call their own.
This is the moment when the dream of a home becomes a reality for the many, and the CIDCO Mass Housing Project stands as a testament to the power of innovation, ambition, and a commitment to building a more inclusive future. This is more than a project. This is the future of urban living.
Total Area of Project 13,22,024 Sq.m / 1,42,30,148 Sq.ft
Total Recreational Area : 21,00,000 Sq.ft
Project Cost: INR - 11,840 Crore / 1.42 Billion USD
Behind this massive transformation is a staggering budget of 11,839.3 crore allocated for the fiscal year 2024-25, fueling multiple landmark projects beyond housing—such as the Navi Mumbai International Airport, the Metro expansion, the NAINA (Navi Mumbai Airport Influence Notified Area) project, and major water supply schemes. This strategic investment is reshaping the city’s skyline, bridging the gap between dreams and reality for thousands of families who will soon call these new developments home.
With its unwavering commitment to innovation and social progress, CIDCO is not just building houses—it is crafting the future of urban living, creating a city where affordability meets modernity, and where aspirations find a foundation to rise.
Sector - 21
Sector 21 is located in Taloja, Navi Mumbai. It is part of package 1 building plan. The site comprises of four G+26 storey towers of LIG A. The cluster is planned in a manner that it is centrally located to the open space and clubhouse . It also comprises of a small commercial corner for utility stores.
Sector - 37
Sector 37 is located in Taloja, Navi Mumbai.The site comprises of four G+26 storey towers of LIG A. The cluster is planned in a manner that it is centrally located to the open space and clubhouse .
-
LIG - B Module - Floor Plan
The architectural design of the LIG units in the CIDCO Mass Housing Project focuses on creating space-efficient homes that cater to the needs of lower income families while offering a comfortable living experience. With sizes ranging from 450 sq ft to 540 sq ft, the units are meticulously designed to maximize every inch of space. The open floor plan is a key feature, combining the living, dining, and kitchen areas into one seamless space, which not only enhances the feeling of openness but also makes it easier for families to interact. The design ensures that the layout is both practical and functional, allowing for flexible use of space while keeping the overall design simple and efficient.
Natural light and ventilation are priorities in the planning of these units, with strategically placed windows and balconies that allow air to flow freely through the spaces. This design creates a bright and airy living environment, which is essential for well-being in urban homes. To further enhance the livability, the units are designed with energy-efficient features, such as eco-friendly materials and low-energy lighting, reducing long-term costs for residents. The incorporation of sustainable practices like rainwater harvesting and efficient waste management systems makes these homes not only affordable to live in but also environmentally responsible.
Community living is an integral part of the LIG unit design, with spaces designed to foster interaction among residents. The units are built around common amenities such as parks, playgrounds, and recreational areas, ensuring that families have access to green spaces that promote a healthy lifestyle. The architectural layout minimizes the need for long corridors and hallways, allowing for efficient circulation of residents within the building. Safety and accessibility are also central to the design, with wide doorways, anti-slip flooring, and well-lit pathways, making these homes accessible to elderly and differently-abled individuals. The overall design balances affordability with quality and comfort, creating a vibrant, sustainable living environment for families in need.
Image of one of the longest and tallest housing clusters Sector 39, Taloja, Navi Mumbai
Image of the construction site at Sector - 31, Taloja, Navi Mumbai
Elevation A
Elevation D
RUNWAL GARDENS,DOMBIVLI, MH 400612. Design Development - Conceptual Layouts - R Mall, Dombivali, Maharashtra.
Basement Floor Plan
Beyond its striking design, R Galleria is a magnet for success. Strategically positioned amidst a thriving residential hub, it guarantees an unstoppable flow of foot traffic, making it a dream location for businesses, entrepreneurs, and investors alike. Every retail unit is meticulously designed for maximum visibility, ensuring that brands shine and customers are drawn into an immersive shopping environment. The combination of cutting-edge infrastructure, world-class amenities, and seamless accessibility makes R Galleria the ultimate business goldmine in the development.
For those seeking more than just a commercial space, R Galleria is a vision of the future—a place where commerce meets class, where opportunity meets ambition. With Dombivli’s rapid expansion and Runwal Garden City’s growing population, this retail landmark isn’t just a shopping complex; it’s the heartbeat of a new urban era. Whether you’re a shopper, an investor, or a visionary entrepreneur, R Galleria is where dreams take shape, businesses soar, and the future of retail begins
R Galleria in Runwal Garden City, Dombivli, isn’t just a retail space — it’s a revolution in shopping and business. Rising on the ever-bustling Kalyan-Shil Road, this grand commercial destination is set to redefine the retail landscape of Mumbai’s fastest-growing suburb. The stunning double-height entrance & modern architectural
Basement Parking Layout - R Galleria
Basement Sections - R Galleria
RUNWAL GARDENS,DOMBIVLI, MH 400612.
Runwal Gardens in Dombivli is more than a residential complex; it’s a visionary township that redefines urban living. Sprawling over 115 acres, this integrated community offers meticulously designed 1, 2, and 3 BHK homes, each providing a serene garden view from the balcony. The development boasts a vast 11-acre central park, serving as the community’s heart and offering residents a tranquil retreat amidst the city’s hustle.
- Phase
- Elevations
39 & 40 Tower 40 Side & 41
Strategically located on Kalyan-Shil Road, Runwal Gardens ensures seamless connectivity to Mumbai’s key hubs. The upcoming Manpada Metro Station on Line 12 is a mere 0.2 km away, enhancing accessibility. The township is thoughtfully designed to cater to all essential needs, featuring a renowned school, a multispecialty hospital, and high-street retail options within its premises.
Residents can indulge in a plethora of amenities, including two luxury clubhouses, a dedicated children’s play area, and a fully equipped fitness center. With over 8,000 families already calling it home, Runwal Gardens has established itself as a thriving community that harmoniously blends modern conveniences with natural beauty, offering a lifestyle that’s both luxurious and holistic.
Runwal Gardens - Phase 4 - Elevations
Runwal Gardens
4
Image of the construction site at Runwal Gardens, Dombivali, Maharshtra, India.
- Manthan Rasal
(
) Mumbai Mills
// The story of its existence in the golden triangle.
Ground serves as a foundational essence for humanity facilitating growth, exploration, and cultural connections. It is an element capable of encapsulating time, unveiling history and symbolizing ownership. The grounds of Mumbai, formerlyknown as Bombay, have witnessed diverse cultures, shifts in governance and political dynamics over recent decades.
Originally composed of seven islands, Mumbai has undergone extensive ground reclamation efforts, adapting its ground to meet the evolving needs of its populace and communities. Tracing back to the onset of British colonial rule and the flourishing cotton textile industries, Bombay was home to more than 200 cotton textile mills.
Bombay continued its industrial focus until the Greater Bombay Textile Strike of 1982, which led to the inevitable closure of more than 100 mills. This event marked a shift away from textile production, with Bombay gradually transforming into present-day Mumbai and diversifying its economics through production & trade. This act transformed Mumbai into India’s financial capital. Now, only a few millsmain which symbolizes Mumbai’s transition away from its textile manufacturing legacy focusing primarily on modern development and finance.
This thesis specifically looks at the Madhusudan Mills, which stands in tension with the tall upscale developments in the golden triangle. Twelve other mills are situated adjacently and have been developed past recognition treasured history, labor and ancestors erased. Preserving the land at Madhusudan Mills this thesis critiques the way mills lands are being redeveloped and would stand in juxtaposition to these insensitive building practices to recompose the historical lineage of Mumbai’s contemporary grounds and open the gates of the historic ruins to the communities.
The Revival of defunct mills in Mumbai. Master of Architecture Thesis.
Worli Lower Parel, Mumbai, India.
At the top, the boundless open sky takes center stage an embodiment of ambition and endless possibility. Throughout history, mankind has yearned to touch the sky, to transcend earthly limits and step beyond. The sky’s fluid nature—vivid, scattered, vast, and dream like echoes this eternal pursuit.
The artifact seeks to capture this connection, weaving a dialogue between ground and sky. Fluid forms emerge from the earth, reaching upward, blurring the line between solidity and air, grounding and ascent. It is a testament to the seamless interplay between what lies beneath and the infinite expanse above.
The middle ground is the threshold where sky and earth converge—a delicate balance between the boundless above and the depths below. At its core lies the spine, a vital connection tethering the ambitious sky to the historic ground. This spine is more than a delicate element; it is a symbol of us—designers and architects—who navigate between past and future, tradition and innovation, holding everything together as we shape the world around.
The bottom unveils the vast, unyielding ground a foundation layered with history and depth. The spiral pattern symbolizes the underground strata of the earth, where unseen forces shape the world above. These imagined spirals emerge from the very core, embodying the raw energy & movement of the depths below the ground.
The artifact seeks to capture this profound connection, weaving a dialogue between the subterranean and the surface. Radial forms rise from beneath, breaking through the earth’s crust, reaching upward—a testament to the ceaseless interaction between what is buried and what is seen.
MEmerging from the tension between chaos and order, this artifact stands as a visceral exploration of materiality, transformation, and the passage of time. Layers of carved wood ripple like sedimentary rock, marking the traces of history. Rising from the ground and sculpting the sky, the ethereal white sculptural spine flows and fractures and connects the ground to the sky, caught in an eternal state of becoming; This spine represents “us” as designers who are striving to design life under and over the ground. The central piece is a blade of clarity which pierces the turbulence—suggesting a rupture, a threshold, or the delicate balance between forces unseen.
This artifact is not merely an object; it is an event frozen in space, a moment of genesis where structure is born from fluidity, and voids carve meaning into matter. It invites the viewer to contemplate the dynamic interplay of nature and fabrication, of historic renewal and future, urging us to see beyond the surface into the depths of transformation itself.
The Bottom
The Middle
TheTop
Thesis Artifact
( BOM ) Mumbai Mills
// The story of its existence in the golden triangle.
The artifact was the spark—the first dive into a world of layered histories and forgotten grounds. From its fragmented depths emerged the concept of delaminated ground, a revelation that wove itself into the very fabric of this thesis. As the layers of Mumbai’s past were peeled away, a narrative of resilience and transformation unfolded. The artifact’s raw complexity became a mirror to the chaotic yet intricate reality of the city today.
But this is not just an excavation of history—it is a vision for rebirth. This thesis dares to reimagine Mumbai’s industrial roots, breathing life into its forgotten foundations. It asks: Can the ground itself rise again? Can it regenerate, reclaim its story, and stand as a testament for generations to come?
Mumbai, once a scattered cluster of seven different islands, was tamed by the British through sheer force of divide and rule, will and engineering. From a swampy outpost, it rose as a titan of trade, its docks humming with the wealth of the East. But it was cotton—soft, white, and seemingly inocent—that would weave the city’s rich destiny of progress.
By the 19th century, Mumbai was the beating heart of India’s textile empire, its mills churning day and night, their smokestacks clawing at the sky. The air was thick with the scent of raw fiber, the streets alive with the rhythms of workers who fed the machines that clothed the world. The city thrived, its fortunes swelling with every bale of cotton that left its shores.
But empires built on this industry was fragile. In the late 20th century, the great mills—once symbols of prosperity began to crumble under the weight of strikes, economic shifts, and changing times. The looms fell silent, and the mills, once teeming with life, became ghostly relics of a bygone era.
Yet, Mumbai does not sleep in its ruins. The bones of the past are now the big foundations of the future. Where factory whistles once called workers to their shifts, glass towers now rise, reflecting the neon skyline. The very mills that clothed the masses have transformed into playgrounds of the elite—luxury malls, glitzy skyscrapers, and high-end residences.
Now, only a few mills remain which symbolizes Mumbai’s transition away from its textile manufacturing legacy focusing primarily on modern development and finance. The city which was once built on cotton and labor is now a powerhouse of finance, real estate, and luxury. Where thousands once toiled under the hum of machines, today, Mumbai’s skyline is dominated by gleaming towers, high-end commercial hubs, and billion-dollar developments. The few mills that stand remind the city of its roots, even as it continues to chase the future at breakneck speed.
Madhusudan Mill, is the only remaining mill which stands in tension with the tall upscale developments in the golden triangle. Golden triangle is mumbai’s one of the most promising and the most expensive piece of land. Twelve other mills are situated adjacently and have been developed past recognitiontreasured history, labor and ancestors erased. Preserving the land parcel at Madhusudan Mills this thesis critiques the way mills lands are being redeveloped and would stand in juxtaposition to these insensitive building practices to recompose the historical lineage of Mumbai’s contemporary grounds. -
MUMBAI, INDIA.
In the dance between ancient ruins and modern development, there is a dramatic symphony of contrasts and harmonies. The weathered stones of forgotten empires stand in stark defiance against the sleek lines of contemporary skyscrapers, each whispering tales of bygone eras and daring dreams. The different layers of time converge, weaving a tapestry of history and innovation. The big idea is to make use of adaptive reuse which would breathe new life into forgotten relics, it would transforming them into vibrant centers of culture and community which was enjoy the ruins at the same time unde stand the complex history.
Amidst the chaos of progress, these remnants of the past would serve as poignant reminders of humanity’s enduring legacy, inviting reflection on the transient nature of existence and the timeless pursuit of beauty. Itnwould be an Architecture, which is inspired by the juxtaposition of old and new, which would weave together the threads of tradition and modernity, it would be a crafting architectural masterpiece that transcend time and captivate the imagination.
In this realm where ruins meet development, the beauty lies not only in the visual spectacle of ancient bricks of the mills and arch’s but it lies in the profound resonance of stories untold and futures yet to unfold. It is a place where the echoes of the past mingle with the aspirations of the coming future, it is where history and innovation collide in a dramatic crescendo of creativity and contemplation.
The In - Between
This thesis design is an attempt to design the architecture that lies in-between the ruins and new development.It respects the existing mill compound and add a new layer of production in respect to the original form. To accomdate the realistic numbers and utilize the land the design inteads to accomdated the same square footage of usable area which a traditional tower would do but in a more respectful horizontal manner.
The structure grows inwards towards the existing ruins making it a mark, its presence. the spaces around the new structure used the method of delamination to explore multiple volumes and spaces for the new production center. The design development diagram briefly explains the bigger moves of design.
This is the first step of making a difference, removing the strong boundary lines of tall walls of the mills and opening its ground to the community. Opening the ground of history that stands strong in the presence of tall skyscrapers, having some control on the overgrown places of nature and creating spaces and moments where one could rewind and escape from the usual urban facade and experiences the garden of ruins which sits right in the heart of Mumbai.
The old mill facade is supported with new reinforcement which would help it stand for the next generation. Ramps and bridges are introduced to connect multiple old spaces and pockets with the new nokes and corners. No program is introduced in the old mill compound as to formally give its open space to the community so that one could experience the rich green fabrics of the lush grown nature is the middle of the city.
- Manthan Rasal
The idea is to have a stronger connection to the ground, when you are under it, inside it or over it. This image helps us understand how we could be connect to the outside even when we are on the inside. The museum, the research art gallery, the open lawn and the sky bridges are all connected with the help of the multi sized atriums which help us get a visual connect to all these different layer of programs.After experiencing the garden of ruins and the open grounds of the mills we then wall down to unlearn the history and the story of this ground through the history museum. Through the open grounds two ramps standout at the edge of the central courtyard which takes us underground to experience the life of old mill workers.
The ramps as an agent which is inbetween the current and the old layers of this site. The idea of delamination takes places with the help of the central spine of the ramp and connections take place with the help of atriums. The key of this design is the central spine which is the curved ramp. It is the main element that represents the delaminated grounds and connects all the different floors, different activities together. This is the moment where the mill connects with the new structure. The ground where ald meets the new and introduces the new ground towards recreation and open community spaces. The central atrium acts as an extension to the museum and research arena.
- Manthan Rasal
Mumbai Mills - M.Arch Thesis
Mumbai Mills - M.Arch Thesis
The underground mainly comprises the history museus, cotton textile printers, pristing workshops, cotton recycling station and the mordern art gallery. The floor above is the open ground which is open to publie access and leisure. The sky bridges above connect the production hub to the workshop spaces. The skybridges open up to spaces that helps one experience the mills when you are above it. As we move up the spaces start to get more private and production oriented. The floors above are dedicated to the production hub that focuses more on the cotton farbric printing studies and on the research spaces. These different spaces overlook the
main printing and learning centre where the community could learn and explore different methods of printing and restore the history of mumbai’s cotton textile production and printing. This thesis design is an attempt to make an architecture that stands in-between the old and new and fuses the flaws and gaps and makes it one.
- Manthan Rasal
Mumbai Mills - M.Arch Thesis
Mumbai Mills - M.Arch Thesis
Restore - The story of farmlands; is a journey of the rich alluvial soil in Arroyo Grande. The soil of the farmlands in Arroyo Grande is one of the best soils in California for fresh produce but as we are growing these farmlands are now being converted into housing units, changing zoning and aggressive need for housing have taken the old farms from the community. The idea is to restore the lost farms and re-generate farming and build a stronger community.
Our project design started with recognizing the social and economic obstacles the Japanese-American community in Arroyo Grande went through during the second World War. The site has hidden stories of family farming and the pursuit to protect Japanese-American cultural integrity. With the help of community members of Arroyo Grande,we gathered enough infomation from books, articles, and memory to pinpoint where each significant building use to sit on the site.
The community hall, Japanese language learning school, and a guest house all played an important part within many Japanese Arroyo Grande residents to preserve their cultural identify during the unwarranted incarceration of Japanese-Americans during the Second World War.
The goal of the project design is to bring back the same programs to the site with extra inculsions of an historical museum, winery, Japanese Tea House while elevating all the buildings that would otherwise normally sit on the ground. This choice was determined in order to allow farming underneath the structures but at the same time generates the historic programmes on the same ground.
signifies the history & the strength of
family. It was taken on the proposed site looking towards the community hall in1900’s
The farmlands of Arroyo Grande in 1930’s were endless resources of fresh produce. Vast farmlands, limited housings, stronger community & healthy produce.
The Arroyo Grande Valley was first opened for settlement in 1868 and the business district consisted of a black smith shop, stage station and schoolhouse. The valley was a tangled mass full of bushes, vines and trees.
The valley has been built up in successive layers, 20 feet or more deep, of decaying vegetation and sediment from one of the richest hill countries to be found in the states. This land has some of the richest soil in the world,” wrote land developer, John F. Beckett, in 1898 and quoted by local historian, Jean Hubbard, in the Five Cities Press Recorder on September 21, l994. “Farming in the Arroyo Grande area at the turn of the century had a common thread, which weaves through the life of the earliest settlers of all nationalities.
By the late 1920’s, the lower Arroyo Grande Valley in the Oceano District was the most important vegetable farming region in San Luis Obispo County. The irrigated pole peas grown in this valley became famous throughout the country for their fine quality and unique sweet taste.
After WWII when the Japanese were allowed to return to their homes, only a few people returned to the Arroyo Grande farmlands. The few that did come back, had farms, but did not have the necessary capital to farm.
Historic Site Plan
- Building on the same historic ground, understanding the soil & site study.
The Community Farm. Masters Studio 5.
Year 2024
Location Arroyo Grande, California, USA. Instructor Prof. Margaret Ikeda & Evan Jones. Category Academic Project.
Arroyo Grande, California, USA.
This image
Arroyo Grande
This image shows japanese american workers tending the fields. according to the1940 census, two thirds of the Japanese American workforce had agricultural as their primary jobs.
Master Site Plan
Design Concept
- New plan ; building on the same historic ground reviving the same programs + others
The concept of the design is to connect the community to the lost farms and re-create important placeholders as a mark of existance. The design essentially has a working farm under and creates multiple pockets for other communities to interacts and do different activities. The design follows a methodalogy of going from open to framed and framed to solid. Open spaces maintain partial connections, direct vision, public oriented, and free for access. Framed spaces starts to add more value of covering and make them feel as reserved spaces. Framed structures do maintain visual connects and are great for community based setups. Solid spaces defines more pricacy and more control over the inside and the outside.
All the structures are located on the exact spots making them historic placeholds which strengthens the idea of reviving the history of the land. The new added structure at the entrance is a fusion of age old community activities and traditions and acts as a gateway to the entire project. The farmland under these structures are free and open to the community to grow and harvest local harvest whereas the raised structures are their very own community spaces.
Design Typologies
The project runs of a simple princple of an A framed timber structure covered with wood panellings. The play of skin differs for each typology depending on the activity, environment & accessibility. Some structures are raised up inorder to carry out farming whereas some and rooted to the ground.
Typical Structural Design Detail
Douglas fir is one of the strongest western softwood species. It also has amazing natural resistance to decay. Douglas fir trees are abundant in NorthernAmerica, also they grow relatively faster and extremely tall quickly replenishing any timber cut.
Key Section -
The concept of the design is to connect the community to the lost farms and re-create important placeholders as a mark of existance. The design essentially has a working farm under and creates multiple pockets for other communities to interacts and do different activities. The design follows a methodalogy of going from open to framed and framed to solid. Open spaces maintain partial connections, direct vision, public oriented, free for access whereas framed starts adding more value of covering and reserved spaces. Framed structures maintains visual connects and are great for community based setups. Solid spaces defines more pricacy and more control over the inside and the outside.
Showing the spacial configuration of the museum, the connection of the bridges to the school and the growing farms under the structure.
- Manthan Rasal
This corridor is the main backbone for movement around the site, it connects to the community grounds, parking lots, meusum cortyard and to the main farms. The details help us get an overview of the spacial conditions and volumes. The design mainly used passive strategies with very limited active strategies in spaces like art galleries, meseums and central storage.
Detail A - Zooms into the walking near the farms & housing above. Detail B - Zooms into the central
Hallway
The Tea Housing & Winery is a grounded structure in front of the land parcel, this structure accts as a gateway for the proposal. This structure mainly functions as a Japanese Tea House and as a winery.
These spaces is also supported by gallery spaces, temporary housing units, community kitchen and many more. The two structures are then connected by a corridor which comprises of the main stairway & the elevator.
Bridge Walkways & Farm
Bridges play a significant role in the spatial organization and connectivity of the design. These elevated walkways enhance circulation by linking different programmatic zones while minimizing ground disturbance. Structurally, the bridges utilize lightweight timber frameworks, ensuring durability while maintaining a minimal environmental footprint. Their placement encourages seamless movement between spaces, fostering an interactive experience while preserving the natural landscape. Additionally, these structures provide shaded gathering spaces and vantage points, reinforcing the project’s emphasis on openness and accessibility.

This exploded axonometric diagram highlights the design approach that prioritizes structural efficiency, passive design strategies, and ecological integration, ensuring sustainability while maintaining historical and environmental integrity. The project utilizes a modular wooden framework system, which enhances material efficiency and simplifies construction. Prefabrication techniques reduce on-site waste and accelerate the building process,while the lightweight yet durable structures optimize load distribution. Additionally, the use of post-andbeam systems and efficient trusses maximizes strength while minimizing excess material use. The flexibility in spatial configurations allows for future adaptations, ensuring long-term sustainability without the need for extensive construction.
Passive design strategies play a crucial role in minimizing energy consumption and enhancing occupant comfort. The open framework and carefully planned spatial organization facilitate natural ventilation, reducing reliance on mechanical cooling.Overhanging roofs and ayered wooden elements provide solar shading, helping to control heat gain while maintaining comfortable indoor temperatures. The project also leverages thermal massing principles, where the relationship between built and unbuilt spaces, along with integrated natural landscape elements, helps regulate indoor temperatures by absorbing and gradually releasing heat.
Farming is an essential element of the design, reinforcing its connection to the site’s historical agricultural use. The integration of agricultural zones within the built environment ensures that food production remains a key component of the project. These farmland areas provide opportunities for community engagement, educational programs, and sustainable food cultivation, fostering a self-sufficient and ecologically responsible environment. The preservation of historic structural grounds and farmland not only respects the site’s heritage but also promotes biodiversity and regenerative land use practices. Additionally, the project’s layout suggests a thoughtful water management system, incorporating rainwater harvesting and irrigation strategies to support the farming areas efficiently.
Daylighting optimization is another key feature, achieved through large openings, semi-open spaces, and lightweight materials that allow natural light to permeate the interiors, significantly reducing the need for artificial lighting. Additionally, the preservation of farmland and open space suggests potential for rainwater harvesting, permeable surfaces, and green infrastructure, further reinforcing the project’s commitment to sustainability. By balancing structural integrity, adaptability, ecological preservation, and passive environmental strategies, the design fosters a resilient, low-impact built environment that seamlessly integrates with its historical and agricultural context.
WEST WOODS
Oakland, California, USA.
The Community Grove.
Masters Studio - 3 Year 2022
Location Oakland, California, USA.
Instructor Prof. Nataly Gottegno. Category Academic Project. Role Individual Project.
Information and knowledge helps us to grow and learn. With the aid of these tools, we investigate and develop fresh ideas. Libraries are one of the main sources of books, which are the key to knowledge and information. A library is a space where we can interact with these tools, unlearn what we already know, and pick up new information.
Food, like information and knowledge, is an essential resource for growth. West Oakland, ones had plenty of tall Oak trees and verdant greens. However, as a result of various development factors as well as the forces of economics and politics, West Oakland has now been transformed into a food desert.
What if a library is found in a grove? What if a grove of fruit trees encicrcle a library? Can one learn about books and trees at the same time? Can children take care of the trees?
The idea is to proposal a Grove which is open to public and is supported by variously community spaces with a major of public library. Inspired by nature and trees, the proposal envelopes around fruit trees and vegetable orchards. The key is to create a public space in a grove. The goal is to restore the lost greenery and spread knowledge across boundaries in order to create a greener, more wholesome neighbourhood.
Food is a major challenge in the area. This project grows fruit trees, vegetable orchards and other produce which would benefit the local community. Planting new crops and plants will make the city green and healthy. Let’s design a learning environment which is crafted around every element of the tree, right from the tree trunk to the huge foliage. Let’s study the books and get up close and personal with the greens.
The argument diagram mainly talks about how the community as a whole are the prime users who are going to use the produce from the grove but they are also the one who are going to look after them & takecare of the same.
The user palette mainly comprises of children, teenagers, adults & senior citizens. Children playaround these groves and take care of the same wheras adults & senior citizens spend their time teaching these children how to grow and planttrees and takecare of them.
The idea is to get the greens back in form of Fruit groves which traditionally have been the part of West Oakland in the neighbouring Nurseries, Elementary Schools & so on.
Trees in general are the source of knowledge and information.We learn from them and get inspired to grow. The proposal argues to be a space for the community where they are not restricted and get the freedom to gain knowledge.
The idea is to craft spaces around the grove with an equal balance of indoors and outdoors. One of the key elements would be the plant distribution centre which would distribute plant saplings to the community inorder to grow a healthy & green surrounding.
Mapping Community Spaces, Trees & Major Roads of Oakland.
Existing and Proposed Food Resources sites in West-Oakland.
Mapping St.Pablo The central Access & the Commercial Street.
Top view of the Proposal overlooking the St. Pablo and Saint Andrews Plaza.
View of the proposal overlooking the St. Pablo and Saint Andrews Plaza.
One of the key elements of the design is to create a Plant Distribution centre which would essentially be a space from where one could pick up a fruit sapling and could take it back to their home and plant them in their backyards or frontyards. The idea is to extend the traditional indoor library spaces to more outdoor informal reading leisure spaces around the trees.
View of the Children Outdoor Study
View of the Plant Distribution Centre
View of the Plant Distribution Centre
The Key Section helps us to understand the connections between the community pod, the fruit grove and the library. The structure is designed in a way that it feels porus, open, flexibile and transparent to the users and to the community. The community structure comprises of multiple spaces like multipurpose community rooms, cafe, informal teenage spaces and so on. Vegetation pods are located on higher floors and are taken care by community groups and neighbouring families.
View
The sectional view illustrates the hierarchy of spaces. With San Pablo as the primary commercial street, formal spaces are strategically positioned on the left, functioning like a traditional library. As we move toward Filbert Street, the spaces gradually transition into informal recreational and reading areas, thoughtfully integrated around the grove.
Sectional
The Art Icon. Masters Studio 4.
Year Location Instructor Category Role 2023. Miami, Florida,USA. Prof. Thom Faulders. Academic Project. Individual Project.
Storyline - Conceptual
Inspiration
Wynwood is a vibrant world of colors, textures, art, history, and emotions. Life in Miami is full of new energy, new ideas, and new perspectives. Art is the dominant key that holds onto every wall of this city. The culture believes in strong expression of words and graphics. Right from children to young adults everyone is fuelled with the passion to represent their ideas and dreams. Every nook and cranny is rich with details and has a narrative to tell.
Looking at such a dynamic fabric it is a big challenge to pick out a favourite artwork, artform or art style. It is an overwhelming experience of Saturation & Depth. Everything is fresh glitzy and glamourous. Everything is layered, everything is lined, overlapped & intersected.
Being unbiased towards any specific artist, artform, art style lets appreciate the art and its expressions through a len of filtered base of lines & planes. Extracting the art it flows down into curves & lines which intersect together creating a piece ofartwork which is undisciplined, free flowing and dense.
Located around Wynwood walls, Miami. The idea is to design a mixeduse highriser that blends into the fabric of Miami . Murals and Street Art are one of the most dominated aspects of the surrounding. Inspired from the rigid art the proposal wraps itself around different forms of art reprsentations.
Front Elevation
The front elevation creates an entry to the existing Wynwood Walls Art Gallery. The architecture here tries to frame as an entry point to the art gallery. Designed in two parts the structure houses multiple art gaalleries, work spaces, community amenities, cafes, restaurants, experience centres, live art galleries and many more.
The structure is connected through Art as the main space on the fourth level, supported by cafes and restaurants this space would act as the main highlight of the design which stands out of the mass and cantilivers towards wynwood walls.
Side Elevation
The side elevation is an open canvas for artistic to paint and express their art and emotions. The side facade is a combination of mesh facade gometry and art walls.The art gallery and experience centre cantilivers and expresses its presence in this tall mass fueled with layers and saturation.
- Manthan Rasal
Ground Floor Plan; Introducing a new gateway
The bigger agenda of this project was to explore wild architecture, architecture which is bold, strong, intense and is ahead of its time. Wynwood is a dynamic context where every structure responds to art in its own language.
The curved edge is an opportunity where art opens door to endless community and passion for self expression. Through this project we connect neighbourhoods, cultures, emotions, evolution and promote strong messages. Art is in the atmopshere, it is around you, express it & connect with it.
The ground floor is designed in a way that the exterior facade is keep open for the community to paint and create murals. These open wall galleries would provide young artists the opportunity to showcase their visions and thoughts on current day art and culture.This level is dedicated towards experience & creation of art. The Art learning space is an extension to the current wynwood wall art gallery. The Sculpture Space is located right in the gateway of the art gallery.
The fourth floor is the main Art Level. This level is designed to experince art through different scales and volumes, The history miami is a historic gallery which talks about the first art moment and stored important art peices which are local to Miami. The Mian Art Meusum is an open canvas with circular walls, these walls act as a backdrop but also act as small art galleries.
The Art Room is a cantilivered experience room which is filled with dense layers of mesh facade, the beauty of this space is that you could experience the play of light and could have a view of the entire art district. The art galleries then openup to outdoor bars and cafes which play an important role in hosting large scale art exhibitions and auctions.
The next step was to explore volumes and spaces with a more hands on method, this design was then transformed into a large 1/2 inch scale model with a total height of 9.5 feet. The facade was also explored and was hand crafted using various digital fabrications tools and equipments.
to wynwood walls, Open floor planning to connect its spaces to the community. - Master Plan
