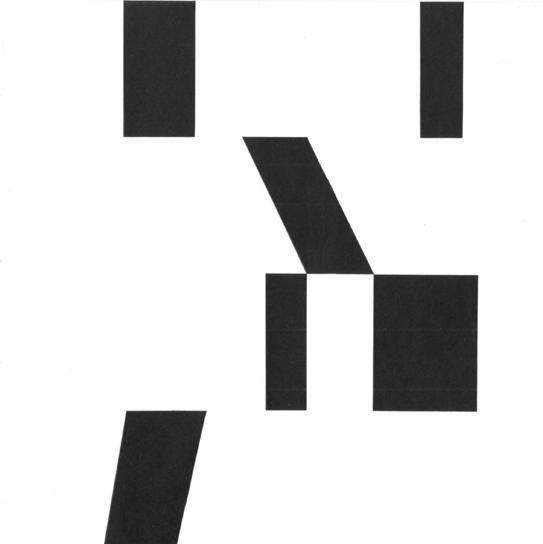

DANIEL RODRÍGUEZ
ARCHITETTURA
About
“Asanarchitectmyworkexperiencehas allowedmetodiversifiedandconsolidatemy knowledgethroughoutconstructionexperiences on sustainable architecture as well as research anddevelopmentonbio-materialsapplicable inthedesignand constructionindustry;being partofteamsandprojectsofdifferencescales alongItalyandPortugalhavegivenmeawider urbansocial-culturalunderstandingofthespecter which architecture beholds.
Throughexperimentation,prototypingand highdosesofcreativityIcanhelptodiscover newapproachestosustainablearchitecture technics,improveconstructionconcepts,aswell asnewbio-materialprocessesandtechnologies”.
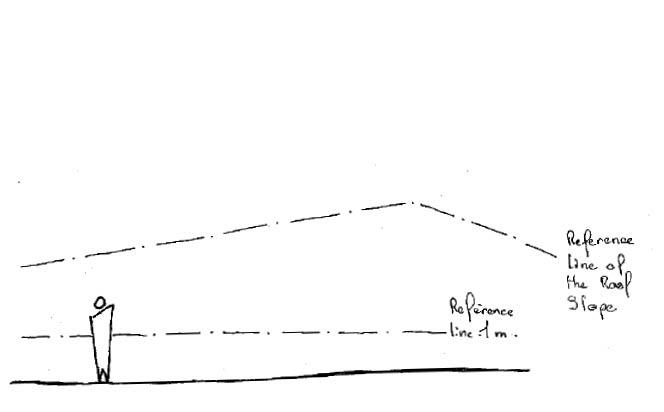

Daniel Rodríguez
current address:
Milan, Italia.
contact:
+39 327 331 9975
email:
dr.architettura@gmail.com
EXPERIENCE
Portafolio:https://goo.gl/U2Vh36
S.P.I (Società Progettazione Integrali) 2022-Actual. Project Architect
Milano-Italia.
One of the leading multi-discipline practice of project management, engineering and integrated design in Italy; providing comprehensive and integrated services, from project mngmt. services, towards integrated design: architectural, structural, MEP and fit-out. https://www.spi-it.com
First liason as Project architect, management & monitoring, executive design development on high-end retail, and luxury projects.
Project management | Construction management | Integrated design | Cost mngment Architecture & Planing | CDM | Interior Design engeneering | Construction consultancy Due diligence | Project monitor | Arch. detailed design | Constr. drawings & specs
TIFFANY & CO. 2022-actual “Flagship Store, Milano-Montenapoleaone” 1400 sqm.
TIFFANY & CO. 2021-2022 “Boutique Store, Bologna-Galleria Cavour” 350 sqm.
LOUIS VUITTON. 2023 “Boutique Store, Milano-Garage Traversi” 2000 sqm.
RALPH LAUREN. 2023 “Flagship Store, Bruxelles-Blvrd de Waterloo” 900 sqm.
Mogu 2019-2022. Architect - Creative & Technical designer
Varese-Italia.
Development of a range of mycelium-based technologies for the creation of a family of sustainable and innovative products for interior design, led by the principles of Circular Economy. https://www.mogu.bio
R & D, materials and product development - team member.
Firts liaison with creative process | Prototyping of models | Bio-materials design
Product characterization | Lab. assistant | Design-3D modeling | Prototyping Testing Design technical drawings | Stock & site supervisor | Creative process support ARUP. 2019 “prototypoing Timber-Mycelium tiles, Mogu/Arup research”
MOGU FLOOR. 2019 “R&D mycelium floor tiles biocomposite of agroindustiral residues”
EXPO DUBAI 2020. 2021 “realization of Mogu panels for The Dutch pavilion”
Critical Concrete & EYE 2018-2019. Architect.
”Selected on EYE programe, new entrepreneurs in the EU” - Porto-Portugal. Architecture initiative, designing and social construction, conduction and supervision of work site, sustainable construction techniques, building skills, workshop wood, metal and stone. https://criticalconcrete.com
GREEN ROOF “urban food forest” - Arch. Project Manager 2018-2021
In charge of preparing and presenting design proposals | Stock & site supervisor
First liaison with managers and suppliers | Negotiating with suppliers | Hands on
SUMMER SCHOOL “sustainable refurbishment” - Arch. staff member 2018
Manager of site construction tools & materials | Coordinator of team meetings
Budget administrator | Project manager overseeing the completion of deadlines
COURSES
AutoCad 2D & 3D.
Instituto ARTS (autodesk certified).
BIM Revit Architecture & Families. GoPillar ACADEMY | Politecnico di Torino - POLITO.
English Language.
IELTS Certified TRF’S: 17IT004518RODD010A - POLITO. Faculty of Humanities and Education, School of Modern Languages, UCV.
Formazione Specifica-FS02. Formation on specific high risk. 12 h duration. 2019 Mogu, Varese-Italia.
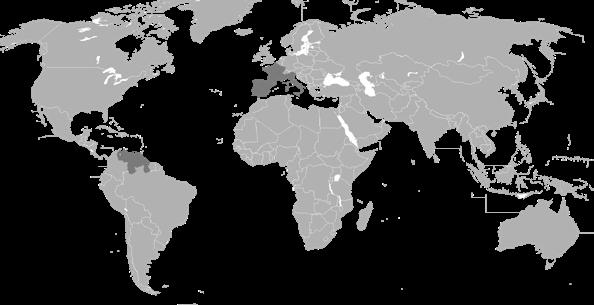
EDUCATION
2021
Esame di Stato - State Certification Exam. Qualified to exercise the profession of Architect. Politecnico di Torino.
2015 - 2017 * Dott. Magistrale in Architettura Costruzione Citta.
Master of science-level in Architecture Construction City. Politecnico di Torino, Torino, Italia.
* Student of the double degree exchange program, in Architecture.
2017
Architect.
FAU (Facultad de Arquitectura y Urbanismo), UCV. Universidad Central de Venezuela. Caracas, Venezuela.
2011 - 2015
Architecture & Urbanism.
FAU (Facultad de Arquitectura y Urbanismo), UCV. Universidad Central de Venezuela. Caracas, Venezuela.
LANGUAGES
SPANISH ENGLISH ITALIAN FRENCH PORTUGUESE
SKILLS
Windows environment (mainly). Microsoft office proficient.








OTHER EXPERIENCE
Internship - Turin, Italy
2017-2018 - Intership / Architect - Turin, Italy. Use of Edilclima software, over 10 clients attended. I managed to fulfill all my projects before the deadline.
Mycelium workshop - Make your own. Porto
2020 - Critical Concrete / Architect Mentor
Theoretical and practical workshop on how to do your object out of mycelium in collaboration with Co-lateral. Lecturing and practical activities.
Summer School & Workshop. Porto
2018 - Critical Concrete / Staff member.
Socail Architecture design and building project, for refurbishing a house with sustainable constructions techniques. Supervision of wood and metal workshop, administration of tools and material, construction assistance on workshop and project site.
https://criticalconcrete.com/summerschool-2018/
Workshop à Thiers & Clermont-Ferrand. France
2017 - Arch. Ph.D. Nicolas DETRY / Architecture, restauration et mise en valeur du patrimoine ou projeter l’existant.
Content
Architecture + Design
- Louis Vuitton
- Tiffany & CO
- Ralph Lauren
- Expo Dubai 2020
- Mogu + Arup
- Critical Concrete
- Green Roof - Metro Cable - Market Square
Handcraft - Models - Prototypes
01 Louis Vuitton
2023-2021
Milano, Italy.
LV / SPI
LOUIS VUITTON TEMPORARY
SPI Scope:
Executive Architect, MEP Engineering, Contract Administrator, Permits, H&S, DL.
Total area: 2000 sqm.
The former “Garage Traversi” historic building became the LV Temporary store, wich represented a high-end artistic finishes and execution timing challange, LV brought in Yayoi Kosama to develop the store concept; her well known Polka Dotts and reflective mirror spheres provided a strong character for this building. SPI carry out the task to its highest level to ensure a swiftly oppening with the correct execution of the works.
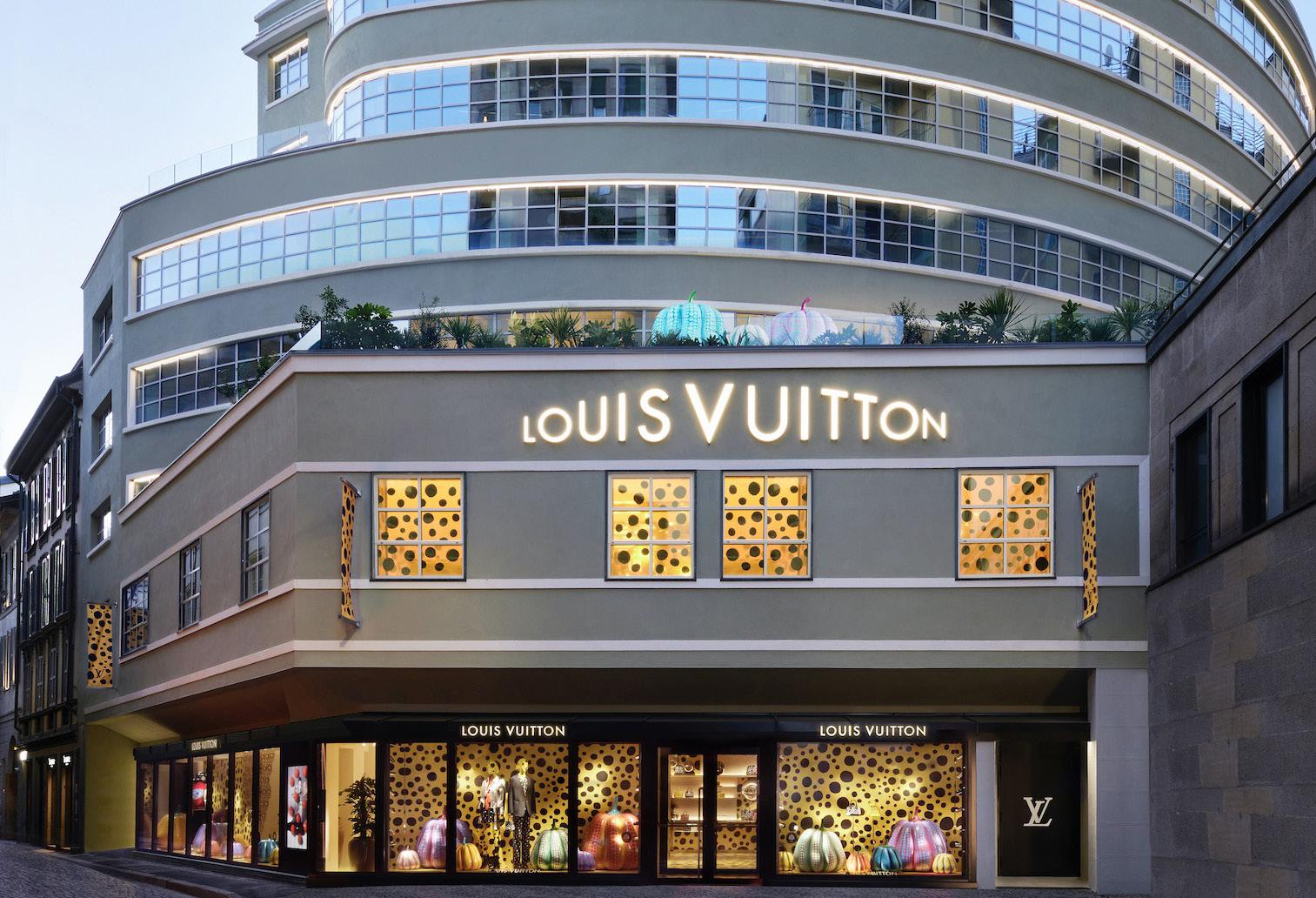
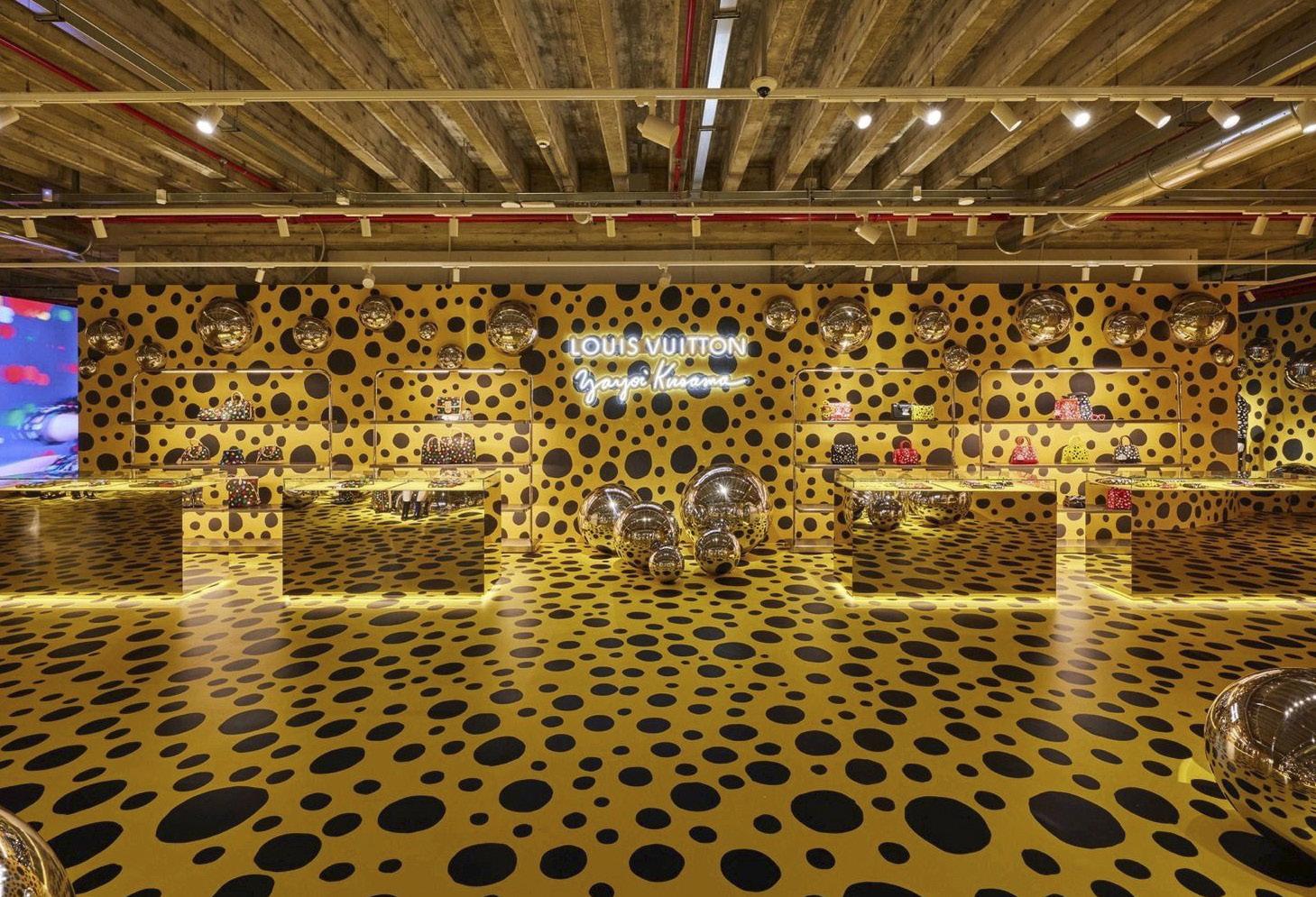
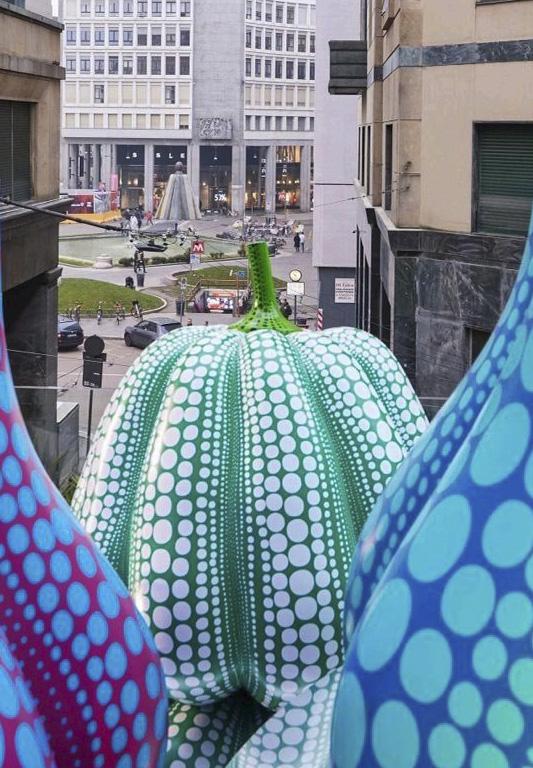
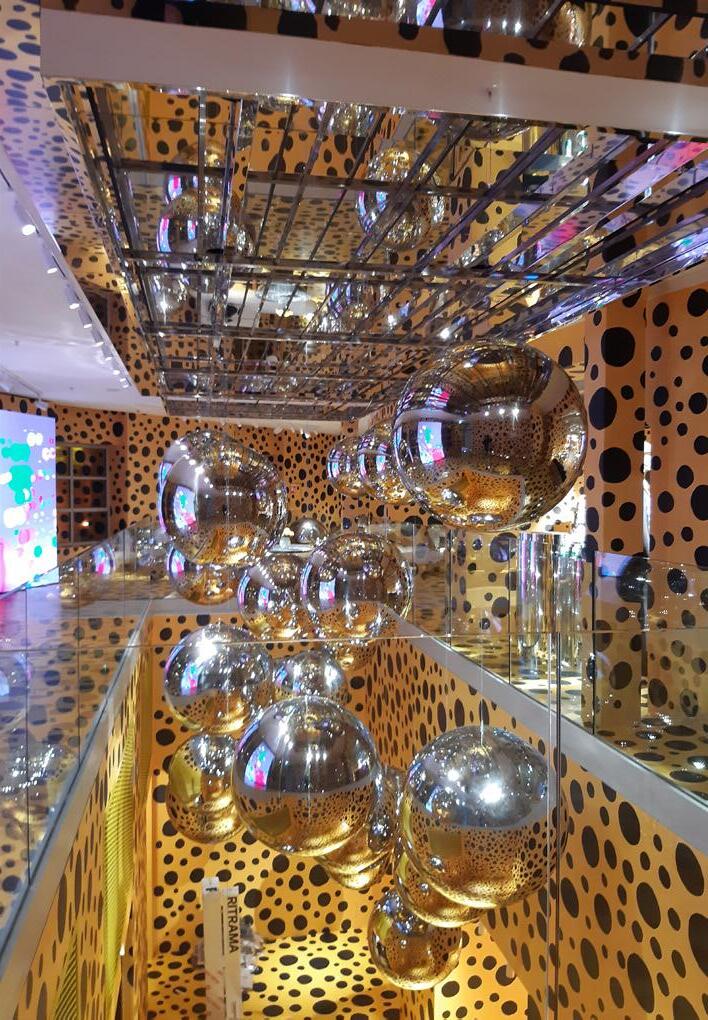
Yayoi Kosama
Yayoi Kosama + LV
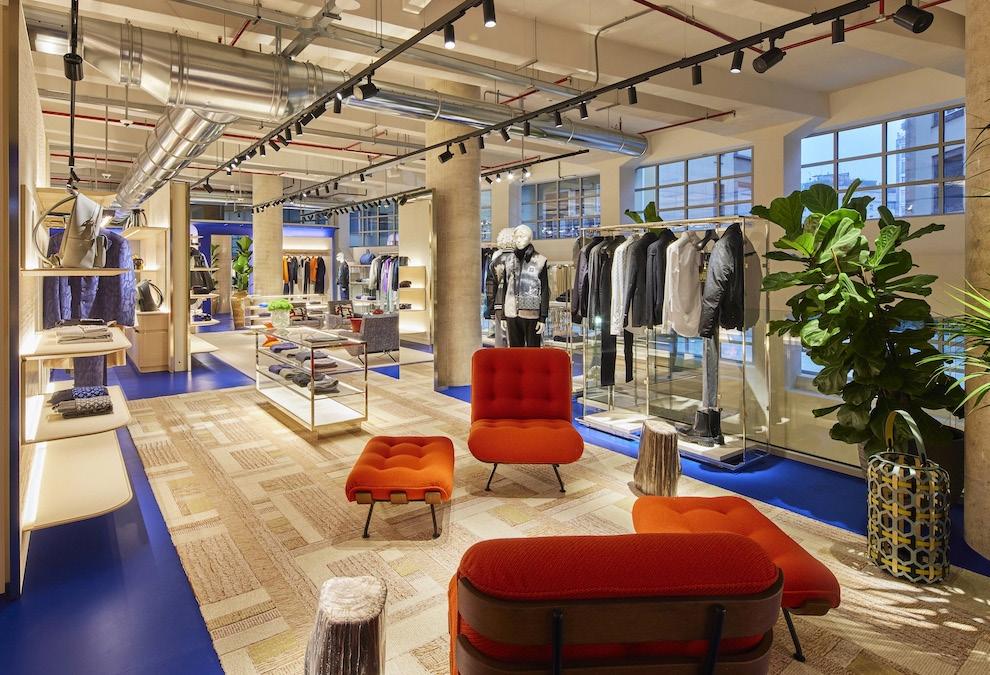
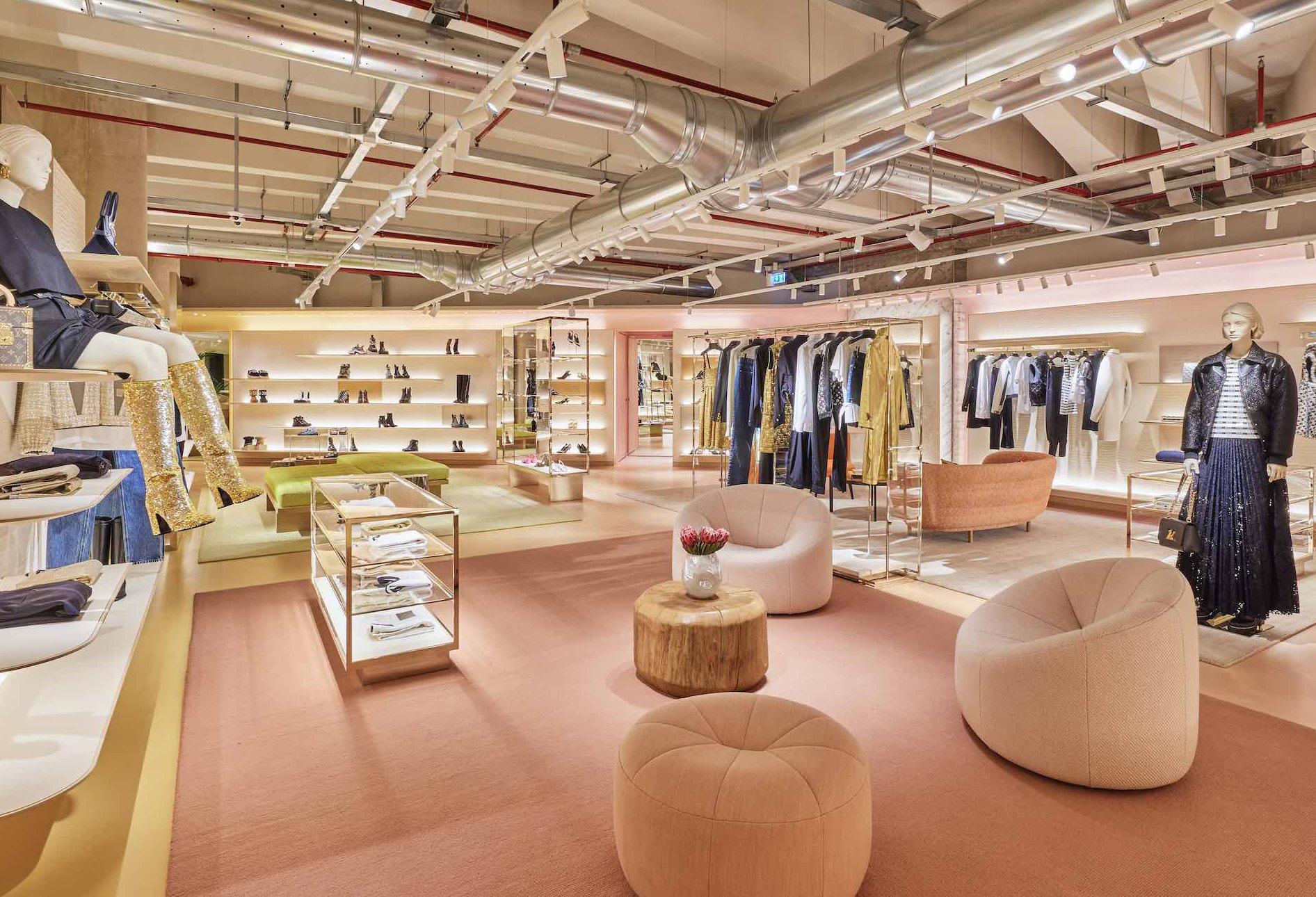

Yayoi Kosama
02 Tiffany & CO
2022-Actual Milano, Italy. PMA / SPI
TIFFANY & CO FLAGSHIP
SPI Scope:
Executive Architect, Structural and MEP Engineering, TDD, Permits, H&S, DL.
Total area: 1400 sqm.
Currently being under construction final stages, this new Flagship store for Tiffany is located on Via Montenapoleaone, 2 - Milano. It counts with the participation of many well know actors between architetcs such as PMA; HDA + Waagner Biro structures for the creation of a glass staircase and skylight, artist such as Nancy Lorenz, or lighting artworks by Stine Bidstrup.
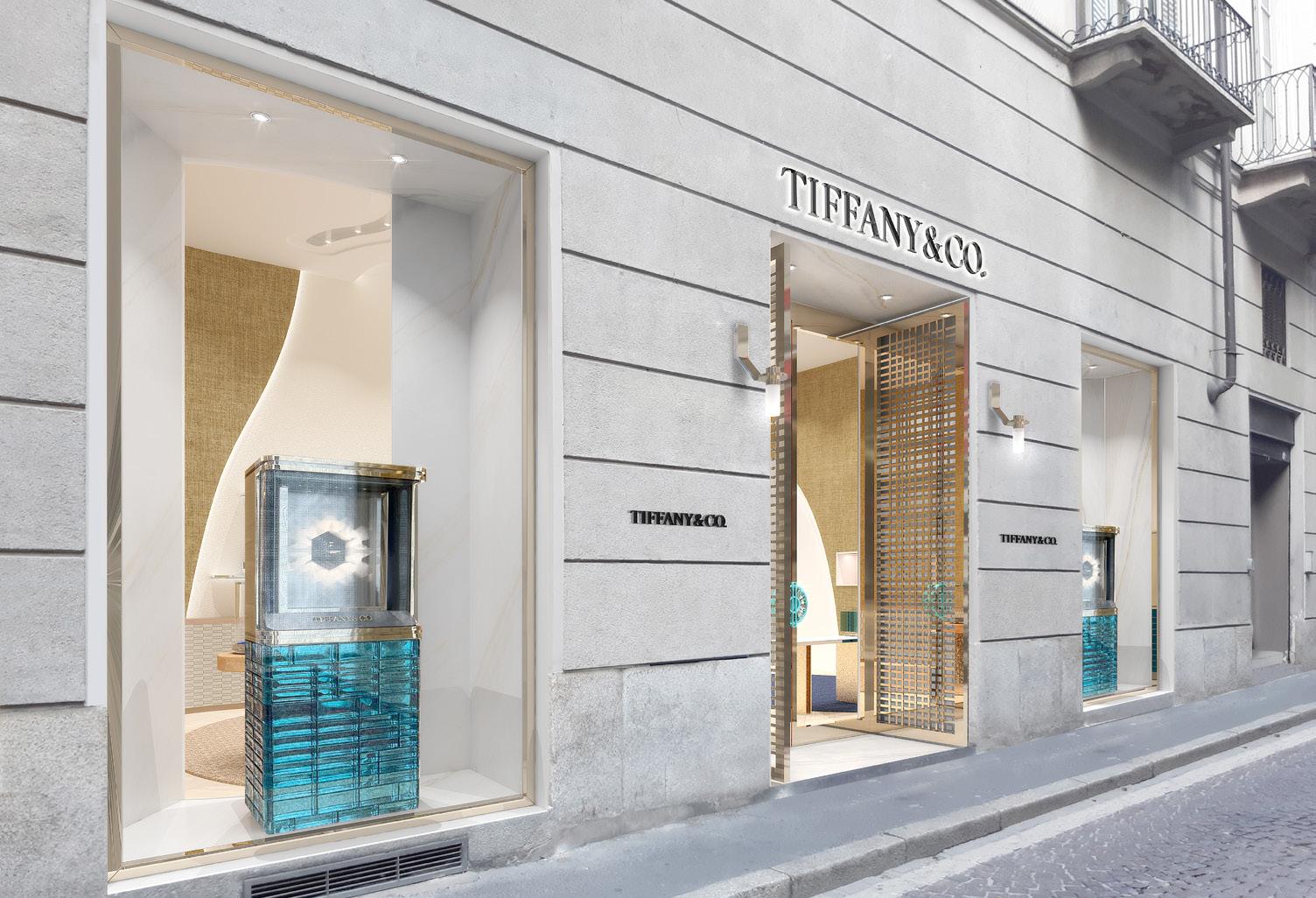

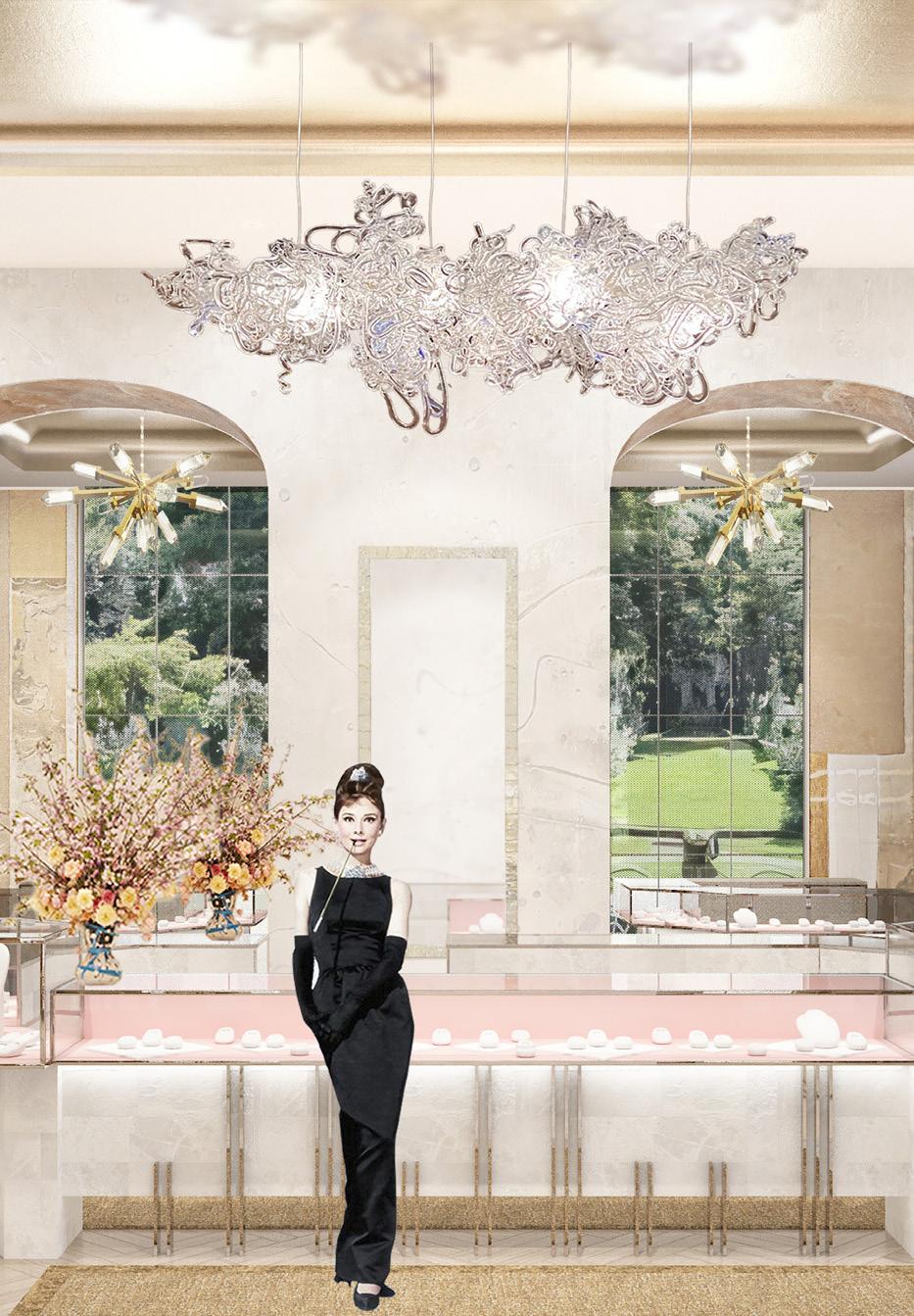
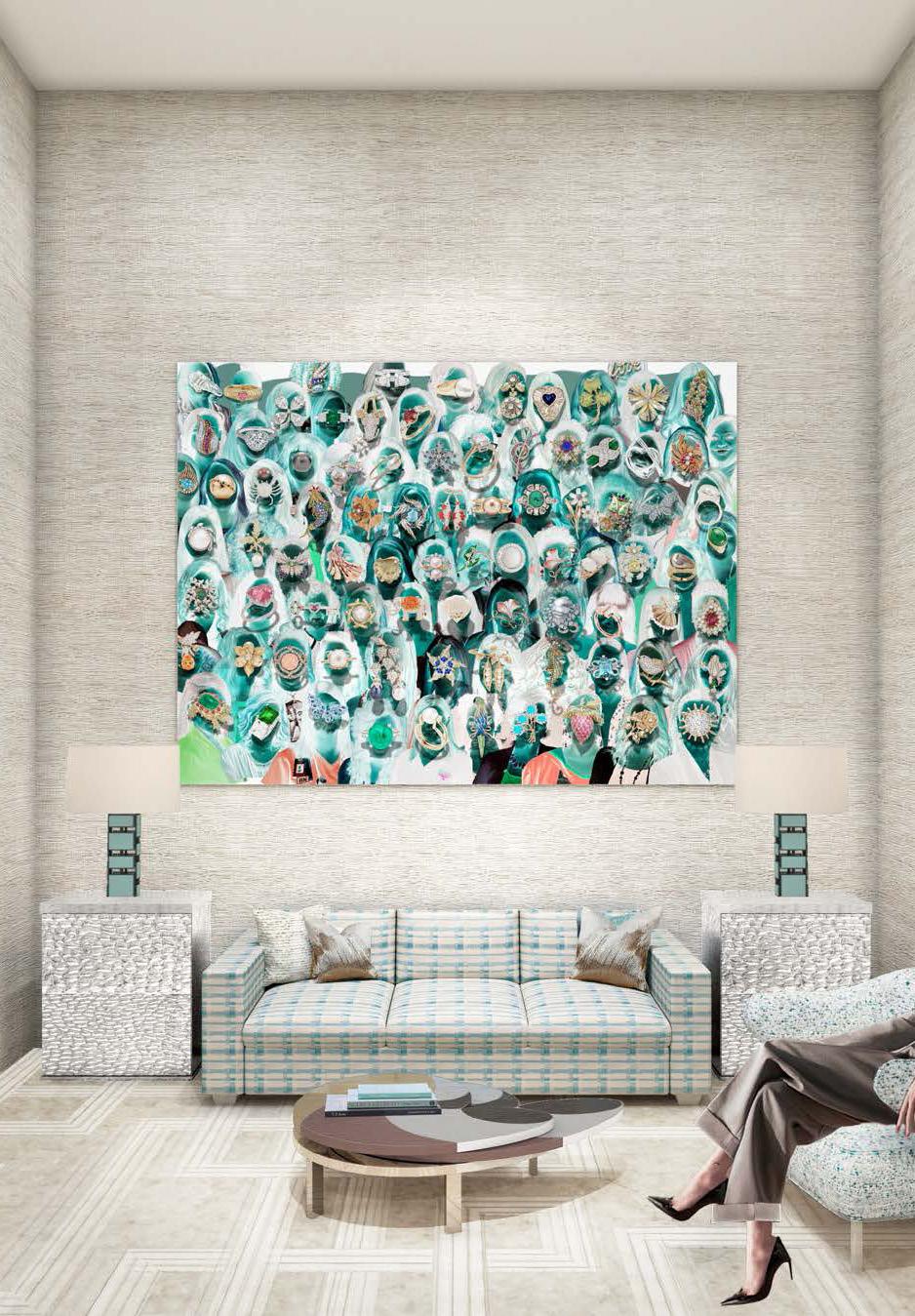
Via Montenapoleane - Milano
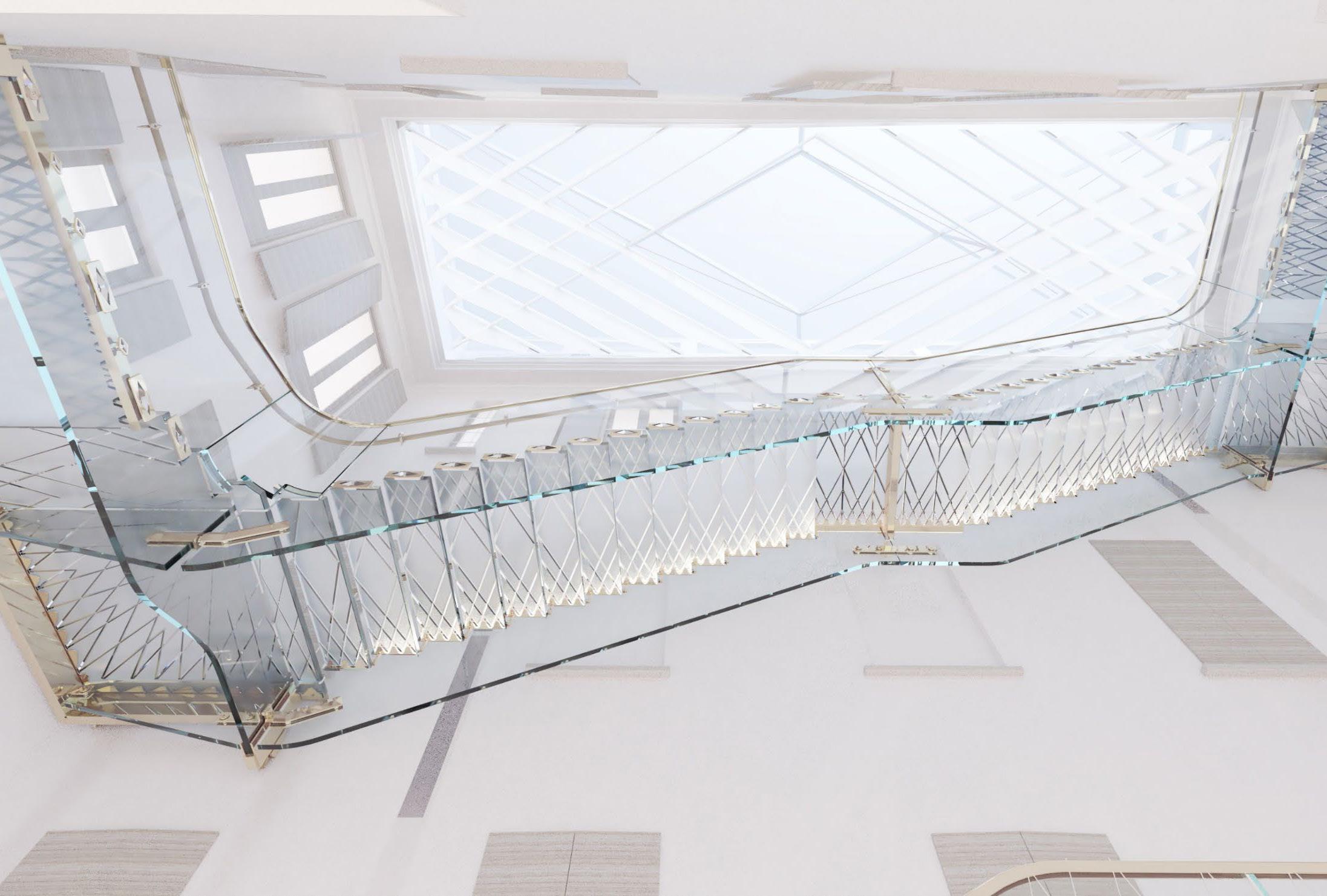
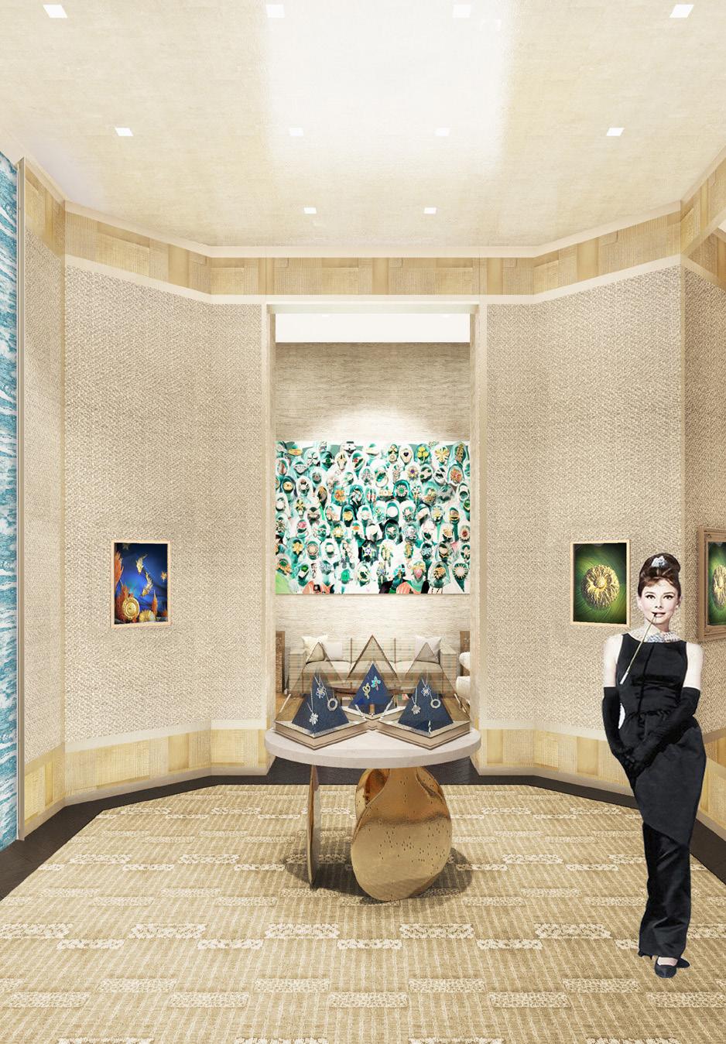
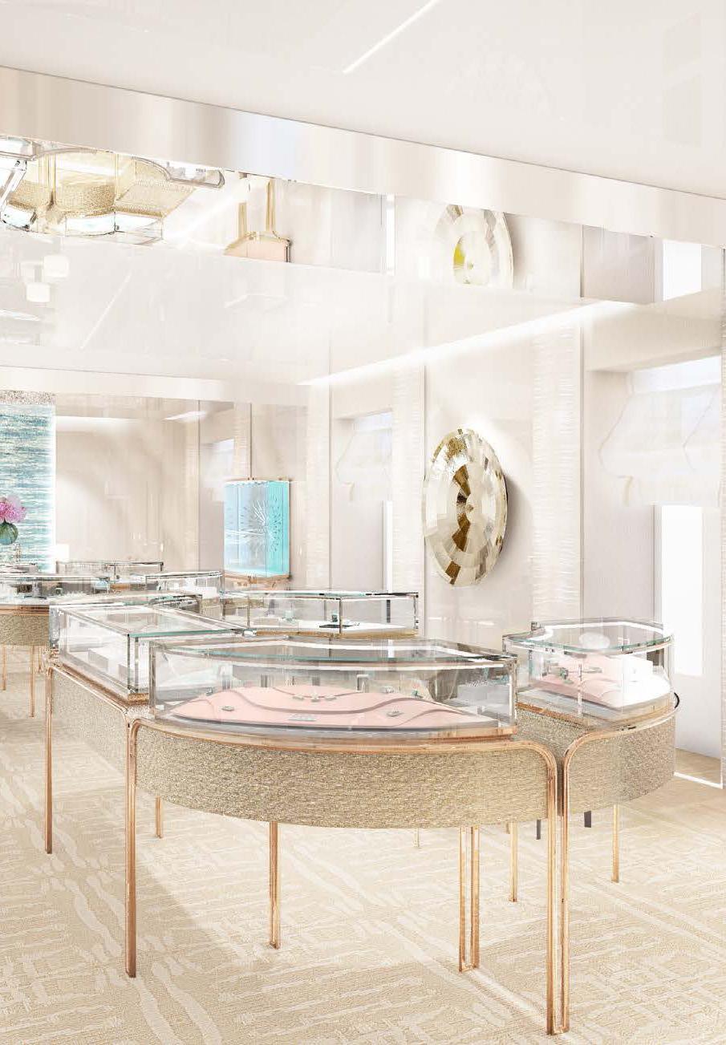
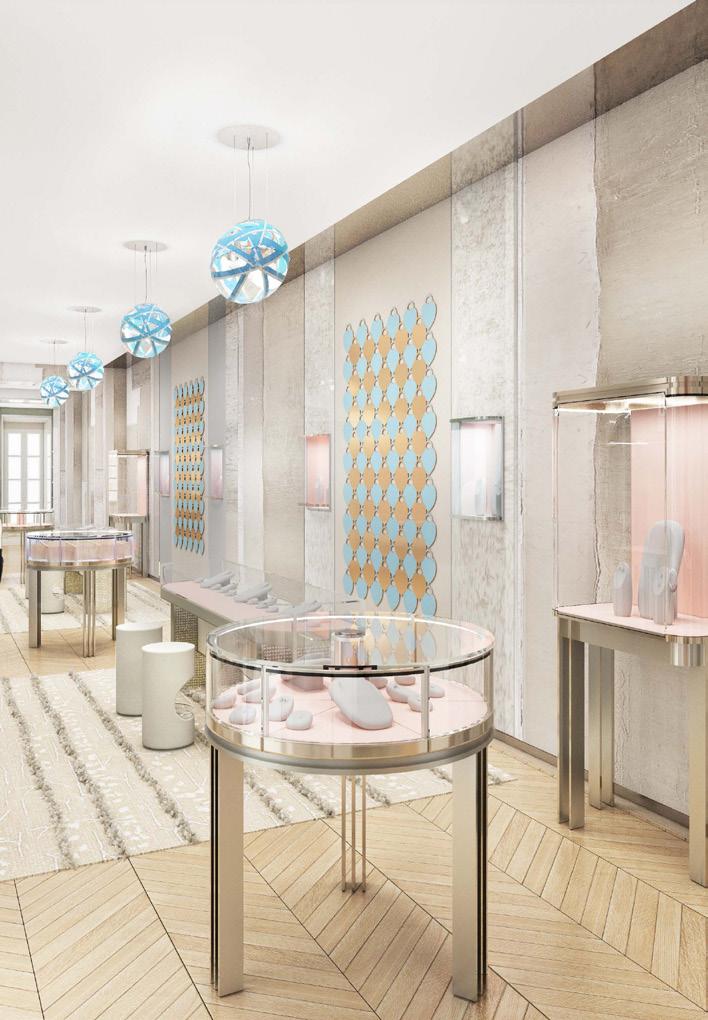
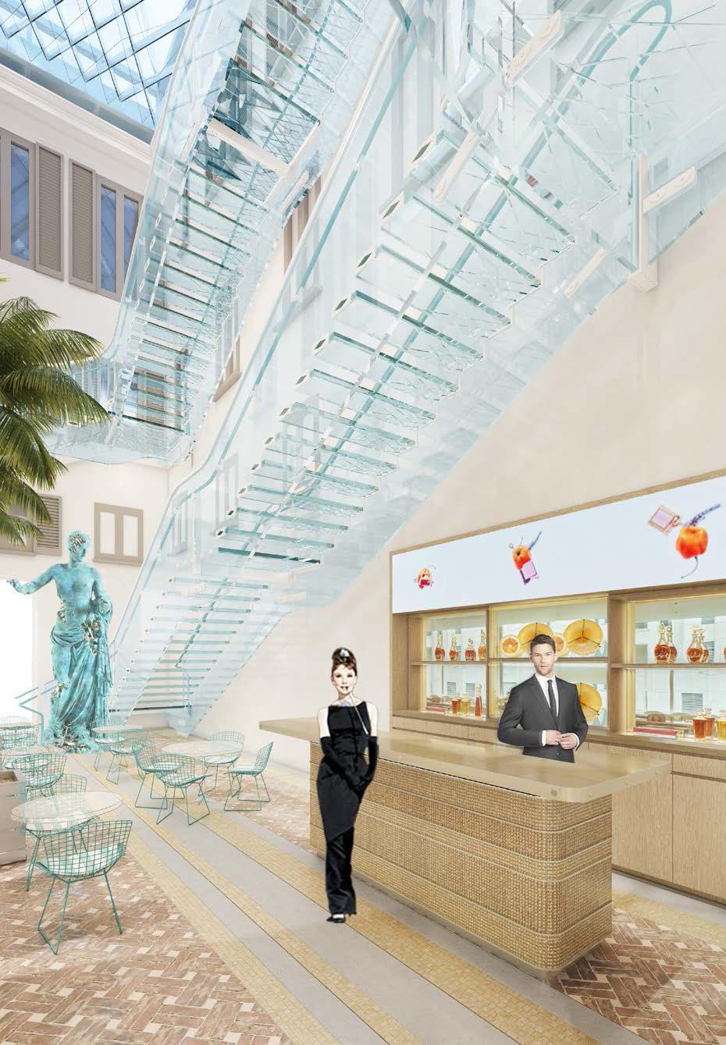
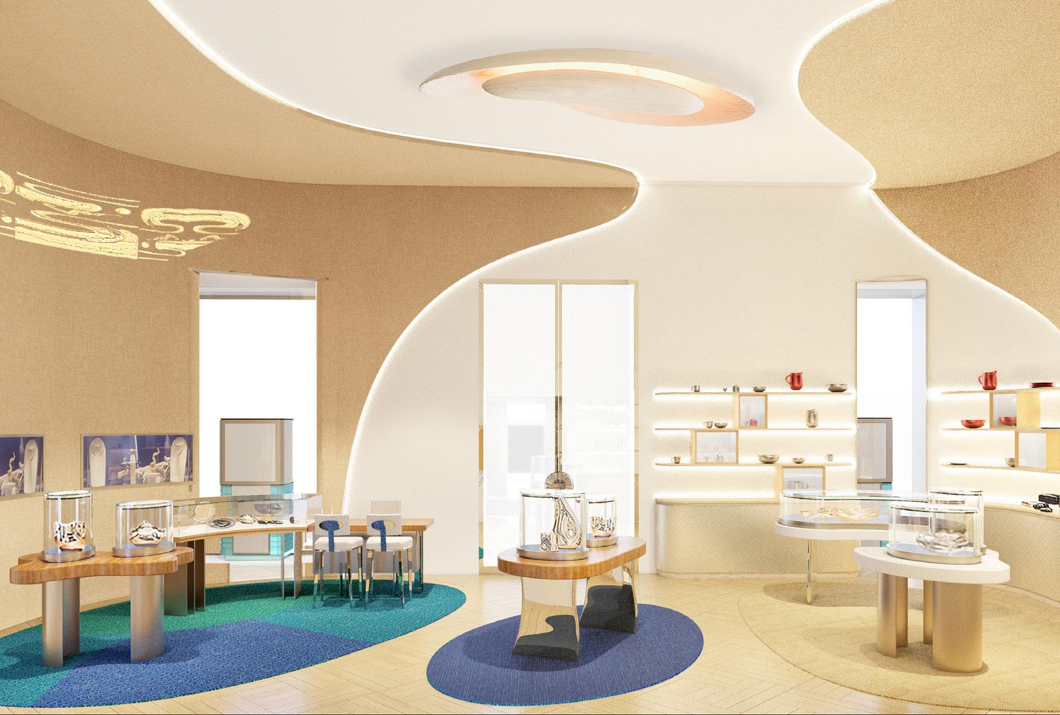
03 Ralph Lauren 2022-2023
Bruxelles, Belgium.
SPI
RALPH LAUREN FLAGSHIP
SPI Scope:
Desing & Executive Architect, H&S, Contract Administrator, MEP Engineering, Permits, DL.
Total area: 900 sqm.
The Ralph Lauren Flagship succefully opened for the client on 2023, is located on Boulevard de Waterloo 52, Bruxelles. Shop drawings as well as all final details were developed and engineered by SPI.
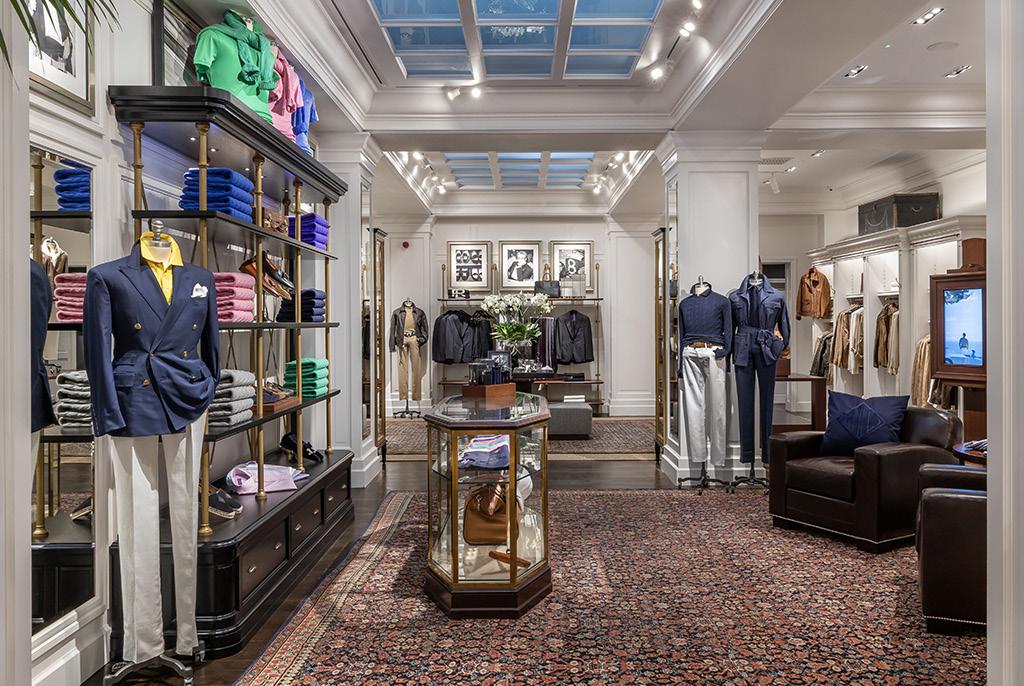
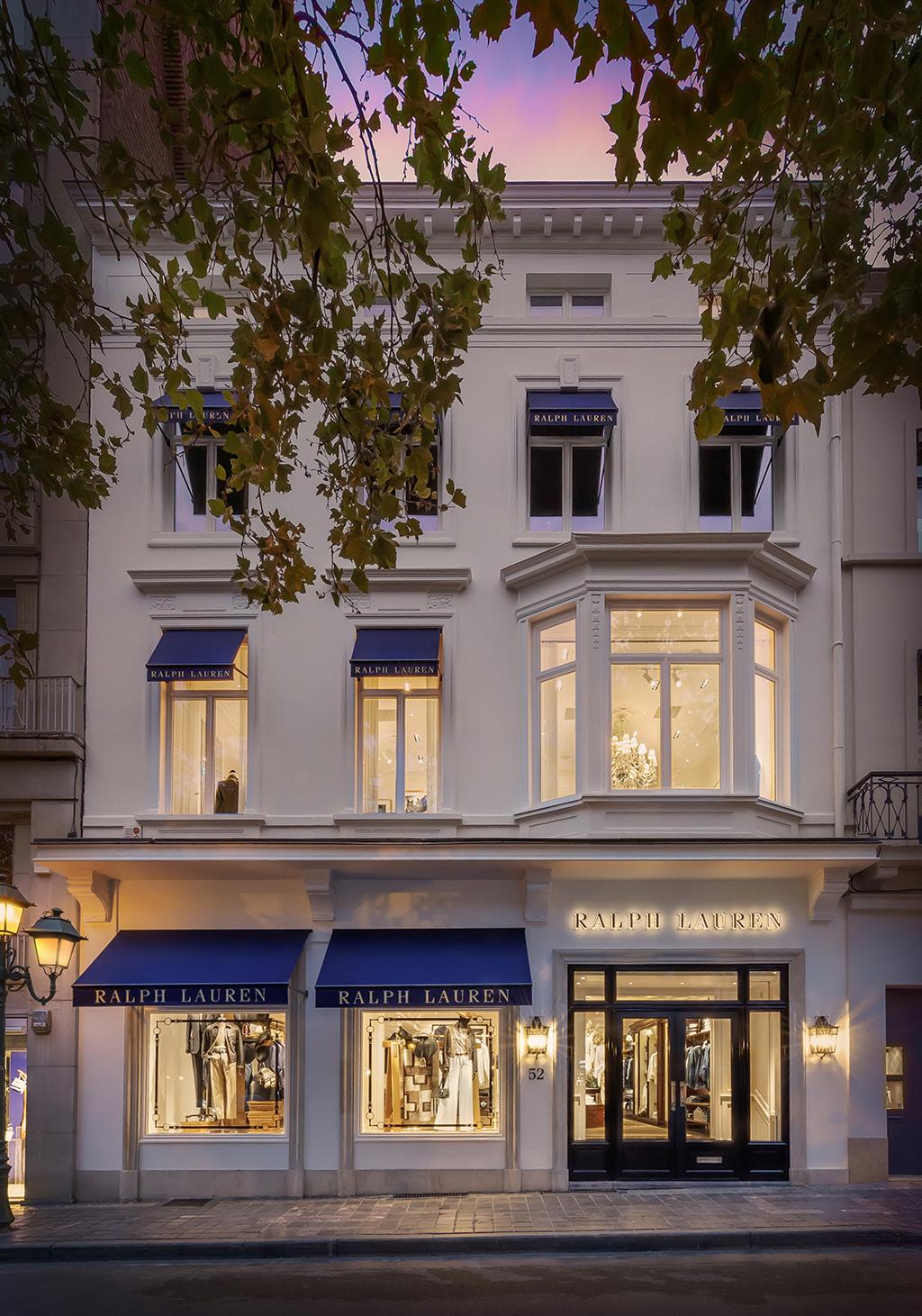
Ralph Lauren
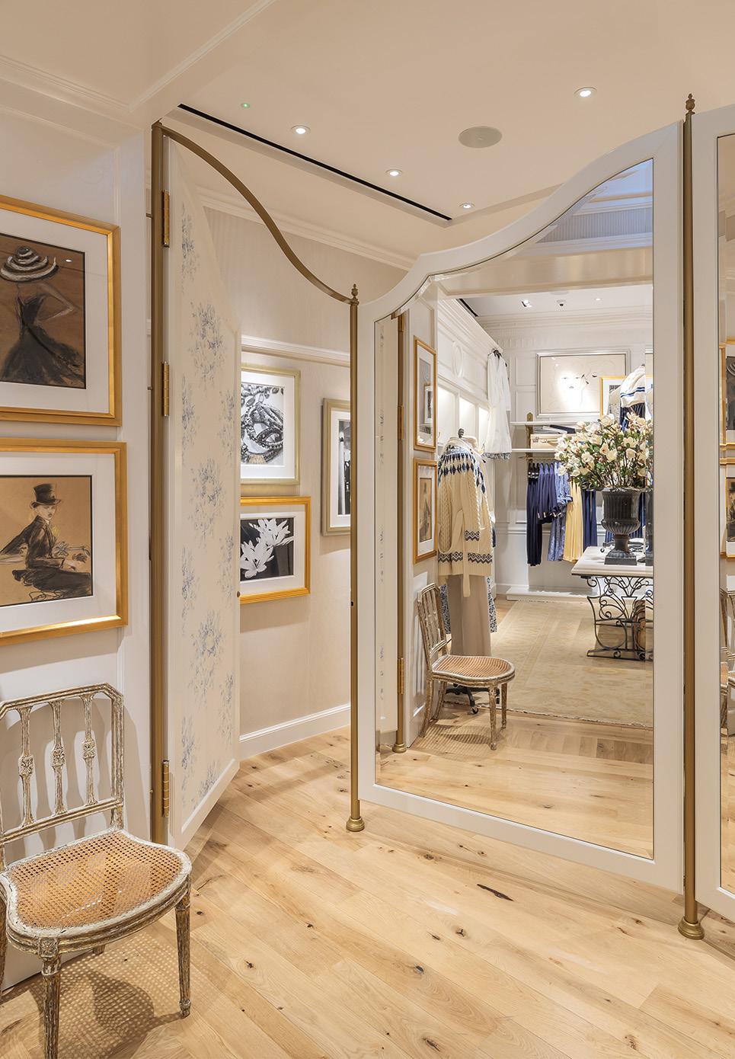
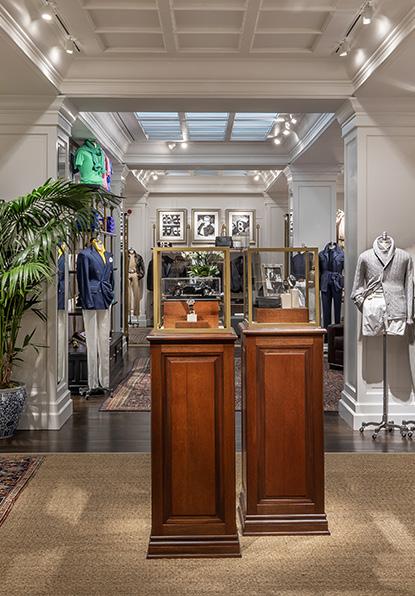
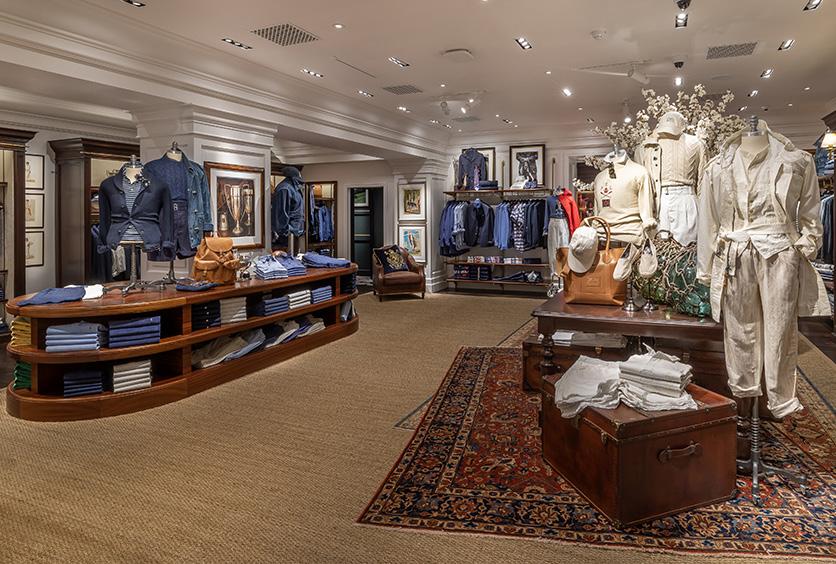
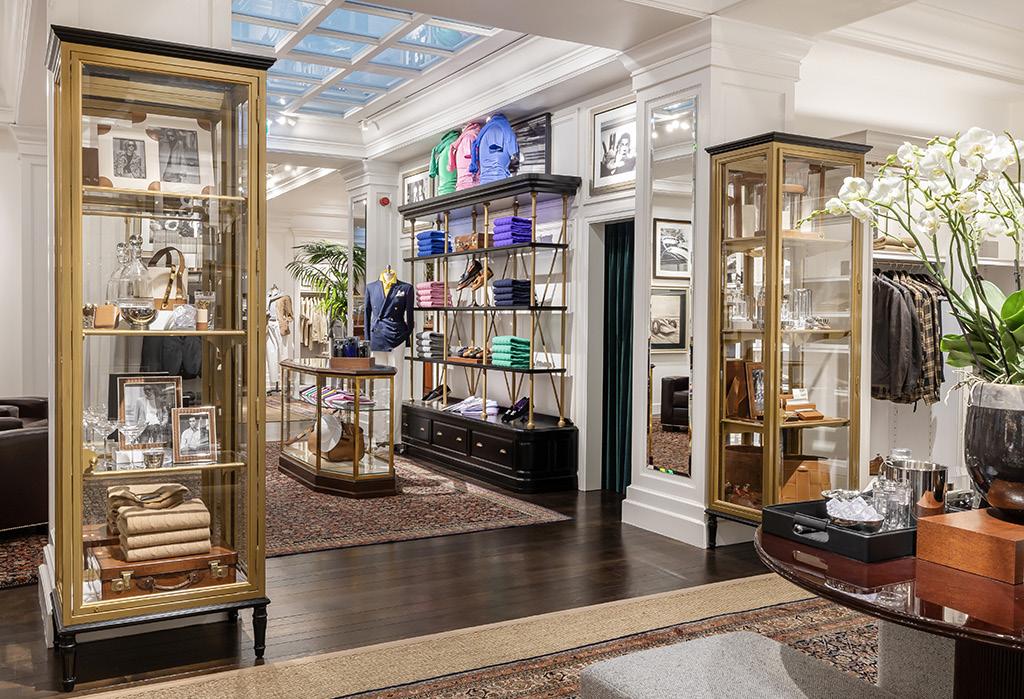
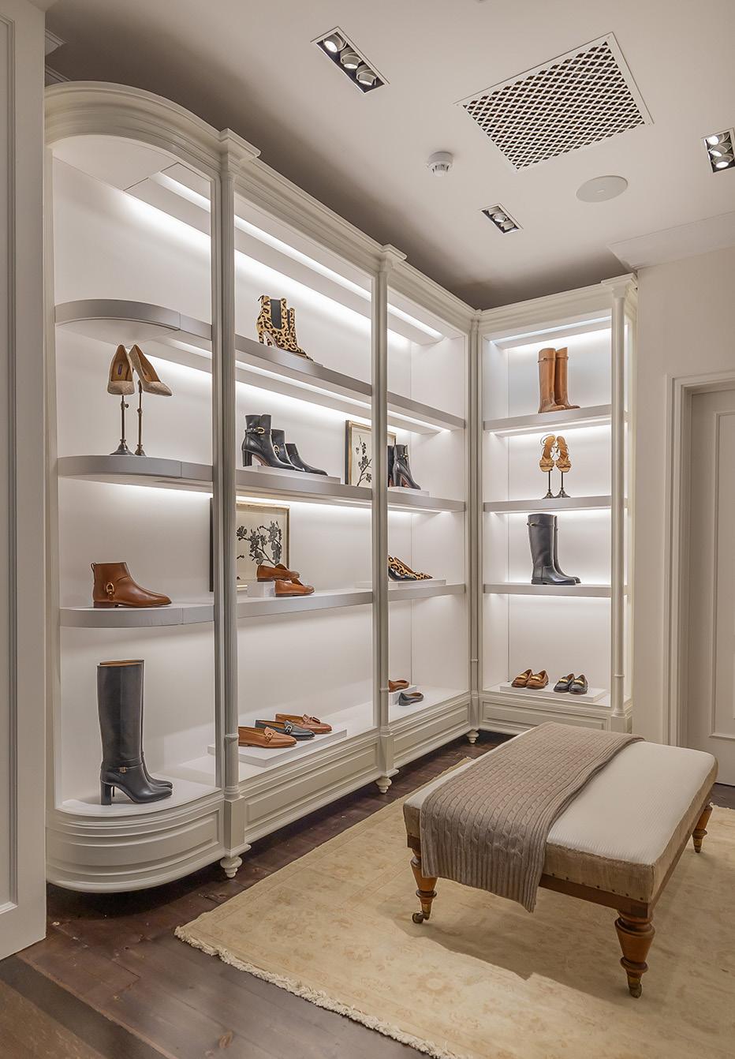
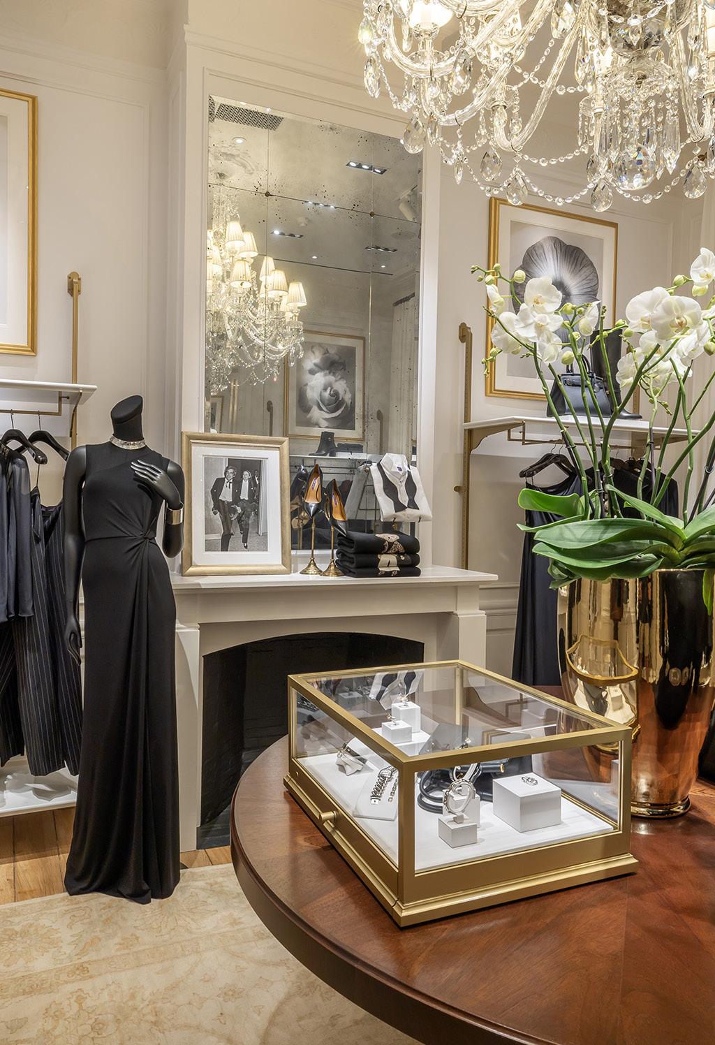
Ralph Lauren
04 Expo Dubai
2020
Dubai + (VA) Italy. MOGU
EXPO DUBAI 2020
For the 2020 Dubai Expo Mogu collaborated with V8 Architects at the Dutch Biotope pavilion a 18-metre high “food cone” covered with edible plants irrigated with a technology that extracts water from the desert and has its own enclosed water, energy and food system, a true showcase of sustainability and circularity.
The Pavilion’s purposes are to provide a technology that gives a sustainable way of living , even in arid conditions, and ensure that all the building materials could be reused or returned to the earth making the installation as sustainable as possible.
Mogu provided 570 sqm of resilient floor with high-density, mycelium composite core, and an exclusively formulated bio-based covering and 1.300 Mogu Acoustic Panels, made from 100% bio-based and biodegradable.
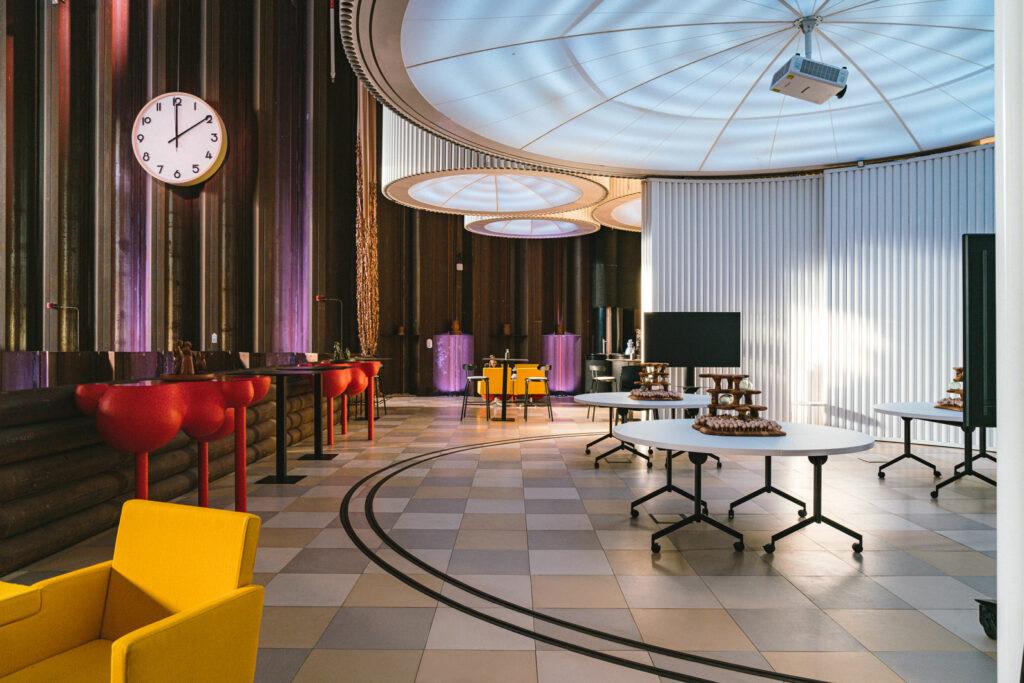
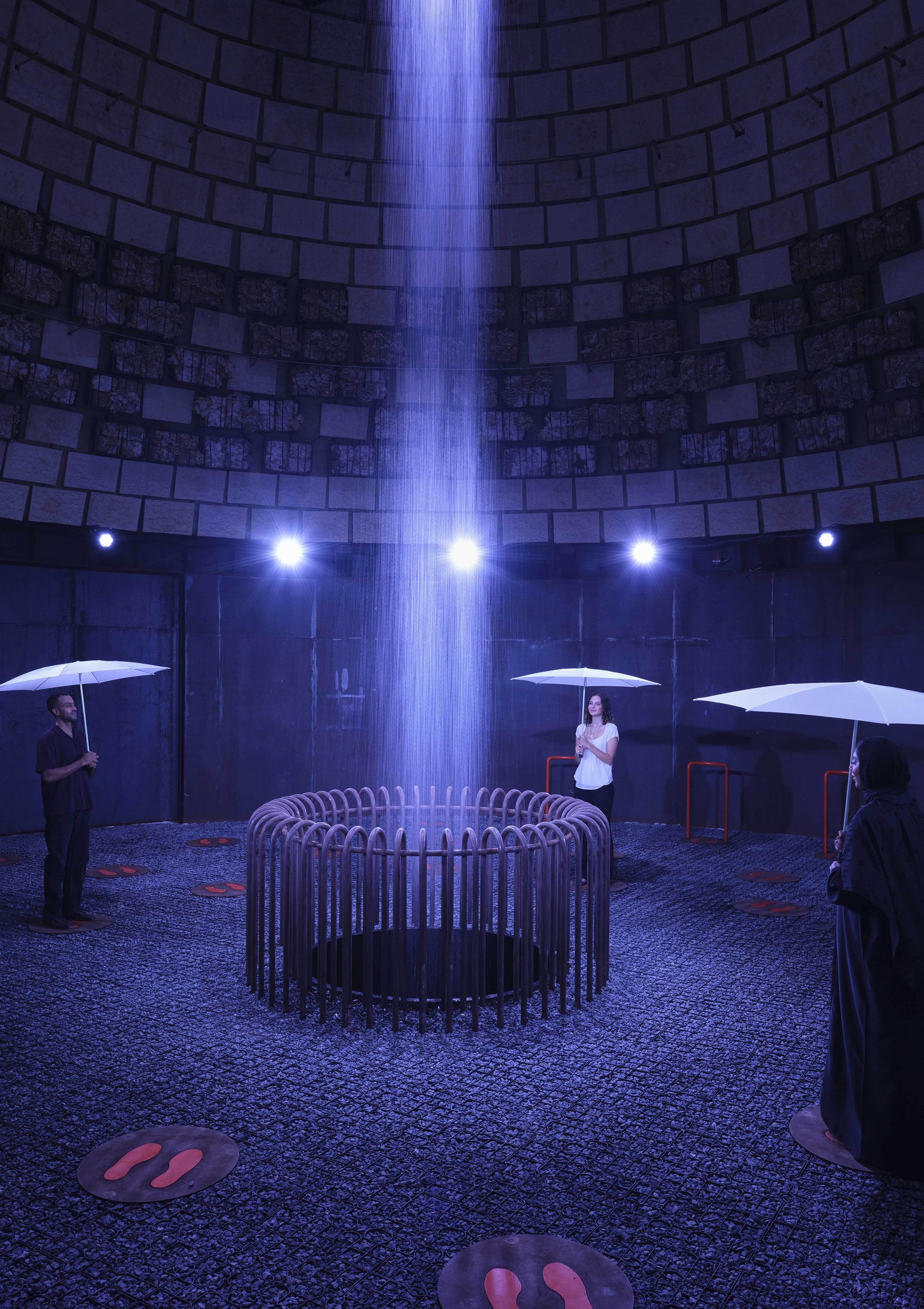
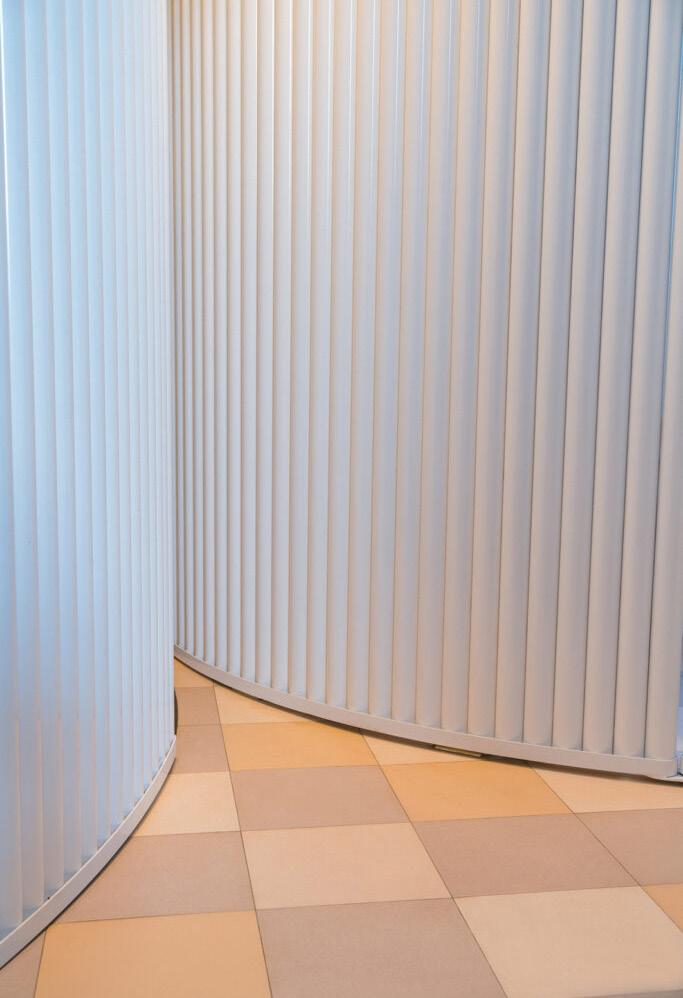
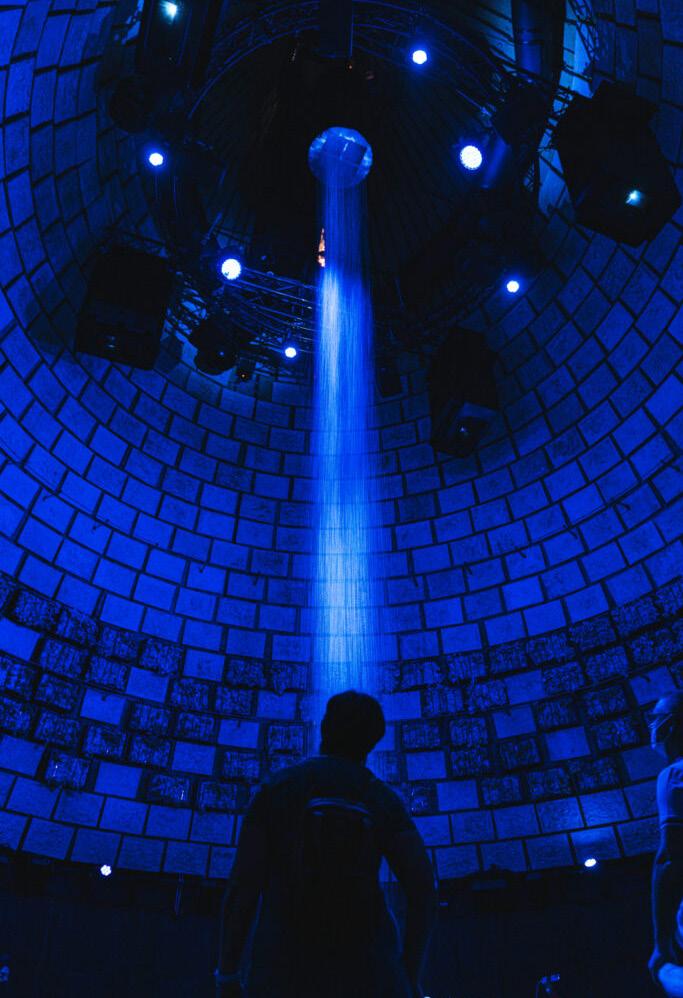
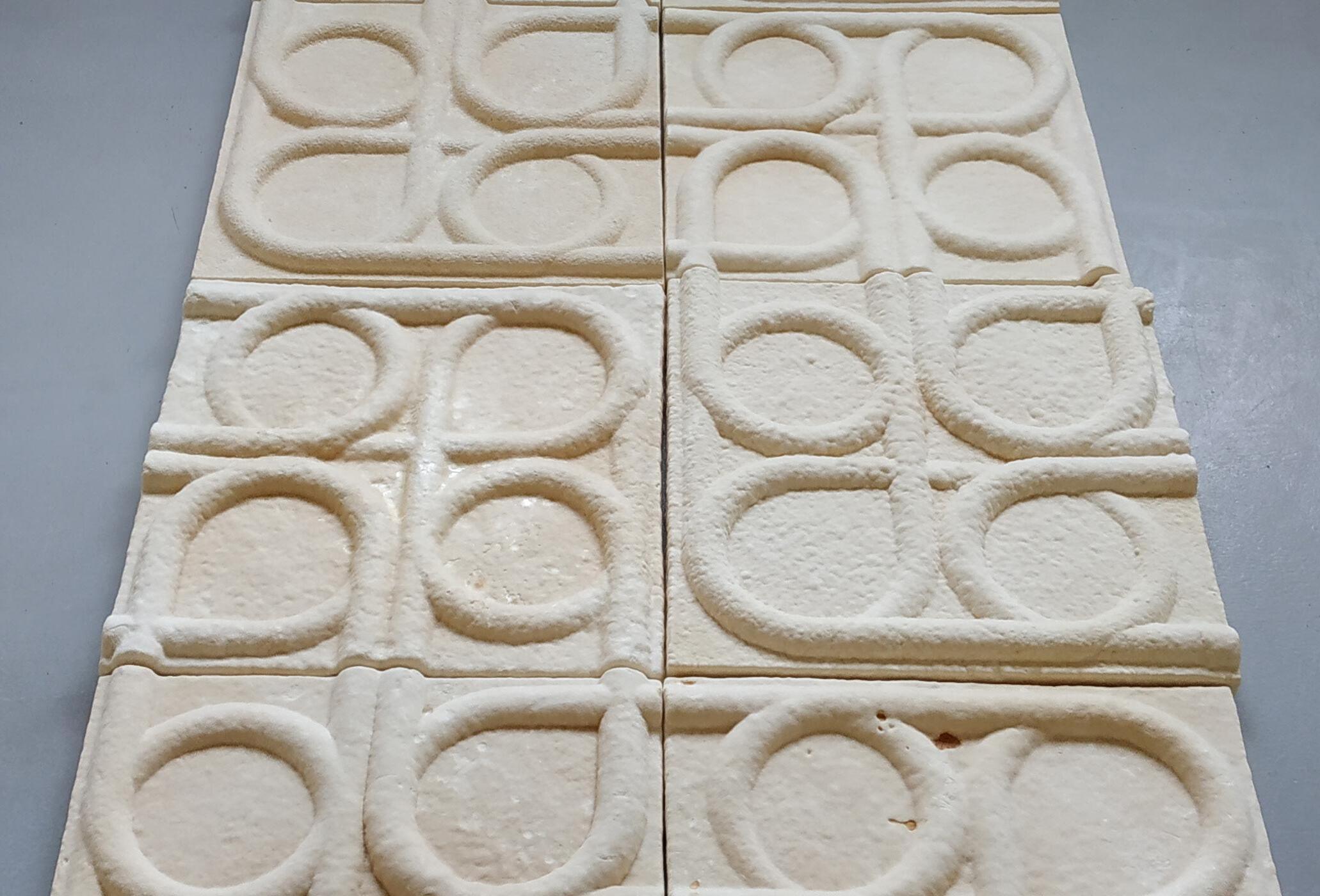
Mogu floor tiles
Mogu Acoustic panels Plain
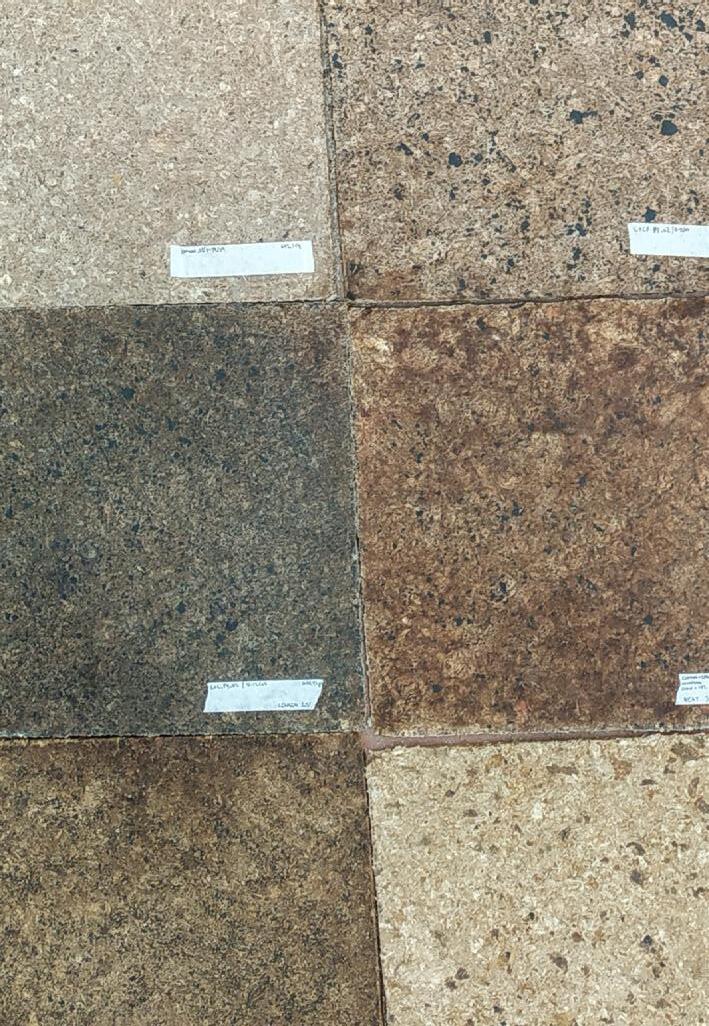
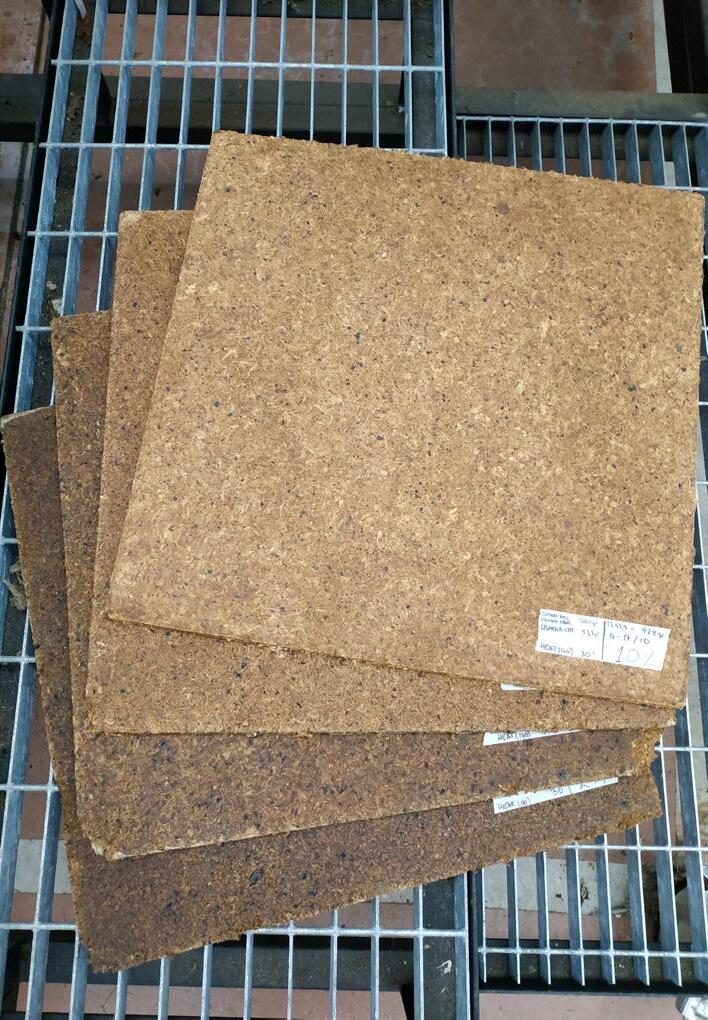
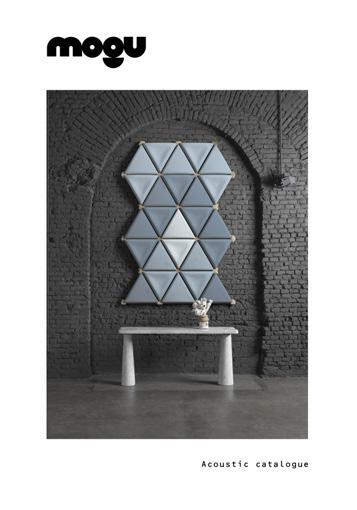
I had the opportunity to work on the research and development of the Mogu Floor “a collection of bio-based resilient tiles for interior design and architecture”. Prototyping & testing with different formulations based on bio-technology technics we came by with the final protocol to deliver on Expo Dubai 2020.
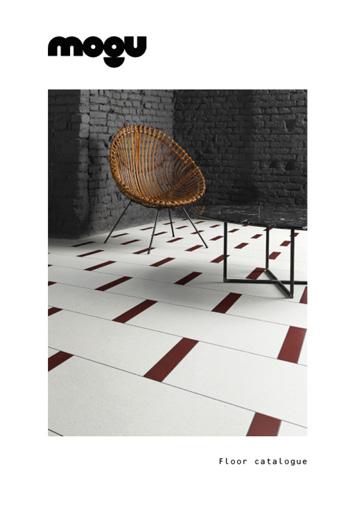
The Mogu Floor tiles consist of a mycelium composite core, coated with a proprietary formulation of bio-based resins. Mogu Floor products are 90% bio-based, replacing traditional industrial pigments with low-value bio-masses, such as corn crops, rice straw, spent coffee grounds, discarded seaweed & clam shells.
Mogu floor R&D
Mogu floor R&D
(readcatalogue)
(readcatalogue)
05 Mogu + Arup 2019 Varese,
Italy. MOGU
MYCELIUM TIMBER PANELS
Mogu has been dedicated to developing and scaling-up a range of mycelium-based technologies for the production of naturally grown biomaterials. Mogu’s composite materials are obtained from organic fibers bond together by selected fungal mycelium, a bio-polymer constituting the “root structure” of mushrooms.
For this project Mogu associated with Arup into a collaborative research, exploting the idea of a sustainable module for habitat based on mycelium timber panels, with the capability of both providing shelter and acoustic/thermal isolation combining wood and myceluim technics.
During this project I had the opportunity of directly intervene on the final phases of prototyping and creation of the mycelium timber panels, using hand craft technics to finish the panels after the growth process of the mycelium, exploring different prototype variations.
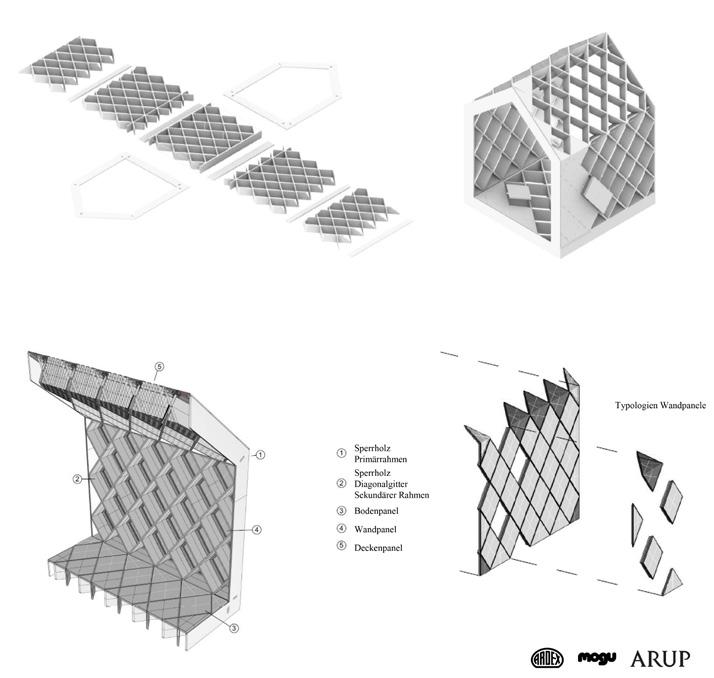
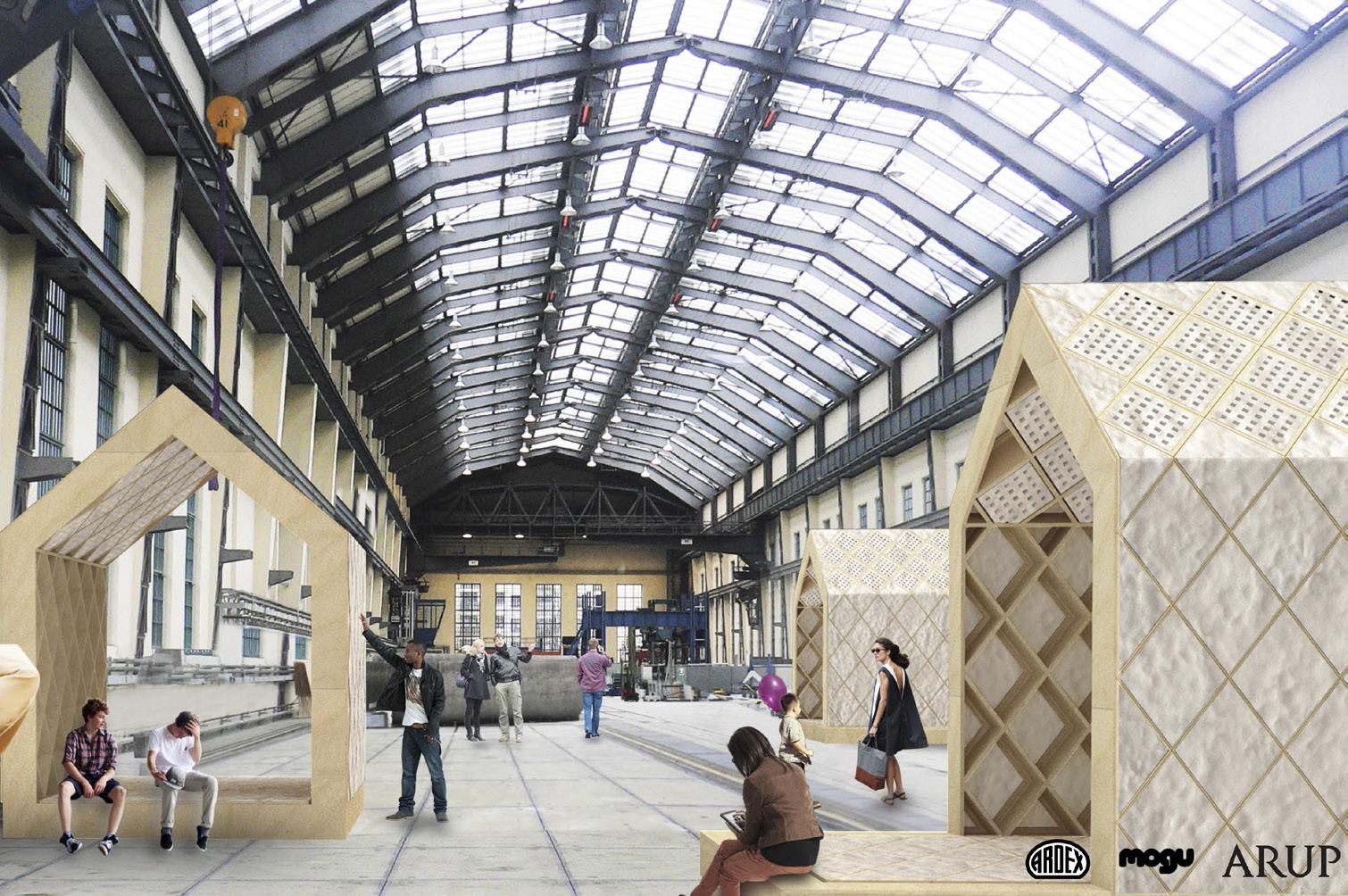
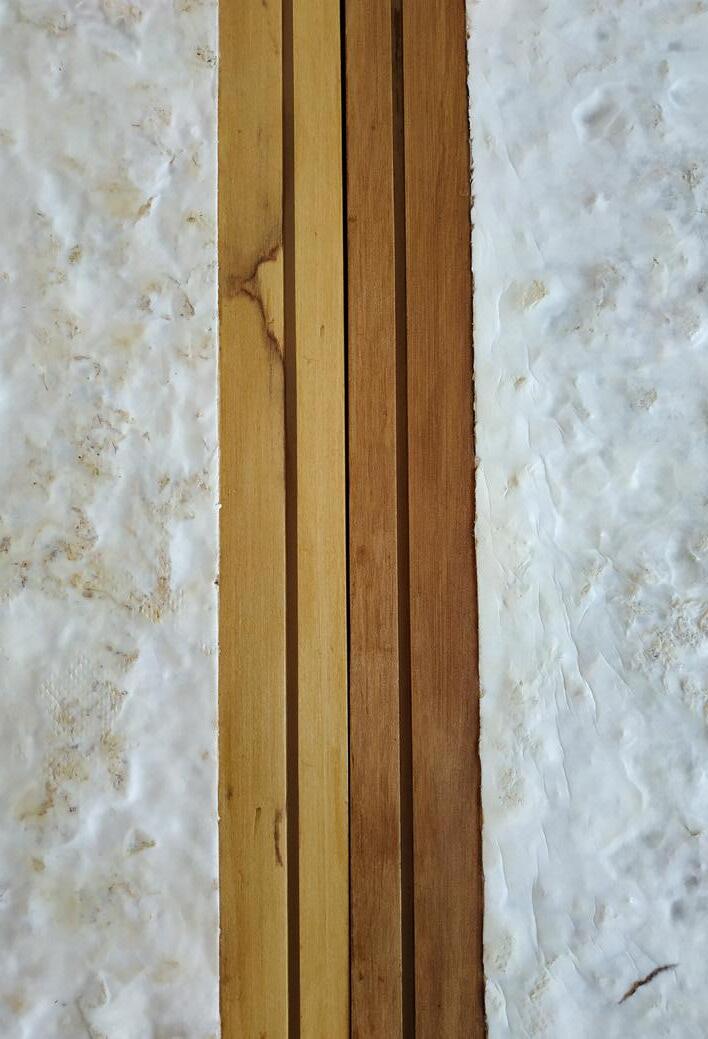
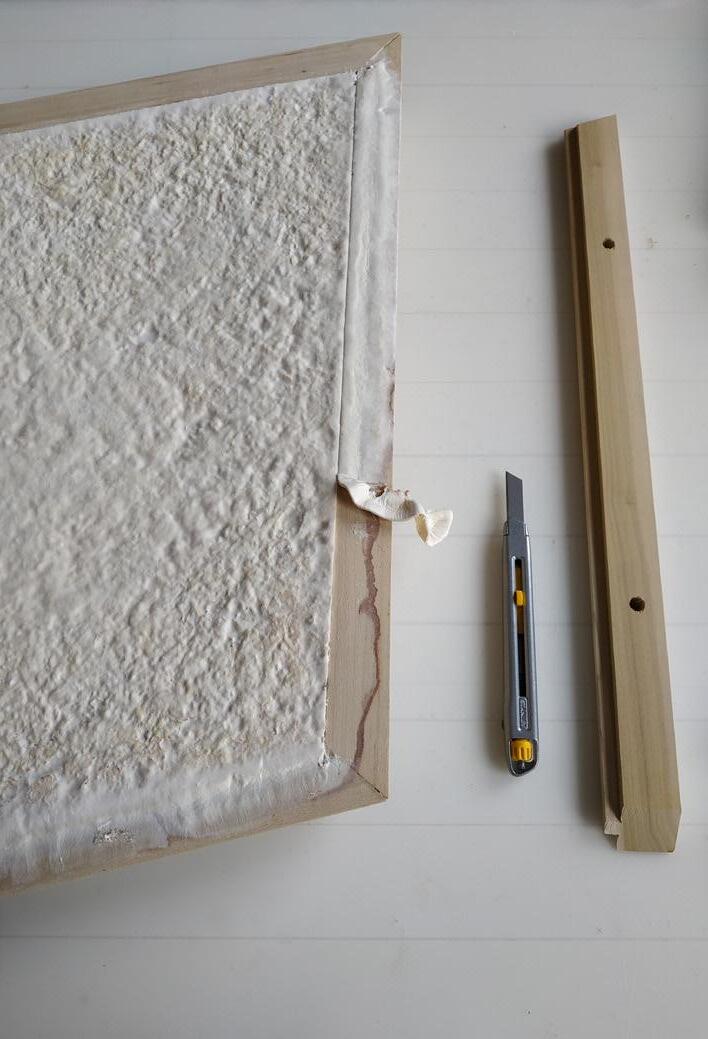

Hand finished
Mycelium + Timber
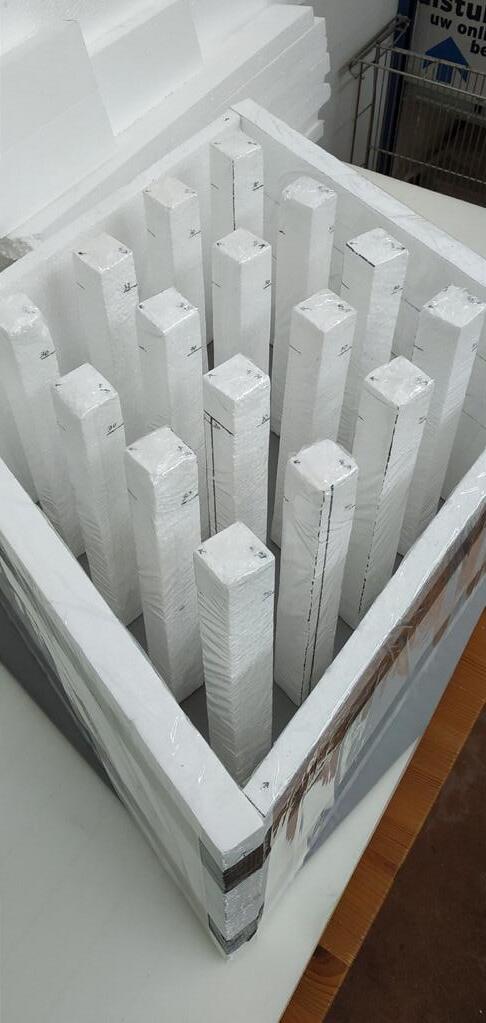
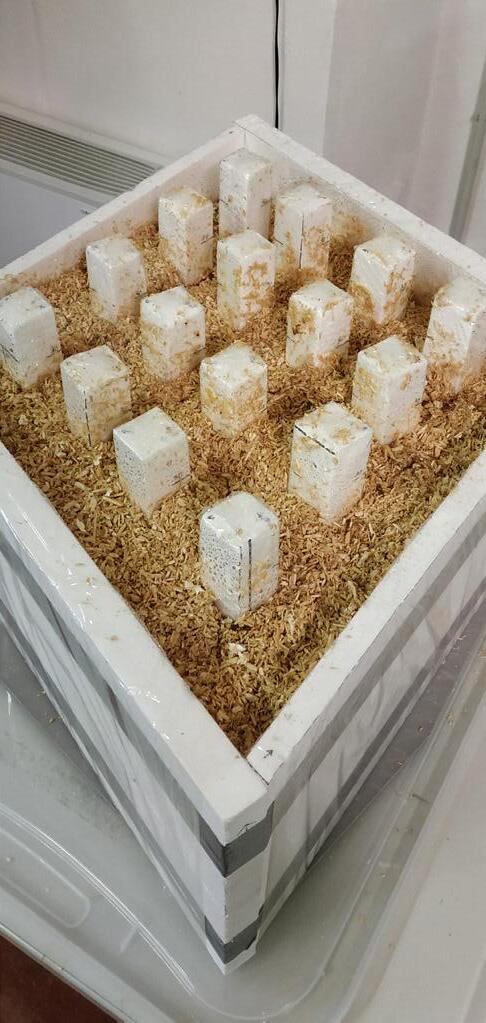
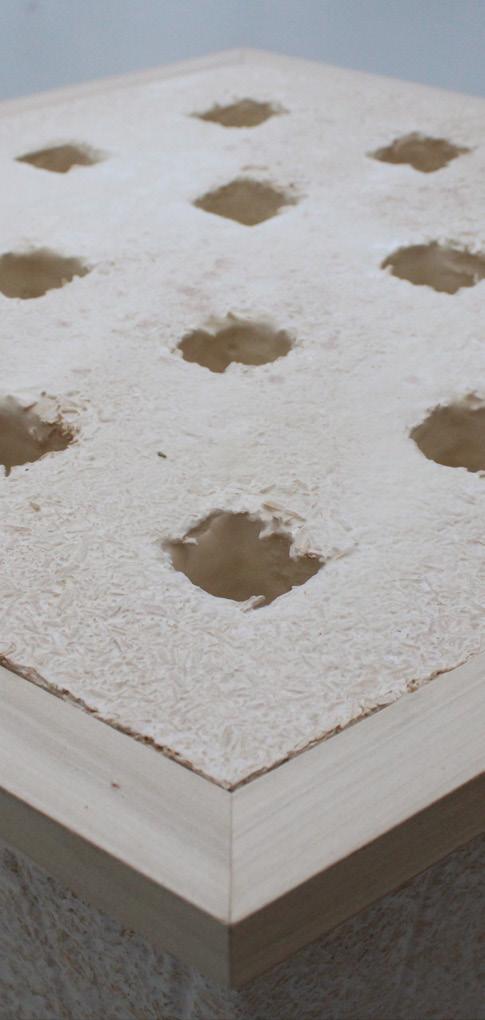
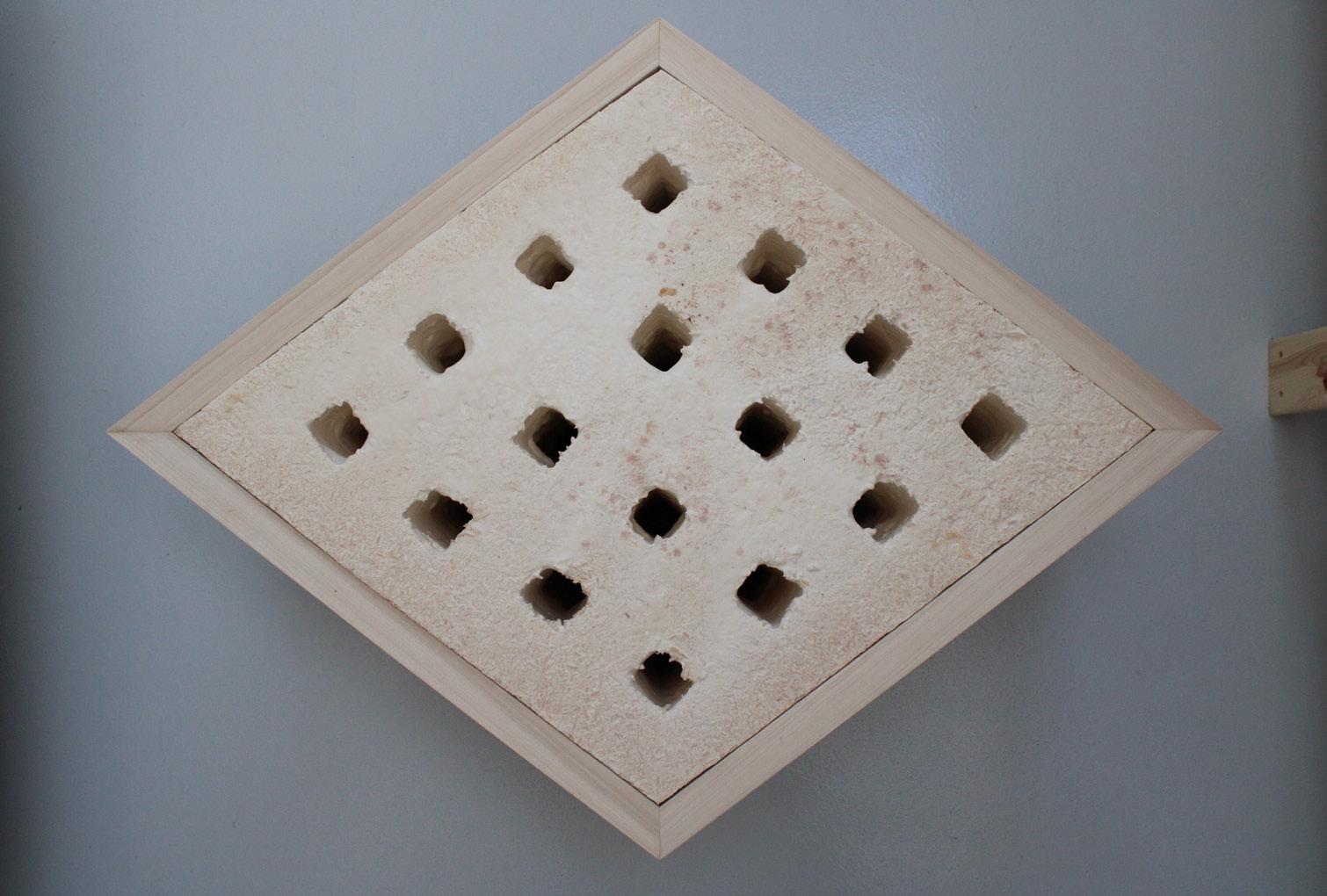
Prototyping
Mycelium mix
Prototype
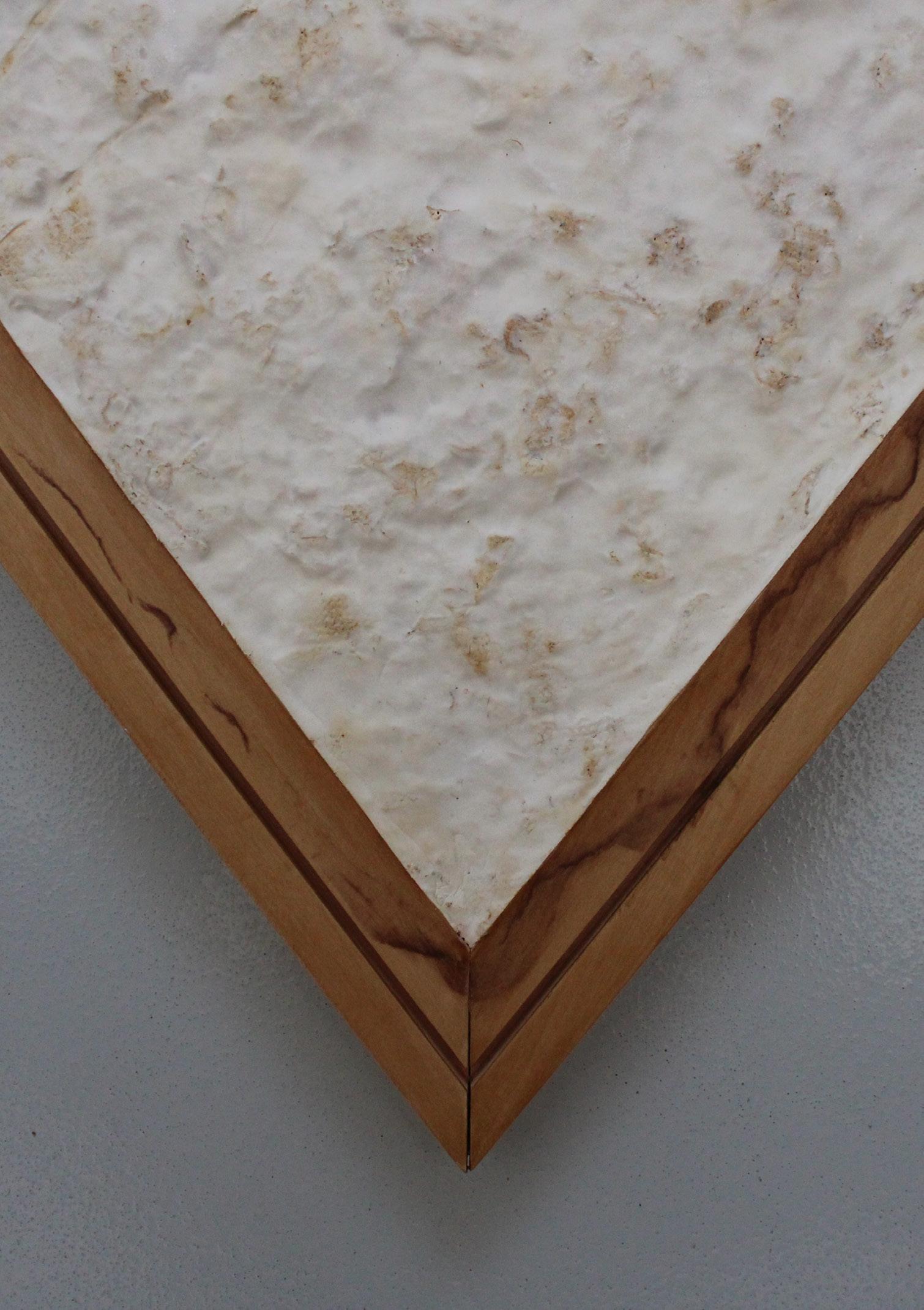
06 Critical Concrete
2018 Porto, Portugal. 80 m2
SUMMER SCHOOL & WORKSHOP
During three weeks of intensive work and planning I had the opportunity to take action along 50 participants, students, mentors, and staff members, on a refurbishment project part of a social action, to carry out a sustainable architectural labor.
My roll was based on cooperative work with the mentors, guiding actively the design and construction process of the participants; responsable as well of the constructions tools and materials, runing and overseen the setouts on each step of the construction process.
As a sustainable practice I was able to follow step by step the many techniques used; ”cardboard pannels” treated on a special way, for isolation material (walls, roof); as well as the introduction of the Mycelium fungus; this material biodegrade itself naturaly, leaving minimum footprint impact compared to traditional constructive materials.
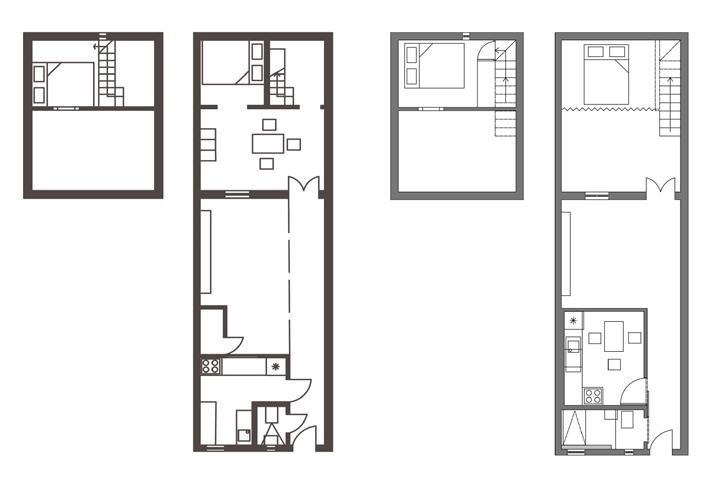

before
after
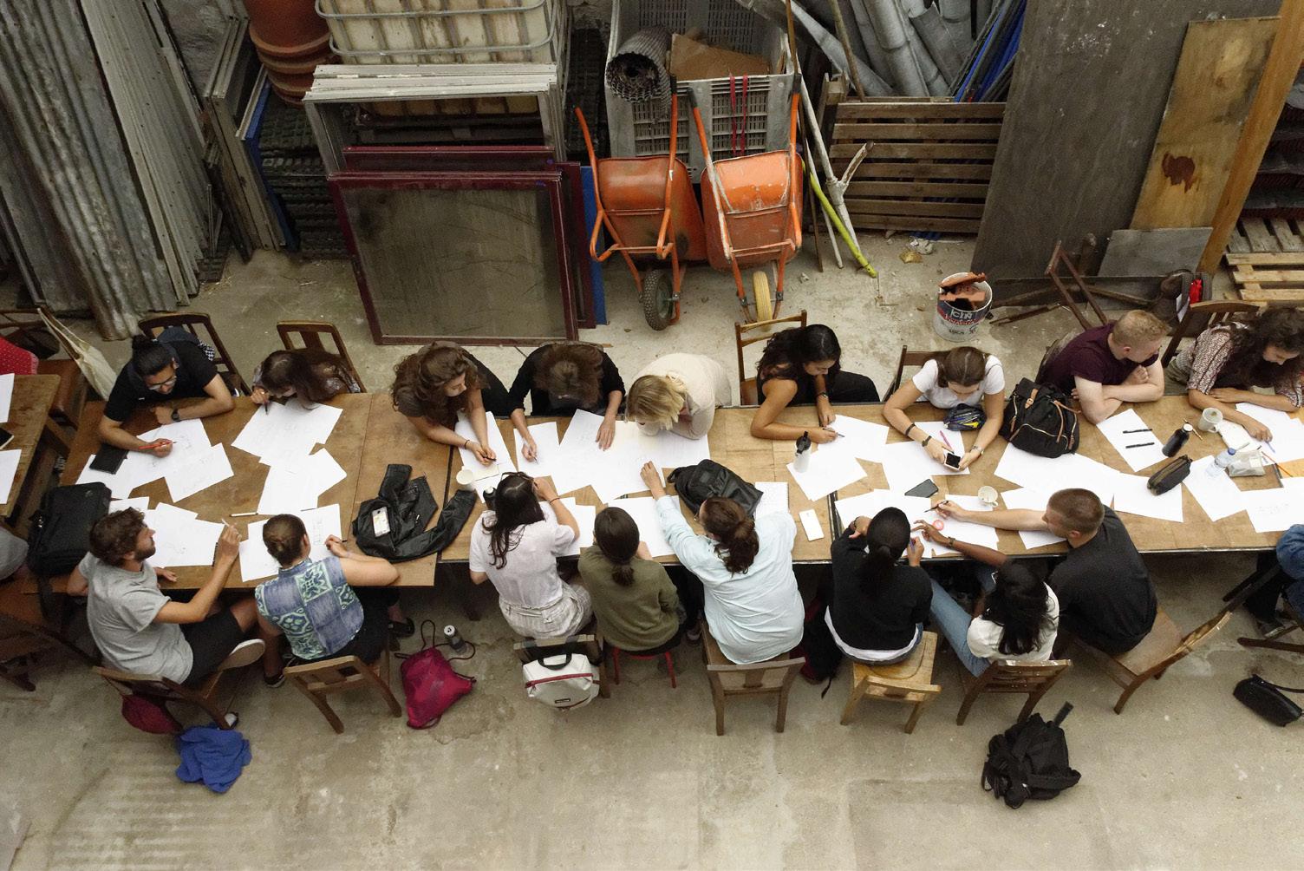
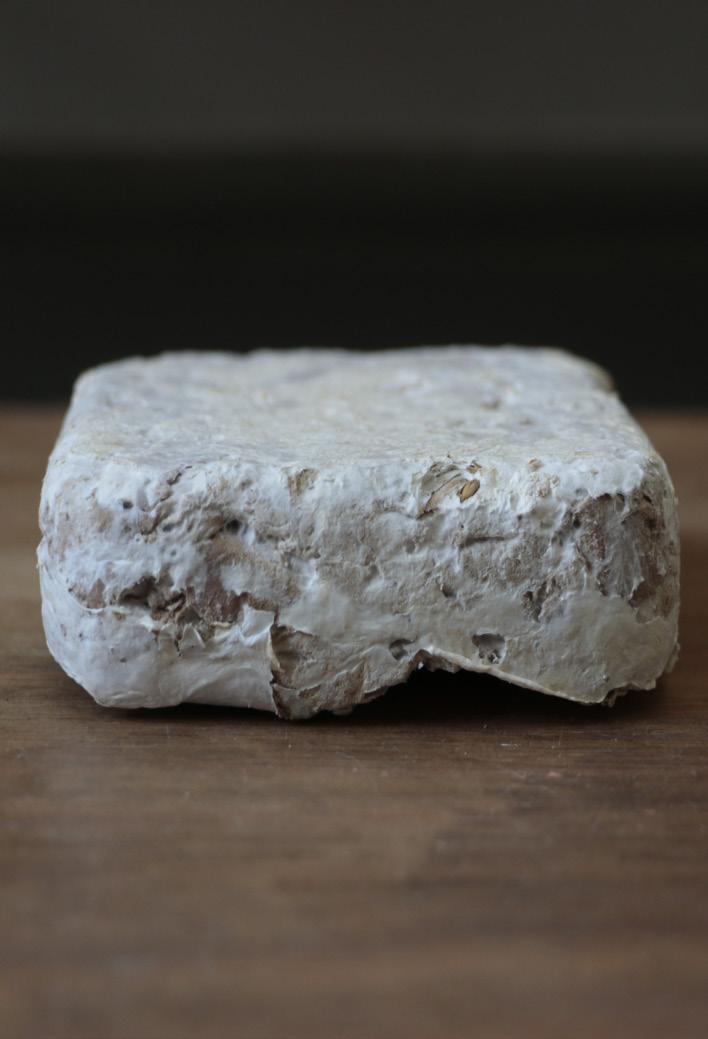
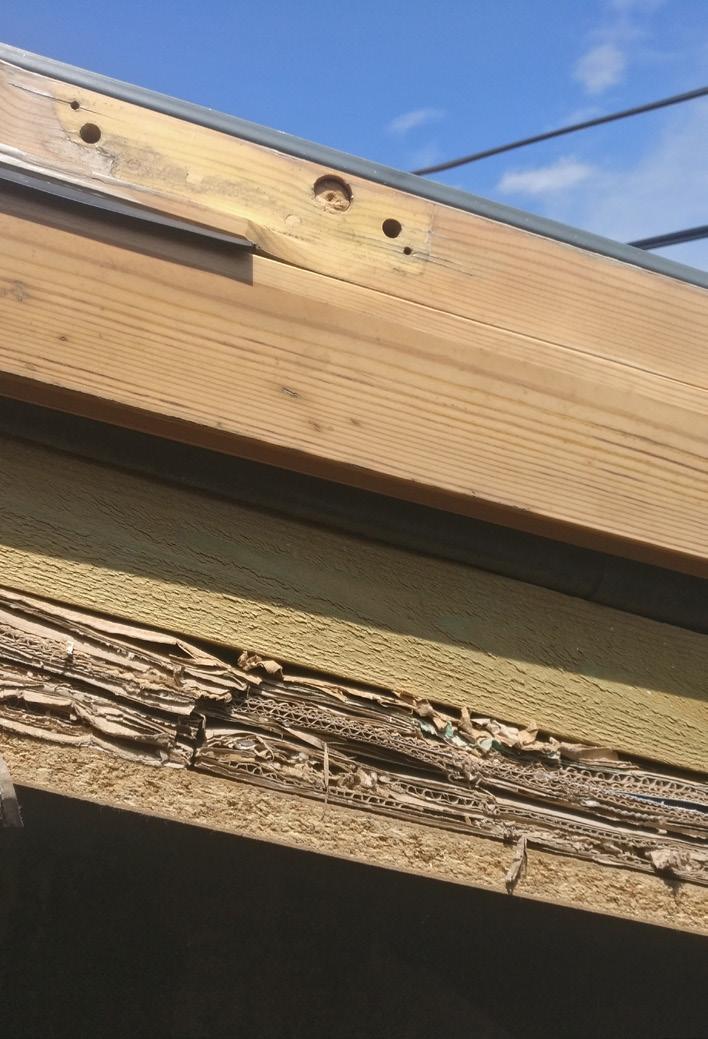
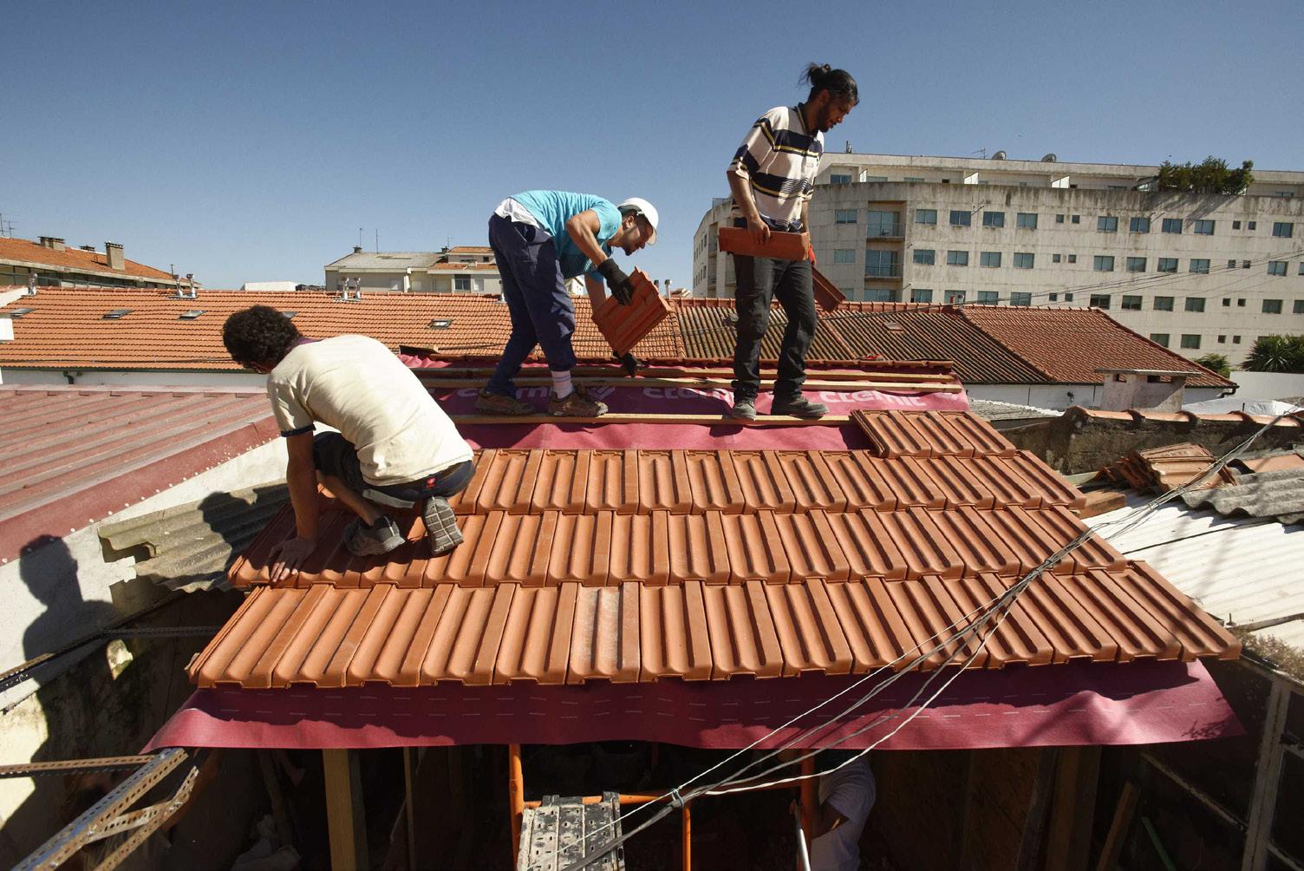
Cardboard Pannels(read article)
Mycelium (read article)
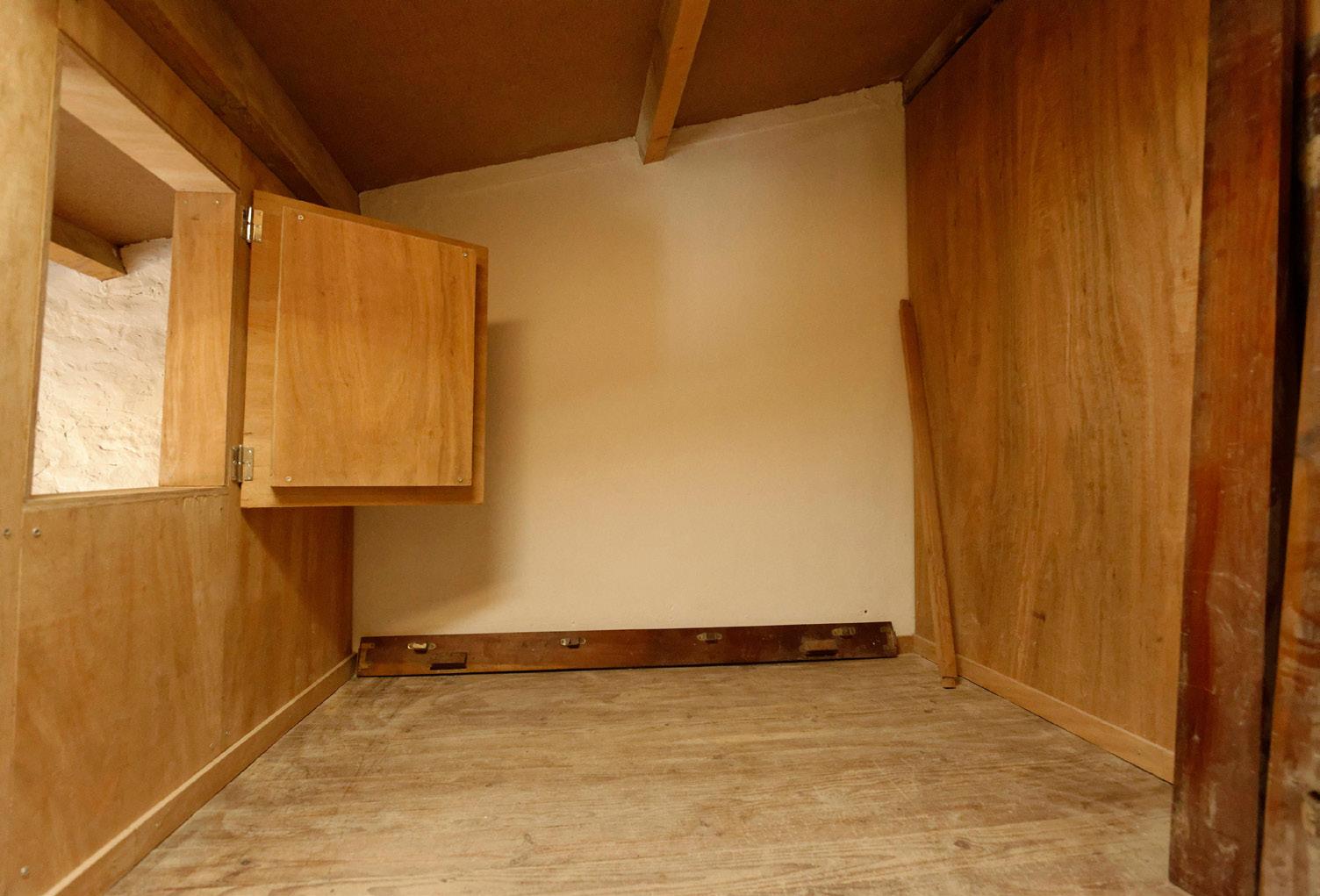
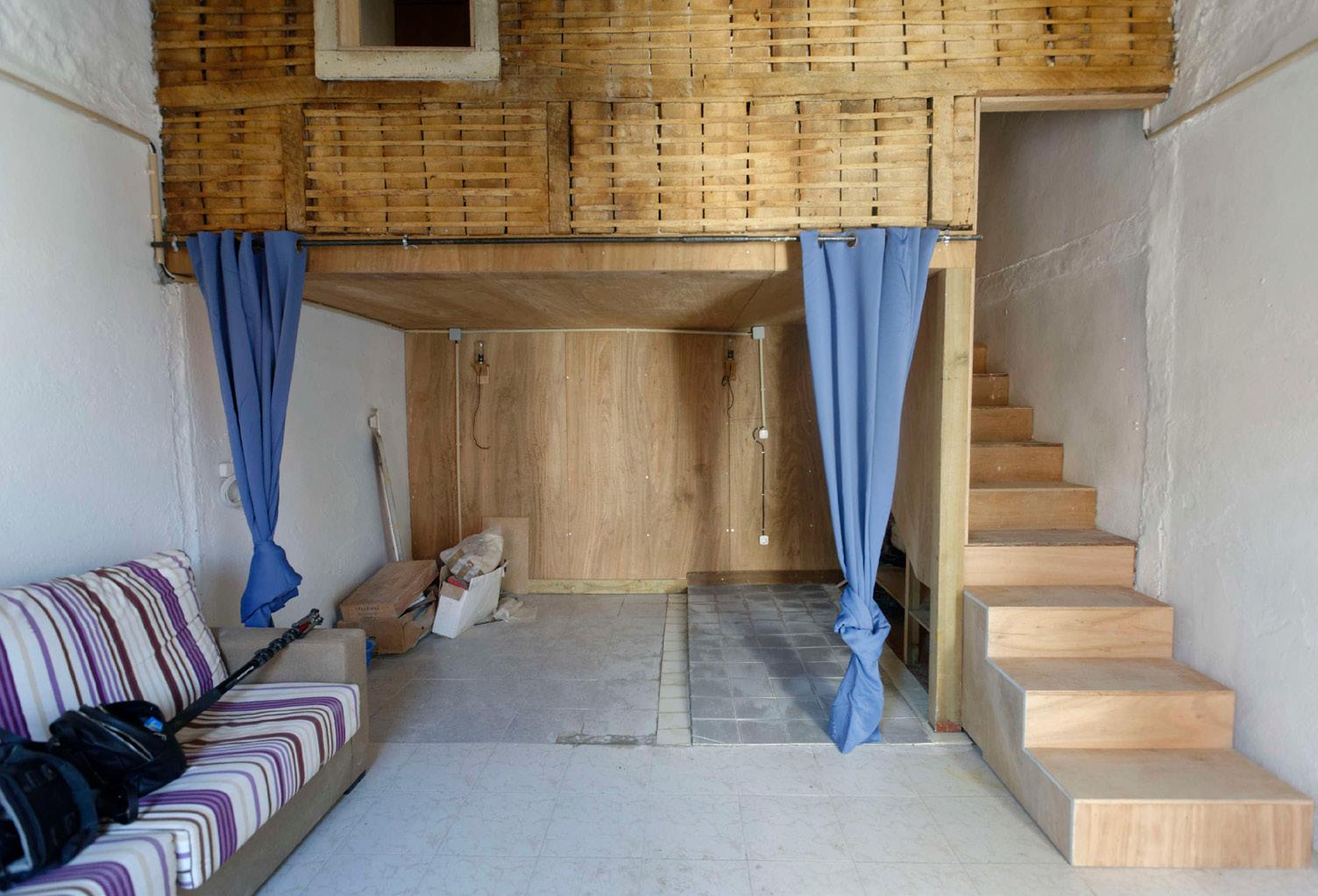
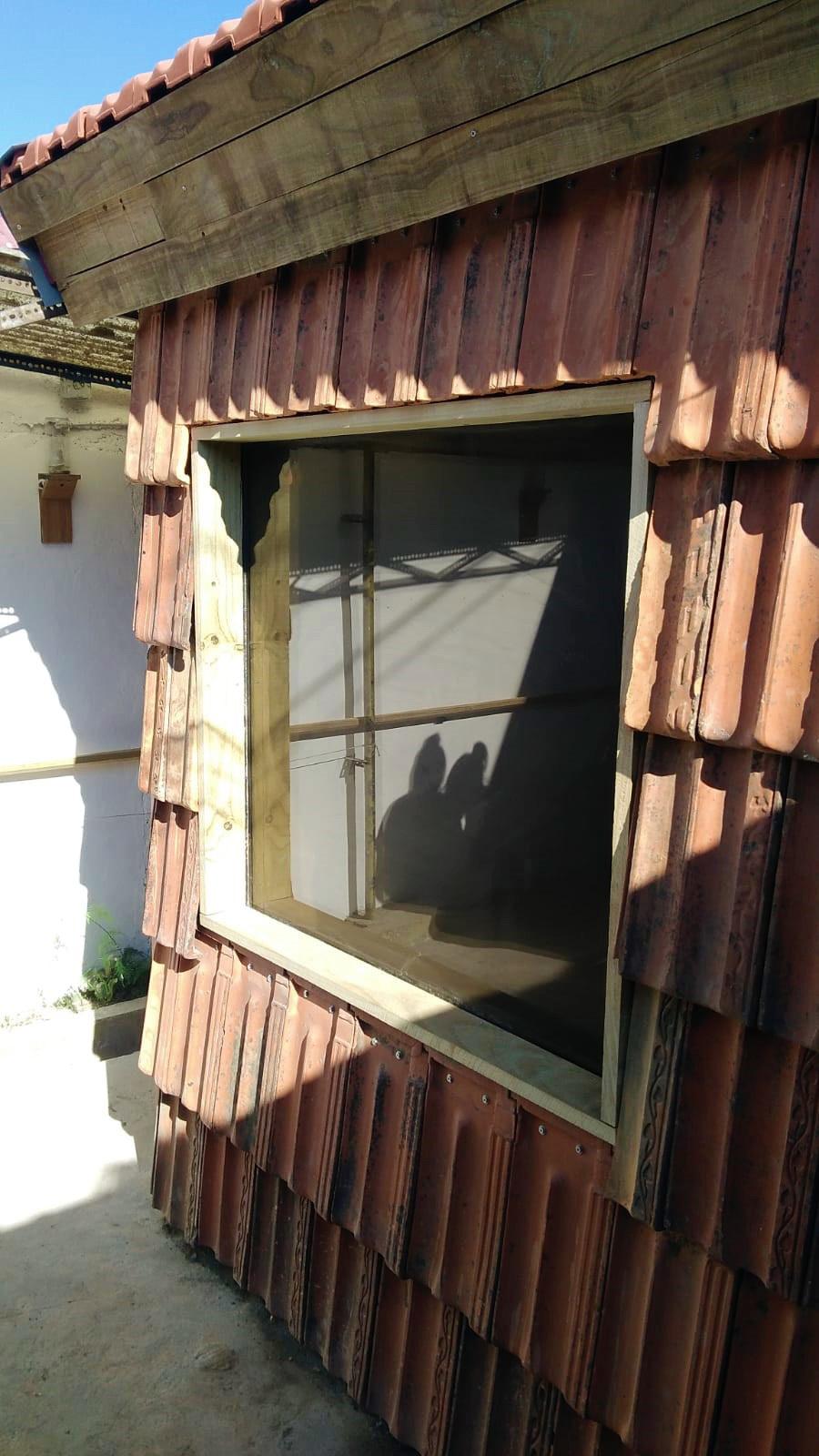
07 Green roof
2018-2021
Porto, Portugal. 130 m2
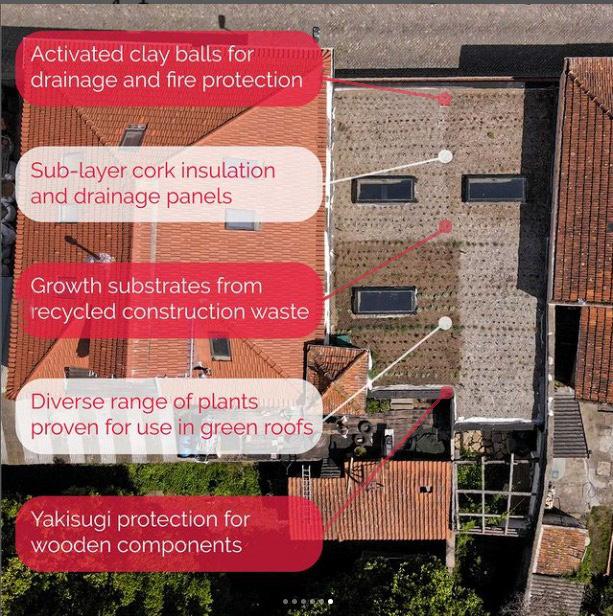
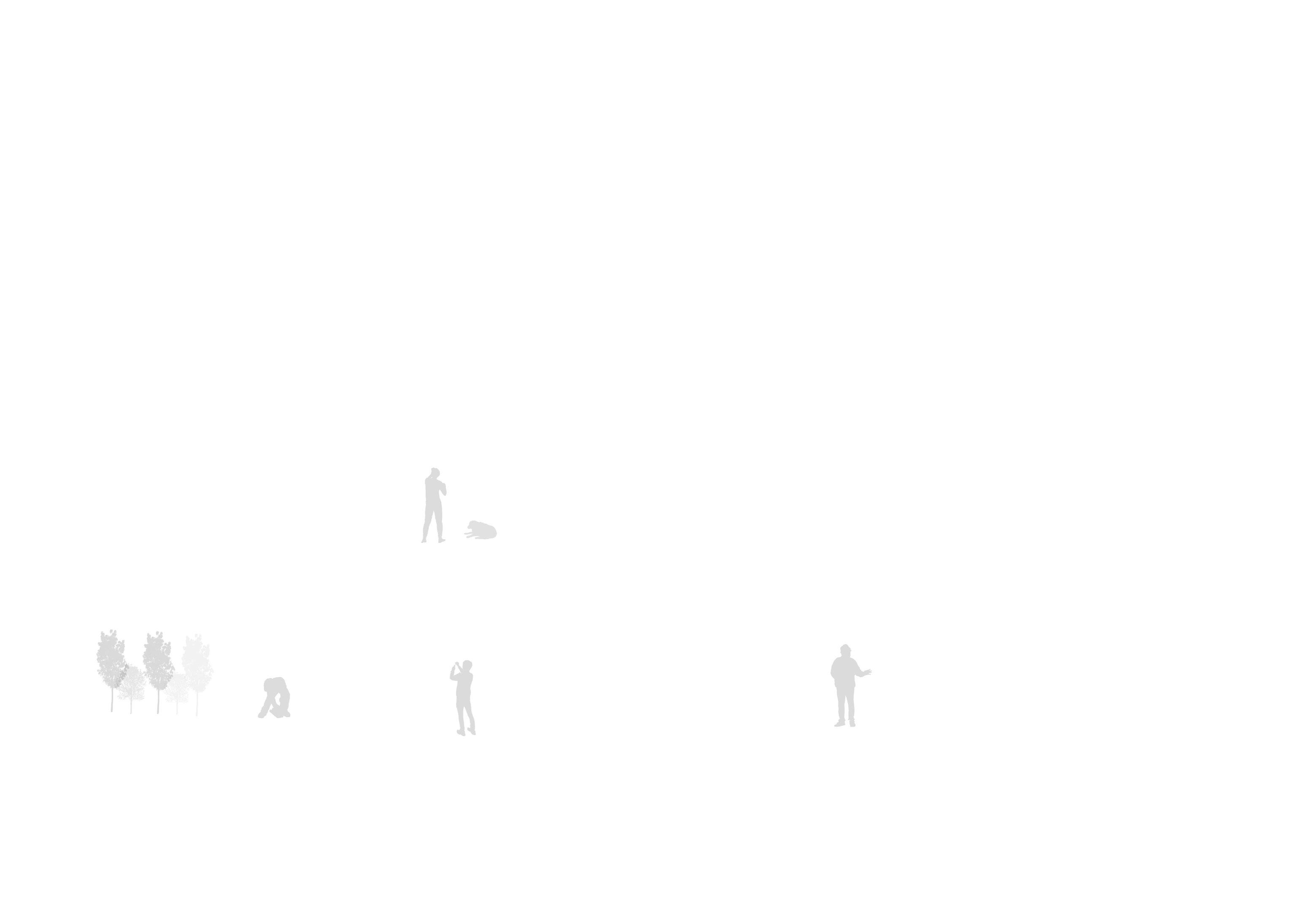

Tyrefundation(readarticle)
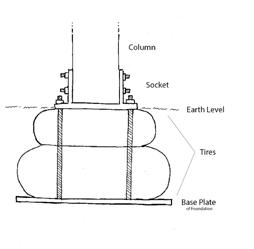
The Green Roof is based on a glulam structure. As Project Coordinator I was able to actively participate and execute the different stages of the design, planning, and supervision. We used several sustainable technologies that have being documented in articles and videos, the use of “recycled tyres” for instance was one of the solutions implemented for the foundations of wooden-wall structure, for protecting the exterior timber facade, it was used a “charring technique” developed by the studio inspired in the traditional Japanese process of Yakisugi.
As an alternative to plastic filters, insulation, and drainage we sought to reduce material consumption and also make it easly replicable. For the stratigraphy we used EPDM layer, Cork Insulation; a Geotextile layer; finally the substrates and Irrigation System.
This non conventional green roof represents three years of hard work, prototype development, and teamwork, based on the principles of reaching a higher level of self-sustainability.


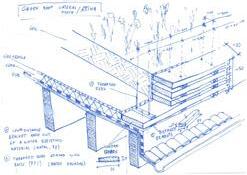
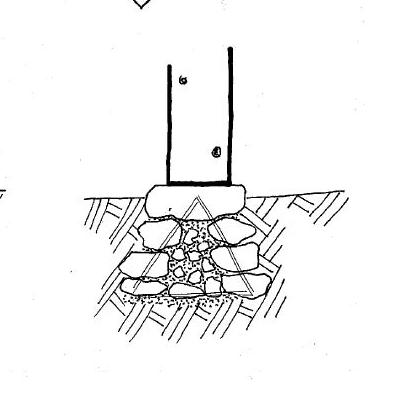
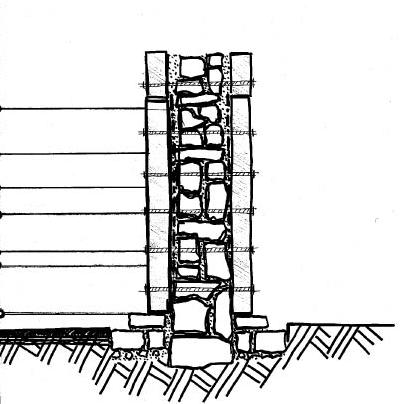
Green roof(readarticle)
Stone wall(readarticle)
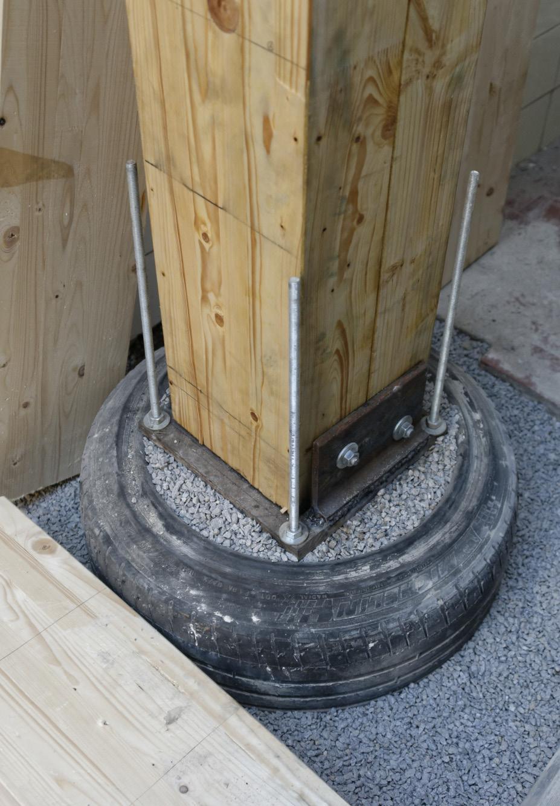
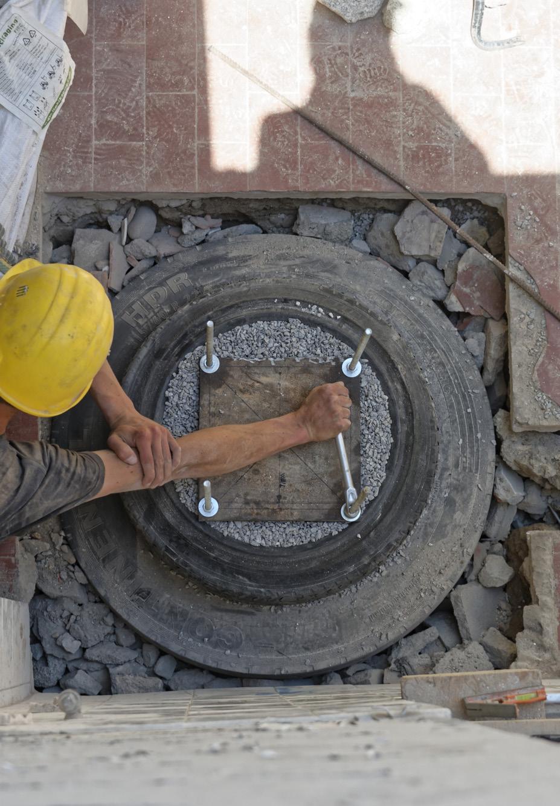
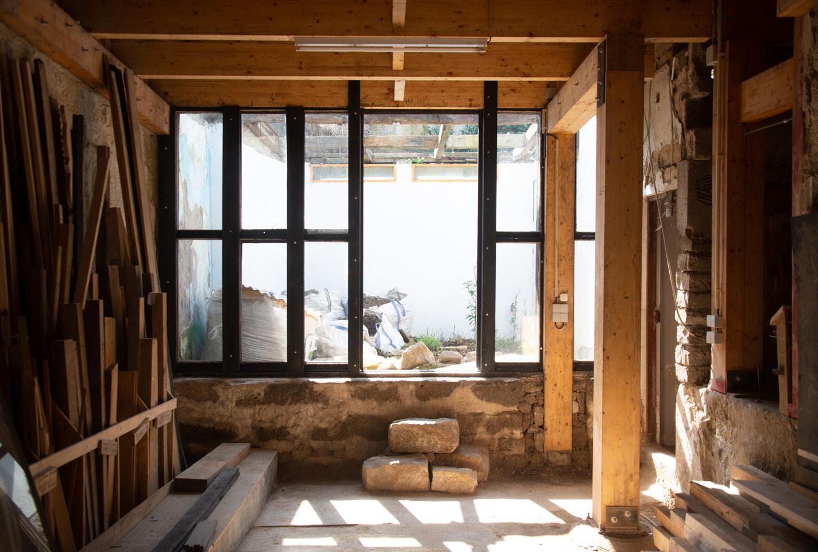
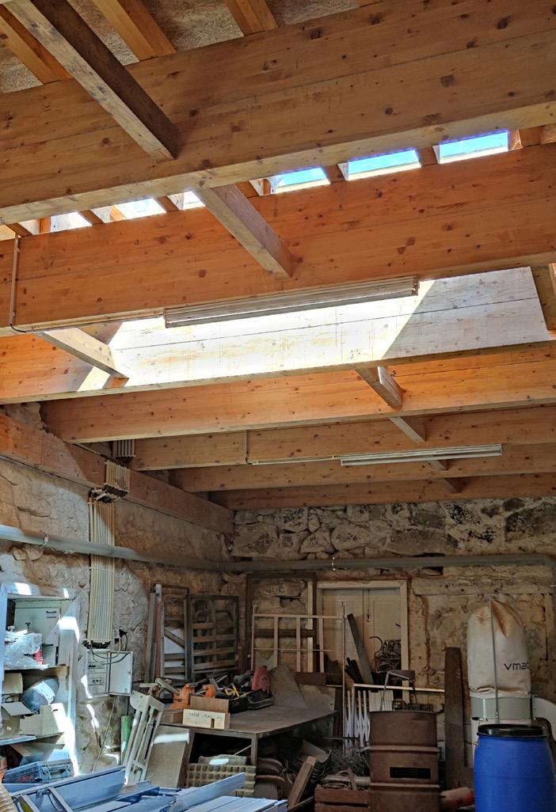
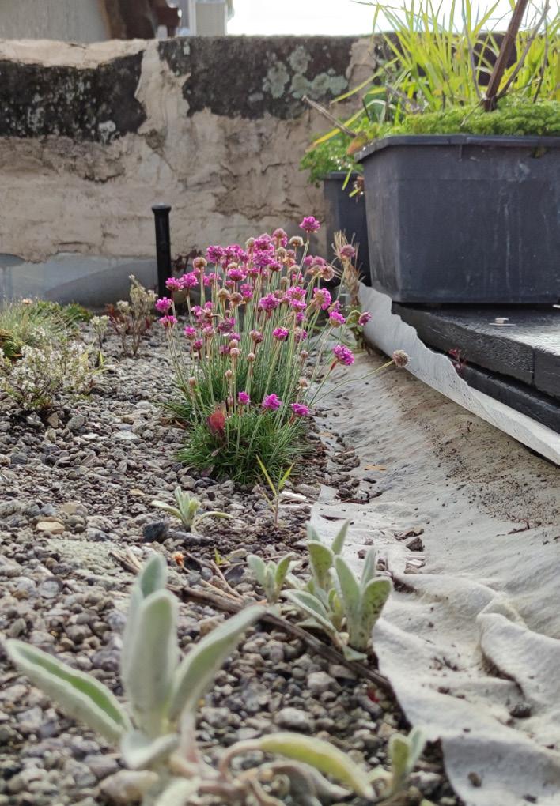
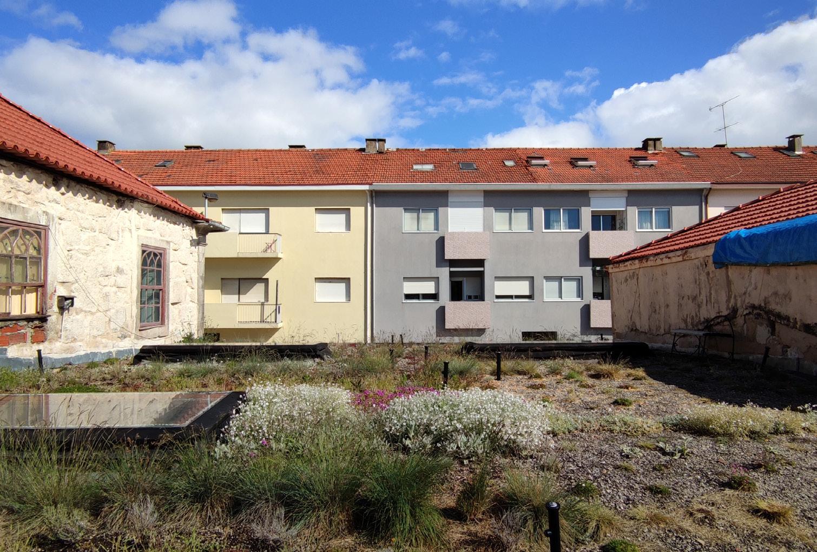
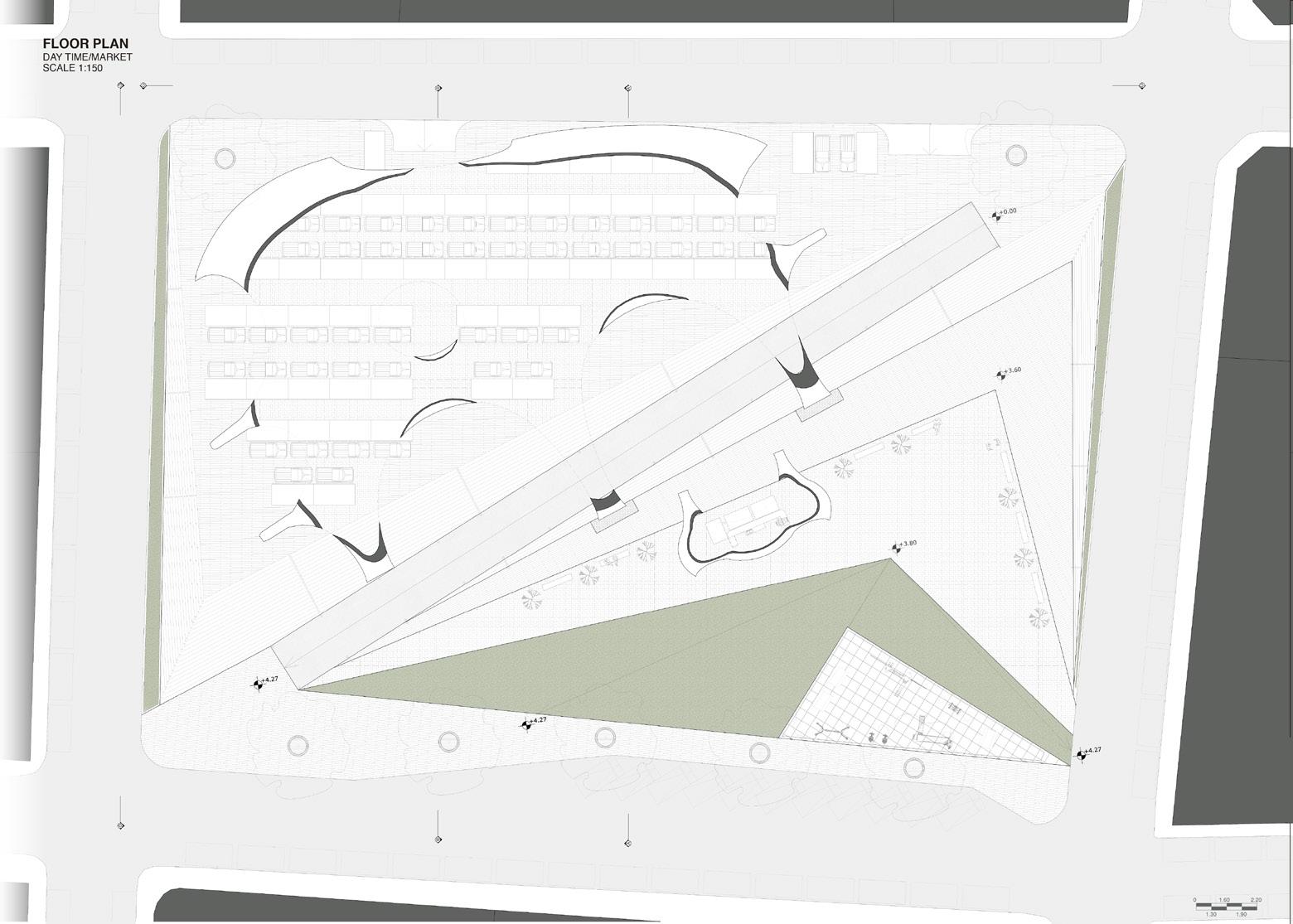
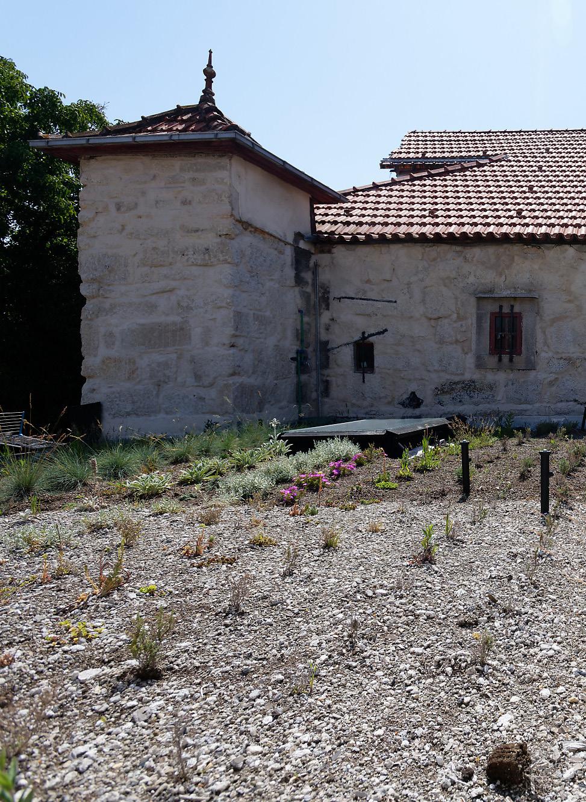
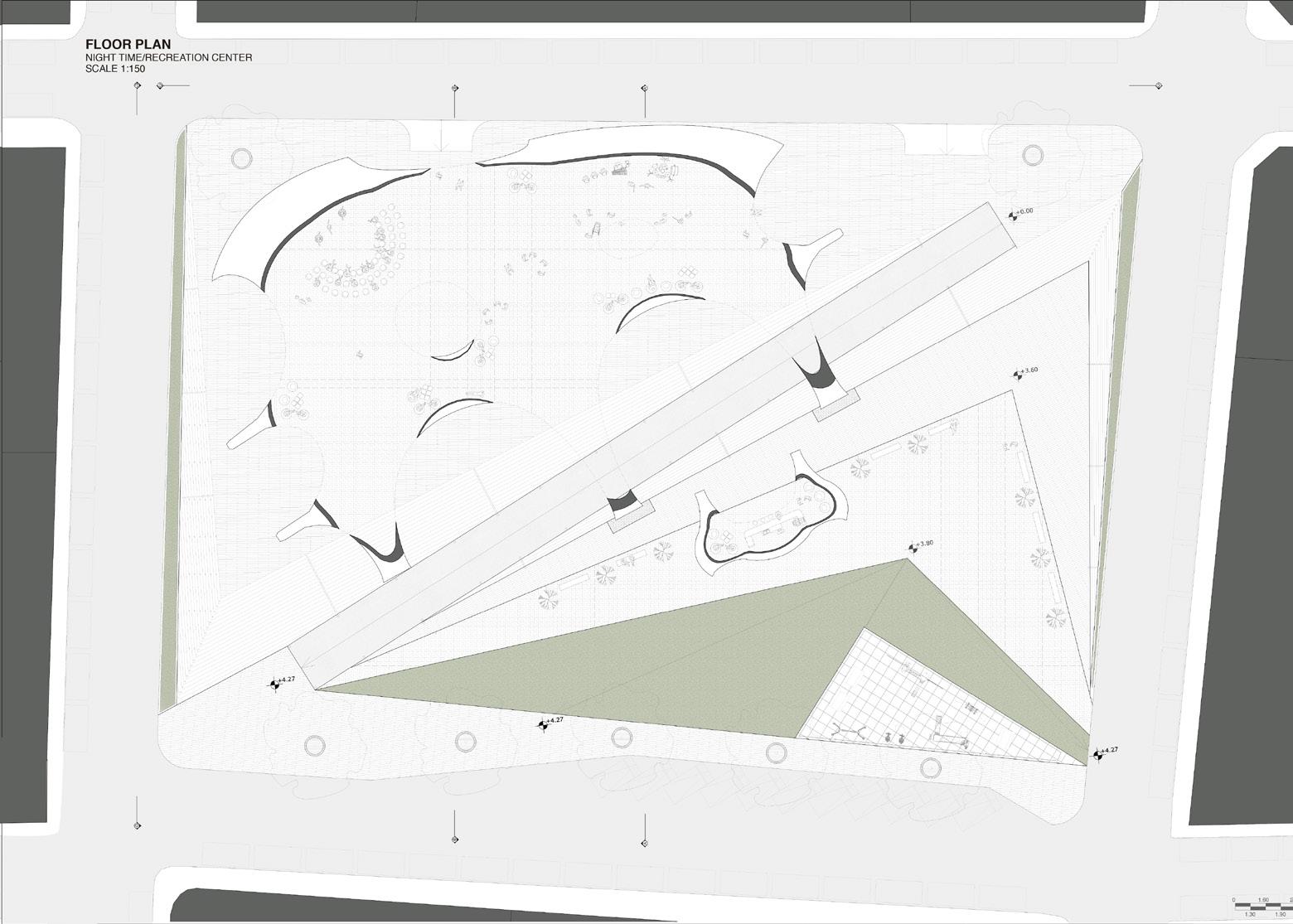
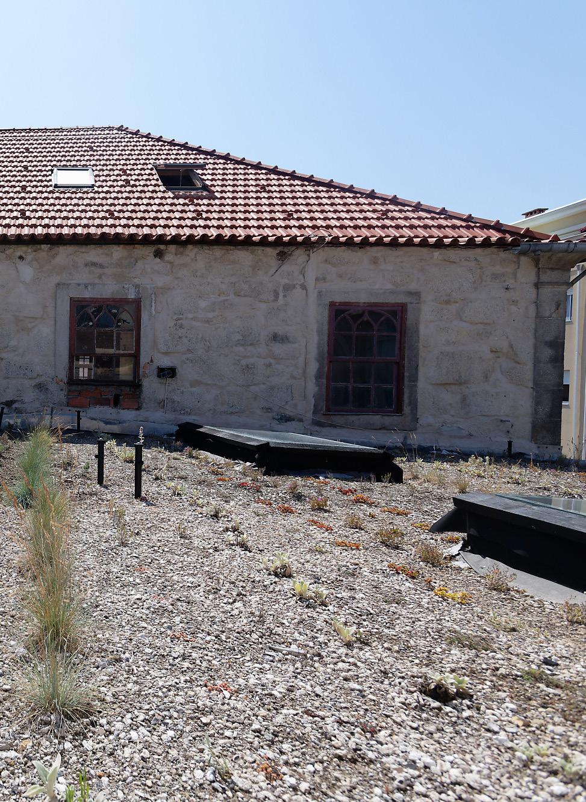
08 Metro Cable
2017 Polito, IT. + Fau / UCV, VE.
Currently in Venezuelan exists a series of crucial con ditions for the correct function and development of the country, leading to a severe deterioration of daily life. A situation that will take time to revers and with it the pos sibility to satisfy the needs the city requires.
In addition of contributing with the general need to solve the big problem of mobility, the idea of the System El Hatillo & El Calvario”, brings with it the intentions of urban and physical reorganization of the Barrios into account the public space and social-cultural func tions as a fundamental part in the reorganization of the informal city.
The improvement of the quality of life vention in areas without services and infrastructures, is the focal point to be developed in future urban interven tions, the relations of the individual and its city city with the individual itself, must be clear and rich
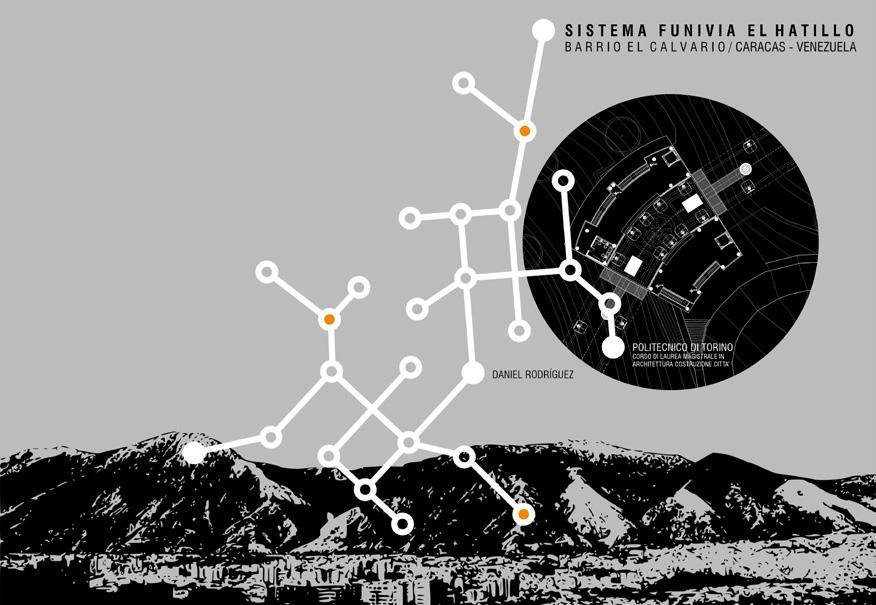

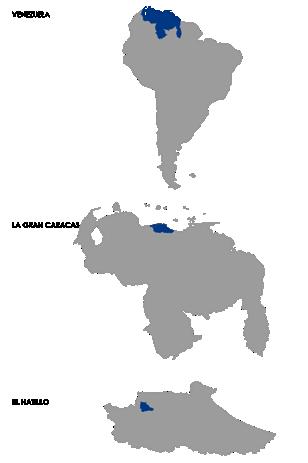



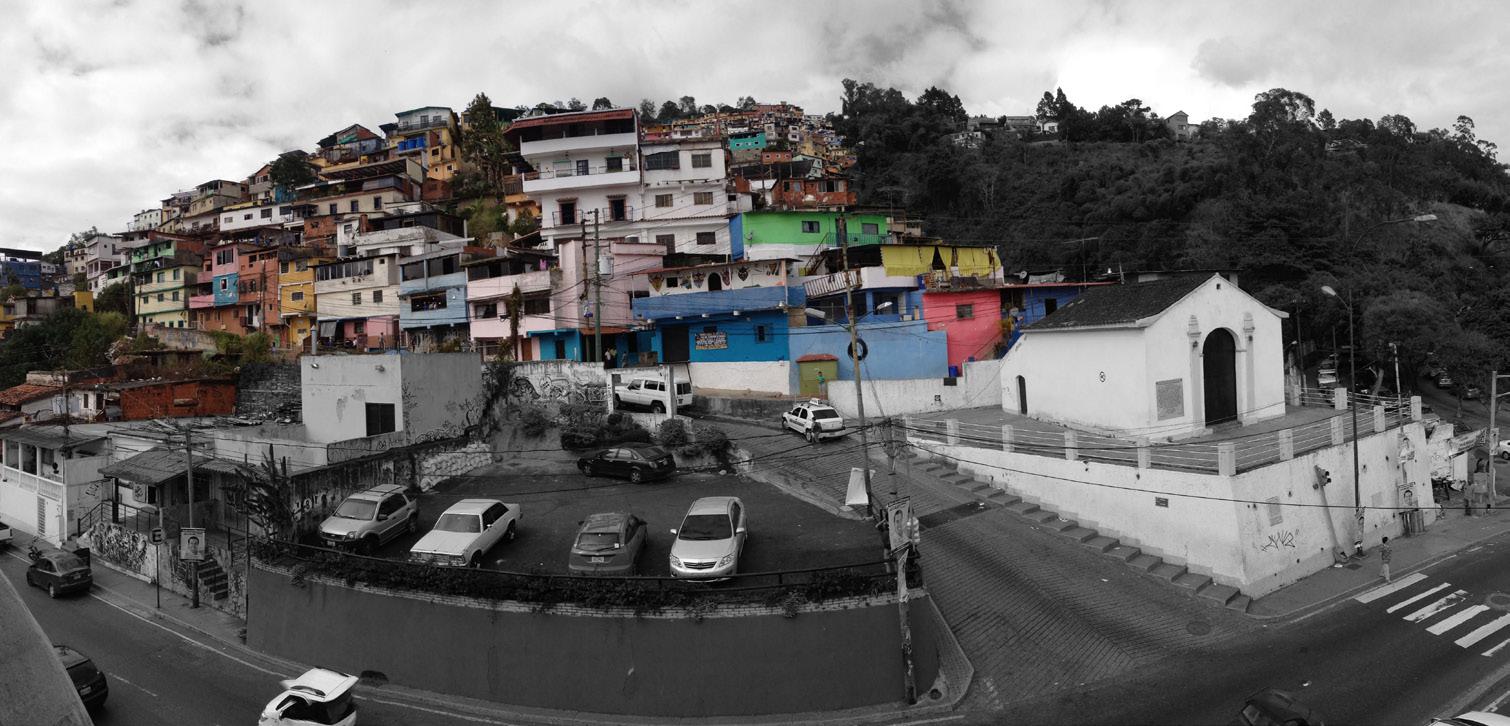
Master thesis(readbook)
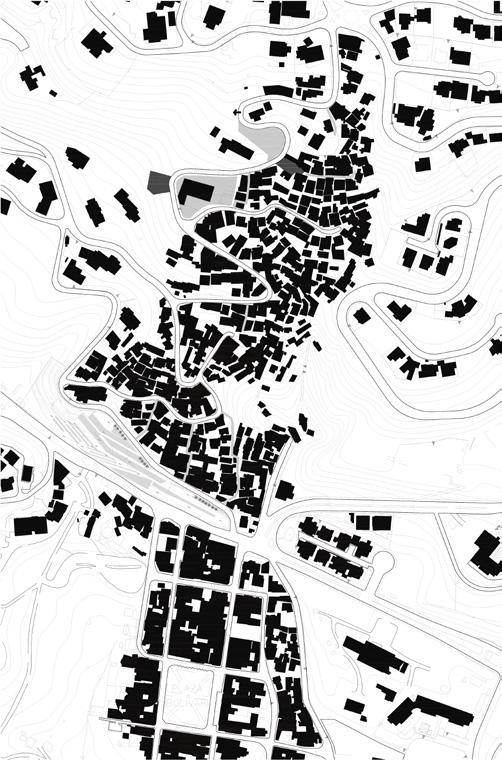
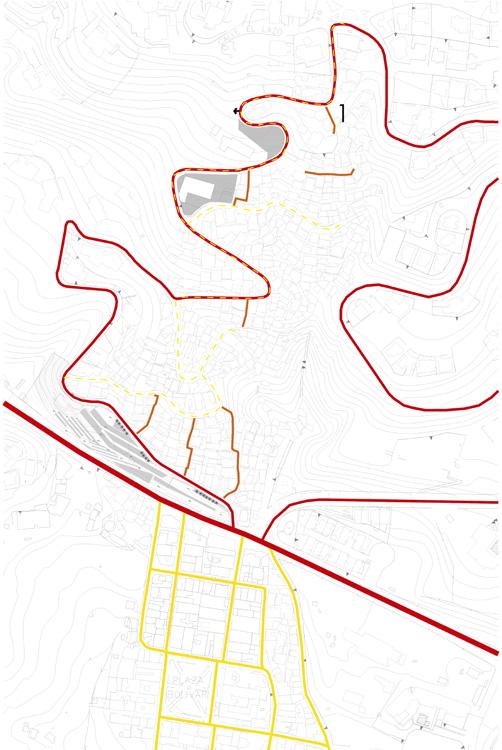
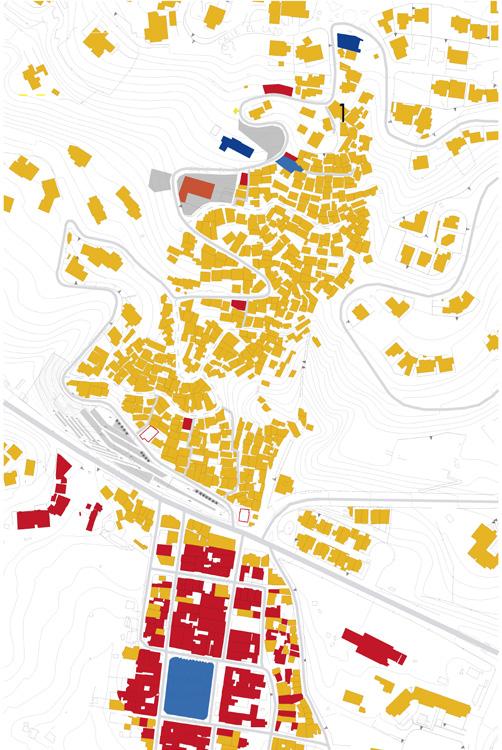
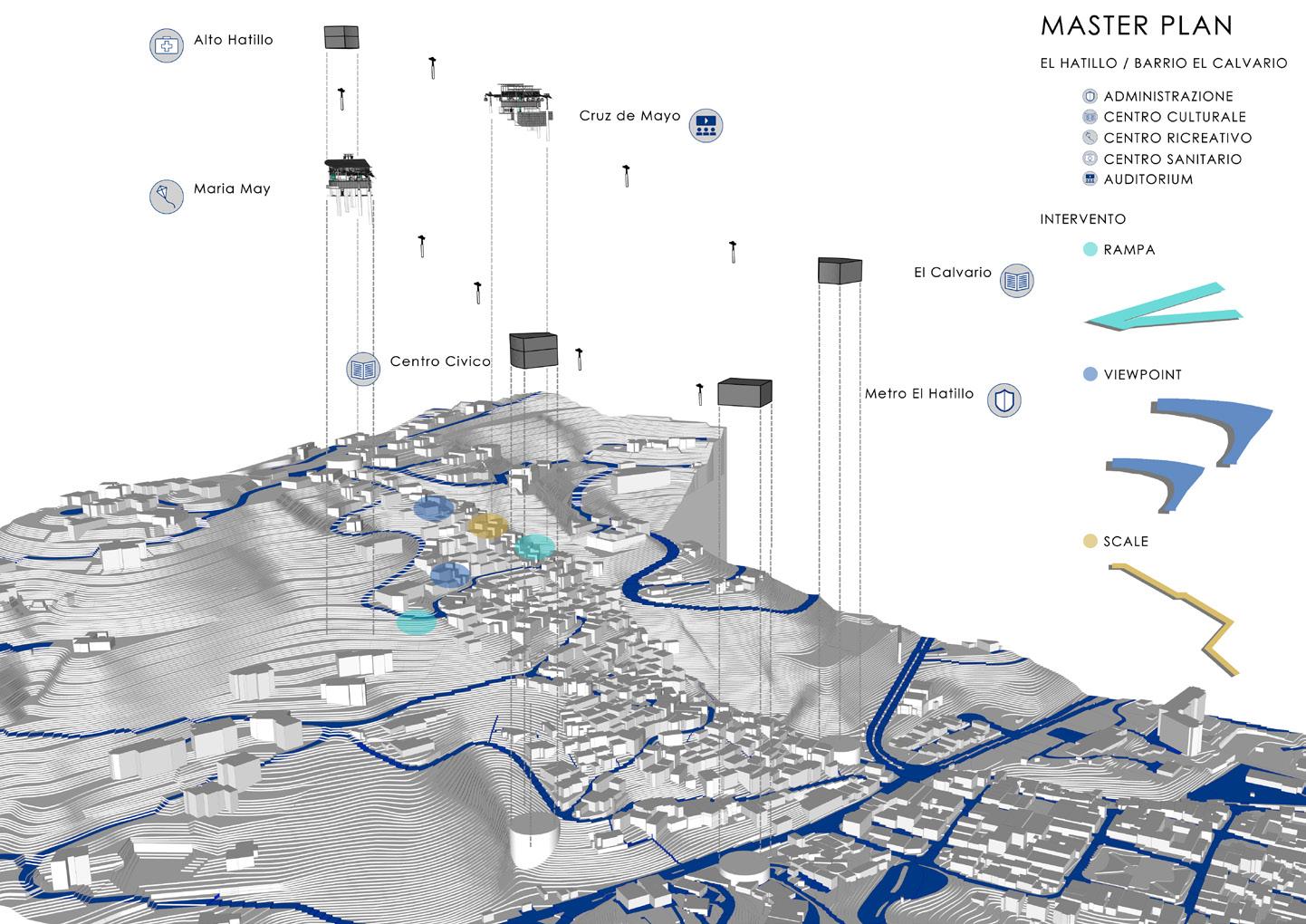


VIEW-POINT
Morphology
Circulation
Zoning
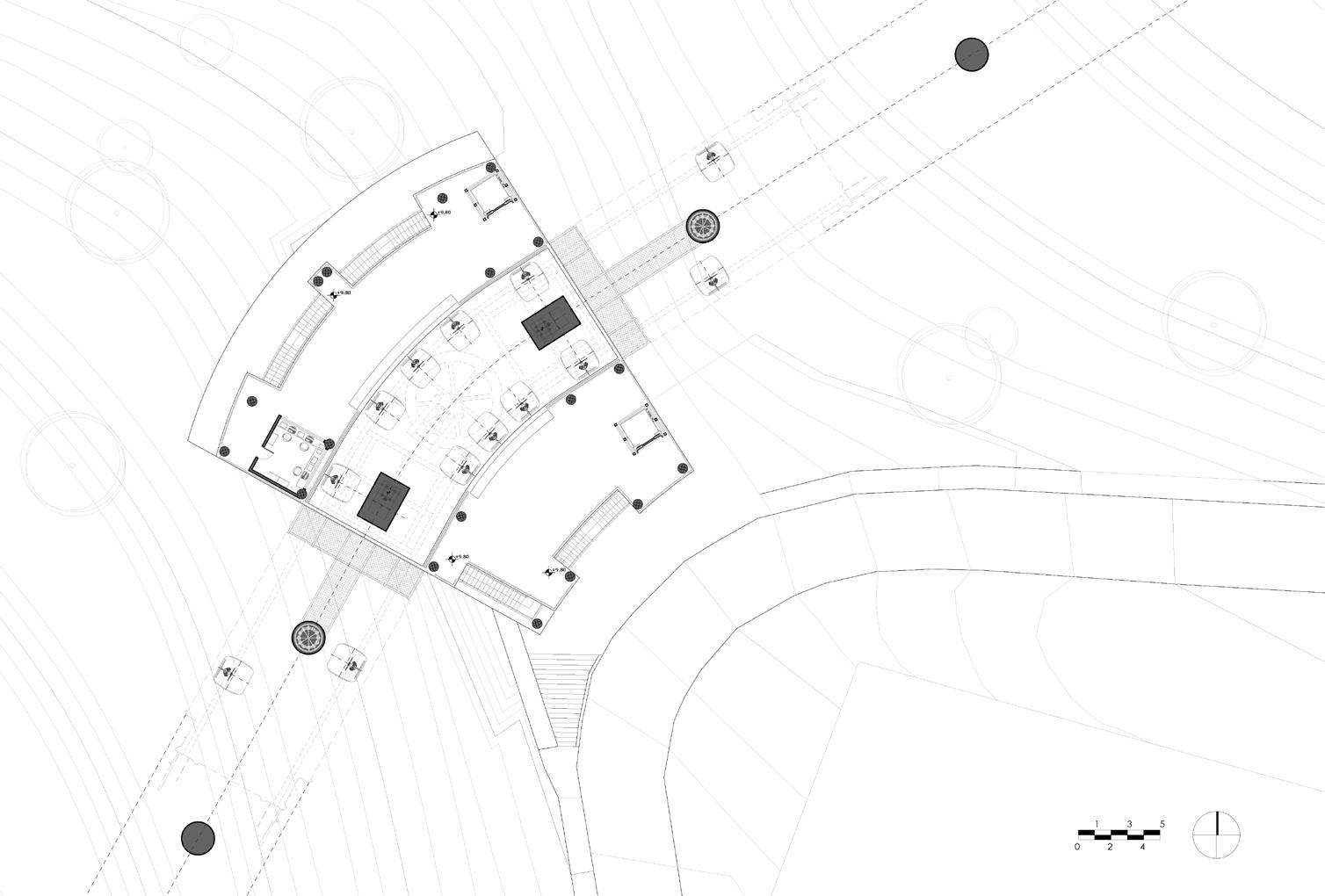
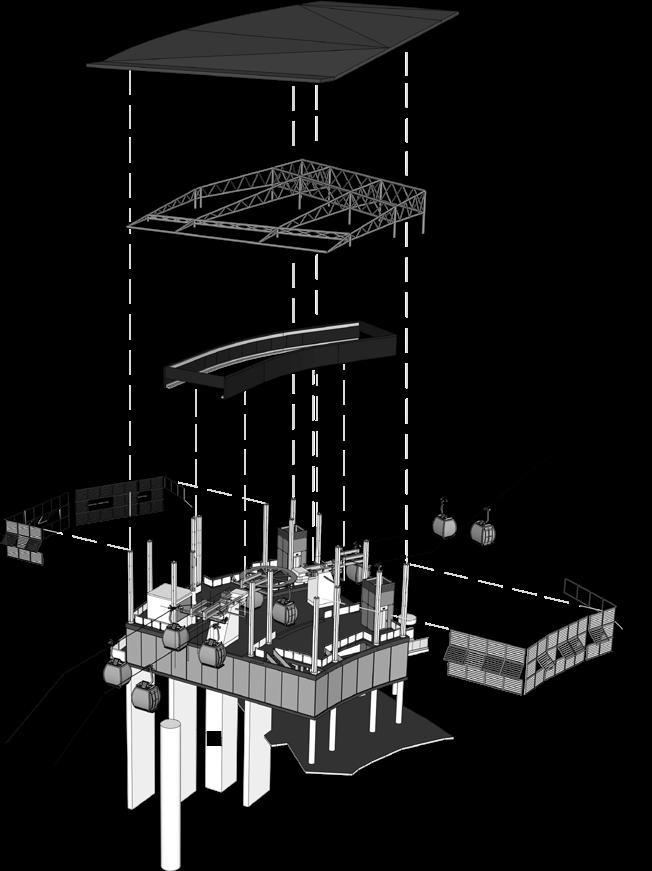
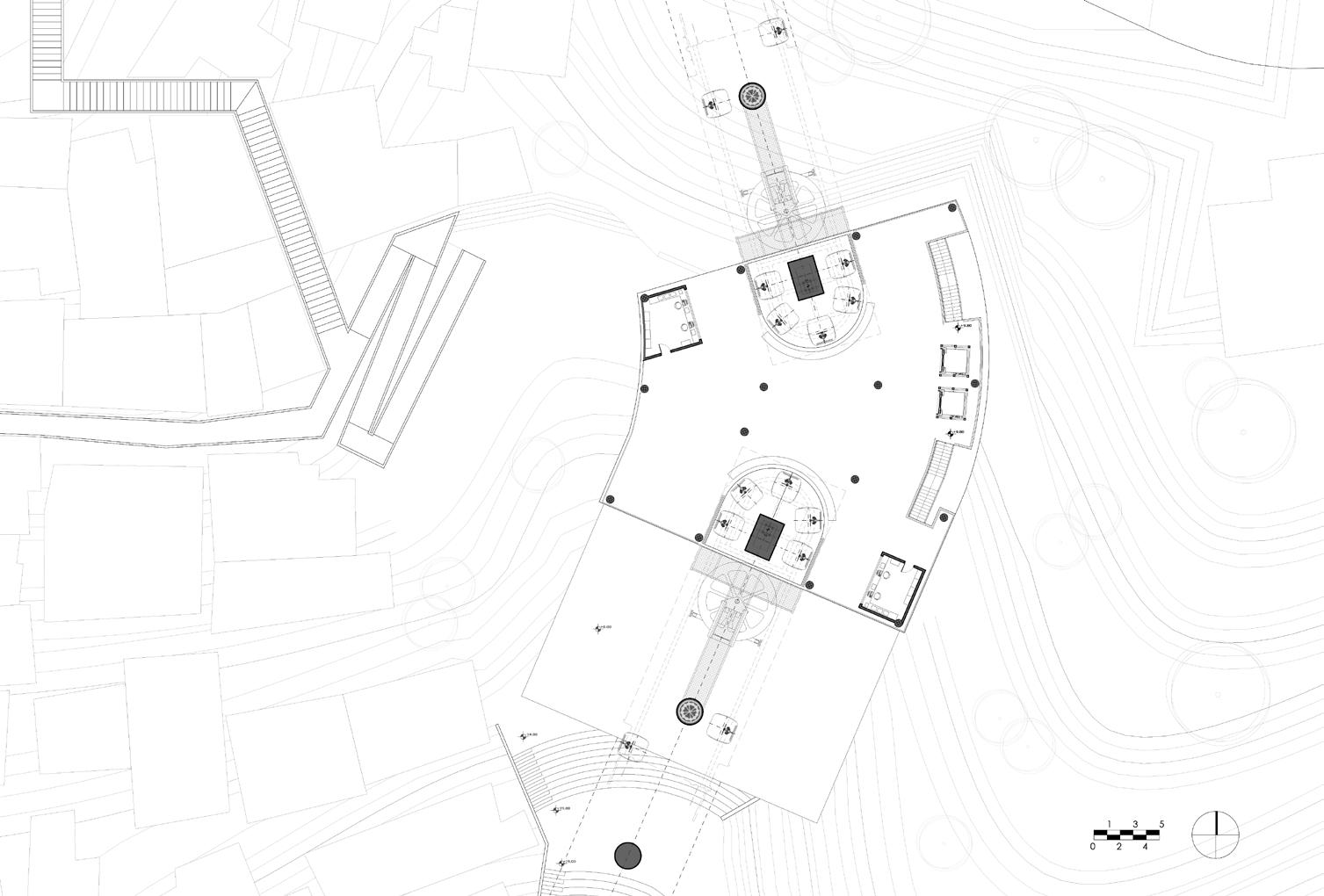
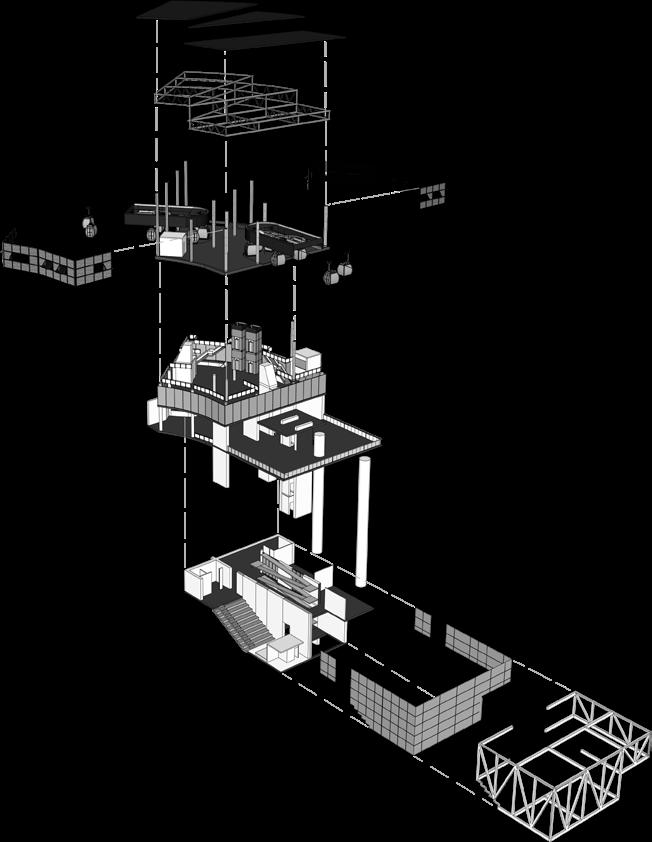
StationCruzdeMayo
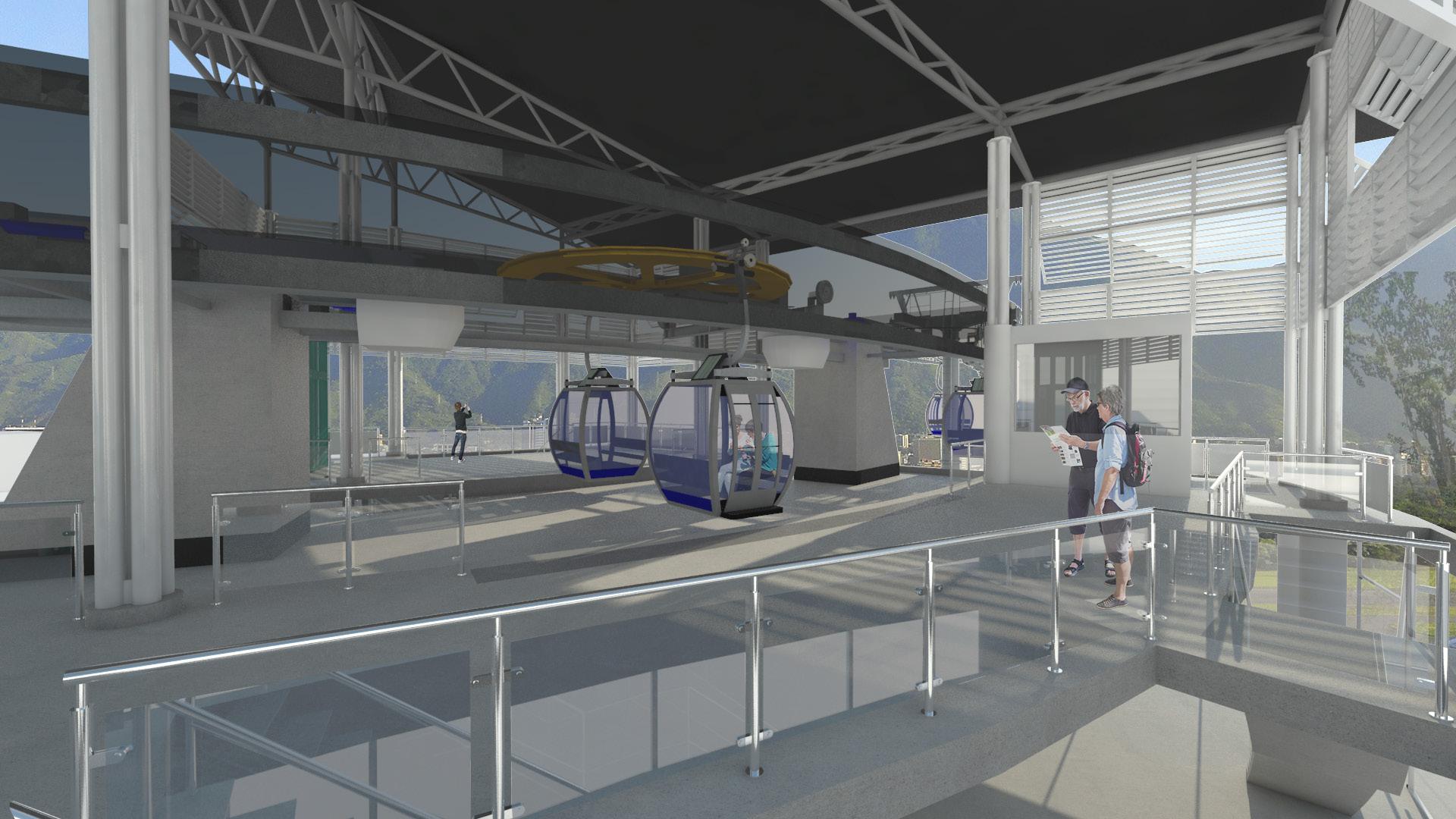
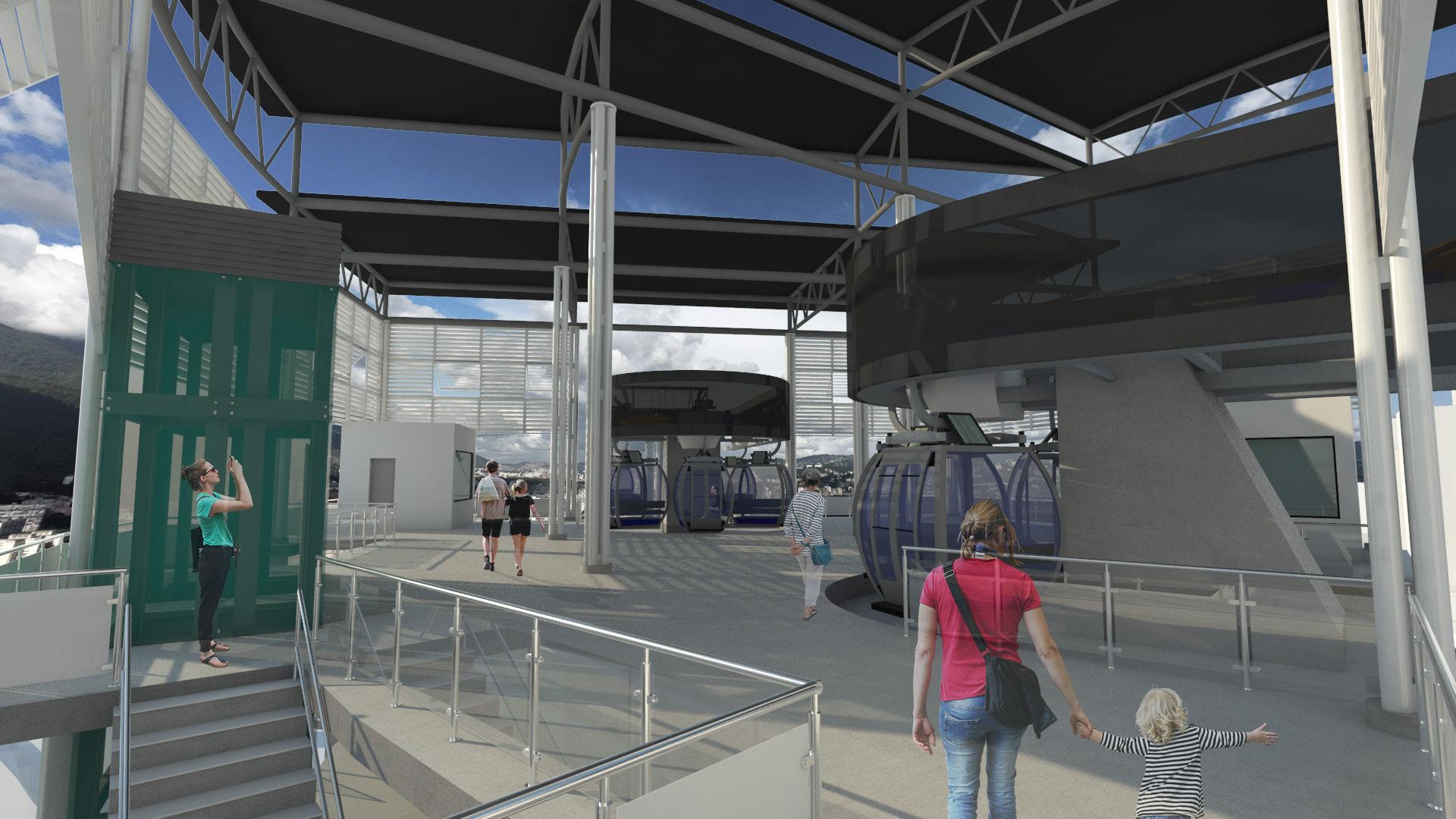
09 Market Square
2016 Polito, IT.
The project in Piazza Barceliona starts with the analsis of the place, this means that it was important to see how people lived this piazza. It was discovered that most people didn’t stay and enjoyed the place; instead they crossed trom one corner to another, that’s from where we got the concept.
One of the main problems to face was the existing difference on the street levels since it has a pronounced slope that rises more than four meters.
To take it as an advantage, it was divided the space in two big flat areas. This helped to divide the architectural program into the market and the recreational space-piazza.
It was design a stair system that provides the access to the project from any place in the perimeter; each step matches the slope of the street. These stairs are also present inside the project so the user can access from one big area to the other.
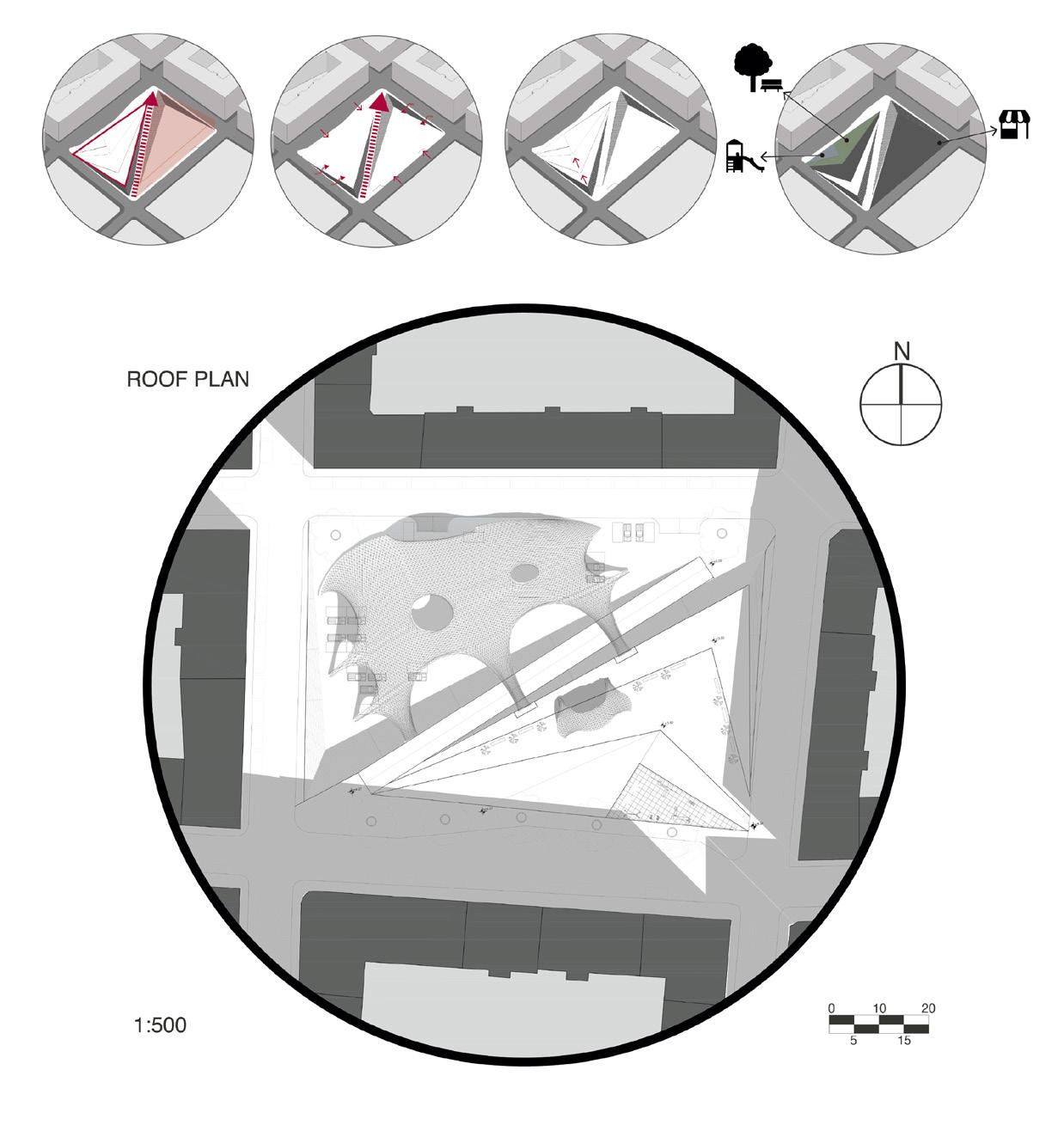
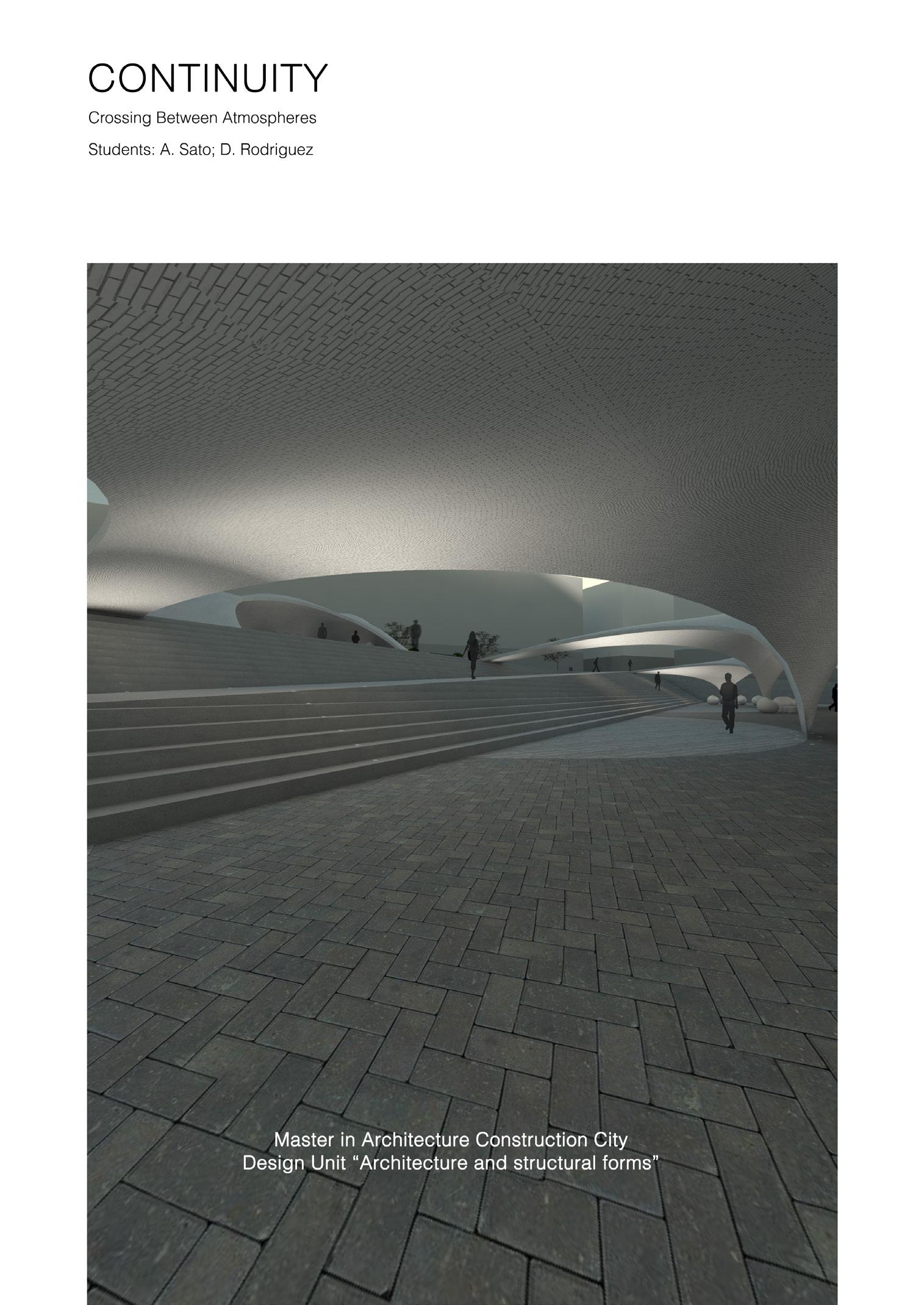
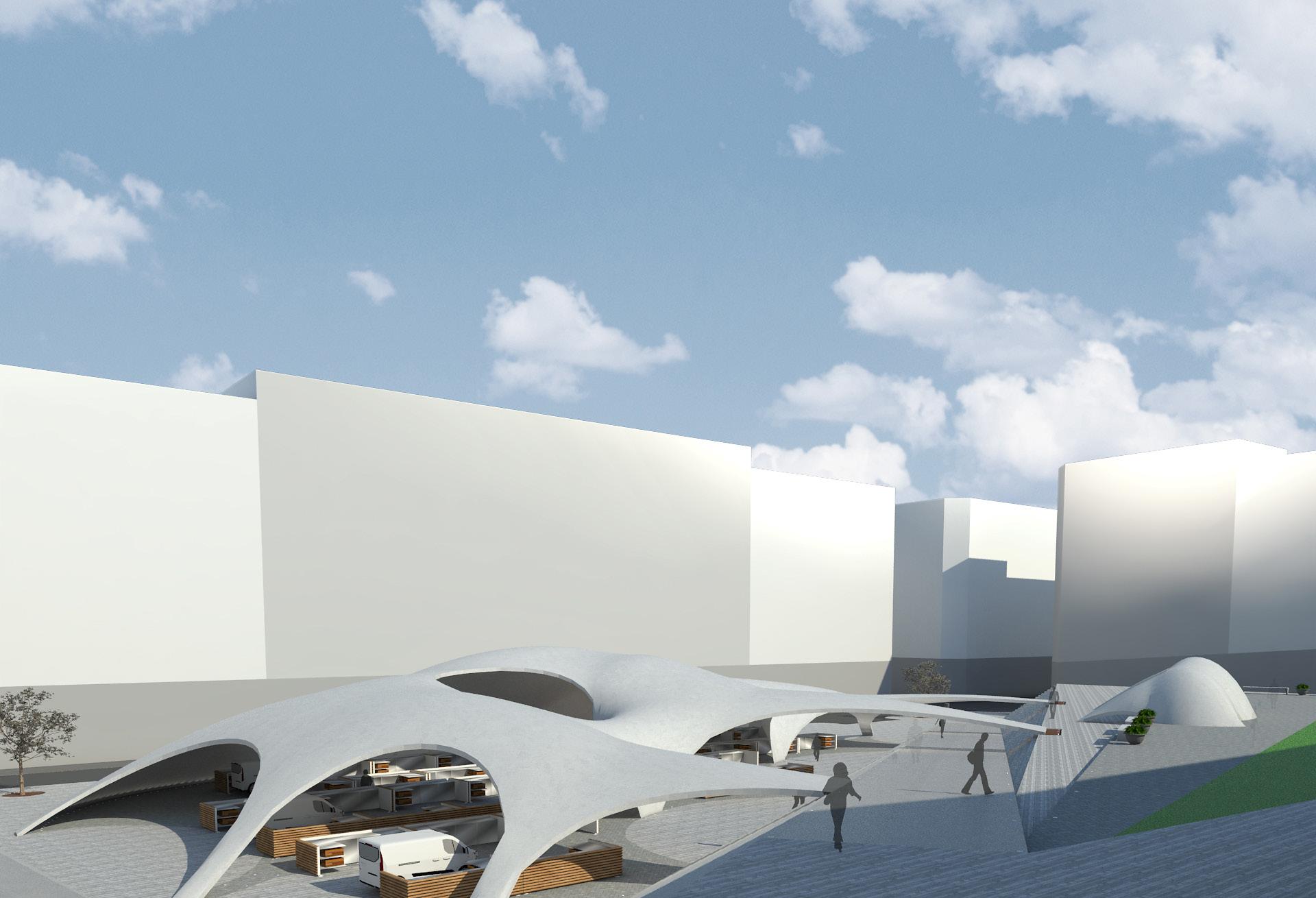
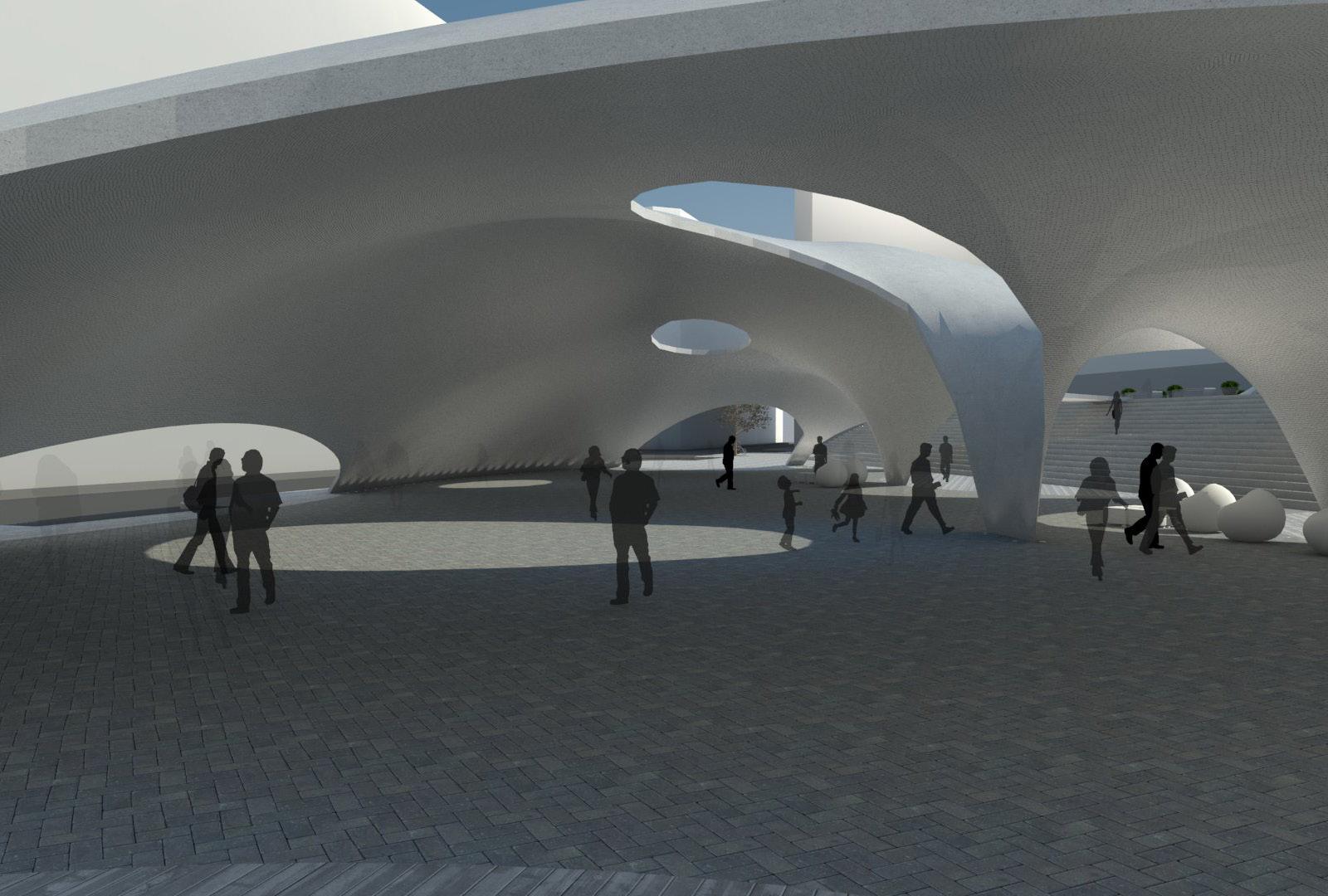
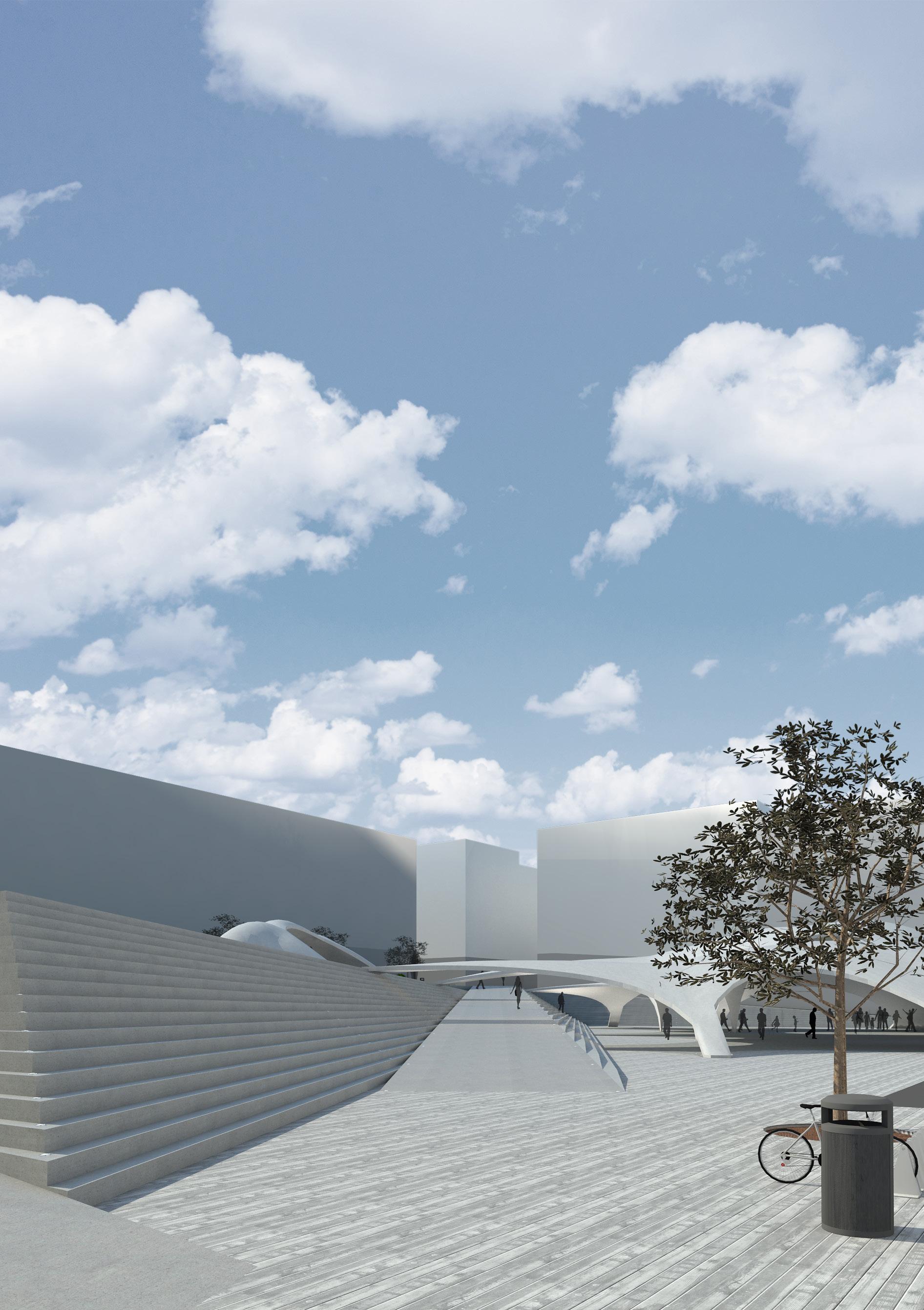
00 Models
Handcraft + Prototyping “Mycelium,Wood,Plastique,Acrylic, Fabric,Paper”.
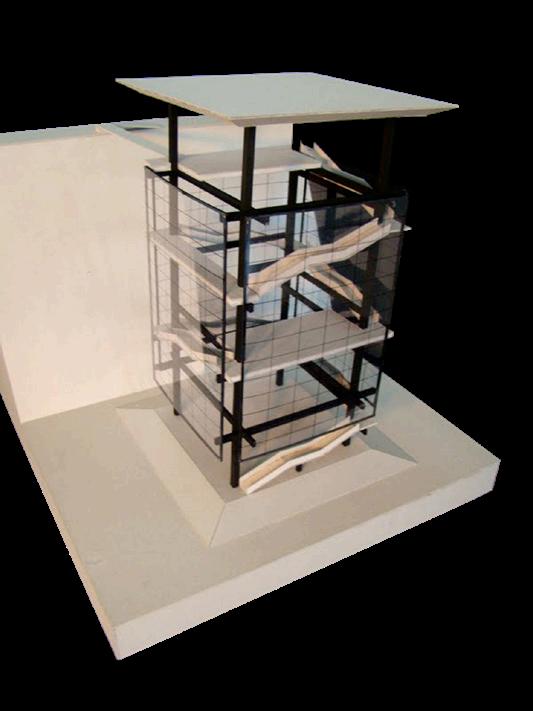
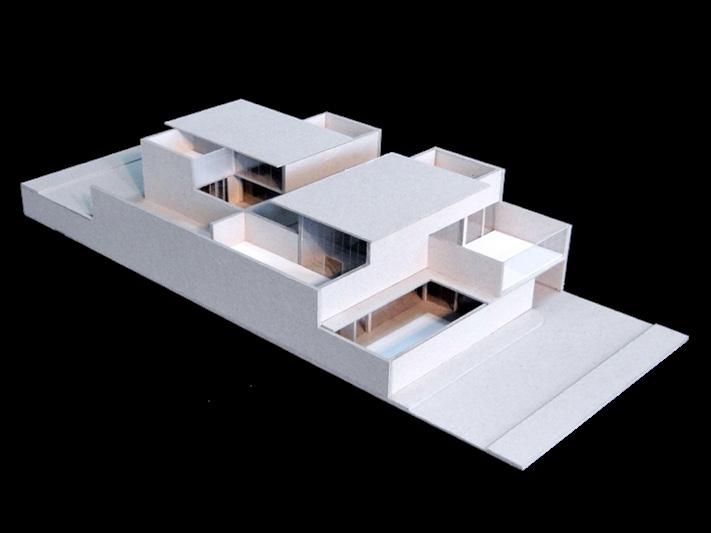
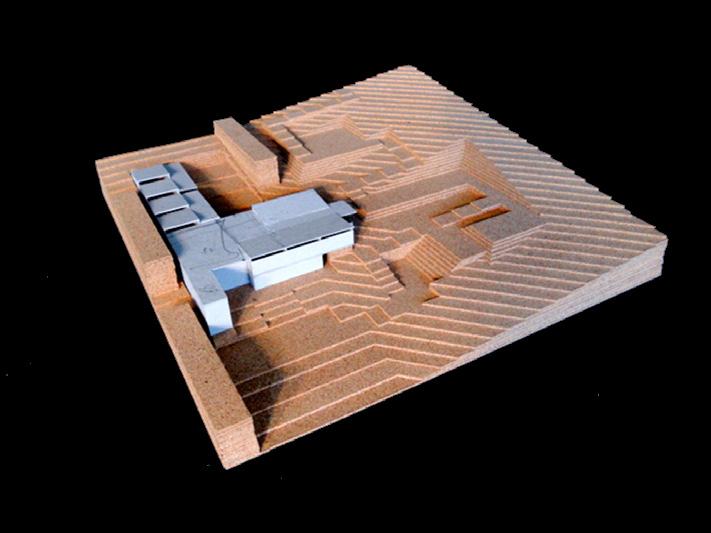
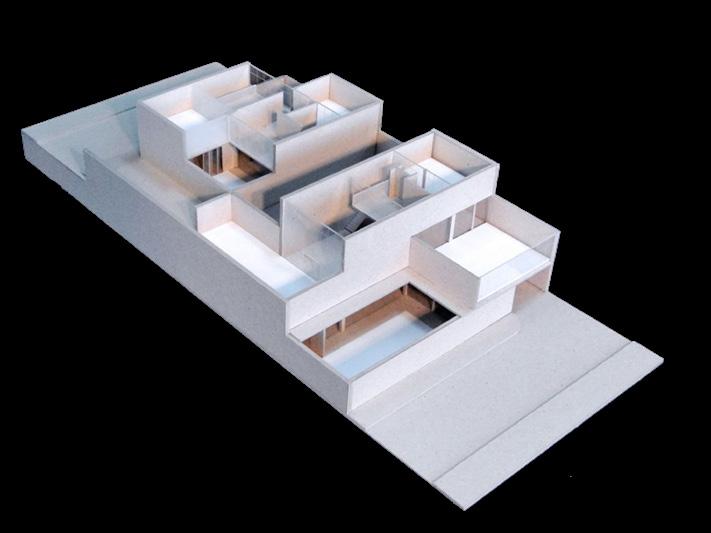
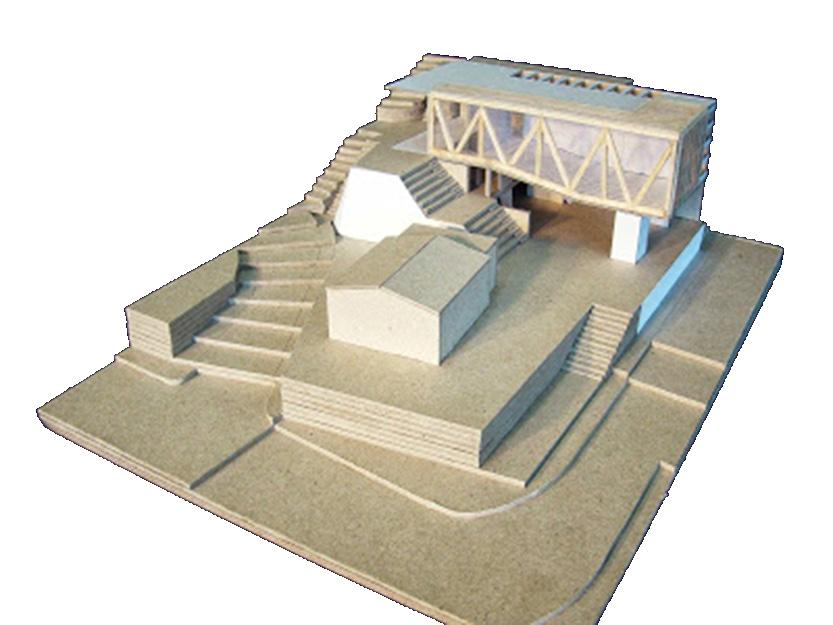
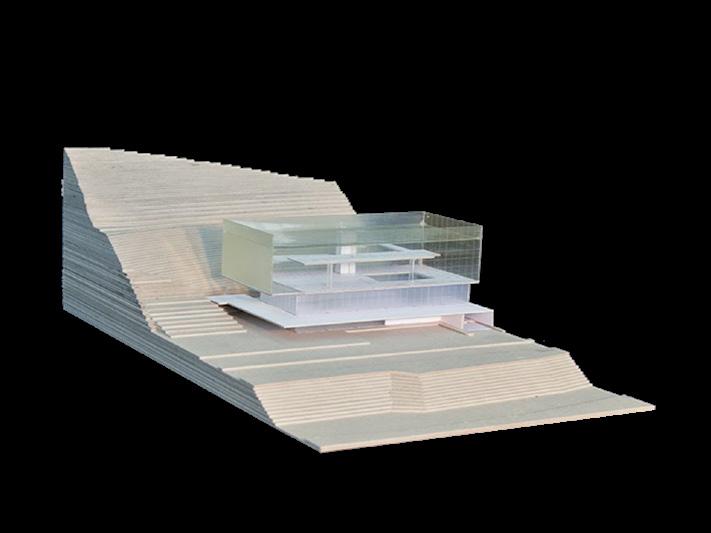
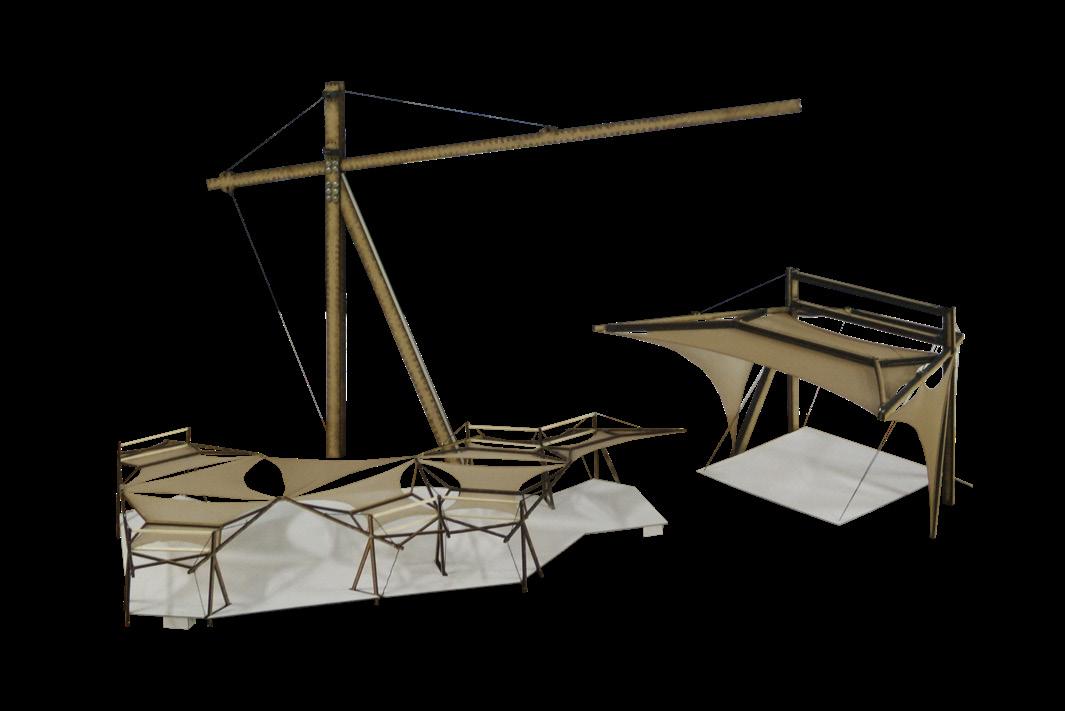

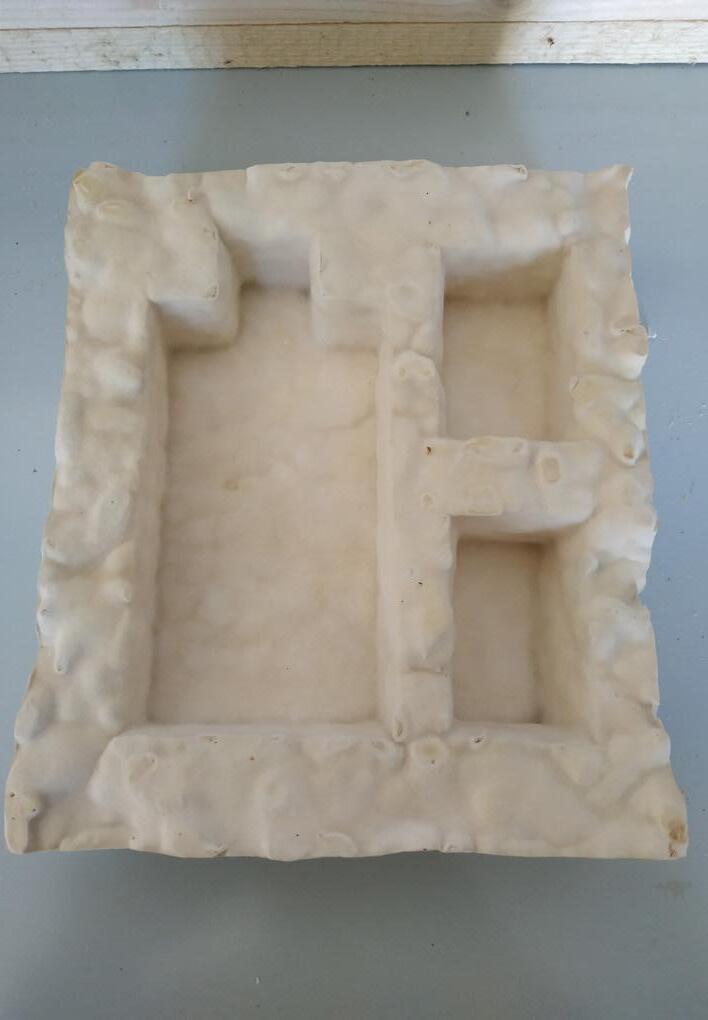
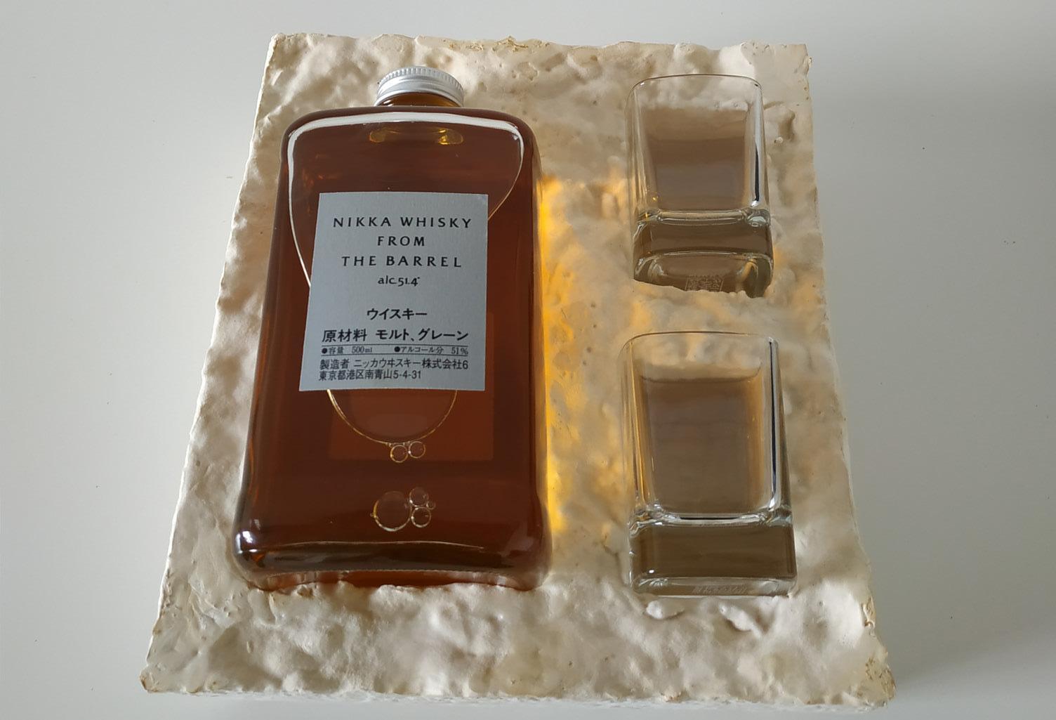
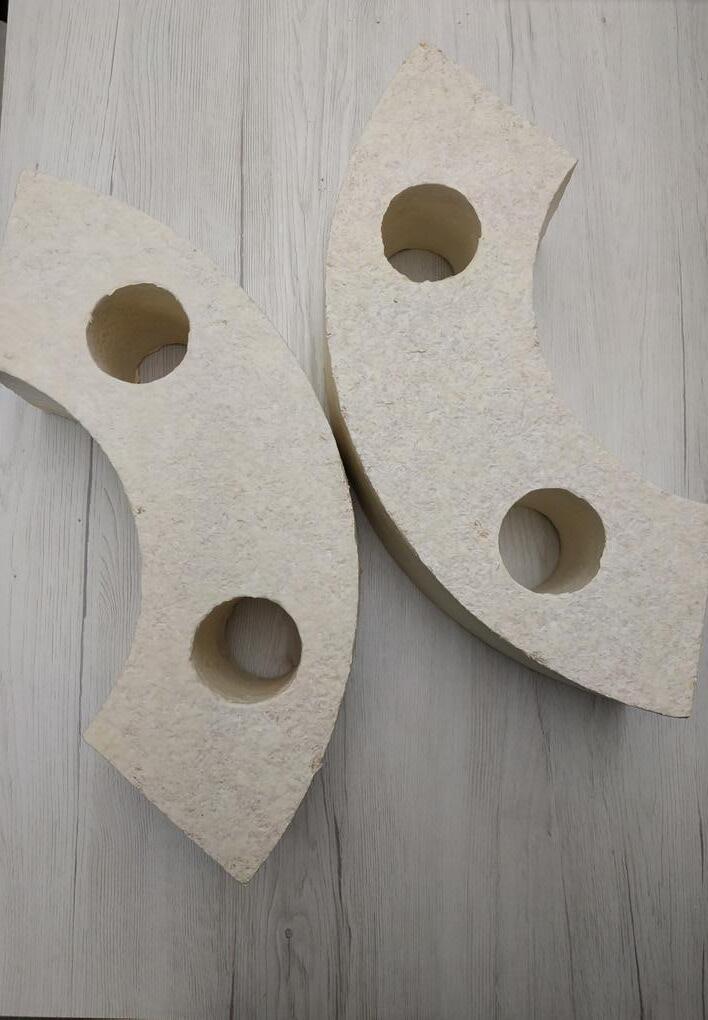
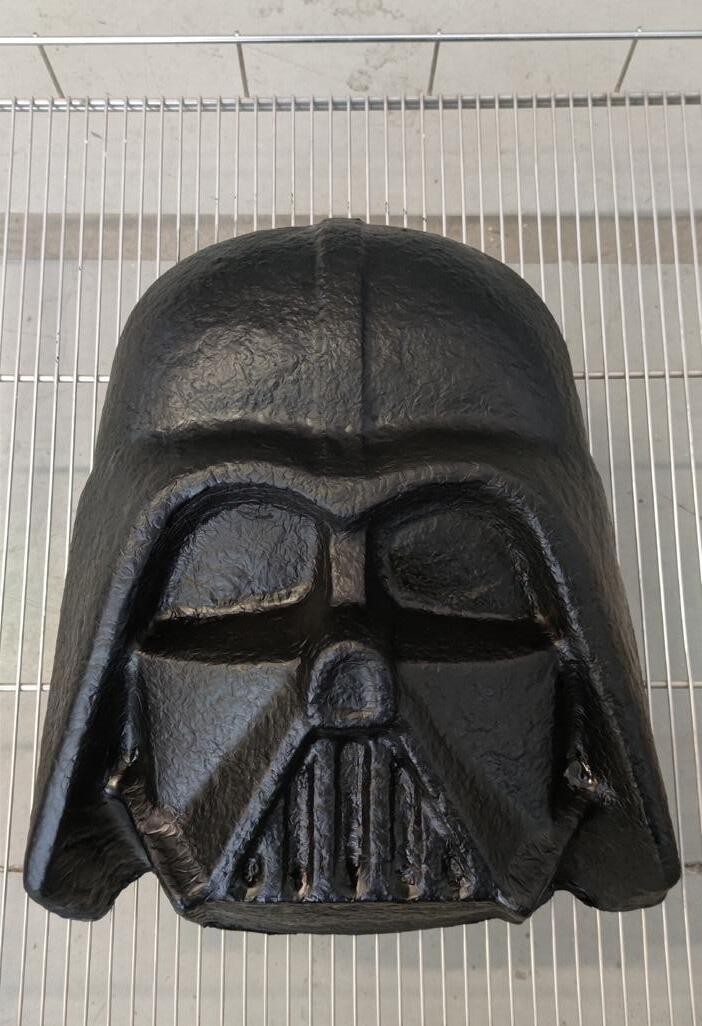
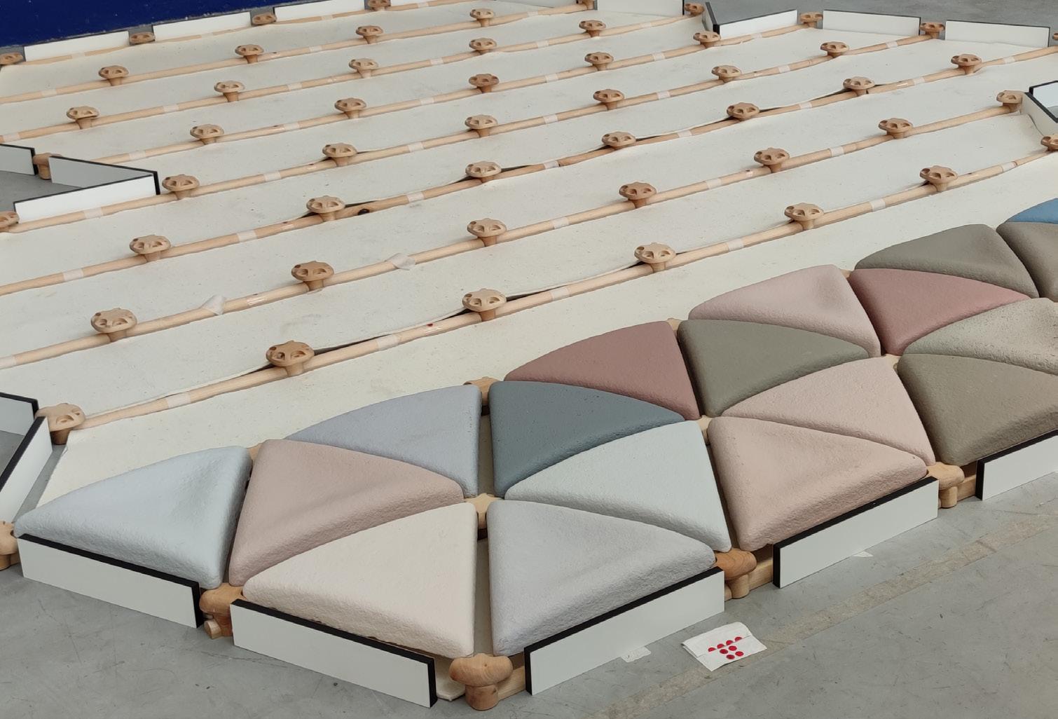
Mycelium Prototyping
Mycelium bricks
Contact:
+39 327 331 9975
dr.architettura@gmail.com
