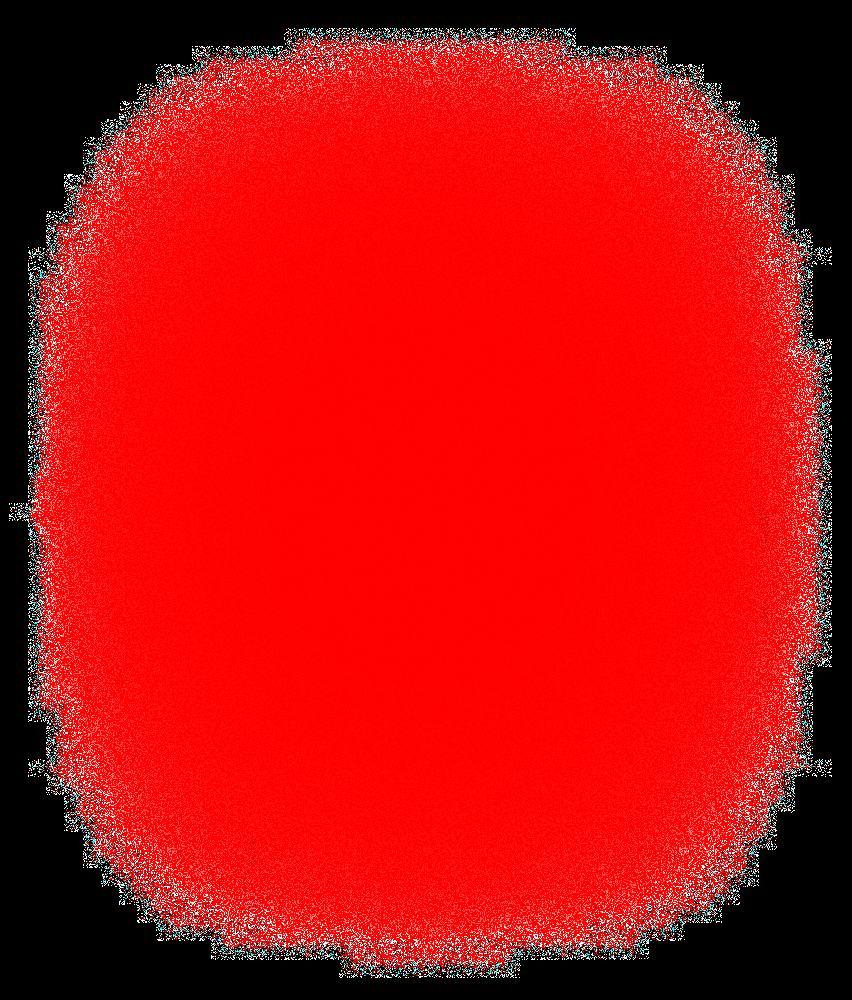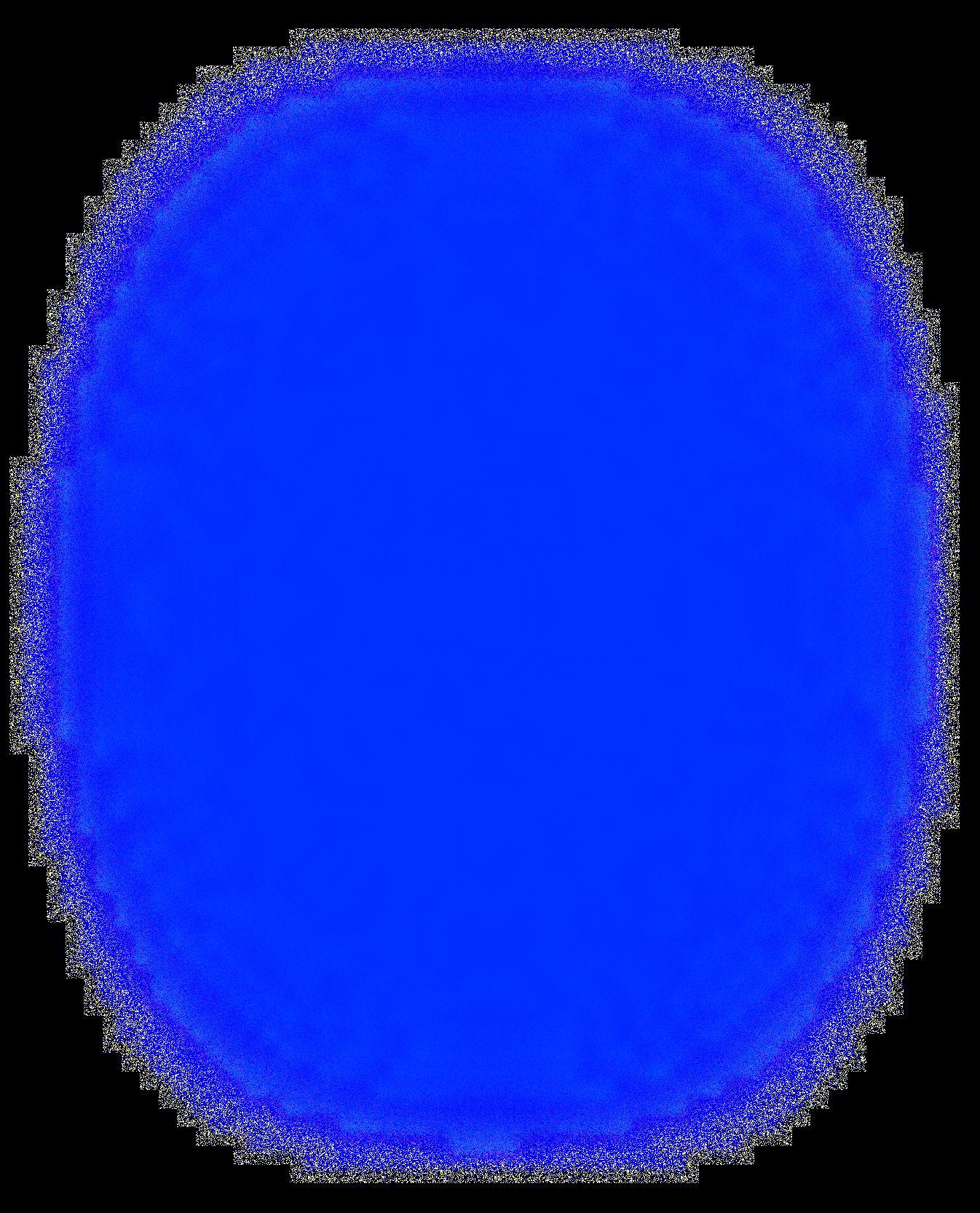Dzakira Qaula Fashla 2024-2025




Dzakira Qaula Fashla 2024-2025




A highly motivated and creative junior lighting designer and architecture graduate from Institut Teknologi Bandung. With a keen interest in sustainable architecture and lighting design, Fashla is passionate about exploring sustainable solutions, including innovative lighting design and the impact of lighting on human well-being. Fashla is eager to learn and adapt to new challenges and possesses enthusiasm for continuous growth.
Website
Nationality
qdzakira@gmail.com
www.linkedin.com/in/ dzakira-qaula-fashla
Indonesia
Institut Teknologi Bandung
Bachelor s Degree in Architecture with GPA: 3.72 out of 4
MAN Insan Cendekia erpong
Junior Lighting Designer
FPOV — Indonesia
Projects in progress:
Marina Bay Sands - Singapor
7 Nassim Private Residence - Singapor
Luxury Resort - Doha, Qata
Waldorf Astoria Hotel - Kuala Lumpur, Malaysia
Assistant for Computational and Algorithmic Architecture tudio
(October 2024 – Present)
Institut Teknologi Bandung (January 2024 – June 2024)
Architecture Intern
ORGANIZATIONAL EXPERIENCE
Head of tudent Welfare
IMA-G, Bandung Institute of Technology Architecture Student Organization (March 2023 – March 2024)
Mentor for ketch and Model Workshop Architecture Orientation Program ITB (December 2022)
AutoCAD, SketchUp, Rhinoceros, Grasshopper, Revi Enscape, Adobe Photoshop, Adobe Illustrator, Figm Microsoft Word, Microsoft Excel, dan Microsoft PowerPoin Indonesian (Native), English (Fluent) ILL




Professional
Doha Luxury Resort
Guestroom and Gaming Area, Marina Bay Sands
Academic
Kin-Living
Net Zero Modern Living





Lighting concept for this resort project takes inspiration from cycladic lighting design in Santorini, Greece. Warm light temperatures are used in the facade and landscape area to create a cozy and inviting atmosphere that complements the whitewashed walls and natural textures. Traditional elements such as lantern and wall sconces is also incorporated to create an authentic lighting experience. To respect the night sky and minimize lighting pollution, this project focuses on using targeted, low level lighting that follows the responsible outdoor lighting principles by International Dark-Sky Association (IDA).
Creating focal lighting spots in key areas of the resort helps build anticipation and enhance focal points. Strategic lighting masterplanning can guide guests through the space, drawing attention to important features such as entrances, pathways, pools, or architectural elements.
Public Beach


Brightest exterior lighting to key access points, amenities, and necessary for wayfinding.
Intimate – For a cosy and romantic atmosphere, ideal for dwelling and relaxation spaces.
Pedestrian Circulation lighting suitable for evening strolls and wayfinding.
Amber lighting to ensure sufficient visibility for vehicular driveways
No façade lighting unless necessary, and only for essential wayfinding or entrances/exits.



Professional Lighting Design Project | Singapore | Teamwork | Ongoing
Tools: AutoCAD, Photoshop, Bluebeam



This is an ongoing lighting design project for the VIP guestrooms in Marina Bay Sands IR2 (Tower 4) development. The design incorporates deep recessed downlights with glare control for general lighting, complemented by layered lighting from floor to ceiling to enhance the architectural features.

Professional Lighting Design Project | Singapore | Teamwork | Ongoing
Tools: AutoCAD, DIALux

In this project, I conducted a DIALux calculation for the mass gaming area at Marina Bay Sands. According to the briefing, the gaming tables in this area required bright lighting, with an illuminance level between 250-350 lux. The calculation was developed based on the reflected ceiling plan lighting layout and was divided into multiple zones for simulation. The results confirmed that the lighting design meets the required lux levels, ensuring optimal brightness for the gaming area.






7600 m2 | Final Year Architectural Project | Bandung | Individual | 2024
Tools: Revit, Enscape, Figma

Located on Cikutra Road, Bandung, Kin-Living aims to create affordable housing solutions for young workers around Bandung City. This project also functions as a space for social interaction with shared spaces to support the younger generation who lack community due to the perceived density phenomenon. Social interaction, space efficiency and sensory comfort are the main focuses in this project.
6th Floor

6th floor
4th Floor
2nd Floor


1st Floor
shared drying room
2-5th floor
residential units
co-working space
kitchen and dining room
lounge room
laundry room

ground floor
retail
cafe
lobby and pop-up store
sports field
multipurpose hall




First Floor Plan U



The shared kitchen and dining room are combined in one open space to facilitate cooking and eating together as resident interaction activities.

Bright colors are used in the interiors such as the lounge room to make the space more interactive by enhancing the user's mood, energy and creativity.





The co-working space uses glass doors so that it can be seen from the outside but still maintains calm inside.

The use of partition walls in family type rooms creates an open space luminated by natural lighting.
120 m2 | Architectural Competition | Bandung | Teamwork | 2024
Tools: Revit, Rhinoceros, Grasshopper, Enscape, Figma


This project aims to tackle the issues of energy consumption in residential buildings by reducing operational energy use to make energy efficient building design throughout its life cycle.
The site location is located in the urban area of Bandung to enable the realization of the Net-Zero Modern Living concept. The site address is Jl. Venus Bar. VII No.18, Manjahlega, Kec. Rancasari, Bandung City, West Java 40286.

























































































































rick Material
Red brick material has a high level of insulation to withstand heat from outside the building


WWR Optimization
Window-to-Wall Ratio is made optimal based on Autodesk Insight simulation with the following values
WWR north wall 20%
WWR south wall 30%
West wall WWR 30%
East wall WWR 20%

Solar Photovoltaic
Using 32 solar panels to produce 9235 kWh for the building s energy needs of 9075 kWh per year.
Water Catchment Area









































The roof of the building with 87 m2 functions to collect rainwater. Rainwater is also collected through the balcony of each room.





Energy Saving Lighting
The building uses high-efficiency CFLs, LED and OLED lights.






































Urban Farming

Roof tile material was chosen as roofing material because it has a fairly low U Value compared to other materials, making it more effective in retaining heat.

116 m2 area for growing fruits and vegetables, enough for one family











The user is a family consisting of a husband and wife and two children with the assumption that from morning to noon there is only the mother, during the day there is only the mother and child, and at night there is full occupancy.
















Calculation of energy produced by solar panels using climate studio software. Materials, energy usage patterns, WWR, and occupancy have been adjusted as described. By using 32 solar panels which have an efficiency of 20.4%, 9235 KWh/year of energy is produced. The total energy required by the building is 9075 KWh/year. So, there is excess energy of 160 KWh. It can be said that the number of 32 PV is the minimum solar panel specification in this case so that this house can be energy independent.

























THANK YOU