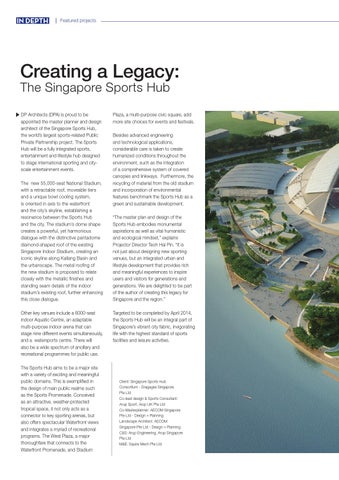|
Featured projects
Creating a Legacy: The Singapore Sports Hub DP Architects (DPA) is proud to be appointed the master planner and design architect of the Singapore Sports Hub, the world’s largest sports-related Public Private Partnership project. The Sports Hub will be a fully integrated sports, entertainment and lifestyle hub designed to stage international sporting and cityscale entertainment events. The new 55,000-seat National Stadium, with a retractable roof, moveable tiers and a unique bowl cooling system, is oriented in axis to the waterfront and the city’s skyline, establishing a resonance between the Sports Hub and the city. The stadium’s dome shape creates a powerful, yet harmonious dialogue with the distinctive pantadome diamond-shaped roof of the existing Singapore Indoor Stadium, creating an iconic skyline along Kallang Basin and the urbanscape. The metal roofing of the new stadium is proposed to relate closely with the metallic finishes and standing seam details of the indoor stadium’s existing roof, further enhancing this close dialogue. Other key venues include a 6000-seat indoor Aquatic Centre, an adaptable multi-purpose indoor arena that can stage nine different events simultaneously, and a watersports centre. There will also be a wide spectrum of ancillary and recreational programmes for public use. The Sports Hub aims to be a major site with a variety of exciting and meaningful public domains. This is exemplified in the design of main public realms such as the Sports Promenade. Conceived as an attractive, weather-protected tropical space, it not only acts as a connector to key sporting arenas, but also offers spectacular Waterfront views and integrates a myriad of recreational programs. The West Plaza, a major thoroughfare that connects to the Waterfront Promenade, and Stadium
Plaza, a multi-purpose civic square, add more site choices for events and festivals. Besides advanced engineering and technological applications, considerable care is taken to create humanized conditions throughout the environment, such as the integration of a comprehensive system of covered canopies and linkways. Furthermore, the recycling of material from the old stadium and incorporation of environmental features benchmark the Sports Hub as a green and sustainable development. “The master plan and design of the Sports Hub embodies monumental aspirations as well as vital humanistic and ecological mindset,” explains Projector Director Teoh Hai Pin. “It is not just about designing new sporting venues, but an integrated urban and lifestyle development that provides rich and meaningful experiences to inspire users and visitors for generations and generations. We are delighted to be part of the author of creating this legacy for Singapore and the region.” Targeted to be completed by April 2014, the Sports Hub will be an integral part of Singapore’s vibrant city fabric, invigorating life with the highest standard of sports facilities and leisure activities.
Client: Singapore Sports Hub Consortium - Dragages Singapore Pte Ltd Co-lead design & Sports Consultant: Arup Sport, Arup UK Pte Ltd Co-Masterplanner: AECOM Singapore Pte Ltd - Design + Planning Landscape Architect: AECOM Singapore Pte Ltd - Design + Planning C&S: Arup Engineering, Arup Singapore Pte Ltd M&E: Squire Mech Pte Ltd
