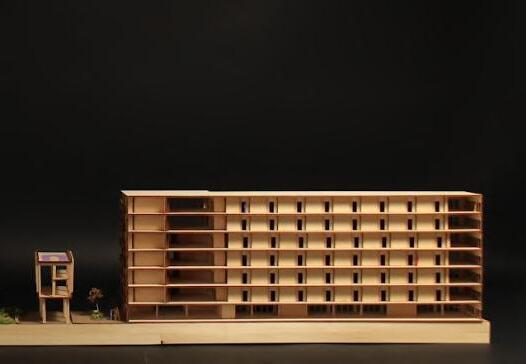Dorcas
Ng Architecture Portfolio
Selected Works | 2021 - 2024
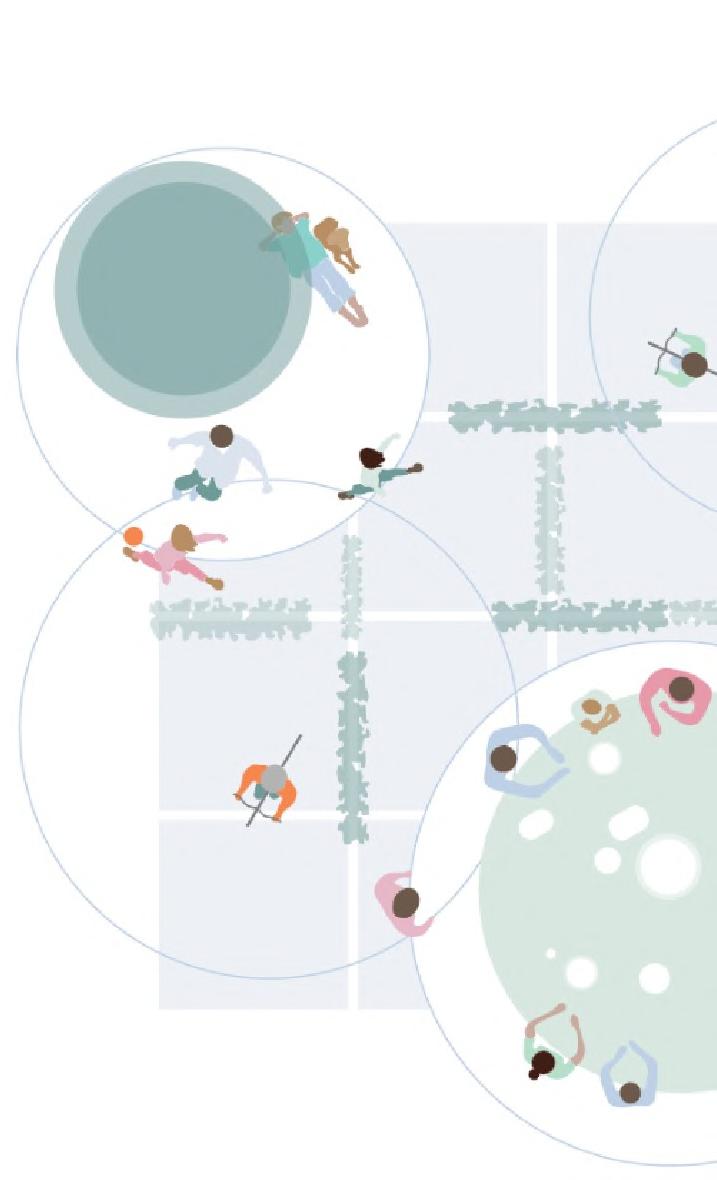

Hello!
My name is Dorcas and I am currently a thirdyear student at the University of Waterloo School of Architecture.
My approach to design is defined by the dynamics of space and its direct influence on user activity within architecture. I am particularly interested in exploring moments where spaces intersect, whether in a built, social or technical aspect.
Having engaged in various interpersonal contexts, I hope to be a good addition to your team. My attention to detail and organizational skills also allow me to work efficiently.
Contact me here!
email: dorcasw.s.ng@gmail.com
phone: (647) 501-0418
linkedin: www.linkedin.com/in/dorcas-ng-81106a250

February 13, 2024
Juan Carlos Portuese JCPortuese@dialogdesign.ca
Reference Letter
To Whom It May Concern,
I am writing to recommend Dorcas Ng for future roles in the field of architecture. During her time as an intern at DIALOG, Dorcas demonstrated exceptional talent, skill, and dedication. Dorcas took ownership of her work and consistently delivered high -quality results. She exhibited creativity and proficiency across various tasks, including drawings, diagrams, modeling, and 3D printing.
One of Dorcas's strengths is her reliability. She approached her responsibilities with a strong sense of ownership and consistently exceeded expectations.
Dorcas quickly became a valued member of our team and was a pleasure to work with. She collaborated effectively with colleagues and communicated well. Additionally, she actively participated in studio pin-up activities and presented her work with confidence.
Dorcas proved to be an exceptional intern, and I am confident she will continue to thrive in he r career. I highly recommend her for future roles. Please don't hesitate to contact me if you need more information.
Yours truly,

Juan Carlos Portuese, BArch | MArch Associate, Architect DIALOG® Ontario Inc.
GregoryBeckRubin,OAA
Principal,PoiesisArchitecture
Rear-193SoraurenAvenue Toronto,Ontario,M6R2E7 gregory@p-arch.ca
Thursday15June2023
Towhomitmayconcern,
I'mwritingtorecommendDorcasNg,aninternwithourarchitecturalfirminToronto,Poiesis Architecture,fromJanuarytoApril2023.
DuringDorcas’fourmonthworkterm,shemadethefollowingkeycontributions:
● Crucialroleindesignproposalsforapublicrealmandmajorfacadeupgradesforanoffice buildinginRichmondHill,bringingwell-considereddesignreferencesbasedonpertinentcase studies.
● Exceptionalprofessionalismduringclientpresentations,maintainingcomposurewhilehandling criticalfeedback.
● Contributingtoanawardssubmissionforanalreadybuiltpassivehouseproject,producing enhancedfloorplandrawingsandputtinginextrahours.
● Positiveinfluenceontheofficedynamicsthroughhercuriosity,engagement,andthoughtful questioning.
Dorcashasdemonstratedpotentialthroughheradaptability,collaborativeskills,andpresentation capabilities.Givenherdemonstratedabilities,IhavenohesitationinrecommendingDorcasforarole thatfurtherharnessesherarchitecturalanddesignskills.
Sincerely,

GregoryBeckRubin
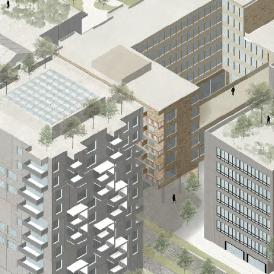

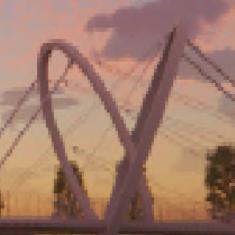
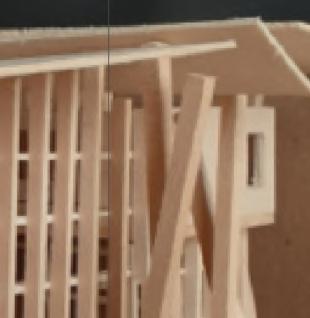
01 | Urban Edges
02 | Riverside Rehabilitation
03 | Peace Path
04 | Kintsugi Library Library and Ceramics Studio
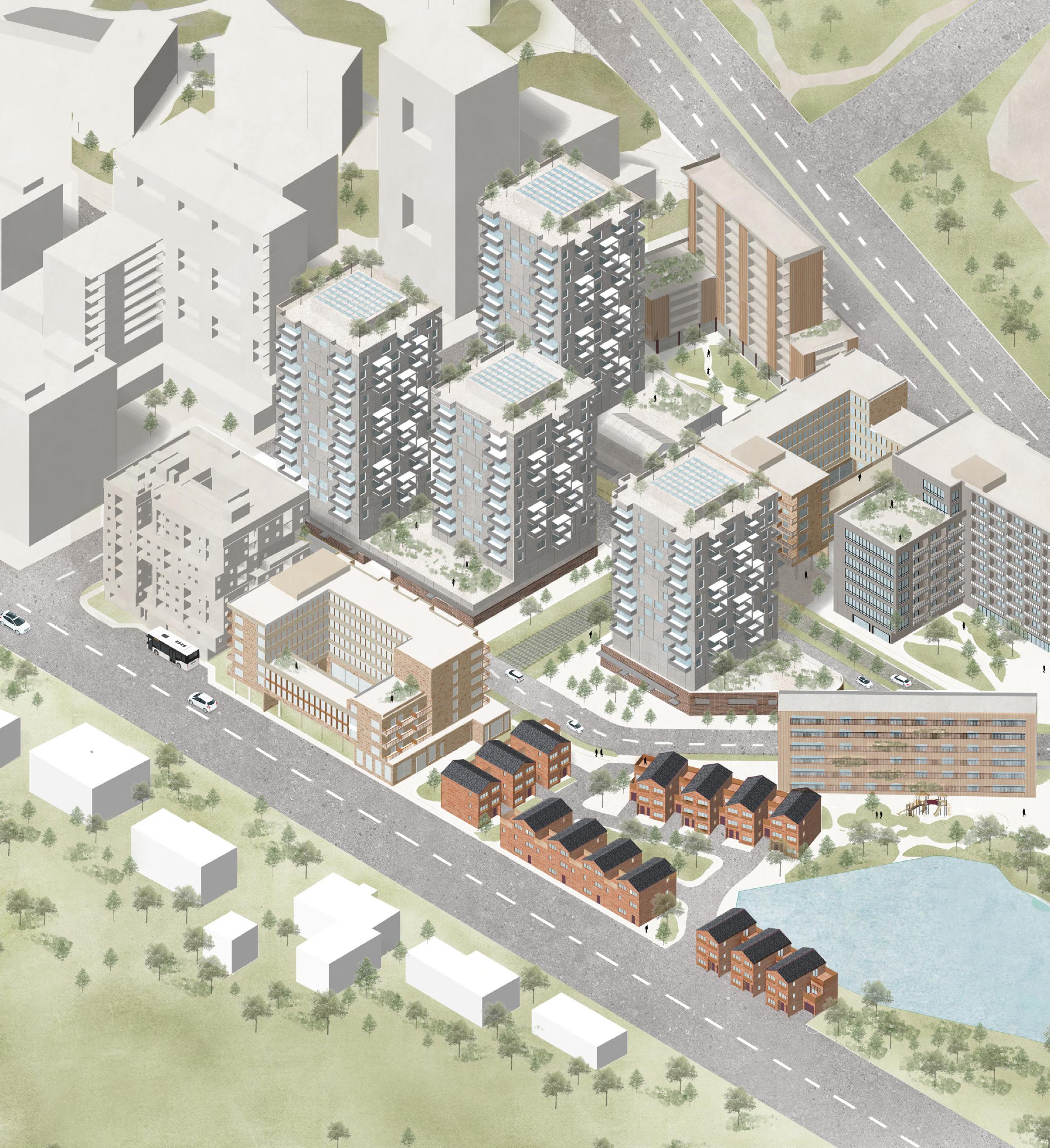
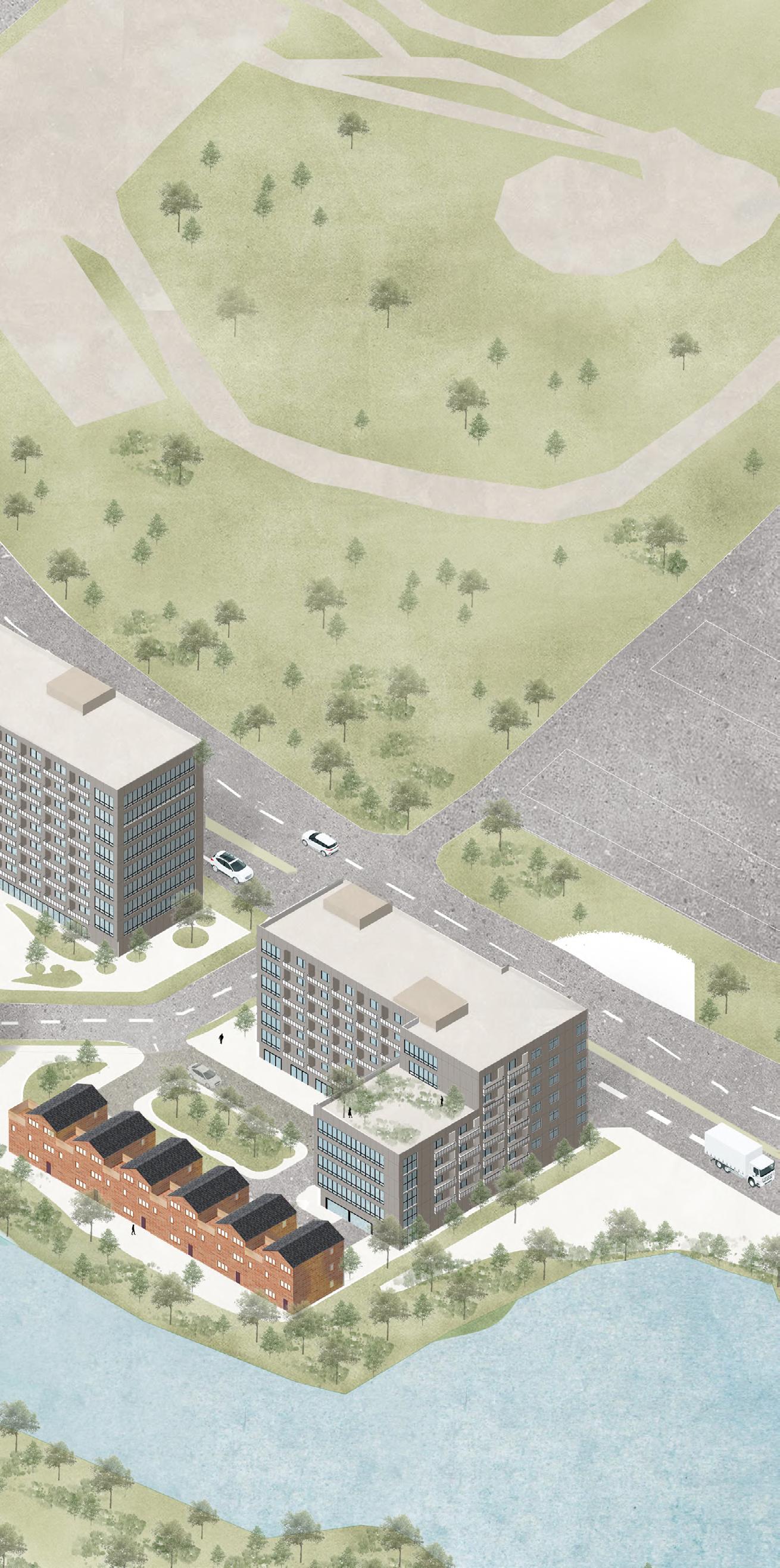
Collaborators_ Jenny Hu, Sadie Berzins, Snow Jia
Course_ 3A Design Studio
Supervisors_ Adrian Blackwell
Location_ Waterloo, Ontario
Skills_ Rhino, Adobe Illustrator and Photoshop, laser cutting
Objective
Propose an affordable housing block built on suprlus land.
Project Response
This project explores the potential of surplus properties - large vacant lots of government land - in the housing market. With the ever-present demand for affordable housinng, a residential block has been proposed on the undeveloped edge of the City of Waterloo.
Despite our emphasis on densification, we do not neglect the importance of community and connectivity in a neighbourhood. Three unique social hubs occupy the negative spaces between residential buildings, attracting and catering to all demographics in the region.
Four residential typologies have been designed to maximize the number of living units at a range of densities, considering large multigenerational families, single senior residents, and young families. We believe that housing is not merely provided to shelter populations, but to simultaneously realize the accomodations necessary for each household. Overall, this project carefully considers the housing crisis from the macroscale to microscale.
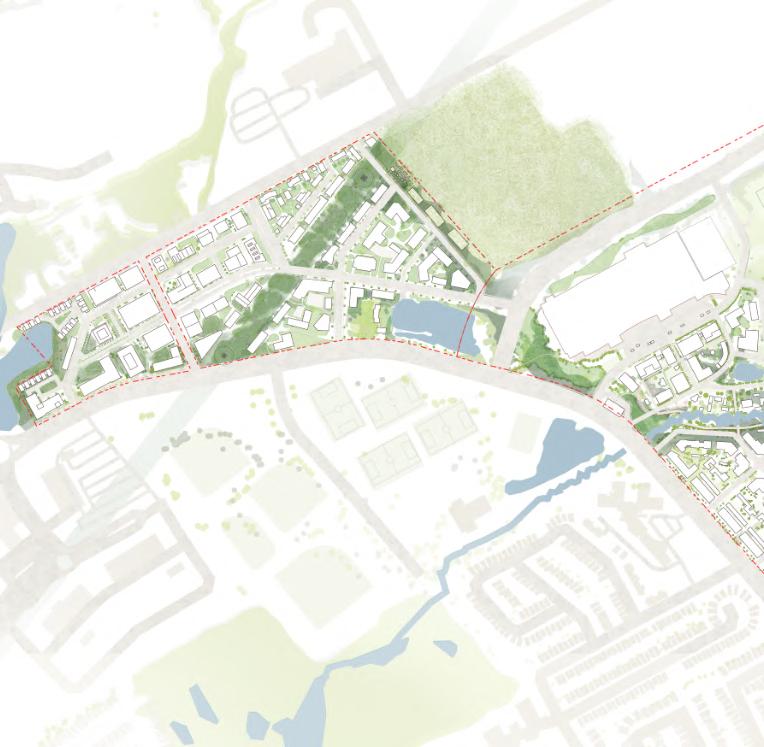
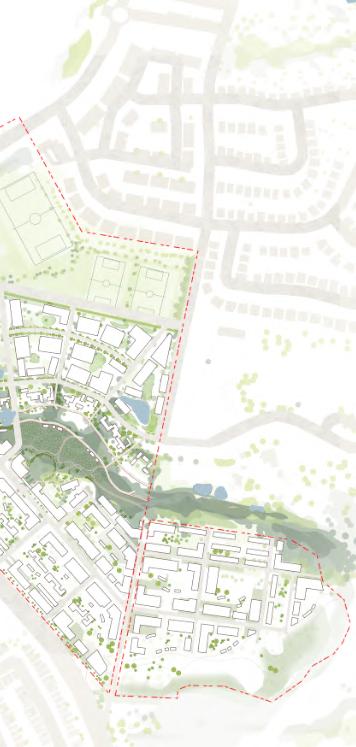
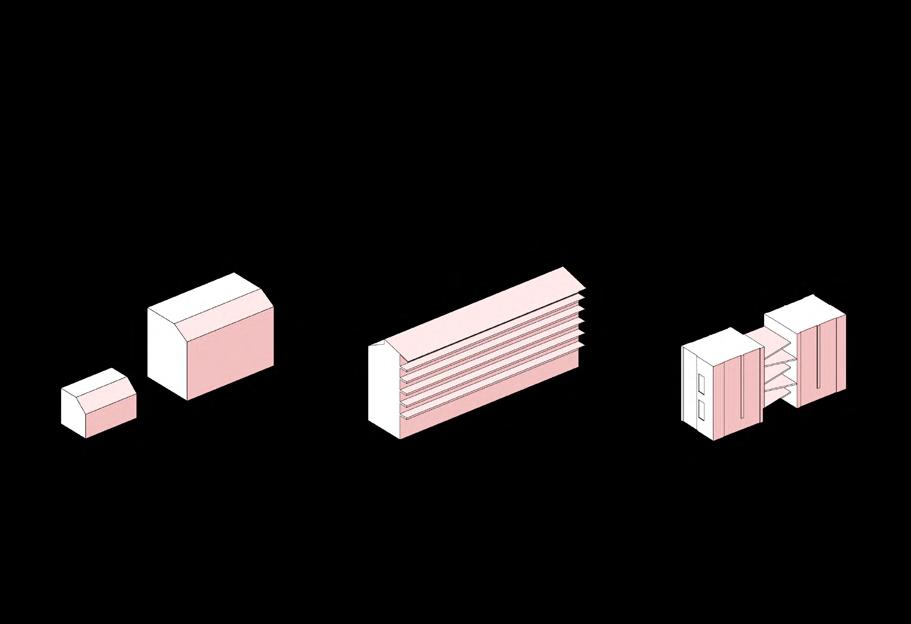
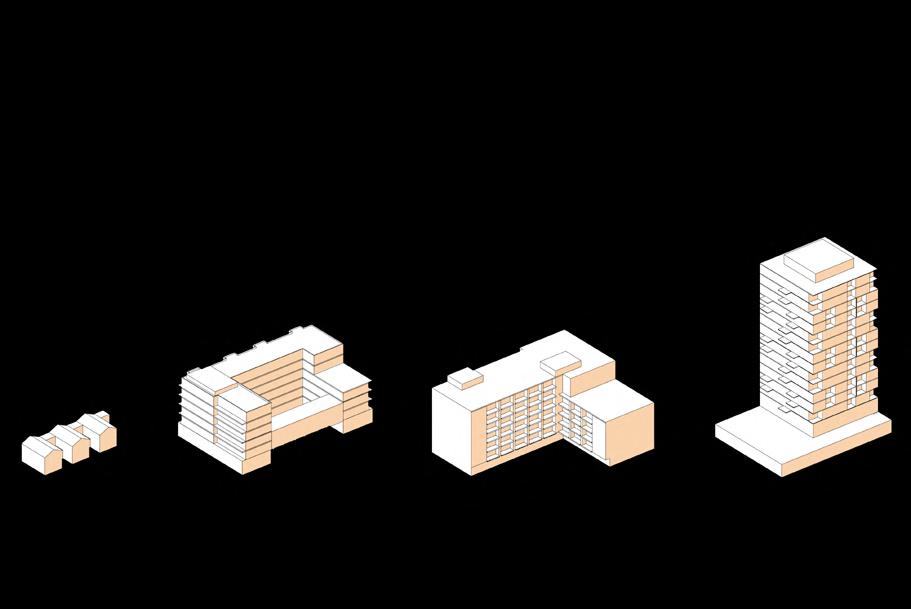
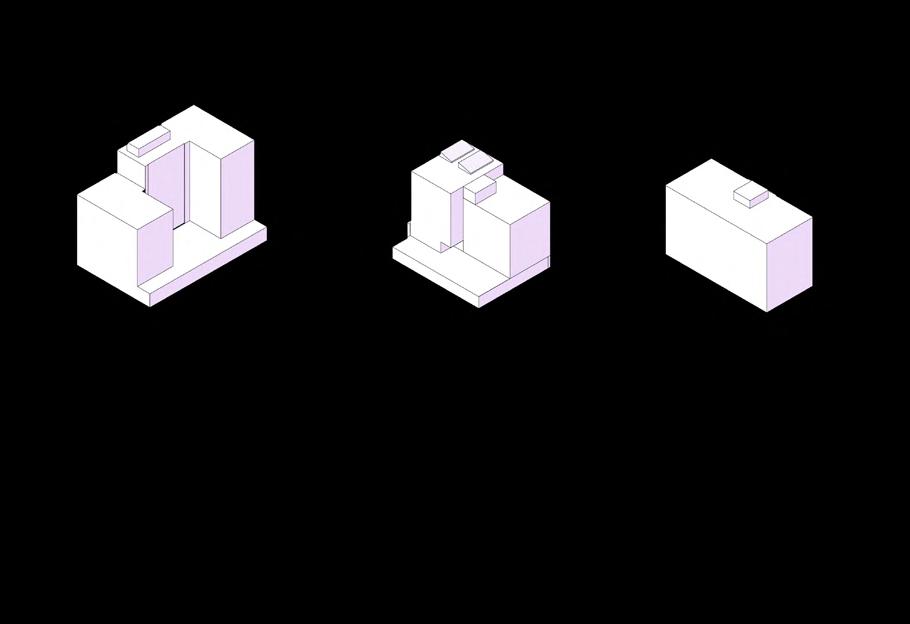
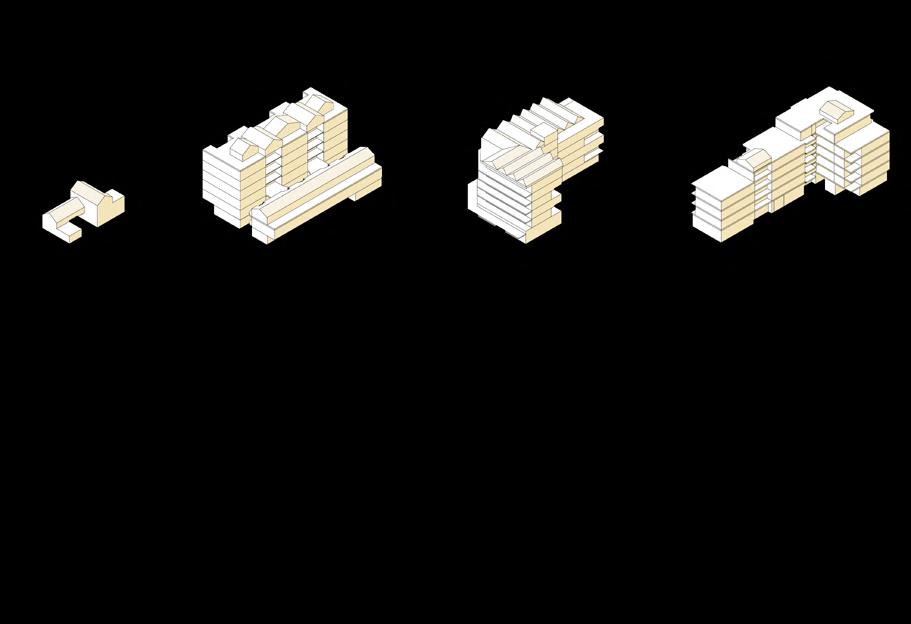
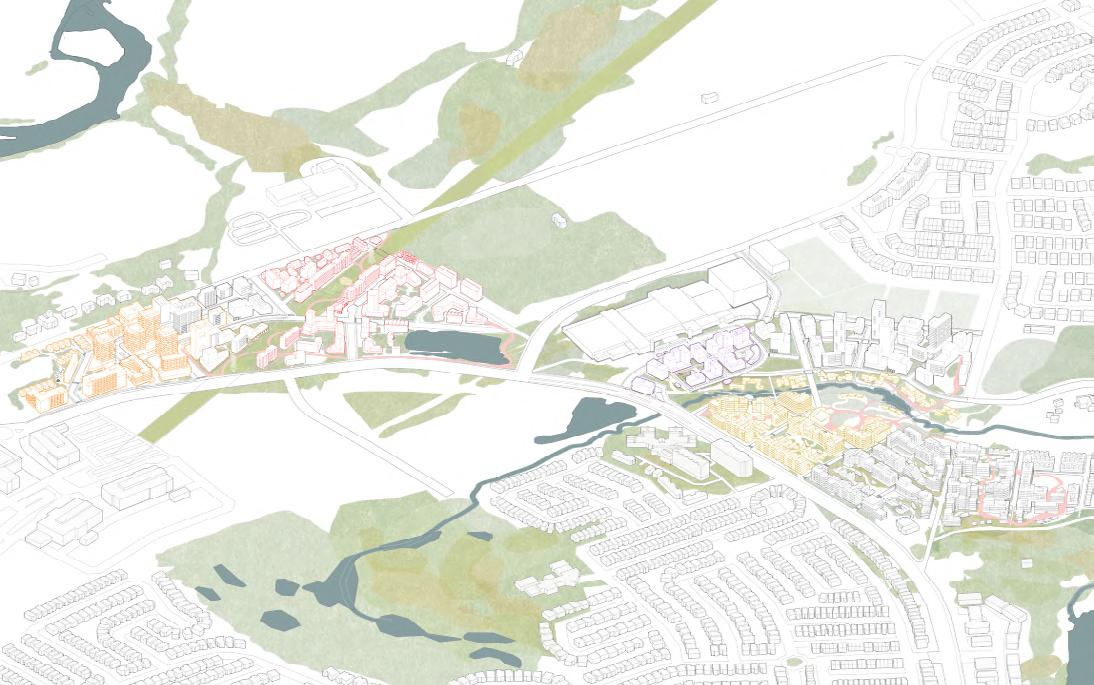
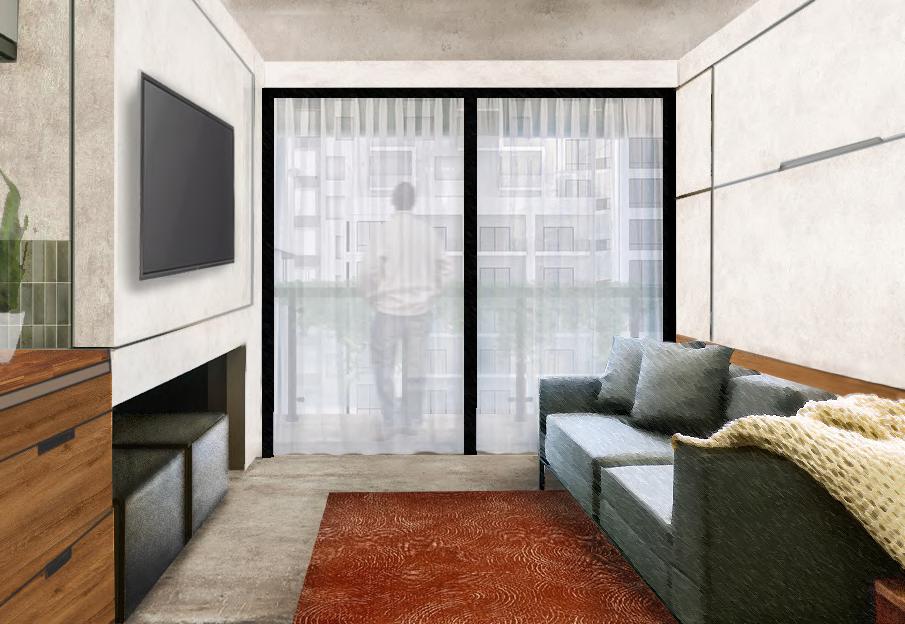
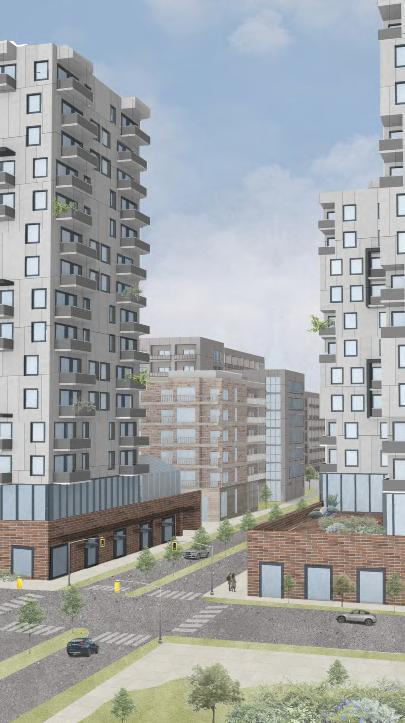
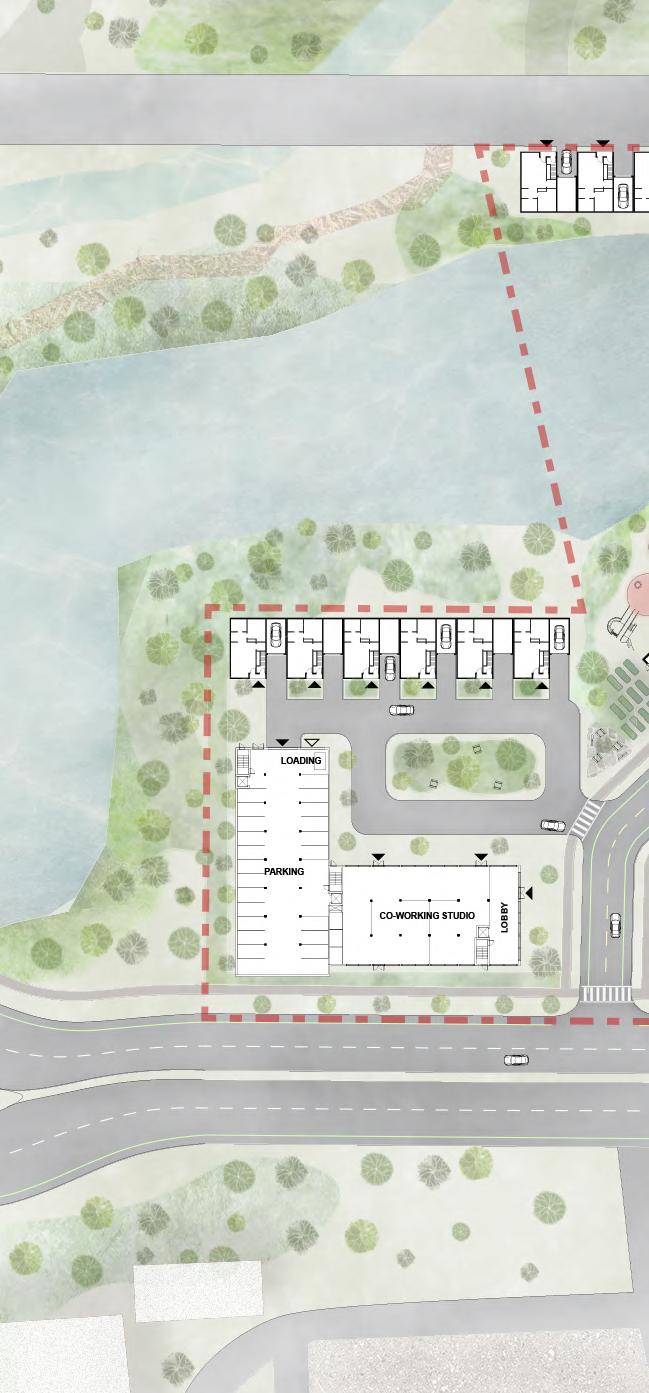
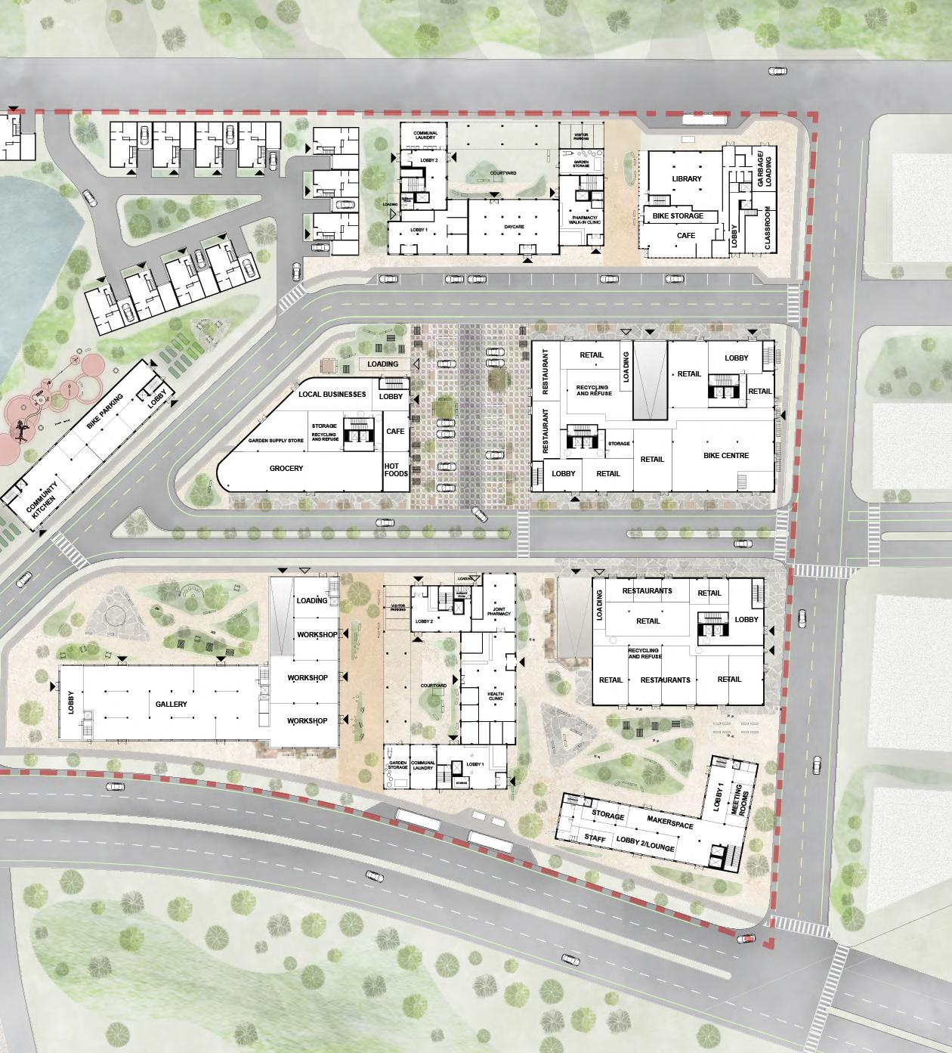
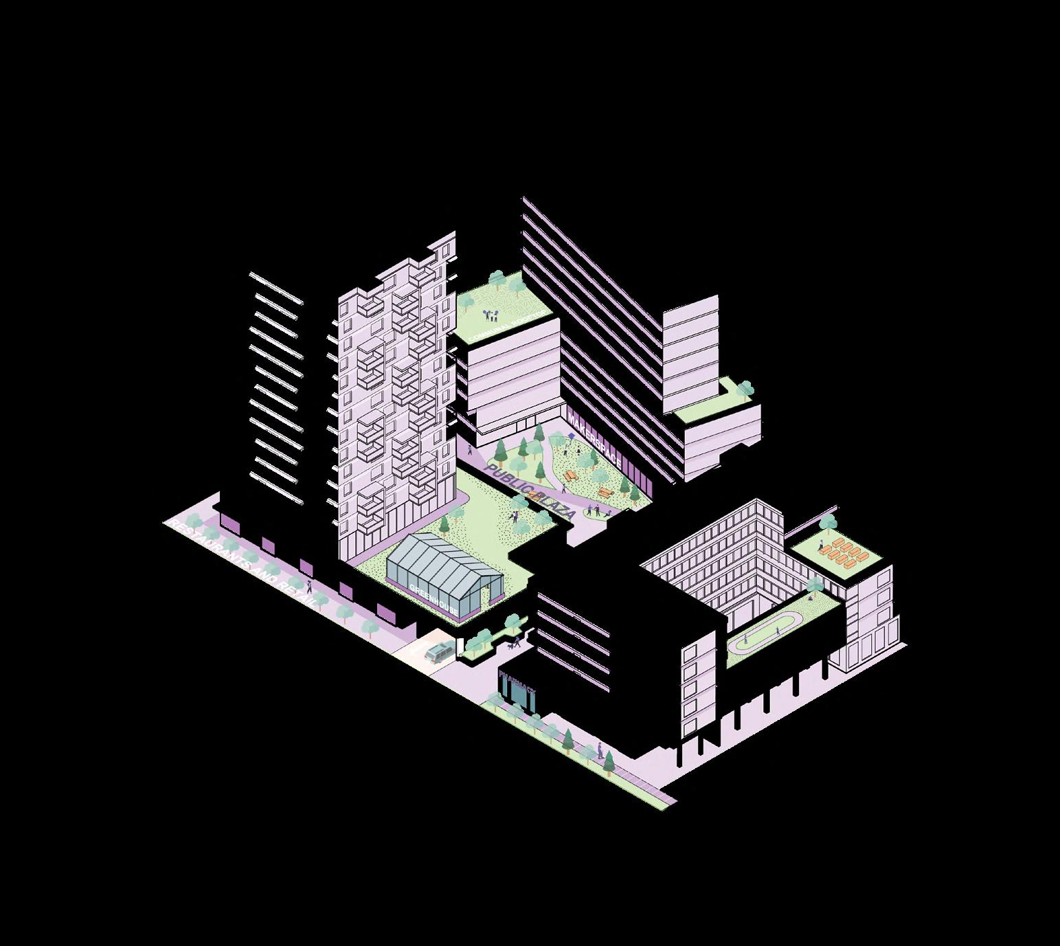
Social Plaza Family Junction
Located at the southwest corner, this is our most public triangle featuring an arts and culture centre, restaurants, retail shops, and public heallth clinics. These spaces converge around a harscaped plaza, ultimately attracting visitors and funneling them into our block.
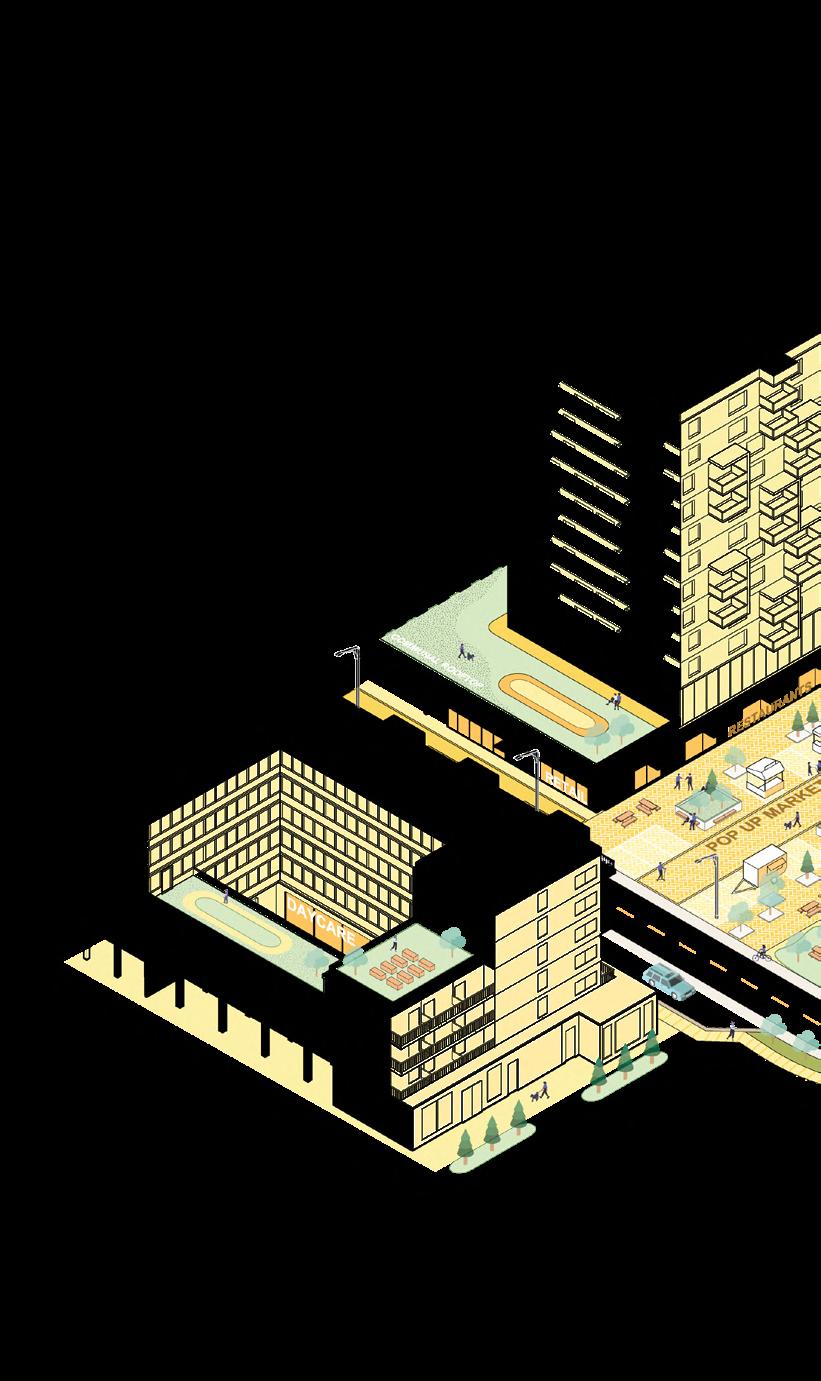
Toward the northern end backing suburbs and focus to family-oriented amenities. A grocery store, a semi-permeable space that offers both surface pop-up markets
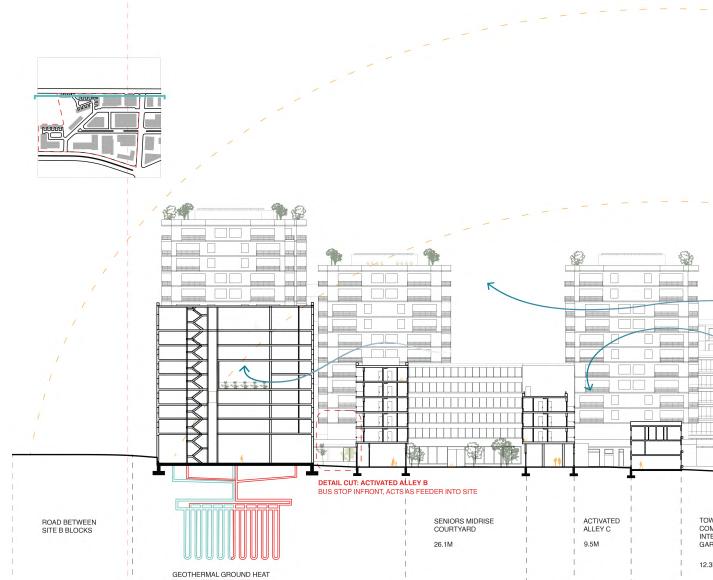
Junction
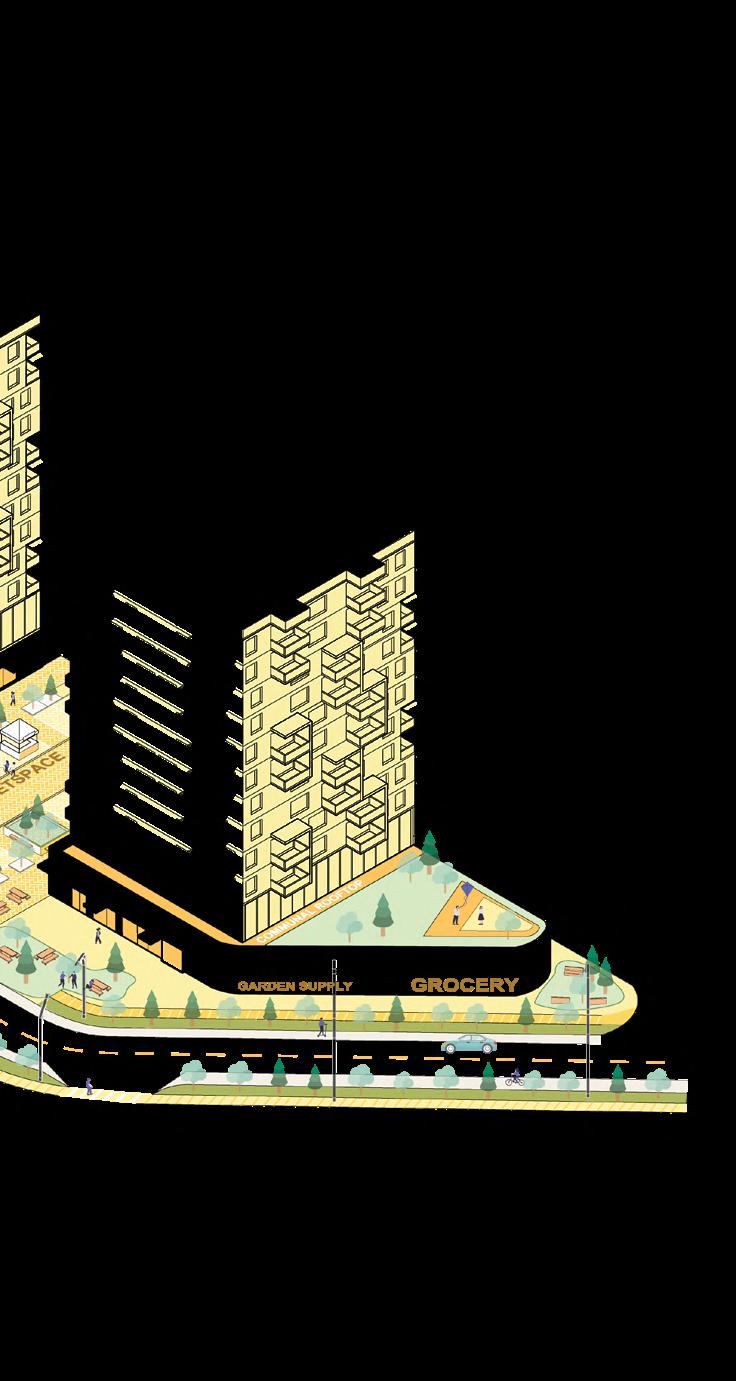
and agricultural land, our next triangle shifts its store, daycare, and local businesses surround surface parking and flexible outdoor space for markets and more.
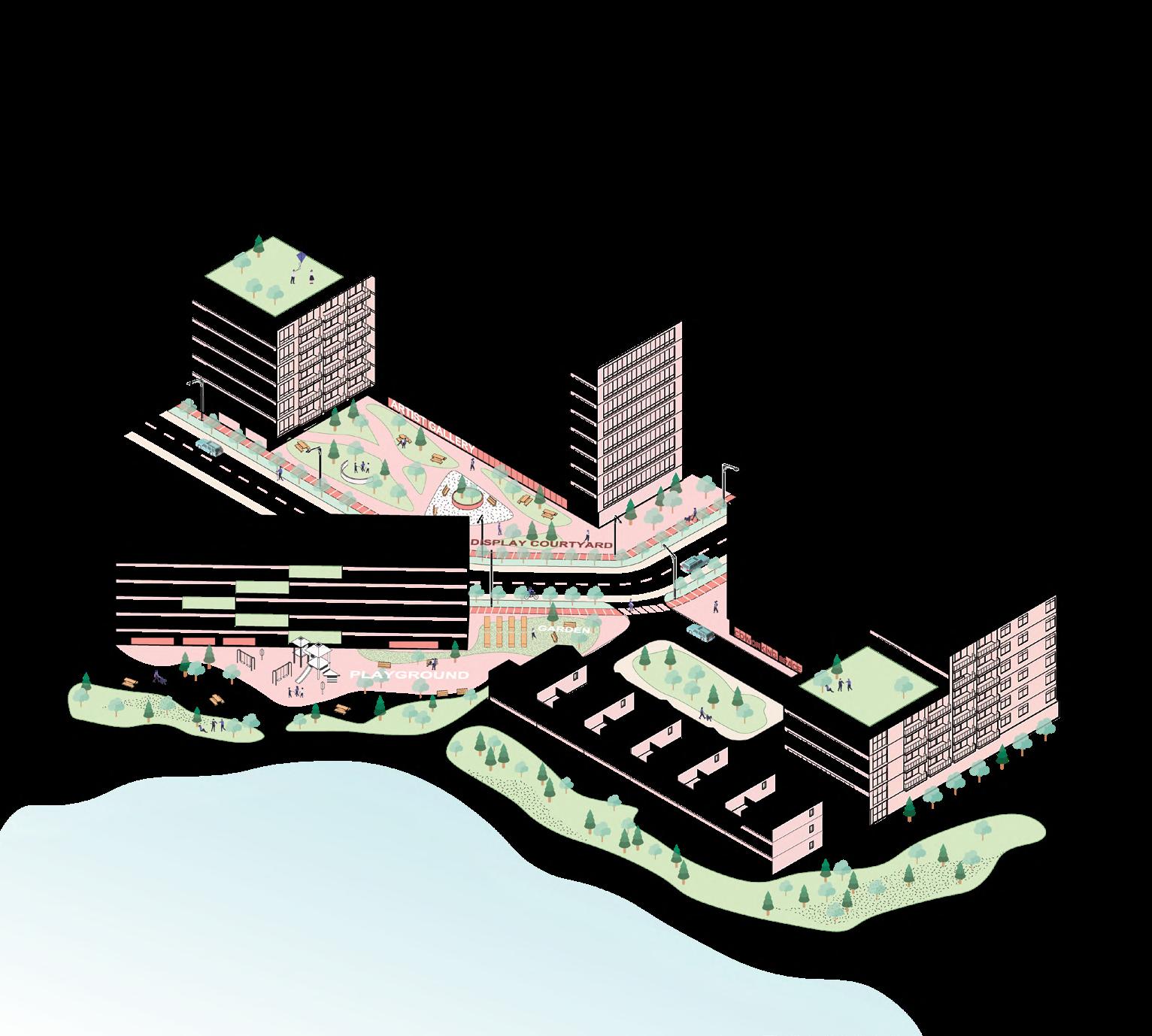
Co-living Hub
Moving toward the southwestern corner is our co-living hub. Shared spaces such as an art gallery, communal kitchen, and coworking studios programmed throughout these buildings foster creativity and collaboration. Exterior spaces such as community gardens and a pondside park creates a sense of interconnectivity.
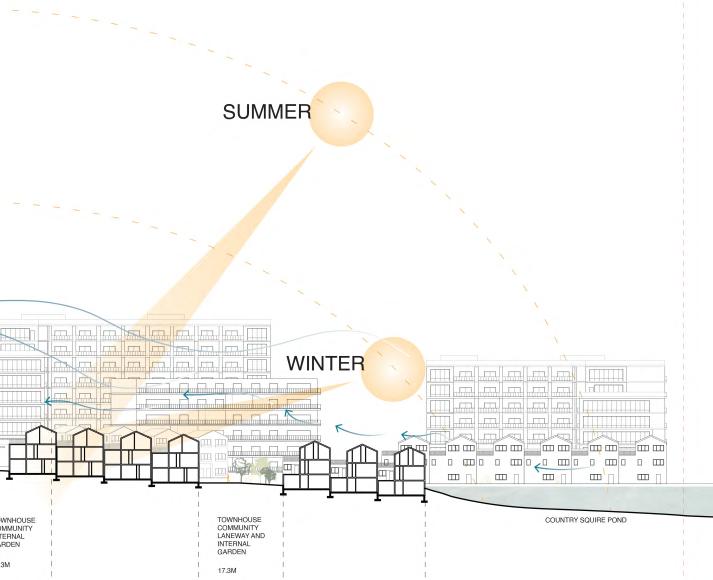
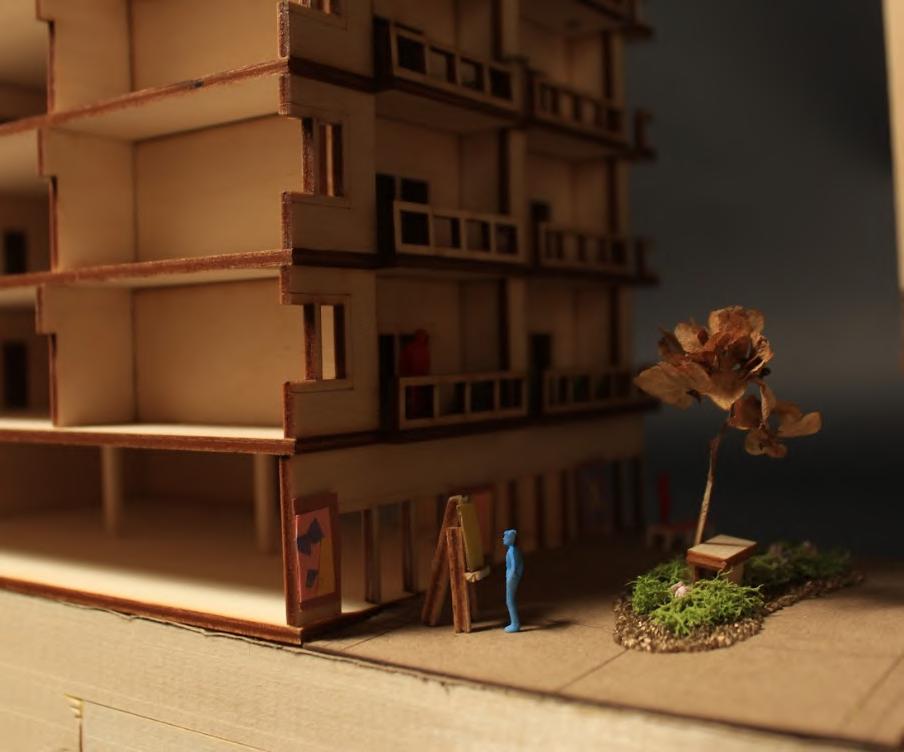
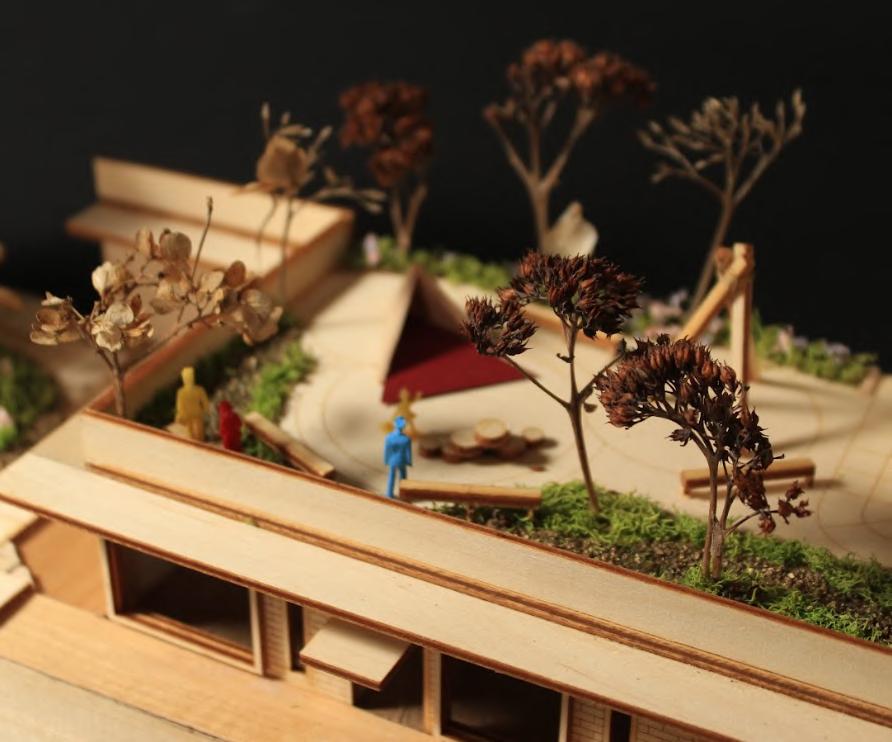
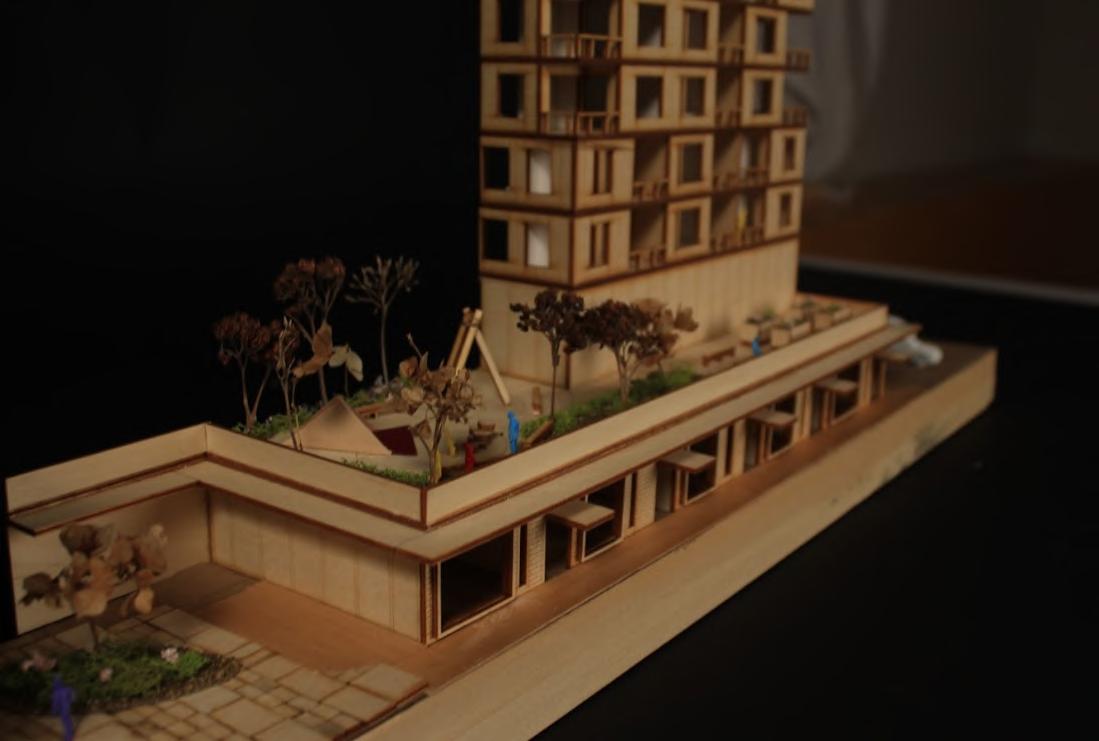
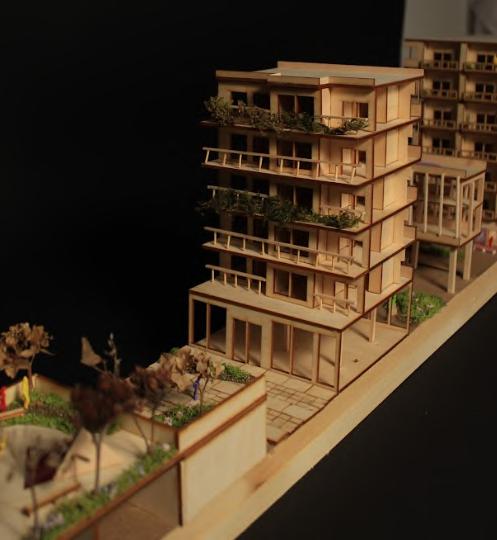
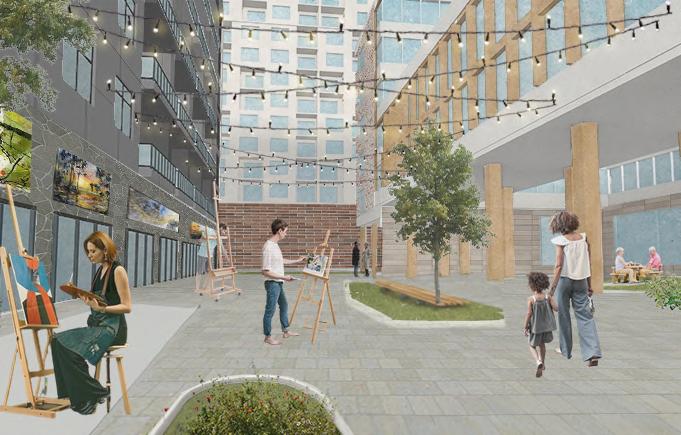
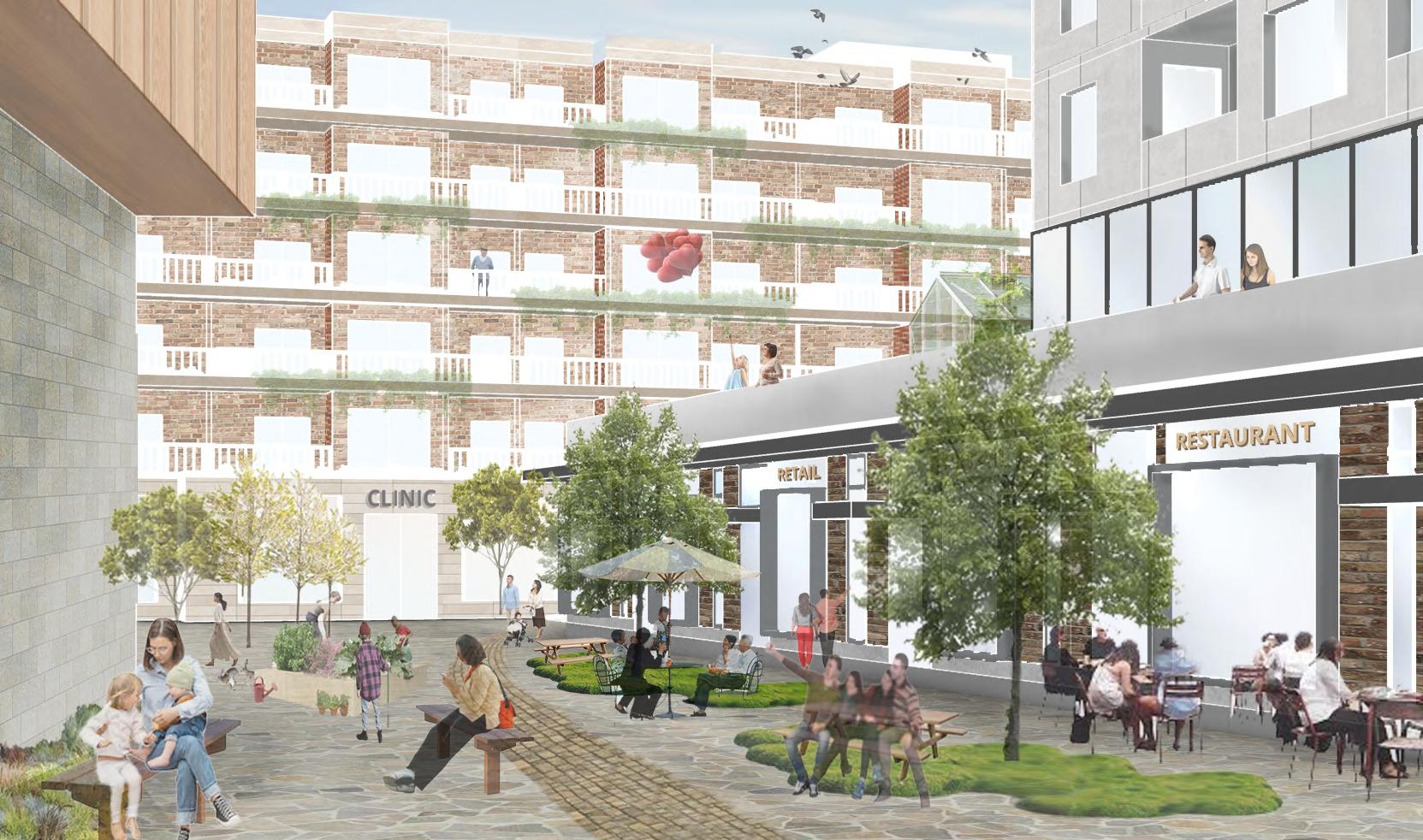
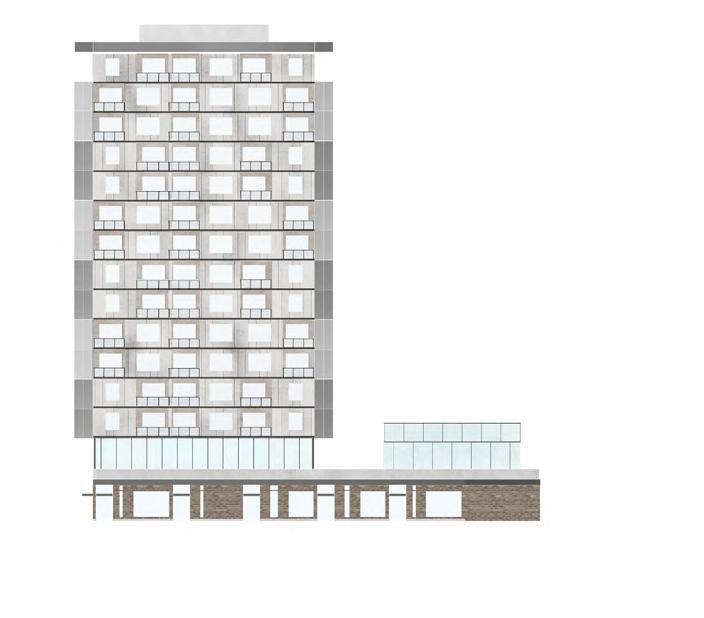

podium-tower highrise
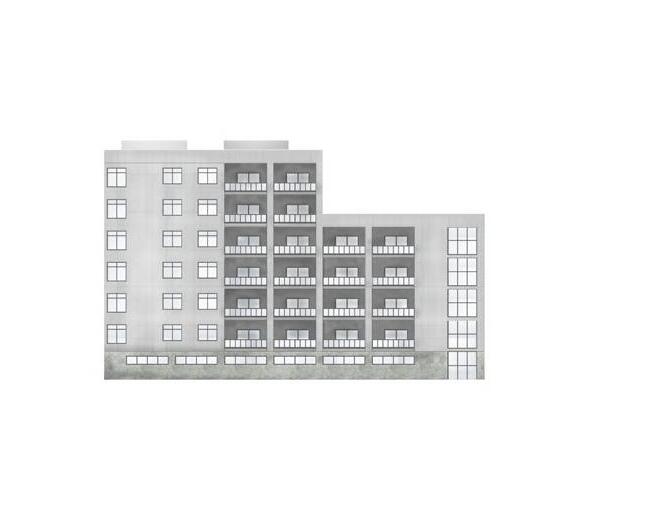

modular co-living midrise
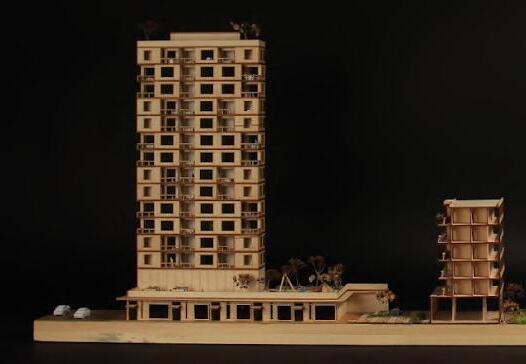
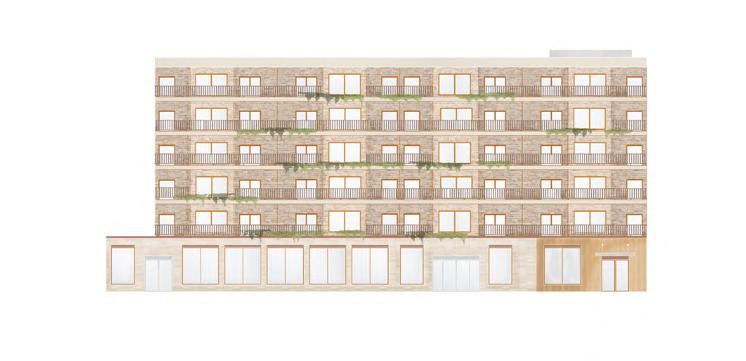

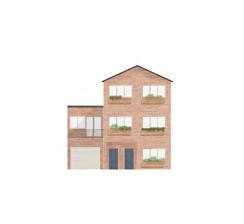

seniors co-living midrise multigenerational townhouse
